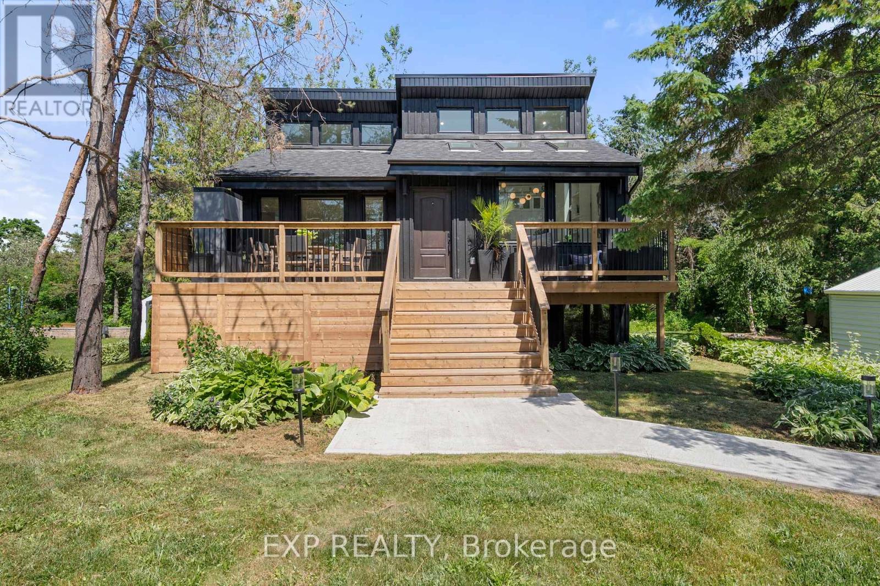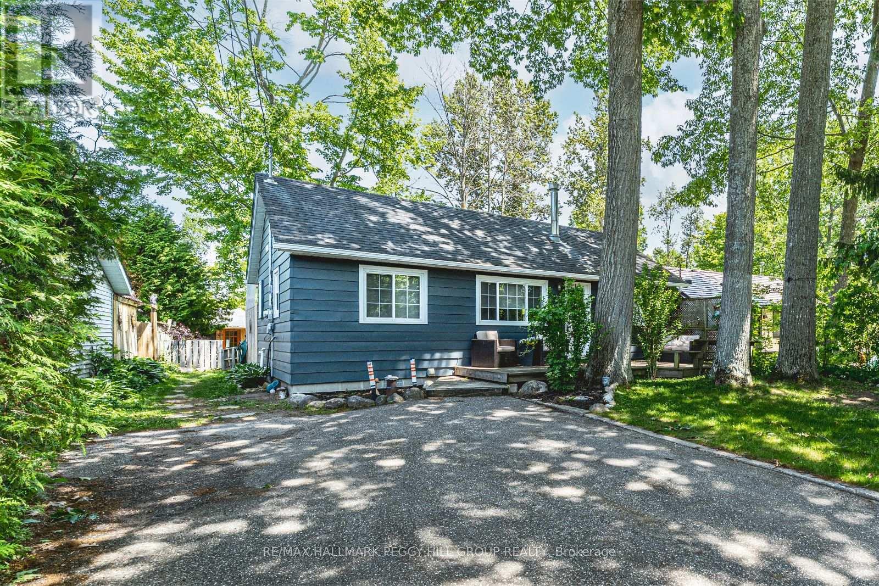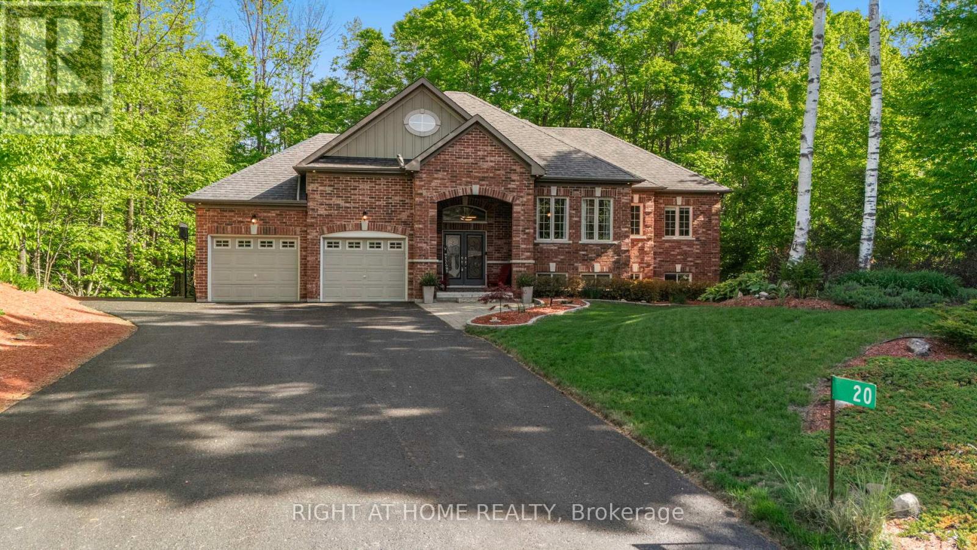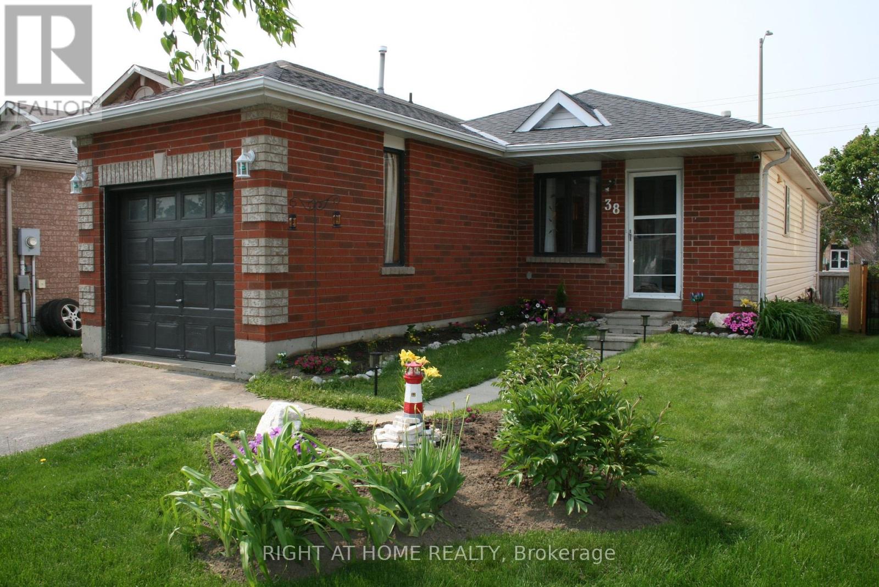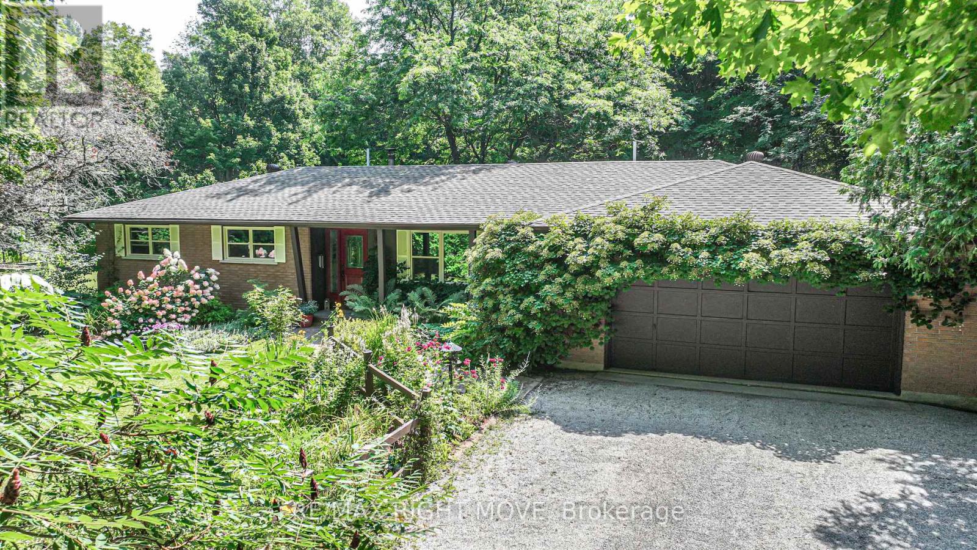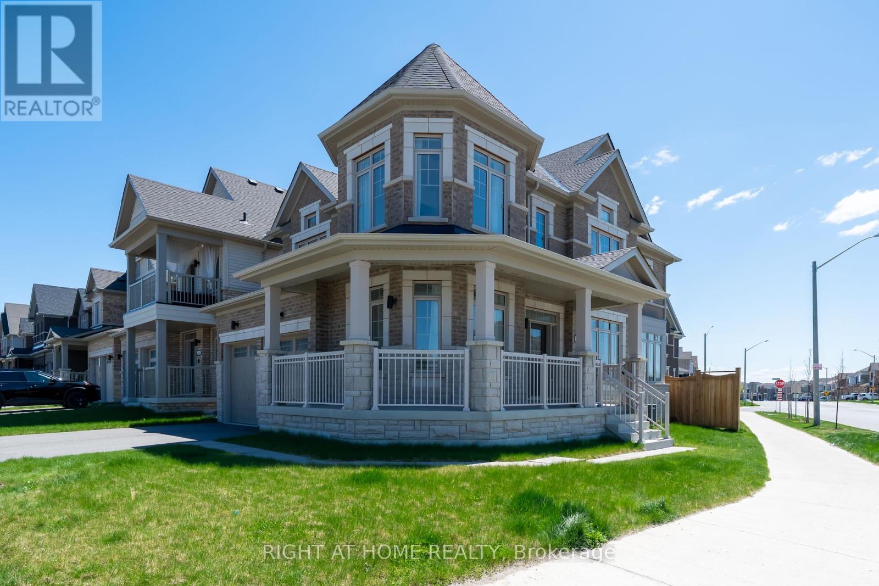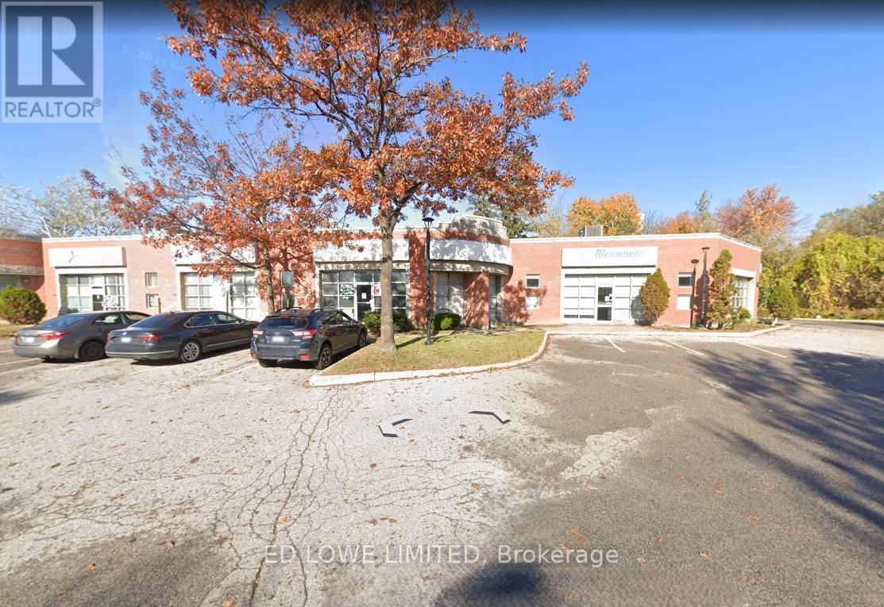24 Shelswell Boulevard
Oro-Medonte, Ontario
Welcome to your dream home, a beautifully renovated chalet-style retreat that perfectly blends rustic charm with modern sophistication. Nestled on a quiet, tree-lined street just steps away from the lake, this stunning 1+2 bedroom, 2.5-bathroom home offers the ultimate "lake life" without sacrificing comfort or style. From the moment you arrive, you'll be captivated by the warm, inviting exterior, featuring chalet-style architecture, and a generous lot that offers space, privacy, and room to breathe. Inside, you're greeted by soaring vaulted, wood beam ceilings and expansive windows that flood the space with natural light and frame peaceful views of the surrounding greenery.The heart of the home is a designer chefs kitchen that will impress even the most discerning cooks. Outfitted with stainless steel and built in appliances, quartz countertops, a large island with seating, and custom cabinetry, this kitchen was built to entertain. Whether you're hosting family dinners, après-lake drinks, or cozy weekends in, this space is both functional and stunning.The upper level features engineered hardwood flooring throughout and an open-concept living and dining area that feels both airy and grounded thanks to the exposed beams and natural textures. A spacious primary suite offers a private sanctuary, complete with a modern ensuite bath and ample closet space.Downstairs, you'll find two additional well-sized bedrooms, a full bathroom, and a versatile family/rec area. Durable vinyl flooring ensures practicality while maintaining the homes cohesive aesthetic.Step outside and enjoy the large lot, a perfect balance of manicured space and natural surroundings. Theres plenty of room to garden, add a hot tub, or simply relax under the stars by a fire pit. updates Include: 200 amp panel, shingles, windows, HVAC, Plumbing, bathrooms, Kitchen, flooring throughout. Possibility of adding an ADU on the property. Buyer to do own due diligence regarding ADU setbacks/allowances, etc. (id:59911)
Exp Realty
26 West Oak Trail
Barrie, Ontario
MODERN HOME WITH MANY UPGRADES!!! Stunning Modern Family Home in Prime Barrie Location! Welcome to this beautifully designed and spacious 4-bedroom home with a large main-floor office on main floor perfect for working from home or multi-functional family living. Located on a quiet, private street in a sought-after, family-friendly neighbourhood, this property is just steps from a brand-new park, playground, and the upcoming elementary school. Inside, you'll find upgraded hardwood floors throughout the main level and a custom-stained solid oak staircase that adds warmth and elegance. The fully upgraded kitchen is a chefs dream, featuring quartz countertops, stylish backsplash, high-end stainless steel appliances, and a gas stove for culinary enthusiasts. Enjoy the comfort and convenience of custom blinds throughout the home, including one motorized blind controlled by remote perfect for effortless light control and privacy. The generous primary bedroom is a true retreat, offering a luxurious 5-piece ensuite with modern finishes and two spacious walk-in closets. The basement offers separate entrance door, and large window, great potential for in-law suite or great for additional living area. With one of the most attractive elevations built by developer "Great Gulf", this home combines curb appeal with high-quality craftsmanship. Enjoy easy access to Hwy 400, Barrie South GO Station, and all essential amenities including Costco, Metro, Zehrs, schools, gyms, golf courses, restaurants, and movie theatres. Plus, you're only 10 minutes from the beautiful beaches and waterfront parks of Lake Simcoe. This home truly offers the perfect blend of modern luxury, space, and unbeatable convenience. Don't miss your chance to make it yours! (id:59911)
Right At Home Realty
50 Breithaupt Crescent
Tiny, Ontario
This Is The Place To Relax & Enjoy A New Lifestyle! There Is Nothing Like This Home For This Price! Very Affordable Luxury Just Steps from the Water A Rare Opportunity in a Thriving Community! Welcome to a custom-built raised bungalow where comfort meets elegance, and nature greets you at your doorstep. Nestled on a private corner lot in a fast-growing, desirable neighbourhood, this stunning home offers 188 ft of frontage and is just a short distance to breathtaking beaches with easy, year-round access via paved roads. This is lakeside living made effortless. Whether it's a peaceful morning walk by the water or an afternoon escape to nearby Awenda Provincial Park, every season here brings its own enchanting beauty transforming everyday life into a year-round getaway. Step inside to discover 3+1 spacious bedrooms with 9-ft ceilings, and a bright, open-concept living room with soaring 10-ft ceilings. The heart of the home is a chefs dream kitchen, featuring quartz countertops, a central island, and the option to personalize your backsplash. Both the primary bedroom and living room open onto a serene deck, perfect for enjoying the privacy of your wooded surroundings. Built with Insulated Concrete Form (ICF) technology for top-tier energy efficiency and strength, and finished with durable cement board siding, this home is designed to stand the test of time. With parking for 10 vehicles, including a spacious 2-car garage, its perfect for hosting family and friends. Separate entrance to basement. Whether you're looking for your forever home or a smart investment in a booming area, this property offers unmatched value, luxury, and lifestyle all just steps from the water and all this is for very affordable price! (id:59911)
Right At Home Realty
1939 Tiny Beaches Road S
Tiny, Ontario
FRESHLY UPDATED, FULL OF CHARM & WALKING DISTANCE TO GEORGIAN BAY! Spend your summers at the beach and your mornings sipping coffee with a view of Georgian Bay in this super adorable, fully renovated bungalow just a short stroll from the shoreline. Set on a generous 50 x 125 ft lot, this charming retreat combines comfort and style with a crisp blue exterior, sun-filled interior, and thoughtful updates. The open-concept living and dining space feels light and breezy with modern pot lights, large windows, easy-care flooring, and a layout designed for everyday ease. The kitchen is a total standout, featuring warm butcher block counters, white subway tile backsplash, sleek cabinetry, and updated hardware for a polished finish. Two bedrooms offer cozy corners to unwind, while a clever conversion turned the third into a bright and functional mudroom with laundry and extra storage. The bathroom has been beautifully extended and upgraded with a newer tub and vanity. Step outside, and youll find a tranquil backyard with a private gazebo, two sheds, and plenty of space to entertain or relax under the trees. Whether youre looking to escape the city, start fresh, or simplify, this #HomeToStay checks every box! (id:59911)
RE/MAX Hallmark Peggy Hill Group Realty
131 Atherley Road
Orillia, Ontario
A fantastic opportunity awaits with a high-visibility and high-traffic location for the right business. This building has two offices, a reception area, and a two-bay garage. The property is paved, with room to park all around the building. It has great exposure as it is situated on the main road. Neighbours include a car dealership, a car wash, a bakery, and multiple retail locations. The zoning is C4i(H1), which is approved for Building Supply Offices, Convenience Stores, Financial, Fitness, Grocery, Laundromats, Light Equipment Sales and Service, Motel, Vehicle Accessories Stores, Personal Service Shops, Rental Stores, Restaurants, Retail Outlets, and Service or Repair Shops. Under Existing Uses, Motor Vehicle Repair Shop and Motor Vehicle Sales Establishment are considered permitted uses. Showings By Appointment Only!!! (id:59911)
RE/MAX Right Move
20 Diamond Valley Drive
Oro-Medonte, Ontario
Fall in love with this Home located in Maplewood Estates in sought-after Sugarbush Community, between Barrie & Orillia. Offering approx 3,700sqf of finished living space and resting on a premium Half-Acre+ Private & Landscaped land with Outstanding Trees, lining your own piece of paradise including Irrigation System. 9' Ceilings, Elegant pot Lighting & a Bright & Modern layout that combines comfort & contemporary Style. The abundant windows throughout provide stunning views flooding the Home with Natural Light. The Main level features: *Spacious Primary Bedroom with an Ensuite bath for convenience & Relaxation. *2 more Bedrooms *a main full Bath *the cozy Family room with Fireplace has a Walk-Out to the screened-in Terrace *Cook delicious meals in your Gourmet Kitchen that features a lg Custom Island & a Walk-Out to a Modern 2 tier Deck for those BBQ Family & Friends gatherings, creating unforgettable memories. *The Custom Laundry ads convenience & extra storage. Fully Finished Basement with 2 Walk-Out/Separate Entrances, offers great potential for a granny suite, multi-generational living, or rental income. An expansive rec room with Fireplace, full Kitchen, 1 full Bathroom and two oversized rooms ideal for a home Gym, Office, or potential extra bedrooms for expanded living. Enjoy Maple Syrup tree tapping experience in Spring. Prime Location & Community: Home located within a Brand-New Oro Medonte Public-School catchment zone opening Sept-2025. The location offers many access points to Copeland Forest for kilometers of Hiking Trails, Mountain Biking, Snowmobiling & Snowshoeing. In few minutes, you will find Skiing & plenty of year-round Outdoor Activities at Horseshoe Resort & Mount St-Louis. Braestone & Settlers Ghost for Golfing. VETTA SPA. Lakes for Fishing, Boating & Swimming. Move in ready Home creates a smooth transition for the new Owners. Whether you are seeking a Peaceful Retreat or a Vibrant Community to raise a Family, this Home is ready to Welcome you! (id:59911)
Right At Home Realty
38 Garibaldi Drive
Barrie, Ontario
Amazing Retirement or Starter Home. This clean design bungalow is highly sought after. Features bright rooms with good sized closets. Kitchen has ample cupboards. Home has been well looked after and awaits your personal finishes to make it home. Close to a Rec. Center, Schools, Parks, Public Transit an Hwy 400 access. (id:59911)
Right At Home Realty
1613 Mt. St. Louis Road E
Oro-Medonte, Ontario
Welcome to 1613 Mount St. Louis Road East, in beautiful Oro-Medonte! Situated on a picturesque 1-acre lot backing onto lush green space and the renowned Quayle's Brewery, this charming home offers over 2,000 sq. ft. of comfortable living space on the main floor. This lovely maintained home has only ever had two owners - including the current owners since 1992. This property exudes a warm, rustic charm. The main floor features three spacious bedrooms and three bathrooms, including a private 3-piece ensuite off the primary bedroom. Regardless of the season, the sunroom will certainly become one of your favourite spots to relax and unwind. The attached garage provides parking for two vehicles, with additional space for six cars in the driveway. While oil is the primary source of heat, natural gas is conveniently located at the end of the laneway. The attic insulation was professionally updated (2025) with R60 for improved efficiency. The full basement is ready for your personal touch, offering endless potential for additional living space. Ideally located just minutes from Orillia for shopping and amenities, this home also provides easy access to top recreational spots like Mt. St. Louis and Horseshoe Valley Ski Resorts, as well as many nearby surrounding golf courses. For commuters, Highway 400 is just a short drive away, ensuring convenient travel. This property was once two separately conveyable lots which have now merged. This may facilitate a possible future technical severance with the municipality, but buyer must conduct its own due diligence to confirm. Don't miss this incredible opportunity to make 1613 Mount St. Louis your next home! (id:59911)
RE/MAX Right Move
42 Copperhill Heights
Barrie, Ontario
Looking For Bright Sun-Filled Home? This is What You Need! - This Corner home is not like any other!! Nestled on Rarely Available Premium Corner Lot in Prime South Barrie Location! Welcome to this bright and beautifully designed detached home, perfectly situated on a rarely available Premium corner lot that offers extra space, enhanced privacy + Lots Of Natural Sunlight! Oversized windows throughout fill the home with sunshine from morning to evening, creating a warm and inviting atmosphere in every room. With 4 spacious bedrooms upstairs and a large main-floor office, this versatile layout is perfect for growing families, multigenerational living, or those needing a work-from-home setup. The main-floor office, surrounded by windows, is generously sized and can easily be used as a 5th bedroom. Enjoy a modern open-concept layout with 9-foot smooth ceilings and bright living spaces designed for comfort and connection. The chef-inspired kitchen features a large centered island, ideal for cooking, entertaining, or casual dining, upgraded rough-in for gas stove. Upstairs, the primary suite is your private retreat, offering a large walk-in closet and a spa-like 4-piece ensuite with a glass shower and freestanding soaker tub. All bedrooms are spacious and filled with natural light. Step outside to a sunny south-facing backyard, perfect for summer barbecues, gardening, or quiet relaxation.The wraparound fence adds both privacy and charm, creating a secure and stylish outdoor space for children, pets, or entertaining guests(other upgrades - gas rough-in and electrical outlet for gas stove, 200A panel) Located in a quiet, family-friendly neighbourhood just steps to a new park, playground, and upcoming elementary school. Enjoy easy access to Hwy 400, Barrie South GO Station, and everyday essentials like Costco, Metro, Zehrs grocery stores, schools, gyms, golf, restaurants, and movie theatres. Plus, your'e only 10 minutes from Lake Simcoe beaches, waterfront parks & much more! (id:59911)
Right At Home Realty
810 - 30 Hanmer Street W
Barrie, Ontario
Welcome to Bayfield Tower Apartments, modern living at its finest. Bright, airy and spacious open concept 2 bed, 2 bath 983 square foot suite. Enjoy the private balcony with Southeast facing views of the skyline and gorgeous sunrises. This apartment boasts 9' ceilings throughout, luxury vinyl plank and ceramic tile flooring throughout. An upgraded kitchen with stainless steel appliances, an over-range built-in microwave, quartz countertop, and a large breakfast bar great for entertaining. In-suite laundry for your convenience, along with central air conditioning and forced air heat, and plenty of natural light throughout. Fantastic amenities, including two rooftop terraces with gas barbecues, social room provides for residents to host social gatherings or book your private event, 24/7 on-site management. You can rent an additional storage locker as well as bike storage for a monthly fee. 100% smoke free building, friendly community environment, pet friendly, assigned parking (rental), visitor parking, dual elevators. Ideally located in north Barrie, minutes to shopping malls, grocery stores, pharmacies, banks, restaurants, public transit, City recreation Centre, parks, golf, and more. Easy access to major highways. This suite is a must see! (id:59911)
RE/MAX Hallmark Chay Realty
907-908 - 75 Cedar Pointe Drive
Barrie, Ontario
2175 s.f. of nicely finished office space with street front exposure. Large windows. Multiple offices, kitchenette and 2 washrooms. Great signage and parking in the cedar pointe business park. Highway access. Tenant pays utilities. $16.50/s.f/yr and tmi $8.81/s.f/yr + hst. Pylon sign additional $40/mo. (id:59911)
Ed Lowe Limited
15 Jamesway Crescent
Whitchurch-Stouffville, Ontario
Welcome to 15 Jamesway Crescent- a Beautifully Maintained and Extensively Upgraded Freehold Townhouse Located in the Sought-after Community of Stouffville. This 3-Bedroom, 3-Bathroom Home Offers Exceptional Curb Appeal, Direct Garage Access, and a Fully Fenced Backyard Featuring a Spacious Deck and Built-in Gas Line-Perfect for Outdoor Entertaining Year-Round. Step Inside to Find Elegant Hardwood Floors, Upgraded Light Fixtures, and a Bright, Open Concept Layout Designed for Modern Living. The Renovated Kitchen is a Standout Feature, Complete with Upgraded Quartz Countertops, a Designer Backsplash, New Stainless Steel Appliances, an Undermount Sink, and Stylish New Faucets. The Adjacent Dining Area Includes a Walkout to the Deck, Offering Seamless Indoor-Outdoor Living. Upstairs, the Generously Sized Primary Bedroom Features Large Windows, a Triple-Door Closet, and a Private 4-Piece Ensuite. Two additional bedrooms offer flexibility for family, guests, or a home office setup, all serviced by a beautifully updated main Bathroom with a Quartz Topped Vanity. The Finished Basement Offers Exceptional Additional Living Space, Thoughtfully Designed for Both Functionality and Relaxation. It Features Custom Built-in Shelving and a Dedicated Desk Area Ideal for Studying or Working From Home. The Spacious Layout also Allows for a Comfortable Entertainment one, Perfect for a Media Setup, Gaming Area, or Cozy Family Movie Nights. Recent Updates Include a New AC Unit (2024), New Roof (2022), and a New Water Heater (2022). The Home also Features a Central Vacuum System and has been Freshly Painted Throughout. Located just Minutes from Top-Rated Schools, Parks, the Stouffville Leisure Centre, GO Station, Grocery Stores, and a Wide Range of Shops and Restaurants this is Stylish Living in One of Stouffville's Most Convenient and Family-Friendly Neighbourhoods. Just Move-in and Enjoy! Checkout the Virtual Tour! (id:59911)
Century 21 Leading Edge Realty Inc.
