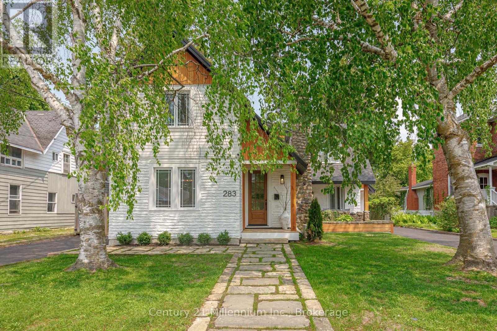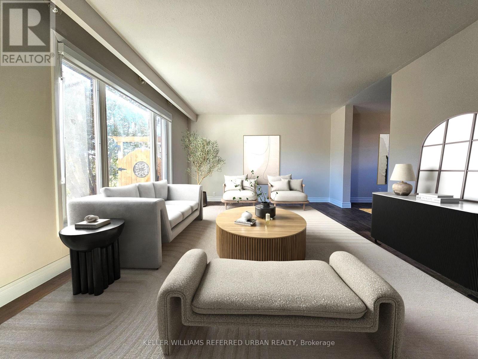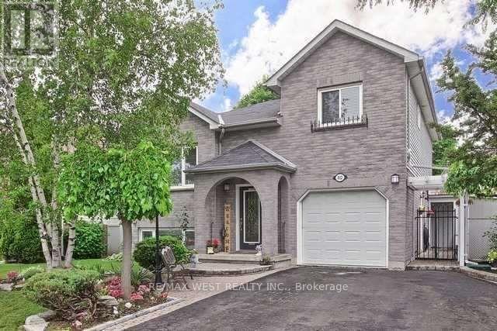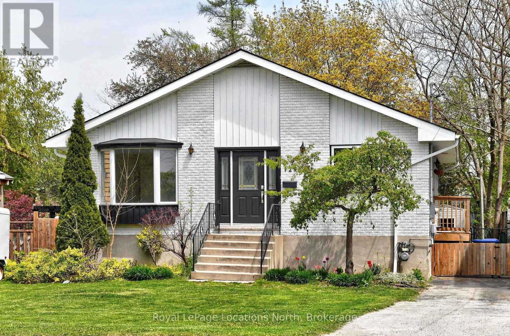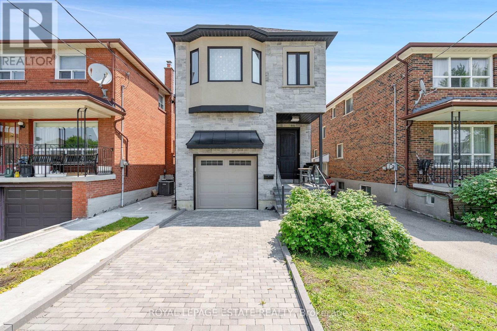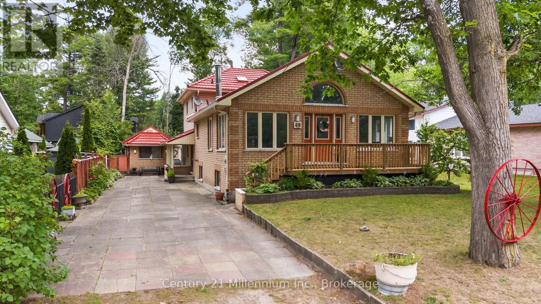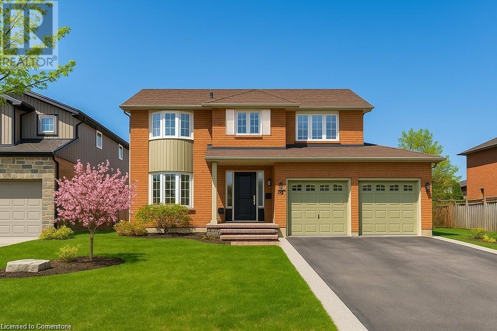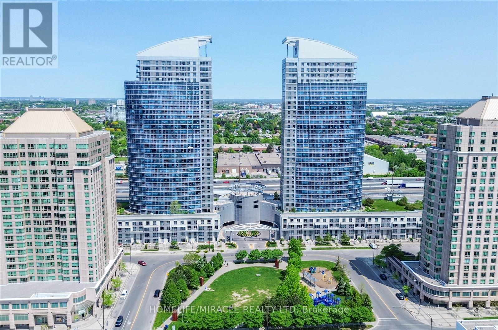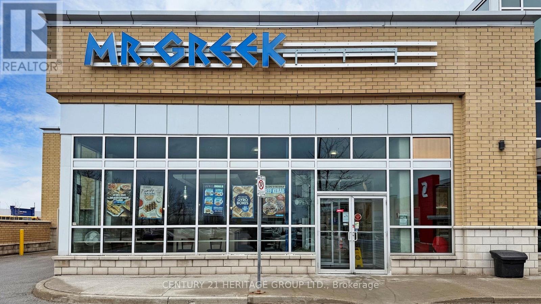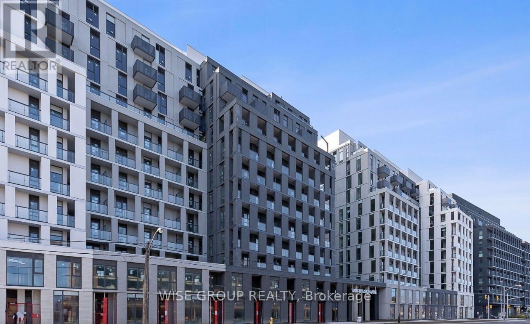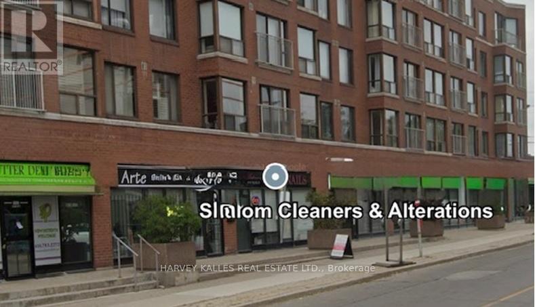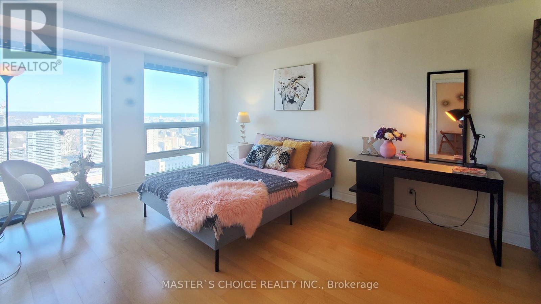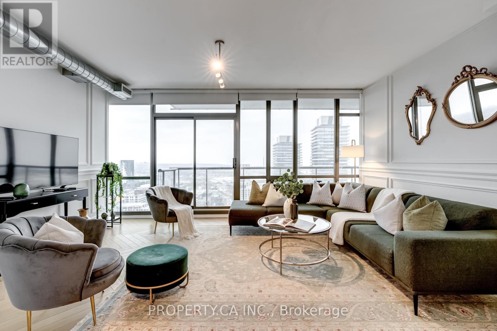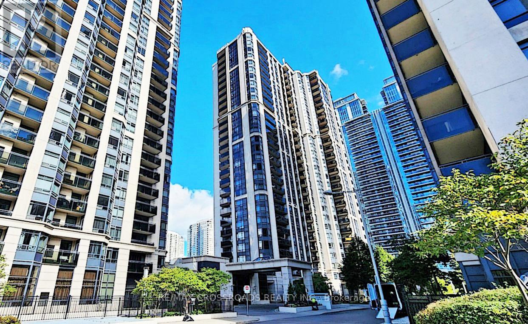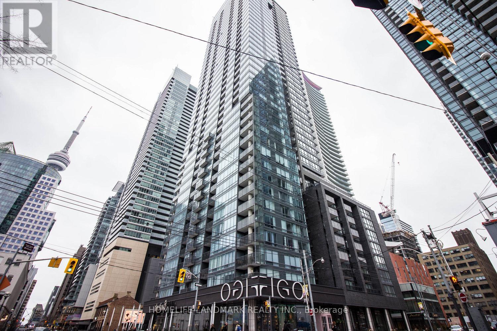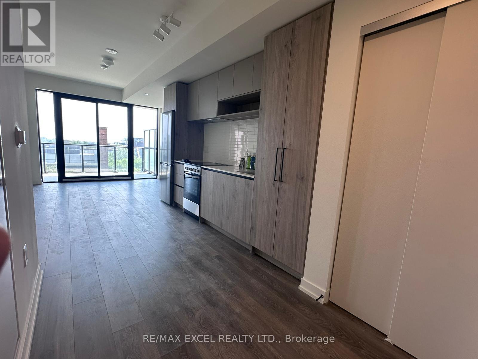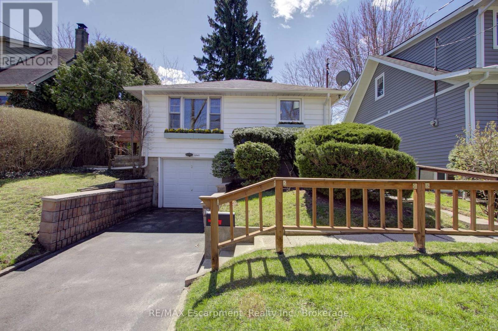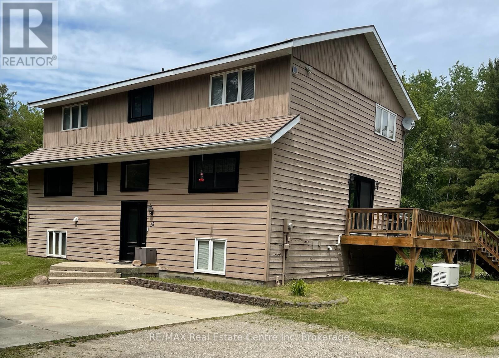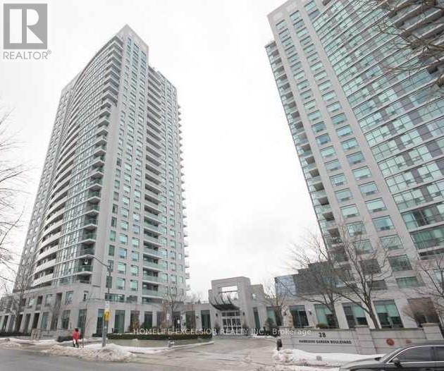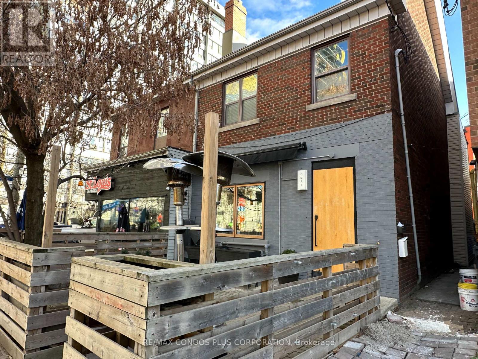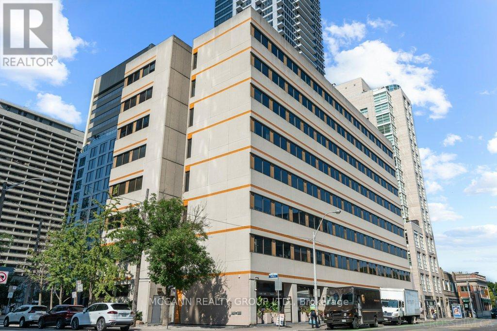285 Maple Street
Collingwood, Ontario
Charming Century Home on Coveted Tree Street in Central Collingwood. Nestled on one of Collingwood's most sought-after tree-lined streets, this beautifully restored century home blends timeless character with modern functionality. Set on a full-town lot, the property is currently configured as a legal duplex, offering incredible flexibility for multi-generational living, rental income, or an easy conversion back to a spacious single-family home. Airbnb may also be a possibility. The main unit features three bedrooms and two full baths, while the second unit offers two bedrooms and one and a half baths, each with its own private driveway for ultimate convenience. Thoughtful renovations have updated every system while preserving original details wherever possible, maintaining the charm and craftsmanship of the late 1800's! A 520 sq ft detached, heated workshop adds even more value and potential. Ideal for artists, hobbyists, or additional storage. Steps from downtown shops, cafés, schools, and parks, this exceptional property offers both investment potential and an opportunity to own a piece of Collingwood's historic core. (id:59911)
Century 21 Millennium Inc.
Bsmt - 976 Timmins Gardens
Pickering, Ontario
Located in the sought-after Westshore Community, this newly renovated modern and luxurious 2-bedroom basement apartment features a bright and spacious open-concept layout with a sleek kitchen design. Includes 2 parking spots and is ideally located near transit, shopping, restaurants, trails and the waterfront. Experience stylish living in a prime location you'll love. (id:59911)
Keller Williams Referred Urban Realty
Main - 976 Timmins Gardens
Pickering, Ontario
This beautiful and spacious 4 bed/3 bath family home is nestled in one of Pickering's most desirable neighbourhoods. Located just steps from the lake, parks trails and excellent schools, this home offers the perfect blend of lifestyle and convenience. Bright and airy with a functional layout, the home features generously sized bedrooms, a cozy living space, and a modern kitchen perfect for family gatherings. Enjoy the peace of a quiet street with the bonus of 2-car parking. Whether you are taking a morning stroll by the beach or entertaining in your private fenced backyard, this home has it all. Don't miss this rare opportunity to live in a vibrant family-friendly community just minutes from the GO station, 401, shopping and dining! (id:59911)
Keller Williams Referred Urban Realty
852 Beatrice Street E
Oshawa, Ontario
Upper Level Tenanted Until March 15, 2027 at $2,500/Month Plus Utilities. Basement Apartment Not Retrofitted. Beautifully Maintained, Move-In Ready 3-Bedroom Detached Home Located in Sought-After North Oshawa. This Bright and Spacious 3-Level Sidesplit Features an Open-Concept Layout with Sunken Living Room and Walkout to a Two-Tier Custom Deck Perfect for Entertaining! Private, Fully Fenced Backyard with Garden Shed. Finished Basement with Separate Entrance and Recently Converted In-Law Suite (Not Legally Retrofitted). Direct Garage Access to Home. Ample Storage Throughout. Hardwood Floors in Living and Dining Areas. Conveniently Located Near Hwy 401, Oshawa Centre, Ontario Tech University, and Durham College. Excellent Opportunity for Investors or End Users! (id:59911)
RE/MAX West Realty Inc.
Basement - 21 Hawkstone Crescent
Whitby, Ontario
Welcome to this spacious and private 1-bedroom, 1-bathroom basement apartment in a quiet, family-friendly Whitby neighbourhood. With its own separate entrance, this unit offers the comfort and convenience of in-suite laundry and a well-designed layout perfect for singles or couples. Located just minutes from downtown Whitby, you'll enjoy easy access to dining, shopping, and major highways like the 401, 412 and 407. Outdoor lovers will feel right at home, surrounded by four nearby parks including Rosedale Park and Lupin Park offering plenty of green space and recreational options. Dont miss your chance to call this your next home! (id:59911)
Loyalty Real Estate
27 Lunney Crescent
Clarington, Ontario
Welcome to 27 Lunney Crescent A Turnkey Family Home with Smart Style & Space in Bowmanville! Nestled on quiet, tree-lined street, this beautifully maintained 4-bedroom, 4-bathroom home blends thoughtful upgrades with a warm, family-friendly layout. From the curb appeal to the hidden surprises inside, every detail has been carefully considered..Family-Friendly Location This home is just minutes to parks, trails, shopping, and schools (within a 5-minute drive). Easy access to public transit, Highway 401, and all the essentials of Bowmanville life. It's Clean, Move-In Ready & Full of Warmth.Every inch of this home has been lovingly cared for. It's the perfect blend of clean lines, modern updates, and family functionality-ideal for those looking for space to grow, entertain, and enjoy. Just unpack and settle in. This is the kind of home that makes the move feel right from day one. ** This is a linked property.** (id:59911)
Royal LePage Signature Realty
129 Spruce Street
Collingwood, Ontario
Nestled on a "Tree Street," this delightful home features 3 bedrooms and two beautifully renovated bathrooms. Situated on a large 44 ft by 165 ft lot with a fully fenced backyard and freshly laid sod. Open concept kitchen/living/dining area, new carpeting in the basement. Close to the water and parks, this centrally located property offers convenient access to the area's fantastic amenities, including hiking, biking, golf, skiing, an array of restaurants and more. (id:59911)
Royal LePage Locations North
32 Davies Crescent
Toronto, Ontario
A rare offering nestled on one of East Yorks most coveted streets - Welcome to 32 Davies Crescent. This fully renovated bungalow backs directly onto the ravine & sits on an impressive 35' x 163' lot, offering lush greenery, complete privacy & scenic views year-round. Thoughtfully remodelled in 2025, the home blends modern finishes with timeless charm. Excellent curb appeal featuring a new roof, eavestroughs, exterior doors, select windows & front porch. The main floor offers a sunlit formal living room w/ an operating fireplace & south facing bay window; a spacious dining room w/ leaded glass windows; & an updated kitchen w/ granite counters, freshly updated cabinetry, matte black hardware, pull-out pantry drawers, maple hardwood flooring & new lighting. Two generously sized bedrooms complement the layout, along w/ a fully remodelled bathroom featuring a sleek floating vanity w/ built in drawers, illuminated mirrored medicine cabinet, rainfall shower head, modern tile work & a glass-enclosed tub. The re-modelled lower-level impresses w/ oversized above-grade windows & natural light, white oak inspired laminate flooring, a large rec room w/ a functional fireplace, a home office area, third bedroom, laundry room w/ built-in cabinetry, & a second renovated bathroom w/ impressive finishes including a walk-in shower, floating vanity w/ built-in drawers, new lighting & fixtures, perfect for extended family, guests, or added flexibility. Outside in the backyard enjoy a large patio ideal for entertaining, a shed & a fully fenced backyard w/ mature trees & serene views. Location is unbeatable! Steps to Coxwell Ravine Park w/ beautiful trails, Taylor Creek trails, Four Oaks GaPark & Dieppe Park (ice rink, baseball, splash pad & children's playground). Short walk to shops & restaurants on Danforth, Donlands Subway Station & the future Ontario Line at Pape & Cosburn. Easy access & just mins to the DVP, Leaside Bridge & the Bayview Extension. View the virtual tour link for more! (id:59911)
Sotheby's International Realty Canada
147 South Edgely Avenue
Toronto, Ontario
Welcome To This Exceptional Custom Built Home Nestled In The Coveted, Family-Friendly Community Of Birchcliffe-Cliffside. Thoughtfully Designed With Elegant Finishes And Modern Functionality, This Home Offers Over The Top Comfort And Style In One Of Toronto's Most Desirable East-End Neighbourhoods. Featuring A Striking Stone And Stucco Exterior And A Glass-Railed Front Porch, The Home Makes A Stunning First Impression. Step Inside To An Oversized Foyer With Built-In Storage And Bench Seating. Rich Oak Hardwood Floors Flow Throughout The Home, Complemented By Coffered Ceilings And Tons Of Pot Lights Throughout The Open-Concept Main Living Space. The Heart Of The Home Is A Beautifully Designed Two-Tone Kitchen With High-End, Oversized Appliances, Ample Cabinetry, And A Massive Centre Island With Seating For Six Or More. A Walk-Out From The Kitchen Leads To A Private Deck And A Tranquil, Fully Fenced Backyard Filled With Vibrant Gardens And Modern Wood Fencing - Perfect For Entertaining Or Relaxing Outdoors. A Dramatic Floating Staircase With Modern Glass Railings And A Large Skylight Leads To The Upper Level, Where You'll Find Four Spacious Bedrooms, Each With Custom Built-In Storage And Pot Lights. The Sun-Soaked Primary Suite Features Vaulted Ceilings, Extensive Built-In Storage, And A Luxurious 5-Piece Ensuite Bath. Convenience Is Key With A Second Level Laundry Room Complete With Laundry Tub. The Finished Basement With A Separate Entrance Offers A Large Rec Room Complete With High Ceilings, Oversized Windows, A Full Washroom, & Additional Laundry Area, Plus A Stove And Fridge Already In Place - Providing Excellent Potential To Add A Future In-Law Suite Or Basement Apartment. Located Just Minutes From Bluffers Beach, The Beaches, Top-Rated Schools, Parks, Shops, And Transit Including Ttc, Subway, And Go Station - This Home Offers An Unmatched Combination Of Luxury, Location, And Lifestyle. Quick Commute To Downtown Toronto. (id:59911)
Royal LePage Estate Realty
49 32nd Street N
Wasaga Beach, Ontario
Located just STEPS to the beach and on a 50 x 175 ft. lot, this is the perfect home/cottage for anyone looking to enjoy summers at the beach, picnics at the provincial park or walks to shops, restaurants and the Wasaga Recplex! Original owners offering this well kept backsplit with spacious layout - 4 good sized bedrooms and two bathrooms on the main and upper level, as well as 2 living spaces, kitchen and dining room. Oversized living room with vaulted ceilings is the perfect spot for entertaining. Separate entrance lower level includes a living room, dining room, bedroom, kitchen and 3-piece bathroom. 2 bunkies and sheds provide ample storage and accommodations for an overflow of guests over the summer months. This home is ideal for a multi-generational household or anyone looking for an escape from the city life! This home must be seen to be appreciated! (id:59911)
Century 21 Millennium Inc.
221 Homebrook Drive
Mount Hope, Ontario
Welcome home to 221 Homebrook Drive! This beautifully renovated home offers modern upgrades and timeless charm throughout. The custom kitchen is a showstopper with a 9-ft island, quartz countertops, stainless steel appliances, soft-close pantry doors, a double oven, coffee bar, spice rack, farmhouse sink, tile backsplash, under-cabinet lighting, and California shutters. The light filled living room features a gas fireplace with custom tile surround, built-in cabinets, and a hidden TV wire system. The main floor powder room and laundry space include matching cabinetry, quartz counters, and high-end finishes. Thoughtful details like two-panel doors, custom trim, upgraded hardware, and a triple-latch fiberglass front door with sidelights add style and security. Wood stairs with matching newel posts lead to a serene second floor with a spacious primary suite featuring a soaker tub, custom cabinetry, and a tiled wall. Walk out from the kitchen to a fully landscaped backyard with an exposed aggregate concrete patio and matching walkway. The paved driveway fits four cars and leads to an oversized double garage. The fully finished basement adds a rec room with a gas fireplace and stack-stone wall, a gym, office, bedroom, storage, and a full 3-piece bath. Located just 5 minutes to The Linc, close to schools, shopping, parks, and rec centres; This one checks all the boxes! RSA. (id:59911)
RE/MAX Escarpment Realty Inc.
RE/MAX Escarpment Realty Inc
712 - 38 Lee Centre Drive
Toronto, Ontario
Welcome To This Bright And Spacious Corner Unit, With Unobstructed North View Approx.725, Sqft. Excellent For Investors Or First Time Buyers *Open Concept Kitchen With Upgraded Kitchen Pantry *Laminate Floors Thru Out Living/Dining/Kitchen & Br's **One Of The Best Two Bedroom Layouts*Minutes To Scarborough Town Centre, Super Store, Ttc, Hwy 401, Centennial College & University Of Toronto*Extras: Excellent Rec Facilities, Including: Indoor Pool, Whirlpool, Sauna, Gym, Club House, Party Room, 24 Hr Concierge, s/s Fridge, S/S Stove, New S/S Dishwasher, New S/S kitchen hood, Washer & Dryer. All Elf's & Window Coverings. 1 Underground Parking Included. (id:59911)
Homelife/miracle Realty Ltd
2313 Sutton Drive
Burlington, Ontario
Welcome to 2313 Sutton Drive. A spacious end unit townhome, located in a great area of the Orchard. Close to schools, parks and walking trails. Offers 3 Bedroom's, 3 bathrooms, hardwood floors on the main floor, gas fireplace in the living room. Large Eat in Kitchen. Spacious Bedrooms, Primary Bedroom has a Walk in Closet and Ensuite Bathroom. 2 car driveway, Single Car Garage. Tenants to pay Utilities. Tenant to provide own credit Check, rental application, provide references and an employment letter. Available August 1st. No smoking, ideally no pets. Please submit rental application and contact LA prior to drafting offer to lease. (id:59911)
RE/MAX Real Estate Centre Inc.
755 South Coast Drive
Peacock Point, Ontario
Enjoy panoramic, unobstructed views of magnificent Lake Erie from this beautiful “one of a kind” 0.16 acre property fronting on quiet dead-end street in the sea-side community of Peacock Point - walking distance to park, General Store & area beaches. 45-55 min commute to Hamilton, Brantford & Hwy. 403 - 15 E. of Port Dover’s amenities - near Hoover’s Marina/Restaurant & Selkirk. Envisioning relaxing year round lake life style - while savoring the stylish comforts of this one owner, 1999 custom built “Eggink” home positioned majestically on landscaped corner lot w/nothing but glorious water views to west. Introduces of 1467sq of pristine living space, 871sf finished basement level & 22’x24’ insulated garage/workshop incs plywood interior, insulated RU door, conc. floor, work bench, hydro & security system. Inviting front porch leads to main floor living room ftrs n/g corner FP, multiple lake facing windows & hardwood flooring extending to center dining area offering sliding door WO to 136sf covered verandah boasting gorgeous water views. Bright Chef-Worthy kitchen offers ample cabinetry, SS appliances & WO to private rear deck. Design continues w/main level bedroom & 3 pc bath incorporating convenient laundry station. Solid wood staircase leads to 2nd floor hallway incs entry to 2 huge, similar sized bedrooms, each ftrs bright dormers & large closets - completed w/modern 3pc jacuzzi bath room. Escape to private lower level where separate games room, home gym/multi-purpose room & cozy family room showcasing a 2nd n/g FP are available to relax & enjoy. Organized utility/storage room ensure all basement space is utilized. Extras -metal roofs (house & garage), n/g furnace, AC, HRV, C/vac, 100 amp hydro, fibre internet, 3 TVs, 132sf patio stone entertainment venue, 8x10 shed, fire-pit & economic septic system (no costly pump-outs), water cistern & 6 month Point water available. Furnishings negotiable. Rarely does a Lake Erie property of this age & quality come for sale! (id:59911)
RE/MAX Escarpment Realty Inc.
6015 Steeles Avenue E
Toronto, Ontario
Fast Casual Restaurant Available In A Busy Plaza, Anchor Tenants, Walmart, Lowes, The Lcbo, Rbc, Bmo And More. This Company Is Over 37+ Years Established. Join 15+ Locations Nationwide. This Includes Trained Staff, 35 Seats. Very Busy Catering/Skip The Dishes, Uber Eats Certified. The demand for this Mediterranean menu has amplified and this brand has mastered the healthy food menu with a strong demand for pick up and delivery. The Qualified Buyer Will be fully trained and certified before taking over this fully staffed location, the mandatory training is included in the sale price and is required by the head office. The transfer fees will be paid by the seller. The experienced and trained staff who all would love to remain with the new buyer. This is an in-line location that has great consistent weekly gross sales over 20 years same location. Please complete the NDA do not go Direct, Do Not Ask Staff Questions Be discreet please. **EXTRAS** All Equipment, Furniture, Leasehold Improvements Included. This is a Bank Approved Brand. Balance Of Franchise Agreement and option to renew 5 year term up to 2030. (id:59911)
Century 21 Heritage Group Ltd.
320 - 36 Forest Manor Road
Toronto, Ontario
High Demand Location! Beautiful Brand New 1 +1 With Parking, Large Balcony, Remarkable Condominium Design In The Point At Emerald City, Open Concept Layout. Floor To Ceiling Window 9' High Ceiling, Laminate Floor In Living Area, Modern Kitchen, Stainless Steel Appliances. Steps To Ttc Subway, And Fairview Mall, Close To Hwy 404/401 No Pets Please. (id:59911)
Real One Realty Inc.
1201 - 297 College Street
Toronto, Ontario
Luxurious 15-Storey Boutique Building, Open Concept Layout, Fully Furnished And Just Move In Ready. Steps To University Of Toronto, Chinatown ,Famous Kensington Market, Public Transit, Restaurants, Shops, Walk-In Clinic Etc. & Without Going Outside Just Step Into Next Door Supermarket T&T For All Kinds Of Groceries,Bbq Chickens And More & In-Building Access To Td Bank Machine. Super Convenient And Esp. In Cold Winter Time No Need To Step Outside For Food. Students Welcome! (id:59911)
Master's Choice Realty Inc.
444 - 500 Wilson Avenue
Toronto, Ontario
Beautiful 3-Bed, 2-Bath Southwest-Facing Suite at Nordic Condos in Clanton Park with a HUGE south west facing balcony. See views of the the CN Tower and Toronto Skyline from your balcony! This thoughtfully designed unit combines modern architecture, smart connectivity, and functional living. Enjoy premium amenities including a catering kitchen, 24/7 concierge, fitness studio with yoga room, outdoor lounge with BBQs, co-working space, multi-purpose room with a second-level kitchen, kids play area, outdoor fitness zone, pet wash stations, and more. Located just minutes from Wilson Subway Station, Hwy 401, Allen Rd, and Yorkdale Mall, with parks, shopping, and dining all nearby. Welcome to stylish, connected living in Wilson Heights. Parking & locker NOT included in listed price, but are negotiable. (id:59911)
Wise Group Realty
2312 - 20 Bruyeres Mews
Toronto, Ontario
Spacious 2 Bedroom, 2 Bathroom, Open Concept Split Two-Bedroom, View Of The City & Lake From The Extra Long Balcony, Walking Distance To The Waterfront, Loblaws, Grocery Stores, Pharmacies & LCBO. Billy Bishop Airport, Exhibition Place (CNE). Public Transit & Parks That Offer A Welcome Break From The Pace Of Downtown Living. (id:59911)
Express Realty Inc.
1219 - 500 Wilson Avenue
Toronto, Ontario
Beautiful 1-Bed, 1-Bath North Facing suite at Nordic Condos in Clanton Park with a spacious balcony and a clear view! This thoughtfully designed unit with a great layout combines modern architecture, smart connectivity, and functional living. Enjoy premium amenities including a catering kitchen, 24/7 concierge, fitness studio with yoga room, outdoor lounge with BBQs, co-working space, multi-purpose room with a second - level kitchen, kids play area, outdoor fitness zone, pet wash stations, and more. Located just minutes from Wilson Subway Station, Hwy 401, Allen Rd, and Yorkdale Mall, with parks, shopping, and dining all nearby. Welcome to stylish, connected living in Wilson Heights. Parking & locker NOT included, but are available and negotiable. (id:59911)
Wise Group Realty
817 - 38 Monte Kwinter Court
Toronto, Ontario
A rare find in a vibrant, connected location! 1 parking and 1 locker included! Modern 1+Den Condo in Prime North York Location. Bright and stylish 1+Den unit with floor-to-ceiling windows, open-concept layout, and modern finishes. Wood floorings throughout, no carpets, designer kitchen with modern appliances, ensuite laundry, and a spacious den with window perfect as a second bedroom or office. Steps to Wilson Subway Station and minutes to Yorkdale Mall, Costco, Walmart, and major highways (401/Allen). Enjoy top-tier amenities: gym, BBQ lounge & more. (id:59911)
Prestigium Real Estate Ltd.
736 - 500 Wilson Avenue
Toronto, Ontario
Welcome To This Stunning East-facing 1-bedroom Plus Den, 2 -Bathroom Suite At Nordic Condos, Located in the heart of Clanton Park. This thoughtfully designed unit offers modern living with innovative architecture, generous green spaces, and a strong sense of community. The open layout is Perfect For Comfortable living, with the added flexibility of a den for a home office or guest space.Enjoy a central and highly connected location, just moments from Wilson Subway Station, Highway 401, Allen Road, Yorkdale Mall, and a wide array of shops, restaurants, and parks. This vibrant, community-oriented neighbourhood offers everything you need right at your doorstep.Residents of Nordic Condos have access to a full range of amenities, including a 24-hour concierge, a state-of-the-art fitness studio with a yoga room, a convenient pet wash station, and an inviting outdoor lounge area. Experience the perfect blend of style, comfort, and connectivity welcome home. (id:59911)
Wise Group Realty
3207 - 38 Grenville Street
Toronto, Ontario
Highly South After Murano Towers. Excellent Downtown Location With Amazing Walkscore. Prime Bay/College Location In The Heart Of Downtown, 2+Den Southeast Corner Unit With Spectacular City Views, Split Two Bedrooms W/2 Baths, Freshly Painted. Laminate Flooring Throughout, Must See! Stainless Steel Appliances, 9ft Ceilings. Very Functional Layout With Lots Of Natural Light. Floor To Ceiling Windows. Large Outdoor Space, Granite Counter Top. Fantastic Amenities: Swimming Pool, Gym, Home Theatre, Party Room, Guest Suites Etc. Steps To Subway Lines. Close To Financial District, U Of T, Ryerson, All Major Hospitals, Eaton Centre, Yorkville And Entertainment District. THIS UNIT IS FULLY FURNISHED (id:59911)
RE/MAX Urban Toronto Team Realty Inc.
3107 - 15 Holmes Avenue
Toronto, Ontario
Discover modern city living in 1-bedroom apartment at Azura Condos, Near Yonge And Finch! Live In A Vibrant Neighbourhood With Plenty Of Conveniences Only Steps Away - Supermarket, Shopping, Restaurants, 5 Minute Walk To Subway Station. Stunning Unobstructed Views From The 31 Floor, Spacious 113 Sq Ft Balcony To Enjoy. Plenty Of Light With Floor To Ceiling Windows (Blinds Included), 9 Ft Ceilings And Ensuite Laundry. (id:59911)
Insider Condos Inc.
37 Rowley Avenue
Toronto, Ontario
Welcome to 37 Rowley Avenue A Masterfully Designed Custom Home This stunning custom-designed residence offers approximately 4,000 sq. ft. of luxurious living space, seamlessly blending elegance and modern convenience. Situated in a prime location. Step inside to discover floor-to-ceiling windows, flooding the space with natural light, while white oak flooring and stairs enhance the home's warm and contemporary aesthetic. Designer wood paneling and custom cabinetry with integrated lighting add to the refined ambiance. The main floor features an open-concept layout with a walkout from the kitchen to the backyard, ideal for indoor-outdoor living. The kitchen is a chefs dream, equipped with Miele built-in appliances, sleek finishes, and ample storage. this home features **Full Radiant Heated Driveway, Front steps and porch** The second level offers four spacious bedrooms, each with direct bathroom access. The primary suite is a true retreat, featuring a lavish 7-piece En-suite complete with a sauna. Throughout. built-in speakers, Glass Railing smart home lighting, Laundry on two levels and security cameras for ultimate comfort and peace of mind. The finished basement provides additional versatility, complete with a full kitchen, Radiant heated floors, and a nanny suite, making it perfect for extended family or guests. This rare gem offers exceptional craftsmanship and design in one of the citys most sought-after neighborhoods. Enjoy easy access to top-ranked schools (Leaside High School, Northlea Elementary and Middle School, St. Andrew's Middle School), parks, and amenities, making it the perfect place to call home. See attached list of more schools in the area. (id:59911)
RE/MAX Hallmark Realty Ltd.
805 - 68 Merton Street
Toronto, Ontario
Welcome to the heart of Mount Pleasant West, where boutique condo living meets urban convenience. Suite 805 at 68 Merton Street offers a unique opportunity to enjoy both indoor comfort and rare outdoor space in one of Midtown Toronto's most desirable pockets. This thoughtfully laid-out 2-bedroom, 2-bathroom suite offers 767 sq. ft. of interior living space plus an incredible 541 sq. ft. private terrace complete with a gas line for BBQing. Whether you're entertaining guests, working from home under the sun, or just unwinding with skyline views, this terrace is your personal urban oasis. With a bright, south-facing exposure, the suite is filled with natural light throughout. The open-concept layout balances functionality with style, and comes complete with parking and locker included. Residents enjoy access to a wide range of amenities: concierge, fitness centre, party and meeting rooms, guest suites, theatre room, games room, boardroom, and more. Perfectly positioned just steps to Davisville Station, and nestled between the energy of Yonge & Eglinton and the sophistication of Yonge & St. Clair, this location offers walkable access to shops, cafes, restaurants, the Beltline Trail, parks, and the Davisville Medical Dental Centre. This isn't just a condo its a lifestyle. Come experience Suite 805 for yourself. Your next chapter starts here. (id:59911)
Exp Realty
317 - 350 Wellington Street W
Toronto, Ontario
Chic & Spacious One Bedroom In The Prestigious Soho Metropolitan! Features Breakfast Bar, Granite Counters, Smooth Ceilings Throughout, Large Bedroom W/Glass Sliding Doors, Large Closet, Marble Bathroom, Engineered Hardwood Floors. Steps To Public Transit, Union Station, Shopping, Restaurants, Sports Venues, Groceries Stores! Hotel Amenities Include Pool, Gym, Room Service, In-House Restaurant And Cafe! (id:59911)
Royal LePage Citizen Realty
4a - 500 Glencairn Avenue
Toronto, Ontario
Ground Floor Retail On Bathurst & Glencairn/ Commercial Condominium/ TTC At Doorstep/ Free Outside Surface Parking (35 Spots) For Clients On Shared Basis/ Other Current Tenants Are TD Bank, Dentist, Hair Salon, Physio-Sports Medicine Centre/ Steps Away From Both Established Residential Homes And New Developing Multi-Million Dollar Condos/ Heat Included, Hydro Extra/ (id:59911)
Harvey Kalles Real Estate Ltd.
1706 - 1 King Street W
Toronto, Ontario
The Residences At 1 King West! Fabulous Location And Overall A Very Chic Building! This 1+1 Unit Has Been Completely Renovated And Is Ready To Move In. Location-Steps To Shops, Subway, Close To Hwy's, Lake Ontario And More! Direct Access To The Subway And Underground Path From The Building. (id:59911)
Royal LePage Realty Plus
3212 - 1001 Bay Street
Toronto, Ontario
Bay Street Location, 1+1 Bedroom Unit In A Very Well Maintained Building, Steps To Subway And Yonge Street, Over 30,000 Sqf Of Recreation Area (id:59911)
RE/MAX Crossroads Realty Inc.
Main/upper - 3 Heydon Park Road
Toronto, Ontario
This stunning 3 bedroom, 4 bathroom home (each bedroom with its own ensuite, plus a powder room on the main) offers contemporary comfort and exceptional design across three stylish levels. Welcome to 3 Heydon Park Rd a brand new build perfectly situated between Ossington Ave, Dundas St W, and College St, just steps from West End Parents Daycare and the city's trendiest cafes, restaurants, and shops. A versatile third floor den provides the ideal space for a home office, walk in closet, or creative nook complete with inspiring city views. Expansive windows flood the home with natural light, while outdoor living is elevated with two balconies on the third floor and a private main level patio perfect for al fresco dining or morning coffee. An incredible opportunity to live in a fresh, design forward home in one of Toronto's most vibrant and sought after neighbourhoods.** Ossington Old Orchard Public School district! West End Daycare steps away! ** (id:59911)
Royal LePage Signature Realty
1207 - 70 Princess Street E
Toronto, Ontario
Welcome to Time and Space Condos 70 Princess St. Bright and functional 1+ Den, 2-bath suite with east-facing balcony in the heart of downtown. Den can be used as a second bedroom, office space or nursery. Steps to the Distillery District, St. Lawrence Market, TTC, and the waterfront. Enjoy resort-style amenities: rooftop infinity pool, cabanas, BBQ areas, gym, yoga studio, party room, and more. 24-hour concierge. Walk to groceries, cafes, parks, and Union Station. Prime location with everything at your doorstep. (id:59911)
Cityscape Real Estate Ltd.
35 Sheldrake Boulevard
Toronto, Ontario
Sensational renovated home on prime street. Lots of natural light including a large skylight at the top of stairs. Unreal 266 foot deep South facing landscaped lot! 4+2 bedrooms, large primary suite with fireplace, coffered ceilings, and 2 walk-in closets and 5 pc ensuite! Chefs kitchen with the all the necessary appliances. Family room with built-ins, fireplace, and walk out to deck. Fabulous lower level with rec room, wine cellar and 2 bedrooms! Legal front pad parking. So many improvements! See Sellers improvement list. This is the one! (id:59911)
Forest Hill Real Estate Inc.
Upper - 992 St Clair Avenue W
Toronto, Ontario
Brand New, Completely Renovated large 3 bedroom apartment! Approximately 1400Sq. Ft. Stunning, bright & spacious. Features include; Individual cooling/heating split units in all principle rooms, new kitchen, quartz counter tops, new kitchen appliances, new bathroom, large dining room, 6'x8'walk in closet/storage, new 5 piece bathroom, new flooring, freshly painted, and separate laundry room. Great location, close to all amenities. (id:59911)
RE/MAX West Realty Inc.
4204 - 763 Bay Street E
Toronto, Ontario
Luxurious College Park Residence In The Heart Of Downtown Toronto Back to large park. Financial District, Spacious Furnished Unit On High Level With Unobstructed East City/Park/Lake View. Walk To U Of T, Eaton Centre, Direct Access To Subway, Underground Mall, Supermarket, resturant, Coffee shops Etc. Large Windows Provide comfortable nature light and sunshine. Creative 2bedrooms layout, 2nd bedroom could be office or living room; Very large Primary Room with customized closet, the other bedroom has sliding doors and windows. Building Amenities Incl. Indoor Pool, Jacuzzi, Sauna, Full Gym/Dance Floor, Rooftop Patio, 24-Hrs Concierge (id:59911)
Master's Choice Realty Inc.
3002 - 33 Mill Street
Toronto, Ontario
Welcome to Pure Spirit! Elevate your lifestyle with this extraordinary, house-like residence perched high above the historic Distillery District. Spanning an impressive 2,661 sq. ft., this 3 bedroom + family room/den masterpiece is an urban retreat like no other, offering an unparalleled blend of space, luxury, and breathtaking views. Step inside and be greeted by floor-to-ceiling window walls that wrap around the entire home, flooding the space with natural light and showcasing jaw-dropping panoramic vistas of the city skyline, glistening lake, and serene Toronto Islands. Whether you're enjoying your morning coffee or unwinding at sunset, every moment here feels cinematic. Three expansive balconies invite you to soak in the sights and sounds of the city from your private perch in the sky. Designed with impeccable attention to detail, this residence boasts white oak herringbone flooring, custom window coverings, and elegant white wainscoting, creating a warm yet sophisticated ambiance. Every inch of this home has been thoughtfully enhanced with a series of high-end upgrades, including a fully renovated set of 3 bathrooms, a beautifully redesigned laundry room, and stunning new designer lighting fixtures, all completed in 2024. The kitchen has been upgraded with a sleek new dishwasher and two wine fridges, making it perfect for entertaining. Separate HVAC systems through the unit for year-round comfort, a new washer and dryer bring modern efficiency to the space. Beyond your private sanctuary, you have your 2 parking spots and a great sized locker with the building offering an array of world-class amenities, such as media room, gym, party room, 24-hour concierge, visitor parking, the spectacular outdoor pool, hot tub, sun-drenched sundeck, where you can relax and unwind in style. The neighbourhood is ideal for walking and transit to art galleries, specialty stores, restaurants, bike paths and the Waterfront. (id:59911)
Property.ca Inc.
#906 - 155 Beecroft Road
Toronto, Ontario
Fantastic Value In Well Maintained Menkes Bldg. Direct under-ground access to Subway system, Hardwood Floors Thru-Out. Preferred Split (06) Corner unit with a functional split Bedroom Plan, West Facing W/Spacious Balcony, Steps To Yonge St, Shopping, Parks & Trails. Perfect For 1st Time Buyer Or Investor. Not To Be Missed, Includes one Parking & one Locker (id:59911)
RE/MAX Crossroads Realty Inc.
3002 - 295 Adelaide Street W
Toronto, Ontario
Luxury Pinnacle Condo On Adelaide, Right In The Heart Of Entertainment District, Gorgeous City View And Functional Layout To Live, Freshly Painted, Bright And Spacious, 2-Bedroom Split At Each Corner With Large Windows, Modern And Open Kitchen W/ Stainless Steel Appliances. Granite Counter Top, Island, Amazing Amenities, Steps To Shops, Theatre, Ttc, Rogers Center, OCAD, UofT, 24Hr Concierge, Pool And Gym. One Parking And One Locker Included. (id:59911)
Homelife Landmark Realty Inc.
603 - 181 Sterling Road
Toronto, Ontario
Welcome to the House of Assembly at 181 Sterling Road - A Brand New Development in Toronto's Sterling Junction. This Vibrant Community has great Cafes, Restaurants, Galleries and Parks and is evolving rapidly with more to come! This Thoughtfully Designed 1 Bedroom plus Den, 2 Bathroom Unit offers Modern Urban Living with Brand New Appliances, Large Windows and a Spacious Balcony w/ Great Unobstructed Views. The Building will also feature a cutting edge Wellness Center with State of the Art - Cardio and Weight Training Equipment and an adjacent Yoga Studio. A Rooftop Terrace is a great place to unwind with BBQ Stations, Intimate Seating and Dining Areas as well as a Children's Play Area and Dog Run. Great Value for a Spacious 1+1 Unit with 2 Washrooms! Property is Vacant and Available for Immediate Viewing and Occupancy. (id:59911)
RE/MAX Excel Realty Ltd.
311 - 60 Tannery Road
Toronto, Ontario
Jr 1 Bedroom At Canary Block At Downtown East. In A Newer Master Planned Community. Sunny North West View. Gourmet Kitchen. Contemporary Finishes Incl 9 Ft Ceiling, Floor-To-Ceiling Windows, Engineered Hardwood Floor. En-Suite Laundry And Spacious 4-Piece Washroom. Steps To Ymca And 18 Acre Corktown Common Park. Lively Street Retail & Dining On Front Street. Internet Included! (id:59911)
Revel Realty Inc.
1060 Brook View Avenue
Burlington, Ontario
Charming 3 bedroom detached Aldershot bungalow with stunning views of the Royal Botanical Gardens' Hendrie Valley! This home is bright and cheerful and has been lovingly maintained by one family. Pride of ownership is apparent. With 3 bedrooms, a kitchen, dining and living room all on one level, you will find the layout both practical and inviting. The basement offers some additional living and storage space that can be further developed. Find a rough in and plumbing for a 3 pc bath in the basement along with access to the garage and a bedroom and storage room that could be further developed. The roof was replaced in 2013 and came with a 25 year warranty. The lot provides a beautiful and peaceful sanctuary for those who love nature. Bird watching is a frequent activity for those in this neighbourhood as the RBG is home to a diverse range of species due to its various habitats. This location offers a rare opportunity to escape the city while still having easy access to all its conveniences. Jump on the highway or train at the GO Station, or walk to historic Easterbrooks, popular Cherryhill Gate and concerts in the garden at the RBG! (id:59911)
RE/MAX Escarpment Realty Inc.
28 Pinegrove Crescent
Adjala-Tosorontio, Ontario
This custom home is priced to SELL Don't buy the cottage. City perks minutes away Lakes boats fishing hikes outdoors around the corner It's a lifestyle choice. Internet etc allows you to work from home! No more sitting in traffic for hours You can reap the benefits of city conveniences and fresh air, sunshine, open spaces on your very own private Custom Built Estate Home With almost 2200+ square feet above grade Boasts Soaring living room Ceiling Fireplace (you can roast marshmallows with outside fires)Tons of New Windows new bathrooms Generous room sizes Steel Roof that lasts 50 years. Lots of upgrades This home is also Energy certified. Having guests over? No parking? Now you have a separate double car garage, workshop and loft About 1 1/2 Acres for views or gardening opportunities. (id:59911)
RE/MAX Real Estate Centre Inc
503 - 761 Bay Street
Toronto, Ontario
Great Location. 1 Br Plus den Condo With 2 Washrooms. Amazing Amenities, Walking Distance to U Of T, Ryerson, Subway, Hospitals. Beautiful Sun Ilise East View with Open Balcony. Direct Underground Access to Subway Station. (id:59911)
Homelife G1 Realty Inc.
808 - 50 Forest Manor Road
Toronto, Ontario
HAVE YOU EVER LIVED IN THE CITY BUT FELT LIKE YOU WANTED TO ESCAPE TO A SUBURBAN OASIS FILLED WITH NATURAL PARKS, CLOSE ENOUGH TO THE LAKE TO ENJOY A RELAXING STROLL AFTER A LONG DAY OF WORK AND THE CONVENIENCE OF BEING DOWNTOWN IN 25 MINUTES... IN TORONTO? YOU WILL FIND IT HERE. THIS CONDO IS PERFECT FOR URBAN EXPLORERS AND COMMUTERS ALIKE, MINUTES TO THE DON MILLS SUBWAY AND BUS STOPS, QUICK ACCESS TO THE HWYS 401/404/DVP/GARDINER EXPRESSWAY. THIS CONDO IS SURROUNDED BY AMENITIES LIKE FAIRVIEW MALL, SHOPS AT DON MILLS, IKEA, PUBLIC AND PRIVATE SCHOOLS, NUMEROUS LOCAL PARKS AND TRAILWAYS. YOU'LL HAVE EVERYTHING YOU NEED AT YOUR FINGERTIPS. THIS TWO-BEDROOM, TWO-BATHROOM CORNER UNIT WITH A WRAP-AROUND TERRACE IS EXACTLY WHAT YOU HAVE BEEN WAITING FOR TO HIT THE MARKET. THE FLOORING FOR THE TERRACE WILL ALSO BE INCLUDED. WHETHER YOU'RE LOOKING TO RELAX OR ENJOY THE NIGHTLIFE, THESE KEYS ARE WAITING FOR YOU! (id:59911)
Royal LePage Signature Realty
2805 - 30 Harrison Garden Boulevard
Toronto, Ontario
Location Location !!!Beautiful 2 Bedroom, 2 Bath Luxury Spectrum Condo With Spectacular Unobstructed Southwest Panoramic Views. Open Concept Kitchen With Breakfast Bar & Stainless Appliances. Very Bright & Sunny With Large Floor To Ceiling Windows. One Of The Best Layouts In This Building. Spacious Master Bedroom With Ensuite Bath. Steps To Yonge/Sheppard Subway, Shops ,Restaurants, 401, Theater, Schools &Park. (id:59911)
Homelife Excelsior Realty Inc.
2-2f - 3 Baldwin Street
Toronto, Ontario
Furnished with a New Double Bed Set & Mattress, desk and chair. One bedroom, shared kitchen & washroom. Male-only dormitory-style residence. Only one person, no pet. Perfect location, looking to live in the downtown core for an affordable rent. All amenities nearby - door steps to public transit, OCAD, Art Gallery of Ontario, University of Toronto, park, hospital, restaurants, shopping & much more. Utility and shared internet are included in the rent. The room is located on the 2nd floor. Move-in available from June 15, 2025 (id:59911)
RE/MAX Condos Plus Corporation
502 - 600 Sherbourne Street
Toronto, Ontario
Amazing Location for your Professional Office just off of Mt Pleasant and Bloor Street. Ideal for Professional (Accountant, Lawyer, etc.) or Medical Offices. Don't Miss This Wonderful Opportunity To Work and Own your Own Suite in The Rosedale Medical Centre. This Suite has 2 entrances from the Hallway and could be used as 2 different Offices. Featuring a Waiting Area, Reception, 2pc Bathroom & 3 Offices. Large Picture Windows. One room with a Kitchenette. Good storage space. Updated flooring, Parking for 1 car. 540 Sqft as per MPAC. Rare Suite with Private Washroom. This Suite is Turn Key Including Office Furniture & Filing Cabinets, All In As-Is Condition. Well Maintained Professional Building with 24 Hour Security. Main Floor Retail Pharmacy, Diagnostic Lab And Medical Imaging Services Available. At Sherbourne TTC Station. Public Parking Available Directly Behind Building. Short Stroll To Fine Dining & Shops. Monthly Common Elements (Heat, Hydro, Water & Parking) Fees are $900.12 (id:59911)
Mccann Realty Group Ltd.
62 Mccauley's Road
North Kawartha, Ontario
Tucked into the trees on 9.7 acres, this property offers the peace and privacy that's hard to find and even harder to leave. Just 7 minutes from Apsley, with easy access to Lasswade and Chandos Lakes, this 3 bedroom bungalow is surrounded by forest, bird song, and trails worth wandering. Inside, the home is bright and open, with generous windows, skylights, and a layout that works well for both everyday living and weekend guests. The main floor features 3 bedrooms, updated bath, main floor laundry, and a kitchen that opens into a vaulted living and dining space.The lower level has a large recroom with walkout, wood stove, and a den that can easily host guests. There's also a separate entrance from the driveway into a large mudroom - great for gear, dogs, or coming and going without a mess. The land itself is a highlight -fireflies, spring peepers, and the call of the Barred Owl after dark. There's a creek to explore out back and easy access to nearby boat launches perfect for a bike ride, a paddle, or a quiet morning walk. Whether you're raising a family, retiring into nature, or simply craving more space and less noise, there's something grounding here - room to roam, stillness in the trees, and the everyday ease of stepping outside into fresh air and forest. Locals know that Apsley is more than just a stop for supplies - it's a community that shows up. From Chandos Beach to snowshoeing at Silent Lake to grabbing a coffee where they know your name, it's a town that balances back-to-nature with just-enough amenities. And when the day calls for a wider variety of shops, services, or a trip to the city, Peterborough is less than an hour away. This isn't just a house. Its a lifestyle that values privacy, land, and light. A place to listen, breathe, and settle in. (id:59911)
Century 21 United Realty Inc.
