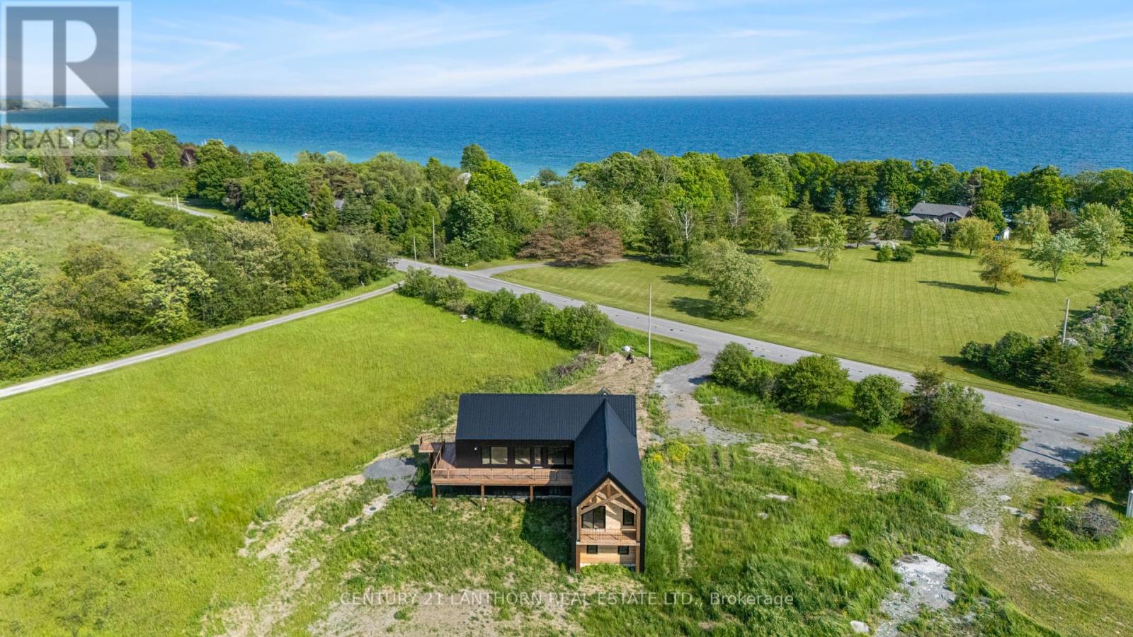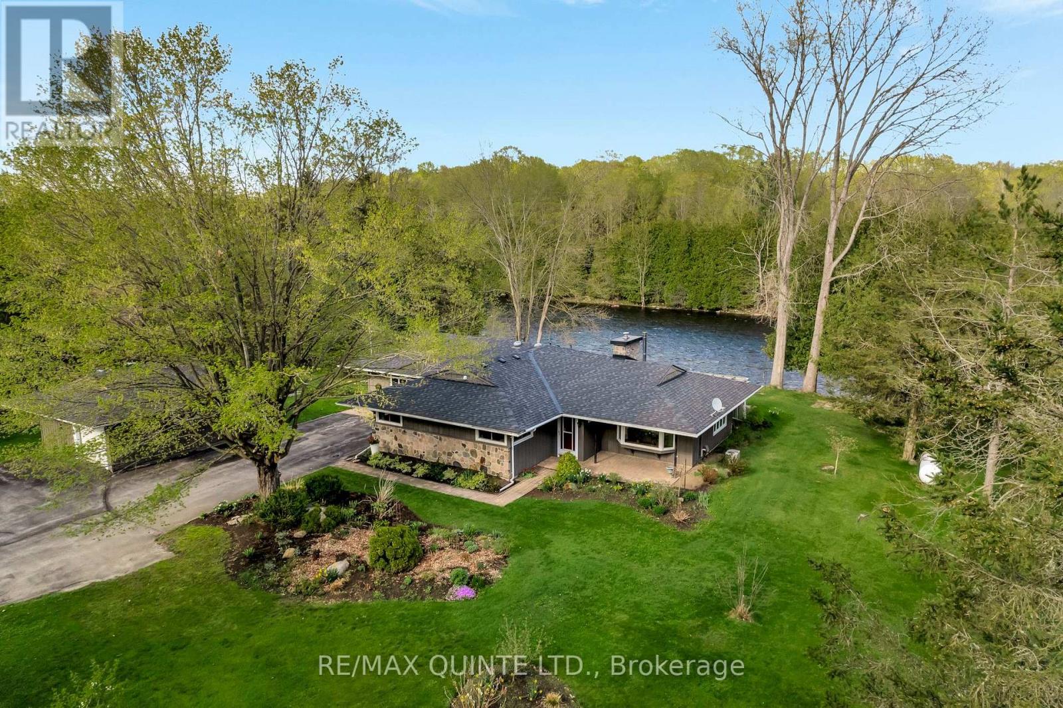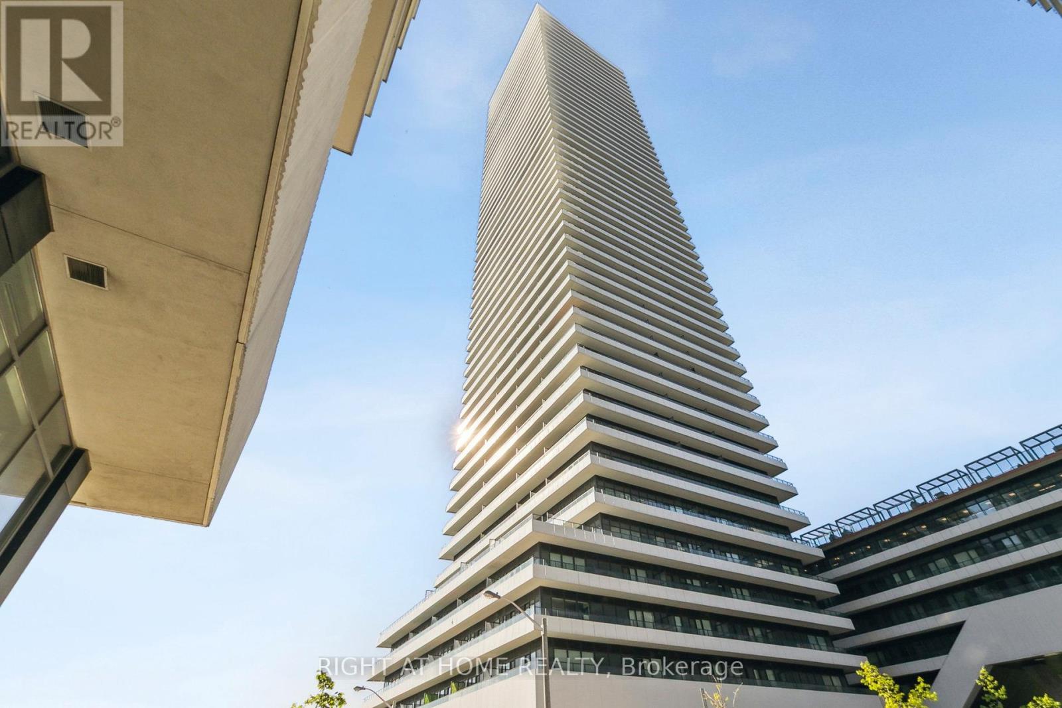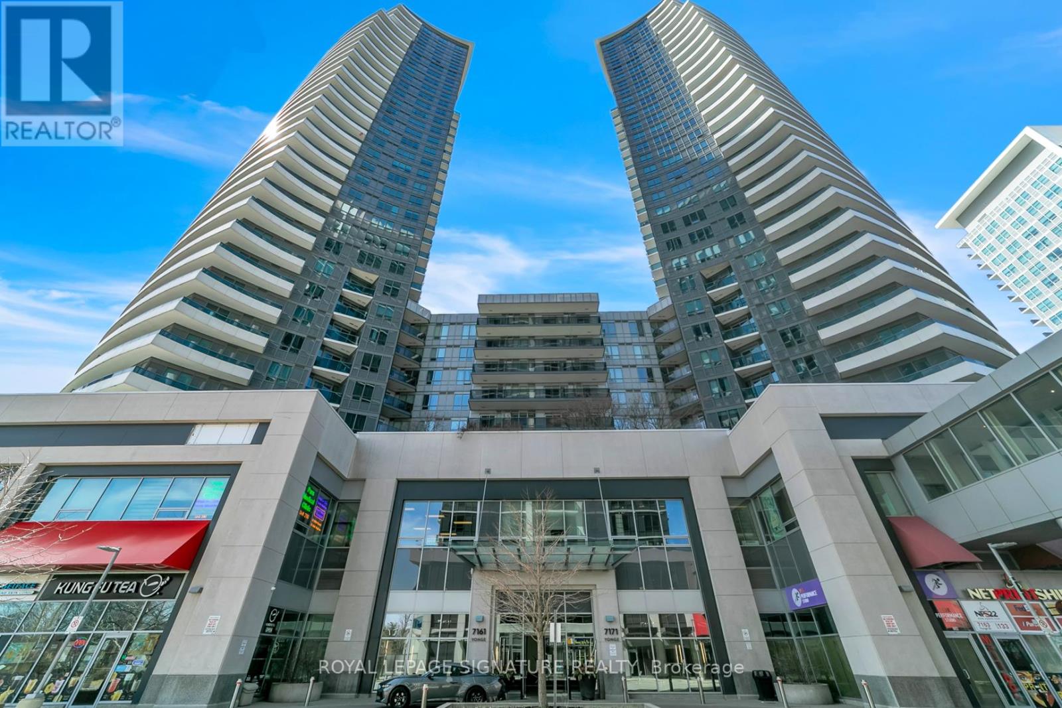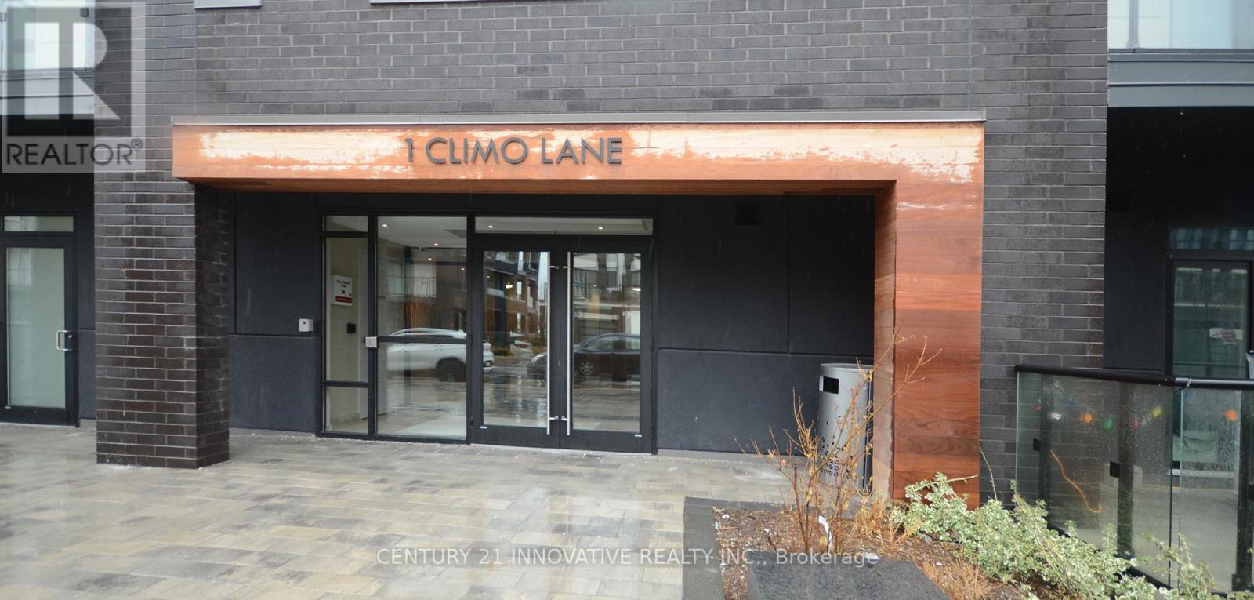1150 County Road 20 Road W
Prince Edward County, Ontario
Welcome to a unique opportunity to own a stunning architecturally designed home nestled between Huycks Bay and Lake Ontario. This property boasts exposed White Pine timber frame and offers two levels, each approximately 1,400 sq. ft, with a lower walkout. It's a blank canvas waiting for your imagination to finish your dream home.The home features a modern contemporary design with a durable steel roof and siding. It's set on a spacious one-acre lot in a highly desirable area of Prince Edward County, surrounded by prestigious homes and known as a sought-after destination. Essential infrastructure is in place, including a drilled well and installed septic system, and the home is designed to accommodate up to five bedrooms. This is an excellent opportunity for those looking to integrate a live-work concept.The property is conveniently located near a range of local amenities. Enjoy leisurely strolls to nearby wineries, quaint shops, and gourmet restaurants offering local delicacies. The area is also known for its vibrant arts scene, with galleries and workshops showcasing local artists.For outdoor enthusiasts, the region offers numerous parks, trails, and beaches, perfect for hiking, biking, and water sports. Families will appreciate the proximity to well-regarded schools and community centres that offer a variety of recreational programs. Experience the tranquil yet vibrant lifestyle of Prince Edward County in this prime location. Embrace the chance to make this property your own and enjoy the luxury of living in a prestigious community. (id:59911)
Century 21 Lanthorn Real Estate Ltd.
150a Hoskin Road
Belleville, Ontario
IF THIS PROPERTY WERE A HOLLYWOOD MOVIE THE TITLE WOULD BE "A RIVER RUNS THROUGH IT"!!! Located just 10 mins North of the 401 in the quiet hamlet of Plainfield, this sprawling 4 bed, 3 bath riverfront bungalow sits on over 2 acres and has a whopping 2288 sq ft of living space. Oversized windows and multiple sliding doors provide incredible river views from just about every part of the main living area. The north wing of the home has a large primary bedroom with hardwood floors and a beautifully renovated ensuite bath complete with a giant soaker tub. Fill up the tub, pour yourself a glass of wine, and watch the river flow by. Moving south, we find a large kitchen with a cutout into a beautiful four season sunroom with floor to ceiling sliding doors and its own wood stove. A spacious dining area gives way to a large living room at the south end of the house that has its own wood burning fireplace with a river stone chimney. Heading down a short hallway we find 3 more large bedrooms, one with its own fully renovated ensuite, and another 4 piece bath. This incredible layout separates the primary bedroom at one end, and all of the other sleeping quarters at the other, providing an incredible level of privacy. Now the house may be the star, but when we venture outside, the supporting cast is just as impressive. The grounds of this property have been meticulously maintained with beautiful gardens throughout and a 500 sq ft garage with its own veranda and man door. Half of this outbuilding has been partially finished and would make an incredible office or art studio. The unfinished half has a roll up door and would make an excellent workshop or a great place to park your ATVs. Heading into the backyard we find almost 170 feet of riverfront, a large terrace covered by a pergola and a nice set of stairs heading down to the water's edge. Book your showing and start dining on the rivers edge today!!!!**A LIST OF NUMEROUS UPGRADES/INSPECTION IS AVAILABLE UNDER DOCUMENTS** (id:59911)
RE/MAX Quinte Ltd.
77 Spicebush Terrace
Brampton, Ontario
Welcome to 77 Spicebush Terrace, a cozy and well-maintained freehold townhome nestled in a quiet, friendly neighborhood. This home featuresthree spacious bedrooms, updated bathrooms, and a bright, open main foor perfect for comfortable living and entertaining. The stunningkitchen is a true highlight, boasting updated hardwood cabinets, quartz countertops, a marble backsplash, and quality appliances.Step outsideto a beautifully landscaped backyard designed for relaxation and entertaining. Enjoy your morning coffee or summer BBQs on the large deckwith a solid gazebo, surrounded by professionally maintained gardens that bloom throughout the seasons. The Rainbird irrigation system keepsthe greenery thriving with minimal effort, two freestanding planters, and ambient gazebo lighting create a warm and inviting atmosphere.Thefnished basement is an ideal space for movie nights or hosting friends, featuring a wet bar, additional pantry and storage space and built inbookcase. Function meets beauty with key updates including a new air conditioner (fall 2021), furnace (winter 2024), garage door (summer2024), and refnished deck and fencing (2024). Come see it for yourself and make it yours today! (id:59911)
Century 21 Regal Realty Inc.
3089 Mcdowell Drive
Mississauga, Ontario
This 4 + 2 Detached Home Is One Of a Kind In Churchill Meadows, Excellent Features Include Premium Oversized Corner Lot Home, Gorgeous Landscape, Open Concept With A Great Layout With Beautiful Round Staircase, Inviting Foyer With Large Windows And Flooded With Sunlight. Marble-Look Quartz Countertops, 9-Ft Ceilings, Hardwood On Main And 2nd Floor, Carpet Free Home, Vaulted And Coffered Ceilings, Crown Moulding, Huge Master Bedroom With Ensuite And Separate Soaker Tub, Appx $200K Of Upgrades Within 5 years, From Top To Bottom, Inside Out. Custom made Book Shelf, Modern Kitchen, Make-Up Counter Vanity in Master Bathroom, Most Recent Upgrades In May 2025 Of Master And Guest Bathrooms On 2nd Floor. BBQ Gas Connection, Finished Basement With Separate Entrance, 2 + 1 Bedrooms, Has Its Own Kitchen, Laundry Unit, Vinyl Water-Proof Floor, Great For Rental Income,Great Location Across Park, Close To Schools, Erin Mills Town Centre, Go Train, Highways 407/401/403. (id:59911)
Ipro Realty Ltd.
23 Senator Reesor's Drive
Markham, Ontario
Stunning 3 bedroom family home nestled on a premium 66 ft front lot in the sought-after neighborhood of Sherwood-Amberglen in Markham. This functional and stylish residence offers modern comforts and thoughtful upgrades throughout. Step into the heart of the home, a fully renovated kitchen designed to impress. Featuring a massive custom island, coffee bar, ample prep space, sitting area and heated floors, it's perfect for entertaining or everyday family living. The kitchen flows effortlessly into a spacious open-concept living and dining area with a fireplace, ideal for gatherings and relaxed evenings at home. The impressive mudroom with access to the garage offers laundry facilities, a second fridge, abundant storage, and heated floors, creating a functional and cozy transition space. You'll also enjoy heated floors in the kitchen sitting area and powder room, providing added comfort and sophistication. Upstairs, you will find a spacious primary bedroom with renovated ensuite which has heated floors for those cold mornings along with two more well-sized bedrooms with a renovated shared full bath. Additional highlights include smooth ceilings and crown molding throughout, adding a touch of elegance to every room, built in sound system in kitchen, mudroom and living room and Lutron lighting. Front & back yards have been landscaped including irrigation system. This move-in ready gem combines comfort, style, and function in a quiet family-friendly community close to parks, top schools, transit, hospital, 407 and amenities. (id:59911)
Royal LePage Frank Real Estate
2206 - 20 Shore Breeze Drive
Toronto, Ontario
Stunning 1 bedroom + den condo offering breathtaking unobstructed views of Lake Ontario and the Toronto skyline. This condo features an open-concept layout with modern finishes, including a full-sized kitchen with stainless steel appliances and granite countertops. The spacious living area includes a dedicated office nook, in-suite laundry, and a bright bedroom with balcony access. A sleek 4-piece bathroom and wide-plank flooring throughout complete the contemporary interior. The building boasts resort-style amenities including a saltwater pool and jacuzzi, gym, crossfit room, yoga & Pilates studio, kids playroom, theater, party/game rooms, and outdoor terraces with barbeques. Located in the vibrant Humber Bay Shores community, you're steps away from waterfront trails, parks, dining, grocery, and much more, with effortless access to downtown via the Gardiner or TTC and steps away from the future Park Lawn GO Station! (id:59911)
Right At Home Realty
242 Queen Street E
Cambridge, Ontario
PRIME HESPELER LOCATION WITH A PANORAMIC VIEW OF THE SPEED RIVER! What a rare opportunity to build your new custom home in this great mature location close to great schools, shopping and great 401 access. The large 45 x125 foot is all ready for your vision! (id:59911)
RE/MAX Twin City Realty Inc. Brokerage-2
418 Mapleton Avenue
Barrie, Ontario
This stunning west facing home is the one you've been waiting for! Over 3400 square feet of finished living space! Featuring a private and self-sufficient separate space perfect for grown kids, extended family, nanny suite, Kosher kitchen or simply an extra space to entertain! This spacious home provides everything your heart desires. Two full kitchens complete with dishwashers, two sets of laundry facilities with a total of six bedrooms! Formal dining & living rooms, sunken family room and a grand foyer. This home boasts tons of natural light, an oversized primary bedroom retreat which features sitting area, massive walk-in closet, and a spa like ensuite! Relax and unwind at the end of the day in your private backyard retreat, sipping your favourite cocktail either in the pool while listening to the relaxing sounds of the waterfall or on the deck in the beautifully lit gazebo! Located in one of the most desirable neighbourhoods, Barrie's Ardagh neighborhood established, family-friendly community known for its tree-lined streets, excellent schools, and abundant green space. Residents enjoy easy access to top-rated public and Catholic schools, beautiful parks like Ardagh Bluffs and Mapleton Park, and a variety of local amenities including shopping centers, restaurants, and the Peggy Hill Team Community Centre. With seamless access to Highway 400 and the Barrie South GO Station, commuting is a breeze. Whether you're raising a family or seeking a peaceful yet connected lifestyle, Ardagh offers the perfect blend of suburban comfort and natural beauty. (id:59911)
Right At Home Realty
460 William Graham Drive
Aurora, Ontario
Welcome to the Meadows of Aurora, Aurora's premier 55+ senior lifestyle community. Nestled on 25 acres of lush greenery, this state-of-the-art resort-style facility offers unparalleled amenities designed to enhance retirement living. Enjoy a vibrant social calendar with activities such as exercise classes, game days, movie screenings, and so much more. This spacious 1282 sq ft corner suite boasts 10' ceilings and a well-designed floor plan ideal for senior living. Features include a generous sized kitchen/dining with ample cupboard and countertop space, stainless steel appliances, very spacious primary bedroom with an accessible ensuite bathroom and walk-in closet, a spacious second bedroom with large window and double closet, and a walkout to a 338 sq ft wrap-around balcony. Included are an underground parking spot and locker. Maintenance fees cover property taxes, water, and heat/AC, with hydro billed based on individual usage. Additional monthly costs include a $110 communication package (telephone, TV, internet) and a $75 amenity fee for maintenance.EXTRAS: Enjoy a variety of amenities including an Activity Room, Party Room, Family Lounge, Games Room, Meadows Cafe, Arts and Crafts Room, Pickle Ball Court, Library, Outdoor Patio Lounge with BBQ, Fireside Lounge, Hair Salon, Fitness Center, and Car Wash. (id:59911)
Keller Williams Legacies Realty
7161 Yonge Street
Markham, Ontario
Welcome to this luxurious penthouse suite offering breathtaking panoramic views and one of the largest 3-bedroom floorplans in the building. Recently updated with brand new hardwood flooring and fresh paint, this elegant home comes with both parking and a locker. Enjoy the warmth and space perfect for entertaining family and friends, with a sun-filled living room that provides a peaceful retreat. This modern building features luxury amenities and direct access to an indoor shopping mall, a large grocery store, retail shops, banks, and a food court. Conveniently located just steps to TTC, Viva transit, and close to Finch Subway Station. (id:59911)
Royal LePage Signature Realty
112 Orchard Hill Boulevard
Markham, Ontario
Beautifully maintained Madison detached home in high-demand Berczy community featuring 3+1 bedrooms, 4 bathrooms, 9 ceilings on the main floor with open-concept kitchen, hardwood flooring and new staircase throughout main and second floors, newly finished basement with potential separate access from garage, no sidewalk with 1 garage and 2 driveway parking spaces, landscaped backyard, and ideally located minutes from top-ranked schools (Pierre Elliott Trudeau H.S., Beckett Farm P.S., Castlemore P.S., All Saints Catholic Elementary), Angus Glen Golf Course, parks, TTC, YRT, malls, supermarkets, and all essential amenities. (id:59911)
Homelife Landmark Realty Inc.
513 - 1 Climo Lane
Markham, Ontario
Union Condos built by Aspen Ridge Homes. Bright and spacious, 9 ft. Ceiling, floor to ceiling windows, open concept with laminate floors throughout. At 796 SF living space, Den is like a 2nd bedroom with wall and privacy door . Comes with Stainless steel appliances and granite countertop. Walkout to balcony from Living Room and Bedroom. Steps to all amenities, Mount Joy Go station, supermarkets, schools, parks, restaurants and more. 1 underground parking and Locker included. (id:59911)
Century 21 Innovative Realty Inc.
68 Winnifred Avenue
Toronto, Ontario
* FULLY FURNISHED* Everything you desire is waiting for you in this GORGEOUS detached Leslieville home. Recently renovated 3 bed/3 bath, 2 car parking (front pad) . Entire home full of modern luxury, yours to enjoy! Main floor offers an open floor plan, showstopper of a kitchen, stainless steel appliances, custom built floor to ceiling cabinets and symphony quartz oversized island, perfect for entertaining. Reverse Osmosis water system (drinking water & pot filler water lines) An abundance of natural light spills in from the floor to ceiling glass doors allowing you to extend the outside in, walk out to deck. Modern dining and cozy living area w/frame tv above decorative fireplace. Powder room on main floor. Engineered hardwood throughout. In-wall stair lighting guides you to the upper level where 12ft cathedral ceilings & skylights keep the natural light flowing. Spacious primary suite, king size bed, floor to ceiling built in closets, vanity nook, skylight w/ blackout blind. Nursery w/ built-in closet, skylight w/blackout remote control blind. 3rd bedroom w/queen size bed & built in closet. Spa like bathroom retreat features a modern walk-in shower, separate tub & double vanity. Laundry closet w/built in shelving, stackable front loader washer & dryer. In-wall stair lighting guides you to the finished basement w/ spacious open recreation room, high ceilings w/modern fluorescent light ceiling feature. Get cozy on your super comfy couch while catching up on shows on the 65" tv, exercise area, wet bar and sleek 3pc bathroom. Spacious fenced-in back yard w/shed. Every little detail has been thoughtfully considered. So many reasons to love this home. Unbeatable location, steps to Queen East, close to transit & highways, shops, cafes, restaurants, schools, parks, playgrounds, farmers market and so much more! Make this home while getting to know Leslieville. Move in & enjoy! Tenant responsible for utilities (heat, hydro & water), snow removal/lawn care. (id:59911)
Real Estate Homeward
68 Winnifred Avenue
Toronto, Ontario
Everything you desire is waiting for you in this GORGEOUS detached Leslieville home. Recently renovated 3 bed/3 bath, 2 car parking (front pad) . Entire home full of modern luxury top to bottom is all yours to enjoy! Main floor offers an open floor plan, showstopper of a kitchen, stainless steel appliances, custom built floor-to-ceiling cabinets and symphony quartz oversized island, perfect for entertaining. Reverse Osmosis watersystem (drinking water & pot filler water lines) An abundance of natural light spills in from the floor to ceiling glass doors allowing you to extendthe outside in, walk out to deck. Modern dining and cozy living area w/frame tv above decorative fireplace. Powder room on main floor. Engineered hardwood throughout. In-wall stair lighting guides you to the upper level where 12 ft cathedral ceilings & skylights keep the naturallight flowing. Spacious primary suite fits king size bed, floor-to-ceiling built in closets, vanity nook, skylight w/ blackout blind. Nursery w/ built-in closet, skylight w/blackout remote control blind. 3rd bedroom fits queen size bed & built-in closet. Spa like bathroom retreat features a modernwalk-in shower, separate tub & double vanity. Laundry closet w/built-in shelving, stackable front loader washer & dryer. In-wall stair lighting guides you to the finished basement w/ spacious open recreation room, high ceilings w/modern fluorescent light ceiling feature, wet bar and sleek 3pc bathroom. Spacious fenced-in back yardw/shed. Every little detail has been thoughtfully considered. So many reasons to love this home. Unbeatable location, steps to Queen East, close to transit & highways, shops, cafes, restaurants, schools, parks, playgrounds, farmers market and so much more! Make this home while getting to know Leslieville. Tenant responsible for all utilities (heat, hydro & water), snow removal/lawn care. (id:59911)
Real Estate Homeward
110 Hamilton Street
Toronto, Ontario
Charming 3+1 Bedroom Home with Backyard & Parking in Trendy Riverside! ENTIRE CENTURY HOME FOR RENT in Riverside/South Riverdale. This spacious 3+1 bedroom, 2 bathroom semi-detached house offers the perfect blend of character, comfort, and convenience. Enjoy a thoughtfully designed layout ideal for families. The main level features a bright living area, a modern kitchen, and dining space perfect for entertaining. Upstairs, you'll find three bedrooms, while the finished basement includes an additional bedroom and bathroom, as well as laundry. Key Features: 3+1 bedrooms, 2 full bathrooms. 2 laneway parking spots. Private, fenced yard. Semi-detached house with great natural light. Laundry onsite. Located just steps from Queen Street East, you'll have access to fantastic restaurants, cafes, shops, parks, and public transit. Commuting downtown is a breeze, and the Don Valley trails and Riverdale Park are just minutes away. Available for immediate move-in. Including 2 Parking Spaces, Fridge, Stove, Dishwasher, Microwave, Laundry. Exclude Tenant Belongings. This Is A Non-Smoking Property. Rental Application, Credit Report, References, Employment Letter Required. NOTE: HOME IS CURRENTLY EMPTY, NOT STAGED. MINOR UPDATES SINCE THE PHOTOS WERE TAKEN (New carpet, freshly painted white (interior), new deck, new dishwasher) *For Additional Property Details Click The Brochure Icon Below* (id:59911)
Ici Source Real Asset Services Inc.
75 Abernethy Crescent
Clarington, Ontario
Charming Raised Bungalow In The Heart Of Bowmanville! Beautifully Maintained, Perfect For First-Time Buyers Or Those Looking To Downsize. This Inviting 1+1 Bedroom, 2-Bathroom Home Offers A Functional Layout With Plenty Of Space To Live And Grow. Enjoy A Freshly Painted Interior, Newer Kitchen Appliances, And A Newly Landscaped Front Walkway That Adds Instant Curb Appeal. The Fully Finished Basement Features The Primary Bedroom, A Bathroom, And A Spacious Rec Room That Could Easily Be Converted Into A Third Bedroom. Additional Highlights Include An Attached Garage, A Fully Fenced Backyard, And A Prime Location To All Of Bowmanville's Top Amenities Including Schools (Public & Catholic), Grocery Stores, Clarington Fields, Lakeridge Health Hospital, Etc. Quick Access To Hwy 401 For Those Commuting. This One Wont Last Book Your Showing Today! (id:59911)
Exp Realty
214 - 580 Mary Street E
Whitby, Ontario
Very Spacious 1395 sq ft, Affordable Well-maintained 2-Storey 3 Bedrooms Townhome, closed to many Amenities in the Heart of Whitby! Perfect for First-Time Buyers, Young families. Quiet building backing on to Julie Payette French Immersion School. Filled with lots of sunlight. Open concept Large eat-in Kitchen with S/S Appliances, Backsplash. Good size Terrace to entertain your family. Large Master bedroom and Other Two Good Size Bedrooms. Feel like Traditional Townhomes. Lots of Storage Space! Close to downtown Whitby, waterfront parks, shopping, Plazas and schools. Few minutes to Go Station, Highways 401, 412 and 407, ideal location for commuters. New Hardwood flooring(2022), Fresh paint (2022), and Modern lighting (2022), Roof (2022) and New Stucco Ceiling. Low maintenance fee includes water as well. Don't miss out, this one won't last! (id:59911)
Save Max Real Estate Inc.
907 - 664 Spadina Avenue
Toronto, Ontario
Be the first to live in this brand-new, never-occupied suite at 664 Spadina Avenue, ideally located in the dynamic Harbord Village and University District of downtown Toronto. This stylish and spacious rental offers the perfect blend of modern comfort and urban convenience ideal for professionals, families, and students looking to enjoy everything the city has to offer. With a trendy restaurant right at your doorstep and a cozy shared lounge space for socializing, this building is designed for both lifestyle and community. Step inside and be welcomed by a bright, open-concept layout, enhanced by floor-to-ceiling windows that flood the space with natural sunlight. The sleek, contemporary kitchen is fully equipped with premium stainless steel appliances and minimalist cabinetry perfect for everyday cooking or hosting dinner nights. Each of the three large bedrooms offers ample closet space and privacy, while the two bathrooms are beautifully finished with modern fixtures, providing a spa-like atmosphere to unwind in after a long day. Located directly across from the University of Torontos St. George campus, this suite offers unbeatable access to one of the citys most sought-after areas. Families will appreciate the proximity to high-ranking schools, while everyone can enjoy iconic Toronto destinations like the ROM, AGO, Queens Park, and more. Nature enthusiasts will love being close to green spaces such as Trinity Bellwoods, Christie Pits, and Bickford Park. With St. George and Museum subway stations just minutes away, commuting to the Financial or Entertainment District is a breeze. Whether youre exploring the luxury boutiques of Yorkville or enjoying the historic charm of Harbord Village, this location offers something for everyone. (id:59911)
Royal LePage Signature Realty
1003 - 664 Spadina Avenue Ne
Toronto, Ontario
**SPACIOUS 1 BEDROOM - ONE MONTH FREE RENT! Be the first to live in this brand-new, never-occupied suite at 664 Spadina Avenue, ideally located in the dynamic Harbord Village and University Distriat of downtown Toronto. This stylish and spacious rental offers the perfect blend of modern comfort and urban convenience - ideal for professionals, families, and students looking to enjoy everything the city has to offer. With a trendy restaurant right at your doorstep and a cozy shared lounge space for socializing, this building is designed for both lifestyle and community. Step inside and be welcomed by a bright, open-concept layout, enhanced by floor-to-ceiling windows that flood the space with natural sunlight. The sleek, contemporary kitchen is fully equipped with premium stainless steel appliances and minimalist cabinetry - perfect for everyday cooking or hosting dinner nights. Each of the three large bedrooms offers ample closet space and privacy, while the two bathrooms are beautifully finished with modern fixtures, providing a spa-like atmosphere to unwind in after a long day. Located directly across from the University of Toronto's St. George campus, this suite offers unbeatable access to one of the city's most sought-after areas. Families will appreciate the proximity to high-ranking schools, while everyone can enjoy iconic Toronto destinations like the ROM, AGO, Queen's Park, and more. Nature enthusiasts will love being close to green spaces such as Trinity Bellwoods, Christie Pits, and Bickford Park. With St. George and Museum subway station a just minutes away commuting to the Financial or Entertainment District 2s a breeze Whether you're exploring the luxury boutiques of fork ville orenjoying the historic charm of Harbord Village, this location offers something for everyone. (id:59911)
Royal LePage Signature Realty
403 - 2 Teagarden Court
Toronto, Ontario
Luxury Living Redefined. Introducing 1 br + Den TeaGarden Condos with 657 Sq ft (1 parking and 1 Storage Locker Included). Nestled in Toronto's upscale Bayview and Sheppard neighborhood. Steps from the prestigious shopping centre, Bayview Village Mall. This boutique gem offers elegance and convenience, meticulously crafted with high-end finishes, neutral colours and abundant storage. Walkscore of 91%, it's location is ideal for accomplishing areas by foot, and a transit score of 72% means it's conveniently located with the Bayview Subway station which is only 2 minutes walk away and several nearby bus lines . It also has easy access to Highway 401, DVP, Highway 404. (id:59911)
Power 7 Realty
130 Franklin Trail
Barrie, Ontario
Welcome to Bear Creek Estates one of the most sought-after communities in the area, offering exceptional value and location! This spacious, nearly 2,700 sq ft home is perfectly situated close to schools, shopping, parks, and all of life's daily conveniences. Designed with family living in mind, it features 4 generously sized bedrooms and 3.1 bathrooms each bedroom with direct access to a bathroom for added comfort and privacy. Bright and airy principal rooms are enhanced by soaring 9 ft ceilings, 8 ft doors, and oversized windows that flood the space with natural light. The open-concept eat-in kitchen is ideal for entertaining, boasting extended-height cabinetry, quartz countertops, stainless steel appliances, subway tile backsplash, and a gas stove. The main floor also offers a cozy living room with a gas fireplace, a formal dining room, and walkout French doors to the backyard. Upstairs, a gorgeous oak staircase leads to a convenient second-floor laundry area. The expansive primary suite includes a massive walk-in closet and a spa-like 5-piece ensuite with a glass-enclosed shower, soaker tub, water closet, and bidet. Other highlights include flat ceilings throughout, silent floor joists, upgraded window coverings, a high-efficiency furnace, double car garage with inside entry, and remaining Tarion warranty for added peace of mind. This home truly stands out for its size, quality, and value, put it at the top of your list! (id:59911)
Century 21 B.j. Roth Realty Ltd. Brokerage
901 - 664 Spadina Avenue Sw
Toronto, Ontario
**SPACIOUS 2 BEDROOM 2 BATH - ONE MONTH FREE RENT!Be the first to live in this brand-new, never-occupied suite at 664 Spadina Avenue, ideally located in the dynamic Harbord Village and University District of downtown Toronto.This stylish and spacious rental offers the perfect blend of modern comfort and urban convenience - ideal for professionals, families, and students looking to enjoy everything the city has to offer. With a trendy restaurant right at your doorstep and a cozy shared lounge space for socializing, this building is designed for both lifestyle and community. Step inside and be welcomed by a bright, open-concept layout, enhanced by floor-to-ceiling windows that flood the space with natural sunlight. The sleek, contemporary kitchen is fully equipped with premium stainless steel appliances and minimalist cabinetry - perfect for everyday cooking or hosting dinner nights.Each of the three large bedrooms offers ample closet space and privacy, while the two bathrooms are beautifully finished with modern fixtures, providing a spa-like atmosphere to unwind in after a long day.Located directly acroas from the University of Toronto's St. George campus, this suite offers unbeatable access to one of the city's most sought-after areas. Families will appreciate the proximity to high-ranking schools, while everyone can enjoy iconic Toronto destinations like the ROM, AGO, Queen's Park, and more.Nature enthusiasts will love being close to green spaces such as Trinity Bellwoods, Christie Pits, and Bickford Park. With St. George and Museum subway stations just minutes away, coumuting to the Financial or Entertainment District is a breeze.Whether you're exploring the luxury boutiques of Yorkville or enjoying the historia charm of Harbord Village, this location offers something for everyone. (id:59911)
Royal LePage Signature Realty
602 - 664 Spadina Avenue
Toronto, Ontario
Be the first to live in this brand-new, never-occupied suite at 664 Spadina Avenue, ideally located in the dynamic Harbord Village and University District of downtown Toronto. This stylish and spacious rental offers the perfect blend of modern comfort and urban convenience ideal for professionals, families, and students looking to enjoy everything the city has to offer. With a trendy restaurant right at your doorstep and a cozy shared lounge space for socializing, this building is designed for both lifestyle and community. Step inside and be welcomed by a bright, open-concept layout, enhanced by floor-to-ceiling windows that flood the space with natural sunlight. The sleek, contemporary kitchen is fully equipped with premium stainless steel appliances and minimalist cabinetry perfect for everyday cooking or hosting dinner nights. Each of the three large bedrooms offers ample closet space and privacy, while the two bathrooms are beautifully finished with modern fixtures, providing a spa-like atmosphere to unwind in after a long day. Located directly across from the University of Torontos St. George campus, this suite offers unbeatable access to one of the citys most sought-after areas. Families will appreciate the proximity to high-ranking schools, while everyone can enjoy iconic Toronto destinations like the ROM, AGO, Queens Park, and more. Nature enthusiasts will love being close to green spaces such as Trinity Bellwoods, Christie Pits, and Bickford Park. With St. George and Museum subway stations just minutes away, commuting to the Financial or Entertainment District is a breeze. Whether youre exploring the luxury boutiques of Yorkville or enjoying the historic charm of Harbord Village, this location offers something for everyone. (id:59911)
Royal LePage Signature Realty
150 Normanby Street N
Wellington North, Ontario
Welcome to this charming 3 bedroom, 2 bathroom bungalow, ideally situated on an impressive 94ft x 238ft treed lot. Located within walking distance to downtown amenities and the local elementary school, this property combines convenience with privacy. The main floor was tastefully updated in 2022, offering a bright, modern living space with spacious principal rooms and a functional layout. The finished basement includes an additional kitchen, providing excellent in-law suite potential or extra living space for extended family or guests. For the hobbyist or car enthusiast, the enormous 25ft x 30ft attached garage offers ample space for projects, storage, or multiple vehicles. Step outside to a large covered patio that overlooks the expansive, private backyard perfect for relaxing, entertaining, or family activities. With room on the side of the home to easily drive through to the backyard, there is potential to build a shop or additional outbuilding to suit your needs. The large walk up attic his development potential into a large recroom for kids or leave as is for clean dry storage. Don't miss this rare opportunity to own a beautifully updated bungalow on a generous lot with endless possibilities. Updates Include: Furnace/AC '20, Eaves/Soffit/Fascia '21, Main Floor '21-22, Doors/Windows/Garage Doors '21, Gutter Guards/Basement Flooring/Fencing/Basement Kitchen/Updated Sewer Line '22-'25. (id:59911)
Coldwell Banker Win Realty
