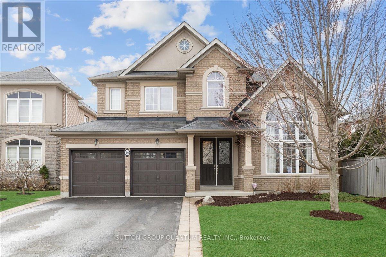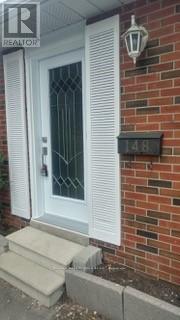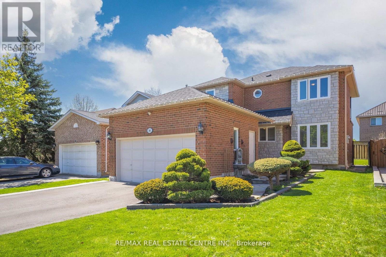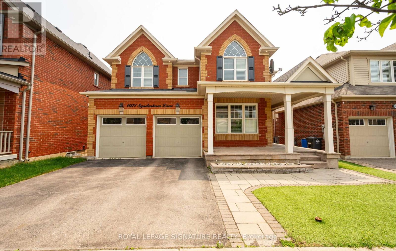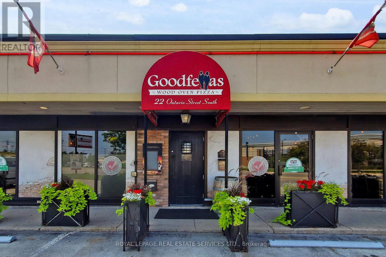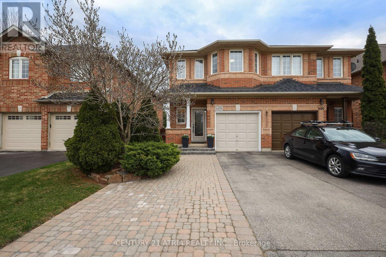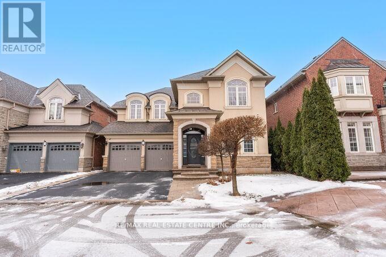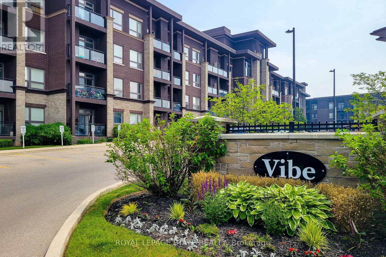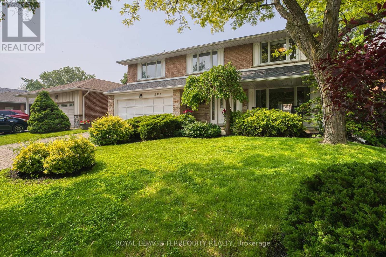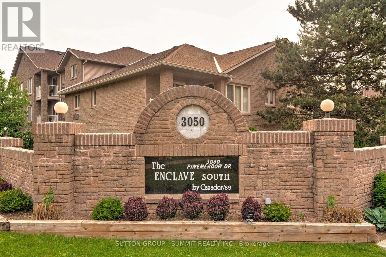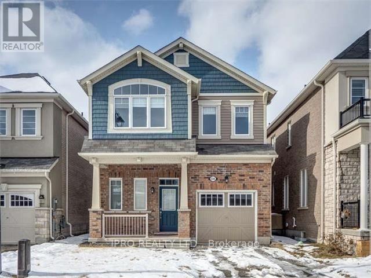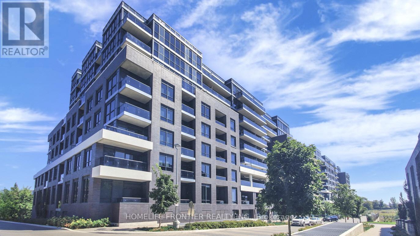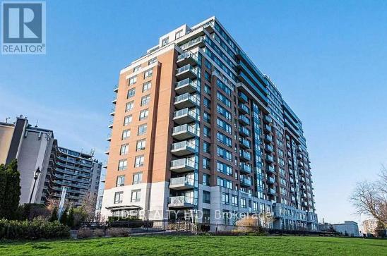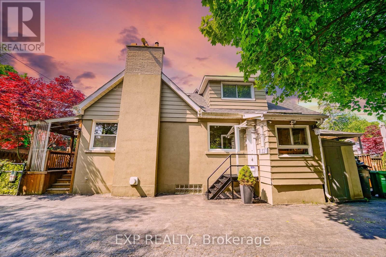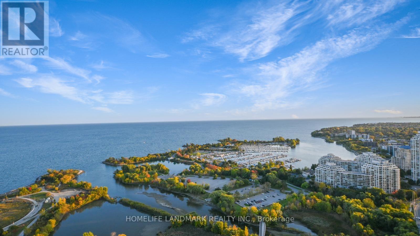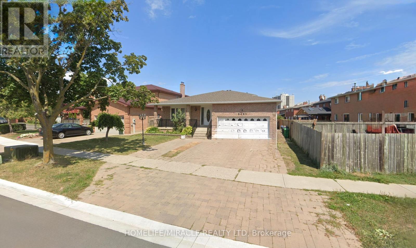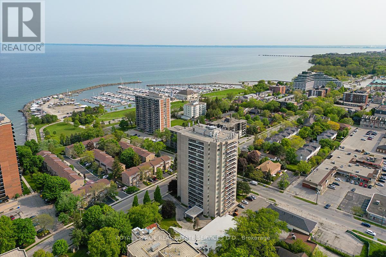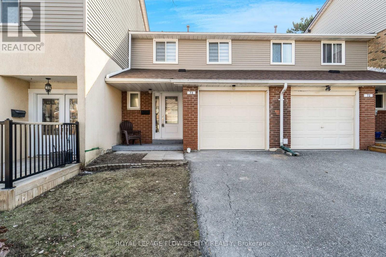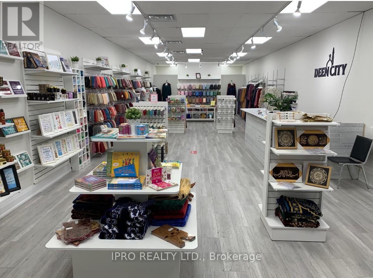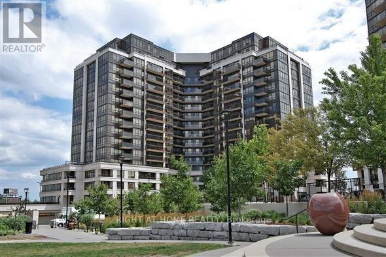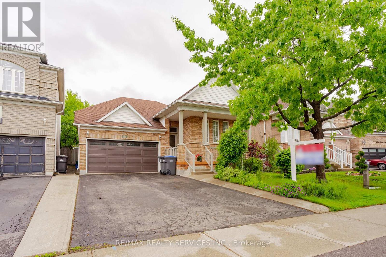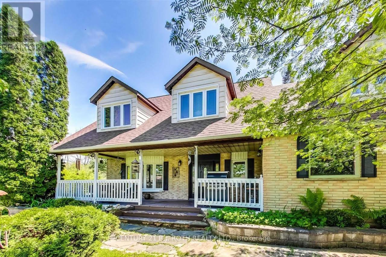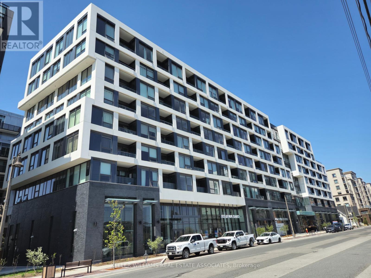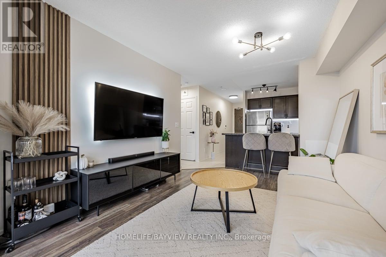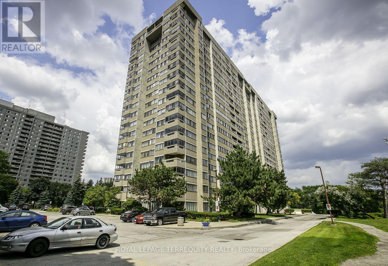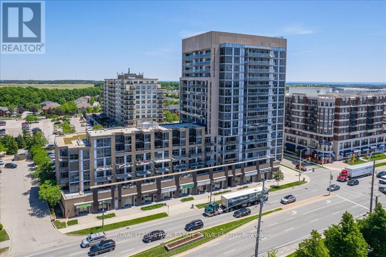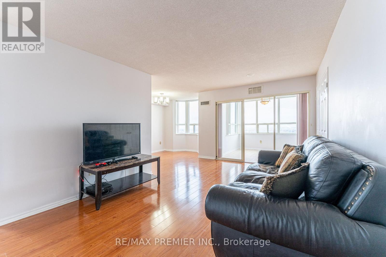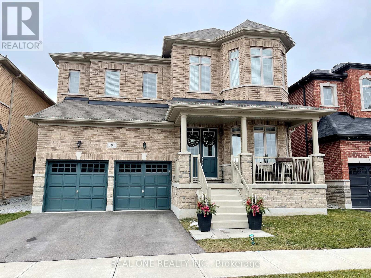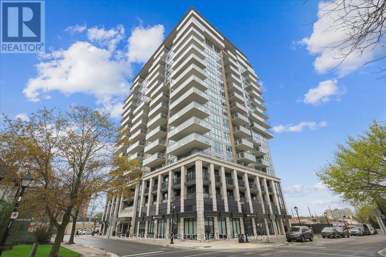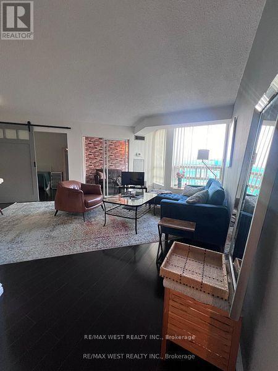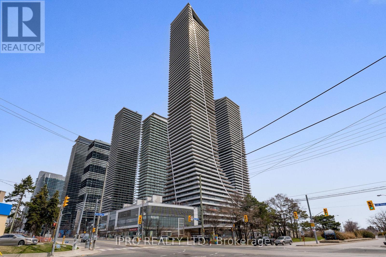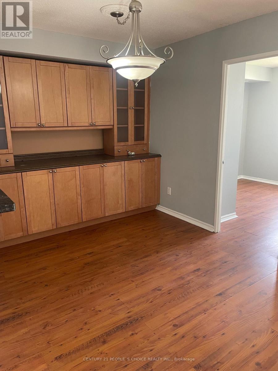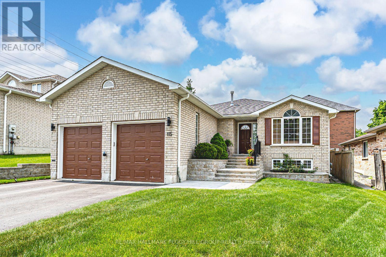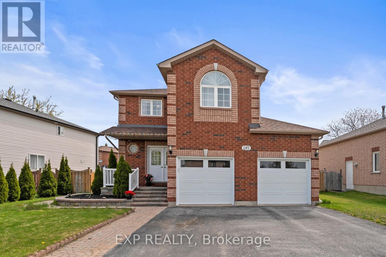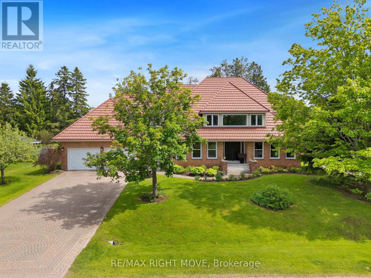195 Main Street
Lucan, Ontario
We are super excited to present this rare 4-plex opportunity in the thriving and sought-after town of Lucan! Whether you're an investor looking for a solid income property or a buyer hoping to offset your mortgage, this versatile building is packed with potential. This unique property features three 1-bedroom units ranging from 550 to 650 finished square feet and a spacious 3-bedroom 2 bathroom (including an ensuite) apartment with 1,571 sq. ft. of finished living space, plus an additional 375 sq. ft. in the basement. The possibilities are endless thanks to the commercial zoning, which allows for a wide variety of uses. Live in the large 3-bedroom unit and rent out the remaining apartments, or lease out all four for maximum income. The current scheduled gross annual income is $62,748, making this an attractive investment from day one. A garage and basement storage add even more value for the owner. Located just 20 minutes from London and a short drive to Grand Bend, Lucan has become a highly desirable place to live and invest. The town offers a full suite of amenities, including a brand-new grocery store, McDonald's, Dollarama, and the ever-popular Chuck's Roadhouse. It's also well-known as a great place to raise a family, with multiple parks, soccer fields, baseball diamonds, and a vibrant community centre and arena. This is a rare chance to own a strong income-generating property in a growing community with incredible future upside. With flexible zoning, strong rental income, and a fantastic location, this property checks all the boxes. Don't miss your chance, book your private showing today and explore all the ways this exceptional property can work for you! (id:59911)
Exp Realty
143 Histand Trail
Kitchener, Ontario
Nestled in one of Kitchener’s most rapidly growing neighbourhoods, 143 Histand Trail delivers the layout, space, and finishes that modern families look for. The main level welcomes you with wide-plank hardwood, high ceilings, and an abundance of natural light from oversized windows. At the heart of the home, a thoughtfully designed kitchen features a gas cooktop, built-in oven and microwave, stainless steel appliances, and a generous island—perfect for daily life and entertaining alike. The open-concept living area with gas fireplace flows effortlessly to a fully fenced backyard with a gas BBQ hookup and spacious patio—ideal for warm-weather dinners and outdoor downtime. Upstairs, four full bedrooms include a bright primary retreat with a walk-in closet and elevated ensuite boasting a glass shower and freestanding tub. A second full bath and a large family room add comfort and flexibility, while a dedicated office adapts to your work-from-home or hobby needs. Move-in ready and full of upgrades, this home offers the best of both form and function—minutes from Huron Natural Area, RBJ Schlegel Park, top schools, groceries, and Hwy 401. (id:59911)
RE/MAX Twin City Realty Inc.
46 Woodhouse Street
Hamilton, Ontario
Welcome to 46 Woodhouse Street! Nestled in the picturesque town of Ancaster, this beautiful home is located in the family-friendly Meadowlands community. Boasting 4+1 spacious bedrooms and 5 bathrooms, this property seamlessly blends style and functionality, featuring premium finishes, designer fixtures, and custom details throughout. The main floor showcases 10-foot ceilings, a tray ceiling in the dining room, hardwood floors, and elegant light fixtures. Two cozy gas fireplaces and custom built-ins create a warm and inviting atmosphere. A spacious office with vaulted ceilings and a convenient main floor laundry with garage access make this home perfectly suited for busy families. The primary bedroom offers an oversized walk-in closet and a luxurious 5-piece ensuite bathroom. Three additional generously sized bedrooms each have access to either a convenient Jack & Jill bathroom or a private ensuite bathroom. The expansive basement is perfect for long-term guests or a nanny suite, featuring a fifth bedroom, full bathroom, movie-watching area, recreation space, and ample storage. Outside, the meticulously landscaped, fully fenced backyard provides an ideal setting for summer BBQs and outdoor gatherings. A charming playhouse, hot tub, and water feature enhance the inviting atmosphere, making it perfect for entertaining family and friends. This home is perfectly suited for growing families, with easy access to amenities, shopping, and transportation. Just 9 minutes from the Hamilton Golf & Country Club, 14 minutes from Hamilton Airport, and 20 minutes from the Hamilton Go Train Station, it's ideal for commuters and nature lovers who appreciate nearby scenic trails and parks. Don't miss out on this rare opportunity - act quickly! (id:59911)
Sutton Group Quantum Realty Inc.
407 - 6523 Wellington Road
Centre Wellington, Ontario
The Quarry Suite is only one of two units built with this fabulous 1,358 sf north & east facing water view of the Elora Gorge with a 344 sf terrace. This is a unique, elegant 2-bedroom, 2-bath, end of the hall, corner suite. This magnificent development adds to the already well-known reputation of this extremely desirable Ontario village. Voted by the prestigious magazine, Travel + Leisure as one of the best small towns in Canada. This unit can offer a luxurious lifestyle living opportunity with an outstanding rental income option. Building amenities include fitness gym, common room, professional centre, dog grooming area, garden terrace, exterior gardens, lookout & terrace, fitness terrace, coffee station. Use of some related amenities provided at the Elora Mill Hotel & Spa. Steps to Canada's #1 spa/wellness destination & the award-winning Elora Mill. The village offers historical 19th-century buildings, that's been kept alive by a vibrant community of artists, chefs, and entrepreneurs, guaranteeing the future of this envied Ontario community. This may be one of the best condominium opportunities presently being offered in Ontario. **EXTRAS** Amenities include fitness gym, common room, professional centre, dog grooming area, garden terrace, exterior gardens, lookout & terrace, fitness terrace, coffee station. Use of some related amenities provided at the Elora Mill Hotel & Spa. (id:59911)
Chestnut Park Real Estate Limited
Th#111 - 220 Forum Drive
Mississauga, Ontario
Don't miss out on this fantastic opportunity to own this 3 Bedroom 3 Bath Townhouse in the heart of Mississauga. Spacious townhouse living with the convenience of condo amenities which includes exercise room, outdoor pool, party room and more. Perfect starter home for a young family at the right price! Main level master bedroom 4 piece ensuite and walk-in closet. 2 generously sized additional rooms with access to a 4 piece bathroom. Central location minutes to Square 1, Highway 403, Library, Restaurants, Public Transit, Schools and so many other attractions to accommodate a lot of your needs. (id:59911)
RE/MAX West Realty Inc.
148 Rutherford Road N
Brampton, Ontario
Welcome To 148 Rutherford, Fully Renovated Top To Bottom With High-End Finishes, Freshly Painted & No Carpets. Open Concept Layout That's Great For Entertaining. Newer Appliances, Ensuite Laundry, Ideal Location Mins To 410, Bramalea City Centre, Schools, Parks, Restaurants + More (id:59911)
RE/MAX Realty Services Inc.
36 Lockwood Road
Brampton, Ontario
Beautifully Maintained 3+2 Bedroom Detached Home In A Highly Sought-After Neighborhood Of Brampton Fletchers West! This Home Has Had Many Updates In Recent Years Including A New Roof, Eavestrough & Driveway In 2024, LG Stove, Fridge, Dishwasher, Washer & Dryer In 2023, Main Kitchen Window, Upper Level Windows And Balcony Patio Door In 2022, Kitchen Quartz Countertops, Kitchen Cabinets, Lennox Furnace & Air Conditioner And Hot Water Tank (Rental $31.69 A Month) In 2021. This Bright & Spacious Home Features A Clean & Bright Kitchen W/ New S/S Appliances & A Breakfast Area. The Inviting Family Room Offers A Cozy Fireplace & Walkout To The Backyard. Enjoy A Combined Living & Dining Area W/ A Large Picture Window And A Convenient Main Floor Powder Room. Upstairs, The Primary Bedroom Boasts A 4-Piece Ensuite & A Private Balcony Overlooking The Backyard. Two Additional Well-Sized Bedrooms W/ Built-In Closets & A 4-Piece Bath Complete The Upper Level. Going Down The Finished Basement Includes Two Bedrooms, A Open-Concept Recreation Area, & A Laundry Rm. Ruff In For Bathroom & Kitchen. Step Outside To An Expansive Backyard With A Gazebo Perfect For Entertaining. Close To Schools (Both Elementary & HS), Groceries, Plazas, And Public Transit. Do Not Miss To See This Property! Make This Yours Now! (id:59911)
RE/MAX Real Estate Centre Inc.
1071 Syndenham Lane
Milton, Ontario
Spacious 4-Bedroom Detached Home on a Premium 43 feet Wide Lot. Functional Layout with 9' ceilings and Hardwood Floors on main level. Formal living room with accent wall & pot lights. Main Floor family room with gas fireplace overlooking the backyard. Modern Kitchen with stainless steel appliances, breakfast area & walk-out to yard! Upgraded wood staircase leading up to 2nd floor landing. Primary Bedroom with a walk-in closet & a newly renovated 5 piece bath with a freestanding tub. Good size bedrooms with laminate floors & newly renovated common bath. Large private backyard with a stone patio. Close to Milton District Hospital, shopping centres, grocery stores, restaurants, schools, parks, and playgrounds. Easy access to public transit and major highways. (id:59911)
Royal LePage Signature Realty
22 Ontario Street
Milton, Ontario
A rarely offered fully fixtured Milton restaurant conversion is available for new ownership in the heart of Milton located at the bustling intersection at Ontario St & Main St. Steps from Milton's charming downtown in a plaza with ample parking for your dining guests. This 3200 square foot restaurant comes with everything you need to get your brand up and running. Wood burning pizza ovens, rational oven, exhaust hood, pylon signage, walk-in coolers, a grand entrance, large liquor license capacity of 140 and so much more. Please do not go direct or speak to staff. Your discretion is appreciated. **EXTRAS** * Net Rent = $9,742.42 * TMI = $2,965.08 * Gross Rent = $14,359.48 Including TMI & HST * Lease Expires April 2032 + 2 X 5 Year Renewal Options * 3200 Sq Ft * LLBO = 140 * Includes Two Sub-Tenants Which Must Be Assumed * (id:59911)
Royal LePage Real Estate Services Ltd.
1478 Warbler Road
Oakville, Ontario
Welcome to the desired West Oak Trails in the heart of Oakville. With access to some of the best schools in the Province, Parks & trails, public transit, hwy's & a 10 min drive to the hospital, this gorgeous turnkey and ready to move in home offers the best of all worlds! This bright updated 3 Bed, 4 Bath home features a spacious newly finished basement with separate laundry room & storage. Brand new finished basement bathroom includes custom shower, vanity, toilet, sink & accessories. Updated kitchen with sit in area overlooks a low maintenance, private backyard. Brand new updates include new countertop, backsplash, resurfaced kitchen cabinets, & brand new stainless steel appliances. Primary upstairs bathroom with new shower, toilet, vanity & accessories. Bathroom #2 upstairs with new vanity & accessories. Newly installed Engineered wood flooring in all bedrooms and upstairs where a 2nd-floor family area offers versatile potential. It can be transformed into a 4th bedroom, office, play area or game/entertainment room. Spacious Primary bedroom with his/her closet. Entire home, front door & garage door freshly painted. Great floor plan with nice flow. Don't miss out on the chance to enjoy this gem! (id:59911)
Century 21 Atria Realty Inc.
3512 Rebecca Street
Oakville, Ontario
Absolutely Stunning 4 Bedroom Detached Home Located In Prestigious Oakville and WalkingDistance To The Lake ! This Home Boasts A Finished Basement Complete With Rec Room, Bedroom, 3Pce. Bath and Kitchen | Stone & Stucco Frontage | Hardwood Floors On Main Floor | Pot Lights |Coffered Ceilings | Oak Stairs With Iron Wrought Pickets | High Ceilings | California Shutters| Upgraded Tiles | Upgraded Light Fixtures | Updated Kitchen With 42 Inch Cabinets, GraniteCounters, Top OF The Line S/S Appliances, Undermount Sink, Crown Moulding, Ceramic B/Splash andBreakfast Island | A Breeakfast Area That Is Walkout To An Entertainers Dream Patio Deck | 3Full Bathrooms On The 2nd Floor With Great Size Principal Rooms | Brand New Gas Furnace..TheList Goes On.. (id:59911)
RE/MAX Real Estate Centre Inc.
320 - 5010 Corporate Drive
Burlington, Ontario
Welcome to this beautifully updated unit in the stylish and vibrant Vibe community! Freshly painted, featuring upgraded lighting, a sleek modern kitchen with stainless steel appliances and durable laminate flooring throughout. Enjoy serene views of greenspace from your private balcony. This bright and spacious 1 bedroom + den layout is ideal for young professionals, down-sizers or savvy investors. The den offers a versatile space perfect for a home office or guest area. Conveniently located near schools, parks and all essential amenities. Just minutes from GO Transit, public transit, major highways, shopping centres, popular restaurants, bars and gyms. Everything you need is at your doorstep. Includes one underground parking space and a storage locker. Enjoy premium building amenities such as a rooftop terrace, fully-equipped gym, theatre room, and party room. Dont miss your chance to live in one of the areas most connected and trendy communities! (id:59911)
Royal LePage State Realty
3521 Pinesmoke Crescent
Mississauga, Ontario
This AB Cairns Built Home is a Must See. There are only 8 homes with the well thought out and functional 5 Bedroom Layout in Applewood Hills. Located on a Quiet Crescent featuring a spectacular Private Back Yard Oasis with Large Deck, Inground Marbelite Pool and Hot Tub. (id:59911)
Royal LePage Terrequity Realty
55 - 3050 Pinemeadow Drive
Burlington, Ontario
OUTSTANDING VALUE. PRESENTING SUITE 55 IN " THE ENCLAVE SOUTH" COMPLEX. THIS SPACIOUS 2 BEDROOM, 2 BATHROOM CONDO FEATURES A BRIGHT OPEN CONCEPT FEEL. YOU'LL LOVE THE OVERSIZED PRIMARY BEDROOM WITH A WALKIN CLOSET AND A 3 PIECE ENSUITE. THE LARGE SECOND BEDROOM OFFERS THE OPPORTUNITY FOR A HOME OFFICE OR DEN. UPGRADES INCLUDE GRANITE COUNTERTOPS, CALIFORNIA SHUTTERS AND LAMINATE FLOORING. WALKOUT TO BALCONY, IDEAL FOR YOUR MORNING COFFEE. A LARGE LAUNDRY ROOM IS AN ADDED BONUS. THIS UNIT IS LOCATED IN A QUAINT, WELL CARED FOR COMPLEX AND WITHIN WALKING DISTANCE OF STORES, SCHOOLS, RESTAURANTS AND PUBLIC TRANSIT. (id:59911)
Sutton Group - Summit Realty Inc.
335 Emmett Landing
Milton, Ontario
Gorgeous "Mattamy" Built 4 Br Home (Approx 2,000 S.F.) W/Single Garage & No Side Walk **Covered Porch **Oak Stairs W/Iron Pickets **Access To Garage **Upgraded Extended Cupboards W/Moulding In Kitchen **Hardwood Floor On Main Floor **9' Ceiling **Open Concept Layout **Coffered Ceiling In D/R **Lots Of Windows **Grand Ceramic Foyer **Double Door Linen Closet **2nd Floor Laundry * .Close To Hospital, Schools, Sports Centre, Hwy 401 & 407 And Go Station. (id:59911)
Ipro Realty Ltd.
741 - 26 Gibbs Road
Toronto, Ontario
Fabulous, Park Terraces At Valhalla Town Square Low-Rise Building. Spacious 2 Bedroom 2Bathroom Suite. Large Windows, Modern Style Kitchen With Built In Fridge & Dishwasher, Island, Laminate Flooring Throughout, Kitchen Backsplash And Glass Shower Ensuite So Much More. Very Comfortable And Functional Space. Walking Distance To Cloverdale Mall, Loblaws, Restaurants, Parks. Luxurious Amenities - Outdoor Pool, Gym, Party Room, Media Room, Bbq Terrace, Sauna, Library, Children's Playground. Direct Access To Hwys #427, 401, Qew/Gardiner Expwy. (id:59911)
Homelife Frontier Realty Inc.
611 - 1403 Royal York Road
Toronto, Ontario
Welcome to 1403 Royal York Road #611, an exceptional opportunity to live in a bright and functional condo in one of Etobicoke's best-managed mid-rise buildings. This 2-bedroom plus den, 2-bathroom suite offers approx. 900 square feet of smartly designed living space. The west-facing exposure offers a tranquil green space view. The open-concept living and dining area flows easily into the kitchen, offering the right balance of comfort and functionality. The large primary bedroom includes a walk in closet and a private 4-piece ensuite. The second bedroom is ideal for guests, a home office, or growing families. A separate den adds flexibility to use it as a reading nook, office, or additional sleeping area. Both bathrooms are 4-piece and there is an ensuite laundry This unit also comes with one underground parking spot and one locker for extra storage. Very well managed and well maintained building in prime Etobicoke location. Location offers excellent access to the essentials, such as shopping , schools, places of worship, golf, parks, Pearson Airport, highways 427 and 401. Transit at door. Tenant responsible for cable, internet and hydro (id:59911)
Jdf Realty Ltd.
1331 St. James Avenue
Mississauga, Ontario
Endless possibilities for end users, developers investors this home appeals to all! A charming, fully detached 1.5-story house featuring 4 spacious bedrooms and 3 bathrooms, perfect for family living. Ideally situated just steps from the waterfront, golf course, a lively seasonal farmers market, Dixie Mall, and the highly anticipated Lakeview Village development. Commuting is a breeze with Long Branch GO Station, TTC, and Mississauga Transit all just minutes away. Enjoy the privacy and flexibility of a separate entrance to a potential in-law suite, complete with its own kitchen, jacuzzi, and bathroom. The house is equipped with central air, a tankless hot water heater, and a central vacuum system. The exterior boasts durable stucco combined with aluminum siding. Outside, an enormous driveway fits up to 10 cars, while the massive 100 ft by 149 ft lot includes a 30 ft by 24 ft four-car garage attached to a 24 ft by 24 ft two-car garage. The larger garage is insulated, heated, air-conditioned, and features a 20 ft by 12 ft door. Its fully outfitted with a car hoist, compressor, tire changer, wheel balancer, plus a scissor lift and forklift. (id:59911)
Exp Realty
3819 - 30 Shore Breeze Drive
Toronto, Ontario
Breath Taking View Of Lake Ontario From Balcony! Welcome To Eau Du Soleil, A Modern Luxurious Waterfront Community In Mimico! Open Concept And Spacious Floor Plan Featuring 1 Bedroom Plus Kitchen With Living. Ceiling To Floor Windows, Walkout To Balcony, Ensuite Laundry. Parking And Locker Included. State Of The Art Building Amenities: Pool, Yoga Studio, Gym, Library, MMA Kickboxing Rm, Meeting Rooms, Party Room, Terrance, BBQ Area, Walking Distance To Trails, Metro, Lcbo, Starbucks, Restaurants, Close To Highway, Just Steps To Ttc Street Car & Much More. (id:59911)
Homelife Landmark Realty Inc.
2461 President Boulevard
Mississauga, Ontario
This 1-bedroom suite features a separate entrance and a large open-concept living and dining area. Enjoy a modern kitchen with stainless steel appliances, marble countertops, and a stylish backsplash. Hardwood and tile flooring run throughout the suite, and there's convenient en-suite laundry. The kitchen walks out to a private backyard. Ideally located within walking distance to Mississauga Transit, Trillium Hospital, top-rated schools, and shopping plazas. Just minutes away from the QEW, Square One, and the U of T Mississauga campus. Comes with Fridge, stove, dishwasher, washer, and dryer included. One parking spot available on the driveway. (id:59911)
Homelife/miracle Realty Ltd
7596 Creditview Road
Brampton, Ontario
Muskoka in the City! Gorgeous, light-filled 3+2 Bed/4 Bath Home Nestled in the exclusive community of Churchville Village on the Mississauga border and surrounded by multi-million dollar custom homes! Situated on more than a quarter of an acre, the professionally landscaped and mature lot features parking for up to 10 vehicles and a beautifully lush backyard retreat, ideal for both relaxing and entertaining. Approximately 1369 sqft. above grade and upgraded throughout. Potlights and Engineered Hardwood flooring on main, no carpet. Living room walk-out to over-sized, two-tier deck featuring attached pergola with built-in hot tub. Primary and 2nd Bedroom feature custom-built wardrobes with accessory lighting and a brand new 3pc ensuite bath in 3rd bedroom. Fully Self-contained basement apartment features 3 separate entrances including garage access and features spacious, eat-in kitchen and luxurious 4pc bath. Located in a tranquil neighbourhood with a short walk to the credit river, surrounded by parks, trails and conservation area, plus only minutes to shopping, highways 407/401, schools and so much more! (id:59911)
Kingsway Real Estate
2027 - 3043 Finch Avenue
Toronto, Ontario
*UPDATED KITCHEN!!* Welcome to this beautiful home meticulously remodelled in 2017, featuring stunning ceramic tiles throughout, granite countertops, and a freshly painted space bathed in natural light. Stay comfortable with a one year old A/C and furnace handler installed in June 2024. Perfectly positioned just steps away from grocery stores, restaurants, the TTC, and the upcoming LRT. This residence offers modern comfort and unbeatable convenience. Don't miss your chance to call this exceptional property home! (id:59911)
Century 21 Skylark Real Estate Ltd.
808 - 2263 Marine Drive
Oakville, Ontario
WELCOME TO THE LIGHTHOUSE - WHERE LAKESIDE LIVING MEETS URBAN CONVENIENCE! Live in the heart of vibrant Bronte, just steps to the waterfront! Situated at the corner of Marine Drive and East Street, The Lighthouse is a well-maintained condominium in a sought-after neighbourhood. Enjoy the best of Bronte - stroll to the lake, wander the scenic Waterfront Trail, relax at Bronte Heritage Waterfront Park, and explore the unique shopping and dining options in Bronte Village - all just minutes from your door. This inviting two bedroom corner suite offers effortless living with classic parquet flooring, a spacious open concept living and dining area ideal for entertaining, and a modern kitchen with white cabinetry and a designer backsplash. The updated, spa-inspired four-piece bathroom features a contemporary vessel sink. Step outside to a large southwest-facing balcony and take in incredible views of Lake Ontario - the perfect place to relax and unwind. The Lighthouse lifestyle offers a full suite of amenities, including an outdoor pool and patio, fully equipped fitness centre, cedar sauna, lounge with fireplace, library, and billiards room. Extras include one underground parking space and a convenient storage locker. The monthly condominium fee of $898.31 covers building insurance, common elements, heat, hydro, water, Bell Fibe TV, and parking. A commuter's dream with easy access to public transit, major highways, and the GO Train. Enjoy carefree condo living by the lake! (id:59911)
Royal LePage Real Estate Services Ltd.
73 - 73 Carisbrooke Court
Brampton, Ontario
Freshly Renovated from Top to bottom,2 Story Single car garage, 3 Bedroom Townhouse on a quiet street. Renovated washrooms, New Kitchen, All new S/S Appliances, New Laminate floorings, Zebra Blinds, Pot lights and much more. Close to all Amenities, walking distance from schools, parks, Transit and shopping plaza. Open concept finished basement with newly Renovated washroom, best for office or recreational use. Bring your fussiest Buyer and you won't be disappointed. Offers Anytime. (id:59911)
Royal LePage Flower City Realty
2645 Liruma Road
Mississauga, Ontario
Unique opportunity to lease a retail unit in an upcoming busy plaza. 1,440 sq ft. Perfect for dental office, retail or pharmacy. New Medical clinic coming up shortly in the plaza. Lots of visitor parking. (id:59911)
Ipro Realty Ltd.
1203 - 1060 Sheppard Avenue W
Toronto, Ontario
Beautiful Condo in a Superbe Location, 1 Bedroom with a parking. Walking distance to Sheppard west Subway. Close to all amenities, york university, yorkdale mall , highway 401 , a lush ravine with hiking & biking routes connected to downsview park, green space with scenic trails. Gym, indoor swimming pool, sauna, theatre room , 24 hours concierge, guest suites , lots of indoor outdoor visitor parking & many more. (id:59911)
Right At Home Realty
195 Van Scott Drive
Brampton, Ontario
Looking for a Move in Bungalow featuring Comfort & Style in a very Desirable Area close to all amentias. Home Features Spacious Entrance & Separate Entrance from Garage. Formal Living and Dining Room. Renovated Family Size Kitchen , 4 Appliances, Ceramics, Walkout to Deck, Landscaped & Fenced Yard. Main Floor Features 2 Generous Bedrooms , Primary , 4 pc Ensuite & Walk in Closet. Entrance from garage leading to basement featuring 10 ft Ceilings, 4 pc bath , over size bedroom, above grade windows, R/I kitchen , Load of storage, Cold Cellar. Do not miss this one, book your appointment. (id:59911)
RE/MAX Realty Services Inc.
63 Enford Crescent
Brampton, Ontario
Wow, This Is An Absolute Showstopper And A Must-See! Welcome Home, Your Search Ends Here! This Gorgeous & Fully Upgraded Home Is Move-In Ready, Sun-Filled & Has Natural Light Throughout The Whole Home! Located In The Desirable Neighborhoods of Northwest Brampton. Featuring 4 Bedrooms With A 2-Bedroom Finished Basement! Welcomed By A Double Door Entry, 9 Ft Ceilings, Hardwood Floors, Family & Dining W/Coffered Ceilings, Upgraded Kitchen W/Quartz Countertop, Breakfast Bar, S/S Appliances, Pot Lights, Oak Staircase W/Wrought Iron Pickets. Laundry on Upper Floor! Additional Room On Main Floor Can Be Used As Den or Guest Bedroom! All Bedrooms are of Very Good Size, 4 Car Parking Driveway With No Sidewalk! Vibrant Neighbourhood, Short Walk To Essential Amenities, Trails, Playground, Plaza W/ Shops, Restaurants, Daycares, Medical & Groceries, Highways. Make This The Perfect Family Home. (id:59911)
Homelife Superstars Real Estate Limited
2 - 1711 South Porcupine Avenue
Innisfil, Ontario
Shared Accommodations. Welcome to your new home! This spacious furnished room features a large window and ample closet space with shelves, providing both comfort and functionality. You'll have access to a shared 4 pc bathroom, as well as a well-equipped kitchen and a dining room, perfect for communal meals. This rental requires a roommate agreement and has a few important guidelines: no smoking or drinking is allowed indoors, ensuring a respectful living environment. Additionally, no food is allowed in the bedrooms, and pets are not allowed on the premises. A monthly cleaning service is included for added convenience. You'll also have parking for one vehicle and access to the main floor washroom. Enjoy the large yard, complete with a fire pit and barbecue, ideal for outdoor gatherings and relaxation. Options are available for separate or double occupancy in two rooms for the same tenant. Access the property through the garage, front door, or side entrance. Schedule your viewing today and embrace a comfortable living arrangement in a welcoming environment! (id:59911)
Century 21 B.j. Roth Realty Ltd.
204 - 2450 Old Bronte Road
Oakville, Ontario
Newly built condo in a Triple Height Hotel-Style Lobby with 24-hour Concierge, If you are looking for a bright two bedrooms and two washrooms, this is the home for you! The building has astunning amenities that include an indoor pool with hot tub featuring in-pool loungers and indoor/outdoor sundeck. Circuit, pool-side Steam Room and Rain Room for ultimate relaxation and fully furnished Guest Suit. The convertible Upper Lobby, Media lounge bistro and Dining Lounge with warming drawers for food preparation. It does have fully furnished Guest Suit and Self Serve Car Wash and DIY Bike. The location is closed to HWY 407/QEW, about 9 minutes to Bronte Go station. (id:59911)
Keller Williams Real Estate Associates
2305 - 3 Michael Power Place
Toronto, Ontario
Spacious 1-bedroom Condo With An In-suite Walk-in Closet, Open Concept Living Area And Stunning High Floor Views Offering Complete Privacy. Located A Short Walk From Islington TTC Subway Station and Close To Major Highways (427, Gardiner, 401), It Provides Seamless City Access. Plus With The Upcoming Etobicoke City Centre Set To Include A Childcare Facility, Public Library, Retail Spaces, An Art Gallery, And A Health |Clinic, You Will Be At The Heart Of A Vibrant And Growing Community. Excellent Amenities: 24hr Concierge, Party Room, Indoor Swimming Pool, Gym, Theatre Room And Billiards Room. Includes 1 Underground Parking Space and 1 Locker. Grate Opportunity For First Time Buyers! (id:59911)
Homelife/bayview Realty Inc.
62 Carlton Drive
Orangeville, Ontario
Welcome to 62 Carlton Drive! Nicely situated in the middle part of Orangeville. Walking distance to parks, schools and downtown. Brick Semi detached 3 level backsplit home. New front porch leads to your main level. Kitchen with plenty of newer cabinets and countertop. The kitchen features an eat in breakfast area with a separate side door to yard. Combined large living and dining room with bright bay window and ceiling fan in dining room. Main floor has newer laminate flooring. The upper level features 3 bedrooms with a 4 piece bathroom. The lower level has a finished bedroom and an office/den/family area. (id:59911)
RE/MAX Realty Services Inc.
604 - 50 Elm Drive E
Mississauga, Ontario
Welcome to the Aspenview, a wonderful family building with lots of quiet space, all within steps to downtown Mississauga. All your conveniences at your doorstep: Minutes of walking to square one, shopping, groceries, parks, greenspace, trails, community centre, library, Living Arts Centre, transit, schools, easy highway access, hospital, and so much more. New LRT coming to connect and transport between GO stations from the lake to Brampton, quickly and easily. Enjoy the large spacious open rooms with bright natural light throughout. Extra storage space within the unit too. Ready for you to move in and enjoy! (id:59911)
Royal LePage Terrequity Realty
308 - 1940 Ironstone Drive
Burlington, Ontario
Welcome to this beautifully maintained 1 bedroom + den, 1 bathroom unit offering modern finishes and thoughtful design. The open-concept kitchen features a stylish tiled backsplash, granite countertops, and ample cabinet space.The bright living room boasts laminate flooring and floor-to-ceiling windows, with a seamless walkout to a private balcony. The spacious bedroom also offers floor-to-ceiling windows, balcony access, his and her closets, and a 4-piece ensuite bathroom.Additional highlights include 9-foot ceilings, in-suite laundry, 1 underground parking space (B/31), and two storage lockers (B199 & B200).Enjoy premium building amenities such as a second-floor party room, a well-equipped fitness centre, a rooftop BBQ garden with a built-in kitchen, 24-hour concierge/security, and ample visitor parking. The buildings geothermal heating system ensures energy efficiency and environmental responsibility.Ideally located close to shopping, restaurants, major highways, and the GO Station, this is an exceptional opportunity to own in one of the area's most desirable communities. (id:59911)
Royal LePage Real Estate Services Ltd.
13250 Tenth Side Road
Halton Hills, Ontario
Stunningly Upgraded, Spotless & in Mint Move-in Condition => Show with Absolute Confidence => Meticulous Attention To Luxury Detail => 2,921 Square Feet (MPAC) Open Concept Layout with A Gorgeous Curb Appeal => Home Sits on a Private .41 Acre Lot offering a Perfect Blend of Space & Seclusion for Outdoor Enjoyment and Everyday Living => A Welcoming Grand 2 Storey Foyer Featuring a Graceful Flow into the Main Living Areas => Family Size Gourmet Kitchen with Granite Counters, Stainless Steel Appliances & Tumbled Marble Backsplash => Centre Island with a Sink & Wine Rack => Walkout from Breakfast Area to an Oversized Deck with a Hot Tub (in an "As is" Condition) => Formal Dining with Cathedral Ceiling Creating an Open, Elegant Atmosphere that's perfect for Hosting Special Gatherings => Sunken Living Room Offering an Intimate Cozy Setting => Spacious Master Bedroom with an Upgraded Ensuite, Complete with a Jacuzzi Tub for Ultimate Relaxation => Hardwood Floors with Upgraded Baseboards => Extensive Crown Moulding => Interior and Exterior Pot Lights => Main Floor Office with French Doors offering a Perfect Blend of Privacy & Elegance for your Workspace => Main Floor Family Room with Fireplace Creating a Warm and Inviting space => Professionally Finished Basement with a Rec Room, Wet Bar / Kitchen, 5th Bedroom & 3 Piece Bathroom an Ideal IN - LAW SUITE for a growing Family => Laundry Room with Garage Entry and Side Door Access => A Serene Private Backyard featuring an Oversized Deck that Flows into an Elegant Interlock Seating Area, Complete with an Inviting Firepit and a Tranquil Pond - Perfect for Entertaining & Relaxation => Extended Double Driveway with ample Space for 10 Cars - Designed for Multi-Vehicle Fam & Guest Parking => Perfectly situated Just Minutes Away from the Premium Outlet Mall Offering Convenient Access to a wide Array of Retail Shops => Combining Elegance, Functionality & Comfort in Every Room => Truly a 10+ Home ! (id:59911)
Right At Home Realty
1708 - 30 Malta Avenue
Brampton, Ontario
Here's your opportunity to live at The Imperial. This is a well-kept, large, corner unit, 1,540 sqft, 3 bedrm + solarium + balcony! The solarium is so large it can be used as a 4th bedrm and the Ensuite Laundry Has a full-size Washer & Dryer & Storage Space. This condo was well-designed for large families and features an Open Concept Living & Dining Rm, galley Kitchen w/stone countertops, Solarium and an Oversized openBalcony for you to enjoy unobstructed views of the Toronto & Mississauga skyline. The Master Bedrm Has a 4Pc Ensuite (Tub & SeparateShower) And a large walk-in Closet. Enjoy 2 full bathrms, each with tub and shower. Located in a high demand area of Brampton which borders Mississauga and Close To schools, parks, Transit, Highways (401/407/410), Sheridan College and within Walking Distance To transit, Shops & Restaurants. Amenities include an Outdoor Pool, Tennis Court, Gym, Squash Courts, Sauna, Party Room And More.Nothing to do but move in & enjoy. (id:59911)
RE/MAX Premier Inc.
191 Belmore Court
Milton, Ontario
Only 5 Years New 3100Sqft 4 Bedrooms + Main Floor Office 3.5Bath Detach In One Of The Most Desirable New Communities Of Milton. 10Ft Ceiling On Main Level And 9th Ceiling On 2nd Level And Unfinished Basement. Beautiful Wood Flooring and Hardwood Stairs Throughout. No Carpet Anywhere! The Main Floor Includes a Dedicated Office, Perfect for Working from Home. Thoughtfully Upgraded by the Builder with Premium Hardwood, Elegant White Kitchen Cabinets, Stylish Handrails, and a Rare Walk-Up Basement. Upstairs features four generously sized bedrooms and three bathrooms, including two ensuites, along with a conveniently located second-floor laundry room. The Spacious Primary Suite Boasts Two Walk-In Closets and a Luxurious 4-Piece Ensuite with Double Sinks. The Second Bedroom Also Features an Ensuite and Walk-In Closet, While the Remaining Two Generously Sized Bedrooms Share a Jack-and-Jill Bathroom. No Side Walk. Close to Community Shopping Centres for Ultimate Convenience. Aaa Tenant Only. No Smoking And No Pets. Tenant To Pay Utilities And Hot Water Tank Rental. ***Possession date: July 1st,2025*** (id:59911)
Real One Realty Inc.
1401 - 2025 Maria Street
Burlington, Ontario
Welcome to The Berkeley, a premier condominium in the heart of downtown Burlington, offering the perfect blend of modern luxury and urban convenience. Stunning sun filled 623 sqft 1bedroom 1 full bath suite in the sought-after Berkeley condominium. The suite has phenomenal living space with a well-appointed modern kitchen boasting stainless steel appliances, quartz countertops, and a generous island. The living/dining room is great for entertaining with ample room for all of your furniture. This suite has a very strong functional and versatile floor plan. The large primary bedroom features beautiful floor to ceiling windows and a walk-in closet. Custom window coverings. Enjoy sunsets off your balcony with excellent views of downtown Burlington. Enjoy the building's many amenities including a state-of-the-art fitness center, party room, guest suites, media room, bike room and rooftop terrace with panoramic views. Included with the suite is one underground parking spot and one storage locker. (id:59911)
Keller Williams Edge Realty
407 - 50 Kingsbridge Garden Circle
Mississauga, Ontario
ALL-INCLUSIVE, FULLY FURNISHED & EQUIPPED!! Step into effortless living at the highly desirable Californian Condos in Mississauga with this fully furnished, all-inclusive 2-bedroom plus den suite. Beautifully appointed and thoughtfully equipped, this spacious residence comes with everything you need from stylish furniture to kitchenware, linens, and even high-speed internet and cable, all included in the rent. The open-concept layout features a smart split-bedroom design, offering privacy and functionality, while the den can easily serve as a third bedroom or dedicated home office. With two parking spots included, this suite is ideal for professionals, small families, or anyone seeking a turnkey lifestyle.Whether you're looking for a short-term stay or a long-term home, this unit offers unmatched flexibility and comfort. Residents of The Californian enjoy access to world-class amenities that rival luxury resorts, including an outdoor pool, tennis court, fully equipped gym, sauna, hot tub, party room, and 24-hour concierge services. Situated just short strolls from shopping, major highways, transit, and everyday essentials, this location offers exceptional convenience and connectivity. Livee with ease, style, and everything you need at your fingertips. Reach out today to book your private viewing or inquire about lease terms. (id:59911)
RE/MAX West Realty Inc.
5810 - 30 Shore Breeze Drive
Toronto, Ontario
Great Starter unit with fantastic views, watch the sunsets from your large balcony, Ensuite laundry, large primary bedroom. Waterfront access, steps to Martin Goodman Trail, Great amenities includes games room, Saltwater pool, Lounge, Gym, Yoga & Pilates Studio, Party room. Steps to TTC & Go Transit. 1 Deeded parking and locker. Builders plan states 560 sq ft + 105 sq ft balcony (id:59911)
Ipro Realty Ltd.
2112 - 285 Enfield Place
Mississauga, Ontario
Client Remarks## Very Convenient And Amazing Location In Sq 1 Area## Close To All The Highways## Schools## Bus Stop & All The Amenities Very Spacious 2 Bed Room //2 Wash Room + Den//Balcony//Clear View. Apartment Will Be Clean Professionally Before Lease Start Date. (id:59911)
Century 21 People's Choice Realty Inc.
115 Lion's Gate Boulevard
Barrie, Ontario
MOVE-IN READY WITH MODERN UPGRADES YOUR DREAM HOME AWAITS! Discover this turn-key all-brick bungalow in the north end, just moments from RVH, Georgian College, Cineplex Cinemas, excellent restaurants, and Highway 400 for ultimate convenience! This well-built Gregor home showcases quality craftsmanship and nearly 2,500 sq ft of finished living space. Step inside to a bright, open-concept main level featuring gleaming hardwood floors, a spacious kitchen with sleek black tile flooring, white cabinetry, a mosaic backsplash, and ample storage. The primary suite boasts a private ensuite and a walk-in closet, while the main floor laundry adds extra convenience. Expand your living space in the finished basement, featuring a rec room, den, two additional bedrooms, and a full bathroom, offering endless possibilities for guests, a home office, or a growing family. Outside, curb appeal is undeniable, with beautifully maintained perennial gardens and an interlock hardscaping upgrade to the front steps and retaining wall in 2021. The double garage with inside entry and two garage door openers provides effortless parking, plus an EV connector adds modern convenience. Additional highlights include a 100 amp electrical panel, an irrigation system with two zones in the front, one in the back, and two on the sides, plus key updates like newer shingles updated in 2016, a washer & dryer new in 2024, a dishwasher replaced in 2021, a furnace replaced in 2020, and A/C in 2018. Stay connected with Bell Fibe internet availability and enjoy a home that's move-in ready in a prime location! Don't miss this incredible #HomeToStay! (id:59911)
RE/MAX Hallmark Peggy Hill Group Realty
8 Cabin Crescent
Wasaga Beach, Ontario
Top 5 Reasons You Will Love This Home: 1) This isnt just a cottage, it's a fully winterized four-season waterfront home in CountryLife Resort, a gated, family-friendly community packed with amenities including swimming pools, a splash pad, mini golf, pickleball, tennis, volleyball, basketball courts, and more 2) Step inside and be wowed by over $115,000 in recent upgrades, such as granite countertops in both the kitchen and bathroom, an upgraded kitchen island and cabinets, durable vinyl flooring in the kitchen and living room, and a new four-season rear addition featuring heated ceramic tile floors, floor-to-ceiling windows with direct waterfront views, and motorized electric blinds, creating a sun-soaked living spaces 3) Perfectly designed for retirees, families or guests, this home offers a main level bedroom, bathroom, and laundry area, plus a family room that can be easily converted into a third bedroom; upstairs, the charming loft includes a second bedroom and two secret rooms, ideal as children's reading nooks, play areas, or extra storage 4) Relax or entertain outdoors on the spacious back deck with a gazebo, overlooking peaceful water views and visiting wildlife, along with an upgraded interlock brick driveway adding curb appeal, a garden shed perfect for storing your water toys, a side pergola providing the ideal spot for outdoor dining or lounging under the stars, and the added benefit of a gas furnace, central air, an owned hot water tank, and newly replaced shingles four years ago ensuring comfort no matter the weather 5) Enjoy direct access to walking trails that lead to the worlds longest freshwater beach, along with nearby golf courses, fishing, snowmobile routes, and ski trails, and Collingwood and Blue Mountain just a short drive away. 1,224 above grade sq.ft. Visit our website for more detailed information. *Please note some images have been virtually staged to show the potential of the home. (id:59911)
Faris Team Real Estate
Faris Team Real Estate Brokerage
2 Elm Court
Oro-Medonte, Ontario
Nestled in the prestigious Harbourwood Estates, this beautiful home at 2 Elm Court offers the perfect blend of privacy and luxury. Situated on a quiet, dead-end court, this property boasts a generous lot with a long driveway leading to a double-car garage.Inside, the home features three spacious bedrooms on the second floor, each offering ample closet space. The primary suite is a retreat of its own, complete with a walk-in closet and a 4-piece ensuite bathroom for added comfort.The main floor is designed for both relaxation and entertaining, with expansive principal rooms. The dining room and family room both provide direct access to the deck, thanks to large walkouts and oversized sliding doors that fill the space with natural light. Two impressive stone fireplaces, located in the family and living rooms, create a cozy and inviting atmosphere perfect for gatherings.The fully finished basement adds even more living space with a large recreation room and an additional bedroom, perfect for guests or extended family.With its prime location, walking distance to the shores of Lake Simcoe, large lot, and impressive interior, this home is a rare find in the sought-after Harbourwood Estates neighbourhood. Don't miss the opportunity to make this your dream home! (id:59911)
Keller Williams Realty Centres
37 - 2 Albert Street
Barrie, Ontario
Nicely updated condo with great views of downtown/lake. New kitchen cabinets, quartz counters, S/S appliances. Newer bathroom vanities with quartz countertops. Large primary bedroom with double closets and 2 pc. ensuite. Ceiling fans in both bedrooms and diningroom, air units in living area + primary bedroom. Large walk in storage closet in unit, includes storage locker and parking. Steps from waterfront walking trails, a short walk to all that downtown has to offer. Rent includes heat/hydro/water/cable/wifi, no bills to pay! Very quiet building offering a front row seat to air shows, fireworks. (id:59911)
Sutton Group Incentive Realty Inc.
165 Marsellus Drive
Barrie, Ontario
Welcome to 165 Marsellus Drive in the heart of Barrie family-friendly Holly neighbourhood where lifestyle meets location! This maintained 4+1 bedroom, 4-bath home offers over 2,500 sq ft of finished living space, including a separate-entry in-law suite perfect for multigenerational living or added income. Open-concept main floor with eat-in kitchen, walkout to a fully fenced yard, and cozy family room. Upstairs, four generous bedrooms include a spacious primary retreat with en-suite. The basement is fully finished with a kitchen, bathroom, bedroom, and rec space.Enjoy parks, top-rated schools, walking distance to places of worship and shopping amenities. (id:59911)
Exp Realty
29 Peel Street
Barrie, Ontario
Truly Once-In-A-Lifetime Investment Opportunity Steps To The Lake & Georgian College. Discover A Rare And Exceptional Opportunity To Own A Detached Fourplex Unlike Anything Else On The Market A Stunning Multi-Unit Property On A Huge Lot With No Neighbor To The Right, Backing And Siding Onto A Forested Ravine With A Scenic Walking Trail, And A Charming Bridge Over A Stream. The Juxtaposition Of A Serene Forested Oasis In The Heart Of The City, Steps To The Lake, Walkscore Of 100 And 5 Mins To The 400! Calling All Commuters! Only 45 Minutes To The GTA!!! Containing Four One-Bedroom Units!!! Plus There's An Opportunity For Easy Expansion As There's A Huge Unfinished Basement With 8-Foot Ceilings, Huge Windows And Already Partially Framed And Insulated!!! Yes, Its A Slow Market, But This Opportunity Will Not Last!! Book Your Showing Now And Make An Offer! You Will Not Regret It! (id:59911)
Harvey Kalles Real Estate Ltd.
1998 Voyageur Circle
Severn, Ontario
Discover this beautifully maintained 4-bedroom Cape Cod-style home on a peaceful cul-de-sac in desirable Bass Lake Woodlands. This is a like-new home with many recent upgrades. The main floor offers a bright new kitchen (2025) featuring new stainless-steel appliances, a spacious living room, formal dining area, mudroom-laundry, and a spacious family room with a gas fireplace. Patio doors lead to the deck overlooking a private backyard for summer entertainment. The lower-level finished rec room provides a versatile space that could easily serve as a fifth bedroom or home office if you prefer not to use the office on the upper level. Plus, there is plenty of storage room in the unfinished area of the basement. The upper level provides 4 bedrooms and an office area currently used as a music room. Many new windows (2025) and a durable metal roof add long-term value and peace of mind. A double-width paver stone driveway leads to a generous two-car garage, providing both function and curb appeal. You'll love your daily walks in this fabulous, quiet subdivision. Just steps away from a community playground, only a two-minute drive to the beach area of Bass Lake, and is only a five-minute drive to all the amenities of Orillia. This home combines family-friendly living with a prestigious address. (id:59911)
RE/MAX Right Move


