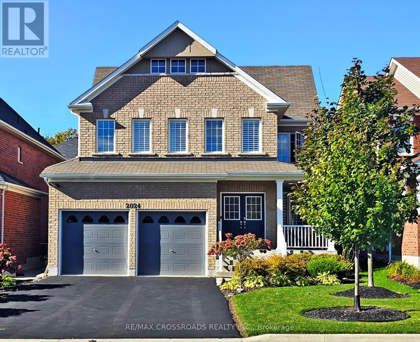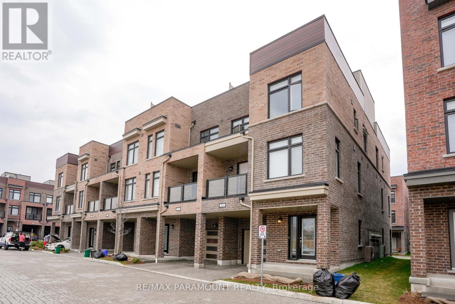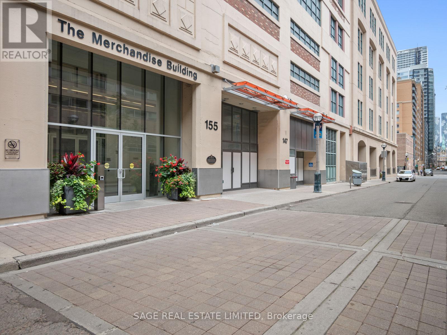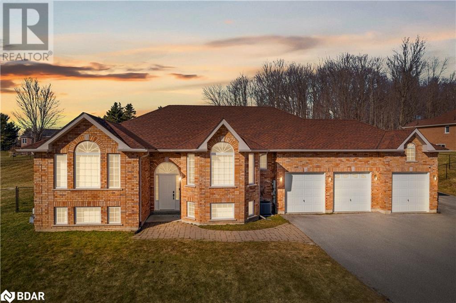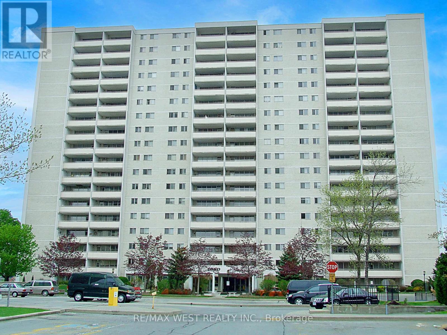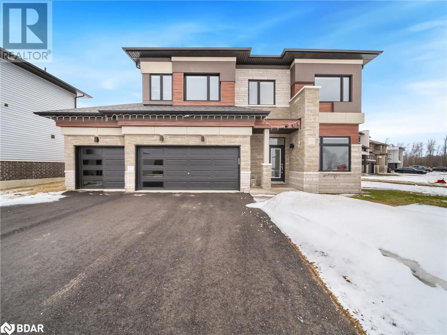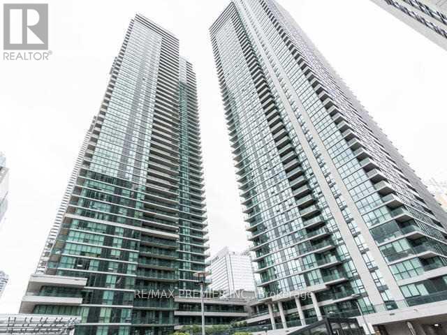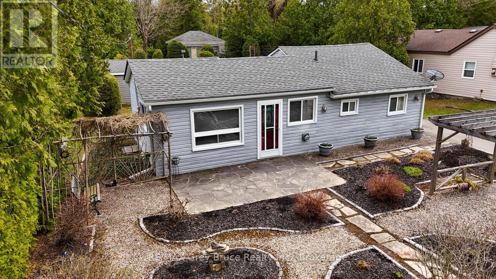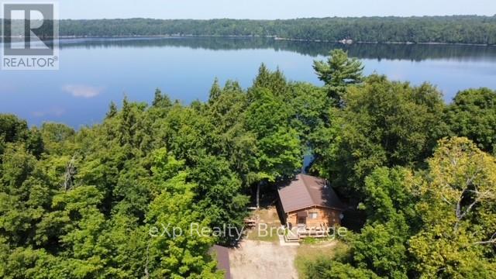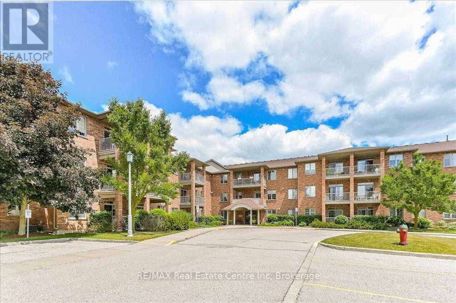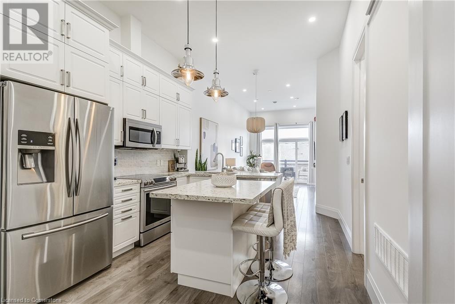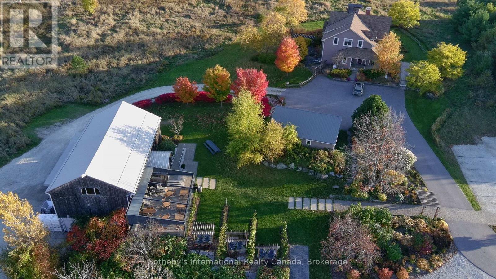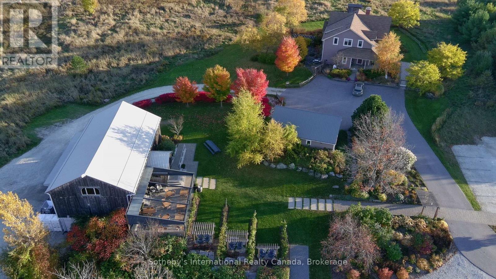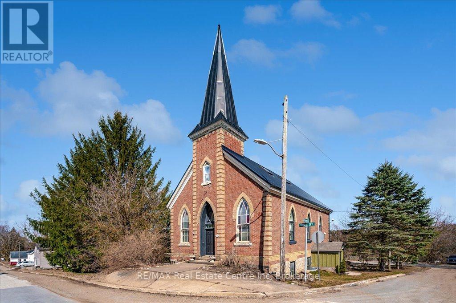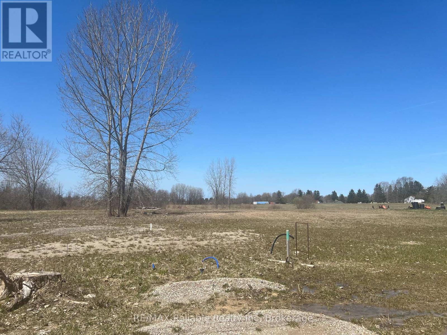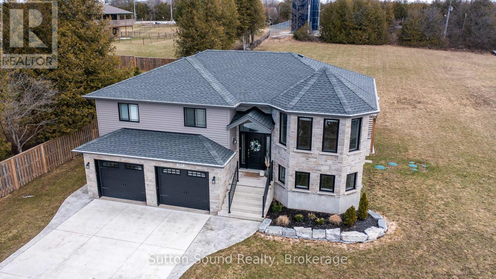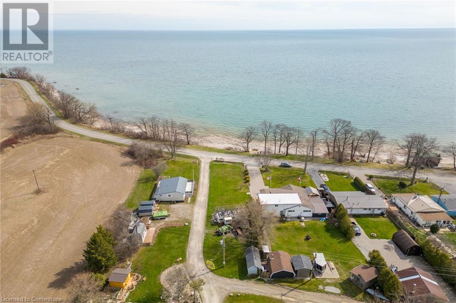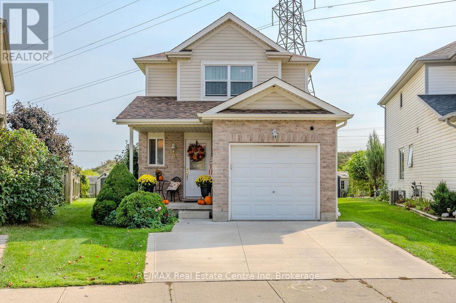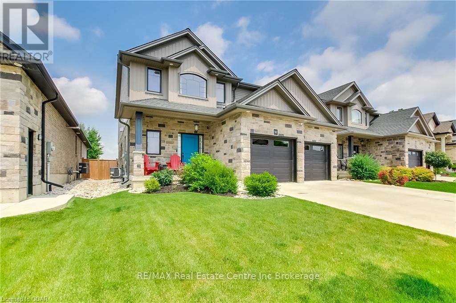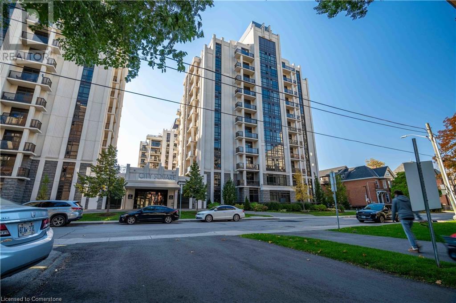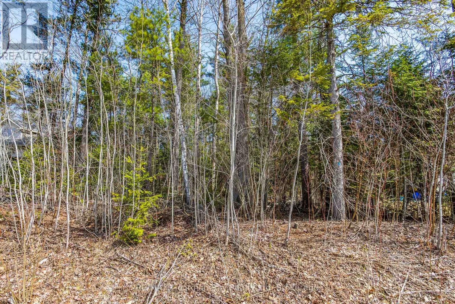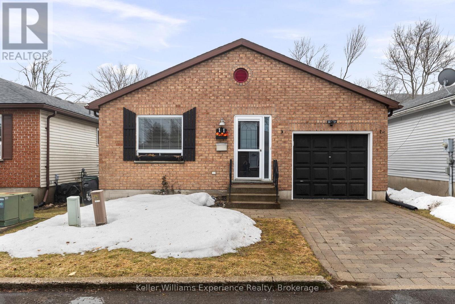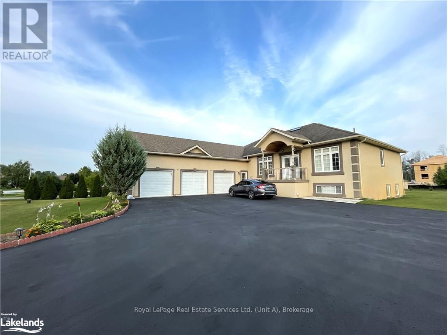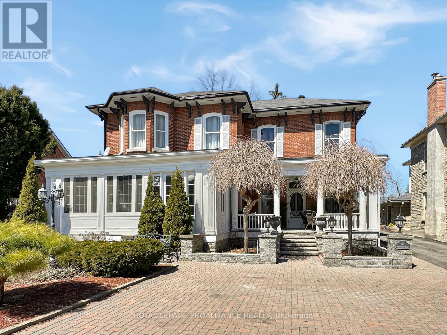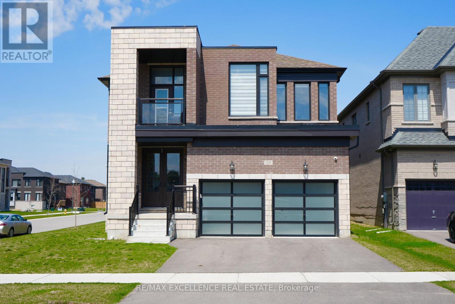15 Lilley Court
Richmond Hill, Ontario
Welcome to 15 Lilley Crt in Richmond Hill, a spacious family home nestled on a quiet cul-de-sac and backing onto open space and forest for ultimate privacy and tranquility. Offering over 2,444 sq ft of beautifully finished living space, this home has been freshly painted throughout and features new white oak luxury vinyl flooring on the main level. The functional layout is filled with natural light from large windows. The eat-in kitchen boasts stainless steel appliances, pantry, and a walkout to a scenic deck patio surrounded by mature trees. Perfect for entertaining, the backyard retreat enjoys south-facing exposure, bathing the space in sunlight throughout the day, and includes a Marquis Spa hot tub, an interlocked patio, and two natural gas lines extended to the deck for BBQ convenience. A separate family room with a gas fireplace provides a second walkout to the deck. Upstairs, a large skylight adds brightness. The upper level presents a primary suite with a 4-piece ensuite and walk-in closet, alongside 3 principal bedrooms and another 4 piece bath. The finished basement with a walkout offers a rough-in for a bath, pot lights, a rec room with a gas fireplace, and a 5th bedroom. Ideally located minutes from schools, parks, Mackenzie Health Hospital, Hillcrest Mall, York Regional Transit, Richmond Hill Go Train Station, shops, dining and Hwys 404/407/7. ***EXTRAS*** Listing contains virtually staged basement & 5th bedroom photos. Hot Tub: Marquis Spa - Promise - (2016), Driveway asphalt (2021), Interlock stone front, side steps & backyard patio (2021), New Furnace (2022), New garage doors (Dec 2024), Painted entire house, New carpet in basement, New vanity in powder room, New washer & dryer (2025). (id:59911)
Sutton Group-Admiral Realty Inc.
2024 Magee Court
Oshawa, Ontario
Look no further, discover this gorgeous customized executive home with an open concept design. Completed with custom blinds and shutters, 9' ceilings on the main floor, porcelain tiles in the foyer, laundry room, and all bathrooms. Heated floors in all bathrooms upstairs, heated floors in all bathrooms upstairs, solid hickory hardwood floors throughout, custom oak stairs with large solid handrails and metal spindles. Zoned LED energy efficient pot lights and chandeliers on dimmers, Nest smart home fire and carbon monoxide detectors with built-in night light features. Water filtration system plus reverse osmosis unit. Custom chef's kitchen marble backsplash with first choice grade Ceasarstone quartz, multilevel island with oversized sink and prep sink, stackable ovens, pot filler, extra wide drawers with customized built-in storage. Oversize refrigerator and freezer, (Two pantries: food and appliance), natural maplewood high-end cabinets. Upgraded installation in attic and garage. Large storage shed. Large composite deck with gazebo for your enjoyment. (id:59911)
RE/MAX Crossroads Realty Inc.
201 - 1865 Pickering Parkway
Pickering, Ontario
Welcome to 1865 Pickering Pkwy, recently built, modern 3-storey townhome in the sought-after Citywalk community! Offering spacious and stylish living space, this 3+1 bedroom, 2.5 bath home is designed for comfort and convenience. Enjoy a bright, open-concept layout with upgraded finishes and no carpet throughout.The ground floor features a spacious foyer, large closet, and a versatile bonus roomperfect for a home office, workout area, or kids playroom. On the main level, enjoy a sun-filled living and dining space with a walk-out to the balcony, paired with a contemporary kitchen featuring stainless steel appliances, a large island, and ample cabinet storage.Upstairs, the primary bedroom includes a walk-in closet and private ensuite bath. Two additional bedrooms and a full bath complete the level. Parking for two with an attached garage and driveway.Bonus: The rooftop area is currently unfinished but offers incredible potential for a private terrace or entertainment space with skyline views.Located minutes from Hwy 401, Pickering GO, schools, parks, and shopping. A perfect blend of style, size, and future potential! (id:59911)
RE/MAX Paramount Realty
1205 - 30 Meadowglen Place
Toronto, Ontario
Welcome to this sun-filled, northwest-facing suite at the highly sought-after ME Living Condos. This beautifully maintained unit features 2 spacious bedrooms, a versatile den, and 2 full bathrooms, all complemented by floor-to-ceiling windows that fill the space with natural light and offer gorgeous, unobstructed views. The primary bedroom includes a private 4-piece ensuite, providing both comfort and convenience. The open-concept layout offers a modern kitchen and a generous living area that flows seamlessly onto a large balcony perfect for relaxing or entertaining. Additional highlights include: Ensuite laundry One parking space + locker for added storage Spacious den ideal for a home office or guest area Enjoy resort-style amenities: 24-hour concierge Fully-equipped fitness centre Indoor pool Stylish party room Outdoor BBQ & lounge area Conveniently located with easy access to: Hwy 401 TTC transit University of Toronto (Scarborough) & Centennial College Scarborough Town Centre Grocery stores, restaurants, and more! This is your chance to own a stylish and spacious condo in one of Scarborough's most desirable buildings. (id:59911)
Century 21 People's Choice Realty Inc.
2621 - 2545 Simcoe Street N
Oshawa, Ontario
Welcome to U.C. Tower 2, the newest and most sought-after addition to Oshawa's vibrant U.C. community, where contemporary design and luxury living come together to offer an exceptional lifestyle. This stunning 1 Bedroom + Den condo spans 632 sqft, providing the perfect amount of space for modern living. Situated in a prime location that offers easy access to everything you need to thrive, U.C. Tower 2 is just moments away from breathtaking conservation areas, picturesque golf courses, and a wealth of outdoor recreational activities. For those who love to shop, the newly opened RioCan Shopping Centre presents a variety of retail options, while the Oshawa Little Theatre offers a range of cultural performances for art lovers. Education is at your doorstep, with renowned institutions such as Ontario Tech University and Durham College only a short distance away, making it an ideal choice for students and professionals alike. The condo also comes with the added convenience of storage and parking. With quick access to Highways 407 and 401, commuting and travel are effortless. U.C. Tower 2 isn't just a place to live -- it's a gateway to a lifestyle that combines modern amenities, the beauty of nature, cultural experiences, and the convenience of being close to all the essentials. Whether you're seeking a dynamic urban lifestyle or a peaceful retreat, U.C. Tower 2 offers everything you need to live life to the fullest and it is available immediately! (id:59911)
Exp Realty
737 Military Trail
Toronto, Ontario
Amazing location! Spacious 3-bedroom, 2-washroom townhouse with a spectacular layout featuring an open-concept living and dining area, finished basement, and hardwood floors throughout. Double-sided French doors open to a backyard with an unobstructed meadow view, and the bright, airy bedrooms offer plenty of natural light. Conveniently located within walking distance to Centennial College, U of T, and Pan Am Sports Centre, with TTC at your doorstep and easy access to Highway 401, hospitals, and shopping. Internet included! (id:59911)
RE/MAX West Realty Inc.
507 - 256 Doris Avenue
Toronto, Ontario
Welcome to this spacious and bright 900+ sq ft 2-bedroom, 2-bathroom condo that offers comfortable and convenient living in a well-maintained building. The open-concept layout features two generously sized bedrooms, including a primary suite complete with a 4-piece ensuite bathroom for added convenience. Enjoy the additional second full 4-piece bathroom and in-unit stacked laundry. Step outside onto the charming terrace balcony, a design unique only to this floor, and enjoy sipping your morning coffee or unwinding in the fresh air. The maintenance fee covers heat, hydro, water, parking, and more making budgeting a breeze. Close Proximity to Parks, Schools, Transit, Shopping Centers and more! (id:59911)
RE/MAX Realtron David Soberano Group
3514 - 251 Jarvis Street
Toronto, Ontario
This stylish Dundas Square Garden condo at Jarvis/Dundas offers the perfect blend of modern living and convenience. The spacious den can easily function as a second bedroom. The kitchen is sleek and contemporary, featuring quartz countertops and stainless steel appliances. Enjoy luxury amenities such as a rooftop infinity pool, hot tub, five expansive garden terraces (16,000 sq. ft.) with dog-walking spaces, a sky lounge, a full fitness center, a yoga room, a media room, and guest suites. Located just steps from transit, the Eaton Centre, Dundas Square, Ryerson University, and grocery stores, this condo provides everything you need within reach. The open-concept layout and unobstructed east-facing views make this space truly stand out. (id:59911)
RE/MAX Hallmark Realty Ltd.
426 - 155 Dalhousie Street
Toronto, Ontario
Merchandise Lofts! Fully renovated and ready to move in. This condo is ideal for first time buyer, investor, or a parent who wants their child to be closer to the University. Everything is at your fingertips from groceries, transit, pubs, restaurants, parks and anything else you can imagine. Top of the line amenities and 24 hour concierge make this building not only a great buy but a safe one! (id:59911)
Sage Real Estate Limited
449 - 139 Merton Street
Toronto, Ontario
Welcome to suite 449 in the highly desirable Metro Lofts. A quaint boutique building amongst many cookie cutter high rise buildings. Located in the Heart of Davisville Village, conveniently situated amongst shops, restaurants, transit, parks & the Gardiner Beltline Trail. This beautiful suite offers soaring ceilings with no shortage of natural light. The main level has an open concept living space with a spacious living and dining space, perfect for a young professional couple. The second level offers ample storage space, a second washroom and a complementary den in the primary bedroom, to do with as you wish. A wonderful suite in a fabulous building to make a home! (id:59911)
Exp Realty
510 - 2 Forest Hill Road
Toronto, Ontario
Welcome to Forest Hill Private Residences. This 1+Den (774 sq. ft.), 2-bath suite offers an exceptional living experience in one of Torontos most prestigious neighborhoods. The open-concept layout features a chef-inspired kitchen with high-end appliances, custom cabinetry, and a bespoke island an upgrade beyond the builders plan. Floor-to-ceiling windows bring in natural light, extending the space to a private balcony with a gas hook-up for BBQs. The generously sized den functions as a second bedroom or office. The primary suite includes luxurious built-ins and a spa-inspired ensuite. Custom storage ensures a stylish living space. Enjoy unobstructed south-facing views with the CN Tower. Valet parking, concierge, fitness centre, pet spa & more. Steps to Forest Hill Village, top schools, parks & transit. **EXTRAS** Exclusive Porte Cochere with Valet, Gym, Pool with Saunas, Garden Oasis, Wine Collection, 20-Seater Dining, and more. (id:59911)
Property.ca Inc.
Th9 - 175 Pears Avenue
Toronto, Ontario
Discover Upscale Living In This Bright And Spacious 2-Bedroom, 2-Bathroom END UNIT Townhome With Parking. An Abundance Of Natural Light flows in from multiple Exposures! Perfectly Situated In One Of Toronto's Most Prestigious Enclaves. Located At AYC Condos, This Modern Residence Boasts Direct Street Access And A Thoughtfully Designed Open-Concept Main Level With A Large Balcony. The Gourmet Kitchen Is A Chef's Dream, Equipped With High-End Built-In Appliances, And Complemented By Premium Hardwood Floors Throughout. The Living And Dining Area Offer Ample Room For Entertaining, With Direct Access To the Private Balcony. The Main Level Also Features A Stylish Powder Room. The Second Level Offers Two Generously Sized Sun-Filled Bedrooms, Both With Ample Closet Space, Including A Large Walk-In Closet In The Primary, and the second perfect as a nursery or large enough as a proper bedroom. The Luxurious Bathroom Features Elegant Finishes, Including Heated Floors. Convenient Second Floor Laundry. Over $50,000 Spent On Upgrades. Walking Distance To The Trendy Shops, Cafes, and Restaurants of Yorkville, And The Annex. Convenient Access To The Ttc Subway, University Of Toronto, George Brown College, Parks, And Much More. Experience The Pinnacle Of City Living In This Stunning Townhome. Your Urban Oasis Awaits! Internet Included In Maintenance Fees. **EXTRAS** Parking Included. Access To All Building Amenities You Can Dream Of: Rooftop Terrace, Gym/Fitness Facilities, Dog Wash Station, Party Room, 24-Hr Concierge/Security, Landscaping & Snow Removal, Visitor Parking. Modern Heat Pumps Keep Utility Costs To A Minimum. No Elevator Required From Your Secured Indoor Parking Space To Your Front Door. Quick, Easy, Secure. (id:59911)
Royal LePage Estate Realty
320 Laclie Street
Orillia, Ontario
Investment Opportunity - Fully tenanted 9 Plex in north ward of Orillia! Newly constructed 9-plex in 2016, converted from a motel, presenting a 6% cap rate. All 9 units have up to current market rents. All units have been upgraded to meet current market demands, ensuring maximum rental potential. With 8 one-bedroom units and 1 three-bedroom unit, this property caters to a diverse tenant base, allowing for steady occupancy and reliable income streams. There has been zero vacancy since 2016. The public coin laundry facility enhances the income potential of this investment, there's room and hook-ups to accommodate additional machines. Each tenant has a dedicated parking space. Additionally there are four visitor parking spaces. Each unit also has private yards. For detailed financial information don't hesitate to inquire within. (id:59911)
RE/MAX Right Move Brokerage
1348 Hawk Ridge Crescent
Severn, Ontario
Fully updated bungalow in the Hawk Ridge Golf Community. Sitting on a 1.7 acre lot that's fully fenced, this home offers a great sized yard for the family and plenty of space between neighbours. Located just outside Orillia it combines a rural setting with city amenities. The home was completely renovated in 2022/2023 with over $300k spent in upgrades; including floors, trim, paint, appliances, bathrooms, stairs and more. Featuring an open-concept design, 4 bedrooms, 3 baths, and a bonus home theatre room in the basement, it’s ideal for both family living or retirement. The paved driveway fits 10+ vehicles, with RV parking. (id:59911)
RE/MAX Right Move Brokerage
2308 - 488 University Avenue
Toronto, Ontario
Luxurious Condo In The Heart Of The City. This Two Bdrm Award Winning Project Has All The Luxuries To Offer. 9 Ft Ceilings, Engineered Hwrd Flrs Thru-Out, Large Kitchen W/ Stone Counter & Backslash. Sun Filled Open Concept. Steps From Financial District., U Of T, Dundas Square, Eaton Centre, Direct Access To Ttc Subway Stations, Hospitals, & More. (id:59911)
Sutton Group-Admiral Realty Inc.
1802 - 1360 York Mills Road
Toronto, Ontario
Welcome to this beautifully updated 3-bedroom, 2-washroom condo offering an abundance of space and modern upgrades! This bright and airy unit features a renovated kitchen with quartz countertops, stylish cabinetry, and stainless steel appliances. The renovated washrooms add a a modern touch, ensuring both comfort and convenience. Step outside onto the large balcony, where you can enjoy your morning coffee or unwind after a long day. Ideally situated near Highway 401 and the DVP, this location provides easy access in every direction, making commuting a breeze. Close to shopping, dining, schools, and public transit, this condo is the perfect blend of space, style, and convenience. Enjoy a wide range of amenities, including a party room, library, lounge, games room, bicycle storage, and a fully equipped gym with a sauna. Don't miss out on this fantastic opportunity. Book your showing today! (id:59911)
RE/MAX West Realty Inc.
3727 Quayside Drive
Severn, Ontario
Stunning 4-Bedroom Home in Severn – Spacious, Upgraded, and Move-In Ready! Welcome to 3727 Quayside Drive, Severn—a beautifully finished 4-bedroom home with premium upgrades throughout. Boasting spacious rooms and an open-concept layout, this home is perfect for families looking for both space and function. Some Key Features: Triple-wide paved driveway. Expansive lot – the largest on the street! Backs onto a soccer pitch & park – no rear neighbors & stunning view. Small inground pool, easy to maintain. Built in 2023. Located in a family-friendly neighborhood, this home offers unmatched privacy, space, and convenience. Don’t miss your chance to own this incredible property! (id:59911)
RE/MAX Right Move Brokerage
205 - 980 Yonge Street
Toronto, Ontario
WELCOME to this CHIC, ELEGANT CORNER UNIT in the Desirable RAMSDEN at 980 YONGE ST. This Luxurious Building offers 24-hour concierge and security services and is ideally situated just steps from Rosedale Subway Station, Ramsden Park, Rosedale Valley, as well as all the POPULAR Shops/Restaurants in Yorkville and along Yonge and Bloor. This EXPANSIVE UNIT (1150 sq.ft) is sun-filled in natural light, offering a perfect blend of COMFORT and SOPHISTICATION. The OPEN-CONCEPT floor plan optimizes space, featuring 9'SMOOTH CEILINGS, POT-LIGHTS, PREMIUM Vinyl Flooring THROUGHOUT, Large, Bright Windows. The PRIMARY BEDROOM includes spacious HIS/HERS closets. ALL the BATHROOMS have been Beautifully RENOVATED. CUSTOM-DESIGNED KITCHEN Boasts HIGHQUALITY QUARTZ Countertop, EXTENDED CABINETRY, STAINLES STEEL APPLIANCES. Relax and BBQ on the rooftop deck while taking in stunning city views. Surface VISITOR PARKING is available. Indoor Underground Parking & Locker included. Say YES to this incredible UNIT! (id:59911)
Spectrum Realty Services Inc.
1111 - 1080 Bay Street
Toronto, Ontario
Must To See! Luxury U Condos. Adjacent To St. Michael's College Campus Of University Of Toronto In The Heart Of Downtown Toronto. Bright & Spacious With A Practical Layout. Large Balcony! Steps To University Of Toronto, Yorkville, Bloor St, Brand Name Restaurants& Shops And All Amenities. Fantastic Building Facilities (id:59911)
Prompton Real Estate Services Corp.
1208 - 33 Bay Street
Toronto, Ontario
Discover this beautifully enlarged 1000 sq ft two-bedroom suite closed to the lake. Designed for comfort and style, the open-concept kitchen creates a seamless flow for living and entertaining. Enjoy the warmth of a south-facing exposure and relax on the oversized balcony. Indulge in exceptional amenities, including a gym, pool, lush gardens, and more (id:59911)
RE/MAX Premier Inc.
1634 Northey's Bay Road
Lakefield, Ontario
LIVE THE WATERFRONT LIFESTYLE ON STONEY LAKE - 200 FT OF PRIME WATERFRONT, BOATHOUSE, & SANDY BEACH! Imagine waking up to the sunrise over Stoney Lake, stepping onto your private dock, and soaking in the stunning views of one of the most sought-after lakes in the Kawarthas. With 200 ft of shoreline, a private sandy beach, and deep, clear water right off the dock, this extraordinary 4-season home or cottage offers endless swimming and boating opportunities. The double-slip boathouse with steel lifts is perfect for your ski boat and pontoon. Enjoy panoramic lake views from the expansive composite deck, and be captivated by both sunrise and sunset views from the dock. A level waterfront grass area with a wade-in beach, firepit, and dock offering 10 ft deep, clear water swimming provides the ideal space for relaxation. Nestled on 1.5 acres, this home offers nearly 6,000 sq ft of luxury living space. The great room boasts soaring 18 ft cathedral ceilings, exposed beams, a stone fireplace, and floor-to-ceiling windows. The chef’s kitchen features updated stainless steel appliances, tile floors, and wood cabinetry. The expansive eat-in area plus the dining room provide ample space for family gatherings. The finished basement presents a cozy family room, dual walk-outs with one leading to a hot tub overlooking the lake, a spacious games room, two bedrooms, and two additional versatile rooms. Additional features include a heated 3-car oversized garage, a level paved driveway to the road, a beautiful granite retaining wall, and a full-size gravel road leading to the waterfront. This property also includes in-floor radiant heating with temperature controls, forced A/C, ultra-high-speed wired cable internet, and a furnished interior, making it move-in ready. Conveniently located near schools, grocery stores, and restaurants, and with year-round fun from nearby snowmobile trails, hiking, and golf, this home offers the ultimate lakeside living experience! (id:59911)
RE/MAX Hallmark Peggy Hill Group Realty Brokerage
12 Guelph Street
South Bruce Peninsula, Ontario
Welcome to your perfect year-round retreat in one of Ontario's most sought-after beach communities! This beautifully winterized 3-bedroom, 1-bath home offers the ideal blend of cozy cottage charm and full-time comfort. Located just a short walk from the pristine sands of Sauble Beach, you're never far from sun-soaked summer days and stunning Lake Huron sunsets. Inside, you'll find a bright and spacious one floor layout with an over-sized kitchen, ideal for entertaining, family gatherings and games night! Large windows fill the home with natural light, while the thoughtful design makes everyday living a breeze. Step outside to enjoy the professionally landscaped grounds, featuring lush greenery, stone walkways, and inviting outdoor living spaces. Whether you're enjoying your morning coffee on the patio, tending to the garden, or unwinding in nature, this property is built for making lasting memories. Situated on the beautiful Bruce Peninsula, this home offers access to endless outdoor adventures year-round from boating, swimming, and beachcombing in the summer to snowmobiling and hiking in the winter. Sauble Beach itself is a vibrant community known for its warm, shallow waters, iconic sunsets, charming shops, and a relaxed, family-friendly vibe. This is more than just a home it's a lifestyle. Don't miss your chance to own a turnkey cottage or year-round residence in one of Ontario's premier vacation destinations. Open The Door To Better Living! and call for your private showing today! (id:59911)
RE/MAX Grey Bruce Realty Inc.
180 Caribou Lane
Parry Sound Remote Area, Ontario
Immaculate 2-Bedroom Cottage on Big Caribou Lake. Nestled on a beautifully treed 1+ acre lot with exceptional privacy, this property boasts 189 feet of owned waterfront. It features a dry boathouse, complete with sleeping quarters above, offering extra accommodation for guests. You'll appreciate the convenience of your own boat launch area, docking, and a swim-out platform at a depth of approximately 35ft. Enjoy breathtaking views from the cottage or bask in the sun on the deck at the waterfront. With Crown land across the lake, you'll have uninterrupted natural vistas. This fully insulated cottage offers the comfort of woodstove heating and the potential for year-round use with just a few modifications. The property includes a septic system and a drilled well (owners currently source their water from the lake). A woodshed, an outhouse, a storge shed and an additional shed/workshop are also located on site. The parking area is generous. This gem is being offered turnkey and also includes a boat with motor, lawn equipment, and many tools. Located in an unorganized township, this serene retreat is approximately 10 minutes from Port Loring, providing convenient access to amenities. Don't miss this unique opportunity to own a slice of paradise on Big Caribou Lake. (id:59911)
Exp Realty
308 - 20 Station Square
Centre Wellington, Ontario
Welcome to the highly desired Station Square Condo complex in the beautiful historic town Elora. Built in 2002 by Keating Construction, this beautifully finished 850 sqft carpet free one bedroom condo features newer appliances, open concept family/dining room plus in-suite laundry. No need to downsize much here with plenty of room to fit most your current furniture. The oversized bedroom features double closet and large windows to pour the sunshine in. Th bath also presents a handy step in bath and upgraded quartz counter top. On those warm summer nights you will completely enjoy your private balcony and since you at the top, your view is far and wide with he sounds of music coming form the park. Worried about storage and parking, not here, with your own underground parking with private locked storage unit just steps from the elevator. This building even has car wash bay, woodworking room, craft room, games room, secured entrance, guest suite for visitors and a great hall that is picture perfect. Your condo fees cover everything except hydro, cable and phone. Short walk to downtown for excitement and shopping and don't forget about the farmers market on Saturday's just down the street. Offered at $494,900.00, you need to call Elora Station Square HOME! (id:59911)
RE/MAX Real Estate Centre Inc
85 Morrell Street Unit# 218a
Brantford, Ontario
STUNNING! This is simply the only word one can use to describe this truly magazine worthy condo. Soaring 11 Ft ceilings with elegant 8 foot tall doors, stepping into this home for the first time is nothing short of Breathtaking. Oversized modern windows flood the living space with natural light, while the newly painted Benjamin Moore Chantilly lace paint provides the perfect airy canvas for your interior design. The well laid out kitchen provides lots of quartz countertop for prep space, while the peninsula allows you to work in the kitchen while entertaining and being part of the conversation in the living room. Adding to the grand feel is the double-high premium cabinets with crown moulding providing lots of extra storage. All new light fixtures and potlights were installed throughout in 2021, all of which are on wifi smart light switches. Create beautiful mood lighting and various lighting scenes with a simple voice command. The large primary bedroom has ensuite access to the 4-pc bath and the stackable laundry set hidden behind the sliding door makes for an easy laundry day. A second bedroom with gorgeous skylight and oversized closet provide a lot of versatility to the unit. Outside is a tranquil 19'x5' deck to enjoy morning coffees. Upstairs are two large roof-top terraces with lounges, Fire-table, and BBQ's, as well a games and entertainment room for when entertaining bigger parties. The unit is situated near the highway, The Grand River and many hiking trails. (id:59911)
Apex Results Realty Inc.
415763 10th Line
Blue Mountains, Ontario
Extraordinary opportunity to acquire a fully equipped & renovated winery facility in the heart of the Beaver Valley, incl.custom built, 5,000 sq ft (finished) home w/optional purchase of the award-winning Roost Winery business. Set on a 104-acre property w/vineyards, panoramic views, & agricultural potential, this offering centres on a turnkey 4,000 sq ft winery operation housed in a striking converted barn.The main floor (approx. 2,200 sqft) features maple hardwood flooring, a large tasting area, bar, 4 washrooms, mezzanine office, & a light commercial kitchenperfect for continued wine sales or hospitality (subject to permissions). The lower level (approx. 1,800 sqft) is a dedicated production space w/in-floor drains, epoxy flooring, lab, & a covered crush pad. Designed for independence & compliance, it is serviced by a separate well, tertiary septic system, digital 3-phase converter & propane heating and air conditioning dedicated to each level.Included is a 1,700 s qft outbuilding with climate-controlled storage & space for farm equipment or expansion. A 5-acre vineyard of cold-climate varieties is in place, w/additional acreage suitable for planting. The land is predominantly cleared, w/gently rolling terrain & scenic wooded areas. NEC Protected zoning allows for a range of agri-tourism uses (subject to approval).Also on the property is a 5-bed, 4.5 bath, 5,000 sqft (finished) custom-built home by Rainmaker (Henry Gilas), w/high-end residential features & guest accommodation potential, featuring cathedral ceilings, double-height windows, woodburning fireplace, geothermal heating & 3-car garage.Located minutes from Thornbury & Collingwood, this property offers a rare blend of functionality, brand pedigree, & lifestyle appeal. Ideal for those seeking a boutique winery, agri-tourism venture, or other permitted concepts in a growing destination region. Existing business, equipment, inventory, and licensing are available at additional cost. (id:59911)
Sotheby's International Realty Canada
415763 10th Line
Blue Mountains, Ontario
Discover a breathtaking 104-acre estate in the heart of the Beaver Valley, offered as a private residence. Set on a ridge with panoramic views, this soaring property includes a custom-built 5,000 sq ft (finished) Rainmaker (Henry Gilas) home, a striking finished barn, professionally landscaped grounds, a spring-fed swimming pond, 5-acre vineyard, mature woods and room for agricultural expansion. For buyers seeking a lifestyle opportunity the acclaimed winery business is separately available for purchase but the business will be closed if not purchased. The 2004-built home is designed for comfort and entertaining, featuring a dramatic open-concept kitchen, dining, and living area with cathedral ceilings, floor-to-ceiling stone woodburning fireplace, and double-height windows. The upper level is dedicated to a luxurious primary suite. Two additional bedrooms with ensuites on the lower levels offer privacy and flexibility for family, guests, or potential B&B use (subject to approvals). A fully finished walk-out basement includes a second fireplace, wine cellar, and steam room. The home features geothermal heating, in-floor heat in the basement, and new siding, stone veneer, and shingles (2021). Adjacent is a 3-car garage.A beautifully renovated barn offers a wealth of possibilities, with a 2,200 sqft main floor including maple flooring, tasting room, bar, mezzanine office, light commercial kitchen, and four washrooms. The 1,800 sq ft lower level has epoxy floors, in-floor drains, lab, and covered crush pad, ideal for continued wine production or conversion to another use. It is serviced by a dedicated well, tertiary septic system, and propane heat/AC on each level. A separate 1,700 sqft outbuilding houses farm equipment and offers climate-controlled storage. This exceptional property blends privacy, beauty, and flexibility perfect as a luxury rural home, hobby farm, or lifestyle investment. (id:59911)
Sotheby's International Realty Canada
2605 Binbrook Road Unit# 307
Binbrook, Ontario
Welcome to The Manse in Binbrook. This gorgeous 2 bedroom unit on the 3rd floor has been meticulously maintained. Approx. 9ft high ceilings and lots of large windows gives a bright open feel. Upgrades include: Built in custom closet organizers, $3000 upgrades in appliances, Whirlpool Fridge, Stove, Microwave, Range and Dishwasher (2021). LG Stackable washer and dryer in suite. Kitchen also features an upgraded built-in wine rack and wine glass cabinet, cupboard valence and under cabinet lights (2021). Neutral tile backsplash and breakfast bar seating area. There is room for a dining table in the open concept living area. Private outdoor balcony approx. 8' X 9'. Storage locker is conveniently located just down the hall on the same floor as the unit. Extra room on the first floor for bike storage. One designated parking spot and plenty of visitor parking and street parking available. Close to shopping, restaurants, gyms, parks, library and more! Highway access for commuters. Look no further if a low maintenance life is your thing! Close the door behind you and travel with no worries. (id:59911)
Royal LePage State Realty
10 Mill Street
Amaranth, Ontario
Perched above the river in the Hamlet of Waldemar, this breathtaking 1887 church conversion is a one-of-a-kind blend of old-world craftsmanship and contemporary design. With four finished levels and over 3500 sq ft of total living space, the estate beautifully offers grandeur, warmth and serenity.This remarkable home, now a spacious 5-bedroom, 4-bathroom home features perfect blending of historic charm with thoughtful modern updates, this property presents an unparalleled living experience. The main residence includes 3 spacious bedrooms, highlighted by a third-level primary suite with a walk-in closet and spa-like ensuite. A soaring 17-ft granite fireplace anchors the open-concept living area, and the gourmet kitchen is designed for entertaining, with premium finishes and generous prep space. Soaring church windows preserve the homes sacred character while filling every room with natural and coloured light. Need space for extended family? The self-contained 2-bedroom suite with its own entrance and fireplace is ideal for guests, in-laws and friends. Plus, the detached 2-car garage features a lower-level workshop with separate entrance and in-floor heating making it perfect for a home-based business, creative studio or even a private training center. Located just minutes from Orangeville, Shelburne, Grand Valley, and the charming towns of Fergus and Elora, this is more than a home its a legacy! (id:59911)
RE/MAX Real Estate Centre Inc
276 Isaac Street
Central Huron, Ontario
Vacant Commercial building lot in Industrial Park area. Great to put your own building and ready to build. (id:59911)
RE/MAX Reliable Realty Inc
111 Donway Drive
Chatsworth, Ontario
Discover this beautifully maintained 4-bedroom, 3 full-bathroom raised bungalow, built in 2017, offering modern comfort in a peaceful setting. Situated on a large 100' x 286' lot (Over half acre), this home boasts a spacious backyard with a fire pit area, perfect for outdoor gatherings and relaxation. Inside, you'll find a tastefully decorated interior with a bright and inviting layout. The home is equipped with natural gas heating and municipal water, ensuring efficiency and convenience. The double-car garage provides ample parking and storage. Recent upgrades since 2023 enhance the property's appeal, including a concrete driveway, walkway, and stamped back patio, ideal for entertaining or enjoying quiet evenings outdoors, interior fully painted, all carpet replaced, automatic garage door openers and water softener added. Located in the welcoming community of Chatsworth, this home offers a perfect blend of rural charm and modern amenities. Don't miss this opportunity to own a move-in-ready home with plenty of space to spread out! (id:59911)
Sutton-Sound Realty
307 Lakeshore Road
Selkirk, Ontario
Irreplaceable, Rarely offered 44’ x 220’ building lot or Incredible getaway with gorgeous Lake Erie views on sought after Lakeshore Road. Enjoy all that Lake Erie & Selkirk Living! This Ideally located corner lot includes frontage on Lakeshore Road and includes functional 1 bedroom trailer with front deck, detached shed, independent septic holding tank & cistern for water. Build your dream home or cottage retreat within minutes to Selkirk, Port Dover, beaches, Hoover’s Marina, & easy access to Niagara, Hamilton, 403, QEW, & GTA. The perfect Lake Erie package at a realistic price – Experience all of Lake Erie Living. (id:59911)
RE/MAX Escarpment Realty Inc.
33 Lombard Street Unit# 4302
Toronto, Ontario
You're Almost Home... Welcome to 4302-33 Lombard St, in the spectacular and sought after Spire Building, in Old Town Toronto! From the Penthouse Collection, this 1397 S/F 3 bedroom condominium will be your peaceful sanctuary. With breathtaking north & west views, you will enjoy sunsets that will rival any, From your floor to celling windows, or one of two oversized terrace. Enjoy a BBQ (With a gas Line) while overlooking the spectacular to Skyline. With custom built-in closets, you will find plenty of storage. The re-designed kitchen with an island, and custom cabinetry, is a perfect compliment to this open concept, sun drenched living area; perfect for your family and entertaining. The primary large bedroom is appointed with a custom W/I closet and a beautiful 5 PC bath ensuite. A walk to Hospital row, Bay St, The St. Lawrence market, parks, and public transportation. Parking and 2 owned lockers. INCUSIONS: Bosch fridge, Frigidaire gas cook top, Bosch dishwasher, Dacor B/I Oven, Panasonic microwave, Miele washer & dryer, Avantgarde wine fridge, window coverings, drinking water filtration system, decking, light fixtures, gas BBQ (id:59911)
Royal LePage Macro Realty
128 Henhoeffer Crescent
Kitchener, Ontario
HUGE $30,000.00 PRICE REDUCTION, NOW IS THE TIME! Make this dream come true with this beautiful three bedroom two bath one owner home checks all the boxes your wish list. The open concept main floor with generous kitchen and loads of cabinet and counter space leads to the dining area large enough to seat everyone at the dinner table. Time to unwind from the days events in the massive family room with doors to you outdoor oasis. The huge rear yard boasts a nice big deck and one of the largest yards in the entire subdivision that backs on to NOTHING but green space. Two good size bedrooms plus a french door access primary bedroom with full walk-in closet that rivals itself as one of the biggest in the entire home. The basement is where all the updated furnace, water softener and mechanicals are but also has a bathroom rough in to turn this blank canvas into your own masterpiece. The one car garage certainly is the way to keep all the snow off your car or store all the extras. At $759,900.00 and great interest rates upon us, the time to own your piece of heaven has arrived. Fast possession available!!!! (id:59911)
RE/MAX Real Estate Centre Inc
587 Hawthorne Place
Woodstock, Ontario
BIG PRICE IMPROVEMENT! Looking for that perfect custom home with perfect family friendly location at a great price, we really need to talk! You are cordially invited to view your new dream home at 587 Hawthorne Place Woodstock. incredible curb appeal and landscaping begins the presentation that sets this home apart. Gorgeous full concrete driveway with large 22X20 double garage complete with concrete walkways leading to the family reunion sized concrete patio and fully fenced yard. Your home tour of discovery to perfection starts at the gourmet kitchen with the massive fully functioned granite island with room for the entire buffet. Open concept design leads to the formal dining, two piece guest bath and the first of two family rooms that leaves no one out during the gatherings. The stone fireplace sets the ambiance with 10ft soaring ceilings and a solid wood staircase beacons you to the second level to the second family room set up for media movie/games night. The 17X12 primary bedroom includes walk in closet and four piece ensuite with full glass shower. Two additional oversized bedrooms with easy access to the additional four piece bath all with natural light pouring in the windows form all angles. Unspoiled basement is a blank palate to make this home your own with no limits to your ideas. How about that perfect sunset looking across acres of open fields with a glass of wine from the hot tub after a great BBQ dinner on the raised deck, we got that too! This home is simply breathe taking with it's luxury and craftsmanship everywhere. This is the home you have been waiting for a long time! (id:59911)
RE/MAX Real Estate Centre Inc
220 Washington Street
Waterford, Ontario
Discover the charm of small-town living with this 2-bedroom, 1-bathroom home nestled in the welcoming community of Waterford, Ontario. This house holds incredible potential for both investors and first-time homebuyers, offering a solid foundation for renovations that can transform it into your dream home. Conveniently situated near both an elementary school and Waterford District High School, this property offers an ideal location for families with school-aged children. Outdoor enthusiasts will appreciate the nearby Waterford Ponds and trails, perfect for leisurely weekends immersed in nature. Living here means you're just a stone's throw away from local amenities and cultural hotspots of the town. Whether you're looking to infuse a bit of your style into your next home or seeking a promising investment opportunity, this property is a canvas awaiting a creative touch. Come and experience the potential and vibrant community spirit that Waterford has to offer! Home is an Estate sale. Property being sold in 'as is, where is' condition. Seller makes no representations or warranties. (id:59911)
Royal LePage State Realty
85 Robinson Street Unit# 509
Hamilton, Ontario
A sought-after 2-bedroom condo in the City Square awaits you! This art deco-style O building exudes decorative flair and attention to detail, from the spacious lobby lounge to the open-air second-floor terrace. Nestled in the heart of the historic and upscale Durand neighborhood, you'll be within walking distance of St. Joseph's Hospital, parks, trails, Locke St S, Corktown, downtown, public transit, the Go train, coffee shops, and just minutes from shopping and restaurants with easy highway access. This 2-bedroom unit features in-suite laundry, two sets of patio doors leading to a large balcony, The eat-in kitchen boasts stainless steel fridge, stove, dishwasher, and microwave, a subway tile backsplash The condo fee includes heat, water and central air. The unit comes with one underground parking space (Level 1-28A) and a locker level 1 (3ft x 5ft -A07-#45A). Enjoy an array of amenities, including a fitness room, media room, party room, bike storage, lockers, rooftop terrace, BBQ area, and ample visitor parking. (id:59911)
RE/MAX Escarpment Realty Inc.
Lot 102 Emilio Place
Tiny, Ontario
Located In The Desirable Neighborhood Of Bluewater Beach. Located Less Than A Ten Minute Walk To A Boardwalk Leading To A Prime Sand Beach, Sunsets And A Great Swimmers' Beach. This Recreational/Residential Neighborhood Is The Perfect Spot To Build Your Dream Home Or Cottage. Natural Gas, Municipal Water, Hydro And High Speed Internet Are Available. Lot Dimensions Are 93 ft by 160 Ft. Under 15 Minutes to Amenities In Wasaga Beach And Elmvale And 20 Minutes To The Town Of Midland. (id:59911)
RE/MAX Georgian Bay Realty Ltd
11 - 231 Oxford Street
Orillia, Ontario
Great location! Close to Lake Simcoe and Lake Couchiching! Walking distance to the trail system. Welcome to easy living in this detached condo in Orillia! Lawn care and snow removal is taken care of by the condo corp. Whether you are a first time buyer, or downsizing, this layout works well! Two generously sized bedrooms on the main floor, including a primary suite with a private walkout to your own deck and backyard retreat perfect for relaxation. The open-concept living area, highlighted by vaulted ceilings and a built-in fireplace, creates a bright and welcoming space, ideal for both entertaining and unwinding. The updated kitchen, equipped with built-in appliances, makes a welcome environment for hosting family and friends. The finished basement adds even more value with a laundry room and a large rec room, offering versatile space for recreation or additional living needs. Set in a low-maintenance condominium complex, you'll enjoy a stress-free lifestyle with snow removal and lawn care included in an affordable maintenance fee of $259/month. Additional features include an attached single-car garage with automatic opener, ample visitor parking, and easy access to both Highway 11 and Highway 12. Just minutes from the beach, lakes, charming shops, dining, and outdoor activities, this home offers the perfect mix of relaxation and convenience. Don't miss out on this rare opportunity to own in a prime location schedule your showing today and experience everything this beautiful bungalow has to offer! (id:59911)
Keller Williams Experience Realty
16 Wasaga Sands Drive
Wasaga Beach, Ontario
An Impressive Executive Custom-built raised bungalow on an Estate lot of over ½ an acre in a prestigious and much-desired area of the Wasaga Sands Estates! The lot size of 102 ft by 230 ft ensures ample privacy and is one of the rare options built on oversized premium lots in this area. Home boasts over 4100 sq ft of living space, The Main floor opens up from the foyer to the large Living room, a Formal room at the entrance, 3 Bedrooms, 2/4 pc bathrooms, a Separate dining room, Natural light from Skylight in the living room, Custom kitchen cabinetry, gas cooktop, breakfast bar, stainless steel appliances, granite countertops, walk-out to the Large Deck & well-maintained backyard. 2pc bathroom room and main floor laundry with access to the garage. Central Air, Central Vac. Hardwood floors on the main floor, Heated flooring on 2 bathrooms on the main floor. Premium California wood shutters are on all windows, and tons of pot lights are on both floors. Great Potential for In-Law Suit as there is a separate entrance to the lower level from the garage that leads to a Bright Lower level that has a Large rec. area 2 Bedrooms, Workout area. Possibility to install a kitchen/Kitchenette. Plenty of windows.3 Car Garage and 8 Driveway parking spaces. Close to all amenities, beautiful beaches, and restaurants. Worth viewing. (id:59911)
Royal LePage Real Estate Services Ltd
52 West Front Street
Stirling-Rawdon, Ontario
Welcome to this beautifully updated two-storey brick century home, nestled in the downtown community of Stirling. Rich in character yet thoughtfully modernized, this spacious property offers incredible versatility. Step inside to discover a generous main level featuring a bright front sunroom, a large and inviting living room, a cozy fireplace readying room, a formal dining room, and a stylishly updated kitchen complete with ample cabinetry and a center island perfect for everyday living and entertaining. A cozy den, family room, office, and a full three-piece bathroom complete this level, with a layout that could easily be converted into a self-contained in-law suite. The second floor is accessible by two separate staircases and boasts five well-sized bedrooms, a stunning five-piece bathroom with a soaker tub, and convenient second-floor laundry. Beautiful hardwood flooring runs throughout the home, adding warmth and timeless elegance. Outside, enjoy a fully fenced backyard with a spacious deck ideal for relaxing or hosting guests. The property also includes a charming carriage house with parking for two vehicles, plenty of storage, and a loft that offers even more potential. Ample parking and a prime location just steps from Stirlings shops, cafs, and local amenities make this home the perfect blend of heritage charm and modern convenience. (id:59911)
Royal LePage Proalliance Realty
1 Water Street
Kawartha Lakes, Ontario
This beautifully renovated waterfront home is a hidden gem! With 2+ 1 bright bedrooms, it sits on a quiet dead end Street right next to the park. Enjoy over 200 feet of stunning waterfront and a peaceful half acre park like yard. You can boat and fish right from your backyard while staying close to town. This one of a kind home is a must see and wont last long! Updates include Shoreline work, newer kitchen, instant hot water, and more! Own your own waterfront ,home minutes from town don't miss out on this rare opportunity! (id:59911)
Royal LePage Kawartha Lakes Realty Inc.
1310 Cardinal Heights Drive
Central Frontenac, Ontario
This stunning property boasts a generous 1.6 acres with an impressive level 206 ft of waterfront on the picturesque shores of Big Clear Lake.Located in East Bay, this 3-bedroom square timber log cottage comes fully decorated and is truly turn-key ready. It features a separate entry, a well-equipped kitchen, cozy dining room and the lake-view living room is designed for relaxation, complete with a pellet stove and direct access to the lakefront deck perfect for enjoying peaceful evenings by the water. Conveniences include on main floor laundry, pantry and separate 4 pce bathroom facilities. Upstairs, you'll find the primary bedroom equipped with a charming Juliette balcony an ideal spot to enjoy your morning coffee or evening sunsets. There are also two additional bedrooms that provide plenty of space for family members. For those days you wish to be outdoors but not bothered by flying insects, you can relax in your private "Tea Room", screened porch, easily accessed from the entry deck.In addition to the beautiful cottage, you'll find a spacious detached, 2 story, 2-car garage complete with workshop, and separate recreation room. The second story features a generous 398 sq ft bedroom and sitting room perfect for hosting guests or creating an inspiring retreat. With two docks just steps away and plenty of space for swimming and water activities, this cottage is truly a paradise for those who love the cottage lifestyle.And if your dogs like to wander- have no fear as a large portion of the yard is fenced, keeping your critters safe and at home! This is more than just a cottage; it's an opportunity to create unforgettable memories in a beautiful setting, soaking up the sun and creating lasting memories with family and friends. (id:59911)
Royal LePage Proalliance Realty
48 Young Street
Brighton, Ontario
Wow, This spacious family two storey has room for the whole family, situated on a oversized lot with large workshop/ barn. The Main floor features hardwood floors, beautiful dining room, renovated 5 pc. bath with double vanity, main floor laundry, large living room and spacious family room, plus a main floor den or 5th bedroom. Upper level features a large master bedroom plus 3 more bedrooms and an unfinished attic space off the 2nd bedroom could make a great walk in closet, office or bonus room. New natural gas radiant heat in 2022. This property would also lend well to being converted to a DUPLEX or main floor living space for an IN-LAW Suite. Walking distance to beautiful downtown Brighton shops and restaurants. Brighton features Presquile Park and easy access to the 401 (id:59911)
RE/MAX Quinte Ltd.
3006 William Cutmore Boulevard E Unit# 614
Oakville, Ontario
Beautiful Brand-New 1+1 Bed, 1 Bath Suite (584 SqFt) In Mattamy's Clockwork Phase Two At Upper Joshua Creek. Open Concept Layout. 9 Ft Smooth Ceiling. Laminate Flooring Throughout. Good size Bedroom. Gourmet Kitchen With Granite Countertop, Backsplash & Center Island With Storage And Seating. Separate Den For Home Office. 4 Piece Bath. Building offer Lounge, Party Room, Roof Top Terrace, Gym, Visitor Parking & 24 Hours Concierge. 1 Underground Parking Spot + Locker Included. Great location with Convenient Access To Public Transportation And Highways (403, QEW & 407). (id:59911)
Royal LePage Signature Realty
9 Victoria Street E
Kawartha Lakes, Ontario
Charming Century Home In The Heart Of Omemee! Welcome To This Beautiful Quiet Neighbourhood Where This 3-Bedroom, 2-Bath Heritage Home Is Nestled On A Spacious Corner Lot. Brand New XL Double Asphalt Driveway For Ample Parking. Just A Short Stroll To The Scenic Pigeon River, Walking Trails And All The Amenities Of Downtown - Local Restaurants, Shopping, And Everyday Essentials Are Right At Your Fingertips. Inside, You'll Find A Large Kitchen And Dining Area Perfect For Family Meals And Entertaining. Step Into The Inviting Sunroom, Complete With An Electric Fireplace And Oversized Windows That Fill The Space With Natural Light - Ideal For Relaxing With Your Morning Coffee Or Unwinding After A Long Day. Outside, The Detached Garage And Shed Offer Ample Storage Space, While The Deck And Pool Create The Ultimate Backyard Oasis For Entertaining Or Quiet Evenings Under The Stars. Whether You're Looking For A Peaceful Family Home Or A Weekend Retreat, This One Checks All The Boxes. Don't Miss Your Chance To Own This Slice Of Small-Town Charm - Book Your Showing Today! (id:59911)
Exp Realty
1219 Upper Thames Drive
Woodstock, Ontario
Welcome to this beautifully crafted modern elevation, Spencer C model by Kingsmen Builders, one of the top-selling layouts. Located in the desirable Havelock Corners community of Woodstock, this property has 3,055 square feet of elegant living space and designed for modern families who appreciate comfort, style, and quality. As you step inside, you're greeted by soaring 9-foot ceilings on both the main and upper floors, creating a bright and spacious atmosphere throughout. The property features rich hardwood flooring. The gourmet kitchen comes with quartz countertops, upgraded cabinetry, and premium stainless steel appliances. Each of the 4 generously sized bedrooms comes complete with its own private ensuite bathroom, showcasing upgraded glass-enclosed showers and high-end finishes. The home also features 8-foot tall doors throughout, enhancing the sense of scale and luxury. A convenient second-floor laundry room adds to the practicality of the layout, while the large backyard offers ample space for children to play, garden, or host summer gatherings. With over thousand dollars invested in premium upgrades, this home is move-in ready and waiting for you to make it your own. Don't miss your chance to own this exceptional property in one of Woodstock's most desirable new community. (id:59911)
RE/MAX Excellence Real Estate
322 Bradshaw Drive
Stratford, Ontario
Be A Part Of A Vibrant Family-Friendly Community Located In The Heart Of Stratford, Where Convenience And Comfort Meet. Modern And Contemporary 2-Storey Townhome Offers Over 1500 Sq Ft Of Living Space With Functional Layout, Soothing Neutral Tones Throughout And Plenty Of Natural Light. Open Concept Kitchen With Stainless Steel Appliances, Large Breakfast Bar And Plenty Of Cabinet Storage. Living And Dining With Walk-Out To Patio And Yard. Upper Level Offers 3 Spacious Bedrooms, Primary Bedroom With 4 Piece Ensuite Bathroom And Large Walk-In Closet. Ensuite Laundry, Convenient Direct Access To Garage And Parking For 2 Vehicles. Unfinished Basement Perfect For Bonus Rec Room. (id:59911)
RE/MAX Real Estate Centre Inc.

