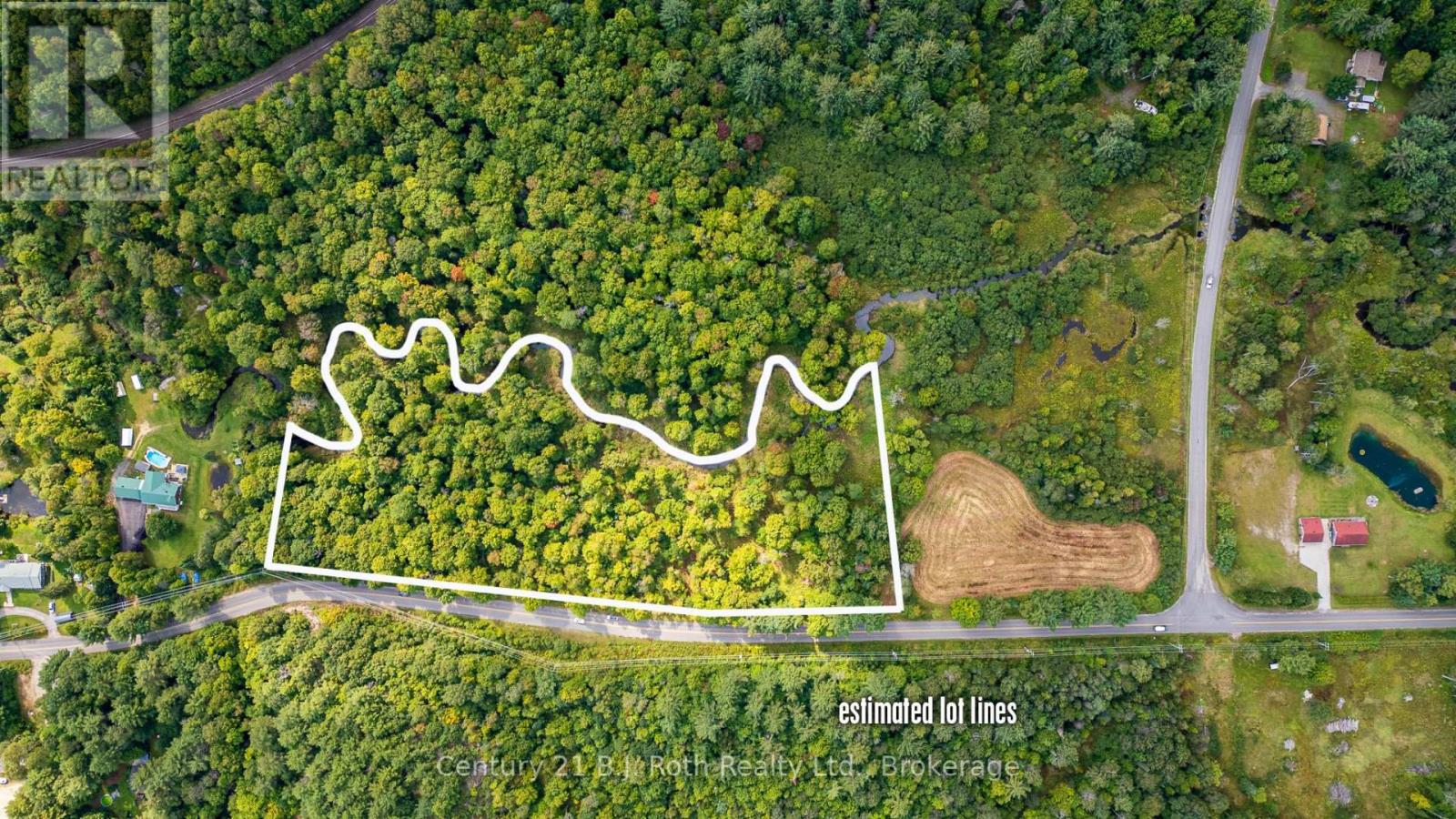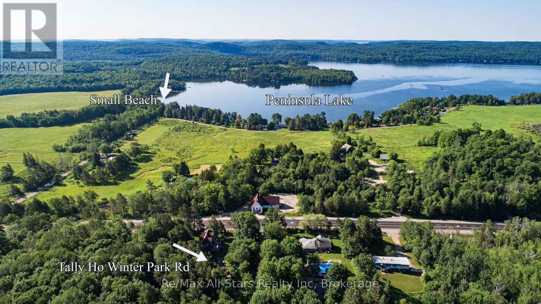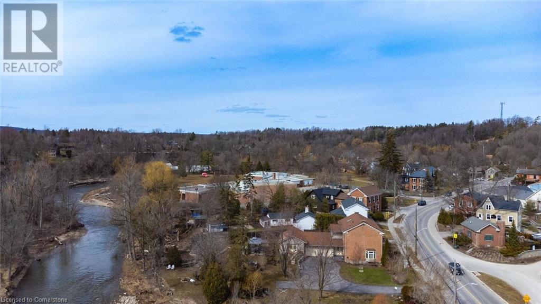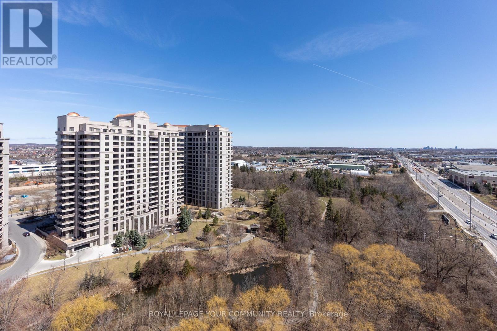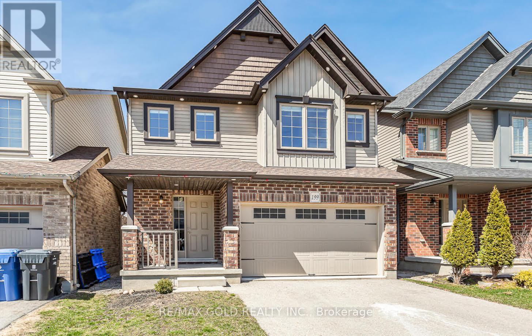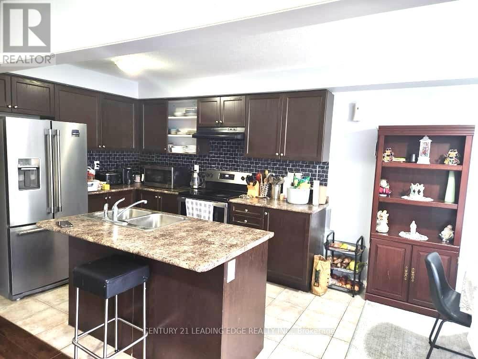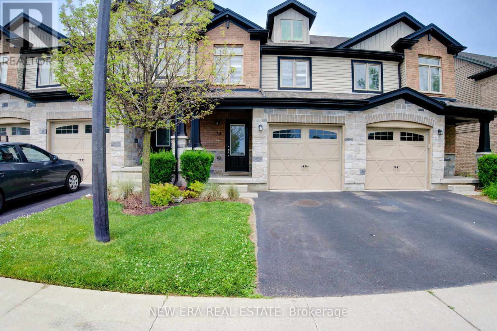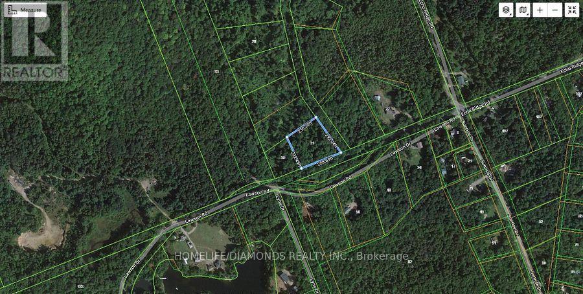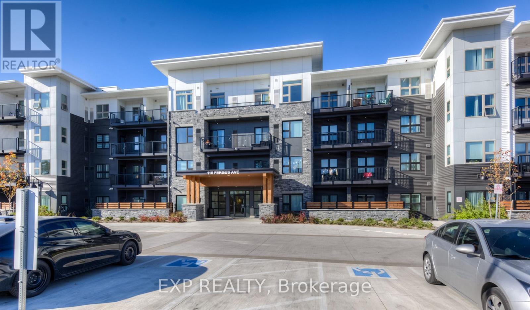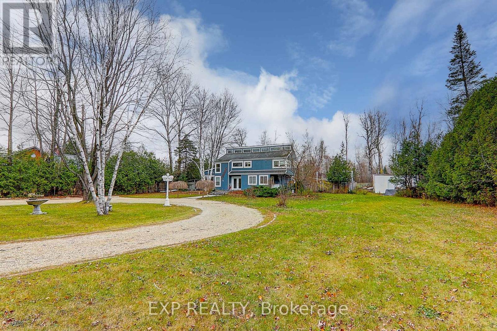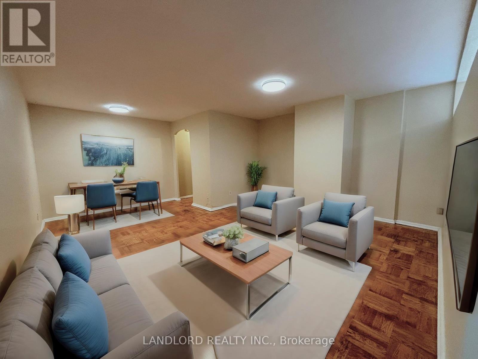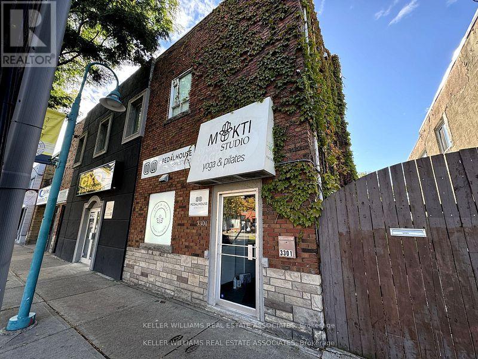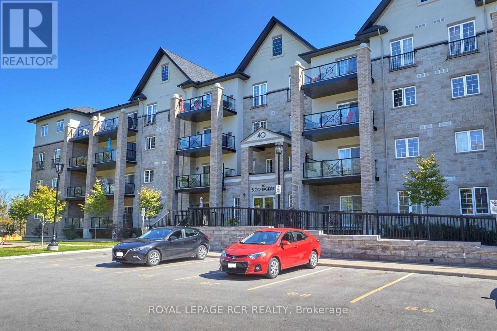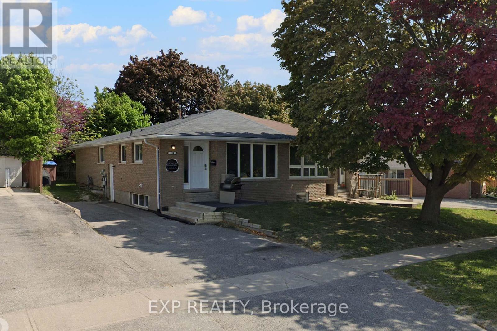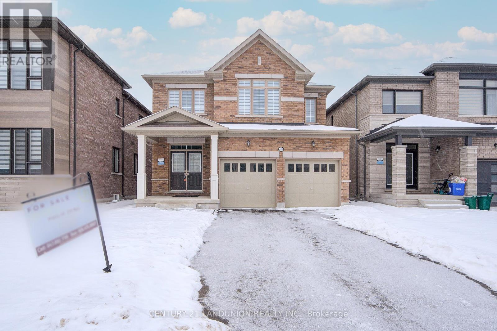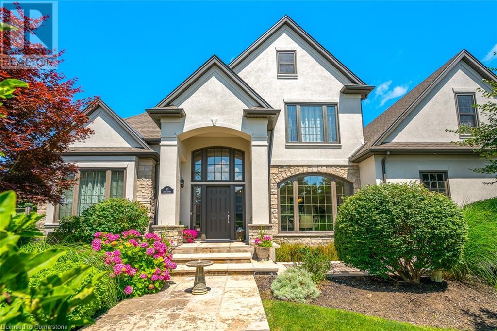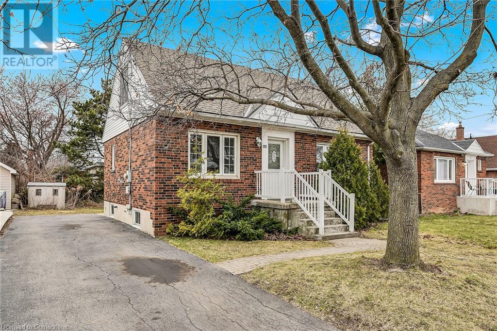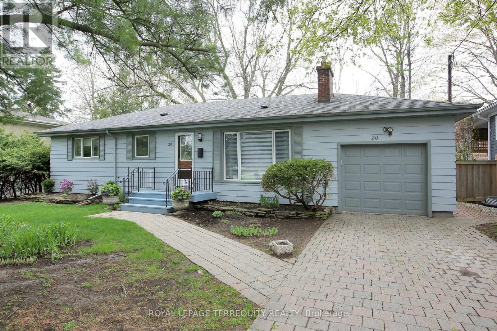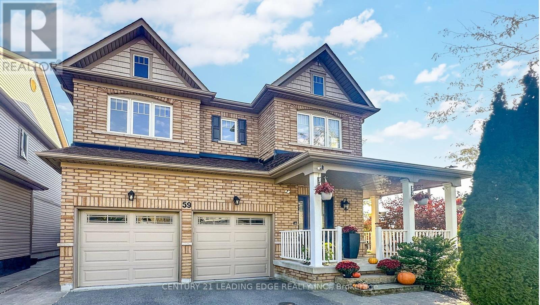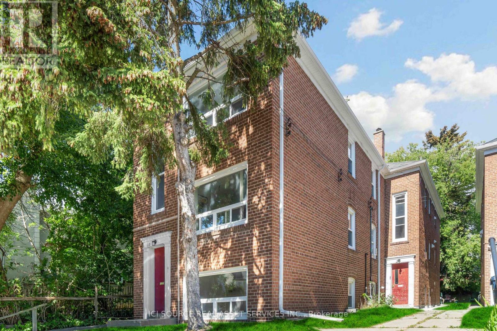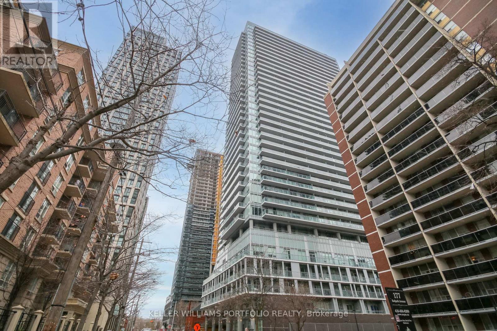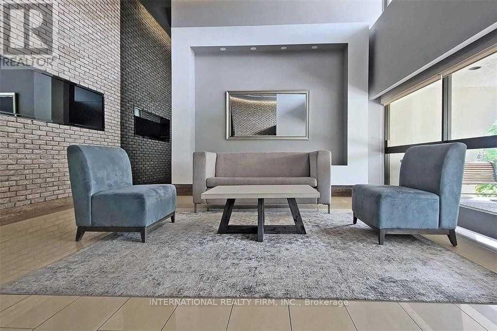1233 Beiers Rd
Gravenhurst, Ontario
Here is your chance to own a little piece of Heaven! Almost 10 acres on Beiers Road just outside of Gravenhurst. Paved road w/quick access to Highway #11 for commuters. Picturesque winding Beaver creek runs along rear of property. Development costs are buyers responsible convenient location between Orillia and Gravenhurst. See adjoining 4.22 Acres listed MLS S2153910 NOTE: Old, unsafe structure on property - do not enter! Seller will consider holding mortgage for 1 YEAR - Terms to be negotiated. (id:59911)
Century 21 B.j. Roth Realty Ltd.
A Tally Ho Winter Park Road
Lake Of Bays, Ontario
Discover a picturesque location on Tally Ho Winter Park Road, the perfect canvas for your executive dream home! This newly created 3-acre building lot offers assured privacy with its well-treed, gently sloping terrain, providing multiple ideal spots to construct your forever home. Nestled against a 66' unopened road allowance, privacy is guaranteed in this well treed area surrounded by upscale residences. Enjoy a fantastic location just minutes from restaurants, world-class golf, downhill skiing, scenic trails, parks, pristine beaches, and public boat launches. A short 10-minute drive brings you to the bustling town of Huntsville, while the quaint village of Dwight is also only a10 minute drive away. Nature enthusiasts will delight in the proximity to Algonquin Park and Limberlost Forest Reserve, offering endless recreation trails. Lake of Bays township is home to 100 explorable lakes and this property's proximity is a gateway to adventure. Peninsula Lake, with its Huntsville four-lake chain, is just 2 minutes away, and Dwight Beach on Lake of Bays, Muskoka's second-largest lake is less than 10 minutes away, promising all-day boating enjoyment. Build your legacy in this idyllic setting! (id:59911)
RE/MAX All-Stars Realty Inc
3212 - 7890 Jane Street
Vaughan, Ontario
Welcome To Luxury Living At Transit City 5. This fully functional 2 Bed 2 Full Bath unit features soaring 9 Ft Ceilings, Open And Bright Sun Filled Rooms With Floor To Ceiling Windows. Modern Gallery Kitchen. Beautiful South- East Facing, Toronto Skyline View. Relax With A Glass Of Wine Or A Cup Of Coffee Enjoying The View On The Huge Balcony. Includes 1 Parking. Amazing Building Amenities - Including A Shared Workspace, Rooftop Infinity Pool, 24 Hr Concierge, Full Indoor Running Track, A Colossal State-Of-The-Art Cardio Zone, Dedicated Yoga Spaces, Half Basketball Court And Squash Court + More! Located in a Prime Location In Vaughan Metropolitan Centre. Steps to TTC Subway with Access To York University (5 mins) & Downtown Toronto (Approx. 25 mins). Easy Access to Ikea, Costco, Cineplex, Wonderland, Shopping Malls and Major Highways (Hwy 7/400/407). (id:59911)
Royal LePage Vision Realty
523 - 99 The Donway W
Toronto, Ontario
Sun-Filled and Spacious 2 Bedroom, 2 Bathroom Corner Suite Condominium in The Shops at Don Mills, Offering 874 Square Feet Plus a Wraparound Balcony With a North-West View! Freshly Painted, Split-Bedroom Layout, Enjoy Upscale Retail Outlets, Grocery Stores, Restaurants, Inviting Patios and a Movie Theatre in This Exciting Neighbourhood. Residents of the Building Enjoy a 24 Hour Concierge, a Well-Equipped Gym, a Dog Spa, a Party Room for Entertaining, a Media Room, and a Fabulous Outdoor Terrace on the 5th Floor Just Steps From the Suite, A Short Distance to Parks and Walking Trails, You're Half-Way Downtown! (id:59911)
Royal LePage Terrequity Realty
1401 - 80 Absolute Avenue
Mississauga, Ontario
Offering urban living w/ unlimited amenities at your fingertips with Square One Mall, dining/entertainment & Hwy 403, 401, and public transit. This modern 14th-floor condo is a spacious den with w/a walk-in closet closet, that can be used as an office/2nd bedroom. Modern kitchen w/ ceramic floor, granite counters, dbl sink, back splash, Stainless Steel appliances, up dated cabinets, open& open concept breakfast bar that flows into the generous full-size open lr/dr area packed/sunlight & w/o to Private balcony. Partially furnished concept 1 bed plus den w/ soaring 9 ft ceilings, chic carpet-free floors throughout, spacious (id:59911)
Executive Homes Realty Inc.
504 Main Street
Halton Hills, Ontario
Located In The Heart Of The Hamlet Of Glen Williams. All The Ambiance & Charm In This Stunning Completely Updated Century Home On A Large Lot. Heritage Home -yes! However, anything on the interior of the home can be changed. The exterior can also be extended (plans available). The red brick on this Georgian style home are heritage. Heated Floors Thru out home. Viessman Wall mount boiler high energy efficiency economical and cleanest heating. Gas Fireplace. Kitchen w/Reverse Osmosis System/Great Room, Breakfast Bar, Granite Counter & Backsplash, Separate Formal Dining Room. Main Floor 3Pc Bath. Main Floor Laundry. 2nd Floor Boasts Large Spacious 3 Bdrms. Superior High Quality Workmanship Throughout home 10 ft Ceilings. Don't Miss The large heated/Insulated Rec room/office Beside Garage. Charming Original Claw Foot Tub In 2 Flr 3Pc Bath, Spacious Master Bdrm W/3Pc Ensuite-double sinks and shower, Large W/I Closet. Oversized 2 Door Garage, Steel Roof. Electrical panel 200 amp, Rough in electrical outside pad for future hot tub Picture Perfect Grounds W/Gazebo, Lovely Deck, Walkways & Mature/Extensive Landscaping. Walk To Pub, Restaurants, artisan shops, convenience store, Parks Or Float Down The Credit River! (id:59911)
Century 21 Green Realty Inc
22 Spring Creek Drive Unit# 23
Waterdown, Ontario
Welcome to #23-22 Spring Creek Drive. This lovely end unit townhome is ideally locatedin the east end of the Town of Waterdown. Offering great amenities including shops, restaurants, and plenty of green space. This is a great place to call home. You will love the bright, spacious floor plan that has been carefully curated. Completely carpet free with ceramic & hand scraped engineered hardwood floors. Enjoy the stunning eat in chefs kitch with quartz counter and stainless appliances. Plenty of light floods the space. Adjacent to the kitchen is a cozy great roo with a gas fireplace, extra sstorage and a walkout to the fully fenced year. Working from home is easy with a private mainfloor office/den. Featuring 3 spacious bedrooms. The master suite boasts a spa inspired ensuite and walk in closet. The laundry is conveniently located on the bedroom level. The basement is unspoiled and is a great place for storage. The lease includes grass cutting, garden maintenance & road fee. Tenant is responsible for all utilities. Nothing to do but move in and enjoy! (id:59911)
RE/MAX Escarpment Realty Inc.
96 Riverview Beach Road
Georgina, Ontario
This Beautiful Family Home Sits On A Spacious 60 x 250 Ft Lot, Backing Onto Mature Trees And A Golf Course For Ultimate Privacy And Tranquility. Located Just Steps From Lake Simcoe And A Short One-Hour Drive From Toronto. This Property Offers The Perfect Blend Of Modern Comfort And Natural Beauty. Recently Renovated, The Home Features Smooth Ceilings Throughout, A Gorgeous Kitchen With Waterfall Island, Stylish Finishes, Including Stainless Steel Appliances, Quartz Countertops And Backsplash Perfect For Family Meals And Entertaining. The Kitchen Opens To A Large Deck, Overlooking The Expansive Backyard With An On-Ground Pool. A Fantastic Space To Create Unforgettable Summer Memories.The Property Boasts A Large Driveway, A Covered Front Porch, And A Spacious 2-Car Garage, Offering Plenty Of Room For Vehicles And Storage. The Functional Layout Includes Direct Garage Access To The Cozy Family Room, Making Winter Living Easy And Convenient. Situated Just A Short Walk To A Sandy Beach, Marinas, Golf Course, Schools, and Pefferlaw Sports Zone, With Pump Park, and Ice Pad! This Home Is Your Gateway To Year-Round Recreation And Relaxation. Don't Miss Out On This Move-In-Ready Gem With Modern Upgrades And An Unbeatable Location! **EXTRAS** S/S Fridge, S/S Stove, S/S Dishwasher, White Washer, White Dryer, Pool & Equipment (as is), Tankless Water Heater (2023), HVAC (2023), Central Air (2023), Registered As An Air BnB. (id:59911)
RE/MAX Hallmark York Group Realty Ltd.
1610 - 9225 Jane Street
Vaughan, Ontario
Excellent opportunity to own a One Bedroom + Den IN Bellaria Tower 1 at this great location. Rare raised breakfast bar with added cabinet. Smooth ceilings and beautiful crown mouldings throughout this unit. Granite counters, backsplash, convenient over-range microwave, Built-in Dishwasher added features for funtionality. Quality laminate flooring, upgraded doors, 36" high washroom cabinet with full height vanity mirror etc. Unobstructed East View. Overlooks Pond And Wooded Area. 2 side by side parking spots make this the perfect unit for downsizing or for first time home buyers. Located Across from Vaughan Mills Mall. Easy access to Hwy 400/407 or steps to Transit. (id:59911)
Royal LePage Your Community Realty
199 Summit Ridge Drive
Guelph, Ontario
Nestled in Guelphs vibrant East End, this charming and spacious detached home offers an array of impressive amenities. Recently refreshed with a fresh coat of paint, the kitchen boasts granite countertops and upgraded cabinets. The exterior shines with elegant pot lights, while inside, hardwood flooring enhances the warmth of the living and dining areas, complemented by abundant natural light streaming through large windows. A convenient walkout provides seamless access to the backyard. Upstairs, the expansive primary bedroom features a generous walk-in closet and a luxurious 4-piece ensuite. The second and third bedrooms share easy access to a well-appointed second bathroom. A dedicated office space and separate family room add to the homes functionality. The **legal** finished basement expands the living space with a versatile recreational room, an additional bedroom, and a 3-piece bathroom. A kitchen makes it ideal for guests, in-laws, or rental potential. Tenants willing to leave.!! (id:59911)
RE/MAX Gold Realty Inc.
112 - 1105 Jalna Boulevard
London, Ontario
Elegantly renovated corner 2 bedroom unit right beside white oak mall and close to Fanshawe South Campus. Perfect for investors, downsizers and first time home buyers. Condo fee includes All Utilities, maintenance , insurance and property management! WOW. One covered garage space is also included with a unit, no struggle in winters. The unit is freshly painted top to bottom, there is Ample storage available in Kitchen Cabinets to go along with an Ensuite locker unit. The flooring is laminated in the foyer, kitchen and bathroom. To add here, this is a carpet free unit. The unit is truly beautiful and spacious. This unit is on the main floor, an accessible friendly and corner unit which leads right to the parking area. Enjoy the Sunshine all day on your south-facing balcony overlooking the sports field. A+ location with walking distance to schools, shopping, health facilities, community center, library, parks, several bus routes, easy access to 401& other amenities. (id:59911)
Homelife/diamonds Realty Inc.
64 English Lane
Brantford, Ontario
Welcome to 64 English Lane, where comfort meets convenience. This charming home features 3 beds, 2.5 baths, and a single car garage, ideal for first-time buyers, single professionals,or investors alike. Step into the inviting foyer leading to an open-concept main floor adorned with maintenance-free flooring, tasteful neutral tones, and a spacious kitchen, living, and dinette area. The kitchen boasts ample dark cabinetry, an island for easy meal preparation, and overlooks the inviting living and dining spaces, perfect for hosting gatherings with loved ones. A convenient two-piece powder room completes the main level. Upstairs, discover a generously sized primary bedroom with its own 3-piece ensuite bathroom. Two additional bedrooms, a full bath, and a versatile loft space round out the second floor. Outside, the expansive backyard is fully fenced, providing a private oasis for outdoor entertaining during warm summer months. Nestled in a quiet, family-friendly neighborhood with amenities just minutes away, this home offers the perfect blend of comfort and convenience for modern living." (id:59911)
Century 21 Leading Edge Realty Inc.
7 Munsee Street N
Haldimand, Ontario
Beautiful well maintained century home in the heart of the quaint town of Cayuga, walking distance to shopping, restaurants and the peaceful Grand River. Currently set up as a duplex, this amazing home would be ideal as an affordable two family option to live in and provide an in-law suite/rental apartment for the adult kids! Or use the extra unit's income to help with the mortgage. The best part is that its been completely updated! Back in 2017 it was taken right down to even past the studs! Everything is new from top to bottom including insulation, drywall, electrical, plumbing, siding, metal roof, tons of concrete work around the outside of the house. Updated kitchens, bathrooms, windows, California shutters, modern premium laminate flooring, all light fixtures, 10 ft ceilings, two furnaces, two central air units, 2 new water heaters.. plus! A newly built two bay garage (2017) on the property. A solid fieldstone basement under the house was checked and some extra support given to the house. This space is used to house mechanicals and for some storage. Separately metered, the house currently has a tenant in the lower level who pays $1200 plus utilities. The upper Level will be vacant in May. Large 82x132ft lot - gives lots of outdoor greenspace to enjoy (id:59911)
RE/MAX Escarpment Realty Inc.
66 Pike Creek Drive
Haldimand, Ontario
Custom Built Keesmaat home in Cayuga's prestigious, family orientated High Valley Estates subdivision. Great curb appeal with stone, brick & sided exterior, attached 1.5 car garage. Newly offered Richard model offering 2033 sq ft of gorgeous living space highlighted by custom Vanderschaaf cabinetry with quartz countertops, bright living room, dining area, 9 ft ceilings throughout, premium flooring, 2 pc MF bathroom & desired MF laundry. The upper level includes primary 4 pc bathroom, loft area, 4 spacious bedrooms featuring primary suite complete with chic ensuite with tile shower, & large walk in closet. The unfinished basement allows the Ideal 2 family home/in law suite opportunity with additional dwelling unit in the basement or to add to overall living space with rec room, roughed in bathroom. The building process is turnkey with our in house professional designer to walk you through every step along the way multiple plans to choose from including Bungalows. (id:59911)
RE/MAX Escarpment Realty Inc.
Lot 99 Pike Creek Drive
Haldimand, Ontario
Introducing the popular & attractively priced "Bella" model in the prestigious High Valley Estates subdivision, where the perfect blend of comfort & convenience awaits. This to-be-built Custom home features 2 spacious bedrooms, 2 bathrooms is Ideal for the first time Buyer or those looking to downsize without sacrificing amenities & wants. The open concept interior is highlighted by custom Vanderschaaf cabinetry with quartz countertops, bright living room, formal dining area, 2 spacious MF bedrooms including primary suite with chic ensuite, walk in closet, & tile shower, 9 ft ceilings throughout, 4pc primary bathroom & desired MF laundry. The unfinished basement allows the Ideal 2 family home/in law suite opportunity with additional dwelling unit in the basement or to add to overall living space with rec room area, roughed in bathroom. The building process is turnkey with our in house professional designer to walk you through every step along the way multiple plans to choose from. (id:59911)
RE/MAX Escarpment Realty Inc.
Lot 2 Pike Creek Drive
Haldimand, Ontario
Custom Built Keesmaat home in Cayugas prestigious, family orientated High Valley Estates subdivision. Great curb appeal with stone, brick & stucco exterior, attached 2 car garage. Newly designed Joanne model offering 1850 sq ft of beautifully finished living space highlighted by custom Vanderschaaf cabinetry with quartz countertops & oversized island, bright living room, formal dining area, 9 ft ceilings throughout, 8 ft doors, premium flooring, 2 pc MF bathroom & desired MF laundry. The upper level includes primary 4 pc bathroom, 3 spacious bedrooms featuring primary suite complete with chic ensuite & walk in closet. The unfinished basement allows the Ideal 2 family home/in law suite opportunity with additional dwelling unit in the basement or to add to overall living space with rec room, roughed in bathroom. The building process is turnkey with our in house professional designer to walk you through every step along the way multiple plans to choose from including Bungalows. (id:59911)
RE/MAX Escarpment Realty Inc.
34 Arlington Crescent
Guelph, Ontario
Welcome to this stylish and spacious 3-bedroom, 3-bathroom condo townhome situated in a highly desirable Guelph neighbourhood. This beautifully maintained residence offers a perfect blend of modern design, convenience, and low-maintenance living. Step into this inviting home, where you'll be greeted by an open-concept main floor featuring a bright and spacious living room.Large windows flood the space with natural light, highlighting the contemporary finishes and high-quality materials throughout. The finished basement provides plenty of potential for customization. Enjoy the convenience of condo living with the added benefit of outdoor space.The private patio is perfect for outdoor dining, barbecues, or simply relaxing. An attached single-car garage and additional driveway parking provide ample space for vehicles and storage.It's the perfect place to call home for those seeking a vibrant, low-maintenance lifestyle. (id:59911)
New Era Real Estate
Bsmt - 125 Woodhaven Road
Kitchener, Ontario
This Spacious And Well-Maintained 2-Bedroom Basement Apartment Is Located In A Legal Duplex Offering Both Comfort And Convenience. With A Separate Entrance, You'll Enjoy Privacy And Easy Access To Your Own Space. The Unit Features A Bright, Open-Concept Living Area, Two Good-Sized Bedrooms, And A Functional Kitchen With Essential Appliances. Situated Just Minutes From Fairview Mall, This Property Is Perfectly Located Near Public Transit, Schools, Numerous Stores, And A Variety Of Restaurants. The Central Location In A Peaceful, Family-Friendly Neighbourhood Is Perfect For A Small Family Or A Professional Couple. For Commuters, The Close Proximity To Highway 8 Ensures Easy Access To Surrounding Areas. Don't Miss The Opportunity To Call This Wonderful Space Your New Home!! (id:59911)
Century 21 Royaltors Realty Inc.
41 Albert Street Unit# 3
Hamilton, Ontario
MOVE IN BY MAY 1ST AND GET ONE MONTH RENT FREE! This cozy one-bedroom, one-bathroom unit in a well-maintained, three-story walk-up is filled with natural sunlight thanks to its large windows. The unit features an open-concept layout, a spacious bedroom, and plenty of charm. Water and internet are included in the rent, and on-site laundry is available for your convenience. Enjoy living close to parks, shops, and transit, with easy access to everything Hamilton has to offer. Available now—schedule your viewing today! (id:59911)
Trilliumwest Real Estate Brokerage
Lot 31 Plan 361
Kearney, Ontario
1 acre Land for sale in town of Kearney, Ontario Residential zoned for any type of custom house. Perfect location right on the highway 11 , next to Huntsville. Perfect investment opportunity as the town has lots of potential for development. If you are looking to start Airbnbs or build your own private cottage, this land is for you . (id:59911)
Homelife/diamonds Realty Inc.
420 - 110 Fergus Avenue
Kitchener, Ontario
Discover urban serenity in this stunning one-bedroom, one-bathroom condo nestled in the prestigious Hush Condos. Boasting a coveted open-concept layout, this condo offers seamless flow from the living room to the upgraded, modern kitchen adorned with stainless steel appliances and ample cupboard space. The bedroom features a spacious walk-in closet and convenient access to the elegantly appointed bathroom. Enjoy serene mornings or sunset evenings on your private balcony accessible from both the living room and bedroom. One of the highlights of this condo unit is the rare inclusion of two side-by-side underground parking spots, ensuring both convenience and security as well as an extra large locker. Residents also benefit from an array of exceptional amenities, including an outdoor BBQ area in the courtyard, perfect for entertaining guests, and a stylish event space available for private functions. Ample visitor parking further enhances the convenience and welcoming atmosphere of Hush Condos. Located in a highly sought-after neighborhood, this condo presents an unparalleled opportunity to experience sophisticated urban living with comfort, style, and convenience. (id:59911)
Exp Realty
140 Povey Road
Centre Wellington, Ontario
Welcome to the REAL DEAL ! OVER $100,000 just in upgrades for you! Premium Lot with 5 beds and 4 baths, Plus an Office Space awaits you! The Modern Connected Kitchen Experience will take your breath away! Say goodbye to your busy lifestyle by enjoying the features of this Smart Refrigerator. Check out the Master Ensuite which comes with Bluetooth Speaker for entertainment! Take notice of the California Blinds, Designer spotlights throughout the house. Relax on your Master Bed with the accompany of the illuminating Electric Fireplace! Do your laundry in style! (Washer and Dryer set with Wi-Fi-enabled functionality). Reverse Osmosis system and Water softener is included for you! EXTRA BONUS - Upgraded Electrical Panel (200AMP), Basement: 3pc Bathroom Rough in Upgraded Insulation Ceiling for Garage Upgraded "1-1/4" Gas Line for additional Gas Appliances This house speaks for itself. Your search ends here! Book your showing today! (id:59911)
Homelife/miracle Realty Ltd
209846 Highway 26
Blue Mountains, Ontario
This stunning chalet is designed for both relaxation and entertainment. Situated on a premium oversized lot in the heart of Blue Mountains, this property not only delivers a grand lifestyle but also presents income potential with its prime location near Craigleith Ski Club, Toronto Ski Club, Alpine Ski Club and Blue Mountain Resort. Notably, the lot has the option to be severed into two separate parcels, adding even more value. The homes curb appeal is immediately impressive, with an interlock front walkway and round driveway creating an inviting first impression. Inside, hardwood floors throughout add warmth and elegance. The home features two primary bedrooms on the main floor and a third on the upper level, each with its own 3-piece ensuite. The kitchen is equipped with stainless steel appliances, a two-level island with a farmhouse sink, granite countertops, and a breakfast bar. This space flows effortlessly onto a walk-out patio, making it ideal for gatherings. A spiral staircase adds architectural interest, leading to a sunken family room complete with a wet bar and gas fireplace, perfect for cozy evenings. Upstairs, an entertainment room with a pool table offers a vibrant space for leisure and relaxation, featuring views overlooking the magnificent backyard with its spacious in-ground pool, outdoor bar, and fully landscaped surroundings. The property is beautifully designed for outdoor living. Outdoor lighting enhances the ambiance, while a dry sauna adds a touch of luxury. Nature enthusiasts will appreciate the property's direct access to the Georgian Trail, providing year-round outdoor activities such as cross-country skiing and hiking. In summer, the beach is just a short walk away, offering the best of both worlds. **EXTRAS** In essence, this chalet provides a complete experience, merging luxurious indoor living with thoughtfully crafted outdoor spaces, all in an ideal location that enhances both lifestyle and income potential. (id:59911)
Exp Realty
21 Belgravia Avenue
Toronto, Ontario
Welcome to 21 Belgravia Avenue, a charming detached brick bungalow located on a quiet, family-friendly street in the heart of Toronto's Briar Hill Belgravia neighbourhood. This sun-filled home offers a beautiful balance of warmth, comfort, and functionality, with thoughtful updates throughout. The main floor features two bright bedrooms with hardwood floors and ample closet space, along with a clean and spacious four-piece bathroom. The living and dining rooms are filled with natural light and finished with elegant touches like California shutters and rich hardwood flooring. At the back of the home is a well-appointed kitchen with granite countertops, classic cabinetry, stainless steel appliances, a breakfast bar, and a walkout to the backyard. Step outside to a private deck with a privacy screen, offering the perfect space to relax or entertain. The fully fenced backyard is lined with mature trees and greenery and includes a storage shed and one parking spot off the mutual drive, with permit parking also available. Downstairs, the finished basement adds incredible versatility with a large rec room, a third bedroom with a double closet, a dedicated office space, a second full bathroom, and a spacious laundry room with plenty of storage. Just a short walk to Eglinton West Station, the upcoming Eglinton Crosstown LRT, shops, parks, schools, and everyday conveniences, this location combines residential tranquility with urban accessibility. With so much to offer inside and out, 21 Belgravia Avenue is a true opportunity to enjoy comfortable city living in a welcoming and connected community. Please Note That The Pictures Are From When The Property Was Previously Vacant. (id:59911)
Royal LePage Real Estate Services Ltd.
13 - 2696 Lake Shore Boulevard W
Toronto, Ontario
Professionally Managed 2 Bedroom 1 Bath, Updated Unit In A Quiet Low-Rise Building. Featuring A Functional Layout With A Eat-In Kitchen, Ample Cabinet Space, Plenty Of Natural Light And Spacious Bedrooms. Shared Laundry Facilities With Multiple Machines That Accept Coin, Debit, And Credit, Plus Indoor Bike Storage. Located In The Desirable Mimico Neighborhood In Toronto, Just Minutes From The Lake And With Streetcar Access Right In Front, This Suite Offers Both Tranquility And Easy Access To Local Amenities. **EXTRAS** **Appliances: Fridge & Stove **Utilities: Heat & Water Included, Hydro Extra **Parking: No Parking **Note: Room Dimensions Are Estimates** (id:59911)
Landlord Realty Inc.
2401 - 4080 Living Arts Drive
Mississauga, Ontario
Located in the downtown of Mississauga with a fantastic view of Celebration Square. Watch all events from the comfort of your balcony. Walk to Square One Mall and Sheridan College, Close to City Hall, Mississauga Library, Miway and GO bus terminals, major highways 403/401/QM. Freshly painted to welcome the new owners. New stove, new faucets in both bathrooms, new laminate in one bedroom, new Lights, two balconies, lake view and overlooking celebration square. (id:59911)
Save Max First Choice Real Estate Inc.
3301 Lake Shore Boulevard W
Toronto, Ontario
Turnkey Retail Space for Lease - This well-maintained, versatile retail space is perfect for fitness-related businesses or can be easily customized to suit your needs. Located in a prime location with high ceilings throughout, the ground-floor entrance off Lakeshore leads to a spacious reception area, with a workout facility directly behind. Additional space available for lease at an adjusted rate, offering flexible options. Ideal for your business to thrive in a sought-after area. Don't miss this opportunity! **EXTRAS** Existing client base and equipment available for takeover if the same retail use is continued at an adjusted rate. (id:59911)
Keller Williams Real Estate Associates
273 Mosley Street
Wasaga Beach, Ontario
Welcome to 273 Mosley Street! Nestled in the heart of Wasaga Beach, this enchanting property offers the perfect blend of tranquility and convenient access to one of Ontario's most beloved sandy stretches. This property is zoned CT2 & opens up tons of possibilities for your vision of what its future could be! Located just a short stroll from the shimmering waters of Wasaga Beach, spend your days sunbathing, swimming, or enjoying watersports. This opportunity does not come up often, so book a showing today and make your dream a reality! This is your chance to own on the water before prices take off! (id:59911)
Exp Realty
207 - 40 Ferndale Drive S
Barrie, Ontario
Beautiful 2 Bed, 2 Bath Condo In Fantastic Location. 9' Ceilings, 2 Parking Spots, Laundry In Unit, Gorgeous Kitchen With S/S Appliances, Granite Counter And Lots Of Cupboards For Storage. Master Has Huge Walk-In Closet And 4 Pc Ensuite. Views Of The Forest And Bear Creek Eco-Park. Gas Bbq Allowed. Steps To Walking Trails And Just Minutes To Hwy 400 & Hwy 27 And All Amenities. (id:59911)
Royal LePage Rcr Realty
22a Bernick Drive
Barrie, Ontario
A Two-Unit Stunner, All Shiny and fine, Fully Reno'd And Ready, It's Income By Design! Welcome To Your Dream Investment End User Home! This Registered Legal Two-Unit Property Has Been Meticulously Renovated From Top To Bottom, Offering Modern Style And Turn Key Convenience. Move In, And Enjoy $2200 Per Month From Your A+ Tenant, Providing Instant Income To Sweeten This Deal. With Every Detail Thoughtfully Updated, This Property Shines Like New! Perfect For Savvy Homeowners Seeking Extra Cash Flow. (id:59911)
Exp Realty
69 Bud Leggett Crescent
Georgina, Ontario
1 year NEW HOME! Quality Built 4-bedroom detached home with over $100,000 Upgrade. Separated Entrance to Basement! Open Concept kitchen with a center island overlooking the family room and a walkout to the backyard, making it perfect for entertaining. Master Bedroom with a walk-in closet and a 5-piece ensuite bath. Additional features include second-floor laundry and a double-car garage. Discover the fresh air and relaxed living in "Simcoe Landing", Minutes to Lake Simcoe, Shopping, 404, Marina, parks, golf, restaurants, and schools. 15mins to Newmarket, 30mins to Richmond Hill/ Markham, perfect location! (id:59911)
Century 21 Landunion Realty Inc.
73 Mccabe Crescent
Vaughan, Ontario
Welcome to this stunning renovated link-detached home, offering modern upgrades and a functional layout perfect for families! $$$ spent on renovation with beaming hardwood flooring, smooth ceiling and potlights, all new doors and door handles, three renovated bathrooms. The renovated eat-in kitchen is ideal for casual dining, while the spacious 3 bedrooms provide comfort and style. The primary bedroom boasts two double-door closets with a custom closet organizer. Enjoy additional living space in the finished basement, complete with a recreational room and a 3-piece bathroom perfect for entertaining or a private retreat. The newly renovated laundry room includes a newer washer and dryer. Step outside to a custom built patio deck, perfect for outdoor relaxation. Other Upgrades and updates include furnace(2020), humidifier, and CAC (2020), newer roof shingles(2018), garage door(2018), and a newer stainless steel fridge. Located steps from Conley Park South, TTC, Mins to Promenade Mall, and top-rated schools, this home offers the best of convenience and community living. Don't miss out. Move-in-ready! ** This is a linked property.** (id:59911)
RE/MAX Excel Realty Ltd.
611 Simcoe Street
Niagara-On-The-Lake, Ontario
Be first to debut this premium stunning stone & stucco custom built home in a highly desirable area of Old Town Niagara-on-the-Lake. 2 minute walk to the ever so popular social hub, the community centre where you will find a popular cafe, gym, library and meeting place for many recreational activities. Also a short walk to downtown, restaurants, theatre, shops, trails, wineries and more. So many options of living a full and happy life here. This home boasts over 4600 SF of finished living space which includes a total of 6 bedrooms & 4 bathrooms. Beautifully updated with amazing private outdoor living space which includes floor to ceiling stone fireplace, hot tub, seating for all your guests and enjoy outdoor dining or taking in a game on the television. The house is encircled by stunning trees and shrubbery and long views. There is an updated kitchen with stone countertops, white premium cabinetry and S/S appliances, electric car outlet, large premium windows throughout the home (most have been replaced) for views of greenery from all windows. The main floor includes a spacious living room with walkout, gas fireplace, separate dining room, eat-in-kitchen, guest bathroom and main floor bedroom. Upstairs you will find 3 additional bedrooms, plus a finished loft attic area, 2nd level laundry room, separate entrance from 2nd level to outside. The lower level (perfect for in-laws or adult children) has 2 bedrooms, 1 full bath complete with full kitchen and all appliances, new carpet, freshly painted. There are so many updates, please see the long list that can be seen as one of the photos. This home is spotless and a pleasure to show. Just move in and enjoy all that this home and Niagara-on-the-Lake has to offer. (id:59911)
Right At Home Realty
44 West 4th Street
Hamilton, Ontario
Welcome to 44 West 4th Street. This beautifully updated 1700 Sq. Ft home is located in a desirable West Hamilton Mountain neighbourhood on a 50’ x 95’ lot close to Mohawk College. This truly remarkable and unique 5 Bed,2 Full Bath has been renovated from top to bottom. The main floor has a gorgeous new kitchen, living room, dining room, bedroom, an updated 4-piece bathroom, and laundry. The 2nd floor boasts 2 large bedrooms. The basement with separate rear entry has another gorgeous new kitchen, updated 3-piece bath, 2 bedrooms, and additional laundry. Updates also include: roof (2023), Furnace and AC (2018), Windows (2015), Kitchens/Baths/Quartz Stone Countertops (2025), Flooring (2025), Pot Lighting (2025), Paint (2025). Live and rent, or ideal for your multi-generational family. 3-car driveway, mature backyard. Near all amenities including shops, public transit, schools, hospitals. Great for first-time buyers, retirees, or a great investment property. Don’t delay! (id:59911)
Royal LePage State Realty
20 Paradise Avenue
Markham, Ontario
Original 3 Br Bungalow on a Rare Premium 70' x 110'. Renovated from Top to Bottom for Modern Living. Features Include: Wood Burning Fireplace, Open Concept Living & Dining, Pot Lights, Eat-In Kitchen, W/I Closet in Spacious Primary BR. Walking Distance to Library, Markham GO, Hospital, Restaurants, Shopping, Schools and Rouge Valley Walking Trails. Minutes to HWY. 407. Separate Entrance to Finished Basement. Golden Opportunity for empty Nesters and Young Family. (id:59911)
Royal LePage Terrequity Realty
Bsmt - 305 Via Romano Boulevard
Vaughan, Ontario
Upper Thornhill 2 Bedroom walk out basement , bright double door private entrance and above grade large window in Bedroom 1 and Family/Dining room, Kitchen , 4PC Bathroom , Laminate floors , washer, 1 parking on the Drive way. Highly desirable area, close to all amenities, Non smoker, No pet. High speed internet included. Tenant manage the walk way to the basement and entrance to the basement. (id:59911)
Century 21 Atria Realty Inc.
1202 - 1890 Valley Farm Road
Pickering, Ontario
Welcome to Discovery Place A Vibrant Community in the Heart of Pickering! Discover the perfect blend of comfort and convenience in one of Pickering's most sought-after locations. This newly renovated 1 bedroom 1 washroom plus a den, modern condo features an open-concept layout filled with natural light, creating an ideal space for both relaxation and entertaining. Step outside, and you'll find yourself just moments from Pickering Town Centre, a variety of restaurants, lush parks, and public transit options, ensuring you're always connected to the best the city has to offer. Enjoy a full range of amenities, including an indoor pool, fitness center, party room, and more offering everything you need for a balanced lifestyle. This move-in-ready condo is clean, well-kept, and waiting for you to call it home. Whether you're a first-time homebuyer, investor, or looking to downsize, this is an opportunity you wont want to miss! **EXTRAS** Gated 24 Hour Security, Indoor/ Outdoor Pools, 2 Guest Suites, Squash Court, Party/ Meeting Room, Games Room, Library & Gym. Steps to Pickering Town, Rec Centre, Restaurants. Easy Access to the GO/ 401/ 407 & Beautiful Waterfront Trails! (id:59911)
Century 21 Titans Realty Inc.
433 Simcoe Street S
Oshawa, Ontario
Opportunity Knocks! Busy Oshawa location with ample parking. Numerous permitted uses in PSC-A Zoning including drive thru restaurant, accounting, courier/mail boxes, animal hospital/pet grooming/pet food, hospital, dental, medical, distribution centre including automotive, fitness/training/wellness centre, school/tutoring centre, restaurant/fast food including wings/pizza/other, cell phone store and many more. Steps away from future Go Station. Possible drive thru for restaurant use. (id:59911)
Sutton Group-Heritage Realty Inc.
59 Robert Attersley Drive
Whitby, Ontario
Come home to style & luxury in this meticulously maintained home in one of Whitby's most convenient neighbourhoods. This beautifully landscaped premium corner lot provides an abundance of natural light, highlighting all of its high end features. Step in and experience over 2600 sq ft of beautifully renovated space. Engineered hardwood floors throughout lead you through the living/dining area; perfect for entertaining and setting the mood, complete with fireplace. The gourmet kitchen invites anyone with a passion for cooking or baking to explore with an abundance of counterspace and top of the line appliances including a gas stove and built in convection oven. Enjoy quiet evenings or family game nights in the family room in front of the fire. Upstairs, the Primary bedroom provides ample space as a private retreat. Separate His and Hers walk in closets and spa like master ensuite featuring heated floors and towel rack complete this peaceful oasis. Additionally, 3 Large bedrooms and 2 full washrooms make this home perfect for families, providing space for a potential guest room or secondary office. Experience the convenience of main floor laundry, a main floor study, and finished basement; ready to become a rec room, a gym, and still provide plenty of room for storage. Relax outdoors on the raised stone patio, surrounded by gardens, or take in the stars while soaking in the Hot Tub. The backyard provides endless opportunities for both kids and adults. The heated Garage is perfect for those looking to set up a workshop, or keeping your car toasty in the winter! Location, location, location. Steps to Parks, recreation centres, shopping, dining, schools, gyms, the possibilities are endless. Minutes to downtown Brooklin, 407, 412, Thermea Spa, 401, conservation parks and green space, this family friendly neighbourhood has it all. Lovingly cared for by the original owners, no detail has been overlooked in this stunning home. (id:59911)
Century 21 Leading Edge Realty Inc.
3 - 112 Eastwood Road
Toronto, Ontario
Bright One Bedroom In The Beach In Quiet Low-Rise Apartment Building. Hardwood Floors Throughout with large windows in each room. Full Kitchen, Living Room, Dining Room and Full Bath. Steps to TTC, Shopping, Schools, Parks And The Beach. Coin Operated Laundry Available, Parking Available. Heat and Hot Water Included. Large backyard for entertaining and BBQs. *For Additional Property Details Click The Brochure Icon Below* (id:59911)
Ici Source Real Asset Services Inc.
2315 - 195 Redpath Avenue
Toronto, Ontario
Beautiful 1 Bedroom Unit In Prime Mid-Town Toronto. Modern Finishes. Functional Layout. Walking Distance To Yonge St. & Eglinton Ave. Close To Subway. Restaurants & Shops Nearby! Ttc Transit, Sherwood Park, Loblaws. Great Building Amenities Including Concierge, Media Room, Gym And Pool. (id:59911)
Keller Williams Portfolio Realty
347 - 22 Leader Lane
Toronto, Ontario
Live in luxury at the Iconic King Edward Residences. Welcome to 22 Leader Lane where historic charm meets modern convenience in the heart of downtown Toronto. This beautiful bachelor suite offers an elegant retreat in the prestigious King Edward Hotel, just steps from the vibrant St.Lawrence Market, world-class dining, shopping and entertainment. Start your day sipping your morning coffee on the charming balcony. Inside, the thoughtful designed space maximizes comfort and function, with access to a private resident lounge ideal for working from home. Stay active without leaving home with access to a well-equipped fitness centre and unwind with on-site spa services and fine dining, all within your building. Easy access to transit this is the perfect pied-a-terre for those who travel into the City or want to experience the best of Toronto at their doorstep. Everything you need right where you want to be. Don't miss this opportunity, your urban retreat awaits. (id:59911)
RE/MAX Hallmark Realty Ltd.
318 - 30 Nelson Street
Toronto, Ontario
Functional Layout Studio Condo By Aspen Ridge. Located In University/Richmond. South Exposure With Natural Light. Open Concept 492 Sqf With Wood Floor Through Out. Featuring 9 Feet Ceiling & Floor To Ceiling Windows & Large Closet. Walking Distance To U Of T, OCAD TTC & Subway Station, Financial DistrictShops & Restaurants. Great Amenities: 24 Hrs Concierge.Exercise Room,Party Rm,Rooftop Patio. Movie Theatre.Visitor Parking. (id:59911)
Homelife New World Realty Inc.
2708 - 770 Bay Street
Toronto, Ontario
Experience the best of the city living with this delightful one-bedroom condo situated in the vibrant downtown area. This contemporary unit boasts an open- concept design and sleek, modern finishes. Relish in stunning city skyline views from your own private balcony. Recently refreshed with a new coat of paint, this unit feels bright and inviting. Additional perks include in-suite laundry, and access to a range of exceptional building amenities, including an indoor pool, fitness center, event space, billiards room, movie theatre, and 24-hour concierge services. Ideally located within walking distance of trendy restaurants, shopping spots, and public transportation. Seize the chance to call this downtown beauty your new home! (id:59911)
Bosley Real Estate Ltd.
1610 - 2 Sonic Way
Toronto, Ontario
This stunning 2-bedroom corner suite is on the 16th floor of an extraordinary building in Flemingdon Park. It boasts a bright, open-concept kitchen and living room with floor-to-ceiling windows, one 4-piece washroom, ensuite 3-piece washroom and ensuite laundry. Condo Features:-Dishwasher-Stainless Steel Appliances-Stacked Washer/Dryer-Central AC-Private Balcony-Window Coverings-Assigned Underground Parking-Storage Locker Building Amenities:-Concierge/Security-Gym-Yoga Studio-Games Room-Party Room The Sonic Condos are located at Don Mills and Eglinton, steps from the Science Center, Aga Khan Museum and Real Canadian Superstore. Shops at Don Mills is just a five minute drive and has a variety of exciting retail, grocery stores, restaurants, cafes and much more! For quick access to the rest of the city, this building is right beside the DVP and a short drive to the 401 and Gardiner Expressway. Available May 10th, 2025 $2700/month + all utilities *For Additional Property Details Click The Brochure Icon Below* (id:59911)
Ici Source Real Asset Services Inc.
1011 - 1 Yorkville Avenue
Toronto, Ontario
Prestigious 1 Yorkville Condo. 2 Bedrooms, 2 Full Baths, 9' Ceilings, Built In Appliances, Floor To Ceiling Windows, South East Corner Unit, Lots Of Natural Light. Upgraded Hardwood Floors, Marble Counters, Nest Thermostat. Excellent Amenities, Fabulous Location. 24 Hour Concierge, Rooftop Amenities, Triple A Tenants. No Smoking, No Pets. **EXTRAS** Multi Level 5 Star Amenities: Gym, Cross Fit, Dance Studio, Yoga, Outdoor Pool & Spa Lounge, Cold/Hot Plunge Pools, Hot Tub, Steam & Sauna Rooms, Private Cabanas, Rooftop Theater, Bbq/Dining Area & Party Rooms (id:59911)
Exp Realty
410 - 350 Seneca Hill Drive
Toronto, Ontario
Affordable 3 Bedroom 2 Bathroom Bright Spacious Corner Unit. Updated Bathrooms Main One Has A Soaker Tub. All Utilities Included, Including Cable And Internet. Incredible Amenities - Indoor Pool, Gym, Tennis Courts, Private Daycare.Close To Schools, Steps To Ttc, Parks, Seneca College. Hwy 401,404. . Please provide 24 hours notice for showing (id:59911)
International Realty Firm
4 Fifeshire Road
Toronto, Ontario
***Magnificent***chateau-inspired***an exclusive-gated entrance & circular driveway lead to the L-U-X-U-R-Y grand residence on a beautiful 100ftx206ft in the prestigious St. Andrew Estate---This estate residence offers over 10,000sf total living space of refined elegance(Apx 7000sf for 1st/2nd floors as per Mpac) & masterfully crafted, palatial interior finishing with sense of European opulence & the utmost in craftmanship & the art of natural sunlight**The main floor welcomes you with a double-soaring ceiling height draws your eye upward with featuring unique-cathedral/dome design with intricate moulding & a curved stairwell with an antique floral railings in timeless elegance. The chef's kitchen balances form of space & function, with a large centre island and breakfast area. The large terrace extends these living spaces outdoors. The family room forms the centre of this home, where family friends/family gathers--------The primary suite elevates daily life, featuring a living room or private library area, double sided fireplace & private terrace with stunning view of green & backyard for quiet moments alone---The expansive ensuite has exquisite materials feels like an European hotel------Thoughtfully designed 2nd primary bedroom offers spacious private spaces for family's senior member-------The rest of bedrooms have own privacy and endless natural lights----The lower level maintains spacious open area with a kitchen-wet bar-large rec room and movie theatre & lots of storage area & easy access to a private backyard*** (id:59911)
Forest Hill Real Estate Inc.
