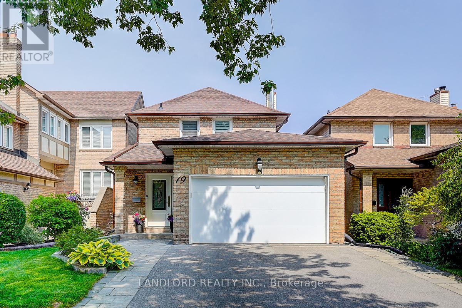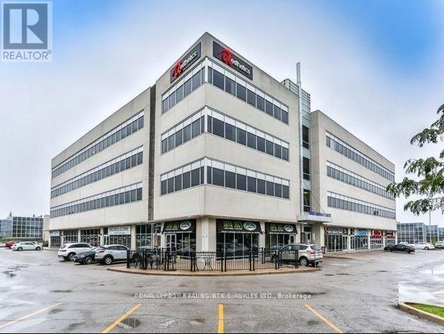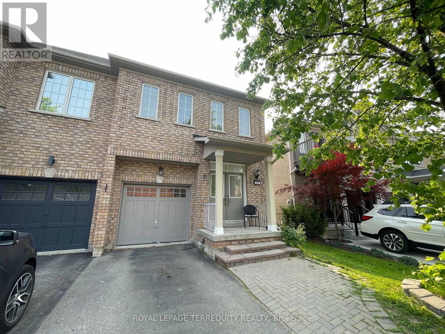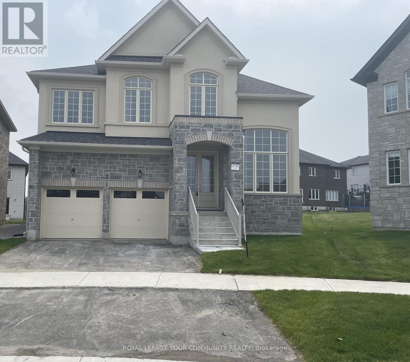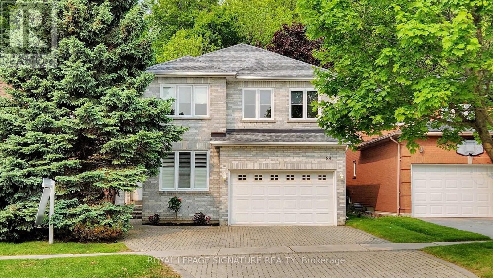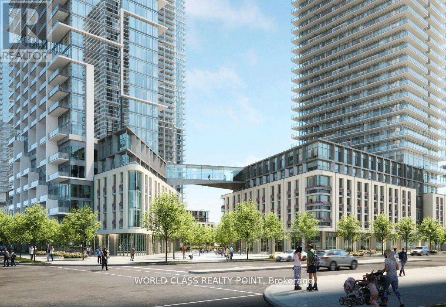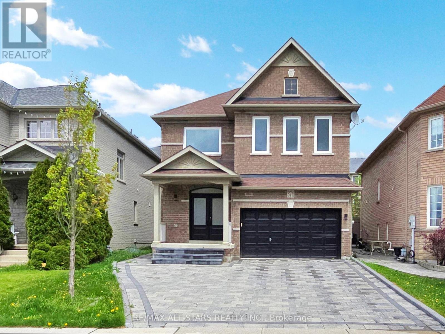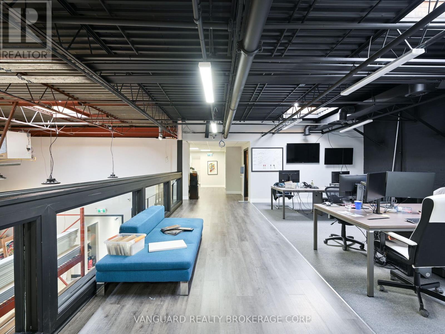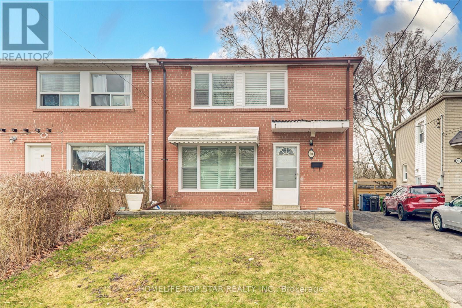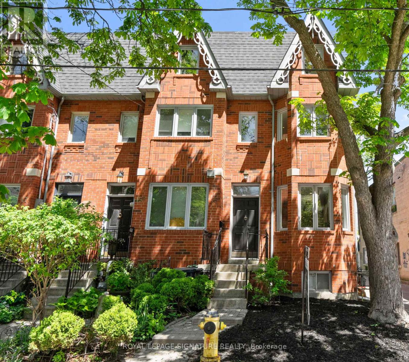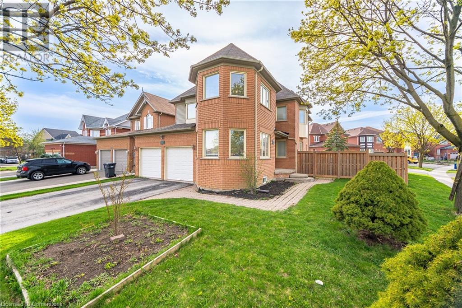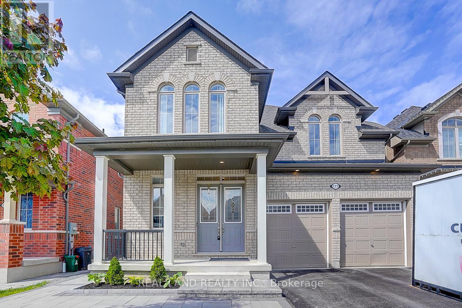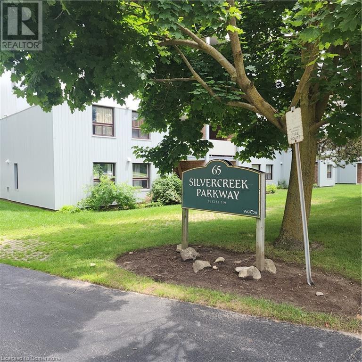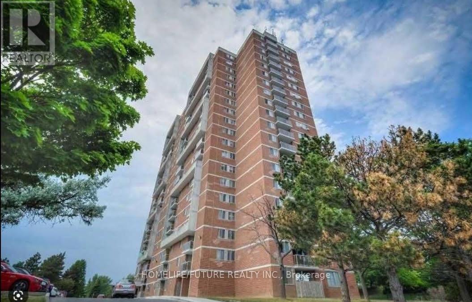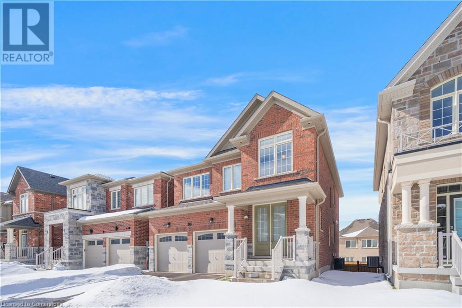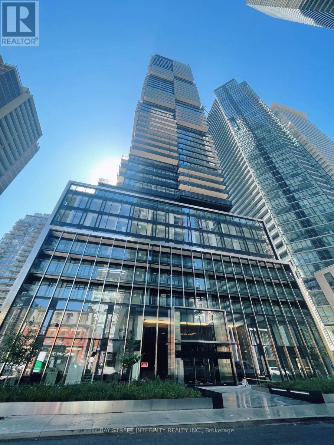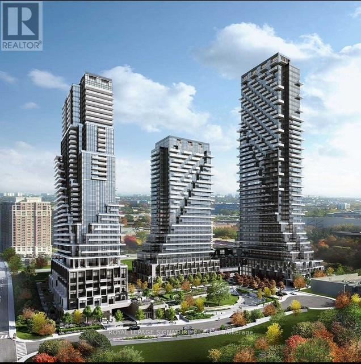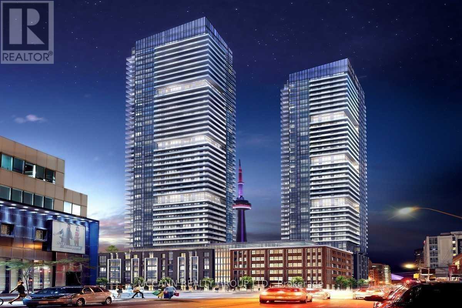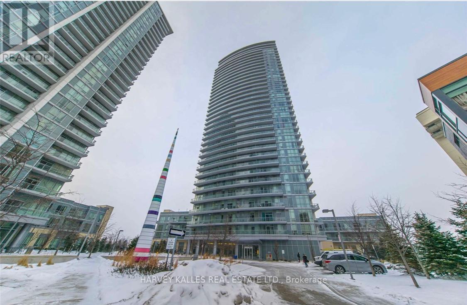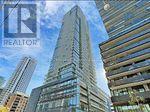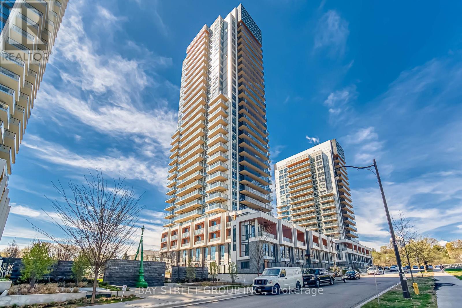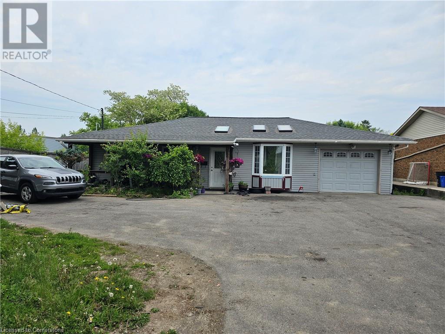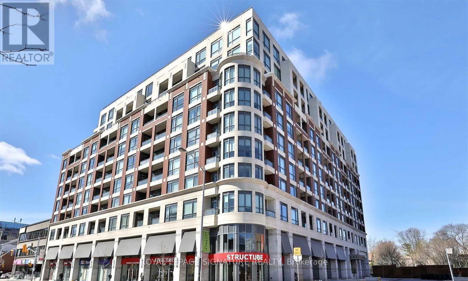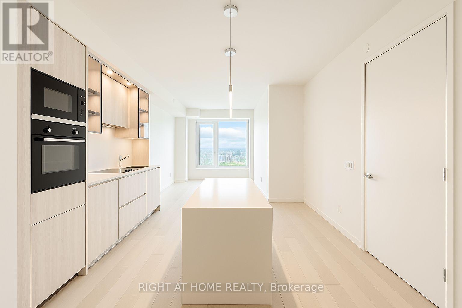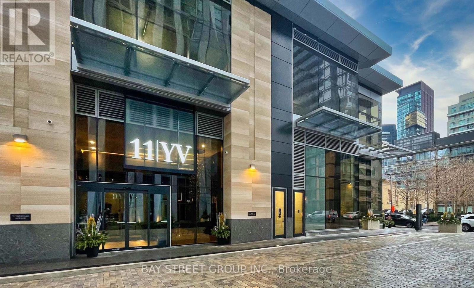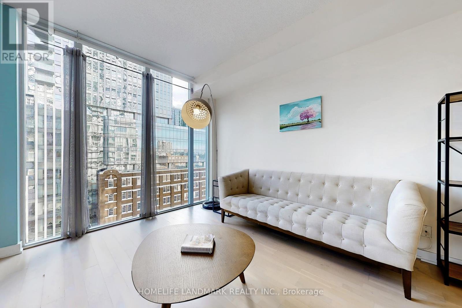19 Esther Crescent
Vaughan, Ontario
Take pride in owning this gorgeous family home!!! Recent renovations and upgrades done both inside and outside. Main floor fully renovated with hardwood flooring. Further renovated kitchen featuring a 12 X 3 waterfall island and new KitchenAid appliances. So much more to list but please see attachment. Home Is Immaculate! Beautiful front and backyard Landscaping. No need for you to do anything further other than to move right in! A must see! Located In A Highly Desirable And Friendly Neighbourhood And Conveniently Located Close To Transportation, Schools, Shopping Centre And Parks. (id:59911)
Landlord Realty Inc.
411 - 9140 Leslie Street
Richmond Hill, Ontario
Seize The Opportunity To Own Your Own Office In A Prestigious, Modern Office Building. This Professionally Finished Office Space Includes An Efficient Build Out With 7 Offices, Boardroom, Kitchen, Storage Room And Reception Area. Ample Free Parking Available For Tenants And Visitors. This Space Includes Reception Desk, Cubicles, Boardroom Table And Chairs, And All Other Furniture Is Negotiable. (id:59911)
Royal LePage Real Estate Services Ltd.
42 Arco Circle
Vaughan, Ontario
Welcome to 42 Arco Cres. This meticulously maintained, fully furnished townhouse available for rent from August 1, 2025. This spacious home boasts 3 generously sized bedrooms and 3 modern washrooms, perfect for families or professionals seeking a move-in ready living solution. Finished walk-out basement. Do not miss! (id:59911)
Royal LePage Terrequity Realty
Bsmt - 57 Melbourne Drive E
Richmond Hill, Ontario
Basement Unit Only. Renovated Bright & Spacious 1-Bedroom Basement Apartment In Sought After Richmond Hill Area. Separate Entrance. One designated Parking Spot In The Driveway. Newer Kitchen With Quartz Countertop. Eat In Kitchen With Ample Cabinet Space. Include: Stove, SS Dishwasher, Fridge, Washer & Dryer. Tenant Pays for 1/3 Of Total Utilities (Hydro, Water And Gas), And Responsible For Snow Removal On The Side Of The House Leading To The Unit's Entrance. Shared WIFI Internet With Owner Available. (id:59911)
Century 21 Atria Realty Inc.
7 Dawn Blossom Drive
Georgina, Ontario
MOVE IN READY - Located in Simcoe Landing, This BRAND NEW NEVER LIVED IN Aspen Ridge Home -Laconia Model over 3000 Sq Ft, 2 Storey, 4 Bedroom + Loft & 3.5 Baths ,on a Premium Pie Shape Lot, Modern Finishes Throughout, Double Door Entry, Beautiful Oak Stairs & Iron Spindles,Modern Kitchen with S/S Appliances, Island, Family Rm w/Gas Fireplace, Main Flr Laundry, 2nd Level with Spacious Loft, 4 Large Bedrooms, 3 Full Baths on Upper Level, Primary Rm Features 2Walk in Closets, 5 Pc Ensuite, Glass Enclosure Shower, 2nd Bedroom has 4 Pc Ensuite, 3rd & 4th Bedroom Has a Shared Bath, Comes with 7 year Tarion Warranty. Minutes to HWY 404, Public Transit, Restaurants, Top Rated Schools, All New Multi-Use Recreation Complex, Parks, Lake Simcoe, Beaches,and much more. (id:59911)
Royal LePage Your Community Realty
610e - 8868 Yonge Street E
Richmond Hill, Ontario
Luxury suite in Yonge and Westwood (Hwy 7). 1 bedroom + 1 den, den has sliding door and closet and could be used as a second bedroom. Prime location, 2 full bathrooms, 1 parking spot and 1 locker included, big window with natural light. Quartz countertop and kitchen island with plenty of storage space, quality backsplash and modern cabinetry with undercounter lighting. Walkout to private balcony from living room. Primary bedroom features large windows with nice view to Yonge St. and a 4 pc ensuite. Located at Yonge St. and Hwy 7 close to top-rated schools, walking distance to GO Station & Viva Terminal, walking distance to shops, restaurants, and entertainment. (id:59911)
Century 21 Heritage Group Ltd.
88 Larratt Lane
Richmond Hill, Ontario
Welcome to this stunning, original-owner gem offering over 3,200 square feet of thoughtfully designed living space in the sought-after Westbrook neighbourhood. This rare layout features a unique den off the primary bedroom, perfect for quiet relaxation or can double as a fifth bedroom, perfect for versatile living. You'll love the main floor's spacious design, complete with a large eat-in kitchen, formal dining room, dedicated home office, and the convenience of main-floor laundry with direct access to a two-car garage. The second floor boasts generously sized bedrooms, three bathrooms, and ample closet space to fit all your needs. The basement area, with a cold cellar and roughed-in bathroom, offers incredible potential, including double-access entry ideal for an in-law suite or private apartment. Step outside to your backyard oasis, which backs onto peaceful green space, providing tranquility and privacy. All of this is within walking distance to top-ranked schools, parks, and local amenities, making this home the perfect blend of comfort and convenience. Don't miss this exceptional opportunity to own a home where elegance meets practicality in an unbeatable location! Accepting offers at anytime. (id:59911)
Royal LePage Signature Realty
20 Rolling Green Court
Vaughan, Ontario
Welcome to this magnificent 6,000 sqft home, nestled on the private tranquil cul-de-sac in the highly desirable Kleinburg Community. Most beautiful street with premium lot, Back on to the ravine and oversee a seneric pond view. The property features 5 bedrooms with 5 private ensuite and 3 Car garages. Soaring 11 feet high ceiling on the main and 9 feet ceiling on the 2nd and Basement. Huge Kitchen with Custom Wolf & Sub Zero B/I appliances and a large centre island will be a Chefs paradise. Hardwood floor and waffle ceiling throughout on main. Beautiful stained oak circular staircase, stunning 4x4 center skylight take you to a comfy 2nd floor. Luxury Primary Bedroom, with large sitting area, a wet bar and a fire place. Huge Walk in closet and 6pc bath room make it a private Penthouse in the property. Walk out basement, large untouched space waiting for your personal touch to make it a dream home entertainment space. Potential adding back an Elevator to the property. Easy access to Highway 427, close to shopping and schools. Oversee conservation lands and walk to parks & trails. A true combine luxury living, convenience and Life style. Welcome you call it home! (id:59911)
Royal LePage Peaceland Realty
138 Alfred Paterson Drive
Markham, Ontario
***Legal Basement ***Beautifully finished and upgraded, this bright 2-bedroom + den basement apartment offers a spacious layout filled with abundant natural light. Featuring modern finishes and numerous potlights, the space is thoughtfully designed for both comfort and style. Located in a highly sought-after school district, residents have access to top-ranking schools including Greensborough Public School, Sam Chapman French Immersion, and Bur Oak Secondary School making it an ideal choice for families focused on quality education. Enjoy unmatched convenience with a public school, shopping plaza just 5 minutes away, and Mount Joy GO Station nearby for easy commuting. Close to parks, restaurants, supermarkets, Highway407, and all essential amenities this home truly combines lifestyle and location. A perfect choice for families seeking comfort, convenience, and community. Fridge, Stove, , Hood Fan, SEPARATE Washer/Dryer, All Existing Light Fixtures. Tenants pay 40% utilities. (id:59911)
Homelife District Realty
3011 - 7890 Jane Street
Vaughan, Ontario
Gorgeous One Bed Suite in Stunning, Sleek And Luxury Transit City 5 Building At The Heart Of Vaughan Metropolitan Centre. Steps To VMC/Ttc Subway Station & Regional Bus Terminal. Featuring 9Ft Ceilings, Floor To Ceiling Windows & Private Balcony With Beautiful & Unobstructed Views. Bright and Spacious Functional Layout with Stylish Kitchen & All Built In Appliances. Close To York University, Cineplex Theatres, Canada's Wonderland & Vaughan Mills Shopping Centre. Easy Access To Hwy 7/400/407. Close To YMCA, IKEA, Costco, Parks, Library, Schools And Brand New Vaughan Smart Hospital. 15 Mins From The Airport. Great Building Amenities Rooftop Pool With A Parkside View And Luxury Cabanas, Full Indoor Running Track, A Colossal State-Of-The-Art Cardio Zone, Dedicated Yoga Spaces, Half Basketball Court And Squash Court. Free Hi Speed Internet through Bell Canada (id:59911)
World Class Realty Point
129 Zio Carlo Drive
Markham, Ontario
Well Maintained South Unionville Home, Facing Onto a Quiet Park Conveniently Located In The Heart of Markham With Easy Access to All Amenities. No Sidewalk, Long Driveway, Fresh Paint For Many Rooms, Backyard Is a Quiet Oasis Complete With Boxed Cedars. Ample Storage Space. The Foyer Features a Soaring Two-story Ceiling, Creating a Bright and Open Atmosphere. Near Parks, Shopping Centre, Top-Ranked Markville High School District, York University, Easy Access to HWY 407 And GO Station, Public Transit, Daycare, Clinic, Church and More. (id:59911)
Powerland Realty
374 Gilpin Drive
Newmarket, Ontario
Welcome to your exquisite 4-bedroom detached home, nestled in a peaceful neighbourhood with low traffic, ideal for families. This stunning property, build in 2008, has undergone a complete renovation, showcasing high-end finishes and contemporary design. Enjoy the convenience of nearby walking trails, top-rated schools, and close proximity to a beautiful conservation area. Step inside to discover an inviting open floor plan with 9-foot ceilings, 9-inch engineered hardwood floors, and abundant natural light. The custom gourmet kitchen features a waterfall island and newer stainless steel appliances, perfect for entertaining. The spacious primary bedroom boasts a luxurious 5-piece ensuite and a generous walk-in closet. The finished basement offers a separate entrance, equipped with a second kitchen, two bedrooms, a bath, and laundry-ideal for in-laws or guests. Additional highlights include an updated furnace, A/C unit, and hot water heater. The property features a large driveway with interlocking pave stones, providing ample parking for up to four (smaller) cars. Experience the perfect blend of luxury, comfort, and convenience in this exceptional home-don't miss out! (id:59911)
RE/MAX All-Stars Realty Inc.
9 Steepleview Crescent
Richmond Hill, Ontario
Welcome to 9 Steepleview Crescent an exceptionally maintained 3-bedroom, 3-bathroom Freehold Townhome nestled in a sought-after Richmond Hill community. Featuring a bright, functional layout and tasteful updates throughout, this home offers a wonderful combination of comfort, style, and everyday convenience.The entryway opens to an enclosed front porch, ideal for enjoying a quiet morning coffee. To the right, the kitchen is equipped with stainless steel appliances, ample cabinet and counter space, and a cozy eat-in area.The open-concept living and dining area is warm and inviting, with large windows that fill the space with natural light and overlook the beautifully landscaped backyard.Upstairs, the spacious primary bedroom offers a large closet and access to a modern, upgraded 5-piece semi-ensuite. Two additional bedrooms provide flexibility for family, guests, or other needs.The finished basement expands the living space with newly installed Berber carpeting perfect for a media room, home gym, or play area. A 3-piece bathroom adds extra functionality, and the laundry area is smartly tucked into a generous storage room.Enjoy the outdoors in the extra-deep backyard (over 142 ft) featuring a hardscaped patio and manicured gardens. Roof(May 2025). This home is a MUST SEE! (id:59911)
RE/MAX All-Stars Realty Inc.
12 Amalfi Court
Vaughan, Ontario
Original owner - 1st time on the market!!! Welcome to 12 Amalfi Court. Experience this beautifully well maintained 3 bedroom center hall plan bungalow situated on a small private street in the Highway 7 and Martin Grove area known as the community of West Woodbridge. This home offers the perfect blend of spaciousness, functionality, and conveniences. As you enter, you'll be greeted by the home's charm and warmth. The main level features: 9-foot ceiling, living and dining room, large kitchen and eat in area with a sliding glass door walkout to the backyard, a double door entrance to a spacious primary bedroom with a his and hers closet, and a 4 pc ensuite bathroom, parquet floor, & ceramic tiles. The home has an entrance through the garage leading to a completely finished basement includes: a kitchen w/ S/S Fridge and Stove (2024), Open concept family room and dining room area, 1 bedroom with closet and window, 3 piece washroom, laundry room & furnace room - w/washer and dryer and newer furnace (2017), storage space, ceramic tiles, and cantina, large basement windows. Additional features: large south-facing front veranda, built-in single-car garage, and 2 parking spots in the driveway. Located near Transit, Shopping, Church, Highway 7/27/401/427. Note: the 2nd bedroom was converted to a second laundry room. (id:59911)
RE/MAX Premier Inc.
6 - 40 Pippin Road
Vaughan, Ontario
Professional High End Finishes. Main Floor Industrial With Professionally Finished Office On Main And Second Floor, Warehouse with large drive in door. Kitchenette, 3 Washrooms. Well Managed Complex. Great Exposure For Any Business Fronting Onto Pippin Rd. No Automotive Uses. (id:59911)
Vanguard Realty Brokerage Corp.
50 Chestnut Crescent
Toronto, Ontario
Outstanding Renovation from Top to Bottom, Spend Tons of $$$$. This stunning and modernly updated all feature like - lots of Pot Light, all window California shutter, Front porch interlock, back side deck with sliding door,3+1 Bedroom, 3 Bathroom in the safe and family- friendly quiet Clairlea - Birchmount, Scarborough. The Boasting stainless-steel Brand-New Appliances, a quartz countertop kitchen, Deck with sliding door and 2 window that fills the space with natural light. The Main floor Offer Species Living room, Dining room, Kitchen & Bathroom. The Upper level also offers 3 generously sized bedrooms, Separate Washer & Dryer combo and 4-piece bathroom. The basement serves as a 1 Bedroom with Living, Dining & Kitchen, 4-piece bath, and second separate laundry area and offering additional income. The Ravine Lot Huge Back Yard provides privacy and outdoor enjoyment. This affordable and charming home. Easy access to downtown, great local schools, Community Centre, and tons of amenities nearby make this the perfect house to live in for families, first time buyers, investors and right sizers alike. Close To TTC, Danforth Bangla Town, Warden Station, PC Schools, SATEC School, Place of Worship and More. Don't Miss This House! (id:59911)
Homelife Top Star Realty Inc.
411 - 39 Kimbercroft Court
Toronto, Ontario
Welcome to this sun-drenched, beautifully maintained condo nestled near Markham Rd. & SheppardAve. in the heart of one of Scarboroughs most connected and vibrant communities. Featuring asmart, functional layout, this spacious 2+1-bedroom unit showcases stylish laminate flooringthroughout, paired with durable ceramic tile in the kitchen, entryway, bathrooms, and laundryarea. Step into a generously sized open-concept living and dining area filled with naturallight, enhanced by modern lighting and upgraded ceiling fixtures for a contemporary feel. Theenclosed den, complete with windows, offers incredible flexibilityperfect for a thirdbedroom, home office, or quiet study space. Both bedrooms are generously sized, each offeringwalk-in closets and private 3-piece ensuite bathrooms, making it ideal for families,roommates, or guests. The well-equipped kitchen features ample cabinetry and overlooks theliving area, promoting a seamless flow for daily living and entertaining. Located in a familyfriendly, transit-oriented neighbourhood, with TTC access at your doorstep and quickconnectivity to Highway 401, convenience is unmatched. You're steps from shopping centres,grocery stores, parks, restaurants, and top-rated schools. Plus, enjoy a short commute toCentennial College and the University of Toronto Scarborough campus. Whether you're a firsttime buyer, investor, or downsizer, this condo offers unbeatable value, comfort, andconvenience in one of Scarboroughs fastest-growing areas.Dont miss your chance to call this incredible home yours! (id:59911)
RE/MAX Hallmark Realty Ltd.
15 Boulton Avenue
Toronto, Ontario
Welcome to 15 Boulton Avenue, your dream home in the heart of Leslieville! BRAND NEW KITCHEN AND ALL UTILITIES INCLUDED'!! Get ready to be amazed by this beautifully renovated gem, featuring 3 spacious bedrooms and 2 full bathrooms spread across three stunning floors. Each of the generous bedrooms easily accommodates king-sized beds, offering comfort and flexibility, and the primary bedroom offers multiple closet storage and a skylight!. Enjoy cooking in the brand-new kitchen with eat-in breakfast bar, admire the updated floors and sleek new glass railings, and enjoy modernized bathrooms. Enjoy cozy evenings by the gas fireplace or movie nights in the media room with a projection screen. The home boasts two outdoor decks for entertaining or relaxing under the stars. No fighting for street parking here, as the home is equipped with the convenience of a rear parking spot. The interior isn't the only amazing part of the house - the location truly can't be beat! 15 Boulton is literal steps away from Queen Street Easts bustling shops, restaurants, and fantastic amenities, including Jimmie Simpson Park and Rec Centre. A 25 minute streetcar gets you right into the heart of the core. With unbeatable walkability and transit scores at your doorstep, everything you need is right here waiting for you! *Top 3 floors only (id:59911)
Royal LePage Signature Realty
1802 - 3151 Bridletowne Circle
Toronto, Ontario
Affordability Meets Comfort In This Tridel-Built Bungalow In The Sky, Offering Nearly 1,500 Square Feet Of Beautifully Updated Living Space Without The Price Tag Or Upkeep Of A Detached Home. With 2 Full Bedrooms, 2 Bathrooms, 2 Balconies And 3 Walk-In Closets, This Spacious Suite Offers The Freedom To Live Large On A Smaller Budget. Updated With Smooth Ceilings, New Appliances, Contemporary Flooring And The Convenience Of Ensuite Laundry With The Bonus Of A Newer Washer And Dryer, Every Detail Has Been Thoughtfully Considered For Comfort And Ease.Why Stretch For A House When You Can Enjoy This Much Space For Less - Less Down Payment And Lower Monthly Carrying Costs. All Major Utilities Water, Hydro, And Gas Are Included In Your Maintenance Fee, Along With Snow Removal, Lawn Care, Building Upkeep And Access To Amenities That Most Homeowners Only Dream Of. Amenities Include An Indoor Pool, Tennis Court, Gym, Party Room, Billiards Lounge, Beautifully Landscaped Grounds, A Brand-New Dog Park, Visitor Parking And 24/7 Camera Security Bring Peace Of Mind. Situated In The Established L'Amoreaux Neighbourhood, You're Close To Bridlewood Mall, L'Amoreaux Park, Public Transit And Major Highways 401, 404, 407. Close To Schools Like L'Amoreaux Collegiate, Fairglen And St. Aidan. This Suite Also Includes 1 Underground Parking Spot. If You're Seeking Exceptional Value Without Compromise, This Is Your Opportunity. Affordable, Spacious, And Turnkey - Everything A Smart Home buyer Is Looking For. (id:59911)
Royal LePage Signature Realty
703 - 55 Clarington Boulevard
Clarington, Ontario
Great Opportunity to live in a Brand New Condo in the heart of Bowmanville Downtown! This 2Bed 2Bath unit features an open concept layout with luxury vinyl flooring, Quartz counter, 9' ceiling, Large Open Balcony & many more! Close to all the amenities, 1 underground Parking, 1 Locker & Free Internet! GO Station, Hwy 401! S/S Fridge, stove, dishwasher, washer/dryer, 1 underground parking, 1 locker. (id:59911)
Royal LePage Ignite Realty
781 Oliva Street
Pickering, Ontario
Welcome to this exceptional, custom-built duplex, completed in 2022, ideally situated in the prestigious West Shore community of Pickering. Renowned for its peaceful atmosphere, scenic waterfront, proximity to schools, parks, shopping, and transit. This is a rare find, combining luxury, functionality, and outstanding investment potential. With city-approved permits in place for an addition to convert the duplex into a triplex, this home is perfect for multi-generational living or expanding your rental portfolio. The home features a 400-amp electrical service with separate 100-amp panels for each unit. Both hydro and water are separately metered, allowing for fair and straightforward utility billing. The split ductwork system features dual-zone temperature controls, allowing each unit to customize its heating and cooling. The upper unit is equipped with a tankless water heater, while the basement unit features a dedicated water heater. Superior construction quality is evident throughout, with 2x6 framing, metal roof, Rockwool insulation inside and out, including two layers of 1.5 exterior insulation. The plumbing has been upgraded with a 1-inch feed, future-proofing for additional units or upgrades. The basement unit is currently leased, providing immediate rental income for investors or supplemental income. The exterior of the home will be completed before closing. This is a truly turnkey property in one of Pickering's most desirable neighbourhoods, offering not only a beautiful place to live but also a smart investment opportunity. Whether you're seeking a multi-family home with solid rental income, a future triplex development, or simply a spacious custom residence, this property delivers modern amenities, energy-efficient features, and meticulous craftsmanship. Don't miss your chance to own this West Shore gem Schedule your private showing today and experience the quality and lifestyle that set this home apart. (id:59911)
Royal LePage Ignite Realty
139 Shady Pine Circle
Brampton, Ontario
***THIS HOME WILL NOT LAST*** 3468+ TOTAL Sq Ft Of Modern Updated Living Space W/An Eyecatching ($125K) Chef’s Showroom Kitchen Complete w/Oversized Granite Counter Breakfast Bar (Large Enough For 4-5 Seating) Including 25K Of High End Commercial Grade Appliances. The Custom Designed Open Flow (Wall Removed) Layout Between The Kitchen & Dining Area Makes This A One Of A Kind Main Level Layout + Separate Living Area Easily Transformed Into A Bright Office Space For Those Working From Home. Other Updates Include Engineered Flooring Throughout (No Carpet); Main Floor Laundry; Interior Garage Entry; Freshly Painted; Newly Finished 2 Bdrm. Bsmt Apt (Addtl. 980 Sq. Ft) w/Separate Entrance, Living Area + Full 3pce Washroom & 2nd Kitchen**Roof, High Efficiency Furnace, CAC & Central Vac All Done And/Or Replaced In 2018** Priced Below Market Value!!! (Recent Comparable Sold Just Under $1.2M) Oversized Master Bedroom w/Sitting Area That Can Be Transitioned Into Added Closet Space). 3 Large Bedrooms & 3 Full Bathrooms, Fenced; Large Corner Lot (Addtl. Space For Pool/Play Area); Two Tier Deck; Gas Line Setup for BBQ’s; Vegetable Greenspace; Double Garage & 6 Parking Spaces Safe Community, Nearby Bus Routes; Grocery/Shopping; Recreation Centre; Bramalea City Centre; Bramalea GO Station; Close To Two Municipal Hospitals; Heartlake Conservation Area; Central Access Within 20 Mins to 410, 427 & 401 (id:59911)
Zolo Realty
111 Auckland Drive
Whitby, Ontario
RARE Ravine Lot with NO sidewalk | FINISHED Walk-Out Basement | 4,000+ Sq Ft Luxury |. Welcome to 111 Auckland Dr, Whitby, a rare offering in one of the areas most prestigious, family-friendly neighborhoods. This over 4,000 sq ft executive residence (including a fully finished walk-out basement) has been meticulously upgraded with over $300,000 in high-end finishes and is completely carpet-free throughout. The main level features 10-ft ceilings, open-concept living and dining areas, custom designer hardwood and tile flooring, and modern lighting that elevates every space. The gourmet kitchen is a chefs dream with a brand-new cookstove, whole-home and kitchen-specific water filtration systems, and direct access to an oversized deck, perfect for summer entertaining. Upstairs, 9-ft ceilings continue the sense of openness. All second-floor bathrooms are upgraded with smart bidet toilets, and the layout includes generously sized bedrooms, perfect for growing families. The home is also age-friendly, with walk-in showers ideal for seniors or those with mobility needs. The deep walk-out basement is professionally finished, complete with a luxury dry sauna, additional living space, and a separate entranceideal for multigenerational living or future in-law potential. Step outside to your private backyard oasis with no rear neighbors and professional landscaping. A partially paved front yard with a stone walkway connects front to back, adding convenience and curb appeal. With no sidewalk, the extra-wide driveway parks 4+ vehicles with ease. Smart home technology, an HRV ventilation system, and a whole-house soft water system further enhance comfort and air quality. Ideally located near top-ranked schools, Highways 401/407/412, parks, trails, shopping, and dining this home is the total package. Just move in and enjoy luxury living in one of Durham Regions best locations. (id:59911)
Real Land Realty Inc.
65 Silvercreek Parkway N Unit# 307
Guelph, Ontario
Very unique two storey condominium. Discover the rarity of a unit boasting approx 1075 sqft, accompanied by 2 charming balconies and a spacious family room. Enhanced with the primary bedroom with ensuite and an additional separate dining room. Desirable location close to school, shopping centres and commuter routes. Don't miss this fantastic opportunity! (id:59911)
RE/MAX Real Estate Centre Inc.
1510 - 100 Wingarden Court
Toronto, Ontario
One Of The Largest Unit In The Building! 1500 Sqft As Per The Property Management. Newley Renovated 3 Bedroom + 1 Den, 2 Washroom Unit In High-Demand Building & Area. Open Concept Layout. Featuring Balcony With Great Panoramic Views. Gourmet Kitchen With Quartz Countertops, Ceramic Back Splash & Stainless Steel Appliances. Quartz Countertops. Laminate Floor Through Out. Ensuite Laundry For Convenience. 2 Spacious Bedrooms. Prim Bedroom With 3 Pc Ensuite. 3 Pc Main Washroom. Extra Study At The Prim Bedroom. Zebra Blinds Through Out. All 3 Bedrooms Have It's Own Individual Window AC Units. Secured And Fully Covered Garage. Plenty Of Visitors Parking. Close To Uoft Scarborough, Centennial College, Schools, Libraries, Parks, Shopping Centers, Recreation Centers, Scarborough Centre. Easy Access To Public Transits, Major Roads, Highways And All Other Amenities. (id:59911)
Homelife/future Realty Inc.
86 Watershed Gate
East Gwillimbury, Ontario
An absolutely stunning home in the heart of Queensville. This home is less than 5 years old and is completely upgraded. The eat-in kitchen includes a deep sink, quartz countertops, crown moulding, new appliances, waterfall island, valance lighting, gas stove, upgraded hardware and extended backsplash. The main floor has an open floor plan hosting the dining and family room with huge windows, double sided fireplace and access to back deck with a gas line for the BBQ. The mud room has two closets, side door access and access to the 2 car garage. The second floor has 4 spacious bedrooms, large closets and a laundry room with a sink. Enjoy the charm of the Jack & Jill bathroom connecting the two front bedrooms. Custom blinds in all bedrooms. The primary bedroom has a huge walk in closet, generous windows and a gorgeous 5 piece ensuite with his and hers sinks, upgraded marble tile and hardware, stand alone soaker tub, enlarged shower with rainfall shower head, bench & borderless shower door. The large basement offers endless potential with enormous windows, walk out to fully fenced back yard, cold room and a rough-in. Additionally, this home has wide plank hardwood throughout, upgraded floor tiles, grand oak staircase with wrought iron spindles, central vac, pot lights with dimmer switches, upgraded extra tall interior doors, fully fenced backyard with side gate access (2024). This home is Energy-Star Certified as it has a Hot Water Recirculating Pump, Drain Water Heat Recovery Unit and the Mechanical/ HVAC unit in the house has a Heat Recovery Ventilator (HRV) which all aims to reduce costs for homeowners. Brand new elementary school with child care centre being built within walking distance, friendly neighbourhood, easy access to highway 404. An incredible opportunity to live in the quaint village of Queensville in an exceptionally stunning home. (id:59911)
RE/MAX Escarpment Realty Inc.
8301 Mullen Court
Niagara Falls, Ontario
Beautiful family home, raised bungalow located in a safe, quiet neighbourhood. Oversized pie-shaped lot with plenty of space and opportunity. Situated at the end of a highly established, desirable circle/court with no through traffic, (very safe and secure). 1800 sqft of available living space and the basement is another 1,066 sqft, providing delightful warmth and comfort. Large open-concept kitchen/dining/family room, with tall vaulted ceilings, arched window and generous natural light. 3+1 bedrooms with 2+1 baths. Large primary bedroom with 4 peice ensuite and extended walk in closet. Spacious downstairs recroom with tall (9ft) ceilings and convienent rear walkout. Gas fireplace with custom built, rustic, raised raised hearth seating, ideal for chilly nights. Lush, well-maintained gardens, extensive backyard lawn space and mature tree cover. Wonder privacy for family time and relaxation. Large, elevated back deck beneath a roof canopy. Double garage that has extra space for your work bench. Cement 3 car driveway with extra wide sidewalks and front porch/entry. Fully fenced yard with classic black rod-iron fence and gates. Cement backyard pad with elegant wood pergola and seating area with cozy patio lighting. 20 ft long raised garden bed, ideal for home vegetable growing. Backyaard shed as well as ample under-deck storage. New shingles replaced (2022), as well as A/C and water heater in recent years. Minutes from highways and amenities... (id:59911)
Realty Network
4109 - 55 Charles Street E
Toronto, Ontario
Indulge in luxury living at 55C Bloor Yorkville Residences, nestled in Toronto's esteemed Charles Street East. This bright and spacious 1-bedroom + den suite offers breathtaking northwest views and modern finishes. Includes: induction cooktop & integrated kitchen storage, dining table, bath storage, shower niche.This award-winning address boasts a lavish lobby and 9th-floor amenities, including a top-tier and large fitness studio, co-work/party rooms, and a serene outdoor lounge with BBQs and fire pits. The C-Lounge dazzles with its high ceilings, caterer's kitchen, and outdoor terrace while enjoying the breathtaking city skyline views. The guest suite ensures overnight vistors comfort. Perfect location just steps from premier shops, dining, and TTC Subway access. Make this yours! Please Note: Listing photos are from before current tenancy. (id:59911)
Bay Street Integrity Realty Inc.
302 - 78 Tecumseth Street
Toronto, Ontario
Welcome to 78 Tecumseth St, a beautifully maintained 2-bedroom, 1-bathroom condo nestled in the heart of King West. Offering 766 square feet of functional living space, this freshly painted unit features an open-concept layout that seamlessly connects the kitchen, dining, and living areas. The modern kitchen is equipped with sleek dark cabinetry, stainless steel appliances and a large centre island perfect for both meal prep and entertaining. The living area is bright and airy, opening up to a private balcony where you can enjoy your morning coffee or unwind after a long day. The spacious primary bedroom offers wall-to-wall closet space with built-in organizers and direct access to the balcony, while the second bedroom can easily double as a home office or guest space. Located in a quiet, boutique building developed by Minto, this home is just steps to King Streets top restaurants, shops, cafes and transit. Whether you are a first-time buyer, young professional, or investor, this is an ideal opportunity to own in one of Torontos most vibrant communities. (id:59911)
Revel Realty Inc.
1404 - 10 Inn On The Park Drive
Toronto, Ontario
This exquisite brand new, corner 2-bedroom, 2-bathroom condominium at Chateau at Auberge offers949 square feet of bright, open living space with 9-foot ceilings. Situated on the 14th floor it boasts sweeping north-east views from a generously sized, wrap around balcony. The suite is thoughtfully designed with top-of-the-line energy-efficient appliances, includingintegrated dishwasher, sleek soft-close cabinetry, and in-suite laundry. Floor-to-ceiling windows with included coverings flood the space with natural light. A parking spot and storage locker are also included with this beautiful home. (id:59911)
Royal LePage Signature Realty
2805 - 115 Blue Jays Way
Toronto, Ontario
2 Bedrooms Plus Large Den Corner Unit In The Highly Desired King Blue Condo, Live In Complete Luxury And Enjoy High-End Finishes Throughout, 9ft Ceiling And Top Of The Line Amenities. Exceptional Location In The Heart Of Entertainment District, Just Steps To TTC, Underground Path, Restaurants, Shopping, Financial District, Grocery Stores And Theatres. Walk Score Of 98! (id:59911)
Mccann Realty Group Ltd.
1405 - 70 Forest Manor Road
Toronto, Ontario
Welcome to Emerald City! This beautiful 1 bedroom plus den has it all, high ceilings, floor to ceiling windows, kitchen counter, large den and an abundance of natural light. Modern floor plan with no wasted space, comes with parking and locker. Enjoy the state of the art amenities in the building. One of the most convenient locations you can ask for, public transit, highways, Fairview Mall, schools and so many parks to choose from all at your doorstep. Great for professionals who want to convert the den into a home office and live in a location that gives them the luxury of convenience but also tranquil. Don't miss out on this opportunity! (id:59911)
Harvey Kalles Real Estate Ltd.
705 - 199 Richmond Street W
Toronto, Ontario
This Bright & Spacious Corner Suite Located In The Heart Of The Financial/Entertainment District At Studio One Features High Ceilings, Floor To Ceiling Windows & Meile Appliances. The Building Offers Wonderful Amenities Including 24Hr Concierge, Yoga Rm, Party Rm, Guest Suites, Roof-Top Terrance W/ Bbq's & Hot Tubs. Walking Score Of 99, Everything Is At Your Doorstep. (id:59911)
RE/MAX West Realty Inc.
315 - 90 Queens Wharf Road
Toronto, Ontario
Client RemarksThis Fully Furnished 1-Bedroom Layout Has Floor To Ceiling Windows And A Full Length Balcony. Beautiful Low Rise Boutique Building In A Perfect Location! Featuring High-End Built-In Appliances, Ultra Modern Bathroom Finishes And 9 Foot Ceilings. Prisma Club Amenities And Full Time Concierge/Security. Steps To Transit And Walking Distance To Rogers Centre, CN Tower, Stackt Market, Groceries, Library, School And Rec Centre. Built In Fridge, Stove-Top/Oven, Dishwasher, Hood-Range, Washer/Dryer, Roller Shades, All Electric Light Fixtures. Parking Available in Building for Rent through Impark (id:59911)
Royal LePage Signature Realty
1701 - 39 Roehampton Avenue
Toronto, Ontario
E2 Condos, Located In The Heart Of Midtown Yonge & Eglinton. Direct Indoor Access To Subway, Shops, Restaurants. Connected To Yonge Eglinton Centre, 635 Sqf +102 Sqf Balcony(Total 737 Sqft), Functional Layout, 9'Ceiling With Large Windows, Open Modern Kitchen. (id:59911)
Right At Home Realty
228 - 231 Fort York Boulevard
Toronto, Ontario
Welcome to your Atlantis condo life style in the heart of Toronto! This beautifully maintained 2 bedroom, 2 bathroom condo, with secure underground parking , offers a perfect blend of modern living and urban convenience. As you enter, you'll be greeted by an open-concept living space filled with natural light, thanks to large windows that frame stunning views of the surrounding area. The spacious living room flows seamlessly into a contemporary kitchen, complete with stainless steel appliances, granite countertops, making it an ideal space for both cooking and entertaining. The master bedroom features an ensuite bathroom and double door closet , providing a private retreat. The second bedroom is perfect for guests, a home office, or a child's room, with easy access to the second bathroom. Step outside onto your private balcony to enjoy morning coffee taking in the vibrant city views adjacent to the Bentway skating club, Additional amenities include in-unit laundry, dedicated parking, and access to building facilities such as a Recreation center with SALTED WATER Swimming Pool, Whirlpool INDOOR AND OUTDOOR AT THE TERRACE, Sauna In Bathrooms, state of the art exercise room with running track , sun deck and lakeside view terrace. Located just minutes from Coronation Park, Martin Goodman walking , running and cycling trail ,Dog park , Billy bishop airport , BMO Field, CNE, King Street West entertainment parks, and public transit, this condo offers the ultimate urban lifestyle. (id:59911)
RE/MAX Ultimate Realty Inc.
520 - 55 Stewart Street
Toronto, Ontario
Live, Work And Entertain In This Spacious, New York Style Modern One Bedroom Condo At 1 Hotel Residences. The Concrete Ceilings Are A Show Stopper. Sunlight Galore With Over 600 sf Of Wide-Open Stylish And Convenient Living. A Terrific Entertainment Friendly Living Room/Dining Room Space With A Balcony Walk-Out And Floor-to-Ceiling Windows. Dine Or Chill On The Large Balcony. A Chefs Kitchen With Terrific Storage And Counter Space. Eat, Work Or Visit Sitting At The Kitchen Island. Enjoy A Peaceful Sleep In The Large Primary Bedroom With Terrific Closet Space And a Second Balcony Walk-Out. The Front Foyer Closet Is Perfect For Extra Storage. Who Doesn't Love A 4PC Spa-Like Washroom With A Tub and A Walk-In Shower. Check Out All Of The Upgrades: Just Professionally Painted And Cleaned. New Designer LED Light Fixtures. New Vinyl Flooring. New Baseboards. New Stove. New Microwave. New Toilet. Spotless. Owned Locker.The Building Amenities Are Outstanding. 24-hour Concierge Service. Fitness Center And A Yoga Studio. Outdoor Pool. Rooftop Terrace With BBQ Area. Party Room And Lounge. Head Down To The Beautiful Flora Lounge In The Lobby. Enjoy The Sunset, A Cocktail Or The Nightlife At Harriet's Rooftop Or Get A Bite To Eat At Casa Madera.No Grass To Cut. No Snow to Shovel. Everything Nearby King West Neighbourhood. Just Move-In And Show Off This Baby!Everything Nearby King West Neighbourhood. Restaurants, Shops, Cafes, Gyms, Bars, Lounges And So Much More. Walk Score = 100. Transit Paradise. Walkers Paradise. Bikers Paradise. (id:59911)
RE/MAX Hallmark Realty Ltd.
602 - 27 Mcmahon Drive
Toronto, Ontario
Welcome to this rare find in the heart of Bayview Village! Brand new Saisons condo which has never been lived in. This bright and specious corner unit features two bedrooms + 2 bathrooms, also an extended terrace which equips with a heater to maximize the outdoor experience all year around. Ceiling is 9.5 ft extra tall. Top of the line brand Miele appliances all through out. The unit also offers one premium parking spot with EV charge outlet and one oversized locker both located at the entrance door for super convenient access. Amazing building amenities: 24/7 concierge, touchless car wash, and 80,000 Sq. Ft. Mega Club featuring indoor pool, gym, party Room, lounge, bowling court, golf court, BBQ terrace and so on. Steps To TTC Subway, Huge 8-Acre Park, Shopping Center, Restaurants, Bayview Village Mall, Ikea and Hwy 401 & 404. (id:59911)
Bay Street Group Inc.
76 Barclay Street
Hamilton, Ontario
TURNKEY INVESTOR’S DREAM!. 4+4 Bedrooms. 2.5 Baths. Prime Westdale – steps to shops, restaurants, and MacMaster University. Extensively renovated. New premium kitchen with quartz tops and backsplash. Bathrooms fully renovated - tiled showers with glass enclosures. All new appliances including two fridges, 2 stacked laundry sets, tankless water heater. New 200A electrical panel. All new flooring. Fully painted last year. This house needs nothing! EXCEPTIONAL CASHFLOW. Utilities roughed in for garden suite. Waterline upgraded to 1” copper. C of A completed, plans ready for permit. Rental License obtained from the city – fully legal. This is a rare opportunity to buy a premium student house with excellent rents and tenants. (id:59911)
Exit Realty Strategies
8506 Twenty Road
Hamilton, Ontario
Great country setting on huge 66 x 250 ft deep tree lot. with lots of parking Yet only 1 minute drive to all City conveniences. Updates include marble entry. Large updated kitchen (2022) updated main bath with ensuite privilege 2022, family room with vaulted ceilings and gas fireplace,. Plenty of natural light with numerous skylights, enclosed Sun porch., Could possibly have potential for in-law set up .Quick easy access to the Linc Expressway / Red Hill Expressway. Ideal for commuters to either Toronto or Niagara bound destinations. One of a kind excellent large lot for either building an addition or custom home (id:59911)
RE/MAX Escarpment Realty Inc.
603 - 23 Glebe Road W
Toronto, Ontario
Welcome to The Allure, a boutique luxury condominium where elegant city living meets modern convenience in one of Toronto's most sought-after neighborhoods. This bright and spacious two-bedroom, two-bathroom suite impresses with soaring 9' floor-to-ceiling with over sized windows that frame unobstructed west-facing views, flooding the living space with natural light. The open-concept layout is enhanced by rich hardwood floors throughout and a sleek European-style kitchen complete with upgraded granite countertops, a custom ceramic backsplash, and top-of-the-line Miele appliances. The intelligently designed split-bedroom layout ensures privacy and flexibility. The primary bedroom offers a tranquil retreat with generous closet space and a stylish private en-suite. The second bedroom, which can also serve as a home office, features sliding glass doors that allow it to function as either a private room or an open extension of the living area. This unit includes a dedicated parking space and storage locker for your convenience. Residents enjoy access to five-star amenities, 24-hour concierge and security services, and free visitor parking. Located just steps from the subway, premier restaurants, boutique shopping, and a wide array of urban conveniences, this residence boasts exceptional walkability and transit access. Experience luxury living in the heart of the vibrant Yonge and Eglinton community. The Allure is where elegance, comfort, and location come together. (id:59911)
Royal LePage Signature Realty
5103 - 11 Yorkville Avenue
Toronto, Ontario
Experience luxury living on the 51st floor of this Brand New prestigious Yorkville building with stunning North facing vistas of Rosedale valley and Toronto! This elegantly designed 1 Bedroom + Den residence offers the perfect blend of beauty, quality, and comfort, tailored to well-cultured and discerning individuals. Significantly upgraded suite boasting engineered hardwood floors thoughout, custom countertops and backsplash, marble vanity, upgraded cabinetry, upgraded electrical lighting system, custom blinds (to be installed) and more+++ Enjoy world-class amenities, including an infinity edge indoor/outdoor pool, multifunctional space, fitness centre and outdoor lounge equipped with BBQs for those hot summer days. A zen garden or a fully equipped business centre, Whether you're looking out of your window at the Four Seasons for your next spa visit or a shopping trip to the upcoming high-end retail, this is more than just a home; it's a lifestyle in one of Toronto's most sought-after neighbourhoods. Situated at the vibrant intersection of Yonge and Bloor, this prime location offers easy access to the Bloor-Yonge subway station, top universities including the University of Toronto and Toronto Metropolitan University, and Yorkville's renowned shopping, dining, and cultural attractions like the Royal Ontario Museum. 11 Yorkville, offering the perfect way to relax and indulge. Don't miss the chance to live in the heart of Torontos most prestigious neighbourhood! Don't miss the opportunity. (id:59911)
Right At Home Realty
4607 - 11 Yorkville Avenue
Toronto, Ontario
A Brand New Luxury 2 Bedroom W/ 2 Bath Corner Unit at the Award Winning 11 Yorkville Condos W/ Breathtaking Views of Yorkville and City Skyline, This suite has energy-efficient 5-star modern appliances, an integrated dishwasher, contemporary soft-close cabinetry, in-suite laundry, and floor-to-ceiling windows with coverings. Toronto's most prestigious Yorkville Area is Close to amenities: Restaurants, Bars, TTC Subway Station, Whole Foods, Yonge St, Bloor St, Holt Renfrew, Parks, Eataly, Manulife Centre, Banks, Cineplex Cinemas, Toronto Public Library & MUCH MORE! (id:59911)
Bay Street Group Inc.
1001 - 21 Nelson Street
Toronto, Ontario
Spectacular Bright South Facing Suite At 'Boutique Condo' In The Heart Of The City. Open Concept 715 Sq Ft Split Floor Plan. Huge Den Could Be Second Bedroom. Wall To Wall Windows, 9 Ft Ceilings And Two Walkouts To Large South Facing Balcony. Fabulous City Views. Large Master Has W/I Closet And Semi Ensuite. Gourmet Kitchen With Centre Island And Granite Countertops. All Steps To Financial And Entertainment Districts, Subway And Shops. Parking & Locker! **EXTRAS** Incredible Amenities Include Beautiful Rooftop Terrace With Lounge, Pool And Bbq's. Gym And 24 Hour Concierge. (id:59911)
Homelife Landmark Realty Inc.
307 - 123 Lincoln Street
Welland, Ontario
Discover your next life's chapter loving this amazing newly built condo! Beautifully designed suite wows with a sophisticated interior, featuring soaring 9-foot ceilings, elegant flooring, upgraded cabinets, stone and tasteful fixtures throughout. Love the luxury of 2 spacious bedrooms and 2 welcoming bathrooms (heated floors), all wrapped up in nearly 1,200 square feet of cleverly designed space, including a west facing covered terrace perfect for resting or entertaining. The gourmet kitchen is a chef's dream... full stop! Featuring high-end stainless steel appliances, enhanced custom cabinetry, and stunning quartz countertops. Bonus... added convenience of 2 designated spaces (1 oversized near door). This condo's location along the picturesque Welland Canal, just minutes from restaurants, shops, and serene parks wins the day. Perfect blend of style and location in your next home! **Some images have been virtually staged and are for illustrative purposes only** (id:59911)
Keller Williams Signature Realty
4 Jackson Road
Trent Hills, Ontario
Discover the Perfect Blend of Comfort, Character, and Waterfront Living at 4 Jackson Road! This beautifully reimagined 4-bedroom, 2-bath bungalow offers the ultimate escape along the scenic banks of the Trent River just a short drive from the storybook village of Hastings. Designed for year-round enjoyment, this property is packed with thoughtful renovations and cozy charm throughout. Step into an inviting open-concept interior that instantly feels like home. Engineered hardwood flooring flows seamlessly through sun-filled spaces, while a stylish country kitchen and propane fireplace create a warm, welcoming vibe. The home has seen a full refresh in recent years - windows, doors, floors, paint, and custom blinds have all been tastefully updated, leaving nothing to do but move in and relax. Outside, take in the peaceful riverfront setting from your expansive back deck or stroll down to your own removable 50-ft aluminum dock - ideal for fishing, boating, or sipping your morning coffee with a view. A detached garage, custom Mennonite-built shed, and a host of practical upgrades add both function and flair to the property. Love the outdoors? ATV and snowmobile trails are just across the road, opening the door to year-round adventure. And with most furnishings, appliances, and even a boat and motor negotiable, this turn-key waterfront haven is ready when you are. Whether you're searching for a weekend getaway or a serene full-time residence, 4 Jackson Road offers the perfect place to write your next chapter. Waterfront living has never looked so good! (id:59911)
Keller Williams Community Real Estate
132 Coulter Drive
Kawartha Lakes, Ontario
Welcome to 132 Coulter Drive, nestled in a mature subdivision and surrounded by nature, just north of Clarington. This charming 5 level back-split, is larger than it appears. Extensively renovated throughout with thoughtful custom finishes, including hardwood floors, built-ins and vanity all milled from reclaimed native lumber. This home would be the definition of turn-key if it didn't have a smart-lock (and other smart home fixtures including MyQ Garage Opener and Hue Smart Lighting) that provides you with worry free keyless access to your new home. One of the most unique features of this home is how seamlessly it blends indoor and outdoor living. Unless you are looking out your front windows at the treelined streets, every other room overlooks the generous backyard, large deck or patio and the forested acreage beyond. With every living space above grade and access to the outdoors from three separate floors, you're never more that a few steps from a view that reminds you why you wanted to move to Pontypool in the first place. Outside you will enjoy relaxing and entertaining on the large deck and patio, surrounded by lovingly planted native species and large vegetable garden. Just a 25 minute drive to Oshawa, Peterborough or Lindsay, and located in a quiet, safe, family-friendly neighbourhood where you can walk to the park, coffee shop, restaurant, convenience store, post office & LCBO, this home provides the perfect blend of small town living with a convenient commute. (id:59911)
Royal LePage Frank Real Estate
5893 Prospect Street
Niagara Falls, Ontario
Calling all investors and first time home buyers. Welcome to 5893 Prospect St in this mature, friendly and quiet Niagara Falls neighbourhood. This charming home is bigger than it looks and is the perfect opportunity for first time home buyers or investors looking to build their real estate rental portfolio. The main floor is bright and offers a large combined living/dining area that also opens into the modern kitchen with stainless steel appliances and direct access to the backyard deck. The main floor 4 piece bath will surprise you by its size and its hers and his sinks. The second floor invites you to two cozy bedrooms or a bedroom and den/office depending on your needs. The basement is currently setup as a large bedroom plus a smaller size one but can be also used as a large recreation/family room and extra bedroom. The bright 3 piece bath in the basement provides convenience for family and guests. The laundry room is located in the basement. Don't miss the backyard and its enclosed private direct access to the covered area with direct access to the garage. -- Interested buyers to book showings through their own real estate agent. Listing agent not representing any buyer. (id:59911)
Right At Home Realty
