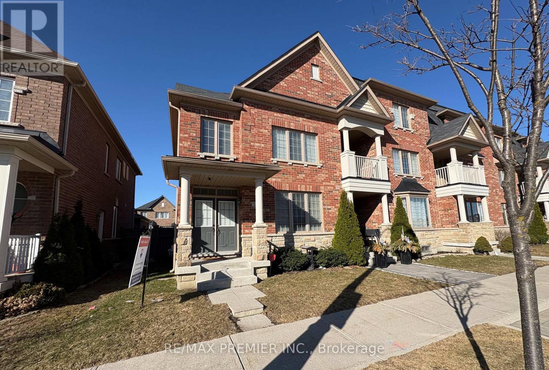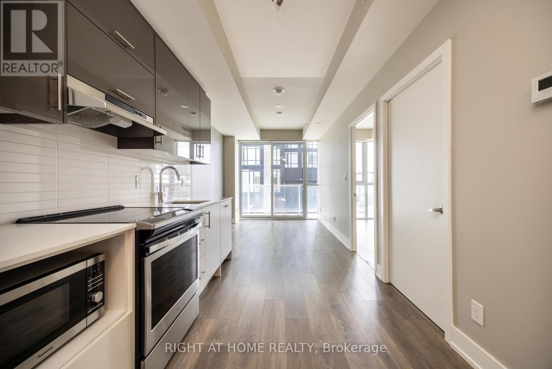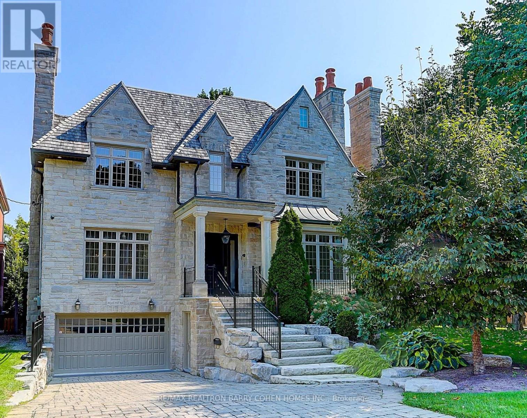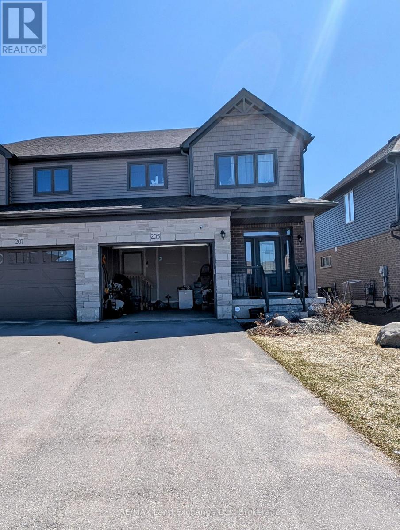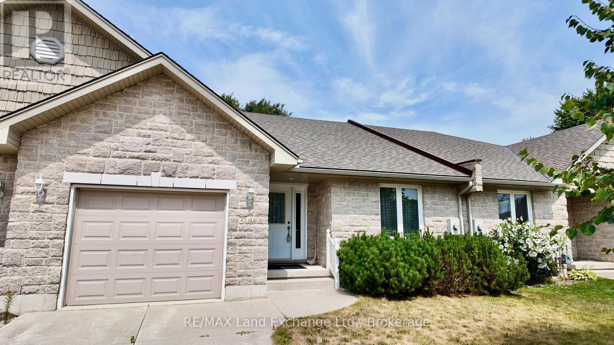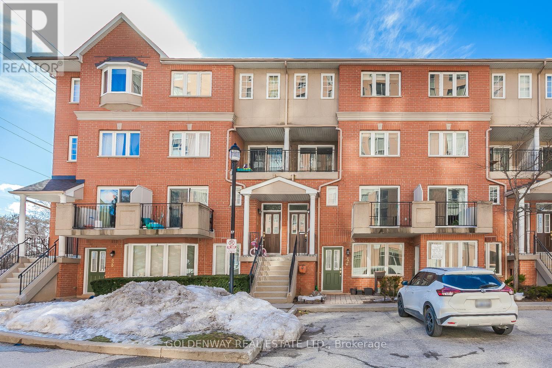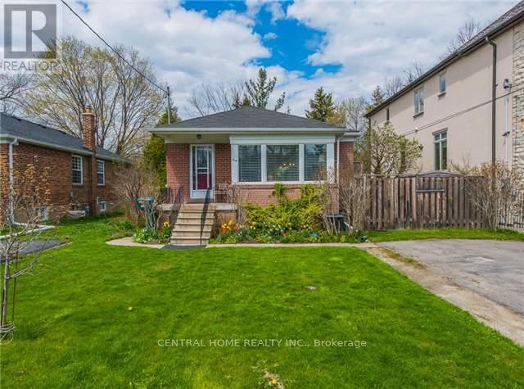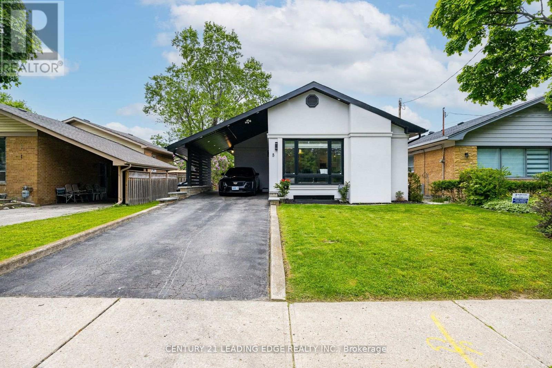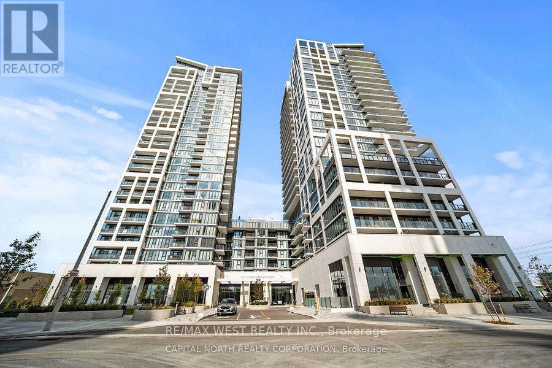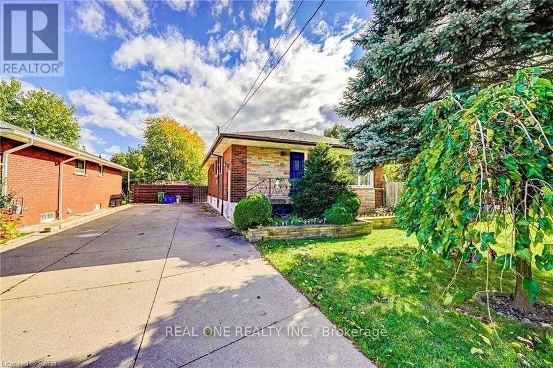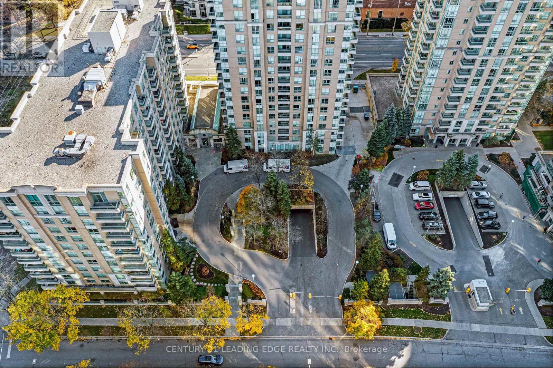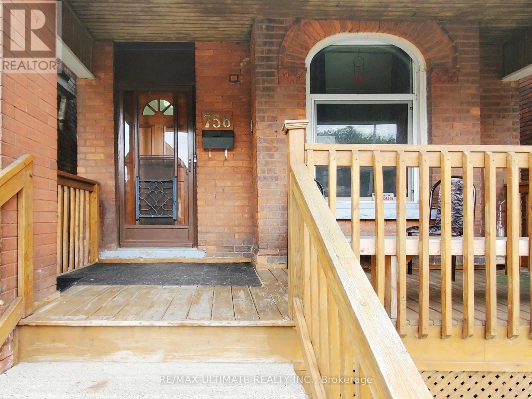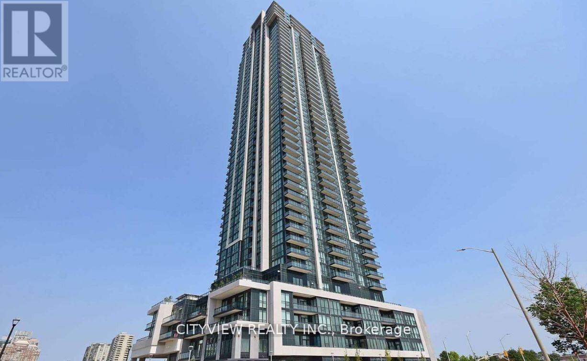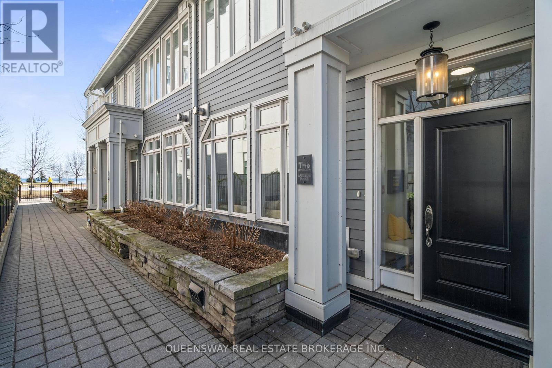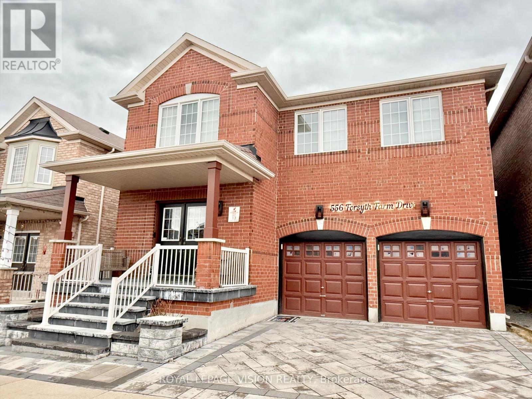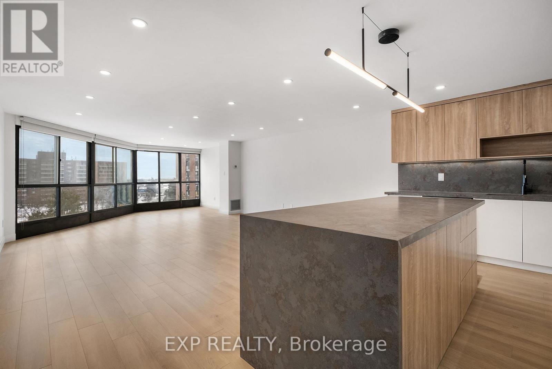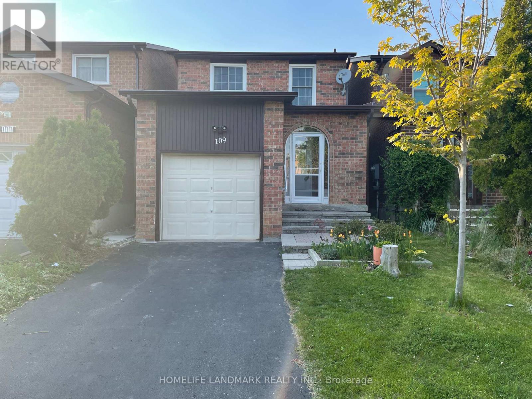134 Shoreview Place
Stoney Creek, Ontario
Welcome to 134 Shoreview Place, SC. Pristine, meticulously maintained free hold townhouse is located in one of most sought after sites, Stoney Creek Lakefront, backing on visitor parking with no immediate neighbours. Welcoming contemporary open-concept main floor provides vibrant space featuring elegant 9ft ceilings, luxury living room boasting beautiful patio door that leads to back yard with exposed aggregate patio with no maintenance. Modern open concept eat-in kitchen features upgraded cabinetry, extended uppers, top-of-the-line appliances, quartz countertops, backsplash and ample cupboard space. Additionally main level, features spacious living space, a den ideal to work from home with front view, 2 pcs bath, upgraded tiles through out main floor, and large windows for loads of natural lighting. An elegant oak staircase leads upstairs to upgraded carpet-free second level with hardwood flooring through out. Spacious primary bedroom features a 5-piece ensuite with glass shower, separate bath tub, upgraded tiles & quartz counters, along with an over-sized walk-in closet and large window for loads of natural lighting. 2nd floor also offers 2 additional bedrooms, computer loft, 4-piece main bath and bedroom level laundry. Interior access to single car garage. An unspoiled humongous basement allows freedom to finish to your taste and style. Extra wide driveway that fits up to 3 cars. Live large in small town minutes from city amenities, QEW access, Red Hill access, future GO Confederation station, schools, shopping, restaurants, parks, new Costco power centre. Take a walk along the Waterfront Trail or dip in the lake from the beach strip located just steps from this beautiful home. Ideal for young professionals, retirees, commuters. Fifty Point Marina near by as well. Pet and smoke free home. Shows like a Model Home. Pride of ownership is definitely here. 2063 sqf. Call for your private viewing and be the first to call this beautiful townhouse your HOME! RSA. (id:59911)
RE/MAX Escarpment Realty Inc
413 - 1 Wellington Street
Brantford, Ontario
Discover this centrally located condo in the heart of Brantford! Just steps from the Grand River, trails, restaurants, and Wilfrid Laurier University Campus, this unit is a fantastic opportunity for investors, students, or empty nesters. It features 2 bedrooms, 2 full bathrooms, and the convenience of in-suite laundry. The open-concept living area is perfect for entertaining, and the kitchen boasts sleek white cabinetry and stainless-steel appliances. Start your morning in the rooftop fitness room, enjoy a walk along the nearby trails, or unwind on the rooftop terrace overlooking the Grand River the possibilities are endless! Plus, this unit includes one underground parking spot, A22. (id:59911)
Revel Realty Inc.
100 - 300 Lakeshore Drive
Barrie, Ontario
5315 s.f of divisible office/medical space located on Lakeshore Drive outside of the downtown core in a professional and highly visible building. Conveniently located close to the lake, shopping, businesses and more. The space is on the main floor making for easy access for staff and clients. Common washrooms available in the corridor. $17.00/s.f + HST + TMI $10.51/s.f and $6.47/s.f for heat and hydro. (id:59911)
Century 21 B.j. Roth Realty Ltd.
Main Fl - 40 Donaldson Road
East Gwillimbury, Ontario
Discover the perfect blend of nature and convenience in this beautiful, bright 2-bedroom home nestled in the serene natural area of Holland Landing. Escape the hustle and bustle of city life and enjoy peaceful surroundings ideal for nature lovers. Located just minutes from major highways, your daily commute will be effortless while you return to your tranquil oasis. Don't miss this opportunity to experience comfort, convenience, and nature all in one place. Close to Hwy 404, Marina, Nokiidaa Trail, Wall-Mart, Costco, Superstore, LA Fitness, and Holland Landing Library. Schedule a viewing today and make this peaceful retreat your new home! *For Additional Property Details Click The Brochure Icon Below* (id:59911)
Ici Source Real Asset Services Inc.
8 - 4 Pine River Road
Essa, Ontario
Excellent end unit commercial space located in Angus in a professional and highly visible building. Current layout offers over 2100sf of office space with boardroom, bathroom and reception. Excellent location for medical clinic. Conveniently located with full exposure on Mill St, and conveniently located close to CFB Borden. Ample parking. C4 zoning offers a wide variety of uses. (id:59911)
Century 21 B.j. Roth Realty Ltd.
1208 - 1435 Celebration Drive
Pickering, Ontario
Elevate Your Lifestyle At Universal City Condos 3 In PickeringWhere The City Meets The Sky. This Elegant 2-Bedroom, 2-Bathroom Suite Offers The Perfect Blend Of Comfort, Style, And Panoramic Northwest Views That Dazzle With Golden Sunsets And Sparkling City Lights.Step Into A Sunlit, Open-Concept Living Space With Floor-To-Ceiling Windows That Bring The Outside In. The Modern Kitchen Is A Dream For Home Chefs, Featuring Stainless Steel Appliances And Quartz Countertops. The Spacious Primary Bedroom Is Your Private Retreat, Complete With A Walk-In Closet And A Spa-Like Ensuite. The Second Bedroom Is Ideal For Guests, A Home Office, Or BothOffering Flexibility To Fit Your Lifestyle.Resort-Style Amenities Elevate Your Everyday: Soak Up The Sun By The Outdoor Pool, Stay Active In The Fully Equipped Fitness Centre, Or Entertain In The Stylish Party Room And Bbq Terrace.Located Just Steps From Pickering Go Station, Pickering Town Centre, And The Waterfront Charm Of Frenchmans Bay Marina, Convenience Is At Your Doorstep. This Unit Includes One Parking Space And A Storage Locker. (id:59911)
RE/MAX Prime Properties
23 - 1430 Gord Vinson Avenue
Clarington, Ontario
Welcome to this bright and spacious condo townhome, offering a perfect blend of comfort and convenience. Open concept living area seamlessly flows into the eat-in kitchen, creating a welcoming space for everyday life as well as entertaining. A private balcony invites abundant natural light into the open concept space. 1 well appointed bedroom with walk in closet and a large 4pc bath provides plenty of space to unwind. Enjoy the convenience of private laundry, private driveway and 1 car garage. Lower level has access to the garage. Includes access to common facilities including party room, gym, clubhouse and park. Located in a prime area - walking distance to shops/restaurants/transit and only 2 mins to the 401. (id:59911)
Realty One Group Reveal
99 Bayview Drive
Carling, Ontario
CLOSE TO GEORGIAN BAY in BEAUTIFUL BAYVIEW SUBDIVISION! Discover this bright and well-kept bungalow located in the coveted Bayview Subdivision area of Carling set on just over an acre of land with a perfect mix of trees and open space with lush grass. This inviting home features 3 comfortable bedrooms and 1 bathroom perfect for family living. The bright and welcoming office space or sunroom is followed by a cozy living room complete with a wood fireplace for those chilly evenings. The bright kitchen and dining area walk out to a large deck perfect for outdoor gatherings surrounded by nature. The high ceilings in the basement offer endless possibilities for a future family room or extra living space along with a spacious laundry room and a large workshop for hobbyists or storage. Homeowners who join the Bayview Community Association enjoy access to 6 picturesque Georgian Bay beaches and may even secure a dock if one is available. Offering privacy and peaceful surroundings while being about 20 minutes to Parry Sound, this property is in a highly desirable community and is perfect for those seeking a blend of comfort, access to water, and space outside to enjoy nature. Come and take a look and start making your memories today. (id:59911)
RE/MAX Parry Sound Muskoka Realty Ltd
34 Pond Street
Trent Hills, Ontario
Step into this beautifully upgraded 3-bedroom bungaloft townhome in the charming town of Hastings, where luxury meets comfort in every detail. Offering stunning river views and multiple outdoor retreats, this home is designed for both relaxation and entertaining.Enjoy seamless indoor-outdoor living with a walk-out from the main floor to a spacious deck and a walk-out from the upper loft to a covered balcony, both overlooking the serene Trent River and Lock 18. Inside, upgraded hardwood and tile flooring flow throughout, complementing the elegant trim package and upgraded interior doors. The main floor impresses with its 9 ceilings, a hardwood staircase with iron pickets, and an abundance of LED pot lights that enhance the homes warm ambiance.The chefs kitchen is a true showpiece, featuring a stylish two-tone design, an upgraded cupboard door package, quartz countertops, and a valance lighting system that adds both function and sophistication. A beverage bar with a built-in cooler and an upgraded appliance package, including a microwave, make entertaining effortless. Upstairs, the loft continues to impress with a wet bar, upgraded cupboard profiles, and additional space to unwind.With an upgraded plumbing package throughout and thoughtfully selected finishes, this home is a perfect blend of luxury and practicality. Live your dream on the water in Hastings, where upscale living meets the beauty of nature. (id:59911)
Royal LePage Frank Real Estate
24 Bushberry Road
Brampton, Ontario
All brick, 3 bed, 3 bath home with 2 car garage and 4 car (double wide) driveway on a 40 ft lot on the edge of Brampton in desirable Snelgrove location, just 2 mins from Hwy 410! This home boasts a very nice interior, but also offers plenty of outdoor options as well with covered front porch, large, fully fenced backyard that's totally private with mature trees, and 2 wood pergolas built on huge deck. In addition to your own private space, there is also a park right across the road. Main floor features a very inviting open concept layout and has a spacious, bright feel with 9 ft ceilings, and lots of windows. Upstairs features 3 large bedrooms, including huge 18ft x 15ft main bedroom complete with 5 pc ensuite, and walk-in closet. Basement is a few finishing touches away from being totally complete, and has a nice open layout featuring large rec room/gym area, plus cold cellar, and rough-in bath. Several other features include: Main floor laundry with inside access to garage, large foyer, entire home is carpet free (aside from carpet runner on stairs), California shutters. Plenty of recent mechanical updates: Roof 2018, furnace 2019, most windows 2020 - 2023, garage doors 2022, driveway re-paved 2021. This truly is an exceptional location, close to Hwy, park, schools, shopping/dining, all without having to drive through the City. Click on "View listing on realtor website" for additional info. (id:59911)
RE/MAX Hallmark Chay Realty
278 Barons Street
Vaughan, Ontario
Discover the perfect blend of space, style, and convenience in this stunning end-unit townhome! Spanning three storeys, this home offers a thoughtfully designed layout with ample natural light and modern finishes throughout. The open-concept main floor is perfect for entertaining, while the spacious bedrooms provide a peaceful retreat. Enjoy the convenience of a 2-car garage, ensuring plenty of parking and storage. Situated in a prime location close to parks, schools, New Plaza with Longos, and highways, this home is an opportunity you wont want to miss! Move in and make it yours today! (id:59911)
RE/MAX Premier Inc.
1601 - 1 King Street W
Toronto, Ontario
Welcome To The Luxurious One King St. W. Hotel & Residences- Part Of Toronto's Heritage***Live & Work In The Heart Of The Financial District***Soaring 12Ft Ceiling W/ Views Of King St.***Open Concept Layout***Spacious Primary Bdr W/ 4Pc Ensuite & Soaker Tub***Direct Connections To The P.A.T.H & Ttc***State-Of-The-Art Building Amenities***Less Than A 5 Minute Walk To Toronto's Eaton Centre***A Few Minutes To Drive To The Gardiner Expressway*** **EXTRAS** Location! Location! Location! (id:59911)
RE/MAX Community Realty Inc.
15 Strathallan Boulevard
Toronto, Ontario
****MUST SEE****CITY-PERMITTED INTENSIVE RENO'D(Professionally Interior Updated----Spent $$$$----2020-2021------Impeccable Condition---Rarely-Lived-----Feels Very Fresh/New)****Looking For a Remarkable, One of A Kind & Turn-Key Home--------Exceptional Opportunity To Enjoy Your Life, A Home In One Of The Most Sought After--Lytton Park *****Everything-----Almost Has Been Redone-------Redesigned W/City Building Permit-Approved(2020--2021)---------Spent $$$$--------Gutted To The Brick(This Home Underwent a Complete Redesign & Renovation--Completed-------Apx 4yrs ago(2020-2021)***Creating Open Concept & Welcoming Vibes To Be Your Home Here, Comfort & Luxury**The main Flr Boasts Large Living Room Combined Sunny-Den Area & Ideal For family gathering & friends entertaining Culinary Perfection in the Comtemporary Kit Equip'd W/Top-Of-The-Line Appl(Subzero/Wolf Brand:Rarely-Used & Large Prim Bedrm W/Lavish Ensuite & Each bedrm Has Own Ensuite**Fabulous 3rd Floor Features A 4th Bedroom & Perfectly Entertainment Sanctuary Area, Allowing City-Skyline View Of Private Rooftop Retreat Patio----Super Bright Cozy Home Office Or Den(Homework Lounge) Area**Fully Finished--Functional Basement With Separate Entrance, Potential 2nd Kitchen Area & 3pcs Washroom & Wine Cellar & Large Laundry Rm**5-6Parking Available On Driveway+Garage***A Truly Delightful Home****Close To Central Downtown,Renowned Private Schools,Park & Shopping To Avenue Rd/Yonge St **EXTRAS** *Top-Of-The-Line Appls (Subzero/Wolf Brand--2021):Paneled B/I Subzero Fridge(2021),Wolf Gas 4 Burner W/Griddle Stove(2021),Wolf B/I Mcrve(2021),Wolf B/I Oven(2021),Washer/Dryer(2021),Pot Filler(2021),C-Island(2021),2Furances--2 A/C (id:59911)
Forest Hill Real Estate Inc.
1501 - 270 Scarlett Road
Toronto, Ontario
Outstanding Spacious 2 Bedroom / 2 Bathroom Condo Unit in Lambton Square! Over 1100Sqft! Updated Kitchen, Baths and Floors! Enjoy Beautiful Unobstructed Views from the Large Balcony! Utilities Included! Well Managed and Updated Building Set Next to Parks, Public Transit, Golf Course and the Humber River! Fantastic Amenities Include Outdoor Pool, Visitor Parking, Gym and More! Quality Landlord Is Looking for Quality Tenants! (id:59911)
Royal LePage Terrequity Realty
1407 - 4080 Living Arts Drive
Mississauga, Ontario
Walk Score = 94 (Walkers Paradise - Daily Errands Do Not Require A Car). Premium Upgraded 1 Bdrm + Den. Living/Dining Rm. Hardwood Floors, Open Concept Kitchen With Granite Counters. Walk To Square One Shopping, Library, YMCA, Living Arts Centre, GO & Mississauga Transit Terminals. Close To Cinemas, Restaurants, & Groceries. Quick Access to Hwy 403/401/410/QEW. 24-Hr Concierge. No Smokers. No Pets. Stainless Steel Fridge, Stainless Steel Stove, Dishwasher, Stainless Steel B/I Microwave, Washer, Dryer, 1 Underground Parking, 1 Locker. Ample Guest Parking. Facilities: Indoor Pool, Gym, Outdoor BBQ Patio, Party/Meeting Room, Games Room, Theatre, and Much More! Tenant Pays Own Hydro. (id:59911)
Right At Home Realty
205 - 180 Fairview Mall Drive
Toronto, Ontario
Stunning 1 Bedroom Plus Den Right Across From Fairview Mall And Off Of Highway 404. Walking Distance To Subway And Transit. Laminate Floor Throughout With Den That Can Be 2nd Bedroom. Ensuite Laundry. Very Modern And Clean With Open Concept Kitchen, Bright And Spacious. (id:59911)
Right At Home Realty
17 Blyth Hill Road
Toronto, Ontario
A Gorgeous Custom Built Home With Sophistication And Elegance Finishes Thru-out In One of Torontos Most Distinguished Neighbourhoods Lawrence Park. Over 6600 SQFT Luxury Living Space Including Lower Level. Spacious Sun-filled Chefs Kitchen With Top Of The Line Appliances & Large Centre Island Totally Open To The Breakfast & Family Room Overlooking The Garden. Gorgeous Vistas And Walk-outs To The Privacy Patio And Garden. Gracious Formal Dining Room Adjoining The Living Room Creating Fabulous Flow For Perfect Entertaining.Main Floor Office With Gas Fireplace And Built-in Mahogany Bookcases. Oak Hardwood Floors Throughout First & Second Floors. Five Fireplaces. Built-in speakers. Skylights. Wainscotting.Large Primary Bedroom With Oversized Double French Door Walkout To A Private Balcony Overlooking The Oasis Garden. The Custom Flanking Cabinetry With 2 Built-in Sub-zero Refrigerator Drawers. Ladies Vanity With Marble Counter.6-Pc Ensuite And walk-in Closet With Skylight. The 4 Bedrooms all Have Ensuite With Heated Floors. Separate Entrance To Lower Level With Heated Limestone Floors, Recreation Room With B/I Speakers(2018), Gym With Mirrored Wall, Wine Cellar Fitted 800+ Bottles, Nanny Suite, Mudroom & 3 Car Garage. Double Door Walk Out To Garden & Patio.Heated Double Cobblestone Driveway And Porch. How Water Tank Owned( 2023). Professional Landscaped Yard With Sprinkler System. Designed By Peter Higgins And Built By Sina Architectural Design. Close to The Renowned Private Schools (Havergal, TFS, Crescent School, UCC & BSS) & public Schools & Sunnybrook Hospital & Granite Club & Parks. Well Maintained Home On A Valuable Lot 50X160 In A Prime Location! (id:59911)
RE/MAX Realtron Barry Cohen Homes Inc.
1205 - 5 Old Sheppard Avenue E
Toronto, Ontario
Stunning 3-Bedroom, 2-Bath Condo in Pleasant View neighbourhood. Modern Comfort & Prime Location!Welcome to this beautifully maintained 3-bedroom, 2-bath condo that offers a perfect blend of modern living and convenience. this spacious apartment is ideal for families, professionals, or anyone seeking a stylish, move-in ready home.Key Features:3 Spacious Bedrooms Generously sized with ample closet space, perfect for restful nights. BathroomsUpdated with modern finishes and great for family living or hosting guests.Open Concept Living A bright and airy living area that seamlessly connects the living, dining, and kitchen spaces, creating a perfect setting for relaxation and entertaining.Modern Kitchen Fully equipped with stainless steel appliances, and plenty of cabinet space for all your culinary needs.Private Balcony/Patio Enjoy your morning coffee or evening sunset in your own outdoor space. In-Suite Laundry No more trips to the laundromat with your own washer and dryer. Parking 1 spot underground, whether included or available for purchase/rent. Building Amenities squash, basketball, gym, pool, security, concierge, etc. Location Ideally situated near schools, parks, public transportation, shops, and restaurants. Enjoy quick access to Sheppard Ave E/ Hwy 404, and highways, subway, etc. (id:59911)
Keller Williams Legacies Realty
1 Hawthorn Avenue
Toronto, Ontario
Welcome to this exquisite South Rosedale Victorian family home, recently renovated while retaining the glorious ceiling height for an abundance of natural light. Created and transformed by the current owners in a very tasteful, cool and high-end contemporary feel and look. A marvellous blend of old meshing with new. The ideal family location for schools, parks, and everything Rosedale has to offer. Enjoy the private in-ground pool with Ipe wood decking and Japanese-inspired landscaping. The outdoor seating area has plenty of room for a separate lounge & al fresco dining area for entertainment & outdoor fun. The garden has a spa-inspired Zen feeling with an abundance of tranquility. Exterior lighting makes this garden even more enjoyable in the evening. The interior is filled with clean lines & high-end finishes. Enjoy the gourmet kitchen which opens to the family room overlooking the pool. The primary bedroom was renovated in 2018 along with the other bathroom on the second floor. The primary is self-contained and sizeable with numerous built-ins and a hidden walk-in closet. The primary suite also contains a contemporary 4-piece marble-clad ensuite. There are another 4 bedrooms & glorious family bath. The third floor is a multi-functional space which can be used as, or converted into anything you can dream up. It also has a 2-piece bathroom already there to expand on. The lower level is finished with a games room, 3-piece laundry and 3-piece bathroom as well as plenty of storage space. Contemporary two-car garage completely re-built featuring live-roof. South fencing completed to match garage at the same time with exterior lighting. A must-see South Rosedale masterpiece. (id:59911)
Chestnut Park Real Estate Limited
205 Jackson Street E
West Grey, Ontario
3 Year Old Semi Detached beautiful home with gorgeous finishes. Located in a quiet neighbourhood 2 minutes from all the amenities of downtown Durham and a breathtaking Conservation area. High grade Engineered Hardwood up and down, carpet free. Large windows on main floor let in abundant natural light onto this beautiful open concept layout. There's a main floor laundry and a gorgeous kitchen with a gas stove. The Seller paid extra for many lavish upgrades that the buyer will inherit. Such as 13000.00 concrete porch outback with natural gas hook up for BBQ, roughed in Nat gas fireplace, roughed in bathroom in basement, extra large high end countertop and large cupboards in kitchen and cold storage room. This home is worth a look. (id:59911)
RE/MAX Land Exchange Ltd.
643 Pipers Court
Kincardine, Ontario
This freehold townhome bungalow offers the convenience of one-level living and features a main floor master bedroom with an ensuite bathroom along with another full bedroom and 3-piece bathroom. This property is known for its low-maintenance lifestyle and appeals to individuals seeking a comfortable and convenient living space. This home is just a short walk to the downtown core, Victoria Park and Kincardine's Trails. Some other great features of the home are its open-concept living and kitchen area, lovely back deck/yard and its convenient single-car garage. Don't miss out, call your REALTOR today! (id:59911)
RE/MAX Land Exchange Ltd.
Bsmt B - 15415 Jane Street
King, Ontario
"Welcome to this beautifully renovated 2-bedroom basement unit in the desirable King Rural Community. This bright and spacious home features a family kitchen with ample cabinet space, a separate walk-up entrance, and a separate laundry, along with one bathroom. The large living room, combined with the dining room, creates a warm atmosphere for connection and comfort. Located conveniently near Highway 400, this property is a gateway to convenience and opportunity. Please note that smoking is not allowed, ensuring a fresh and healthy environment for all. (id:59911)
Homelife Landmark Realty Inc.
Main & 2nd - 80 Batchford Crescent
Markham, Ontario
Living Is Easy In This Impressive & Spacious Family Home,There Are 4 Bedrooms On The 2nd and Main Floor For Rent.The Open Floor Plan Boats A Sun-Filled Living/Dining Area. The Sleek Family Room Is Graced By Large Wdws & Gas F/P. Enjoy Gatherings In The Sun-Filled Kitchen, A Large Eat-In Breakfast Area W/Walk-Out To The Yard. 2 Min Walk To David Suzuki Public School. 8 Min Walk To York Public Transit. Access To Go Transit As Well. Parks, Playground And Shopping Plaza Nearby. (id:59911)
Homelife Landmark Realty Inc.
527 - 1881 Mcnicoll Avenue
Toronto, Ontario
Luxurious Tridel built townhome. The largest unit (1900 sf) with exquisite layout providing comfort and quiet living. The house is kept in perfect condition and super clean. 2nd floor Master Bedroom has a retreat area/den. 3rd floor has skylight, 2 Bedrooms, a family room & a bath, like a separate apartment. Close to the busiest areas of Scarborough and Markham with all convenience, shopping, restaurants, schools, sports & community centres.., yet L'Amoreaux North Park is just near by. 24 hr gatehouse security. Roof replaced by management few years ago. Great value for a 1900 sf home. (id:59911)
Goldenway Real Estate Ltd.
164 Franklin Avenue
Toronto, Ontario
Walkout Basement With Separate Entrance.Bright,Spacious, Modern And Updated 3 Plus Bedroom Bungalow With Beautifully Finished Lower Level, Ravine Like Garden Oasis..Updated Bright, White Kitchen And Baths(1With Skylight),Gleaming Hardwood Floors! Open Concept With Living Room Bay Window And Beautiful Views.Many Mechanical Updates. (id:59911)
Central Home Realty Inc.
7523 Wrenwood Crescent
Mississauga, Ontario
Welcome to this beautifully renovated detached home with legal basement suite, ideally located in one of the most sought-after neighbourhoods. This newly renovated (NOV 2024), bright and airy residence is designed for modern family living and boasts a flawless balance of comfort and style.The main floor with new engineered hardwood flooring offers a spacious living room that flows seamlessly into the elegant dining area both perfect for hosting guests or enjoying cozy family dinners. The recently renovated kitchen (NOV 2024) includes all custom cabinetry with quartz countertop and stylish backsplash. Three newly painted bedrooms feature upgraded light fixtures to create a bright and inviting atmosphere throughout. The newly upgraded bathroom (NOV 2024) features contemporary finishes, with modern fixtures that make your daily routine a breeze. One of the standout features of this home is the expansive, professionally finished Legal basement, accessible via a separate entrance. This versatile space includes a large kitchen, living room, two additional bedrooms and a three-piece bathroom and is ideal for generating rental income. Additionally, there is another one bedroom apartment offering a cozy space with an ensuite 3-piece washroom. A built-in countertop and cabinet space complete the space, making it ideal for hosting family and friends. Step outside to enjoy a beautiful spacious backyard perfect for family gatherings, barbecues, or just relaxing in the sunshine. This home is ideally located close to all amenities, including schools, Humber College, parks, and major highways (407/427/401). Toronto Pearson Airport, GO Transit, shopping mall, and a bus terminal are all easily accessible, making commuting and day-to-day living a breeze. With its gorgeous updates and expansive living areas, it's more than just a house it's the perfect place to create lasting memories. Don't miss your chance to own this exceptional home, schedule a tour today before it is gone! (id:59911)
RE/MAX President Realty
2nd Flr - 1678 Bloor Street W
Toronto, Ontario
Fantastic Bloor West Location In The Highpark North Area. High Traffic Area For Pedestrians And Motor Vehicles. Steps To Keele Subway. Bright Open Concept Space. Perfectly Suited For Medical, Dental, Professional Uses. Can Be Divided In Half. Build To Suit. As Is Where Is. (id:59911)
RE/MAX West Realty Inc.
5 Westhampton Drive
Toronto, Ontario
Welcome To 5 Westhampton Dr In A High prestige Neighbourhood. Absolutely Beautifully Renovated Bungalow from top to bottom. Home offers a Basement With Separate Entrance, Perfect For 2 Family Living Or Separate Rental Suite Potential, On A Private Dead End Street! High End Finishes Throughout. Living Room With Gorgeous Fireplace, Open Kitchen With Quartz Countertops And Stainless Steel Appliances. Recently Added Primary 4 Piece Ensuite Featuring Soaker Tub, Beautiful Glass Shower And Robel Faucets. Spacious Bedrooms. Basement offers a Cozy Rec Room, 2nd living room With Fireplace, a Sauna For Those Days To Unwind And Relax, wet bar that can be easily converted to a kitchenette. Outdoor Pot lights and Security System. A Must See! Primary En-suite could be converted back into a 3rdbedroom (id:59911)
Century 21 Leading Edge Realty Inc.
2210 - 9000 Jane Street N
Vaughan, Ontario
Welcome To Charisma Condos By Greenpark! Located In The Heart Of Vaughan, This Spacious 1 Bed + Den Unit Boasts 618 Sqft Of Living Space + A Spacious Balcony With Unobstructed Views! Featuring 9' Floor To Ceiling Windows with tonnes of Natural Light. Enjoy The Fireworks At Wonderland With The Private North Facing Balcony. Includes 1 Underground Parking & Locker! Just Steps From Vaughan Mills, Transit, Shops, Entertainment And So Much More. The Building Amenities Include: Wifi Lounge, Pet Grooming Room, Theatre Room, Game Room, Family Dining Room, Billiards Room, Bocce Courts & Lounge, Outdoor Pool & Wellness Centre Featuring Fitness Club And Yoga Studio. Hydro & Water (Powerstream) not included in maintenance fees. Internet included with maintenance fees. (id:59911)
RE/MAX West Realty Inc.
12 York Downs Boulevard
Markham, Ontario
Modern-style detached home built one year ago by Minto in the prestigious Angus Glen. Open concept, excellent layout. 9' ceilings on 1st & 2nd floor, hardwood floor throughout. Lights pour into the gorgeous dining room from the tall windows, with pot lights and a designer chandelier adding a cheerful atmosphere. The large kitchen with a centre island and quartz counter is a chef's dream. The beautiful family room transitions seamlessly to the kitchen and the breakfast area, perfect for family gatherings. Four good size bedrooms. The luxury primary bedroom has a lavish 5-pc Ensuite/designer chandelier/sitting area. Upgraded stairs with iron rails. Two car garage with remote and opener. Top ranked Pierre Elliott Trudeau High School district. Close to golf course/HWY 404/HWY 7/T&T Super Market/fine restaurants/Markville Mall/downtown Markham/community centre/Pierre Elliott Trudeau High School. **EXTRAS** Fridge, stove, dishwasher, washer, dryer, pot lights and designer chandeliers, zebra blinds. (id:59911)
Right At Home Realty
303 - 120 Varna Drive
Toronto, Ontario
SHOWS LIKE A MODEL - Your clients will love it!! Best priced split 2 bed 2 bath. Discover the ideal fusion of modern style, convenience, and functionality in this highly sought-after mid-rise condo. This rare 630 sq. ft. Cartier 1 'Terrace' unit offers a thoughtfully designed open-concept layout, featuring two split bedrooms for enhanced privacy and two sleek, contemporary bathrooms. The stylish kitchen stands out with its granite countertops, subway tile backsplash, generous cupboard space, and premium stainless steel appliances. The spacious living area seamlessly extends to an expansive 273 sq. ft. private terrace and exceptional feature in condo living. Unlike standard balconies, this oversized outdoor space provides endless possibilities for entertaining, relaxing, or creating your own urban retreat. Situated in an unbeatable location, this condo is just steps from Yorkdale Subway Station and mere minutes from Yorkdale Shopping Centre one of Canadas premier destinations for luxury shopping, fine dining, movie theatres and entertainment. With public transit right at your doorstep, commuting is effortless: just a 10-minute ride to York University, only 20 minutes to downtown Toronto and easy access to Allen Expressway and Highway 401. Flooded with natural light from its many windows, this unit offers a bright and airy atmosphere. Residents also enjoy top-tier amenities, including a state-of-the-art gym, and the convenient on-site Zippy Market and other retail stores. Whether you're a downsizer, or professional, this condo offers the perfect balance of luxury and practicality. TRIPLE AAA Tenants please for TRIPLE AAA Landlord! (id:59911)
RE/MAX Premier Inc.
Basement - 99 Warren Avenue
Hamilton, Ontario
***Available May 1st***Stylishly Renovated 2-Bed 1-Bath Legal Basement unit With Private Separate Entrance & In-Suite Laundry In Central Mountain. Includes 3 Parking Spots. Around 1,000 Sq Ft. Sleek Eat-In Kitchen Featuring Quartz Counters, Matching Backsplash, Stainless Steel Appliances(Stove, Fridge & Dishwasher). Stunning Waterfall Island W/ Breakfast Bar. Modern 3-Piece Bath With Spacious Glass Shower. 2 Generous Bedrooms With Closets & Natural Light. Bright With Windows In Every Room. Bonus Large Storage Room. Tenant Covers 50% Utilities. Backyard and Front Yard Are Shared With Upstairs Tenant. Located In Quiet, Desirable Central Mountain Area Near All Amenities. Walk To Norwood Park School, Walmart Plaza, Mohawk College & Transit. Includes 3 Tandem Driveway Spots Plus Ample Street Parking. Seeking AAA Tenant. No Smoking, No Pets. ****Available May 1st****** (id:59911)
Real One Realty Inc.
1910 - 70 Absolute Avenue
Mississauga, Ontario
Welcome to 1910-70 Absolute Avenue! This stunning 755 sq. ft. unit in the heart of Downtown Mississauga offers breathtaking views from a private balcony and floor-to-ceiling windows flooding the space with natural light. The primary bedroom features a mirrored closet, while the second bedroom boasts the same bright design.Enjoy an upgraded kitchen, newer laminate flooring, and a cozy breakfast nook. Step out to a rare CN Tower view or indulge in top-tier amenities: indoor & outdoor pools, sauna, gym, basketball & squash courts, party room, 24/7 concierge, and more.Just steps from Square One, top dining, transit, GO Station, major highways, and the upcoming LRT, this is the perfect blend of luxury and convenience. Don't miss out! book your viewing today! (id:59911)
Right At Home Realty
11 - 1111 Stellar Drive
Newmarket, Ontario
Bright Professional Office Space With A Good Mix Of Open Area, Executive Offices, Boardrooms, A Communication Room, Washrooms, A Reception Desk, And A Kitchen. Very Low TMI - Tenant Responsible For Business Taxes, Maintenance Costs, Insurance, Gas, And Hydro. Landlord handles property taxes, snow removal & landscaping. (id:59911)
RE/MAX Hallmark Realty Ltd.
N543 - 7 Golden Lion Heights
Toronto, Ontario
Brandly new Unit Flooded with Natural Sunlight and Breathtaking Unobstructed Views. This 2+1 Bedroom Residence Boasts Upgraded Kitchen and Bathrooms, Elegant Laminate Floors, and Thoughtfully Installed Pot Lights. Indulge in Luxurious Amenities Including a Fitness Center, and a Spacious Party Room with Gatehouse Security for Added Peace of Mind. With the Subway and Shops Just Steps Away, This Home Offers a Perfect Blend of Style and Convenience. Cleaning will be provided prior to closing. (id:59911)
Homelife Golconda Realty Inc.
105 - 39 Pemberton Avenue
Toronto, Ontario
Come discover this terrific condo in the high Demand Location Of North York. This building features DIRECT UNDERGROUND ACCESS To Finch Subway station, is very close to Viva and Go Transit. This carpet-free, main floor unit is wonderfully appointed and completely move in ready. With porcelain floors throughout, an updated kitchen, large primary bedroom and great living space this unit is all you need in your next home! **EXTRAS** Close To All Amenities, shopping, transit. Access to exercise room, terrific security, underground parking for you and visitors. Maintenance Fees Include: Hydro, Water, Heat & AC. (id:59911)
Century 21 Leading Edge Realty Inc.
756 Cannon Street E
Hamilton, Ontario
Discover a fantastic investment opportunity with this well-maintained detached rental property, ideally situated. Perfect for investors or first-time buyers looking to enter the rental market, this home offers both comfort and potential. Long term Tenant on main and upper level. 2 private entrances, main floor has high ceilings bay window with walk out to private deck. Upper level has a large loft with walk out to covered deck balcony. Private backyard. Convenient location near Tim Hortons field, Berni Morelli Recreation center, Near future LRT which will take you to downtown, minutes to Gage. (id:59911)
RE/MAX Ultimate Realty Inc.
1503 - 3975 Grand Park Drive
Mississauga, Ontario
Luxury Building in the heart of Mississauga's city centre!! Well maintained one plus den unit! Open concept living/dining room w/ U Shaped Kitchen W/ granite counter tops and stainless steel appliances. Large Primary Bedroom w/ his/hers mirrored closets. 4pc ensuite with entrance from bedroom & Hallway. (id:59911)
Cityview Realty Inc.
Th6 - 2067 Lakeshore Boulevard
Toronto, Ontario
Rare Opportunity To Enjoy Living On The Water's Edge Of Humber Bay Shores*Direct Street Access*Totally Renovated 3 Bedroom Townhouse*Entertainer's Delight With Sun Drenched Stunning Contemporary Chic Designer Decor*Luxurious Finishes Top To Bottom*Gourmet Eat-In Kitchen Has B/I Stainless Appls,Quartz Counters,Walk-Out To Terrace With Gas Bbq Line*Master Retreat Has Den/Sitting Areas&Spa-Like Ensuite&Terrace*Lower Level Has Storage & Direct Access To Parking* (id:59911)
Queensway Real Estate Brokerage Inc.
556 Forsyth Farm Drive
Whitchurch-Stouffville, Ontario
Welcome to your perfect oasis! This stunning home features an open concept layout with large, spacious main floor that exude comfort and style. Newer stone driveway leading to a large porch with double door entrance. Inside, stylish light fixtures illuminate the main floor, creating a warm and inviting atmosphere. The expansive kitchen is perfect for culinary adventures, complete with a spacious breakfast area to enjoy your morning coffee. Retreat to the extra-large primary bedroom, which offers a cozy sitting area that can double as a home office. Storage is never an issue here customized walk-in closets provide ample space, while the remodelled bathrooms feature elegant tile walls and quartz countertops for that touch of luxury. Freshly painted in complimentary colors, this home complements any decorator's taste. The finished basement includes a full bathroom and a flexible space that can easily be converted into an extra bedroom as needed, complete with plenty of storage and potential for an additional kitchen. This home is a must see!! (id:59911)
Royal LePage Vision Realty
606 - 5 Weldrick Road W
Richmond Hill, Ontario
Nestled in Richmond Hill's vibrant North Richvale neighborhood, this 1,237 sqft unit offers an ideal balance of luxury, convenience, and community. Completely renovated in 2025, this unit features an open concept layout, flooded with natural light from South exposure. Enjoy gourmet meals in the newly renovated (2025) kitchen with stainless steel appliances, quartz countertops, quartz backsplash, and quartz feature wall. Enjoy the sitting area/office nook with wall-to-wall windows. Primary bedroom features a walk-in closet with organizers and access to a 4pc ensuite bathroom (2025) and sink with quartz countertops and storage beneath. Secondary bedroom includes customized closet with south facing window. The main bathroom (2025) has walk-in shower featuring glass enclosure, rain head shower nozzle, soap shelf, and sink with quartz countertops and storage beneath. The building features amazing amenities including Separate Recreation Building to Enjoy, Gym, Party Room @ Club 66, Lush Landscaped Gardens. Easy commute with access to the YRT Viva and TTC bus routes and the nearby Hwy 404 and Convenient shopping is available across the street or at the nearby Hillcrest Mall. (id:59911)
Exp Realty
109 Tangmere Crescent
Markham, Ontario
Beautifully Renovated Bright Home In High-Demand Milliken East. This Stunning, Sun-Filled Home Offers An Open-Concept Main Level With Abundant Natural Light. Featuring Smooth Ceilings With Pot Lights, And A Modern Kitchen Equipped With Stainless Steel Appliances And A Gas Stove. The Living And Dining Area Opens Directly To A Huge Backyard Garden With Interlocking, Creating A Seamless Indoor-Outdoor Flow. Additional Features Include A Nicely Finished Basement, Direct Garage Entry, And An Extra-Long Driveway With No Sidewalk. Prime Location Within Walking Distance To Pacific Mall, TTC, And GO Station. A Must-See Home! **EXTRAS** *The Photos Were Taken When Vacant. ** This is a linked property.** (id:59911)
Homelife Landmark Realty Inc.
1409 - 101 Charles Street E
Toronto, Ontario
Fantastic Downtown Toronto Location, Step To All Amenities, Walk To Yonge & Bloor Subway Lines / Yorkville Luxurious Shopping / Underground Shopping Concourse / Toronto Metropolitan University formerly Ryerson / U Of T / Hospital District. Bright Luxury Condo With Panoramic Unobstructed City View. Open Concept On 14 Floor. Floor To Ceiling Wall To Wall Windows. European B/I Stainless Steel Appliances, Kitchen Island With Microwave, Quartz Stone Countertops. Large Balcony With Great View. Underground Parking. Also 24 Hour Concierge, Fully Equipped Gym And Visitor Parking. (id:59911)
Homelife Landmark Realty Inc.
15 Wellington Street
Kitchener, Ontario
Parking Space for Lease at 15 Wellington Street, Kitchener on month to month basis. Opposite to Google Office in Downtown Kitchener (id:59911)
Ipro Realty Ltd.
5703 10th Side Road
Essa, Ontario
Welcome to 5703 10th Sideroad, Essa a rare opportunity to build your dream home in a peaceful, nature-filled setting. This 1.1-acre lot comes fully equipped with ready-to-go architectural, engineering, and HVAC plans, along with beautiful 3D renderings designed for modern living.The current home design features a spacious 3-bedroom layout, including an oversized primary bedroom with a large walk-in closet and a luxurious ensuite bathroom. Theres a separate dedicated study or home office with large windows overlooking the serene landscape perfect for remote work or creative inspiration.Enjoy the benefit of major infrastructure already completed, including a newly drilled well producing 10 gallons per minute, and a 100 amp underground hydro system, offering savings in both time and cost.Located just a short drive from Barrie and within easy reach of Toronto, this location gives you the best of both worlds rural tranquility with urban convenience. Multiple schools, parks, and amenities are all within a 10 km radius, making this an ideal spot for families, professionals, or anyone looking to build in a quiet and connected community. (id:59911)
Real Broker Ontario Ltd.
Rg1 - 233 South Park Road
Markham, Ontario
Rarely Offered Spacious & Bright 2Br 2Bath Condo In High Demand Area. 2 W/O To Massive Private 480Sq Ft Terrace Boasts Unobstructed East View Facing Quiet Courtyard. Kitchen W/Ss Appliances, Granite Countertops, Quality Hardwood/Ceramic Floor Throughout. Close To Hwy 404/407/Go Stn, Public Transit. Borders A Lush, 3.2-Hectare Park With Play & Sport Fields, Shops, Restaurants, Schools! Enjoy All The Wonderful Amenities. (id:59911)
Hc Realty Group Inc.
61 - 19 Forestgreen Drive
Uxbridge, Ontario
A stunning Sheffield model home nestled within the prestigious Estates of Wyndance a gated community offering luxury, privacy, and an unmatched lifestyle. Situated on a 1.17-acre corner lot, this 4-bedroom, 4-bathroom executive residence boasts breathtaking panoramic views & over 3,489 sq. ft. of above-grade living space, designed for both elegance & comfort. Step inside to find hardwood floors throughout, beautifully accented by wainscoting, tray ceilings & intricate moldings. The spacious family room features a double-sided gas fireplace, creating a cozy ambiance that extends into the formal living room. The gourmet chef's kitchen is a culinary dream, complete with granite countertops, a center island, and top-of-the-line stainless steel appliances, including a Sub-Zero fridge & Wolf range. Adjacent to the kitchen, the breakfast area leads to an expansive covered deck, perfect for outdoor dining while soaking in the picturesque skyline views. The 2nd floor is equally impressive, featuring a luxurious primary suite with his-and-hers walk-in closets & 5-pc spa-like ensuite. 3 additional bedrooms, all with ensuite or semi-ensuite access, provide ample space for family & guests. The unfinished walk-out basement presents a world of possibilities! Whether you envision an in-law suite, a home gym, or a recreational haven, the space is already equipped with a separate entrance, large windows, a rough-in for a 4-piece bathroom, and plenty of room for customization. Car enthusiasts will love the three-car tandem garage, complemented by a spacious 8-car driveway, ensuring ample parking for family & guests. Exclusive amenities, includes 2 gated entrances, scenic walking trails & landscaped ponds, basketball & tennis courts, a charming community gazebo and a lifetime platinum-level golf membership to the renowned Clublink Golf Course. This remarkable property is located just minutes from schools, parks, & shopping, while still offering the tranquility of country estate living. (id:59911)
Coldwell Banker - R.m.r. Real Estate
81 Granger (Main & Upper) Avenue
Toronto, Ontario
Spacious 3 Bedroom Home And One Bath. Laminate Floors Throughout And Updated Kitchen With Granite Counters. Parking And Shared Laundry. Walking Distance To Great Schools, Parks, And Minutes To The TTC & Scarborough Go Train. Main Floor And Upper Level Only For Lease. Tenant Pays 60% Utilities. (id:59911)
RE/MAX Hallmark Realty Ltd.










