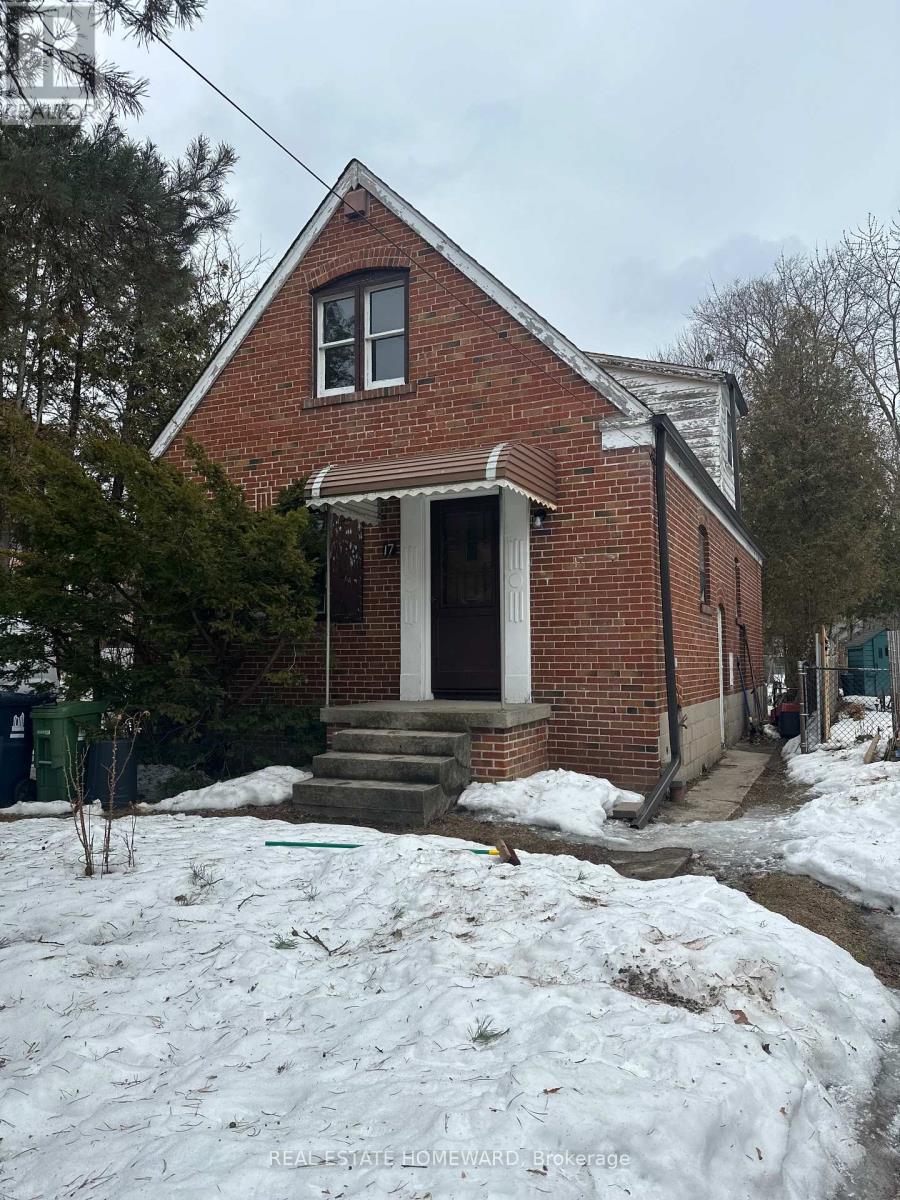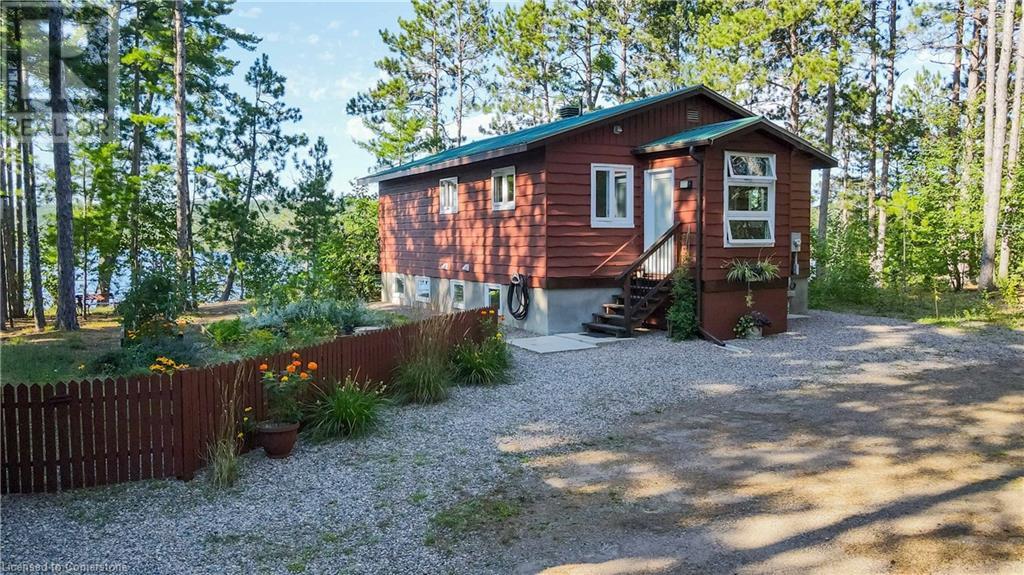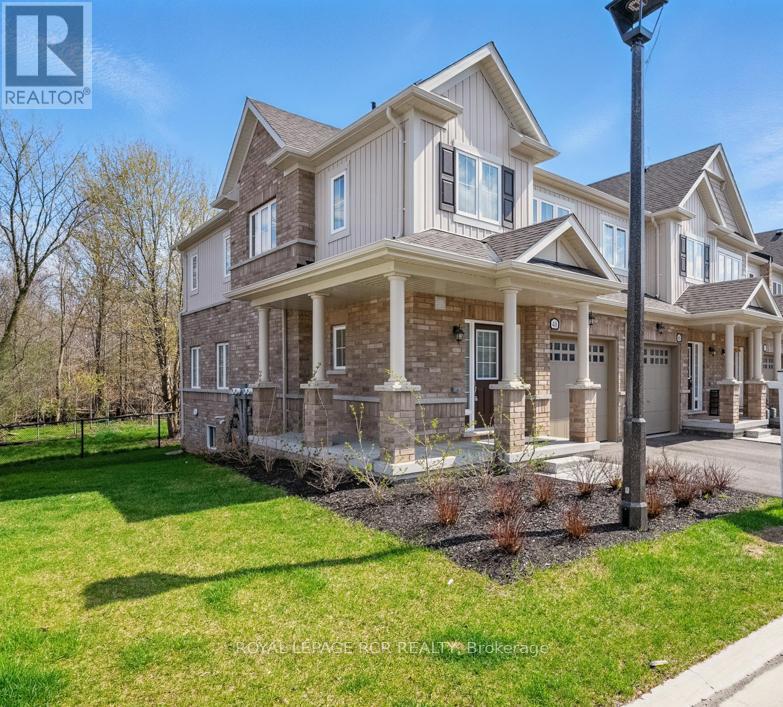17 Pell Street
Toronto, Ontario
Huge Lot, Huge Potential! 17 Pell St. Priced to sell!This is a rare opportunity to own a home on one of the largest lots in the area offering incredible space to expand. With a solid structure, a detached two-car garage, and a private driveway with parking for five vehicles, this property is full of potential.Located in a family-friendly neighbourhood, you're just steps from top-rated schools, parks, shopping, and TTC transit, making it a convenient and desirable location. Selling as is where is condition. (id:59911)
Real Estate Homeward
610 Pine Point Lane Line
Killaloe, Ontario
Welcome to 610 Pine Point Lane, your future year-round waterfront home, nestled on the picturesque shores of Round Lake. Completely rebuilt in 2017, the home boasts a thoughtful layout designed to maximize both comfort and breathtaking lake views. The upper level features an open-concept kitchen and living room that flows into an expansive deck overlooking the water. Completing the upstairs level, you have a well sized bedroom with built-in storage, a full bathroom, and a dedicated office space. Downstairs, two additional bedrooms provide ample space for family and guests, with one currently serving as a cozy TV room. Furthermore, second full bathroom, a laundry room, and a storage area add to the home's functionality. Outside, a large shed with an attached carport ensures plenty of space for all your storage needs. Make sure to review the renovation list attached. Round lake is one of the cleanest lakes in the Ottawa Valley. The lake is stocked with fish each spring by the the Ontario Ministry of Natural Resources. Don't miss the opportunity to own this exceptional waterfront property! (id:59911)
Red And White Realty Inc.
630 Normandy Drive
Woodstock, Ontario
**Beautiful Brick & Stone Bungalow with Backyard Oasis Built by DeRoo Brothers** This meticulously crafted brick and stone bungalow, built by the highly respected DeRoo Brothersrenowned throughout Oxford County for their quality, reliability, and exceptional craftsmanshipoffers effortless main-floor living in a sought-after family-friendly neighborhood. From the moment you arrive, this home radiates curb appeal. Step inside to discover a bright and spacious open-concept layout featuring a large living, dining, and kitchen area thats perfect for everyday living and entertaining. The kitchen opens onto a stunning backyard sanctuary through patio doors, revealing a heated kidney-shaped saltwater pool, a beautiful patio space, and lush perennial gardensyour own private retreat. The main level boasts two generous bedrooms, including a primary suite with large windows, a private 4-piece ensuite & walk in closet. The second bedroom enjoys ensuite privilege to a 3-piece bath. Convenience continues with a main-floor laundry room and thoughtful layout designed for comfort and functionality. Downstairs, the fully finished basement expands your living space with a huge family room, games area complete with pool table and wet bar, a third bedroom, an additional 3-piece bath, and ample storage. Close to local amenities, schools, parks, and with easy highway access, this home truly checks all the boxes for comfortable family living and stylish entertaining. (id:59911)
RE/MAX Twin City Realty Inc.
91 Lorne Card Drive
Brant, Ontario
Welcome to this beautifully maintained and spacious 4 bedroom home offering over 2950 sq. ft. of above grade living space, plus a fully finished basement. Designed for comfort and functionality, this home features a versatile bonus room upstairs-perfect for a home office, extra bedroom or media room, as well as the convenience of upstairs laundry. The main floor boasts elegant hardwood floors throughout, with an open concept kitchen, breakfast area and living room-ideal for entertaining or everyday living. A separate dinging room offer additional space for formal gatherings. The finished basement includes a large rec. room, bedroom and secondary laundry room-perfect space for guests, nanny or in-law suite. Step outside to an impressively landscaped front and backyard. With over 80k invested in professional landscaping, including interlocking stonework with landscape lighting that elevate the home's curb appeal and outdoor living space. (id:59911)
Century 21 Miller Real Estate Ltd.
131 Spring Creek Drive
Hamilton, Ontario
Immaculate Apartment With One Bedroom, Family Room, Full Kitchen, Full Bath With Glass Shower, Personal Washer, Dryer, Pot Lights With Dimmer, Neutral Paint, Hardwood, Crown Moulding And One Parking. Close To Public Transit. 7mins from Aldershot GO Station to get to Toronto. Available furnished for $100 more. Move-In Ready. Tenant Pays 30% Of Utilities. Entrance is through the garage. (id:59911)
Charissa Realty Inc.
5114 Allan Path
Erin, Ontario
Discover the beauty of nature right outside your doorstep with this stunning 10.5-acre property in the highly desirable Erin Township. Offered for the first time in over 50 years, this lovingly maintained estate features beautifully manicured front, side, and backyards, tranquil forested trails and two picturesque ponds. The unique bungalow spans over 1,500 square feet above grade and boasts three spacious bedrooms. The large family-sized kitchen includes a beautiful breakfast area, while the inviting living and dining room combination offers a charming stone fireplace. The primary bedroom includes a convenient 3-piece ensuite, and its location at the front of the home offers breathtaking views of the garden. The basement features a large Great Room with a concrete floor and a walkout leading to the meticulously landscaped backyard, perfect for entertaining or relaxing. For hobbyists and outdoor enthusiasts, this property is a dream come true. Embrace the extra features a 1,600-square-foot barn, ideal for a variety of uses, two ponds that are perfect for summer recreation and winter ice skating, and private, forested trails to explore year-round. The lower-level garage provides ample space for storage or could be transformed into a workshop or classic car haven. Don't miss your chance to own this once-in-a-lifetime property. Embrace the serene charm of rural living combined with modern conveniences, all just minutes from downtown Erin. This is your opportunity to live your best life at 5114 Allan Path, Erin a charming home with 3 generously sized bedrooms, 2.5 bathrooms, and an incredible 10.5-acre sanctuary. Whether you're seeking a peaceful retreat or a space to pursue your passions, this property has it all (id:59911)
Rexig Realty Investment Group Ltd.
2284 Glastonbury Road
Burlington, Ontario
Welcome to 2284 Glastonbury Rd, a fully reimagined home designed for modern multi-family living, nestled in the heart of Brant Hills. Set on a generous 50 x 198 ft lot, this 5-bedroom, 3.5-bathroom residence delivers exceptional space, style, and flexibility for growing families or those seeking rental income potential. Meticulously curated from top to bottom, the home features two full kitchens, a separate entrance to the basement, and premium finishes throughout. The open-concept main level is grounded by wide-plank hardwood flooring, glass-paneled stairs, a statement feature wall with a fireplace, and a chef's kitchen outfitted with stainless steel appliances and quartz countertops. Upstairs, you'll find generously sized bedrooms with built-in closets, an LG ThinQ laundry set, and a stylish shared 4-piece bath complete with Bluetooth speakers and LED mirrors. The primary suite is a true retreat, featuring double frosted-glass closet doors and a spa-like 5-piece ensuite with a clawfoot tub, rainfall shower, dual vanity, backlit LED mirrors, and Bluetooth speakers. The separate entrance lower level offers full privacy with its own kitchen finished with quartz counters, laundry, and bathroom, ideal for extended family, or monthly rental income. Complete with durable vinyl plank flooring, this space is bright, modern, and move-in ready. Additional highlights include LED lighting throughout, an insulated garage with epoxy floors, a smart remote garage door opener, and double-glazed windows with a lifetime warranty. Outside, enjoy interlock patios, a wide driveway with parking for five vehicles, and a deep backyard with garden suite potential for the garden enthusiasts. Situated on a quiet, family-friendly street near top-rated schools, Brant Hill Park, and everyday essentials; just minutes from Burlington Centre, Tyandaga Golf Course, Burlington Beach, downtown Burlington, and public transit options including Burlington Transit and Appleby GO. (id:59911)
Sam Mcdadi Real Estate Inc.
48 Brixham Lane
Brampton, Ontario
Fletchers Meadow. Just steps away from visitors parking and a park, this is the perfect location! The large windows throughout offer breathtaking views of a lush forest with no neighbours in sight! Built in 2023, this home is practically brand new, showcasing pristine condition and an array of modern upgrades throughout. As you enter, you're immediately greeted by an abundance of natural light pouring through the huge windows, highlighting the home's open-concept design and gleaming hardwood floors. With 9-foot smooth ceilings and a spacious layout, every room feels airy and expansive. The high-end finishes and attention to detail are evident, making this home the epitome of modern luxury. The gourmet kitchen boasts sleek countertops, stainless steel appliances, and ample cabinet space perfect for the home chef or entertaining guests. The living and dining areas are both inviting and functional, providing the perfect backdrop for relaxing or hosting. The primary bedroom is a true retreat, featuring a beautifully appointed ensuite with a luxurious jacuzzi tub, a separate shower, and a walk-in closet that offers plenty of storage. The two additional bedrooms are generously sized, offering comfort and versatility. The home also features an unfinished basement with incredible potential for an in-law suite or basement apartment the possibilities are endless! An attached garage with parking for one car adds convenience, and the corner lot location ensures privacy and space. This townhouse is not only a stunning place to live but also an exceptional opportunity for those looking to make a home in a sought-after location in Brampton. This home is a rare find...don't miss your chance to own it! EXTRAS: One of the biggest lots on Brixham Lane! Fantastic side yard beside visitors parking &playground. Extensive list of upgrades! Close by to many amenities including schools, public transportation, libraries, hospital, places of worship etc (id:59911)
Royal LePage Rcr Realty
2217 Lancaster Crescent
Burlington, Ontario
Situated in a very desirable area of Brant Hills. This meticulously and updated 4 level backsplit is close to transit, highways QEW, 407 and the 403. Nearby is shopping , schools, recreation centre, library. Up the road is the Niagara escarpment with golfing and hiking for the outdoor person. The exterior of the home is maintenance free brick and aluminum siding. The property has manicured gardens is completely fenced and also has a gas line to hook up to your BBQ. Plenty of social gathering areas. The interior offers hardwood on the main and bedroom level. The only carpeting is on the stairs .The kitchen has lovely white cabinets and solid surface countertops. Appliances are included. The gas stove has 6 burners and is from the GE cafe collection.(2020). The dishwasher was replaced in 2020 as well. There are garden doors that lead to a 3 season sunroom with its separate heating /ac system. From the sunroom you can access the backyard or the double car garage. (Mancave)The main bathroom offers a vanity with double sinks, a storage unit, separate makeup vanity and glass enclosed shower. All redone in 2019.The bedroom level has 3 good sized bedrooms. The primary bedroom has ensuite privilege and a wall to wall closet system. On the lower level the great room is finished in shiplap has laminate floors and a gas fireplace.. As well there is a 4th bedroom and a 3 piece bathroom. The basement level has a rec room, the laundry room(Maytag washer 2022) and a 5th bedroom.Furnace,A/C and hot water tank replaced 2024.Roof replaced 2019,Hot Tub does not work ASIS (id:59911)
Royal LePage Burloak Real Estate Services
186a Queen Street S
Mississauga, Ontario
Completely Renovated 2 bdrm Apartment Unit Located on the 2nd Floor Of A Small Commercial Building in Prime Central Streetsville Location, Apx 900 sf with balcony, Walking Distance To Parks And Shops (id:59911)
West-100 Metro View Realty Ltd.
36 Frontenac Crescent
Brampton, Ontario
This beautiful and spacious turn-key 4-bedroom semi-detached above-grade finished 1854 Sq/ft home sits on a premium lot with one of the largest backyards in the area, featuring a fully upgraded, carpet-free interior with luxury vinyl flooring throughout the house, including the basement, and popcorn ceiling removed for a sleek, modern look. The contemporary kitchen boasts new stainless-steel appliances, new quartz countertops, a new stylish backsplash, and a new modern staircase. The main floor includes separate living, dining, and family areas, complemented by New pot lights, New chandeliers, California shutters, New zebra blinds, and a smart thermostat. Upstairs, you'll find four generously sized bedrooms, including a master suite with a renovated ensuite. All washrooms have been fully upgraded with New vanities, New smart LED mirrors, New toilet bowls, and New modern hardware and accessories. For added convenience, a separate laundry room is also on this floor. The fully finished basement features a separate entrance, second kitchen, separate laundry, and a brand-new 3-piece washroom, making it perfect for rental income or multi-family living. Additional highlights include an extended driveway, central vacuum system, and a garden shed. Conveniently located near schools and shopping plazas, this home offers a perfect blend of comfort and investment potential with excellent rental income opportunities.( see the attched list of upgrades/renovations) (id:59911)
Homelife Landmark Realty Inc.
1612 - 2520 Eglinton Avenue W
Mississauga, Ontario
**Excellent Location** Exclusive 1Br + Den with 2 Full washrooms, East-facing featuring unobstructed view of Toronto and Mississauga skyline in ARC Condos w/many upgrades.. 1 Parking and 1 Locker. 9 ft smooth ceiling, Laminate Flooring, Ensuite Laundry, Stainless Steel Appliances, Microwave, Quartz top kitchen counter and Island, Window coverings. Approx. 700-800 sqft. with a Balcony facing east. Well maintained. Building amenities include Basketball court, Gym, Party Room, Guest Suites. Walking distance to Central Erin Mills Mall, Credit Valley Hospital, Walmart, Cinema and Library. ***Accesses to Many amenities at the Condo Building itself. Easy Access To Transit, Hwy 403,401, Go Bus stn, Schools, Hospital. 15 Mins To Sq1 Mall, 30 Mins To Downtown Toronto. (id:59911)
Right At Home Realty











