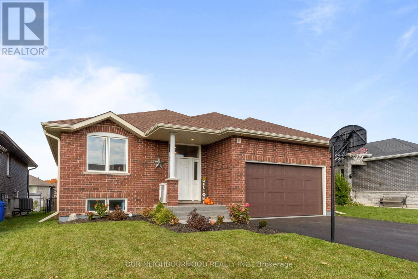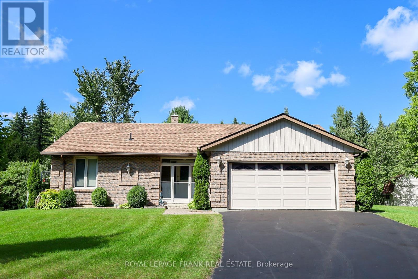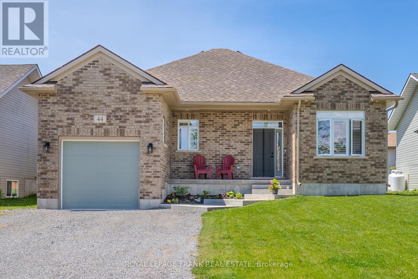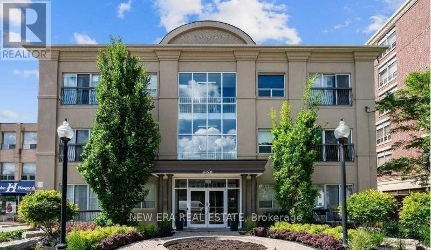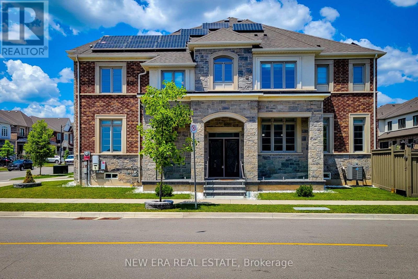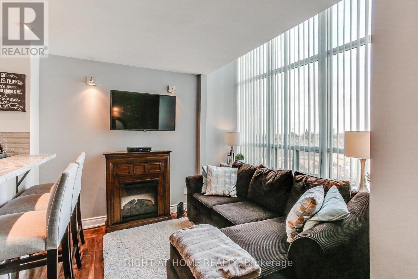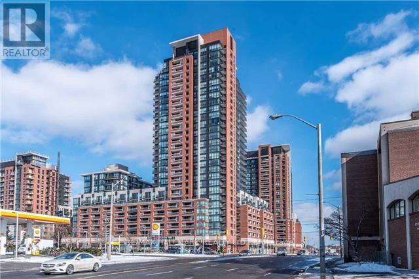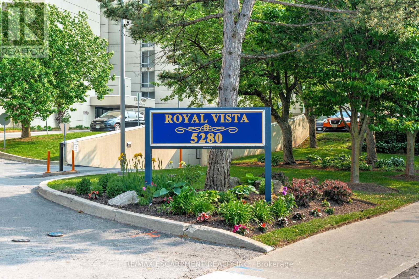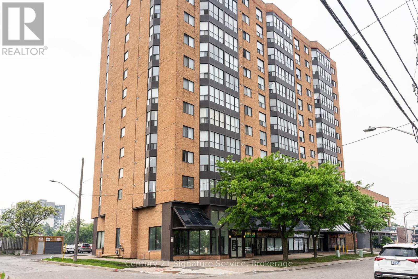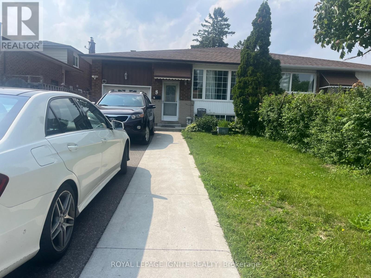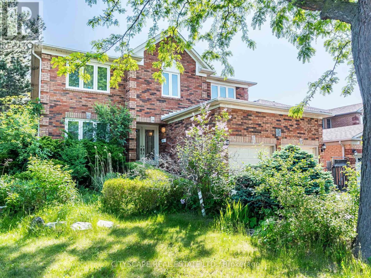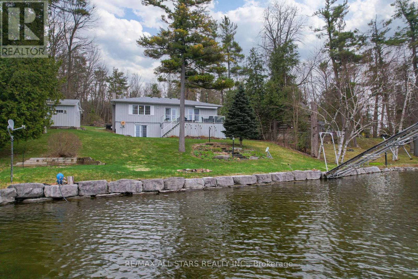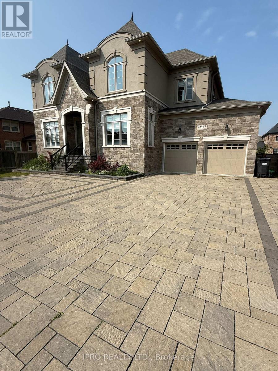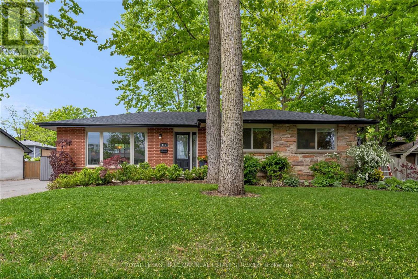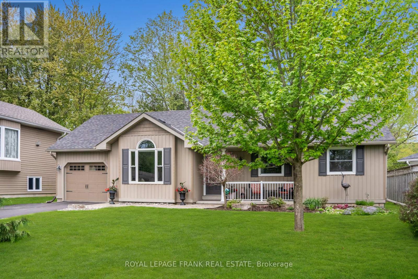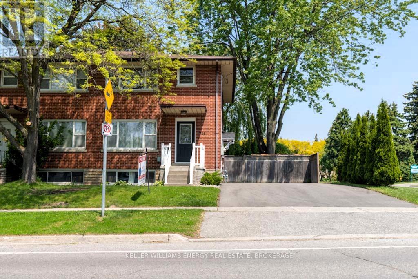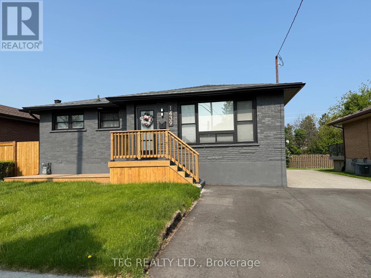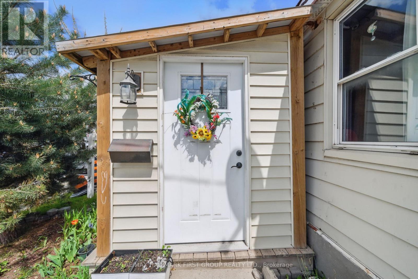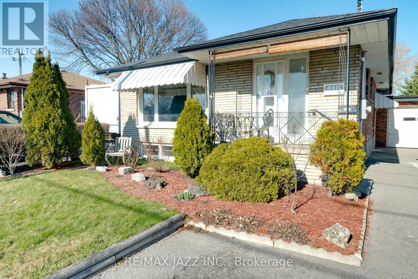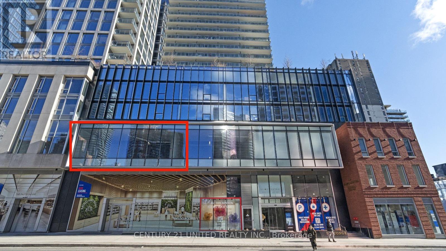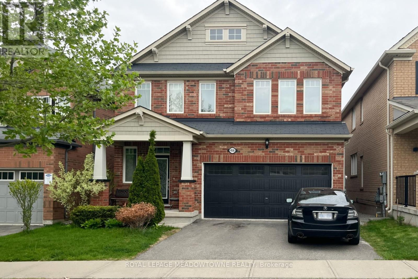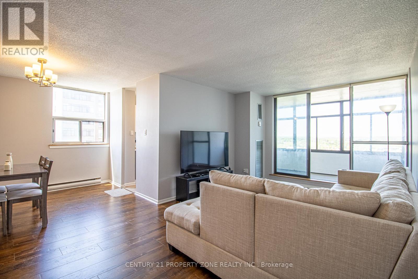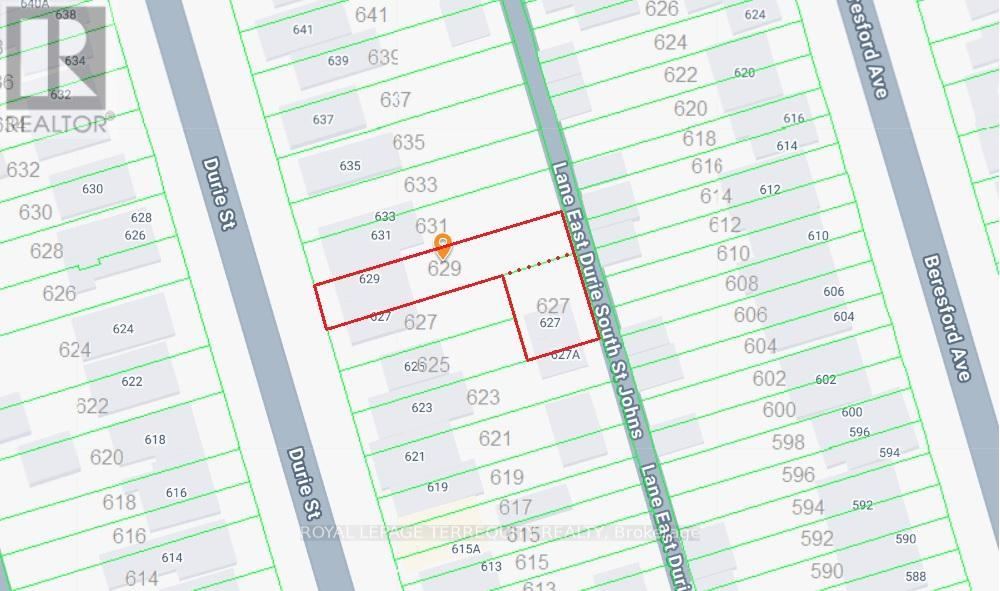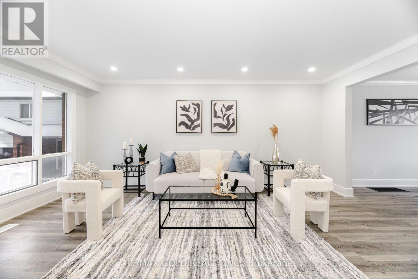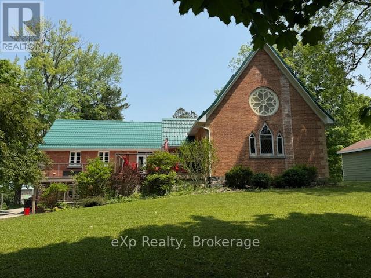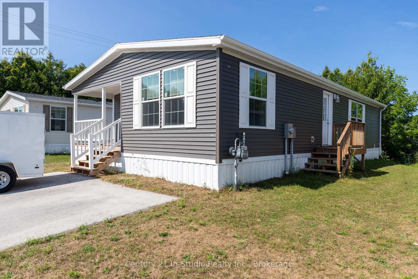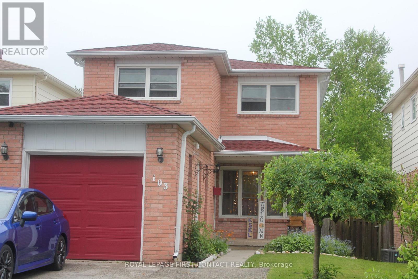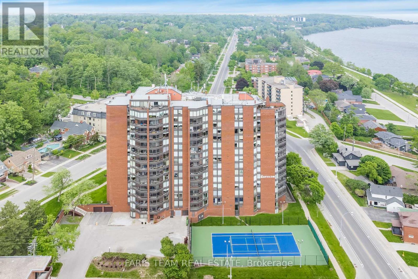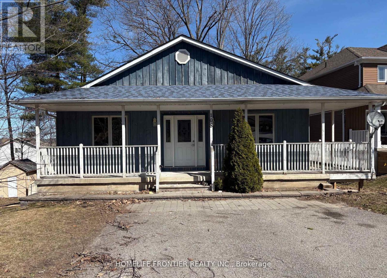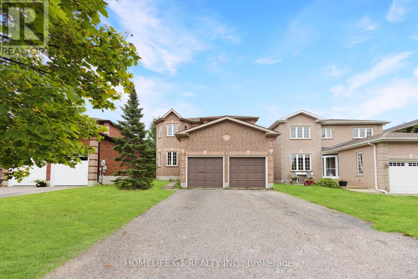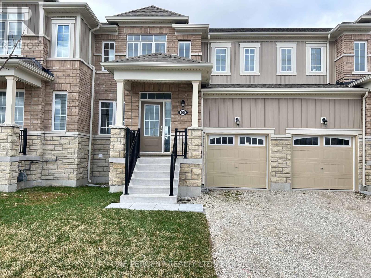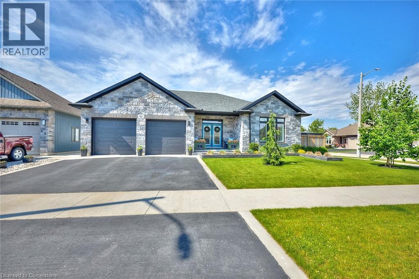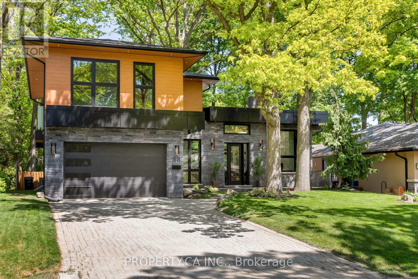5 - 164 Charlotte Street
Peterborough, Ontario
Very large 2nd story downtown apartment with 3 bedrooms plus another large room that could be used as a 4th bedroom and 1 bathroom. This unit has high ceilings and lots of natural light. Centrally located and close to city transit, local shops, restaurants and so much more! Available for immediate possession. (id:59911)
Century 21 United Realty Inc.
54 Mcintosh Crescent
Quinte West, Ontario
Welcome to this charming bungalow, nestled in a fantastic, family-friendly community close to great schools, shopping, parks, and CFB Trenton. This home offers a perfect blend of comfort and convenience, ideal for families or those looking for a peaceful retreat. Step into the open-concept living space featuring beautiful laminate flooring throughout. The kitchen is a chef's delight, boasting a large island with a breakfast bar, sink, dishwasher, and ample storage, all illuminated by stylish pendant lighting. The dining area opens onto a spacious back deck, perfect for summer barbecues and outdoor entertaining. The primary bedroom offers a private 3-piece ensuite and a walk-in closet for added convenience. The second bedroom, overlooking the front yard with a bright, south-facing window, is perfect for a guest room or home office. Enjoy the ease of main-floor laundry with direct access to the fully insulated garage, equipped with a 240-volt outlet. The lower level provides even more living space with two additional bedrooms featuring above-grade windows, ensuring plenty of natural light. A cozy rec room with a gas fireplace and another above-grade window offers a great space for family movie nights or game days. A shared 3-piece bathroom completes this level, making it perfect for guests or extended family. (id:59911)
Our Neighbourhood Realty Inc.
41 Pirates Glen Drive
Trent Lakes, Ontario
Discover the charm of lakeside living with this all-brick bungalow nestled in the desirable Pirates Glen neighborhood. Set on a lagoon setting with direct access to Pigeon Lake part of the Trent Severn Waterway this home is a boater paradise, offering access to five connected lakes without using a single lock. This thoughtfully maintained home features three spacious bedrooms and two updated bathrooms. At its heart is a custom-designed kitchen, offering generous cupboard and counter space ideal for entertaining or everyday living. Just off the kitchen, a three-season sunroom opens to a deck, creating the perfect setting for relaxing and entertaining. Situated on a private lot, the property includes a paved driveway, an attached double-car garage with convenient interior access, and two garden sheds for added outdoor storage. Whether you're an avid angler or simply enjoy the waterfront lifestyle, you'll appreciate having your own dock and quick boat access to Pigeon Lake. Enjoy additional perks such as the association owned beach park just across the street, proximity to ATV and snowmobile trails, and being located on a school bus route all just minutes from the vibrant Village of Bobcaygeon. Don't miss your chance to enjoy waterfront living at its finest. Schedule your private showing today! (id:59911)
Royal LePage Frank Real Estate
44 Birch Crescent
Kawartha Lakes, Ontario
Brand New All-Brick Bungalow in the Heart of Bobcaygeon! Welcome to this 2-bedroom, 2-bathroom all-brick bungalow offering 1,339 sq ft of thoughtfully designed living space. Nestled in the charming community of Bobcaygeon, this home blends modern comfort with timeless craftsmanship. Step inside to discover a bright and spacious open-concept main floor featuring soaring 9-ftceilings, engineered Canadian 3/4" hardwood flooring, and elegant porcelain tile throughout. The kitchen boasts granite countertops, quality cabinetry, all stainless steel appliances with a seamless flow into the living and dining areas. Retreat to the generous primary suite with a 3 piece ensuite, while a second full bathroom serves guests or family. The full, unfinished lower level offers endless potential, already roughed-in for a third bathroom ideal for future expansion or a custom rec room. Built with durability in mind, this home features 2x6 exterior walls, a fully insulated and drywalled garage, central air conditioning, a high-efficiency propane forced air furnace, and central vacuum system. Don't miss your chance to own a quality-built home just minutes to the town of Bobcaygeon with all amenities. Hop on your ATV &/or snowmobile and ride right to the trails. Public boat launch with access to Trent Severn Waterway, where you can boat through 5 lakes lock free, and so much more that the Kawartha's have to offer! Book your private showing today! (id:59911)
Royal LePage Frank Real Estate
10 Alma Road
Kawartha Lakes, Ontario
BOBCAYGEON - Welcome to this beautiful well maintained all-brick bungalow, situated on a private half-acre lot in a peaceful, dead-end street just a short walk from downtown Bobcaygeon! This charming home offers 3 bedrooms and 3 bathrooms, with an open-concept design that seamlessly blends the dining room, kitchen & sunken living room with a beautiful propane fireplace, which leads you to a 3-season sunroom offering panoramic views- abundance of natural light perfect for relaxing, reading, hosting and enjoying this room all year long. The main floor features fresh paint throughout, updated main bathroom as well as your own 3 piece ensuite in the primary bedroom. Convenient main-floor laundry with access from the house to the attached double car garage and side door entry. The lower level is a true highlight, with a finished walkout to the backyard and great potential for a separate studio or in-law suite. It already comes with its own bathroom and a separate generous-sized storage/utility room, which offers endless possibilities for customization and finishing to suit your personal needs. Enjoy the tranquility of a beautiful piece of property in a fantastic location, offering both privacy and easy access to everything Bobcaygeon has to offer! (id:59911)
Royal LePage Frank Real Estate
210 - 4198 Dundas Street W
Toronto, Ontario
Very Affordable and Spacious 1 bedroom condo in desirable Kingsway Neighbourhood. Close to TTC, Shopping. Grocery stores, Highways, Newer washer dryer, painted recently. 10 Foot ceiling with beautiful roof top terrace with BBQ. **EXTRAS** Fridge, stove, dishwasher, washer, dryer ALL ELFS (id:59911)
New Era Real Estate
1155 Hamman Way
Milton, Ontario
Welcome to this stunning 2198 sq ft home in the heart of Milton. This two storey semi-detached home is situated on a nice corner lot & has an all brick/stone exterior w/ enclosed porch w/ glass railings. There are many high-end, quality upgrades throughout the entire property. Spacious open concept main floor features 9 ceilings, hardwood floors, pot lights, Den & walk-out to back. The beautiful eat-in kitchen includes granite countertops, tiled backsplash, stainless steel appliances& ample cupboard space. Upstairs has 4 bedrooms w/ laundry & 4pc main bath w/ walk-in glass shower.Primary bedroom has a walk-in closet & 5pc ensuite bath w/ dual sinks, separate shower & bath tub.This carpet free home offers lots of natural light throughout the entire house. Full basement has2nd laundry area & tankless water heater. Fully fenced backyard. The home also comes equipped w/fully owned solar panels. Close to schools, parks, transit & all major amenities. This gem is a definite must see! (id:59911)
New Era Real Estate
426 - 300 Manitoba Street
Toronto, Ontario
Stunning 1 Bedroom + Den Loft on 2 Levels @ Warehouse Lofts In Mystic Pointe. Approx. 700 Sq Ft. Of Living Space. Beautifully Updated Open Concept Kitchen With Pot Lights, S/S Appliances, Glass Tile Backsplash, Quartz Counters, Quartz Breakfast Bar & B/I Pantry. Kitchen Overlooks Dining/Living Room Picture Window To West View Over Neighbouring Courtyard. Floating Staircase To Private Loft Bedroom Retreat & Den / Home Office. 1 Parking Spot Inc. Check out the interactive 3d Virtual Tour. Book your appointment today before it gets scooped up! (id:59911)
Right At Home Realty
1111 - 830 Lawrence Avenue W
Toronto, Ontario
Treviso 2! 2 Bedroom, 2 Full Bath Condo In Prime Location! South-West Facing Balcony With Split Bedroom Floor Plan. Immaculate & Bright Interior. Offering Modern Kitchen W/ Granite Counters, Stainless Steel Appliances And Food Pantry. Steps Away From Excellent Schools, Parks, Subway Station, Yorkdale Mall. (id:59911)
RE/MAX Hallmark Realty Ltd.
Main Floor - 30 Struthers Street
Toronto, Ontario
Stunning Newly Renovated 3-Bedroom Main Floor in Prime Mimico Location! Welcome to this beautifully renovated main floor bungalow featuring 3 spacious bedrooms and a serene, private backyard. Every detail has been thoughtfully curated with no expense spared. Enjoy a gorgeous modern kitchen with all-new cabinetry, a generous island, and luxurious quartz countertopsperfect for entertaining. The kitchen overlooks the backyard and opens onto a large wooden deck, ideal for summer BBQs and enjoying the outdoors. The washroom is work of art, complete with a glass-enclosed walk-in shower and sleek floating vanity. This home also includes a brand new washer/dryer tower for added convenience. All bedrooms are generously sized and feature closets with built-in organizers. The new engineered hardwood flooring, modern doors, and premium finishes throughout make this home truly move-in ready. Located in a family-friendly neighbourhood near the lake, youre just minutes from TTC, GO Station, QEW, shops, banks, restaurants, and more. Situated within the John English Junior Middle School catchment, one of the areas top-rated schools. This home is also a park lovers dream, with four parks and numerous recreational facilities all within a 20-minute walk. Appliances & Features Include: *Brand New Fridge & Freezer *New Range/Oven & Microwave *Insert Over-the-Range Fan *New Dishwasher *Brand New Washer/Dryer * New Modern Kitchen & Bathroom * New Doors & Hardware * New Engineered Wood Flooring *Everything is brand new just move in and enjoy lakeside living at its finest! (id:59911)
Century 21 Heritage Group Ltd.
205 - 5280 Lakeshore Road
Burlington, Ontario
Welcome to the Royal Vista, a highly sought-after LAKEFRONT residence on the border of Burlington and Oakville. The condo features an inviting open-concept living area with unobstructed views of Lake Ontario. Spacious 2 Bedroom 2 bathroom featuring ensuite in the primary bedroom. Good size laundry room with plenty of storage. A generously sized dining room is perfect for family gatherings. Amenities include; an outdoor pool, a tennis/ pickleball court, barbecues, saunas, gym, party room, visitor parking . Situated within walking distance to waterfront parks, trails and within minutes to shopping, restaurants, QEW, Appleby GO Station, Bronte Harbour and downtown Burlington (id:59911)
RE/MAX Escarpment Realty Inc.
504 - 25 Agnes Street
Mississauga, Ontario
Stop paying someone else's mortgage! Start building your own equity! This bright and spacious 1-bedroom, 1-bathroom condo is a smart and affordable entry into homeownership in one of Mississauga's most connected locations. Enjoy open views and a walkable lifestyle, with schools, parks, shopping, and dining just steps from your door. All-inclusive condo fees mean no surprise bills, heat, hydro, water, and even your own underground parking spot are all covered. The building offers fantastic amenities including a rooftop terrace, fitness room, party/meeting room, and ample visitor parking. Commuters will love being just an 8-minute walk to Cooksville GO Station and having express bus service to downtown Toronto right at the doorstep. With the future LRT, quick access to Square One, major highways, Port Credit, and daily conveniences nearby, this location checks every box. Don't miss this opportunity to make the move from renting to owning in a vibrant and growing community. (id:59911)
Century 21 Signature Service
832 Highway 7a
Kawartha Lakes, Ontario
Step into timeless elegance, with this beautifully restored, circa-1850 estate, offering approx 2,873 sq ft of thoughtfully updated living space while preserving rich historical details. Situated on a beautifully landscaped approx 1.9 acre lot with a circular driveway, the home welcomes you with a charming covered front porch and a peaceful back porch perfect for relaxing. Inside, features abound including wide wood trim, ornate staircase embellishments, vintage door handles, & a stunning stained glass window above the front door - all meticulously maintained. Upstairs, wide-plank wood flooring adds rustic character to all 4 good-sized bdrms. The updated kitchen is the heart of the home, featuring quartz counters, a tasteful tile backsplash, stainless steel appliances, and a large pantry cupboard. It flows effortlessly into a generous-sized dining room with a shiplap accent wall and walk-out to the porch, ideal for entertaining. The living rm offers built-in shelving and classic wainscoting, while a separate family rm, with a custom b/i desk can serve as a cozy retreat or home office. Main floor laundry rm includes ample cabinetry and a walk-in closet. The primary bedroom boasts two walk-in closets, a 3-piece ensuite, and a private stairway to the main level. A quaint bench seat in the upper hallway adds a cozy, storybook touch, ideal for quiet moments or reading by the window. Outside, enjoy an in-ground pool surrounded by wrought iron fencing, landscaping, and a flagstone patio area. The heated, 3-car garage includes an epoxy floor and a finished loft for extra living space & storage. With recent upgrades including furnace(2022), AC(2025), HWT(2023), newer windows (most replaced in the last 4 yrs), plus dependable metal roofing, this exceptional home offers classic beauty with modern reliability. This one-of-a-kind property is more than a home brimming with historic beauty & modern comforts, it offers a lifestyle of charm, convenience & sophistication. (id:59911)
Real Broker Ontario Ltd.
11489 17 Side Road
Halton Hills, Ontario
GTA STRATEGIC INVESTMENT OPPORTUNITY - 298 ACRES with a fully operational quarry. Minutes to Georgetown and multiple large developments. Lease or operate the businesses and land bank for future opportunities. Multiple revenue streams include the quarry operation, backfill capacity, woodlots, farming, 4 residences. Quarry with Class B Licenses allow for 40,000 metric tonnes per year of Limestone and Sandstone Mass Material. Full Due Diligence reports available. Financing options or joint venture possible for well qualified Buyers. (id:59911)
RE/MAX Escarpment Realty Inc.
514 - 1 Rowntree Road
Toronto, Ontario
Welcome to your future home - a beautifully maintained unit offering over 1,350 square feet of bright, open living space that perfectly balances comfort and convenience. This spacious 2-bedroom, 2 full-bathroom condo is flooded with natural light. The open concept layout seamlessly connects the dining and living room areas, ideal for both everyday living and entertaining with a dedicated two parking spot. Freshly painted and move-in ready, this home blends style, comfort, and functionality. Whether you're a growing family or a busy professional, Liberty Walk offers urban convenience and suburban tranquility in one unbeatable package. A short drive to Albion Mall, York University & Humber College. Close to shopping & grocery stores, parks, and more! Its location is unbeatable, 5 minutes from Hwy 401, Hwy 400, Hwy 407 and Hwy 427 and near to the TTC bus routes, making commuting across the city fast and easy!Building Amenities: Gym, Outdoor play area, Tennis ball court, indoor swimming pool, Sauna, Party room for hosting guests.Don't miss your chance to be part of this dynamic community. Move-in ready!!! Ideal For 1st Time Home Buyers Or Investors. (id:59911)
RE/MAX Crossroads Realty Inc.
239 Dundas Street W
Belleville, Ontario
Discover the perfect blend of modern comfort and picturesque charm with this completely renovated home, featuring a thoughtfully designed in-law suite. Nestled along Highway 2 (Dundas) near Sidney Street, this property offers a truly enviable lifestyle with an unbeatable location and stunning natural beauty. Breathtaking Views & Spacious Living Prepare to be captivated by the panoramic views of the shimmering Bay of Quinte, a scene that transforms daily with the seasons. The property boasts an impressive 400+ foot deep lot, providing ample space for outdoor activities, gardening, or simply soaking in the tranquil surroundings. Situated in a central location, this gem offers quick and convenient access to the cultural and culinary delights of Prince Edward County, as well as the local amenities of Belleville and beyond. Whether its wineries, boutiques, or lakeside trails, your next adventure is just moments away. This home has been meticulously upgraded with a long list of improvements to ensure maximum comfort and efficiency: Brand-New Soffits, Fascia, and Eaves: Not just functional but a sleek addition to the homes polished exterior. Spacious New Shed (16x14 ft): A versatile storage solution for tools, toys, and treasures, crafted with quality and style. High-Efficiency Mini-Split Heating & Cooling Systems: Each unit in the home is equipped with modern systems that offer AC, heat, and humidity control, ensuring year-round comfort tailored to your needs. Upgraded 200-AMP Electrical Service: Providing the power and reliability to support todays modern lifestyle, with capacity to spare. This residence is more than just a home; it's a retreat, an investment, and a lifestyle upgrade. Schedule a viewing today to experience the elegance, comfort, and convenience of this spectacular property! Offer Remarks (id:59911)
Ekort Realty Ltd.
103 - 168 Sabina Drive
Oakville, Ontario
Stunning 1 Bedroom plus Den w/9ft ceilings in a newer Contemporary Style building located in a highly desirable area of Oakville. Walking distance to all Amenities and very close to GOTransit. Building features Underground Parking, Gym and Party Room. Upgraded lighting, Laminate flooring throughout. Upgraded Kitchen features S.S Appliances, Quartz counters, huge CentreIsland w/ Breakfast Bar, and extra cupboard space. Very large Living Room w/ walkout to Patio.Master Bedroom feat. double closets and en suite privileges. Den could be used as a 2nd Bedroom w/ en suite privileges as well. Features convenient access thru Main building or Patio Door.Just move-in and enjoy! (id:59911)
Royal LePage Signature Realty
2027 - 3043 Finch Avenue
Toronto, Ontario
*UPDATED KITCHEN!!* Welcome to this beautiful home meticulously remodelled in 2017, featuring stunning ceramic tiles throughout, granite countertops, and a freshly painted space bathed in natural light. Stay comfortable with a one year old A/C and furnace handler installed in June 2024. Perfectly positioned just steps away from grocery stores, restaurants, the TTC, and the upcoming LRT. This residence offers modern comfort and unbeatable convenience. Don't miss your chance to call this exceptional property home! (id:59911)
Century 21 Skylark Real Estate Ltd.
Upper Level - 8 Madison Street
Brampton, Ontario
a very well kept home by a family for over 12 years as tenants. neat and clean home in very good family oriented neighborhood. close to shopping and busses. Upper two levels of a five level home. basement is rented separately. 70% utility bills are extra. need a quiet stable mature family for long term. Need credit report, job letters, rental application and references. Strictly no pets and no smoking. Must have tenant insurance. (id:59911)
Royal LePage Ignite Realty
1187 Giles Gate
Oakville, Ontario
Spacious 3500+ Ft Detached In Prominent Glen Abbey Neighborhood, 4 + 1 Bed W/I Finished Basement. Landscape W/I Concrete, Stone & Mature Trees. Living, Dining And Family Separate. Rec Room In The Basement. Close To Walking Trails, Schools & Hospital. (id:59911)
Cityscape Real Estate Ltd.
308 Fife Avenue
Smith-Ennismore-Lakefield, Ontario
Year-Round Waterfront Home on Chemong Lake - Welcome to this beautiful 3+1-bedroom, waterfront home with a large, detached garage and double shed, located on the tranquil shores of Chemong Lake. Nestled on a year-round road, this property offers the perfect balance of cottage living with the convenience of city access -just 10 minutes from Peterborough. The home features a mix of carpet, tile, and hardwood flooring, and includes a built-in Generac Generator for peace of mind in all seasons. Enjoy breathtaking sunsets from the spacious walkout deck or lower family room, ideal for entertaining or relaxing lakeside. The shoreline is professionally maintained with durable armour stone, offering both beauty and stability. Surrounding the home are lush, well-tended floral gardens, adding vibrant color and charm throughout the warmer months. This is a rare opportunity to own a year-round waterfront retreat perfect as a full-time residence or a four-season getaway. (id:59911)
RE/MAX All-Stars Realty Inc.
5217 Mississauga Road
Mississauga, Ontario
Stunning 5 years Luxury Home In Prime Location. Custom Built By Cachet Homes, Beautiful Floor Plan Of Almost 5000 Sq Ft, Bright W Large Windows, Gourmet Kitchen W/Granite, Island & Thermador built in Appliance, Open Concept, Very Elegant Upgraded Kitchen! Huge Island, Very Large Size Family, Living, Dining, Office And Breakfast! .10Ft (Main Floor), 9Ft (2nd Floor), 3 Car Garage, Very Large Interlock Driveway that can fit 7 cars. Spot Lights And Coffered Ceiling Modern Chandeliers. Gorgeous Master Br With Morning Bar, Huge W/C & Makeup Counter. 3 Master Bedrooms With Own Bathrooms And Ensuite Bathrooms With Two Bedrooms, Very Nice Master Bedrooms With Huge Closet And Mini Bar And Makeup Counter, Very Impressive Layout! Minutes Drive To Shopping Mall Erin Mills And Square One! Very Nice Area Close To Go Station, And Bus Stops Washer Dryer In The 2nd Floor! High Ceilings, Big Windows Bsmt ! 3 Car Tandem Garage. Hardwood Floors All Over, Waffle Ceilings With Pot Lights, Large Eat In Area, W/O To Wooden Deck W/Bbq Gas Line, Laundry 2nd Floor For Convenience, Full Control 4 Home Automation.. (id:59911)
Ipro Realty Ltd.
11780 Highway 28 S
North Kawartha, Ontario
Unique home situated on just over two acres. The main floor features a mud room with heated floors, kitchen and dining room combination and a large living room with a wood stove and walkout to the yard, 3 piece bath combined with the laundry room and a storage/utility room. Upstairs there are five bedrooms with one having a sliding glass walkout to a deck and another 3 piece bath. Upgrades in the last 10 years include insulation, furnace, hot water tank, septic, drilled well, wiring, plumbing and windows. Great spot for the growing family. Situated on school bus route and located only five minutes to Apsley and half hour to Bancroft. Come and see this great home! (id:59911)
RE/MAX Country Classics Ltd.
552 Mitchell Road
Cramahe, Ontario
Peaceful. Private. Full of Possibility 14+ Acres with Home, Garage & Workshop. Discover the freedom of country living on 14+ quiet acres just minutes from Warkworth. Set on a gravel road with no through traffic, this property offers peace and privacy with room to grow. The 1,761 sq. ft. home features vaulted ceilings, a chefs kitchen, main floor bedroom and laundry, lofted office space, and a private primary suite with ensuite. Need more space? The massive 3,144 sq. ft. detached garage (built in 2017) includes a full kitchen, bath, bedroom, and loft, perfect for guests, extended family, or creative/work-from-home use. A 745 sq. ft. workshop adds even more flexibility for hobbies, storage, or business use. Zoned Cramahe Agricultural with no minimum acreage requirement for agricultural use. Open fields, a pond, above-ground pool, and endless potential. This is a must-see in person or online. Check Out The Virtual Tour! (id:59911)
Royal Heritage Realty Ltd.
475 Wedgewood Drive
Burlington, Ontario
This solid Brick Bungalow Has It All, Style, Space, and Value! Whether you are starting out or downsizing, this charming, detached bungalow offers character, modern updates, and room to grow on a large, beautifully landscaped lot in one of the area's most walkable, family-friendly neighbourhoods! Imagine relaxing on the deck while kids play, the dog naps in the sun, and dinner sizzles on the BBQ! This is what home should feel like! Inside, you will discover 3 bright bedrooms, an updated 4-piece bath, and a modern kitchen with timeless finishes perfect for morning coffee, baking cookies, or hosting friends! The layout is cozy yet open, great for family nights, entertaining, or winding down after a long day. Downstairs, the semi-finished basement offers tons of potential with new insulation (mineral wool with vapour barrier), drywall, pot lights, new wiring, a separate entrance, and a bathroom rough-in already done! Create a family room, guest suite, playroom, or in-law space, your choice! All of the Major updates have been done, including roof on the home & garage (2024), windows (2018), eavestroughs, soffit& leaf protection (2022), driveway repaved (2021), and a detached 1.5-car garage with electrical service complete with an automatic garage door opener! The Furnace and A/C were installed in 2017! Bonus features include a gorgeous stone walkway and a massive deck ideal for outdoor living! Just move in, decorate, and enjoy! Location? Walk to schools, parks, trails, shops, playgrounds and even the lake! Bonus: Your pup will love the nearby green space, and you'll appreciate the convenient access to both the GO Station and major highways, making this an ideal home for commuters! This home is full of charm, great value, and endless potential! Come see it and fall in love! Don't miss out! (id:59911)
Royal LePage Burloak Real Estate Services
6 Ellard Court
Kawartha Lakes, Ontario
Welcome to your dream home nestled in the serene heart of Bobcaygeon! This immaculate 3-bedroom, 2-full bathroom bungalow is a pristine gem, boasting a tranquil location on a quiet cul-de-sac mere moments from Sturgeon Lake, beach park, boat launch, & vibrant downtown Bobcaygeon. Step inside to discover a meticulously maintained & updated interior, perfect for retirees seeking relaxation or first-time home buyers looking for a turnkey property. The spacious 19x11 insulated detached garage offers ample space for storing your summer car, toys or transforming it into your very own space. Plus an attached single garage with direct entry into the house. Outside, the landscape is impeccably maintained. Picture-perfect composite decking and a private yard await just beyond the kitchen, offering an ideal spot for soaking up the summer sun or hosting gatherings with family and friends. With easy access to amenities, shopping, and a plethora of restaurants, this rare find won't last long. Don't miss your chance to make this haven your own, schedule a private viewing today before it's too late! (id:59911)
Royal LePage Frank Real Estate
714 Dunlop Street W
Whitby, Ontario
**VACANT LEGAL TWO-UNIT** all-brick semi-detached gem, perfectly located in the heart of downtown Whitby! This is a **must-see opportunity** for **investors, multi-generational families, or savvy homeowners** looking to boost their income with a **legally registered accessory apartment**. Whether you're renting out the lower level or offering space for family, this property offers the perfect mix of **comfort, privacy, and financial potential**.The main-level unit welcomes you with an **elegant living and dining area**, highlighted by rich dark hardwood flooring and walkout to a large deck for summer entertainment. The spacious kitchen boasts **plenty of cupboard space**, while a convenient 2-piece washroom and stackable laundry add to the home's charm and practicality. Upstairs, you'll find three **generously sized bedrooms**, each with ample closet space and large windows that fill the space with natural light. An **updated four-piece bathroom** completes this level with modern finishes. The **legal accessory apartment** in the lower level is just as impressive! Featuring sleek laminate flooring, a modern kitchen, a cozy living area, and a private bedroom, this space is ideal for tenants or extended family. Plus, a dedicated laundry room adds extra convenience for all. Additional standout features include a **private driveway** with parking for up to four cars, a **spacious backyard** complete with a large storage shed, and a **prime location** that's just minutes from the best of downtown, public transit, and the GO station. This is a **rare investment opportunity** in a **highly desirable area**the perfect blend of style, functionality, and income potential!**Don't miss out on this exceptional property!***Note: Some photos have been virtually staged to showcase the full potential of the space.* (id:59911)
Keller Williams Energy Real Estate
7 - 120 Glen Manor Drive
Toronto, Ontario
Step inside this bright and beautifully updated 2-bedroom, 2-bath townhouse where comfort meets Beaches charm. The heart of the home is the modern kitchen, complete with quartz countertops and brand-new built-in appliances. The open-concept layout makes everyday living easy, with natural light pouring in and just the right amount of cozy. Upstairs, you'll find two spacious bedrooms and two bathrooms, both with access to their own private bathrooms. When its time to relax, head out to your private balcony, ideal for morning coffee, evening chats, or soaking up the sights and sounds of the world-famous Beaches Jazz Fest. The townhome also features a welcoming outdoor BBQ and sitting area, perfect for summer hangouts with family and friends. Tucked away in a prime location, you're just a 4-minute walk to the beach, surrounded by parks, shops, cafes, and all the charm the Beaches community has to offer. The neighborhood is also home to some of the top-ranked schools in the city, offering programs in both English and French immersion making it an ideal spot for families. This is more than a home its a lifestyle. Come see it for yourself! (id:59911)
Tfg Realty Ltd.
1439 Tremblay Street
Oshawa, Ontario
Rare Opportunity Alert! Two Units available on one lease! this property is being leased as a single family residence but has inlaw suite ability. Rent with friend, rent together with family, or sub - all coming with a more efficient leasing cost. compare vs 4500 monthly rents. Steps to lake in sought after lakefront area near stone street and the beautiful lakefront trail. This freshly renovated house has it all. With 3+2 bedrooms, the basement has a separate entrance and living spaces. There's plenty of room for families, extended family, or even for older kids or in-laws making it perfect for multi-generational living or extra privacy. Step outside to enjoy a large backyard with a shed for storage and plenty of parking in the driveway, so you'll never have to worry about space. You'll love the bright, modern updates throughout the home, and the location is just as impressive, steps from parks, the lake, community centres, and everything you need close by. If you're looking for a clean, move-in-ready home in a welcoming neighbourhood, this one is worth a look! Tenants are responsible for utilities. (id:59911)
Tfg Realty Ltd.
283 Park Road S
Oshawa, Ontario
This Cozy And Affordable Bungalow Presents A Fantastic Opportunity For First-Time Buyers, Investors, Or Anyone Eager To Add Their Personal Style. It's A Great Entry Point Into The Market Whether You're Looking To Get Into Homeownership Or Expand Your Investment Portfolio. Freshly Painted Throughout, The Home Features A Bright, Updated Kitchen And A Modernized Bathroom, Offering Move-In Ready Convenience While Leaving Room To Customize And Make It Truly Your Own. The Open-Concept Living And Dining Area Maximizes Every Square Foot, Creating A Comfortable And Inviting Space For Everyday Living. The Family Room Walks Out To A Private Backyard - A Perfect Setting For Summer BBQs, Or Outdoor Retreat. A Detached Garage Offers Bonus Storage Or Workshop Possibilities, And The Handy Mud Room Adds Practicality For Busy Day-To-Day Life. Situated In A Super Convenient Location, You'll Love Being Just Minutes From Transit, The 401, Oshawa Centre, Local Shops, Restaurants, And More. Whether You're Commuting Or Staying Local, This Home Puts Everything Within Easy Reach. Don't Miss Your Chance To Get Into A Growing Market With A Property Full Of Potential (id:59911)
RE/MAX Hallmark First Group Realty Ltd.
415 Stevenson Road N
Oshawa, Ontario
Legal 2-unit bungalow in Oshawa's desirable McLaughlin neighbourhood! This solid home features a spacious ~1200 sq ft upper unit with 3 bedrooms, open-concept living, and ensuite laundry. The beautifully finished basement apartment is vacant and move-in ready, offering 2 oversized bedrooms, 7'3" ceilings, open layout, quartz counters, and its own laundry. Live in style downstairs while collecting income from the upstairs unit or use both spaces for multigenerational living. Detached garage plus driveway parking for up to 4 cars. Steps to transit, schools, parks, and all amenities. Ideal setup for first-time buyers, extended families, or investors looking for flexible options and strong rental upside potential. (id:59911)
RE/MAX Jazz Inc.
205 - 591 Yonge Street
Toronto, Ontario
Discover the Gloucester Medical Centre, strategically positioned on the iconic Yonge Street in Toronto. This prime location boast a growing urban density, drawing nearly 155,000 people daily within a 1 km radius. Notably, the centre offers direct subway access to Wellesley Station, PATH underground network, creating convenience for both professionals and residents. The building's floor to ceiling windows offer breathtaking views and a dynamic presence along Yonge Street. With over 500 residential units within the building, a vibrant community thrives right on site, ensuring a steady flow of potential patients. **EXTRAS** Medical related offices. Government licensed/registered health & medical use. Located on the 2nd floor with separate entrance from Yonge St., exclusive elevator and lobby for office use. 100+ parking spots available. (id:59911)
Century 21 United Realty Inc.
456 Tyrone Crescent
Milton, Ontario
Be the first to live in this beautifully finished, brand new LEGAL basement apartment separate side entrance! This spacious suite features two large bedrooms, lots of storage and in suite laundry. Enjoy a stunning white kitchen with quartz countertops, sleek cabinetry and plenty of storage ideal for cooking a perfect meal. The open concept layout is enhanced by large windows that bring in abundant natural sunlight creating a bright and welcoming atmosphere. Located in a family friendly neighbourhood, you are just minutes away from parks, schools and a nearby hospital, making this an ideal home for young professionals. Don't miss out on this rare opportunity to call this stylish and comfortable apartment your new home. (id:59911)
Royal LePage Meadowtowne Realty
1612 - 25 Kensington Road
Brampton, Ontario
Welcome to this stunning, move-in-ready corner unit located on the 16th floor of 25 Kensington. Featuring 2 spacious bedrooms, this unit boasts an open and functional layout perfect for modern living.Spacious Living Room: A bright and airy space ideal for relaxation and entertaining.Private Balcony: Enjoy breathtaking panoramic views from your own outdoor retreat.Freshly Upgraded: Recently painted, with a brand-new kitchen featuring modern finishes, upgraded tiles, and a new vanity in the washroom for a sleek, contemporary look.Prime Location: Situated steps away from Bramalea City Centre, beautiful parks, schools, and convenient public transportation options.This unit is perfect for first-time homebuyers, downsizers, or investors looking for a hassle-free property in a highly sought-after neighborhood. Dont miss this incredible opportunity! Schedule your showing today. (id:59911)
Century 21 Property Zone Realty Inc.
629 Durie Street
Toronto, Ontario
Welcome to 629 Durie St & 627A Durie St. These two properties are being sold together and represent an incredibly rare development opportunity near Baby Point / Bloor West Village. The two lots include 25 feet frontage on Durie with an incredible 75 feet frontage on the rear laneway. The existing 3-storey detached home would be ideal for a custom build or significant redevelopment, along with the possibility for multiple laneway homes at the rear. Surrounded by multi-million-dollar homes and recent luxury builds, this property offers strong potential and future value appreciation. Don't miss this rare chance to secure a solid footprint in one of Toronto's most coveted west-end communities. Perfect for savvy developers looking to capitalize on a prestigious address with proven market demand. Property is being sold in as-is condition, with no representations or warranties. (id:59911)
Royal LePage Terrequity Realty
7692 Birch Drive
Ramara, Ontario
Escape the City and Enjoy Nature with this Chalet Style Property Along the Black River. This Property is Nestled Amongst Many Mature Trees Providing Much Privacy. Discover the Many Ways to Relax by Taking in River Views from the Dock, Unwinding in the Cedar Sauna, or Floating Along The Serene River. Some of the Features of this Property are a Large Family Room with Propane Fireplace, Hardwood Floors, and Walk-out to Balcony. Kitchen with Tin Ceiling, A Dining Room with Walk-out, Large Paved Driveway, Detached One Car Garage, and a Bunkie. Lots Of Potential with this Unique Property, all Awaiting Your Finishing Touches! Just minutes to Washago and 15 Minutes to Orillia for all the Essentials. Less than 2 Hrs to the GTA. (id:59911)
Royal LePage Kawartha Lakes Realty Inc.
62 - 7500 Goreway Drive
Mississauga, Ontario
**Convenient Location** Welcome to this newly Renovated 3-Bedroom 2 Washroom Home in A Highly Desirable Convenient Neighborhood Of Malton. Ideal for families, 1st time home buyers Upsizers, Downsizers & investors alike ready to move in with just a turn of the key! Imagine walking up and being located steps away From Westwood Square Mall, Malton Library, Public Transit Hub, Malton Go Station, Major Airport (Pearson), Schools of all Grades, & abundance choice of small to large Supermarkets/Groceries from various cultures for your every day needs. Not only is this home carpet-free, new flooring & pot lights through-out, tastefully upgraded washrooms & kitchen, beautiful stairs, spacious sized bedrooms and also features a Walk Out to a Huge Custom Backyard Deck ready to enjoy some coffee in the morning and ample visitors parking to enjoy BBQs during the evening with families and friends! Don't forget this home also features a spacious rec room for multiple personal uses such as for the kids to enjoy, extra storage or anything your heart desires. This home comes with a huge garage as a bonus for safely parking that desired vehicle of yours or simply use it as additional storage That's not all, one of the few rare homes on the street with a longer drive-way to park multiple cars! Come have a look, you wont be disappointed, lots of love put into this home! (id:59911)
RE/MAX Gold Realty Inc.
251 Albert Street
Arran-Elderslie, Ontario
A beautiful Church conversion blending original architectural details with quality modern finishes. Located in the village of Paisley, Ontario. where the Teeswater and Saugeen Rivers meet, this home offers open living spaces, preserved stained glass windows, composite decks, updated mechanical systems. Walk to shops, and recreational facilities. Close to Lake Huron beaches, bruce power, and outdoor activities. Ideal for a professional couple seeking a unique, move-in ready home. (id:59911)
Exp Realty
63 - 332 Concession 6
Saugeen Shores, Ontario
Welcome to Saugeen Acres! Located on a quiet dead-end street this modular home is perfect for anyone looking to purchase a starter home or needing to downsize. Step inside to find modern finishes and an open concept layout with three spacious bedrooms and two bathrooms. Minutes away from the beach, downtown and 20 minutes from Bruce Power this location offers convenience while still having the friendly and relaxed community feel of park living. Land lease fee is $625 per month. One of the last two units remaining. Reach out today for a showing! (id:59911)
Century 21 In-Studio Realty Inc.
3831 Grandview Forest Hill Drive
Huntsville, Ontario
Nestled in the sought-after Grandview community, this beautifully refreshed 2-bedroom, 2-bathroom condo combines comfort, convenience, and the stunning natural beauty of Muskoka. Freshly painted and designed with a bright open-concept layout, the living and dining area features large windows that fill the space with natural light. Cozy up by the fireplace or step onto the private balcony, the perfect spot to enjoy your morning coffee surrounded by tranquil views. The serene primary bedroom includes its own walkout to the balcony, offering a peaceful retreat at the end of the day. A versatile second bedroom, complete with an ensuite bathroom, provides the ideal space for guests, a home office, or a den. Step outside and follow a private trail to Fairy Lake, where you'll find a shared dock and breathtaking waterfront views. With nearby walking trails, golf courses, and the Hidden Valley Highlands Ski Hill, this condo is a haven for outdoor enthusiasts. Just minutes from downtown Huntsville, where you will find charming local shops, dining, and entertainment. Whether you're searching for a vacation retreat or a place to call home, this condo offers the perfect blend of relaxation and adventure. (id:59911)
Chestnut Park Real Estate
103 Garden Drive
Barrie, Ontario
A lovely front porch welcomes you to this spacious and clean 3 bedroom, 2 Story home in desirable Allandale! This home has a large living room/dining room combination, functional kitchen with gas stove, fridge, dishwasher and lots of counter space plus a pantry! A powder room completes the main floor. Upstairs there are three bedrooms (primary room has 2 closets!) and a full bath. Laundry is in the basement, plus a large rec room! And...it has A/C! Walk out from the kitchen to your deck and very private and large fenced backyard with a shed! Single car garage with a side door.... plus a driveway that can accommodate 4 cars! Close to schools, rec centre, hwy, bus routes and Go Train! (id:59911)
Royal LePage First Contact Realty
1006 - 181 Collier Street
Barrie, Ontario
Top 5 Reasons You Will Love This Condo: 1) Situated at one the best condo buildings in Barrie with a fantastic community of people with everyone friendly and charming, plus stunning south-west views of Kempenfelt Bay 2) This tasteful two bedroom unit features a large foyer with the most fantastic view of the bay as you enter, a spacious sunken great room elevating to the space, and an enclosed balcony with windows and screens creating a lovely sunroom, perfect for the warmer months 3) Recently renovated eat-in kitchen boasting a charming soft wood-toned cabinetry, granite countertops in soft warm colours, and ample space for enjoying your meals 4) Primary bedroom featuring a very spacious layout and ensuite equipped with a walk-in shower, updated cabinetry, and granite countertops, while the second bedroom is being used as a den and office, making remote work hassle-free 5) Indulge in the great amenities alongside with 24-hour security access, a car wash station, library, party room, tennis & racquetball court, indoor pool, whirlpool, and sauna, the options are truly endless. 1,074 above gradesq.ft. Visit our website for more detailed information. (id:59911)
Faris Team Real Estate
108 Ardagh Road
Barrie, Ontario
Nestled in a prime location, this charming Ranch Bungalow, built in 1998, offers the perfect blend of comfort and modern upgrades. Featuring 3+1 bedrooms with an additional room in the basement for an office or storage, and 1+1 baths, this home has been beautifully refreshed with new floors, fresh paint, and an upgraded kitchen and bathrooms. The inviting wrap-around porch with a convenient side entry leads to a private balcony on the main level, while the walk-out basement opens to a serene private yard. With a furnace and roof updated in 2019, this home is move-in ready and offers excellent in-law suite or separate apartment potential. Situated on an ideal commuter route, this is a fantastic opportunity for families or investors alike! (id:59911)
Homelife Frontier Realty Inc.
9 Hodgson Drive
Barrie, Ontario
Welcome to 9 Hodgson, Perfect family home with 3 bedrooms and 3 washrooms, Located in the most desirable neighborhood with school in the front, newly renovated with all new flooring and porcelain tiles on the main. Freshly painted throughout, Spacious kitchen with granite countertop and breakfast bar. 3 Large bedroom upstairs with a beautiful Master bedroom with walk-in closet and 4 pc washroom with jacuzzi tub. LEGAL BASEMENT has 2 bedrooms, a kitchen and a Bathroom. This Home Is Perfect for Any Family Looking to Live-in a Quiet, Friendly Neighborhood Surrounded by Nature! (id:59911)
Homelife G1 Realty Inc.
55 Union Boulevard
Wasaga Beach, Ontario
Welcome to 55 Union Blvd! This bright and spacious 3-bedroom, 3-bathroom freehold townhome offers modern living with no carpet and an attached garage with a garage door opener. Located in a newly developed community, you'll love the convenience of having a new school, parks, restaurants, and shops just minutes away.The main floor boasts an open-concept layout, perfect for entertaining, featuring an updated eat-in kitchen with stainless steel appliances and sliding glass door walkout to the backyard. Enjoy direct access to the backyard from either the kitchen or through the garage, plus a convenient main-floor powder room.Upstairs, you'll find three generously sized bedrooms, including a primary suite with an ensuite bath, along with a second full bathroom for added convenience. The unfinished basement provides excellent potential for extra living space or storage, allowing you to customize it to fit your needs. Situated in a family-friendly neighborhood, this home is perfect for first-time buyers, growing families, or investors. Experience the best of Wasaga Beach living, with its beautiful beaches, outdoor recreation, and vibrant community. Book your showing today! (id:59911)
One Percent Realty Ltd.
54 Postma Drive
Dunnville, Ontario
Welcome to refined living in this stunning, custom-built bungalow offering over 1,700 sq ft of thoughtfully designed main floor space, plus a full finished basement that doubles your living area. Set in a quiet, upscale neighborhood, this high-end home showcases premium craftsmanship, timeless design, and luxury finishes throughout. The main level features an open-concept layout flooded with natural light, enhanced by 9 ft ceilings, engineered hardwood floors, and elegant fixtures. The gourmet kitchen is a chef’s dream, complete with custom cabinetry, granite countertops, a large center island, and top-of-the-line stainless steel appliances. A spacious dining area flows effortlessly into the cozy living room, anchored by stylish finishings and decor. The main floor primary suite offers a spa-like retreat with a stunning ensuite and walk-in closet. A second bedroom, main bath, and laundry room with access to your double garage round out the main level. The fully finished basement offers exceptional versatility, featuring a large recreation room, bonus bedroom, a new custom full bath, and ample storage—perfect for guests, a home gym, or a media lounge. Enjoy outdoor entertaining on your raised deck with gazebo surrounded by a beautifully landscaped yard. An oversized double garage and energy-efficient mechanicals add comfort and convenience to this incredible home. If you’re looking for low-maintenance luxury with space to live, work, and relax in style, this one-of-a-kind custom bungalow is the perfect fit. Contact us today to schedule your private tour! (id:59911)
Royal LePage NRC Realty
1019 - 9 Clegg Road
Markham, Ontario
Welcome to Vendome Markham, a prestigious luxury condominium in the heart of Unionville! This brand-new, never-occupied 2-bedroom, 2-bathroom NE corner suite offers 886 sq. ft. of functional living space plus a 122 sq. ft. balcony with unobstructed north-east exposure. This stunning residence boasts premium interior upgrades, including smooth ceilings, roller shade coverings, and modern vinyl plank flooring throughout. The high-end kitchen features stainless steel appliances, quartz countertop, built-in LED under-cabinet lighting, track lighting, and a sleek one-piece backsplash for a sophisticated, modern aesthetic. The primary bedroom retreat offers a walk-in closet with built-in shelving, while all ensuite closets feature custom built-ins for added storage. Both bathrooms are elegantly designed with porcelain wall tiles, pot lights, and premium finishes. Enjoy the expansive private balcony with breathtaking views. Ideally situated near top-ranked schools, Unionville High School, Unionville Main Street, GO Station, First Markham Place, York University, and an array of fine dining, shopping, and entertainment. Easy access to Highways 407 & 404 ensures seamless commuting. Experience unparalleled luxury with top-tier building amenities a must-see opportunity for those seeking upscale living in a prime Markham location! (id:59911)
First Class Realty Inc.
58 Farningham Crescent
Toronto, Ontario
Nestled on one of the most prestigious streets in Princess Rosethorn, 58 Farningham is one of Toronto's first Net Zero Ready custom homes. It is a rare fusion of modern luxury, timeless elegance, and sustainable design of over 4000 square feet of space. The main level combines kitchen with living space and has a soaring 12-ft ceiling. The open-concept layout has floor-to-ceiling windows and skylights creating an airy, light-filled space.The chefs kitchen is the heart of the home, featuring a dramatic 10-ft quartz island, built-in wine fridge, prep sink, high-end appliances including a 6-burner gas stove, and a cozy breakfast nook. The elegant dining area includes a walk-out to the backyard, plus a convenient servery/bar with a second dishwasher perfect for entertaining. Relax in the living room by the wood-burning fireplace, a rare luxury in modern builds. The main-floor also has a private suite with its own en-suite bath which offers flexibility for guests or multi-generational living. Upstairs, the primary retreat is a true sanctuary with a spa-inspired en-suite bath featuring heated floors, a freestanding tub, glass shower, double vanity, and a stunning oversized private balcony - perfect for relaxing outdoors. This home is built for comfort and efficiency with a full heat pump system for heating, cooling, and hot water. It has upgraded insulation, triple-pane windows, and high-efficiency doors ensuring long-term energy savings and providing unmatched comfort. The legal basement apartment adds extra value and is ideal for in-laws, for rental income, or personal use. All of this in a highly sought-after Etobicoke neighbourhood, close to top-rated schools, parks, and amenities. (id:59911)
Core Assets Real Estate

