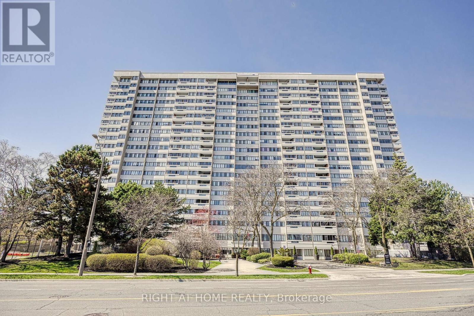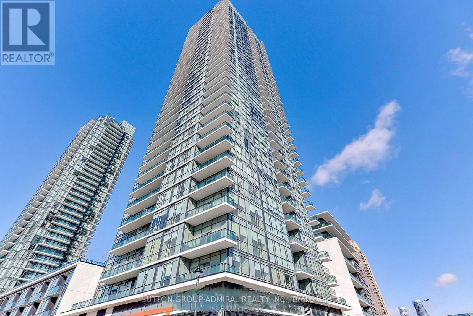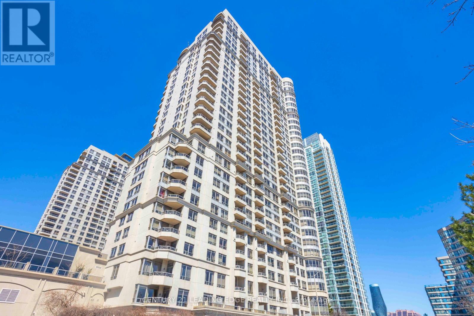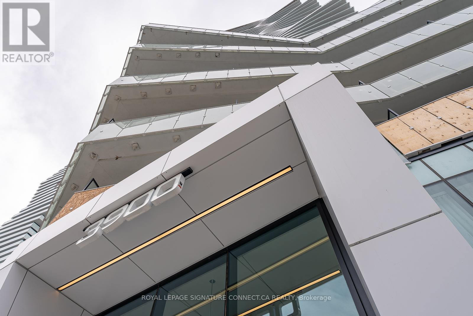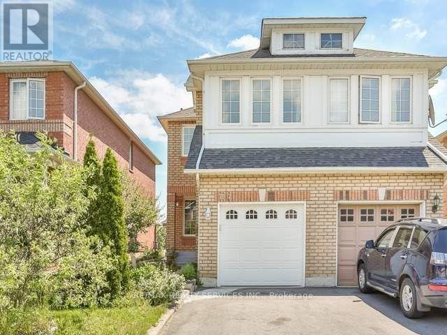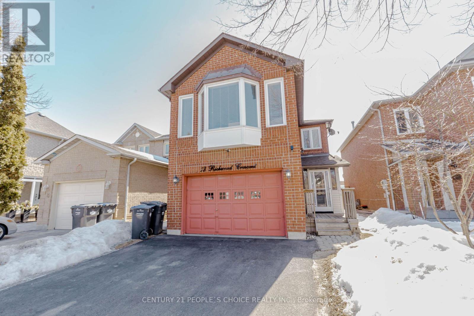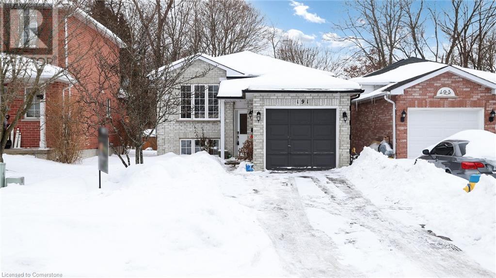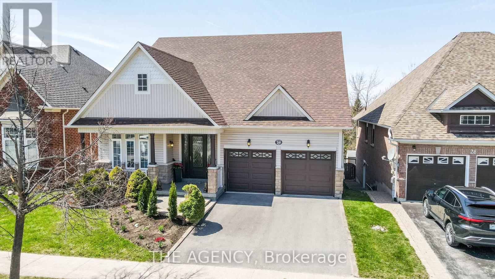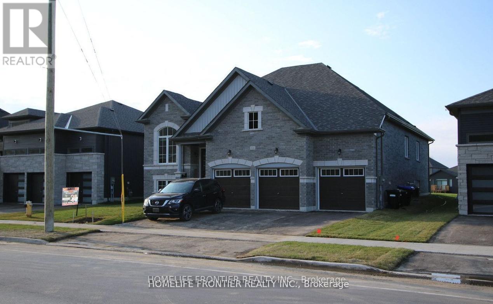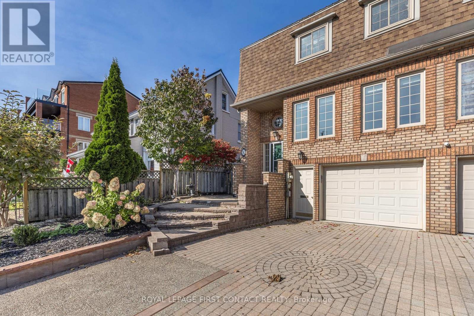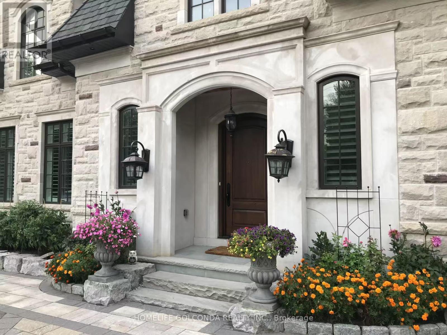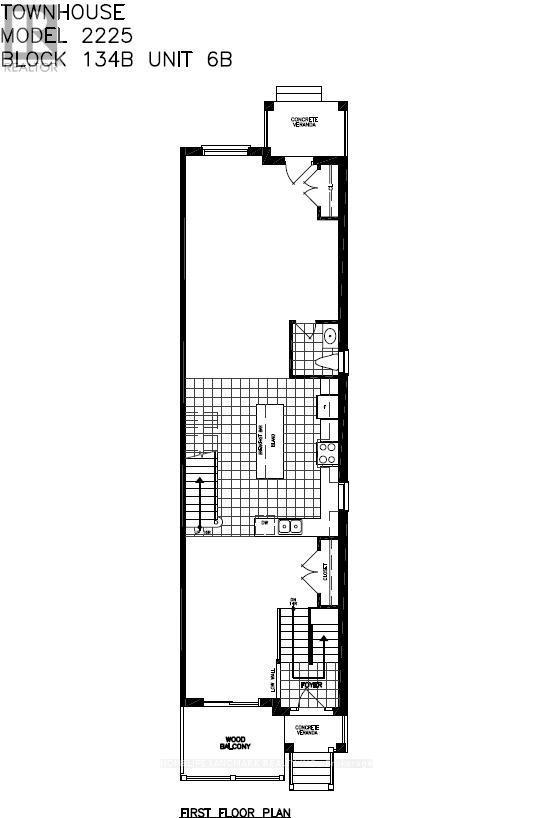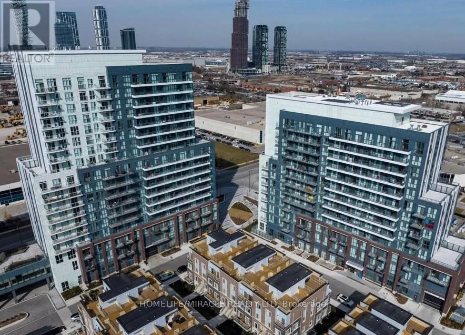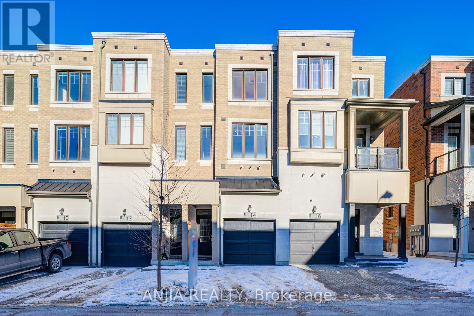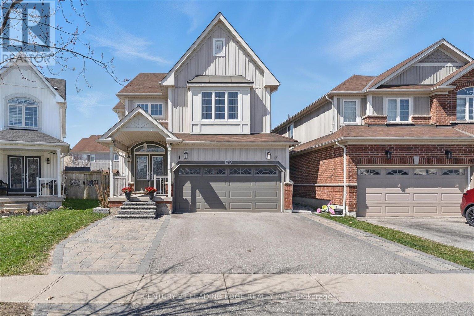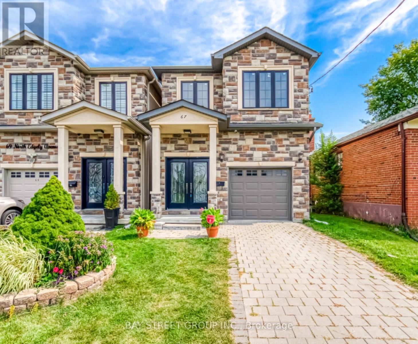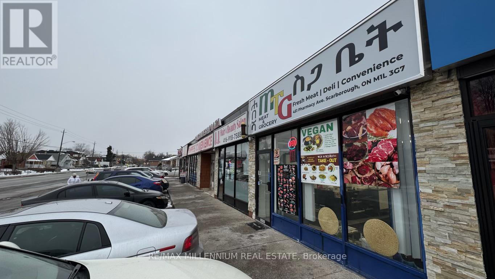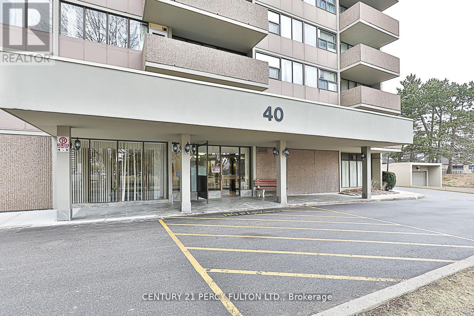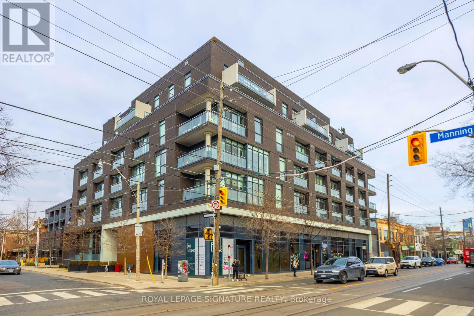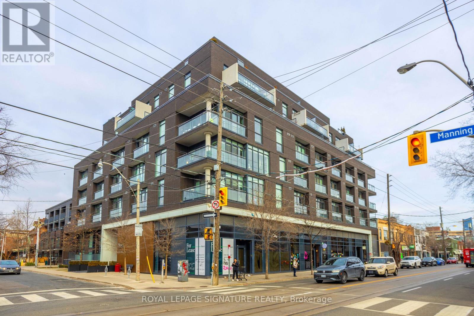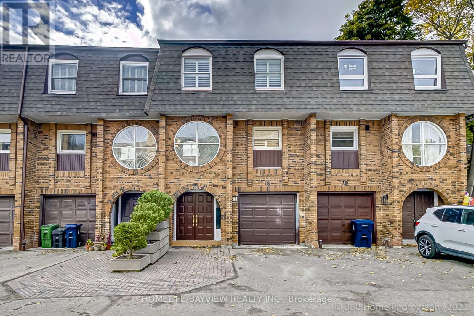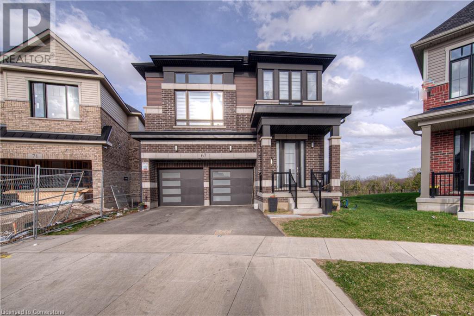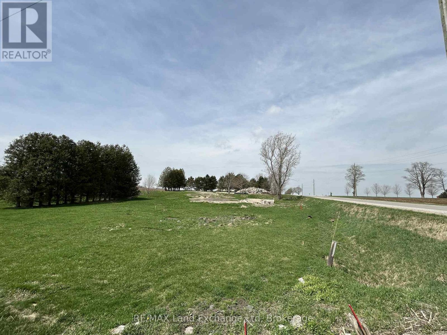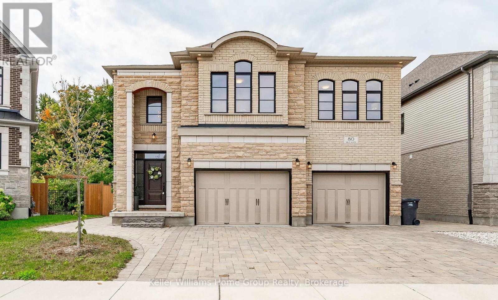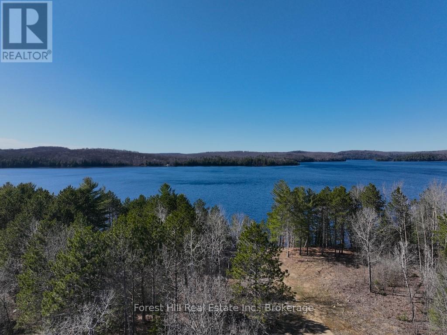205 - 1580 Mississauga Valley
Mississauga, Ontario
Location, Space, Convenience - This Condo Truly Has It All. Featuring Three Spacious Bedrooms, A Large Living And Dining Area, Ensuite Storage, A Large Pantry, And Two Underground Parking Spots, This Unit Is Located In The Heart Of Mississauga. Upgraded Fully Renovated Brand New Kitchen With New Floor Tiles/New Cabinets/New Qaurtz Counter/New Backsplash/New Sink/New Faucet/New Exhaust Fan/New Light. Upgraded Main Bath With Brand New Vanity/New Backsplash/New Faucet/New Mirror. Huge Master Bedroom With Brand New High End Vanity/New Faucet/New Backsplash In 2Pc Ensuite And The Entire Unit Has Been Freshly Painted, Ready For Its New Owner.The Building Has Been Renovated Extensively, With New Elevators, Hallway Carpets, Doors, Lobby, Gym, Party Room, And Bicycle Room. Maintenance Fees Include Heat, Hydro, Water, And Internet, Making Living Here A Breeze.Conveniently Located Within Walking Distance To Square One, With A 24-hour Metro and Other Shops Across The Street. A Bus Stop Right At Your Doorstep, Taking You To Islington Subway. Just A Two-Minute Walk To Highway 10 And The Upcoming LRT Station, With Easy Access To QEW, 403, and 401. Enjoy Stunning Views Of The Mississauga Skyline From Your Own Balcony. (id:59911)
Right At Home Realty
3350 Lehigh Crescent W
Mississauga, Ontario
Welcome to this fantastic backsplit property in the heart of Malton! This spacious, well-kept home is situated on a huge lot(50' x 120') and features 3 separate entrances, offering great rental potential. Enjoy good-sized rooms, including a primary bedroom with a 2-piece ensuite. spacious backyard with beautiful paved/covered patio, and a walkout separate entrance to the basement. Prime location with easy access to the Go station, transit, and major highways. Pride of ownership with original owners. A must-see property. (id:59911)
Royal LePage Ignite Realty
806 - 4099 Brickstone Mews
Mississauga, Ontario
Step into this breathtaking 2 Bedroom + 1 Spacious Den, 2 Full Bathroom condo in the coveted Parkside Village, where modern design meets exceptional convenience. This light-filled corner unit features floor-to-ceiling glass walls, offering unobstructed panoramic views and an abundance of natural sunlight throughout. The functional open-concept layout showcases engineered hardwood flooring, a sleek eat-in kitchen with granite countertops, stainless steel appliances, and a spacious den that can easily be converted into a third bedroom or home office. Selected Few of the Photos are Virtually Staged to show you the possibilities of what can be done in this incredible space. Perfectly situated just a 5-minute walk to Square One Shopping Centre, Sheridan College, YMCA, Living Arts Centre, Mississauga Transit Terminal, and GO Bus Station, with easy access to major highways, restaurants, a medical center, and daily essentials all within walking distance. Residents of Parkside Village enjoy access to an impressive 50,000 sq ft of world-class amenities, including an indoor pool, hot tub, sauna, state-of-the-art gym, yoga studio, games and billiards rooms, a movie theatre, library, kids playroom, rooftop gardens with BBQ areas, multiple party rooms, elegant lounges, a wine cellar, and an internet lounge. The building also features on-site property management, 24-hour concierge service, and ground-floor retail including Starbucks for you to quickly grab your morning brew, offering a lifestyle of comfort and convenience. (id:59911)
Sutton Group-Admiral Realty Inc.
1203 - 2121 Lake Shore Boulevard W
Toronto, Ontario
Fantastic lakeside living at Voyager 1! Locker and one underground parking! Open and bright one bedroom and unit with unobstructed views to the northwest! Watch the sunsets from your 90 sq ft private balcony. Patio door walkouts from the living room and bedroom! Stylish brick wall,open concept kitchen, stainless steel appliances, engineered hardwood floors! Voyager 1 offers first class security and amenities for its residents. 24 hour concierge, Indoor pool, hot tub, gym, golf simulator, party rooms, guest suites, underground visitor parking, theatre room and much more! Pet friendly too (2 pets up to 30lbs total)! You will love walking and biking the lakeside trails, visiting the many restaurants, stores and cafes. Steps to Jean Augustine Park, Martin Goodman Trail. Close to High Park! Easy access to downtown. (id:59911)
RE/MAX Professionals Inc.
1912 - 3880 Duke Of York Boulevard
Mississauga, Ontario
Rarely Offered, 2 BR + Den Unit With 2 Full Baths and Unobstructed, Stunning Views Of the Lake And City Skyline! Features an Open and Functional Layout with Large Windows Accompanied by South Views in Both Bedrooms. Master has 4 Pc Ensuite with W/I Closet. Upgraded Granite Centre Island in Kitchen. Unit Includes One Parking Spot Close to the Garage Entrance (P1) and Large Locker Right Beside Parking. State of The Art Amenities Include Indoor Pool, Gym, Theatre, Sauna, Bowling Alley, Party Rm, Guest Suites, Billiards & Garden Courtyard with BBQ. AAA Location in Downtown Mississauga. Walk to Square One, GO & MiWay Bus Transit, Cineplex, Civic Centre, Celebration Square, Library, YMCA, Sheridan College, Restaurants/Bars & Everything Downtown Mississauga Offers! Minutes from Hwy 403. Don't Miss out on this Amazing Opportunity! (id:59911)
Century 21 Leading Edge Realty Inc.
1601 - 3900 Confederation Parkway
Mississauga, Ontario
Step into this beautifully maintained split two-bedroom suite and fall in love with its standout feature a sprawling 144 sq ft balcony accessible from every room, perfect for soaking in breathtaking sky and city views from the 16th floor! Thoughtfully finished with fresh, modern touches: a sleek mirrored entryway closet, custom kitchen with built-in appliances and ample storage, a spa-like 4-piece ensuite off the main bedroom, and a media nook that's ideal for a desk or cozy workspace. Smart layout with no wasted space. Move in and experience the ultimate condo lifestyle in the heart of Mississauga you'll never want to leave! (id:59911)
Royal LePage Signature Connect.ca Realty
1365 Janina Boulevard
Burlington, Ontario
Welcome to 1365 Janina Blvd, a charming raised bungalow nestled on a beautiful 62 x104.43 ft lot in the highly sought-after Tyandaga neighbourhood. With 2 + 1 comfortable bedrooms, including the oversized primary bedroom with a sliding door to the backyard, 2full bathrooms and flex spaces, this home presents endless potential for customization to suit your needs. Step outside and enjoy the private backyard, ideal for outdoor entertaining, gardening, or simply relaxing in the fresh air. Located in a quiet, friendly neighborhood, this home is close to schools, shopping, parks, public transit and highway access. The perfect balance of tranquility and accessibility. Dont miss the opportunity to make this lovely property your own. RSA. SQFT. (id:59911)
Royal LePage State Realty
7067 Frontier Ridge
Mississauga, Ontario
Beautiful Well-Kept 4 Bedrooms SEMI in the desired Levi Creek Area Of Meadowvale Village In Heart Of Mississauga !!! Lots Of Sunlight !!! Enjoy An Open Concept Very Practical Layout With Hardwood Floors On Main Level. LED Pot lights. Kitchen With Stainless steel Appliances/ Backsplash & Quartz Counter Tops. 4 good size Bedrooms with 2 FULL washrooms on 2nd floor. Professionally Finished Basement with Huge Recreation Room (Perfect To Entertain Guests) And FULL W/R. Entrance From Garage To Home. (id:59911)
RE/MAX Realty Services Inc.
13 Richwood Crescent
Brampton, Ontario
Very beautiful, clean and meticulously cared for 4 bedroom detached home in West Brampton. Enclosed porch, walk into a carpet free property with semi-circular wrought iron staircase. Sunk in family room that over looks the back yard and breakfast area. Enjoy a cosey living room/dining room combo. Upper floor boost 4 large bedrooms and 2 full washrooms. Enjoy a custom made deck in privacy with no neighbors behind. Full basement for your creative ideas and can be easily converted to an apartment. (id:59911)
Century 21 People's Choice Realty Inc.
214 - 204 Burnhamthorpe Road E
Mississauga, Ontario
Brand new, Never lived One-bedroom + Den unit with 9ft Ceiling available in heart of Mississauga!! Beautiful Open Concept living room, dining room and walk out to the balcony with absolute stunning view with large windows and Laminate flooring. Stainless steel Appliances and plenty of cabinet space. Close to public transit, schools, park, Go Train and the upcoming LRT, Square One Mall, Highway 401 & 403 & QEW. Condo amenities include: guest suites, pet wash area, bike storage, children's play area, yoga studio, gym, swimming pool and more. Perfect for those seeking comfortable and convenient urban living. (id:59911)
Homelife/miracle Realty Ltd
191 Carroll Crescent
Cobourg, Ontario
A sun-filled bright detached home in Cobourg with 3 spacious bedrooms and 2 full wash rooms. It features with laminate and tile flooring, a fireplace in the family room, an inside door to the garage, backsplash in the kitchen. Good height with big above ground windows in the lower level. Big back yard. Very close to water and easily Accessible to all amenities. Please do not let kitten out. (id:59911)
Century 21 Green Realty Inc
3490 Wainman Line
Severn, Ontario
A Hidden Gem in Sought-After Marchmont! Welcome to your dream country residence perfectly nestled on 1.1 acres at the edge of the city. Located in the desirable community of Marchmont, this beautifully renovated and updated home offers a serene lifestyle with all the modern conveniences you need. Step inside to discover a brand-new kitchen featuring a new stove, dishwasher, tile floors, and fresh paint throughout. The dining area boasts a new sliding door, allowing natural light to pour in while providing easy access to the backyard oasis. The oversized double garage with inside entry offers ample space for vehicles and storage. The home features 4 large bedrooms, ideal for growing families. Numerous upgrades ensure peace of mind, including new siding, eavestroughs, new bathroom fans, a new electrical panel with a surge protector, and a Generac generator for backup power. Hot water on demand and a state-of-the-art water system complete with reverse osmosis, an iron filter and a water softener add further value to this meticulously cared-for property. The fully fenced backyard is a private retreat surrounded by mature trees, featuring a new front and rear deck, professional landscaping, a cozy firepit, and a shed. Enjoy morning coffee on the charming front porch or unwind in the hot tub while watching romantic sunsets. There's even space for RV parking and a new farm gate for added convenience, plus fresh pointing on the chimney for a polished exterior. Situated on a school bus route, 5 minutes to Bass Lake Provincial Park, and 15 minutes to Mount St Louis Moonstone or Horseshoe Valley Ski Resorts, this is truly the perfect place to raise your family. Don't miss this unique opportunity to call Marchmont your home! Book your private showing today and fall in love with everything this incredible property has to offer! (id:59911)
Right At Home Realty Brokerage
26 Regalia Way
Barrie, Ontario
Escape to your own slice of paradise where the whispers of Lake Simcoe's breeze mingle with the rustling leaves of your personal greenspace sanctuary! This stunning 3+1 bedroom bungalow sits on a generous 49' x 135' lot and offers an impressive 4,000 sq ft of living space, nestled at the end of a peaceful cul-de-sac for the perfect blend of privacy and community. A beautiful pond in the backyard enhances the tranquil setting, creating a truly picturesque retreat. Wake up to birdsong and unobstructed nature views from your backyard retreat, then dive into summer fun in your sparkling above-ground pool. Inside, 9' ceilings soar above gleaming hardwood floors, while dual gas fireplaces create cozy corners throughout the layout. Three stylish bathrooms and a practical 2-car garage add to the home's appeal. Your evenings will transform with magical sunsets viewed from the seamless walkout basement that doubles your living space, where everyday life feels like your forever vacation. Enjoy urban conveniences and access to the GO Train just moments away-all within a family-friendly budget. (id:59911)
The Agency
364 Ramblewood Drive
Wasaga Beach, Ontario
One Of The Largest Lots In The Incredible Shoreline Point Development, Located Within Walking Distance To Beach. Engineered Hardwood. Electric Fireplace, Spacious Office W/ French Doors. Lrg Primary W/ Huge W/I & 5Pc Ensutie. This Sun Filled Home Truly Offers A Tremendous Amount Of Space For The Entire Family. Huge Unfinished Basement Perfect For Additional Storage. Short Drive To Blue Mountain, Collingwood, Casino, Shopping, Walking Trails, Parks. (id:59911)
Homelife Frontier Realty Inc.
36 Kempenfelt Drive
Barrie, Ontario
Custom quality built, 3 bedroom, 3 washroom, two story home on a quiet, one way street across from the water of Lake Simcoe, Kempenfelt Bay. Large waterfront park just a 300 foot walk to the east. Stroll to downtown shops and restaurants or along the lakefront trail around the city. 1743 sq ft, 2150 total finished including the lower level, inside access to the oversized single garage and 3 car unistone driveway. No lawn care or grass, just nice gardens, stone patio, and a large deck with glass railings. New metal roof, attic insulation added, and skylight sealed in 2006. Step inside to hardwood staircases and floors up from the front entrance, or to the inside entry from the garage to a mudroom area with full bathroom, laundry room and storage. Main floor with eat in kitchen overlooking and walking out to the deck, dining room, powder washroom, and bright living room with gas fireplace. Upstairs has an office area in the upper foyer, three bedrooms, and another full bath. Large primary bedroom with a walk-in closet. Most windows, garage door, kitchen counters, fridge, stove, and furnace (2009) have been replaced. Fantastic property in one of the best locations. Come see it soon. (id:59911)
Royal LePage First Contact Realty
Royal LePage Locations North
8 Bradley Lane
Brantford, Ontario
$$$$ Spent on Upgrades. New Flooring, Stylish Pot Lights Throughout. Welcome To This Delightful All Brick Carpet Free, Raised Bungalow With A Rare Two-Car Garage Situated On A Quiet Street In The Heart Of The Desirable West Brant Neighborhood. This Home Features An Open Concept Main Floor With 3+2 Bedrooms And Three Full Bathrooms With The Kitchen Opening Up To The Dining Room. What's Not To Love In The Full Basement With Big Windows, A Full Bathroom With A Jacuzzi Tub, and another full bath And Two Big-Sized Bedrooms? There Is More, The Backyard Is Inviting With Good Sized Deck Equipped With Natural Gas Line. You Are In Close Proximity To Excellent Public And Catholic Elementary/High Schools, Amenities, Clean Safe Parks, And Trails. ***Furniture Negotiable** (id:59911)
RE/MAX Skyway Realty Inc
5 Gemini Drive
Barrie, Ontario
Welcome to the 1 Year old luxury detached house available for Lease with occupancy available in June. This Great Gulf built 5 bedrooms with a primary ensuite & a main bath is ideal for a large family and it is steps to a future designated park! Main floor compliments with formal dining area and a Den perfect for an office! Separate family room over -looking the backyard, large kitchen with stainless steel appliances - makes this house perfect for any family. 2 car garage plus 2 car Parking available on driveway. Mins to South Barrie GO, 5 mins to Hwy 400, shopping & dining options near Park Place shopping center. Close to Georgian College & RVH hospital. Current tenants vacates the end of May. (id:59911)
Circle Real Estate
608 - 75 Oneida Crescent
Richmond Hill, Ontario
Yonge Parc 1 Bd + 1 Den At In Yonge/Hwy 7. Fresh Painting. 9 Ft Ceilings, Laminate Flooring Throughout, Modern Kitchen, 2 Full Bathrooms, Den Is Your Perfect Home Office. Functional Layout, Spacious. 24 Hrs Concierge, Fitness Center, Gym, Party Room, Pets Wash, Electrical Car Charge Etc. Steps To Richmond Hill Center, Go, Ttc/Viva/Yrt Station, Hopping, Grocery, Restaurants & Entertainment. Mins To Hwy 404/407. (id:59911)
Homelife Golconda Realty Inc.
138 Centre Street
Vaughan, Ontario
Experience the epitome of luxury living in the esteemed neighborhood of Old Thornhill with this stunning 8474 Sq.Ft. Per Mpac* Plus 4,000 Sq.Ft. Finished Lower Level! ~ Custom Built In 2015! ~ Indiana Natural Limestone & Red Brick Estate! ~ 5 Car Garage! ~ Circular Drive! ~ 6 Bedroom, 10 Washrooms! ~ Main Floor In-Law Suite! ~ *10 Feet Ceilings Thru-Out All 3 Levels & *30 Feet Tall Cathedral Central Hall! ***Heated Floors In Master Ensuite/Kitchen & Breakfast Areas! ***Heated Floors In Lower Level! ~ Led Lighting! ~ Hickory Hardwd Floors Under the Carpet. ~ Brass Door Handle. (id:59911)
Homelife Golconda Realty Inc.
264 Reg Harrison Trail
Newmarket, Ontario
Rarely offered 3 yr old detached home with stunning architectural design, Tandem 3-car Garage, 4b4b,walk-up basement, huge backyard. Luxury living space with 10' ceiling on 1st floor, 9' on 2nd floor. boasting over 4000 sqf living space. Open concept gourmet kitchen with large island and s.s. appliances. Walk-in pantry is a chef's dream. Dining space with open-to-above ceiling offers luxury and grandeur. Two family entertainment space with abundant sunshine. 2nd floor corridor overlooks the family room areas. Deep lot offers potential fun for all kinds of outdoor activities. Exceptionally convenient location: walking distance to bus stops, parks, schools, community center. several mins to Upper Canada Mall, home depot, Costco, shops and Restaurants, banks etc. Check the Virtual Tour on YouTube for more!!! (Property Tax address has changed to 268 Reg Harrison, House number has not changed yet.) (id:59911)
Master's Choice Realty Inc.
119 Seguin Street
Richmond Hill, Ontario
Nestled in the heart of the scenic Oak Ridges Moraine, this brand-new, move-in-ready home in Richmond Hill offers the perfect blend of nature and convenience. Boasting four spacious bedrooms and three modern bathrooms, this elegant residence is designed for comfortable family living. With two generous living rooms, there's plenty of space to relax or entertain. Surrounded by picturesque trails and natural beauty, the home offers peaceful living while being minutes away from everyday amenities. Commuters will appreciate the quick access to major highways and seamless connections via GO Transit, YRT, and Viva. This home combines modern design, premium location, and functionality ideal for families looking to settle in one of Richmond Hills most sought-after communities. Taxes not yet assessed. (id:59911)
Homelife Landmark Realty Inc.
508 - 60 Honeycrisp Crescent
Vaughan, Ontario
Experience contemporary living in this beautifully designed 1-bedroom, 1-bathroom condo that perfectly combines style, comfort, and convenience. The open-concept layout is enhanced by expansive windows that flood the space with natural light, while elegant engineered hardwood flooring, modern countertops, and stainless steel appliances add a touch of sophistication and practicality. The convenience of in-suite laundry further elevates everyday living. Residents enjoy access to an exceptional range of amenities, including a stylish party room with a bar, a fully equipped fitness center Ideally situated in the heart of Vaughan, this condo offers unparalleled connectivity, just steps from the Vaughan Metropolitan Centre Subway Station and close to YRT, GO Transit, Highway 400, York University, Canada's Wonderland, and Vaughan Mills Shopping Centre. Whether it's commuting, dining, or leisure, everything is within easy reach. With its modern finishes, premium amenities, and prime location, this is an outstanding opportunity for those seeking a vibrant and connected lifestyle. (id:59911)
Homelife/miracle Realty Ltd
212 - 126 Wellington Street
Aurora, Ontario
High traffic neighbourhood plaza on Wellington St. W., just west of Yonge St. Intensifying area with schools and community centre in close proximity. Ample surface parking. 2nd floor space best suited for service businesses or professional office uses. Elevator access to 2nd floor. Current tenants include the following uses; daycare, tutoring, physiotherapist, music school, convenience store, nail salon,. hair salon, dry cleaner, coffee shop, dentist, pizza, shawarma, sushi, Chinese food. (id:59911)
Admp Commercial Realty Inc.
Homelife Optimum Realty
1b - 1102 Centre Street
Vaughan, Ontario
An incredible opportunity to own a turnkey hair salon business in a prime location, within a high traffic plaza in Thornhill, near Dufferin and Centre. The salon is fully renovated with a unique modern touch and high quality furniture and equipment. The main level features 6 hairstyling chairs, 2 custom made massage hair washing sinks, a large color bar with granite counters, a sink, and two mini fridges, a stackable washer and dryer, a wheelchair accessible bathroom, and a welcoming reception area. The lower-level features 3 private rooms where other beauty and aesthetic services can be offered, ample storage, an additional bathroom, and 2 owned hot water tanks. Over $100K Spent in improvements and upgrades. Currently the salon generates rental income from chair and room rentals. This is an asset sale including all furniture, equipment, inventory, and a Lease takeover. All staff is willing to remain on board on a chair/room rental basis. Long term lease in place, only $5,500/m taxes in. The unit is surrounded by anchor businesses, and the plaza offers ample parking. Separate entrance to the lower level is available from rear of unit. (id:59911)
RE/MAX West Realty Inc.
14 Hyderabad Lane
Markham, Ontario
Welcome To 14 Hyderabad Lane, A Stunning 3-Storey Townhouse In Markham's Sought-After Greensborough Community. The Home Features A Well-Maintained Brick Exterior And An Attached Garage With Parking For Two. The Main Floor Includes A Spacious Family Room With Laminate Flooring, Access To The Garage, And A Convenient Two-Piece Bath. The Open-Concept Kitchen Is Perfect For Entertaining, Showcasing Sleek Quartz Countertops, A Central Island, And Stainless Steel Appliances. The Adjacent Dining Area Is Enhanced By A Custom Walnut Shelf, Which Is Modular And Allows Each Shelf To Be Moved Individually. As An Added Bonus, The Dining Area Includes A 6ft X 4ft Walnut Dining Table, Valued At $5000. This Table Can Also Be Converted Into A Board Gaming Table With A Felt Surface Underneath And Features A Lid, So It Can Easily Transform Back Into A Regular Dining TableCombining Both Functionality And Elegance.On The Second Level, A Bright Living Room Offers South-Facing Views And Plenty Of Natural Light. The Third Floor Is Home To Three Spacious Bedrooms, Including A Primary Suite With A Three-Piece Ensuite. The Additional Bedrooms Are Also Generously Sized, Perfect For Family Or Guests. Outside, The Backyard Has Been Upgraded With Interlocking (2023), Ideal For Outdoor Gatherings. Recent Upgrades Include New Light Fixtures, A Garage Door Opener, And A Humidifier (2024). Located Near Parks, Transit, And Amenities, This Home Offers Both Comfort And ConvenienceAn Ideal Choice For Your Next Move. **EXTRAS** Walnut Dinning Room Table, Upgrade Kitchen With Granite Countertop And Central Island, Upgrade Lights Fixtures Humidifier (2024), Garage Door And Opener (2024), Interlocking At Backyard (2023), Dishwasher (2021). (id:59911)
Anjia Realty
339 - 25 Bamburgh Circle
Toronto, Ontario
Fantastic Renovated 3 Bedroom, 2 Bathroom Corner Unit. Beautiful Kitchen With Stainless Steel Appliances, Granite Countertops, LED Lighting and Breakfast Island. Both Bathrooms Are Gorgeous. Huge Entertaining Space With Separate Dining Room and Oversized Living Room That Opens Into The Solarium That Can Be Used As An Office Or Quiet Lounge Area. All 3 Bedrooms Are Very Large Each With Loads Of Cupboard Space. Perfect Unit For The Entire Family. Plenty Of Storage Including A 5.5' x 4.75' Storage Closet In The Front Hall For Golf Clubs, Luggage, Etc. Comes With 2 Parking Spots. Tenants Only Required To Pay For Cable/Internet. (id:59911)
Harvey Kalles Real Estate Ltd.
Main - 55 Morningside Avenue
Toronto, Ontario
Welcome to this beautifully updated 3-bedroom, 1-bath main-level unit offering approximately 1,800 sq ft of bright and functional living space in the heart of Scarborough. Located in a quiet, family-friendly neighborhood, this home features a separately renovated kitchen with modern cabinetry, stainless steel appliances, and stylish finishes, perfect for any home chef. The bathroom has also been tastefully renovated with contemporary fixtures and clean design. Enjoy generous room sizes, large windows bringing in natural light, and a well-laid-out floorplan ideal for families or professionals. Conveniently situated near transit, parks, schools, shopping, and all essential amenities. Step out to an extremely large shared backyard space, perfect for the summer months! (id:59911)
Pmt Realty Inc.
Basement - 157 Eastmount Street
Oshawa, Ontario
ALL INCLUSIVE Large 1-Bedroom Basement Apartment For Lease! This Beautiful Home Is Located In A Quiet, Family Friendly Neighbourhood In The Sought After Community Of Eastdale. This Newly Renovated 1 Bedroom Basement With A Separate Side Entrance Is Perfectly Located Close To Schools, Trails, Highway 401, Transit And Shopping. This Fully Renovated, Modern Apartment Has It All, Brand New Laminate Flooring Throughout, A New Kitchen With Appliances, A Renovated 3-Piece Bathroom, Led Pot Lights, Freshly Painted, Room For Storage And Shared Laundry With 1 Parking Spot Included. The Bright Living Room And Kitchen Are Open Concept And Offer Plenty Of Space. Utilities Included! AAA Tenants Only. Employment Letter, Pay Stubs, Credit Report Required. **EXTRAS** Close To Schools, Parks, Shopping And Highway. (id:59911)
Dan Plowman Team Realty Inc.
302 - 3560 St Clair Avenue E
Toronto, Ontario
Offers anytime for this very condo like condo. This condo is so close to 600sqft its almost a 600sqft condo. It has a functional layout, open concept a floor, bathroom freshly painted throughout, 80sqft balcony that looks out to quiet Scarborough not busy St Clair st, an underground parking spot and locker on same floor. a few minutes to the beautiful Scarborough Bluffs. Take the TTC from right at your doorstep or the Go Train Scarborough junction with just a 5 minute walk or 2 minute jog. Enjoy amenities such as the party room, gym and rooftop terrace without the high maintenance fees and price. All of this makes for a great first time home or investment property. Bring all offers!! (id:59911)
Century 21 Regal Realty Inc.
1319 Gyatt Crescent
Oshawa, Ontario
Stunning 4-Bedroom Home with Exceptional Finishes in a Prime Oshawa Location! Step into luxury with a grand foyer featuring a breathtaking coffered ceiling, setting the tone for this remarkable home. The spacious living room an entertainers dream showcases a 2-way gas fireplace perfect for cozy gatherings. Flow seamlessly into the sun-filled family room, opening to a gorgeous chefs kitchen with gleaming stainless-steel appliances and a stylish eat-in area perfect for everyday living and entertaining alike. Retreat to the luxurious master bedroom, adorned with custom mouldings, a spa-inspired 4-piece ensuite, and a walk-in closet designed for ultimate comfort. Three additional generously sized bedrooms feature custom-built closets and share a beautifully appointed 4-piece bathroom. Need a home office or study space? You'll love the bright office nook, ideal for remote work or student study. Other highlights include: Separate entrance to the basement full of potential!, Private laundry facilities in the basement. Superior craftsmanship throughout. This is truly a must-see property in the heart of Oshawa! Don't miss your chance to call this beautiful house your home. (id:59911)
Century 21 Leading Edge Realty Inc.
67 North Edgely Avenue
Toronto, Ontario
Move into this gorgeous custom built 4-bedroom executive home! Top to bottom upgrades. All LED lights, Smart tech w/ 4-camera internet/recording surveillance and Smart thermostat. Open concept Main Floor W/10 Ft Ceiling. Double Layer Solid Wood Kitchen Cabinet W/Quarta Top & Center Island. Canadian A-Grade Hardwood Floor.Family Rm W/ Gas Fireplace.Tampered Glass Railing. Ensuite W/Jacuzzi,Skylight, Frameless Glass ShowerAll, 2nd FL toilets w/ BI power outlets ready for bidet install.Finished walk-up basement with separate entry suitable for tenants. Very deep backyard suitable for in-laws suite, w/ Bbq gas line and total privacy behind trees. Entry Door Fm Garage. Quiet & friendly area w/ front facing green playground. Steps to school, 20 Minutes To Downtown & 2 Minutes Walk To Ttc & Shopping. Minutes of driving to beach, parks & major retailers. (id:59911)
Bay Street Group Inc.
451 Pharmacy Ave Avenue
Toronto, Ontario
An incredible opportunity to own a profitable butcher shop and grocery store in a high-traffic location! Situated in the bustling Bangladesh Plaza at Pharmacy & St. Clair in East York, this business has a loyal customer base from the South Asian and East African communities. Offering a diverse range of fresh meats and grocery items, it's a turnkey operation ready for the next owner to take over and thrive. Key Highlights:- Steady Revenue Growth Consistent year-over-year increases in sales- Prime Location High foot traffic in a vibrant plaza, ensuring great visibility- Major Renovations Over $70,000 invested, including a 200 Amp electrical panel upgrade- Turnkey Business Fully equipped and operational, ready for immediate business- Catering to a Loyal Customer Base Specializing in fresh meats and grocery items for the local community- Tobacco License Approved- OLG Approved Why This Business? Established & Growing Proven track record of success with a growing customer base Fully Equipped All necessary equipment and fixtures included Profitable Strong revenue potential and room for growth This turnkey butcher shop and grocery store offers everything you need to step into a profitable business with a solid foundation and plenty of room for continued growth. (id:59911)
RE/MAX Millennium Real Estate
2450 Fall Harvest Crescent
Pickering, Ontario
Stunning end-unit freehold townhome by Mattamy Homes offering 3+1 bdrms, 3 baths, and approx. 2000 sq. ft of thoughtfully designed living space. Features a bright open-concept layout with large windows, pot lights, and upgraded light fixtures throughout. The modern kitchen includes black stainless steel appliances, backsplash, and ample storage. Enjoy a spacious balcony perfect for entertaining. Finished main-level family room can serve as a home office, gym, or guest suite. Custom closets in all bedrooms. Double-car garage with total parking for 3 cars. Located in a sought-after Seaton community, steps to parks, splash pad, trails, Seaton Rec Centre, and close to Hwy 407/401, GO, shopping, and more. Move-in ready. Just unpack and enjoy! (id:59911)
Ecko Jay Realty Ltd.
701 - 40 Bay Mills Boulevard
Toronto, Ontario
Enjoy unobstructed West-facing views in this bright and spacious One-Bedroom apartment, Freshly Painted with neutral colors, featuring a functional open-concept layout. Step out onto a large private balcony, perfect for relaxing or entertaining. Conveniently located with TTC at your doorstep and just one bus ride away from Warden and Don Mills subway stations. Situated in a highly sought-after area, with easy access to major highways (401, DVP, 404, 407), shopping malls, restaurants, and more. The building offers incredibly low maintenance fees that include all utilities and cable TV, along with exceptionally low property taxes. Ample visitor parking is available, and an ensuite locker room and it can be converted to ensuite laundry room. The floor plan is both practical and spacious, making the most of every inch. This well-maintained, quiet, and well-managed building is truly a hidden gem. (id:59911)
Century 21 Percy Fulton Ltd.
408 - 205 Manning Avenue
Toronto, Ontario
Welcome To Nero Condos Urban Living Redefined! Nestled In The Heart Of Trinity-Bellwoods, One Of Torontos Most Sought-After Neighborhoods, This Sophisticated And Spacious Loft Offers Just Under 600 Sqft Of Contemporary Design (580 Sqft As Per MPAC). With 10' Exposed Concrete Ceilings, Sleek Pot Lights, And A Cozy Juliet Balcony Showcasing Unobstructed South-Facing Views, This Home Exudes Modern Charm. The European-Style Kitchen Is A Culinary Dream, Featuring Built-In Appliances, Quartz Countertops, A Gas Stove, And A Convenient Breakfast Bar. Every Detail Has Been Thoughtfully Designed To Enhance Both Style And Function. Experience Boutique Condo Living At Its Finest, With Easy Access To Vibrant Little Italy, Trendy Queen West, Eclectic Kensington Market, And The Iconic Trinity Bellwoods Park. This Dynamic Neighborhood Is Home To Some Of Torontos Best Coffee Shops, Contemporary Furniture Boutiques, And Must-Visit Restaurants. This Isn't Just A Condo Its An Extraordinary Opportunity To Embrace The Best Of Downtown Living. (id:59911)
Royal LePage Signature Realty
408 - 205 Manning Avenue
Toronto, Ontario
Welcome To Nero Condos Urban Living Redefined! Nestled In The Heart Of Trinity-Bellwoods, One Of Torontos Most Sought-After Neighborhoods, This Sophisticated And Spacious Loft Offers Just Under 600 Sqft Of Contemporary Design (580 Sqft As Per MPAC). With 10' Exposed Concrete Ceilings, Sleek Pot Lights, And A Cozy Juliet Balcony Showcasing Unobstructed South-Facing Views, This Home Exudes Modern Charm. The European-Style Kitchen Is A Culinary Dream, Featuring Built-In Appliances, Quartz Countertops, A Gas Stove, And A Convenient Breakfast Bar. Every Detail Has Been Thoughtfully Designed To Enhance Both Style And Function. Experience Boutique Condo Living At Its Finest, With Easy Access To Vibrant Little Italy, Trendy Queen West, Eclectic Kensington Market, And The Iconic Trinity Bellwoods Park. This Dynamic Neighborhood Is Home To Some Of Torontos Best Coffee Shops, Contemporary Furniture Boutiques, And Must-Visit Restaurants. This Isn't Just A Condo Its An Extraordinary Opportunity To Embrace The Best Of Downtown Living. (id:59911)
Royal LePage Signature Realty
2903 - 115 Mcmahon Drive
Toronto, Ontario
Sun-Filled 2 Bedrooms 2 Baths Corner Unit In Omega, built By Concord Adex Boosted W/ A Breathtaking Northwest View On High Level With Parking & Locker! Amenities Include 24-Hr Concierge, Fitness Gym With Children's Play Area, Meeting Room, Swiming Pool, BBQ dining Zone, Full-Sized Basketball Court, Volleyball Court, Bowling Lanes, Golf Putting Green, Tennis Court, Party Lounge With Pool Table & More. Walking Distance To Ikea, Canadian Tire, Ttc & 2 Subway Stations. Mins To 401 & 404, Bayview Village, Fairview Mall, Hospitals & More. This Unit Also Features A Large Balcony; 9-ft Ceilings. (id:59911)
Right At Home Realty
603 - 51 Trolley Crescent
Toronto, Ontario
First-Time Home Buyers! Your Search for The Perfect 1 Bedroom Condo Ends Here.Welcome to River City I. This bright and stylish 1-bed, 1-bath suite at 51 Trolley Cres features a wide, open layout with 559 SF of interior space plus a 59 SF balcony. Forget those narrow, dark spaces! Enjoy abundant natural light and a stunning view of the iconic Queen St Bridge. Located in the heart of Corktown, steps to King & Queen, and minutes from Leslieville, Canary District, Distillery & Riverdale. Top-notch amenities include a gym, outdoor pool, party room, guest suites, and media room. Urban living at its finest! (id:59911)
Real Broker Ontario Ltd.
1803 - 395 Bloor Street E
Toronto, Ontario
Transit Score of 93 Sherbourne Station is a short walk away and Yonge station is a 5 minute walk away. Coffee Score is 97 as McDonalds and Tim Hortons are just next door. Necessities such as Rexall Pharma Plus, No Frills, are also close-by. The modern and contemporary building exterior and interior design is stunning. It fits in perfectly within the upscale neighborhood. Amen. incl rooftop outdoor terrace with fireplace, barbecues & fire pits, a fully equipped catering kitchen with private dining room, theatre room & lounge area. It also includes a fitness centre, yoga room, indoor pool & business centre. (id:59911)
Property.ca Inc.
18 - 18 Oaken Gate Way
Toronto, Ontario
Bright, Beautiful & Spacious 2+1 Bedroom, 2 Bathroom Townhome, Super Location In The Heart Of St. Andrew- Windfields, Cathedral Ceiling, Floating Staircases, Stone Counters, 2 Tier Indonesian Wood Deck In Amazing Back yard, Upper Laundry, 3 Bedrooms Converted To 2 Bedrm, Kitchen Island, Heated Tile Floor, Low Maint. Fee, Minutes To Hwy 401, Steps To Ttc/Subway, Great Schools, Golf (id:59911)
Homelife/bayview Realty Inc.
4312 - 252 Church Street
Toronto, Ontario
Brand New 1 Bedroom+Den and 2 bathroom unit. 43rd floor! The Den has sliding door and can be used as a separate 2nd bedroom. Bright and spacious unit with floor to ceiling window, a modern kitchen. Close to Yonge/Dundas Square, Eaton Centre Shopping Mall, Toronto Metropolitan University. TTC Bus stop at doorstep. Quick walk to Dundas Station. (id:59911)
Ipro Realty Ltd.
67 Crossmore Crescent
Cambridge, Ontario
ALMOST NEW. BACKS ONTO GREEN SPACE. LOOKOUT LOT & NO REAR NEIGHBOURS! STUNNING FAMILY HOME IN A NEW DEVELOPMENT ANDONLY 5KM FROM THE 401. Located in one of West Galt’s most desirable neighborhoods, this beautiful all-brick, 2-storey home is offering over2,500 sq. ft. of living space. This 4-bedroom, 3.5-bathroom home features a bright, open-concept, carpet-free main level. The spacious eat-in kitchen boasts ample cabinet space, stainless steel appliances, and direct access to the backyard—perfect for entertaining. The second level includes a second living space, while just a few steps up, you’ll find four generously sized bedrooms, a 4-piece ensuite, and convenient linen storage. The primary suite offers a luxurious 5-piece ensuite with his-and-hers sinks, a stand-up shower, and a separate bathtub. With an unfinished basement, you have the opportunity to design the space to fit your needs. Parking is a breeze with space for four vehicles, including a2-car garage. Enjoy the convenience of being close to the Grand River trails, downtown Galt, shopping, restaurants, and more. Don’t miss this fantastic opportunity! (id:59911)
RE/MAX Twin City Realty Inc. Brokerage-2
921 College Street
Toronto, Ontario
A Detached Solid 3 Story Building With lots of Parking At The Rear. Fantastic for development on College St just east of Dovercourt Ro. Immediate possession if assuming tenants. (id:59911)
Homelife/local Real Estate Ltd.
921 College Street
Toronto, Ontario
A Detached Solid 3 Story Building With lots of Parking At The Rear. Fantastic for development on College St just east of Dovercourt Ro. Immediate possession if assuming tenants. (id:59911)
Homelife/local Real Estate Ltd.
41 George Street
Orillia, Ontario
Looking for an affordable 3 bedroom home in a family friendly neighbourhood? Please come check out 41 George St in Orillia!! This home is larger than it looks and backs onto a private backyard with view of plenty of trees giving you the feel of a bit of country in your city space! features large eat in kitchen with sliding glass doors to the side yard area, with both a living room and a family room/ play room gives plenty of space for the family to spread out with another walk out to the deck overlooking the large back yard. Some updates include shingles (2020) upgraded 200 amp panel with breakers (2021) water heater owned (2020) Bedroom #2 has updated insulation and drywall, large closet and furnace area in the second closet. The laundry area is off the primary bedroom, the bathroom has a walk in shower and separate tub. With a little TLC this home would be the perfect home for a family looking to get into the market. (id:59911)
Century 21 B.j. Roth Realty Ltd. Brokerage
44553 Perth Line 86
Huron East, Ontario
Discover the perfect opportunity to build your dream home on this expansive residential building lot, boasting over an acre of land. Located in a desirable AG3 zoning area, this lot not only allows for residential development but also supports home businesses, making it an ideal choice for entrepreneurs and families alike. Key Features: Size: Over 1 acre of prime land, providing ample space for your custom home and outdoor amenities.- Zoning: AG3 zoning allows for a variety of residential uses and the potential for home-based businesses, offering flexibility to suit your needs. Highway Exposure: This lot benefits from excellent visibility and accessibility, ensuring great exposure for any home business ventures. Proximity to Amenities: Just minutes away from Listowel, you'll enjoy the convenience of nearby shopping, dining, and recreational activities while still having the tranquility of a spacious lot. Don't miss this chance to create a personalized living space that caters to both comfort and business opportunities! (id:59911)
RE/MAX Land Exchange Ltd
80 Mccann Street
Guelph, Ontario
This will likely be your last house purchase. 6 massive bedrooms and 6 bathrooms. Over 5700 sqft living space.High ceiling on each floor. This Fusion designed home gives the feeling of a French country estate but with City living convenience. It has all the advantage of South-end Guelph shopping and leisure; while still retaining the feel of Muskoka as it backs onto conservation land. Spend your mornings and evenings immersed within the contemplative feel of the massive back deck. 4 luxury bedrooms upstairs, with the primary and 5pc en-suite being larger than some Hong Kong apartments. His and hers sinks which overlook the verdant greenery in the back. Two of the other bedrooms also have their own ensuite or cheater ensuite. Moving to the main level from the upstairs, we come into the huge dining area with its abundance of light. Then through the attached living room with its accent walls and coffered ceiling into a chef's kitchen that's almost everyone's dream kitchen. Quartz countertops, stainless appliances, and a Haier gas stove with a dual exhaust range hood. The walk-in pantry leads through to the main floor laundry, which then flows into the two-car garage. The garage even has space for a tidy workshop along two of the corners. The cavernous walkout basement is fully finished 2024. There's space to put in a home theatre and a snooker table, or perhaps a wet bar and conversation area? (id:59911)
Keller Williams Home Group Realty
4185 Kawagama Lake Road
Algonquin Highlands, Ontario
Spectacular sunsets and panoramic, big lake view! Located on the popular south shore of the lake. Prime, level waterfront building lot with 152 feet of mixed sand/rock shoreline with deep water, mixed mature evergreens & deciduous trees and a depth of 500+ feet (1.75 acres). Attractive granite stairs (<50) built on a sandy embankment to the shoreline that one can wade and yet have deep water on a future dock. Underground electrical services to meter and panel behind construction trailer, near the cleared building site. Future, very short driveway (close to westerly lot line) needs to be constructed at the end of the right of way on level, sandy ground. Located on the largest lake in Haliburton County and rated 5th largest compared to Lake of Bays and Lakes Rosseau, Joseph & Muskoka. Only 20 minutes from the charming village of Dorset, or less than 3 hours from the GTA. High-speed internet is available. Up-to-date survey, blazed boundaries and well-marked corner stakes. Shoreline Road Allowance is owned. 4-season private road off municipally-maintained year-round road. Excellent privacy. First rate trout & bass fishing. Enormous network of crown land trails close by. Prestigious area among high quality homes & cottages. A rare find among so few building lots remaining! Seller will consider a VTB to a qualified Buyer. Full set of architectural drawings and building permit can be made available to a serious buyer. (id:59911)
Forest Hill Real Estate Inc.
