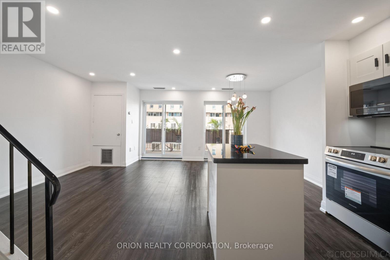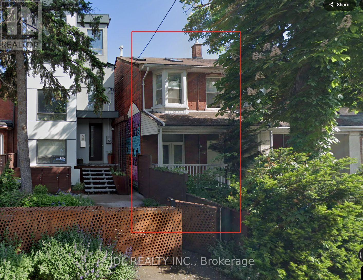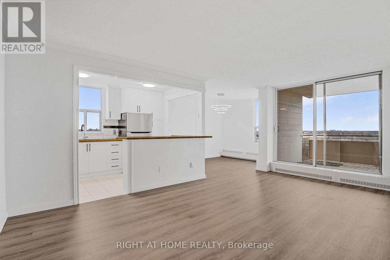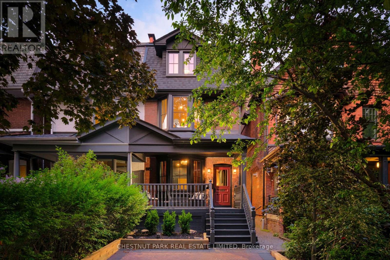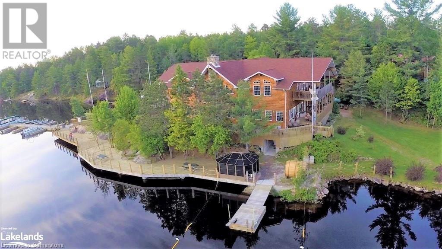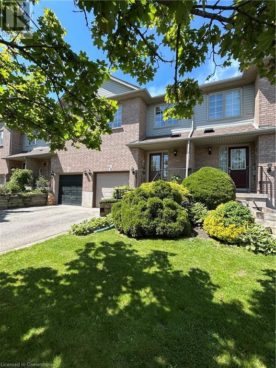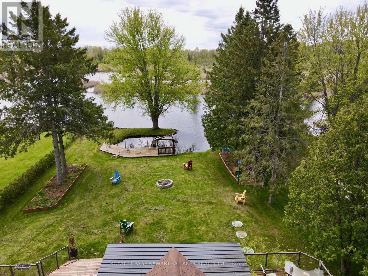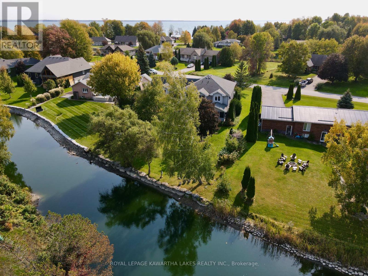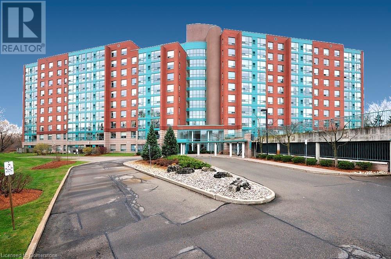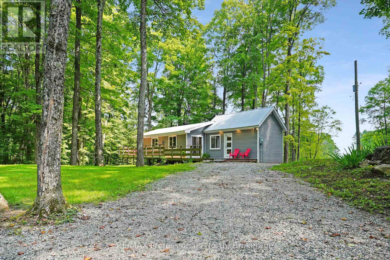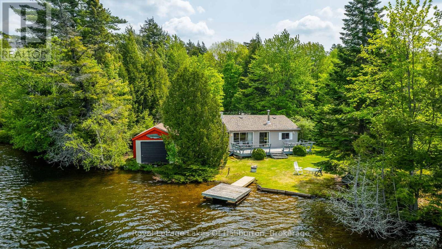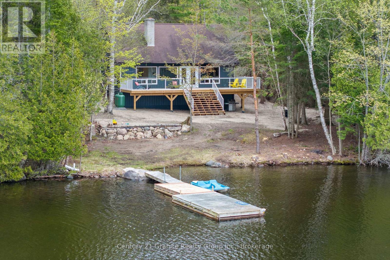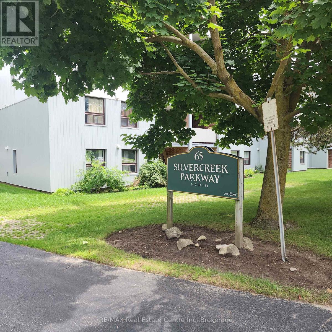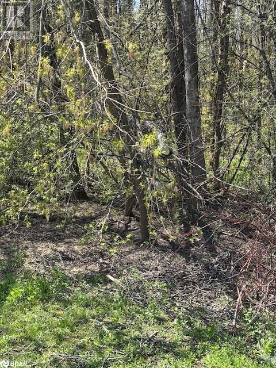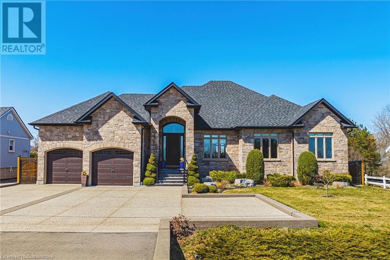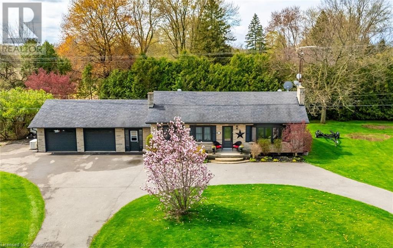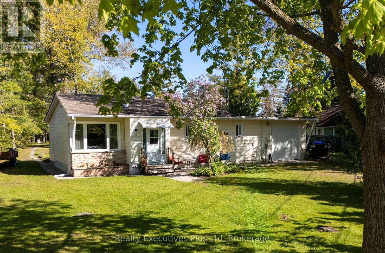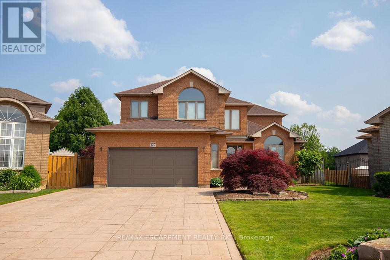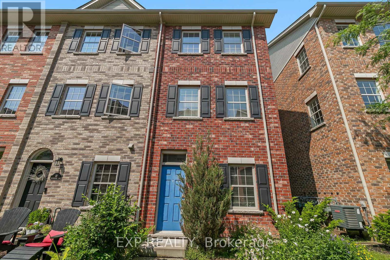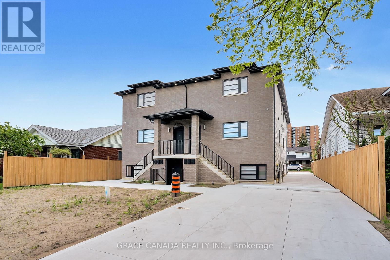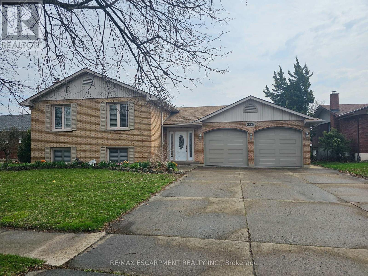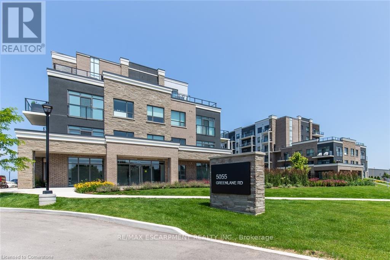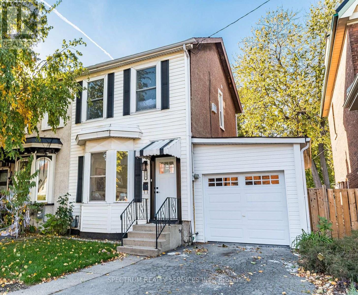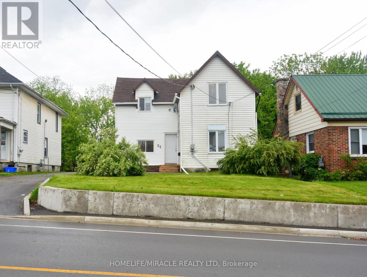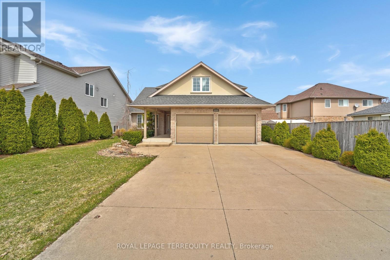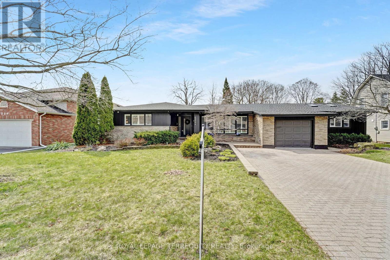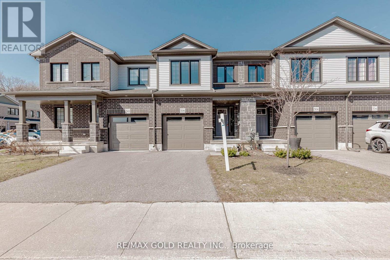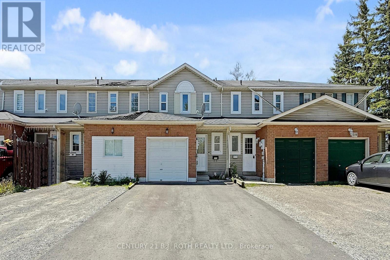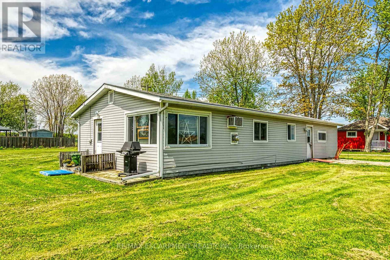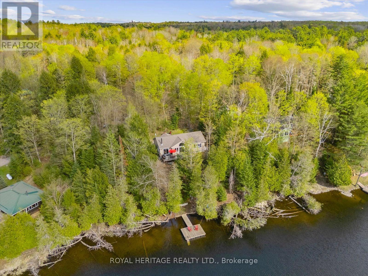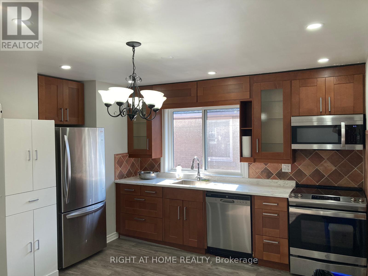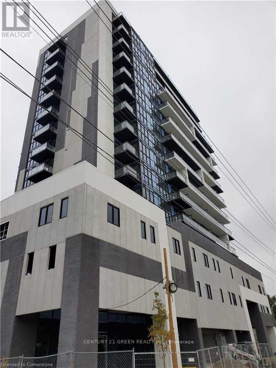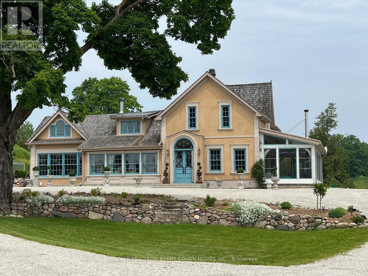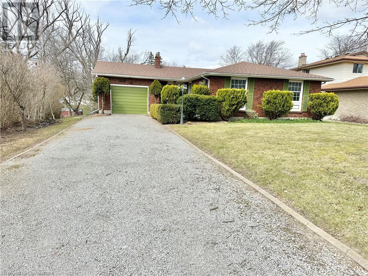236 - 165 Cherokee Boulevard N
Toronto, Ontario
Priced to Sell. Stunning Bright & Spacious 4 Bedrooms with open concept kitchen/living/dining condo townhouse in North York. New slide-in stove with 4 year warranty. 2 partly renovated washrooms. Ensuite large laundry room with new washing machine, 4 year warranty. Spacious balcony with 2 large sliding patio doors. One convenient underground parking. Walk to Seneca College, steps to schools, parks, community centre, TTC. Easy access to Hwy 404/401, 5 minute drive to Fairview Mall and Don Mills Subway Station. Great opportunity for end-user or investor. Best Buy! (id:59911)
Orion Realty Corporation
48 Sullivan Street
Toronto, Ontario
Unbeatable Location in the Heart of Chinatown! Enjoy the ultimate urban lifestyle with a perfect Walk & Bike Score of 100, steps to shops, restaurants, transit, and more. This well-maintained corner row house on desirable Sullivan Street features rare private driveway parking, a modern kitchen, central air, and updated electrical systems. Currently generating stable monthly rental income, making it an ideal choice for investors or end-users alike. (id:59911)
Jdl Realty Inc.
1503 - 60 Pavane Linkway
Toronto, Ontario
Bright & Spacious 3-Bedroom End Unit in a Prime Toronto Location - Welcome to 60 Pavane Linkway #1503 - Discover comfort, space, and natural light in this beautifully maintained 3-bedroom end unit, ideally located in one of Toronto's most sought-after communities. This sun-filled suite features a smart, waste-free layout with generously sized bedrooms, updated flooring, and brand new stainless steel dishwasher, microwave, and stove perfect for modern living. Surrounded by lush green space and scenic trails, this home offers the best of both worlds: peaceful, nature-filled surroundings and unbeatable urban convenience. Just minutes from the upcoming Eglinton LRT, Don Valley Parkway, schools, shopping, and dog parks, everything you need is right at your doorstep. Enjoy a full suite of building amenities including an indoor swimming pool, fitness centre, sauna, change rooms, coin laundry facilities, convenience store, and a outdoor children's play area. Maintenance fees cover heat, hydro, water, internet, and cable. Complete with one underground parking space and a private storage locker, this unit is move-in ready and perfect for families, professionals, or investors. Don't miss out on this incredible opportunity schedule your private showing today! (id:59911)
Right At Home Realty
17 John Kline Lane
Vaughan, Ontario
Modern 5 Bedroom/5 Bathroom Kleinburg Home. Gourmet Chef Kitchen W/Built-In Appliances, SubZero Refrigerator, WOLF 6 Burner Gas Stove, and BOSCH Dishwasher. Upgraded Smooth Ceilings And Dark Stain Hardwood Floors Through Out! Kitchen Garden Door Walk Out To Flagstone Patio Overlooking The Beautifully Landscaped Gardens. Huge Premium 200' Deep Lot Stretches To 100 ' Wide At The Rear And Features A Stunning Salt Water Pool. **EXTRAS** Electric Light Fixtures, All Window Coverings, C/Air, C/Vac, Sub-Zero Fridge, B/I Gas Cook Top, B/In Oven, Dishwasher, Washer, Dryer, Bbq Gas Line (id:59911)
Homelife Partners Realty Corp.
51 Hays Boulevard Unit# 1
Oakville, Ontario
Sold 'as is' basis. Seller has no knowledge of UFFI. Seller makes no representation and/or warranties. All room sizes approx. (id:59911)
Royal LePage State Realty
56 Lakeside Terrace Terrace Unit# 1012
Barrie, Ontario
Live Smart in Style LakeVu Condos Phase 2 (2024 Build)Modern and efficient living in this beautifully designed 1-bedroom + den unit in the newly built LakeVu Condos Phase 2. This open-concept suite features laminate flooring throughout, a sleek kitchen with stainless steel appliances, ample cabinetry, and clean modern finishes. The den is perfect for a home office or study space, ideal for todays lifestyle.Includes 1 underground parking space and access to first-class amenities: fitness centre, dog spa, party room, guest suite, entertainment lounge with lake views, and a rooftop terrace with BBQs overlooking Little Lake.Pets Allowed with Restrictions.Situated just steps from the Little Lake Park Southwest Trail, perfect for walking or jogging, and only minutes to shopping, dining, RVH Hospital, Barrie Country Club, and with easy access to Hwy 400, this unit offers unbeatable value, comfort, and convenience in a growing lakeside community. (id:59911)
RE/MAX Hallmark Chay Realty Brokerage
449 Star Lake Rd Road
Seguin, Ontario
New Linwood 3 bedroom and 2 bath Home. This new home was built on one of the nicest sandy beach on Star Lake. Large wrap around decks plus a full basement and about a 60 foot dock. Nice level 300 ft lot with tons of privacy and no neighbors on either side. Lots of room to park on the driveway and not a busy road. Beautiful Cathedral ceiling with lots of glass. Come and see this immaculate home. All the appliances are included and most of the furniture will be included. This is the cottage or home you were looking for with lots of privacy and view to relax (id:59911)
One Percent Realty Ltd. Brokerage
497 Brunswick Avenue
Toronto, Ontario
A True Designer's Paradise, This 3+1 Bedroom, 5 Bathroom Restored Victorian Home Is Truly A Sight To Behold! With No Detail Spared, This 3 Storey Home Has Been Extensively Renovated & Features Showpiece Finishes In Every Room. Walk In Your Front Door Off Your Spacious Covered Front Porch To A Gorgeous Foyer Featuring Crown Moulding, Wall Paneling, Classic Checkered Floor Tile & A Deep, Rich Wallpaper That Invites You Into The Space. The Fabulous Design Selections Continue In The Living Room With Bold Colour, Built-In Shelving, Bay Windows Overlooking The Porch & A Nicely Framed Wood Burning Fireplace. The Dining Room Is The Heart Of The Home With A Custom Designed Built-In Banquette & Is Perfectly Situated Below The Backdrop Of The Spectacular Spiral Staircase Which Brings A Plethora Of Depth & Character. In The Kitchen You'll Find No Expense Has Been Spared With Stunning Stone Counters & Backsplash, A Brand New Bertazzoni Range, JennAir Fridge, Freezer & Dishwasher & A Farmhouse Sink With Custom Cabinetry & Hardware To Complement The Space Which Opens To The Beautifully Appointed Family Room Featuring A Handsome Brick Fireplace & Walk-Out To The Professionally Landscaped Backyard. The Beauty Of The Home Continues Upstairs Where You'll Find Three Well-Proportioned Bedrooms, Each Of Which Includes An Ensuite Bathroom Including The Third Floor Primary Bedroom Retreat Featuring Additional Built-Ins, Fabulous Natural Light, A 4 Piece Ensuite Spa-Inspired Bathroom That Includes A Perfectly Cylindrical Shower With Rainhead Shower Head & Bench Seating Plus A Breathtaking Rooftop Deck. Not To Be Forgotten Is The Fully Finished Lower Level With Polished Concrete Floors Which Includes A Spacious Recreation Room, Additional Bedroom/Office Space & A 4 Piece Bathroom. Outside, The Fully Fenced Backyard Offers A True Outdoor Oasis With Lush Gardens & Plenty Of Space For Entertaining Plus Legal 2 Car Front Yard Parking With Freshly Laid Pavers & Landscaping. (id:59911)
Chestnut Park Real Estate Limited
513 Lemieux Road
Monetville, Ontario
Saenchiur Flechey Resort is located on the south shores of West Bay of Lake Nipissing. This beautiful resort sits on 35 acres of land with approx. 954 feet of lake front shoreline. 3.5 hours N of Toronto. Excluding the great lakes, Lake Nipissing is the 3rd largest lake in Ontario, Canada, with over 400 km of scenic shoreline and peppered with islands. Main Lodge is almost 10,000 sqft over three levels levels plus loft, five-star restaurant including commercial kitchen & full-service bar, natural stone fireplace in Gr Rm/Lounge, Library/Upper Living Rm, Spa & work out room, prep kitchen w/dumb waiter, pub & private wine tasting cellar, office, & storefront. Opportunities for 4 season operations ie. conferences, weddings & banquets (Currently not operated as such ¬owners spend their winters south). There are 7 winterized & custom built cabins fully equipped with refrigerator, stove, coffee maker, micro wave oven, private deck with gas barbecue for each. Three are 3 bedroom, three are 2 bedroom and one is a honeymoon suite. Detached 24' x 48' garage with 12 foot ceiling height with 3 sliding and one man door. 270 feet of lake front board walk, over 240 feet of floating dockage, public washrooms with showers, recreational equipment storage and fish cleaning facility, fuel depot and dual boat slip. Two 20 foot pontoon boats (burgundy & green), five 16 foot Alum See Realtor notes: Potential Buyers are welcome to come, visit/stay and view as a paying customer/client. (id:59911)
RE/MAX Twin City Realty Inc.
513 Lemieux Road
Monetville, Ontario
Located on the shores of West Bay of Lake Nipissing. This beautiful resort sits in 35 acres of land with approx. 954 feet of lake front shoreline. Excluding the great lakes, lake Nipissing is the 3rd largest lake in Ontario, Canada with over 400 km of scenic shoreline and peppered with islands. There are 6 winterized & custom built cabins fully equipped with refrigerator, stove, coffee maker, micro wave oven, private deck with gas barbecues for each. Three are 3 bedroom, two are 2 bedroom and one is a honeymoon suite. Detached 24' x 48' garage with 12 foot ceiling height with 3 sliding and one man door. 270 feet of lake front board walk, over 200 feet of floating dockage, public washroom, recreational equipment storage and fish cleaning facility, Fuel depot and dual boat slip. 20 & 40 foot pontoon boat, five 16 foot Alum See Realtor notes: Potential Buyers will come, visit / stay and view as a paying customer / client. (id:59911)
RE/MAX Twin City Realty Inc.
159 Sunpoint Crescent Unit# #b
Waterloo, Ontario
Bungalow on a Quiet Street! Bottom unit with separate entrance has 1 Bedroom with walk-in closet, 1 Bathroom, 2 parking spots, electric fireplace in living room and with 1100 square feet it has tons of space. This home's kitchen comes with dishwasher, gas stove and fridge with bottom door freezer. The unit also has its own separate laundry space with washer and steam cycle dryer. There is extra storage and freezer space in the garage. Full use of the private fenced backyard and patio (bbq, patio furniture). (id:59911)
Coldwell Banker Peter Benninger Realty
49 Morwick Drive
Ancaster, Ontario
This beautifully updated 3 bdrm, 2.5-bathroom FREEHOLD townhome offers over 1,800 sq. ft. of total living space and is loaded with charm and functionality. The main floor features gleaming hardwood floors, a stylish eat-in kitchen with stainless steel appliances, a formal dining room, and a bright living area with patio doors leading to a private, fully fenced backyard. Upstairs, you'll find 3 generous bedrooms including a spacious primary suite complete with a walk-in closet and a 4-piece ensuite. Convenient upper-level laundry adds to the home’s practicality. The professionally finished basement includes a large recreation room, rough-in for an additional bathroom, and ample storage. Recent UPDATES: shingles (2018), fridge (2020), stove & dishwasher (2024), washer (2023), lighting (2024), re-insulated attic & freshly painted main level (2024). Additional features include inside access from the garage and direct backyard access. Located close to top-rated schools, parks, conservation trails, and quick highway access. Just move in and enjoy all that Ancaster has to offer! (id:59911)
Royal LePage State Realty
20 Cedartree Lane
Kawartha Lakes, Ontario
Welcome to 20 Cedartree Lane, this Charming 3 Bedroom Raised Bungalow in a Desirable Area of Bobcaygeon. Beautifully Maintained Home Showcasing a Light Filled Living Room with Vaulted Ceilings, Gleaming Oak Floors, Propane Stove, and Walk out to 3 Season Screened in Deck with Gazebo. Open Concept Kitchen and Dining Room With Oak Cupboards, Undermount Lighting and Ceramic Floors. 2 Large Bedrooms with Large Closets and Hardwood Floors, and 3 Piece Washroom with Granite Counter Top and Tile Floor. The Lower Level Offers In-Law Potential. Featuring Family Room with Walkout to Brick Patio and Propane Fireplace, 3rd Bedroom with Large Windows, Good Sized Laundry Room, 4 Piece Washroom with Quartz Counter Top. Warm and Efficient Home Provided by the Heat Pump and R60 Insulation in the ceiling. Attached 2 Car Garage with R50 Insulation, Two Man Doors and Door Opener. Located just minutes to Downtown Offering Shopping, Dining, all Amenities and Lock 32 for Boating on the Trent Severn Waterway. Experience all that Bobcaygeon has to offer with nearby Beach, Bobcaygeon Wilderness Park, Splash Pad, Pool, Parks, and much more! 90 Min to the GTA **EXTRAS** Roof 7 years old-25 Year Shingles (id:59911)
Royal LePage Kawartha Lakes Realty Inc.
21 Trent View Road
Kawartha Lakes, Ontario
Come Experience The Kawartha Lakes With This Spacious 4 Season Waterfront Home on Mitchell Lake With Direct Access to Balsam Lake on the Trent Waterway System with Endless Boating. This Property Boasts 85 Feet of Water Frontage with Sundeck, Boat Harbour and Waterslide For All Your Waterside Fun.The Main Floor Features Bright Living Room with Cathedral Ceiling, Two Way Fireplace, Hardwood Floors and Offers Views of the Lake Through Floor to Ceiling Windows.The Huge Kitchen has an Island, Office Nook and Walk out to Glass Railing Deck that Overlooks the Water. Primary Bedroom with 3 Piece Ensuite, Hardwood Floors and Walk Out to Deck. Additionally There is a Second Ample Sized Bedroom with Double Closet and Hardwood Floors And Rounds Out With an Updated 3 Piece Bathroom with Glass Shower. The Lower Level Is a Finished In Law Suite With Separate Entrance, Open Concept Kitchen and Dining Room, Family Room, Private Laundry, 2 Good Sized Bedrooms, and 3 Piece Bathroom with Heated Floors. Outside You will Find Steel Power Gates and Double Garage For all the Toys. 1 Hours to the GTA. (id:59911)
Royal LePage Kawartha Lakes Realty Inc.
26 Maple Gate
Ramara, Ontario
This beautiful 5-bedroom, 4-bathroom home backs directly onto the Bayshore Lagoon and offers indirect access to Lake Simcoe. Located in the sought-after Bayshore Village, this spacious 2-storey home is perfect for entertaining and enjoying waterfront living. The main floor features an eat-in kitchen with quartz countertops, a centre island, and a walkout to a 3-season screened-in porch with peaceful water views. The open-concept living and dining area is warm and inviting, complemented by a cozy den and a main-floor bedroom overlooking the front yard. Upstairs, the large family room boasts a cathedral ceiling, floor-to-ceiling propane fireplace, and wet bar. The primary bedroom includes a 5-piece ensuite with quartz counters and soaker tub, a Juliette balcony, and a full wall of built-in closets. Three additional bedrooms all have direct access to bathrooms, and a convenient laundry room is also on the second floor. The heated, oversized 2-car garage is insulated and provides inside access to the basement. Outside, enjoy a backyard oasis with a deck, firepit, and cooking areaperfect for relaxing by the water. As part of the Bayshore Village Association, youll have access to 3 private marinas, a saltwater pool, golf, tennis, pickleball, and a clubhouse. This is a rare chance to own a waterfront home in one of Ramaras most desirable communities! (id:59911)
Royal LePage Kawartha Lakes Realty Inc.
55 Blue Springs Drive Unit# 207
Waterloo, Ontario
Your chance to call The Atriums home! The spacious 1,123 sq.ft unit offers 2 bedrooms and 2 full baths, enough space for young professionals, small families and downsizers. You are welcomed by floor to ceiling windows in the kitchen and living room. The kitchen is equipped with ample cabinets together with an additional eat-in area with fantastic forest views. The living area provides plenty of room to entertain and is open to the adjoining dining room. The generously sized primary bedroom includes his and her closets, together with a 4pc ensuite bathroom. The secondary bedroom can double as an office and is complimented by another full 4pc main bathroom and in-suite laundry with storage. There are TWO PARKING SPACES owned, one underground and one surface together with an owned storage locker which provides additional utility for any end user. The building is located on a quiet cul de sac surrounded by forest and within a short walking distance to groceries, shops, bus stops, and restaurants. Enjoy the sunset on the roof-top patio for relaxation and amazing views, the quiet cozy library, giant party room with kitchen, guest suite for overnight guests, and plenty of visitor parking. Book you showing today (id:59911)
Citimax Realty Ltd.
1534 Salerno Lake Road
Highlands East, Ontario
Welcome to your perfect country escape! This beautifully renovated small, cozy cottage/home situated in the rocky rolling hills of the Haliburton Highlands offers the ideal blend of modern comforts and serene, natural surroundings. Situated on a large 5 acre property with direct access to Crown land right across the road, you'll experience ultimate privacy and tranquility. Located only 2.3 km from a public boat launch on the stunning Salerno Lake you can enjoy endless opportunities for swimming, canoeing, and fishing. With a network of lakes and trails nearby, there's also plenty of room for hunting and exploring. The area is renowned for its frequent wildlife sightings, including deer, foxes, rabbits, wild turkeys, moose, and a variety of birds. With the zero light pollution at night, you can experience breathtaking stargazing under the vast, clear sky. The sounds of loons calling from nearby lakes will add a peaceful soundtrack to your evenings by the campfire. Enjoy fast and reliable internet with Starlink satellite, and a Generac generator with Generlink for peace of mind during power outages. Recent upgrades include a new shed, as well as new Samsung washer and dryer (2023) and a Frigidaire refrigerator (2024). Conveniently located on a municipal road with year-round service, including plowing and maintenance, this cottage is just 25 minutes from Haliburton and 15 minutes from Gooderham, offering access to nearby amenities while maintaining the serenity of country living. Maple trees for tapping, perfect for making your own maple syrup. Spectacular views of both the sunrise and moonrise over the hill from the property. Quiet, peaceful setting ideal for relaxation and recreation. Whether you are a first time home buyer, nature enthusiast or looking to retire, your dream retreat awaits! (id:59911)
RE/MAX Professionals North
168 Hope Street E
East Zorra-Tavistock, Ontario
Welcome to this charming and thoughtfully updated 2-story home, featuring 3 bedrooms and 1.5 beautifully renovated bathrooms. The full bathroom boasts stylish tilework, and the main floor powder room is enhanced with a striking shiplap accent wall. Step into the refreshed kitchen, complete with butcher block countertops and a new sink, perfect for home chefs. Enjoy cozy evenings by the newly built fireplace, or work comfortably in the stunning home office, outfitted with a custom-built-in desk and shelving. Outside, unwind or entertain on the private back deck, enhanced by a new privacy wall for added seclusion. The insulated, detached garage is a true highlight, equipped with a gas heater, epoxy floors, and a 220V charger ideal for electric vehicle owners. Recent upgrades add even more value, including a new roof (2020), AC unit and furnace (2020), and numerous new windows throughout. Storage is abundant, with an unfinished basement and a spacious attic offering incredible potential for future living space. Move-in ready and full of character, this home is ideal for first-time buyers, downsizers, or investors alike. Call today to book your private showing! (id:59911)
RE/MAX A-B Realty Ltd
1058 Doreen's Lane
Highlands East, Ontario
First time offered for sale and a great opportunity to get in to the cottage market! This classic cottage located on beautiful Esson Lake has been owned by the same family for over 50 years. It offers so many great qualities you won't be disappointed. As you pull in the driveway the first thing you notice is how flat and level the lot is, making it enjoyable for all ages. You'll experience amazing views from this western facing property, looking across the lake at unspoiled/undeveloped forest while enjoying all day sun. The waterfront is incredible with a clean, hard sand, gradual entry with deeper water off the dock. Esson is a beautiful lake surrounded by rolling hills and is ideal for a day of watersports or fishing. There's a gazebo as well as an older dry boathouse that offers great potential. The large deck provides a wonderful spot to gather for large family BBQ's or for just sitting and relaxing in this very private setting. Inside the cottage you'll find a nice open concept layout with an eat-in kitchen area, large living room, to accommodate family and friends, three good sized bedrooms and a 4pc. bathroom. A large woodstove will keep everyone warm on cool fall evenings and the beautiful, peaceful view out the windows will serve as a constant reminder of what makes this such a special place. This is what cottaging is supposed to be! (id:59911)
Royal LePage Lakes Of Haliburton
2347 Kashagawigamog Lake Road
Minden Hills, Ontario
Kashagawigamog Lake 4-Season Cottage with Sunset Views & Sandy Shoreline! Welcome to your year-round getaway on the shores of stunning Lake Kashagawigamog! This fully renovated, move-in ready cottage checks all the boxesnew kitchen, bathrooms, windows, flooring, decks, propane furnace, foundation, insulation, and fresh paint throughout. Located on a township-maintained road with west-facing views, youll enjoy incredible sunsets and a hard-packed sand shorelineperfect for swimming, sunbathing, or just relaxing by the water. The main floor offers a bright, open-concept kitchen and dining area that flows into a spacious great room, featuring a floor-to-ceiling brick fireplace and walkout to a 480 sq. ft. lakeside deck. Its ideal for outdoor meals, morning coffee, or keeping an eye on the kiddos at the waters edge. There's also a convenient main-floor bedroom, a stylish 3-piece bath, and laundry area. Upstairs, youll find two large bedroomsboth with walkouts to private balconiesand a full 4-piece bath. Enjoy over 40 miles of boating across the five-lake chainKashagawigamog, Soyers, Canning, Grass, and Head Lake. Cruise to Bonnie View for lunch on the patio, grab a burger and ice cream at Kates Burgers, or boat into Haliburton Village for groceries, restaurants, and shops. Whether youre after peaceful mornings by the lake or afternoons filled with adventure, this cottage is a fantastic place to relax, recharge, and make memories year-round. (id:59911)
Century 21 Granite Realty Group Inc.
307 - 65 Silvercreek Parkway N
Guelph, Ontario
Very unique two storey condominium. Discover the rarity of a unit boasting approx 1075 sqft, accompanied by 2 charming balconies and a spacious family room. Enhanced with the primary bedroom with ensuite and an additional separate dining room. Desirable location close to school, shopping centres and commuter routes. Don't miss this fantastic opportunity! (id:59911)
RE/MAX Real Estate Centre Inc
4161 Morris Drive Unit# 1
Burlington, Ontario
Small 2600 sq ft light use Industrial Unit available For Lease. Space includes warehouse area with one drive in shipping door. Approximately 860 sq ft of office space with two washrooms. Plenty of on site parking , good exposure to Morris Dr. Signage available above unit, close access to QEW via Walkers Line. Friday. No automotive uses. (id:59911)
Royal LePage Burloak Real Estate Services
153 Courtland Street
Ramara Township, Ontario
A slice of paradise--this 100 x200 building lot offers the ideal setting among the trees to create your dream home. Just steps from the shores of Lake Simcoe and two lovely public beaches. Located in a charming rural neighbourhood with a picturesque horse farm across the road yet only minutes to downtown Orillia. You will find great shopping, a vibrant library, entertainment options and an array of excellent restaurants and coffee shops in Orillia plus golf, a rec center and so much more. All costs/fees and due diligence to acquire building permits are the Buyer's responsibility. (id:59911)
Simcoe Hills Real Estate Inc. Brokerage
221 Glover Road
Stoney Creek, Ontario
SEEING (in person) IS BELIEVING! Superior Custom Quality like no other. With nearly 5,800 Sq. Ft of impeccable finishes, and sitting on an 80 x 150 Ft. Lot, this Owner-Built, All-Brick and Stone Bungalow with Escarpment Views and no rear neighbours is your Dream Home come true. Stepping inside, you're greeted with soaring 14 Ft. Ceilings in the Foyer and Family Room, with extensive Built-Ins, Fireplace, Showpiece Chandelier, Crown Moulding and Coffered Ceiling with magnificent Millwork Details and Cove Lighting. With 9-Ft. Ceilings on the remainder of the Main Level, the Custom Cabinetry continues in the massive Eat-In Kitchen with SUB ZERO Refrigerator, MONOGRAM Double Wall Oven and Cooktop, Granite Counters, Imported Porcelain Tile and extensive Pot Lights. Continuing inside, the Formal Dining Room and Bedrooms feature Top Quality Hardwood, 8 Ft. Solid Wood Doors and Storage Galore. The Primary Bedroom is a highlight - with His and Hers Walk-In Closets, and a 6-piece Ensuite with Heated Floors, Dual Vanities and a BainUltra Jetted Tub. For entertaining, the transition outside is made easy with a 3-Season Room with BBQ Porch overlooking a Fully Fenced Yard with Fruit Trees and Sunsets for Life. The home also features two Garages...an Attached 3-Car Drive-Thru Garage - with two(!) Inside Entries - and a separate heated, plumbed and insulated Single Garage out back. The awesome continues downstairs with a Fully Finished Lower Level with Separate Entrance and Walk-Up, High Ceilings, 2nd Kitchen, Full Bathroom, maximum flexibility and multiple Cantinas and Storage Rooms. Multi-Camera Security, tasteful Landscaping and a full property Irrigation System add to the incredible value. This is a truly remarkable home - a location with a 'Country-feel', yet highway access and all conveniences are nearby. Book a Showing today - you'll be a lover of Glover! (id:59911)
Bradbury Estate Realty Inc.
681 8 Highway
Hamilton, Ontario
Welcome to 681 Highway 8, just a few minutes drive from both Rockton and Dundas. Sitting on just over a half-acre of perfectly manicured property, this beautiful bungalow offers over 2300 of total living space. The main floor offers a fully renovated kitchen with stainless steel appliances, granite countertops, and eat-in island, complete with plenty of pantry cabinet space, a large living room complete with fireplace as well as a formal dining room and inside entrance to the garage. Don’t miss out on the gorgeous sunroom exiting out to a private deck and gorgeous garden. On this floor you will also find 3 large bedrooms and 4-piece bathroom. Downstairs you will find a fully finished basement with a large family room, den/office, laundry, storage and an additional 3-piece bathroom. If you are looking for country living just minutes for this city, this home is for you! (id:59911)
Keller Williams Edge Realty
300 River Road E
Wasaga Beach, Ontario
Nestled among mature trees along the Nottawasaga River, this 3-bedroom, 4-season cottage in Wasaga Beach offers an ideal waterfront lifestyle just three properties from Sturgeon Point Marina. With unobstructed access no bridge clearance required you can cruise directly to your private dock and tie up at your doorstep. A long wooded path leads to a 50-foot sandy beach, perfect for swimming, boating, and enjoying riverfront activities. An oversized garage provides ample storage for water toys, kayaks, paddleboards, and other recreational equipment. The interior features an open-concept layout with a spacious kitchen and dining area, ideal for hosting family and friends. A wood-burning stove adds warmth and character, making the home comfortable year-round. This winterized property is set in a quiet, natural environment and is conveniently located just minutes from shopping, restaurants, Walmart, and Tim Hortons. (id:59911)
Realty Executives Plus Ltd
18 Rosewell Street
Hamilton, Ontario
Welcome to this spacious and well-maintained 4-level backsplit, offering over 2,400 sq ft of living space. Featuring 3 generous bedrooms, 2 bathrooms, and a double car garage with inside entry, this home is ideal for growing families. The main level boasts updated flooring, a bright formal living and dining area, and a large kitchen with ample cabinetry, a pantry, and stainless steel appliances. Step out from the kitchen onto the backyard deck complete with a relaxing hot tub—perfect for entertaining or unwinding. Upstairs, you’ll find three well-sized bedrooms and a beautifully updated full bathroom. The lower level features a cozy family room with a fireplace, a versatile space that can serve as a rec room, home office, or both. A convenient 3-piece bathroom completes this level. The basement offers additional potential for future living space, storage, or a custom retreat. Recent updates include roof shingles (2021), and furnace and A/C (2022). Located close to schools, parks, and with easy access to the Linc and Red Hill Parkway, this home combines comfort, functionality, and convenience. (id:59911)
Queensway Real Estate Brokerage Inc.
177 Claudette Gate
Hamilton, Ontario
Welcome to 177 Claudette Gate. This well designed home offers generous living spaces bathed in natural light from large windows throughout. Hardwood floors add warmth & elegance, and a cozy fireplace in the family room is perfect on a cool night. The kitchen is designed with functionality & style, featuring modern appliances, ample counter space and French doors heading to an expansive backyard with an in ground heated pooled. Perfect for bbq's and family gatherings. Upstairs features 4 large bedrooms with the primary suite offering a private retreat with a spa-like ensuite and walk-in closet. Downstairs is complete with an in-law suite offering an additional 1393 sq ft of living space. (id:59911)
RE/MAX Escarpment Realty Inc.
12 Oxfordshire Lane
Kitchener, Ontario
Welcome to 12 Oxfordshire Lane, an end unit townhouse for lease in the heart of Kitchener. Enjoy all that KW has to offer with close proximity to LRT, Go-Train transit, the sought after Googles tech area! This lease is a golfers dream with Rockway Golf course is just mins away! This home features private garage parking with an additional private driveway space! 9 Foot ceilings 4 bathrooms! & 3 bedrooms! 2nd level features Hard wood flooring, and family room! 2 bedrooms on the third level which has brand new carpet throughout - installed in 2024! Your eat in kitchen is equipped with granite counter tops, ample counter and cupboard space, stainless steel appliances and access to an oversized open balcony with pergola. This property comes with 2 outdoor spaces, courtyard porch on one end and balcony on the other! Enjoy the lifestyle benefits of low maintenance living in the heart of Kitchener Waterloo. Do not let a 3 bedroom, 4 bath home with 2 parking sports get away! Schedule a private showing today (id:59911)
Exp Realty
C - 1657 Windsor Avenue
Windsor, Ontario
Beautiful newer Lower level unit in a central location, Approx 1100 sq ft , features 2 bedrooms and 2 bathrooms , spacious bedrooms , Upgraded kitchen with stainless steel appliances and Granite counter top , A must view to appreciate , stackable washer and dryer in the unit for the convenience of the tenant. AAA Tenant Only, Must provide income verification and full credit report and references along with the rental application (id:59911)
Grace Canada Realty Inc.
332-1/2 Grantham Avenue
St. Catharines, Ontario
Perfect ideal family home all newly updated with bright in-law suite. This spacious all brick raised Bungalow features approx.. 2,800 ft. of finished living space, five bedrooms, and three bathrooms with a double car garage. This custom home features a large inviting foyer with new remodeled two-piece new powder room. The main floor is fully updated with open concept living room dining room and large new remodeled eat-in kitchen with quarts counters, new main bath with rain shower. Three spacious bedrooms new flooring thru-out . Walk out to a large oversized wood deck. With private treed yard. and two sheds. The lower level features separate in-law setup newer kitchen (2020), large family room wall to wall brick fireplace ( insert not working) updated bath. 2 bedrooms .walk up to the cement patio. Home is cited on large 66x132 private treed lot with triple wide concrete driveway. Well maintained home, shows beautifully with California shutters thru-out. You can enjoy this home for your growing family and the extra features of having a fully separate in-law set up. Great location in the heart of the city, surrounded by schools, Library and Aquatic Center. (id:59911)
RE/MAX Escarpment Realty Inc.
A - 1659 Windsor Avenue
Windsor, Ontario
Beautiful Brand Newer Stackable townhouse unit in a central location, Approx 1100 sq ft , features 2 bedrooms and 2 bathrooms , spacious bedrooms , Upgraded kitchen with stainless steel appliances and Granite counter top , A must view to appreciate , stackable washer and dryer in the unit for the convenience of the tenant. AAA Tenant Only, Must provide income verification and full credit report and references along with the rental application (id:59911)
Grace Canada Realty Inc.
632 - 5055 Greenlane Road
Lincoln, Ontario
Discover the perfect blend of modern comfort and scenic charm in this stunning 1-bedroom, 1-bathroom condo, nestled in the heart of wine country. Only 3 years old, this beautifully designed home offers an open layout with contemporary finishes, making it ideal for a relaxed yet sophisticated lifestyle. Enjoy access to top-notch amenities, including a fully equipped gym, a stylish party room for entertaining, and a serene BBQ and patio area for al fresco dining. Whether you're savoring local wines or staying active, this condo provides the ultimate retreat in a highly sought-after location. Dont miss the chance to experience wine country living at its finest! (id:59911)
RE/MAX Escarpment Realty Inc.
135 East Avenue N
Hamilton, Ontario
Much Larger Than It Appears! This Charming 2 Storey Semi Detached Newly Renovated House Surprises With It's Spacious and Well-Laid-Out Interior. Renovated 3 Bedrooms 2 Full Washroom House. This Home Combines Modern Amenities With A Welcoming Atmosphere. Thoughtfully Designed To Maximize Every inch, It Offers Comfortable Living In A Desirable Location in the City of Hamilton. Close to Downtown Hamilton, Major Hospitals, Minutes to Hwy 403, Public Transit, Restaurants and Everything Else You Need Only Minutes Away. Don't Miss This Fantastic Opportunity To Own A Hidden Gem in a Prime * Family Friendly Neighborhood! This Home Has Everything A Growing Family Needs! Completely Renovated; New Flooring, Pot Lights & Storage Shed In Backyard. Photos were taken while staged, house is currently empty. (id:59911)
Spectrum Realty Services Inc.
24 Albion Street
Belleville, Ontario
Beautifully Renovated 5-Bedroom Detached Home Potential! Move-In Ready with Income Welcome to this stunningly renovated detached home featuring 5 spacious bedrooms and 2.5 modern bathrooms. Blending style, comfort, and smart investment potential, this move-in ready property is perfect for first-time homebuyers or savvy investors. With a layout designed for flexibility and positive cash flow potential, it's one of the few homes in today's market offering both long-term value and immediate returns. Fully renovated bathroom, including a new powder room added with city approved permit. New sliding patio door and new front and side entry doors. New pot lights on the main level. New 200 Amp electrical panel with ESA-approved rewiring. Newly paved front street with a new concrete retaining wall by the city. Flexible layout the open-concept living room can be easily converted into two separate rooms if needed. Easy access to schools, Quinte Mall, and Highway 401. Walking distance to Memorial Park, Lion's Park CAA Arena, and the scenic Moira River, 5-minute walk to the nearest bus stop, Approx. 30 minutes by bus to Loyalist College, 10-minute to Walmart, 15 minutes to the Belleville Bus Terminal, 5-minute drive to restaurants on N Front Street and Victoria Street, Just across the Norris Whitney Bridge lies Prince Edward County, renowned for its vineyards, wineries, and picturesque countryside. Belleville is ideally located on the north shore of the Bay of Quinte, halfway between Toronto and Montreal, and under an hour from the U.S. border. With a population of about 57,000 and over 200,000 people living within 30 minutes, Belleville is truly at the heart of it all. All the hard work is been done for you. Property is vacant now and water has been shut off (id:59911)
Homelife/miracle Realty Ltd
8233 Costabile Drive
Niagara Falls, Ontario
Discover this meticulously maintained two-story home nestled in a prime Niagara Falls location, offering unparalleled convenience and comfort. With swift access to the QEW and HWY 406, commuting is a breeze, placing you just minutes away from major highways and city amenities. Step inside to an open-concept layout designed for modern living. The spacious gourmet kitchen boasts a large double island, perfect for meal preparation and entertaining. Throughout the home, you'll find elegant hardwood and tiled floors that exude warmth and sophistication. The heated two-car garage is a standout feature, equipped with epoxy flooring, stainless steel baseboards, and a tiled stairwell leading to the basement ideal for car enthusiasts and additional storage needs. Outside, the fully landscaped grounds and expansive backyard provide a serene oasis. Whether hosting gatherings or enjoying quiet moments, this space offers endless possibilities for relaxation and entertainment. This executive home seamlessly blends luxury with practicality, making it the perfect choice for discerning buyers. Don't miss the opportunity to experience this exceptional property schedule your private viewing today. (id:59911)
Royal LePage Terrequity Realty
6244 Russell Street
Niagara Falls, Ontario
Nestled on an impressive 87 by 210-foot double lot in the sought-after Stamford Center, this custom-designed executive bungalow blends elegance with functionality. The main floor boasts spacious, thoughtfully laid-out rooms ideal for everyday living and entertaining. From the welcoming granite-tiled foyer to the refined formal dining room, the home features a seamless blend of ceramic and luxurious Brazilian cherrywood flooring across the living areas and front bedroom. At the heart of the home lies a sprawling living room with a warm gas fireplace, effortlessly connecting to a beautifully updated eat-in kitchen. Here, you'll find Cambria quartz countertops, ample cabinetry, and a dinette with direct access to a two-tiered deck and a private 14 x 28 on-ground pool creating a serene backyard escape. The home offers three generously sized bedrooms on the main level, including a standout primary suite with large windows, a skylight, a walk-in closet, and a private ensuite bathroom. A main floor laundry room adds convenience to the layout. The fully finished lower level expands your living options with three additional bedrooms, a full three-piece bath, and a second kitchen ideal for an in-law suite complete with a private walk-up entrance to the backyard. Every detail in this home reflects quality and care, making it an exceptional opportunity to enjoy refined living in one of the area's most desirable neighborhoods. (id:59911)
Royal LePage Terrequity Realty
14 Tyler Avenue
Erin, Ontario
Come be apart of the Erin Glen Community. This brand new Cachet home is situated between the beautiful and quaint town of Erin and the ever growing Caledon while still feeling part of the pastoral expanse that surrounds the community. This is where you can call home and enjoy the family for many years to come. This home welcomes you with an elegant stained oak staircase, and offers a large dining room for those large family get togethers. A breakfast dinning area with a walk-out to the backyard, this breakfast space is also part of the kitchen with a quartz counter top centre island and lots of cabinetry and counter space for all your cooking and tasting desires. The living room is large and bright which enables the family to have a great space to enjoy each others company. This Alton layout of Cachet Homes boasts over 2550 square feet with four upstairs bedrooms each with a full bathroom attached. The Primary bedroom offers a large and bright space with two full walk-in closets and coffered ceilings and a magnificent full washroom and large tiled stand up shower and separate soaker tub. The upstairs front rooms are truly remarkable, as they offer a family room or bedroom with raised windows and ceilings to make this space an absolute family favorite, as well as having an amazing laundry space with large windows. This home has had many upgrades. Including a video doorbell accessible through the smart phone App and Smart Features operated through the the App as well. The home has gorgeous stained Oak hard wood throughout parts of the home, and ceramic tile in the kitchen and washrooms. The basement is a great place for storage and also serves as a blank canvas for your future design and finishes of choice. Let us welcome you, come out to see what Erin has in store for you this year. (id:59911)
RE/MAX Real Estate Centre Inc.
508 Woodlea Court
Kitchener, Ontario
Welcome Home To This Beautiful 3 Bed, 2.5 Bath 2-Storey Townhouse Located In The Highly Desirable Community Of Huron South. Featuring 1509 Sq.Ft Of Open-Concept Layout, A Family-Sized Kitchen With Granite Countertops, Stainless Steel Appliances And Center Island. An Ensuite Laundry Conveniently Located On The Second Floor, Along With Spacious Bedrooms And A Primary Bedroom W/ A Large Walk-In Closet And A 4-Pc Ensuite Perfect For You To Pamper Yourself In. (id:59911)
RE/MAX Gold Realty Inc.
113 Albert Street S
Kawartha Lakes, Ontario
Discover an exceptional investment opportunity at 113 Albert St S, Lindsay. This 3+2 bedroom, 3-bathroom townhouse offers a prime opportunity for investors or families. The finished basement includes two bedrooms and a 3-piece bathroom, fully occupying the lower level. Currently, there are two tenants in the basement, each paying $800/month, providing a steady rental income. Recent upgrades: new shingles (June 2023), high-efficiency AC/heat system (Nov 2023), and a freshly paved driveway (2024) accommodating 4 vehicles plus 1 in the garage. Situated on a transit route, it's within walking distance to downtown Lindsay and Fleming College, with the hospital just a 5-minute drive away. Note: the backyard is partially fenced, with no barrier between one neighbor. (id:59911)
Century 21 B.j. Roth Realty Ltd.
137 Blue Water Parkway
Haldimand, Ontario
Sprawling two bedroom bungalow on a massive 0.32 acre lot close to Lake Erie, with right of way access to the beach, and partial lake views offers a renovated kitchen and bathroom, modern vinyl flooring through out, full septic bed and newer roof (2000). Open concept main living area with cozy gas fireplace, and lots of bright windows. Two decent sized bedrooms, a 3 piece bath plus laundry/utility area and a bonus room - call it a family room/den or games area - has a separate entrance (potential second living area). Desirable natural gas heat. Water cistern. Large 150x100ft lot means the neighbours arent too close! Located about 45 minutes from city/major transportation routes - about 5 minutes to quaint town of Selkirk. (id:59911)
RE/MAX Escarpment Realty Inc.
1037 Alvic Lane
Minden Hills, Ontario
Wow! ***Dream property***! Just buy the keys on this fully equipped, year round, direct waterfront Viceroy beauty!!! 155 ft of serene & private waterfront on the Drag River with south western exposure. Great swimming, fishing, paddleboating, kayaking & canoeing! Water depth approx 5 ft off the end of the dock. Surrounded by exceptional natural beauty on .81 of an acre. Very quiet, dead end, year round road/lane (privately maintained-$400/yr to clear driveway & road), and just 200 metres off municipally maintained main roads for super easy all year round access! Comes fully furnished (if desired) & equipped, including all of the water toys & boats! 10 minutes to excellent amenities in Minden/15 minutes to Haliburton! Built in 2006, 2+1 bedrooms, 1.5 baths, Walkout basement with tons of further potential. Roof 2020, Furnace 2015, Septic system, heated water line 2021, New docks 2021, Vaulted pine ceilings, wrap around sunfilled vinyl casement windows, 31x12 ft waterfront deck, multiple walkouts, 2 Main floor bedrooms, baths & laundry + bonus extra bedroom in spacious, walkout basement. Plenty of room to build a garage! Income potential $$$! Sparkling clean, breathtaking views & privacy for ultimate peace and tranquility. *Please note: No access to Canning Lake, no sign on property. Come visit & make this dream lifestyle & property yours today. Enjoy the virtual tour! (id:59911)
Royal Heritage Realty Ltd.
Upper - 830 Brucedale Avenue E
Hamilton, Ontario
Beautiful renovated 3 bedroom upper floor bungalow. 3 large bedrooms with closets, carpet free. Separate laundry, on the main level. Very bright and spacious with pot lights. Open concept living and kitchen, shed for storage, and a large backyard with deck for entertaining! Great location on the central Hamilton mountain, steps away from all conveniences. Tenant to pay 60% of all utilities. (id:59911)
Right At Home Realty
15 Wellington Street S Unit# 2112
Kitchener, Ontario
Welcome to a beautiful, an immaculate stunning 1-bedroom, 1-bathroom with 1 parking space available for sale in the heart of Kitchener's innovation district offering panoramic city views. This beautiful condo features a spacious bedroom with huge closets, 3 piece bathroom, a spacious living and dining area with huge windows allowing abundance of light during the day. Moreover, it boasts an open concept kitchen with plenty of kitchen cabinet, stainless steel appliances and tiled backsplash. Very convenient in suite laundry. A door opens the living room to the balcony to enjoy the fabulous unobstructed city views. Station Park is one of Kitchener-Waterloo’s premier developments, ideally situated steps from the LRT, Google, Grand River Hospital, GO Train Station, local cafés, restaurants, and more. Residents enjoy a wide range of top-tier amenities including: Two-lane bowling alley with lounge, Premier lounge with bar, pool table, Swim spa and hot tub, fully-equipped fitness area, yoga/Pilates studio, and Peloton ,studio, dog washing station and pet spa, landscaped outdoor terrace with cabana seating and BBQs, Concierge service, Future amenities including an outdoor skating rink, retail shops, and ground-floor restaurants . This is your chance to own a beautiful unit in one of the city's most vibrant communities—don’t miss out! (id:59911)
Century 21 Right Time Real Estate Inc.
499 Carlisle Road
Hamilton, Ontario
Tucked away in the serene countryside of Carlisle, 499 Carlisle Road offers the perfect blend of peaceful family living and proximity to the buzz of the city. Set on a 338-foot deep lot, this home provides a private retreat with breathtaking views, all just a short drive from Burlington and the Greater Toronto Area. Built in 1868 by the Van Norman family, this home combines historic charm with modern elegance. You'll be struck by the grand wood staircase, original front door with skeleton key, and meticulous craftsmanship of hardwood floors, wainscotting, and crown moulding, a timeless backdrop for family life.The chef's kitchen is ideal for both everyday meals and large gatherings. With high-end Thermador appliances, including a cooktop and built-in fridge, a farmhouse sink, and a stunning focal wall, this kitchen is as functional as it is beautiful. The open-concept flow into the grand dining room is perfect for hosting family and friends. The sunroom, bathed in natural light, is the perfect place to start your day with views of your landscaped gardens. The gardens are a dream, with lush perennial beds, vibrant annuals, and graceful evergreens that ensure every season feels like a retreat.Step outside into your private backyard oasis, complete with an in-ground spa and a propane-powered fireplace is ideal for evenings with loved ones or moments of quiet reflection.The attached coach house loft, with built-in shelves and large windows, offers flexible space that can serve as a guest suite, home office, or retreat for teenagers.This home offers the privacy and space you crave, with easy access to top-rated schools, recreational opportunities, and a short commute to the city. 499 Carlisle Road is more than a home it's a sanctuary. (id:59911)
Exp Realty
603 - 128 King Street N
Waterloo, Ontario
This contemporary condo in downtown Waterloo is a prime opportunity for those seeking a dynamic urban lifestyle. Featuring 1 bedroom, a versatile den, and 1 bathroom, this stylish unit is designed for comfort and convenience. The spacious living area is bathed in natural light, creating a warm and inviting atmosphere. Step out onto the expansive 22 x 4.10" balcony and enjoy unobstructed views of the city below. Perfectly situated near Wilfrid Laurier and Waterloo Universities, this condo offers easy access to educational institutions, Technology Park, and a wide array of shopping and dining options. With great amenities, parking, and a locker included, this condo provides everything you need to live comfortably in the heart of it all. Whether you're a student, professional, or anyone who values urban living, this condo offers the perfect blend of location, convenience, and style. (id:59911)
Century 21 Green Realty Inc.
348299 15th Side Road
Mono, Ontario
Exceptional Opportunity To Own This 1864 Country Retreat. Weekend Country Home Or All Year Round Family Living. Meticulously Maintained. Nestled In The Rolling Hills Of Mono,Enjoy Nearly 4000sqft. Only Moments to Hockley Village, Ski Hills,Day Spas, Mono Cliffs Park And An Easy Commute To Toronto. Original Pre-Confederation Home Thoughtfully Renovated with An Expansive Addition. Mennonite Construction Boasting Beamed Ceilings, 11ft by 4ft Butcher Block Kitchen Island, Hand-Made Heritage Windows, Four Fireplaces, Wood Stove, Outdoor Stone Kitchen, Firepit, Greenhouse, Garden Shed, Vegetable Garden, Tiered Rose Garden. Original Barn In Working Condition. Enjoy Your Afternoons With A Walk Around This Nearly 45 Acre Partially Treed Lot. Invite Friends And Family For An Afternoon Of Skating On The Pond Or A Game Of Hockey. In Summer, The Pond Is Perfect For Endless Fun On The Water. Cozy Up In The Library,Or Whip Up Your Old Family Recipes In The Exquisite La Cornue Oven. (id:59911)
RE/MAX Realtron Barry Cohen Homes Inc.
116 Berkley Crescent
Simcoe, Ontario
Discover your dream home! This stunning 3-bedroom, 3-bathroom single-family home is centrally located in Simcoe. Enjoy the serene atmosphere of mature trees, a spacious backyard, and an inviting inground pool with a cabana, perfect for summer gatherings. The pool is 10ft deep and the shallow end is 4 ft deep. The cozy family room boasts a gas fireplace for those chilly evenings. With shopping just around the corner, this gem blends comfort and convenience seamlessly. Don't miss out on this fantastic opportunity! (id:59911)
Coldwell Banker Momentum Realty Brokerage (Simcoe)
