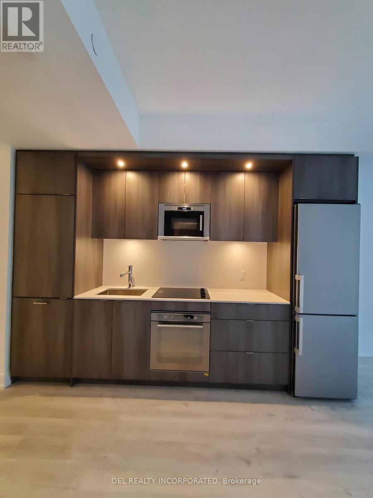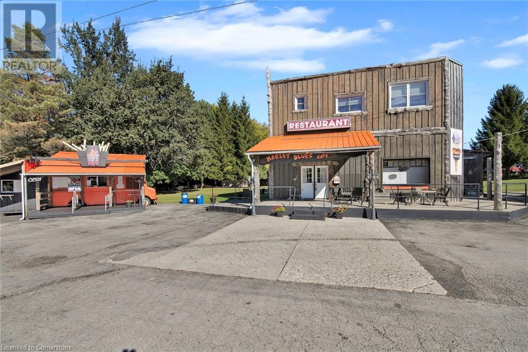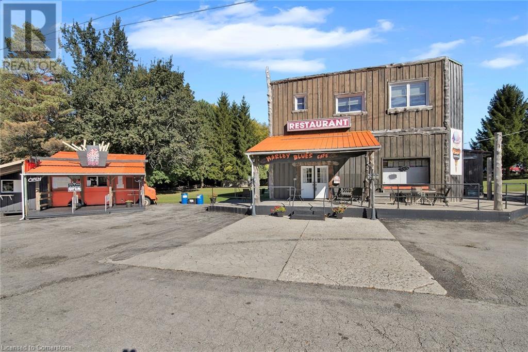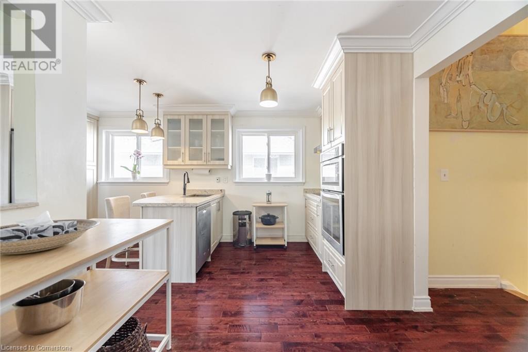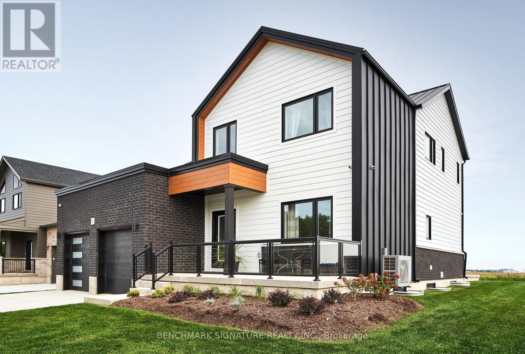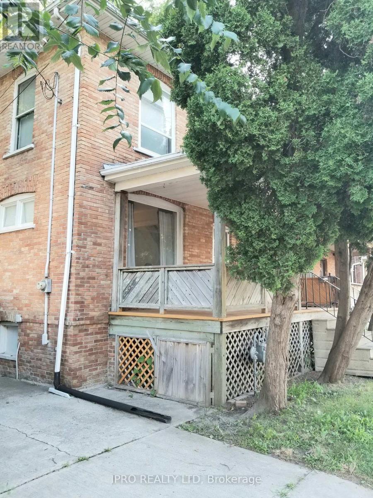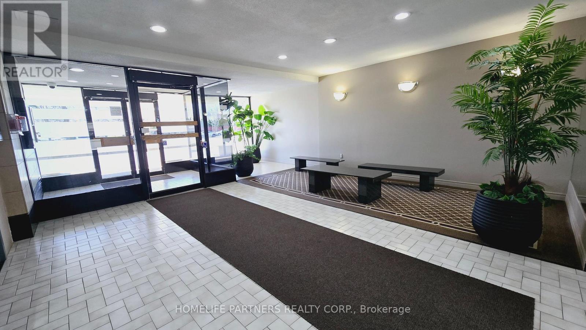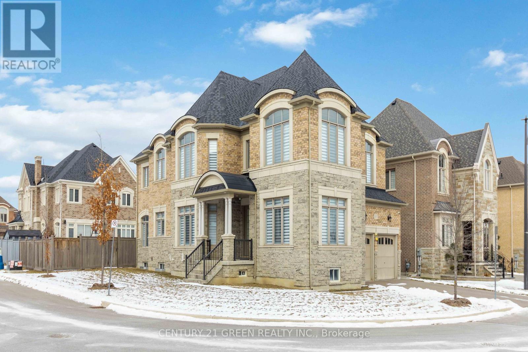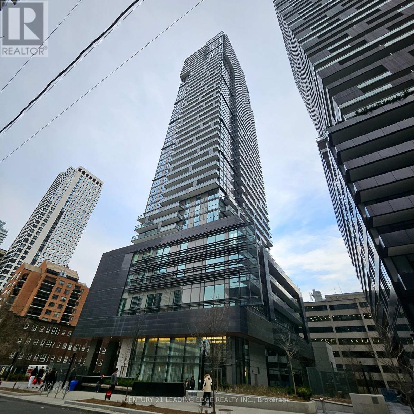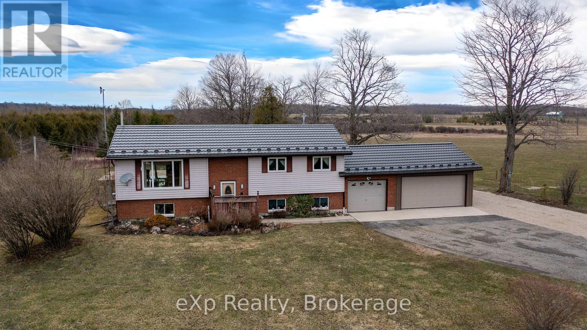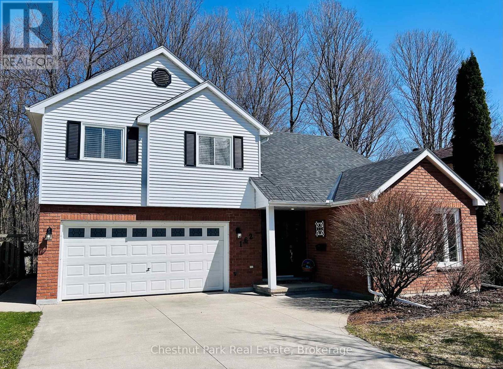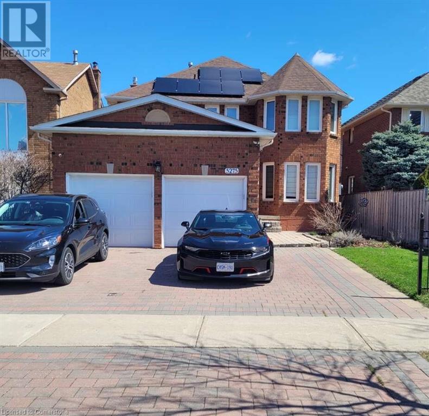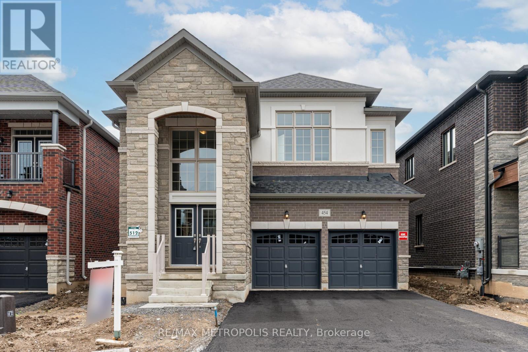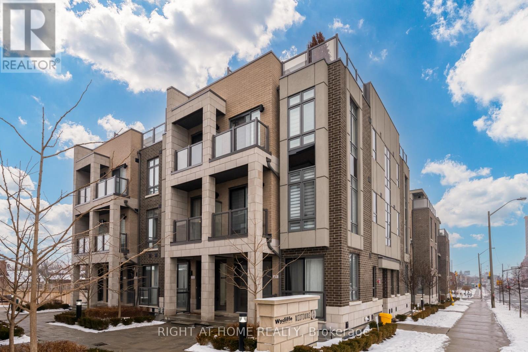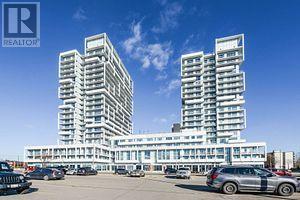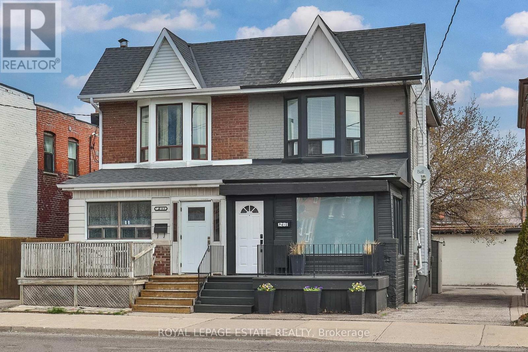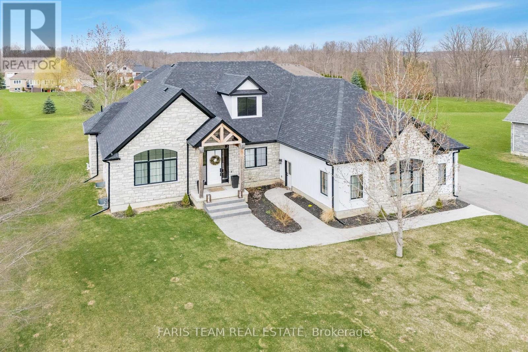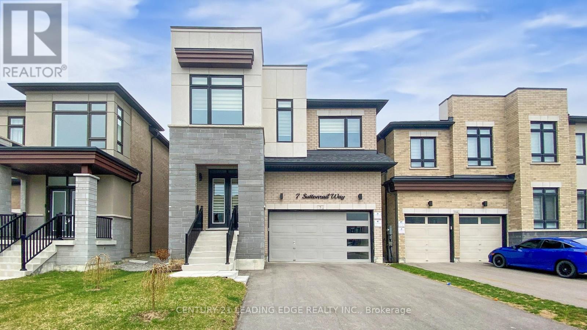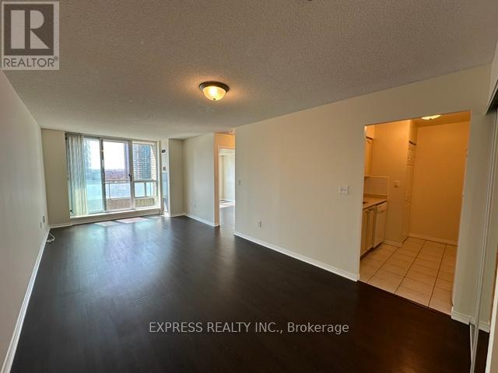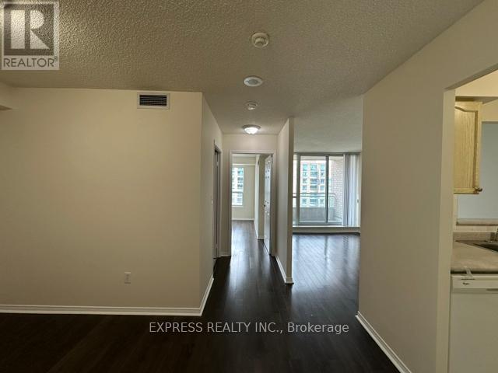106 Disera Drive
Vaughan, Ontario
Truly A Rare Find!!!~ Premium Large Corner Unit With A ***Private Elevator ***!!!! 2,450 Sq Ft Of Complete Luxury. Plus Terrace & Balcony. Panoramic Wrap Around Exposures! End Of The Court Location !!! Private Backyard !!!~. 2 Car Garage With Direct Access To The Property~-*** Elevator***Luxury Condo Townhome With 3 Bed, 3 Wash!~ Multiple Walk-Outs!~Custom Interior Design!~ Best-Of -The Best!~ Never Floors, Pot Lights & Crown Moldings Throughout! Custom Eat-In Kitchen With Central Island, Stainless Steel Appliances, Granite Countertops, Granite Backsplash, Pot Lights, Crown Moldings, Large Breakfast Area & A Long Balcony Great For Summer Barbeques! Spacious Open Concept Living Area Features Elegant Floors, A Cozy Fireplace Perfect For Relaxing and Entertaining And A Walk Out To Large Terrace. Easy Access To All Levels With A Private Elevator Eliminating The Need For Stairs !!! 3 Large Spacious Bedrooms. Primary Bedroom Offers Walk In Closet And A 3 Piece On-Suite Bathroom. Private Backyard Offers Endless Opportunities For Entertaining & Summer Barbeques!!! Full Access To Amenities Like Indoor Pool & Gym! Steps From Parks, Great Schools, Promenade Mall, Walmart, Banks, No Frills, & Community Centre. Minutes From Major HWY's 7/407/400. Don't Miss Your Chance To Own This Home That Blends Luxury With Convenience !!!! OPEN HOUSE HAS BEEN CANCELLED FOR THIS WEEKEND !!! (id:59911)
Sutton Group-Admiral Realty Inc.
73 Farmbrook Road
Toronto, Ontario
Detached Brick Bungalow W/Double Private Drive Situated In A Very Desirable Neighbourhood *Walk To Ttc, Go Train, Schools & All Amenities*Large Park Across The Street*Very Bright & Spacious W/Extra High Basement W/Separate Entrance* Updated Kitchens **Updated Windows, Wiring, Furnace, Insulation *Tenant Pay Own Utilities And Liabilities Insurance. (id:59911)
Real One Realty Inc.
497 Annapolis Avenue
Oshawa, Ontario
This Bungalow Sits On A Rare, Extra-Wide 80 Ft Lot In The Desirable Mclaughlin Neighborhood, Close To The Whitby/Oshawa Border. The Main Floor Features 3 Bedrooms, A Bright Living Room, A Partially Updated Bathroom, And An Upgraded Kitchen With A Undermount Sink And Quarts Counter Top. A Convenient Shed Provides Additional Storage Space. The Fully Finished Basement, With A Separate Entrance And Stylish Pot Lights, Includes 2 Additional Bedrooms, A Kitchen, Pantry, Full Bathroom, Living Room, And A Common Laundry Area. This Well-Maintained Home Is Ideal For Families Or Investors, Offering Plenty Of Space. Conveniently Located Near Schools, Oshawa Mall, Transit, And Highway 401, This Move-In Ready Home Is A Perfect Find. Plus, There Are No Rental Items. (id:59911)
Homelife/future Realty Inc.
1706 - 57 St Joseph Street
Toronto, Ontario
Welcome To Suite 1760 At 57 St. Joseph with one limited supplied parking , modern residential building offering contemporary design and luxurious living. Nestled In The Heart Of Downtown Toronto. Optimal Location, Next Door To U Of T Campus. Spacious Layout, Large Windows, Sun-Filled Living/Dining Rms & Large Br with Floor to Ceiling Window, 9' Ceiling With An Stunning Modern Open Concept Kitchen, Stainless Steel Appliances. Freshly painted and cleaned like new ,Huge balcony with unobstructed stunning city views . Enjoy the convenience of a low maintenance fee and the potential for high rental income. All Top Of The Line Amenities such as a state-of-the-art fitness center, Yoga Studio ,billiard room , a rooftop terrace ,a party room, and 24-hour concierge service. Step To Subway Station, Bloor St. Shops And Yorkville Restaurants. (id:59911)
Hc Realty Group Inc.
Upper - 71 Hickorynut Drive
Toronto, Ontario
Bright And Spacious Bungalow In A Great Location. Private Unit On Upper Level With 3 Bedrooms, Fully Separate Entrance, Private (Not Shared) Laundry In Lower/Basement Level. Walk Out To Balcony From Living Room. Use Of Backyard, One Outdoor Parking Space (1 Spot). Tenant Responsible For 75% Utilities & Shared Grass/Snow Maintenance. Easy Access To Ttc/Subway, Hwy 401/404, Fairview Mall. Walking Distance To Shopping And Bus Stop. Won't Be Disappointed. (id:59911)
RE/MAX Excel Realty Ltd.
72 Walmer Road
Toronto, Ontario
Annex Grand and Stately Residence. An Impressive Investment Opportunity In The Heart Of The Annex! Fully Detached With 5 Parking Spots And 5 Lockers. This Exceptional Fully Tenanted 6 Unit Property Has Been Beautifully Maintained, And Upgraded. Close Proximity To Subway, Schools, University, Restaurants And Parks. A Prime Turnkey Annex Investment. (id:59911)
Forest Hill Real Estate Inc.
1802 - 30 Inn On The Park Drive
Toronto, Ontario
This luxury 1 Bedroom and 1 Bathroom condo suite at Auberge I offers 645 square feet of open living space and 9 foot ceilings. Located on the 18th floor, enjoy your West facing views from a spacious and private balcony. This suite comes fully equipped with energy efficient 5-star modern appliances , integrated dishwasher, contemporary soft close cabinetry, in suite laundry, and floor to ceiling windows with coverings included. Parking and locker are not included in this suite. (id:59911)
Del Realty Incorporated
015193 Grey Bruce Line
Scone, Ontario
Here is your opportunity to get out of the city! Welcome to The Harley Blues Café, easily one of the most lucrative investment properties you could add to your portfolio this year. What you get here are three streams of income wrapped into one: A 6468 square-foot two-level residential/commercial building complemented by a highly successful French Fry Stand. The ground floor of the building features a turnkey restaurant space with everything you need to run a dine-in eatery as well as operate a takeout counter. Both the restaurant and French Fry Stand had their last health inspection in March of 2024; Water Test (0-0 rating) just completed October 3rd 2024 - and all equipment is in optimal condition. Another potential option could be a convenient store with LCBO. The upper floor features a 5-bedroom home separated into two units, each with their own kitchen and bathroom. Present owner rents rooms out to employees of Aecon and Bruce Power (by the week), offering a rare opportunity to rent on Airbnb during tourist season and keeping the rooms full in the off-season. Situated next to a beautiful river, which is just a few steps from the house, this picturesque property is a fantastic place to live in and run a business. No expense was spared on renovations, decorations and equipment. Book your private showing today to see all the potential for yourself. (id:59911)
RE/MAX Twin City Realty Inc.
015193 Grey Bruce Line
Scone, Ontario
Here is your opportunity to get out of the city! Welcome to The Harley Blues Café, easily one of the most lucrative investment properties you could add to your portfolio this year. What you get here are three streams of income wrapped into one: A 6468 square-foot two-level residential/commercial building complemented by a highly successful French Fry Stand. The ground floor of the building features a turnkey restaurant space with everything you need to run a dine-in eatery as well as operate a takeout counter. Both the restaurant and French Fry Stand had their last health inspection in March of 2024; Water Test (0-0 rating) just completed October 3rd 2024 - and all equipment is in optimal condition. Another potential option could be a convenient store with LCBO. The upper floor features a 5-bedroom home separated into two units, each with their own kitchen and bathroom. Present owner rents rooms out to employees of Aecon and Bruce Power (by the week), offering a rare opportunity to rent on Airbnb during tourist season and keeping the rooms full in the off-season. Situated next to a beautiful river, which is just a few steps from the house, this picturesque property is a fantastic place to live in and run a business. No expense was spared on renovations, decorations and equipment. Book your private showing today to see all the potential for yourself. (id:59911)
RE/MAX Twin City Realty Inc.
401 Cordova Road
Marmora And Lake, Ontario
Welcome to this classic ranch-style bungalow, perfectly positioned on a generously sized lot just two minutes from the heart of Marmora. Offering the best of rural living with the convenience of nearby town amenities, this home is ideal for families, retirees, or anyone looking for a peaceful escape. Inside, you'll find 3 bedrooms and 2 bathrooms, along with original hardwood floors that add timeless character. The main level features large vinyl windows that flood the space with natural light, crown moulding for an elegant touch, and a walkout to a spacious sunroom perfect for relaxing or entertaining. Step outside to enjoy your above-ground pool, expansive deck, and serene views of the surrounding greenery. With a durable metal roof and classic curb appeal, this home is as practical as it is charming. Downstairs, the finished basement with a separate entrance offers endless potential whether you need a rec room, home office, or are considering an in-law suite or rental income opportunity. Located just minutes from shops, schools, and services, and with a boat launch nearby for weekend adventures, this property truly delivers on lifestyle, location, and value. Don't miss your chance to enjoy the tranquility of country living without sacrificing convenience. Metal Roof 2010, Windows 2010, Septic Tank - 2010, Septic Pumped 2023, Well Pump & Pressure Tank 2023, Depth Generator - 12,000amp, Well Depth 160ft. (id:59911)
RE/MAX Rouge River Realty Ltd.
2426 Padstow Crescent
Mississauga, Ontario
Welcome To This Well-Loved And Versatile Semi-Detached Home Nestled In The Highly Desirable Clarkson Neighborhood! Offering 4 Spacious Bedrooms And A Separate Entrance To A Basement In-Law Suite (Kitchen, Full Bath, Bedroom and Laundry), This Property Is Perfect For Extended Families, Investors, Or Anyone Looking For Additional Living Space And Income Potential. The Main Level Boasts An Updated Kitchen, Open-Concept Layout, And Hardwood Floors Throughout. The Fenced-In Backyard Provides A Private Outdoor Space, And The Extra-Long Driveway Offers Ample Parking For Multiple Vehicles. Located Just Minutes From The Clarkson GO Station, QEW, Schools, Parks, And Shopping. This Is A Fantastic Opportunity In A Family-Friendly Neighborhood. Don't Miss Your Chance To Make This Home Your Own! (id:59911)
Royal LePage Signature Realty
Lot 22 Totten Street
Zorra, Ontario
Find Your Escape To The Country With Net Zero Ready Quality Home. Make A Conscious Choice To Healthier Living And Helping The Environment By Going With A Net Zero Ready Home With Many Upgrades Included As Standard. Main Floor Has 9Ft Ceilings, Beautiful Engineered Wood Floors, Large Kitchen With Kitchen Aid Appliance Package, Stone Countertops, Potlights And Undercabinet Lighting, And Office Makes This Perfect For Anyone Looking To Start A Family And Work From Home While Still Being Close Enough To Drive To The Gta. Enjoy Barbecues All Year Round With Large Covered Porch In Backyard. Basements Are 9 Foot Walls With Oversized 24 X 37 Windows. Garage With Amazing Features Included Such As Level 2 Electric Car Charger And Garage Door Opener. Fibre optic direct to home available and cat 6 ethernet cables throughout. High Curb Appeal With Brushed Concrete Driveway. Pictures Are Of Model Home For Reference Only Real home is to be designed by you and will take approximately 6 months to complete. Pls Refer To Brochure Features And Finishes For Stds. (id:59911)
Benchmark Signature Realty Inc.
2641 Bobolink Lane
London South, Ontario
Simply Gorgeous Brand New Home (2400 Sq Ft Above Grade + 1000 Sq Ft Basement Apartment) @A Top & Most Sought After Area In London with A Rare Find Finished 4+1 Bedroom Look-out Basement Apartment (Separate Entrance) $$$$$ In Mortgage Support..!! 1+1 Kitchen (2 Separate Laundry Hook-Ups) Fully Loaded: 2 Master Bedrooms (1 With 5Pc Luxury Ensuite) 2nd With 3 Pc BATH, Bedroom 3 & 4 Have Shared 3 Pc BATH. 9 Ft California Ceilings On Main Floor, Quartz Counters Throughout, Wide Engineered Hardwood Floor, Extended Big Modern Kitchen With Custom Cabinets, Eat In Kitchen W/Breakfast Island, Pantry, Dining Area Adjoining Kitchen W/O To Patio, Electric Fireplace, Washrooms With Quartz Counters & High Quality Cabinetry, Single Lever Faucets & Glass Shower As Per Plan, High Quality Tiles, Designer Lighting Fixtures, Valance Lighting In Kitchen, Pot Lights, Decora Switches, Rough-In For All Major Appliances, Black Windows, Garage Drywalled And Taped Roll-Up Insulated Garage Doors, Separate Entrance & Oversized Basement Windows(4/ X 3'). **EXTRAS** Backing onto Natural Green Space**NO HOMES @ BACK & One Side**5 mins off Hwy 401, 10 Mins to D/T London, Costco, Western University, Fanshawe College, New VW Electric Car Plant, Big Amazon & International Airport. (id:59911)
RE/MAX Real Estate Centre Inc.
101 Water Street E
Centre Wellington, Ontario
Welcome to this charming & beautifully upgraded side split home, perfectly situated on a highly desirable street in the heart of Elora. With the Grand River just across the road & the renowned Bissell Park only steps away, you'll have direct access to scenic walking trails and the annual Riverfest event. Plus, a short stroll brings you to Elora's vibrant downtown, where you can explore fantastic restaurants, boutique shops, & lively bars. This lovely 5-bedroom, 2-bathroom home sits on a spacious lot with a fully fenced backyard, offering some privacy & outdoor space to enjoy. The property features a newly attached one-car garage & a generous six-car driveway, ensuring ample parking for family & guests. Inside, the open-concept main living area is warm & inviting, featuring a bright living room with large windows, a dining room with sliding doors leading to a small patio, and a generous-sized kitchen with plenty of counter space. Upstairs, you'll find a large primary bedroom, along with two additional spacious bedrooms & a newly updated bathroom. The lower level is a standout feature of this home was newly renovated. This finished in-law suite has a separate entrance, offering incredible potential for multi-generational living or rental income. It includes 2 additional bedrooms, a kitchenette, a 3-piece bathroom, and an additional laundry room for added convenience and crawl space for storage. Notable updates include a newer furnace, an on-demand hot water tank, a 200-amp upgraded electrical system, and a newer water softener. Outside, the backyard is a peaceful retreat, complete with a small patio off the back of the home & mature trees providing shade & tranquility. With top-rated schools, parks, and trails nearby, plus easy access to all the incredible events & attractions that Elora has to offer, this home presents an exceptional opportunity to live in one of the town's most sought-after locations. Don't miss your chance to make this beautiful property your own! (id:59911)
Coldwell Banker - R.m.r. Real Estate
304 Queen Street
Chatham-Kent, Ontario
Attention first time home buyers and investors! Welcome to this Solid Brick 2 storey, 3 bedroom, 1 bath home. Centrally located in the heart of Chatham, This home has a beautiful covered front porch, and upgraded Laminate flooring thought. This property also features a fenced in backyard, 3 spacious bedrooms, and a large backyard deck for entertaining. Full basement with side entrance and radiate heating ready for additional living space or separate unit for additional income. Take sometime and visit this home and add your finishing touches on this already upgraded property. Updates from original include bathroom, flooring, roof, electrical, plumbing, sump pump, fiber optic internet installed to name a few. **EXTRAS** All ELF, Existing Fridge, Stove, Washer, Dryer, Window Covering (id:59911)
Ipro Realty Ltd
315 - 2825 Islington Avenue
Toronto, Ontario
Licensed Daycare within Building! Ample storage in Kitchen and Spacious Dining/Living Room layout. Primary Bedroom with Walk-in Closet & 2 Pc Ensuite Washroom. Ensuite Laundry with extra space for storage. Across the Street from Rowntree Mills Park with Biking & Walking Trails. Finch West LRT, set to open soon and TTC at your doorstep. Close To Schools, Shopping, and adjacent to Community Centre. **EXTRAS** Fridge, Stove, Washer, Dryer, All Window Coverings, All Electrical Light Fixtures. (id:59911)
Homelife Partners Realty Corp.
1407 - 2081 Fairview Street
Burlington, Ontario
Fabulous, State of the Art- Paradigm Building. Steps to Burlington GO & shopping, Easy access to QEW. This 1 Bdrm + Den, 1 Bath Exec Condo Features 614 Sq Ft, Beautiful Modern Finishes. The unit features a large west-facing balcony with views of Burlington skyline, the Skyway Bridge and Hamilton Bay. Amenities Inlu 24hr Security, Rooftop Deck, Partyrm/Gamerm, Indoor Pool, Gym, Theatre Room, BBQ, Bike Storage. Tenant Pays Hydro Monthly in Addition to Rent. (id:59911)
Royal LePage Signature Realty
513 - 345 Wheat Boom Drive
Oakville, Ontario
Beautiful 1 bedroom plus den in north east Oakville. Den can be used as 2nd bedroom as it is enclosed and has ensuite bath privileges. Modern kitchen with stainless appliances and laminate flooring throughout. Primary bedroom features walk in closet and en-suite privileges. 9 ft ceilings, open concept with great modern finishes. Close to everything, hwys, shops, restaurants, GO station, schools. Building includes party room and exercise room. 1 underground parking spot included. (id:59911)
RE/MAX Escarpment Realty Inc.
13 Foothills Crescent
Brampton, Ontario
Stunning 5-bedroom, 5-bathroom detached home about 4,400 sqft of thoughtfully designed living space. Main Floor Features:Soaring 10-foot ceilings, creating an airy and spacious ambiance.Separate living, family, and dining rooms, perfect for entertaining and everyday living.A cozy library/home office ideal for work from home or study.A chef-inspired kitchen with a large center island, ample cabinetry, and modern finishes, seamlessly connecting to the family room.Convenient main-floor laundry room and direct access to the double car garage.All 5 spacious bedrooms designed with their own private full ensuite bathrooms for ultimate convenience.9-foot ceilings enhance the sense of space and comfort.Grand double-door entry with a porch adds charm and curb appeal.Spacious double-car garage with ample driveway parking. Two set of staircase for Bright 9-foot ceilings in the basement, offering potential for additional living space or recreation. Located in a desirable neighborhood, its close to schools, parks, shopping, and all the amenities you could need.Don't miss the chance to call this masterpiece your new home! Two furnace units and Two AC units for proper heat and cool throughout the home! (id:59911)
Century 21 Green Realty Inc.
4682 Highway 6
Hagersville, Ontario
MUST SEE! Best of both Worlds. Prime agricultural for hobby farm to grow your own produce and keep permitted livestock. Also a charming country property with all the desired design updates. Over 1800 sq ft of living space featuring large principle rooms on a 1 Acre lot with 1000 sq ft Barn/Shop above ground pool, fully fenced and gated yard. Numerous stylish new updates include kitchen with ceramic floors, quartz countertops and all new appliances, main bathroom with smart toilet, fixtures and ceramics, flooring throughout, lighting, interior/exterior doors, roof, furnace and 200 amp service. Home features a quaint sunroom and a covered back porch for summertime fun and a large square footage in loft area easily converted into additional living space. Great location close to all amenities. (id:59911)
RE/MAX Escarpment Golfi Realty Inc.
1812 - 292 Verdale Crossing
Markham, Ontario
Only One Year old 2 Bedrooms with 2 bathrooms Luxury Condo in Downtown Markham. Rare offered 10 foot ceiling corner unit. Open concept Modern kitchen with granite counter top and built-in appliances. 24 Hrs. Concierge, Close To Civic Centre, Supermarket, Restaurants, York University Markham Campus. 1 Parking 1 Locker included. (id:59911)
Bay Street Group Inc.
712 - 89 Skymark Drive
Toronto, Ontario
Welcome To The Newest Building On Skymark Drive. Proudly Owned For 22 Years, This Corner Unit Offers 1,835 Sq Ft Of Spacious, Luxurious Living With Expansive Views And Five-Star, Resort-Style Amenities. The Open-Concept Living And Dining Areas Provide Ample Space For Large Family Gatherings, While The Exceptionally Large Breakfast Room with Bay Windows Comfortably Seating Eight To Ten Frees Up The Formal Dining Area For Special Occasions.Both Large Bedrooms Feature Spa-Like Ensuite Baths, Abundant Closet Space, And Generous Natural Light. A Separate Room, Complete With A Closet And Cabinet, Is Ideal For Use As A Guest Bedroom, Office, Exercise/Yoga Studio, Or However Your Imagination Sees Fit. All Existing Lighting Fixtures and Wall Sconces, Existing Blinds, Stainless Steel Stove, Fridge, Hood Fan & Dishwasher, Front Load Washer & Dryer, Water Purifier System, Garburator, Central Vacuum, Closet Cabinet in Den and microwave are also included but optional. As Well Two Side by Side Underground Parking Spots And A Large Locker Is Also Included While Maintenance Fee Includes Water, Cable TV and High Speed Internet! Amenities Include 24-Hour Concierge Service, Indoor And Outdoor Pools, Squash And Tennis Courts, Billiards, Ping Pong, BBQ Facilities, A Golf Range, Party Room, Library, Gym, Beautifully Landscaped Gardens, And Guest Suites.This Exceptional Complex Is Designed To Exceed Expectations And Is Conveniently Located Near Highways 404 And 401, Supermarkets, Restaurants, Excellent Schools, Hillmount Public School, AY Jackson Secondary, Seneca College, Public Transit, Fairview Mall, And More. Move-In Ready! Relax and Enjoy! (id:59911)
First Class Realty Inc.
305 - 39 Roehampon Avenue
Toronto, Ontario
2 years old 1 bedroom condo at the center of mid-town Yong/Eglinton. Directed access from the building to the subway and new LRT hub. kids and teen zone. Trampoline & Climbing wall. meeting room. dog SPA. Large balcony with access to living room and a big window to the bedroom. 1 Locker Included. (id:59911)
Century 21 Leading Edge Realty Inc.
2709 - 1 The Esplanade
Toronto, Ontario
South Facing 690 Sq. Ft. 1 Bedroom + Den At Backstage Condos In The Heart Of The Downtown Toronto. 9' Ceilings, Open Concept Kitchen Is Equipped With Stainless Steel Appliances. Steps To Financial District, St. Lawrence Market, Ttc, Go Trains/Bus, Union Station W/Pearson Express To Airport, Air Canada Centre & Eaton Centre. Easy Access To Hwy. Future Connection To The Path Currently Under Construction. Move In Ready! (id:59911)
Bay Street Group Inc.
318 - 35 Tubman Avenue
Toronto, Ontario
Luxury Daniel's artsy condo, Great Location At Downtown East, This One Bed Room Unit Offers , 9 Feet Ceiling, Open-concept Layout, Floor-to-Ceiling Windows, Upgraded Kitchen, Bright South Facing, Close To Parks, Schools, Community Centers, Restaurants, Shopping, TTC , Hwy (id:59911)
Homelife Landmark Realty Inc.
752791 75 Side Road
Southgate, Ontario
Set on a scenic 1.84-acre lot along a quiet paved country road, this well-maintained raised bungalow offers space, comfort, and functionality, complete with an attached insulated 3-car garage. The property showcases beautifully landscaped grounds with red maples, lilacs, mountain ash, evergreens, a greenhouse, mature Cortland apple trees, and an Amish-built 10x16ft garden shed. Inside, the open-concept main floor features a custom oak kitchen with marble tile floors, and bright living and dining areas with hardwood flooring. Step out onto the brand-new back deck (2024) to enjoy the peaceful surroundings. The main level includes three good-sized bedrooms and a full 4-piece bath. The spacious lower level features a second 3-piece bath, laundry room, a cozy family room with a gas fireplace, plenty of storage, and is ready for your finishing touches. With natural gas, a forced air gas furnace, and a Superior Steel roof with a 50-year transferable warranty (2011), this home offers long-lasting quality in a serene country setting. Other upgrades include: 2-car garage addition (2020), Main level Windows (2007), Eaves and downspouts (2021). (id:59911)
Exp Realty
162 5th Avenue E
Owen Sound, Ontario
Set on a desirable ravine lot in a sought-after Owen Sound East hill neighbourhood, this stylish and lovingly maintained 3-bed, 3-bath side-split backs onto the Bruce Trail, with convenient access via a nearby footpath--and truly stands out! A high-ceilinged welcoming foyer that expands to the main living space sets the tone for the home's airy, open-concept layout, offering approximately 1,700 square feet of finished living space designed for both relaxed family living and stylish entertaining. Hardwood floors run through much of the main and upper levels, where the sun-filled dining room, with its bow window, overlooks a gracious living room featuring a marble-surround gas fireplace and westward views. The white gourmet kitchen, complete with stainless steel appliances and a cozy breakfast nook, opens seamlessly to the outdoors. French doors lead to a composite deck with glass-panel railings and picturesque ravine views, plus a built-in gas line for easy BBQing. Upstairs, you'll find three closeted bedrooms, including a spacious primary suite with a luxurious ensuite and glass-enclosed ceramic shower, along with a charming reading nook on the landing. The finished lower level is bright and welcoming, featuring a well appointed family room with a second fireplace and built-in shelving, a powder room, laundry area, and extra storage in the crawl space. An oversized double garage is complete with built-in cabinets, inside entry and man door. The private backyard oasis features a gazebo-covered patio with a granite-top natural gas fire pit and furniture for serene outdoor living. Additional highlights include many updated windows & doors, central air (2021), heat pump (2024), central vac, 200-amp service, re-shingled roof, and Bell Fibe availability. Surrounded by trails, the Sydenham River, Georgian Bay, abundant amenities, galleries, restaurants, and year-round recreation, this move-in ready home is the perfect blend of comfort, style, and natural beauty! (id:59911)
Chestnut Park Real Estate
345 Wheat Boom Drive Unit# 513
Oakville, Ontario
Fabulous 1 bed plus den unit in north east Oakville. Den is like a 2nd bedroom and has en-suite bath privileges. Modern kitchen featuring stainless appliances and laminate flooring throughout. Primary bedroom has a walk in closet and en-suite privilege. 9 foot ceilings and open concept make this unit feel open and spacious. Close to everything, shops, restaurants, highways, Go station, Sheridan College. Building has a party room and gym. 1 underground parking and heat included! High Speed Internet included. (id:59911)
RE/MAX Escarpment Realty Inc.
7 Camelot Drive
Hamilton, Ontario
Beautifully updated 4 level side spit detached house located in the family friendly law field neighbourhood. This well maintained detached house features: 4 bedrooms, 2 bathrooms, updated modern kitchen with stainless appliances and gas stove, open concept layout dining area , spacious living room and additional cozy family room wth gas fireplace located at the lower level. Large backyard with stunning gardens, iniviting deck and a gazebo for more entertahning space. Double wide driveway and single garage easily park 3 cars. Close to grocery to store, school , park and easily access Mohawk Road and Linc HWY. (id:59911)
RE/MAX Escarpment Realty Inc.
5275 Thornwood Drive
Mississauga, Ontario
For more info on this property, please click the Brochure button. Beautiful well maintained 2 storey home located near the new LTR on Hurontario Street. Short distance to Square One, Hwy 403, 401, 407, public schools, middle schools, banks, grocery stores, Sandalwood Park and the Community Centre. The home has a a walkout basement to a private fenced backyard, backing onto the open area of St Jude public school. The basement unit is finished with pine flooring, a gas fireplace, 4pc bathroom and sliding glass doors to the private patio and backyard. The unit has two large windows to brighten up the living space that any homeowner or renter will enjoy. Home includes, but not limited to, two single garage entry doors with two Level 2 EV charger outlets. The hydro was upgraded to a 200 amp panel, rooftop solar panels were installed in 2022, is owned which reduces your hydro bills for substantial annual savings. There is an owned front yard sprinkler system, hot water tank, gas furnace & A/C unit. The furnace is located in a large storage room. Also, the home is equipped with an owned home monitoring system, which you can activate with a monitoring company of your choice. There are nine (9) exterior hardwired security cameras. The spacious renovated custom kitchen has 1 dishwasher, 1 stainless steel stove, 1 stainless steel fridge, 1 stainless steel microwave, and a granite counter top. There is a large custom designed pantry for lots of storage. There is a sliding glass door from the kitchen to access the large deck, which overlooks the backyard and open green space to the east. The mature maple tree, when in full foliage, provides privacy for the deck, which has a wall on each side. (id:59911)
Easy List Realty Ltd.
59 Tennyson Street
Woodstock, Ontario
Welcome to 59 Tennyson Street in Woodstock! This charming 3-bedroom semi-detached backsplit has been thoughtfully updated from top to bottom ready for you to move in and enjoy. The main level features a bright, open-concept living and dining area with new flooring, baseboards, and plenty of natural light. The beautifully updated kitchen boasts new appliances, countertops, and cabinetry, making it as functional as it is stylish .Upstairs, you'll find three spacious bedrooms and a freshly renovated 4-piece bathroom. The primary bedroom offers a walkout to a newly built patio deck perfect for quiet mornings with your coffee. A separate side entrance leads to the finished basement, offering great additional living space, storage, or the perfect spot to entertain. With new windows, doors, and fresh paint throughout, no detail has been overlooked. Located in a welcoming neighbourhood, this home truly has it all. Just move in and make it yours. (id:59911)
Royal LePage Burloak Real Estate Services
302 - 479 Charlton Avenue E
Hamilton, Ontario
Minutes form McMaster, Clean, safe and quiet building for professionals. Top A tenants only. This unit is only a few years old and has been well taken care for. Laundry in unit, private parking space underground and storage unit. HUGE GLASS WINDOWS, MODERN VINYL FLOORING, & PRIVATE BALCONY. FULL GYM, PARTY ROOM & COMMON AREA TERRACE OVERLOOKING THE CITY. HEAT, AC, & WATER ARE ARE INCLUDED IN RENTAL PRICE! All you need is tenant insurance and hydro! Don't miss this one. A few minutes for mohawk and the highways. (id:59911)
RE/MAX Real Estate Centre Inc.
454 Humphrey Street
Hamilton, Ontario
Welcome to 454 Humphrey Street in Waterdown a stunning 3-year-old home offering nearly 3,000sq ft of luxurious living space, perfectly located just minutes from major highways and the QEW., Minutes Away from Aldershot Go Station, Burlington Costco. Inside and experience the elegance of high-end hardwood floors, 2'x2' large tiles, and Lincoln Park-style doors throughout. This home features a spacious kitchen with stainless steel appliances, a grand oak staircase, a double car garage with opener, and a separate entrance to the basement for future potential. With 4 large bedrooms and 4 bathrooms, the primary suite includes a double sink, standing shower, and Bath Oasis, the second bedroom enjoys its own private ensuite, and the third and fourth bedrooms share a Jack and Jill washroom. Combining modern sophistication with ultimate convenience, this is a rare opportunity to own a true gem in Waterdown! (id:59911)
RE/MAX Metropolis Realty
3233 - 5 Mabelle Avenue W
Toronto, Ontario
A beautiful condo apartment with luxury living which has 2-bedroom, 2-bathroom condo nestled in the heart of Islington City Center, just steps away from Islington Subway Station for easy access to TTC and Miway transit systems. An elegant kitchen with quad countertop and built-in stainless steel appliances. Laminate flooring throughout the unit. The building offers hotel-inspired amenities such as a pool, steam room, exercise room, party room, yoga/spin bike studios, and a theatre. And added convenience of owning one parking space and one locker. Enjoy a vibrant lifestyle with superb dining, parks, and shopping right at your doorstep. This condo perfectly combines luxury, location, and lifestyle for an unparalleled living experience. (id:59911)
RE/MAX Skyway Realty Inc.
3233 - 5 Mabelle Avenue W
Toronto, Ontario
A beautiful condo apartment with luxury living which has very 2-bedroom, 2-bathroom condo nestled in the heart of Islington City Center, just steps away from Islington Subway Station for easy access to TTC and Miway transit systems. A elegant kitchen with quad countertop and built-in stainless steel appliances. Laminate flooring throughout the unit. The building offers hotel-inspired amenities such as a pool, steam room, exercise room, party room, yoga/spin bike studios, and a theatre. And added convenience of owning one parking space and one locker. Enjoy a vibrant lifestyle with superb dining, parks, and shopping right at your doorstep. This condo perfectly combines luxury, location, and lifestyle for an unparalleled living experience. (id:59911)
RE/MAX Skyway Realty Inc.
52 - 719 Lawrence Avenue W
Toronto, Ontario
Welcome to this charming 2-bedroom condo townhouse, offering modern living with exceptional outdoor space. Nestled in a desirable neighbourhood, this home features an open-concept layout with living and dining areas, perfect for both entertaining and relaxing. The kitchen is well-appointed with granite countertops, upgraded backsplash, stainless steel appliances, ample counter space and a breakfast bar. Upstairs, you'll find two bedrooms, each offering plenty of natural light and closet space. One of the standout features of this property is the private rooftop terrace, ideal for outdoor dining, lounging, or simply unwinding after a long day. Gas BBQ hooked up and ready to enjoy. Additional amenities include in-unit laundry, secure parking and locker. Walking Distance to Lawrence West subway station and public transportation. Minutes Drive to HWYs 401 & 400, Yorkdale Mall, Lawrence Square, Grocery, Shops, Restaurants, Schools & Parks. This condo townhouse offers the perfect blend of comfort, convenience, and style. Don't miss out on this incredible opportunity! (id:59911)
Right At Home Realty
1305 Hart Crescent N
Oakville, Ontario
Breathtaking Ravine Lot With View To Lake, Quiet Child-Safe Crescent In Ne Oakville, Fabulous Raised Bungalow With Full Walkout Lower Level, 3 Walkouts To Gorgeous Mature Treed, Private Back Yard, Bright & Sunny Quality Brick Hoe, 3+2 Bdrms, Open Concept Kitchen W/Breakfast Island & Updated Appliances, Spacious Principal Rooms, 2 Full Bathrooms, Huge Ground Floor Family Room With Cozy Gas Fireplace, Direct Entry To Garage, Central Air. Solid Well Maintained Home. Great Opportunity! (id:59911)
Royal LePage Peaceland Realty
Basement - 5070 Rising Star Court
Mississauga, Ontario
Spacious One Bedroom apartment in Basement with Separate Entrance in High Demand Area. Property Nestled On A Quiet Street, Family Friendly Neighborhood. Easy Access to Hwy 403 and 401. Public Transportation, Bus Stop Steps Away. Nearby Amenities Include: City Centre/Square ONE, Heartland Smart Centre, Costco, No Frills, Bakery Store . Laminate Floor Through Out, Spacious Bathroom with a Bathtub and Shower. Tenant Pays 30% of Utilities: Gas, Hydro and Water, $200CAD Refundable key and Cleaning Deposit. One Parking and Some Furniture Included. Free From Smoking, Marijuana and Pets. Perfect For Single or a Couple. (id:59911)
Real One Realty Inc.
407 - 65 Speers Road
Oakville, Ontario
Prestige Rain Condo Building. One Bed Plus One Den Condo In Excellent Location. Approx. 700 Sq.Ft (699 Sq ft to be exact) Unit W/ 60 Sq ft Balcony. Close To Go Station. Engineered hardwood Floors & 9 Ft Ceiling Thru' Out. Large Kitchen With Granite Counter & Stainless Steel Appliances. Separate Open Concept Den Can Be Used As Bedroom. Walk Out To Balcony From Living Rm & Bedroom. One Parking And Locker Included. (id:59911)
RE/MAX Real Estate Centre Inc.
812 - 360 Square One Drive
Mississauga, Ontario
Stunning east-facing apartment with breathtaking panoramic views from the 8th floor. This 1-bedroom, 1-bath unit features 9-foot ceilings and islocated in the Limelight North Tower, a green building offering incredible amenities, including 24-hour concierge, a large basketball court, gym,party room, fitness centre, media lounge, home theatre, BBQ area, observation deck, workstations, and garden plots. Situated in the heart ofMississauga City Centre, with endless activities and events nearby, such as Celebration Square, Sheridan College, and Square One Mall. (id:59911)
Royal LePage Realty Plus
1281 Weston Road
Toronto, Ontario
Versatile Commercial & Residential Opportunity Near Future Mount Dennis Transit Hub! This semi-detached property on a 25 X 110 Ft Lot, offers incredible flexibility for investors, end-users, or business owners. Located in a rapidly revitalizing area, it features two self-contained units, each with a private entrance. Live in one unit while renting out the other, run a business from home, or lease the entire property. The main floor includes a modern kitchen with walk-out to back deck, 3-piece washroom, laundry, living room and a street-facing office (or bedroom). The finished basement has an open-concept living room and bedroom area with its own laundry hookup, and 3-piece washroom. The upper unit has 1-bedroom, a large eat-in kitchen, 4-piece washroom, and a bright open-concept living space. A large covered back patio provides a great space to relax and there are two storage sheds on the property. Ample parking accessible through mutual drive or the rear laneway. Recent upgrades include furnace, central AC, roof, and an owned hot water tank. This updated property is a turn-key investment for end-users or investors (6% cap rate on projected NOI). An excellent opportunity in a high-growth, well-connected area. (id:59911)
Royal LePage Estate Realty
1281 Weston Road
Toronto, Ontario
Versatile Commercial & Residential Opportunity Near Future Mount Dennis Transit Hub! This semi-detached property on a 25 X 110 Ft Lot, offers incredible flexibility for investors, end-users, or business owners. Located in a rapidly revitalizing area, it features two self-contained units, each with a private entrance. Live in one unit while renting out the other, run a business from home, or lease the entire property. The main floor includes a modern kitchen with walk-out to back deck, 3-piece washroom, laundry, living room and a street-facing office (or bedroom). The finished basement has an open-concept living room and bedroom area with its own laundry hookup, and 3-piece washroom. The upper unit has 1-bedroom, a large eat-in kitchen, 4-piece washroom, and a bright open-concept living space. A large covered back patio provides a great space to relax and there are two storage sheds on the property. Ample parking accessible through mutual drive or the rear laneway. Recent upgrades include furnace, central AC, roof, and an owned hot water tank. This updated property is a turn-key investment for end-users or investors (6% cap rate on projected NOI). An excellent opportunity in a high-growth, well-connected area. (id:59911)
Royal LePage Estate Realty
8 Butternut Crescent
Wasaga Beach, Ontario
Top 5 Reasons You Will Love This Home: 1) This custom-built six bedroom, five bathroom estate home is a true show-stopper with every detail thoughtfully designed, from luxurious quartz finishes throughout to beautiful oak flooring, no expense has been spared 2) Immense open-concept layout featuring a chef-inspired kitchen complete with an 11' island, a prep sink, an oversized fridge/freezer duo, a porcelain deep farmhouse sink, and a butler's pantry 3) Step outside to a 12'x10' covered porch, perfect for enjoying outdoor meals or a cozy fire, paired with a professionally landscaped yard, complete with armour stone, offering an inviting atmosphere for relaxation and entertaining 4) Appealing features include a three-car garage flaunting a 12' sliding door leading to the outdoors and a complete with a cultured stone fireplace, along with the added benefit of an in-law suite with its own kitchen and separate entrance, adding extra privacy 5) Large windows and a seamless floor plan flood the space with natural light, making the home feel bright, airy, and welcoming from every angle. 5.381 fin.sq.ft Age 3. Visit our website for more detailed information. (id:59911)
Faris Team Real Estate
Faris Team Real Estate Brokerage
7 Suttonrail Way
Whitchurch-Stouffville, Ontario
Executive 5-Bedroom Home with Luxury Finishes and Prime Location Welcome to this stunning executive 5-bedroom home offering an exceptional blend of luxury, space, and convenience. Thoughtfully designed, the home features 10-foot ceilings on the main floor, 9-foot ceilings on both the second floor and basement, and 8-foot doors on main floor, creating a bright and expansive atmosphere. Elegant crown moulding accents the main living areas, while an inviting office with French doors provides a perfect space for work or study.The gourmet kitchen is a chefs dream, boasting granite countertops, a stylish backsplash, high-end appliances, and a 6-burner chefs stove. The kitchen seamlessly leads to a wooden deck and a fully fenced backyard, ideal for outdoor entertaining and family gatherings. Upgraded hardwood flooring flows throughout the main living spaces (except in the bedrooms), adding warmth and sophistication. Luxurious zebra window blinds dress every window, providing both style and functionality. The grand upgraded staircase leads you to the second floor where the primary bedroom a waits a private retreat featuring two walk-in closets and a spa-like ensuite with granite finishes. Additional two bedrooms includes its own private ensuite bathroom and other two rooms with a jack and jill bathroom, all bathrooms with granite countertops, offering comfort and privacy for all family members. Additional highlights include a no sidewalk lot with a long driveway that can park up to 4 cars, adding rare and practical convenience. A 9ft ceiling basement with large windows and convenient space to create a separate entrance at the side for extra income. Located within walking distance to excellent schools, close to shopping, 15 minutes to Highway 404, and 8 minutes to Markham, this home is perfectly positioned for busy families seeking luxury and accessibility. (id:59911)
Century 21 Leading Edge Realty Inc.
306 Salisbury Lane
Newmarket, Ontario
Bright 1+1 bedroom basement apartment with private separate entrance. Newly Built Basement Apartment and spacious. Open concept living room and kitchen. Located in prime location and short walk to major schools, shopping and public transport. A modern 4-piece washroom, and Ensuite Laundry. This residence offers both comfort and practicality. With a mere 5-minute drive to the Go Station, Upper Canada Mall, and Costco. Easy access to Hwy 404. Furnished Unit! (id:59911)
Century 21 Heritage Group Ltd.
25 Spring Garden Avenue
Toronto, Ontario
Prime Location! ***Newly Renovated***Fully Equipped*** Well established chinese restaurant in the heart of north york. The area contains many condos and offices. The kitchen is fully equipped and the restaurant is beautifully decorated. Can Be Converted To Other Types Of Cuisine. Very reasonable rent. Gross Rent $11,000/Month (Inclusive Of Tmi & Hst, Hydro, Water) 1 Rent Underground Parking Spot $150 Per Month. Lease Term Till July 31st 2030 With Another 5 Years Renewable. (id:59911)
Bay Street Group Inc.
1509 - 1 Pemberton Avenue
Toronto, Ontario
Approx 585 Sf (Per Builder) Spacious 1 Bedroom Unit With West View. Direct Access To Finch Station And Go Bus. Amenities Including 24 Hours Concierge, Exercise Room, Party Room And Visitors Parking. Steps To All Amenities, Parks, Shops And Schools. No Access Card Provided By Lessor, At Cost To Lessee. No Pets, No Smoking & Single Family Residence To Comply With Building Declaration & Rules. (id:59911)
Express Realty Inc.
1105 - 29 Pemberton Avenue
Toronto, Ontario
Approx. 607 Sf (As Per Builder) 1 Bedroom @ Yonge & Finch W/ North View. Direct Access To Finch Station & Go Bus With 24 Hrs Concierge, Steps To All Amenities, Parks, Restaurants, Shops, Community Centres & Schools. No Access Card Provided By Lessor, At Cost To Lessee. No Pets & No Smoking & Single Family Residence To Comply With Building Declaration & Rules. (id:59911)
Express Realty Inc.






