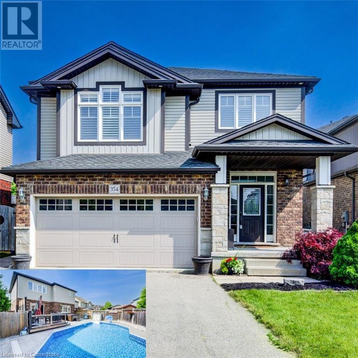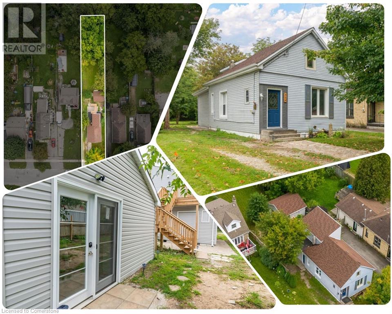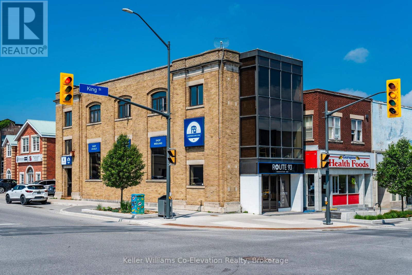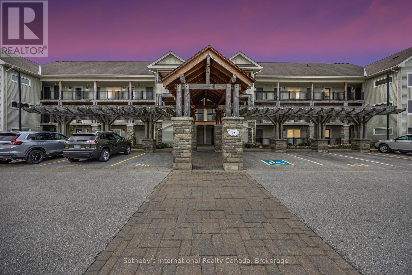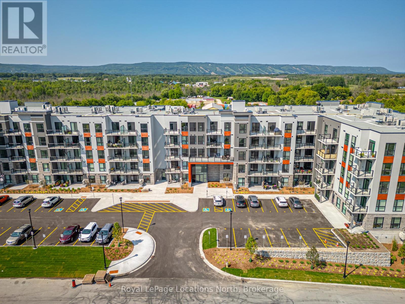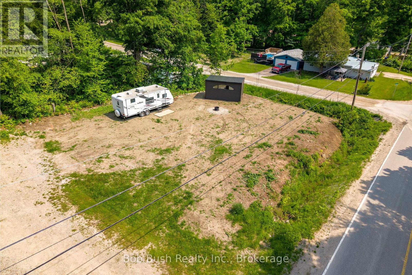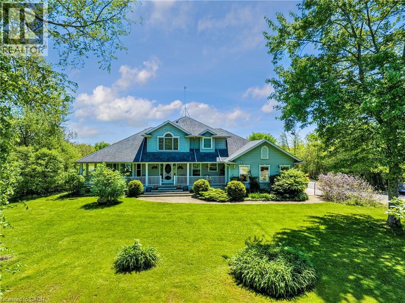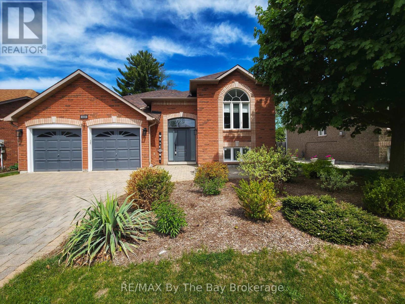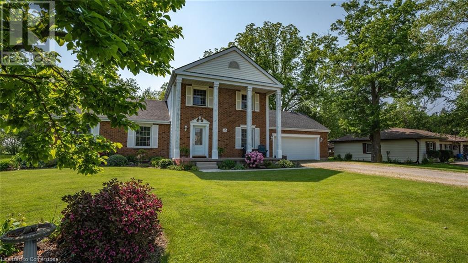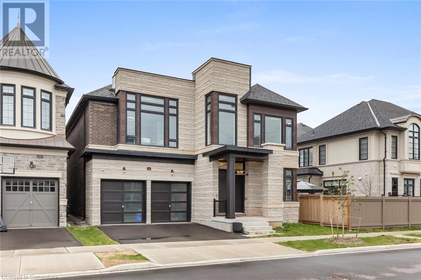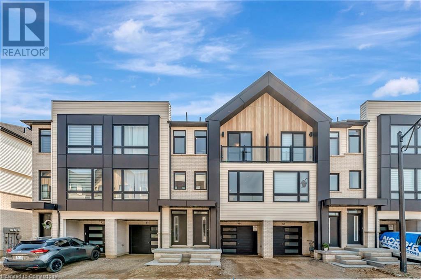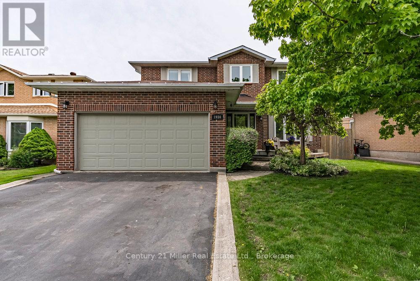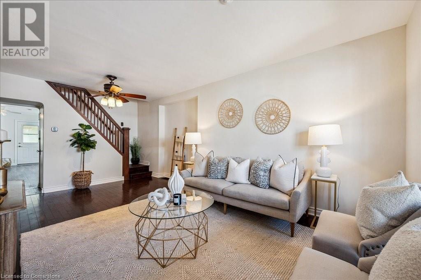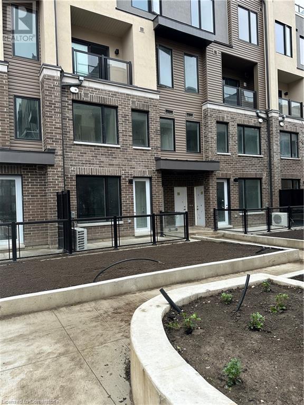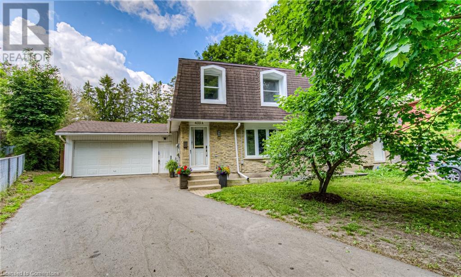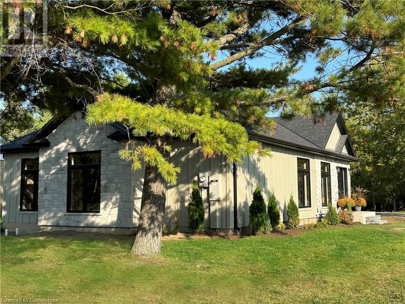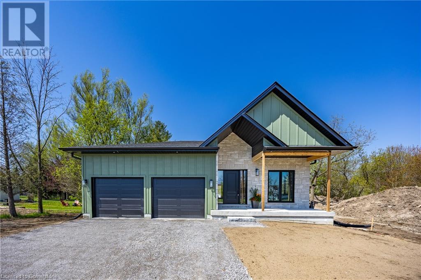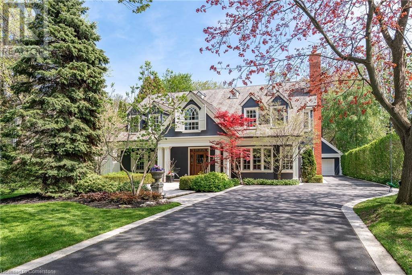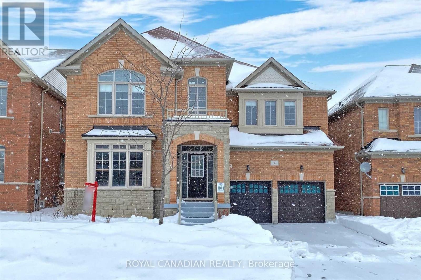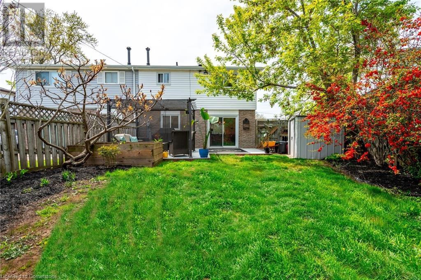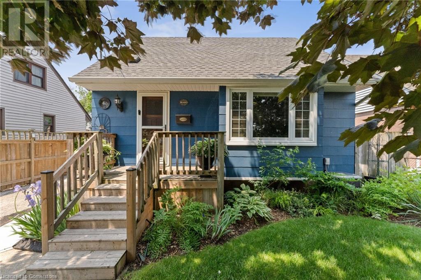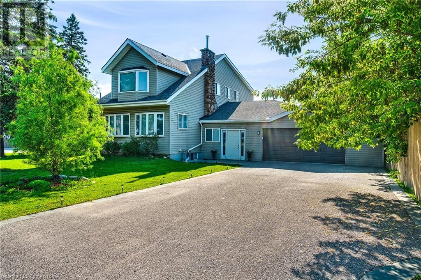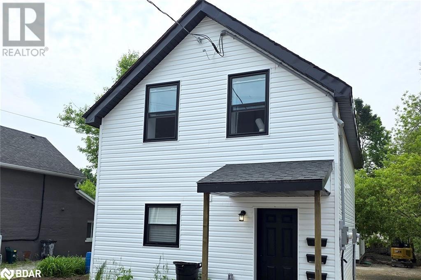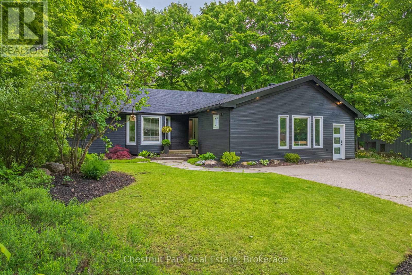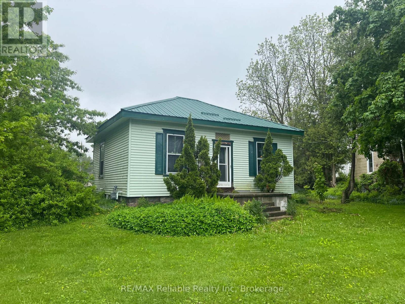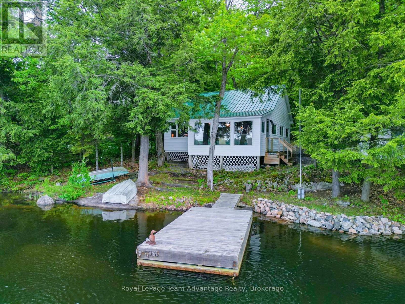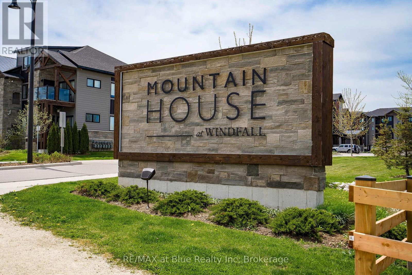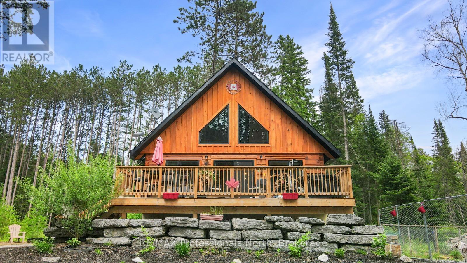354 Salisbury Avenue
Cambridge, Ontario
Welcome to this beautifully maintained 3-bedroom home located in a sought-after family-friendly neighbourhood and within a highly desired school district. From the moment you step into the spacious foyer, you'll be impressed by the bright and inviting layout. The open-concept kitchen and living room area is perfect for entertaining, featuring California shutters, rich hardwood and ceramic flooring, and stainless steel appliances. Upstairs, you'll find a spacious family room offering the ideal space for relaxing or gathering with loved ones. The primary bedroom is a private retreat with a generous walk-in closet and a stylish ensuite bathroom. The fully finished basement adds valuable living space with a modern 3-piece bathroom—perfect for a rec room, dance studio, guest suite, or home gym. Step outside to your backyard oasis, complete with an on-ground pool, hot tub, and a stunning stamped concrete patio and walkway—ideal for summer enjoyment. A double car garage with a convenient side man door completes this exceptional property. Don't miss your chance to own this move-in-ready home in a fantastic location! (id:59911)
RE/MAX Twin City Realty Inc. Brokerage-2
354 Spruce Street
London, Ontario
Situated on a beautiful quiet treed street, sits this newly renovated historic charmer multi-unit property. The second story addition of a new upper legal unit was just completed with building permit in 2023. This is the perfect owner occupy mortgage helper, multi-generational home or turnkey investment property (over $71,000 in annual rent income currently).Top to bottom, nearly everything has been redone — from new luxury vinyl plank floors throughout, new roofs, a new on demand high efficiency hot water heater system, new plumbing and electrical throughout, energy efficient windows, brand new kitchens (with gas stoves), brand new redone bathrooms with luxury tile, stainless steel appliances, and a brand new heat pump / AC system to be installed prior to closing. This is not one to miss, such a unique property with all these features rarely comes on the market. Presently the main level three bedroom unit is rented at $2399 a month (with new lease signed to existing tenants as of June 1st,2025); the upper unit is rented at $1400 a month (effective as of March 15th, 2025) and the garden suite unit is rented at $1529 a month. As a bonus a contract is in place to lease the space in the basement until end of 2025 brining in an additional $640 montly. This property is at approxiamately an 8.5% Cap Rate at asking price! (id:59911)
Exp Realty
270 King Street
Midland, Ontario
Great exposure and rich possibilities Downtown Midland, on the corner of King and Hugel. This 3 storey former quality bank building offers tons of potential with uses ranging from office space, retail, medical, and more. Lots of character and highlighted by an open concept main floor, updated roof (5 years) with roof top heating and A/C, updated windows (4 years), and plenty of storage space. Great traffic all year round and within walking distance to shops, amenities, and beautiful Georgian Bay. Don't miss out! (id:59911)
Keller Williams Co-Elevation Realty
Pt Lt 7 Concession 14 Road
Tiny, Ontario
Discover the unmatched privacy and natural beauty of this expansive 76-acre parcel in Tiny Township, just minutes from Penetanguishene and surrounding town centers. With its natural landscape, the property offers a unique mix of mature forest, ecological richness, and a cleared central area--ideal for immediate recreational use, future development, or an off-grid retreat. Nature lovers will appreciate the presence of trilliums, wild morels, and two striking natural boulders that add to the property's character. An access road winds through the property to a sunny, open clearing--perfect for camping, a rustic cabin, or simply soaking in the peaceful surroundings. Outdoor enthusiasts will love the proximity to nearby snowmobile trails, while investors and future homeowners will be drawn to the unbeatable location: just 10 minutes from several thriving town centers, offering the best of both tranquility and convenience. Whether you're looking to escape the city, explore nature, or build your vision, this prime parcel delivers. (id:59911)
Keller Williams Co-Elevation Realty
105 - 6 Brandy Lane Drive
Collingwood, Ontario
Year Round Outdoor Heated Pool!! Experience Four-Season Living at Wyldewood. Welcome to your ultimate retreat in the heart of Ontarios premier ski and golf country. Nestled next to trees and trails this one bedroom plus Den "Willow Model" offers the perfect blend of modern comfort and active lifestyle. Step inside and discover an open-concept design with modern finishes including granite countertops, stainless steel appliances, a spacious island with extra seating, and a cozy gas fireplace that anchors the living space. The primary bedroom features a 4-piece ensuite and California shutters, while a bonus den offers flexible space for a home office, guest room, or creative hideaway. In-unit laundry, phantom screen door, 1 surface parking space, and an exclusive-use storage locker add everyday convenience. Furnace and Air Conditioning units replaced in 2025.With the main entrance and parking right at your doorstep, loading groceries, beach gear, or ski equipment is a breeze. Whether you're into sunning, swimming, sailing, golfing, or skiing, snowboarding, and snowshoeing, this is active living at its finest. Wyldewood offers a recently updated year-round heated pool, clubhouse with exercise room and library with a vibrant sense of community. Unwind with your morning coffee on the serene, private terrace with direct Georgian trail access, birdsong, and a touch of natures magic right outside your door. Just minutes from Georgian Bays sandy beaches, Blue Mountains world-class ski slopes, and an array of golf courses. Conveniently located near local shops, restaurants, and movie theatre. Discover your year-round sanctuary where every season feels like a getaway. (id:59911)
Sotheby's International Realty Canada
309 - 4 Kimberly Lane
Collingwood, Ontario
Brand New Condo at Royal Windsor Condominiums. Welcome to the Monarch Suite a stunning 2-bedroom, 2-bathroom condo featuring a south-facing balcony with beautiful views of the ski hills and glimpse of the Terminals. This bright, thoughtfully designed unit includes an assigned underground parking space and a storage locker conveniently located on the third floor, just steps from your door. Located in the sought-after Community of Balmoral Village, you'll enjoy access to a wide range of amenities including a Club House, Fitness Centre, Community BBQ, Games Room, Media and Party Rooms, Indoor Pool, and a Rooftop Patio. Move in just in time to take advantage of ski season, breathtaking sunsets, and everything Collingwood and the surrounding area have to offer. Please note: some photos have been virtually staged. (id:59911)
Royal LePage Locations North
440 David Avenue
Tay, Ontario
DISCOVER THE PERFECT CANVAS FOR YOUR NEXT CHAPTER. THIS BEAUTIFULLY SITUATED 62 X 110 FT RESIDENTIAL LOT IS NESTLED IN THE QUIET, UP-AND-COMING COMMUNITY OF PORT MCNICOLL, JUST MINUTES FROM THE STUNNING SHORES OF GEORGIAN BAY.RECENTLY CLEARED AND SURVEYED IN 2025, THIS LEVEL R2-36 ZONED PROPERTY IS NOW FULLY READY FOR DEVELOPMENT, WITH THE HOLDING PROVISION REMOVED. ALL THATS NEEDED IS A SITE PLAN AGREEMENT WITH THE TOWNSHIP TO GET STARTED.WHETHER YOU'RE PLANNING A FULL-TIME RESIDENCE OR A WEEKEND ESCAPE, THIS LOT OFFERS EXCELLENT POTENTIAL. A MODERN-STYLE SHED ADDS A TOUCH OF CONTEMPORARY UTILITY, AND THE INCLUDED CAMPER TRAILER PROVIDES A CONVENIENT DRY-USE OPTION ONCE A BUILDING PERMIT IS OBTAINED.MUNICIPAL WATER IS AVAILABLE, WITH QUOTES ON HAND FOR BOTH MUNICIPAL HOOKUP AND PRIVATE WELL INSTALLATION. HYDRO IS NEARBY, AND THE LOCATION IS CLOSE TO AMENITIES LIKE A LIBRARY, PLACES OF WORSHIP, AND ABUNDANT OUTDOOR RECREATION OPPORTUNITIES.ENJOY QUICK ACCESS TO HWY 12 AND HWY 400, MAKING TRAVEL CONVENIENT WHETHER COMMUTING OR ESCAPING THE CITY. 5 MINUTES TO MIDLAND. 30 MINUTES TO ORILLIA. 45 MINUTES TO BARRIE. 90 MINUTES TO TORONTO.THIS IS AN OUTSTANDING OPPORTUNITY TO SECURE A READY-TO-BUILD LOT IN A GROWING AREA. IMMEDIATE POSSESSION AVAILABLE. BOOK YOUR PERSONAL TOUR TODAY! (id:59911)
Bob Bush Realty Inc.
2361 Townline Road
Fort Erie, Ontario
Welcome to 2361 Townline Road, Fort Erie Elegant Country Living on Nearly 5 Acres Tucked away on a serene 4.94-acre lot, this stunning 5-bedroom, 3.5-bathroom home offers over 4200 sq ft of beautifully finished living space, combining refined confort with the tranquility of rural life just minutes from modern conveniences. Step inside to discover a warm and inviting layout with 2700 sq ft above grade, featuring generous room sizes, sun-filled living spaces, and a kitchen updated in 2021 with sleek countertops and stylish finishes- perfect for hosting or gathering with family. Downstairs, the fully finished legal suite offers exceptional flexibility - ideal for extended family, guests, or even generating supplemental rental income to help offset monthly expenses. With its own private entrance at the rear, it provides separation and privacy while adding incredible value to the home. Enjoy summers poolside in your 27-foot above-ground pool, explore nature across your private acreage, or unleash your creativity in the 30 x 60 detached workshop with concrete floors and hydro- ideal for hobbyists, collectors, or someone who just loves a good project, this space delivers room to dream and do. Set on a direct bus route to four local schools and located just minutes from a marina for easy boat access, this home offers the rare luxury of space, connection, and lifestyle. Whether you're raising a family, hosting loved ones, or simply seeking your forever home in a peaceful setting-2361 Townline Road delivers confort, quality, and country charm in one unforgettable package. (id:59911)
RE/MAX Escarpment Golfi Realty Inc.
105 Sun Valley Avenue
Wasaga Beach, Ontario
Be the First to Call This Stunning Executive Home Yours!Welcome to this brand-new, 3,071 sq. ft. executive residence located in the highly desirable Rivers Edge Subdivision. Thoughtfully designed with luxury and functionality in mind, this home features a spacious triple-car garageperfect for car enthusiasts, hobbyists, or anyone needing ample storage.Step inside to find beautiful hardwood flooring flowing seamlessly through the expansive principal rooms, setting the tone for the elegant atmosphere throughout. At the heart of the home lies a stylish, modern kitchen, complete with a butlers pantry for added prep space and effortless entertaining. Large sliding glass doors open from the kitchen to the backyard, creating a seamless transition for indoor-outdoor livingideal for summer barbecues and gatherings.The inviting family room offers a cozy fireplace, making it the perfect place to relax and unwind. For those working from home, a dedicated office with large windows provides natural light and a peaceful workspace.Upstairs, youll find four generously sized bedrooms, each designed with comfort and style in mind. The luxurious primary suite features a 5-piece ensuite with a soaker tub, separate glass shower, double sinks, and a spacious walk-in closet. Bedrooms 2 and 3 are connected by a convenient Jack and Jill bathroom, while Bedroom 4 has its own private 3-piece ensuiteideal for guests or older children.A thoughtfully designed laundry/mudroom connects the home to the triple-car garage, offering everyday convenience and organization.Dont miss this rare opportunity to be the first to live in this exceptional home. Some photos have been virtually staged to showcase the home's potential. (id:59911)
RE/MAX By The Bay Brokerage
424 Ramblewood Drive
Wasaga Beach, Ontario
Spacious All-Brick Raised Bungalow Move-In Ready! Discover this stunning raised bungalow offering over 2,000 sq. ft. on the main level, plus a fully finished basement for approximately 4000 sq.ft. of living space - perfect for families or those who love to entertain. Situated on a beautifully landscaped lot with a fenced backyard, this home features two walkouts to a large deck, complete with a gazebo for outdoor relaxation. A double interlocking driveway with a walkway leading to the front entrance sets the stage for impressive curb appeal, complemented by brand-new front doors (2025). Step inside to an open-concept floor plan featuring an upgraded kitchen with new cabinet doors and quartz counters (2025), stainless steel appliances, and a bright sitting area with a cozy gas fireplace. A separate formal dining room doubles as an ideal home office. The spacious primary bedroom boasts a walk-in closet, a full ensuite, and a private walkout to the deck. The fully finished basement extends the living space with two additional bedrooms, a full bath, an office, and a large rec room with a gas fireplace, wet bar, and even a pool table - ready for entertaining! A double-car garage with inside entry opens to a huge foyer, adding to the home's convenience. With modern updates, excellent design, and a prime location, this home truly shows beautifully and is move-in ready! (id:59911)
RE/MAX By The Bay Brokerage
276 Normanhurst Avenue
Hamilton, Ontario
Welcome to a thoughtfully updated detached bungalow that balances style, comfort, and function. Whether you're stepping into homeownership or looking to simplify, this one checks all the boxes. Inside you'll find a bright, open layout with recessed lighting, a custom fireplace mantel, and a beautifully upgraded bathroom with high-end finishes. The fenced backyard offers both privacy and space to unwind, plus a fully insulated shed with hydro, ideal for a workshop, studio, or extra storage. A great opportunity in a quiet, established neighbourhood. Located in Hamiltons welcoming Normanhurst neighbourhood, this home sits on a quiet, tree-lined street in a community known for its charm and convenience. With a strong sense of pride of ownership throughout the area, residents enjoy friendly neighbours, peaceful surroundings, and easy access to everything you need. Just a 5-minute drive away, Ottawa Street offers one of the citys most vibrant shopping and dining districts home to a lively mix of cafés, antique shops, local restaurants, textile outlets, and the popular Ottawa Street Farmers Market. Normanhurst also offers excellent connectivity with quick access to the Red Hill Parkway, public transit, and local schools. Families will appreciate the nearby parks and community amenities, while first-time buyers and investors will love the incredible value this area provides offering affordable homes with long-term upside. (id:59911)
Waterside Real Estate Group
35 Blossom Avenue
Brantford, Ontario
Welcome to 35 Blossom Ave, a meticulously kept home nestled up to the Grand River, with over 100 feet of waterfront and just over an acre of manicured property. The curb appeal is instant as you pull into the extended driveway, the stately columns, lush lawn, colourful gardens, all welcoming you home. The family room, with its large windows, fireplace, and natural warmth, is the perfect gathering area. The heart of the house, the kitchen, is perfectly situated to allow you to prepare everyone's favorite meals while still being apart of the conversations in the dining room, or watching the kids play in the yard. The main floor bedroom, or office, situated beside the 2-piece bath, and main floor laundry, round out the main floor nicely. Make your way upstairs to the generous primary bedroom, with ample closet space, large windows overlooking the grand river, and a beautifully renovated 4-piece glass shower ensuite. The complimentary bedrooms both of similar size and with spacious walk-in closets, avoiding the who gets what room discussions. The basement allows for a growing family to configure it to suit their needs. The bedroom, lounging area, and ample room for storage providing so much versatility for every families needs. Your new backyard is an oasis! Manicured lawn, flower beds, mature trees, over 100 feet of Grand River waterfront, play structures for the kids, a tree house, a shed, and a beautiful deck, with access to the living room and kitchen to sit back and take it all in. Sunsets will never be the same again. (id:59911)
RE/MAX Escarpment Frank Realty
1217 Ironbridge Road
Oakville, Ontario
Absolutely Stunning Luxury Home in Glen Abbey Encore with approx. 5569 living area as per the builder plan! Discover refined living in thisexceptional 4 + 1-bedroom, 6-bath home nestled in the highly sought-after Glen Abbey Encore community. Designed for comfort and elegance, this modern home features private en-suites for every bedroom and hardwood flooring throughout, with no carpet anywhere. The main level welcomes you with a spacious foyer, formal living room, powder room, and a separate dining area ideal for entertaining. The cozy family room with coffered ceilings and gas fireplace flows seamlessly into a largest gourmet kitchen in the neighbourhood equipped with premium appliances and built -in cabinet, a large island, quartz countertops, custom cabinetry, Quartz Backsplash and a sunlit breakfast area with walkout to a beautifully fenced backyard. Upstairs, the luxurious primary suite features double-door entry, a walk-in closet, and a spa-inspired 5-piece ensuite with a glass shower and soaker tub. The professionally finished basement offers additional living space with a bedroom, Jacuzzi, recreation room, and games room with snooker table perfect for family fun or hosting guests. Enjoy unmatched convenience just minutes from top-rated schools, major highways, Oakville Trafalgar Hospital, Glen Abbey Community Centre, library, shopping, parks, downtown Oakville, and the lake. A rare opportunity to own a luxurious, move-in-ready home in one of Oakville's most prestigious neighbourhoods! Don't miss this one! (id:59911)
RE/MAX Aboutowne Realty Corp.
55 Tom Brown Drive Unit# 90
Paris, Ontario
Welcome to 55 Tom Brown Dr #90 Located in the Prettiest Town of Paris! Centrally Located near 403, Brant Sports Complex, Schools, Restaurants, Parks, Grand River, Hiking Trails & Much More. This Property offers a Large White Kitchen with Extended Upper Cabinets, Open Concept Breakfast Area with Sliding Doors opening up to an Oversized Modern Glass Balcony with NO BACK NEIGHBOURS, Bright Great Room with Huge Windows filling the space with Lots of Natural Light & Unobstructed Beautiful Sunsets in the Evenings! Vinyl Plank Floors Throughout the Home, 9' Ceilings on Ground & Main Floor! The Finished Ground Floor Provides Additional Space with a Separate Entrance which could be used as a Self Contained Rental Unit or Just a place to Relax. (id:59911)
RE/MAX Escarpment Realty Inc.
2456 Overton Drive
Burlington, Ontario
Great Family Home in Desirable Brant Hills! This hidden gem in family-friendly Brant Hills offers 3+1 bedrooms, 4 bathrooms, and over 3,000 sq/ft of living space! Thoughtfully designed for comfort and entertaining, the main level features a bright living and dining room, a cozy family room with a wood-burning fireplace, and an eat-in kitchen overlooking the backyard perfect for family meals. Upstairs, the primary suite boasts a walk-in closet and a private 4-piece ensuite, while the two additional bedrooms are spacious and share a well-appointed 4-piece main bathroom. The finished lower level is a fantastic bonus, featuring a large rec room ideal for movie nights, a bar area perfect for entertaining, an additional bedroom, and a 3-piece bathroom. Step outside to a beautiful backyard oasis, complete with a multi-level deck for summer BBQs and outdoor dining, plus a separate lounge space to unwind on warm evenings. Located in a wonderful neighborhood surrounded by young families, top-rated schools, scenic walking trails, golf courses, and convenient shopping. With easy access to highways and transit, this home truly has it all! Don't miss your chance to make this your next home book a showing today! (id:59911)
Century 21 Miller Real Estate Ltd.
307 - 764 River Road E
Wasaga Beach, Ontario
Imagine waking up to breathtaking views of Georgian Bay from the comfort of your own top-floor condo at Wasaga's Aqua Luxury beachfront condos. This stunning Rio floor plan unit offers a spacious 1260 square feet of living space, complete with two covered balconies - one facing west to take in the majestic views of the bay, and another facing east to gaze out at the sparkling pool. As you step inside, you'll be greeted by the warmth of a gas fireplace, perfectly complemented by the luxurious hardwood flooring and soaring 10-foot ceilings. Features two bedrooms both with ensuite bathrooms, and a convenient powder room for guests. With the added convenience of a laundry closet, this condo truly has it all. But the luxury doesn't stop there. The condo complex offers a fabulous clubhouse and games room located near the pool area, perfect for hosting larger gatherings and entertaining friends and family. And with a quick closing available, you can start living your dream beachfront lifestyle sooner rather than later. Whether you're looking for a relaxing getaway or a full-time residence, this incredible condo at Wasaga's Aqua Luxury beachfront condos has everything you need to live life to the fullest. (id:59911)
RE/MAX By The Bay Brokerage
3935 Rushton Crescent
Mississauga, Ontario
Stunning 3-Bedroom, 4-Bathroom Detached Home in the highly sought-after Erin Mills community. Boasting approximately 2,000 sq/ft. of living space on the two floors plus a fully finished basement, this home offers a perfect blend of elegance, comfort, and modern upgrades. With a Spacious Layout This home offers large principal rooms and an open-concept lower level, ideal for family living and entertaining. Thousands spent on upgrades throughout over the years including a new furnace and A/C (2025), Hardwood Floors Throughout the main level Adds warmth and sophistication to all rooms. The Updated Eat-In Kitchen comes Equipped with stainless steel appliances, granite countertops & ample storage for the whole family needs. A Separate Family Room off the breakfast area Showcases a cathedral ceiling, wood-burning fireplace, and a walkout to the covered deck in the fully landscaped backyard. The Second Level Consists of a Large Primary Suite w/Walk-in closet and a luxurious 4-pc ensuite with heated porcelain flooring, quartz countertop, double sinks, and a large glass shower with rain & handheld heads+6 body jets. The Updated Main Bathroom Features a soaker tub with glass door, rain & handheld showerheads, and a built-in niche. The Two additional Bedrooms are Spacious & bright with double closets & newer broadloom. The Open-Concept Freshly painted Basement has pot lights throughout, broadloom flooring with upgraded underpadding, a built-in gas fireplace, Games Area & Wet Bar. Perfect for entertaining. Separate Laundry Room Includes built-in shelving for added storage. The Home also features A large enclosed porch, Interlock walkway, a Double garage with newer garage doors and a 4-car interlock driveway .Located close to shopping, parks, schools, public transit, and all major highways for easy commuting. This exceptional home has nothing to do but move-in and is waiting for its next owner! **EXTRAS -FURNACE & A/C 2025** (id:59911)
Sutton Group - Summit Realty Inc.
41 Chartwell Road
Oakville, Ontario
Situated south of Lakeshore Road + just steps to the walking trails of Esplanade Park along the shores of Lake Ontario sits this timeless + meticulously crafted classic cape cod style home. Updated + very well-maintained, including an extensive renovation designed by Bill Hicks + executed by Chatsworth Fine Homes, married with a highly-styled + refined interior. Elegant foyer is the centre point of the home connecting the formal living w/generous glazing + cozy gas fireplace & dedicated dining room w/a beautiful curved wall of windows. The adjacent walk-in pantry leads you to the well-appointed custom chefs kitchen with full-height cabinetry, commercial grade appliances, recessed coffee station, impressive 9.5 foot centre island with fine marble counter tops + a temperature-controlled wine cellar. Connected to a sun-filled great room w/feature wall with an oversized gas fireplace + custom cabinetry surround an ideal spot for family gatherings. Office is tucked away, offering privacy when desired. Main floor laundry + mudroom w/walk-in storage offers the utmost convenience. Tucked away in a dedicated wing, the primary is a retreat on its own. Sleeping quarters w/ vaulted ceiling + gas fireplace, two dressing rooms w/built-ins + spa-worthy ensuite. The additional 4 bedrooms are generously sized each w/ample storage. A second laundry room on this level keeps you organized. Fully finished lower level provides additional living space with a spacious rec room, fitness area, theatre, additional bedroom + pwdr. Just 5 homes north of the Lake, the shores can be heard from the rear yard. Adventure packed with fenced pool area w/connected spa + expansive stone patios for sunny lounging. Very well positioned on a large 20,075sqft private lot, in a top school district + walking distance to Oakvilles downtown core. Charming, while also elegantly appointed to meet the needs of the contemporary homeowner. (id:59911)
Century 21 Miller Real Estate Ltd.
47 Allan Street
Oakville, Ontario
Welcome to 47 Allan Street, a gated custom residence nestled just steps from the lake in one of Oakville’s most desirable neighbourhoods. Thoughtfully designed, this one-of-a-kind property incorporates preserved elements from the original heritage property while delivering a fully customized experience throughout. Enjoy security and convenience with a gated entry, expansive driveway with space for six vehicles, and an unmatched five-car garage configuration - three above ground and two additional spaces below accessed via a custom subterranean lift, perfect for collectors or multi-vehicle households. Spanning over 4,500 square feet above grade, the home offers a rare layout with a main floor primary suite - featuring vaulted ceilings, expansive closet space and a spa-inspired ensuite. French doors open onto a covered porch, seamlessly extending the living space outdoors. The open-concept kitchen is built for both daily life and entertaining, with premium appliances, and seamless access to the formal dining room, breakfast area, great room, and outdoor living. No detail is overlooked - a glass-enclosed 1,500+ bottle wine cellar, bespoke office with waffled ceilings, a recreation-level gym and steam shower, and radiant in-floor heating throughout the lower level add to the home’s modern comforts. The second level features two spacious bedrooms, each with its own ensuite bathroom and walk-in closet. A large laundry room with built-in cabinetry and quality appliances completes the upper level. Outdoor living is elevated with a cedar-roofed porch, wood-burning fireplace, and integrated heaters for year-round enjoyment. Positioned on a 100-foot-wide lot in a mature lakeside neighbourhood, this home offers a refined blend of quality craftsmanship, prime location, and well-considered features—an exceptional opportunity in Old Oakville. (id:59911)
Century 21 Miller Real Estate Ltd.
3705 County Road 124
Nottawa, Ontario
COUNTRY LIVING AT ITS BEST - WITH BLUE MOUNTAIN VIEWS, RURAL TRANQUILLITY MEETS EVERYDAY CONVENIENCE IN THE CHARMING VILLAGE OF NOTTAWA! Discover the beauty of rural living just minutes from convenience at this stunning bungalow, nestled on a private 1-acre lot with panoramic views of Blue Mountain and backing onto a peaceful horse farm. Located only 10 minutes from both Collingwood and Stayner, this home offers unbeatable access to golf, skiing, spas, beaches, and scenic trails—with Batteaux Creek Golf Club just a short walk away. The curb appeal is undeniable with a red front door, covered porch, wraparound deck, landscaped gardens including perennials, and a gravel driveway surrounded by mature trees. A detached heated 24x30 ft garage/shop with two parking spaces and ample driveway parking add to the functionality. Enjoy over 2,500 sq ft of finished living space with an expansive open concept kitchen, living, and dining area that flows seamlessly to the outdoors through a sliding glass walkout. The great room impresses with soaring cathedral ceilings and large windows showcasing the mountain views. The primary suite overlooks the serene backyard and offers a walk-in closet along with a 5-piece ensuite. The fully finished walkout basement offers 3 versatile rooms ideal for additional bedrooms or office space, a generous family room with soaring ceilings, and excellent in-law potential. Thoughtful features like in-floor heating on the main level, in-suite laundry, durable Maibec siding, and resin decking ensure durability and comfort. After enjoying the beauty of the countryside, unwind in the included hot tub and savour everything this relaxed lifestyle has to offer. A rare opportunity to live surrounded by nature, with every adventure and amenity just moments from your doorstep - don’t miss your chance to make this #HomeToStay yours. (id:59911)
RE/MAX Hallmark Peggy Hill Group Realty Brokerage
1102 Horseshoe Valley Road W Unit# 216
Oro-Medonte, Ontario
Great location in the heart of Horseshoe Valley. Front balcony with a great view of Horseshoe Ski Hill, across the street, close proximity to Heights. This immaculate chalet/condo will not disappoint. Walk out your back door to a patio area where you can BBQ and also pet friendly with some restrictions. Hike or bike out your back door to Copeland Forest trails. Updated kitchen with stainless steel appliances. This unit has a storage room right in the condo. Laundry stackable in bathroom off bedroom. Hot water tank owned. Living room offers an electric fireplace. Laminate floors, no carpeting. The bathroom features an air bubble tub for a relaxing soak, and there is lots of parking available for you and your guests. This is a great space for a first time buyer, retired couple or chalet for a skier. Close to Horseshoe Resort, Vetta Spa, Heights Ski Hill and a couple of golf courses. (id:59911)
RE/MAX Hallmark Chay Realty Brokerage
356 Fairfield Avenue
Hamilton, Ontario
Looking for inviting home with great bones, I’d buy this Homeside home. Here’s why: Set on a quiet dead-end street that’s ideal for families, this solidly built 1.5 storey has the charm and updates that matter. With 3 bedrooms, 1 bath, and a freshly painted interior, it’s move-in ready. The eat-in kitchen walks out to a backyard just waiting to become your own comfortable oasis. There’s street parking out front, and the full unfinished basement offers storage now or space to grow into later. Walk to Fairfield Park and the Centre on Barton, where all your shopping needs are covered in one spot. MAJOR UPDATES INCLUDE: Primary BR Broadloom (May 2025), Interior painted (May 2025), Furnace & A/C (2024), Shingles (2019–20), HWT (2020), Upgraded water line (2018), and most windows replaced. 360 degree views for all rooms. A must see! (id:59911)
RE/MAX Icon Realty
3550 E Colonial Drive E Unit# 18
Mississauga, Ontario
Welcome to this stylish 2-bedroom, 2.5-bathroom townhouse with a modern design and abundance of natural light. It has large windows throughout on both floors. The open-concept layout showcases an upgraded kitchen, spacious living area, and well-sized bedrooms with decent closet space. The primary suite includes a private 3-piece ensuite for added comfort.Step outside to your own private patio perfect for relaxing or entertaining. Located near top schools, amenities, shopping, scenic trails, and with easy access to transit and major highways. A perfect fit for professionals, couples, or young families seeking a mix of comfort living and accessible entertainment. (id:59911)
Red And White Realty Inc.
180 Huck Crescent
Kitchener, Ontario
Welcome to this well-maintained semi-detached home offering over 2,700 sq ft of total living space in a highly sought-after neighbourhood near The Boardwalk. This 3-bedroom, 4-bathroom home features numerous upgrades and a functional layout ideal for families. The main floor showcases upgraded ceramic tile and hardwood flooring, a spacious living room with walkout to a large deck with natural gas BBQ hookup, and an expansive kitchen with maple cabinetry, granite top breakfast area, and tile backsplash. Modern lighting and window coverings are installed throughout. Upstairs, the primary bedroom includes a large walk-in closet (11' x 4') and a renovated 3-piece en-suite with glass shower and granite top sink. Two additional bedrooms and a convenient upper-level laundry room with newer washer and dryer (2024) complete the second floor. The fully finished basement offers a generous recreation area, 2-piece bathroom, and large windows for natural light. Additional features include a stone and brick exterior, new furnace (2025), and newer central A/C, water softener, dishwasher, and microwave. Fully fenced backyard and extra-wide single garage. Conveniently located close to schools, public transit, shopping, universities, and with quick access to Highway 7/8 and the 401. (id:59911)
Red And White Realty Inc.
433 Midwood Crescent Unit# A
Waterloo, Ontario
This outstanding semi sits on a massive and private pie-shaped lot on a quiet crescent in west Waterloo close to shopping, schools and public transportation. There have been extensive renovations and updates throughout. The kitchen is bright with an abundance of natural light, white cabinetry and granite countertops with a large center island. The living room is spacious with a gas fireplace and the main floor also includes a separate dining area as well as a two-piece bathroom. There are three good sixed bedrooms upstairs and the basement features a recroom and three-piece bathroom. There is an attached double garage with a long driveway for all of your vehicles. (id:59911)
RE/MAX Twin City Realty Inc.
51 Newcastle Court
Kitchener, Ontario
Welcome to 51 Newcastle Court, a spacious 4-bedroom, 2.5-bath MAIN and UPPER unit in Kitchener’s sought-after Huron South neighbourhood. Bright, open, and functional, this executive rental offers over 2,000 sq. ft. of stylish living space, ideal for families or professionals. The main level features an open-concept kitchen with granite countertops, gas stove, built-in oven, and eat-in area with walkout to a full-width deck overlooking greenspace—perfect for summer evenings. The living room, formal dining area, and dedicated laundry room add to the convenience. Upstairs, the primary suite includes a walk-in closet and a 5-piece ensuite with dual sinks and a jetted tub. Three additional bedrooms, each with ample storage (including a second walk-in), and a bonus family room/loft round out the upper floor. Other features include central heating and AC, 7 appliances, a double garage, a wide driveway with parking for three, and a water softener. Located close to top-rated schools, trails, parks, and everyday essentials, this home offers exceptional comfort in a family-friendly location (id:59911)
RE/MAX Twin City Realty Inc.
4515 Pinedale Drive
Niagara Falls, Ontario
Welcome to 4515 Pinedale Drive, a warm updated home that's bigger than most in the neighbourhood and perfect for family living. Step inside to a bright, welcoming foyer with a vaulted ceiling, giving the home an open airy feel right from the start. The heart of the home is the renovated kitchen (2019) with custom oak cabinets, granite counters and sink, extra tall cabinets, soft-close doors and drawers, and a huge 9-foot island that's great for meals, homework, or hanging out. You'll also find newer stainless steel appliances, backsplash to the ceiling, and pot lights throughout. The main floor has durable vinyl flooring, and there's a large pantry just off the kitchen for extra kitchen storage. The primary bedroom has a wonderful walk-in closet with the main bathroom just beside featuring a new vanity with quartz countertop and a tiled walk in shower with glass doors. Upstairs, you'll find two oversized bedrooms both with great closet space and their own full bathroom, perfect for kids, teens, or guests. There is even potential for a walkout balcony off one bedroom! Outside, the home has had a full exterior make-over in 2023, including new board and batten siding, and new soffits, fascia, and eavestroughs. The roof was replaced in 2019. Downstairs, you'll find a large basement with tons of potential for extra living space with rec room, a 2nd kitchen area and full bath, plus plenty of room for storage. The backyard is a dream for kids and families featuring a composite deck with modern railings, a fully fenced oversized yard, and a custom play structure. This home checks all the boxes: great layout, great yard, fresh landscaping, tons of storage, and move-in ready. Its been lovingly maintained and is ready for the next family to enjoy! (id:59911)
Exp Realty (Team Branch)
666 Upper James Street
Hamilton, Ontario
Prime location on Upper James across from a major shopping area. The zoning allows for a multitude of uses including office, retail, medical professional, personal service and so much more. The space available includes two rooms with sinks plus a 2 piece washroom. A common area for reception and waiting room is also included. There is great access to the LINC and is located on a major bus route. Ample on site parking. Tenant pays 25% of the monthly utilities. (id:59911)
Royal LePage State Realty
68 Hamilton Plank Rd
Port Dover, Ontario
Anchored in the charming lakeside town of Port Dover, this beautifully designed bungalow offers the perfect blend of coastal charm and modern luxury. From the moment you arrive, the curb appeal stands out with its stylish stone and board-and-batten exterior, 9' ceilings, and oversized 60x80 black vinyl windows that flood the home with natural light. Step inside to a thoughtfully crafted interior featuring a chef-inspired kitchen with granite countertops and backsplash, built-in stainless steel appliances including a wine fridge, a walk-in pantry, and a sun-filled window bench with built-in storage. The open-concept living space is anchored by a striking floor-to-ceiling black quartz fireplace, paired with modern lighting and luxury vinyl flooring that flows throughout. The primary suite offers a peaceful retreat with a custom walk-in closet and a spa-like ensuite showcasing a quartz walk-in shower and freestanding tub. Two additional bedrooms provide flexibility for guests, family, or a home office. A spacious mudroom/laundry room with a wash basin connects directly to the two-car garage, which features 9' wide garage doors for added convenience. Outside, a large concrete pad offers the perfect spot to park your boat or RV—or design your dream workshop. The home also includes brand-new appliances with a one-year warranty, an asphalt driveway, rear fencing, a fully waterproofed basement, and a Generac 200A transfer switch for peace of mind in any season. Located mere blocks from your morning coffee and the beach, this newly rebuilt home is ready to welcome you to the laid-back yet luxurious lifestyle that makes Port Dover so special. Experience lakeside living at its finest! (id:59911)
RE/MAX Erie Shores Realty Inc. Brokerage
5 Scott Drive
Port Dover, Ontario
Located in a desirable Port Dover neighbourhood, 5 Scott Drive blends timeless style with modern performance. Clad in durable James Hardie board and batten siding with a stone façade and covered front porch, this bungalow offers 1,920 sq ft of main floor living with high-end finishes throughout. Inside are 3 bedrooms and 2.5 baths, including a spacious primary suite with walk-in closet and private ensuite. The open-concept layout features a bright great room, a designer kitchen with large island and walk-in pantry, and direct access to a covered back deck—ideal for entertaining or quiet evenings. The full 2,040 sq ft basement is unspoiled and ready for your future plans. With 9' ceilings, a double garage, energy-efficient construction, and a location just minutes to the beach, marina, shopping, and restaurants, this home offers the best of Port Dover living. (id:59911)
RE/MAX Erie Shores Realty Inc. Brokerage
41 Chartwell Road
Oakville, Ontario
Situated south of Lakeshore Road + just steps to the walking trails of Esplanade Park along the shores of Lake Ontario sits this timeless + meticulously crafted classic cape cod style home. Updated + very well-maintained, including an extensive renovation designed by Bill Hicks + executed by Chatsworth Fine Homes, married with a highly-styled + refined interior. Elegant foyer is the centre point of the home connecting the formal living w/generous glazing + cozy gas fireplace & dedicated dining room w/a beautiful curved wall of windows. The adjacent walk-in pantry leads you to the well-appointed custom chef’s kitchen with full-height cabinetry, commercial grade appliances, recessed coffee station, impressive 9.5” foot centre island with fine marble counter tops + a temperature-controlled wine cellar. Connected to a sun-filled great room w/feature wall with an oversized gas fireplace + custom cabinetry surround – an ideal spot for family gatherings. Office is tucked away, offering privacy when desired. Main floor laundry + mudroom w/walk-in storage offers the utmost convenience. Tucked away in a dedicated wing, the primary is a retreat on its own. Sleeping quarters w/ vaulted ceiling + gas fireplace, two dressing rooms w/built-ins + spa-worthy ensuite. The additional 4 bedrooms are generously sized each w/ample storage. A second laundry room on this level keeps you organized. Fully finished lower level provides additional living space with a spacious rec room, fitness area, theatre, additional bedroom + pwdr. Just 5 homes north of the Lake, the shores can be heard from the rear yard. Adventure packed with fenced pool area w/connected spa + expansive stone patios for sunny lounging. Very well positioned on a large 20,075sqft private lot, in a top school district + walking distance to Oakville’s downtown core. Charming, while also elegantly appointed to meet the needs of the contemporary homeowner. (id:59911)
Century 21 Miller Real Estate Ltd.
4 Thimbleweed Street
Markham, Ontario
Luxury 4 bedroom detached home for lease in the prestigious Wismer community of Markham. Situated on a 50' lot and located near top-rated schools including Bur Oak Secondary, Wismer Public School, and Fred Varley P.S. Spacious layout featuring 10-ft ceilings and hardwood floors throughout. Open-concept kitchen with granite countertops, custom cabinetry, and high-end stainless steel appliances. Double garage with epoxy flooring, California shutters, pot lights, and central vacuum system. Oversized primary bedroom with large walk-in closets and 4 upgraded bathrooms throughout the home. Conveniently located close to parks, schools, transit, Mount Joy GO Station, and shopping including Markville Mall. (id:59911)
Royal Canadian Realty
13 Woodend Drive
Carlisle, Ontario
Discover the perfect blend of modern luxury and everyday comfort in this stunning open-concept raised ranch bungalow, nestled on a quiet, family-friendly street. Beautifully renovated from top to bottom, the main level showcases three spacious bedrooms, rich engineered hardwood flooring, sleek new trim and interior doors and a chef-inspired kitchen that’s sure to impress. Cook and entertain in style with quartz countertops, a striking backsplash, built-in Bosch appliances, a Whirlpool dishwasher, an 8’ rainfall island and a custom pantry wall in the dining area. The airy great room, enhanced with LED pot lights and a linear fireplace flanked by custom shelving, creates a warm, inviting space for everyday living or entertaining. The spa-like main bathroom was completely updated this year with elegant finishes. Downstairs, oversized windows flood the fully finished basement with natural light, where you’ll find two additional bedrooms, a 3-piece bathroom, a large rec room with a cozy gas fireplace, a second kitchen and a private entrance from the garage – ideal for in-law living or rental potential. Step outside to your personal private backyard retreat complete with a composite deck off the dining room, a patio, a sparkling inground pool and a relaxing hot tub. With a double car garage, furnace (2025), shingles (2023) and a peaceful location, this home delivers the lifestyle you’ve been dreaming of. Don’t be TOO LATE*! *REG TM. RSA. (id:59911)
RE/MAX Escarpment Realty Inc.
32 Brookside Avenue
Ancaster, Ontario
Welcome to 32 Brookside Avenue in the heart of Ancaster’s historic village core. This impeccably maintained bungalow is nestled on a lush, ultra-private lot, surrounded by mature trees and professionally landscaped gardens. Just a short walk to shops, restaurants, cafés, and scenic trails—with quick highway access for commuters—this home offers the perfect blend of peace and convenience. Inside, you'll find a bright, open-concept layout with large windows that flood the space with natural light. The main living and dining areas flow seamlessly, making it ideal for both everyday living and entertaining. The kitchen is clean, functional, and well-integrated with the living space—perfect for preparing meals and staying connected with family or guests. Generously sized bedrooms and well-appointed bathrooms provide comfort for the whole family. A spacious, partially finished basement adds valuable flexibility for a home gym, rec room, hobby space, extra storage or additional bedrooms. Car enthusiasts will appreciate the oversized heated garage with enough clearance to accommodate a car lift. Outside, the beautifully landscaped backyard offers a fantastic space for relaxing, dining, and entertaining in total privacy. With its unbeatable combination of location, setting, and potential, 32 Brookside Avenue is a rare opportunity in one of Ancaster’s most desirable neighbourhoods. (id:59911)
Real Broker Ontario Ltd.
5510 Spruce Avenue
Burlington, Ontario
Updated 3-bedroom, 1.5-bath semi-detached home in established area. The main floor features hardwood flooring throughout, a bright living room with an oversized window, and a dining area with sliding doors to the back patio. The kitchen is updated with stainless steel appliances including a gas stove, quartz countertops, backsplash, and under-cabinet lighting. Upstairs with three well appointed bedrooms and a functional four-piece bath complete with a separate shower and bath. The finished lower level is complete with laundry, bamboo flooring, and a two-piece bath. Outside, enjoy the private backyard with a refinished deck, gazebo, perennial gardens, and two sheds (cedar shed includes electrical). Additional updates include roof (2011) and updated windows, furnace and electrical panel (2014), and Level 2 EV charger (48A). Located close to schools, trails, the QEW, and just a short walk to the lake. (id:59911)
RE/MAX Escarpment Realty Inc.
49 Eaton Place
Hamilton, Ontario
49 Eaton Place – A Cherished Family Home Awaits! Welcome to 49 Eaton Place, a beautifully maintained property boasting outstanding curb appeal on a peaceful, family-friendly street. Lovingly cared for by the same owners for nearly 30 years, this inviting home is move-in ready with endless potential. Set on a spacious 40'x100' fully fenced lot, enjoy summer barbecues on the concrete patio, relax under your covered porch, or store your tools in the convenient backyard shed. Step inside to discover three generous bedrooms and tasteful hardwood and vinyl flooring throughout. The bright and airy interior is complemented by ample natural light, enhanced by double pane vinyl windows. The tall basement is a blank canvas ready for your finishing touches—perfect for extra living space, a home office, or playroom. Additional peace of mind is yours with a roof replaced in 2016, an owned hot water tank, and a reliable furnace (installed in 2004) offering an optional, budget-friendly maintenance plan ($30/month). Parking is easy with private space for two vehicles and abundant street parking available. Ideally located near transit, shopping centers, schools, parks, and major highways, this home combines convenience and comfort. All appliances are included, with some still under warranty. Don't miss the opportunity to create your own lasting memories here—schedule your viewing today! (id:59911)
RE/MAX Escarpment Realty Inc.
322 Jones Road
Hamilton, Ontario
A turnkey multi-family property with tons of prospects - an investor's dream deal that won't last long. Step inside 322 Jones Road and discover a thoughtfully renovated legal duplex with residential and commercial zoning in prime Stoney Creek. The main floor welcomes you with a bright, massive open-concept living and dining area, perfect for entertaining. The updated kitchen features modern finishes and a walkout to a spacious back deck - ideal for summer BBQs or morning coffee. Head upstairs to find three generous bedrooms, including an expansive primary suite with its own private deck - a true retreat. The oversized rec room on this level offers extra space for a home office, playroom, or media lounge. The lower level offers a separate, fully legal 2-bedroom apartment with its own private parking & entrance, kitchen, full bath, and separate hydro meter - perfect for extended family or generating income. Step outside to your own private oasis: a90x180 ft lot with mature trees, a massive backyard, and a large enclosed shed for extra storage. Two separate driveways and a heated triple-car garage with its own thermostat and EV charger complete the package. Close to the QEW, public transit, schools, and parks - this property is move-in ready and packed with potential. (id:59911)
RE/MAX Escarpment Golfi Realty Inc.
2213 Galloway Drive
Oakville, Ontario
Executive Furnished Rental | Turnkey, fully furnished executive lease in Oakville's prestigious Joshua Creek, included all Kitchen Countertop Appliances (main and basement), Lawn Maintenance, Landscaping and Snow Removal Included in lease. Set on a premium lot with mature trees, this home offers a professionally landscaped backyard featuring a large deck and charming gazebo perfect for outdoor living. Spanning approximately 5,000 total sq. ft. , this home includes 4+1 bedrooms, 4.5 bathrooms, and generous living space throughout. The main level showcases rich hardwood floors, three gas fireplaces, a chefs kitchen with custom cabinetry, granite counters, stainless steel appliances, and a centre island. Formal living and dining areas flow into a sun-filled family room. A grand two-storey foyer with an oversized window and statement chandelier adds elegance and natural light throughout. Upstairs, the primary suite includes a walk-in closet and a spa-like ensuite with a Victoria + Albert soaker tub, double vanity, and heated limestone flooring. The fully finished, newly renovated basement includes a bedroom, 3-piece bathroom with heated floors, a recreation room ideal for relaxing or movie nights, and a full kitchen with built-in appliances.Located near top-rated schools (Joshua Creek PS, Iroquois Ridge HS, St. Marguerite d'Youville), scenic trails, parks, and major highways (403/407/QEW). (id:59911)
RE/MAX Aboutowne Realty Corp.
6 Bella Vista Trail Unit# 161
Alliston, Ontario
Welcome to 6 Bella Vista Trail, an exquisite bungaloft nestled in a prime Alliston neighbourhood! This spacious home offers four bedrooms, an office, and three bathrooms, including a luxurious main bathroom with a relaxing jetted tub. You'll love the convenience of main-floor laundry right next to the open-concept living area that features soaring vaulted ceilings. There are elegant granite countertops in both the kitchen and bathrooms, adding a modern touch throughout. The walkout basement offers added amenities such as a bar, wine cellar, and an abundance of storage space. Both the basement and main floor feature gas fireplaces equipped with a fan to circulate heat for maximum comfort. Step outside and enjoy your morning coffee on the deck, overlooking a serene pond right in your backyard. Located next to the Nottawasaga Resort Valley Golf Course and close to numerous amenities, this home is ideal for anyone seeking luxury, relaxation, and convenience all in one. (id:59911)
Exp Realty Brokerage
Exp Realty
109 Albert Street S
Orillia, Ontario
Step into this fully renovated 2-bedroom main floor apartment offering modern finishes and convenient living. Enjoy the ease of in-suite laundry and brand new appliances in a bright, welcoming space. Located just minutes from downtown, shopping, restaurants, and grocery stores—everything you need is right at your doorstep. This unit also includes 1 dedicated parking space. Don’t miss out on this great opportunity to lease a stylish, move-in-ready home! (id:59911)
Painted Door Realty Brokerage
204 Ogimah Road
South Bruce Peninsula, Ontario
Welcome to 204 Ogimah Road, your perfect summer retreat on the Bruce Coast! This is an incredible opportunity for anyone looking for an affordable summer getaway. Situated on leased land, this is a unique property that offers excellent value with everything you could want in a seasonal retreat. Nestled on a large, private lot, surrounded by beautiful large trees, the property features two dwellings, a greenhouse, and multiple outdoor spaces designed for relaxation and enjoyment. Whether you're seeking tranquility or outdoor fun, this is property is a summer dream come true. The main building, constructed in 2020, boasts a spacious layout with a large bathroom, a lower-level bedroom, and a generous second-level primary bedroom/living area combination, ideal for hosting guests or simply unwinding. The second building offers even more flexibility, featuring a bright and functional kitchen/dining area, a utility room, and a bathroom/laundry room and shallow loft area for storage. Step out the back onto a large deck complete with outdoor seating, a wood-fired cedar hot tub, a powered storage shed, an outdoor bar, and a fantastic campfire area, perfect for summer evenings under the stars. Just steps from the Sauble River and a short drive to Sauble Falls, the beautiful beaches of Lake Huron, and the vibrant community of Sauble Beach, this property is ideally located to enjoy all the area has to offer. Don't miss your chance to make this your summer sanctuary call your REALTOR today for more information and to book your showing! (id:59911)
Century 21 In-Studio Realty Inc.
245 Summit Drive
Huntsville, Ontario
Welcome to 245 Summit Drive, a completely renovated and move-in-ready family home nestled on a private, oversized lot in one of Huntsville's most desirable and quiet neighbourhoods. Tucked away on a cul-de-sac that branches off another, this residence offers an exceptional level of peace and safety, creating a perfect setting for family life. The home has been thoughtfully redesigned from top to bottom with high-quality finishes and a cohesive, modern aesthetic, ensuring you can settle in right away. The heart of the home is the open concept living space, seamlessly connecting the living, dining, and kitchen areas, ideal for both daily life and entertaining. Each of the three spacious bedrooms features its own private ensuite, providing a rare touch of convenience. Outside, the fully fenced backyard offers a secure space for children and pets to play. This prime location places you just moments from the natural beauty of the Hunters Bay Trail and public access to Lake Vernon, with all of Huntsville's amenities just a short drive away. This is your opportunity to own an idyllic family home with room to grow! (id:59911)
Chestnut Park Real Estate
288 King Street
North Huron, Ontario
Welcome to this charming brick bungalow located in the heart of Blyth, Ontario - a friendly community known for its small-town charm and vibrant local culture. This well-maintained home sits on a good sized lot with plenty of parking, a detached one-car garage, and a backyard perfect for families, complete with a playground area. The home has seen several recent updates, including a brand-new roof, a fully renovated kitchen, a furnace installed this year, and fresh paint throughout, giving it a clean and modern feel while maintaining its cozy character. Inside, the main floor features a bright foyer that leads into an open dining and living area - perfect for entertaining or relaxing. The newly updated kitchen is a separate space with modern finishes and great functionality. Down the hall, you'll find three comfortable bedrooms and a full 4-piece bathroom.The finished basement offers even more living space with a spacious rec room, a family room, and an additional office or potential fourth bedroom - ideal for guests, a home office, or a growing family. This move-in-ready home is the perfect blend of comfort, updates, and small-town living. Don't miss your chance to make it yours, book your private showing today! (id:59911)
Royal LePage Don Hamilton Real Estate
83 North Street S
Central Huron, Ontario
Affordable three bedroom one floor home situated on large irregular shaped lot. The large family room is great for entertaining with lots of windows and gas fireplace. The country style eat in kitchen has lots of cabinetry. Main floor laundry and full bathroom. Call for a private viewing (id:59911)
RE/MAX Reliable Realty Inc
8 Waterside Drive
Seguin, Ontario
SUGAR LAKE charming original 1950s cottage offered for the first time! This well-maintained gem features 3 cozy bedrooms, open concept living, dining and kitchen. A spacious screened-in porch steps from the lake and perfect for relaxing evenings. A handy shed is available to store all your lake toys and gear. Located on a private road, this turnkey property includes all chattels even an aluminum boat, motor and trailer, ready for your next adventure. Recent updates include a dock perfect for your boat or jumping in for a swim, windows and flooring (2020), upgraded lake intake plumbing and electrical system (100 amp), a modern incinolet toilet and fresh siding all completed in 2022. Enjoy the warmth of a woodstove installed in 2014 and the durability of a metal roof from 2005. Situated on a generous 110 feet of pristine frontage on beautiful Sugar Lake, this cottage is a rare opportunity to own a piece of lakeside paradise with classic charm and modern comforts. (id:59911)
Royal LePage Team Advantage Realty
206 - 21 Beckwith Lane
Blue Mountains, Ontario
MOUNTAIN HOUSE SPACIOUS THREE-BEDROOM - Fully furnished cozy, modern three-bedroom two-and-a-half bathrooms second floor condominium located in Mountain House, just a 20 minute walk to the Blue Mountain Village. This sun filled corner suite is main floor living with an open concept layout with stunning stone fireplace. Ideal space for entertaining! Convenient in-suite laundry and equipment storage room. The designer kitchen is complete with high end appliances. Private covered balcony. Three minute drive to the Orchard Chairlift for ski enthusiasts. Enjoy the convenience of this property's location with access onto Windfall's Nature Preserve with pristine walking trails. Mountain House has a state-of-the art outdoor hot and cold pool facility with sauna, workout room and common kitchen with gathering space called The Zephyr Spa. (id:59911)
RE/MAX At Blue Realty Inc
1392 Carroll Road
Dysart Et Al, Ontario
This newer-built home offers space, privacy, and a family-friendly layout, all set on a 1.5-acre lot just 10 minutes from the Village of Haliburton. Enjoy the convenience of being close to local schools, parks, shopping, dining, healthcare, and recreational activities perfect for growing families. Step inside to an open-concept main floor featuring a bright kitchen, dining, and living area, along with a 3-piece bathroom and a spacious bedroom. Upstairs, the primary suite offers a private retreat with a full ensuite and a walk-in closet. The finished basement adds even more living space with a large family room, two additional bedrooms, and a 4-piece bathroom. A great opportunity to enjoy modern living in a peaceful, natural setting close to town amenities. (id:59911)
RE/MAX Professionals North
775355 10 Highway
Grey Highlands, Ontario
Fish much? Longing for a hobby farm? This incredible riverfront property steals the show! Tucked away on a picturesque 6.7-acre property, this charming 3 bedroom ( or 2 bedroom and office with a separate entrance, as presently used) 1 bathroom home offers just the right amount of everything you need, comfort, privacy, and breathtaking natural surroundings. Perched on a gentle hill, this quaint but mighty home overlooks a stunning landscape that slopes gracefully down to the banks of the Rocky Saugeen River.The property is a nature lovers dream, boasting mature trees, vibrant, lush plantings, and wide-open spaces perfect for relaxation or outdoor pursuits. Whether you're sipping your morning coffee on the deck or exploring your own private slice of paradise, the setting is peaceful and truly awe-inspiring. Ideal for hobby farmers or those seeking a quiet retreat, the land offers plenty of room to roam, garden, or even keep animals.A standout feature is the spacious detached two-car garage/workshop, complete with 10-foot ceilings, hydro, insulation, two man doors, a large 9' x 10' overhead door, and solid concrete floors perfect for projects, storage, or a home-based business.This is more than just a home; its a lifestyle. If you're looking for a private, serene setting with just the right amount of everything, this is the place for you. There are no words to describe it's beauty, you need to walk the property to understand how stunning it truly is. (id:59911)
Exp Realty
