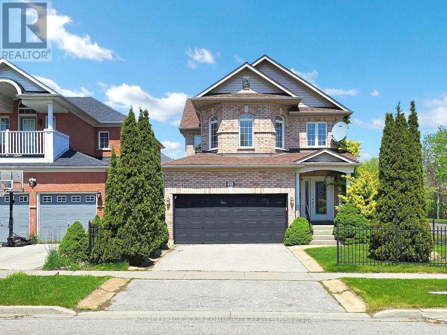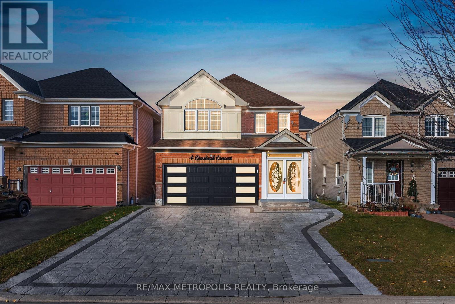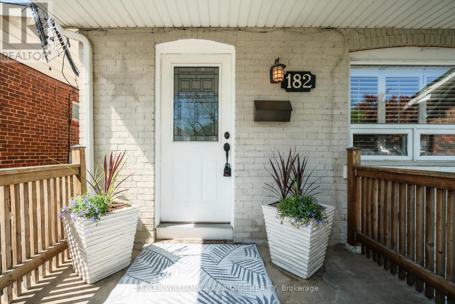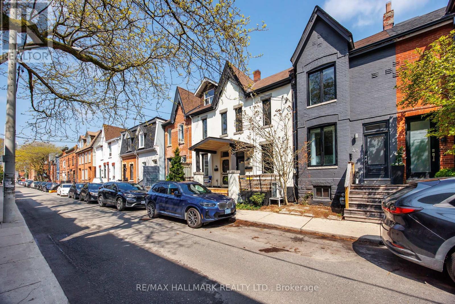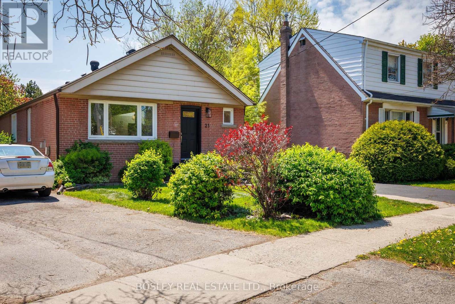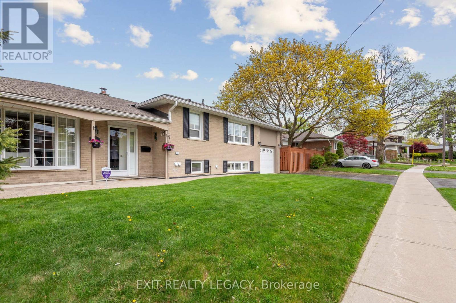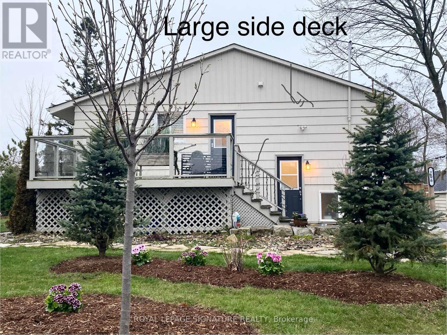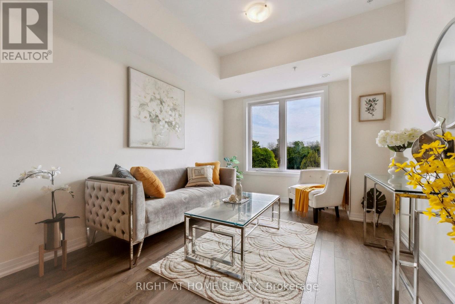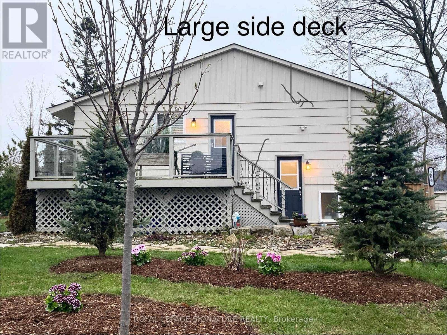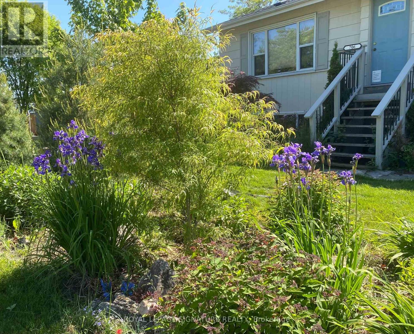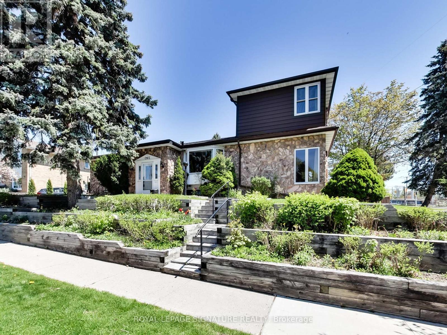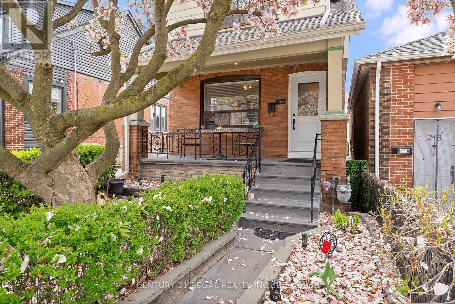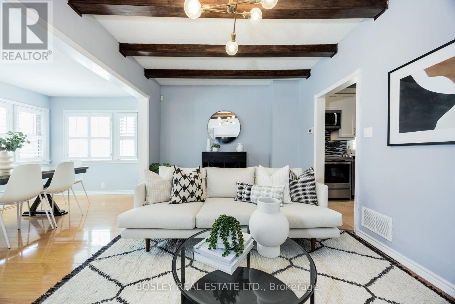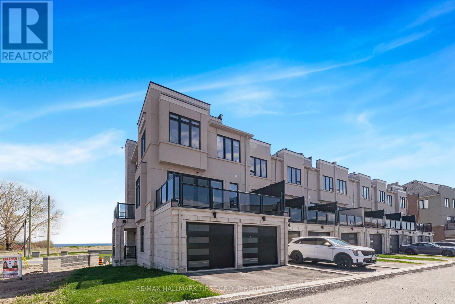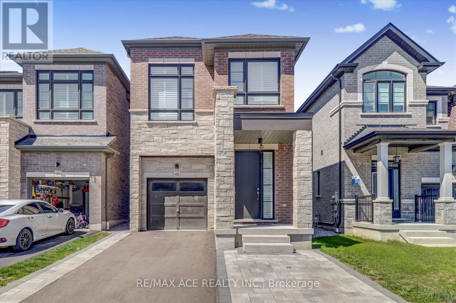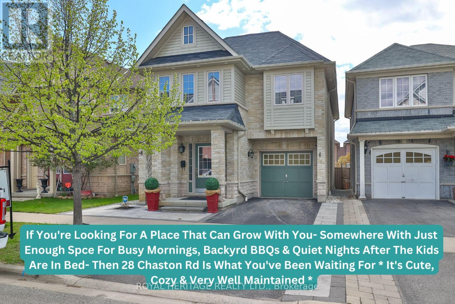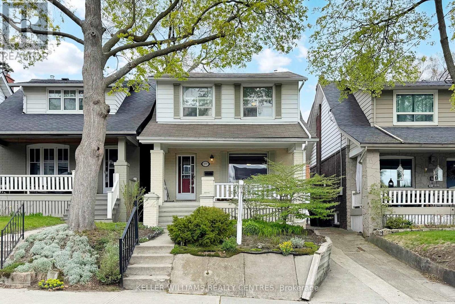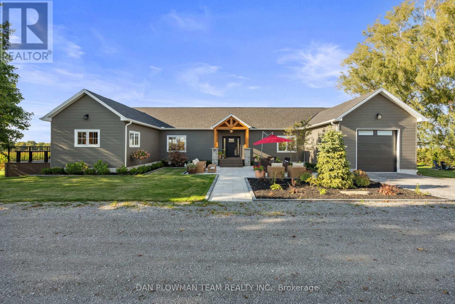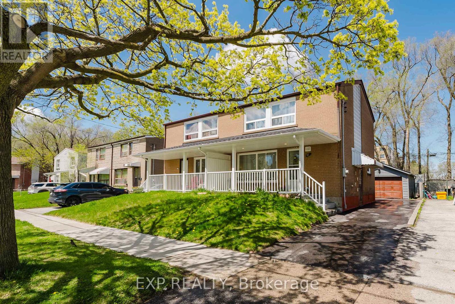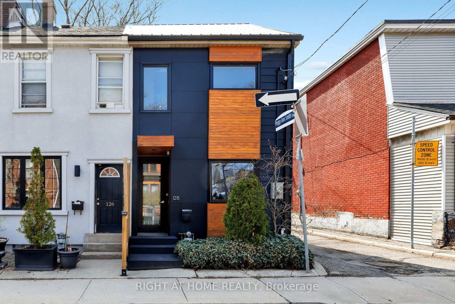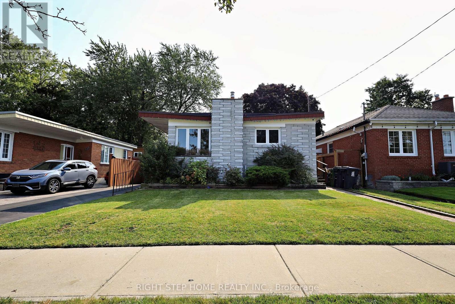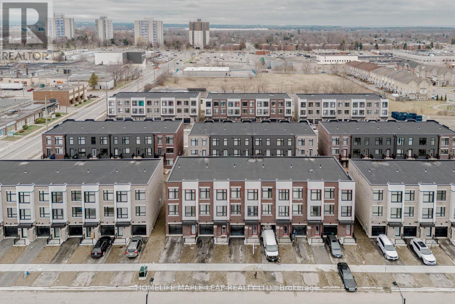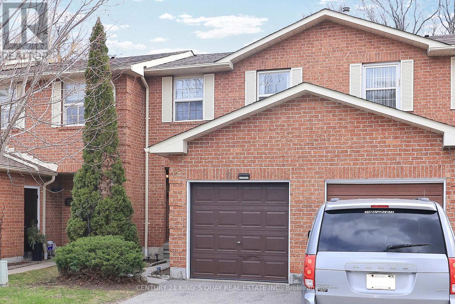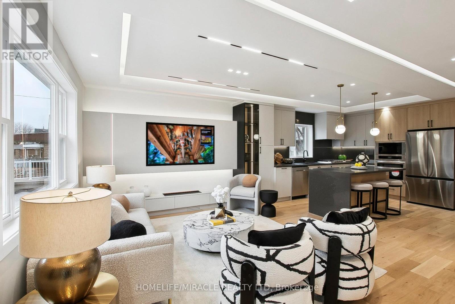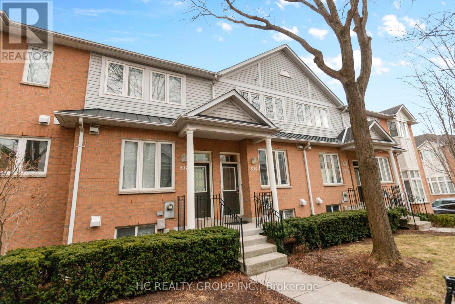20 May Apple Terrace
Toronto, Ontario
Welcome to this beautifully upgraded and move-in ready home, ideally situated in a highly desirable, family-friendly neighborhood. This spacious property offers exceptional curb appeal and modern comforts throughout. Stunning Home on Premium Lot with 2-Bed separate entrance Basement Apartment! Beautifully upgraded and move-in ready, this spacious home is located in a desirable, family-friendly subdivision. Featuring a bright high ceiling foyer, main floor family room, and convenient main floor laundry with direct garage access. Enjoy designer finishes throughout including kitchen counter, hardwood and ceramic floors, staircase, and a beautiful kitchen with range hood and ceramic backsplash. outside, the premium lot features a well-maintained lawn complete with a sprinkler system, adding ease and beauty to your outdoor living. Don't miss this incredible opportunity to own a home that offers space, style, and income potential-all in one perfect package. (id:59911)
Royal LePage Your Community Realty
44 Carlisle Crescent
Toronto, Ontario
Located in the "Village of Abbey Lane", a stunning & spacious multi-generational home built by Herron Homes! The main home has been completely upgraded with quality materials, design & workmanship. Carpet-free with 2437sf above grade plus finished lower in-law suite with walk-up/ separate entrance. The expansive main kitchen is a showstopper & includes: extensive maple cabinets augmented with leaded-glass display doors; drawers galore; 2 huge islands, one including the undermount sink, with total counter seating for 6; quartz countertops; premium appliances; custom backsplash; premium lighting; & walk-out to the back yard. The dining room and adjoining living room feature a jaw-dropping "waffle effect" coffered ceiling, hardwood (maple) flooring, gas fireplace & oversized windows which bathe the home in natural light. The huge family room is "in-between" floors & feels like a trip to a luxurious cottage, with its pine tongue & groove vaulted ceiling, wood beams with potlights & soaring Palladian windows bisected by the 2-storey gas fireplace. The principal laundry room is also conveniently located on this in-between level. The generous primary suite includes a dreamy ensuite bath, with straight-in, roomy shower & make-up station; walk-in closet; and beautiful engineered hardwood floors. Bedrooms 2 & 3 are freshly painted & also boast engineered hardwood. The 5-piece upgraded main bathroom includes a double vanity. The walk-up basement includes 1 bedroom + den; spacious living area; full kitchen with built-in stovetop, wall oven & dishwasher; full bathroom & in-suite laundry. To top it all off, a great house needs a great roof and there's no match for the Marley clay tile roof which protects this home. This is an exceptional home in a fantastic neighbourhood & super-convenient location. Easy transportation- 401/Port Union at the doorstep; ready access to TTC; Rouge GO nearby; Toronto Zoo; Rouge National Park; U of T Scarborough & the Pan Am Sports Centre. (id:59911)
RE/MAX Rouge River Realty Ltd.
4 Grosbeak Crescent
Toronto, Ontario
Welcome to 4 Grosbeak Crescent! This beautiful home features a rare interlocking driveway with no sidewalk, providing parking for up to 6 cars. The finished basement includes a large one-bedroom, brand-new kitchen, full bathroom, and a separate entrance through the garage, offering additional living space. Inside, you'll find 3+1 spacious bedrooms, a large second-floor den ideal for a home office, and 3.5 upgraded washrooms. A large tall window brings tons of natural light to the living area, creating a bright and inviting space. The home has been freshly painted with smooth ceilings and is illuminated by an abundance of pot lights. Conveniently located just steps from public schools and TTC, and only minutes from Highway 401, the Pan Am Community Centre, Walmart, Home Depot, and all your essential amenities, this home offers the perfect blend of comfort and convenience. (id:59911)
RE/MAX Metropolis Realty
182 Sammon Avenue
Toronto, Ontario
Welcome to this beautifully crafted detached home in the heart of East York, custom built for the owner in 2008. Ideally located between Pape and Donlands, this property offers the perfect blend of urban convenience and neighbourhood charm. You will find yourself steps to transit, local shops, highly regarded schools, and a warm, welcoming community. This 3-bedroom, 3-bathroom home is thoughtfully designed with hardwood flooring throughout and an eye-catching open floating staircase with iron rungs that adds architectural interest. High ceilings 2 skylights enhance the sense of space and light, kitchen has heated floors as well as second floor bathroom!! Main floor bath and laundry so convenient for busy lives. Storage and closet space are abundant throughout the home, making it as functional as it is stylish. The basement features a separate entrance, making it ideal for in-law living, future income potential, or simply a great space for family to play and grow. A third bathroom is located on this level, along with a rough-in for a kitchen, offering endless flexibility to suit your needs. This home has been well maintained and thoughtfully upgraded, with a new furnace and air conditioner installed in 2023, and the roof recapped in 2024. Additional features include original stained-glass windows that bring character and charm, a fully dampproofed west wall ensuring a dry, usable basement space. A semi-garage for garden suite (information attached), a pond with fish and a heater for year round protection. An expansive yard for entertaining gardening and lots of sunshine. If you're looking for a turnkey property with timeless style and modern comfort in one of Toronto's most connected neighbourhoods, this East York gem is not to be missed. (id:59911)
Keller Williams Advantage Realty
48 Allen Avenue
Toronto, Ontario
Welcome to 48 Allen Avenue, an inviting 3-bedroom, 1-bathroom freehold townhouse nestled in the heart of South Riverdale / Leslieville. This charming, all brick home offers approximately 1,500 sqft of living space, with classic bay-and-gable architecture that radiates timeless curb appeal. Inside, hardwood floors guide you through a bright, open-plan main floor, where generous windows flood the space with natural light. The well-appointed kitchen is perfect for everyday life and entertaining with the added bonus of heated floors, flowing seamlessly into the rear dining and living areas. Slide open the door to discover a lush, private garden oasis ideal for summer gatherings with convenient laneway access at the back. Neighbouring homes have opened their fences to accommodate one car parking as well as street parking. Third story addition potential. Upstairs, you'll find three comfortable bedrooms, each with the charm and character of an established neighbourhood home. The huge bathroom also has heated floors! 48 Allen Avenue offers the best of South Riverdale living steps to cafés, restaurants, shops, and transit. Enjoy brunch at Lady Marmalade, craft brews at Eastbound Brewing, and groceries from FreshCo or Rowe Farms and Broadview Hotel all within walking distance. Nearby parks like Jimmie Simpson and Riverdale provide green space and skyline views, while top-rated schools and easy access to the DVP and TTC (3 min walk) make this a connected, family-friendly neighbourhood with true community charm. (id:59911)
RE/MAX Hallmark Realty Ltd.
21 Fairfax Crescent
Toronto, Ontario
Nestled in the tranquil neighborhood of Clairlea, this delightful bungalow offers the perfect blend of comfort, convenience, and potential. Located directly backing onto the picturesque Clairlea Park, this home provides an idyllic setting with lush green space and serene views right from your backyard. Whether you enjoy leisurely walks, picnics, or simply the beauty of nature, this house is an ideal retreat. Originally designed as a 3-bedroom home, this property has been thoughtfully converted into a spacious 1-bedroom layout, allowing for versatile living options. However, the home retains its original floor plan and could be easily converted back to a 2 or 3-bedroom configuration, offering you the flexibility to customize the space to suit your needs. The large finished basement has a separate side entrance, and features 2 more bedrooms, a full bathroom, a huge family/recreation room, a den/office, and a laundry room with loads of storage - an ideal layout and size for both single family home, or multi-generational living. This truly unique home also features an enormous, full half-storey attic that could easily be expanded on to double the size of the house. The space currently provides for an incredible storage area. The options and potential for this property are endless. Inside, you'll find a cozy and inviting living space with hardwood throughout the main floor, large windows and a skylight that create a bright, airy, and open atmosphere. The entire house has been thoughtfully updated and impeccably maintained. Located just minutes from some of the area's top-rated schools (particularly the highly sought after W.A. Porter Collegiate), this home is ideal for families looking to land in a highly sought-after TDSB catchment. And with public transit, shopping, and other amenities also within easy reach, convenience is at your doorstep. This is an excellent opportunity to own a home in a highly desirable location with great potential for future value. (id:59911)
Bosley Real Estate Ltd.
54 Hexham Drive
Toronto, Ontario
**OPEN HOUSE Saturday June 14 and Sunday June 15** We dare you to compare this home! What sets this stunning property apart from the rest? It has been designed to impress w/every detail exceeding todays expectations w/7 bedrooms, 5 full bathrooms, 2 kitchens, 2 laundry areas & a driveway that fits up to 8 cars! Wide 50-foot lot on a cul-de-sac w/no pass-thru traffic, ideal for kids to ride their bike, play tag or hockey! What does the main floor offer? A dream kitchen at the back of the house w/quartz counters, backsplash, feature wall, island with 4-person seating & a walkout to a private & fully fenced backyard. Anybody with mobility restrictions or cant do stairs? No problem! One of the most unique & rare features is the FULL bathroom on the main floor & 2 bedrooms w/custom wardrobes. The second floor gets even better w/ 3 large bedrooms, laundry & 2 full bathrooms. The primary has a 3pc ensuite that is rarely found in these models along w/ a 13.5ft wall to wall custom wardrobe w/drawers & lighting. The lower level is just as well thought out as the rest of the house with a separate entrance, 2 bedrooms, 2 full bathrooms that are BOTH ensuites. A modern kitchen w/quartz counters/backsplash & peninsula with 4-person seating that overlooks the living room & backyard. The lower level also has its own laundry & 2 large storage closets! The house is equipped with an alarm system w/separate zone for upper/lower & night vision cameras accessible from your smartphone. This is the epitome of move in ready w/incredible income potential that makes moving up from a condo or bungalow a no brainer! This home has been extensively renovated in & out w/premium finishes & quality workmanship. All major systems are brand new. 200amp panel upgrade w/Tesla charger & ESA permits. DETAILED FEATURES & UPDATES LIST AVAILABLE. Steps to schools, parks & TTC. Mins to 401/DVP, Victoria Terrace, Parkway Mall & Eglinton Sq. You won't find anything like 54 Hexham Drive. (id:59911)
RE/MAX Ultimate Realty Inc.
127 Highfield Road
Toronto, Ontario
Welcome to 127 Highfield, a beautifully maintained and thoughtfully updated home nestled in one of the area's most sought-after neighborhoods. Whether you're a first-time buyer, a growing family, or an investor, this property offers the perfect blend of comfort, style, and convenience.*Top to Bottom Brand new Renovated with permits * With 3 bedrooms and 4 bathrooms, there's room for everyone in between*New Parking Pad In The Back With Two Parking Spots*Master Bedroom With 4pc Ensuite Bathroom And Walk-in Closet*Finished Separate Entrance Basement, Income Potential*Google Smart Home System with 3 Security Cameras, Climate Control And More* All New Large Windows Bring In Lots Of Natural Lights*Brand New Deck And Fence*For developer, Approved variance for a Floor Space Index of 0.705 times the area of lot(2171sqft), detailed engineering drawings provided upon closing*Close to Greenwood Park, Excellent Walk Score Of 97, Steps To Street Car / Bus Routes And A Short Ride To The Heart Of Downtown!* (id:59911)
Master's Choice Realty Inc.
1 Orville Road
Toronto, Ontario
Beautiful three-level side split home located in a desirable neighbourhood! This immaculatly maintained corner residence features stunning hardwood flooring throughout, creating a warm and inviting atmosphere. The spacious and open living and dining rooms are perfect for entertaining and everyday living. The upgraded kitchen boasts granite countertops, stainless steel appliances, and ample storage space. The home offers four comfortable bedrooms, along with a cozy lower-level family room equipped with a custom gas fireplace ideal for relaxing with family and friends. Walk out from the kitchen to a lovely patio with a fully fenced backyard is perfect for outdoor gatherings. Notable features include a bay window in the living room, built-in cabinets with granite counters and pullout drawers in dining room, and a lovely lower level laundry room with built-in counter. This home is turnkey ready with many upgrades! Home is located in a quiet, tree-lined street, close to transit, top schools, parks, and shopping! A rare opportunity to own an exceptional move in ready property. This delightful home combines modern upgrades with charming details, making it a perfect place to call home. Book a showing today! (id:59911)
Exit Realty Legacy
Upper - 706 Annland Street
Pickering, Ontario
INCLUDED, Bright * 9' ceilings and large windows* BEDROOM/Bath newly painted, new flooring. Lower Level with separate entrance offers spacious Principle Living Area, With Eat-In Kitchen, Walks Out To patio and private side yard. Newly painted BRIGHT Kitchen And Laundry Brilliant Neighbourhood in desired Bay Ridges, great for biking and hiking. Walking distance to beaches,Waterfront Trail. Steps To GO, Bus route, Minutes To Coffee Shops,Restaurants, Supermarket, Banks and Pickering Town Centre (id:59911)
Royal LePage Signature Realty
814 - 2635 William Jackson Drive
Pickering, Ontario
RARELY OFFERED UNIT: Welcome to this almost new/ spacious 3 bed 3 washroom townhome- 9ft ceilings with a beautiful view over looking a Ravine/pond/ lush forest of Pickering Golf Club. Located on the top 2 floors with all livings spaces above grade. Low fees include CABLE INTERNET, part of Cable TV,Water, Heat, Underground Parking, garbage/snow removal, plenty of visitor parking underground and condo insurance. This unit comes with a rented locker and owned parking, 2 balconies overlooking the green space. Located 5 minutes walking distance away from 3 kids playground, large soccer field, hiking trails, and basketball courts right around the corner. Spacious bedrooms all have over sized double windows and large closets. Easy access to ensuite laundry on the 2nd floor. Washrooms on the main and 2nd floor. Functional eat in kitchen with lots of counter space, stainless steel appliances, large kitchen island w/ breakfast bar & lots of storage space. Wall full of windows facing East/large open space(with no obstruction)provide ample sunlight in all rooms. Great location right across from a park and large plaza with lots of stores, coffee and restaurant; quiet neighbourhood, close to local religious buildings (local churches, Devi Mandir Temple, Pickering Islamic Temple etc), steps from a school bus route. Green space, dog parks, shopping/restaurants are all just down the street, easy access to bus routes, 407, and 401. Lots of utilities included! (id:59911)
Right At Home Realty
31 Hiltz Avenue
Toronto, Ontario
Here's your chance to own in the coveted Leslieville neighbourhood! With two generously sized bedrooms and a warm, functional layout, this home strikes the perfect balance between charm and versatility, offering comfort today and room to grow tomorrow. The kitchen boasts new stainless steel appliances and modern updates. Notably, two stylish bathrooms were completely renovated in 2022, adding a touch of luxury to daily life. Partially finished basement with a den that could be used as a kids playroom. Out back, you'll find a lush, private retreat with a huge Japanese maple tree that blooms come spring. The oversized deck? Its perfect for summer dinners, weekend lounging, or your next casual get-together.What really sets this home apart is the community around it. You're not just getting a great place to live you're landing in one of the east ends most cherished neighbourhoods. With transit, local markets, and Greenwood Park just a short stroll away, everything you need is within reach. Whether its skating in the winter, splash pads in the summer, or year-round dog walks, theres something here for everyone.More than a home, its a chance to be part of a connected, creative, and genuinely welcoming neighbourhood. Welcome to life in Leslieville. (id:59911)
Keller Williams Advantage Realty
Lower - 706 Annland Street
Pickering, Ontario
FURNISHED (partial or full) Lower level home for lease. UTILITIESINCLUDED, Bright * 9' ceilings and large windows* . Oversized BEDROOM/one 4pc Bath, newly painted, new flooring. Lower Level with separateentrance offers spacious Principle Living Area, With Eat-In Kitchen,Walks Out To patio and private side yard. Newly painted BRIGHT RecRoom, Kitchen And Laundry . Brilliant Neighbourhood in desired BayRidges, great for biking and hiking. Walking distance to beaches,Waterfront Trail. Steps To GO, Bus route, Minutes To Coffee Shops,Restaurants, Supermarket, Banks and Pickering Town CentreThis house is leasing with existing furnitures. **EXTRAS** Main: Stove,Fridge, Dishwasher, Bsmt: B/I Appl (Cooktop, Fridge, Oven & Microwave,Dishwasher), Washer & Dryer. All Elfs & Window Coverings. New furnacewith heat pump for Heating & Cooling System.Non-smoker, No Pets preferred. Detailed Up-To-Date Equifax CreditReport W/Score, Rental Application, Employment Letter W/Salary, RecentPay Stub, Photo ID. Ref. offers will only be reviewed with supportingDocuments. Pleases provide at least 24 hours irrevocable as perlandlord. (id:59911)
Royal LePage Signature Realty
706 Annland Street
Pickering, Ontario
Home for lease. UTILITIES INCLUDED, Bright * 9' ceilings and large windows* . Oversized BEDROOM/ Bath, newly painted, new flooring. Lower Level with separate entrance offers spacious Principle Living Area, With Eat-In Kitchen,Walks Out To patio and private side yard. Newly painted BRIGHT Home 2 Kitchen And Laundry . Brilliant Neighbourhood in desired Bay Ridges, great for biking and hiking. Walking distance to beaches,Waterfront Trail. Steps To GO, Bus route, Minutes To Coffee Shops,Restaurants, Supermarket, Banks and Pickering Town Centre (id:59911)
Royal LePage Signature Realty
1 Kencliff Crescent
Toronto, Ontario
Gorgeous Sidesplit on Prestigious Historic Old St Andrews Road! Discover this beautifully maintained 4-bedroom, 3-bathroom home perched on an oversized, private corner lot with a spectacular southwest view overlooking hundreds of acres of parkland and the scenic West Highland Creek. This sun-filled home boasts nearly 2,900 sq ft of living space and features large windows that flood every room with natural light, a stunning primary suite, and a large sunken living room boastings beam ceilings and a fireplace. Step outside to your own backyard oasis with an 18' x 36' inground pool, perfect for entertaining or relaxing in total privacy. The private double driveway easily fits 6 cars a rare find! The spacious interior is a blank canvas, waiting for your personal touches to create your dream home. Enjoy the best of nature and city living with direct access to scenic trails, Thomson Memorial Park, TTC transit, Scarborough Town Centre, and Hwy 401 just minutes away. Recent updates include a new furnace and AC (2023). This is a unique opportunity to own on one of Scarborough's most sought-after historic streets. (id:59911)
Royal LePage Signature Realty
246 Westlake Avenue
Toronto, Ontario
Whimsical Detached Home Known as the Magnolia House. Original Millwork Including the Hardwood Floors and Trim. The Spacious Kitchen is both charming and functional and boasts an attached Sunroom. Great Front Porch with Landscaping Draped by the Majestic Magnolia Tree. Detached Garage, Partially Finished Basement, New Roof (2024) , HVAC (2023), Door (2024) and Chimney (2024). A five-minute walk to Parks, Swimming Pools, Schools and Taylor Creek Ravine. Two minutes from Subway, and Danforths Restaurants, Cafes, Shops, Groceries. Three-minute drive to Go Station! ....Great Neighbourhood 97/100 walking score! (id:59911)
Century 21 Regal Realty Inc.
1912 Castlepoint Drive
Oshawa, Ontario
Meticulously Crafted Luxury Executive All-Brick Home in Prestigious North Oshawa. This delightful Corner-Lot home is nestled in a peaceful, highly desirable neighborhood with highly rated schools including French immersion Ecole Jeanne Sauvé. Enjoy quick access to Hwy 407/401, shopping, dining, and Costco everything you need just minutes away. The main floor features a spacious living room with gleaming hardwood floors, complemented by an open-concept family room that flows seamlessly into the modern kitchen. Additionally, the main floor includes a dedicated office space, perfect for accommodating a work-from-home environment. This home is the perfect blend of sophistication and functionality, featuring over 3,325 sq. ft. of above-grade and an additional 1,270 sq. ft. in the basement, with numerous high-end upgrades throughout that enhance both style and convenience. The elegant hardwood spiral staircase sets the tone for refinement, flowing effortlessly throughout the home and enhancing its timeless charm. This spacious home features 5 bedrooms and 3 full bathrooms, with a conveniently located laundry room on the second floor. The fully finished legal basement features 2 bedroom, 2 washroom, kitchen, bathroom, living, a recreation room along with its own separate entrance. This setup offers an excellent opportunity for additional rental income, providing full privacy and independence. This spacious property provides ample parking with space for 5 vehicles in the driveway and 2 in the garage, complemented by a fully fenced backyard offering privacy and security with 2 gated access points for added convenience. There is no sidewalk in front or along the side of the property, allowing for full use of the driveway and making snow clearing easier during winter months. (id:59911)
RE/MAX Ace Realty Inc.
10 Craiglee Drive
Toronto, Ontario
Welcome To 10 Craiglee Drive - A Beautifully Renovated 3+1 Bedroom, 2 Bathroom Home With Over 2000sqft Of Living Space Including The Basement. This Home Successfully Merges A Modern Renovation With Thoughtful, Family-Friendly Design. Set On A Quiet, Tree-Lined Street In Birch Cliff With An Oversized, Fully Updated Kitchen That Flows Seamlessly Into An Open-Concept Dining And Family Room. California Shutters Throughout And Exposed Wooden Beams Add Character To The Sun-Filled Space. Each Of The Generous Bedrooms Include Large Closets, While The Primary Suite Is Elevated By A Stunning Skylight. Separate Entrance Leads To A Large & Fully Finished Basement With An Additional Bedroom And Renovated Bathroom - Ideal For Generating Substantial Rental Income Or Guests. Ample Storage, Private Backyard & Detached Garage. Located In The Established Birch Cliff Community, Steps To Parks, Great Schools, Local Coffee Shops and The Bluffs. Don't Miss This Special Home! Close To TTC, GO Train, Direct Bus To Subway & 20 Mins To Downtown. (id:59911)
Bosley Real Estate Ltd.
57 Sandown Avenue
Toronto, Ontario
Welcome To 57 Sandown Ave, A Beautifully Renovated And Impeccably Maintained Home Nestled On A Quiet, Tree-Lined Street In The Heart Of The Birch Cliff Community. This 2+1 Bedroom, 2 Bathroom Home Is Over 900sqft On The Main Floor, With A Total Of 1,711sqft Of Living Space Including The Basement. Seamlessly Combining Modern Open-Concept Living With A Private, Beautifully Landscaped Backyard Oasis. The Home Has Undergone An Extensive Renovation, Including A Beautifully Redesigned Kitchen That Serves As The Heart Of The Home. Bright And Timeless, It Features Custom Cabinetry, Ample Storage, Gas Stove And An Oversized Peninsula That's Ideal For Hosting, Cooking, Or Simply Enjoying A Morning Coffee. A Commitment To Quality Finishes & Thoughtful Design Is Evidenced Throughout. The Bright And Airy Main Floor Is Filled With Natural Light And Flows Seamlessly Into The Private Backyard A True Extension Of The Living Space. Mature Perennial Gardens, A Spacious Deck, And A Cozy Fire Pit Area Are All Part Of This Incredibly Private And Peaceful Retreat For Everyday Living And Entertaining. The Fully Finished Basement Includes A Custom Bathroom And Full Ceiling Height, Adding Versatility And Additional Living Space. Covered Front Porch, Private Driveway And Detached Garage All Add To The Full Package. Set Within The Birch Cliff/Cliffside Community, You're Just A 5-Minute Walk To The Scarborough GO Station And Close To The Bluffs, The Beach, Local Shops, And Top-Rated Schools. Quiet, Central, And Full Of Charm This Is A Home Where Lifestyle And Location Come Together. (id:59911)
Bosley Real Estate Ltd.
835 Port Darlington Road
Clarington, Ontario
Luxury Lakeside Living at Its Finest! This extraordinary corner-unit estate boasts UNOBSTRUCTED LAKE VIEWS almost every angle, including a charming PORCH, spacious DECK, three private BALCONIES, and a spectacular ROOFTOP TERRACE perfect for entertaining or unwinding in serenity. Designed with elegance and comfort in mind, this home offers a PRIVITE ELEVATOR from the ground level to the rooftop, making every floor easily accessible. Inside, enjoy bright and expansive bedrooms, a sleek open-concept kitchen, and seamless flow through the dining and living room - Full of natural light. With TWO LAUNDRY areas (main and third floor). You'll enjoy direct access to scenic trails, lush parks, and breathtaking waterfront views. Just 1 minute from Highway 401, shopping, dining, and all essential amenities. (id:59911)
RE/MAX Hallmark First Group Realty Ltd.
48 Closson Drive
Whitby, Ontario
Beautiful and Spacious 2468 sq feet /four bedroom detached home, better then double garage in Whitby! for sale -can be yours-Must See For awesome price, location( Near Hwy 412 ,which joins 401 and 407 for quick access of both highways). This upgraded home offers standout features that rival many double garage models: No side walk, California shutters on all windows/doors, 9 foot ceiling in main floor and basement, fenced backyard, front interlocking for curb appeal. Smart layout and Ideal for modern family living. Freshly painted, hardwood floors, big windows and huge basement. All stainless steel appliances and big island in kitchen. Mudroom on main floor and laundry on second floor. Book your appointment soon to see and buy your dream home. (id:59911)
RE/MAX Ace Realty Inc.
5 Fusilier Drive
Toronto, Ontario
Don't Miss This Incredible Opportunity To Own A Beautifully Maintained Freehold Townhouse In One Of The Most Sought-After Neighbourhoods Near Warden Subway Station. Built By Mattamy Just 6 Years Ago, This Move-In Ready Home Seamlessly Combines Modern Comfort With Everyday Convenience Perfect For First-Time Buyers, Professionals, Or Families Alike.Step Inside To Discover 9-Foot Ceilings On The Main Level, Elegant Hardwood Floors, And A Bright,Open-Concept Living And Dining Area That's Perfect For Entertaining. The Stylish Kitchen Boasts Tall,Contemporary Cabinets, Offering Ample Storage And A Sleek, Functional Design That Will Inspire AnyHome Chef.One Of The Rare Finds In The Area, This Townhome Features A Below-Ground Basement, Providing Additional Living Space And Endless Potential To Customize To Suit Your Needs.Ideally Located Just Minutes From Downtown, Top-Rated Schools, Parks, Shopping, And All Essential Amenities. Enjoy The Perfect Balance Of Urban Energy And Suburban Tranquility In A Community You'll Be Proud To Call Home.Schedule Your Private Tour Today This Stunning Townhouse Wont Last Long! (id:59911)
Royal LePage Signature Realty
632 West Shore Boulevard
Pickering, Ontario
Welcome to this stunning custom-built luxury home just steps from the lake, perfectly positioned on a rare 60-foot wide lot with 7350 sqf of living space. From the elegant brick and stone exterior to the illuminated interlock driveway and pathways, every detail reflects timeless quality. The large fiberglass double door opens to a sunlit interior, highlighted by an oversized front window and premium 10-inch hardwood floors throughout.This home features tray ceilings in the hallway, dining, and family rooms, each with rough-ins for robe lighting. The main family room boasts a gas fireplace, while the soaring 20-foot ceiling in the living room showcases a grand chandelier. The chefs kitchen offers quartz countertops, a large center island, and a walk-in pantry. A side entrance leads to a mudroom and a private office with extra-tall ceilings.Upstairs, a huge skylight brightens the staircase. The laundry room includes a quartz folding station. The primary suite features a five-piece ensuite, skylit walk-in closet, and heated floors in all second-floor baths and the powder room. Bedrooms 2 and 3 offer walk-ins; Bedroom 4 has dual aspect windows. A second family room overlooks the main floor.The finished basement includes 2 bedrooms, a large open living/dining/kitchen area, a separate theatre room, laundry, gas fireplace, and cold storage. With 2 furnaces, 2 A/C units, and 2 sump pumps, comfort is ensured. The backyard features a large interlock patio with gas BBQ hookup, exterior pot lights, motion sensors, 200 Amp service, and a wired 8-camera system. This exceptional home blends luxury, function, and location. The property tax is based on the last years assessment. Seller financing available for interested buyers (id:59911)
Zown Realty Inc.
28 Chaston Road
Ajax, Ontario
Welcome To 28 Chaston Rd, Located In A Fam-Friendly Ajax Neighbrhd * Surrounded By Parks, Green Space, Schools, Retail, Transit Access & Essentials Like Tim Hortns, Med Cntrs & Restaurants * If You're Looking For A Place That Can Grow With You- Somewhere With Just Enough Spce For Busy Mornings, Backyrd BBQs & Quiet Nights After The Kids Are In Bed- Then 28 Chaston Rd Is What You've Been Waiting For * It's Cute, Cozy & Very Well Maintained * This Is The Desirable Wheatley Model From The Mulberry Meadows Comm (2011) * One Of The Best Layouts In The Area, Offering 2052 Sq Ft, 4 Spacious Bdrms & 3 Baths * A Perfect Starter Home For Young Families Looking To Build Equity In A Growing Community * Inside, The Space Feels Bright & Welcoming Thanks To Light-Coloured Laminate On The Main Floor & Lrge Windows Throughout * The Open Concept Kitchen Was Made For Real Life- A Large Island That Becomes The Hub Of The Home, W/ Double Sink, Tons Of Storage & Room To Cook While Still Being Part Of The Conversation * This Home Checks Boxes You Didn't Even Know You Had * Builder Upgrds Incl Garage Access Into The Home, Upgraded Underpadding Throughout & A Half Wall Between The Dining & Fam Rm * Not Many Homes Offer This * Upstairs Offers 4 Spacious Bdrms, 3 Baths & A Full-Size 2nd Flr Laundry Room (No More Lugging Baskets!) * The Primary Bdrm Features 2 Closets & A Beautiful Ensuite W/ Glass Shower & Mosaic Natural Stone Tiles * The Exterior Is Just As Upgraded- Professionally Landscaped With Interlock In Front & Back * Low Maint Yet Still Enough Grass For Kids, Gardeners Or Pets * Outdr Potlights On Timer * Move-In Ready For Summer 2025 * Its The Thoughtful Details That Set It Apart: S/S Appliances, Wainscoting, 2 Natural Stone Feature Walls, Modern Light Fixtures, Ecobee Thermostat (Smartphone Access), Garage Door Opener W/ 2 Remotes, R/I For Central Vac & Venetian Drapes In Bdrms & Ensuite * Don't Miss This Well-Priced, Move-In Ready Home * Future Catholic Elementary School Coming * (id:59911)
Royal Heritage Realty Ltd.
177 Brookside Drive
Toronto, Ontario
Step into style and comfort in this outstanding 3-bedroom family home in a premium location! Featuring an open-concept living, dining, and island-style kitchen perfect for everyday living and entertaining. Beautiful hardwood floors flow throughout, complemented by a cozy fireplace and fresh paint for a bright, modern feel. Outside, enjoy a charming covered front porch, spacious exterior deck, and convenient carport. Parking for small car & motorcycle. Carport currently used for canoe/kayak racks; Owner parked her Mazda in carport. Located in the heart of Toronto's desirable Upper Beach neighbourhood, this home offers the best of vibrant community living with easy access to schools, parks, transit, and the beach. A must-see! (id:59911)
Keller Williams Realty Centres
Keller Williams Portfolio Realty
14701 Wilson Avenue
Scugog, Ontario
Welcome to this exquisite custom-built luxury bungalow, nestled on a serene 1.54-acre lot with breathtaking rural views. This beautifully designed home blends modern elegance with rustic charm, offering a perfect retreat from city life while providing all the comforts of upscale living. This thoughtfully designed home offers a spacious and open floor plan, providing seamless single level living for ultimate convenience. Main floor offers a primary bedroom with built in cabinets & 5 pc ensuite, a second bedroom with a picturesque view, private deck with hot tub, Laundry/Mudroom, open concept living/dining, and a dream kitchen. Enjoy panoramic views from multiple outdoor spaces, perfect for entertaining, relaxing, and soaking in the natural beauty surrounding the property. The fully finished basement includes a comfortable lounge area, an exercise room with glass doors, two additional bedrooms, and a separate entrance, making it ideal for guests. High-end finishes and upgrades are evident throughout the home, from premium flooring to custom cabinetry, modern fixtures, and state-of-the-art appliances. Located in a quiet rural area, this property offers privacy and tranquility while still being conveniently accessible to nearby amenities and major roadways. This home is a true gem for those seeking luxury and comfort in a serene rural setting. Don't miss the opportunity to make this stunning property your own! (id:59911)
Dan Plowman Team Realty Inc.
409 - 1093 Kingston Rd Avenue
Toronto, Ontario
Beautiful Spacious 2 Bedroom 2 Bathroom Suite in the Highly Sought-After Henley Gardens .This pristinely cared-for residence features a large kitchen, complemented by an open-concept living and dining area that opens onto a private balcony. Two Generously Sized bedrooms with An Ensuite Bathroom adjacent to the Primary Bedroom. Enjoy the convenience of parking and a locker. Residents have access to top-tier amenities, including a gym, sauna, party room, library, and beautifully landscaped gardens with BBQ areas. (id:59911)
Real Estate Homeward
78 Woodfern Drive
Toronto, Ontario
Discover this fully renovated 3+1 bed, two store 3 bath semi detached gem in prime Ionviewmove in ready and bursting with income potential! Boasting a sun drenched, open concept main floor with designer finishes, Imagine whipping up weekend breakfasts in your brand new kitchen with stainless steel appliances, then stepping onto your private deck to sip coffee while overlooking the safe, fenced backyardperfect for summer barbecues or letting the dog roam. Located just a short stroll from top-rated, the highly acclaimed SATEC High School, parks, shopping, and daycares, this home makes starting out easy, comfortable, and truly yours, plus a self contained finished basement with separate entrance, full bath, bedroom/recreation room, and laundryperfect for an in law suite or rental. Top to bottom top-notch renovation, moreover, basement waterproofing, attic insulation- walking distance Line2 LRT, Eglinton Crosstown coming soon and bus stops just minute away. Enjoy the convenience of being just steps away from everything you need. This home is move-in ready and packed with features that make it stand out. Don't miss this rare opportunity to own a gem in a vibrant Ionview family. (id:59911)
Exp Realty
36 Blenheim Circle
Whitby, Ontario
Wow! Wow! Stunning Detached Full Brick Home With Ravine Views! This Is A 5-Year-Old Home With High Ceiling, Perfectly Positioned For Convenience And Natural Beauty. It Features 4 Bedrooms And 4 Bathrooms, Spacious And Stylish With Hardwood Floors Throughout. The Open-Concept Living Main Floor Boasts Modern Lighting, Trim, Waffle And Coffered Ceiling. Main Floor Has 11' Ceiling And The Second Floor Offers 9' And 10' Ceilings. Step Onto The Expansive Stamped Concrete Patio Overlooking True Ravine And Privacy. The Primary Suite Includes A Luxurious 5-Piece Ensuite And Two Generous Walk-In Closets. The Second Floor Laundry Is Modern And Fully Equipped With All Facilities. The Basement Includes One Bedroom, One Bathroom And A Huge Family Or Recreation Room. The Double Car Garage Is Fully Finished With An Organizer. Additional Features Include Stamped Concrete Driveway, Backyard And Landscaping. Located On A Ravine Lot With Breathtaking Views And Natural Surroundings. Close To Trails And Amenities With Access To Walking And Biking Trails, And Very Close To Highways 412, 407 And 401. This Home Is 100% Move-In Ready And Perfect For Families Or Anyone Seeking A Peaceful And Convenient Lifestyle. It Can Also Accommodate Extended Family And Checks All The Boxes. Don't Miss Your Chance To Own This Exceptional Home In Whitby. (id:59911)
Homelife/future Realty Inc.
128 Hamilton Street
Toronto, Ontario
Welcome to 128 Hamilton Street, a beautifully updated 2-bedroom, 2-bathroom home on one of South Riverdale's most desirable and picturesque streets. This owner-occupied residence has been lovingly maintained for the past ten years and offers an exceptional blend of modern design, thoughtful upgrades, and timeless charm. The main level is impressively spacious and bathed in natural light, featuring oak flooring, a custom open-riser staircase with glass guards, and a stylish powder room. At the front, a flexible living area provides space for a formal dining room, a second living area, or a study. Toward the rear, a stunning chef's kitchen is anchored by an oversized waterfall island and equipped with premium KitchenAid appliances, including a gas stove, large fridge, freezer, and dishwasher. Expansive industrial-style doors open nearly the entire back wall, connecting the interior seamlessly to a landscaped yard with a generous dining area and EV-ready parking. Upstairs, the airy primary bedroom features soaring ceilings and an open loft-style workspace above, ideal for creatives or working from home. The large west-facing terrace off the rear hall offers rare and luxurious outdoor living in the city. Full of natural light and smartly updated throughout, this home is perfect for both quiet living and stylish entertaining. It also offers potential for future expansion upward or toward the rear on its current footprint. (id:59911)
Right At Home Realty
137 Benleigh Drive
Toronto, Ontario
Absolutely Amazingly location, close to all amenities. Bright & Spacious with Newly Upgraded BUNGALOW. Welcome to your dream home! This fully renovated, oversized bungalow boasts latest improvements, KEY FEATURES : * 4 spacious bedrooms * Separate entrance to a beautifully finished basement with 3 additional bedrooms and 2 full washrooms, * perfect for rental income or hosting guests. The entire house including new appliances, a fresh roof, and upgraded windows, ensuring a move-in-ready condition. The large, inviting entrance provides ample space and a warm welcome for you and your guests. Conveniently located near TTC, GO station, major highways incl. 401, and within walking distance to all your shopping needs and amenities, this exceptional property offers both comfort and convenience. Hurry - Don't miss out this beautiful property & schedule your viewing today! (id:59911)
Right Step Home Realty Inc.
15 Bateson Street
Ajax, Ontario
Urban Living At Its Finest In Hunters Crossing, Downtown Ajax. Newly Built, Roughly 1,850 sqft, Spacious Freehold Townhome With 9-Foot Ceilings. No POTL Fee Applicable. Open Concept Layout Offers Ample Space, With Large Principal Room And Bedrooms. Perfect For Families, This Home Includes Interior Access To An Oversized Garage With A Separate Door. Tarion Warranty Is Still Applicable To This 2024 Built Home So You Can Have The Peace Of Mind. Community Offers Playground And Sports Court. Schools, Parks, And All Amenities Within Walking Distance. The Ajax GO Station & Highway 401 Are Minutes Away, Making Community Effortless. Easy Access To Hospital, Healthcare, Shopping Centers, Dining, And Much More! Area Well-Serviced By Durham Regional And Go Transit. Don't Miss Your Chance To Call Hunters Crossing Your Home! (id:59911)
Homelife Maple Leaf Realty Ltd.
40 Lovegrove Lane
Ajax, Ontario
Exceptional Opportunity to Own a Main Floor Corner Unit Bungalow with 2 Bedrooms and 2 Baths in Central Ajax! Built by Coughlan Homes, this stacked townhouse is ideally situated near shopping, dining, recreation centers, and easy access to Highway 401. Impeccably maintained, bright, and spacious, this unit features an open-concept layout, an oversized primary bedroom with an ensuite, and upgrades throughout, including stylish California shutters. Comes with convenient parking and a detached garage right out front. Enjoy the convenience of walking everywhere! (id:59911)
Yourcondos Realty Inc.
59 - 341 Military Trail
Toronto, Ontario
Welcome to Scarborough's highly sought-after, gated community of Seven Oaks! This well-maintained enclave of condo townhomes offers a beautifully renovated 3+1 bedroom, 3-bathroom family home with a finished basement. This end unit features a bright and spacious open-concept layout, showcasing a chef's kitchen with stunning granite countertops, porcelain tile flooring that flows from the front foyer, and a premium stainless steel appliance package. The modern style wood-accented breakfast bar is perfect for morning meals or casual family gatherings. Step outside to a private patio ideal for entertaining or relaxing. The open-concept community also includes a fantastic play area and shared outdoor space for socializing and family fun. The finished basement includes a large recreation room, a fourth bedroom, and a full 4-piece bathroom perfect for guests, extended family, a home office, or additional living space. This prime location places a primary school directly across the street, while Woburn Collegiate Institute known for its excellent academic and gifted programs is just a short distance away. You'll also enjoy easy access to Highway 401, TTC transit, Centenary Hospital, and the Toronto Pan Am Sports Centre. Both the University of Toronto Scarborough campus and Centennial College are just minutes away. Seven Oaks Park offers community amenities such as a tennis court, splash pad, and playground, while Morningside Park provides scenic walking trails. With the peaceful Neilson Ravine just outside your doorstep, this home offers the perfect blend of nature, convenience, and community. Don't miss the opportunity to call this beautifully updated home yours! (id:59911)
RE/MAX Hallmark Realty Ltd.
1998 Cocklin Crescent
Oshawa, Ontario
This stunning 2-story detached home in Oshawa's desirable Taunton Community is a must-see! Just steps from Seneca Trail School, it features a spacious family room and living rooms and 4 spacious bedrooms and 3 bathrooms, perfect for modern family living. The main floor boasts 9 ft ceilings, newly Installed beautiful hardwood Flooring, and custom shutters throughout. The kitchen is a true highlight, featuring granite countertops, Island stainless steel appliances, and a breakfast bar that seamlessly flows into a cozy living room with a walkout to a raised deck overlooking a fully fenced backyard. With a separate dining area, this space is perfect for entertaining. Upstairs, the primary suite is a bright retreat with 3 spacious closets (including a walk-in) and a spa-like ensuite with a double vanity, spacious shower, and relaxing soaker tub. The unfinished basement offers endless potential. Conveniently located near top-ranked schools, transit, shopping, and parks, with easy access to highways 407 & 401 ideal for commuter . (id:59911)
RE/MAX Crossroads Realty Inc.
112 - 200 Mclevin Avenue
Toronto, Ontario
Located in a highly desirable neighborhood, this beautifully maintained 2-bedroom home at 200 McLevin Ave Unit 112 offers exceptional convenience just minutes from Hwy 401 and within walking distance to transit, schools, and Malvern Shopping Mall. Enjoy a brand-new kitchen featuring quartz countertops, stylish backsplash, all freshly finished with professional painting. With a one-car garage and a functional layout, this move-in-ready home is perfect for first-time buyers or anyone looking to upgrade. Don't miss this opportunity! (id:59911)
Royal LePage Ignite Realty
706 Annland Street
Pickering, Ontario
Outstanding raised bungalow in sought after Bay Ridges community. 3+1 bedrooms, 2+1 ensuite baths. INCOME GENERATING legal duplex or multi generational home. Earn up to $70k/ in income. Birch hardwood floors throughout main. Upgraded kitchen w. new SS appliances + granite countertops. Pot lights & high ceilings throughout. Ensuite Bath in Master. Pot lights & high ceilings throughout. Treed oversized corner lot. Drive parks 9. Upgraded electrical and plumbing throughout. Large decks. New fence, roof, furnace and heat pump 2023. Electrical & weeping tile 2015. Lg LEGAL 1 bedroom apt (can be made 2 bdrm). 9' ceilings, above grade windows, Private laundry, 2 Sheds. Nestled in tranquil neighborhood.Location provides convenient access to Highway 401, Pickering Town Centre, Hospital Schools. Walking Distance To Lakefront shops, Beach,Millennium Square, Waterfront Trail, Frenchman's Bay Marina 2 Parks Playground Splash Pad GO Train Station Durham . Don't miss the chance to unlock the potential of 2 home duplex in a highly desirable area! (id:59911)
Royal LePage Signature Realty
17 - 25 Whitecap Boulevard
Toronto, Ontario
Discover this delightful 3-bedroom, 2-bathroom townhouse nestled in the heart of Scarborough Village. This 2-storey home offers over 1,200 sq ft of comfortable living space, perfect for families and first-time buyers alike. This home features bright and open-concept living and dining areas ideal for entertaining; galley-style kitchen with ceramic backsplash and cozy breakfast nook; spacious master bedroom overlooking the complex; renovated basement with 1 bedroom + den, living space, 3-pc washroom and storage, great for a family needing an extra bedroom or use as guest room; private patio space, perfect for morning coffee or summer BBQs; two parking spaces and plenty of visitor parking. Located just minutes from parks, trails, schools, and shopping with the beach and Bluffs nearby you'll love life in this vibrant, family-friendly neighbourhood. Don't miss your chance this one checks all the boxes! (id:59911)
Century 21 King's Quay Real Estate Inc.
88 Inniswood Drive
Toronto, Ontario
A Fantastic Opportunity To Own A Luxurious Turnkey Home With Significant Rental Potential! Nestled In A Desirable Neighborhood, Modern, Elegance And Exceptional Functional Layout, With Very Modern Finishes, On A Over 5,000 Sq Ft Wide Lot, With A Double Car Driveway. New Stucco, The Main Floor Offers 1,066 Sqft Of Breathtaking Open-Concept Space. The Living Room Showcases a High Ceiling With a Built-In Wall Unit With LED Lighting and A Steam fireplace, Seamlessly Flowing Into The Spacious Modern Kitchen With a lot of Storage, Equipped With A Large Waterfall Island And Upgraded High-End S/S Appliances, As Well As The Stylish Dining Area. The Main Floor Features a Laundry Room, 3 Spacious Bedrooms, a Master Bedroom With a spa-like Like 5 Pc en-suite bath, A Luxurious 3-piece main Bathroom, Floating custom vanity, And LED mirror. Solid Wood Doors Throughout The Main Floor, Engineered Hardwood On The Main Floor, Oak Casings and Wood Baseboards. The Basement, With Its Own Side Entrance, Laundry Room, Boasts 3 Additional Large Bedrooms With Closets, Vinyl Flooring In The Basement, Large Windows, 2 Kitchen And Two 3 Pc Bathrooms, Offering A Significant Rental Potential Of Aprox. $3,500/Mo. The Backyard Is A Great Area For Hosting Gatherings And Is Very Peaceful. This Home Is Close To Schools, Parks, Shopping Centers, And Offers Easy Access To Public Transit And 401, Making It An Ideal Location For Families, Tenants, And Commuters. Great value For Your Money. (id:59911)
Homelife/miracle Realty Ltd
109 - 42 Pinery Trail
Toronto, Ontario
Look no further- this upgraded 3-bedroom, full 2-bathroom condo-townhome is ready for you! Featuring a bright and spacious open-concept layout with a cozy balcony over looking greenery. This unit is one of the few units that offers both a private garage and driveway parking. Located in a family-friendly neighborhood with a playground, this home is within walking distance to grocery stores, restaurants, and retail shops. Plus, enjoy easy access to three different TTC routes for a stress-free commute. (id:59911)
Century 21 Regal Realty Inc.
256 Sammon Avenue
Toronto, Ontario
This Danforth Village home offers a unique opportunity for your personalized touch! Situated close to sought-after schools, beautiful local parks, and hiking on the Don Valley Trails that lead you in every direction! Its just 20 minutes from downtown via Donlands Subway Stn, with quick access to the DVP and walking distance to the upcoming Metrolinx transit system, making commuting and city exploration a breeze! This spacious home features a welcoming open-concept living, dining, and kitchen space with high ceilings, hardwood floors and a bright south-facing bay window. The kitchen, with updated cabinetry and countertops, walks out to a fenced side yard, perfect for gardening enthusiasts! The main floor is currently set up with a large primary bedroom (including a trap door for alternative access to the basement), a 4-pc bathroom, and a unique spiral staircase leading to a partially finished basement. The rec room/bedroom has a substantial ceiling height of over 7, creating a versatile extra space that was used as a music studio. The second level features a second bedroom, a newly renovated 3-pc bathroom and an open den or office space with access to a huge rooftop deck! This fabulous outdoor living space is ideal for summer entertaining, also providing the option for a future addition. Each floor can be modified to your specific vision, ie: a 2nd bedroom on either the 1st or 2nd floor, or even a 3rd floor if desired. There's also the potential to create an income suite on the 2nd level using the exterior stairway from the driveway. An amazing property, this house ticks a lot of boxes! There is nothing like it in this price range! Vibrant Danforth Avenue shops and restaurants just minutes away, this property is a must see home! 1,200+ above grade Sq. Ft.! (id:59911)
Harvey Kalles Real Estate Ltd.
535 - 83 Mondeo Drive
Toronto, Ontario
Move-in Ready, Spacious Home, and Great Location Describes This Tridel Built 2 +1 Bedroom, 2 Bath, 2 Level Condo Townhouse in The Heart Of Scarborough, Clean & Move In Ready. Living Room Walks Out To A Large Deck, New Quartz Counter-Tops And Cabinetry. Hardwood Floors & Stairs. Lower Level With 3rd Bedroom Direct Garage Access. Hot Water Tank and Heating Is New and OWNED, upgraded in 2023. And Attic Insulation Upgraded in 2023. Well Maintained And Managed Complex Includes 24 Hour Security. Close to amenities, schools, hospital, shopping (Costco), TTC, Hwy 401, and GO Station. Perfect urban living! (id:59911)
Hc Realty Group Inc.
2 Tidmarsh Lane
Ajax, Ontario
Welcome to the pinnacle of luxury living in Ajax. This exquisite two-story residence offers 3 bedrooms, 3.5 bathrooms & 3204 square feet above grade.The home features impressive ceiling heights-up to 12' on the main flr & 9' in the bsmt. Elegant engineered hrdwood flooring extends throughout the main & 2nd levels, while the kitchen showcases a stylish island. For added security, the residence includes a triple lock door.Currently in per-construction, this home presents the unique opportunity to select your own finishes. Additionally, the option to finish the basement allows for an expansion to 4 bedrooms and 4.5 bathrooms, adding 1,403 sq ft of space. This enhances both the luxury and functionality of the home, bringing the total living area to 4,607 sq ft. This home sit on ravine lot within two acres of lush land, surrounded by protected conservation areas and backing onto Duffins Creek. Designed with modern elegance and built to the highest standards. (id:59911)
RE/MAX Elite Real Estate
8 Tidmarsh Lane
Ajax, Ontario
Welcome to the pinnacle of luxury living in Ajax. This exquisite Bungalow offers 2 bedrooms, 2.5 bathrooms & offering over 2123 sq ft abovegrade. The home features impressive ceiling heights up to 12' on the main flr & 9 in the bsmt. Elegant engineered hrdwood flooring extendsthroughout the main levels, while the kitchen showcases a stylish island. For added security, the residence includes a triple lock door. Currentlyin pre-construction, this home presents the unique opportunity to select your own finishes. Additionally, the option to finish the basement allowsfor an expansion to 3 bedrooms and 3.5 bathrooms, adding 1,755 sq ft of space. This enhances both the luxury and functionality of the home,bringing the total living area to 3,878 sq ft.This home sits on ravine lot within two acres of lush land, surrounded by protected conservation areasand backing onto Duffins Creek. Designed with modern elegance and built to the highest standards. (id:59911)
RE/MAX Elite Real Estate
6 Tidmarsh Lane
Ajax, Ontario
Welcome to the pinnacle of luxury living in Ajax. This exquisite two-story residence offers 5 bedrooms, 3.5 bathrooms & 3370 sq ft above grade.The home features impressive ceiling heights up to 12' on the main flr & 9' in the bsmt. Elegant engineered hrdwood flooring extends through out the main & 2nd levels, while the kitchen showcases a stylish island. For added security, the residence includes a triple lock door. Currently in per-construction, this home presents the unique opportunity to select your own finishes. Additionally, the option to finish the basement allows for an expansion to 7 bedrooms and 4.5 bathrooms, adding 1226 sq ft of space. This enhances both the luxury and functionality of the home, bringing the total living area to 4596 sq ft. This home sits on ravine lot within two acres of lush land, surrounded by protected conservation areas and backing onto Duffins Creek. Designed with modern elegance and built to the highest standards. (id:59911)
RE/MAX Elite Real Estate
23 Dunelm Street
Toronto, Ontario
Welcome to this beautiful newly renovated Detached bungalow house in prestigious Scarborough Village. It's a Solid Brick Custom Home with 3 + 3 Bedrooms, 1 +1 Kitchen and 2 +2 Bathrooms. Prime Bed Room on the main Floor has attached bath. Very good for First Time Home Buyer's because Basement has separate entrance with three bedrooms, separate kitchen and two washrooms which is very good income potential. This property is also good for the investors because the lot size is 68.88 " X 147.52" which is good for building two houses in future. New Roof replaced in 2024. Upgraded electricity capacity to 200 amp in 2023. The house has a large shed with high efficiency Furnace and Hot Water Tank. There are 05 Public and 06 Catholic Schools near the home. There are 03 Ball Diamonds and 02 play grounds close to the home. Street Transit is only 04 minutes walk. Please visit the property and grab this opportunity. (id:59911)
Homelife/miracle Realty Ltd
Lot 8 Inverlynn Way
Whitby, Ontario
*The Deverell* **MOVE IN READY!!** *ELEVATOR* DeNoble Homes award winning design + finishes! 4,316sqft above grade. The features start @ the front door and garage - featuring a costco door! The generous foyer with custom built ins leads past a glass feature staircase + powder room into an open concept family room + Exclusive Wolstencroft Kitchen. Crown mouldings, waffle ceilings, pull outs, slow close, under valance lighting, walk in pantry with costco door to garage. These are just some of the words to describe this CHEF STYLE Kitchen that includes an oversized fridge/freezer, Wolf Stove & top of the line Miele dishwasher! Take the stairs or use the elevator to view the second floor. The laundry room is a feature work space equipped with Washer & dryer while being centrally located within the home. This floor also features 2 huge bedrooms, 2 full bathrooms, more custom cabinetry with a large media/games room beverage centre - walk out to a west facing balcony for your morning coffee. Moving on up to the third floor you will think you are in a penthouse hotel suite. The whole third floor is designed for you the "owner". An extra large primary bedroom, huge master ensuite with gas fireplace, decadent features and finishes. Steps away from an extravagant custom designed walk-in closet/dressing room! There's no need to leave this floor as it has its own living entertainment - office space/beverage centre and balcony. This home can only be appreciated by coming to personally view and the experience the volume of 10ft ceilings, 8 ft doors, the hardwood, lights and Fine Fit + Finishes! (id:59911)
Royal Heritage Realty Ltd.
6 Forestlane Way
Scugog, Ontario
Amazing new, never lived in 2 Storey home located in the new Holden Woods community by Cedar Oak Homes. Located across from a lush park and very close to the Hospital, minutes away from the Lake Scugog waterfront, marinas, Trent Severn Waterways, groceries, shopping, restaurants and the picturesque town of Port Perry. The Beech Model Elevation A is approximately 2531sqft. Perfect home for your growing family with large eat-in kitchen overlooking the great room and backyard. The great room includes direct vent gas fireplace with fixed glass pane. This homes exquisite design does not stop on the main floor, the primary bedroom has a huge 5-piece ensuite bathroom and his and hers walk-in closets. This home boasts 4 Bedroom, 2.5 Bathrooms. Hardwood Floors throughout main floor except for foyer and mud room. Smooth ceilings on the main with pot light and upgraded quartz countertops in the kitchen. 9 ceilings on ground floor & 8 ceilings on second floor, Raised Tray Ceiling in Primary Bedroom and 3 Piece rough-in at basement. No Sidewalk. (id:59911)
Pma Brethour Real Estate Corporation Inc.
