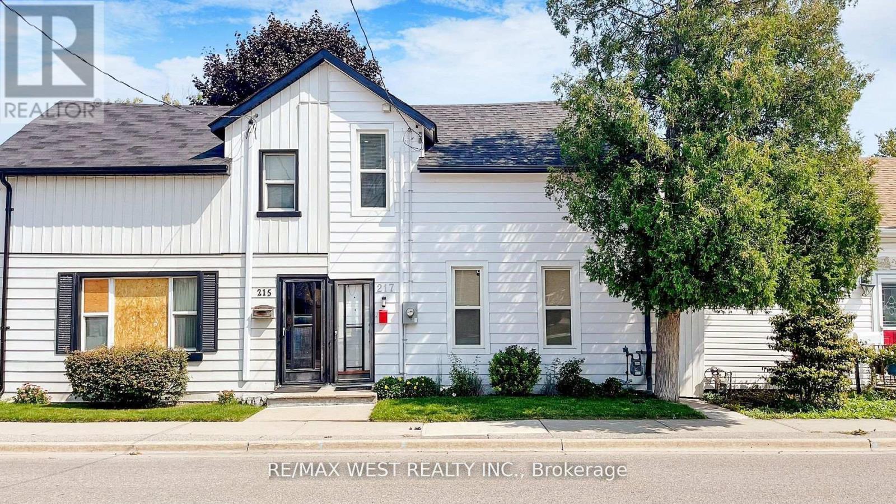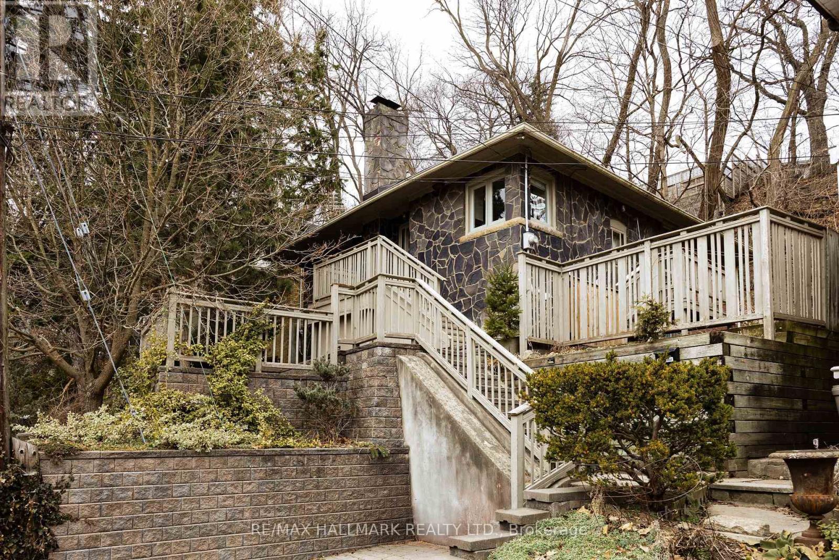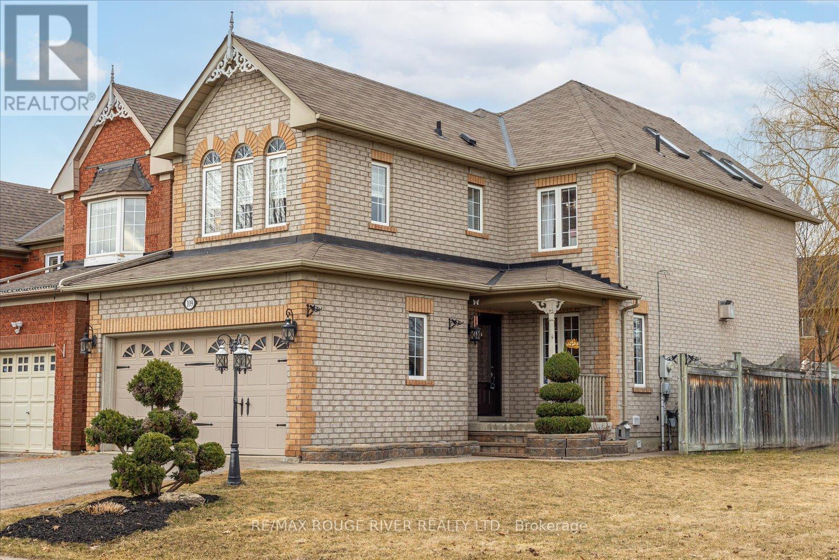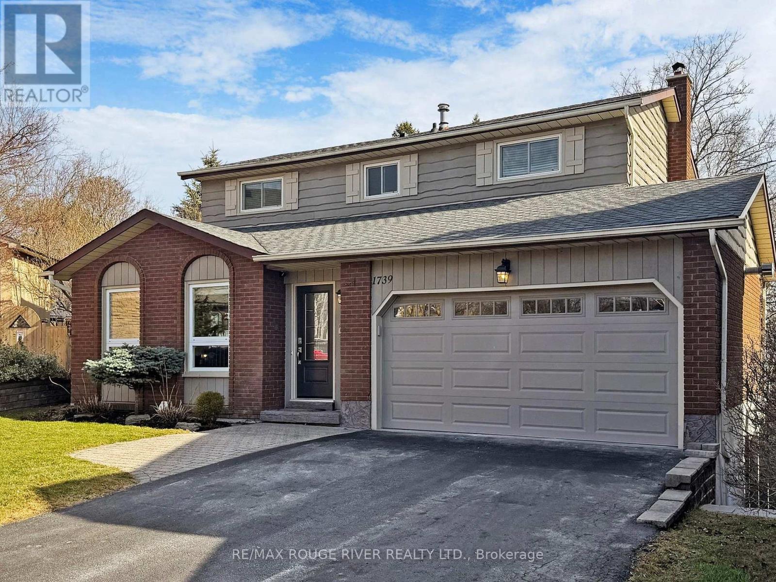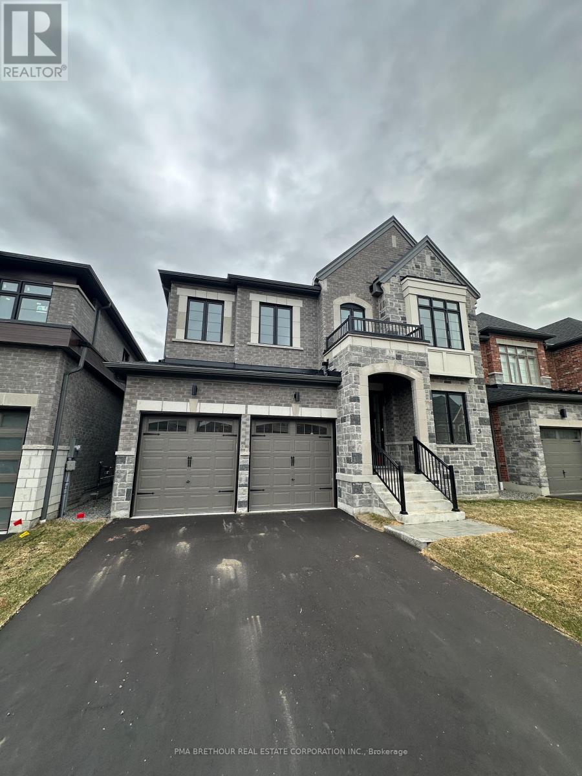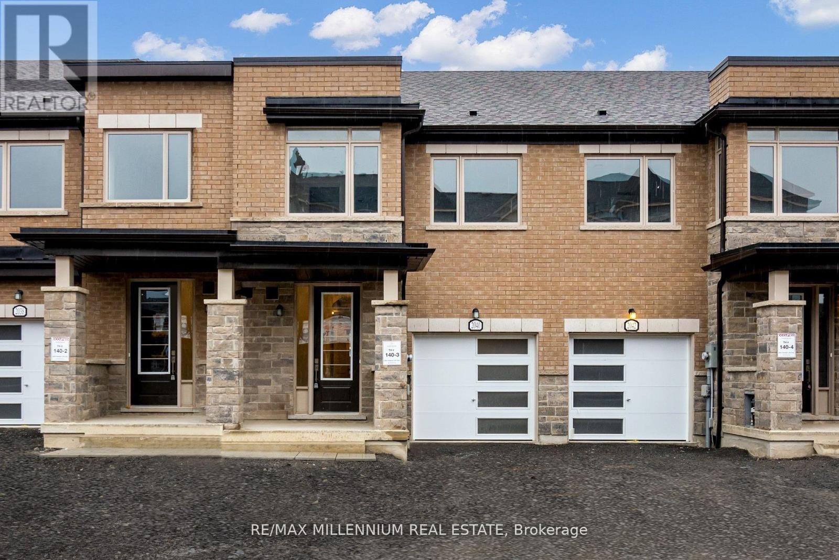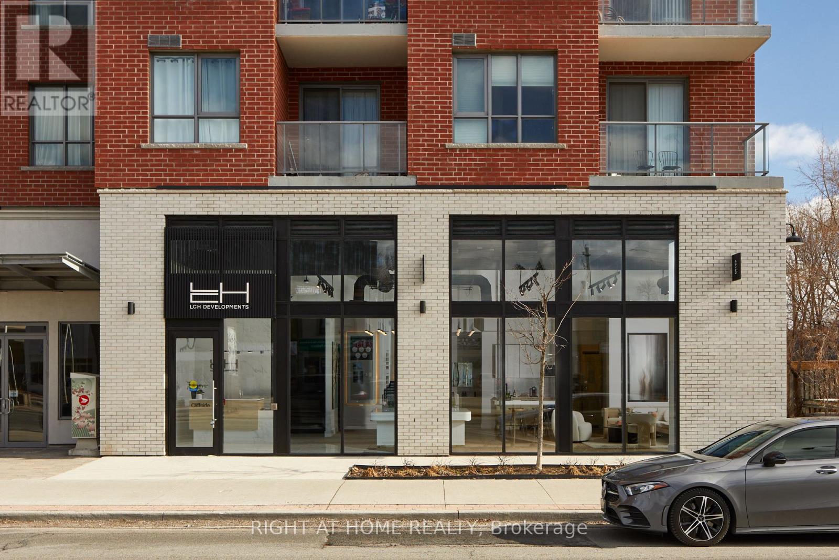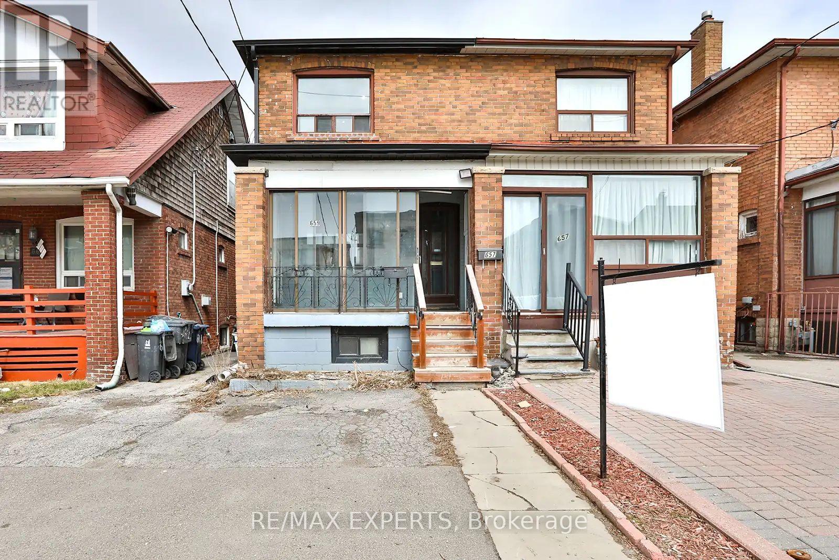217 Celina Street
Oshawa, Ontario
Well Maintained 2 Storey Cozy Semi Detached Home In The Heart Of Downtown Oshawa, Welcome First Time Buyer & Investors, 2 new renovated bathrooms, Walkout From Kitchen To Covered Deck, One of the standout features of this property is its large fully fenced backyard with a new and big size garden shed, 2 Good Size Bedrooms On Upper Level, big size storage area on second floor, Main Floor Features Large Eat In Kitchen with SS Appliances, Move In condition, very close to bus stop, Transit, 401, restaurants, theater, mall & All Amenities, Future Go just 15 minutes away, Spacious Living Room, Hot water tank is owned, charming and comfortable home, the backyard is perfect for creating lasting memories with loved ones, won't last long, No parking but Rental parking available a few steps away (id:54662)
RE/MAX West Realty Inc.
511 - 55 Clarington Boulevard Sw
Clarington, Ontario
Brand New 1-Bedroom Condo for Lease in Downtown Bowmanville! Dont miss this incredible opportunity to live in the brand-new Modo 55 condo, right in the heart of Bowmanville with lake views in the distance. This bright and modern 1-bedroom, 2-bathroom unit features a spacious open-concept layout, luxury vinyl flooring, sleek quartz countertops, and soaring 9 ceilings with a walkout balcony! Building should have Roof top Terrace, Yoga Room and Indoor Fitness Centre. Enjoy the convenience of being close to all amenities, shops, restaurants, GO Station, and Hwy 401. (id:54662)
Century 21 Leading Edge Realty Inc.
16 Glen Davis Crescent
Toronto, Ontario
Welcome to 16 Glen Davis Crescent, a detached three-bedroom bungalow on a quiet, family-friendly street that's known for its strong sense of community. The neighbours here host annual street parties and maintain a community-built ice rink in the winter, its the kind of street people feel lucky to land on. The home backs onto a ravine, offering privacy and peaceful green views. There's plenty of outdoor space to enjoy, including a patio with table and barbecue, a private outdoor sauna, and a storage shed for your gear. Inside, the main floor offers three bedrooms, central air, and forced-air heating. The finished basement adds extra flexibility with two bonus bedrooms, another living area, and private laundry. You're within walking distance to great schools, Norway PS, Bowmore, and Malvern, and just minutes to transit via the 506 streetcar, Danforth GO, or Main Street Station. Tenant pays all utilities. Lawn care and snow removal are the tenants responsibility. Fireplace is decorative only. A solid, comfortable home in a welcoming east end neighbourhood. (id:54662)
RE/MAX Hallmark Realty Ltd.
1111 - 301 Prudential Drive
Toronto, Ontario
Spacious 3-Bedroom Condo In A Prime Location-Great Value! Discover The Perfect Blend Of Comfort, Convenience, and Affordability With This Stunning Unit. Located Close To Transit, Shopping, Dining, Entertainment & Schools. Featuring A Bright And Open Layout, This Condo Boasts 2 Balconies, Spacious Living & Dining Areas, Generous-Sized Bedrooms, Including A Primary Suite With Walk In Closet, Washroom & A Private Balcony Retreat. Capture The Endless Panoramic Views Daily & Enjoy The Added Benefits Of In-Suite Laundry & Super Amenities Including A Beautiful Indoor Pool, Sauna ++. With Unbeatable Value In A Prime Location, This Is An Opportunity You Don't Want To Miss!! Schedule A Viewing Today. (id:54662)
Homelife/yorkland Real Estate Ltd.
258 Union Avenue
Scugog, Ontario
Welcome to this Beautiful Bungalow in the Town of Port Perry. This Charming Full Upgraded/Updated Bungalow Boast 2 Bedroom on the Main Level Including the Primary Bedroom. Gourmet Chef Kitchen with Thousand Spent on Upgrade. Open Kitchen with Tons of Room for Dining and Breakfast Area. Stainless Steel Appliances, Built in Oven, Gas Stove Tops, Large Kitchen Island with Tons of Pantry Space. Walkout to Covered Deck and an Extra Large Backyard Ideal for Hosting Families/Friends, to Garden!Enjoy a Finished Basement with an Extra Full Bathroom, Extra Room and a Open Space. Main Level and Half Basement Only, Flooring in Kitchen and in Primary Room will be fixed. (id:54662)
Royal LePage Ignite Realty
1807 Listowell Crescent
Pickering, Ontario
Welcome Home! This stunning freehold end unit townhome is the perfect blend of style, comfort, and convenience. Featuring a spacious living room, beautiful kitchen, and 3 generously-sized bedrooms, there's plenty of room to relax and recharge. The cozy rec room in the basement is a great space to entertain or enjoy some quiet time. Outside, enjoy the large private backyard with deck, perfect for outdoor entertaining. Ideally located in a prime Pickering neighbourhood, you'll be close to transit, schools, shopping, amenities, and much much more! (id:54662)
Century 21 Leading Edge Realty Inc.
109 St Thomas Street
Whitby, Ontario
Welcome to this exceptional, beautifully renovated home located in the highly desirable neighbourhood of Brooklin! Nestled beside tranquil private town owned parkland, this property offers a peaceful and private setting, with a family sized backyard that features a spacious deck perfect for entertaining. Inside, the home boasts a host of impressive renovations. The open concept kitchen is a chefs dream, featuring high-end Jennair appliances including a gas range/oven, range hood, B/I dishwasher, and fridge. There is also a B/I wine/bar. The kitchen seamlessly flows into the living and dining areas, where a double-sided gas fireplace adds warmth and elegance, and the hardwood floors and smooth ceilings throughout these spaces provide timeless appeal.The second floor of the home, with smooth ceilings, is highlighted by a stunning primary bedroom addition. This expansive suite features cathedral ceilings with two skylights, flooding the room with natural light. A walk-out leads to a private sun deck, perfect for enjoying a morning coffee or evening sunset. The custom walk-in closet is a standout feature, equipped with a built-in closet organizer system for maximum storage and organization. The room offers the ultimate in comfort and luxury featuring a double-sided gas fireplace, creating a cozy and serene atmosphere in the bedroom or while reading a book in the air jet tub. The spa-like 5-piece ensuite, with skylight, also boasts heated floors and a separate glass shower offering the ultimate in comfort and luxury. The fully finished basement provides additional living space, including a complete in-law suite with a full kitchen, a bedroom, a living room with gas fireplace and a 4-piece bathroom. The garage is a handyman's dream! It can be accessed from the house and is insulated and heated for year-round comfort boasting a durable epoxy floor, providing a sleek, low-maintenance space for working, parking or storage. ** This is a linked property.** (id:54662)
RE/MAX Rouge River Realty Ltd.
1739 Ada Court
Pickering, Ontario
Nestled on a peaceful court in a desirable location, 1739 Ada Court offers a wonderful blend of comfort, functionality, and updates. This charming 2-story home features 4+1 bedrooms, 3 bathrooms, and a bright, open main floor, perfect for family living and entertaining. Freshly painted throughout Step inside to discover a welcoming living room that flows seamlessly into the dining area, creating an ideal space for gatherings. The updated kitchen boasts new quartz countertops and is designed for both style and efficiency. A few steps down, the spacious family room provides a cozy retreat with large windows overlooking the pie-shaped backyard. Upstairs, you'll find comfortable bedrooms, including a primary bedroom with a walk-in closet. The upper level also features an updated 4-piece bathroom. The finished basement expands the living space with a recreation room featuring a wet bar and an additional bedroom. The garage is heated and suited for any hobbyist. Enjoy the outdoors in this private backyard, accessible from the family room's walk-out deck and the walk-out basement. The home faces north, allowing the kitchen and family room to bask in the warmth of south-facing sunlight. Located close to schools, parks, and shopping plazas, this home offers convenience and a family-friendly Court location. Pride of Ownership. (id:54662)
RE/MAX Rouge River Realty Ltd.
37 Brabin Circle
Whitby, Ontario
New Model Home. This detached, freehold Catalina model features 4 bedrooms /w 3.5 baths. Central A/C, Hardwood floors on main floor. Oak Stairs. Soaring 10' ceilings on main floor, 9' ceiling on upper floor. Ready to view. Ready for a quick closing! (id:54662)
Pma Brethour Real Estate Corporation Inc.
536 Glebeholme Boulevard
Toronto, Ontario
Charming & Modern 3-Bedroom Semi-Detached Home in Prime Danforth Location! Welcome to this beautifully renovated 3-bedroom, 2-bathroom semi-detached home, perfectly blending modern elegance with timeless charm. Nestled on a wide, tree-lined street with ample parking for you and your guests (one legal parking spot behind the house), in a highly sought-after school district, this home is just steps from the Danforth, offering incredible access to top-rated restaurants, shopping, parks and TTC. Inside, you'll find a stunning, updated kitchen with sleek finishes, stainless steel appliances, and ample storage perfect for any home chef. The bright and airy living spaces flow seamlessly with exposed brick leading to a finished basement featuring a gas fireplace, adding warmth and character ideal as a rec room or office. Step outside and enjoy newly built front and back decks, thoughtfully designed with landscaping and stylish lighting, creating the perfect setting for outdoor relaxation. The expansive backyard is a true urban oasis, ideal for entertaining, gardening, or simply unwinding in a private retreat. Don't miss your chance to own this elegant yet functional home in one of Toronto's most vibrant neighborhoods. Book your showing today! Check out our floorplans, photos and virtual tour. Please see attachments for upgrades. Home Inspection available. (id:54662)
Royal LePage Your Community Realty
506 Rossland Road W
Ajax, Ontario
Welcome To This Remarkable Forest Town Home On Duffin's Creek Forest In Northwest Ajax, This Home Features A Gorgeous Chef Inspired Kitchen With Granite Counter Tops, Backsplash, Stainless Steel Appliances, W/ Walkout To Balcony, Extra Surface Parking Spot #42. Only 42 Homes Built On This Gorgeous Community. Minute Walk To Devonside Park. Close To Alexander Graham Bell Public School, Pickering High School, And St. Patrick Catholic School. Bought From Builder With Lots Of Upgrades. Finished W/O Bsmt With Kitchenette And 3 Pc Ensuite. (id:54662)
Century 21 Titans Realty Inc.
Upper - 6 Kew Beach Avenue
Toronto, Ontario
Bright & Spacious 2 Bed,, 1.5 Bath On The Beach! Recently Renovated Top-to-Bottom. Thousands Spent!! Premium & Modern Finishes Throughout. Upgraded Kitchen With Pot Lights, Stainless Steel Appliances, Extended Trim Work, Backsplash & Deep-Basin Sink. Dining Room Features Large Window, Wide-Plank Flooring Updated Sun Room Featuring Numerous Windows, Pot Lights & Wood Trim Throughout. Fully-Renovated Modern Bath With Floor-To-Ceiling Tiles, Stand-Up Shower With Glass Enclosure & Built-In Shelving Units. 2 Spacious Bedrooms With Large Closets & Large Windows. This is a beachfront property, which makes this a one-of-a-kind find, with breathtaking views of the beach directly from the unit. Minutes to Woodbine Beach, Ashbridges, TTC, Starbucks, Restaurants & Shopping. 30 Seconds From Bus Stop. Included Laundry. (id:54662)
Highgate Property Investments Brokerage Inc.
2040 Cameron Lott Crescent
Oshawa, Ontario
Welcome to this bright and spacious Contemporary Style freehold townhome, a fabulous opportunity for new families. Close toSchools, shopping, entertainment, trails, transit, the 407, 412, 401, a brand new community park, and much more! Practical with spacious floor planning, the rooms contain an array of natural light filtering on both levels, boasting 1650 sq ft of living space with 3BR+3Baths. An inviting floor plan, embrace the elegance of 9ft ceilings on the main floor. The white kitchen cabinetry offers plenty of storage to organize all your kitchen essentials. Bright and open concept Family room, Dining room, and Kitchen.Upstairs you will find a spacious primary bedroom with w/I closet & 4pc ensuite and convenient upper level laundry Room. (id:54662)
RE/MAX Millennium Real Estate
702 - 3151 Bridletowne Circle
Toronto, Ontario
You don't want to miss this opportunity! This newly updated unit boasts over 1400 sqft of floorspace with huge bedrooms, an open concept and great natural light. The Primary bedroom features a large walk-in closet that could be utilized as an office for those working from home. Both the family room and living room walkout to their very own separate balconies with fantastic North-West Exposure. That's right! Two Balconies! Both bathrooms have been completely updated and possess a new modern feel. New light grey vinyl plank flooring provides a fresh feel throughout. The building itself is well managed and features amazing amenities including party room, indoor pool, and tennis courts. The proximity to Bridlewood Mall, L'Amoreaux Park and the 404 makes this location highly desirable and convenient. (id:54662)
Right At Home Realty
Unit A - 2229 Kingston Road
Toronto, Ontario
Located in the trendy area of Cliffside Village. This space has been fully renovated with high quality finishes. The space was pre3viously a sales center for a condo project. High-traffic intersection with many new condos and apartment buildings under development. This versatile space offers excellent exposure, accessibility, and one washrooms, making it ideal for a variety of businesses such as a doctors office, pharmacy, law or real estate office, sales centre, spa and more. Cliffside village is a diverse community with abundant shopping, dining, and recreational opportunities, this location attracts both local residents and commuters. With easy access to the Bluffs, Beaches, Go Train and downtown. (id:54662)
Right At Home Realty
1510 Terracotta (Bsmt) Crescent
Pickering, Ontario
Just Renovated! Brand New Floors, No Carpet, Freshly painted Clean & Bright 2 Bdrm Basement In Pickering Located On A Quiet Cul De Sac. Featuring An Open Concept Spacious Living/Dining Area. 2 Large Bedrooms. Separate Side Entrance. No Pets & No Smokers. Close To All Amenities, Pickering Go-Station, Park, Hwy 401, Shopping Centre. Tenant To Pay 30% Of Utilities (id:54662)
Century 21 Regal Realty Inc.
301 - 181 Wynford Drive
Toronto, Ontario
Best value in the building! Welcome to your new home at the prestigious Accolade, built by Tridel. This elegant and modern one-bedroom plus den unit is perfect for anyone looking to experience luxury living. Boasting 9-foot ceilings, this spacious 720 sq.ft., open-concept living space features engineered hardwood floors, a granite kitchen countertop island, and a handy pantry. The oversized terrace-like balcony is ideal for enjoying the east-facing views. The spacious den offers versatile space, perfect for an office, nursery, or reading room. The bedroom is generously sized with a large window and ample closet space, providing a cozy retreat. The building offers state-of-the-art amenities, including a health and fitness center, a party room, a digital lounge, guest suite, underground visitor parking. Enjoy the convenience of 24-hour concierge services and access to hotel services and indoor/outdoor pools. Perfectly located, this unit is just steps away from the Eglinton Crosstown LRT, making your commute a breeze. It's also just a few seconds away from the DVP and a 10-minute drive to/from downtown. Within walking distance, you'll find the Aga Khan Museum and Park, the Japanese Cultural Centre, and the Don Valley Trails. For golf enthusiasts, Flemingdon Park Golf Club is just minutes away. The area offers excellent local services and amenities, including CF Shops at Don Mills, CF Fairview Mall, and the future Golden Mile redevelopment. Enjoy the scenic greenery and walking trails along the Don River, as well as easy access to the 401. Don't miss this excellent opportunity to make this luxurious, meticulously maintained unit your new home. (id:54662)
Royal LePage Real Estate Services Ltd.
704 - 1 Hillsdale Avenue W
Toronto, Ontario
Welcoming you to the Uovo Residences, where sublime living meets city life. Step into your personal haven at 1 Hillsdale Avenue West. This boutique building is more than meets the eye, graced with a pragmatic 2-bedroom, 2-bathroom layout spanning a generous 972 square feet of interior space, coupled with a 307 square foot terrace. Also, can't forget the parking and locker! Living in Midtown is like having a whole city tucked away in a tiny, precious gem. Its location at Yonge & Eglinton is a microcosm of the bustling, vibrant city. Put on your top hat, we're taking a walk on the city side! Here in Midtown, there's no struggle of choosing between education and location, as you'll be near the best schools the city has to offer. Not to mention, convenience is at your fingertips, literally. Your living essentials are just a stroll away with an array of top-tier shops. *FRIDGE MISSING IN PHOTOS BUT HAS BEEN ADDED AND UNIT HAS BEEN COMPLETED SINCE* (id:54662)
Real Broker Ontario Ltd.
3003 - 8 Cumberland Street
Toronto, Ontario
Step into your stunning corner unit on the 30th floor, which has over 50K EXTRA UPGRADE, where golden hour transforms everyday moments. This exceptional 2-bedroom, 2-bathroom home boasts breathtaking, unobstructed sunset views over the lake and the vibrant city skyline. As you enter the modern designer kitchen, equipped with high-end appliances, opens to spacious living and dining areas, flooded with natural light from expansive windows. The thoughtful layout creates a sense of spaciousness, ideal for both relaxation and entertaining. Step outside onto your private balcony, where you can enjoy morning coffee or evening cocktails while overlooking the iconic CN Tower and Toronto's skyline. This outdoor oasis extends your living space and embraces the vibrant urban lifestyle. Be among the first to call this brand new building on Cumberland your home, situated in one of Torontos most prestigious neighborhoods. Luxury and convenience blend seamlessly, providing quick access to high-end shopping, gourmet dining, and cultural experiences. Elevate your lifestyle in this exquisite condo, where modern elegance and stunning views await you every day. (id:54662)
Exp Realty
304 - 7277 Wilson Crescent
Niagara Falls, Ontario
The Boho, Niagara's newest boutique stacked town development located just 5 minutes from The Falls. Step into luxury inside this two-storey suite. 2 bedroom, 2 bathroom corner unit. 9-foot smooth ceilings, modern kitchen with chrome fixtures, stainless steel appliances, quartz countertops, flat panel cabinetry extended to ceiling height, tiled backsplash and wide plank designer flooring. Step upstairs into your bedroom oasis with custom cathedral ceilings and expansive windows. Modern ensuite with privacy window for a sunlit shower. Ensuite laundry with stacked washer dryer. Steps from public transit, minutes to grocery, retail and QEW. (id:54662)
Your Home Sold Guaranteed Realty - The Elite Realty Group
20 Durham Avenue
Toronto, Ontario
This meticulously designed and expertly crafted home offers the perfect blend of style, luxury, comfort and functionality! Custom-Built in 2018, every detail has been carefully considered, from the interlock drive, spacious, open-concept layout, high-end finishes throughout to the rear deck & patio for outdoor enjoyment as well. It features 10ft ceilings on the main floor and a spacious open-concept layout with expansive windows that flood the home with natural light. The heart of the home includes a chef-inspired kitchen with a 13ft waterfall island, Caesarstone counters, custom cabinetry & shelving, top of the line JennAir appliances such as 36in 6-burner gas stove, oven & built-in fridge. There is even a rough-in for garbage disposal. This outstanding central space seamlessly flows into the dining area adorned with "Smart"-enabled blinds and living area adding charm with a linear gas fireplace. This being ideal for both everyday living and entertaining. Up the gorgeous staircase, and into the airy primary bedroom, it's lavish ensuite bathroom features marble counters and a rough-in for a 2nd sink! The finished basement provides even more space for relaxation or recreation. Another great detail is the waterproofing all around the home! Located in a highly sought-after, vibrant neighborhood and just steps from the park ... This home combines modern elegance with unbeatable convenience to everything! DO NOT MISS the opportunity to make this dream home yours! (id:54662)
Royal LePage Your Community Realty
3105 - 88 Scott Street
Toronto, Ontario
Fantastic location for this luxury condo, one bedroom + den with a functional kitchen (featuring breakfast bar) and open concept living/dining room. Many amenities within walking distance (Berczy Park, Meridian Hall, many restaurants/bars and much more), approx. five minute walk to Union Station. (id:54662)
Ipro Realty Ltd.
Ph4 - 352 Front Street W
Toronto, Ontario
Great Location*Fly Condo (598Sq/Ft+65Sq/Ft Balcony) By Empire Communities*Live Just Steps ToAll The Amenities And Serenity Of The Lake*Beautiful Condo Unite With Lots Of Upgrades-GlassBacksplash, Granite Countertop, Hardwood Floors Throughout, Top Of The Line S/S Appliances*WalkOut From Living Room To Balcony*Bedroom With Large Window* Ensuite Laundry With Stacked WasherDryer (id:54662)
RE/MAX Aboutowne Realty Corp.
659 Vaughan Road
Toronto, Ontario
When opportunity knocks, you answer! Welcome to 659 Vaughan Road, a solid brick-built semi-detached home in high-demand Oakwood Village! Priced like a condo, this home provides the the freedom of a freehold property without maintenance fees, and a layout which provides options and flexibility on the main. The bright and spacious upper level features three well-sized bedrooms with an abundance of natural light. With a separate entrance to the basement, kitchen, and and private bathroom, this property presents incredible potential whether you're a first-time homebuyer or an investor seeking rental income. Recent updates include modern vinyl floors and brand-new appliances. Located in a sought-after area, close to transit, schools, and amenities this is an opportunity you don't want to miss - the ideal blend of urban convenience and neighbourhood charm! (id:54662)
RE/MAX Experts
