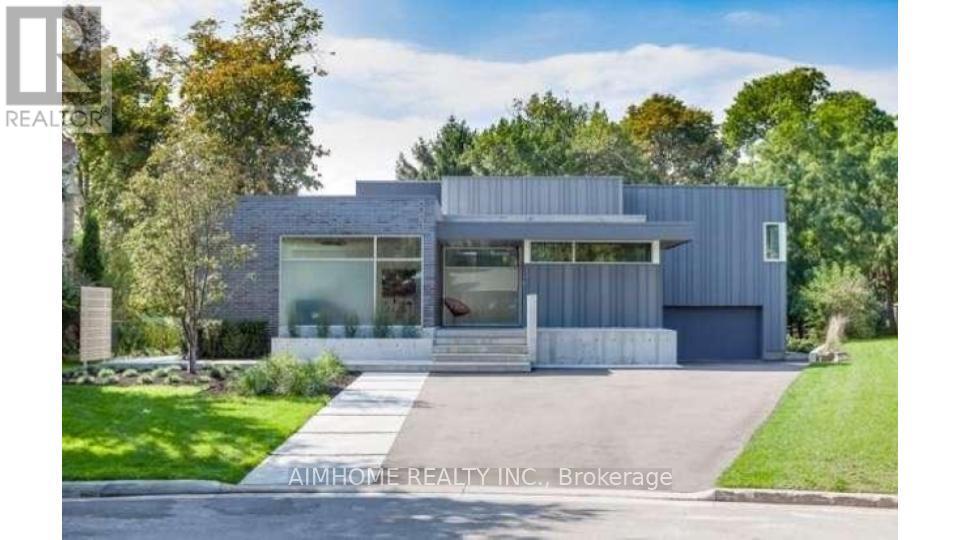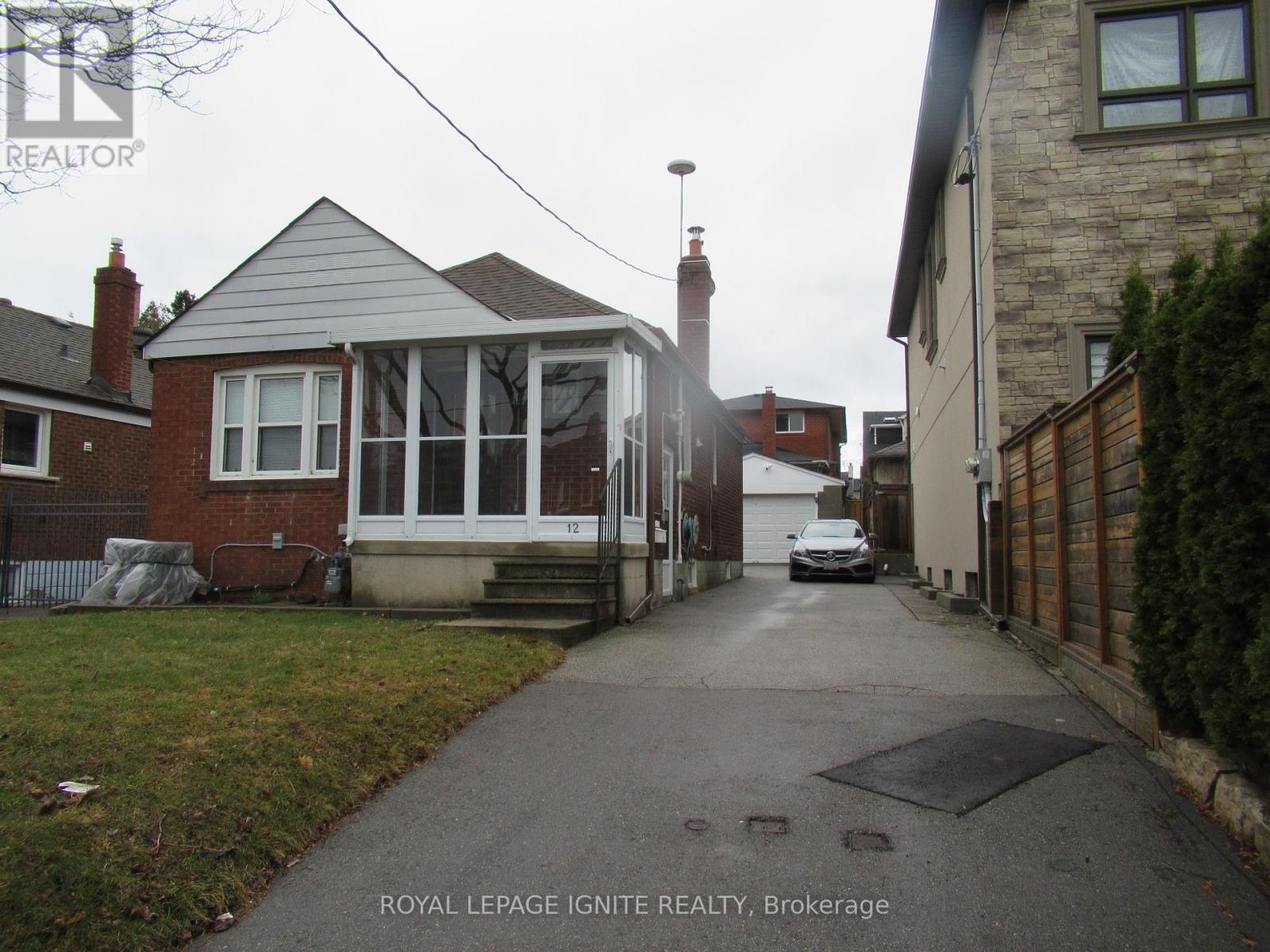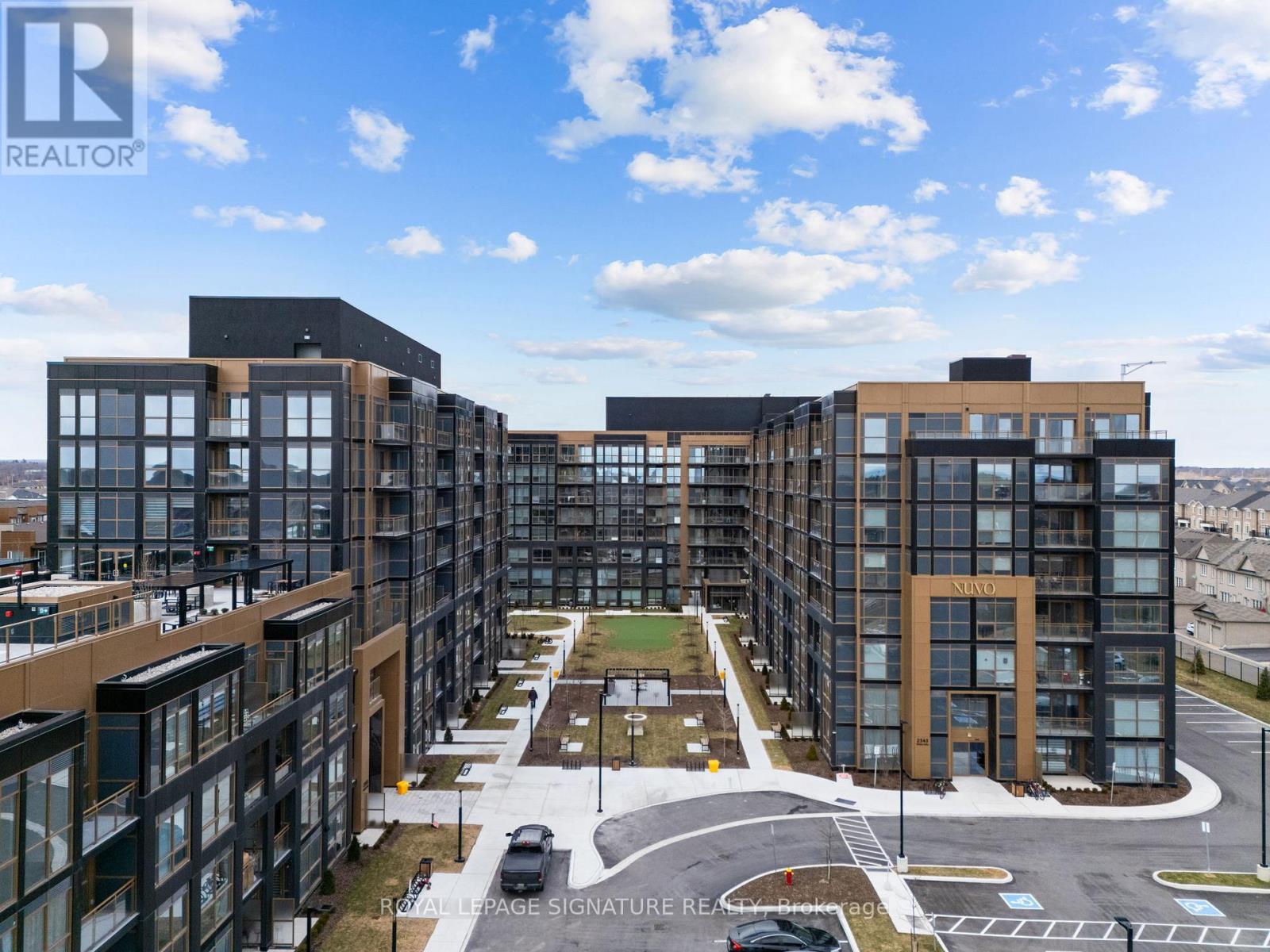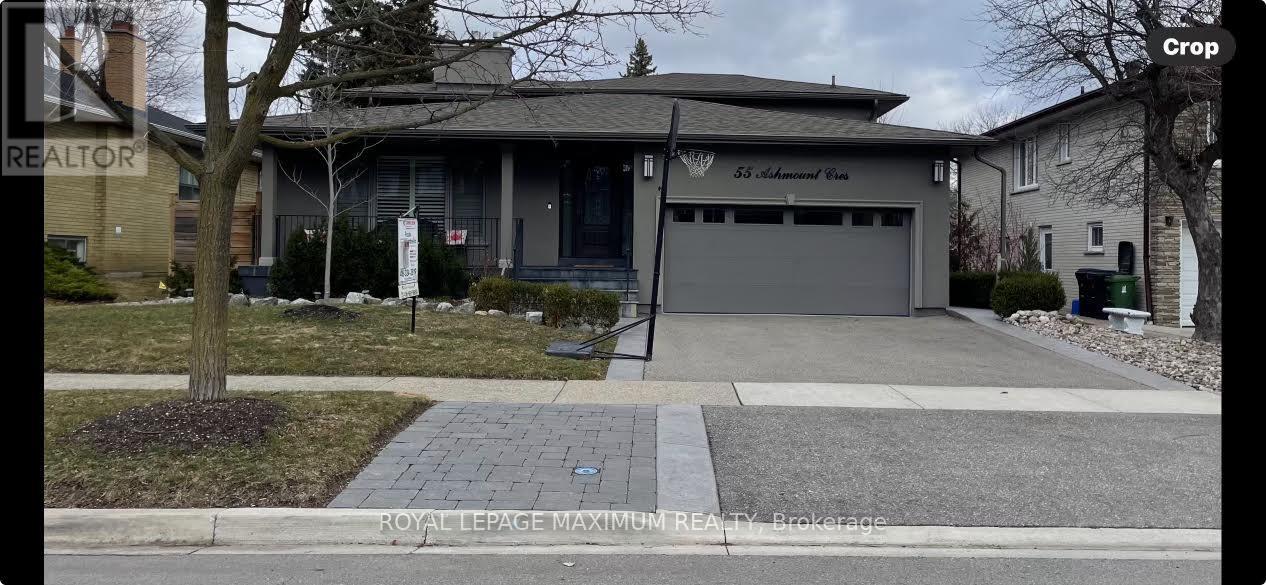3 Aldgate Avenue
Hamilton, Ontario
This stunning 4-bedroom, 3.5-bathroom home is a gem in the heart of the Mountain area of Stoney Creek, Ontario. Built by Empire Communities in 2015 this home has been lovingly maintained by its original owner and offers a spacious approx. 2600 square feet of living space. The home features an additional big space of unfinished basement to be completed with larger windows, ready to be transformed to suit your needs. Also there is laundry in the basement. The exterior boasts a clean, well-maintained front aggregate stone concrete driveway and porch area, adding to the home's curb appeal. Inside, you'll find a kitchen equipped with steel appliances, Located close to the Redhill and QEW highways, commuting is a breeze. For nature enthusiasts, nearby escarpments and trails offer ample opportunities for outdoor activities, and golf lovers will appreciate the nearby courses. Urban conveniences are just minutes away,. RSA. Buyer and buyer agent to do due diligence. (id:54662)
Homelife/miracle Realty Ltd
288 Vance Drive
Oakville, Ontario
In the lakeside community situated in the most desirable Town of Oakville, this meticulously designed and built modern-style luxury home is surrounded by top-rated schools, parks, community centres and shopping malls; Every detail inside the house reflects exceptional craftsmanship; The entire house features high-end appliances and materials; The central intelligent control system enables you to tailor the environment to your comfort even before stepping inside the house.; The professionally designed and constructed backyard allows you to enjoy a leisurely country life without leaving the comfort of your home; Heated hardwood flooring in almost every room, making the cold winter days warm and inviting; Expansive floor-to-ceiling windows throughout allow sunlight and greenery to be visible at any time; A masterpiece that seamlessly blends nature and modernity! **EXTRAS** Jaggenau 36' Cooktop, Ariston Drawer Fridge X2, Aeg 1 Wall Integrated Oven & Steam Oven, Integrated Liebherr Fridge X3, Integrated Liebherr Freezer, Falmec 1200 CFM Hood Exhaust, Control For Automation, Window Coverings, Automated Blinds (id:54662)
Aimhome Realty Inc.
1504 - 2093 Fairview Street
Burlington, Ontario
Welcome to the Prestige model, a stunning 15th-floor east corner unit that offers lake views and an abundance of natural light. With approx 837 sq. ft., with a wrap around balcony, this carpet-free condo features 2 BR, 2 full baths & 9-ft ceilings, creating a spacious and airy feel. The unit includes in-suite laundry for added convenience, and condo fees cover heat, and water.Residents enjoy luxurious amenities, including an indoor pool with a hot tub and sauna, a fully equipped gym, a basketball court, and a movie theatre. For those who love to entertain, the building offers multiple party rooms and an outdoor terrace with a BBQ area. Bicycle storage is also available, catering to an active lifestyle.This condo includes 1 parking space & 1 locker. Located next to the GO Train Station, it offers seamless commuting options while being within walking distance of Burlingtons beautiful lakefront and vibrant downtown. Just move in and enjoy low maintenance condo living (id:54662)
RE/MAX Escarpment Realty Inc.
12 Stephen Drive
Toronto, Ontario
*Nice/Cozy 2 BEDROOM DETACHED BUNGALOW WITH A PROFESSIONALLY FINISHED BASEMENT HAS LARGE RECREATION ROOM WITH 2-PCE BATHROOM & THE 3RD BEDROOM IN BASEMENT* SEPARATE SIDE ENTRANCE * MANY Possibilities*PARQUET & CERAMIC THROUGHOUT* DETACHED OVERSIZED GARAGE* EXCELLENT MATURE LOCATION STEPS TO ALL AMENITIES * LONG DRIVEWAY PARKS 4 CARS * SHOW & SELL WITH CONFIDENCE! (id:54662)
Royal LePage Ignite Realty
1st Floor - 2037 Davenport Road
Toronto, Ontario
Beautifully renovated and tastefully decorated. This amazing executive suite features open concept living - kitchen-dining room with walkout to a beautiful private backyard great for entertaining your guests. Prime location: walking distance to trendy St. Clair, bus stop, shopping and so much more. Minutes to downtown core. This won't last so hurry. (id:54662)
Keller Williams Referred Urban Realty
234 Elizabeth Street S
Brampton, Ontario
Fabulous, large ranch bungalow with "great curb appeal" extended covered front porch and light grey brick exterior. Featuring a huge double width driveway, double car garage and a separate side door entry leading directly to an oversized basement level (could easily accommodate an in-law suite if required)all situated on an extra wide deep lot with potential also for a garden suite (buyers to verify through the city). Upgraded vinyl windows, upgraded exterior doors featuring a beautiful front entry system with glass insets and matching side light, high efficiency furnace, tankless water heater, central-air , added insulation , upgraded garage door with opener, added insulation, vinyl shed, concrete patio/walkways, pergola deck, fenced-in yard. Gorgeous renovated main level throughout with a flair for modern design and much attention paid to detail including custom millwork, crown molding and colonial doors throughout. Spacious foyer with plank size flooring and double mirrored coat closet. A chefs dream eat-in kitchen with loads of cabinetry, vaulted architectural ceiling design, plank size ceramic floors, tons of quartz countertop space, subway tile backsplash, pot/pendant lighting, huge windows, huge pantry, pot drawers, coffee station, S/S appliances, microwave stand, S/S chimney design exhaust. Formal living room with huge picture windows, plaster ceiling and modern accent wall. Three oversized bedrooms all finished in neutral broadloom, double closets/mirrored doors in primary. Remodeled main bath with espresso tone vanity/quartz counters/farmers sink, subway tile shower/soaker tub enclosure/tempered glass doors, unique block glass transom over door. Lower level in process of renovations featuring an extra large rec room with stone fireplace, large future games room (or extra bedrooms) one bedroom, four-piece bath, large cantina, laundry, furnace/storage space. Huge space for a growing family. Ideally located in our Downtown with an excellent walk scor (id:54662)
Century 21 Millennium Inc.
101 Rollingwood Drive
Brampton, Ontario
A Rare Find in Brampton! Homes like this are rarely available for sale. This spacious detached home features a unique layout with two ensuite bathrooms, making it a standout opportunity. The main floor offers a welcoming foyer for added privacy, separate living and dining areas, and a bright kitchen with a breakfast area. Upstairs, you'll find four generous bedrooms, including two with private ensuites, plus a guest bathroom and the convenience of a second-floor laundry room. The home has been well maintained but still retains its original finishes, making it a perfect blank canvas for buyers looking to renovate and customize to their taste. Adding even more value, the separate entrance basement features two bedrooms, a full kitchen, a bathroom, and its own laundry , ideal for extended family or possibly a rental income.Located in a prime Brampton neighborhood, this home is just minutes from Highways 407 & 401, top-rated schools, grocery stores, and other essential amenities. The oversized 1-car garage and spacious driveway provide ample parking. Note: Interior photos are not available to respect tenants' privacy.Dont miss this exceptional opportunity! Contact us today for more details. (id:54662)
RE/MAX Real Estate Centre Inc.
3385 Monica Drive
Mississauga, Ontario
Welcome To This Beautifully Upgraded Back-Split Home In The Heart Of Malton! This Stunning Property Features 3 Spacious Bedrooms, 2 Bathrooms, And A 1.5-Car Garage. The Cozy Living Room Flows Seamlessly Into The Dining Area, Creating A Warm And Inviting Space. The Open Basement Boasts A Recently Renovated Bathroom, Sleek Vinyl Flooring, And A Generous Laundry Room With Ample Storage, Including A Convenient Crawl Space. Recent Upgrades Include Fresh Paint, New Flooring, An Updated Roof, Kitchen Backsplash, And Bathrooms. Located Just Minutes From Schools, Shopping, Restaurants, Major Highways (401/427/407/409), Airport, Hospitals, Community Center, Places Of Worship, And Parks. This Home Truly Offers Both Comfort And Convenience. Don't Miss Your Chance To Make This Beautiful Home Yours! (id:54662)
Royal LePage Signature Realty
613 - 2333 Khalsa Gate
Oakville, Ontario
Experience Luxurious Living In The Heart Of Oakville With This Stunning Brand-New Never Lived In Corner Unit! Spanning 752 Square Feet, This Thoughtfully Designed Condo Offers The Perfect Blend Of Modern Comfort And Sophisticated Style. Featuring Two Spacious Bedrooms And Two Full Bathrooms, This Unit Boasts An Open-Concept Layout Enhanced By Expansive, Floor To Ceiling Windows That Drench The Space In Natural Light. The Sleek, Contemporary Kitchen Is A True Showstopper, Complete With Quartz Countertops, Stainless-Steel Appliances, And Premium Finishes. Nestled In A Sought-After Community, This Home Is Just Steps From Top-Rated Schools, Lush Green Parks, And Scenic Trails, Offering The Perfect Balance Of Urban Convenience And Natural Beauty. Enjoy Effortless Connectivity With Quick Access To The QEW, Highway 407, And Bronte Creek GO Station. Close To Oakville Hospital, Grocery Stores, Trendy Restaurants, And Essential Amenities Just Minutes Away. Residents Also Benefit From Ample Visitor Parking, 24-Hour Concierge Services, Putting Green, Outdoor Basketball Court, BBQ, Dog Wash Station, Gym, Party Room, & An Exclusive Outdoor Rooftop Swimming Pool Ensuring A Lifestyle Of Luxury, Comfort, And Convenience. Don't Miss This Exceptional Opportunity To Call Oakville Home! (id:54662)
Royal LePage Signature Realty
55 Ashmount Crescent
Toronto, Ontario
Dare To Compare! Completely Remodeled, Beautiful Home On A Quiet Crescent In Richmond Gardens. Close To Richview Schools, Transit And Shopping, This Home Has It All! Custom Moldings And Built-In Wall Units, Hardwood Floors, Heated Bathroom Floors, Modern Kitchen With Centre Island And Toe Kick Central Vac, Granite Counter Tops, Modern Appliances, Wolf Gas Range, Jennair Fridge, Built-In Dishwasher, In-Wall Ipad Units, Built-In Speakers Throughout, 2 Fireplaces. Completely Updated Electrical And Plumbing Throughout, Including Ac And Furnace. Outdoor In Ground Sprinkler Systems, Including A Backflow Preventer For Sanitary Drain. This Home Has It All! Shows With Pride (id:54662)
Royal LePage Maximum Realty
512 - 509 Dundas Street W
Oakville, Ontario
Welcome To The Boutique "Dunwest Condo"! This Beautiful Unit Is Sure To Impress. This Two Bedroom East Facing Unit Offers Practical Living Space, One Parking Space, One Locker, 9FT Ceilings, Floor To Ceiling Windows, Upgraded Flooring Throughout, And Much More. The Kitchen Boasts Beautiful Cabinetry, S/S Appliances, A Large Centre Island With A Quartz Countertop And An Under Mount Sink. It Also Combines With The Open Concept Living/Dining Combo With Access The Balcony. The Primary Bedroom Boasts A Luxurious 3PC Ensuite And A Large W/I Closet. The Second Bedroom Has Another Large Closet And A Large Window. Steps To Fortino's, Food Basics, Banks, Restaurants, Dentists, Shops, Parks, And Much More. Conveniently Located In Glenorchy Neighbourhood And Is In Close Proximity To Oakville GO Station, Highway 403 And 407, Oakville Trafalgar Memorial Hospital, Sixteen Mile Creek, Glen Abbey Golf Course, And Much More! (id:54662)
Royal LePage Signature Realty
104 - 1820 Walkers Line
Burlington, Ontario
Great ground floor 1 bedroom with Private Balcony, 640 sq. ft, two year old laminate and paint, quartz counter with updated kitchen cupboard doors, knobs and handles all done 2.5 years ago. Large primary bedroom with large closet, in-suite laundry, French doors to balcony, locker #9, underground parking #3, party room, gym and car wash facility. Great access for local amenities, Go transit, Hwys and local shopping. Lots of visitor parking. Available April 15, 2025. Tenant pays gas, hydro and their own internet and TV. Tenant required to have Tenant Insurance. (id:54662)
Royal LePage Burloak Real Estate Services











