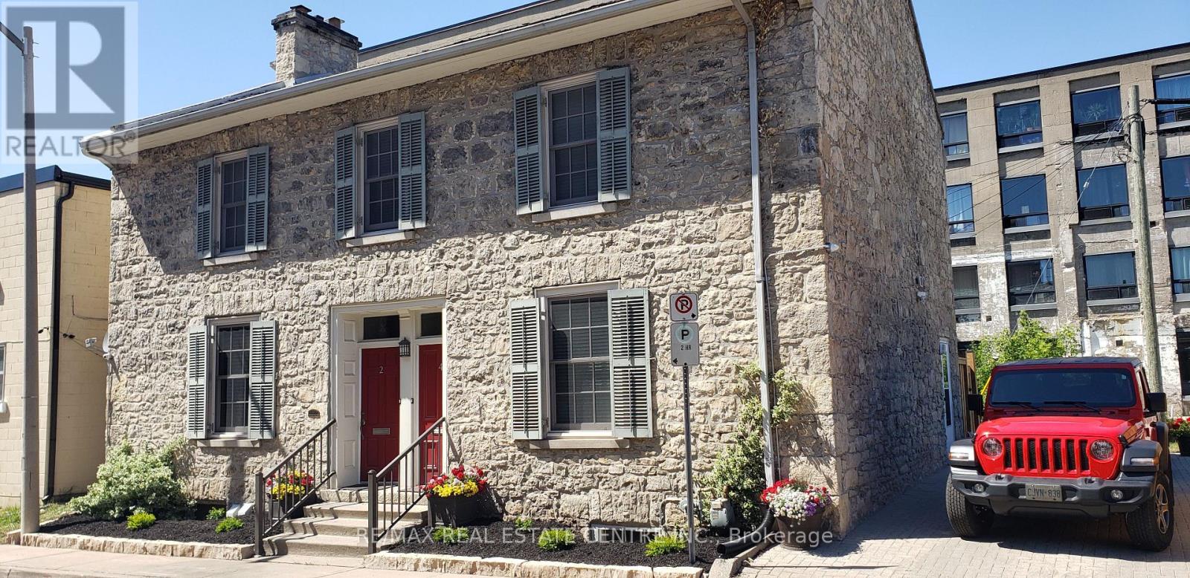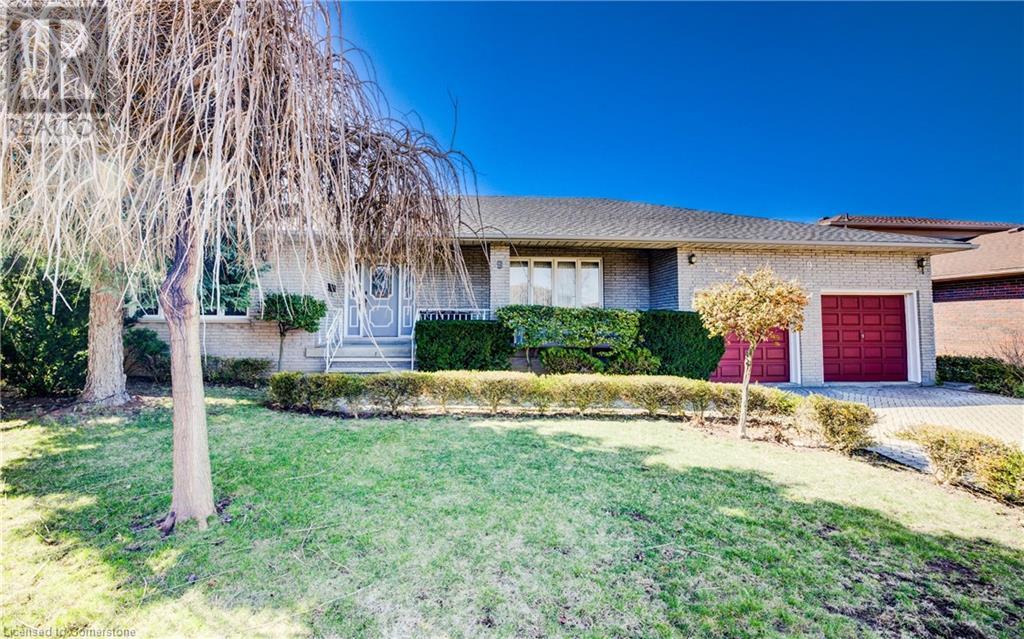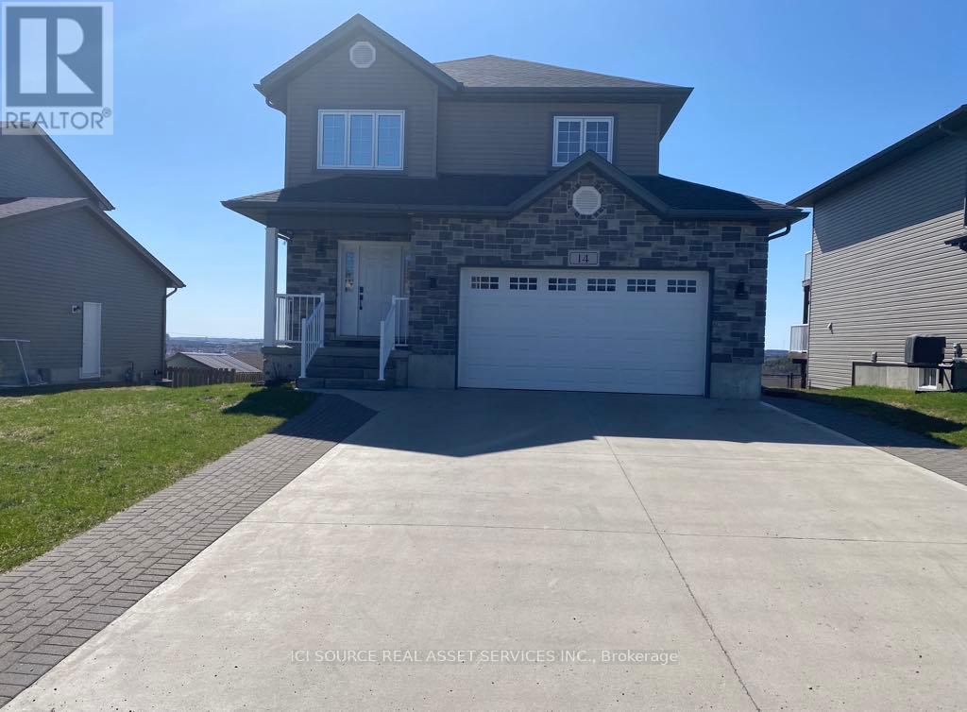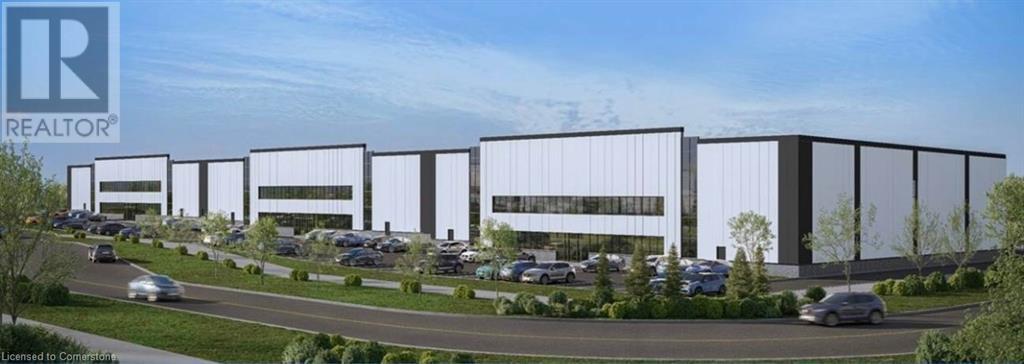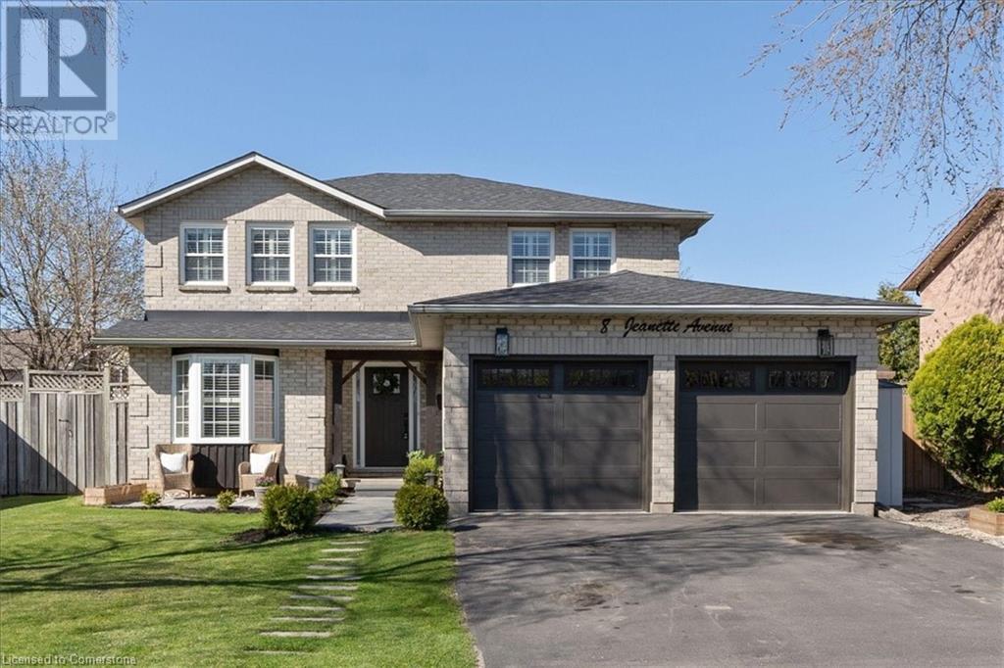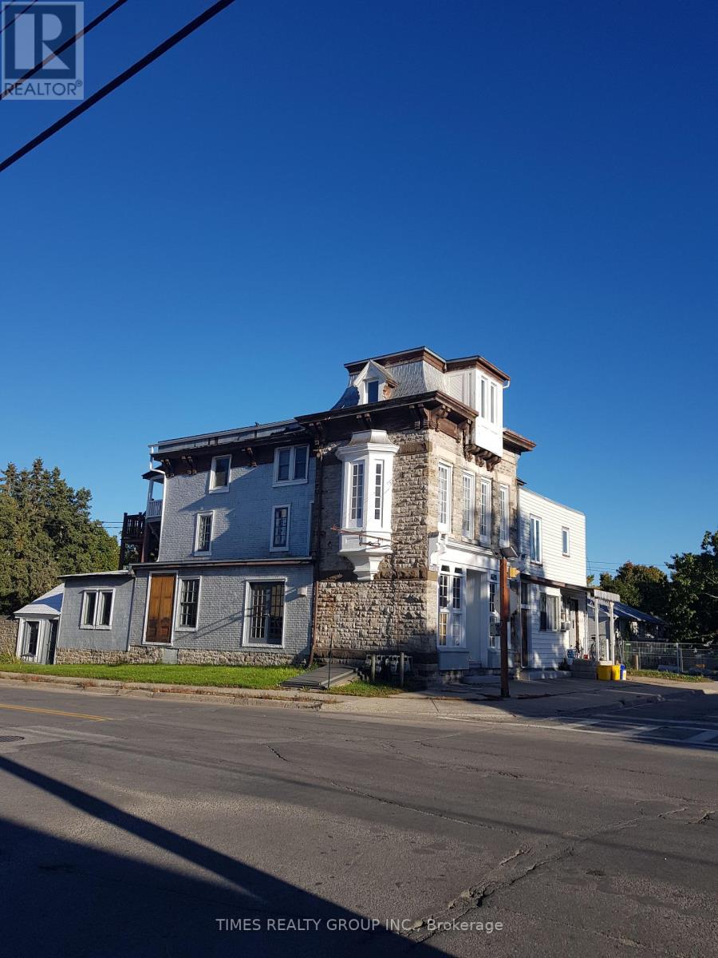2 & 4 Warnock Street
Cambridge, Ontario
These beautiful side-by-side Semi's (1-3 bedrm/1-2bedrm) feature two renovated modern homes, each with SEPARATE furnace, central air conditioning, hot water tank, water softener, and Hydro, Gas, and Water ~ perfect for Multi-generational living, first-time buyers, or savvy investors. The homes have updated electrical, plumbing, and upgraded roofs. Situated just steps from the Grand River & Pedestrian bridge connecting you to the vibrant Gaslight District, where you'll enjoy easy access to a variety of excellent restaurants, the Hamilton Theatre, live music, cafes, local coffee shoppes, Farmer's Market, and the Idea Exchange. This location strikes the perfect balance between peaceful suburban living and the convenience of nearby amenities, making it an attractive option for both residents and tenants. Whether you're looking for a property with rental income potential or simply a fantastic spot to call home, this one has it all! 2 Warnock boasts a 2 bedrm, 2 bath suite that's been thoughtfully renovated, showcasing an open-concept chef's kitchen with high-end stainless appliances & stone countertops & family room. Exquisite hardwood floors throughout. The Primary suite offers a cleverly-designed 4pc bath, walk-in closet loaded with organizers, & a superb makeup/vanity area. Upper floor rounds out w/ 2nd bedroom hosting a large double closet and window seat. Pull-down stairs leading to 500 sf of beautiful attic storage with plywood flooring! Professionally finished basement creates a warm, inviting family room w/fireplace, 2 home offices, full laundry, and convenient 2 pc bathrm. Enjoy lots of storage space, a step-in pantry and a step-up workshop! 4 Warnock has 3 large bedrooms, 1 bath, full laundry in basement, & great kitchen/dining area. Upgrades include hardwood flooring, paint, new carpeting. This propertys impeccable condition and attention to detail ensure it stands out in the market. (id:59911)
RE/MAX Real Estate Centre Inc.
9 Stonecliff Court
Hamilton, Ontario
Situated on west mountain, this exceptional property has been cherished by the same family since it was built in 1986. The residence boasts hardwood floors, oak kitchen, ceramic finishes, updated roof, expansive front porch, double car garage, and parking for 4-6 vehicles. A generously sized eat-in kitchen and full in-law suite with separate entrance, extra large kitchen/living room, and bedroom are additional highlights. The expansive pie-shaped lot on a court offers a beautiful large yard awaiting your dream. (id:59911)
RE/MAX Escarpment Realty Inc.
14 Fieldstone Drive
Greater Sudbury, Ontario
Do not miss this stunning home! This beautiful design home features 4 spacious bedrooms and 4 stylish bathrooms offering comfort and elegance throughout. Enjoy the convenience of an attached two car garage and a concrete slab driveway. The open concept main floor living area seamlessly connects the living room, dining room and kitchen perfect for entertaining. The kitchen boasts quartz countertops and modern finishes. The large primary bedroom includes a large walk-in closet and ensuite bathroom.*For Additional Property Details Click The Brochure Icon Below* (id:59911)
Ici Source Real Asset Services Inc.
359 Otterbein Road
Kitchener, Ontario
Welcome to 359 Otterbein Road in Kitchener-a truly luxurious, custom-designed home nestled in the heart of the vibrant Grand River community. This exquisite residence showcases the perfect blend of modern elegance and upscale living. Boasting a spacious layout, the home offers four parking spaces, including a two-car garage and two driveway spots. Thoughtfully crafted for those who cherish comfort and style, the interior features a cozy living room centered around a stunning gas fireplace ideal for both relaxation and entertaining. The gourmet kitchen is a chefs dream, fully upgraded appliances, and top-tier finishes. Upstairs, you'll find three generously sized bedrooms, while the fully finished basement offers additional space to unwind or entertain. Step outside into your private backyard oasis complete with a raised deck with an ample room for outdoor gatherings in a peaceful setting. Roof(2014),AC(2022),Furnace(2022),Water Softener(2024).Book you showing today! (id:59911)
Century 21 Property Zone Realty Inc.
25 Farr Court Unit# 1
Ancaster, Ontario
25 Farr Court is the next new addition to the Ancaster Business Park. Units 1 is 9,938 square feet with multiple combination options, and includes one drive-in and one dock door. The dock door has the convenience of levelers and door seals. Office finishes are available through the landlord, with the lease rate including 5% of office finish. The Ancaster business park is situated close to local amenities like restaurants, retail shops, with great proximity to Hamilton and other key commercial areas, while also being minutes to Highway 403, leading to the Greater Toronto and Hamilton area. HSR public transit is steps away with connections to the Hamilton Mountain. Unit #1-2 can be combined to create 20,235 square unit. Estimated possession is July 2026. (id:59911)
Blair Blanchard Stapleton Limited
Blair Blanchard Stapleton Ltd.
Colliers Macaulay Nicolls Inc.
29 Beacon Avenue
Hamilton, Ontario
Well-maintained 3+1 bed, 1+1 bath bungalow on an oversized lot in a prime Hamilton Mountain neighbourhood. Home is in great condition and offers a functional layout with a basement that has a 4th bedroom and a 2-pce bath. Perfect for families looking to personalize over time. Quiet street, close to schools, parks, shopping, and transit. A rare find in a highly sought-after area! (id:59911)
RE/MAX Escarpment Realty Inc.
8 Jeanette Avenue
Grimsby, Ontario
This upgraded 4+1 bedroom 3.5 bath home is located on a quiet family friendly street in desired Grimsby Beach.with a cul de sac and park conveniently located a few houses away. Take a walk around the corner and you'll discover beautiful Nelles Beach Park. Extensive updates in 2019 and 2022 including open concept kitchen/dining with new stainless steel appliances and beautiful gleaming white quartz counter tops. Hardwood floors and California shutters throughout. New roof, windows, furnace, garage doors and custom front door. Bathrooms are also updated. Take a step outside the double French doors to a gorgeous heated salt water pool (2019) with new salt cell (2024). Check it out! You wont be disappointed! (id:59911)
Real Broker Ontario Ltd.
7 Grandview Avenue
Hamilton, Ontario
Nestled in a peaceful lakeside community, this stunning two-storey detached home offers the ideal blend of comfort, style, and functionality. Featuring 3+1 bedrooms and 3 bathrooms, this beautifully maintained residence boasts over 2,000 sq. ft. of thoughtfully designed living space, including custom millwork and a fully finished in-law suiteperfect for extended family or rental potential. Set on a generous 31.7 x 133.8 ft lot, the home features a fully fenced backyard with concrete walkways, providing a safe and welcoming space for children, pets, and outdoor entertaining. Enjoy the best of both worldstranquil lakeside living just minutes from the beach, parks, schools, and major highways. Whether you're looking for a warm family home or a serene escape, 7 Grandview Avenue is a rare opportunity to own a truly exceptional property. (id:59911)
Homelife/future Realty Inc.
51 - 53 Drummond Street E
Perth, Ontario
Prime Location with unique building: freestanding on a double sized lot. Both commercial and residential in nature the possibilities are endless.(was a mercantile mid 1800's). The building is a three story, stone and log (hand hewn) structure. The grounds in the rear of the property are a grassed area with plenty of space along with an attached back shed (also commercial in nature), added is an additional tiny out building in the rear of the property. There is parking behind the stone wall area. The commercial space is a 1200sq. feet area with exposed logs and is located on the ground level corner of the property. Heated by gas fireplace and electric the "shop" also has a two-piece bathroom included in the space. The six apartments are self-contained and all have hardwood floors. Each area is individually metered for hydro/power. Coin laundry on premises. Steel roof and tin shingles. The property is located one block from the Main Street, beautiful parks and choice recreation facilities and all less than an hour drive from Ottawa. For More Information About This Listing, More Photos & Appointments, Please Click "View Listing On Realtor Website" Button In The Realtor.Ca Browser Version Or 'Multimedia' Button or brochure On Mobile Device App. (id:59911)
Times Realty Group Inc.
134 Bayview Drive
St. Catharines, Ontario
Welcome to this stunning 4-level sidesplit in historic Port Dalhousie, nestled in a quiet cul-de-sac across from a school. Boasting over 2,400 sq ft of living space, this home features 5 spacious bedrooms, including a primary suite with dual closets. Enjoy the bright and airy living room, and cook in the updated kitchen equipped with quartz countertops, stainless steel appliances, and ample cabinetry. The large 4-season sunroom offers a lovely walkout to the beautifully landscaped, fully fenced backyard, complete with mature trees, a patio, and a pergola perfect for entertaining. The finished basement adds extra versatility with a bedroom and a modern 3-piece ensuite bath. You'll love being within walking distance to parks and shops, with easy access to the QEW and all major amenities. This is a rare opportunity to own a charming home in a prime location! Don't miss out! (id:59911)
New Era Real Estate
30f - 1989 Ottawa Street S
Kitchener, Ontario
This beautiful MAIN FLOOR stacked townhome shows like a model and features over 865 square feet of bright, open-concept living space all on a single level! Two good sized bedrooms, ample closet space, one full bathroom and in-suite full sized laundry compliment the stylish principal living spaces on display here. Completely carpet-free with upgraded luxury vinyl plank flooring and freshly painted throughout. The upgraded kitchen features a large built-in pantry alongside the refrigerator, as well as stylish granite countertops. This units premium location is settled at the edge of the development, and its spacious private patio overlooks absolutely beautiful mature woodland all while being only five minutes from the many amenities of the Sunrise Shopping Centre, excellent schools and the expressway at Homer Watson Boulevard. One dedicated parking spot is included! Main floor units do not come for sale often and this one is move in ready (id:59911)
Chestnut Park Realty(Southwestern Ontario) Ltd
401 - 11 Rebecca Street
Hamilton, Ontario
Remarks: Located in Hamiltons vibrant art district, this renovated industrial loft offers modern style and flexibility just steps from cafes, shops, and dining. This 1+ loft offers a open-concept layout features soaring ceilings, large windows and a spacious loft ideal for a bedroom or office. The sleek kitchen boasts quartz counter, island seating, and new 2024 appliances. This home is a must see! (id:59911)
RE/MAX Escarpment Realty Inc.
