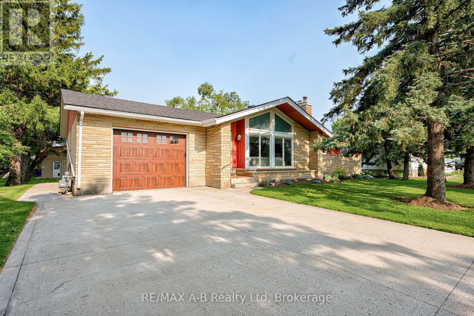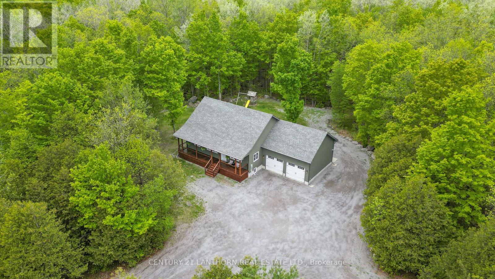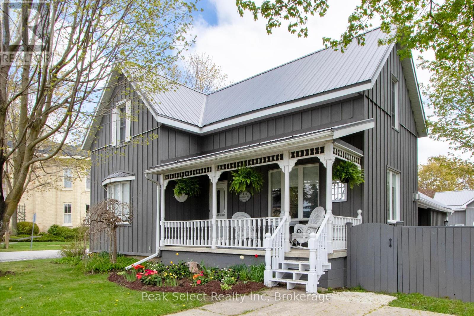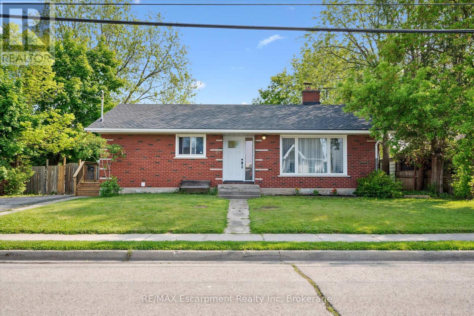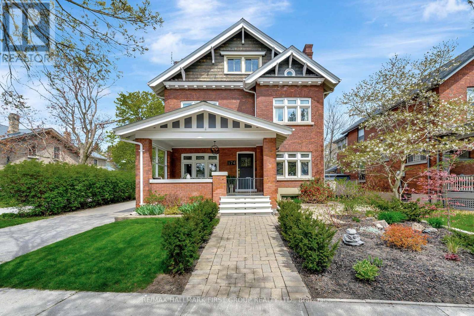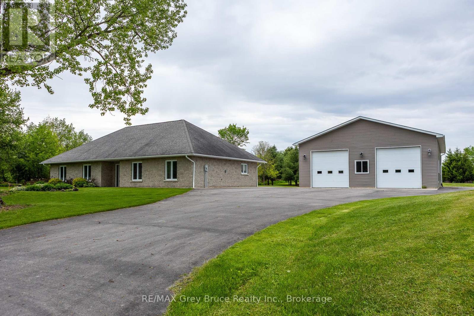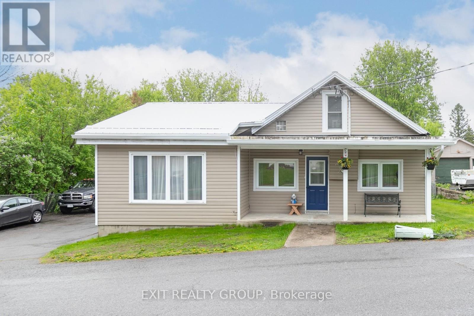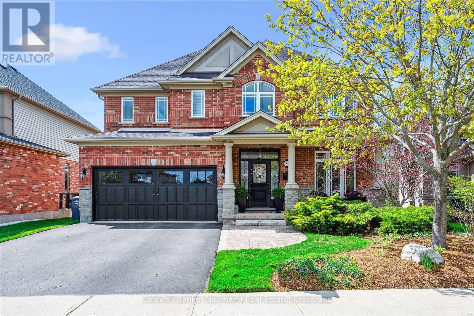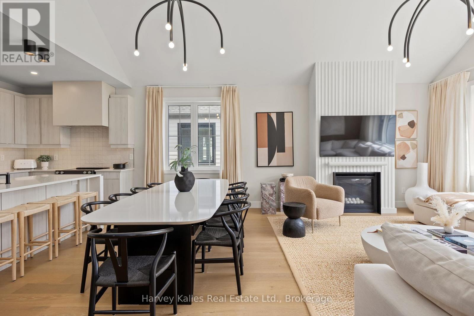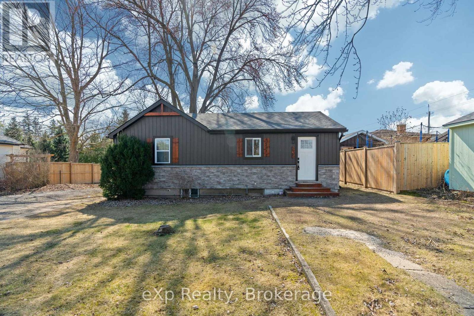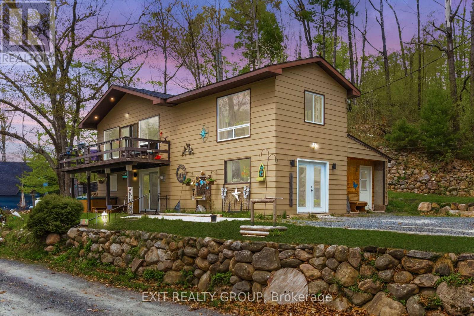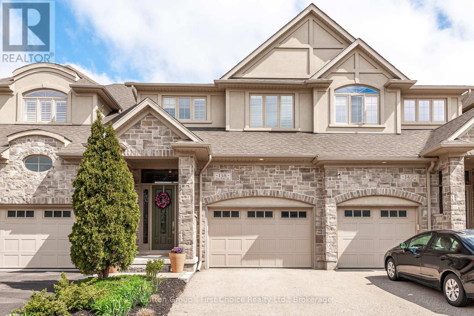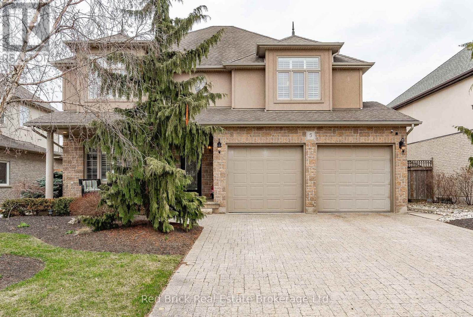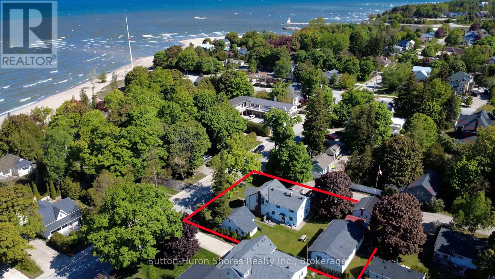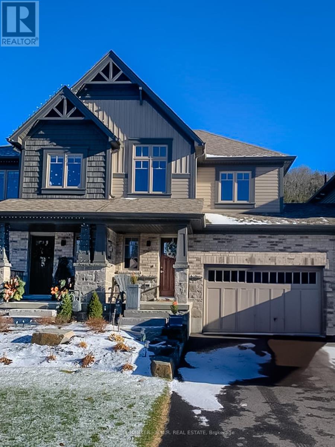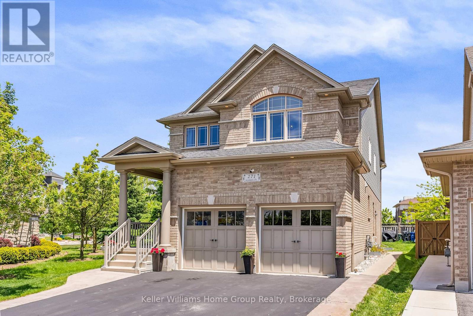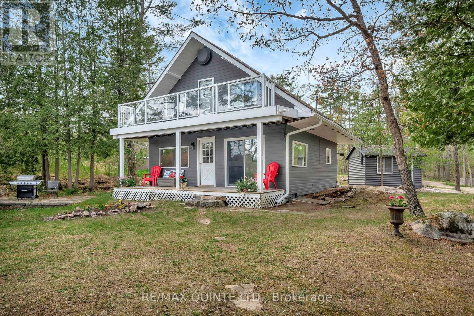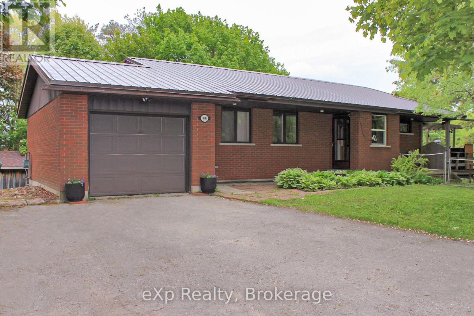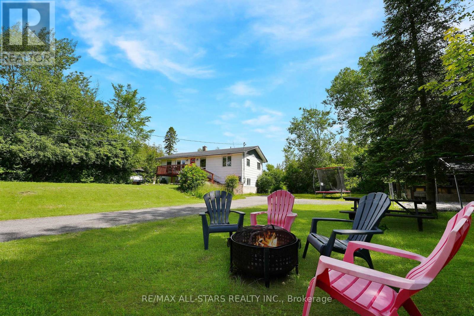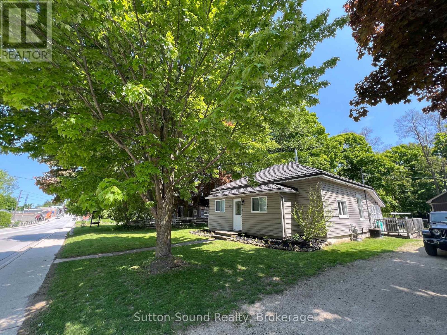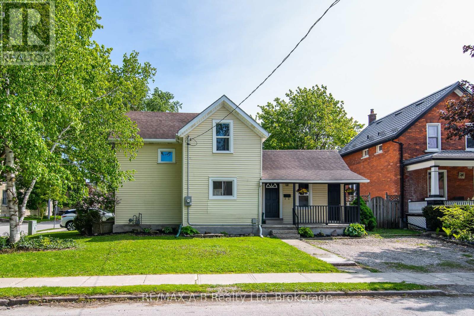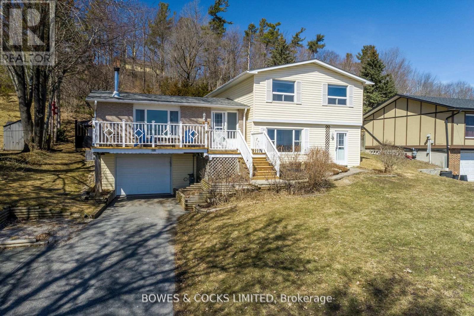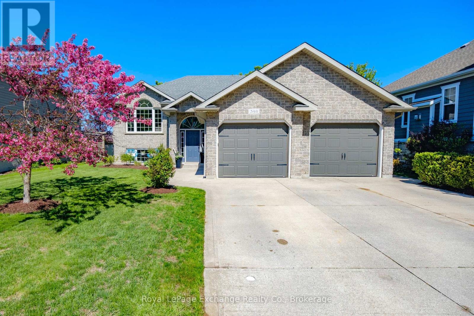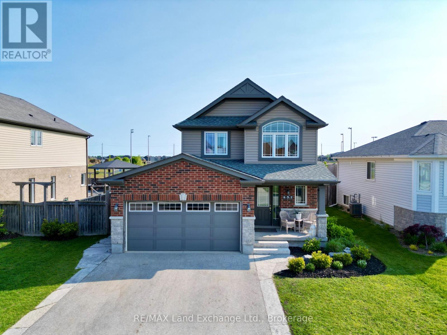53 Kathryn Crescent
Stratford, Ontario
Is it time to go to a bungalow? Then it is time to go & see 53 Kathryn Cres. Behind the attractive curb appeal, you will find a freshly painted 3 bedroom, 2 bath home that is just the right size. A sunny south facing living room, an efficient kitchen & a dining area that connects you to the outdoors are just a few of the main floor features. A rec room that features an impressive stone fireplace with built ins, a beauty of a 4-piece bathroom & an office are additional spaces you will appreciate. And now that Mother Nature has finally delivered on the nice weather, out back enjoy the lush lawn, an inviting fire pit area & room to add a garden or two. Make a move on this property before it is too late! (id:59911)
Home And Company Real Estate Corp Brokerage
3981 111 Road
Perth East, Ontario
Welcome to 3981 Road 111 in Stratford, a spectacular family home designed for comfort and versatility! The main floor boasts three generously sized bedrooms, a well-appointed bathroom, and a charming kitchen with a dining area, all flowing seamlessly into a grand living room with a warm wood-burning insert and stunning cathedral ceilings. Downstairs, the fully finished basement expands your living space with two additional bedrooms, another bathroom, and a spacious recreation room perfect for family activities or entertaining guests. Thoughtful upgrades provide modern convenience, including a new furnace and A/C, a freshly renovated bathroom, and a brand-new roof for added peace of mind. Step outside and relax on the large covered deck, complete with a stamped concrete patio, ideal for summer gatherings. The incredible 1,600 sq. ft. heated shop offers endless possibilities, whether you're looking for storage or a space to run a home-based business it even features a 600v three-phase power service. Set on a sprawling 90x200 lot, this property delivers plenty of outdoor space and practical amenities. Whether you're a growing family in need of room to thrive, a dedicated hobbyist, or an entrepreneur seeking a unique opportunity, this home is a must-see! Don't miss your chance to make it yours! (id:59911)
RE/MAX A-B Realty Ltd
912 Broadway Boulevard
Peterborough North, Ontario
ATTENTION FIRST TIME HOME BUYERS AND YOUNG FAMILIES! This 2013-built, all-brick 2-storey home features 3 bedrooms, 2.5 bathrooms, an open concept kitchen/living/dining area, a secluded backyard, and fully finished basement! Main floor features include a front office space or kids playroom, upgraded wainscoting trim, and large back windows. Second floor includes hardwood floors, a king bed-worthy primary bedroom, and a 4 piece bathroom. The fully finished basement features bright LED pot lights, beautiful stone electric fireplace, and executively finished 3 piece bathroom with walk-in tile shower. Additional features include a full detached garage, one minute walk to 2 parks, and tons of nearby amenities. Don't miss the opportunity to make this home yours, book your showing today! (id:59911)
Century 21 United Realty Inc.
613 Crookston Road
Centre Hastings, Ontario
Looking for some privacy? Check out this 9 year old, 4 bed, 2 bath bungalow nestled amongst a mature forest on almost 4 acres of land. Located between Tweed and Madoc, or 25 minutes to Belleville, plus offers natural gas as an added bonus for a rural property. An inviting full length covered front porch leads you into an open concept main level with cathedral ceilings, engineered flooring and modern decor and finishes. 2 bedrooms on the main level, a 4 pc bath, plus patio door from the kitchen leading out to the backyard deck. Full basement offers 8 ft ceilings, a rec room, 2 bedrooms, 3 pc bath, plus a utility room. An attached garage with parking for 2 vehicles, plus access into the mudroom. Lots of parking, and close to numerous lakes and recreational trails in the area. Shows awesome so don't wait! (id:59911)
Century 21 Lanthorn Real Estate Ltd.
430 Albert Street
South Huron, Ontario
With a combined living space of 2532 sq ft, this outstanding property features 2 stunning residences on the same spacious lot: a beautifully restored 3 bdrm, 2.5 bath Victorian home plus a 2-storey Coach House (legal Additional Residential Unit) with a modern living space. Clad in identical grey board & batten wood on a corner lot that gives a unique separate frontage on 2 leafy streets, each with their very on- trend urban farmhouse looks. Well located in the best heritage corner of burgeoning Exeter, Minutes to Lake Huron and close to London, this rare find offers opportunities for multi- generational family living or rental income. 2 character- filled homes with separate addresses, makes for a savvy investment! The century home (1900) was extensively renovated in 2023-4, to add a main floor Primary bdrm, with large ensuite featuring a Victorian soaker clawfoot tub. All ceilings were raised, with pot lights added & Victorian period trim work restored. The renovated kitchen with custom pantry, new cabinets & quartz countertops lead to a charming new dining rm addition with a large picture window. The sunny living rm, with its S-W exposures, is the heart of the main floor. Upstairs, there are 2 good- sized additional bdrms with double closets & a spacious 4pc bathroom which houses a front- loaded washer & dryer. The fenced yard has a large deck. The Coach House is a marvel of efficiency on 2 floors (the gracious foyer could also be an office). Designed by Melabu designs, with 2 years of extensive code compliance & inspections to create a legal ARU. Efficient heat pump also supplies A/C, while unit has its own 200-amp hydro. Large sunny living rm, galley kitchen with full dining area for entertaining, pot lights, charming bathroom with subway tile & marble floors. It has its own parking, & professionally landscaped gazebo garden. The property also has a large 606 sqft 2 car garage, fully fire & sound insulated-Ideal as a Shop. Parking for 5+ cars. 2 kitchens (id:59911)
Peak Select Realty Inc
524 Snowdrop Court
Kitchener, Ontario
This beautifully updated 4+1 Bedrooms, 3+1 Bathrooms home is located on a quiet court, backing onto open green space (trails) with private gate access. The home is top to bottom renovated with a bright, open-concept kitchen featuring quartz island, stainless steel appliances, a built in double oven and a Gas Cooking Range (2020), upgraded kitchen lighting (2023), and a new dishwasher (2024). Additional updates include new pot lights, porcelain tile flooring, and upgraded windows and patio doors. The upper level has four bedrooms, including a custom ensuite, with a family bathroom upgraded in 2020, plus recent updates in 2023, including new flooring, bathroom vanities, and lighting throughout. The fully finished basement (2020) offers extra living space with a Rec room, Bedroom, and 4-piece Bath, while the laundry room includes a dog washing station with porcelain tile. Other highlights include lifetime warranty steel roof (2019), new Garage Doors (2019), and a replaced driveway (2019) with parking for four cars. The fully fenced backyard features a large deck and landscaped gardens. Option to open a separate entrance through Garage will be an added advantage for the future potential rental unit in the basement. 10X12 gazebo covering on deck & 8X12 garden shed is included. Water Heater, Water Softener & Reverse Osmosis Systems are owned by the Sellers. Williamsburg and Sunrise Shopping Centers are few minutes away. 7 minutes drive to the Highway 8 and 15 minutes to 401, this home is move-in ready with quality upgrades throughout. (id:59911)
Realty Executives Edge Inc
27 Norfolk Avenue
Cambridge, Ontario
Welcome to 27 Norfolk Avenue, a solid all-brick bungalow set on a generous 80' x 110' lot in the heart of Cambridges Elgin Park neighbourhood. With great curb appeal, thoughtful updates, and a massive backyard, this home is a standout for young families and first-time buyers looking for comfort, quality, and convenience. For added peace of mind, the property has been professionally pre-inspected and the full report is available, offering transparency and confidence as you consider your next move. Inside, the main floor features two bright bedrooms, a dedicated office, and a spacious living area that is perfect for relaxing or gathering with family and friends. The finished basement includes a third bedroom and the home's full kitchen, creating a functional and flexible layout that suits a variety of needs. Recent upgrades include a roof installed in 2018, basement windows (2019), main floor bedroom and office windows (2021), living room window (2022), basement exterior door (2020), front and side exterior doors (2024), a new furnace (2020), and an owned water heater installed in 2019 and last serviced in 2024. A new washer and dryer were installed in 2024, attic insulation was upgraded in 2025, and gutters at the front and back were replaced the same year. The private driveway fits three vehicles comfortably, and the expansive backyard is ideal for kids, pets, gardening, or entertaining in the warmer months. Located just off Hespeler Road, you are minutes from the 401, schools, parks, and everyday amenities. Solid construction, valuable updates, a generous lot, and a commuter-friendly location make 27 Norfolk Avenue a smart and welcoming place to call home. (id:59911)
RE/MAX Escarpment Realty Inc
96 Montgomery Street
Peterborough South, Ontario
Ideally situated just one block from the Memorial Centre and the scenic Otonabee River, this well-maintained 1.5 storey home offers comfort, convenience, and versatility. The main floor features a welcoming living room, a bright dining area, a functional kitchen, and two bedrooms. Upstairs, you will find two more spacious bedrooms and a full 4-piece bathroom. The partially finished lower level includes a rec room, a 3-piece bathroom, and a separate side entrance offering additional living space. Outside, enjoy a large, fully fenced backyard, perfect for entertaining or relaxing - plus two driveways off Sherburne Street and a carport for plenty of parking. Located in Peterborough's desirable South End, this home is close to schools, shopping, parks, and recreation, with quick access to Highway 115. (id:59911)
Century 21 United Realty Inc.
19 Scenic Drive
Belleville, Ontario
This beautifully appointed 2-storey home offers 4+1 bedrooms, 4 bathrooms, and a perfect blend of luxury, comfort and practicality in one of Belleville's most desirable neighbourhoods. The gourmet kitchen offers leathered granite counters, stainless steel appliances, walk-in pantry, and breakfast bar. The Great Room includes a gas fireplace and walkout to a fully landscaped backyard oasis. The main floor has a well-appointed mudroom. Finished basement with family room, office with Herringbone laminate flooring, gas fireplace, an additional bedroom and a full bath offer plenty of flexible living space. The primary suite features a large ensuite with oversized shower, and both upstairs bathrooms include beautiful granite countertops. Outside, enjoy a 16x40 ft heated fiber glass pool with new heater, luminar streams, and Coverstar automatic safety cover (serviced annually) plus a winter cover. Composite decking with two covered seating areas (one with gas fireplace and TV hookup), and outdoor kitchen with granite bar, sink, and premium gas BBQ complete the package. The pool house includes a 2-pc bath, utility room, and was stained and painted in 2023. Additional features include a fully insulated garage with high ceilings, interlock path to back door, double fencing for privacy, and professionally landscaped yard that's simple to maintain. At night, the majestic exterior lighting transforms the home into a stunning oasis. (id:59911)
Royal LePage Proalliance Realty
518 Rosebush Road
Quinte West, Ontario
Welcome to this charming and versatile 3+1 bedroom, 2 bathroom waterfront home with a dock and deeded access, with 2 propane fireplaces, perfectly situated in a peaceful and picturesque setting. From the moment you arrive, you'll be captivated by the stunning water views right from the front of the house a serene backdrop that sets the tone for relaxed living. Inside, the main floor offers a bright, open layout with three spacious bedrooms and a comfortable sunken living room filled with natural light and a 3 season room. The fully finished basement features a separate entrance and an additional bedroom, making it ideal for extended family, guests, or future in-law potential. Step out back to enjoy a fully fenced yard perfect for kids, pets, or weekend entertaining with plenty of space to garden or unwind. A detached garage adds extra functionality, ideal for storage, a workshop, or keeping your recreational gear organized. This property combines the beauty of waterfront living with everyday convenience, making it a rare opportunity to enjoy peace, space, and scenic views just outside your front door. Updates to property - New metal roof 2024, HWT Owned, Furnace new in 2022, Generator new in 2022, UV water treatment system new in 2023 (id:59911)
Century 21 Lanthorn Real Estate Ltd.
D7 - 47 Wellington Street
Port Hope, Ontario
Welcome to affordable homeownership in historic Port Hope! This charming 2-storey condo townhouse offers a practical layout and a warm, welcoming vibe in a location that keeps you close to the action just minutes from downtown shops, restaurants, and quick access to Hwy 401 for easy commuting.Step inside to a bright main floor where function meets comfort. The foyer greets you with a double closet for coats and gear, flowing into a dedicated dining room and a gorgeous kitchen updated just two years ago. Featuring timeless white shaker cabinets, built-in dishwasher, and a front-facing window, the kitchen is as efficient as it is inviting. Just steps away, the spacious back living room is the perfect place to unwind complete with a walkout to a raised deck where you can enjoy your morning coffee or unwind after work overlooking the backyard.Upstairs, you'll find three comfortable bedrooms and a beautifully updated 4-piece bathroom with ceramic tile flooring. Mostly a carpet free home with easy-care laminate floors throughout the main living spaces (carpet is only on 1 set of stairs). The finished basement adds even more living space with a large rec room and a convenient 3-piece bath ideal for guests, teens, or a future home office. A separate laundry/mudroom offers additional storage and walks out to the backyard, giving you handy access for kids, pets, or gardening.This is a great opportunity to step into ownership with low-maintenance condo living. Enjoy peace of mind with a newer metal roof, sliding patio door replaced in 2025, and condo fees that cover common area upkeep. One surface parking spot is included. Whether you're a first-time buyer, down-sizer, or investor looking for a reliable rental property, this home offers great value in one of Northumberland's most vibrant small towns. Stop renting & start building equity in a place you can truly call home. Watch the virtual tour for a sneak peek of the inside! Book your private showing today! (id:59911)
Royal Service Real Estate Inc.
22166 Loyalist Parkway
Quinte West, Ontario
Charming 2-Bedroom Home Ideal for First-Time Buyers or Downsizers. This beautifully maintained 2-bedroom home is a hidden gem nestled near Prince Edward County, the 401, and Brighton, perfectly located for both convenience and charm. Whether you're a first-time home buyer or someone looking to enjoy single-level living, this property offers a fantastic opportunity. The main floor boasts a thoughtful layout with everything you need on one level, while a spacious loft provides the perfect space for guests, a home office, or creative retreat. The kitchen and bathroom were tastefully renovated just 45 years ago, offering modern updates that blend seamlessly with the home's cozy character. Step outside to enjoy a generous backyard and expansive deck ideal for hosting friends and family. Additional features like a durable metal roof, UV water filtration system, and two large sheds add even more value to this move-in-ready property. With its mix of modern upgrades and classic comfort, this home is a must-see! (id:59911)
Exp Realty
3528 Glenhaven Beach Road
Innisfil, Ontario
An absolutely charming home located in sought-after Desirable area. A must see. With a Deeded Waterfront Beach Lot on Lake Simcoe. Located Across the road from this completely transformed Elegant Bungalow. Access by a Private road to GlenHaven Beach Association Community surrounded by 35 Acres of Forest and walking trails both owed by the Association. Close access to Friday Harbor amenities including shops and Restaurants. This Home provides an abundance of Natural Light through the many front windows. Hardwood floors throughout. Home has 2 separate Sleeping areas. Between the 2 wings is a Martha Stewart designer Kitchen, Dining and Living room. Two of the bedrooms have ensuite baths one with heated floor. Both Primary Bedroom and kitchen have double door walk outs to the large deck. Living Room has a cozy gas Fireplace Insert. Home heat by forced air gas. Outdoor 24 by 18 foot covered entertainment building. This home is a rare find. (id:59911)
RE/MAX Right Move Brokerage
174 King Street W
Cobourg, Ontario
Magazine worthy-- Impeccably maintained from inside out, with modern updates, this 2.5 storey stunner is located on Cobourg's downtown strip. Known as a 'JEX', this home marries character, charm and historic appeal just steps to the Lake Ontario & the West Beach! Period details in impeccable condition are showcased throughout; stained glass windows, crown moulding, hardwood flooring, baseboard & trim! The absolute best front porch leads to the main floor which features an office/den overlooking King St., a formal living & dining room combination w/ bay windows, fireplace, warm earth tones to ground this space plus wood built in's, a pass through from the dining area to the brand new kitchen which offers soaring ceilings, built-in wall oven, quartz countertops & backsplash & functional prep space. Two guest bedrooms, a gorgeous 4pc. bathroom, access to the mature and private backyard as well as the single car garage complete this level. The 2nd floor, previously used as an in-law suite offers space to re-create the kitchen in the current gym, a 3pc. bath, access to the upper level deck overlooking the yard, a designated laundry room, 3rd bedroom and a large family room w/ hardwood flooring & bright windows. The primary suite spans the entire 3rd floor offering a modern yet sophisticated aesthetic w/ round window detail & a 4pc. ensuite with a clawfoot tub. The expansive back deck overlooks lush gardens and court yard like design. Enjoy a night on your porch, your pergola covered patio or entertaining inside with style. In the heart of it all, the curb appeal, the condition and the location are well worth the move to downtown! (id:59911)
RE/MAX Hallmark First Group Realty Ltd.
58 Summit Crescent
Belleville, Ontario
Brand New Brauer-Built Beauty at 58 Summit Crescent! Welcome to this stunning newly built 3-bedroom, 3-bathroom two-storey home by Brauer Homes, located in one of Bellevilles most desirable neighbourhoods. Never lived in and thoughtfully designed, this modern residence offers exceptional quality, style, and future potential. Step inside to discover upgraded countertops, sleek pot lights throughout, and gorgeous hardwood stairs that make a lasting impression. The main level flows effortlessly, ideal for both everyday living and entertaining and it is where you'll find your luxurious primary suite featuring a spa-like soaker tub. Step outside to a large back deck (to be built), offering the perfect spot for outdoor dining and relaxing in your private backyard. The unfinished basement is a blank canvas, already equipped with a bathroom rough-in and ample space to create two additional bedrooms, a rec room, or a home office. Whether you're a growing family or looking for your forever home, this property checks all the boxes. Move-in ready, beautifully finished, and full of future potential. Don't miss your chance to own this exceptional home! (id:59911)
Century 21 Lanthorn Real Estate Ltd.
294 Albert Street S
Saugeen Shores, Ontario
Welcome to this meticulously maintained multi-level back split home, nestled on a beautifully landscaped lot in the heart of Southampton. Just a short stroll to the sparkling shores of Lake Huron and the vibrant downtown core, this home offers both tranquility and convenience. Step inside the generous foyer, where the west-facing living room invites you to relax and enjoy breathtaking evening sunsets. The true heart of this home is the stunning family/dining room and kitchen, boasting a full wall of windows, skylights and a patio door that opens to the serene rear gardens, patio, and small pond. Natural light floods the space from three skylights, while a cozy natural gas fireplace adds warmth and ambiance perfect for quiet conversations, lively family nights, or culinary creations in the well-appointed kitchen with built-in appliances and a thoughtfully designed layout. Enjoy meals indoors or al fresco under the charming pergola, where the soothing sounds of the waterfall in the pond create the perfect backdrop for outdoor dining. Patio table and chairs are included for effortless entertaining! The main level also features a bedroom, a full bathroom, and a convenient laundry/mudroom with access to both the garage and side yard ideal for unloading groceries or stepping in from outdoor fun. Upstairs, two spacious bedrooms and a full bath await, with the primary suite offering double closets and lovely east, south and west-facing windows. The lower-level family room provides additional comfort with a second natural gas fireplace, along with a tucked-away office space featuring a large desk ready for move-in convenience. Storage is plentiful, with a large storage/workshop area, a double-car garage with additional space, and an attached garden shed perfect for storing equipment and outdoor essentials. Back-up Generac Natural Gas generator. This home is truly a complete package, offering comfort, style, and an unbeatable location. (id:59911)
Century 21 In-Studio Realty Inc.
361 1st Avenue S
Arran-Elderslie, Ontario
This exceptional property combines comfort and functionality, featuring a spacious bungalow with attached garage and a versatile 24 x 40 ft. partially heated detached shop. Whether youre dreaming of the perfect work-from-home setup, a dedicated space for hobbies and crafts, or simply a solution for storing all your toys, this property delivers.The home has been thoughtfully updated over the past four years with modern touches including a new kitchen, two beautifully appointed bathrooms, upgraded flooring, and a fully insulated and drywalled basement with walk-out to a composite rear deck. The the main level boasts a welcoming eat-in kitchen, a relaxed family space, three comfortable bedrooms, and a stylish 4 pc. bath. The lower level is spacious yet cozy, with a gas fireplace and garden doors that flood the space with natural light. A luxurious bath with walk-in shower and soaker tub as well as a bonus room which offers endless possibilities for an office, gym or playroom. Laundry facilities are also found here with another access to the deck. Storage is abundant throughout, including the 13.78 ft. x 22.64 ft. room beneath the attached garage, perfect for housing gardening tools, a lawn tractor, or seasonal items, with convenient rear yard access. The outdoor haven provides room for childrens playground equipment, a flourishing garden, or simply unwinding in nature. The in-town lot is a rare find, stretching 268 feet deep and backing onto a treed area, providing a natural backdrop and privacy. (id:59911)
Exp Realty
537 Foley Road
Otonabee-South Monaghan, Ontario
Pack your fishing rods and life jackets - this is the waterfront escape you've been waiting for!! Located on the north shore of Rice Lake, along the scenic Trent Severn Waterway, this open-concept raised bungalow offers stunning lake views right from your chair, deck or lower level. Enjoy top-notch fishing just steps from your door, and relax on the composite deck with plexiglass panels for unobstructed views. The main floor features a bright, open kitchen with centre island - perfect for family meals - and a spacious primary bedroom with walkout. The lower level includes two additional bedrooms, a cozy Rec room with wood stove, and a walkout to the backyard, making it ideal for guests and family gatherings. A 4pc bath upstairs and 2pc bath downstairs add to the convenience. Outdoors, you'll find a flat yard with 130+feet of water frontage, the dock and boat lift ready for your lake adventures, and you're just minutes from Elmhirt's Resort, Keene and 3 golf courses. The oversized double car garage with workshop space and an additional 200-amp service is a standout feature for hobbyists and gear storage. Extras include forced air electric furnace with heat pump, vaulted cedar ceiling on upper level, steel roof on house, LeafFilter Gutter Protection, septic system, UV light system, tinted windows, 200amp service and a lower deck wired for a hot tub. Whether you're looking for a year-round residence or a lakeside getaway, this extra wide property offers the perfect mix of comfort, charm, and location. Nearby highlights: Keene Rec Centre, Lang Pioneer Village, Trans Canada Trail. Peterborough 30 min. (Casino, Costco), GTA 1.5+hrs, Port Hope 45 min. Hastings 15 min. Set on a private road; $245/year for road maintenance and snow removal. On school bus route; located at Foley Rd./Lakeside Rd. (id:59911)
Royal Service Real Estate Inc.
200315 10 Side Road
Georgian Bluffs, Ontario
Discover the comfort and convenience of country living in this well-maintained ranch-style bungalow, set on a beautiful 2-acre property. This home was built in 2009 with 3 spacious bedrooms and 2 full bathrooms, including a primary with ensuite, all on a single level perfect for easy living. The open-concept kitchen, dining, and living areas create a welcoming space for everyday life and entertaining. Outside, you'll find a massive 39' 0" x 58' 9" detached shop built in 2014 with in floor radiant heat. Accessed via three 12' wide and 12 high overhead garage doors and two 36-inch-wide in swing doors. offering endless potential for storage, a workshop, or running a home-based business. With plenty of room for equipment, vehicles, or creative projects, it's a rare and valuable addition. Located in a quiet rural setting with space to breathe, this property provides privacy, functionality, and room to grow, yet within a reasonable distance to town amenities. Whether you're looking to live, work, or invest, this property has the versatility to meet your needs. (id:59911)
RE/MAX Grey Bruce Realty Inc.
11 Finnegan Drive
Quinte West, Ontario
Welcome to this beautifully maintained 4-bedroom home in the heart of Frankford, a friendly community offering all the amenities you need - beach, parks, and direct access to the Trent-Severn Waterway. Step inside to find a spacious layout featuring a large combined living and dining room, perfect for entertaining. The generous eat-in kitchen boasts granite countertops, plenty of cupboard space, and room for family gatherings. The main floor also includes a convenient laundry area and a full bathroom. Enjoy the natural light that fills the bright sunroom, which walks out to a deck - ideal for unwinding after a long day. Outside, the large fenced yard offers privacy and space for kids, pets, or gardening. A rare bonus is the 30' x 44' insulated detached garage - perfect for car enthusiasts, hobbyists, or extra storage. Located just two hours from Toronto, this home offers the best of small-town living with easy access to nature, water recreation, and essential amenities. (id:59911)
Exit Realty Group
8 Ray Crescent
Guelph, Ontario
Tucked away on a quiet crescent and backing directly onto the protected Westminster Woods trail system, 8 Ray Crescent offers a rare combination of privacy, space, and style available for the very first time.Set on a premium 50-foot lot in one of Guelphs most sought-after neighbourhoods, this 2,717 sqft. 4-bedroom home is perfectly designed for both everyday living and unforgettable entertaining. The backyard is where it truly shines surrounded by mature trees with no rear neighbours, it feels like your own private escape. Enjoy morning coffee on the oversized deck, cozy up around the fire on the lower stone patio, or host summer dinners with ease thanks to gas lines for both BBQ and fire table. A powered shed adds functional storage, and the full irrigation system keeps everything lush with little maintenance. Inside, the main floor is bright and welcoming, with a layout that flows effortlessly from room to room. The kitchen features a walk-through butlers pantry, upgraded appliances including a Wolf gas stove and plenty of cabinetry. The adjoining family room centers around a gas fireplace and large picture window with treed views. A versatile front room offers space for a formal dining area, home office, or sitting room. Upstairs, four spacious bedrooms include a calming primary suite with walk-in closet and a completely renovated ensuite boasting a glass shower, stand-alone soaker tub, and double vanity.The finished basement adds incredible flexibility with a large rec room, second gas fireplace, home bar (with fridge and dishwasher), built-in workspace for two, home gym, and a spa-like bathroom with a steam shower. A fifth room with egress window is ideal for guests, hobbies, or an additional office.With a new roof, new furnace, upgraded attic insulation, and an EV-ready garage, this home is completely move-in ready. (id:59911)
Coldwell Banker Neumann Real Estate
113 Black Willow Crescent
Blue Mountains, Ontario
Designer Dream Home at the Base of Blue Mountain! Welcome to this stunning automated designer Smart-Home nestled in the highly sought-after community of Windfall, located right at the base of Blue Mountain. This exquisite 6-bedroom, 4-bathroom residence operates with iPad Automation and combines high-end design, thoughtful craftsmanship, a welcoming layout, and all just minutes from the charming town of Collingwood. From the moment you arrive, the home's white board and batten exterior with striking black windows, gas lanterns, and an expansive covered front porch sets the tone for the quality and style within. Step inside to be greeted by light-toned hardwood flooring throughout and an impressive front foyer that opens into an elegantly curated space. The main floor is a sanctuary of luxury, adorned with custom wallpaper, designer lighting, and drapery. The bathrooms feature glass showers and black hardware and shower accents. Each of the home's bedrooms has been methodically designed with comfort and aesthetic in mind. The stunning kitchen, showcases seamless built-in appliances, handleless cabinetry, a quartz waterfall island in luxe taupe tones, and under-mount lighting that completes the sleek, modern look. The living room is bathed in southern light, thanks to expansive windows, and features a custom ribbed fireplace, hardwood wall treatments, and elegant lighting fixtures.The mudroom/laundry room continues the modern vibe with custom handleless cabinetry, maximizing both style and function. The large finished basement offers a spacious rec room and family area, large enough for both a ping pong table and full sectional seating, that make the lower level feel bright and welcoming. This is a rare opportunity to own a beautifully designed, Start-of-the-Art, move-in-ready home in one of the areas most desirable communities, offering rural charm with urban conveniences and spa like amenities. Book your showing today! (id:59911)
Harvey Kalles Real Estate Ltd.
236 Sydenham Street
Strathroy-Caradoc, Ontario
Completely reimagined in 2021, this beautifully renovated home leaves nothing to be desired. Taken down to the studs and rebuilt with precision, it features brand-new plumbing, electrical, roof, and siding plus two fully permitted additions that enhance both space and flow. Inside, you'll find a smart, functional layout with two spacious bedrooms and a finished basement offering flexible living options. Step outside to a private, oversized yard perfect for entertaining or unwinding. With modern finishes throughout, this home is 100% move-in ready just unpack and enjoy. (id:59911)
Exp Realty
1058 Wellman Road
Frontenac, Ontario
WATERFRONT ON LOWER MAZINAW LAKE! Don't miss out on this rare opportunity to own a slice of paradise in the Land O' Lakes region! Welcome to your dream waterfront escape in Cloyne, Ontario - where serenity meets starlight. Nestled on over an acre of lush, tree-lined land, this enchanting four-bedroom, two-bathroom raised bungalow offers more than 170 feet of pristine water frontage along the tranquil Lower Mazinaw Lake. By day, gaze out from your kitchen at shimmering waters that stretch up the 14km long river. By night, step outside to be wrapped in the wonder of clear, northern skies-where the stars spill endlessly above you, mirrored softly in the still Lake below. Enjoy peaceful privacy on a property that fronts onto Wellman Road and backs onto the secluded calm of Shabomeka Road. Launch your next adventure right from your private boat launch with a mix sandy base, or take a short, magical 10-minute boat ride to the breathtaking Bon Echo Cliffs - towering walls of stone that glow in the golden light of sunset. Smarts Marina is less than a minute from your dock. This four-season haven is located on a municipally maintained, year-round public road with school bus service, making it ideal for both full-time living and weekend escapes. The walkout basement offers in-law suite potential or a cozy guest retreat for nights when the stars beckon visitors to stay just a little longer. Whether you're seeking a family getaway, an investment opportunity, or a forever home in the heart of Ontario's Land O' Lakes region, this is more than a property - it's a piece of paradise wrapped in water, wilderness, and wonder. Let your story unfold beneath a canopy of stars, where the magic of waterfront living begins. (id:59911)
Exit Realty Group
138 Oak Park Drive
Waterloo, Ontario
NO CONDO fees on this maintenance free exceptional executive townhouse, custom-built by the highly regarded Heisler Homes, showcases premium finishes and is nestled in one of the area's most sought-after neighbourhoods. This home has the potential of 2 separate living spaces, perfect for the almost empty nesters or recent retirees! Step inside to discover 9-foot ceilings, rich maple hardwood floors, and elegant cherry cabinetry. The open-concept dining area seamlessly connects to a spacious great room featuring a striking stone gas fireplace perfect for entertaining or cozy nights in. The kitchen and dinette lead out to a generous covered deck that overlooks a beautifully landscaped garden oasis, complete with an interlocking brick patio for a low-maintenance, serene backyard retreat. Upstairs, you'll find three generously sized bedrooms, including a luxurious primary suite with a walk-in closet and a spa-like ensuite featuring a large shower and whirlpool tub. Each bedroom offers ample closet space, and the conveniently located second-floor laundry room adds to the homes practicality. The unfinished lower level offers abundant storage and unlimited potential to create a space tailored to your lifestyle. A direct entry from the 1.5-car garage opens into a welcoming foyer with additional closet space for everyday convenience. Ideally located behind RIM Park and just steps from scenic walking trails, Grey Silo Golf Course, and minutes from the renowned St. Jacobs Market, 138 Oak Park Drive presents a rare opportunity to own a meticulously crafted home in an unbeatable location. (id:59911)
Sutton Group - First Choice Realty Ltd.
5 Bright Lane
Guelph, Ontario
The pool is open and waiting for your family - Make this summer something special!! Open House this Sat & Sun 2pm -- 4pm. Wait until you see the easy to maintain backyard, it's simply stunning!! Surrounded by stamped concrete and a covered patio area, the pleasing landscaping and in-ground pool brings together all you could desire in a home-oasis. Fully fenced and private, with a pool house/change room for all your accessories. Step inside the impressive 2,800 sqft, 5 bedroom, 4 bathroom Thomasfield built house, and you are greeted by a level of luxury as expected for this executive neighbourhood. The newly installed furnace, air conditioning, Van-EE air purifier and R/O water filters are just a few of the updates undertaken over the past 18 months. Plus fully-finished garage complete with EV charging station and central vac. The pool equipment includes gas heater, a new pump, filter and ozonator. In Guelph's south end, you are very well located, and within walking distance of both public and catholic schools and public transit, as well as a number of parks and trails to explore. It's a quick drive to Highway 401 or Highway 6 and you are just 10 minutes by car to downtown Guelph. (id:59911)
Red Brick Real Estate Brokerage Ltd.
34 Huron Street S
Saugeen Shores, Ontario
Exceptional Investment Opportunity in the Heart of Southampton 34 Huron St. S. is just one block from the sandy shores of Lake Huron! This rare offering features a spacious 4-bedroom home along with four charming cottages all nestled on a generous lot in one of Southampton's most sought-after locations. The main house offers ample living space for year-round enjoyment or owner occupancy, featuring four bright bedrooms, comfortable living areas, and a welcoming layout perfect for family life or hosting guests. The four cottages - three 2-bedroom units and one 3-bedroom unit- are ideal for short-term rentals, multi-generational living, or seasonal tenants. Each cottage has its own character and is fully equipped for a relaxing stay, with proximity to the beach, trails, and the vibrant downtown just a short stroll away. Outside, you'll find plenty of parking to accommodate residents and guests, along with green space for outdoor enjoyment. Whether you're looking to generate rental income, run a vacation retreat, or create your dream family compound, this property offers endless potential. Live the beachside lifestyle with shopping, dining, and the iconic Southampton sunsets just steps from your door. (id:59911)
Sutton-Huron Shores Realty Inc.
3408 Perth Road 130 Road
Perth South, Ontario
Escape to peaceful country living in this beautifully maintained 4-bedroom, 5-bathroom family home set on a quiet rural property with just under 3,000 sq. ft. of living space, plus a finished basement! Situated on a large, landscaped lot that backs onto a tranquil waterway, this property offers the perfect blend of privacy, comfort, and natural beauty. Inside, you will find spacious, light-filled living areas accented by charming wood trim throughout. The main level features an open-concept layout with a cozy living room complete with a stunning stone fireplace, a formal dining area with seating for the whole family, and a bright kitchen with a breakfast area. Plus the bright den off the front of the home is perfect for your work-from-home office! Enjoy scenic views of the expansive backyard from almost every window and large back deck. The upper level offers four generous bedrooms, including a 4 pc jack-and-jill bathroom, and two separate 3pc baths. A must for the growing family. Downstairs, the fully finished lower level includes a large rec. room with space for the entire family, plus a wet bar, exercise room with a 3 pc. bath, AND a large workshop! Step outside to your very own backyard oasis, featuring mature trees, manicured gardens all with a water view. Ideal for families, hobbyists, or anyone looking for a serene lifestyle with room to grow. This is your chance to own a private retreat with the many comforts of home. Contact your Sales Representative today to book your private viewing! (id:59911)
RE/MAX A-B Realty Ltd
45 Kelsey Madison Court
Huntsville, Ontario
Welcome to Brookside Crossing built in 2020 by Devonleigh Homes. Nestled in a coveted area this well built townhouse blends style and functionality. With 3 beds and 2 1/2 baths this home has room for the growing family. An unfinished basement with rough in bath is awaiting your finishing touches for added space. relax in the primary suite with a walk in closet and 3 piece ensuite. 2 more well appointed bedrooms, an additional 4 piece bath and convenient upstairs laundry complete the space. On the main floor the functional kitchen with stainless steel appliances and island creates lots a space for the cooking enthusiast. Enjoy the stunning views of the rock face wall from the expansive windows. Kick back in the great room and enjoy your favorite shows after a long day. The beautiful town of Huntsville is known for access to many nature trails, parks and lakes. Thanks to the terrain and climate, outdoor activities in and around Huntsville are available year-round, ranging from hiking, camping, paddling and bicycling in warmer months to skiing, snowshoeing and snowmobiling in winter. Enjoy highly rated local restaurants and shops. (id:59911)
Coldwell Banker - R.m.r. Real Estate
184 Anderson Lane
West Perth, Ontario
This incredibly spacious backsplit offers an ideal layout for growing families, with plenty of space to spread out and enjoy. The main level features a bright and open living room, a formal dining area, and a generous kitchen with ample cabinetry, plus the convenience of main-floor laundry and primary bedroom with ensuite and walk-in closet. Upstairs, you'll find two more large bedrooms and an additional 4-piece bathroom. The finished lower level adds even more living space with large rec room and an additional bedroom, perfect for guests, a home office, or teen retreat. Enjoy the comfort of a two-car attached garage, large backyard with deck and a shed. Recent updates include new furnace and water softener (2023) and freshly painted. Located in a developing area of Mitchell, and within walking distance to the golf course, this property combines the benefits of a mature neighbourhood with the potential of future growth nearby. (id:59911)
Royal LePage Hiller Realty
271 Goodwin Drive
Guelph, Ontario
Welcome to 271 Goodwin Dr.!!! This elegant, meticulously upgraded 4+1 bedroom, 3.5 bathroom home, ideally located in one of Guelphs most desirable neighbourhoods.Set on a premium corner lot, this exceptional property features over $100,000 in upgrades and includes a fully finished, legal basement apartment with a separate entrance, large windows, and abundant natural light perfect for multi-generational living or rental income.Step inside to discover a chefs dream kitchen complete with built-in appliances, sleek cabinetry, a spacious island, and generous counter space ideal for culinary enthusiasts and entertainers alike. The open-concept living and dining area is anchored by a cozy gas fireplace and enhanced by smooth ceilings on the main floor, creating an inviting and sophisticated atmosphere.The spacious primary suite is a private retreat featuring a luxurious ensuite with a jacuzzi tub. Additional bedrooms are bright and airy, each with expansive windows and stylish California ceilings throughout the home.Enjoy the outdoors on the durable composite deck (with a lifetime warranty) in the beautifully landscaped backyard. The insulated garage, equipped with electricity, offers plenty of space for vehicles, hobbies, or storage.Located in a top-rated school district and just steps from shops, gyms, trails, golf courses, and more, this home offers the ultimate in modern convenience and lifestyle. With a security system already in place for peace of mind, this move-in ready property is a rare opportunity not to be missed.Schedule your private viewing today and experience everything this exceptional home has to offer! (id:59911)
Keller Williams Home Group Realty
221 Field Road
South Bruce, Ontario
Welcome to your private country escape this beautifully maintained two-storey brick home is nestled on a picturesque 2.2-acre lot with mature trees, offering peace and privacy. Perfectly blending rustic charm with modern comfort, this property is just a short drive from town amenities. Inside, you'll find a thoughtfully renovated open-concept kitchen and dining area that serves as the heart of the home. Featuring abundant cabinet space, a large center island with breakfast bar seating, the kitchen is ideal for everyday living and effortless entertaining. A cozy propane fireplace adds warmth to the dining space, which opens to the backyard through a convenient walk-out perfect for hosting or simply enjoying the outdoors. The main floor also includes a spacious laundry area for added convenience, a full 4-piece bathroom, and not one but two inviting living rooms, each offering serene views of the surrounding landscape. Upstairs, the generous layout provides plenty of room for the whole family, with 3 bedrooms, and a second 4-piece bathroom. The large basement is unfinished but features a versatile space measuring 28 x 21, with a walk-up to the outdoors and offers endless potential whether you choose to finish it as additional living space, use it for storage, or create the ultimate workshop. This home has updated vinyl windows, propane forced air heating and features a beautiful front covered porch you can enjoy your morning coffee from. Solar panels are an added income bonus, generating approximately $8,000-$12,000 per year. There is also a 32 x 64 concrete pad on the property waiting for your new shop. Conveniently located across the road from the Bruce County Rail Trail, for access ATV and snowmobile trails, and a short drive from town amenities. Don't miss your chance to own this country retreat move-in ready and full of potential. (id:59911)
Coldwell Banker Win Realty
2 Fire Route 2 Route
Trent Lakes, Ontario
Lakefront Getaway with Endless Potential on Stony Lake! Tucked away on 1.65 acres with 265 feet of beautiful waterfront, this 2-storey home offers the perfect mix of charm, privacy, and opportunity. The main home features 3 bedrooms, 1 bathroom, a cozy stone fireplace, and a bright, open layout with large windows overlooking the water. Step out onto the upper-level balcony to take in the stunning lake views. What makes this property truly special is the second cottage/cabin on site, it's a fixer-upper, but full of potential. With some updates, it could be transformed into a guest house, or studio space. There's also a bonus bunkie for extra sleeping quarters or storage. Located on prestigious Stony Lake with access to the Trent Severn Waterway, this is a true four-season destination. The waterfront is perfect for all ages, with a gradual entry for swimming and deeper areas for boating plus it features a boat slip. A rare chance to create your own family compound or lakeside retreat. (id:59911)
RE/MAX Quinte Ltd.
87 Orr Street
Stratford, Ontario
Tucked into a family-friendly neighbourhood, this beautifully designed bungalow is the kind of home where life's best moments unfold. With over 2,800 sq ft of finished living space, including 5 spacious bedrooms and 3 full bathrooms, there's room for everyone to live, work, and play. Built in 2020, every inch of this home has been thoughtfully crafted with both beauty and practicality in mind. Step through the front door and you're instantly welcomed by a sense of space and flow, where 9-foot ceilings and an open-concept design create a warm and airy atmosphere that invites you to settle in and stay awhile. The heart of the home is the kitchen, featuring a generous island that's perfect for everything from morning pancakes to charcuterie boards shared with family and friends. Effortlessly flowing into the dining space and cozy living room, where an electric fireplace sets the scene for family movie nights and quiet evenings in. The main floor features a primary suite with a walk-in closet and ensuite, plus a second bedroom and full bathroom offer the perfect setup for guests, kids, or a home office. The mudroom and laundry, conveniently located just off the garage, help keep life organized for busy households. Head downstairs and discover a fully finished lower level made for memory-making: a spacious rec room with an electric fireplace, three more bright bedrooms, and a full bathroom. Tons of space for children, visiting family, or your dream home gym. The fully fenced yard offers peace of mind and privacy, while the generous covered deck invites everything from summer barbecues to quiet morning coffees. With an attached double garage, and schools, parks, and the recreation centre just a short stroll away, this home delivers on lifestyle and location. Whether you're raising a family, hosting grandkids, or simply craving the ease of main-floor living, this home offers the perfect balance of space, function, and comfort all wrapped in a beautifully finished package. (id:59911)
Exp Realty
99 Eliza Street
Grey Highlands, Ontario
Welcome to this charming bungalow, nestled on a private lot surrounded by mature trees in the heart of Markdale, a vibrant and growing community in Grey County. This inviting 3 bedroom, 2 bathroom home features a spacious open-concept layout, perfect for both entertaining and everyday living. The primary bedroom offers a private ensuite, providing comfort and convenience. Enjoy indoor-outdoor living with an expansive wrap-around deck, ideal for morning coffee, summer barbecues , or simply relaxing while taking in the peaceful surroundings of your private treed yard. The unfinished basement is a true bonus, boasting an impressive 10-foot ceiling and a walk-out, offering endless potential for added living space, an in-law suite, or an income generating rental unit. Located just minutes from local shops, parks, trails, schools and the new hospital, this home is an exceptional opportunity for families, retirees and investors looking to settle in one of Ontario's most promising small towns. (id:59911)
Exp Realty
43 Sturgeon Glen Road
Kawartha Lakes, Ontario
Charming raised bungalow just steps from Sturgeon Lake with deeded access! The main floor features a bright, spacious eat-in kitchen, a cozy family room, two inviting bedrooms, one with a walkout to deck and a well-appointed bathroom. The lower level offers two additional bedrooms, a three-piece bath with convenient laundry, and a walk-out leading to a serene backyard with a lovely patio. Perfect for those seeking both comfort and proximity to the water! Both AC and Furnace were updated in 2022. (id:59911)
RE/MAX All-Stars Realty Inc.
31 Yonge Street
Arran-Elderslie, Ontario
Charming 3-Bedroom Bungalow with Heated Workshop in Quiet Small Town Setting! Welcome to your new home in the heart of Tara! Nestled on a spacious lot lined with mature maple trees, this 3-bedroom, 2-bathroom bungalow offers the perfect blend of comfort, functionality, and tranquility. Step inside to find a bright, welcoming interior with a practical layout thats ideal for families or down-sizers alike. The large back deck is perfect for morning coffee, summer barbecues, or simply enjoying the peaceful surroundings. The real gem of this property? A massive detached heated garage/workshop! Whether you're a hobbyist, a craftsman, or just need space for your toys, this versatile space is ready for it all. Located in a quiet, friendly neighborhood, this home offers the slower pace of small-town life with all the essentials just minutes away. Don't miss your chance to own this beautiful slice of country charm schedule your showing today! (id:59911)
Sutton-Sound Realty
124 King Street
Stratford, Ontario
Exquisitely Renovated 3-Bed, 2-Bath Charmer. A Rare Gem of Comfort & Style. Fall in love with this stunningly transformed character home that flawlessly blends timeless elegance with modern luxury. Boasting 3 beautifully appointed bedrooms and 2 designer-inspired bathrooms, this home is a true sanctuary for refined living. The heart of the home is the gorgeous, brand-new kitchen featuring an abundance of sleek cabinetry, countertops, and stainless steel appliances (fridge, stove, dishwasher). The open-concept layout creates a seamless flow between the kitchen, dining, and living spaces, perfect for entertaining or relaxed everyday living. Step into the sun-kissed mudroom with cathedral ceiling thoughtfully designed with a large closet and a laundry area and 3 pcs bath. At the front, an enchanting porch welcomes you with charm, while at the back, a private, fully fenced oasis awaits complete with a generously sized deck, ideal for alfresco dining, summer soirées, or quiet mornings with coffee. Additional highlights include: large number of pot lights, lovely floors, all new windows, almost new gas furnace. Two-car wide driveway, Chic modern finishes throughout Cozy, ultra-private backyard retreat Perfect blend of character, comfort, and sophistication. Whether you're hosting elegant dinner parties or simply enjoying the peaceful ambiance of your own backyard, this one-of-a-kind residence delivers style, serenity, and substance in equal measure. Quick Possession Available. Walking distance to all essential amenities. (id:59911)
RE/MAX A-B Realty Ltd
139 Park Lane
Asphodel-Norwood, Ontario
This beautifully maintained property offers a million-dollar view of the majestic Trent River. Lounge on the balcony and watch boats lazily float by on the Trent-Severn Waterway. Inside, the home offers a bright, functional layout with room for family or guests. The backyard is a true sanctuary, featuring a custom deck, a 5-person spa, mature trees, a tranquil koi pond, an electrified shed with loft, and a vegetable garden-an oasis of privacy and calm. Enjoy deeded access to a private, members-only waterfront park, complete with your own dock (included), sandy beach, picnic area, children's park and winter boat storage-all for just $140/year! The vibrant Hastings community has everything you need; grocery, LCBO, pharmacy, gift shops, marina services, and more. Enjoy live music, craft beer, and karaoke at McGillicafey's Pub or get active at the Hastings Field House-offering tennis, pickleball, soccer, golf, and more. Outdoor enthusiasts will love direct access to the Canada Trail for biking, ATVing, or snowmobiling. Located in the heart of Trent Hills, you're just minutes from provincial parks, local breweries, farmers' markets, Rice Lake, and scenic hiking trails. Need more? You're only 20 minutes from Campbellford's hospital and big box stores, and 35 minutes to Peterborough. This is country living with city convenience-and that view? Priceless. (id:59911)
Bowes & Cocks Limited
1196 Portage Road
Dysart Et Al, Ontario
Charming 3-Bedroom Cottage on South Portage Lake! Your Haliburton County Escape Awaits! Welcome to your perfect year round family getaway in beautiful Cottage Country Ontario! This adorable 3-bedroom, 1-bathroom cottage is nestled the serene shores of South Portage Lake, offering peace, privacy, and the true charm of cottaging in the Highlands. Step inside to a warm and inviting open-concept living, kitchen, and dining area, perfect for hosting family and friends. Walk out onto the spacious deck ideal for summer BBQs, entertaining, or simply soaking in the tranquil lake views. The screened-in Haliburton Room provides a cozy spot for dining or unwinding bug-free while surrounded by nature .Enjoy great swimming off the dock, with a gentle slope to the water for easy access. Whether you're paddling, fishing, or just relaxing by the water, this property offers the full lakefront cottaging experience. Located on a year-round township road and just 15 minutes to the Village of Haliburton, you will have quick access to shopping, dining, and local amenities while still enjoying the quiet and calm of Cottage Country. A handy shed provides extra storage for your outdoor toys and tools. Radiant floor heat, baseboard electric for supplementary heat, heated water line w/UV and sediment filter. Brand new septic installed in May 2025. This is an incredible opportunity to get into the cottage market just in time for summer. Don't miss your chance to own a slice of Cottage Country paradise! (id:59911)
RE/MAX Professionals North
348 Stickel Street W
Saugeen Shores, Ontario
Welcome to this beautifully updated raised bungalow, offering 3+1 spacious bedrooms and 2 bathrooms, perfectly nestled on a mature, private lot surrounded by lush, established trees. This home boasts incredible curb appeal and a host of recent upgrades, including a gorgeous new kitchen designed for both style and functionality. Step inside to discover bright, open living spaces with tasteful finishes throughout. The attached two-car garage provides convenient basement access, making daily living a breeze. Entertain or relax outdoors on the expansive multi-tiered deck, complete with a charming gazebo ideal for summer gatherings. The fully fenced backyard offers peace of mind for children and pets, and is wired for a hot tub. Additional highlights include a sand-point irrigation system, storage shed for all your tools and toys, and plenty of privacy thanks to the mature landscaping. This move-in ready home combines comfort, style, and fantastic indoor/outdoor living in a sought-after neighbourhood. Don't miss your chance to make this exceptional property your forever home! (id:59911)
Royal LePage Exchange Realty Co.
10 Queen Street S
Kawartha Lakes, Ontario
Historic Charm Meets Modern Luxury Ideal for Multigenerational Living in the Heart of the Kawarthas. Welcome to this stunning early 1900s home, completely renovated from top to bottom with top-of-the-line features, high-end finishes, and undeniable style. Perfectly designed for multigenerational living, this property includes a private suite currently operating as a licensed Airbnb, offering flexibility for extended family, guests, or added income. Located in the desirable community of Omemee, ideally situated between Lindsay and Peterborough, this home blends timeless character with modern function. Inside, youll find four spacious bedrooms, three beautifully finished bathrooms, and a main-level laundry room for added convenience. The bright open-concept living and dining area features a cozy gas fireplace, and the gourmet kitchen complete with a stunning island and custom coffee bar is perfect for entertaining or everyday family living. High-efficiency mini splits provide year-round heating and cooling. Outside, enjoy a large backyard, two driveways for ample parking, and a walkable lifestyle steps from the waterfront, local restaurants, and everyday amenities. Whether you're a growing family, an investor, or seeking flexible space for extended family, this exceptional home offers it all in one of the Kawarthas most sought-after communities. (id:59911)
Royale Town And Country Realty Inc.
47 Meadowbrook Lane
Blue Mountains, Ontario
47 Meadowbrook Lane Thornbury executive townhome is an end unit in the desirable Far Hills community. Boasting over 2,400 sq ft above grade, this home offers an abundance of living space with high ceilings and large windows that fill the interiors with natural light. The views from the front, back, and side of the home are unobstructed, providing a sense of openness and tranquility. With one deck and two porches, there's plenty of outdoor space to enjoy.The home features three bedrooms, including a spacious 300 sq ft master suite complete with an ensuite bathroom. The ensuite is a luxurious retreat with a Jacuzzi tub, double sinks, and a walk-in shower. Additionally, there's a rough-in for a fourth bathroom in the basement, allowing for future expansion if desired. The double car garage provides convenient inside entry to the mud/laundry room with front load washer & dryer.The main level of the home includes an office/den, an open-concept kitchen, dining area, and great room, as well as one side deck off the laundry area and a side deck off the dining room, perfect BBQ's The kitchen is equipped with stainless steel appliances, including a gas stove, refrigerator, dishwasher, microwave. The home's climate control features central air conditioning, high-efficiency gas heating, Ecobee wifi thermostat and several wifi light switches. Residents of this townhome have included in their condo fees internet & cable TV a clubhouse with an in-ground pool, tennis and pickleball courts, a social area with a pool table, darts, and exercise facilities, and washrooms with showers. The home is conveniently located within walking distance to beaches, parks, a dog park, downtown Thornbury Marina, and is close to Collingwood and Meaford. Outdoor enthusiasts will appreciate the nearby Georgian Trail for biking and hiking, as well as the proximity to ski hills such as Georgian Peaks, Blue Mountain, and Beaver Valley.Please check out Virtual tour & floor plans under multi media (id:59911)
Engel & Volkers Toronto Central
635 26th Street W
Owen Sound, Ontario
Welcome to this beautifully maintained 3-bedroom, 2 full bath home, ideally located just minutes from Kelso Beach and the marina. Featuring a charming stone and brick front with a welcoming front porch, this property offers incredible outdoor living with a large wood deck, gazebo, and a stunning fully fenced backyard. Enjoy summer days by the 36' x 18' heated pool, complete with a new liner (2024), new sand filter (2025), winter safety cover, and solar blanket. The professionally maintained pool area also includes a dedicated pool shed, while a separate garden shed adds convenience.Inside, the home boasts hardwood floors and California shutters throughout. The oversized family room features a striking stone gas fireplace, and the living room offers a second gas fireplace for added comfort. The spacious kitchen is a chefs dream, equipped with both gas and electric stoves, a large island with quartz countertops, and stainless steel appliances. The lower level includes a private office and a recently renovated full bathroom. Additional features include a 7-zone sprinkler system, serviced A/C and furnace (May 2025), carport, and a thoughtful layout designed for both relaxation and entertaining. (id:59911)
Sutton-Sound Realty
88 Verulam Drive
Kawartha Lakes, Ontario
Welcome to this charming and meticulously maintained home, offering comfort, functionality, and the perfect blend of indoor and outdoor living-all just steps from Eganridge Golf Course and your own private dock. Start with the inviting front porch, leading into a warm and welcoming main floor. The eat-in kitchen, tastefully updated, features a buffet with ample storage, making it both stylish and practical. Adjacent to the kitchen is a formal dining room with high ceilings, laminate flooring, and a large window that fills the space with natural light. The cozy living room is the heart of the home, complete with a propane fireplace and a walk-out to the back deck, ideal for relaxing or entertaining. The primary bedroom boasts a large mirrored closet and easy-care laminate flooring. An updated 4-peice bathroom completes the main level. Enjoy summer evenings in the spacious three-season screened room, offering a prefect retreat with views of the beautifully landscaped yard. The lower level offers even more living space with a walk-out, two additional bedrooms, a laundry area with washer and dryer, and a roomy rec room with a second propane fireplace. Additional features include an attached 1.5-car garage, armour stone landscaping, patio off the screened room, storage shed, and a sprinkler system to keep your lawn lush and green, and use water from the lake instead of the well. Whether you're a golf enthusiast, love to entertain, or enjoy peaceful waterfront living, this home offers it all in a serene and picturesque setting. (id:59911)
RE/MAX All-Stars Realty Inc.
68 County 5 Road
Quinte West, Ontario
Affordable country living just minutes away from Hwy 401! This inviting 2 bedroom, 2 bath home offers a perfect blend of comfort and tranquility. With spacious living areas and a modern kitchen, this home is perfect for those seeking a quiet retreat. The floor plan creates a welcoming atmosphere with lots of natural light, ideal for entertaining or simply enjoying quiet time with loved ones. The main floor laundry combined with a mud room with separate entrance offers added convenience. The kitchen impresses with granite countertops, built in appliances and is open to the combined dining room and living room. Outside, the surrounding rural setting ensures privacy and a great three tiered deck will impress all your friends and family, while still having a ton of room in the yard for you to park your recreational vehicles or accomodate your other outdoor storage needs. This home is ideal for those looking to escape the hustle and bustle of city life. EXTRAS: Home inspection already done and available upon request! (id:59911)
Keller Williams Energy Real Estate
256 Sherin Avenue
Peterborough South, Ontario
Combine home and cottage and enjoy waterfront tranquility in this charming bungalow, finished top-to-bottom, with breathtaking views from both levels over the Otonabee River. This family-sized home is situated on a 95x120 lot; and features an inground heated pool (with in-pool light) for summer fun. Kayak or paddleboard up the river to the parkette at Scotts Mills lock, or sit riverside and watch the sun go down. Main floor offers a large country kitchen with stainless appliances, dining/family room combination with wood stove and breathtaking riverside views. Separate living room with hardwood flooring. Two good sized bedrooms and an updated main bath complete this level. Downstairs you'll find a recreation room with gas fireplace and wet bar with walkout to the riverside gardens and patio (would make a fabulous primary bedroom with its own walkout, a den/office with pocket door, 3pc bath as well as a fabulous 4-season sunroom with a second gas fireplace and walkout to the pool. Storage and utility space complete this level. This lot offers privacy; it is landscaped with mature trees and perennial gardens, offers multiple walkways and heated interlock walkway to the front entrance. An irrigation system (also accessible via phone app) makes garden/yard watering easy, wherever you are. There is a beautiful lighting system for the backyard. Large double driveway with room for 4 vehicles, a large utility shed, pool shed and more. Double car garage. Inground pool is fenced for privacy. This property offers direct access to 60 km of lock-free boating to Lock 18 in Hastings. With a gently sloping lot leading to the riverfront and private dock, you can enjoy swimming, fishing, and boating right from your backyard. (id:59911)
Royal LePage Frank Real Estate
451 Joseph Street
Saugeen Shores, Ontario
Welcome to the perfect family home at 451 Joseph Street in Port Elgin, just a stone's throw away from Northport Elementary! Built in 2010 this 1653 sqft home with finished basement is beautifully updated offering the perfect blend of modern amenities and classic charm. Enjoy 3 comfortable bedrooms with recent laminate flooring and spacious closets complete with custom organizers and 3.5 baths, providing ample space for everyone. The fully fenced yard and spacious deck is a safe haven for children and pets, there are 2 storage sheds measuring 10 x17 and 8 x 8 respectively. This property offers a private outdoor space for relaxation and play. Don't miss out on this fantastic opportunity to live in a family-friendly neighborhood, close to schools, parks, and local amenities. Schedule your showing today and make this lovely home yours! (id:59911)
RE/MAX Land Exchange Ltd.

