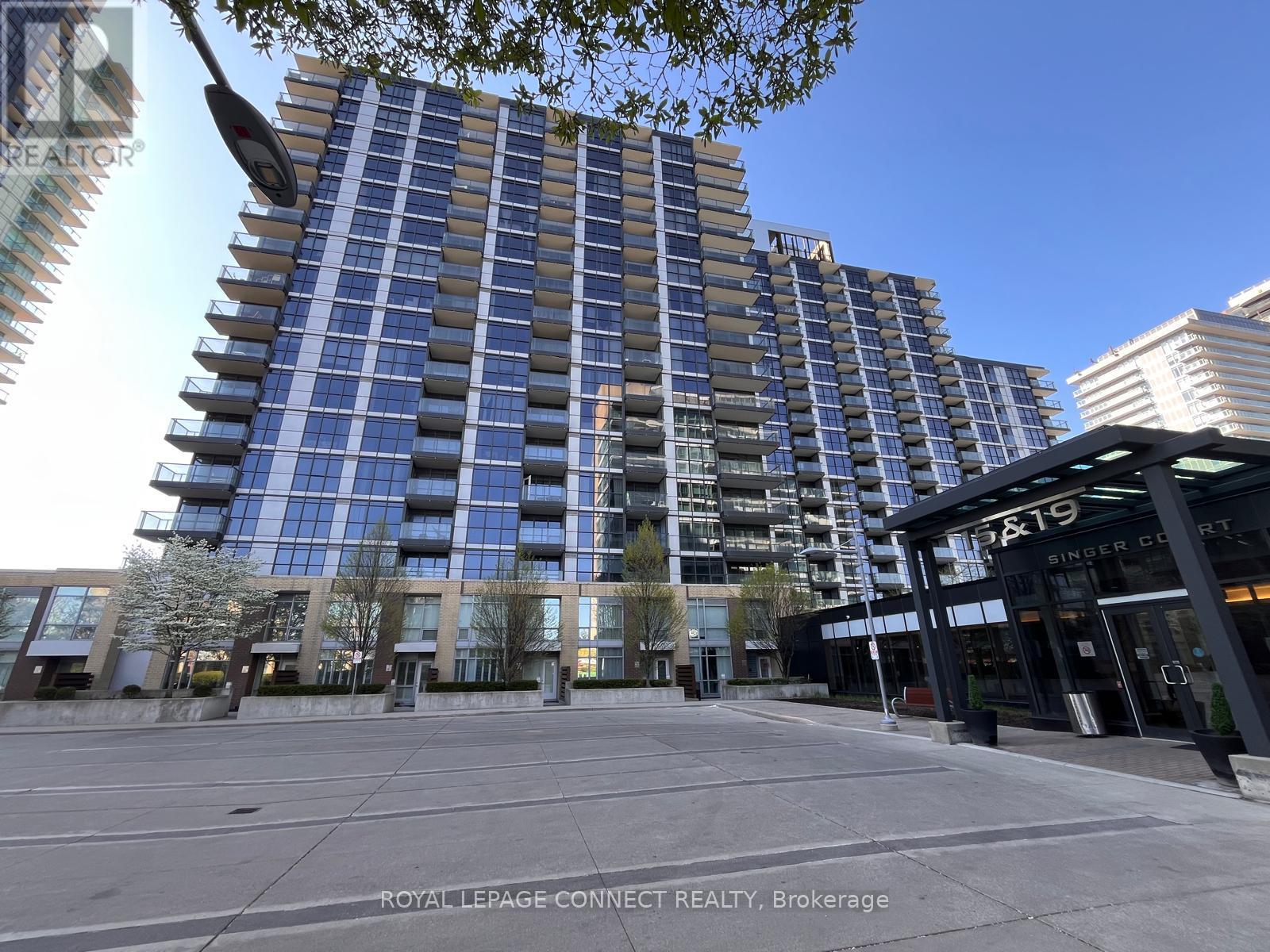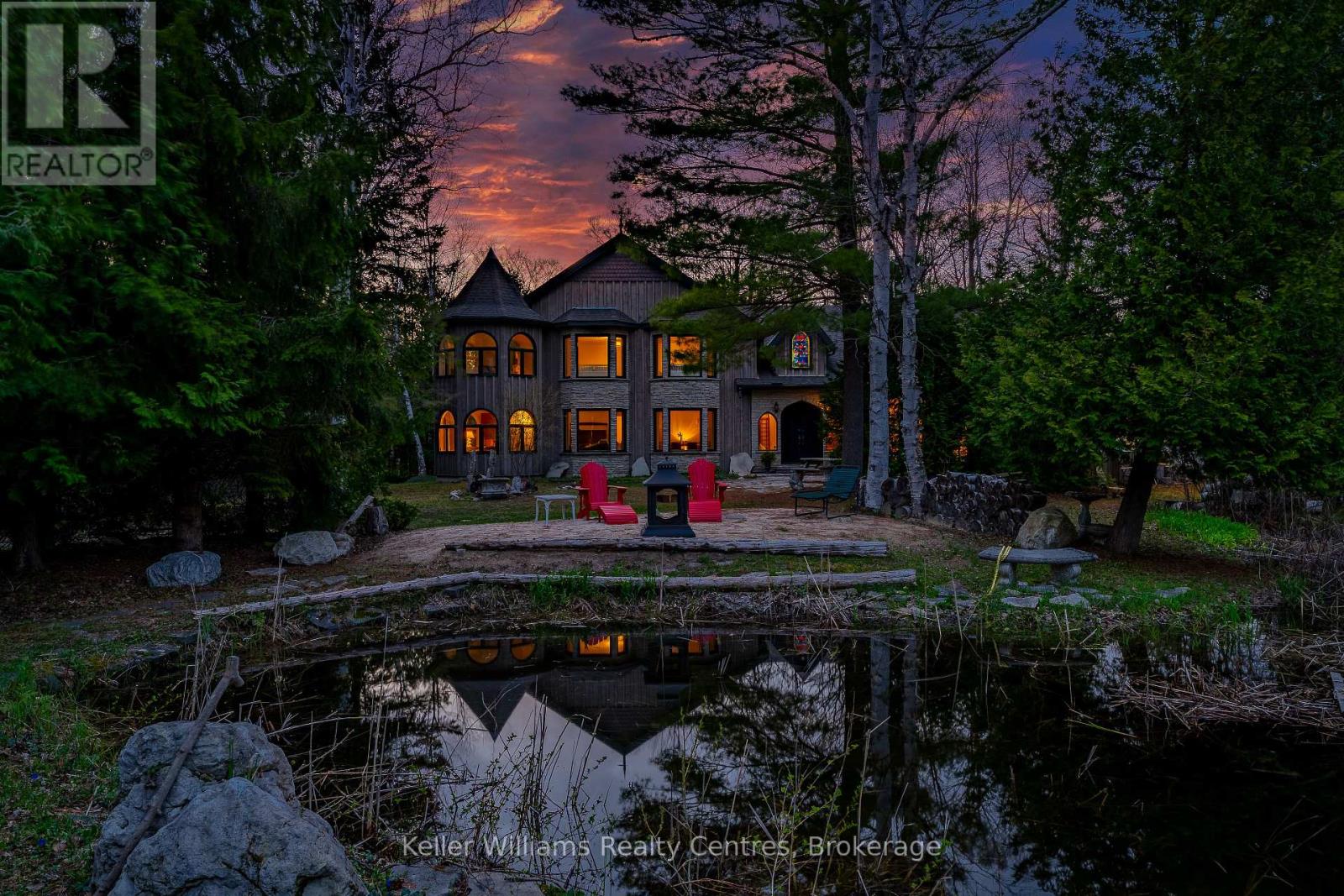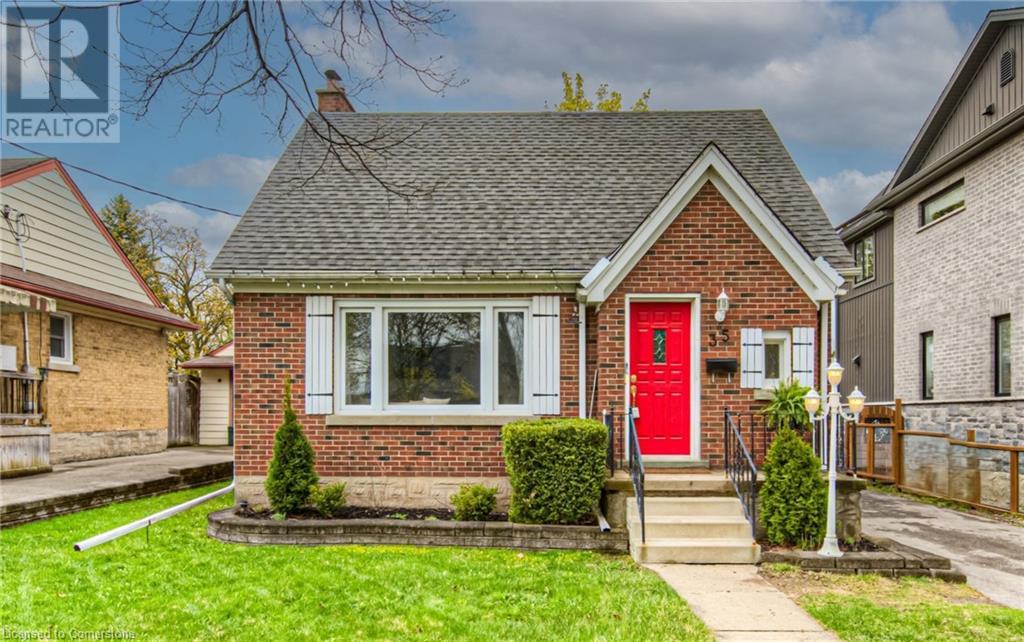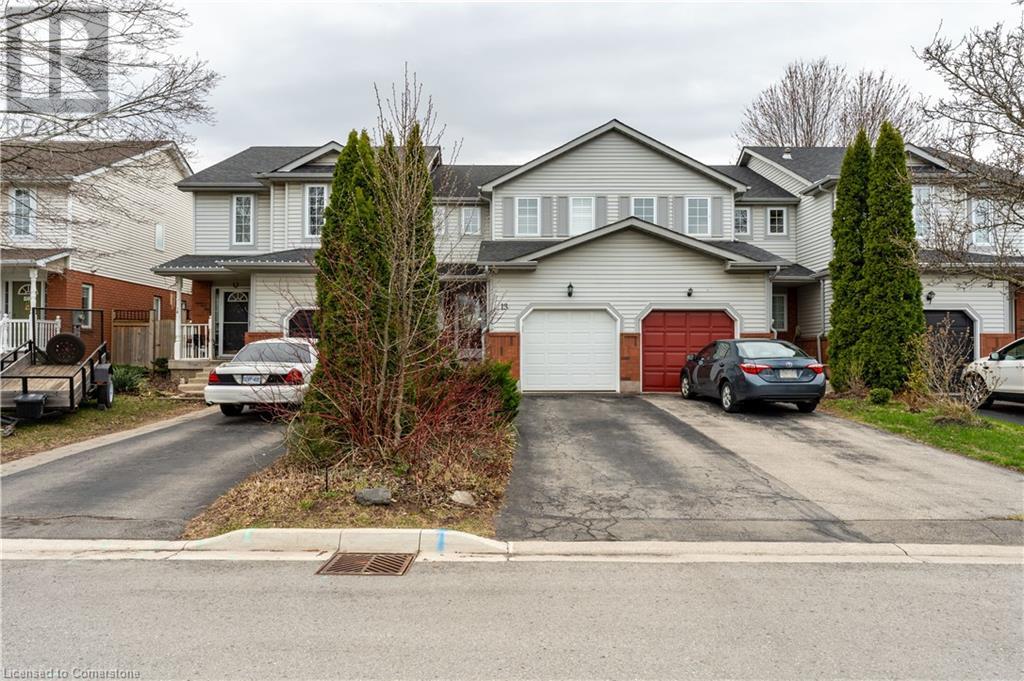1812 - 19 Singer Court
Toronto, Ontario
Welcome to sky-high living in this beautifully designed high-floor one-bedroom suite in the sought-after Bayview Village community. The layout is spacious and functional, featuring a sleek modern kitchen with a centre island, extended countertop, stainless steel appliances and ample storage. Sunlight pours through floor-to-ceiling windows, and the private balcony offers wide-open, uninterrupted views. Enjoy stylish updated vinyl flooring throughout, a generous walk-in closet, and a separate storage locker for added convenience. Residents have access to top-tier amenities including a 24-hour concierge, an indoor pool, a fully equipped fitness centre, BBQ area, guest suites, party room, games room, and more. Please note: this unit does not include parking. Move in June 1st and enjoy everything this dynamic community has to offer. Enjoy easy access to Leslie and Bessarion subway stations, Oriole GO Station, and major highways 401 and 404. Just steps to IKEA, Canadian Tire, and a variety of dining options. Minutes to Bayview Village, Fairview Mall, and North York General Hospital everything you need, right at your doorstep. Please note that the photos included are from last years listing of the unit. (id:59911)
Royal LePage Connect Realty
7147 Wellington Rd 124 Road
Guelph/eramosa, Ontario
First time offered for sale, spacious country retreat that sits on 1.3 acres of land. This home has been cherished by the original owner for 65+ years. Over the years, with children growing and numerous family gatherings, countless memories have been made. This versatile property is zoned agricultural, which permits a wide range of uses and offers a variety of possibilities. Situated on a major route, with 313.98 feet frontage and excellent visibility, this is your opportunity to visualize your goals. The home offers over 2800 sqft of living space, 4 bedrooms, a spacious eat-in kitchen, a large living room combined with the dining room, a family room, and 3 bathrooms. As you enter the main level, you will be pleasantly surprised with the size of the dining area that extends to the entertaining living room with large sliders to a private yard. The cute kitchen with plenty of cabinets opens to a breakfast area and leads to the bright family room. The family room is also accessible through a covered porch that leads to the backyard and a man cave. Two bedrooms, one with sliders to the backyard, and a 2-piece powder room complete the main floor. The second floor also offers 2 large bedrooms, each with its own balcony, a 4-piece primary bathroom, and an office/makeup room. The primary bedroom showcases a pleasant sitting area and a 2-piece ensuite. All 4 bedrooms have ample closet space. An extended 1-car garage with an adjacent 11'8x23'7 workshop/man cave with hydro are all a dad could ever dream of. Additionally, there are 2 sea-cans with hydro and a large covered storage room between them. What a great way to spend time outdoors! Perfectly located within a short distance to Guelph and Cambridge, with easy access to major highways. This is an exceptional opportunity, let's explore all the possibilities. (id:59911)
RE/MAX Real Estate Centre Inc
17 Thomas Street
South Bruce Peninsula, Ontario
The coolest house in Red Bay. Set against the panoramic backdrop of the ruggedly beautiful Bruce Peninsula, this extraordinary 2 acre estate is like nothing you've ever seen before. Just a short stroll to the sandy beaches of Lake Huron, where nightly sunsets set the sky ablaze, this 5 bedroom, 4 bathroom bespoke home offers everything you could want in a luxurious family getaway or resplendent year-round home. At its heart it's an architectural gem: 5,941 sq ft of main house and attached guest suite that seamlessly brings together striking modern craftsmanship and cozy cottage charm. Behind the towering hedges, you'll be pulled into your own private world, complete with a private pond, waterfall, and sandy beach. Start in the soaring two-storey foyer, where a grand open-tread staircase immediately sets the tone: This one is going to be different. Through swinging glass doors, the great room steals the show - douglas fir beams, a chandelier with hand-crank winch (because of course), a second-storey promenade, and a brand new kitchen that's equal parts showpiece and functional dream, complete with a quartz waterfall island, stainless steel appliance package, coffee bar, and a heritage replica black cast iron cook stove with a chimney that rises two full floors. That's where you'll be making homemade pizzas. With a total of 6 fireplaces (4 wood-burning), and a state-of-the-art geothermal heating & cooling system, this home knows how to do cozy, sustainably and efficiently. The attached guest suite brings even more charm, with cedar tongue and groove, a spiral staircase, and a south-facing sunroom overlooking the pond. Crafted with every detail imaginable and 5 pages worth of thoughtful updates, this fully-renovated estate is ready to welcome you. Whether you're planning lazy beach days, epic family holidays, or simply craving your own slice of Bruce Peninsula paradise, 17 Thomas Street is that once-in-a-lifetime kind of place. Playful, private, and perfectly Red Bay. (id:59911)
Keller Williams Realty Centres
111 Traynor Avenue Unit# 26
Kitchener, Ontario
Bring on the patio weather! With two upper decks and a private rear patio area for your BBQ gatherings; all backing onto greenspace, there will be ample opportunity to enjoy the weather. This three bedroom, two bathroom multi-level townhome also offers an attached garage with inside entry (for when the weather is not so nice). Grounds maintenance is taken care of by property management so the living is easy. What else do we love? How about the gas fireplace and soaring two-story ceiling in the living room and efficient kitchen with extra pantry space! And of course the location is excellent with easy access to highways, public transportation, all kinds of dining and major shopping centres. (id:59911)
RE/MAX Icon Realty
32 Ellen Street E
Kitchener, Ontario
Nestled on a quiet, tree-lined street in the heart of Kitchener’s vibrant East Downtown core, this distinguished century home blends timeless charm with everyday convenience. Just a few steps from Centre in the Square and the array of downtown amenities, this elegant two-storey residence offers a rare opportunity to enjoy the tranquility of a mature neighbourhood while remaining connected to the city’s cultural and commercial pulse. Thoughtfully maintained, the home features three spacious bedrooms and two well-appointed bathrooms, each space radiating warmth and character. The main floor is a welcoming haven, where soaring ceilings and abundant natural light accentuate the home's graceful proportions. A spacious eat-in kitchen invites family gatherings, while the living and dining rooms offer an ideal setting for both entertaining and quiet reflection. A cozy porch adds a serene retreat, perfect for morning coffee or afternoon reading. Upstairs, three generously sized bedrooms and a family-sized bathroom offer comfort and privacy. The lower level extends the home’s functionality with a three-piece bath, laundry area, dedicated office space, and ample storage—an adaptable space ready to be tailored to your needs. Additional highlights include the updated staircase, newer furnace and central air conditioning, updated roof, freshly painted interiors, gorgeous landscaping (awarded yearly by the Kitchener in Bloom Program), excellent curb appeal, a garden shed, and parking for several vehicles. Rich in character and ideally located, this inviting home effortlessly combines the elegance of a bygone era with the convenience of modern living—truly an ideal place to call home. (id:59911)
Red And White Realty Inc.
66 Foxborough Road
Ancaster, Ontario
3 bedroom freehold townhome in quiet mature area of Ancaster.Fully finished on all 3 levels. Open concept main floor with hardwoods and ceramics. Kitchen with stainless steel appliances (fridge, stove, built-in dishwasher and microwave) and eating bar. Patio doors to private fenced backyard, 2 piece bath and inside entrance to garage. Bedroom level has neutral flooring, 4 piece bath with soaker tub and separate shower.(ensuite privilege) All bedrooms are good sized with ample closet space. Lower level with finished family room, laundry and furnace room. (id:59911)
Royal LePage Burloak Real Estate Services
35 Pattandon Avenue
Kitchener, Ontario
OFFERS WELCOME ANY TIME ... Welcome to 35 Pattandon Avenue, Kitchener—a beautifully maintained 1.5-storey home nestled on a quiet, tree-lined street in the desirable Southdale neighborhood. This charming detached property combines timeless character with modern updates, offering a warm and functional layout perfect for families, first-time buyers, or those looking to downsize. Step inside to discover a bright and spacious living room that flows seamlessly into a fully renovated gourmet kitchen, featuring sleek countertops, contemporary cabinetry, and high-end stainless steel appliances. The main floor also boasts a versatile flex space—originally a bedroom, now used as a separate dining room, ideal for family meals or formal entertaining. Additionally, you’ll find a home office and a stylishly updated 4-piece bathroom. Upstairs, two cozy bedrooms are filled with natural light, offering peaceful retreats at the end of the day. The finished basement provides even more living space with a generous rec room, complete with a wood-burning fireplace, a brand-new 3-piece bathroom, and ample storage—perfect for a guest suite, home gym, or future in-law suite. Situated on a 41-foot-wide lot with a detached garage and parking for three vehicles in the driveway, the exterior features mature trees, great curb appeal, and a private backyard ready for your personal touch. Located just minutes from parks, schools, shopping, hospitals, and transit, this move-in-ready home offers the perfect blend of style, convenience, and community. Don’t miss your chance to make 35 Pattandon Avenue your own—schedule your private showing today! (id:59911)
RE/MAX Twin City Realty Inc.
13 Walker Court
Grimsby, Ontario
Welcome to 13 Walker Court in the heart of beautiful Grimsby. Located in a private Cul de Sac. This well maintained Freehold Townhome comes with a 2 car driveway & a single garage. The main level features laminate flooring, Kitchen with stainless steel appliances, Living room and Dining room as well as a sliding door leading into your private fenced in backyard. The finished lower level is great for entertaining. Laundry room located in lower level with newer washer & dryer. The second level has a large primary bedroom with walk-in closet and en-suite privileges with a full bathroom. The 2nd bedroom also has a walk-in closet and a 3rd bedroom with ample closet space. The second level window treatments are California shutters. This home is a must see. R.S.A. Check out the Virtual Tour !!! (id:59911)
Royal LePage State Realty
2153 Devon Road
Oakville, Ontario
Welcome to 2153 Devon Road , a rare and incredible opportunity to own a private, ravine-backed property in one of Oakville’s most prestigious and family-friendly communities. Surrounded by mature trees with no possibility of future development behind you, this peaceful setting offers complete privacy and a connection to nature that's simply unmatched. This classic two-storey home, set on a premium lot surrounded by mature trees features 4+1 bedrooms, 3+1 bathrooms, and a finished basement. While the home has been lovingly maintained, it offers an exciting opportunity for a fresh update or full customization to suit your family's vision. The unbeatable location places you in the heart of a top-ranked school catchment, close to parks, trails, shopping, transit, and commuter, the perfect setting for family life. Whether you renovate, reimagine, or rebuild, this is an exceptional opportunity to invest in a one-of-a-kind ravine property in a truly coveted community. Property being sold in as is, where is condition without representations or warranties (id:59911)
The Agency
888 Ash Gate
Milton, Ontario
Welcome to 888 Ash Gate! This stylish 3-storey freehold townhome, built by Mattamy Homes (2020), offers the perfect blend of modern design and functionality. Featuring 2 spacious bedrooms, 3 bathrooms, a chef’s kitchen with upgraded stainless steel appliances and black quartz countertops, this home is ideal for first-time buyers or those looking to downsize. The bathrooms also feature sleek quartz countertops for a cohesive and upscale feel throughout. The open-concept main living area is perfect for entertaining and includes modern pot lights for a bright, welcoming feel. All light fixtures have been thoughtfully updated, adding a contemporary touch to every room. You’ll also love the outdoor deck space—ideal for relaxing or hosting friends. Located just steps from parks and schools—this one checks all the boxes! (id:59911)
Revel Realty Inc.
81 Saint George Street
Welland, Ontario
Attention investors and builders! This vacant home on a spacious corner lot presents a fantastic opportunity in a growing neighbourhood. Zoned RL2, the property sits on approximately 0.25 acres with frontage on two roads, offering excellent potential for new residential development. Located just steps from the Welland Canal, this area is experiencing significant growth with new home construction, making it an ideal site for your next project. Zoning allows for a variety of residential uses, perfect for aligning with the area's revitalization. Don’t miss out on this strategically located property! (id:59911)
Chase Realty Inc.
1442 Quin Mo Lac Road
Tweed, Ontario
Escape to your own rural paradise at 1442 Quin-Mo-Lac Road, in quaint Tweed! Looking for the perfect hobby farm or rural retreat? This property offers over 5 acres of private countryside, including the main lot plus a separately deeded 2.8-acre parcel. The second parcel comes complete with its own drilled well, offering plenty of flexibility whether you're planning for multigenerational living or simply want extra space to enjoy. This is an ideal setting for those dreaming of a hobby farm lifestyle, cultivate gardens, and embrace the peaceful and simplicity of rural life. The spacious raised bungalow features 7 bedrooms (4+3) perfect for large or blended families. A spray-foam insulated 2.5-car attached Garage offers plenty of space for vehicles, storage, or a workshop. A peaceful creek wides along the southern boundary, adding to the properties natural charm. At the top of the hill, you will find a private camping site perfect for weekend getaways, stargazing, or a potential Airbnb. The home is heated with both wood and propane, offering efficient and flexible year-round comfort. Inside, enjoy a bright and spacious formal Dining room with a large bow window, and a well-equipped Kitchen with stainless steel Appliances, ample cabinetry, and a pantry cupboard. The Kitchen flows into a cozy Living roomperfect for family gatherings.Outdoor features include a covered Deck with Hot Tub, above-ground Pool, and established gardens producing strawberries, raspberries, garlic, asparagus, and nectarines. Whether you're tending to animals, growing produce, or simply enjoying the peaceful surroundings, this property offers the full country experience. Come experience the best of country living at 1442 Quin-Mo-Lac Road your rural lifestyle awaits in the heart of beautiful Tweed, Ontario.Tweed is only a half an hour north of Belleville and 10 minutes south-east of Madoc. (id:59911)
Our Neighbourhood Realty Inc.











