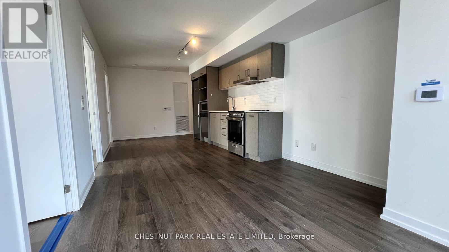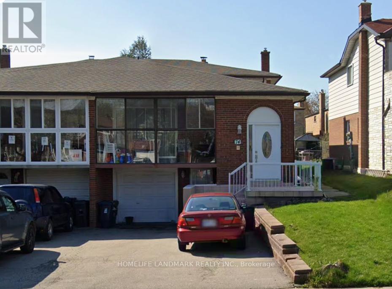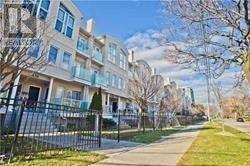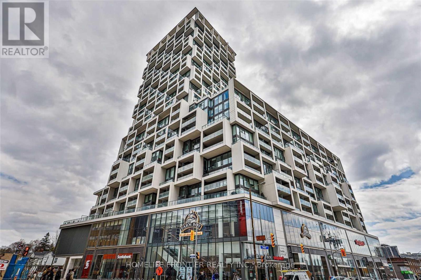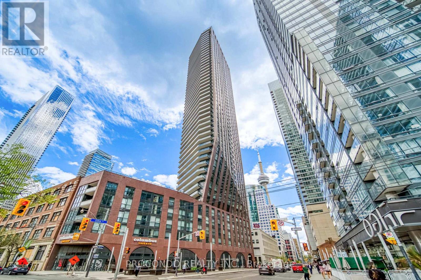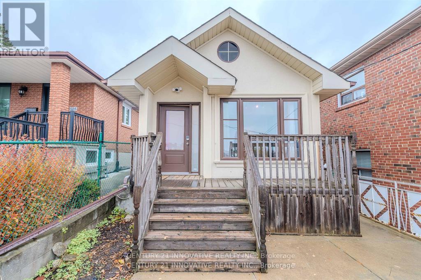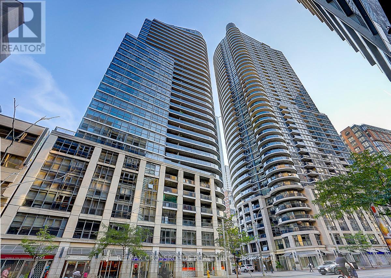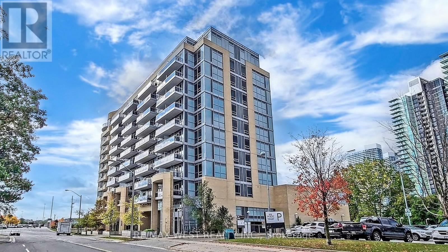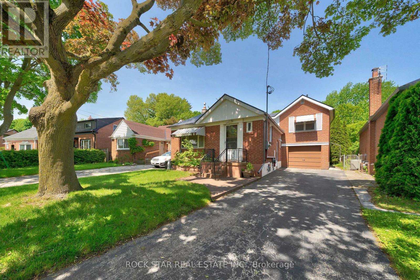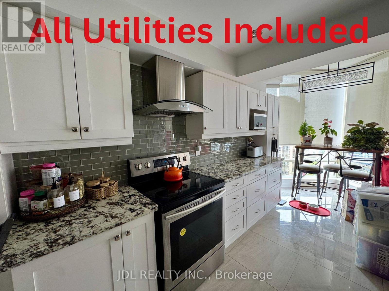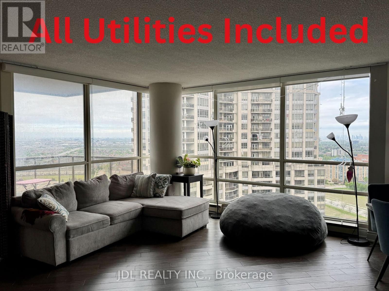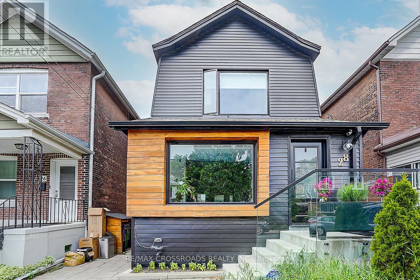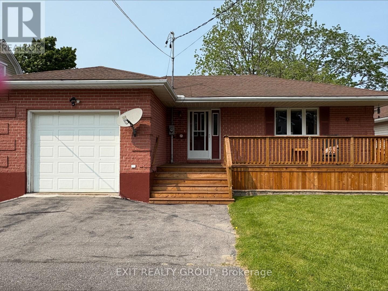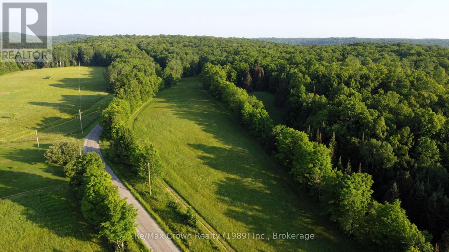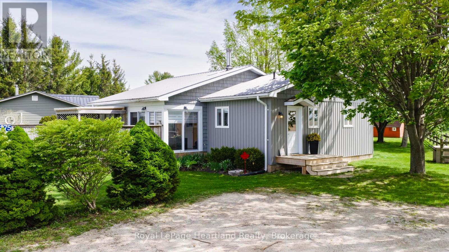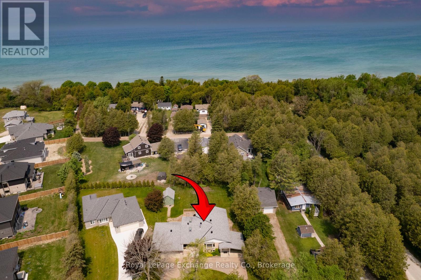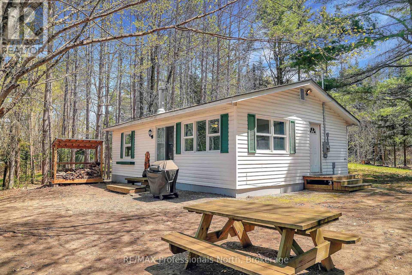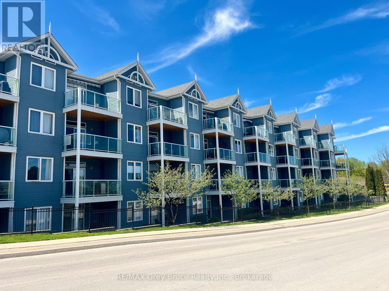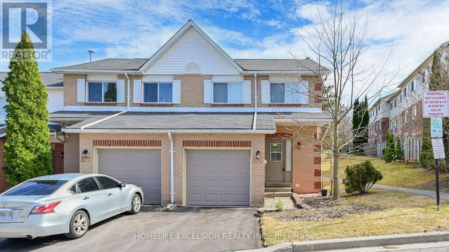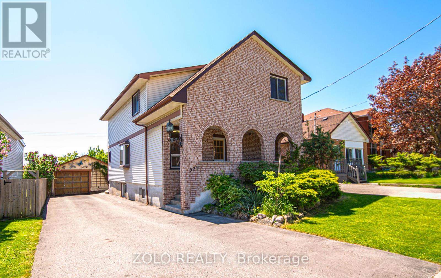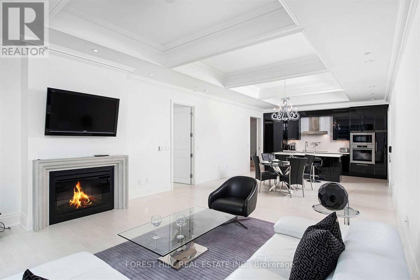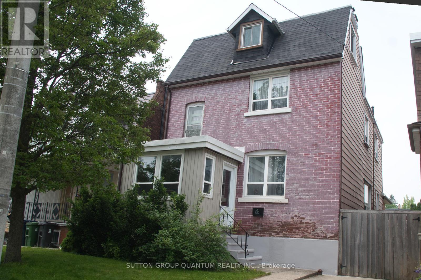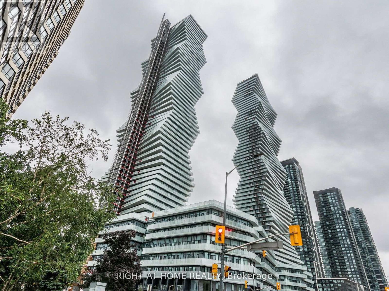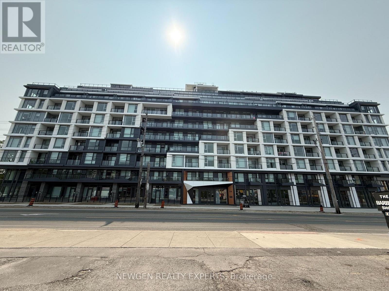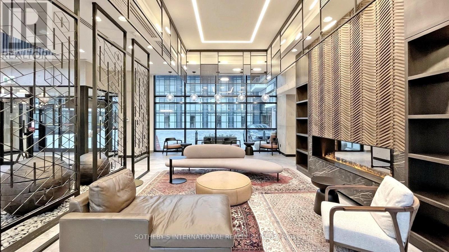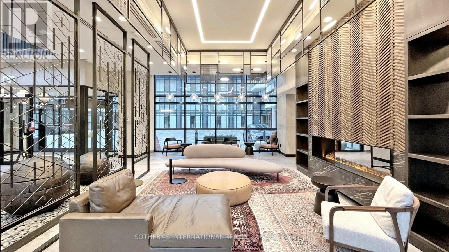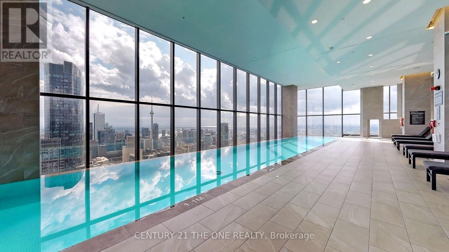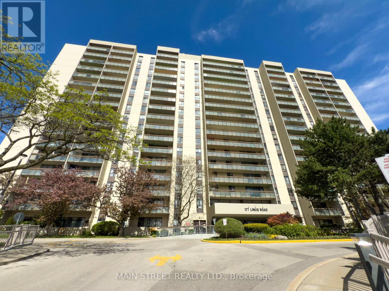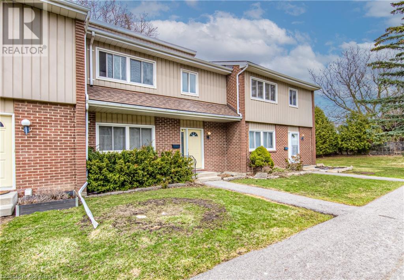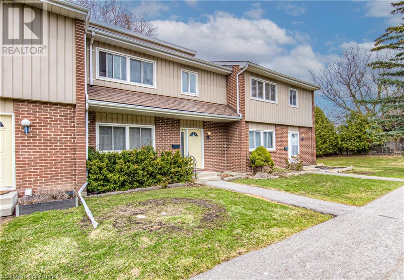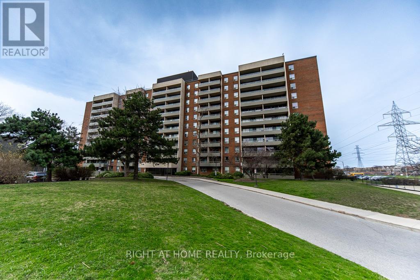2007 - 219 Dundas Street E
Toronto, Ontario
Welcome to this beautiful 846 sq ft 3-bedroom corner unit at in.DE Condos, developed by Menkes. This suite features a smart, functional layout with three generously sized bedrooms, each equipped with large closets. The primary bedroom includes a private ensuite bath and closet for added comfort.Enjoy floor-to-ceiling windows that flood the space with natural light and offer stunning views of the city. The unit also includes a modern designer kitchen with high-quality appliances and finishes for comfortable everyday living.Located in the heart of downtown Toronto, you're steps from Ryerson University (TMU), University of Toronto, OCAD, and George Brown College. Just a short walk to Yonge-Dundas Square and the Eaton Centre, with streetcar access, Starbucks, and Tim Hortons at your doorstep. Surrounded by shops, restaurants, and all the conveniences of city living.One parking space included. (id:59911)
Chestnut Park Real Estate Limited
Main & Bsmt - 74 Baroness Crescent
Toronto, Ontario
Furnished Apartment in a Meticulously Maintained, Never-Rented Home in Highly Sought-After North York! Walking Distance to Seneca College. This Bright and Spacious Walk-Out Basement Unit Features a Separate Entrance and an Open-Concept Layout with No Carpet Throughout. Enjoy a Large Kitchen with a Generous Breakfast Area, a Newly Renovated 3-Piece Bathroom, and Private Ensuite Laundry. Conveniently Located Near All Amenities Including Transit, Hwy 404, Schools, Supermarkets, and Restaurants. Just Turn the Key and Move In! (id:59911)
Homelife Landmark Realty Inc.
1505 - 480 Front Street West
Toronto, Ontario
This luxury 1 Bedroom and 1 Bathroom condo suite offers 509 square feet of open living space and 9 foot ceilings. Located on the 15th floor, enjoy your North facing views. This suite comes fully equipped with energy efficient 5-star stainless steel appliances, integrated dishwasher, contemporary soft close cabinetry, in suite laundry, standing glass shower, and floor to ceiling windows with coverings included. Parking and locker are not included in this suite. (id:59911)
Hc Realty Group Inc.
1413 - 403 Church Street
Toronto, Ontario
1+1 BEDROOM with 609 sqft Living Area + 51 sqft Balcony. Move-in date is August 1st. Students welcome! Steps To College Subway Station, TMU, U of T, St. Michael Hospital, TTC, Shops, Groceries, Restaurant and Eaton Centre. 9 Ft Ceiling, Floor-To-Ceiling Window, Overlook At Downtown Core, Modern Kitchen W/Integrated Appliances & Quartz Counters. Hotel-inspired amenities with an 8,000sq ft outdoor terrace. Enjoy the gym and lounge on a patio without leaving the building. BBQs, 24/7 concierge, movie theatre, party room, guest suite, and more. (id:59911)
Homelife Landmark Realty Inc.
3 - 432 Kenneth Avenue
Toronto, Ontario
Move-In Condition ! 3 Bedrooms, 3 Bathrooms In Quiet Neighborhood ! Lots Of Storage Space. Spacious And Lots Of Natural Light With East Exposure ! Walking Distance To Schools And To Finch Subway Station, Restaurants, Entertainments! Close To All Amenities! (id:59911)
Homelife Landmark Realty Inc.
554 - 60 Ann O'reilly Rd. Road
Toronto, Ontario
Built by TRIDEL. LARGE One Bedroom Plus Den, w/Underground Parking. Walk to Transit, Banks, Supermarket, Office Towers & Shopping Plaza. Minutes to Fairview Mall, Seneca and quick access to DVP, Highway 401 & 404. ** Internet included ** No Pets Please! (id:59911)
Elite Capital Realty Inc.
744 - 8 Hillsdale Avenue E
Toronto, Ontario
Luxury Brand New Art Shoppe Condo, the Heart Of Midtown Neighbourhood With A 98/100 Walk Score And A 95/100 Transit Score. Spacious 1Ben+Den, Bright, Open Concept, High Ceiling. Laminate Floor Through Out. Steps To Subway, Restaurants, Banks * Great Recreation Facilities With Infinity Pool, Lounge & Cabanas, Sauna, Yoga Rm, Games Rm, Theatre, Private Dining/ WineTasting Rm, Concierge 24-Hour Security. (id:59911)
Homelife Frontier Realty Inc.
820 - 100 Harrison Garden Boulevard
Toronto, Ontario
Welcome to luxury living at this sought-after Tridel-built condo in the heart of North York at Yonge & Sheppard! This bright and spacious 887 sq ft unit offers 2 spacious bedrooms and 2 full bathrooms. The primary bedroom includes a private ensuite, walk-in closet, with his & hers closets for ample storage. The second bedroom features a full wall-to-wall mirrored closet, enhancing both space and light. Enjoy 9-foot ceilings and expansive windows that fill the condo with natural light. The open-concept layout includes a full-sized living room and a dedicated dining area perfect for entertaining or relaxing. The modern kitchen features an island, sleek finishes, and plenty of counter space for meal prep. Residents of this high-demand Tridel building enjoy access to an impressive array of amenities: indoor pool, whirlpool, rec center, party room, billiards, party room, guest suites, boardrooms, a movie theatre, and more. Subway shuttle, along with close proximity to major highways, shopping, groceries, and top-rated restaurants, makes urban living easy and connected. Dont miss your chance to own in one of North Yorks most desirable locations, this condo must be seen in person to be truly appreciated! (id:59911)
RE/MAX Paramount Realty
1405 - 99 John Street
Toronto, Ontario
Welcome To The Prestigious Pj Condos! This One Plus Den Suite Features A Functional Open Concept Layout With No Wasted Space! Modern Kitchen. Prime Bedroom With Walk-In Closet. Located In The Heart Of Downtown With A Walk Score Of 100. Restaurants, Shops At Your Doorstep And Minutes To Financial Core, Subway, Street Cars & More! Great Investment Or Self Use Opportunity. Don't Miss It. 1 LOCKER included (id:59911)
Procondo Realty Inc.
1710 - 56 Forest Manor Road
Toronto, Ontario
ONLY AVAILABLE AUGUST 1. 2 Bed, 2 Bath Unit At Park Club Condo, Prime Location & Steps To Don Mills Station, Unobstructed North-East Exposure, Balcony With Plenty Of Sunlight, 9 Foot Ceiling & Laminate Floors, Open Concept Kitchen & Dining Room With A Multi Purpose Island, Both Bedrooms With Windows & Closet, Steps To Fairview Mall, Movie Theatre, Restaurants, Grocery Store, YRT Bus & TTC Subway. Great Amenities: 24 Hour Concierge, Spa Inspired Steam Room & Sauna, Gym, Guest Suite, Party Room & More (id:59911)
Keller Williams Legacies Realty
Upper - 523 Westmount Avenue
Toronto, Ontario
Discover this upgraded 2-bedroom, 2-bathroom raised bungalow upper floor in a prime Toronto neighborhood near Dufferin and St. Clair. Situated on a quiet one-way street, this home is perfect for professionals, couples, and small families seeking style, comfort, and convenience. Enjoy two spacious bedrooms with ample closet space, modern bathrooms, and a bright living area with large windows. The open-concept kitchen features stainless steel appliances and plenty of cabinet space, perfect for cooking and entertaining. Step outside to your private backyard, ideal for hosting or gardening. Additional perks include free high-speed WiFi, driveway parking, and free street parking. Close to parks, recreation centers, libraries, public and private schools, restaurants and shopping. Commuting is effortless with the 24-hourTTC bus just steps away. Tenant pays 2/3 of utilities. Shared laundry. (id:59911)
Century 21 Innovative Realty Inc.
1305 - 21 Carlton Street
Toronto, Ontario
Luxury Stylish Condo* Sunny Spacious 2 Bedroom+ 2 Bath Suite W/Breath-Taking Beautiful Unobstructed City View* Hardwood Flr T/O Living/Dining* Newer Broadloom In Bedrms* Whole Unit Had Been Freshly Painted* Split Functional Layout* Open Concept* Floor To Ceiling Windows* Modern Kit- Granite Counter / Breakfast Bar* High End Chef Collection Of Appliances*24 Hrs Reception* Amazing Amenities. Step To Yonge St., Walking Distance To Grocery, Shops Etc. Live And Entertain In Style In A Demand Location* Show A+++ (id:59911)
RE/MAX Crossroads Realty Inc.
808 - 2756 Old Leslie Street
Toronto, Ontario
Discover elevated urban living in this sun-filled luxury condo boasting an unobstructed eastern view that welcomes the morning sun. Ideally located right next to Leslie Subway Station, this residence offers unbeatable convenience for your daily commute. You're just minutes from Bayview Village, Fairview Mall, IKEA, North York General Hospital, and an array of restaurants, with quick and easy access to Highway 401, the Don Valley Parkway, and Highway 404.Inside, the unit features modern wood floors throughout the living, dining, and bedroom areas, creating a sleek and contemporary atmosphere. It comes complete with one parking space and a locker for added storage and ease. Residents enjoy access to a wide range of upscale amenities, including a concierge, fully equipped gym, indoor pool, BBQ area, party and meeting rooms, and ample visitor parking.With a low maintenance fee, this exceptional condo presents a rare opportunity to embrace comfort, convenience, and luxury in one of Torontos most sought-after locations. (id:59911)
RE/MAX West Realty Inc.
47 Regalia Way
Barrie, Ontario
Pride Of Ownership Shows Throughout This Beautifully Upgraded All Brick Bungalow. Situated On A Cul Du Sac With About Four Thousand Square Feet Of Living Space On A Pool Sized 50 By 180 Foot Lot With No Sidewalk! Step Into The Beautiful Foyer With Upgraded Floor Tile And A Custom Built Cubby. Custom Built Kitchen Including Top Quality Cabinetry Hardware, A Farmhouse Style Sink, Stainless Steel Appliances Including Quartz Countertops And Engineered Hardwood Flooring, Crown Moulding, Upgraded Baseboard And Trim, Seven Foot Solid Core Interior Doors And Potlights Throughout The Main Floor. Nine Foot Ceilings Throughout The Main Floor And Twelve Foot Ceilings In The Living Room With California Stucco. Step Into The Sunken Laundry Room That Has Been Tastefully Upgraded With Access To A Natural Gas Heated Garage! Main Floor Bathroom Has Been Renovated With Quality Finishes. Primary Bedroom Features A Walk In Closet And Four Piece Ensuite. Come Down To The Lower Level And Find Two Large Bedrooms, A Massive Recreational Room, A Four Piece Bathroom And Plenty Of Storage Areas. Walkout To A Large Backyard With A Large Concrete Patio Or Relax In The Covered Rear Area. Close To Great Schools In The Desirable Innis-Shore Neighbourhood. (id:59911)
RE/MAX Real Estate Centre Inc.
20 Westleigh Crescent
Toronto, Ontario
Premium lot with exceptional potential in highly sought-after West Alderwood! Welcome to one of Etobicoke's most desirable neighbourhoods where access to nature, a family friendly community and convenience are all on offer. This solid brick home is tucked away on a quiet street just steps to the Etobicoke Creek Trail and Etobicoke Valley Park with lush green spaces, peaceful trails, and sports fields! Enjoying cycling or taking evening strolls at your leisure. Set on an impressive 150+ft deep, pie shaped lot, this property offers you endless possibilities. Renovate the existing 4-bedroom, 1.5-bath residence, or build your dream home from the ground up - with ample space for a pool, cabana, or garden oasis. The well-established neighbourhood showcases a blend of high-end new builds, thoughtfully renovated homes, and lovingly maintained original properties. The location is unbeatable. Spend Saturdays playing golf at the Toronto Golf Club and Sundays enjoying views of Lake Ontario from the many waterfront parks nearby. Commuters will appreciate easy access to downtown TO with the Long Branch GO, TTC, Lakeshore Blvd & QEW just minutes away. While those who like to travel can benefit from Pearson being just a short drive from the home. Excellent schools, restaurants, community centres and shopping at Sherway Gardens are all just minutes from your door. The property offers you a beautiful blank canvas whether you're looking to build or bring your vision to life through renovations. Flexible closing available. Ceiling damage was prior to roof being replaced - Metal Roof installed in ~2019. Book your showing today! (id:59911)
Rock Star Real Estate Inc.
1910 - 45 Kingsbridge Garden Circle
Mississauga, Ontario
Prime Location! Luxury Corner Suite at Skymark West in the Heart of Mississauga! This suite offers approximately 1,500 sq. ft. of living space, featuring soaring 9-foot ceilings, 2 bedrooms, and 2 full bathrooms. Perched on a high floor, it offers stunning 180-degree views of the city skyline and lake, with expansive windows filling the home with natural light.Enjoy ultimate convenience just 5 minutes to Square One, 7 minutes to Whole Foods, 8 minutes to the GO Station, and 3 minutes to the community park. Steps from shopping, dining, and daily essentials, with quick access to Hwy 403. All utilities, cable TV, and parking are included for a hassle-free lifestyle. Additionally, the condo building is exceptionally well-managed, with a responsible and attentive management team ensuring top-tier maintenance and service. A perfect blend of luxury, location, and spectacular views! (id:59911)
Jdl Realty Inc.
2810 - 45 Kingsbridge Garden Circle
Mississauga, Ontario
Prime Location! Luxury Corner Suite at Skymark West in the Heart of Mississauga! This spacious corner unit offers approximately 1,500 sq. ft. of thoughtfully designed living space with 9-foot ceilings, 2 bedrooms, and 2 full bathrooms. Perched on a high floor, it provides stunning views from every direction, with large windows that fill the home with natural sunlight. Conveniently located just steps from shopping, grocery stores, restaurants, and everyday essentials, this home also offers easy access to Highway 403. It's just 5 minutes to Square One, 7 minutes to Whole Foods, 8 minutes to the GO Station, and 3 minutes to the community park. The suite comes with 2 parking spaces and a locker for added convenience. Additionally, the condo building is exceptionally well-managed, with a responsible and attentive management team ensuring that everything is maintained to the highest standard. A perfect blend of luxury, location, and spectacular views! (id:59911)
Jdl Realty Inc.
28 Chisholm Avenue
Toronto, Ontario
* Rarely Offered - Welcome to this Fully Renovated Home in a quiet, family-friendly Neighborhood* Hardwood Flr T/O* Gourmet Kitchen W/Stainless Steel Apps, Centre Island, B/I Dishwasher, Calcutta Stone Counters And Ample Storage*An Exceptional Family Room W/a Cozy Fireplace and Large Window Framing quiet neighborhood st Feels like a Painting* Spacious Master W/Gorgeous Ensuite + Closets* Fully Fenced Backyard W/Lots of Privacy* Walk To Schools, Parks, Hospital, Library & Public Transit. (id:59911)
RE/MAX Crossroads Realty Inc.
Pt Lt 29-30 Naphan Road
Tyendinaga, Ontario
Looking for a peaceful retreat in nature? This 1.159-acre lot, with 264 feet of road frontage offers the perfect opportunity to escape the hustle and bustle and immerse yourself in tranquility. Take serene walks through the forest, enjoying the sound of a trickling creek that flows along the northwest end of the property. The land is filled with beautiful maple trees making it a picturesque spot for nature lovers. Conveniently located just 24 minutes from Highway 401, between Belleville and Napanee. Please note, this lot is currently zoned EP & MX and is NOT buildable. A perfect slice of paradise for outdoor enthusiasts! **EXTRAS** Please do NOT Walk Property without a signed waiver. Waiver is provided by Listing Brokerage. (id:59911)
Royal LePage Proalliance Realty
16 Maple Avenue
Prince Edward County, Ontario
EXIT TO THE COUNTY! All brick home in a great neighbourhood with a large fenced in back yard overlooking county recreational grounds. Sidewalks with easy walking to towns amenities, schools, churches, parks, restaurants, downtown and more. Large front porch, sunroom, 2 gas fireplaces and supplemental baseboard heat. Air exchanger, with potential for a self-contained lower unit with its own walk up, or extra space for a larger or growing family. 2 large bedrooms on the main floor and 1 large bedroom on the lower level. 2 full baths and plenty of storage space. This home shows pride of ownership and will make a great home for a family or to add to an investors portfolio. COME EXIT TO THE COUNTY! (id:59911)
Exit Realty Group
73c Bridge Street E
Prince Edward County, Ontario
Experience luxury living in this stunning 2 story townhouse, perfectfly situated in the heart of Picton, in picturesque Prince Edward County. Completed in 2022, this exquisite home offers over 2,000 square feet of meticulously crafted living space, where natural light pours through every window, highlighting the timeless elegance of the design. Boasting 3 spacious bedrooms and 2.5 beautifully appointed bathrooms, every detail of this home excludes sophistication and comfort. The main bedroom is a true sanctuary, offering a retreat with expansive windows that frame breathtaking views of Picton Harbour, a generous walk-in closet and stylish full ensuite. The open concept main floors blends style and functionality, offering a seamless flow that invites you into a welcoming living area. Step outside onto the large balcony, where you can enjoy your morning coffee while soaking up the serene surroundings. This home is enhanced by thoughtful upgrades throughout, including a number of electronic blinds, customer cabinetry, premium hardware, and added sun tunnels that infuse the space with even more natural light. Gorgeous hardwood floors add warmth and charm, creating an inviting atmosphere. The basement accessible through the garage, features durable vinyl plank flooring- an ideal space for a den, a personal gym, or abundant storage options. Adding to the appeal of this exceptional property is its prime location. The Clarmount Club, being developed will feature a sports bar, restaurants, lap pool, tuck shop, etc., offering an unparalled community lifestyle experience. Take leisurely walk to the renowned Regent Theatre, offering live performances and classic films, or explore the nearby marina for picturesque views. With easy access to Main Street, dining, shopping and entertainment options are just moments away. Indulge in the luxury of sophisticated living in one of Prince Edward County's most sought-after locations, where convenience meets elegance at every turn. (id:59911)
Royal Heritage Realty Ltd.
0a Pilgers Rd Road
Nipissing, Ontario
50+ acres of beautiful, versatile land zoned rural, offering some field area but mostly wooded with predominantly maple trees. Well-established trails throughout the property, making it ideal for recreational use, including hiking, ATVing, and hunting. With roughly 2000 feet of frontage on a quiet country road and hydro available, the property offers excellent development potential. The level terrain makes the perfect candidate to build your dream home or cottage. (id:59911)
RE/MAX Crown Realty (1989) Inc.
85375 Mackenzie Camp Road N
Ashfield-Colborne-Wawanosh, Ontario
This charming 2-bedroom, 2-bathroom home or cottage offers 154 feet of direct Lake Huron frontage, with sweeping views, peaceful surroundings, and world-class sunsets. Inside, you'll find a bright and inviting living space designed for comfort and connection. The open-concept dining area, warmed by a cozy wood stove, flows into a sunlit living room perfect for relaxing or entertaining. A functional kitchen serves as the heart of the home, while two well-appointed bathrooms add convenience for family and guests. Enjoy your morning coffee or evening glass of wine in the 3-season sunroom, or step outside to a spacious deck where you can take in panoramic lake views and golden sunsets. A second level of lush green space features a fire pit and steps continue leading down to the sandy beaches of Lake Huron. Whether you're hosting loved ones or looking for a peaceful place to recharge, this property offers the ultimate blend of nature, comfort, and lakeside charm. (id:59911)
Royal LePage Heartland Realty
128 Waterloo Street
Huron-Kinloss, Ontario
Welcome to your perfect family retreat, just a block from the sandy shores of Lake Huron! Nestled on a quiet dead-end street, this turn-key 3-bedroom, 2-bathroom home offers over 2000sf of finished living space & the best of both relaxation and recreation. Enjoy charming curb appeal with a circular laneway and an attached oversized two-car garage-providing ample parking and storage plus a sizeable storage shed great for all your needs. Step inside to discover a bright, inviting interior. The spacious main floor is ideal for family living and entertaining, while the partially finished basement offers room to create additional living space, a home office, or a playroom. Comfort is assured year-round with an efficient heat pump providing both heating and cooling.Outdoor enthusiasts will love the location: take a short drive to Kincardine for shopping and amenities, or hop on your golf cart for a quick ride to the renowned Ainsdale Golf Course, set amid rolling terrain and scenic views near Lake Huron. Whether you're strolling to the beach for sunset or unwinding on your peaceful property, this home offers the lifestyle you've been dreaming of. Don't miss your chance to own this beautifully maintained, move-in-ready home in a truly prime location. Book your private tour today and experience lakeside living at its finest! (id:59911)
Royal LePage Exchange Realty Co.
1130 Fader Drive
Algonquin Highlands, Ontario
Quaint 4-Season Cottage on Maple Lake Sunset Views & Prime Location! Welcome to your storybook escape on beautiful Maple Lake! This charming 4-season cottage is cute as a button and perfectly positioned on a flat, family-friendly lot with easy access to the water and those golden sunset views you've been dreaming of. Your front seat ticket to cannonballs off the dock and landing a trophy catch. Tastefully updated, the cottage features 3 bedrooms, a renovated bathroom, cozy living space with woodburning fireplace, and a fully equipped interior that blends rustic charm with modern comfort. Whether you're planning weekend getaways or year-round living, this turnkey property is ready to enjoy from day one. Located on a 3-lake chain (Maple, Grass, and Pine Lakes), you'll have endless opportunities for boating, fishing, and exploring. With great road access and a convenient location just minutes from local amenities, this is cottage life made easy. As a bonus, the shore line road allowance is owned! (id:59911)
RE/MAX Professionals North
0b Barrett Road
Nipissing, Ontario
Escape to nature and build your Dream Home on this very private 5-acre lot located on a peaceful country road. Featuring 300 feet of road frontage and hydro at the lot line, this level property is ready for development. Surrounded by mature trees and set well back from neighbours, the lot offers exceptional privacy and a quiet, natural settng. It's the perfect place for a custom home or retreat - ideal for those seeking space, solitude and a slower pace of life. Whether your're ready to build now or investing fpr the future, this property provides the privacy, potential and tranquiltiy you've been looking for. This is a new lot - assessment and taxes are not yet available. (id:59911)
RE/MAX Crown Realty (1989) Inc.
308 - 34 Bayfield Street
Meaford, Ontario
Enjoy a maintenance-free lifestyle in this immaculately maintained 2-bedroom, 2-bath home on the 3rd floor in desirable Harbourside Condominiums. Perfectly located just a short walk from downtown Meaford, youll have easy access to shopping, dining, and personal care services. The beach and parks are a short walk away. This bright and inviting 954 square foot unit features a spacious open-concept layout, with a large balcony showing gorgeous water views! Move in ready, you will be instantly impressed at the tasteful decorating, and the new flooring installed throughout. The primary suite boasts an ensuite bath & a large walk in closet. The friendly and welcoming community atmosphere makes this condo a wonderful place to call home. The meeting/entertainment room is available for reading and puzzles, or, as it has a small kitchen, can be used for larger groups. Complete with one parking spot, situated close to the entrance, and a locker for extra storage, this condo is perfect for those looking to enjoy scenic waterfront living with no maintenance, modern conveniences. Don't miss this incredible opportunity! (id:59911)
RE/MAX Grey Bruce Realty Inc.
1 - 579 Gibney Crescent
Newmarket, Ontario
Charming 3-Bedroom End-Unit Condo Townhouse in a Sought-After Community! Welcome to this beautifully maintained and spotless 3-bedroom end-unit condo townhouse, perfectly situated in one of the most desirable neighborhoods! Ideal for families, professionals, or retirees, this home offers comfort, convenience, and style. The bright and spacious main floor features elegant laminate flooring and a cozy living room with a walkout to patio and gazebo perfect for relaxing or entertaining guests. The inviting kitchen and dining area provide a functional layout for everyday living. Upstairs, you will find three generous bedrooms with freshly cleaned broadloom carpeting, creating a warm and peaceful retreat. The finished basement, accessed through a lovely French door, offers additional space for recreation, a home office, or a cozy movie night. Enjoy unbeatable location perks - just minutes to Highways 400 & 404, Upper Canada Mall, GO Transit, public transportation, hospital, parks, scenic trails, local schools, and so much more. Don't miss this wonderful opportunity to own a home in a vibrant, well-connected community! (id:59911)
Homelife Excelsior Realty Inc.
329 Buena Vista Avenue
Oshawa, Ontario
Excellent Investment or First-Time Buyer Opportunity in Oshawa's Sought-After McLaughlin Neighbourhood! Why rent when you can own? This charming 4-bedroom home offers more than 1,700 sq ft of living space ideal for savvy investors or first-time buyers looking to enter the market. Located in the desirable McLaughlin community, you're just minutes from the Oshawa Centre, top-rated restaurants, parks, schools, and all essential amenities. Convenience meets potential in this prime location! Inside, enjoy a rare main floor primary bedroom, with three additional spacious bedrooms on the second floor plus two full bathrooms. Combined Living Room and Dining Room as well as a bright kitchen with an eat-in area and walk-out to deck and private backyard. Step outside to discover a detached garage with a workshop, a deep 139 ft lot (40 ft wide), and parking for 5+ vehicles. With excellent development potential, this property is a smart investment with room to grow. Don't miss this opportunity to own in one of Oshawa's most convenient communities! (id:59911)
Zolo Realty
4202 - 311 Bay Street
Toronto, Ontario
Beautifully Furnished Executive 1 Bedroom + Den Condo At The Newly Renovated St.Regis! Located In The Heart Of The Financial District,This Unit Offers 1445 Sqft* Of Luxury At Its Finest! Boasting 11Ft Ceilings,Dedicated Elevator,Custom Paneling,Heated Ensuite Floor,Hardwood & Marble Flooring,Gourmet Kitchen With Sleek Contemporary Design & Meile Appliances. Perfect For Business Professionals & Familys'.Come And Be Pampered And Experience The St. Regis Luxury! (id:59911)
Forest Hill Real Estate Inc.
2608 - 99 John Street
Toronto, Ontario
The One And Only PJ Condos By Pinnacle In The Heart Of The Entertainment District, Classy And Edgy Architectural Design. Close To The City's Best Restaurants, Coffee Shops, and TIFF! Luxury 2 bed Unit Features 698 Sq.Ft. of Interior Floor Area Plus 149 Sq.Ft Large Balcony With No Waste Living Space. Two Generously Sized Bedrooms, Modern and Practical Kitchen, Spacious and Separate Dining Area And Living Area, Unobstructed Northeastern Exposure Looking Over Future City Park(229 Richmond S W). 1 Convenient Locker Included on Level 4. Great Amenities Include: 24 Hours Concierge, Gym, Party And Media Room, Guest Suites, Outdoor Swimming Pool, Hot Tub & Sub Deck, Outdoor Terrace With BBQ Area. (id:59911)
Bay Street Group Inc.
337 Cannifton Road N
Belleville, Ontario
Waterfront! This beautiful Bungalow With 85 feet of water frontage Along The Moira River. Perfect Empty Nester Home, A Starter For A Young Couple Or Investor located just mins to Belleville and 401. Move-In Ready With 2 Bedroom, Bathroom Upgraded With Shower And Flooring. Bright & Fresh Living & Dinning, Newer Forced Air Gas Furnace, Kitchen Access To The Rear Deck that Attached To The Garage. Prepare to spend hours admiring the lovely backyard and water view with Family & Friend! (id:59911)
Homelife Landmark Realty Inc.
49 Milson Crescent
Angus, Ontario
Presenting 49 Milson Crescent. This modern, move-in ready three-storey townhome is perfectly located on a quiet crescent in a desirable Angus neighbourhood, just 10 minutes from Barrie and close to parks, restaurants, golf, and commuter routes. Enjoy stunning curb appeal with a brick and stone exterior and an attached garage with inside entry. Inside, you'll find 9-foot ceilings and just under 2000 sq ft. of living space. The spacious eat-in kitchen features stainless steel appliances, an island, pantry, ample storage and walkout access to the backyard. The open-concept living/dining room is bright and welcoming with plenty of space for family time or entertaining. Upstairs, the primary bedroom offers a walk-in closet and private ensuite with laundry just steps away. There are two additional bedrooms and a full bath to complete this level. The lower level includes a cozy den, a fourth bedroom, and a two-piece bath. A fantastic opportunity to own a newer home in a great community! (id:59911)
Keller Williams Experience Realty Brokerage
80 Bartlett Avenue
Toronto, Ontario
Exceptional Opportunity in a Prime Location! This spacious 3-story detached home hits the market due to the owner downsizing, presenting a rare chance for investors or buyers seeking a property with tremendous potential. Situated on one of the largest lots in the area, it offers: 28-foot laneway garage, Perfect for conversion into a rental laneway suite (hello, passive income!) or building a new Garden House. Front driveway, A coveted rarity in this neighbourhood. Rooftop access from the 3rd floor. Imagine your future sky-high terrace. Separate basement entrance. Ideal for creating a secondary unit. Move-in ready features include renovated kitchen & bathroom + newer furnace. Location Perks: 3-minute walk to Bloor St W Subway, shops & restaurants at your doorstep. Minutes to High Park, Toronto's signature green space. Excellent transit & walkability. Downtown access made easy. Sold AS-IS, A blank canvas for investors, builders, or families wanting to customize their dream home. Don't miss this versatile property in one of Toronto's most desirable areas! (id:59911)
Sutton Group Quantum Realty Inc.
5105 - 3900 Confederation Parkway
Mississauga, Ontario
Welcome to M City ! A Stunning 1 Bedroom And 1 Bathroom Suite On Level 51, Unit 05, At The Prestigious M1 City High-Rise. This Brand-New Unit Features A Large Balcony With A Clear, Breathtaking City View. The Modern Design Caters To The Urban Lifestyle, Complete With Top-Of The-Line Finishes Including Quartz Countertops And Stainless Steel Appliances. This Master Planned Community Offers A Variety Of Amenities: Residents enjoy world-class amenities, including a 24-hour concierge, an outdoor pool, a rooftop terrace, an advanced Gym, a yoga studio, a steam room, and a vibrant games room and much,much more... And Convenient Access To Key Locations Such As Celebration Square, Square One Shopping Centre, Sheridan College, The Library, Living Arts Centre, And An Array Of Restaurants And Entertainment Options. Pets Are Allowed With Restrictions, And The Building Provides Easy Access To Public Transit. Ideal For Those Seeking A Vibrant City Living Experience. Easy access to HWY 403, 401, 407, and QEW. (id:59911)
Right At Home Realty
912 - 556 Marlee Avenue
Toronto, Ontario
Welcome home to this stunning penthouse suite at 556 Marlee Avenue in Toronto's sought-after Yorkdale Glen Park neighborhood. Located in The Dylan, a modern mid-rise residence, this 3 bedroom, 2 bathroom unit offers west-facing views, a spacious wrap-around terrace, and a bright, open-concept layout with stylish finishes throughout. Enjoy a sleek kitchen with quartz countertops, contemporary bathrooms, and full-sized stainless steel appliances, with an in-suite laundry. Residents benefit from premium building amenities such as a fitness centre, concierge, guest suites, and an expansive outdoor terrace with BBQs. Just steps from Glencairn subway station and minutes to Yorkdale Mall, Downsview Park, York University, and major highways, this location blends luxury, convenience, and connectivity in one of Toronto's most dynamic communities. (id:59911)
Newgen Realty Experts
3051 Eberly Woods Drive
Oakville, Ontario
Discover this beautiful 3-bedroom, 3-bathroom home in the sought-after Preserve community,Located on a premium lot with no rear neighbours, this home offers both privacy and serenity. Inside, you'll find brand new maple hardwood floors in the living and dining are LED portlights. The modern kitchen features stainless steel appliances, quartz countertops, and anunder-mount sink perfect for both cooking and entertaining. Upstairs includes a convenient second-floor laundry, a spacious primary bedroom with a walk-in closet and a 4-piece ensuite bath. The open-concept layout is ideal for family living and entertaining guests. Located within walking distance to elementary schools, parks, and trails this is the perfect place to live. (id:59911)
Right At Home Realty
Th-113 - 251 Manitoba Street
Toronto, Ontario
Nestled in the picturesque waterfront community at Downtown Toronto west, Empire Phoenix townhomes offer a sophisticated living experience tailored for modern residents seeking to elevate a relaxation lifestyle.This 2022-built residence boasts a luxurious 2-storey with 2 bedrooms, 3 baths, 1 locker, 1 parking, 1 balcony open to park oasis, and a private exit to street front. Designed by Graziani + Corazza Architects, Figure 3 Interior, and Alexander Budrevics Landscape, elegantly mingled world class amenities and array of townhome garden suites anchor the natural scenery of Grand Avenue Park. A refined list of curated collections of features and finishes for a cohesive look. Open-concept flow coupled with extensively large windows, fills the space with abundant natural sunlight and tranquil garden views. Smooth ceiling, clean lined material and premium flooring throughout. Gourmet kitchen spans quartz island & upscale appliances for both casual dining and culinary endeavors. Custom built-in cabinetry adds functional touch to every room. Sleek vanity and spa-like baths present fashionable aesthetics. Residents enjoy stylish grand lobby, 24/7 concierge, shared workspace, intimate cocktail lounge, rejuvenating sauna/spa/steam room, state-of-the-art fitness centre, wellness courtyard & terrace with BBQ, an inviting rooftop pool extending Toronto skyline & Lake Ontario views. The pedestrian-friendly neighborhood adores easy commute. Comfy walks to Starbucks, fine dining & Metro grocery. 2-min drive to Gardiner Exp, 3 min to Go-train, 6 min to Hwy 427, 8 min to TTC subway stations, 7 min to Sherway Gardens Shopping & 6 min to Humber College. Popular recreational destinations nearby incl various lakeshore entertainments, Manchester, Winslow-Dalesford, Grand Ave Off-Leash Dog Park, Mimico Waterfront, Humber Bay Sailing Club, and Etobicoke Yacht Club. Welcome to discover a truly luxury lifestyle in this extraordinary townhome, perfect for indulgence and leisure. (id:59911)
Sotheby's International Realty Canada
Th-113 - 251 Manitoba Street
Toronto, Ontario
JULY 1ST MOVE-IN. Nestled in the picturesque waterfront community at Downtown Toronto west, Empire Phoenix townhomes offer a sophisticated living experience tailored for modern residents seeking to elevate a relaxation lifestyle.This 2022-built residence boasts a luxurious 2-storey with 2 bedrooms, 3 baths, 1 locker, 1 parking, 1 balcony open to park oasis, and a private exit to street front. Designed by Graziani + Corazza Architects, Figure 3 Interior, and Alexander Budrevics Landscape, elegantly mingled world class amenities and array of townhome garden suites anchor the natural scenery of Grand Ave Park. A refined list of curated collections of features and finishes for a cohesive look. Open-concept flow coupled with extensively large windows, fills the space with abundant natural sunlight and tranquil garden views. Smooth ceiling, clean lined material and premium flooring throughout. Gourmet kitchen spans quartz island & upscale appliances for both casual dining & culinary endeavors. Custom built-in cabinetry adds functional touch to every room. Sleek vanity and spa-like baths present fashionable aesthetics. Residents enjoy stylish grand lobby, 24/7 concierge, shared workspace, intimate cocktail lounge, rejuvenating sauna/spa/steam rm, state-of-the-art fitness ctr, wellness courtyard & terrace with BBQ, inviting rooftop pool extending Toronto skyline & Lake Ontario views. The pedestrian-friendly neighborhood adores easy commute. Comfy walks to Starbucks, fine dining & Metro grocery. 2-min drive to Gardiner Exp, 3 min to Go-train, 6 min to Hwy 427, 8 min to TTC subway stations, 7 min to Sherway Gardens Shopping & 6 min to Humber College. Popular recreational destinations nearby incl various lakeshore entertainments, Manchester, Winslow-Dalesford, Grand Ave Off-Leash Dog Park, Mimico Waterfront, Humber Bay Sailing Club, and Etobicoke Yacht Club. Welcome to discover a truly luxurious lifestyle in this extraordinary townhome, perfect for indulgence and leisure. (id:59911)
Sotheby's International Realty Canada
89 Silk Twist Drive
East Gwillimbury, Ontario
Luxury 4 Bedrooms, 4 Washrooms Detached House Located In Fast Growing Community Of Holland Landing. Thousands $ Spent on Upgrade, Stainless Steel Appliances, Hardwood Stairs And Floor Laundry on Main Floor, Have 2 Semi Ensuite Bedrooms,1 Ensuite Bedroom and Primary B/R With 5 Pc Bath. Close to HWY 404 and Shopping Center. (id:59911)
Homelife Landmark Realty Inc.
2411 - 7 Grenville Street
Toronto, Ontario
Priced To Sell. Discover urban elegance in this bright and spacious 3-bedroom, 2-bathroom condo on the 24th floor of YC Condos, located at 7 Grenville St, Toronto. Spanning approximately 870 sq.ft., this corner unit boasts a functional layout, 9-ft ceilings, floor-to-ceiling windows that flood the space with natural light. The wrap-around balcony offers unobstructed southwest views of the Toronto skyline, perfect for entertaining or relaxing. The sleek kitchen features glossy darkgrey cabinetry, quartz countertops. Includes 1 parking spot and 1 locker.Enjoy world-class amenities: a 66th-floor infinity pool, state-of-the-art fitness centre, table tennis room, 64th-floor lounge, private dining rooms, outdoor terrace with BBQs, and 24/7 concierge. Steps from College Subway Station, University of Toronto, TMU, and vibrant Yonge Street, with over hundreds of restaurants, Eaton Centre, and parks like College Park nearby. Perfect transit score of 100 ensures seamless city access. (id:59911)
Century 21 The One Realty
Ph15 - 177 Linus Road
Toronto, Ontario
Welcome To Penthouse #15 with Breathtaking East View, Spacious & Functional Layout, Separate Living and Dining Area, Stunning Kitchen W/ L-shaped Granite Counters & Tons Of Cupboard Space, Primary Bedroom W/ Double Closet & Organizer, Upgraded Washroom w/ample storage, Laminate Flooring thru'out, Convenient & Lots of In-suite Storage, Foyer W/Large Double Closet, Relax On The Open Balcony, In-suite Laundry W/ Stacked Washer/Dryer, Walking Distance To Ttc, Near 404/Dvp, Close To Fairview Mall, Seneca College & Grocery Stores. WATER, HEAT AND HYDRO IS INCLUDED! (id:59911)
Main Street Realty Ltd.
979 Penetanguishene Road
Oro-Medonte, Ontario
181.18 acres of pristine Rural/Agricultural/Environmental Protected zoned vacant land, priced under $10,000 per acre. Situated within Oro-Medonte, this expansive property boasts the convenience of gas and hydro services already at the lot line, offering ease for potential development. Enjoy the benefit of low taxes, only $3,028.74 in 2024, making it an economically attractive investment. (id:59911)
Sutton Group Incentive Realty Inc.
12 Thornheights Road
Markham, Ontario
Country Living In City. Welcome To This Charming & Newly Renovated Home. Boasting New Circular Drive Way with Parking For 10 Vehicles and Fabulous landscaping & Expansive Deck With Precious Tress. This Property Is Ideal For Families & Entertainers Alike. New Designer Renovated Kitchen, Bright Living Room (Cathedral Ceiling) and Dinning Room with Panels and Beautiful Natural Wood Trim, Patio Door Walk-Out To Expansive Deck *Magnificent Location, Easy Access To Public Transit & All Amenities,1 Bus To Finch Station ,1 Bus To York University ,Mins To Hwy 7/407, Close proximity to highly ranked public schools such as Thornhill S.S. and Thornlea S.S., as well as the esteemed private Lauremont School (formerly TMS) (id:59911)
Homelife Landmark Realty Inc.
12 Thornheights Road N
Markham, Ontario
*Country Living in City *Rare Unbelievable Size Lot 90' X 178.9' *Beautiful Ranch Style CUSTOM Built Bungalow with New Circular Driveway *Nicely Landscaped Property with Precious Trees (Possibly One of the Best in Thornhill) *New Designer Renovated Kitchen, Bright Living Room (Cathedral Ceiling) and Dinning Room with Panels and Beautiful Natural Wood Trim *Patio Door Walk-Out To Expansive Deck *Fabulous West Rear Yard. Finished Lower Level Recreation Room. Main Building with New Roof. Large Unfinished Utility Room With Separate Walkup Entrance.Great schools. Nestled in the heart of Thornhill Just moments from the vibrant shopping and dining scene along Yonge and Highway 7, close proximity to highly ranked public schools such as Thornhill S.S. and Thornlea S.S., as well as the esteemed private Lauremont School (formerly TMS). (id:59911)
Homelife Landmark Realty Inc.
121 University Avenue E Unit# 9
Waterloo, Ontario
$46,200 Annual Gross Income Available Here! This well-updated, modernized, spacious (1500+ SF), rental licensed, City-approved money maker beckons for your immediate attention! This solid construction five bedroom townhome is located in Waterloo's prime rental areas comes to you fullly rented! Updates abound: modernized, white gloss IKEA kitchen cabinets mated to butcher block countertop with subway tile, oversized tile flooring on main floor, mostly newer plumbing fixtures - sinks and toilets - throughout. Furnace (2023). Freshly painted in a contemporary, neutral palette. Updated main bath. Finished rec room with vinyl plank flooring, pot lighting and tongue and groove wood ceiling. Massive primary bedroom with ensuite and walk in closet. Underground parking spot. Note that the townhome is solid, cement (not frame) construction - the same construction as university residences. Condo fees of $756.42 per month include water, insurance, landscaping/snow removal, private garbage removal, parking as well as exterior maintenance. Turn key, worry-free condo living. Located almost across the street from Conestoga College, a 5 minute bike ride on trail system to Uptown Waterloo and its ameneties, a couple blocks from WLU, and a quick scooter ride to Waterloo Park and University of Waterloo, this is an ideal opportunity for investor looking for foothold into lucrative Waterloo student housing market or parent looking for a home away from home for their university bound child. Investor work sheet available to show how this property can work for you! Flexible possession available. There is a lot to love here. (id:59911)
Royal LePage Wolle Realty
121 University Avenue E Unit# 9
Waterloo, Ontario
Well-updated, modernized, spacious (1500+ SF) solid construction townhome in prime Waterloo area beckons for your immediate consideration! Updates abound: modernized, white gloss IKEA kitchen cabinets mated to butcher block countertop with subway tile, oversized tile flooring on main floor, mostly newer plumbing fixtures - sinks and toilets - throughout. Furnace (2023). Freshly painted in a contemporary, neutral palette. Updated main bath. Finished rec room with vinyl plank flooring, pot lighting and tongue and groove wood ceiling. Massive primary bedroom with ensuite and walk in closet. Underground parking spot. Condo fees of $756.42 per month include water, insurance, landscaping/snow removal, private garbage removal, parking as well as exterior maintenance. Turn key, worry-free condo living. Located almost across the street from Conestoga College, a 5 minute bike ride on trail system to Uptown Waterloo and its ameneties, a couple blocks from WLU, a quick scooter ride to Waterloo Park and University of Waterloo, this is an ideal opportunity for a university employee, parent looking for a home away from home for their university bound child or even a family looking for a home with an affordable price tag. Flexible possession available. There is a lot to love here. (id:59911)
Royal LePage Wolle Realty
1103 - 9 Four Winds Drive
Toronto, Ontario
Location, Location, Location! Fully Renovated Spacious 3 Bedroom Condo With An Open ConceptKitchen And Dining Room. Steps To Finch West Subway Station! Walking Distance To YorkUniversity, Seneca College, Convenience Store, Grocery Store, Park, Library, Schools And OtherAmenities. Close To Highway 400, 401, & 407. Amazing Rec Centre Including Indoor And OutdoorPools, Sauna, Exercise Room, Squash & Basketball Courts. 1 Underground Parking Spot And 1Storage Locker Included. Absolutely MUST SEE!! (id:59911)
Right At Home Realty
