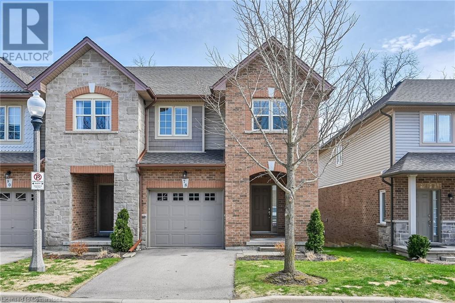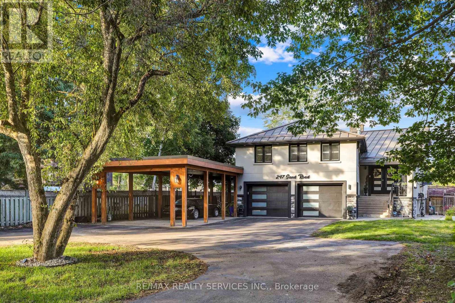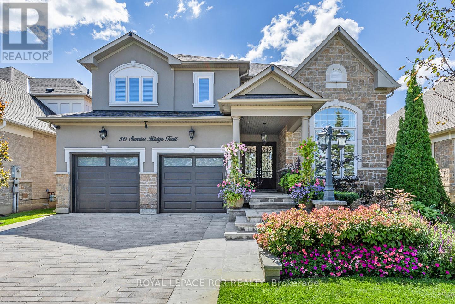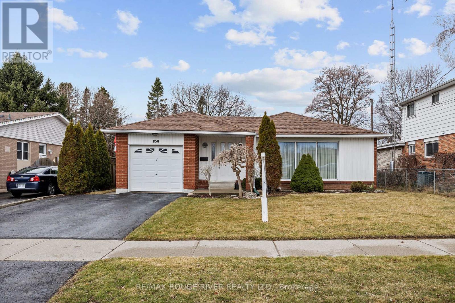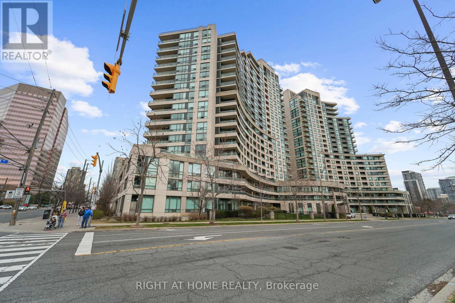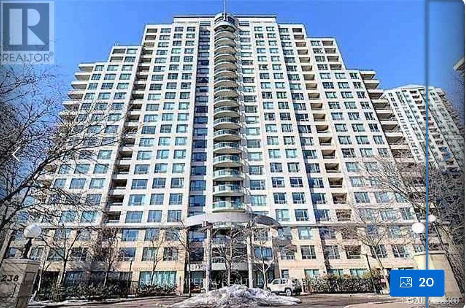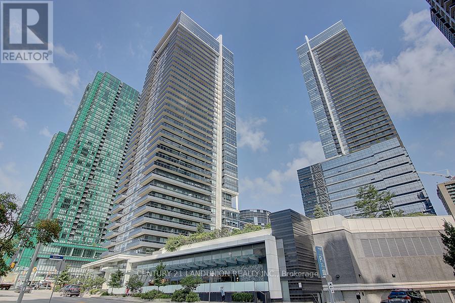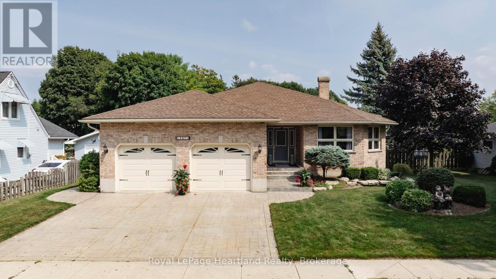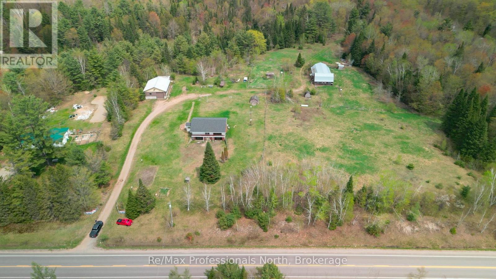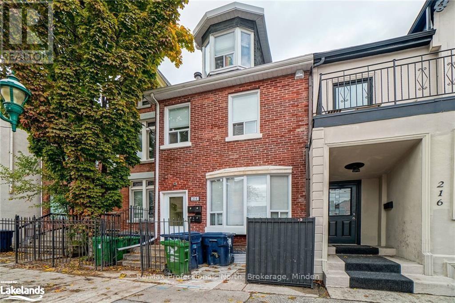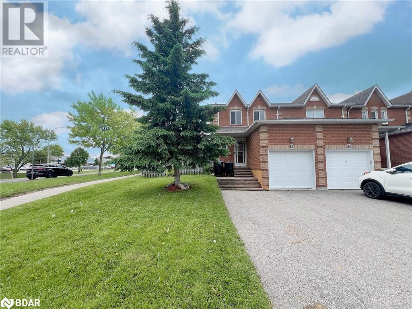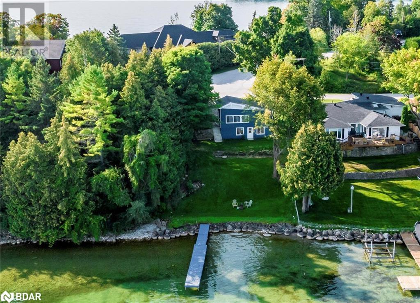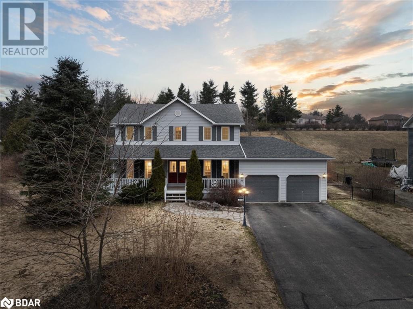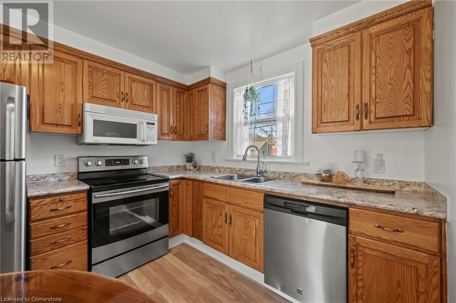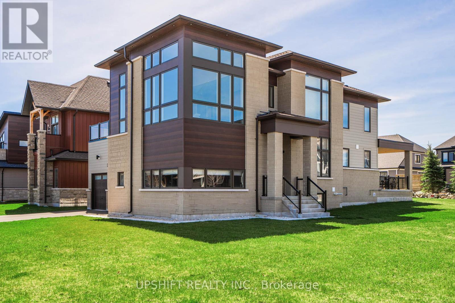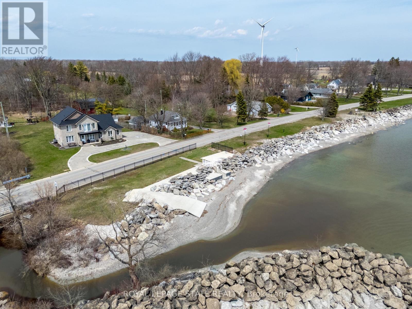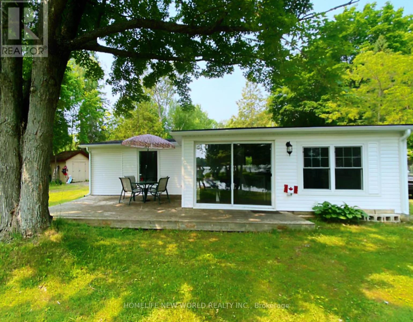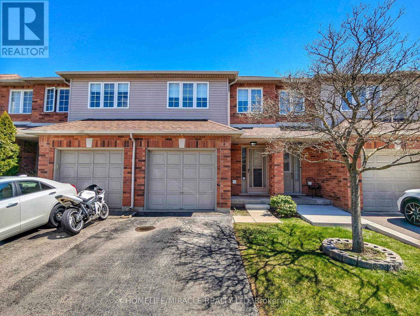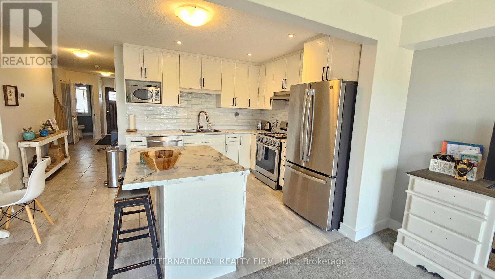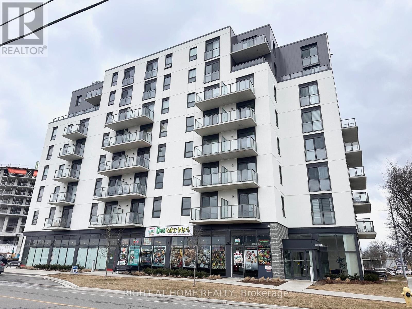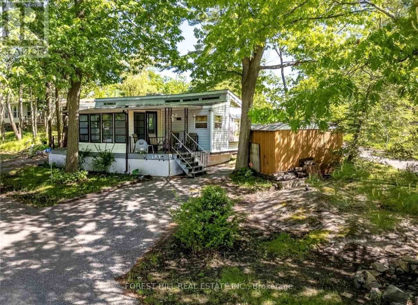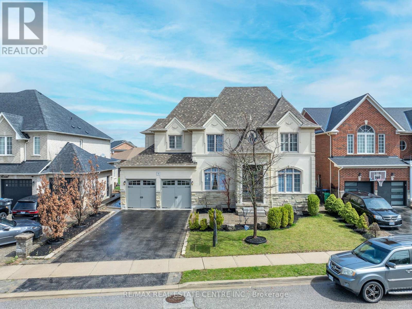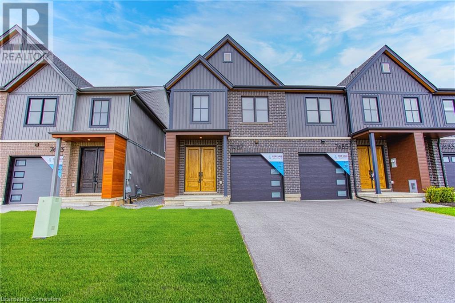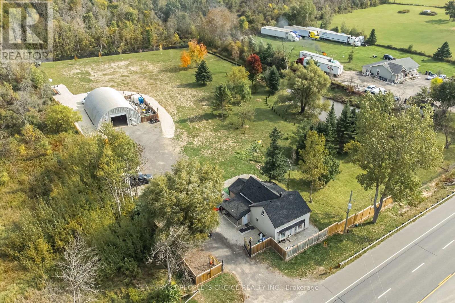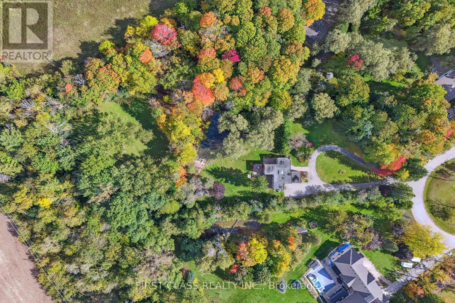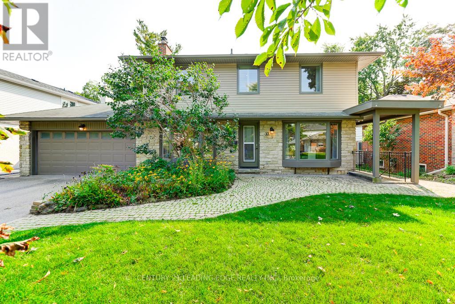44 Isabella Street Unit# Bsmt
Markham, Ontario
Experience comfort and convenience in this brand-new, fully furnished legal 2+1 bedroom basement apartment in a detached home in Markham. This thoughtfully designed unit features two spacious bedrooms, a versatile den perfect for a home office or media room, and a modern 3-piece bathroom.? The open-concept living area boasts a contemporary kitchen equipped with stainless steel appliances—including a fridge, stovetop, microwave, dishwasher—and a full island, ideal for meal preparation and casual dining. Enjoy the ease of a private in-suite laundry room and a separate, covered entrance from the backyard. One dedicated parking spot is available on the double-paved driveway.? Situated within walking distance to York University's Markham Campus, shopping centres, parks, and schools, this location offers unparalleled convenience. Public transportation options are abundant, with York Region Transit (YRT), Viva, and GO Transit services providing easy access throughout the region. Major highways are also easily accessible, ensuring a smooth commute to surrounding areas. Don't miss this opportunity to live in a vibrant community with all the amenities you need at your doorstep. (id:59911)
Royal LePage Signature Realty
78 Myers Lane Unit# 78
Hamilton, Ontario
Living is easy in this spectacular end-unit townhouse (2008) backing onto a beautiful, treed greenspace. The unique multi-level floor plan has a modern feel while creating a sense of space and privacy. An open living room to kitchen layout allows for seamless integration between the two spaces and increased natural light. Just off the kitchen the deck offers a wonderful place to relax and unwind, or simply soak up the natural surroundings. You’ll be impressed by the modern solid wood floating staircase. The primary bedroom, with ensuite bath and walk-in closet, is located on its own level, providing the ultimate in privacy and comfort. Two additional bedrooms on their own level as well. A walk-out basement offers even more living space, with a rec room and gas fireplace. Storage/utility room here as well. The location is unbeatable, with a short walk to amenities such as shopping, restaurants, a park, hiking trail, and major transportation routes. Includes a single car garage plus parking space. Plus handy bedroom level laundry facilities. New furnace in 2024. (id:59911)
RE/MAX Escarpment Realty Inc.
232 - 33 Cox Boulevard
Markham, Ontario
This spacious two-bedroom plus den, two full bath condominium apartment is available for lease in a highly desirable area of Markham. Featuring a bright, open-concept layout with a modern kitchen, this unit offers comfortable living with one parking space and one locker included. Ideally located near Unionville High School, major supermarkets, and the vibrant Town of Markham, everything you need is just minutes away.. (id:59911)
RE/MAX Crossroads Realty Inc.
247 Sand Road
East Gwillimbury, Ontario
Meticulously Well Kept State of the Art Waterfront Home Available on the Holland River. With Over 250K in Renos, This 3487 Sq Ft Above Grade as per Mpac, Is Turn Key and Ready for You to Move In. Massive Open Concept Living and Dining Rooms With an Abundance of Natural Light, Hardwood Flooring Throughout, Fireplace and Marble Feature Wall. Custom Kitchen With Granite Countertops, Porcelain Tiles and Crown Moulding With Smooth Finishes Throughout. Stunning Water Views Visible From the Main Living Room and Breakfast Area. The Main Floor Features a Full Bedroom and Upgraded Bathroom With Heated Floors. Out of the 4 Spacious Bedrooms, With 4 Fully Upgraded Washrooms, the Primary Bedroom Is Massive With a Separate Living Area and Full Ensuite. All Bedrooms Feature Ensuite Bathrooms. Upgraded W/I Closets With Organizers. Enjoy a Professionally Finished W/O Basement With Direct Water Views of the 323 Ft Deep Lot. The Gorgeous Waterfront Backyard Features an Above Ground Pool, Hot Tub, Custom-Built Gazebo, and a Dock by the Water Ready to Be Yours. Enjoy Cottage Living in Your Personal Paradise. (id:59911)
RE/MAX Realty Services Inc.
18 Condor Way
Vaughan, Ontario
Very well maintained Gorgeous Home In Prestigious Kleinburg Estates offering almost 4400 sf livable space! *Rental Potential - Separate Entrance to basement which is newly fancy and functionally finished with wet bar/huge game/exercise room/bedroom/ensuite washroom. $250K In Upgrades - Handscraped Hardwood floor through out, Custom Silhouette Blinds, 10' Ceiling On Main, main floor office, Coffered & Waffled Ceiling, 4 2nd floor bed rooms with 2 ensuites washrooms and one semi-ensuite plus one underground bed room with ensuite. Interlock Driveway, Dbl Door Entrnc, Upgrd Chandlier & Light Fixtures, Security/Cameras/Ring, His/Hers Walkinclst W/ Custom Built-Ins. Gourmet Kit W/ Wolf & Subzero Appliances, B/I Microwave, Extended Uppers, Brkfst Island, Custom Bsplash. (id:59911)
Right At Home Realty
8 Kings College Road
Markham, Ontario
Welcome to your new home! This beautiful 4 + 1 bedroom, 4 bathroom home offers the perfect blend of comfort, space and convenience. Fully and newly renovated. Close to community centre, park and library. Featuring a bright open concept living and dining area, a modern white & gold kitchen with updated appliances, a cozy family room. This home is designed for easy living and entertaining. Upstairs you'll find four generously sized bedrooms including a primary wuite with a private bathroom and huge closet. The backyard provides a private outdoor space with no house at back with soccer field at your backyard. Additional features include a three car parking space. Finished basement with one bedroom and mini kitchen. Close to 401 and shopping centres. This is the ideal place to call home. (id:59911)
Royal LePage Your Community Realty
20480 Leslie Street
East Gwillimbury, Ontario
Investment Opportunity. So much is growing in this hamlet of Queesnville. Reno'd 3 Bdrm Home + 1 Bdrm Apt On Premium .84 Acre Private Lot In The Heart Of Queensville. Huge Level Lot & Patio Backs On Forest W Stunning West Exposure & Sunset Views! Over $250K In Reno's in the past 10yrs: New Kitchens/Baths, Granite Ctrs, Flooring, S/S Appliances (Main) Windows, Furnace, Ac, Elec, Cvac & Septic Replaced In 2015. 2X Laundry M/F. Det Dbl Grg/Wrkshp & Parking For 10 Vehicles. 1Km To Hwy 404 & Amenities! A+ Tenants Can Stay Or Go! (id:59911)
Exp Realty
50 Sunrise Ridge Trail
Whitchurch-Stouffville, Ontario
Stylish 2-Storey with walk-out basement, In-law suite, spectacular landscaping and breathtaking south views from an entertaining size 2-storey deck. This designer style home is nestled into a small exclusive, safe and prestigious Florida style gated enclave that is surrounded by the fabulous Emerald Hills Golf Course and is just minutes to Hwy 404, Bloomington Go Train, Aurora, Richmond Hill and all amenities. Experience an amazing floor plan offering family size eat-in kitchen, family room, living room, dining room, main floor office, 5 baths, 4+1 spacious bedrooms and professionally finished walk-out basement with in-law suite, kitchen, wet bar, rec room, bath, and bedroom. The fabulous lush private backyard presents an entertaining size 2-storey deck with large dining and seating areas, 2xbbq areas, hot tub and built-in storage. **EXTRAS** Gated enclave offers club house, meeting rm, sauna, exercise rm, party rm with kitchen, games rm, pool, hot tub & tennis. Fees of $977.74 include all rec facilities, water, sewage, snow removal, landscaping & Maintenance of common areas. (id:59911)
Royal LePage Rcr Realty
2001 - 1 Massey Square
Toronto, Ontario
Nestled in Crescent Town neighbourhood, this stunning, fully renovated 2-bedroom condo at 1 Massey Square offers modern upgrades and exceptional value. Situated on a higher floor, this bright and spacious home features new Engineered Vinyl throughout, a beautifully renovated kitchen with quartz countertops, stainless steel appliances, an extended cabinetry, and a stylish backsplash. Additional highlights include a newly updated washroom, pot lights, in-suite laundry. Residents enjoy premium amenities such as a gym, indoor swimming pool, sauna, basketball, squash courts, and 24-hour security. Just steps from Victoria Park Subway Station, schools, daycares, shopping plazas, pharmacies, clinics, parks, and more, this condo offers unmatched accessibility and is only 20 minutes from downtown Toronto. Don't miss this move-in ready gem in a vibrant, family-friendly community! $673 - Annual Fee -Appliance usage (dish washer, dryer, washer, 2 Lockers) (Annual fee can be lowered if buyers do not wish to have lockers included) Currently no air conditioning unit in unit, if added, a fee would be added to annual fee $867.00 Monthly (maintenance) - Hydro, water, heat, cable, common area maintenance, Free membership to community center, 1 Parking Spot (monthly fee can be lowered if buyers do not wish to have parking spot included) Discount with Bell Internet 60% offLaundry ensuite and also access to buildings laundry room in basement of building (id:59911)
Keller Williams Legacies Realty
1403 - 2550 Simcoe Street N
Oshawa, Ontario
Rare and Sought After Bachelor + Parking + Locker Combination! Discover modern living in this newly constructed studio apartment! Trendy living at it's best! The contemporary design includes a sleek kitchen with quartz countertops, backsplash and state of the art stainless steel appliances. Full bathroom with ensuite laundry. Conveniently close to Riocan Mall, Costco, restaurants, pubs, coffee houses, grocery, banking and a wide variety of specialty stores to cover all your shopping needs. Close to Durham College and Ontario Tech University. Accessible via Hwy 407 & 401 with transit right outside your door. Meet and exceed all your wants and needs with Amenities including: outdoor backyard BBQ lounge, dog park, fitness centre, 24 hour concierge, theatre, internet lounge and private party dining area! (id:59911)
Century 21 Leading Edge Realty Inc.
1820 Walkers Line Unit# 104
Burlington, Ontario
Great ground floor 1 bedroom with Private Balcony, 640 sq. ft, two year old laminate and paint, quartz counter with updated kitchen cupboard doors, knobs and handles all done 2.5 years ago. Large primary bedroom with large closet, in-suite laundry, French doors to balcony, locker #9, underground parking #3, party room, gym, and car wash facility. Great access for local amenities, Go transit, Hwys and local shopping. Lots of visitor parking. Tenant pays gas, hydro and their own internet and TV. Tenant required to have Tenant Insurance. A new bathroom vanity, Stainless Steel Stove and Dishwasher have just been installed. (id:59911)
Royal LePage Burloak Real Estate Services
850 West Shore Boulevard
Pickering, Ontario
This Beautiful, Bright, Extra Large Bungalow has a rarely found family room addition! And it's very easy to create a separate entrance to the basement in this home. The spacious living and dining rooms have oversized windows and gorgeous hardwood floors. The modern, Eat-in kitchen overlooks the family room where the kids can watch TV and where you can get warm and comfy in front of the fireplace. You can relax on your back deck in your huge, fully enclosed backyard with lovely perennial gardens. The three good sized bedrooms all have the gorgeous hardwood and plenty of closet space. The basement has high ceilings and comes with an enormous rec room, games room and furnace room/workshop. The basement also has a convenient three-piece bathroom, and an enclosed laundry room. The single car garage and private double driveway provide parking for multiple vehicles. You will be amazed at how open and spacious this home feels. It's much bigger than it appears and it has so many possibilities! This is a fabulous home for families, retirees, entertaining and building beautiful lasting memories! This home is move-in ready and spotlessly clean! It's a short distance to the 401, Go train, shopping & Rec complex and is near bus routes, lake front trails and Schools (Public, Catholic and French Immersion!) (id:59911)
RE/MAX Rouge River Realty Ltd.
712 - 503 Beecroft Road
Toronto, Ontario
This Amazingg condo in the heart of North York Area with split layout two Bed rooms on either side of Living room. Open concept Kitchen with breakfast bar. Living / Dining area with W/O to Balcony. this prime location is just steps away from shopping centers, resturants and Finch Subway Station, VIVA and YRT station.The building offers round-the-clock concierge service and an indoor swimming pool, whirlpool, sauna and much more... Electricity,Heat,AC and Water included in maintenance fee. (id:59911)
Right At Home Realty
2302 - 238 Doris Avenue
Toronto, Ontario
*2 Split Bedrooms + 1 Parking *885 Square Feet (Mpac) *Separate Living Room & Dining Room All Walk Out To Open Balcony *Uh-Obstructive East-South-West View *North York Centre Subway At Door *Steps To Supermarkets, Banks, Cinemas, Restaurants, Stores, Schools & All Other Amenities *Famous School Zone: Earl Haig S.S/Cummer Valley M.S/Mckee P.S. *24 Hours Concierge. (id:59911)
RE/MAX Imperial Realty Inc.
909 - 2 Anndale Drive
Toronto, Ontario
Luxurious Tridel Hullmark Centre, Spacious 1 + Den Unit With Stellar South View! 9' Ceiling, Premium Modern Kitchen With Built In Appliances, Open Concept With Laminate Floors Throughout, Oversized Den (Work From Home). Direct Access To Subway, Whole Food, Minutes To Hwy 401, Banks, Sheppard Center, Restaurants, Includes 1 Parking Spot And 1 Locker. Bell Internet Is Included In Maintenance ($33.90)! Direct Access To 2 Subway Lines ( Yonge & Sheppard ), Very Close To Hwy 401. World Class Recreation Facilities. Fitness Club Style Gym, Yoga Studio, Outdoor Swimming Pool, Hot Tub, Billiard, Party/ Meeting Room, Rooftop Deck/Garden W/BBQ, Outdoor Cabanas & Lounge, etc. 24-hour Concierge! Very Bright And Sunny, A Place Called Home, Must See. (id:59911)
Century 21 Landunion Realty Inc.
197 Warren Street
Goderich, Ontario
Experience refined living in this 2,072 square foot, executive-style bungalow, perfectly set on a prestigious street, where luxury seamlessly merges with comfort in a beautifully landscaped setting. Upon entering, you'll immediately recognize the pride of ownership showcased through exquisite woodwork and a charming fireplace that creates an inviting atmosphere throughout the home.This exceptional property features three spacious bedrooms, including a magnificent primary suite complete with a lavish ensuite bathroom and a generous walk-in closet. French doors from the primary bedroom lead you to your own backyard oasis, where a heated saltwater pool awaits, surrounded by lush landscaping perfect for entertaining or unwinding in your private retreat. In addition, the layout of this home offers the potential to convert the primary bedroom into a summer rental or year round Air B'N B suite. The fully finished basement offers an impressive 2,020 square feet of versatile living space.With the right vision, this area can easily be transformed into a separate apartment, making it ideal for multigenerational living or providing a private space for guests. Imagine the possibilities of creating an independent living suite complete with its own kitchen and living area, all while maintaining the comforts of the main home. Additionally, the basement currently serves as an expansive living space for a growing family with a dedicated workshop or home gym, providing the perfect environment for hobbies or fitness routines.With four bathrooms thoughtfully distributed throughout, convenience is prioritized for both family and guests alike on a quiet, highly sought-after street, this residence is conveniently located near schools, Bannister Recreation Park, Butterfly Park, and just a stone's throw from the picturesque shores of Lake Huron. Don't miss the chance to own this extraordinary property, cherished by one family and now available for the first time. (id:59911)
Royal LePage Heartland Realty
3204 Gelert Road
Minden Hills, Ontario
AMAZING HOBBY FARM - 21 ACRES - MINUTES TO MINDEN. Enjoy this 3 bedroom, 2 washroom home plus 8+ stall Barn plus engineered heavy duty Workshop/Garage (32x40). Wonderful opportunity for you to live the country life , operate your business and enjoy the peace and quiet on this well forested acreage with ample pasture and trails for horses. The Barn is solid and spacious and in excellent condition. The Workshop/Garage is ideal for heavy equipment and construction use. The home features a gorgeous west, sunset view, open concept living space and a walkout from the lower level. TLC and upgrading is required but improvements will make this a true gem. DO NOT MISS OUT! (id:59911)
RE/MAX Professionals North
214 Gerrard Street E
Toronto, Ontario
Excellent Income Producer!!! Prime Downtown location: walk to Toronto Metropolitan University, George Brown College, Subways. Two 3 bedroom units and two 2 bedroom units. All units have private walkouts to decks/patios. Private parking available off laneway. Lots and lots of updates. Very well maintained. (id:59911)
RE/MAX Professionals North
1 Potter Crescent
Tottenham, Ontario
*End-Unit Townhouse with No Neighbours Behind!* This beautifully maintained, move-in-ready home offers privacy, space & modern comforts. The bright, open-concept main floor features a spacious foyer with garage access & a convenient powder room, eat-in kitchen with all appliances included, & a large great room perfect for entertaining. Upstairs, you'll find three generously sized bedrooms & a stylishly updated four-piece bathroom. The fully finished basement adds even more living space with a cozy rec-room complete with an entertainment system, including a TV with wall mount, surround sound, & a bar fridge, along with a dedicated office space, an additional powder room, & utility room. Outside, the massive fully fenced corner lot backs onto a beautiful park, offering stunning views & no rear neighbours. Located within walking distance to shopping, downtown, & schools, this home truly has it all...just unpack & enjoy! (id:59911)
Homelife Emerald Realty Ltd. Brokerage
47 Moon Point Drive
Oro-Medonte, Ontario
Renovated home/cottage with stunning views of Lake Simcoe! This turnkey property features 70 feet of pristine waterfront with a natural rocky shoreline, crystal-clear water, and a hard sandy/rocky bottom. Nestled in a quiet, desirable neighbourhood, it’s just minutes from Orillia’s shopping, restaurants, and hospital. The completely updated interior offers a bright and modern open-concept kitchen and great room, a main-floor bedroom, and a stylish 3-piece bath. The spacious walkout lower level boasts a large rec room with potential for an additional bedroom. Enjoy outdoor living with a large, landscaped yard perfect for entertaining, water is perfect for swimming and relaxing. Three new appliances included. A perfect lakeside retreat—move in and start making memories! (id:59911)
RE/MAX Hallmark Chay Realty Brokerage
1360 Butler Street Street
Innisfil, Ontario
Stunning Luxury Home in One of Innisfil's Most Desirable Neighbourhoods. Nestled on a premium walk-out ravine lot, this exquisite 4-bedroom, 5-bathroom home offers the perfect blend of elegance and functionality. Located in one of Innisfil's most sought-after neighbourhoods, this home provides a tranquil yet convenient lifestyle, with shopping, restaurants, and local amenities just moments away.Upon entering, you'll be captivated by the spacious open-concept design and soaring 9-foot ceilings that enhance the feeling of light and space. Gorgeous hardwood flooring flows seamlessly throughout, with no carpet in sight. The home has been thoughtfully upgraded with wainscoting and crown moulding, adding a touch of sophistication to the living spaces. Each bedroom features its own ensuite bathroom, offering ultimate privacy and comfort for all family members or guests. The gourmet kitchen offers ample cabinetry, and a large island perfect for meal preparation and entertaining. The open dining and living areas are perfect for entertaining, with easy access to the breathtaking outdoor space overlooking the ravine.The walk-out basement is a true standout feature, offering endless possibilities. With separate entry, this space could easily be converted into a private second suite ideal for multi-generational living, guests, or even rental income potential. The basement has rough in for separate laundry and has a newly finished bathroom, adding even more convenience and functionality to this already incredible space. Whether you're hosting gatherings or enjoying quiet family time, this home offers the best of both worlds. The outdoor area provides a serene retreat, where nature is right at your doorstep.Don't miss out on the opportunity to own this exceptional home in a prime location. Schedule your private viewing today! (id:59911)
Keller Williams Experience Realty Brokerage
20 Mcfadden Drive
Hillsdale, Ontario
Executive 4+1 Bedroom 3 Bathroom Immaculate 2-Storey Family Home Located In The Heart Of Desirable Hillside Featuring A Spectacular Kidney Shaped In-Ground Pool & Private Backyard Paradise Complete W/Sleek Armour Sone & Impressive Hardscaping Surround & Located On Premium 126Ft X195Ft Over 1/2 Acre Fully Fenced Private Property. A Charming Covered Wrap Around Front Porch Welcomes You Inside To A Beautifully Finished & Well-Appointed Floor Plan Which Showcases A Sun-Filled Formal Dining Room & Family Room, A Gorgeous Open Concept Design Eat-In Kitchen/Living Room Combo Offering Stone Countertops, Ss Appliances, Several Large Windows & A Walk-Out To The Outdoor Entertainment Deck & Pool. The LIving Room Boasts Hardwood Flooring, A Cozy Gas Fireplace & A W/O To The Enclosed Muskoka Room Which Is Roughed-In For Hot Tub. The King-Size Primary Suite Features A Newly Upgraded 5 Pc Spa-Like Ensuite Bath Which Offers Impressive Heated Floors, A Large Walk-In Glass Shower, A Gorgeous Soaker Tub & His and Hers Sinks. The Main Level Laundry Room Is Combined W/Mudroom & Includes Built In Access To An Oversized Double Car Garage/Man Cave Which Could Accommodate A Full Size Pick-Up Truck. Convenient Irrigation System Makes Watering A Breeze & The Stunning Landscape/Hardscape Features Around The Exterior, Including A Luscious Vibrant Veggie Garden At The Top Of The Hill Ensure Maximum Use Of Outdoor Space. Mature Cedar Hedges Provide Plenty Of Privacy. Located Close To Hwy 400, Commuter Routes, Prestigious Golf Course, Ski Resort, Peaceful Nature Walking Trails, Snowmobile Trails, All Amenities & So Much More!! Meticulously Maintained & Exudes True Pride Of Ownership Throughout! Over 3218 Total Finished Sq/F. EXTRAS: Nest Thermostat, 2 Sheds + 1 Pool Shed. Irrigation Front & Back. Muskoka Room Wired For Hot Tub. 5 Filter On Furnace Humidifier. Water Softener. Work Bench. 200 Amp Service. 2 Gas Fireplaces. Remote Garage Door Opener. (id:59911)
RE/MAX All-Stars Realty Inc.
130 Mulock Avenue
Toronto, Ontario
Welcome to 130 Mulock Ave, a charming and spacious home nestled in a prime Toronto neighborhood. This beautifully maintained property offers 3 bedrooms, 2.5 bathrooms, and an open-concept living space that is perfect for modern living. The updated kitchen features sleek countertops, stainless steel appliances, and ample storage, making it a dream for any home chef. Recent upgrades include a new furnace and electrical panel, both updated in 2021, ensuring efficiency and peace of mind. Enjoy the convenience of nearby parks, schools, gym and shopping centers, with easy access to public transportation and major highways. The large backyard provides a private oasis for entertaining or simply unwinding after a long day. With its location in the Junction triangle, inviting atmosphere, and move-in-ready condition, 130 Mulock Ave is the perfect place to call home. (id:59911)
Brimstone Realty Brokerage Inc.
513 Speedvale Avenue E
Guelph, Ontario
Welcome to 513 Speedvale Ave E, a charming and well-maintained 3-bedroom bungalow situated on a spacious lot in Guelph’s desirable Riverside Park area! Inside, you’ll find a cozy and functional floor plan featuring a sunlit living room with large windows and warm hardwood floors. The third bedroom is currently being used as a dining room, offering flexible use of space to suit your lifestyle. The eat-in kitchen is well-appointed offering ample cupboard space and a lovely view over the backyard. The beautifully renovated 4-piece bathroom offers a modern vanity and a tiled shower/tub. Upstairs there are 2 large bedrooms with laminate floors and plenty of natural light. Downstairs, the partially finished basement features high ceilings & large windows providing the perfect canvas for future expansion—ideal for a rec room, home gym or workshop. Key updates include newer roof and windows (2015), modern exterior doors, backyard storage shed and a large work shop. The lot offers ample outdoor space for entertaining, gardening or play with a private feel and mature trees surrounding the property. Situated minutes from parks, schools, shopping and transit, with easy access to Guelph’s vibrant downtown and commuting routes, the convenience is unbeatable! (id:59911)
RE/MAX Real Estate Centre Inc.
101 Stoneleigh Drive
Blue Mountains, Ontario
Summer 2025 Rental $8,200/Month (All-Inclusive) | Luxury Living in the Heart of Blue Mountain VillageStep into exceptional luxury with this fully furnished designer villa, ideally located just steps from Blue Mountain Village and a championship golf course. Boasting over 6,300 sq ft of refined living space (4,400 sq ft + 1,900 sq ft finished basement), this meticulously designed home blends modern elegance, mountain charm, and effortless comfort. Property Features: 6 Spacious Bedrooms | 5 Bathrooms Gourmet Chefs Kitchen with Sub-Zero/WOLF Appliances Grand Lodge Room & Backyard Loggia with Panoramic Mountain Views Finished Basement with Home Theatre & Games Room with Billiards Table Tranquil Yoga Room/Library Your Personal Retreat Second-Floor Laundry for Convenience Designer Furnishings & Premium Finishes Throughout Double Garage + Driveway Parking for 6 Vehicles Lifestyle & Location:Enjoy the very best of Blue Mountain living hike and bike scenic trails, tee off at world-class golf courses, unwind at Scandinave Spa, or explore Georgian Bays beautiful waterfront. Just minutes from Collingwood, Thornbury, and local boutiques and restaurants.Residents enjoy: BMVA Shuttle Service for Easy Village Access Exclusive Private Beach on Georgian Bay Availability & Rates: Summer 2025: $8,200/month (All-Inclusive) | Min. 30-Day Stay | Flexible Dates Winter 2025/2026 (Dec 1 Mar 31): $12,000/month | Min. 120-Night Stay Also Available for Yearly or Short-Term Rental (Min. 30 Days)This is your opportunity to enjoy a premium seasonal escape in one of Ontarios most sought-after resort destinations. Whether you're entertaining guests, embracing the outdoors, or simply relaxing in style, this home offers the ultimate mountain-luxe lifestyle. Contact us today to reserve your stay and experience Blue Mountain at its finest. (id:59911)
Upshift Realty Inc.
2801 North Shore Drive
Haldimand, Ontario
Custom-Built waterfront home-extraordinary comfort by the Lake. Nestled along the shores of Lake Erie, this waterfront home offers the perfect blend of luxury, charm, and practicality. With ownership extending to both the north and south (waterside) side of North Shore Dr, this property ensures an unparalleled experience of lakefront living. As you approach the home, the welcoming front porch captures your attention, offering panoramic lake views. Whether youre enjoying your morning coffee or unwinding in the evening, this porch is a tranquil sanctuary. The waterside parcel is designed to make the most of outdoor living. Enclosed by wrought iron fencing, it features a concrete patio and boat ramp providing convenient access to the water. The gentle kid-friendly slope leads into the water and the beach is sand and pebble. On the north side of the lot, the space opens up for endless possibilities. A special area for kids is the tree house where imaginations can run wild. For adults, a concrete patio beckons as a space for relaxation or entertaining guests. This unique dual-sided ownership enhances the versatility and functionality of the property, catering to all ages. Step inside the home to discover an interior that exudes warmth and comfort. The open-concept main floor is filled with natural light, thanks to the large, bright windows that frame picturesque views of the lake. This spacious kitchen boasts a walk-in pantry for ample storage, a large island for food preparation and gathering, and gorgeous granite countertops. On the second floor, the home continues to impress with three spacious bedrooms and abundant storage. The primary bedroom includes a bonus walkout, offering a private retreat where you can enjoy fresh air and uninterrupted views of the lake. Whether youre seeking a tranquil retreat, a space for family memories, or a hub for entertaining, this custom-built waterfront home is where dreams meet reality. (id:59911)
Royal LePage State Realty
RE/MAX Real Estate Centre Inc.
32 Fire Route 121
Trent Lakes, Ontario
Incredible Property With Gorgeous Views! Soaring Over Pigeon Lake, And Just A Few Minutes From The Village Of Bobcaygeon. This Spectacular 4 Season Bungalow With Loads Of Natural Light, 3 Bedrooms, 2 Washrooms, Over 100K In Renovation. Direct Water Front Access With Stunning Unobstructed Clear Views Overlooking Pigeon Lake. Dock And Small Boat Launch At The Water's Edge. New Roof, Windows, Furnace, AC and Vinyl Flooring Throughout. Located On One Of The Best Lakes In The Kawartha Region, Enjoy Fishing, Paddle Boarding, Tubing, Ice Fishing, Skating, Snowmobiling, ATVing, Swimming or Simply Exploring Pigeon Lake. Come See This Fully Renovated Home! (id:59911)
Homelife New World Realty Inc.
9 - 174 Highbury Drive
Hamilton, Ontario
Gorgeous three-bedroom townhouse featuring an open-concept main floor with apowder room and oak kitchen with stainless steel appliances, walkout to amanicured backyard, and a finished basement. The spacious master bedroom includesa cheater ensuite and walk-in closet, plus a garage and driveway parking. Locatedin a highly sought-after community near top-rated schools (Gatestone PS, SaltfleetDHS), parks (White Deer Park, Maplewood Park), and transit (1 min to Highbury atGatestone stop), with safety amenities nearby. Priced to sell below recentcompsperfect for families! (id:59911)
Homelife/miracle Realty Ltd
158 Stonebrook Way
Grey Highlands, Ontario
Spacious and beautifully updated, this 3-bedroom, 2.5-bathroom townhome features a bright, open kitchen, upstairs laundry and fresh painting throughout the home. Enjoy the sunny deck, upgraded primary shower, and a partially finished basement perfect for extra living space or storage. Ample parking included. A perfect place to call home! (id:59911)
International Realty Firm
1951 Haldimand Rd 17
Cayuga, Ontario
Magical 191 acre waterfront farm property located just a few kms outside of Cayuga offers 3000 ft of waterfrontage, and 700 ft of road frontage. Beautiful aggregate trail from the front of the property to the river for walking/ATV. 110-120 acres of workable land, some bush and some wetland/marsh as well. Seasonal cottage right on the river banks to enjoy in spring, summer and fall. Century home built in 1880 features 1755 square feet, 3 bedrooms, 2 bathrooms and a partial basement that could be finished. Solid garage with block exterior (24x30), drive shed (60x32) plus a nice old bank barn on the property. Incredible investment potential here. The Grand River is navigable here - for 20 miles, so great for boaters, and fisherman! Marshland is a haven for wild life - you've never been anywhere so quiet! Truly a haven of peace and quiet! (id:59911)
RE/MAX Escarpment Realty Inc.
806 - 7 Erie Avenue
Brantford, Ontario
First Time Buyer and/or Investor's Dream Buy! Affordable, Spacious 1 Bedroom + Study with an Open Balcony with South View, 1 Parking & 1 Locker on the Top Floor of this Contemporary 2 Year New Building at the Grand Bell Condos Development, Strategically Located in Lower Downtown Brantford! Spacious Kitchen Featuring Long Island with Breakfast Bar, Deep Pantry Storage Drawers, Stainless Steel Appliances, Quartz Countertops, Elegant Subway Tiled Backsplash, & Combo Microwave Rangehood. Bedroom Comes with a Triple Closet & Can be Open Concept with Living Room! Spacious Study Area Perfect for an at Home Office. Peaceful High Floor View From Balcony. Loft Style Ceilings, Luxury Vinyl Flooring, Modern Light Fixtures! Convenient En-Suite Stacked Laundry! Beautiful 3-Peice Bathroom with Floating Vanity & Lavish 12x24 Floor & Shower Tiles. The Location is Exceptional, One of the Best in the City, Walkable to the Casino, Wilfried Laurier University Campus, Conestoga College Campus, Brantford Transit Bus Terminal, Nipissing University Campus, City Hall, Earl Haig Water Park, Rivergreen Park, Fordview Park, Brantford Civic Centre, FreshCo, Shopping Plaza with Over 10+ Restaurants & Businesses, Shallow Creek Park, Grand River, Public Library, YMCA, Trails, Sanderson Centre Brantford Mosque, & More! Amenities Include a Gym, Party Room, Media/Meeting Room, Huge Shared Deck & Future Rooftop Amenities! 2 More Future 14 Storey Builds & Parking Garage with Rooftop Amenities to be Added Currently Under Construction to Make This Development a Huge & Thriving Community & a Place Where People Want to Live & Play. Convenient Businesses Located on Ground Floor. Perfect For Young Professionals as a Starter Home or a Rental with Good Income & Cap Rate. Get in Early & Don't Miss Out on This Absolutely Amazing & Affordable Opportunity! (id:59911)
Right At Home Realty
183 - 164 Lone Pine Road
Georgian Bay, Ontario
Escape to your own affordable paradise on a popular waterway in Wildwood By The Severn.Nestled within a vibrant community, this property offers a rare Co-op interest in 134 acres of stunning waterfront land. The cozy mobile home features a comfortable bedroom, a spacious living room with a pullout sofa for guests, a bright eat-in kitchen, and a large sunroom that adds versatility and extra storage.Situated on a coveted double lot, this retreat provides exceptional privacy, ample parking, and two storage sheds for all your needs.Indulge in the incredible amenities, which including a beach, recreation centre, nearby golf course, in ground pool, tennis court, and direct access to the renowned Trent Severn Waterway, perfect for both fishing and boating adventures. Experience access to Georgian Bay via the Trent-Severn lift lock within a short boat ride away from your own private dock. From May 1st - October 31st, create unforgettable memories in this ideal seasonal getaway! (id:59911)
Forest Hill Real Estate Inc.
236 Snowberry Lane
Georgian Bluffs, Ontario
Brand New & Never lived in Luxury Detached House In Cobble Beach Golf Resort. Providence Model with Extended Loft. 2563 sq ft+144 sq ft finished basement vestibule. MANY UPGRADES including PREMIUM Lot with Pond & Golf View. Stone Fireplace with Stones up to the 16' Coffered ceiling in Great room with Pot lights. Gourmet Kitchen with PARIS Cabinets, QUARTZ Countertops And Large Island With Extended Breakfast Bar. Main Floor Primary Bedroom With Spa Style Ensuite Bath. 9 Ft Ceiling On Main Floor. Office On The Main Level And 3 Large Bedrooms & Loft On The 2nd Level. Huge Backyard backing on to POND & GOLF course. Sodding & Driveway have been completed. A Master-planned community, Cobble Beach features a remarkable balance between resort and residential elements. Many Nearby Amenities Including Beach, Golf, Trails, Tennis, Spa & Fitness Place. Buyers to complete Mandatory Golf Membership Agreements and pay membership transfer fee of $11,250 + Hst on closing. Common Element / POTL fees $333.53 / month. Municipal Wastewater fee is $114.99/month.**EXTRAS**Seller is Offering $10,000.00 CREDIT to the Buyers upon closing, which Buyers can use to BUY APPLIANCES of their choice, Towards the membership transfer FEES or FURNISHING of the house. Just View & Buy! (id:59911)
Century 21 People's Choice Realty Inc.
39 Decker Hollow Circle
Brampton, Ontario
This Move-In-Ready Freehold Townhouse Is Nestled In The Sought-After Community Of Credit Valley Near Mississauga Road. Featuring 3 Spacious Bedrooms And 3 Bathrooms And A Spacious Open-Concept Living And Dining Room - Perfect For Family Living Or Entertaining. This Home Offers Hardwood Flooring Throughout The Main Living Areas And Modern Porcelain Tiles In The Kitchen And Breakfast Area. The Lower Level Boasts A Cozy Recreation Room With Laminate Flooring And Walkout Access To A Fully Fenced Backyard Ideal For Outdoor Enjoyment. Located Just Minutes From Mt Pleasant GO Station, And Close To Schools, Shopping Centres, Parks, And A Variety Of Local Amenities. A Fantastic Opportunity In A Vibrant, Family-Friendly Neighbourhood! (id:59911)
RE/MAX Real Estate Centre Inc.
918 - 1100 Sheppard Avenue W
Toronto, Ontario
Discover this modern, newly built condo located at Sheppard & Allen. This generously sized 1+den unit features a versatile den that can serve as a second bedroom with a sliding door, alongside two full bathrooms. Parking is conveniently included in the rent. Enjoy an open and airy layout with 9-foot ceilings and brand-new stainless steel appliances. The bedroom offers ample closet space. Just steps away from Sheppard West Subway Station and bus routes, with easy access to Allen Expressway and Highway 401. Nearby amenities include Yorkdale Mall, Costco, Home Depot, and York University. Residents benefit from a wide range of premium facilities such as a fully equipped fitness, stylish lounge with bar, private meeting rooms, children's playroom, entertainment lounge and cantina, pet spa, and 24/7 concierge service. (id:59911)
Homelife Frontier Realty Inc.
3 Hugo Road
Brampton, Ontario
Luxury executive home in the prestigious Castlemore community in Brampton. Generous-sized 5 Bedrooms with over 3,400 sqft of luxurious living space with hardwood flooring throughout the main and 2nd floor,and a grand open-concept layout. Smooth ceilings throughout with large windows flood the home with natural light. Stunning Stone and Stucco Exterior with Exterior Pot Lights. Oversized Tandem Garage, allowing more parking space. Enjoy your evenings relaxing in a multi-jet Jacuzzi Tub in the Master Ensuite. Massive lot that is meticulously landscaped.Crown mouldings, Central Vacuum, New Fridge, Pot Lights, Iron Spindles on Stairs, Large Chandeliers, Irrigation System for the oversized backyard, Interlock stones and much more. You will appreciate the attention to detail. The home was previously staged, and the photos shown are from a previous listing. (For Reference Only. Basement not included (id:59911)
RE/MAX Real Estate Centre Inc.
7648 Redstone Road
Mississauga, Ontario
Discover the perfect opportunity to create your dream home at 7648 Redstone Rd, tucked away on one of Mississauga's most desirable streets. This property offers a large, private backyard and separate garage, providing more room than most homes in the area. The charming three bedroom bungalow is in excellent condition and ready for your creative vision - ideal for renovation into a contemporary masterpiece. Whether you're a family searching for a forever home or an investor seeking a promising project, the possibilities here are endless! Enjoy the best of both worlds - peaceful living with the convenience of being just minutes away from major highways, public transit, shopping and the airport. Don't miss this rare chance to own a large lot in a prime Mississauga location! Rent to Own Option Available. (id:59911)
Ipro Realty Ltd.
12 Rowntree Avenue
Toronto, Ontario
This spotless bungalow on a 25 x 141 lot has been with the same owner for over 50 years. It has been updated and maintained with great care over that time. The main floor offers both a dining room and an eat-in kitchen, as well as two bedrooms and a bathroom renovated in 2024. The rear foyer provides access to the primary bedroom, basement stairs, and rear covered patio. With the addition of a partition and a door or two, a basement apartment with direct rear access could be created. The basement has a large recreation room with a lowered floor, and full kitchen, living, and dining areas. There is room to partition a bedroom within this huge space. A laundry room and another updated bathroom are at the rear of the basement, with a storage/cold room at the front. The rear yard includes a fully fenced and private grassed area adjacent to the large covered patio. Behind this is a paved parking area that can easily accommodate three or more vehicles, easily accessed by a wide driveway. A shed at the rear of the property provides storage and is electrified for future flexibility. A consultants report has been done to confirm that a garden suite (of the largest possible size) can be built on this spacious lot. Located in the Silverthorn neighbourhood, arguably the city's hilliest (its been called Toronto's Secret San Francisco), the house is a short walk to the retail shops along Rogers Road and St. Clair Ave West. (id:59911)
Royal LePage Signature Realty
7487 Splendour Drive
Niagara Falls, Ontario
Welcome to 7487 Splendour Dr, a beautiful brand-new townhome, by Pinewood Homes, in one of Niagara Falls’ most exciting new developments. Thoughtfully designed with modern living in mind, this stunning property offers a bright and inviting atmosphere with natural light streaming throughout. The main level boasts a well-appointed layout, providing both comfort and style for everyday living. With a seamless flow between the living, dining, and kitchen areas, this space is perfect for entertaining or simply enjoying the ease of an open-concept design. A standout feature of this home is the walk-up basement with a separate entrance, offering incredible potential for additional living space, an in-law suite, or a future rental opportunity. Upstairs, each bedroom is designed for comfort and functionality, featuring large closets that provide ample storage. The primary suite is a true retreat, offering a generous walk-in closet and a spacious ensuite designed with relaxation in mind. Situated in a sought-after new development, this townhome combines contemporary finishes with practicality, making it an ideal choice for families, professionals, or investors. Enjoy the convenience of nearby amenities, schools, shopping, and easy highway access, all while being part of a vibrant and growing community. With its stylish design, thoughtful features, and prime location, 7487 Splendour Dr is the perfect place to call home. The builder is offering for a limited time only a $100,000 cash bonus or discount with a move in date of March, April or May. (id:59911)
Exp Realty
38 Tecumseh Avenue
Oshawa, Ontario
Perfect starter home with in-law suite on a large lot in north Oshawa in good neighborhood. Large paved driveway leads to workshop garage and backyard with garden shed. Deck along back with entrance through sliding glass doors in Den. This property is zoned for a legal basement apartment. (id:59911)
Lifestyle Brokerage Limited
27 Tysonville Circle
Brampton, Ontario
Absolutely stunning 4 br + den with ** Legal Basement Apartment**. Executive home in Mount Pleasant! Premium lot next to park, lots of upgrades, pot lights, ELFS, interlock, double door ent, 2 sided fireplace. Lots of natural light, backyard with pergola, toolshed, firepit. French dr entry to den. Hardwood stairs and mainfloor. Spacious eat-in ktn with granite top/back splash, upgraded cabinets & centre island. This 4 br comes with washroom attached to each room. Income from basement + solar panels. (id:59911)
Ipro Realty Ltd.
19721 Hurontario Street
Caledon, Ontario
Presenting an Exceptional! "Work and Live Opportunity" to Acquire on a prime parcel of 3 Acers Land. Newly Renovated 4 Bedroom House and approximately 2000 Sq. Ft. Building With 400 Amp Electric Panel. Very Desirable Area Of Caledon, Water Line, Gas Line And Hydro On Property. The Main Level Features A Newly Renovated Custom Kitchen (2023) New Roof Shingle, New Laminate Floor, New Light Fixtures And Sprawling Open Concept Layout. The Primary Bedroom is Attached With A Modern 4-Piece Bath, Building can be used for any kind of Business. (id:59911)
Century 21 People's Choice Realty Inc.
125 Watch Hill Road
King, Ontario
One Of The Largest Lots In Kingscross Private Estates: A Rare, Four (4) Acre Ravine Property On A Quiet Cul-De-Sac With Gated Driveway. A Builder/Developer's Dream Project And Rare Opportunity To Own An Architectural Statement & Masonry Build With 4 Bedrooms, 3 Bathrooms With A Private Pond And Greenhouse. Beautiful Floor-To-Ceiling Windows Fill The Home With Natural Sunlight & Lush Ravine Views From Every Corner. Your Once In A Lifetime Opportunity To Own A Coveted Lot In King City's Most Exclusive Neighbourhood. (id:59911)
First Class Realty Inc.
4880 7th Line
New Tecumseth, Ontario
Looking for a peaceful property with room to roam, yet close to everything you need? Set well back from the road on 2.24 acres, this well cared for property offers privacy, space, and year-round outdoor enjoyment. A backyard pond provides a peaceful setting in the summer and hours of fun as a skating rink in the winter. Rarely found in rural areas, the home has Natural Gas for ultra cost efficient heating. It also sits directly across from The Club at Bond Head, one of Ontario's top-rated golf courses. With easy access to Highways 400, 27, and 9, it's a commuter-friendly location. Offering approx. 2000 sq ft of living space, this south-facing, four-bedroom home features a spacious primary suite complete with a walk-in closet and private ensuite. A heated, insulated 4-car garage with new doors and openers (2023) adds incredible utility. The welcoming wrap-around porch overlooks mature perennial gardens, perfect for morning coffee or evening sunsets. Key updates include a Certainteed 50-year roof (2019) with a transferable warranty, UV water filtration, iron remover and softener (2022), Hunter Douglas easy-lift blinds, and central vacuum. The pond is thoughtfully equipped with underground power. Additional highlights include a natural gas BBQ hookup, central air, and an auxiliary hookup for emergency generator power. A rare opportunity to enjoy peaceful country living without sacrificing comfort or convenience! (id:59911)
RE/MAX Hallmark Chay Realty
63 Drakefield Road
Markham, Ontario
Desirable Conservation Lot! - Rare opportunity for this spectacular 4 + 1 bedroom, 4 bathrooms, 2 story executive home backing onto scenic Milne Conservation Park on family friendly street. Situated on a generous 60' X 110' lot with amazing neighbours, center hall floor plan, hardwood floors, living room with gas fireplace, main floor family room, walkout to oasis like rear yard with incredible vista of Milne Conservation Area, bright kitchen addition/sunroom, large primary bedroom includes an updated 3 piece ensuite bathroom. Finished basement with large rec room, 5th bedroom and separate stairwell entrance, great for extra living space or in-law suite. Enjoy your 2 car garage, plus 4 additional driveway spots with spacious front and back yard. Updates include - furnace/air conditioner 2011, windows 2016, vinyl siding 2016, shingles 2016, garage door 2016, amazing school catchment for Roy Crosby P.S (ranked #46 Junior School in Ontario and only steps away) & Markville S.S. (ranked #26 high school in Ontario). Great community amongst some of the top schools. Walking distance to Milne Creek Conservation Area, Markville Mall, supermarkets, private and public schools with great public transportation. Conveniently located Just minutes from Unionville, Hwy 7, Hwy 407, Hwy 404, shopping, restaurants & hospitals. Only 10 minutes to DT Markham, 25 minutes to Pearson, and 45 minutes to DT Toronto (id:59911)
Century 21 Leading Edge Realty Inc.
Main - 595 Gibbons Street
Oshawa, Ontario
Welcome to 595 Gibbons St, a well-maintained all-brick bungalow offering a spacious and bright main floor unit in one of Oshawas most desirable neighborhoods. This home features a generous L-shaped living and dining area, an updated kitchen with modern finishes, three well-sized bedrooms with crown moldings and brand-new flooring, and ensuite laundry for added convenience. Enjoy an abundance of natural light throughout, creating a warm and inviting atmosphere. Ideally located within close proximity to top-rated schools, parks, playgrounds, and recreational spaces, this home is perfect for families. Just minutes from Oshawa Centre, grocery stores, and places of worship, with easy access to GO Transit and Highway 401, commuting is effortless. A new furnace and AC installed in 2021 provide year-round comfort. This exceptional rental opportunity offers the perfect balance of space, location, and modern conveniences. Dont miss your chance to call 595 Gibbons St home. Photos are virtually staged. (id:59911)
RE/MAX Metropolis Realty
Ph 15 - 1 Massey Square
Toronto, Ontario
**MUST SEE** Generously Sized, Pent House Corner Unit, 2 Bedroom Condo with Stunning Views! This spacious and bright unit offers a view of the serene Taylor Creek Conservation Area. Prime Location conveniently situated just steps from Victoria Park Subway Station, this property is within walking distance of pharmacies, parks, schools, and TTC access. Nearby amenities include a clinic, pharmacy, and corner store right by the building, as well as a covered bridge walkway directly connecting to the subway station. Additionally, close to Shoppers World with Metro, Shopper Drug Mart, Staples, Bulk and Dollar Store and a health food store are just a 10-minute walk away. Enjoy remarkably low property taxes and condominium fees, making this property a smart and economical choice. Whether you're looking for a personal residence or a rental investment opportunity, this condo provides excellent value. Residents benefit from low maintenance fees that cover 24/7 security and essential utilities, including heating, hydro, and water. Access to Crescent Town Club amenities include an indoor pool, gym, squash courts, and more. This home exceeds expectations, offering not just a place to live, but a lifestyle of convenience, value, and comfort. (id:59911)
Coldwell Banker The Real Estate Centre
155 Annis Street
Oshawa, Ontario
Absolutely stunning 4+1 bedroom with 5 washrooms. luxury detached home, open concept design with stunning features throughout. Gorgeous kitchen design with island, quartz counter, walk in pantry, overlooking the family room & walk out to large deck. Separate living room, master bedroom with walk in closet and 5 piece ensuite, 2nd floor laundry room, gleaming hardwood floors throughout the entire home. Stunning hardwood staircase, natural light all day, spacious newly finished legal basement apt has a backyard walk out, sep. entrance, 2nd kitchen, 1 bedroom & family room. Stainless steel appliances, this is a must see, you will find outstanding quality and finishes. Spacious deck welcomes you to enjoy the fully fenced private big backyard in the warmer months. Close to 401, schools, shopping, transit & lake. (id:59911)
Homelife/champions Realty Inc.

