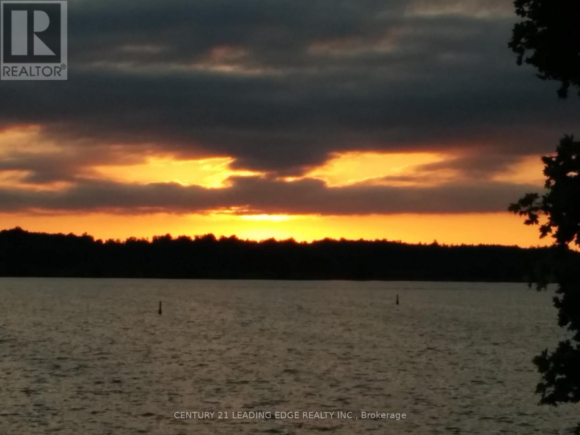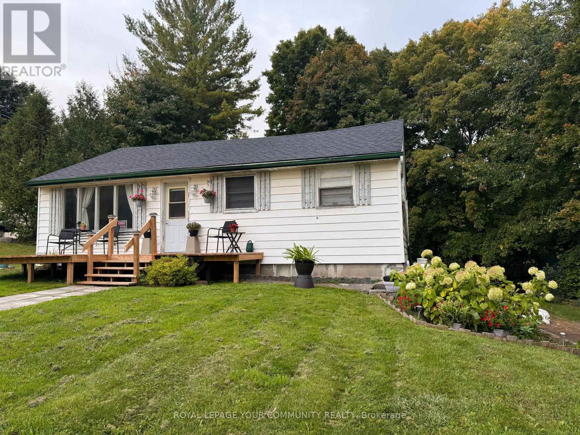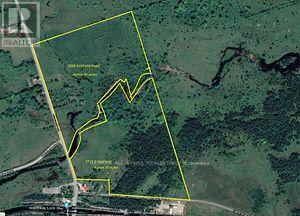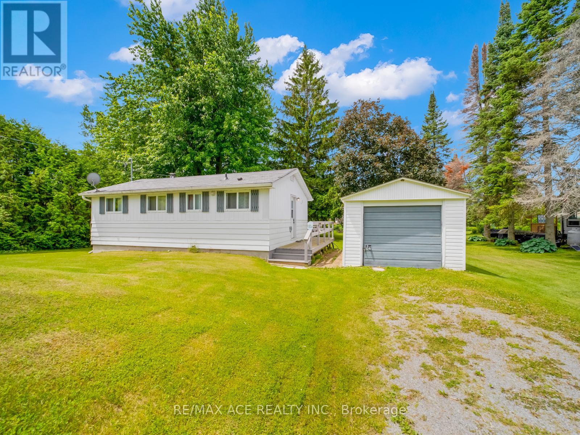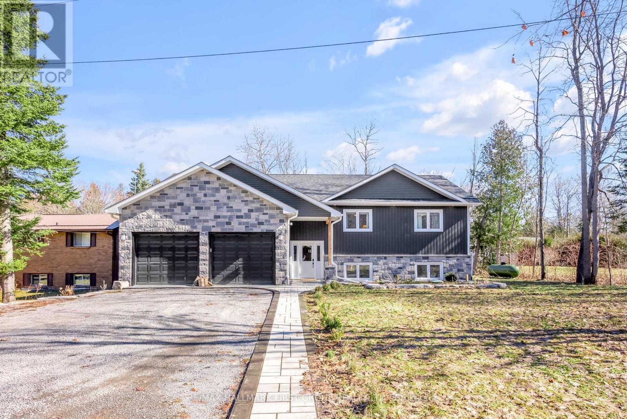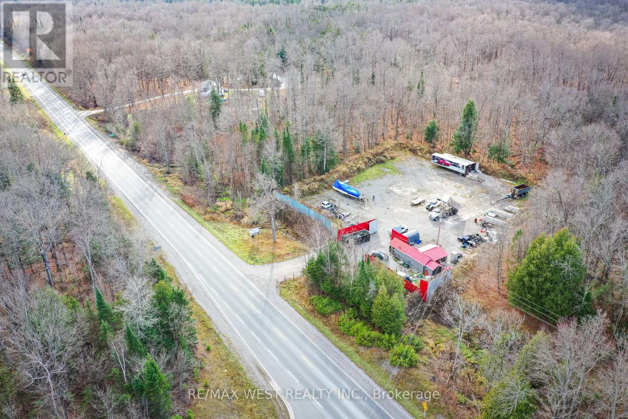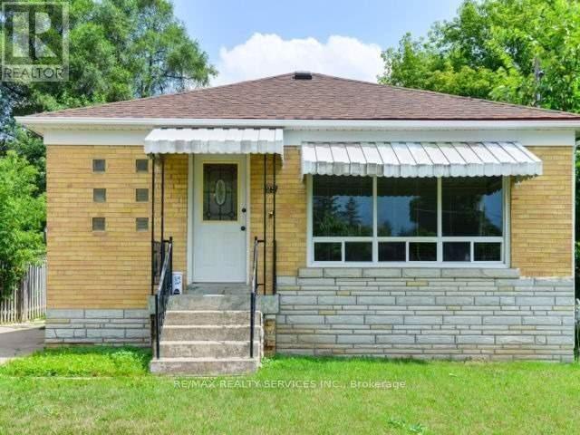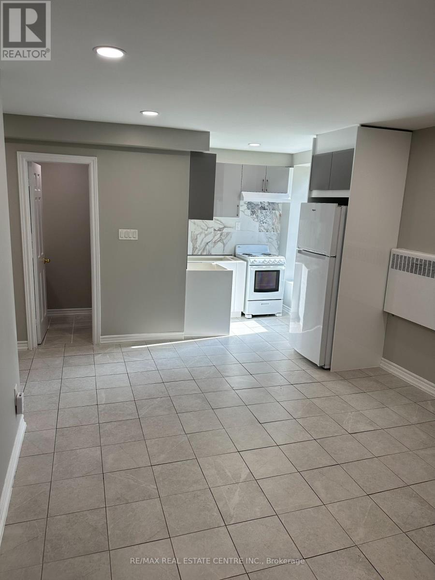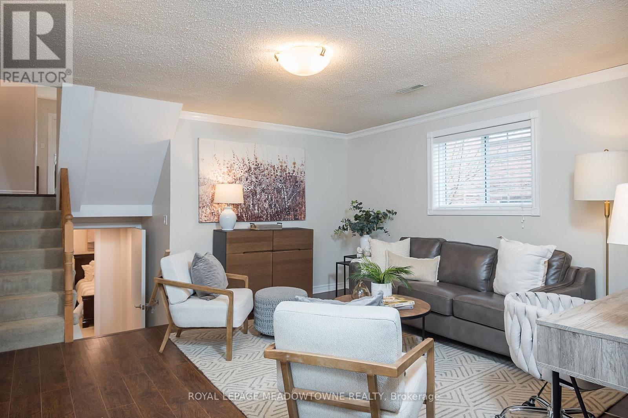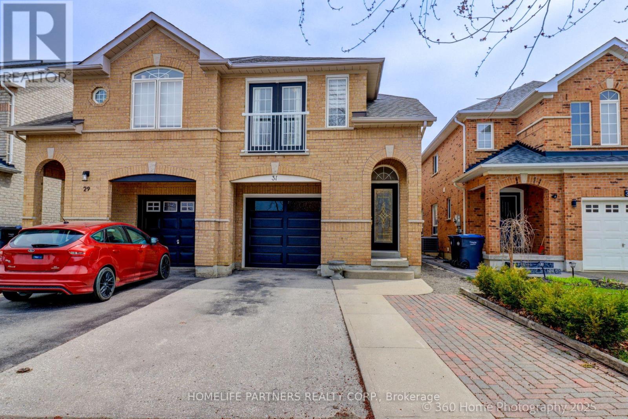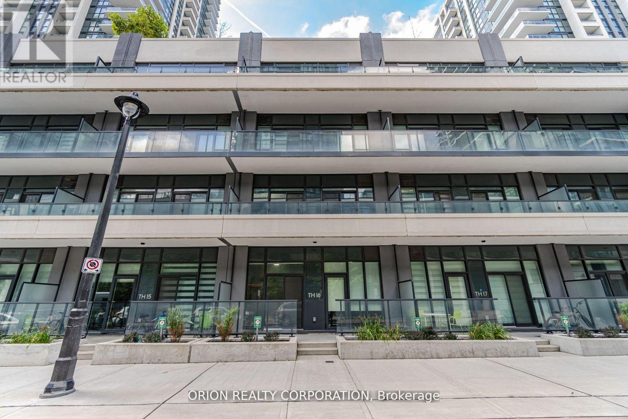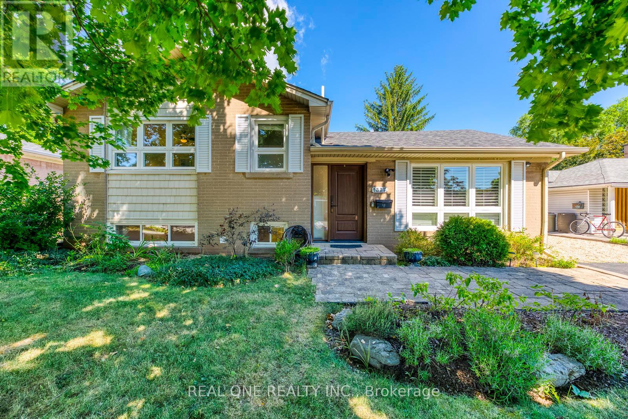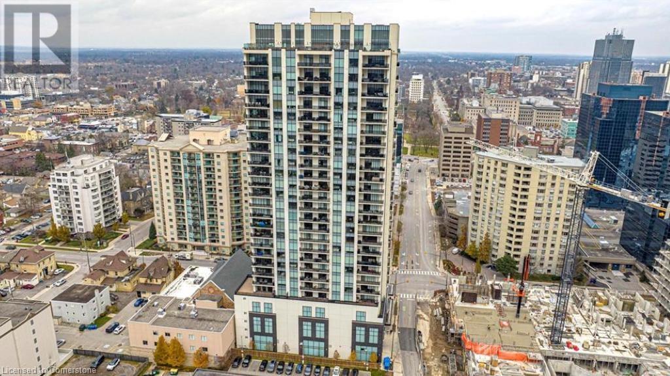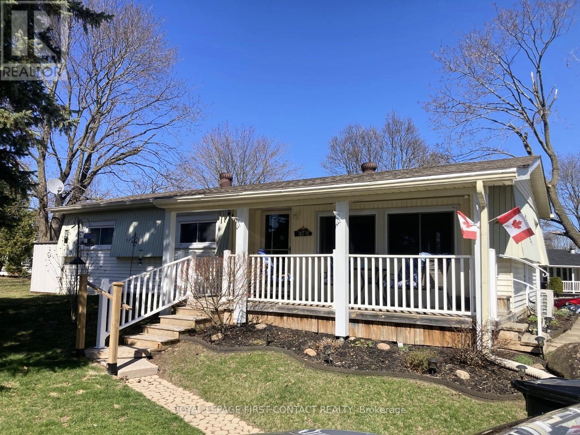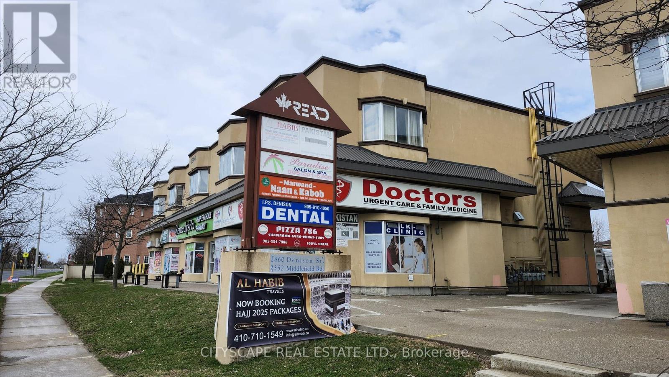21 Glassford Road
Kawartha Lakes, Ontario
Escape to your private lakefront at 21 Glassford Rd! This stunning 5 Bedroom + 2 Full Washroom bungalow property offers breathtaking Lake Scugog views from every room. Over 130ft of waterfront is yours to enjoy in this year round property. Surrounded by multimillion dollar custom homes, this proprerty is a great option for family cottage, full time living or income generating short term rental. The enormous lot provides tons of parking, nature, privacy and room for activites. Open concept living and dining room overlooking Lake Scugog, this home boasts tons of room for minimum 10 guests or more. No stairs, all one level, hard wood floors, brand new concrete porch and back patio, newer windows, full size eat-in kitchen, cozy fireplace and more. Let 2025 be your year to make this move. **EXTRAS** Can be fully furnished. Brand new hot water tank, uv filter, water pump, sump pump, concrete patios and more. Concrete basement utility room. (id:59911)
Century 21 Titans Realty Inc.
77 Antiquary Beach Road N
Kawartha Lakes, Ontario
Such an incredible spot for a dream home or cottage! Being so close to a lake must offer beautiful views of sunset and a peaceful environment. Do you already have some ideas in mind for the kind of home you'd want to build there? Elevated Home with Rooftop Deck Build your home on stilts or elevated, so you can enjoy great lake views from a rooftop deck. You'd still be close enough to cross the street for Deeded Lake access but have an unobstructed view from above. (id:59911)
Century 21 Leading Edge Realty Inc.
7491 Highway 35
Kawartha Lakes, Ontario
Rare Live/Work Investment Opportunity In The Heart Of Norland! Landmark Commercial Location At The Intersection Of Monck Road And Highway 35, Across From Gull River! Walking Distance To Shadow Lake! Phenomenal Road Exposure W/ Busy Year-Round Traffic! Ideal For Various Commercial Use W/ A Bachelor Apt! Gateway To The Cottage Country! Lindsay, Bracebridge, Haliburton, Bancroft All Approx. 1 Hr Away Or Less! Street Parking Available W/ Ample Public Parking Down The Street. (id:59911)
Century 21 Leading Edge Realty Inc.
7491 Highway 35
Kawartha Lakes, Ontario
Rare Live/Work Investment Opportunity In The Heart Of Norland! Landmark Commercial Location At The Intersection Of Monck Road And Highway 35, Across From Gull River! Walking Distance To Shadow Lake! Phenomenal Road Exposure W/ Busy Year-Round Traffic! Ideal For Various Commercial Use W/ A Bachelor Apt! Gateway To The Cottage Country! Lindsay, Bracebridge, Haliburton, Bancroft All Approx. 1 Hr Away Or Less! Street Parking Available W/ Ample Public Parking Down The Street. (id:59911)
Century 21 Leading Edge Realty Inc.
152 Settlers Road
Kawartha Lakes, Ontario
This unique design Country Home sits on a fabulous property of 1.24 Acres and is the perfect escape From The City! Features Family Sized Eat-In Kitchen with walk-out to deck and step down Dining/Breakfast Rm w/lots of windows overlooking the property, Huge Living Room with 17 ft Vaulted Ceilings w/Skylights and Propane Gas Fireplace- perfect for Family gatherings. Convenient Laundry on Main Level along with 3-pc Bathroom and Large Bright Bedroom. Upstairs features 2 more Bedrooms and a full 4-piece Bathroom. Finished Basement has access through the rear of the home and perfect for extended family featuring Rec Rm, Bedroom and Workshop. Unwind after a long day on the Full Width Front Porch Or Rear Deck and enjoy the sounds of the stream or watch your Horses as it features a 2 Stall Horse Barn complete with Water & Separate Hydro Service, Paddocks/ Riding Ring. Property also has a Huge Double Bay Garage and Parking in Driveway for 6+ cars, 2 - 8x10 sheds and located in desirable Ops Township within 20 Mins To Chemong, Sturgeon and Pigeon Lakes! Many Updates include: Septic, Furnace, Central Air Conditioner, Water Softener/Filter System All done in 2021/2022, Exterior Painted 2024 **EXTRAS** 2 Patio Sliders '24, 2-Stall Barn w/Hydro and Water, Septic '21 & Pumped Out '23, Water Pressure Tank '21, Fenced Riding Area/Paddocks, 2 Sheds Approx 8 x 10 ft each (id:59911)
RE/MAX Realtron Turnkey Realty
535 County Rd 121 Road
Kawartha Lakes, Ontario
Great location. This 3 Bedroom Home Sits On A Premium Sized Lot With Plenty Room To Grow. Nestled Into The Hillside On The Edge Of Town, This Home Has The Perfect Blend Of Privacy And Practicality. New Asphalt Roof In 2024, Large Decks On Both Front And Back, And Lots Of Room On The Property For Trailers And More. This Home Has A Built-in Basement Garage Completely Unfinished Space Ready To Make Your Own. The Home Could Use Some New Paint And A Bathroom Renovation For Best Value. (id:59911)
Royal LePage Your Community Realty
234 O'reilly Lane
Kawartha Lakes, Ontario
Discover this affordable waterfront home on the North West Lake Scugog shoreline. 1,130 sqft Living Space. The property welcomes you with a bright, modern, open-concept living space featuring cathedral ceilings and direct sightlines to the waterfront. The kitchen is equipped with gleaming white cabinetry, stainless steel appliances, and a skylight. The main floor includes three bedrooms, with the primary bedroom offering an ensuite, as well as a main bathroom. The lower level, which walks out directly onto a covered patio overlooking the waterfront, is fully drywalled. Recent upgrades include light fixtures, pot lights, crown molding, cathedral ceilings, siding, breaker electric panel, drywall, heating converted to propane with forced air gas (FAG) and A/C, hot water tank, insulation, most windows replaced, exterior doors, front entrance porch and stairs, oversized back deck, and shingles that are approximately 10 years old. The waterfront edge is natural, gradually becoming deeper, making it safe for children to play and providing sufficient depth for boat docking at the existing dock. **EXTRAS** Built-in Microwave, Refrigerator, Stove, Dishwasher, Washer, Dryer (id:59911)
RE/MAX Excel Realty Ltd.
205 Snug Harbour Road
Kawartha Lakes, Ontario
Jaw-Dropping Sunset Views From This Stunning Direct Waterfront Home On Sturgeon Lake, Close to 3000 Sq Feet Living space. Just On The Outskirts Of Lindsay! Newly Built In 2019, This Gorgeous Bungalow With A Fully Finished Walk-Out Basement Is Completely Move-In Ready. Finished Boathouse Is The Perfect Guest Suite/Bunkie! Gather Around The Campfire On The Water's Edge With North/West Exposure Perfect To Capture The Sunset Each Night. Fully Open Concept Main Floor With Impressive Custom Kitchen Of Features Quartz Counters, Feature Tile Backsplash, Large Island & Separate Pantry Closet. Living Room With Gas Fireplace & The Most Amazing Water Views! Extra-Wide Patio Door Walk-Out To the Deck W/Glass Railings That Spans The Entire Back Of The Home! Large Primary Suite Features Waterfront Views, Spacious Walk-In Closet, Laundry, And Private Ensuite Bath W/GlassShower & Double Vanity. Spacious Second Bedroom On The Main & 4-Pc Guest Bath. Newly Finished Walk-Out Basement With 3 Bedrooms and recreation room, Beautiful 3-Pc Bath. (id:59911)
RE/MAX Excel Realty Ltd.
Pt Lt 1 Talbot Road
Kawartha Lakes, Ontario
Vacant land with approximately 44 Acres. Over 1,000 Feet Of Riverfront (Creek) Along North Boundary. Excellent Retreat Or Building Site For A New Home. Lovely Setting Close To The Trent Severn Waterway And Small Hamlet Of Kirkfield. Two Road Frontages With Almost 1000 Feet Of Riverfront Which Flows Into The Trent Severn System (id:59911)
RE/MAX All-Stars Realty Inc.
2068 Kirkfield Road
Kawartha Lakes, Ontario
Approximately 48 acres with an abandoned house. HOUSE NOT HABITABLE; NO ACCESS Log barn and old driving shed on property, over 1000 feet of Riverfront along North boundary. Excellent retreat building site for a new home. Lovely setting close to the Trent Severn Waterway and the small Hamlet of Kirkfield. NO ACCESS TO HOUSE PERMITTED! **EXTRAS** NO ACCESS TO HOUSE PERMITTED Taxes to be verified by Buyer (id:59911)
RE/MAX All-Stars Realty Inc.
31 Blue Bay Lane
Kawartha Lakes, Ontario
Introducing this stunning 2500 sq ft solid brick farm house, nestled on a picturesque 3-acre property with 34 feet of waterfront on the highly desirable Cameron Lake on the Trent Severn waterway. The charming residence offers a tranquil retreat with it's weed-free sandy wade in beach & private dock, providing the perfect setting to indulge in lakeside living. Step inside this fully renovated gem, where modern upgrades seamlessly blend with the farmhouse charm. The spacious interior boasts 5 bedrooms, 2 baths, providing ample space for family and guests. The newly updated eat-in kitchen is a culinary enthusiast's delight, featuring stainless steel appliances, stylish cabinetry & a functional layout that is both practical & aesthetically pleasing. The bathrooms have been tastefully upgraded, showcasing a clawfoot tub & separate shower, offering a luxurious escape. The highlight of the house is the expansive living, family room combo thats a true entertainers dream. With it's generous size, open concept and propane fireplace, this space creates a warm & inviting atmosphere for gatherings & memorable moments. Indulge in the multiple walk outs to several decks & a winterized wrap around porch that is drenched in natural sunlight with breathtaking views. The property also features a separate barn, which includes an oversized entertainment room where you can watch movies from the projector & screen, play video games or hang out by the custom raw edge wood bar, & garage parking space. To top it of, the property welcomes you with custom iron gates that lead to the gardens & a well-maintained landscape, adding to the overall appeal & privacy of the property. This exceptional brick farm house offers a unique opportunity to embrace both the tranquility of lakeside living & the charm of a fully renovated farmhouse. Don't miss the chance to make this your dream home. Minutes from beautiful Fenelon Falls, shopping, restaurants, groceries & LCBO. Many updates see attachment. (id:59911)
Royal LePage Signature Realty
69 Blythe Shore Road
Kawartha Lakes, Ontario
Now is an excellent time to purchase a charming cottage situated on a 101' x 155' lot in Sturgeon Lake, Kawartha Lakes, ON. This 2-bedroom, 2-washroom home has received numerous upgrades over the past year, including :Fully Renovated Standup Shower Washroom: $10,000 Quartz Kitchen Countertop & Backsplash: $5,000 Gazebo & Hot Tub: $11,500 Electrical Panel (200 Amps): $3,000 Deck: $9,000 A/C & Furnace with New Duct Line: $21,000 Light Fixtures: $1,000 Enjoy the convenience of a walk to the boating dock located at the rear of the property. Additionally, this property is very close to Fenelon Falls. (id:59911)
RE/MAX Ace Realty Inc.
7 Duncan Drive
Kawartha Lakes, Ontario
Spanning An Impressive 3400 SqFt, This Residence Showcases Exquisite High-End Finishes Throughout. Featuring Modern Open Concept Main Floor Complete With A Chef's Dream Kitchen, Featuring A Sprawling 10 Ft Island, Sleek Quartz Countertops, And Top-Of-The-Line Appliances. The Spacious Dining Area Seamlessly Flows Into The Inviting Living Room, Adorned With Re-Claimed Wood Accents And A Cozy Fireplace, Creating The Perfect Ambiance For Relaxation And Entertainment. Spacious And Bright Bedrooms Throughout The Home, Including A Walk-In Closet And 4Pc Ensuite In The Primary Room. Step Outside To The Expansive Covered Deck And Immerse Yourself With The Breathtaking Sunsets Over The Water. Downstairs, You Will Be Greeted With A Finished Basement That Offers A Versatile Recreational Area Along With Additional Sleeping Space, Providing Ample Room For Guests Or Family Members. Dont Miss Out On An Opportunity To Call This Meticulously Designed Sanctuary Yours! (id:59911)
RE/MAX Hallmark First Group Realty Ltd.
0 Bexley
Kawartha Lakes, Ontario
** RARE Opportunity - Power of Sale : 600+ Acres of Ontario Paradise! This expansive parcel adjacent to Talbot Lake offers unrivaled potential. Embrace direct lake access and panoramic vistas for your dream retreat or investment endeavor. Year-round outdoor activities await in this nature lover's haven. Approx. 3,600 Feet Of Shoreline On Talbot Lake & Approx. 4,400 Feet Of Frontage On Bexley Laxton Township Line Rd. Own a piece of Talbot Lake's allure today! (id:59911)
Timsold Realty Inc.
295 Glenarm Road
Kawartha Lakes, Ontario
This home speaks for itself! Large fenced yard overlooking open fields, finished oversized attached double garage with entry to home. Open concept main living room offering cathedral ceilings and propane fireplace, walk-out to sundeck. 3/4 engineered hardwood through out main level. Large kitchen with center island and loads of counter and cabinets. Large master with ensuite and walk-in closet and custom organizers. Lower level finished with 4th bedroom. Must be seen, entire home is wired with smart home, 12 speakers throughout house. **EXTRAS** Quality built home, energy efficient, ICF construction - save energy, oak stairs and handrails, all interior trim is real wood no mdf. (id:59911)
Sutton Group-Heritage Realty Inc.
6343 Highway 35
Kawartha Lakes, Ontario
Prime one-acre industrial lot with numerous commercial uses available. Located on a high-traffic street offering excellent visibility for your business. This property includes an office on site with essential services, making it an ideal location for various industrial and commercial ventures. Don't miss this exceptional opportunity to establish your business in a thriving area with great potential! **EXTRAS** Due diligence required regarding desired use. (id:59911)
RE/MAX West Realty Inc.
1535 Highway 7
Kawartha Lakes, Ontario
Attention Highway Commercial Investors! Prime opportunity awaits at a highly visible, high-traffic corner of Highway 7 and Elm Tree Road, just outside Lindsay. This property features over 2,500 square feet of space, currently configured as a restaurant with seating for approximately 25. Additionally, there's an accessory dwelling unit equipped with its own forced air furnace and hydro, plus an unfinished area that could be converted into another residence. With numerous permitted uses on file and endless potential, this is a fantastic location in the City of Kawartha Lakes. Don't miss out! (id:59911)
Save Max Gold Estate Realty
18 Kennedy Drive
Kawartha Lakes, Ontario
Great opportunity to live in the quaint town of Fenelon Falls! This large home has so much space and is on a huge lot on a desirable street! The side-split home offers a large living room, updated kitchen with separate eating area with walk-out to your deck that overlooks the lovely backyard, plus a nice size primary room with ensuite and 2 other bedrooms that share a second bathroom on the upper floor, plus laundry. The walk out basement includes a good size eat-in kitchen, a huge family room, 3 bedrooms and 2 bathrooms, plus it's own laundry. Walking distance to downtown to enjoy all that Fenelon Falls has to offer! A great home for you and your extended family or a great investment! (id:59911)
Royal LePage First Contact Realty
25 Windsor Road
Halton Hills, Ontario
Newly upgraded main floor of centrally located home in heart of Georgetown. Close to all amenities. Detached Bungalow on large lot, 3 good size bedrooms, Family sized renovated kitchen, fridge, stove, dishwasher & Washer & Dryer. Bright large living room, parking for 2 cars. (id:59911)
RE/MAX Realty Services Inc.
3807 - 4065 Confederation Parkway
Mississauga, Ontario
Unbeatable Location In City Centre, Gorgeous 1 Bedroom Unit, Unobstructed Southeast View, Beautiful Centre Island, Excellent Layout, Large Balcony, Steps To Library, Ymca, Public Transit, Schools, Etc. Close To Everything. 1 Parking And 1 Locker Included. (id:59911)
Real One Realty Inc.
904 - 1998 Ironstone Drive
Burlington, Ontario
Millcroft Place, welcome to this 2 bedroom 2 bathroom corner unit with 9 foot ceilings and situated in uptown Burlington that includes 2 underground parking spots. Bright and spacious featuring a electric fireplace in the living room and a walkout to the large wrap around balcony with both lake and escarpment views. Good size kitchen with separate eating area. The generous sized primary bedroom features a walk-in closet & a 3 piece ensuite. The in-suite laundry room provides extra storage space. Building amenities include; party room with kitchen, gym, games, room, and hobby room. Excellent location within walking distance to shopping, restaurants and parks. (id:59911)
RE/MAX Escarpment Realty Inc.
1103 - 365 Prince Of Wales Drive
Mississauga, Ontario
Welcome to the Bright & Spacious 1Br+1Den Luxury Condo by the Award Winning Daniel's "Limelight" Building In The Heart Of Mississauga! This Fabulous Unit with Floor To Ceiling, South Facing Windows, Modern kitchen, Large Balcony approx 104sq.ft Granite countertop, Large Den Can Be Used As 2nd Bedroom Or Office. 24 Hrs Concierge,Basketball Court, Amazing Rooftop Garden terrace, Gym, Theatre, Party Room And More. Walk To Public Transit, Square One Shopping Mall, Living Arts Center, Public Library, Sheridan College, restaurants, Highways (403,401) & more! All furniture shown in the photos is included and Professional Cleaned. **EXTRAS** S/S Fridge, S/S Dishwasher, Washer & Dryer, Stove With B/I S/S Microwave With Hood Fan. (id:59911)
Dream Home Realty Inc.
103 - 5 Hill Heights Road
Toronto, Ontario
Promotion Included : ALL UTILITIES INCLUDED IN RENT SAVINGS OF 150-200 MONTLY ! Freshly Renovated Spacious 1 Bedroom Apartment For Rent With Quality Finishes In A Well Maintained Boutique Low-Rise Apartment Building. The Interior Living Space Is 750 sq ft Featuring A Modern Kitchen With Quartz Counters. With dining space that is shared with the living room. This Etobicoke area also has a great variety of shops and services, with a Sobeys only a 10- minute walk. Sherway Gardens provides ample brand shopping with everything from department stores to dining. Living in close proximity to the Gardiner Expressway as well as the GO Train and public transit, this community offers great accessibility and convenience. Enjoy walks by the lake and discover a lifestyle of luxury and convenience. (id:59911)
RE/MAX Real Estate Centre Inc.
2710 - 225 Webb Drive
Mississauga, Ontario
Extremely Clean And Well Maintained. Freshly Paint & New Flooring. You Will Not Be Disappointed. Very Bright Beautiful 1 Bedroom Located Next To All Major Amenities. Open Concept Layout With 9 Ft Ceilings. Walkout To pen-Air Balcony, Large Window Gorgeous Suite In High-Demand Award-Winning Building By Square One. Granite Countertops, Stainless Steel Appliances (As is), Breakfast Bar. Master Has A Beautiful And Modern Ensuite Washroom With Frameless Glass Shower. 24 Hour Concierge, Gym, Party Room, Walking Distance To Square One And Mississauga Nightlife. Steps To Celebration Square, Library, Ymca, Restaurants, Pub Transits, Go, Schools, Near Highways Qew, 403 & 401 + More. (id:59911)
Ipro Realty Ltd.
95 Gaydon Avenue
Toronto, Ontario
Charming Detached Bungalow situated on a huge lot 40 X 211 feet deep. Spacious main floor with large formal living and dining rooms and large window overlooking front yard allowing for a bright sun-filled home. Eat-In kitchen w/ceramic tiles and double windows. 3 good size bedrooms w/hardwood floors, primary bedroom w/double closet and a main floor 4 piece bathroom. Finished basement w/large recreational room w/parquet flooring and 3 separate bedrooms each with closets and windows plus an additional 3 pieces bathroom w/shower. Separate entrance to basement ideal for in-law suite or nanny's quarters. Long driveway allowing for ample parking. This demand location close to highways, park, school, public transit and more. This home is a perfect starter home, awaiting your personal decorating touches or can be the ideal building lot for your future custom home! (id:59911)
Sutton Group-Admiral Realty Inc.
Main - 830 Merritt Drive
Milton, Ontario
A Big, Bright Family Home Without the Big Price Tag. Finally space for everyone, in a neighbourhood where kids still ride bikes and neighbours say hello. This main-level, multi-story unit has the feel of a full home, with room to grow and roam. Youll love the two separate living areas (playroom? family room? you decide), a freshly updated kitchen with new appliances, and a walk-out to fenced backyard perfect for morning coffees, toddler playtime, weekend BBQs or letting your dog roam.There are three bedrooms spread over two levels, giving everyone their own space two are tucked downstairs with large windows for lots of light, and one is on upper floor. The large family sized bathroom is also conveniently located on the upper level.Theres parking for two, a private entrance, and shared access to the garage and backyard. The upstairs unit is a legal and totally separate space occupied by a friendly family with kids. The reasonable shared utilities cost will shock youAll of this on a quiet, family-friendly street within walking distance to great schools, parks, and walking trails ** This is a linked property.** (id:59911)
Royal LePage Meadowtowne Realty
83 Donald Ficht Crescent
Brampton, Ontario
Step Into The Home Of Your Dreams! This New & Expansive 3-Bedroom, 3-Bathroom Beauty Features Two Walkout Balconies, A Private Garage, And Three Total Parking Spots. Enjoy A Welcoming Front Yard, A Generous Kitchen, Three Levels Of Living Space, A Roomy Laundry Area, A Cold Storage Room, A Stylish Electric Fireplace, And Brand-New Appliances. The Unfinished Basement Offers Endless Potential For Customization. Experience Comfort And Elegance Throughout, With Laminate Flooring, A Central Kitchen Island, Soaring 9-Foot Ceilings On The Second And Third Floors, Window Blinds, And So Much More. Just Minutes Away From Beautiful Parks, Mount Pleasant GO, Cassie Campbell Rec Centre, Transit Options, And Tons Of Other Great Amenities. Make This Stunning Home Your Own! (id:59911)
RE/MAX Real Estate Centre Inc.
31 Knoll Haven Circle
Caledon, Ontario
Welcome to this lovely home nestled in the highly sought-after North End of Bolton! This rare 4-bedroom semi offers generous principal rooms and a layout that perfectly blends comfort and functionality. The main floor features a bright, open-concept living and dining area, ideal for family gatherings and entertaining. The updated eat-in kitchen boasts modern finishes and a convenient walk-out to the patio, perfect for enjoying summer BBQs. Enjoy the added bonus of direct access to the home from the garage. You'll find a spacious, open-concept finished basement complete with a wet bar/kitchenette, 3-piece bath and a cold cellar offering potential for extended family living or added versatility. Situated close to schools, shops, restaurants, and a variety of amenities, this home checks all the boxes for growing families or savvy buyers. Don't miss your chance to own this gem in a fantastic location! (id:59911)
Homelife Partners Realty Corp.
Bsmt - 35 Elysian Fields Circle
Brampton, Ontario
Beautiful Legal Basement Apartment In Prime Neighbourhood For Lease. This 2 Bedroom + 2 Washroom Apartment Features Beautiful Laminate Throughout, Stainless Steel Appliances And Ensuite Washer / Dryer. Perfect For A Small Family. Close To All Amenities, Transit, Highways, Shopping, Restaurants. Don't Miss This One! (id:59911)
Keller Williams Real Estate Associates
1002 - 15 La Rose Avenue
Toronto, Ontario
Gorgeous Spacious & Bright Corner Unit With Stunning Views Of Humber River & Cn Tower. One of The Largest Units In The Building 3+1 Br, 2 Bath with Large Private Balcony! Bright Sun Filled Unit with tons of Natural Light & Gorgeous views of Skyline. Open Concept Living + Dining Room. Sunroom can be Office or Extra Room. Spacious Primary Bedroom W/ Ensuite & W/I Closet. Good size In-unit Laundry Rm. ALL inclusive Condo fees: Heat, Hydro, Water & Cable TV. Some Upgrades: Newer Fuse Box With Certificate, Building amenities include Indoor Pool, Exercise Room, Sauna, Party/Games room, Outdoor Tennis Court & good number of Visitor Parking. Windows Updated in 2024 Throughout. Public Transport at door step, walking distance to Humber River & schools, mins to Shopping, Major Hwys & Airport. Will not be disappointed !! (id:59911)
RE/MAX Royal Properties Realty
3301 - 60 Absolute Avenue S
Mississauga, Ontario
Absolutely Breathtaking Views Of Downtown Toronto & Lake Ontario In The One And Only Landmark And Award Winning Marilyn Manroe Building. Experience The Pinnacle Of Luxury Living In This Prestigious Mississauga Condo On The 33rd Floor, With Breathtaking Views On the Largest Wrap-Around Balcony Awaits You. This Exquisite 2+1 Bedroom, 2 Full Bathroom Unit ,1 Huge Parking Spot & Locker Showcases Open Concept, Laminate Floors, Stainless Steel Appl. Large Windows Bathe The Interior In Natural Light From the 280 Sq Ft Balcony, Allowing You To Soak In Breathtaking City And Lake Ontario View. This Is The 3rd Largest Unit The R Suite At 1055 Sq ft + 280 Sq Ft Balcony Totalling 1335 Sq. Ft Check out www.60absolute.ca For More Information on This Amazing Building. **EXTRAS** Stainless Steel Fridge, Stove and B/I Dishwasher, Washer & Dryer, B/I Microwave Hood Range, All ELF's (id:59911)
Right At Home Realty
22 Meltwater Crescent
Brampton, Ontario
This gorgeous 4-bedroom, 2-bathroom home offers everything you need and more, perfectly located close to all amenities! Whether you 're a growing family, looking for extra rental potential, or need a private space for extended family, this home is sure to impress. 2 in-law suites in the basement, one with 2 bedrooms and 1 bathroom and the other suite has 1 bedroom and 1 bathroom. (id:59911)
RE/MAX Gold Realty Inc.
Laneway - 46 William Street
Toronto, Ontario
Experience modern day living in this brand-new, luxurious laneway apartment. This private 1-bedroom retreat boasts an abundance of natural light, enhanced by a beautiful skylight. Enjoy the convenience of in-suite laundry and a stylish 3-piece washroom. Independent access ensures your privacy, while your own hydro meter and water heater provide control and efficiency. Step into a space designed for comfort and sophistication. (id:59911)
Mehome Realty (Ontario) Inc.
Th16 - 4055 Parkside Village Drive
Mississauga, Ontario
Luxurious Newer Condo Townhouse unit in the heart of Mississauga's Square One Neighborhood. Modern 3 Bed plus Den including TWO Parking Spaces and a Locker. High End Materials, 9ftCeiling on the Main Floor, Engineered Wood Flooring, Upgraded Kitchen Cupboards with Over Height Uppers, 25K in upgrades. All Bedroom Walk out to Balconies. Builders Floor Plan measurements include a Total of 1432 sq ft with 1207 sq ft of living space with 113 sq ft Patio and 112 sq ft Balcony. Steps to Sq 1,Library, YMCA, City Hall, Living Arts Centre, Sheridan College complete with easy access to the Hwy. Main floor Bedroom can be used as a Home Office (id:59911)
Orion Realty Corporation
2302 - 156 Enfield Place
Mississauga, Ontario
Great Mississauga Location. Close To Square One Shopping Mall. Close To Hwy 403. The Unit Comes With Ceiling Light Fixtures And Window Coverings. North Facing View From Balcony And Bedrooms. Building Has Luxurious Lobby & Great Amenities (Bbq Outdoor Area, Indoor Squash Court, Outdoor Basketball & Tennis Courts, Outdoor Children Play Ground Area, Little Back Garden With Bridge Over Stream, Visitor Parking, Indoor Billiard Room, Party Room, Indoor Pool & Exercise Room). (id:59911)
Trusted Realty Source Inc.
1377 Sheldon Avenue
Oakville, Ontario
Spacious And Well Maintained Beautiful Detached Home On Quiet South Oakville Street, A Huge Family Room Extension. Open Concept Modern Kitchen Overlooking Family Room, Hardwood Throughout. Finished Basement With Large Rec Room. Walk Out To Large Private Yard. Very Quiet Street, Nestled in Prestigious Bronte East Family Neighbourhood. Location Close To Highway 403, Top Rated Schools, Parks, Public Swimming And Arena. (id:59911)
Real One Realty Inc.
958 Bristol Road W
Mississauga, Ontario
Beautiful and Spacious Detached Four Bedroom Home Located In A High Demand Neighborhood. Property Features Chandeliers, Cathedral Ceiling In Family Room, Granite Counter, Custom Made Curtains And Much More. Huge Living, Dining Area, Eat In Kitchen. Driveway To Hold 4 Cars. Steps To Transit. Close To Hwy 401, 403 And Heartland Town Centre. Exceptional Convenience. (id:59911)
Homelife/miracle Realty Ltd
11 - 1151 Dundas Street W
Mississauga, Ontario
Independent variety Shop with smoke, liquor, home and gift product in Westdale Mall. Anchored By Freshco & Tim Horton & Service Ontario . High Traffic storefront with adjacent Dollar store & Super Market. Newly added Liquor Sales license. Other source of sales include: Lottery, Passport Photography, Bitcoin Machine, Grocery and Gifts. Annual Sales is almost half a million, Lottery ticket alone covers gross rent of $3800/Month which Includes Tmi. Newly added Liquor Sales license witnessed steady sales growth in wine, beer, cider and ready-to-drinks and indicates greater potential in 2025. Hours of operation currently 10am-7:30pm. Longer hours from 8am-9pm is subject to new owners and will enhance sales. (id:59911)
Everland Realty Inc.
505 Talbot Street Unit# 1205
London, Ontario
Welcome to Azure! Spacious & sun-filled 1165 square foot 2 bed 2 bath suite in one of London’s most desirable luxury condo buildings. Ideal downtown location just steps from Budweiser Gardens, renowned entertainment spots & top-notch dining options. This suite features an open concept living space, floor to ceiling windows, quality plank flooring, ensuite laundry & spacious balcony. Stylish kitchen offers stainless steel appliances, built-in microwave, quartz countertops & breakfast bar. Spacious living area with fireplace, sliding doors to the balcony, pot lights & crown moulding. Primary bedroom offers large walk-in closet and 3pc ensuite. Building amenities include exercise room, party room, movie theatre, golf simulator & rooftop terrace. Close proximity to great schools, shopping, public transit, parks & trails. (id:59911)
RE/MAX Realty Services Inc
3095 Emperor Drive
Orillia, Ontario
Location,Location! Situated in the heart of the Orillia Westridge community, this absolutelyentrance. The main level includes a family room, living room,3 bathrooms and a spacious,stunning home features 4 bedrooms and a legally finished walk-out basement with a separate modern kitchen with access to the backyard through patio doors with wooden deck . Newly renovated, the walk-out basement offers a living room, large bedroom, 3-piece bathroom, kitchen and eating area. Conveniently located just steps away from Costco, Home Depot, shopping centers , restaurants, transit, Lakehead University and more! (id:59911)
Century 21 Innovative Realty Inc.
911 - 40 Harding Boulevard W
Richmond Hill, Ontario
"The Dynasty 2" - This Very Spacious Apartment, With Huge Principal Rooms, Is Located In An Ideal, Sought-After Location, Close To Literally Everything!! Very Large Principal Rooms, Including The Huge Solarium With Floor To Ceiling Windows, Custom Blinds & South-East View. The Condo Fee Includes ALL Utilities PLUS Basic Rogers Cable AND Internet. Large & Stunning Amenity Area With Exercise Room, Gym, Indoor Pool, Party/Meeting Room, Recreation Room, Sauna, Games Room, Media Room, Management Office, Squash/Racket Court, Tennis Court, Guest Suites, Plus Security/Concierge at Entrance & Lots Of Visitor Parking & Bike Storage Is Also Available. A Short Walk or Drive To Richmond Hill "GO" Station, 15 Minute Walk To Mackenzie Richmond Hill Hospital, 10 Minute Walk To YRT Bus Stop. Minutes To Shopping, Restaurants, Schools, Parks, Library, Community/Aquatic Centres, Richmond Hill Shopping Centre, Hillcrest Mall & Lots More. A Sought After Location & A Very Well Maintained & Managed Building. SCHOOLS: Ross Doan Public School: JK-03 - 101 WELDRICK RD W. Roselawn Public School: 04-08 - 422 CARRVILLE RD. Adrienne Clarkson Public School: 01-08(French Immersion) - 68 QUEENS COLLEGE DR. Alexander Mackenzie High School: 09-12 (+ ART & IB programs) - 300 MAJOR MACKENZIE DR W. Langstaff Secondary School: 09-12 (French Immersion)106 GARDEN AVE (id:59911)
Zolo Realty
48 Coldstream Crescent
Richmond Hill, Ontario
Totally renovated Luxury Four Bedrooms Home in the heart of Richmond Hills. This stunning detached home offers you a of luxury, elegance, and functionality. New Glass Staircase , Front Door , Hardwood Floors throughout main and second floor, luxury vinyl flooring in basement, New Garage Door, New Roof, Whole House Smooth ceiling Lots of Pot Light, Beautiful Wall Panel , Mouldings and Much More for yours discover. Top ranking Richmond Hill High School. Must See !!! (id:59911)
Bay Street Group Inc.
617 - 9201 Yonge Street
Richmond Hill, Ontario
Welcome to this luxurious corner-unit condo in the heart of Richmond Hill! This 1-bedroom, 1-bathroom suite is one of the largest in the building, offering 635 sq. ft. of living space plus a 60 sq. ft. balcony. The open-concept layout features a modern kitchen with granite countertops, laminate flooring, and bright northeast views from the 6th floor.Enjoy premium amenities: 24-hour concierge, indoor/outdoor pools, gym, meeting/party room, and visitor parking. Steps to Hillcrest Mall, restaurants, supermarkets, and banks, with easy access to Highways 7, 404, 407, GO Bus/YRT, and the future Yonge Subway Station. **EXTRAS** Stainless steel Fridge, stove, Microwave, Built in dishwasher, Ensuite laundry, washer and Dryer, all Light Fixtures, and Window Coverings. (id:59911)
Century 21 Heritage Group Ltd.
18 Hawthorne Drive
Innisfil, Ontario
This 3 bedroom, 1 bath Royal model has a quiet and economical heat pump to keep your electrical bills low. Updated in 2015 with kitchen cupboards, laminate flooring in the living room, dining room and hallway and carpet in the bedrooms. A large front covered porch with pot lights (2021) and updated bathroom shower unit. Water purification, water treatment and new hot water heater (all under contract). 2 car parking with easy access to the front door. Sandycove Acres is an adult lifestyle community close to Lake Simcoe, Innisfil Beach Park, Alcona, Stroud, Barrie and HWY 400. There are many groups and activities to participate in, along with 2 heated outdoor pools, community halls, games room, fitness centre, outdoor shuffleboard and pickle ball courts. New fees are $855.00/mo rent and $135.69/mo taxes. Come visit your home to stay and book your showing today. (id:59911)
Royal LePage First Contact Realty
Basement - 2860 Denison Street E
Markham, Ontario
Discover the perfect space to grow your business at 2860 Denison St, Markham, ON L3S 4T6. This versatile Approximately 1,000 sq. ft. commercial basement offers a private rear entrance, ensuring both convenience and discretion for a variety of professional uses, including office, medical, salon, or storage.Strategically positioned in a busy plaza, anchored by a well-established pharmacy operated by the landlord, this location enjoys constant foot traffic and strong community presence. The plaza is also home to a family clinic, popular restaurants, and professional officescreating a steady flow of potential clients.Directly across the street, the Islamic Society of Markham further enhances daily traffic, making this an ideal spot for businesses seeking visibility and accessibility.Benefit from ample surface parking, easy client access, and proximity to major routes, including HWY 407 & 401. Situated in one of Markhams most vibrant commercial corridors, surrounded by residential neighborhoods and essential services (id:59911)
Cityscape Real Estate Ltd.
1119 - 8 Cedarland Drive
Markham, Ontario
Like Brand New, never lived in, 886 sf. plus 100 sf balcony, Luxury condo in Markham Wanden/HWY 7. Conner unit facing South East clear view, Vy bright and spacious, 2 large bedrooms, 2 washrooms, laminate floor thur out, granite island included., 1 parking and locker included. Walk to Unionville High School. No Pets, No somking (id:59911)
Global Link Realty Group Inc.
914 - 9205 Yonge Street
Richmond Hill, Ontario
Luxury 'Beverly Hills' Residence, Located In A Vibrant Central Location In The Heart Of Richmond Hill. This Open Concept Spacious 1B+Den Comes With a Huge Den, Laminate Throughout, 9' Ceilings, S/S Appliances, Granite Kitchen & Island Countertop, Modern Bathroom. Upscale Amenities include 24 Hr Concierge, Indoor /Outdoor Pools, Sauna, Gym, Guest Suites. 1 Parking And 1 Locker. Walking Distance To Public Transportation, Go Station, Ttc And Viva Leading To A Subway Line Going Downtown Toronto, Hwys 404, 407, 400 & Hwy 7. , Steps To Hillcrest Mall, Banks, Shops, Restaurants, Transit, Library, Hospital And More.. (id:59911)
Homelife Superstars Real Estate Limited
3506 - 225 Commerce Street
Vaughan, Ontario
Welcome to the prestigious festival luxury condos! This expansive 2-bedroom corner unit offers 698 sq ft of pristine living space complemented by three private balconies, each presenting breathtaking, unobstructed panoramas of the dynamic Vaughan metropolitan centre. Inside, discover sleek, contemporary finishes and stylish stainless steel appliances. Enjoy outdoor relaxation and city views from balconies accessible from the living area and both bedrooms. This prime location provides unparalleled convenience with nearby shopping, schools, parks, and seamless connectivity via the ttc subway and express public transit, ensuring swift commutes to york university. One Parking is included. (id:59911)
Century 21 Green Realty Inc.

