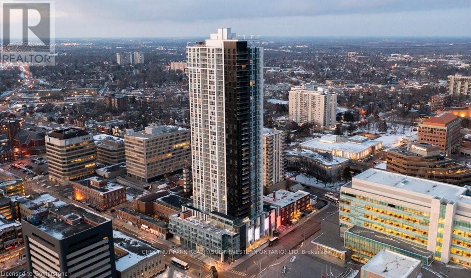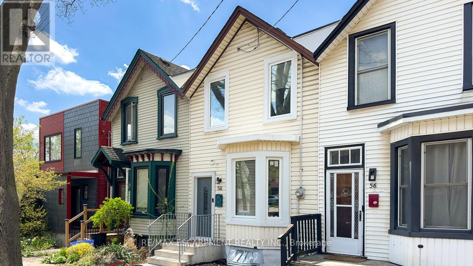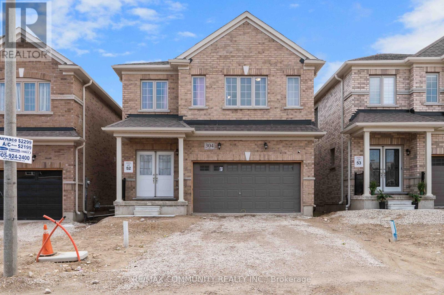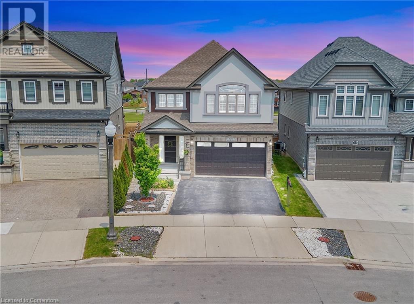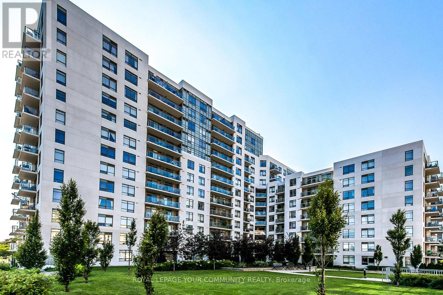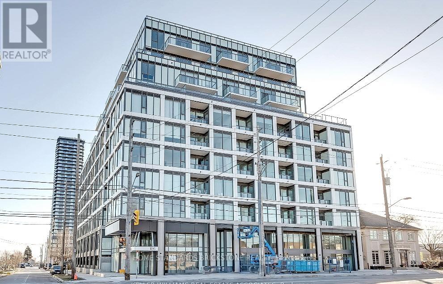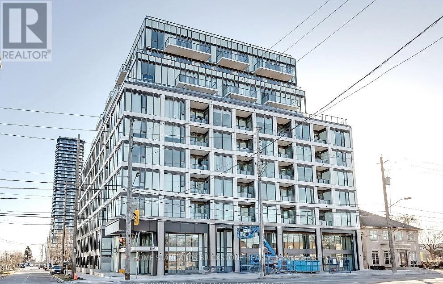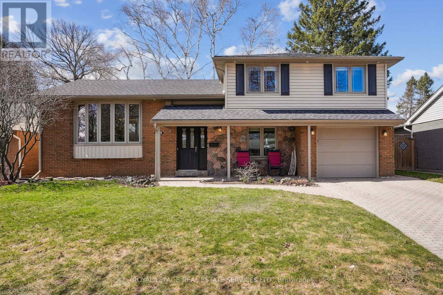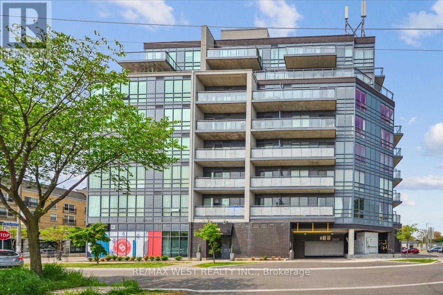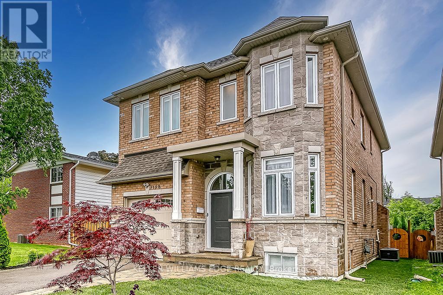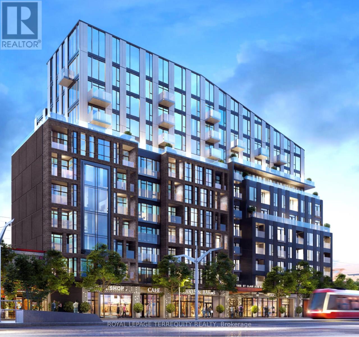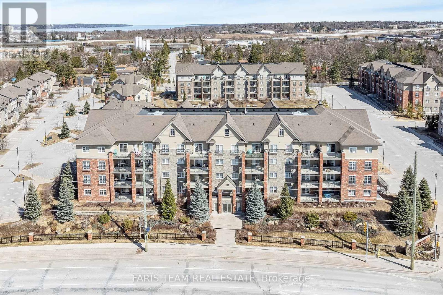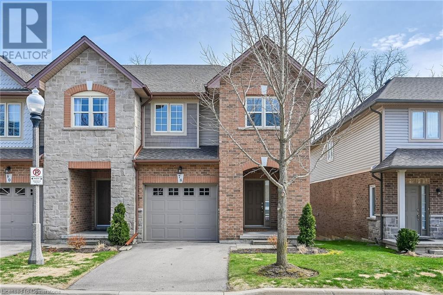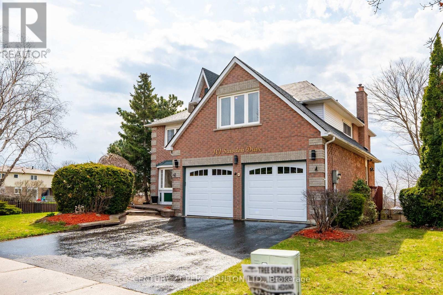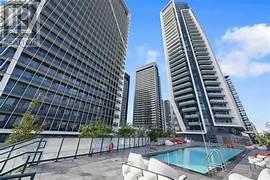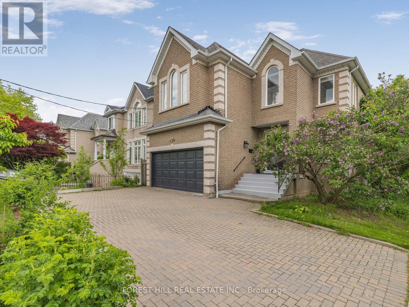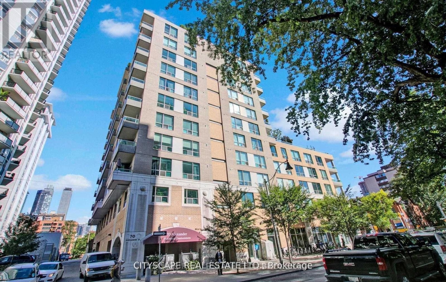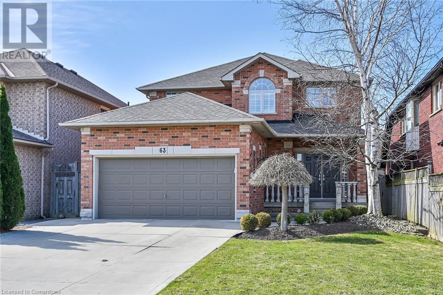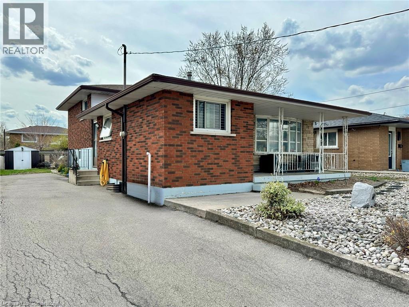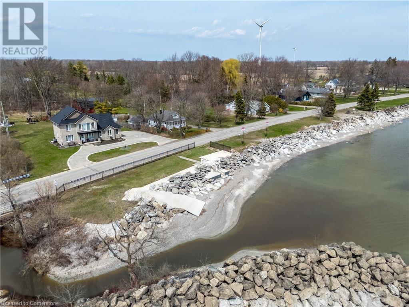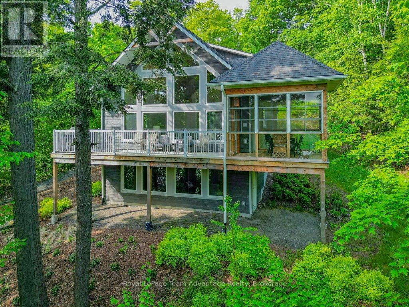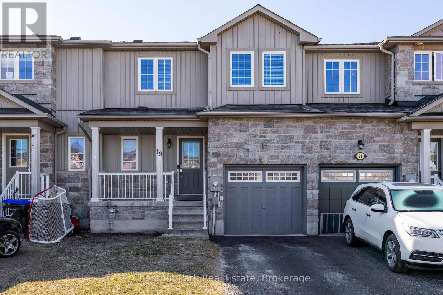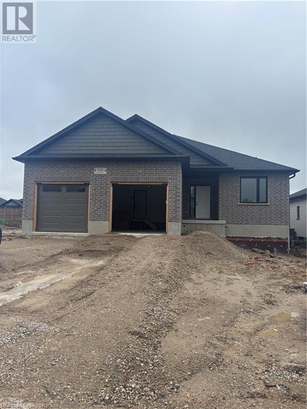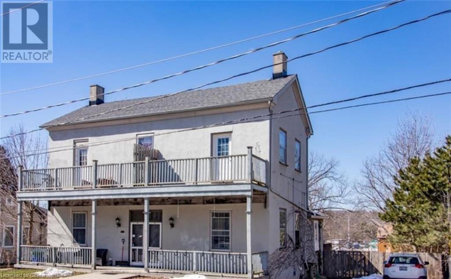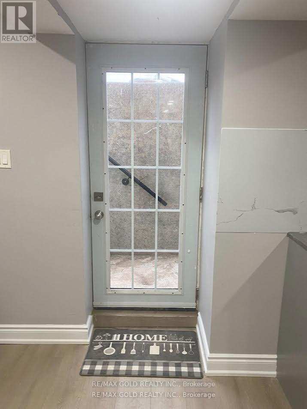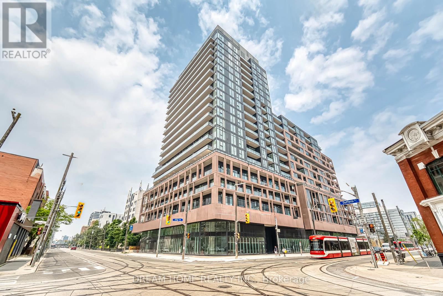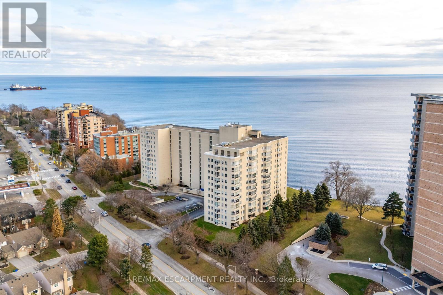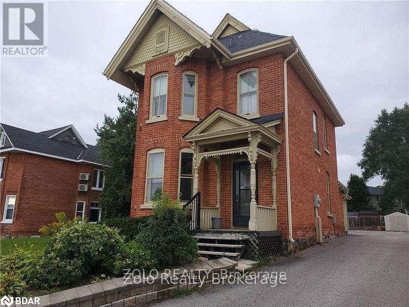1806 - 60 Frederick Street
Kitchener, Ontario
Experience urban living at its finest in this stunning 1 bedroom + den condo located on the 18th floor of the sought-after DTK building in Downtown Kitchener. This open-concept unit features floor-to-ceiling windows that flood the space with natural light, stainless steel appliances, quartz countertops, in-suite laundry, and an expansive 69 sq. ft. balcony offering breathtaking views. Smart technology adds convenience with a central hub to control your thermostat and secure entry. Absolutely move-in ready, this condo also provides access to top-tier building amenities including concierge service, a fitness centre, yoga room, party room, private meeting space, and a rooftop terrace complete with BBQs, a mini dog park, and plenty of seating. Located in the heart of downtown, you're steps to the Kitchener Farmers Market, great restaurants, shops, entertainment, and transit-ION LRT and GRT bus stops are right outside your door, with quick access to Conestoga College, University of Waterloo, Wilfrid Laurier University, and the GO Station. With low condo fees and a storage locker included, this is your opportunity to own a piece of the DTK lifestyle. (id:59911)
Chestnut Park Realty(Southwestern Ontario) Ltd
40 Portman Street
Caledon, Ontario
**4 Primary Bedrooms** [3435 Sq Ft Per MPAC] Executive House Situated On Backing On To Trail Premium Lot In Southfields Village Caledon!! **4 Full Washrooms In 2nd Floor** Formal Living, Dining & Family Rooms With Hardwood Flooring! Dream Kitchen With Island, Quartz Counter-Top, Porcelain Floor Tiles & Back Splash!! Office In Main Floor!! Oak Staircase With Iron Pickets! 2nd Floor Comes With 4 Spacious Primary Bedrooms! Upgraded Washroom Counter-Tops!! Separate Entrance To Basement By Builder! Walking Distance To Park, Etobicoke Creek & Trails. Interlocking In Front & Backyard* 5 Full Washrooms In The House! Must View House! Shows 10/10** **EXTRAS** **Full Washroom In Main Floor** Separate Entrance to Basement By Builder ** Laundry Room Conveniently Located In 2nd Floor! Covered Balcony! 2 Walk-In Closets In Main Primary Bedroom! (id:59911)
RE/MAX Realty Services Inc.
58 Margaret Street
Hamilton, Ontario
Imagine stepping into a home where every detail has been carefully considered. It's a meticulously renovated 3+1 bedroom sanctuary. Located in a prime Hamilton location, this turnkey property offers the perfect blend of comfort, style, and investment potential. Completely transformed in '22, this home boasts a comprehensive renovation showcasing superior craftsmanship and quality materials. You'll be captivated by the luxurious vinyl flooring flowing seamlessly throughout the entire space. Energy efficiency with Eco Choice triple-glazed windows. Comfort is guaranteed year-round with a recently installed Lennox furnace, automatic humidifier & A/C system, in March '22 and backed by a 10-year parts warranty. The heart of the home, the kitchen, has been modernized with sleek design and features a convenient water filter faucet system. Two fully renovated bathrooms offer a spa-like experience, complete with contemporary fixtures and finishes. Enjoy the ambiance created by LED pot lights in every room, complemented by above grade new plumbing and ESA-certified wiring. While all new doors, baseboards, and trim add the finishing touches to this carpet-free haven. The walk-out basement is ideal for an in-law suite or multi-generational living. A rear two-car driveway provides convenient parking. The fully fenced yard offers privacy and security for your family and pets. Just minutes from trendy & vibrant Locke Street, Westdale Village. Its proximity to McMaster University & Hospital, Columbia College and the highly-regarded Westdale High School makes it perfect for families and students alike. Commuting is a breeze with easy access to the 403, future Hamilton LRT, and both West Harbour GO and Hamilton downtown train stations, while transit and a GO bus stop are literally steps away. Its prime location and desirable features make it incredibly easy to rent to students, offering a lucrative income opportunity. Don't miss this chance to own a meticulously renovated property! (id:59911)
RE/MAX Escarpment Realty Inc.
304 Russell Street
Southgate, Ontario
Welcome to 304 Russell St., where modern elegance meets small-town charm! This stunning, brand-new executive rental property in the rapidly developing town of Dundalk offers an unparalleled living experience. If you're seeking a spacious, upscale home with all the modern conveniences, your search ends here. Step inside and be greeted by an open-concept living space, bathed in natural sunlight. The gourmet kitchen, complete with stainless steel appliances and a sleek breakfast bar, is perfect for entertaining or family gatherings. The spacious living and dining areas flow seamlessly, creating an inviting atmosphere. This exceptional home boasts: Four generously sized bedrooms: Including a luxurious primary suite with a walk-in closet and spa-like ensuite bathroom. Four modern bathrooms: Ensuring comfort and convenience for everyone. A fully finished basement: Offering additional living space, perfect for a home office, recreation room, or guest suite, complete with its own 3 piece bathroom. Second-floor laundry: Adding to the home's practical design. Premium finishes and high ceilings: Creating an atmosphere of refined luxury. Located in a family-friendly neighbourhood, only an hour away from the GTA and just minutes from top-rated schools, convenient shopping, delightful dining, and recreational opportunities, including a nearby golf course. Experience the tranquility of small-town living without sacrificing modern amenities. (id:59911)
RE/MAX Community Realty Inc.
59 Netherwood Road
Kitchener, Ontario
Presenting 59 Netherwood Rd.-an executive, Oversized pie shaped ravine-lot home backing directly onto a park, located in one of Kitchener's most sought-after family neighborhoods. Offering 5 bedrooms, 4 bathrooms, and over 3,500 sq. ft. of finished living space (2,556 sq. ft. above grade 1,029 sq. ft. in the professionally finished lookout basement), this property is the perfect blend of comfort, sophistication, and functionality. Step inside to find soaring 11-foot vaulted ceilings with built-in speakers in the family room, rich hardwood flooring, and elegant luxury tile. The chef-inspired kitchen is a true showpiece, complete with quartz countertops, a full-slab quartz backsplash, stainless steel appliances, a designer feature wall, and a spacious open-concept layout ideal for both family living and entertaining. The fully finished basement offers exceptional versatility, featuring a large recreation room, an additional bedroom, and a stylish 3-piece bath-all enhanced by oversized lookout windows that flood the space with natural light. Situated on an oversized pie-shaped lot with no rear neighbors, the backyard is a private oasis with a custom extended deck-perfect for hosting summer gatherings or simply relaxing in peace. Additional highlights include: a double-car garage with a double-wide driveway, upgraded 200-amp service, custom front entryway, coffered ceilings, California shutters, pot lights throughout, security camera system, and more. Minutes from top-rated schools, scenic parks and trails, shopping, restaurants, Conestoga College, golf courses, and Highway 401-this is a rare opportunity to own a turnkey home in an unbeatable location. (id:59911)
Homelife Miracle Realty Ltd.
603 - 5105 Hurontario Street
Mississauga, Ontario
Beautiful never lived brand new executive 2 Bedroom + Den (Which is big enough to be use as a 3rd Bedroom) with 2 full washroom condo located in the Canopy Tower A, In the heart of the city of Mississauga available for rent. This is one of the largest and cosy units in the building With PARKING & LOCKER. Open Concept floor plan, 9ft ceiling, Living, Dining and kitchen combined. Ensuite laundry. Spacious Den that can be used as 3rd bedroom or home office. Large Balcony for your summer relaxation and enjoyment of Kool air. Close to all public amentias and transit systems (future LRT, Go trains, buses and other transits), minutes walk to Sq One mall, Hwy 403, schools and parks. (id:59911)
Royal LePage Signature Realty
4908 - 50 Absolute Avenue
Mississauga, Ontario
Lower Penthouse On The 49th Floor At The World Famous Marilyn Monroe Towers. Spectacular Views And High End Finishes Throughout Including 10ft Ceilings, 8 Doors, And Hardwood Floors Throughout. Fully Upgraded With Brand New Flooring, Chef Gourmet Kitchen With Granite Counter Tops, Upgraded Cabinets And Professional Stainless Steel Appliances! Spa Bathrooms Include Glass Shower/ Full Size Deep Tub, Marble Flooring, Undermount Sink, Premium Faucets, And Much More!! Over 1000 Sq Ft Including 235 Sq Ft Wrap Around Balcony Facing Northwest With A View Of The CN Tower At One End And Lake Ontario At The Other. Walking Distance To Sq One, City Centre, And New Hurontario LRT. Access To All The Multi-Million $ Building Amenities: Exercise Room, 48 Floor Lounge, Theatre, Entertainment, Sports, Pool, Sauna, Basketball, Squash, Party Room, Etc. (id:59911)
RE/MAX Real Estate Centre Inc.
206 - 812 Lansdowne Avenue
Toronto, Ontario
This bright and spacious 1-bedroom, 1-bathroom suite offers an open-concept, efficient layout with sleek laminate flooring and expansive windows that fill the space with natural light. The modern kitchen boasts full-size appliances, 4-piece bathroom and in-suite laundry provide added convenience. Residents can enjoy amenities like a fitness center, sauna, party and games rooms, bike storage, and visitor parking. Located steps from TTC and GO stations, as well as vibrant neighbourhoods like Roncesvalles and Corso Italia, this unit offers comfort and accessibility. (id:59911)
Royal LePage Your Community Realty
55 Ballmer Trail
Oakville, Ontario
Beautiful and Luxury Fernbrook Carnegie Model 38' Front Lot Single , Built in 2022, Nestled in A Quiet Street. 4 Bedroom With 2957 Sqf Above Grade. Elegant Stone Elevation A. 10' On Main And 9' On Upper and Basement . Large Windows , Bright And Spacious. All Smooth Ceiling. Upgraded Brand Kitchen Appliances. Hardwood Floor Thru Whole House. Large Island in Modern Kitchen with Big Pantry Room, Open Concept Design, Large Family with Gas Fireplace, Large Master With 5 Pc En-Suite And Large W/I Closet. Very Functional Layout. Thousands Upgraded When Purchase . Top Ranking School Area. Easy Access to QEW, 403. Convenient Shopping and Parks Around. (id:59911)
Homelife Landmark Realty Inc.
12 Gulliver Crescent
Brampton, Ontario
Move-in Ready Duplex in the Heart of Northgate Brampton. Main Floor has Living Room Dining Room Combination, 3 Bedrooms and a Family Room with a Gas Fireplace Facing the Backyard! 4 Piece Bathroom, Large Kitchen with Washer and Dryer. Lower Unit is Completely Separate, it includes 2 Bedrooms, Large Kitchen and Great Room with Wood Fireplace. Good Sized Backyard with a Deck, Deck at the Front of the House and Patio at the Side. Great Home with Income Potential or Multi-Generational Living. Furnance 2024, Upstairs Carpet 2021, Bsmt Washer/Dryer 2024. (id:59911)
Keller Williams Real Estate Associates
411 - 1195 The Queensway
Toronto, Ontario
*** Start your next chapter in style at The Tailor Condos a modern, sun-filled 1-bedroom suite in the heart of South Etobicoke! *** With 9 ft ceilings, floor-to-ceiling windows, and a bright open-concept layout, this space is perfect for cozy nights in or weekend brunches at home. *** The sleek kitchen features two-tone cabinets, quartz counters, a deep sink, and stainless steel appliances ideal for cooking together and entertaining friends. *** The bedroom offers a peaceful retreat with a double closet and stylish glass sliding door, giving you both comfort and privacy. *** Enjoy lifestyle-enhancing amenities like a rooftop terrace with BBQs, yoga room, fitness centre, and concierge service all designed to fit your busy, active life. *** Just a quick bus ride to Islington Subway Station, with grocery stores, Costco, Sherway Gardens, IKEA, and tons of local cafés and restaurants right around the corner. Plus, easy weekend getaways with Lakeshore trails just minutes away. **** Photos were taken before tenanted. (id:59911)
Home Standards Brickstone Realty
411 - 1195 The Queensway
Toronto, Ontario
Welcome to urban sophistication at The Tailor Condos, a stunning 1-bedroom, 1-bathroom suite in South Etobicoke's most vibrant community! This beautifully maintained unit features soaring ~9 ft floor-to-ceiling windows, sleek laminate flooring, and an elegant open-concept layout flooded with natural light. *** The state-of-the-art kitchen impresses with two-tone cabinetry, quartz countertops, a deep sink, modern backsplash, and stainless steel appliances, offering the perfect space for culinary creativity. *** The spacious bedroom features a double closet and a stylish glass sliding door, creating both comfort and style. *** Enjoy an exceptional lifestyle with premium building amenities, including a 24-hour concierge, fitness center, yoga room, rooftop terrace, and BBQ area. *** Located just a short bus ride from Islington Subway Station, with easy access to Downtown Toronto, and surrounded by everything you need Sherway Gardens, Costco, IKEA, gourmet dining, trendy cafes, and scenic bike trails along Lakeshore Boulevard. **** Photos were taken before tenanted. (id:59911)
Home Standards Brickstone Realty
602 Rosedale Crescent
Burlington, Ontario
Welcome to your new home in the heart of Burlington. This 3 + 1 bedroom and 2-bathroom home is sure to please. Hardwood throughout formal living and dining room. New eat-in kitchen with all the bells and whistles. Vaulted ceiling, quartz countertops, stainless-steel appliances. This home features a 3 season sunroom oasis with a gas fireplace for that home away from home feel. Walkout to beautifully landscaped yard with interlocking patio and shed. Enjoy 3 large bedrooms all with hardwood. Primary room has ensuite privileges with a new 4-piece washroom, heated floors and granite countertop. The family room boasts hardwood, and gas fireplace. 3 Piece washroom with glass shower. The finished basement features second family room or office with large windows, 4th bedroom, laundry room and storage area. Inside entrance to single car garage with 2 car parking in the driveway. Say YES to the address (id:59911)
Royal LePage Real Estate Services Ltd.
212 - 760 The Queens Way
Toronto, Ontario
Spacious and peaceful condo living in Etobicoke! This safe eight-storey boutique building offers its owners responsive on-site property management staff, a secured parcel locker, a gym, a meeting/party room and visitor parking. Walk to top schools in the area including Etobicoke School of Arts & Bishop Allen. This walkable neighbourhood is the real highlight; moments from No Frills, Costco, IKEA, restaurants, multiple TTC & Go Lines, highways, and all the tranquility and activities of the park. Close to Humber River Trail system, 1 underground parking spot & 1 locker. This is a very well maintained building! (id:59911)
RE/MAX West Realty Inc.
3198 New Street
Burlington, Ontario
A Rare Opportunity in Burlingtons Coveted Roseland Community. Welcome to this exceptional 4-bedroom, 3.5-bathroom custom-built home, ideally situated in the prestigious Tuck/Nelson school districtone of Burlingtons most desirable family-friendly neighbourhoods. Just 10 years young, this move-in-ready gem offers over 3,800 sq. ft. of beautifully finished living space designed for todays modern lifestyle.Step inside to find 9-foot ceilings on the main level, adding volume and elegance to the bright, open-concept layout. Rich hardwood floors and a chefs kitchen with premium finishes create an inviting space perfect for everyday living and entertaining alike. Upstairs, you'll find 4 generously sized bedrooms and 3 full bathrooms, including two private ensuites and a convenient Jack-and-Jill bathideal for growing families. An upstairs laundry room adds ease and functionality that's hard to find in this area.The fully finished basement with 8-foot ceilings offers flexible space for a home office, rec room, gym, or guest suiteendless possibilities to fit your lifestyle. Outside, the newly fenced backyard provides the perfect setting for outdoor dining, play, or relaxation.Located just steps to parks, top-tier schools, and close to amenities and highway access, this home seamlessly combines luxury, comfort, and convenience. Homes of this calibre in Roseland are exceptionally rarethis is your chance to make it yours. (id:59911)
Keller Williams Edge Realty
213 - 1808 St. Clair Avenue W
Toronto, Ontario
Step Into Modern Living at Reunion Crossing. Elevate your lifestyle with this stunning 2-bedroom 665 sq ft condo at 1808 St. Clair Ave West, where contemporary design meets unbeatable city convenience. Situated in the sought-after Reunion Crossing, this residence offers a perfect blend of style, functionality, and vibrant community living. What Makes This Home Special? Spacious & Stylish: The open-concept layout is designed for both comfort and entertaining, featuring sleek finishes and an inviting flow between the living, dining, and kitchen areas. Sleek Chefs Kitchen: Whip up your favourite meals with ease in a modern kitchen equipped with premium stainless steel appliances, quartz countertops, and ample storage. Bright & Airy Bedrooms: Generously sized rooms with large windows invite natural light to fill the space, creating a warm and tranquil retreat. Private Outdoor Escape: Step onto your balcony to enjoy a breath of fresh air and take in the energy of the city around you. Unmatched Building Perks 24/7 Fitness Studio: Stay active in the fully equipped gym, featuring top-tier equipment to support all your wellness goals. Rooftop Retreat: Host gatherings or unwind with panoramic skyline views from the roof top terrace, complete with BBQ areas and stylish lounge seating. Vibrant Community Spaces: Whether you're working remotely or catching up with neighbours, the modern lobby and lounge spaces provide a welcoming environment. Family-Friendly Features: Outdoor play zones ensure younger residents have a space to enjoy and explore. Live in the Heart of It All Perfectly positioned at the crossroads of The Junction, Corso Italia, and The Stockyards, this location is a walkers paradise with trendy cafes, boutique shops, and top-tier dining just minutes away. Transit access is effortless, with the St. Clair streetcar at your doorstep and multiple bus routes connecting you to the best of Toronto. (id:59911)
Royal LePage Terrequity Realty
Lower - 179 Hanmer Street E
Barrie, Ontario
Location, Location, the basement unit is Available Immediately For Rent. Located in the East Bayfield Community of Barrie , and close to major routes, shopping areas, and Golf Clubs. and has many great features: 1) lookout basement with large windows 2)Large size living room to fully enjoy your own space 3)4pc Bathrooms 4)High Ceilings + Separate Entrance 5)one parking spots available for this unit . 6) Laminate Flooring, Eat-In Kitchen 7) Tenant pay 50% of Utility (id:59911)
Homelife Golconda Realty Inc.
301 - 39 Ferndale Drive S
Barrie, Ontario
Top 5 Reasons You Will Love This Condo: 1) Discover this spacious corner unit settled in a prime location, just steps from serene, protected greenspace complete with an outdoor exercise area and walking track, yet still close to schools, shopping, and major commuter routes 2) Step outside onto your expansive private balcony where barbeques are welcome, offering the perfect space to relax or entertain while taking in the fresh air 3) Inside, the generous layout offers flexibility for everyday living, currently set up as three comfortable bedrooms, a separate living room, and a dedicated dining area, with plenty of room to grow, host, or unwind 4) Stylish upgrades elevate the space, including a modern walk-in glass shower in the primary ensuite and a spacious secondary bathroom for added comfort 5) Enjoy everyday convenience with underground parking and a large storage locker, ideal for keeping seasonal gear and daily essentials neatly tucked away. 1,503 fin.sq.ft. Visit our website for more detailed information. *Please note some images have been virtually staged to show the potential of the condo. (id:59911)
Faris Team Real Estate
78 Myers Lane Unit# 78
Hamilton, Ontario
Living is easy in this spectacular end-unit townhouse (2008) backing onto a beautiful, treed greenspace. The unique multi-level floor plan has a modern feel while creating a sense of space and privacy. An open living room to kitchen layout allows for seamless integration between the two spaces and increased natural light. Just off the kitchen the deck offers a wonderful place to relax and unwind, or simply soak up the natural surroundings. You’ll be impressed by the modern solid wood floating staircase. The primary bedroom, with ensuite bath and walk-in closet, is located on its own level, providing the ultimate in privacy and comfort. Two additional bedrooms on their own level as well. A walk-out basement offers even more living space, with a rec room and gas fireplace. Storage/utility room here as well. The location is unbeatable, with a short walk to amenities such as shopping, restaurants, a park, hiking trail, and major transportation routes. Includes a single car garage plus parking space. Plus handy bedroom level laundry facilities. New furnace in 2024. (id:59911)
RE/MAX Escarpment Realty Inc.
1338 - 18 Mondeo Drive
Toronto, Ontario
Tridel Building Suite, Two Bedrooms, Corner Unit. Open Concept Living And Dining Room Combination, Laminated Floor, Ensuite Laundry, Balcony. Well Maintained Building And Unit. Shows Well, Ideal For First Time Buyers, Investors or downsizers. Ttc At Door, Close To School, Shops, Minutes To Highway, Library And More. **EXTRAS** Fridge,Stove,Washer,Dryer,D/W,All Elf's, Great Amenities,Indoor Pool,Suana,Hot Tub,Gym. Theatre,Party Rm, Guest Suites,Billard,Basketball Crt, Outdoor Bbq Virtual Golf Club,Plenty Of Visitors Parking And More (id:59911)
Master's Trust Realty Inc.
101 Sawdon Drive
Whitby, Ontario
Nestled In Sought-after Neighborhood, This Charming Four-Bedroom Haven Is Convenience And Elegance Combined. Just A Stroll Away From Schools and Opposite Public Transit, It's Perfectly Situated For Family Living. Enjoy Hosting In The Separate Living And Dining Rooms, Designed For Seamless Entertainment. The Eat-In Kitchen With Newer Cupboards Flows Into A Cozy Family Room, Featuring A Gas Fireplace and A Walkout To A Balcony. Upstairs, The Primary Bedroom Is A Retreat, Boasting A Five-piece Ensuite, Walk-in Closet And A Nook For Reading Or A Nursery. The Walk-out Basement Is An Entertainment's Dream With A Second Kitchen, Two Bedrooms, And A Separate Laundry. The Basement Living Room Has Garden Doors That Leads To A Stunning *****In-ground Pool And Gazebo*****. With A Recently Replaced Roof And Views Of Lake Ontario From Three Upstairs Windows, This Home Is A Rare Gem Waiting To Be Discovered! This Home Is Priced To Sell. (id:59911)
Century 21 Percy Fulton Ltd.
102 - 1865 Pickering Parkway
Pickering, Ontario
Beautiful 1 Year Old Townhouse For Rent In An Amazing Location. With 3 Bedrooms And 2+1 Bathrooms, Single Car Garage With Space For 1 Car On Driveway. This Bright And Welcoming Property Features A Large Kitchen With An Island And Stainless Steel Appliances. It Comes With A Balcony, And A Gorgeous Rooftop Patio/ Outdoor Space, This Is One Not To Miss. It Is Right Off The 401 On Pickering Parkway And Very Close To The 412, 407, Pickering Go Station, Schools And Community Centre. Walking Distance To Major Shopping Plaza With Walmart, Canadian Tire, Rona's, Pickering Medical Centre, Dollar Tree, Restaurants, Shopping And Much Much More. For Families, Many Schools And Parks Nearby. (id:59911)
Homelife/future Realty Inc.
1408 - 30 Ordnance Street
Toronto, Ontario
Urban Living at Its Finest! Welcome to this stunning 2-bedroom, 2-bath condo in the sought-after Garrison Point, featuring a spacious open-concept layout and an oversized balcony with serene park views. Soaring 9-ft ceilings and floor-to-ceiling windows flood the space with natural light. The sleek modern kitchen boasts stainless steel appliances, Caesarstone countertops, backsplash, and under-cabinet lighting perfect for cooking and entertaining!Enjoy the convenience of a prime downtown location, Next to Liberty Village and short walk to Lake Ontario Waterfront, just steps to TTC, groceries, restaurants, and lush green spaces. Walk to Liberty Village, the Lakefront, King West, The Well, and more all just minutes away. Top-tier building amenities: 24-hr concierge, outdoor pool & sun deck, gym, sauna, party room, billiards, guest suites, underground visitor parking, and more. This vibrant, walkable neighbourhood offers the best of Toronto right at your doorstep.Dont miss your chance to live in one of the citys most dynamic communities! (id:59911)
Sam Mcdadi Real Estate Inc.
125 Spring Garden Avenue
Toronto, Ontario
***Top-ranked School---Hollywood PS/Earl Haig SS area***Experience the Charm of a Timeless 4+1Bedroom, Amazing Custom-Built Home Located at a Prime Location of in North York, nested in a heaven for gardeners of front yard and a serene setting backyard-----Minutes Walking Distance To Yonge Subway,Shops and School,Parks**This home offers modern comforts, featuring abundance of natural light and airy atmosphere, creating a warm and happy vibe. The main floor office provides a quite home office, functionality and welcoming living room area. The family size kitchen provides a breakfast area overlooking garden, seamlessly blends with cozy family room, easy access to sunny, south exposure backyard, perfect for entertaining or quiet relaxation. Four thoughtfully designed bedrooms provide private spaces for rest and reflection. The primary suite elevates daily life, featuring an abundance of natural light and large walk-in closet with meticulous organization in mind ,6 pcs ensuite. All 3bedrooms have tons of natural light throughout windows and closets. The lower level incudes a separate entrance from the side and the great, recreation room forms an open concept and full walk-out, kitchenette area(potential rental income, $$$). The deck extends the living spaces outdoor in summer, creating a quite setting for evening gathering or quiet moments of day and lots of fruit trees, berries, herbs and perennials in the front yard, a heaven for gardeners. (id:59911)
Forest Hill Real Estate Inc.
802 - 70 Alexander Street
Toronto, Ontario
Welcome to a spacious and bright 2 bed and 2 full baths corner unit located at a prime Toronto downtown location! One of the Lowest price for a 2 bedroom corner unit of this size in Downtown Toronto location!!! With over 900 sq. ft. of luxurious living space and a spacious open balcony. Walk to the subway, restaurants, Ryerson University, the University of Toronto, shopping, and all the amenities and convenience that the downtown offers! Church Street boasts a tremendous walk score of 98, with the ease of a 5-minute walk to the Wellesley subway station serving the Yonge-University subway line. For those who appreciate open spaces and parks, Alexus is a short walk to Ryerson Community Park and your own Alexander Street Parkette. Additionally, it is close to the Mattamy Athletics Centre, which includes free skating. The modern kitchen is perfect for entertaining, with a walk-out from the large living room to a spacious balcony where you can enjoy energizing west city views. The primary bedroom features a large window and luxurious marble flooring in the convenient ensuite bathroom. The modern fully equipped kitchen includes a unique hand-painted mural!. Relax and enjoy the roof deck garden with city views and keep fit with the well equipped exercise room available exclusively to residents of the luxurious Alexus!! (id:59911)
Cityscape Real Estate Ltd.
554 Britannia Road
Huntsville, Ontario
The top 5 reasons you will want to buy this property: #1. Raised bungalow on a level lot with ample clear space and well treed woodlands.#2. Private main floor living with no neighbors in sight. #3. Peaceful rural area only 10 minutes from Huntsville and minutes to launch a boat into Lake of Bays. #4. Contractors delight! Live on one level while renovating the lower & exterior. #5. Several outbuildings for wood, toys, & tools. So many opportunities here not to overlook, great spot to build up equity. (id:59911)
Chestnut Park Real Estate
412 - 625 St David Street S
Centre Wellington, Ontario
Don't miss out on this rare three bedroom unit. This home feels comfortable and spacious the moment you walk in the front door. There is plenty of natural light, a nice balcony to sit, relax and enjoy the scenery around you. Open concept living room, kitchen and dining area that will fit a full length family table, which makes it perfect for entertaining. The convenience of two full washrooms and an in-suite laundry. The master bedroom has a 4pc ensuite and is large enough to fit a king size bed and much more. Everything is freshly painted and tastefully decorated. Just move in and enjoy Fergus! This building provides comfort and security with wonderful neighbours, a quiet and clean atmosphere, the convenience of a gym and a party room to use when you have the entire family over. The location is also perfect! Five minute walk to downtown, backing onto Victoria park with a running track, playground, close to three baseball diamonds. Perfect vicinity for shopping, restaurant & trails. (id:59911)
RE/MAX Connex Realty Inc
63 Benvenuto Crescent
Hamilton, Ontario
Immaculate custom built 2 storey home all brick in desirable West Mountain location. 4 Bedrooms, 3.5 bathrooms and 9 foot ceilings on the main floor. Well-maintained by the original family. Within steps of schools and parks. Spacious layout throughout the home, perfect for entertaining. Oversized master bedroom has a walk-in closet and 7 piece ensuite. Finished basement complete with kitchen and electric fireplace adds even more living space for social gatherings. This home features ceramic tile and hardwood floors throughout and boasts 200-amp electrical service. Conveniently located near Highway 403 and the Lincoln Alexander Parkway can accommodate a quick closing. R.S.A (id:59911)
Royal LePage State Realty
Royal LePage Macro Realty
14 Anson Avenue
Hamilton, Ontario
This all-brick, back-split home offers a unique and practical multi generational or in-law living arrangement with a separate entrance to the basement. This property has it all. Each unit boasts its own laundry facilities and a fully equipped kitchen, ensuring convenience and privacy for all occupants. The main floor greets you with a large and bright living room, perfect for relaxing or entertaining. The spacious kitchen, is open to the dining area and has loads of cupboards and counter space. Recent decor updates throughout the home add a fresh and modern touch. Upstairs, is three bedrooms and 5-piece bathroom. The primary bedroom has bonus ensuite privileges. The lower level provides an open-concept living space with a large eat-in kitchen that’s perfect for gatherings. It also includes a spacious bedroom and a 3-piece bathroom. The property boasts a family-sized yard, perfect for outdoor activities and relaxation, and a large paved driveway that provides ample parking. Its convenient location ensures easy access to nearby schools, parks, shopping centers, and restaurants, offering everything you need within a short distance. (id:59911)
Royal LePage State Realty
RE/MAX Real Estate Centre Inc.
2801 North Shore Drive
Lowbanks, Ontario
Custom-Built waterfront home- extraordinary comfort by the Lake. Nestled along the shores of Lake Erie, this waterfront home offers the perfect blend of luxury, charm, and practicality. With ownership extending to both the north and south (waterside) side of North Shore Dr, this property ensures an unparalleled experience of lakefront living. As you approach the home, the welcoming front porch captures your attention, offering panoramic lake views. Whether you’re enjoying your morning coffee or unwinding in the evening, this porch is a tranquil sanctuary. The waterside parcel is designed to make the most of outdoor living. Enclosed by wrought iron fencing, it features a concrete patio and boat ramp providing convenient access to the water. The gentle kid-friendly slope leads into the water and the beach is sand and pebble. On the north side of the lot, the space opens up for endless possibilities. A special area for kids is the “tree house” where imaginations can run wild. For adults, a concrete patio beckons as a space for relaxation or entertaining guests. This unique dual-sided ownership enhances the versatility and functionality of the property, catering to all ages. Step inside the home to discover an interior that exudes warmth and comfort. The open-concept main floor is filled with natural light, thanks to the large, bright windows that frame picturesque views of the lake. This spacious kitchen boasts a walk-in pantry for ample storage, a large island for food preparation and gathering, and gorgeous granite countertops. On the second floor, the home continues to impress with three spacious bedrooms and abundant storage. The primary bedroom includes a bonus walkout, offering a private retreat where you can enjoy fresh air and uninterrupted views of the lake. Whether you’re seeking a tranquil retreat, a space for family memories, or a hub for entertaining, this custom-built waterfront home is where dreams meet reality. (id:59911)
Royal LePage State Realty
RE/MAX Real Estate Centre Inc.
63 Maple Drive
Perry, Ontario
Stunning Linwood Custom Home - Turnkey & fully finished. Welcome to this exceptional lakefront cottage/home. This beautifully designed Linwood Custom home offers an unparalleled living experience with sweeping elevated views of Bay Lake. Set on a generous 3/4 acre lot with 110 feet of pristine frontage, this property is a true oasis. Impeccably furnished and professionally decorated, this home is move-in ready - everything you see comes with this amazing package. Enjoy the serene ambiance of the screened-in porch, perfect for relaxation or entertaining while taking in the breathtaking lakefront views. The home also features a convenient lower level walkout providing easy access to the outdoors and additional living space. Inside you'll find 3 spacious bedrooms and 3 well-appointed bathrooms offering ample room for family and guests. Whether you're seeking a year-round retreat or a luxurious weekend getaway this turnkey property offers it all. Boating, swimming and shopping. Equipped with a whole home generator, forced air propane furnace and air conditioning this property ensures comfort and peace of mind year-round. Just 20 Minutes from Huntsville. Don't miss the opportunity to own this one-of-a-kind gem on Bay Lake - your perfect home awaits. (id:59911)
Royal LePage Team Advantage Realty
19 Admiral Crescent
Essa, Ontario
This well appointed townhome in an amazing and inviting family-friendly neighborhood is perfect for a family, the commuter, military personnel, those looking to get into the market or downsizers alike. Built in 2010, this modern and functional layout offers ample natural light and an open concept feel that tie the living space together nicely. This 3 bed, 2 bath two-storey home provide functional space with an unfinished basement that can be completed to provide even more room if desired. With a fully-fenced backyard, walk-out from the kitchen and a recently added interlocked backyard patio, you can enjoy those warm summer days and nights outside and fire up the barbecue to entertain family and friends. The garage features a man-door allowing you to walk in to the foyer of the main level with ease and convenience. Situated in close proximity to shopping, schools, parks, golf, rec-centre, outdoor recreation and nearby highways and commuter routes, the nearby amenities and expanding area offer convenience and community. Well-maintained and still fairly new, you can rest-assured that this turn-key and low-maintenance home is move-in ready today! (id:59911)
Chestnut Park Real Estate
51 Crown Street
Quinte West, Ontario
Clean and spacious main floor unit featuring 3 bedrooms, 1 full bathroom, and shared laundry. Conveniently located close to shopping, schools, parks, and transit. Ideal for small families or professionals. Parking available. (id:59911)
Royal LePage Proalliance Realty
179 Niagara Street
Niagara-On-The-Lake, Ontario
Lovingly cared for by the same owners for years, this timeless 2+1-bedroom, 1.5-bathroom farmhouse is nestled among vineyards and stunning sunsets just minutes from downtown Niagara-on-the-Lake. The home features a bright, classic layout, with plenty of living space, beautifully refinished original red fir floors, and a bright kitchen with quartz countertops. A separate dining room with patio doors leads to a deck overlooking the peaceful yard. Outside, enjoy lush gardens, a sweet barn that has hosted a wedding and many family gatherings, a versatile loft perfect for a studio or yoga space, and a clean workshop/garage below. A special property with character, warmth, and charm that you'll love coming home to. (id:59911)
Royal LePage State Realty
255 Keats Way Unit# 702
Waterloo, Ontario
Welcome to this furnished unit! Completely updated corner unit with lots of natural light and spectacular views. Beautiful kitchen has stainless appliances, spacious island and granite counters. Master bedroom with ensuite. Two bed, two full bath. In-suite laundry.With modern finishes throughout. Secure underground parking. Close to Universities, Waterloo Park, bus routes and amenities. Great location. Unit completely furnished : 1 couch, 1 love chair , 1 chair, 1 coffee table, 2 side tables, 1 tv table, 2 queen beds with mattresses, 2 desks, 4 Stool bars & 1 carpet. Available from September 1st 2025. (id:59911)
RE/MAX Real Estate Centre Inc.
128 Pugh Street
Milverton, Ontario
Step into a world of elegance and comfort with this stunning 5-bedroom bungalow, perfectly situated just 25 minutes from the thriving hubs of Guelph, Kitchener, Stratford, and Listowel in the lovely town of Milverton. Designed for modern living, this home offers a seamless blend of practicality and luxury. Spacious and thoughtfully crafted, this home is fully finished on both levels! The main level welcomes you with an open, inviting atmosphere where custom cabinetry adds a refined touch to every corner. Two fireplaces (upper and lower) create warm focal points, perfect for cozy evenings with family and friends. With three well-appointed bathrooms and two laundry rooms (upper and lower), convenience is built into the very essence of this home. Privacy and peace are assured, thanks to soundproofing between floors. The lower level is expertly designed for multi-generational living, functioning as a fully independent in-law suite with its own entrance and kitchenette, making it ideal for extended family or guests. Outside, the yard comes sodded and is complemented by a covered back deck—an idyllic retreat for morning coffee or evening relaxation. With parking for four vehicles, there’s ample space for family and visitors alike. Adding further confidence to this impeccable home is a five-year Tarion warranty, ensuring lasting quality and reliability. Additionally enjoy your $5000 appliance pkg which is included in the price! This exceptional property offers an unmatched combination of comfort, style, and convenience, making it the perfect place to call home. Don’t miss this opportunity—schedule a viewing today! (id:59911)
Coldwell Banker Peter Benninger Realty
56-58 Cambridge Street
Cambridge, Ontario
Welcome to 56-58 Cambridge Street — a warm, welcoming and historically rich property nestled in the heart of downtown Galt in Cambridge. Once home to the original City Hall and the town’s first schoolhouse, this stately duplex offers a rare chance to own a true piece of local history with modern-day comfort and versatility. The property features two self-contained units with separate entrances, utilities, furnaces, and water heaters, soaring main floor ceilings accented with exposed wooden timbers, abundant storage space throughout, huge west-facing backyard lined with trees and newer fencing, four total parking spaces, large decks, perfect for entertaining or relaxing. This property has an unbeatable location, walking distance to the Gaslight District, Grand River, Dickson Park, local shops, restaurants, farmers’ market, grocery store, and City Hall. Everything you need is just steps from your door in one of Cambridge’s most vibrant and walkable neighbourhoods. Set on a spacious 66’ x 142’ lot, this property is zoned for both residential and commercial office use, making it ideal for a range of buyers including investors, small business owners, or families looking to co-purchase. Potential for future expansion, additional parking, or even a tiny home build (subject to approvals). Whether you’re an investor looking for a solid rental property, a homeowner seeking a live/rent setup, or a business looking for a unique location, this property delivers versatility and value in one of the city’s most iconic buildings. A rare opportunity to own a duplex with deep roots in the city's past; live in history while shaping your future. New roof shingles (2018). Unit 56 (vacant July 1) features 2-stories, 2 bedrooms, 1 bathroom, in-suite laundry, private deck, bright living space with heritage charm. Unit 58 (tenanted at $2,300/month, month-to-month) features 2-stories, 3 bedrooms, 1 bathroom, recently renovated kitchen, main floor laundry, AC, 2 decks (upper and lower). (id:59911)
Makey Real Estate Inc.
25 Oaklea Boulevard
Brampton, Ontario
Location, Location, Location. On the border of Brampton and Mississauga. This home offers an abundance of space and natural light throughout. Beautiful, All Brick, Detached , 4 bedrooms + 3 Bedrooms finished Basement with Separate entrance. Total 6 washrooms in the house. Separate living/dinning/family , hardwood floors on main floor .The family room with a fireplace. Stainless Steel appliances. Master bedroom with 5-piece ensuite. Three bedrooms finished basement has 2 full washrooms, kitchen and Separate entrance. Close to all amenities you name schools, Transit, Highways, parks, Sheridan College, and Grocery Stores, Library. Two Laundries. (id:59911)
Homelife/miracle Realty Ltd
201 - 1535 Lakeshore Road E
Mississauga, Ontario
Bright and Spacious South-Facing Unit! Enjoy sun-filled living in this beautifully maintained condo featuring generous principal rooms with classic parquet flooring throughout. The renovated kitchen is perfect for cooking and entertaining. This unit offers two full bathrooms and the convenience of ensuite laundry with extra storage. Step out and relax on two separate balconies, offering great outdoor space. Whether you're a first-time buyer or looking to downsize for retirement, this home is ideal. Prime Location Walk to the creek, Lake Ontario, parks, scenic trails, transit, and GO station. Close to major highways, downtown Toronto, Pearson Airport, and shopping amenities. (id:59911)
Royal LePage Porritt Real Estate
316 Albright Road
Brampton, Ontario
One Bedroom Legal Basement, Separate Entrance, SEPARATE LAUNDRY, Stainless Steel Appliances, Granite Counter Top, Pot L:ights, Brand New Floor, FRESHLY PAINTED, One Parking. Second can be arranged at Extra Cost. Tenant pays 30% utilities. NOTE Side walkway to the backyard will be made before occupancy. (id:59911)
RE/MAX Gold Realty Inc.
3212 - 3900 Confederation Parkway
Mississauga, Ontario
** Welcome To M City ** 1Br + Den (Fits A Bed) Suite W/ 2 Baths With Large Balcony In The Heart Of Square One. This Amazing Condo W/Fantastic** City View, Cn Tower And Lake View** Stylish Design Provides The Vibrant Lifestyle The City Core Has To Offer. Modern Finishes And Top-Of-The-Line Appliances, Including Quartz Counter Tops And Stainless Steel Appliances. Minutes To Celebration Square, Sq One Shopping, Sheridan College, Library, Living Arts Centre, Theatre, Restaurants & More...Luxury amenities include outdoor saltwater pool, splash pad, rooftop BBQ area, Fitness center, skating rink, 24 hr Concierge and much more. (id:59911)
Bay Street Integrity Realty Inc.
618 - 285 Dufferin Street
Toronto, Ontario
Welcome to XO2 Condos, Bright and Modern 2 Bed 2 Bath Condo Unit Located at King St and Dufferin St. This south-facing unit boasts abundant natural light, open-concept living, contemporary finishes, and an open balcony with stunning lake views and Toronto skyline. Spacious primary bedroom with ensuite, second bedroom perfect for guests or office. Building amenities include 24-Hour Concierge, Residents Lounge, Game Zone, Golf Simulator, Think Tank, Private Dining Room, and Kids Playground. Steps to Exhibition GO Train Station, 504 Streetcar at doorstep. Close to Canadian Tire, Metro, CNE, and Gardiner Expressway. Enjoy vibrant Liberty Village with trendy shops, dining, and transit steps away. Ideal for professionals or small families seeking urban convenience and style. (id:59911)
Dream Home Realty Inc.
312 - 760 Whitlock Avenue
Milton, Ontario
Thoughtfully designed 1+1 bedroom, 2-bath condo in Mattamy's premier Mile & Creek development where comfort, style, and function meet. Perfect for professionals, couples, or young families, this open-concept layout features 9ft ceilings, a sleek kitchen with quartz countertops, stainless steel appliances, and a versatile den ideal for a home office or guest space. Step outside to a rare, oversized private terrace with unobstructed views of protected greenspace your own peaceful retreat, perfect for entertaining or relaxing. Includes 1 parking space, 1 locker, and 1 year of complimentary Rogers high-speed internet. Enjoy modern building amenities including a fitness centre, rooftop terrace with BBQs, lounge, and more. All just moments from highways, the GO station, shopping, and scenic trails. Don't miss your chance to call one of Milton's most exciting new communities home. (id:59911)
Royal LePage Realty Plus
363 - 2481 Taunton Road
Oakville, Ontario
Fabulous Uptown Core Condo packed full of resort style amenities and modern luxury are exactly what you are looking for! This stunning & spacious one bedroom suite is over 600 square feet, features extra high ceilings, light coloured finishings and plenty of natural light. Move in ready as it is freshly painted throughout! Access to the balcony from the living room allows you to enjoy the gorgeous roof top gardens right outside your suite! Quartz countertops in kitchen along with stainless steel appliances are the perfect additions to the contemporary kitchen. This suite comes with a locker and underground parking space.You will enjoy access to the seasonal outdoor swimming pool, state of the art gym, yoga studio, kids room, saunas, pet wash room, party/meeting room, ping pong room, theatre, wine tasting room, recreation room. Fantastic location, bus is at your doorstep along with Walmart, Superstore, LCBO, and many other amenities just steps away! (id:59911)
RE/MAX Hallmark Chay Realty
911 - 5280 Lakeshore Road
Burlington, Ontario
Welcome to Unit 911 at 5280 Lakeshore Road, a beautiful waterfront corner unit condo! This bright and spacious home features 2 bedrooms, 2 bathrooms, and underground parking for one vehicle. The foyer features a large double closet and guides you to the breathtaking living room with soaring natural light and an electric fireplace. The sunroom is designed to showcase panoramic lake views through its exceptional windows, making it the perfect space to relax or entertain. Adjacent to the living room, the formal dining room is complete with a beautiful chandelier and elegant wainscoting. The galley-style kitchen offers ample cabinetry, tasteful tones, and a charming bay window that fills the space with light. The primary bedroom includes a double closet, a large south-facing window, and a private 3-piece ensuite. The spacious second bedroom also features a double closet and is conveniently located next to a 3-piece bathroom. Centrally located between the bedrooms is the laundry room with extra cabinetry and a linen closet. The incredible amenities include an outdoor pool, a tennis and pickleball court, barbecues, saunas, an exercise room, a party room, visitor parking, community groups, and more. Situated near grocery stores, waterfront parks and trails, great restaurants and shops, public transportation, the QEW, and only minutes to beautiful downtown Burlington. Rarely offered, you are bound to fall in love! (id:59911)
RE/MAX Escarpment Realty Inc.
164 Bradford Street
Barrie, Ontario
+++HIGH TRAFFIC LOCATION+++ Price Includes, 2 Furnished 2nd Floor Office Spaces, Stately Home With Character And Great Exposure, 5 Minute Walk To Downtown Barrie, 3 Minute Walk To Centennial Beach, Lease Includes Office Furniture, Utilities, WIFI, Shared Washroom, Parking, Limited Use Of Board Room, Kitchenette, A Great Place To Build Your Business. (id:59911)
Zolo Realty
113 Rugman Crescent
Springwater, Ontario
Located in Stonemanor Woods, this spectacular 4 bedroom, 4 bathroom is waiting for you to call it home. This home has over 3600 square feet of living space, a huge primary bedroom with a 5 piece ensuite that has a double sided fireplace! Every bedroom has a walk in closet. There is a den on the main floor that can be used as an office. The laundry room is on the upper floor for easy access....no stairs to climb to do your laundry. The huge triple car garage is perfect for all your "toys" with tons of parking in the drive way as well. The basement is a blank canvas with a roughed in bathroom and is awaiting your personal touches. This house is a little piece of heaven right in the beautiful municipality of Springwater with access to parks, hiking, biking and many outdoor activities. This is a great opportunity to own a beautiful home in Springwater. Your dream home awaits! Don't miss this GEM! (id:59911)
Exp Realty
202 - 306 Essa Road
Barrie, Ontario
***Must See*** Great Value at Under $470/sq ft. Stunning Bright And Spacious Corner Unit. 1,454 Sq Ft. Great Layout To Entertain. South Exposure. 9 Ft Ceilings. Beautiful Kitchen With Stainless Steel Appliances, Quartz Countertops, Under Cabinet Lighting. Spacious Bedrooms. Laminate Floors Throughout. Large Balcony To Enjoy In The Summer. 11,000 Sqft Roof Top Patio Overlooking The City. Easy Access To Hwy 400 (1 Minute). Close To Shopping, Parks, Downtown Barrie, Lake Simcoe, Go Train & More. Pets Allowed. Two Parking Spots (1 Underground, 1 Surface Conveniently Located By The Entrance). Large Locker Behind The Underground Parking Spot. Stainless Steel Appliances. Washer/Dryer. Water Softener In Whole Building. Water Purification In Kitchen. (id:59911)
International Realty Firm
