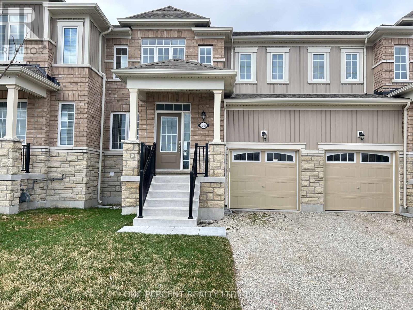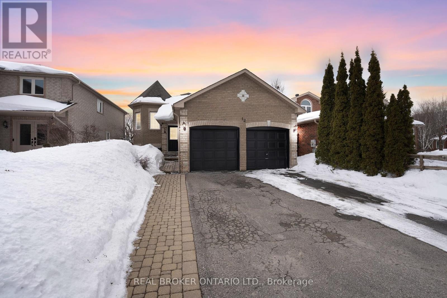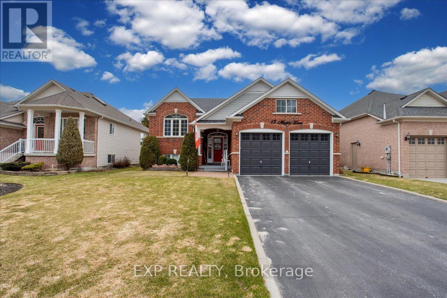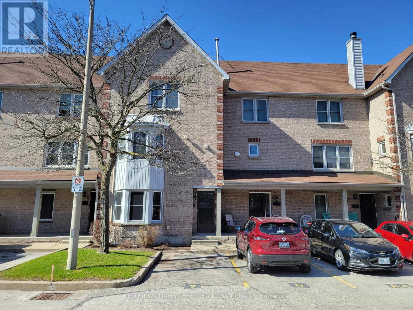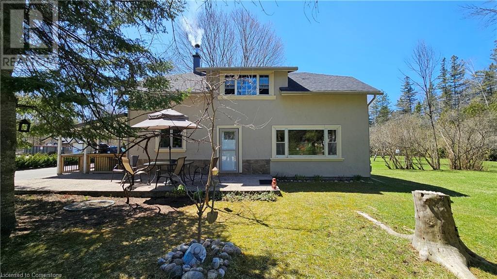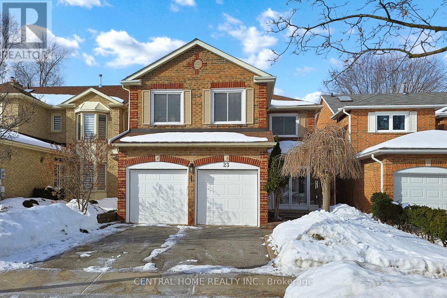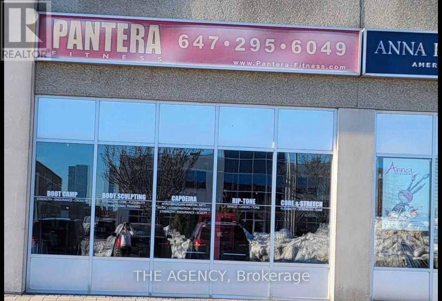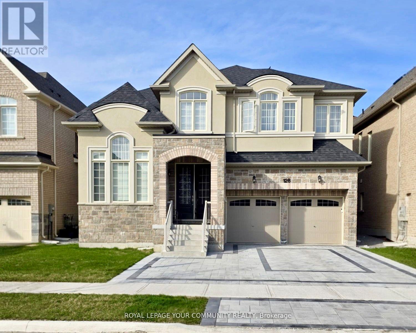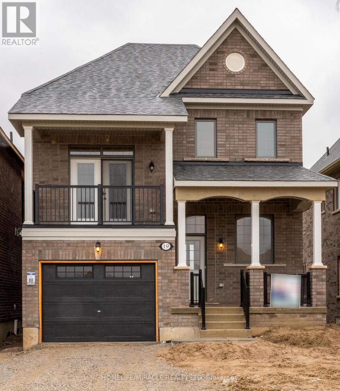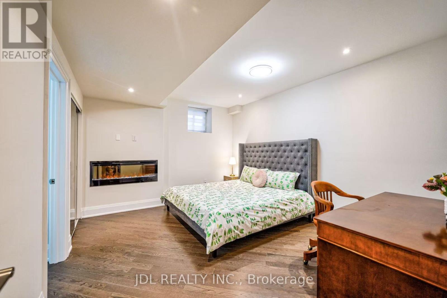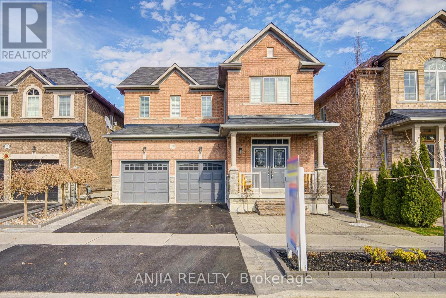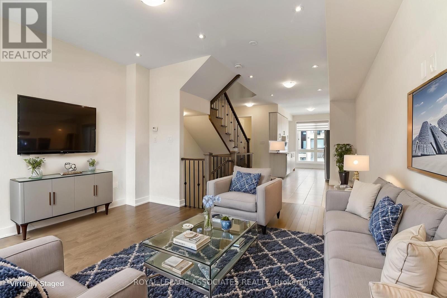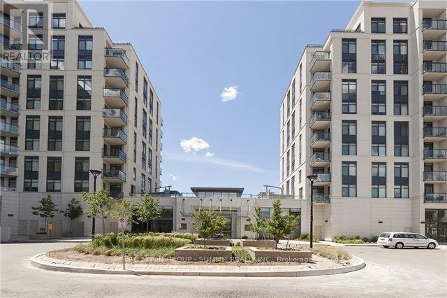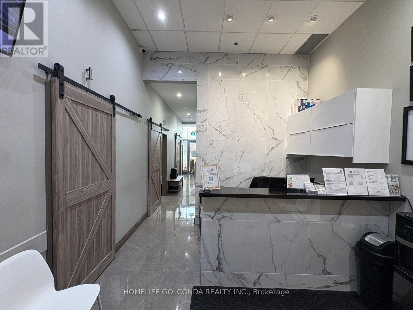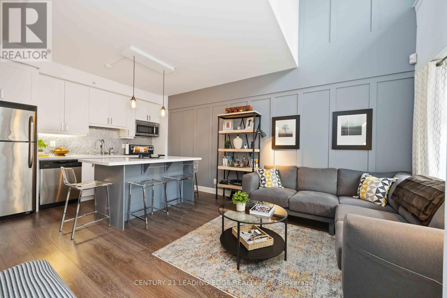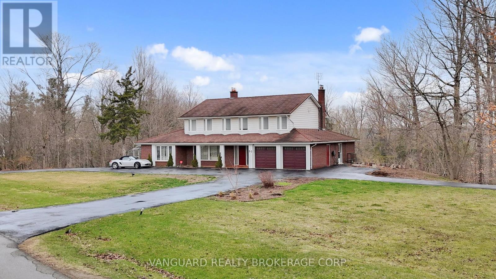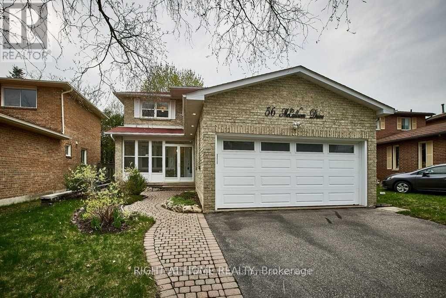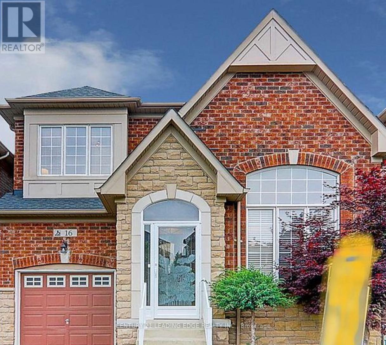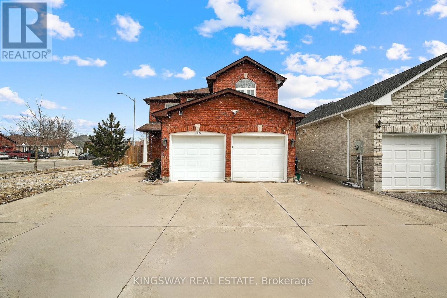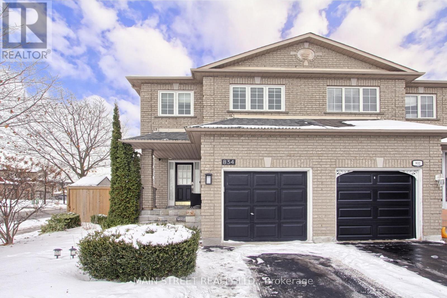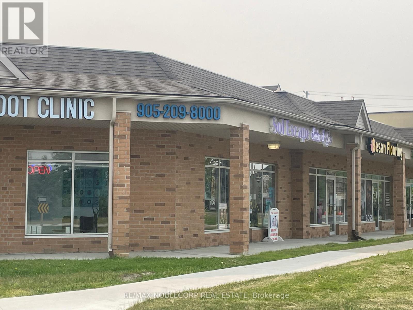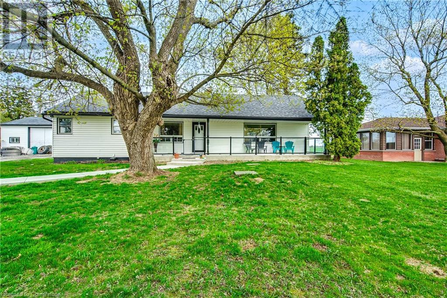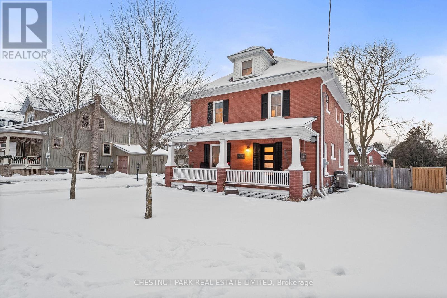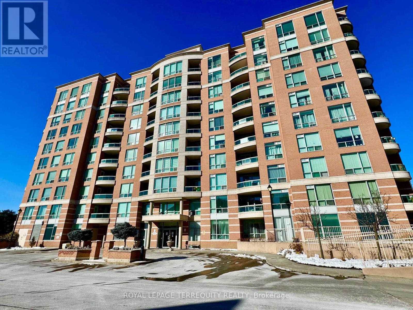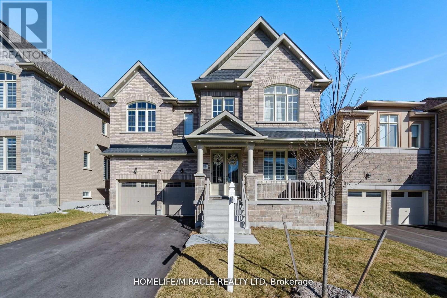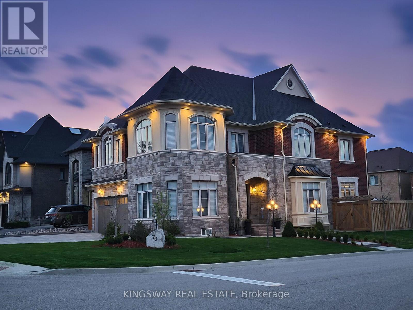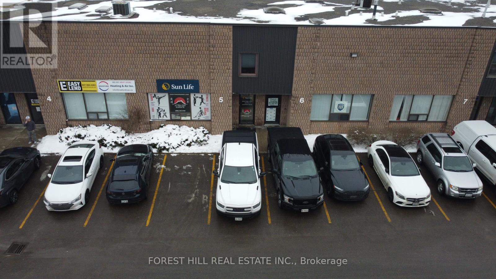55 Union Boulevard
Wasaga Beach, Ontario
Welcome to 55 Union Blvd! This bright and spacious 3-bedroom, 3-bathroom freehold townhome offers modern living with no carpet and an attached garage with a garage door opener. Located in a newly developed community, you'll love the convenience of having a new school, parks, restaurants, and shops just minutes away.The main floor boasts an open-concept layout, perfect for entertaining, featuring an updated eat-in kitchen with stainless steel appliances and sliding glass door walkout to the backyard. Enjoy direct access to the backyard from either the kitchen or through the garage, plus a convenient main-floor powder room.Upstairs, you'll find three generously sized bedrooms, including a primary suite with an ensuite bath, along with a second full bathroom for added convenience. The unfinished basement provides excellent potential for extra living space or storage, allowing you to customize it to fit your needs. Situated in a family-friendly neighborhood, this home is perfect for first-time buyers, growing families, or investors. Experience the best of Wasaga Beach living, with its beautiful beaches, outdoor recreation, and vibrant community. Book your showing today! (id:59911)
One Percent Realty Ltd.
28 Courtney Crescent
Orillia, Ontario
Nestled in a quiet, family-oriented neighborhood, this charming 3 Bedroom, 2 Bathroom, Detached home offers comfort and convenience. Location is everything and this home delivers! Minutes from Lake Simcoe and Tudhope Beach Park, the Downtown Core, the Rec-Centre, Groceries, Shopping and all Amenities You are sure to fall in love with the life-style. To make the morning routine a breeze, this home is walking distance to both the Elementary and High School. Step inside to find a warm and inviting main level with a spacious living and dining room, ideal for family dinners and cozy movie nights. Enter the kitchen with Brand New Countertops and loads of cupboard space. Continuing down the hallway is a well-designed layout, with two principal Bedrooms and Laundry on the main floor! The home also offers two Bathrooms, thoughtfully designed for everyday ease. One of the true hidden gems is the basement, a versatile space perfect for relaxation, productivity and entertaining! It features an additional bedroom, large rec room, a home gym, a dedicated office, a bathroom with a Walk-In Shower and even a Pantry for extra storage! The backyard is fully fenced, perfect for kids and pets, with a wide-open space ready for your patio furniture and BBQ. This home is unbeatable! Book a showing today and see what I'm talking about. (id:59911)
Sutton Group Incentive Realty Inc.
2109 - 39 Mary Street
Barrie, Ontario
Luxury Living with endless breathtaking lake Simcoe views in this 1 Bed + Den and two bathrooms. (one ensuite) This never lived in Luxury condo will have you looking forward to coming home and enjoying your endless views of Kempenfelt Bay from your living room, bedroom or better yet your private balcony! Bright and spacious with floor-to-ceiling windows, allowing the sun to pour in. Ultra convenient location just minutes from GO Transit and highway 400. Finished with a stylish Scavolini kitchen, premium appliances, sleek cabinetry, and a versatile kitchen island/dining table. (id:59911)
Keller Williams Advantage Realty
13 Winters Crescent
Collingwood, Ontario
Welcome to the #1 Booked AirBNB executive townhome in Collingwood - where luxury meets convenience just minutes from the waterfront and the village. This meticulously upgraded residence boasts a modern layout, ensuring a seamless blend of style and comfort. Step into the bright, open-concept living space with large windows that flood the area with natural light. The kitchen is a chef's delight, featuring high-end whirlpool appliances, quartz countertops, and custom cabinetry. Close By Walk To Downtown Collingwood, Sunset Point Beach, Sunset Point Park, Stores, Restaurants, Cranberry golf course, Theatres, And Much More. +++Waiting For The Perfect FAMILY To Welcome for ALL SEASONS! ! ! ! ! (id:59911)
RE/MAX Experts
22 Dykstra Drive
Barrie, Ontario
OVERVIEW: 1162 Sqft Bungalow Plus Finished Basement With Setup For In-Law Potential, Ready For Easy Maintenance Living On A Private Street, Seconds From The Ardagh Bluffs Trails In Established Southwest Barrie. INTERIOR: 2+2 Beds and 2 Baths Plus 3rd Full Rough-In In Basement / Raised Open Concept Living Area With Hardwood Floors / Large Kitchen With Brand New Fridge And Stove, Walk-In Pantry, & Walkout To Back Deck / Primary Bedroom With Ensuite Bath / Inside Garage Access / Huge Open Rec-Room With Space For Loads Of Possibilities / 2 Basement Bedrooms With Lots Of Natural Light, Great For Older Kids Or Teens. EXTERIOR: Full Brick Front And Garage With Vinyl Siding / Extended Interlock Driveway For Extra Parking / Fully Fenced / Flagstone Patio. NOTABLE: Close To South End Shopping, Elementary And High Schools / Feet From Ardagh Bluffs Trails Entrance / A Short Drive To The Community Centre. CLICK MORE INFORMATION Tab For FAQs, Floor Plans, Bills $$, And More. (id:59911)
Real Broker Ontario Ltd.
189 Village Gate Drive
Wasaga Beach, Ontario
Beautiful Brand New Corner lot 2023 built 3BDRMS, 4 Washroom, Close to Beach, Golf and lots of amenities, Open concept BrandNewappliances with lots of windows and lighting, Public transit, Laundry is at second floor, Close to Blue Mountain, Collingwood, Muskoka (id:59911)
Homelife Superstars Real Estate Limited
13 Masters Lane
Wasaga Beach, Ontario
Welcome to 13 Masters Lane, a stunning home nestled in the heart of a prestigious golf course community in Wasaga Beach. Ideally located just moments from the clubhouse, provincial park, and the world-famous beach, this home offers the perfect blend of relaxation and recreation. Featuring 3 spacious bedrooms and 3 full bathrooms, including a luxurious primary ensuite with a walk-in closet, this home is designed for both comfort and convenience. The main floor boasts a large foyer with garage access and main-floor laundry, adding to the home's practicality. A versatile bonus room can be used as a formal dining space, home office, cozy den, or even converted into a third main-floor bedroom to suit your needs. Downstairs, the finished basement offers excellent in-law potential, ample storage space, and room for additional living arrangements. Recent updates, including a new furnace, ensure efficiency and comfort year-round. Outside, the home shines with beautiful landscaping and fantastic curb appeal, creating a welcoming atmosphere for guests and family alike. This home has an inground sprinkler system and automatic garage door opener for convenience. This is a rare opportunity to own a home in one of Wasaga Beach's most desirable neighborhoods don't miss your chance to make it yours! (id:59911)
Exp Realty
7 - 119 D'ambrosio Drive
Barrie, Ontario
This charming 3-bedroom condo is nestled in the heart of Barries Painswick neighbourhood, a prime location near transit, shopping, and all essential amenities. Step into a spacious open-concept living and dining area, perfect for entertaining or relaxing with family and friends. The sliding door leads to a large deck, ideal for summer barbecues or unwinding after a long day. The kitchen is filled with natural light from a large bay window and features white cabinetry, ample counter space, and a convenient pass-through to the dining area. Upstairs, you'll find a generous primary bedroom along with two additional family bedrooms, all with updated carpet and baseboards (March 2022). A shared 4-piece bath completes the upper level. This home has seen many thoughtful updates, including: flooring & baseboards on the main floor (22), carpet and baseboards on upper level (22), risers & treads on both sets of stairs (22), furnace (22), washer & dryer (20) and front door (24). As well, enjoy the convenience of one owned parking space right in front of the unit. This move-in-ready home offers comfort, style, and a fantastic locationbook your showing today! (id:59911)
Keller Williams Referred Urban Realty
8 Alexander Street
Springwater, Ontario
Discover the epitome of luxury living at 8 Alexander in the prestigious community of Springwater, where this New-built custom home awaits on a sprawling 1.2-acre estate lot. Nestled in the serene surroundings of Anten Mills, this property seamlessly blends modern elegance with the tranquility of nature. This masterpiece of architecture offers an open-concept layout that maximizes natural light and showcases the meticulous attention to detail in every corner. The home features high-end finishes, including hardwood floors, custom cabinetry, and large windows that frame the picturesque views of the surrounding landscape. The kitchen is a chef's dream, equipped with top-of-the-line appliances, a spacious island, and ample storage, perfect for entertaining or family gatherings. Step outside to your private oasis where the estate's 1.2 acres offer privacy and tranquility. The property is surrounded by mature trees, providing a natural barrier and a serene backdrop. Private access to walking trail. Don't miss this opportunity to own a piece of paradise where every day feels like a getaway. Schedule your private tour today and experience the luxury of 8 Alexander first hand. (id:59911)
RE/MAX Hallmark Chay Realty
640 Tiny Beaches Road N
Tiny, Ontario
Charming Large Family Home located on a huge lot nearly an Acre (very rare for this area) 190ft x 208ft lot and only steps to Wahnekewaning Beach. This large home boasts 6 bdrms and 2874sqft of great space with more than enough room for all your family and friends. On the main floor you will find an Eat-In Kitchen that opens to a large living room, laundry, a huge bonus room and an extra large bedroom. There is potential to make extra living space with the bonus room and workshop in the back which has a rough in. Upstairs you will find 5 more large bedrooms. Huge paved driveway large enough for 15+ cars leading to an extra large garage for all those summer and winter toys to store. Beautiful yard that feels like your very own private park, with lots of space for kids to play and roam around. Enjoy a large garden bed, bonfire pit, apple orchards, and a stream that runs along the edge of the property, you will never want to leave! Amazing opportunity awaits with this wonderful property so close to the beach! Perfect place to create those extended family memories and/or use it as an Air BnB for income when you're not there! Potential To Build Another Home on Property! (id:59911)
Right At Home Realty Brokerage
22 Blick Crescent
Aurora, Ontario
ONE YEAR OLD HOUSE- ENTIRE HOUSE- WOW ... Luxury At Its Highest , Modern Design Home In the Prestigious Aurora Trails! Located in Prime Aurora location at Wellington Bayview Area. 1670 SF Of Luxury Living. Open Concept 9Ft Ceiling Main Floor Features Living And Dining Room With Fireplace Overlooking The Backyard, Modern Kitchen With Granite Countertop and Stainless Steel Appliances , Hardwood Floor In Main Floor With Beautiful Matching Oak Staircase, Prim Bedroom With Coffered Ceiling, 4 pc Ensuit, And Walk-In Closet, Convenience 2nd Floor Laundry, 2nd Bedroom With Ceiling To Floor Large Window, Steps To All amenities: Highway 404 exit, Go train, Shopping, Parks, Schools And Much More!***Tenant To Pay All Utilities (Water, Gas And Hydro) And Hot Water Tank Rental. Tenant Responsible For Lawn Maintenance, Snow Removal And Tenant Insurance. Aaa Tenants Only. (id:59911)
Century 21 Heritage Group Ltd.
23 Heatherton Way
Vaughan, Ontario
A Beautiful Home To Make Amazing Family Memories in Prime Location In Thorn Hill. Luxurious And Bright Living Area. Spacious Family Room With Gas Fireplace. Hardwood Floor. Four Spacious And Bright Bedrooms, Huge Walk-In Closet And Ensuite In Primary Suite. Gorgeous Kitchen , Maple Cabinet, Stainless Steels Appliances, Granite Counter Top. Fabulous Washrooms. Landscaped Back Yard and Front Yard. Two Cars Garages. Direct Access Garage To Main Floor. So Many Windows And California Shutters, Huge Enclosed Front Porch, Mud Room. Extra Fridge In Main Floor. Furnished Basement With Lots Of Storage Area. Hardwood Staircases, And Much More. Across Local Park. Steps To Schools, Shoppings, Parks, Library, Community Center. (id:59911)
Central Home Realty Inc.
707 - 7 Townsgate Drive
Vaughan, Ontario
Absolutely Stunning Renovated 2 Bedroom 2 Bath Suite Located In The Highly Desired TownsgateTowers! Fully Renovated Top To Bottom With Designer And Luxury Custom Finishes! This SunFilled, Bright & Airy Unit Features Wainscotting Throughout, Quartz Countertops, Potlights,Closet Organizers, And Spa Like Bathrooms. Enjoy Your Custom Fireplace Wall - Perfect ForReading Your Favourite Book Or Unwinding Your Day With A Glass Of Wine! **2 Separate ParkingSpaces & Condos Fees Include All Utilities!** Location Is Incredible! Steps To TTC/Transit, Major Hwy's, Shopping, Restaurants, Parks,Schools More!! Amenities Include Indoor Pool, Fitness Room, Squash Court, Tennis Court, GuestSuites &Concierge! (id:59911)
Century 21 Heritage Group Ltd.
219 - 11611 Yonge Street
Richmond Hill, Ontario
Boutique 8- Storey Building. This Stylish Condo In The Heart Of North Richmond Hill Ideal For a Single Person, Young Couple Or Professionals. This Suite Offers a Modern, Open-Concept Layout With 9Ft. Ceilings, Large Windows Allowing Natural Sunlight To Flow Through, Spacious Bedroom and Versatile Den Features Wall-To-Wall Cabinetry and Can Be Used As a Home Office, Guest Room Or Additional Living/Entertaining Space. The Open-Concept Kitchen, Living and Dining Area Is Great To Entertain While Seamlessly Connecting To The Balcony Offering a Cozy Outdoor Space. Show With Confidence! In Addition To Owned Locker, Suite Comes With A Bonus Storage Room Space With Electrical Outlet and Light, Approximately 5' x 10', Located Behind Parking Spot (id:59911)
Royal LePage Your Community Realty
11 - 399 Four Valley Drive
Vaughan, Ontario
Excellent Location, Located Close To Vaughan Mills Mall!! Close To All Major Highways And Amenities. Zoning Em1. Many Uses Available, , High Demand Area! (id:59911)
The Agency
128 Ben Sinclair Avenue
East Gwillimbury, Ontario
Welcome Home! Stunning 4+ Library/5th Bedroom, 4-bathroom home with over $100K in Premium Upgrades! Spanning approx. 3,036 sq. ft., this beautifully Upgraded Home is designed for both Style and Functionality. Upgraded modern Lighting, Tile, and Hardwood floors throughout. Thousands invested in Window Coverings, Drapes, and Sheers. Whirlpool Central Water Softener , Central Vacuum rough in, upgraded 2-Car Garage Driveway with Interlocking, Upgraded Drain Insulation, High Energy Saving AC. The Grand Double Entry opens to a Spacious, Light - filled interior featuring Hardwood Floors, Smooth Ceilings, and high-end Ceramic Tiles. The Chef's Kitchen is a true showstopper, boasting natural Granite Countertops, an upgraded Center Island, Stainless Steel Appliances, and a walkout to the Backyard - perfect for Entertaining. The Main Floor offers a Bright and Inviting Family room, a Spacious Dining area, and a private office with Double Glass doors, which can also serve as a 5th Bedroom. A convenient Mudroom with Laundry adds to the home's Practicality. A Stunning Hardwood Staircase leads to the upper level , where you will find Versatile Loft Space and a Luxurious Primary Suite featuring his/hers Walk-in Closets and a SPA - like Ensuite. The Second Bedroom includes its own Private Ensuite and Walk-in Closet, the Third and Fourth Bedrooms share a Full Bathroom. The unfinished Basement, with Enlarged Windows, offers a Spacious Recreational Area and Incredible potential for future customization. Minutes away from 404, public transit, Go train, and a wide range of amenities. The new Queensville Public School will have both a full day child care centre and a before and after care program operated by the YMCA of Greater Toronto. The New Community Center "Health and Active Living Plaza" facility will feature over 80,000 sq. ft. of Recreational space. This exceptional home seamlessly blends Elegance and Modern convenience - This is your chance to make it yours! (id:59911)
Royal LePage Your Community Realty
26 Lappe Avenue
Markham, Ontario
Newly Renovated: (ENTIRE HOUSE) Open Concept 3 Bedrooms Town House In The Prestigious Cornell. Comes With Newly Laminate Floor & Pot Lights In Main Floor, Newly Paint For The Whole House, New Blinds Throughout, Professionally Cleaned Carpet, Fenced Yard With Patio, New AC, Mints To Shopping, Top Schools, Transportation, Go Station, Hwy407. (id:59911)
Century 21 Heritage Group Ltd.
19 Fenn Crescent
New Tecumseth, Ontario
Welcome to this beautiful house at 19 Fenn Cres, New Tecumseth! This Brand- New, never lived ravine detached house is perfectly located close to Industrial Parkway & 14th Line. You can feel comfort of home in this stunning sun lighted, airy house. This house provides spacious living room, big size family room with balcony, 3 bedrooms, Den and 2-1/2 washrooms. A spacious open concept main floor with big size window, hard wood flooring & 9' ceiling. A big size den on main floor can have variety of use. A Gourmet kitchen cabinetry and island equipped with quartz countertop combined with spacious breakfast area. Unobstructed Ravine view at the back of the house from kitchen and living room provides enhance pleasure. You can sit on chair or stand in the balcony at front and enjoy relaxing & entertaining feel. Spacious family room helps you for great family gathering. Master bedroom upstairs come with 4-piece ensuite washroom encompassing soaker bathtub and glass standing shower plus walk-in closet. Two other spacious bedrooms with big size window and closet which is perfect for family living. This house is just few minutes away from parks, school, shopping mall, Wal-Mart and eatery stores, local amenities. Drive only few minutes to reach at Honda and Baxter plants, around 10 minutes from Hwy 400 and 40 minutes from GTA. (id:59911)
Homelife/miracle Realty Ltd
Rma Bsm - 133 Hillsview Drive
Richmond Hill, Ontario
This is not rent whole house. this is basement master bedroom with attached private bathroom. and you will SHARE THE KITCHEN big living room, family room, laundry.with other tenants. Luxury Richmond Hill's prestigious observatory hill house back to ravine; Conveniently located neat plaza, malls ,shops , supermarket, close hwy404 and Richmond hill go train. A parking space. No pets and No smoking. Perfect for single young professionals seeking a quiet and comfortable living environment (id:59911)
Jdl Realty Inc.
100 James Mccullough Road
Whitchurch-Stouffville, Ontario
Absolutely Gorgeous 4+2 Bedroom, 4 Bathroom Greendale II Model By Greenpark Homes In Stouffville! Excellent Layout With Open-Concept Living Spaces And Abundant Natural Light Throughout. This Beautifully Maintained Family Home Features An Upgraded Kitchen With Granite Countertops, Central Island, Tall Cabinets, Ceramic Backsplash, And Stainless Steel Appliances Including A Gas Stove.Enjoy A Spacious Family Room With A Cozy Gas Fireplace, Direct Access To A 2-Car Garage, And A Fully Fenced Backyard With Interlocking Front And Back, Plus A Large Garden Shed.The Professionally Finished Basement Offers A Separate Entrance, Modern Kitchen With Quartz Countertops, 2 Bedrooms, Large Windows, Pot Lights, And Second Laundry Ideal For Rental Potential! Prime Location Just Minutes To Stouffville Hospital, Community Centre, YRT, Highway 7 & 407, Walmart, Restaurants, Top-Ranked Schools, Parks, And Much More! This Is The One Youve Been Waiting For Dont Miss It! A Must See! (id:59911)
Anjia Realty
141 Arnold Crescent
Essa, Ontario
Stunning, All Brick Quality Morra Built Family Home In The Sought After Growing Town Of Angus! 4 Bedroom, 3 Bathroom Home With Over 2,200+ SqFt Of Above Grade Living Space & Large Windows Throughout Providing Tons Of Natural Sunlight. Welcoming Foyer Leads To Open Concept Main Level Living Room Conveniently Combined With Formal Dining Room Boasting Gleaming Hardwood Flooring. Gorgeous Eat-In Kitchen Features Stainless Steel Appliances, Massive Centre Island, Floor To Ceiling Additional Cabinetry Wall, Upgraded Backsplash, & Tile Flooring, With A Walk-Out To The Fully Fenced & Landscaped Backyard! Kitchen Overlooks Cozy Family Room With Gas Fireplace & Large Windows Looking Straight To The Backyard. Main Level Office Is An Ideal Work From Home Space, Or An Additional Bonus Room For Your Imagination! Laundry Room With Laundry Sink & Access To Garage, Plus 2 Piece Powder Room. Upper Level Boasts 4 Spacious Bedrooms, Primary Bedroom With Walk-In Closet & 4 Piece Ensuite With Soaker Tub & Walk-In Shower! 3 More Bedrooms Feature Closet Space & 4 Piece Bathroom For Family Or Guests! Unfinished Basement Is A Blank Canvas Awaiting Your Personal Touch, With Spacious Rec Room! The Backyard Is An Entertainers Dream Boasting Unistone Patio, BBQ, Fire Pit, Above Grade Heated Salt Water Pool, & Garden Shed! Ideal For Hosting On Any Occasion Or Relaxing On A Warm Summer Day! Stunning Curb Appeal With Double Car Garage & 2 Additional Driveway Parking Spaces! Prime Location Nestled Just Off Of 5th Line, Only A 15 Minute Drive To Barrie, & All Immediate Amenities Are Located Right In Town Including Groceries, Restaurants, Parks, Schools, & More! A Perfect, Move-In Ready Family Home! (id:59911)
RE/MAX Hallmark Chay Realty
78 Stauffer Crescent
Markham, Ontario
Step into modern comfort with this beautifully crafted 2-year-old middle-unit townhouse that delivers style, function, and unbeatable location. Thoughtfully designed with 9-foot ceilings across all three levels, this home offers a seamless flow of space and light. Enjoy elegant hardwood flooring, upgraded light fixtures, and a spacious open-concept layout ideal for everyday living and entertaining. The heart of the home is a chef-inspired kitchen featuring granite countertops, a sleek backsplash, and premium stainless steel appliances - perfect for cooking up family meals or hosting friends. A generous ground-floor family room provides the ideal space to unwind or turn into a home office or media zone. Conveniently located just minutes from Hwy 407, Markham Stouffville Hospital, top schools, and community amenities - this is a smart choice for families and professionals looking for a turn-key living in a growing community. (id:59911)
Royal LePage Associates Realty
108 - 10 Steckley House Lane
Richmond Hill, Ontario
Welcome to this stunning corner unit offering an abundance of natural light through expansive windows. Featuring an open-concept main living area with soaring 10-foot ceilings, this home combines modern elegance with everyday comfort. Enjoy outdoor living with a wrap-around balcony and a private walkout from one of the bedrooms perfect for entertaining or relaxing.This beautifully upgraded townhome includes over $20,000 in premium upgrades, such as hardwood flooring, deluxe tiles, sleek waterfall countertops, and pot lights. Stylish, functional, and flooded with sunlight, this is the ideal home for those seeking luxury and convenience in a prime location. (id:59911)
Right At Home Realty
813 - 12 Woodstream Boulevard
Vaughan, Ontario
Beautiful One Bedroom Condo, Very Clean In Like New Condition. Best One Bedroom Layout In The Building. A Must See. Open Concept With Spacious Master And Walk In Closet. Large Balcony With Courtyard View And Excellent Building Amenities. Gym, Roof Top Patio. Theatre Room, Party Room, 24/7 Concierge And More. Great Location In The Heart Of Woodbridge Minutes To Public Transportation, Hwy 400, 407 & 427 (id:59911)
Sutton Group - Summit Realty Inc.
116 - 7163 Yonge Street
Markham, Ontario
traffic, highly desirable area of World on Yonge. This beautifully renovated ground-floor unit is ideally positioned right next to the main entrance from Yonge Street, offering excellent visibility and easy access. The clinic features a reception area, 5 treatment rooms, a dedicated laundry area, and a private washroom. The space is thoughtfully designed and ready for immediate operation, making it a true turnkey opportunity. With over seven years of successful operation, the clinic has built a strong and loyal client base, along with a solid reputation for quality care and professional service. This is an ideal investment for a medical professional or entrepreneur looking to step into a thriving business in a premium location. (id:59911)
Homelife Golconda Realty Inc.
24 Woodstream Boulevard
Vaughan, Ontario
Discover unparalleled luxury in this stunning loft style three-story condo townhome, meticulously maintained, ideally situated in the lively heart of Woodbridge. Located facing West, on the quiet side of the complex. Boasting an exceptional, bright floor plan, freshly painted, this home features a beautifully designed open-concept kitchen with sleek quartz countertops, modern stainless steel appliances, and elegant under-cabinet lighting. Large movable kitchen island. Upgraded 2 story feature wall of wainscoting, main floor pantry for huge additional storage, laundry and huge upgraded powder room! The bright & airy living room showcases soaring ceilings & expansive two-story windows with remote controlled blinds, that invite an abundance of natural light. The spacious Primary bedroom on the 2nd floor, offers a large walk-in closet, providing both style & convenience w/ a 3 piece ensuite. Head to the third level, where you'll find a private west-facing rooftop terrace, perfect for relaxing, along with a large room (wall easily installed to enclose room). Additional upgrades include, high end kitchen cabinetry, upgraded flooring and stairs, all washroom finishes, new paint, 2 parking spots with attached locker, and so much more. Residents can also take advantage of top-tier amenities, including a fitness studio, security, sauna, party room, game area, theater room, and more. Dont miss out on this exceptional opportunity to experience luxury living at its finest! Parking: 2 owned spots with an owned locker right next to your parking spot! In the heart of Woodbridge, public transit at the corner, restaurants & amenities across the street, close to Airport, shopping, HWY's and more! This perfect home is move in ready, waiting for you (id:59911)
Century 21 Leading Edge Realty Inc.
80 Kleins Crescent
Vaughan, Ontario
Nestled in the prestigious community of Kleinburg, where large lots and elegant homes meet a charming town center, this mid-century modern gem offers the perfect blend of nature, privacy, and convenience just outside the city.This beautifully maintained 2-storey ranch-style home sits on a stunning 2-acre ravine lot, backing directly onto the Humber River, with panoramic views of mature trees and surrounding nature. With 4,200 sq ft of living space, the home features 5+1 bedrooms, 3+1 bathrooms, and a walkout basement that opens to serene outdoor living.Built to last, this home includes high-value upgrades 50-year steel roof, Whole-home backup generator, Ground-source heat pump. Large treetop-level deck with scenic views, Attached apartment/in-law suite with separate entrance, ideal for extended family, rental income, or a nanny suite Renovate, Rent, or build your dream home in one of Vaughan's most prestigious areas.Located just minutes from the Highway 427 and future transit developments, this is a once-in-a-lifetime opportunity to own a private estate in one of Vaughan's most coveted communities. (id:59911)
Vanguard Realty Brokerage Corp.
56 Mccallum Drive
Richmond Hill, Ontario
Prestigious North Richvale Neighborhood. Bright, Two Bedroom Apartment. Modern Kitchen, Ensuite Laundry. Min Walk To Parks, Playgrounds And Schools. Mins From Yrt, Hospitals, Firehall, Police Station And Library. (id:59911)
Right At Home Realty
1507 - 65 Oneida Crescent
Richmond Hill, Ontario
Gorgeous Unit in Skycity 2 Condos by Pemberton! Luxury Living Near Yonge & Hwy 7. Highly Desirable Location Within Walking Distance To Regional Transit Hub (Viva, Langstaff Go Station, Yrt), Tim Horton's, Home Depot, Winners, Walmart, Loblaws And More! Bright &Spacious1 + Den. Wes Exposure, Functional Layout. Spacious Living & Dining Area W/ Open Concept Kitchen. Exclusive Amenities Includes 24-Hr Concierge, Fitness Centre, Indoor Pool, Private Party Room, Outdoor Terrace With Barbecues, Beautifully Landscaped Outdoor Garden! (id:59911)
RE/MAX Epic Realty
16 Atlas Peak Drive N
Markham, Ontario
Welcome to 16 Atlas Peak Dr. This 4 Bed and 3 bath is what your family has been looking for. Close to all amenities, shops, schools, parks and so much more. (id:59911)
Century 21 Leading Edge Realty Inc.
7 Mel Irving Drive
Bradford West Gwillimbury, Ontario
Entirely New Town home with a beautiful interior in one of the Bradford's newest and most desirable neighborhoods Summerlyn Village. This never-used three-bedroom, 2.5-bathroom townhouse is spacious and bright. The property has been upgraded with standing shower, kitchen countertop & tiles and many other. Very Close to everything Grocery Stores, Schools, parks and other amenities. This beautifully upgraded home offers modern elegance and top-tier finishes. The kitchen features a sleek Blanco Quatrus R15 undermount sink, a Moen Align pull-down faucet, and a stunning quartz backsplash. A powerful Cyclone Pro 30 chimney hood enhances the cooking experience, while upgraded QTK cabinetry adds a touch of sophistication. The bathrooms have been enhanced with quartz vanity countertops in the ensuite, powder room, and second bath, all featuring stylish undermount sinks. The ensuite boasts an additional sink and a frameless glass shower, replacing the standard tub. Brushed gold Moen fixtures and raised vanities elevate the space with a luxurious touch. Throughout the home, five-panel interior doors with iron black hinges, flat ceilings on all floors, and upgraded Weiser San Clemente front entry hardware create a sleek, modern look. A WiFi-enabled belt-drive garage door opener adds convenience, while a pre-installed water line for the fridge ensures future-ready functionality. The homes exterior features a timeless color package, including Albion brick, Tweed stone, and a Sandstone garage door, completing the perfect blend of luxury and practicality. Move-in ready and designed for contemporary living this home is a must-see! (id:59911)
Homelife G1 Realty Inc.
4183 Major Mackenzie Drive E
Markham, Ontario
Stunning Luxury Townhome In The Prestigious Angus Glen Community! Welcome To This Beautifully Designed Kylemore Brownstones Residence Featuring 3 Bright And Spacious Bedrooms. Enjoy 10' Smooth Ceilings On The Main Floor And 9' Ceilings Upstairs, With Elegant Hardwood Flooring Throughout The Main Level And Stylish Oak Staircase. The Open-Concept Layout Seamlessly Connects The Family Room With A Chef-Inspired Gourmet Kitchen, Complete With A Center Island, Granite Countertops, Extensive Cabinetry, Pot Lights, A Butlers Pantry, And Top-Of-The-Line Built-In Appliances Including A Wolf Gas Stove/Oven, Sub-Zero Fridge, And Wolf Microwave. South-Facing Master Bedroom And Kitchen Overlook The Nearby Golf Club, Flooding The Space With Natural Light. Located In A Top-Rated School Zone, Including St. Augustine Catholic HS, Pierre Elliott Trudeau HS, And Sir Wilfrid Laurier PS (French Immersion).Conveniently Close To The Community Center, Golf Club, Parks, Shops, And More. An Unbeatable Location Move-In Ready And Waiting For You! (id:59911)
RE/MAX Hallmark Realty Ltd.
1139 Oriole Crescent
Innisfil, Ontario
Elegant 4-Bedroom Home on a Premium 131 Deep Lot in Alcona. Nestled on a quiet crescent in the prestigious Alcona community, this stunning 4-bedroom home sits on a premium 131 deep lot, offering a perfect blend of luxury, comfort, and convenience.Step into a beautifully designed space featuring bright, open living areas with elegant laminate flooring and a seamless flow throughout. The gourmet kitchen boasts quartz countertops and a walkout to the expansive fenced backyard, perfect for entertaining. Upstairs, you'll find four generously sized bedrooms, each designed for comfort and tranquility ideal for a growing family. The primary suite is a true retreat with ample space to unwind.The finished basement adds even more living space with pot lights, a 5th bedroom/office, and a modern 3-piece bath. Located just 5 minutes from the beach, this home is also within minutes of shopping, dining, and major retailers, ensuring convenience at every turn. Parks, trails, and recreational facilities complete this luxurious lifestyle offering. (id:59911)
Kingsway Real Estate
834 Pucks Place
Newmarket, Ontario
Renovated *Top to Bottom*! Come See this Spacious and Gorgeously Maintained 3BED 4BATH Semi in the Heart of the Highly Desirable STONEHAVEN area! Incredible Lighting Throughout! Renovated in 2022 and 2023 which included: New furnace, New Open Concept Kitchen, New Dining Area and Living Room! New Hardwood floors throughout, New Smoked Glass W/I Closet! New Main Staircase! New Front Foyer! New paint throughout! ALL Washrooms Renovated with all new Pieces!! Brand New Fencing, New Landscaping! NO Expenses Spared for these Reno's! Jacuzzi and BBQ in your Private Oasis Backyard included. Lots of Storage Areas and Cold Cellar. Steps to Stonehaven Elem School! **Please Note Seller and LA are related parties** (id:59911)
Main Street Realty Ltd.
273,274 - 7163 Yonge Street
Markham, Ontario
Step into a turn-key, income-generating med-spa, professionally designed and renovated in 2022. This beautifully updated space offers a perfect blend of style and functionality, featuring 4 private treatment rooms, 1 open space, and 1 staff room/storage area ideal for a variety of beauty and wellness services(spa/clinic/hair salon/med-spa/skin care/massage/rehab).With a low lease payment(3 years capped) maximizing profitability, this spa is an exceptional opportunity for beauty professionals or aspiring entrepreneurs looking to make their mark in the industry. Located in the vibrant World On Yonge, this is your chance to own and operate a stunning, fully renovated facility with high potential for growth. Don't miss out on the chance to step into a profitable and well-established business! (id:59911)
Homelife Golconda Realty Inc.
68 Mike Hart Drive
Essa, Ontario
Welcome to 68 Mike Hart Drive, located in a sought-after, family-friendly neighbourhood in Angus. This beautifully maintained brick 2-storey home offers curb appeal, comfort, and space for the whole family. Step inside to a large, welcoming foyer that opens into a bright and airy main living area. The open-concept layout is perfect for entertaining and family life, featuring a spacious kitchen with stainless steel appliances, walk-in pantry, and an oversized island. The breakfast room overlooks the backyard oasis, while the cozy living room is complete with a gas fireplace for year-round comfort. A convenient main floor powder room completes this level.Upstairs, you'll find a generous primary suite with a walk-in closet and a luxurious ensuite featuring a soaker tub and double vanity. Two additional bedrooms share a full bath, and the upper-level laundry adds ultimate convenience.The fully finished basement offers incredible versatility, featuring a large rec room - ideal for movie nights or a kids' playroom - plus an additional bedroom, 3-piece bath, and a dedicated office space.The backyard is the ultimate summer retreat with an in-ground pool surrounded by hardscaping and backing onto a park - no rear neighbours for added privacy. Dont miss this opportunity to own a turn-key home in one of Angus's most desirable communities! (id:59911)
Keller Williams Referred Urban Realty
413 Belview Avenue
Vaughan, Ontario
Welcome to this extensively upgraded 4-bedroom home, offering an exceptional blend of elegance and modern comfort in the heart of East Woodbridge. Features large principal rooms with a seamless open-concept layout, this home is designed for both luxurious living and effortless entertaining. Step inside to find custom millwork, including wainscoting, crown molding, and refined details throughout. The gourmet kitchen is a chefs dream, boasting a Family-Sized Quartz center island, and high-end stainless steel appliances with more counter space you could ask for. The open-concept living room has a built-in stylish wine rack, a sleek marble fireplace, and tons of natural light. The Main floor is illuminated by pot lights throughout, and all light switches are on timers for added convenience. The primary Bedroom features an upgraded walk-in closet with Extensive built-ins, 5 pc spa-like ensuite & overlooks the backyard. The finished basement offers incredible flexibility, perfect for in-law living or rental income, complete with a kitchen, bar, and spacious living area. Sitting on a fantastic-sized lot, the backyard is ideal for outdoor gatherings, featuring a new pergola for year round enjoyment. Additional highlights include a brand-new dishwasher, a gas stove with an additional line, new central vacuum system, epoxy-coated leveled garage floor, New Window coverings, to name a few! Don't miss this rare opportunity to own a fully upgraded home in a prime location! (id:59911)
Harvey Kalles Real Estate Ltd.
B22 - 26 Bruce Street
Vaughan, Ontario
This Charming Townhouse Offers Over 1,000 Square Feet of Living Space, Providing Ample Room for Comfortable Living. The Spacious Living Room Combined with a Dedicated Dining Area, Creates the Perfect Setting for Family Gatherings and Entertaining. Enjoy Natural Light Throughout with a Double-Door Walkout That Leads to Your Balcony. The 2 Spacious Bedrooms Offer Plenty of Closet Space and Room to Unwind. This Home is Move-In Ready and Waiting for You to Make it Your Own! Includes 1 Parking & 1 Locker. Prime Location in Vaughan: Quick Access to Hwy 427, Hwy 400, 407 ETR & YRT Viva. A Short Drive to Vaughan Metro Centre Subway & Vaughan Mills. ***Pictures Have Been Obtained from a Previous Listing*** (id:59911)
Venture Real Estate Corp.
15240 12th Concession
King, Ontario
Stunning Custom-Built Raised Bungalow & Heated Shop with 2558 Sq Ft . + 544 Sq Ft lower level in King Township!This thoughtfully designed home is built with exceptional attention to detail. Nestled in the heart of King Township, this home is ideal for aging in place, offering both luxury and functionality in a serene country setting.Boasting 3 spacious bedrooms and 2 spa-inspired bathrooms, this home features an open-concept main floor with gleaming hardwood floors throughout. The chefs kitchen is a showstopper, complete with custom cabinetry, stainless steel appliances, a large island, and stone countertops. The bright and airy living and dining areas are enhanced by built-in cabinetry, a cozy fireplace, and large sun-filled windows. Step out onto the covered porch overlooking the charming courtyard, perfect for morning coffee or evening relaxation.The fully finished lower level is just as impressive, offering a large family room with a fireplace, custom built-ins, and a walkout to a deck and landscaped garden. With a separate entrance, this space is ideal for extended family, an in-law suite, or a private guest retreat. Ample storage throughout ensures a clutter-free living experience.What truly sets this property apart is the rare 3102 total sq. ft. heated shop ,a dream space for car collectors, hobbyists, or home-based business owners. Featuring multiple entrances, a dedicated office, a rough-in for a 3-piece bathroom, and a full lower level, this shop offers endless possibilities. The separate driveway and additional parking for 20+ vehicles make it perfect for those needing extra space.Located minutes from Bolton and Nobleton, with easy access to major highways, top-rated schools, and all amenities, this private country retreat seamlessly blends modern finishes with timeless charm. Don't miss this one-of-a-kind opportunity. Book your private tour today! (id:59911)
Sage Real Estate Limited
9 - 5 Swan Lake Boulevard
Markham, Ontario
An exceptional opportunity to own a turnkey Hair Salon Business at the heart of Markham and the Unit without hassle of Lease Agreements, 15 years in business with a large loyal clientele. The salon is decorated with tasteful finishes, custom-made fixtures, and high-end equipment + inventory. For Sale "As is, where is" including all furniture (6 hairstyling stations and chairs, 3 hair washing sinks, all shelving, desk & chairs, colour bar, and retail area) fixtures, inventory, equipment, and goodwill (Client Database). The owner is willing to stay and rent a chair while transitioning. Spacious Aesthetics Rooms. The business guarantees a positive cash flow from day one and all marketing material is included and available. Perfect for an investor or operator. **EXTRAS** Goodwill (Client Database) (id:59911)
RE/MAX Noblecorp Real Estate
797 Highway 6
Caledonia, Ontario
Attention hobbyists and business owners! Welcome to 797 Highway 6 in Caledonia, a property designed to meet your unique needs. This charming 4+2 bedroom, 2 bathroom, bungalow sits on nearly an acre of private land and features a 36'x24' insulated detached garage/workshop with a 60-amp electrical panel-ideal for projects, storage, or operating a home-based business. The oversized driveway accommodates up to 12 vehicles, making parking a breeze for work trucks, trailers, or clients. Inside, enjoy 1,792 sq. ft. of bright and spacious living, including a cozy living room with a wood-burning fireplace, an eat-in kitchen, and a serene sunroom. With no rear neighbours and a location just minutes from Hamilton and Caledonia, this is the perfect mix of work and lifestyle. Book your private showing today! (id:59911)
RE/MAX Escarpment Golfi Realty Inc.
36 Third Avenue
Uxbridge, Ontario
Beautifully renovated 4 bedroom century home in one of Uxbridges most sought after neighbourhoods, situated on rare 79x185 lot! From the spacious covered porch, to the second storey balcony, and the 3rd storey loft, this home has charm oozing from every corner. Hundreds of thousands have been spent restoring and upgrading this 3-storey family home, including a new custom kitchen with centre island, breakfast bar, quartz counters & backsplash, and all new appliances. Original elements have been preserved with loving care over the course of the homes 5 owners, including the hardwood flooring, front staircase & millwork, and the pocket/swinging doors to open or compartmentalize the home. High 9 foot ceilings & oversized windows give the home an airy and light feeling with a big dose of light in every space. A bonus loft offers additional 800 square feet and can serve as a basement recreation space, kids bunk room/playroom/, or flex space for teens. The backyard is a private retreat and with thousands spent on landscaping. Enjoy sunsets from the large deck or hot tub. Other backyard features include a small studio barn with loft, potting shed, and gazebo. Perfect for families of all ages, this homes layout offers open concept living & traditional spaces all at once. Just move in and enjoy this fully updated classic home in the heart of Uxbridge, walking distance to everything! *Architectural plans for a detached garage are available upon request.* **EXTRAS** New electrical w/ 220amp & EV charger, Fence & Soffit Lights 2024, New Eavestroughs & Hottub 2023, New AC 2022, Custom Window Covs 2021, Flooring refin. 2020, Front porch & Back deck 2019, 4 Pc Bath 2019, Double Hung Windows 2011, Roof 2009 (id:59911)
Chestnut Park Real Estate Limited
117 - 155 Main Street N
Newmarket, Ontario
Desirable 2 bedroom 2 washroom condominium in central Newmarket's premier area. This main floor walkout unit enters on to the central courtyard boasting 1196 sqft of living space with windows spanning the entire unit. A bright kitchen with plenty of storage and counter space. Overlooking the spacious living and dining room the kitchen gets a lot of natural light. In suite laundry room. Large bedrooms with the primary containing an ensuite and double closet. Second bedroom contains large windows and closets. Large family room and dining area that overlooks the courtyard. The unit is conveniently located close to an elevator, garbage shute and underground parking spot. The building has recently undergone extensive upgrades. Situated on 10 acres, this exceptional building backs onto conservation areas and walking trails and is on the bus route. Minutes to hospital, GO station, historic Main Street, downtown restaurants and retail shops. (id:59911)
Royal LePage Rcr Realty
1006 - 745 New Westminster Drive
Vaughan, Ontario
Stunning 1+Den Condo in Prime Thornhill Location A Dream Home Awaits! Step into elegance and modern living with this newly renovated, luxurious 1-bedroom + den condo, ideally located in the heart of Thornhill. Perfectly situated just steps from Promenade Mall, grocery stores, top-rated schools, houses of worship, and lush parks, this home is perfect for professionals, young couples, growing families, and retirees alike. This spacious condo features an open-concept layout with a brand-new, high-end kitchen (completed in 2024) that effortlessly blends style and functionality. The sleek quartz countertops, custom cabinetry, and premium appliances - still under warranty - will delight any chef. The oversized island with luxurious waterfall edges provides ample storage, while self-closing drawers offer added convenience. The fully renovated 3-piece bathroom (completed in 2023) is a true retreat, offering contemporary finishes and a spa-like experience for your daily indulgence. With $30,000 invested in high-end upgrades, this home delivers both luxury and practicality, ensuring every detail is thoughtfully designed. Additional standout features include a very spacious den, ideal for a home office, guest room, or creative space. Plus, the convenience of dedicated parking and a dedicated locker storage makes daily life a breeze. Enjoy community amenities such as a local fitness center, sauna, and party room, providing everything you need to relax and unwind. This move-in-ready gem is a rare find and wont last long. Don't miss your chance to make this stunning condo your new home! (id:59911)
Royal LePage Terrequity Realty
3108 - 5 Buttermill Avenue
Vaughan, Ontario
Renovated with Upgraded Laminate Floors and freshly Painted. Available Immediately- 2-bedroom, 2-bathroom condo with a 119 sq ft Balcony at 5 Buttermill Ave. Plenty of natural light, with southern views of the City. Open concept Kitchen/Living Room. Private balcony, perfect for relaxing. Master bedroom includes a 4pc ensuite bathroom. Laundry in your own unit! Easy access to amenities, shopping, YMCA and TTC transit right at your door step. Building features a roof top Entertaining area with BBqs. Loungers, Meeting room, and Pool Table. Internet Included! (id:59911)
Right At Home Realty
27 Balsdon Hollow
East Gwillimbury, Ontario
Gorgeous 4 Bedroom, 4 Washroom Open Concept Home With Approx 3,331 Sqft. Spent Lots Of $$ Upgrading This Dream Home, Porcelain Tiles, Hardwood Floor, Coffered Ceiling, Crown Moulding, Wainscoting, California Shutters, Pot Lights Inside/Out. Marble Counter Tops, Upgraded Trims & Baseboards, 8Ft Doors, Central A/C, Two Closets in Prime Bedroom. Sitting Room on 2nd level. 200 AMP and Electric Wiring For EV vehicles. Gas Connection For Barbeque. Upgraded Kitchen Cabinets, 9'Ft Ceiling Main Level, High End S/S Appliances And Much More. Its A Must See!! (id:59911)
Homelife/miracle Realty Ltd
70 Bond Crescent
Richmond Hill, Ontario
MOTIVATED SELLER!! This home has it all! From the moment you step inside, natural light fills the living spaces, creating an inviting yet sophisticated ambiance. The grand foyer and soaring 10-ft ceilings set the stage for a beautifully designed home, where the chefs kitchen is both a statement of style and functionalityfeaturing premium appliances and ample space for culinary creativity, perfect for hosting intimate gatherings or grand celebrations. The family room boasts an elegant waffle ceiling, adding architectural charm to every moment.Your primary suite offers a spa-like ensuite and custom walk-in closet, while four additional bedrooms provide comfort and privacy. The walk-up basement is an entertainers dream, complete with a home theatre, sauna, and wet barideal for unwinding or hosting friends and family year-round.Step outside to your private resort-style backyard, where a heated salt-water pool, gazebos, sundeck, and lush landscaping create the ultimate retreat for relaxation or entertaining.A spacious 3-car tandem garage with an electric vehicle charger adds convenience and practicality to this luxury home.With over $400K in upgrades, including hardwood floors, crown molding, and custom finishes, this home blends comfort, functionality, and sophistication. Ideally located near Yonge Street, top schools, parks, trails, and public transportation, this home offers the lifestyle your family deserves. (id:59911)
Kingsway Real Estate
5 - 1211 Gorham Street
Newmarket, Ontario
Discover the perfect office space for your business in this well-maintained, professional building. This open concept 3 room unit with a kitchen is perfect for a variety of professional businesses. This office space is close to public transportation and key amenities. This unit is on the second floor. (id:59911)
Forest Hill Real Estate Inc.
