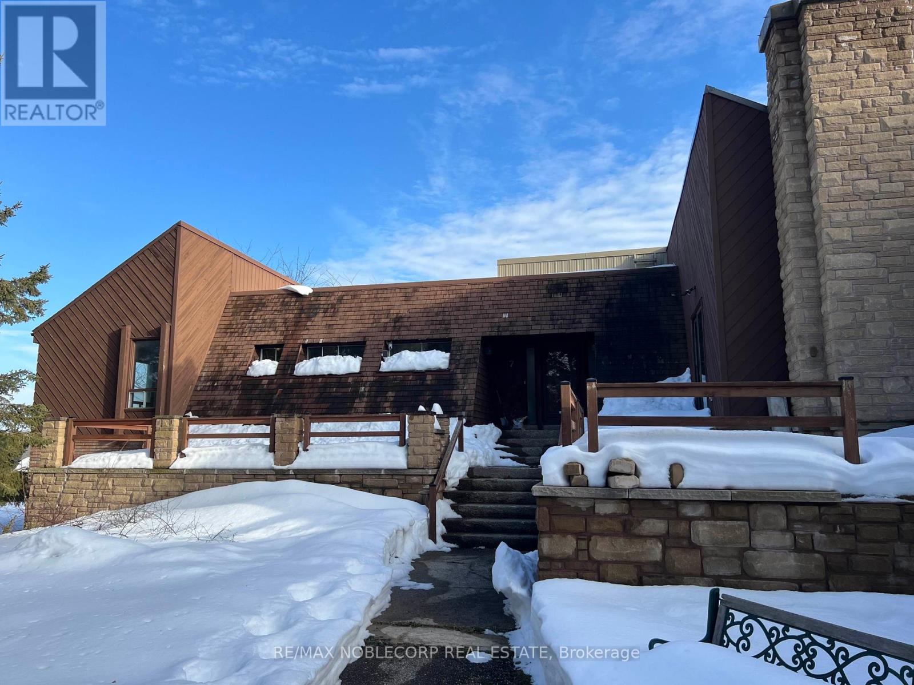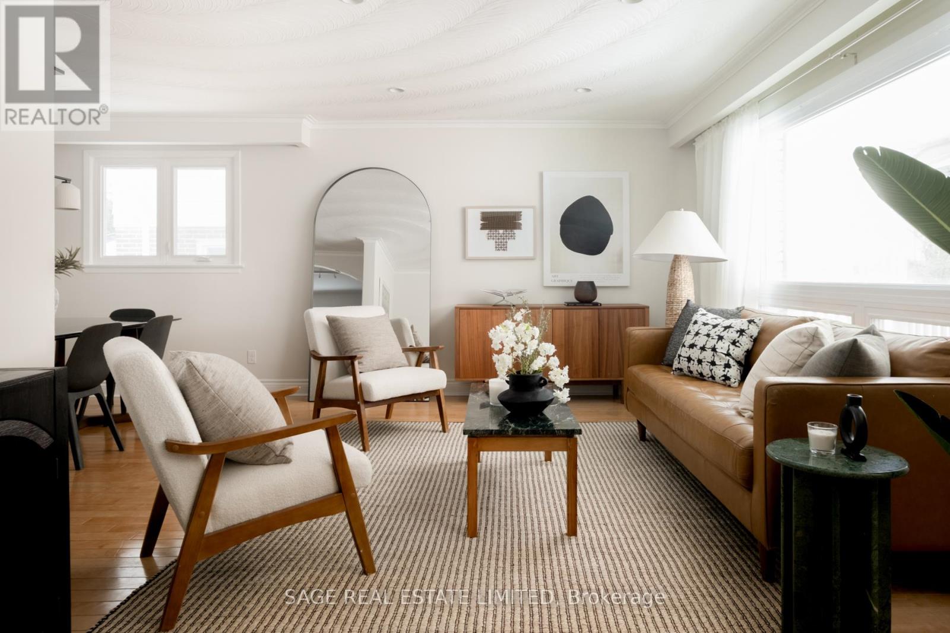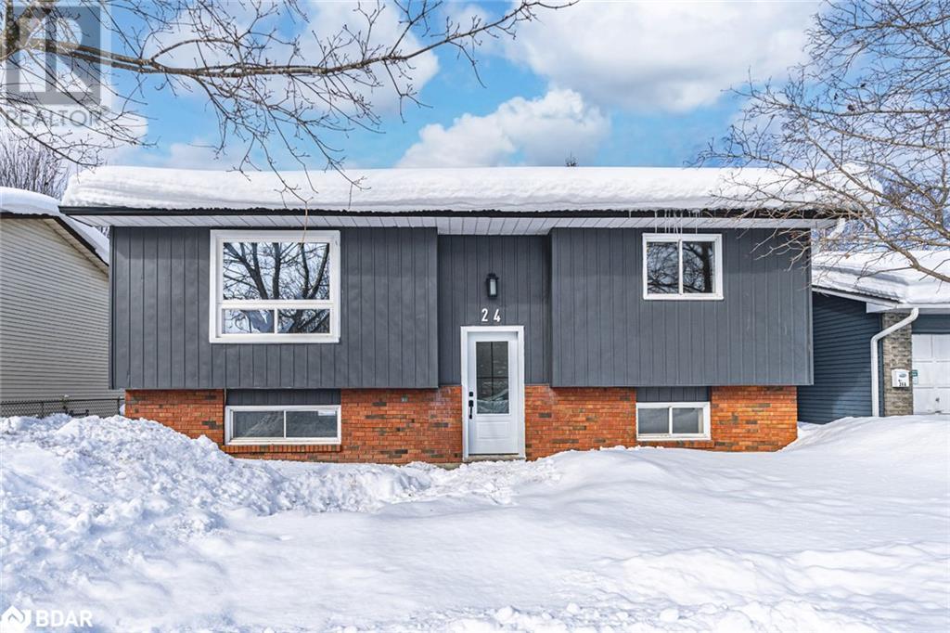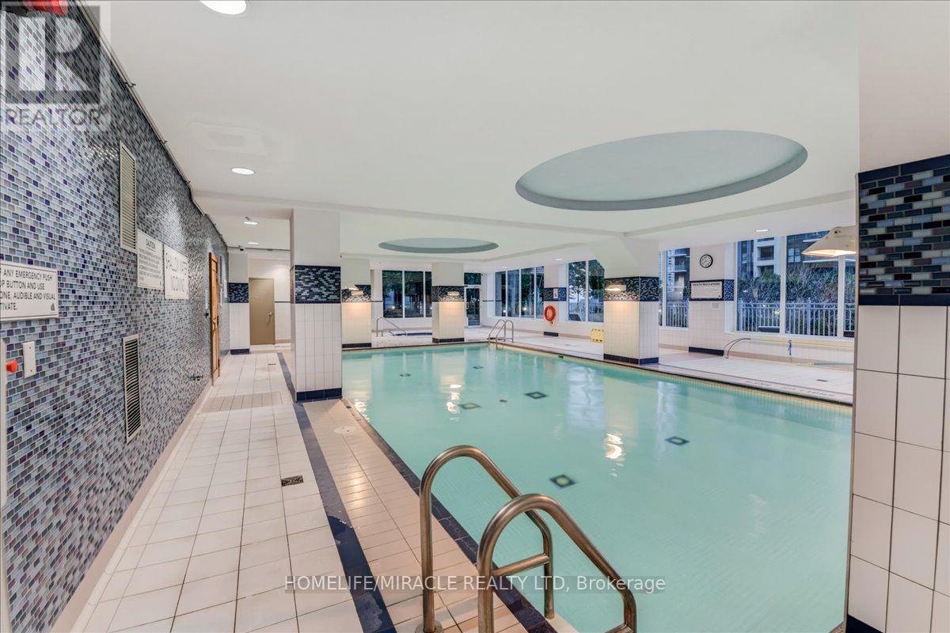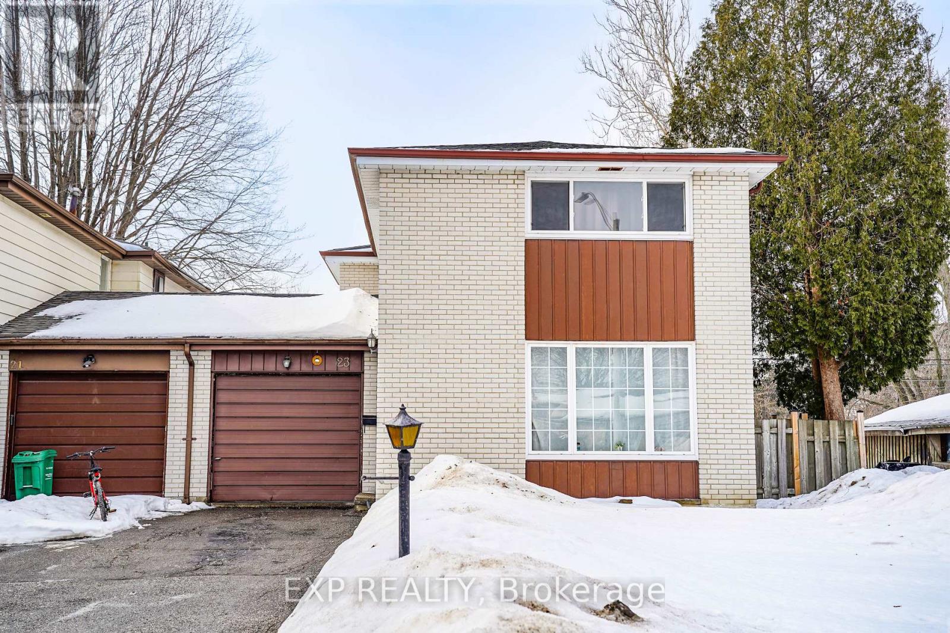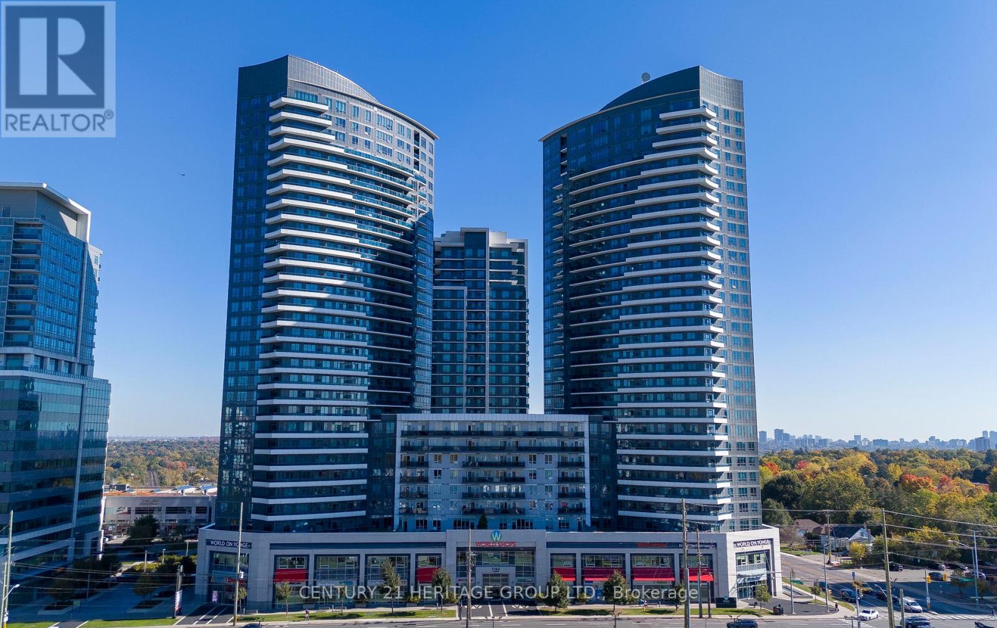7 Scott Crescent
King, Ontario
Presenting an exceptional opportunity in the prestigious enclave of King City, this prime 2-acre lot offers endless possibilities for renovation, redevelopment, investment, or a luxury custom-built estate. Surrounded by newly constructed multi-million dollar homes, this property is ideal for builders, developers, and investors looking to create a signature residence in one of the GTAs most sought-after communities. The existing 5,000+ sq ft home features 3+1 bedrooms, 3 bathrooms, and spacious living areas, making it livable or rentable while planning a new development. Permits and architectural drawings are on hand, streamlining the process for those looking to build a brand-new luxury estate. A private, tree-lined setting provides an exclusive retreat while still being minutes from GO Transit, top private schools, fine dining, and major highways. King City continues to attract high-end buyers seeking prestige, privacy, and space, making this a rare chance to secure a premium lot in a high-demand luxury market. (id:54662)
RE/MAX Noblecorp Real Estate
201 Terra Road
Vaughan, Ontario
Welcome to your new home in the heart of East Woodbridge! This fresh, bright, semi-detached jewel is nestled in a highly sought-after, family-friendly neighbourhood. On the market for the first time and priced to sell, this property boasts an open-concept living/dining room with a gas fireplace. The eat-in kitchen includes a walk-out to the deck! The upper level features the primary bedroom equipped with a large four-piece ensuite and W/I closet. The 3rd bedroom has the added bonus of an exclusive balcony. The private backyard includes a gas line for your BBQ and a garden shed. This driveway comes equipped with parking for two cars and no sidewalk. This location offers it all ! Quick access to both Hwy 400 and Hwy 407, highly regarded schools (elementary and secondary), shopping, transit, restaurants, and everything Woodbridge has to offer. This home must be seen! Book your showing today! (id:54662)
Century 21 Leading Edge Realty Inc.
49 Rouge Street
Markham, Ontario
*** NO OFFER DATE -- OFFERS ANYTIME *** Move to Rouge! Upsizers and eager first-timers, here is the detached 3 bedroom home to catapult you up the property ladder. An adorable and affordable family home worth staying in, placed in the peaceful retreat of Rouge Street. Pretty and practical with 2350 square feet of total living space; 3 large bedrooms on the main floor; a fully finished basement with 2 bedrooms, a second kitchen and a separate side entrance (could be used as an-in law suite); a refreshed main floor kitchen with ample storage and an open view to the dining/living areas; and a solarium for extra indoor/outdoor living. Plus, there's a tandem garage for easy access to the backyard. ***** 49 Rouge St is placed in a mature & quiet neighbourhood, while being close to every convenience Markham has to offer: minutes to Main Street Markham, excellent restaurants, multiple grocery stores (including Costco), gas stations and every lifestyle need. And a drivers' delight: a short drive to the 407 and Markham GO Stations to get around the city without fighting traffic. ***** This is the one you've been hoping for. Come get it! (id:54662)
Sage Real Estate Limited
2509 - 77 Shuter Street
Toronto, Ontario
New Condo, Studio.Samsung Keyless Door, Open Concept Living/Dining, Modern Kitchen W/ B/I Appliances, Bright ! Great Location, Steps To Eaton Centre, St. Michael's Hospital, Financial District, Ryerson University, George Brown College, St. Lawrence Market, Allan Garden, Parks And Much More! (id:54662)
Target One Realty Point
4012 - 75 Queens Wharf Road
Toronto, Ontario
Fully Furnished! This Incredible South-West Corner Unit Offers An Open Concept Layout With Breathtaking Lake And City Views And An Abundance Of Natural Light. Steps To Restaurants & Entertainment, Shopping, Transit & Hwys. Floor-To-Ceiling Windows! over 590 Sqft + Balcony. Ensuite Laundry. Top Notch Amenities; 24 Hour Concierge, Party Room, Business Center, Meeting Room, Movie Room, Guest Suites, Fitness Center, Outdoor Hot Tub, Indoor Pool, Etc. Walk To Groceries, Public Transit, Nightlife, Rogers Center & Waterfront! (id:54662)
Sutton Group-Admiral Realty Inc.
909 - 503 Beecroft Road
Toronto, Ontario
Experience luxury living in this stunning, fully renovated 1+Den at Continental Condos! Over $33,000 spent on upgrades, making this home truly impeccable. Enjoy breathtaking west-facing views that fill the space with natural light. The sleek kitchen features a stone countertop, matching backsplash, and brand-new high-quality stainless steel appliances. Smooth ceilings add elegance, while porcelain flooring in the foyer, kitchen, andbathroom enhances the modern feel.The spacious bedroom has a large closet and walkout to the balcony, perfect for enjoying the view. The versatile Den is large enough to be used as a second bedroom or home office. The fully renovated bathroom offers a spa-like retreat with modern finishes.This unit also includes a large underground parking spot and locker. Steps from parks, cafs, restaurants,shopping, and Finch Subway Station, this home is a perfect blend of style, comfort, and convenience. Don't miss this incredible opportunity! (id:54662)
Royal LePage Signature Realty
626 - 21 Nelson Street
Toronto, Ontario
Professionally Managed Fantastic 1 Bedroom, 1 Bathroom Corner Unit Ideally Located Close To Financial & Theatre Districts. Features Include Open Concept Design Living/Dining/Kitchen Area, Hardwood Flooring In Main Area, Granite Counters, Subway Tile Backsplash, Floor To Ceiling & Wall To Wall Windows W/Blinds, W/O To Extended L Shaped Balcony, Ensuite Laundry & Spacious Private Separate Bedroom W/Closet. A Must See! (id:54662)
Landlord Realty Inc.
1410 - 111 Bathurst Street
Toronto, Ontario
Perfect 1 bedroom unit located in the lively and vibrant King West neighbourhood well loved by young professionals! This unit is stylish and chic with exposed concrete design, it comes with 9 foot ceiling and floor to ceiling windows. The kitchen is equipped with all stainless steel appliances and a gas stove (rare find!). The mosaic backsplash and quartz countertop completes the kitchen in style. You can also enjoy a 58 square foot balcony with an open east view. The unit also includes 1 locker for extra storage space. If you are looking for a 1 bedroom unit in a trendy neighbourhood in downtown Toronto, this one is a must-see! (id:54662)
Condowong Real Estate Inc.
360 King Street E
Toronto, Ontario
Discover the perfect commercial lease opportunity in the heart of Toronto's vibrant Corktown neighbourhood at King and Parliament! This versatile property offers endless potential for a wide range of businesses. Boasting over 700 square feet of functional main floor space and an additional 500+ square feet in the basement, it's ideal for office, or creative ventures. Located in a high-traffic area with excellent visibility and accessibility, this prime location ensures maximum exposure and convenience for your customers. Don't miss out on establishing your business in one of downtown Toronto's most dynamic communities! (id:54662)
Slavens & Associates Real Estate Inc.
259 Oakwood Avenue
Toronto, Ontario
Ideal Live in Investment Opportunity. Exceptional Property Designed for Both Comfortable Living and Rental Income. Situated in a Vibrant Neighborhood, This Unique Lot Features Two Well Maintained Buildings Offering a Total of 3, Three-Bedroom Units and 1 One-Bedroom Unit... MAIN HOUSE Generous Living Space and a Cozy Basement Unit Perfect for Guests or Additional Rental Income. Large Windows and Natural Light, Ideal for Both Entertaining and Every Day Living... BACK BUILDING, Rear Building Consists of 2 Spacious, Three-Bedroom Apartments, One on the Lower Level and One Above. Both Units Features Bright Airy Interiors With Modern Finishes... KEY FEATURES: Four Apartments in Total, 3 Three-Bedroom Units and 1 One-Bedroom Unit. Excellent Condition Throughout. Bright and Spacious Layouts. Prime Location Near Shops, Restaurants, Public Transit and Library. Ample Parking and Outdoor Space. The Property Provides a Wonderful Place to Live and an Opportunity for Substantial Rental Income in a Highly Desirable Area. Loft Conversion: 3 Bdrm Main, 13 Ft Ceilings, Open, Powder Rm + 4pc Bath, W/O Terrace: Upper: 3 Bdrm Powder + 4pc Bath, Skylight, Rooftop Deck: 3 Bdrm House: Open & Airy, Simply Beautiful, 1 Bdrm; Bsmt: Open, Contemporary, All Have Parking. (id:54662)
RE/MAX West Realty Inc.
259 Oakwood Avenue
Toronto, Ontario
Unique - One Property With Two Detached Buildings With Separate Civic Addresses, Rent Out Three Or Income All Of Them, Wholly Renovated, Detached Home With Basement Apartment + True Loft Conversion With 2x3 Bedroom Apartments, All With Stunning Features: 13+ Ft Ceiling, Brick + Beam, Walk/Outs, Skylight, Private Patios, Roof-top Sundeck, Perfect Location In The Heart Of St. Clair West Village, Steps To Coffee, Boutique Shops, TTC And Restaurants. (id:54662)
RE/MAX West Realty Inc.
2301 - 135 Antibes Drive
Toronto, Ontario
Spectacular Corner Unit W/ Panoramic Views And A Massive Wrap-Around Balcony! Amazing E & Downtown Views Exp With Floor-To-Ceiling Windows. Renovator's Dream, And Make It Your Own! Amazing Square Ft In The Heart Of North York. Close To All Amenities (id:54662)
Sutton Group-Admiral Realty Inc.
602 - 616 Avenue Road
Toronto, Ontario
Welcome to this stunning, fully renovated 2-bedroom condo in a charming boutique building. Combining modern elegance with thoughtful design, this exquisite residence features a spacious, sunlit living area enhanced by sleek pot lights. The gourmet kitchen is a chef's dream, showcasing custom cabinetry, beautiful countertops, and top-of-the-line Miele appliances. Both generously sized bedrooms offer large windows and custom closet systems, ensuring ample storage. The bathrooms have been transformed into spa-like retreats with high-end fixtures and contemporary vanities. Located in a prime area, you'll enjoy easy access to vibrant local shops, dining, and entertainment. Experience luxury living with boutique charm in this exceptional condo. Don't miss the chance to make it your new home. Bring your fussiest buyer they won't be disappointed! (id:54662)
Sutton Group-Admiral Realty Inc.
4012 - 75 Queens Wharf Road
Toronto, Ontario
Amazing Quartz Condo Lakeview Unit With Excellent Natural Light. Huge Balcony. Functional Layout With Semi Ensuite Bathroom At City Place. Stainless Steel Appliances, Quartz Counter Tops, High End Finishes. Large Size Master Bedroom. New School, Minutes To Shopping, Cafe, Financial District And Gardiner Expressway. Stunning Amenities Including Indoor Pool, Yoga Studio, Gym, Party Lounge & Kitchen, And Boardroom. 24 Hr Security, Visitor Parking And Much More! (id:54662)
Sutton Group-Admiral Realty Inc.
4610 - 15 Fort York Boulevard
Toronto, Ontario
What a wonderful way to begin and end your day with: Rare unobstructed views in ALL Directions! Incredible South Views of the Lake Ontario, Centre Island, Marina, and Island Airport! To the West, Sunshine Sparkling Over the Lake and Beautiful Western Sunsets! Romantic Night Lights from the North east Corner View of the CN Tower, Rogers Centre and Twinkling Lights of the downtown Skyline! Floor to Ceiling Windows At this Elevated Level Make You Feel on Top of Your Game! Enjoy the Amazing Amenities in this Building: 27th Floor Sky lounge with Chefs Kitchen, Dining Room Outdoor Patio and BBQ Indoor pool, Whirlpool Fitness Room, Spa Games Room with Billiards, Table Tennis, Card room Theatre Room Guest Suites Go downstairs to the Fox and Fiddle, Tim Hortons, Starbucks, Sobeys, Dog Park, Water Park or Hit the Many Fabulous Clubs and Restaurants Up the Road. Living room and two bedrooms: newly upgraded hardwood flooring. Bathroom: upgraded marble flooring, floor heating system, and marble shower wall. Den: upgraded marble flooring. (id:54662)
Homelife New World Realty Inc.
2811 - 55 Regent Park Boulevard
Toronto, Ontario
The Unobstructed View Will Sell You On This Contemporary Studio Condo! Within Walking Distance To All The Amenities and Public Transit! This Condo Is Within Walking Distance To The Financial District, George Brown and Toronto Metropolitan University. (id:54662)
Royal LePage Signature Realty
24 Shannon Street
Orillia, Ontario
RAISE YOUR EXPECTATIONS WITH THIS MOVE-IN READY BUNGALOW! Welcome to 24 Shannon Street, a beautifully renovated raised bungalow in prime Southeast Orillia, just a 5-minute stroll to Kitchener Park, Maple Leaf Park, and Lake Simcoe! This turn-key gem offers unbeatable convenience with easy access to amenities, shopping, schools, a rec centre, a hospital, downtown, parks, and transit. The fenced backyard features a new side fence, an updated full-size covered deck, perfect for entertaining, and a newly paved driveway for added curb appeal. Step inside to timeless finishes, including upgraded luxury vinyl flooring throughout, a neutral palette of paint tones, and pot lights. The open-concept kitchen boasts a large peninsula with ample seating, granite counters, subway tile backsplash, a separate pantry, new stainless steel appliances including a fridge, stove, dishwasher, and over-the-range microwave, white cabinetry, modern black hardware, and a walkout to the back deck. Enjoy two spacious bedrooms on the main floor and a versatile finished basement with a large rec or games room and an additional bedroom. Both modern bathrooms have been newly updated, with the main bath offering a tub/shower combo, modern glass door, and black fixtures, while the basement bath includes built-in shelving, a contemporary vanity, and a stand-up glass shower. Added improvements include fresh paint, new trim, modernized interior doors and hardware, a renovated staircase with a new railing, and a newer air conditioner, making this #HomeToStay a must-see! (id:54662)
RE/MAX Hallmark Peggy Hill Group Realty Brokerage
8 Boys Street N
Barrie, Ontario
TURN-KEY BUNGALOW WITH IN-LAW POTENTIAL & ENTERTAINER'S BACKYARD! This adorable bungalow, packed with charm and character, sits in a mature, tree-lined neighbourhood near downtown Barrie, just minutes from dining, shopping, Highway 400, and some of the city's best outdoor spots, including Centennial Beach and scenic waterfront trails. Step inside to a bright, inviting, carpet-free living space where large windows flood the open-concept living and dining area with natural light. The well-appointed U-shaped kitchen offers both style and function, featuring granite counters, plenty of cabinetry, and a double stainless steel sink perfectly positioned beneath a window. Smooth ceilings with pot lights throughout add a modern touch, while the hardwired speaker system enhances the entertainment experience. The primary bedroom impresses with three closets and a stunning board and batten accent wall, while the updated main floor 4-piece bathroom is both stylish and practical. Downstairs, the finished basement extends the living space with a spacious rec room, a third bedroom with a cozy fireplace, and a modernized 4-piece bathroom. A separate side entrance offers in-law suite potential. Outside, the detached garage and double-wide driveway provide ample parking, while a recently replaced roof offers peace of mind. Designed for entertaining, the fully fenced backyard features an updated deck, a charming gazebo, and beautifully landscaped gardens. Whether you're a first-time buyer looking to enter the market or an investor seeking a great opportunity, this home delivers on every level. Don't miss out on this #HomeToStay! (id:54662)
RE/MAX Hallmark Peggy Hill Group Realty Brokerage
26 Marina Drive
Kawartha Lakes, Ontario
Are You Yearning to End the Rat Race in the GTA? Your Next Chapter in the Exclusive Port 32 Waterfront Community on the Shores of Pigeon Lake is Waiting For You! Act Now To Secure Your Piece of Paradise With One of the Best Houses and Lots in the Development. Port 32 is an Incredible Community of Like Minded People Who Take Pride In Their Homes & Take Part in the myriad of activities & amenities Port 32 offers. Bobcaygeon & surrounding Kawartha Lakes also has so much to offer, hiking, golf, boating and much more. This home is IMMACULATE! All brick bungalow (1960) floor plan built in 2010. Almost 2000 square feet of open concept main floor living. INCREDIBLE PRIVATE outdoor living space, Swim Spa + no neighbours behind. Unique upgrades, No step entrance from foyer to main level, a second bedroom + office/media room on main level. Living room with cathedral ceiling, gas fireplace, hardwood floors. Large kitchen, centre island, stainless steel appliances, servery & wine fridge. Spacious dining area and walk out to a large sunroom . Primary with coffered ceiling, ensuite with separate large glass shower, soaking tub, & double vanity & walk in closet. A 4 piece guest bath, plus laundry and access to a finished double car garage with epoxy floors and painted walls complete the main level. Lower level has 2 large bedrooms + 4 Piece Bath. Extra large entertaining room with 6 person media sectional, reclining seats & drink holders. In wall/ceiling speakers, wet bar and gorgeous billiard table. Exercise room & expansive utility and storage area completes the lower level. California shutters on both levels. Composite back deck for grilling, glass railings, steps to a large stone patio, mature trees and landscaping. Swim spa for lap swimming, hot tub or a cool dip. Electric retractable roof. 10+ Front Curb Appeal, Gardens, Porch With Rubber Stone Floor. Use the walking trail behind to stroll into town for shopping & dining. Life Truly is Better in Kawartha Lakes. (id:54662)
Sotheby's International Realty Canada
Lph5 - 4099 Brickstone Avenue E
Mississauga, Ontario
Discover Urban life in a Immaculate lower Pent House with spacious Living Cum Dining room, 1-bedroom, 1-den condo located on the 36th floor of the popular Parkside Village The Park Residences next to Square One. Amazing unobstructed views, this unit offers a rare combination of elegance, convenience, and exclusivity. Step inside to find a bright and airy open-concept layout, the expansive living and dining areas ideal for entertaining, while the floor-to-ceiling windows flood the space with natural light and showcase stunning citys views. The kitchen is a chefs delight, featuring sleek countertops, high-end stainless-steel appliances, and plenty of storage space. The bedroom offers its own generously sized walk-in closet with good sized Bathroom. Additional perks include a spacious balcony, perfect for enjoying your morning coffee or evening sunsets and unique experience to watch the elegant view of the city. The Laundry is carrying front load washer and Dryer. This unit has 1 parking and 1 locker associated with it. Located in the heart of Mississauga, this condo is just steps away from Square One Shopping Centre, popular dining options, entertainment venues, and public transit. Whether you're a professional who works from home and likes a busy city, a growing family, or an investor; this property offers the perfect blend of luxury and practicality. (id:54662)
Homelife/miracle Realty Ltd
1 - 1701 Finch Avenue
Pickering, Ontario
Welcome to 1701 Finch Townhouse 1! This executive Coughlan-built end-unit townhome offers over 2,000 sq. ft. of living space. The open-concept kitchen features a center island with a breakfast bar, stainless steel appliances, and ample cupboard and counter space, all overlooking the full-sized dining room. Enjoy the spectacular oversized south-facing exposure living room which allows for plenty of natural light and includes a walkout to a covered balcony perfect for barbecuing. The main-floor family room boasts a separate entrance, direct garage access, and a versatile office space. The spacious primary bedroom includes a walk-in closet and a four-piece ensuite with an oversized soaker tub. Generous secondary bedrooms accommodate a variety of family needs. Additional highlights include a grand spiral staircase, hardwood floors, 9-foot ceilings, and abundant storage space. Conveniently located just minutes from Highway 401 and 407, this home is close to hiking and biking trails, grocery stores, restaurants, and there's plenty of visitor parking all with low maintenance fees. (id:54662)
RE/MAX Hallmark First Group Realty Ltd.
706 Scottsdale Drive
Guelph, Ontario
Welcome to 706 Scottsdale Dr, a charming five bedrooms bungalow in Guelphs sought-after south end! This home features 2 spacious bedrooms, a beautifully updated kitchen, a bright and inviting living room, and a 4-piece bathroom on the main floor. The fully finished basement offers 3 additional bedrooms, a 3-piece bathroom, and a convenient laundry room perfect for families, investors, or parents seeking a home for their university child. Located just steps from bus stops, shopping, and Stone Road Mall, this home offers unbeatable convenience. The fenced backyard provides privacy and outdoor space to enjoy. The property boasts numerous recent upgrades, including a new furnace, AC, kitchen with modern cabinetry and countertops, basement flooring, refreshed driveway, primary bedroom bay window replaced, all completed in 2020. Recent 2024 upgrades include a brand-new roof and dishwasher, ensuring peace of mind for years to come. Don't miss this fantastic opportunity in a prime location! (id:54662)
RE/MAX Aboutowne Realty Corp.
23 Cloverdale Drive
Brampton, Ontario
Welcome to this spacious 4-bedroom, 2-bathroom semi-detached home in a prime location! Featuring a bright open-concept living and dining area with large windows and hardwood flooring, this home offers comfort and functionality. The kitchen boasts ample cabinetry and a cozy eat-in area. Generous-sized bedrooms provide plenty of space for the whole family. The large fenced backyard with a storage shed is perfect for outdoor enjoyment. Conveniently located near top-rated schools, public transit, and the GO Station, this home is ideal for commuters and families alike. Dont miss this incredible opportunity! (id:54662)
Exp Realty
257 - 7163 Yonge Street
Markham, Ontario
World On Yonge Complex, Great Exposure On Yonge St ,This Unit Has A View For Your Business Sign At Window On Yonge St , Rare Opportunity To Have A Window To Advertise Your Business On Prime Location. Lots Of Unique Features , Motivated Seller. (id:54662)
Century 21 Heritage Group Ltd.
