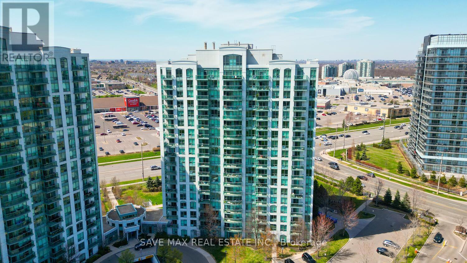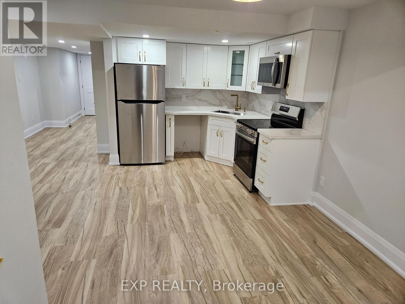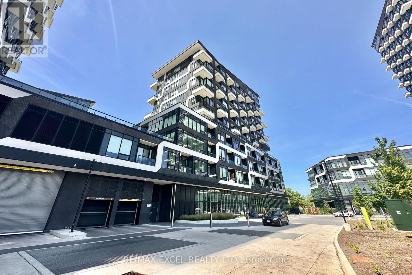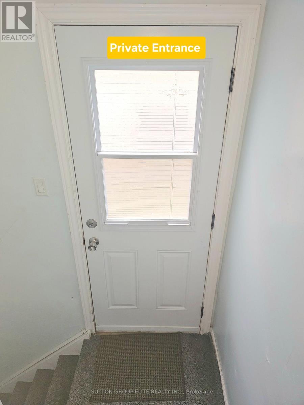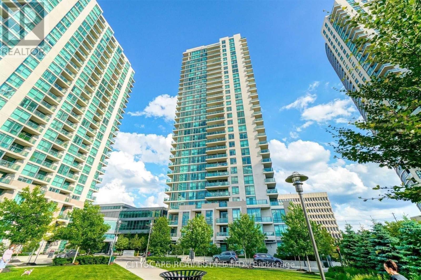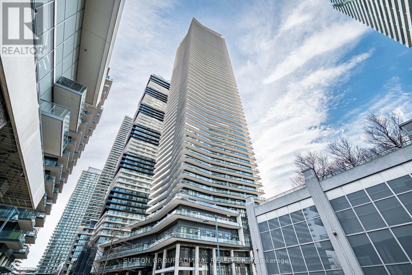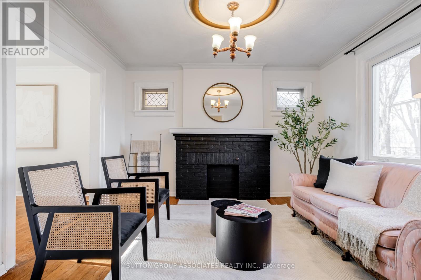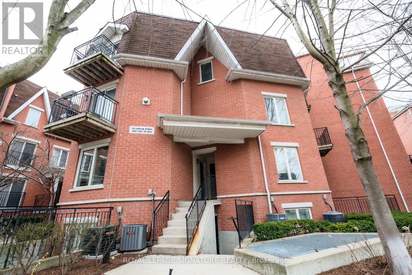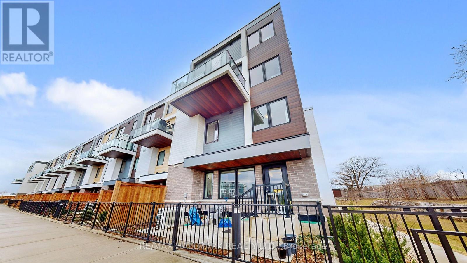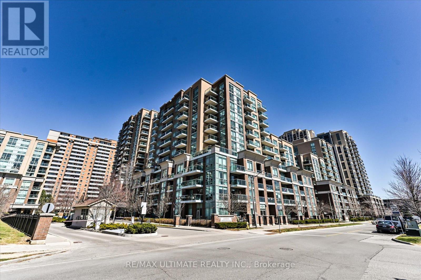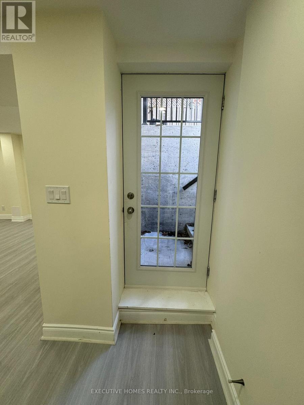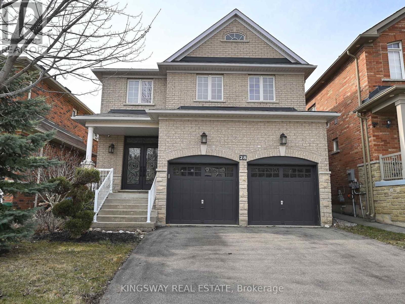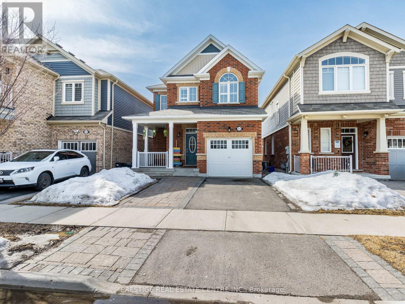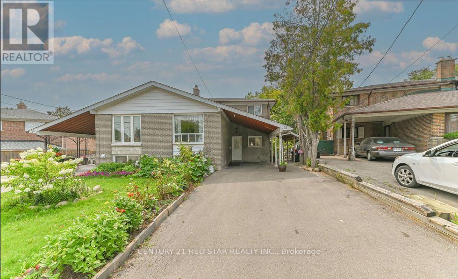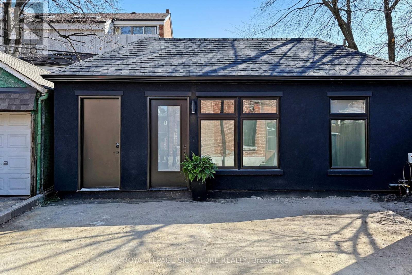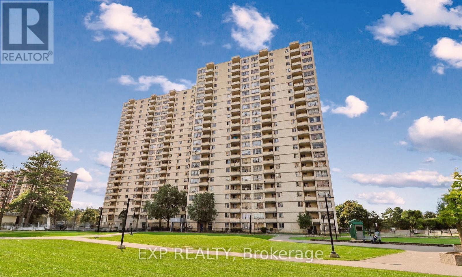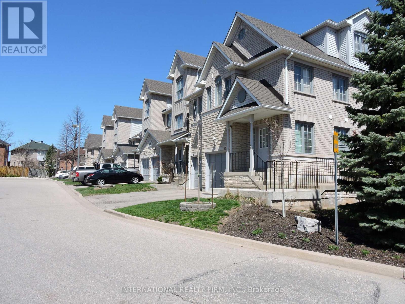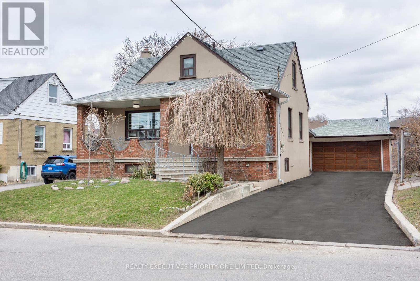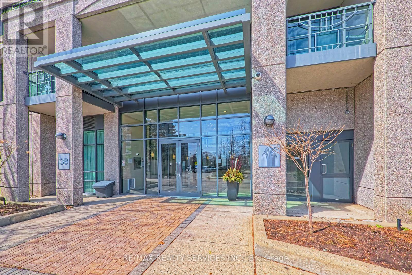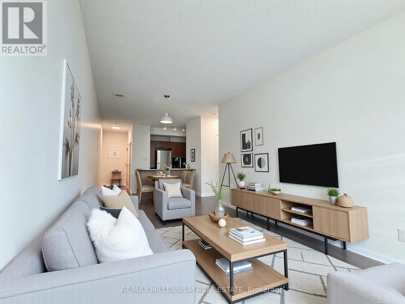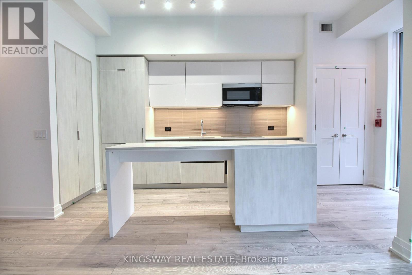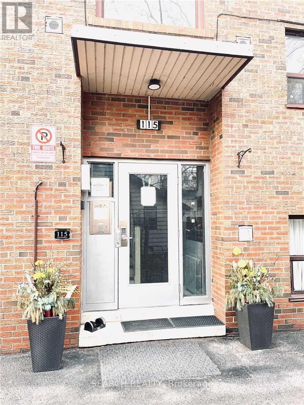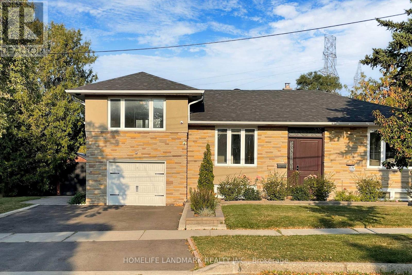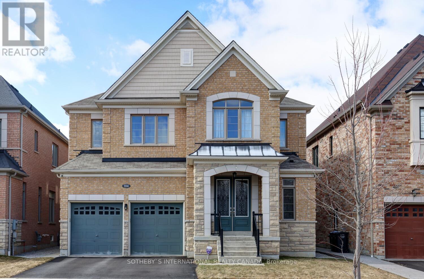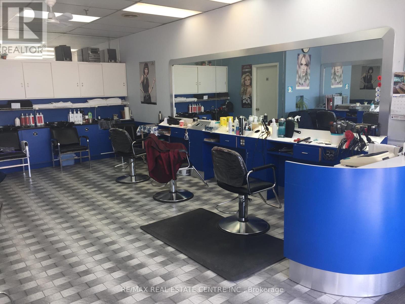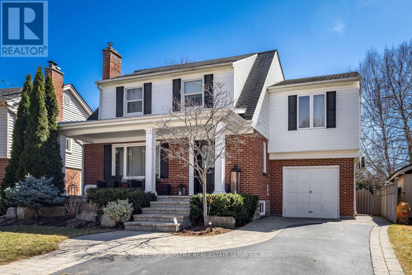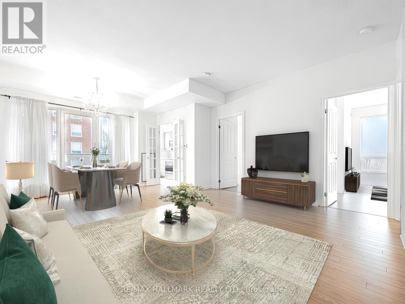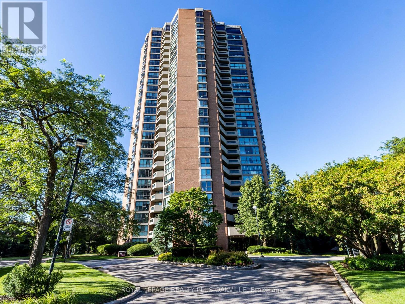1801 - 4900 Glen Erin Drive
Mississauga, Ontario
Priced to Sell! Stunning One-Bedroom Condo in Prime Erin Mills Location Welcome to this beautifully designed, highly functional one-bedroom condo located directly across from Erin Mills Town Centre and Credit Valley Hospital, in the heart of one of Mississauga's most desirable school districts featuring the top-rated John Fraser Secondary School. Step out onto your private balcony and enjoy breathtaking, unobstructed views of the city skyline. Inside, the modern kitchen is a chefs delight, featuring granite countertops, a ceramic backsplash, and stainless steel appliances. This unit includes one owned underground parking space and a generously sized owned locker, providing ample storage and convenience. Live steps away from endless shopping, dining, and entertainment, with Highways 403/407 just minutes away and public transit within walking distance, making commuting a breeze. Enjoy the luxury of concierge service, touchless entry doors, and a full suite of amenities: Indoor Pool, Sauna, Fitness Centre, Party/Meeting Room, Plenty of Visitor Parking Whether hosting friends or enjoying a quiet night in, this condo offers the perfect balance of style, convenience, and comfort. With its unbeatable location, impressive amenities, and access to some of the city's best schools, this is the ideal place to call home. (id:59911)
Save Max Real Estate Inc.
106 - 155 Downsview Park Boulevard
Toronto, Ontario
Close your eyes and feel the private serenity. As you start to open them, you gaze through the large living room window, seeing nature, unrestrictive pond views and feeling the warmth of the sunlight that surrounds you. As you turn around, you're welcomed by an upgraded kitchen on one side and a staircase on the other. Heading upstairs, you see four doors, three of them leading to bedrooms, while the fourth is one of the three bathrooms. As you make your way into the primary suite, you're in awe of all the natural light, outdoor nature, and a relaxing spa-like bathroom. You decide to go for a walk and use your private entrance. Wanting to be surrounded by nature, you embark on a journey through Downsview Park, which features kms of walking paths, including trails through the forest and large hills offering scenic views as far as the eye can see. On your way back, you buy fresh produce from the local farmers' market and re-enter your unit with ease. Stanley Greene Park is just behind you, with access to a basketball and tennis court, running path, skateboard area, kids' area, outdoor gym, and splash pad. A short walk away are grocery stores and restaurants. The Downsview TTC routes easily take you to the subway station. This corner stacked townhouse blends ease, privacy, nature, and community. It's more than a home, it's your lifestyle. *Listed both for sale and lease* (id:59911)
RE/MAX Hallmark Realty Ltd.
3331 Whilabout Terrace S
Oakville, Ontario
Newly Updated Luxurious dwelling in a Prestigious Oakville Neighbourhood Welcome to 3331 Whilabout Terrace, where luxury meets convenience in one of Oakvilles most sought-after and prestigious neighborhoods! This brand-new, never-before-lived-in lower level is a rare opportunity offering the perfect blend of upscale finishes and thoughtful design.Step into a bright and beautifully crafted space featuring a custom-designed kitchen with high-end quartz countertops and backsplash, brand-new stainless steel appliances, and a built-in dishwasher for your convenience. The open-concept layout is complemented by elegant finishes throughout, offering a clean, modern, and welcoming environment.Enjoy the comfort of private, independent laundry facilities and a separate private entrance, ensuring ultimate privacy and ease of living. The dwelling is impeccably clean, quiet, and perfect for discerning tenants looking for a move-in-ready home.Located just minutes from the lakefront, Bronte Villages charming shops and restaurants, and with easy access to the QEW/403 highway, this location offers unparalleled lifestyle and convenience. This family-friendly area is known for its beautiful parks, top-rated schools, and tranquil, tree-lined streets a true gem in South Oakville!Don't miss the chance to live in this exclusive, highly desirable community. Book your showing today this stunning unit won't last long! (id:59911)
Exp Realty
429 - 2485 Taunton Road
Oakville, Ontario
Welcome to Oak & Co., Never Lived In Luxurious Condominium in Oakville Uptown Core. Features Boasting 11 Feet High Ceiling, Abundance of Natural Sunlight and Modern Finishes. This Stunning 2 + Study, 2 Bath Corner Unit is Absolutely Rare with Lots $$$ Upgrades, Upgrade Frameless Shower Enclosure, Upgrades on kitchen appliances, countertop edges and cabinetry. Over-sized Locker (~22ft x 10ft) and Parking spot adjacent to it. Extensive Amenities: Outdoor Pool, Sauna, Wine Tasting Rm, Bbq Terrace, Fitness Centre And More! Few Steps to Big Box Stores and Restaurants. Few Mins To Hwy 407 & 403. ****EXTRAS****: Washer/Dryer, Dishwasher, Fridge, Oven, Microwave, Stove, Window Covering. (id:59911)
RE/MAX Excel Realty Ltd.
971 Winterton Way
Mississauga, Ontario
***AMAZING LOCATION*** 2 Bedrooms Basement In High Demand Mississauga Area. This unit is walking distance to Schools, Stores, Medical, Dental, Malls and Much More!!! This Unit Features a Separate Entrance, A Large Living Room Area, 2 Large Bedrooms With Large Closets And Plenty of Storage Area. One Parking Spot Is Included and Utilities are Shared. This is a Perfect Location for a Quiet Family or Couple. Don't Miss Your Chance at Quiet Living! (id:59911)
Sutton Group Elite Realty Inc.
2302 - 205 Sherway Gardens Road W
Toronto, Ontario
Stunning Corner Unit,2 bed/2 bath on top floor of Prestigious One Sherway Tower 4 with breathtaking views. Features Include Open Concept Living & Dining W/Hardwood Floors, Walk-Out To Corner Balcony, And Floor-To-Ceiling Windows. Modern Kitchen Overlooking the Balcony, Stainless Steel Appliances. Primary Bedroom with 4-Piece Ensuite Bathroom. 2nd Bedroom Located Next To 3-Piece Bathroom, Amazing Split 2 Bed Floor Plan. Steps To Upscale Sherway Gardens, TTC, Groceries, Trails, Hwys Amazing Resort-Style Amenities: Indoor Pool, Sauna, Gym, Party Room, Game Room, Visitor Parking, 24-Hr Concierge & More. A Must See! (id:59911)
Cityscape Real Estate Ltd.
3382 Bertrand Road N
Mississauga, Ontario
This spacious 1-bedroom fully furnished basement apartment offers the perfect blend of modern comforts and cozy charm. Nestled in a quiet neighborhood, this unit is open concept throughout. As you step inside, you'll be greeted by an inviting open-concept living area. The kitchen features sleek countertops, stainless steel appliances. There is an in-unit laundry facilities for added convenience. Outside, you'll find a private entrance. Located in a desirable neighborhood with easy access to local amenities, restaurants, and public transportation, this basement apartment offers the ideal blend of convenience and comfort. Don't miss out on the opportunity to make this your new home sweet home! Utilities Will Be Shared At 30% of the Bills. One Parking Included. (id:59911)
Executive Homes Realty Inc.
387 Inspire Blvd Boulevard W
Brampton, Ontario
Welcome to 387 Inspire Boulevard, a brand-new, beautifully designed townhouse in Bramptons desirable Sandringham-Wellington North community. This stunning home offers a spacious and thoughtfully crafted layout with three bedrooms and four bathrooms, providing the perfect blend of comfort and functionality. Featuring soaring 9-foot ceilings on the main floor, this bright and sun-filled home is designed for modern living. The open-concept kitchen boasts sleek cabinetry, brand-new stainless steel appliances, and a stylish design, making it a dream space for cooking and entertaining. Large windows throughout flood the home with natural light, enhancing its warm and inviting ambiance.Built with energy efficiency in mind, this home helps reduce utility costs while offering the latest in modern conveniences, including central air conditioning, in-unit laundry, and a private garage. The prime location ensures easy access to major shopping centers such as Walmart, grocery stores, and everyday essentials. Families will love the close proximity to parks, recreation centers, and top-rated schools, while commuters will appreciate the seamless access to Highway 410. This is your chance to live in a brand-new, stylish, and energy-efficient home in a vibrant and growing community. Dont miss out on this incredible leasing opportunitymove in today and experience luxury living at its finest! (id:59911)
Royal LePage First Contact Realty
2205 - 38 Annie Craig Drive
Toronto, Ontario
Experience luxury waterfront living in this brand-new Stylish and desirable waterfront condo with South-East Exposure**. This bright & spacious 2 Bedrooms + 1 & 2 full Bathroom unit offers natural light with floor-to-ceiling windows, a clear view of the lake & Downtown Toronto, high ceilings & laminate floors throughout. Open-concept living, dining and kitchen. Living room with a walk-out to the private wrapped around balcony. The kitchen with island is great for entertaining with stainless steel built-in appliances, quartz countertops . The spacious bedrooms has its own walkout to the balcony. Steps away from shops, restaurants, grocery stores, park, lake, trails, transit & major highways. Ensuite Laundry. Parking and Locker included. Full Condo Amenities include 24-hour security/Concierge, Indoor Pool, Sauna and Hot Tub. Billiards Room, Movie Theatre, Party Room and Guest Suites. (id:59911)
Sutton Group-Admiral Realty Inc.
301 - 3939 Duke Of York Boulevard
Mississauga, Ontario
Spacious 1+1 Condo in the Heart of Mississauga City Centre! Just steps from Square One and within walking distance to all major amenities, including grocery stores, City Hall, Celebration Square, YMCA, Sheridan College, Living Arts Centre, Central Library, and public transit. Enjoy easy access to the highway for added convenience. This bright and spacious unit features a large primary bedroom with his & hers closets, an ensuite washroom, and a walk-outto the balcony. The enclosed den with doors can comfortably be used as a second bedroom or home office. The building offers exceptional amenities, including a24-hour concierge, indoor pool, gym, party rooms, and more! (id:59911)
RE/MAX Real Estate Centre Inc.
1580 Mississauga Valley Boulevard Unit# 2006
Mississauga, Ontario
Prime Location! Spacious 3-bed + den, 2-bath penthouse with unobstructed east-facing views from two balconies. Bright and functional with a dedicated in-suite laundry in a well-maintained building with modern upgrades. All-inclusive maintenance fees cover internet and cable TV. Major updates have been done in building for peace of mind. Select furniture is negotiable for an easy move-in. Minutes to Square One, highways, Lakeshore, and MiWay Transit at your doorstep with quick access to Toronto Subway and Pearson Airport. One block away from upcoming Light Rail Transit. Shopping plaza across the street with TD, Shoppers, Metro, and more. Close to hospitals, parks, trails, schools, and a community center. A rare find with great space and value, ready for your personal touch! (id:59911)
RE/MAX Twin City Realty Inc. Brokerage-2
RE/MAX Twin City Realty Inc.
38 Primrose Avenue
Toronto, Ontario
This detached home with 4 bedrooms, a basement apartment and parking for two, surrounded by parks and all the amenities, awaits your personal touches. Brimming with options, this home offers an affordable combination of income potential and convenience. Ready for your personal touch and TLC, this property is an affordable option for a young family, or convert back to an income property (with minimal investment due to its current layout). You'll be part of a vibrant community with friendly neighbours and proximity to everything: steps to good schools, grocery stores, parks, play grounds, sports facilities (swimming pools, hockey rinks, pickleball, soccer, baseball, basketball, tennis, etc), TTC, UofT, restos and bike lanes. Centrally located between Bloor, Geary and St Clair streets, where shops, eateries, bakeries, pubs, schools, and all the amenities are only minutes away. (id:59911)
Sutton Group-Associates Realty Inc.
1602 - 28 Laidlaw Street
Toronto, Ontario
Charming Two-Story Townhouse in a Prime Location! This Bright and Well-Appointed Townhouse is Just Steps Away from King and Queen East. The Spacious, Open-Concept Main Floor Features a Walk-Out to the Terrace, Open Concept, Granite Countertops, Stainless Steel Appliances, and a Convenient Ensuite Stacked Laundry. The Main Floor Utility Closet Offers Ample Storage or Pantry Space. Upstairs, You Will Find a Large Primary Bedroom with a Double Closet, As Well As an Additional Plus One Space that's Currently Being Used as an Office, It Could Easily Serve as a Nursery or Work Out Space. Enjoy the Good Weather on the Large 90 sq ft Terrace, Complete with Custom-Made Wooden Built-In Seating. Come and Experience the Lovely Neighbourhood Feel of Laidlaw! (id:59911)
Royal LePage Signature Realty
106 - 155 Downsview Park Boulevard
Toronto, Ontario
Close your eyes and feel the private serenity. As you start to open them, you gaze through the large living room window, seeing nature, unrestrictive pond views and feeling the warmth of the sunlight that surrounds you. As you turn around, you're welcomed by an upgraded kitchen on one side and a staircase on the other. Heading upstairs, you see four doors, three of them leading to bedrooms, while the fourth is one of the three bathrooms. As you make your way into the primary suite, you're in awe of all the natural light, outdoor nature, and a relaxing spa-like bathroom. You decide to go for a walk and use your private entrance. Wanting to be surrounded by nature, you embark on a journey through Downsview Park, which features kms of walking paths, including trails through the forest and large hills offering scenic views as far as the eye can see. On your way back, you buy fresh produce from the local farmers' market and re-enter your unit with ease. Stanley Greene Park is just behind you, with access to a basketball and tennis court, running path, skateboard area, kids' area, outdoor gym, and splash pad. A short walk away are grocery stores and restaurants. The Downsview TTC routes easily take you to the subway station. This corner stacked townhouse blends ease, privacy, nature, and community. It's more than a home, it's your lifestyle. (id:59911)
RE/MAX Hallmark Realty Ltd.
1401 - 15 Viking Lane
Toronto, Ontario
Tidel Deluxe Condo. Bright And Sunny Unit With Large Windows Offering Unobstructed City And Lake Views. Spacious, Open-Concept Layout. Minutes To Kipling Subway, GO Station, Mississauga Transit. Easy Access To Hwy 427, 401, And QEW. Amenities: Concierge, Meeting Room, Pool, Gym, Hot Tub, Lounge/Party Room, Outdoor Patio, And Park. (id:59911)
Homelife/future Realty Inc.
310 - 9 Michael Power Place
Toronto, Ontario
1 Bed Room Plus Den (With Door) - Sunny West View - Renovated - New Laminate Floors With Sound Proof Under Pad - Stone Kitchen Counter Tops - Breakfast Counter - Spacious Living and Dining - 1 Four Piece Bathroom and a 2 Piece - 1 Parking - 1 Locker (id:59911)
RE/MAX Ultimate Realty Inc.
3409 Colonial Drive
Mississauga, Ontario
This Spacious 2-bedroom basement apartment offers the perfect blend of modern comforts and cozy charm. Nestled in a quiet neighborhood, this unit us brand new with contemporary finishes throughout. As you step inside, you'll be greeted by an inviting open-concept living area. The kitchen features sleek countertops, stainless steel appliances, and ample cabinet space. The bathroom boasts modern fixtures and a stylish design. There is an in-unit laundry facilities for added convenience. Outside, you'll find a private entrance. Located in a desirable neighborhood with easy access to local amenities, restaurants, and public transportation, this basement apartment offers the ideal blend of convenience and comfort. All inclusive in the rent. Don't miss out on the opportunity to make this your new home sweet home! (id:59911)
Executive Homes Realty Inc.
28 Fallharvest Avenue
Brampton, Ontario
Don't Miss This 4 + 2 Bedroom Detached, Lovingly Upgraded Home With Modern Finishes Throughout, Offers A Remarkable Living Experience. Upgraded Eat In Kitchen With Quartz Countertops, Backsplash, Brand New Gas Stove And Dishwasher. Sunlight Graces The Living/Family Area With Fireplace. Upstairs, Newly Renovated Bathrooms With Double Vanity. Stand Up Shower. The Bedrooms Are Specious And Cozy, With Premium Brand New Carpeting In Each Room. Large PRIMARY BEDROOM With Walk-In Closet & 5 Pc En-Suite Washroom. Finished Basement Apartment With 2 Bedrooms New Bathroom, New Kitchen And New Appliances. This Impeccably Maintained Home Awaits You. Must See! (id:59911)
Kingsway Real Estate
1550 Clitherow Street
Milton, Ontario
"LEGAL FINISHED BASEMENT APARTMENT (Permitted & Approved by the Town of Milton)", "INVESTMEN PROPERTY with Rental Option for Basement Unit and Above Ground Property Separate", Ravine Lot, Fast Electric Vehicle Charger (Tesla), Hardwood Floors throughout, Upgraded kitchen with Quartz Countertop, Stainless Steel Appliances, Central Vacuum, Large working Island, and seating, 9' Ceiling Main Level with Pot-Lights Throughout, Exterior and Interior Pot Lights, Oversized Primary Bedroom & Ensuite, Large Walk-In Closet, 2nd Level Laundry, Widened Driveway for Basement Tenants Parking, No Rental Item as Water Heater is Owned. All Concrete Backyard with Ravine View & Privacy. (id:59911)
Prestige Real Estate Centre Inc.
3211 - 36 Zorra Street
Toronto, Ontario
Welcome to elevated living in this beautifully upgraded one-bedroom suite perched on the 32nd floor, offering breathtaking, unobstructed west-facing views. Bathed in natural light, this unit features a thoughtfully designed layout with modern finishes and premium upgrades throughout. Enjoy a sleek, contemporary kitchen, spacious open-concept living area, and a private balcony perfect for sunset views. The generously sized bedroom offers comfort and functionality, complemented by ample storage. This unit includes a dedicated parking space and secure locker for added convenience. Located in a well-maintained building with top-tier amenities, you're just steps away from transit, shopping, dining, and more. Ideal for professionals or investors this is high-rise living at its finest. There is an exclusive-use shuttle for residents only from 36 Zorra to Kipling Subway and back, pet spa, gym, art room, and a lot more! (id:59911)
Right At Home Realty Investments Group
414 - 2480 Prince Michael Drive
Oakville, Ontario
Welcome to 2480 Prince Michael Drive #414! This stunning one-bedroom plus den condo is located in the heart of Joshua Creek's luxury Emporium building. It features a rustic barn door for the den, high ceilings, stainless steel appliances, and a washer and dryer (3 years old). This condo offers both convenience and access to top-tier amenities. Walking distance of local retailers on Dundas, including Shoppers Drug Mart and Starbucks, and is close to Sheridan College, parks, Joshua Creek Trail, major highways, and restaurants. (id:59911)
RE/MAX Real Estate Centre Inc.
56 Forty First Street
Toronto, Ontario
Sought after location, Long Branch, south of Lake Shore Blvd., Steps To Long Branch Go Train and TTC in minutes. Marie Curtis Park and Lake Ontario, Etobicoke Creek. Detached sun filled 4 bedroom home. Living room with Gas Fireplace. Kitchen with Dinette area. 4 Bedrooms, Primary Bedroom with Walk In Closet. 2nd Bedroom Has Window, Rough In For Sliding Door, Great Home Office. Huge Lower Level Recreation Room. Separate Side Entrance. Private Driveway, Parking for 2 Cars, Exceptional South Of Lake Shore Location. Easy Access to Major Highways, Pearson Airport. Steps to Marie Curtis Sandy Beaches, Children's Playground and Water Park, Biking and Walking Trails. (id:59911)
RE/MAX West Realty Inc.
35 Faulkner Crescent
Toronto, Ontario
Immaculate and spacious 5 -level side split in a sough. After location with private backyard & ample parking. Plenty of space for extended family and Well maintained home. Great 5 bedroom floorplan kitchens, Terrific natural light, tons of storage throughout. (id:59911)
Century 21 Red Star Realty Inc.
Garden - 159 Mavety Street
Toronto, Ontario
Tucked away in one of Toronto's most vibrant and sought-after communities, this brand new 1bed, 1 bath garden suite offers something truly unique your very own freestanding home, totally separate from the main house, still a rare find in the city. That means no shared walls, no upstairs neighbours just your own gorgeous, quiet space in the middle of the action. This bright and airy 1-bedroom, 1-bathroom suite offers the perfect blend of modern style and comfort, featuring ensuite laundry and a dishwasher for ultimate convenience. The open-concept living and dining space flows seamlessly into the kitchen, complete with a sleek breakfast bar, Quartz countertop/backsplash and stainless steel appliances. The spacious bedroom offers a large closet and lots of light with an oversized window. With warm vinyl flooring throughout, the calming, neutral colour palette creates a serene atmosphere, making it easy to feel right at home. Unwind in the spa-like 4-piece bathroom, complete with luxurious soaker tub. Plus, you're just steps away from top-rated cafes, restaurants, gyms, bars, grocery stores, parks, craft breweries, High Park, and transit, ensuring everything you need is within reach. Live in the heart of The Junction, where heritage charm meets creative energy don't miss out on this exceptional opportunity! Driveway will be paved in the next few weeks. (id:59911)
Royal LePage Signature Realty
1813 - 320 Dixon Road
Toronto, Ontario
Minutes From Highway 401, 407, 409, 427, & 400. TTC, Shopping & Plazas Seconds Away. Airport Around The Corner. (id:59911)
Exp Realty
512 - 55 Speers Road
Oakville, Ontario
Beautiful Studio Condo for Rent. Location, Location, Location! Enjoy Your Gorgeous Amenities:Indoor Pool, Extensive Gym, Sauna, Hot Tub! Walk toGrocery, Drugstore, Shops, Fast Food, Services and More. Steps to Vibrant Kerr Village. Close to Downtown Oakville. Private Balcony with Views of the Escarpment and Lake. Close to HWY, GOTrain Station, On Bus Route. (id:59911)
New Era Real Estate
55 - 5525 Palmerston Crescent
Mississauga, Ontario
***FULLY FURNISHED RENTAL*** Prefer 12 month lease. Will consider short term at rate adjustment. Fantastic location in Central Erin Mills on a quiet crescent, close to parks, schools and Go station, 3 bedrooms, 2.5 baths, all end wood flooring, whiteCellini kitchen, walk-out finished basement, totally equipped. Move-in ready! 2 car parking (id:59911)
International Realty Firm
90 Anthony Road
Toronto, Ontario
Welcome to this well-maintained home, lovingly cared for by the long time owners. Nestled in a prestigious neighbourhood surrounded by beautiful, upscale homes, this property offers exceptional value and charm.Charming 1.5-storey home in a highly sought-after neighbourhood, surrounded by large, upscale properties. This home is set on an expansive lot with excellent potential. Key features include a 1-year-old furnace, newer roof, front and back sprinkler system, central air conditioning, hardwood floors, and a finished basement with separate entrance perfect for an in-law suite or income potential. Includes washer, dryer, window blinds, and garage door opener with 2 remotes.This is your chance to own a home in one of the city's most desirable areas! (id:59911)
Realty Executives Priority One Limited
3045 Mission Hill Drive
Mississauga, Ontario
Nicely finished basement with shared usage of kitchen and family room. Basement is two stories, with one of the floors as a walk out ground level. Bedroom is large with lots of space. Central location close to Erin Mills town centre, hospital, transit, restaurants and more. One parking spot on the driveway is also included. (id:59911)
Cityscape Real Estate Ltd.
Main Unit - 22 Norfolk Avenue
Brampton, Ontario
3 large bedrooms and 1.5 bathrooms for lease in the upper portion of this Northwood park detached home situated. 14ft ceiling height in the living area with plenty of natural light, quartz counters, hardwood, pot-lights, gas fireplace. Tastefully renovated with new doors and windows, new kitchen, appliances, bathrooms, flooring, plumbing and heating. Easy highway access (407 or 427) or bus route. Ideal for quiet professional couple or small family. *Not suited to groups*. (id:59911)
Right At Home Realty
18 Burnt Log Crescent
Toronto, Ontario
Welcome to this bright and expansive 3,180 SQFT two-storey home in the prestigious Markland Woods community! Step inside this sizeable family residence to the striking entrance with beautiful slate tiles, leading you into a warm and inviting main floor. The show-stopping, sun-drenched sunroom with stunning high ceilings and picturesque views of the backyard is a perfect spot for relaxation and entertaining. Enjoy the convenience of main-floor laundry and a large home office, perfect for remote work. Upstairs offers four generously sized bedrooms, including an oversized primary suite with a versatile adjoining fifth roomperfect for a nursery, dreamy walk-in closet, or private dressing room. The primary bedroom also features an ensuite bathroom and two oversized closets.This property is a blank canvas, offering endless potential to customize and tailor it to your familys needs. With an additional 1,360 SQFT of unfinished basement space, the possibilities are limitlesswhether you envision a home gym, media room, or a large family area, you can create up to 4,500 SQFT of total living space. Nestled in a quiet family-friendly area, Markland Woods offers a fantastic sense of community with great schools including Millwood French Immersion, parks, and recreational facilities. Enjoy the nearby Bloordale Park, the home field of the Bloordale Baseball League and featuring tennis courts and extensive sports programs. Plus, Millwood Park, the Markland Wood Golf & Country Club, Neilson Park Creative Arts Centre, a short drive to Centennial Park, and much more! Located near Sherway Gardens with easy access to Highways 401, 427, and the QEW/Gardiner Expressway. Experience the charm of mature tree-lined streets, well-maintained properties, and a vibrant community. With four schools, two large parks, and a welcoming atmosphere, Markland Woods is the perfect place to call home! (id:59911)
Real Broker Ontario Ltd.
Suite 1309 - 38 Fontenay Court
Toronto, Ontario
Bright And Spacious Two Bedroom Plus Den/Third Bedroom With Two Full Baths In High Demand Fountains of Edenbridge. Eat In Kitchen Overlooks Open Concept Living and Dining Room With Walk-Out To Balcony With West Views. Primary Bedroom With Walk In Closet And Four Piece En Suite. Additional Bedroom, Second Full Bath, Laundry And Den! Numerous Upgrades Including Glistening Flooring, Granite Countertops, Locker, Underground Parking And More! (id:59911)
RE/MAX Realty Services Inc.
Lower - 597 Cullen Avenue
Mississauga, Ontario
Location Location Location, Detached Lower Lever , Close to everything Home Depot, Canadia Tie, Super Store, LCBO, Banks . Not Lived In Since Renovated. Work Was Done With Permits. Legally Registered + Safe Dwelling. Included - All Electric Light Fixtures and All Appliances. You have A Separate Laundry And Private Access. You will Only Pay 35% of the utilities. (id:59911)
Dream Home Realty Inc.
315 - 3515 Kariya Drive
Mississauga, Ontario
Welcome to 3515 Kariya Dr, Unit 315, a beautifully upgraded 1-bedroom apartment in the heart of Mississauga. This 619 sqft unit offers unobstructed panoramic views of downtown Mississauga and is just minutes from Square One, with bus stops and the upcoming LRT at your doorstep. Thoughtfully upgraded, the unit features brand-new hardwood flooring, stainless steel appliances, a new dishwasher and sink, fresh paint, new light fixtures, and an upgraded bathroom with a new sink and toilet. Move-in ready, this condo provides both style and convenience, complemented by premium building amenities, including a fitness center, indoor pool, party room, and 24-hour concierge service. Perfect for first-time buyers, investors, or downsizes, this is an opportunity to own a modern, well-located home in one of Mississauga's most vibrant neighbourhoods. Schedule your showing today. (id:59911)
RE/MAX Millennium Real Estate
128 Chisholm Street
Oakville, Ontario
Something Special! UNIQUE OPPORTUNITY to reside in a beautifully furnished, renovated, detached, 3 bed, 3 bath century home. Completely renovated 2 years ago including all new appliances through out. Nestled between Lakeshore Rd and Rebecca St, 128 Chisholm is a 5-minute walk to lakefront parks, unique shops, and diverse restaurants in beautiful downtown Oakville and trendy Kerr Street. For water enthusiasts, there is a canoe club on Sixteen Mile Creek and a yacht club on Lake Ontario. The Central Library, pool, and The Oakville Centre for the Performing Arts provides first-class year-round entertainment. 128 Chisholm is rented FURNISHED as seen in the pictures. Vacant rental will be considered. The home is extremely bright, flooded with natural light with many windows combined with a wide lot. The extensive renovation created a modern vib in a century home. The main floor has 9 ft ceilings. The cozy living room has gleaming hardwood floors, custom millwork, and a warming corner gas fireplace with large TV above and has access to the dining room. The private main floor primary bedroom has massive windows, an electric fireplace and a large TV. A huge walkthrough custom closet including floor to ceiling cabinetry leads to a luxurious 4-piece bath. The glass enclosed shower has multi shower heads and there are separate vanities. The welcoming custom kitchen has a moveable center island, access to the rear deck, custom range hood, gas stove, and a tremendous layout. A 2-piece bath completes the first floor. The second floor has 2 more bedrooms, a quaint foyer, and a custom 4-piece bath. The rear bedroom has electric fireplace with TV above. The massive laundry area is in the basement along with many storage/workshop/utility rooms. The fenced yard includes a large wood deck and natural gas BBQ for your enjoyment. There is parking for 5 plus another car in the pass through garage. Grass cutting and leaf collection is included. This home is beautiful inside and out. (id:59911)
Royal LePage Real Estate Services Ltd.
Th2 - 21 Park Street E
Mississauga, Ontario
Experience luxury living in Port Credit with this exceptional 3-bedroom plus full-size den, 2-level townhome at Tanu. Spanning 1390 sq ft with an additional 132 sq ft terrace, it stands as the largest in the complex, boasting dual entrances, a state-of-the-art kitchen with a waterfall island, built-in appliances, and quartz countertops, alongside hardwood floors throughout. The open concept living space is perfect for entertaining, complemented by smart home features including keyless entry and advanced security. The primary bedroom features a walk-in closet and ensuite for ultimate privacy. Located just steps from the GO Train (5 minute walk), downtown Port Credit, and Lake Ontario, this townhome offers both a luxurious and convenient lifestyle, complete with full car parking and a bike locker, set in a building rich with amenities like a 24/7 concierge, gym, BBQ area, pet washing room, and movie lounge. (id:59911)
Kingsway Real Estate
31 Monkton Circle
Brampton, Ontario
Bright and Beautiful Self Contained basement unit with separate entrance. Great floor plan with open concept living room, custom kitchen with granite countertops, S/S appliances, pot lights and laminated flooring throughout. Utilities are included in the rental: (Heat, Hydro and Water). Ensuite laundry and 2 car parking are also included. Fabulous location within minutes to schools, shops, transit and Hwys. (id:59911)
Engel & Volkers Oakville
901 - 1580 Mississauga Valley Boulevard
Mississauga, Ontario
Very Spacious Corner Unit! Approx. 1340 S.F., In A Very Well-Managed Condo Building In East Central Mississauga! Steps To Park W/Tennis Courts & Creek. Near to Shopping, Bank, W/IDoctor's Office, Hair Salon, Shoppers Drug Mart Etc. Minutes To Schools, Go Stn., Hwys.QEw/401 & Square One! Tons Of Visitors Parking! **Large Den with window could Be EasilyConverted To 3rd. Br.** (id:59911)
Homelife Landmark Realty Inc.
Lower - 396 Salisbury Drive
Oakville, Ontario
BRAND NEW Executive Suite in Prestigious West Oakville Steps from Bronte GO Station (Lakeshore West line), Shopping Mall & the Lake! Be the first to live in this stunning, never-before-occupied suite in a high-end, family-friendly neighborhood! High ceilings & large windows for a bright, airy feel. Luxury finishes & tons of storage built-in cabinets + huge closet. Gourmet kitchen with brand-new full-size stainless steel appliances. In-suite laundry (washer and dryer) included for ultimate convenience. All utilities included (except internet). Vacant or fully furnished option available. Unbeatable location! Walk to Bronte GO, grocery stores, shopping, Lake Ontario, Bronte Harbour, and easy access to the highway. No smoking, No pets. Don't miss out, this gem wont last! (id:59911)
Keller Williams Edge Realty
10 - 115 Eighth Street
Toronto, Ontario
Beautiful, Bright & Cozy, Sun-Filled, 1Br Apartment, With A Balcony, On The Second Level. Sitting on a quiet street, with lots of natural light, close to everything, within walking distance of TTC, shopping, sports centers, bars, restaurants, etc. And So Much More Features. Hardwood Floors In The Rooms, Tiles In The Washroom And Kitchen, Backsplash, Fridge, Stove, Range. Non-smoking. Tenant Pays His Own Hydro And 10% Of The Remaining Bills. 1M Tenant Liability Insurance. $300 Key Deposit. (id:59911)
Search Realty
11 Frost Street
Toronto, Ontario
Perfect Turnkey Sidesplit To Move-In And Enjoy. It Features An Inviting Layout with a 3+1 bedroom, 1 bath on the main floor. Finished Full Basement With Separate Side Entrance, Pot Lights, Above Grade Windows with 3 bedroom, Rec room and 3 piece bathroom for potential rental income. Oversized Lot With Large Private Double Driveway. Family Friendly Neighbourhood With Countless Amenities Right Outside Your Door. Shops, Restaurants, Parks, Schools, Hospitals and Pearson Airport, Transit Options And Much More.. Minutes to Hwy 401, 400, 427. (id:59911)
Homelife Landmark Realty Inc.
104 Rising Hill Ridge
Brampton, Ontario
Welcome to this magnificent 3900+ sq.ft residence, nestled within the prestigious Bram West community of Brampton. Boasting 45.93 feet of frontage, this home offers breathtaking views of a protected conservation area. Step inside to discover 10 ft. ceilings & exceptional craftsmanship throughout. Wainscoting, custom crown mouldings, and elegant hardwood flooring create an atmosphere of refined luxury. The primary bedroom and family room feature stunning waffle ceilings, adding architectural interest. The chef inspired kitchen is a culinary dream, equipped with high-end appliances and custom quartz countertops. Two pantries provide ample storage, and a walk-out leads to a spacious stamped concrete patio, perfect for outdoor entertaining. Natural light floods the kitchen and family room through expansive custom windows. The family rooms gas fireplace features a custom stone hearth, creating a warm and inviting ambiance. A main floor den offers a quiet retreat for work or study.The primary bedroom is a true sanctuary, featuring double door entry, hardwood flooring, a W/I closet and an additional closet. The luxurious 5-pc ensuite boasts a separate shower, a jacuzzi tub, and double sinks in an extra-long vanity. Each of the remaining bedrooms include an ensuite or semi-ensuite 5-piece bath and generous closet space. An open concept loft area, currently used as an office, can be easily transformed into a 5th bedroom. The untouched lower level presents endless possibilities, with a cold storage room, 3 above grade windows, excellent ceiling height, and access with a separate entrance from the garage. Imagine creating a home theatre, gym, or in-law suite.Conveniently located minutes from Hwy 407 & 401, this home offers easy access to top-rated schools, diverse shops, fine dining, the renowned Lionhead Golf Club, the Credit River, and scenic conservation areas. Enjoy unparalleled upgrades & serene views of the preserved forest from this quiet, family-friendly street. (id:59911)
Sotheby's International Realty Canada
1574 Clitherow Street
Milton, Ontario
*RAVINE LOT** Located On A Quiet Street Safe For Kids In The Highly Sought After Ford Neighbourhood. This Beautiful Open Concept Home Featuring 3 Bedrooms, 3 Baths, 9' Ceilings On Main Level. Hardwood On The Main Floor & Second Floor Hallway. Modern Kitchen With Stainless Appliances, A Large Working Island With Seating. Upgraded Light Fixtures Throughout. The Upper Level Features An Oversized Primary Bedroom & Ensuite, Large Walk-In Closet, 2nd Level Laundry. The Home Also Conveniently Offers A Widened Driveway Along With An Interlocked Patio Area And A Shed In The Backyard. (id:59911)
Homelife/future Realty Inc.
11 - 1225 Dundas Street
Mississauga, Ontario
Please Do Not Go Direct. 900 SqFt Total Area with 9 Stations and 4 Sinks. Very Well Established For the Last 50 Years. Owner is Retiring. No Showings on Mondays. (id:59911)
RE/MAX Real Estate Centre Inc.
2064 Wellington Avenue
Burlington, Ontario
Located on a quiet, desirable street, this 4-bedroom, 3-bathroom family home offers plenty of space and updates. Main floor features Brazilian cherry hardwood throughout. Spacious kitchen includes stainless steel appliances, a wine fridge, dark wood cabinetry, granite countertops, and a breakfast bar with seating for six. Great room has a cathedral ceiling, palladium window, gas fireplace, and patio doors leading to a large deck. A separate dining room with a wood-burning fireplace and picture window is perfect for entertaining. Main floor also includes a mudroom with a built-in bench and closet, as well as a powder room. Upstairs, hardwood floors continue throughout. The primary bedroom features a walk-in closet and a 4-piece ensuite with a jetted tub and custom storage. Second bedroom has a double closet with organizers. The third bedroom has a walk-in closet. A fourth bedroom and a 3-piece main bath with a large shower and linen closet complete this level. Finished, lower level includes a recreation room, games room, office, laundry room, and ample storage. Fully fenced backyard is designed for both relaxation and entertaining, featuring an in-ground saltwater pool(heated by gas or solar), a stone patio, and a large upper deck. A sprinkler system ensures easy maintenance. Single-car garage. Steps to restaurants, shops, parks, schools, and downtown Burlington. A great family home in an ideal location! (id:59911)
Royal LePage Burloak Real Estate Services
206 - 60 Old Mill Road
Oakville, Ontario
Welcome to your new home in the desirable Oakridge Heights community! From the moment you step inside, you'll be captivated by the spacious, open feel of this unique residence. The main living area is bathed in natural light and features a beautifully designed open concept living and dining area, ideal for hosting friends or cozying up with family. Freshly painted and move-in ready, this bright and airy suite features over 1000 square feet of space, high ceilings, hardwood floors, a stylish kitchen, a dining room walk-out to the balcony and a dedicated laundry room. Designed for ultimate comfort, it features a spacious primary bedroom with ensuite soaker tub, a spacious walk-in closet and ample storage throughout. The second bedroom has large windows and a semi-ensuite bathroom. Fabulous building amenities include a swimming pool, gym, sauna, billiards room, party room and plenty of visitor parking.Truly a commuters paradise, the entrance of the building is just steps to the Oakville GO Train and minutes to major highways, top-rated schools, shopping destinations, waterfront trails, and all the charm that Old Oakville has to offer. Ideally situated on a low floor of this 10 storey building, it is the perfect destination for the downsizer or family. Parking and locker are included. (id:59911)
RE/MAX Hallmark Realty Ltd.
2503 - 70 Annie Craig Drive
Toronto, Ontario
Very practical, 1 Bed + 1 Den higher level condo unit. 2 full upgraded baths, one with a tub and the other with a shower. 2 Closets in the unit for plenty of storage. Extra storage available via storage locker at P1 level. Ensuite washer dryer included. Island in the kitchen to give more room for food preparation and storage. (id:59911)
Homelife/miracle Realty Ltd
2310 - 2000 Islington Avenue
Toronto, Ontario
Experience modern living in this beautifully renovated 3 bed, 2 bath unique Condo Apartment. Situated on 9 acres of land professionally landscaped and best amenities in city! 1882 sq feet, featuring a balcony, ensuite, laundry and storage room. 2 parking spaces and locker (P2). Bright and elegant open concept. Floor to ceiling windows. Hardwood floor throughout adding warmth and elegance to the space. Chef's dream kitchen with marble counters and backsplash, SS appliances, pot lights. Spacious living room with walk out to balcony to enjoy breathtaking views of the city skyline. Master bedroom offers a serene retreat with 4 piece ensuite bath, wall to wall windows and walk in closet. Close to shopping, major hwys, and public transit. 7 min to airport. 24 hr gated security ensuring safe and secure environment. Don't miss out on this luxury living **EXTRAS** Washer, dryer, all ELFS, all window coverings, SS fridge, BI dishwasher, BI ovens (2). Indoor and outdoor pool, tennis court, squash, pickle ball, party room, gym, visitor parking, library, racquet court. (id:59911)
Royal LePage Realty Plus Oakville
