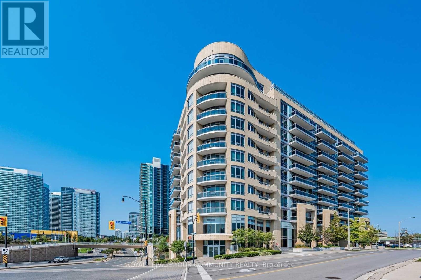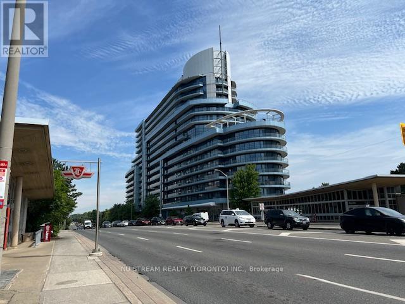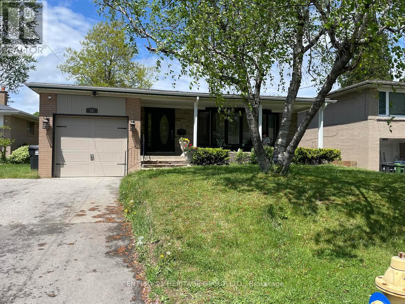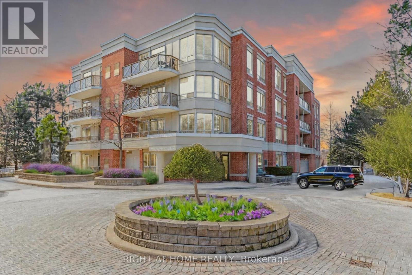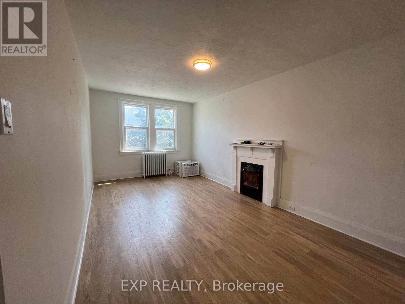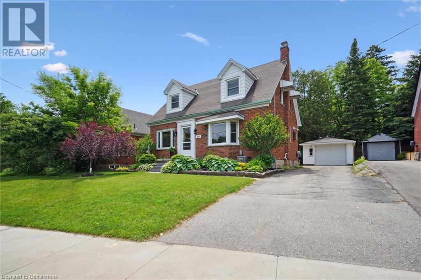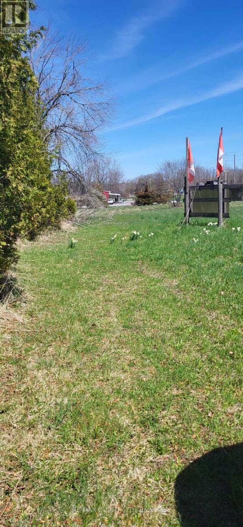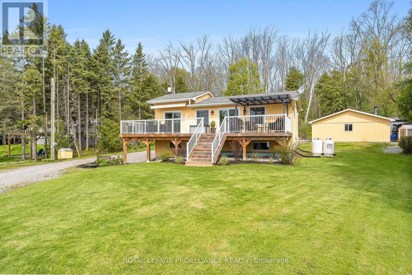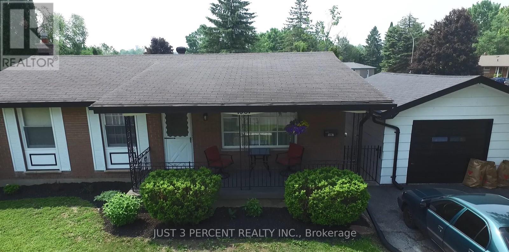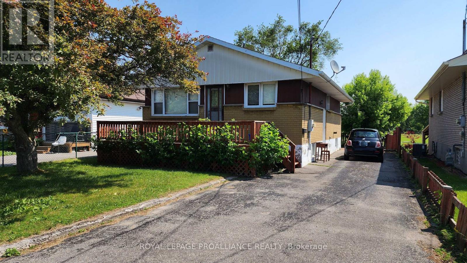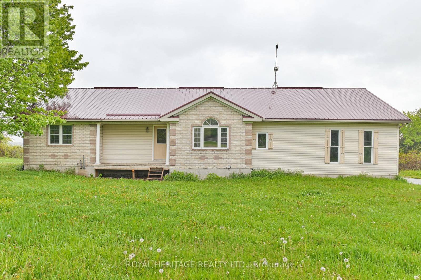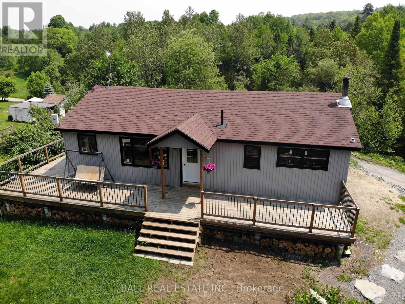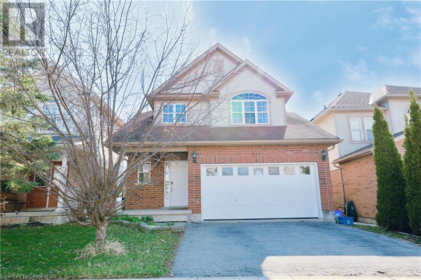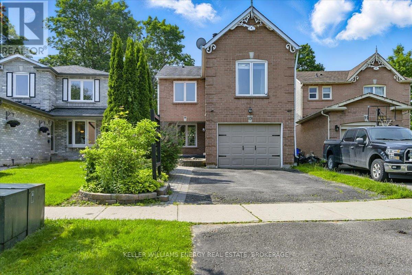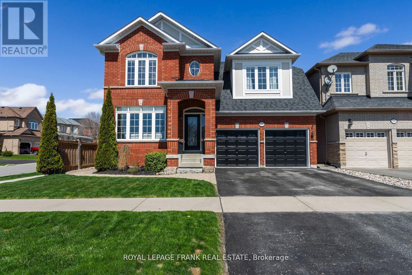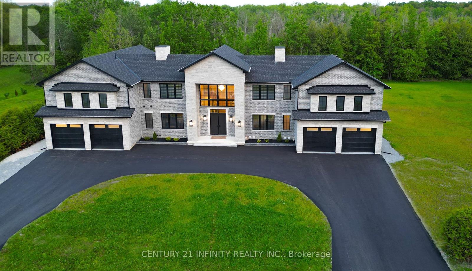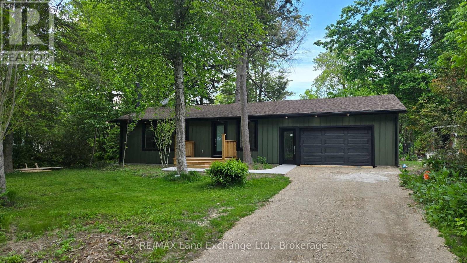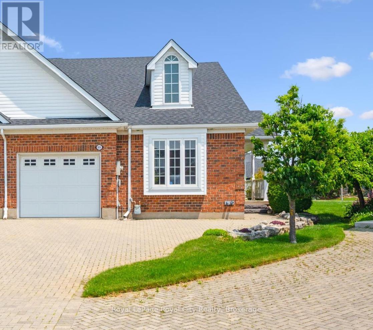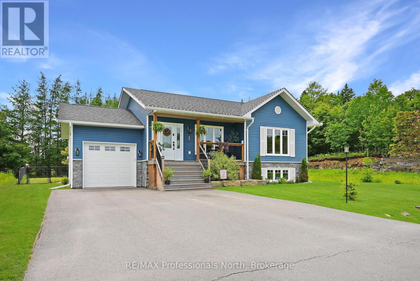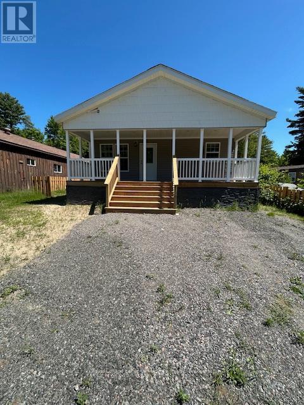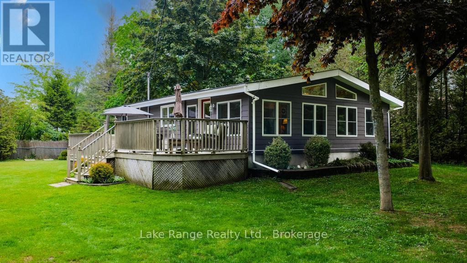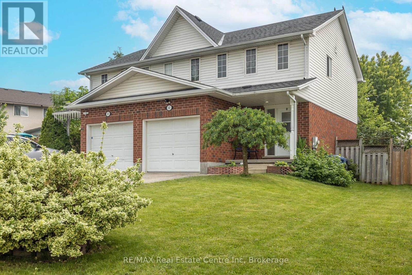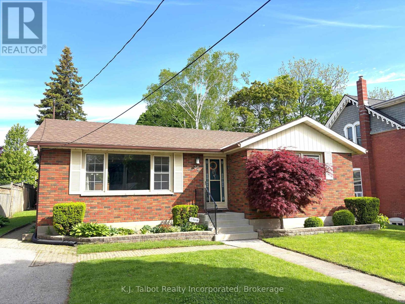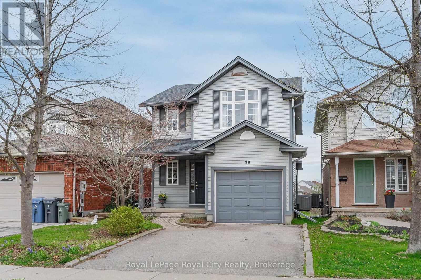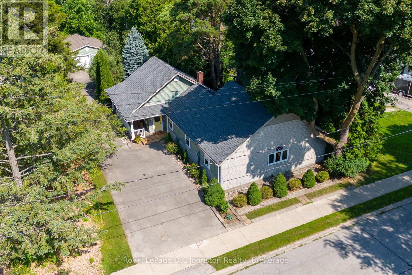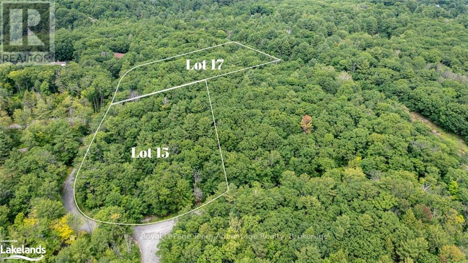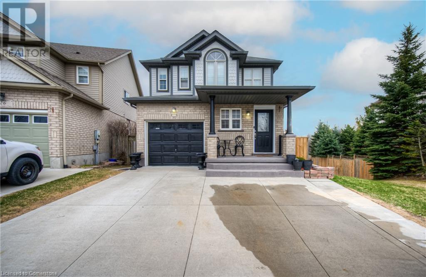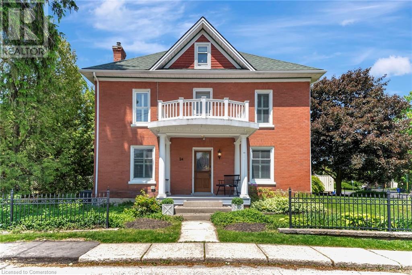Upper - 630 Bloor Street W
Toronto, Ontario
Welcome to your next business opportunity! This beautifully renovated second-floor salon beauty space offers the perfect blend of style, convenience, and location. Flooded with bright natural light and featuring modern finishes, this turnkey space is ready for immediate use just bring your vision. Located on a vibrant and busy street in an affluent neighborhood, this salon enjoys exceptional visibility and consistent high foot traffic, ideal for attracting walk-in clients and building a loyal customer base. Whether you're launching a new concept or expanding your brand, this move-in-ready space provides the perfect setting to grow your business in style. (id:59911)
Homelife Landmark Realty Inc.
5 Parmbelle Crescent
Toronto, Ontario
A Filming Location**Park-like Private Gardens** Fabulous Lot (Rear 100ft). Amazing Location for Your Own Family Home. A Home That Is a Cradle for Nurturing Ivy League Achievers, With Excellent FengShui. Seeing Is Believing. *Exceptional Land Parcel**: Expansive 11,000+ Sqft Lot (85 X 117) With Unparalleled Frontage, Offering Limitless Potential for Luxury Custom Rebuild or Expansion. - **Picture Window Primary Suite**: Master Bedroom Features a 4 Pcs Ensuite**Epitomizing Refined Living.**Elite Location**: Steps to Top-Tier Private Schools and **Donalda Golf & Country Club**. Situated Within the Coveted York Mills School District, With Swift 401/Dvp Highway Access. **Enhanced Bungalow Layout: 3 Bedrooms on Main Level + 3 Additional Bedrooms in Finished Basement, Ideal for Multigenerational Living or Rental Income. **Very Well Kept Home*: Gleaming Hardwood Floors, Gas Fireplace, Central A/C, and Sunlit Large Kitchen Opening to Landscaped Backyard **Convenience Redefined**: Walk to Three Valleys Public School; 5-minute Drive to Shops at Don Mills Upscale Retail District. *Ideal For** Discerning Buyers Seeking Rare Land for Bespoke Luxury Homes Families Prioritizing Elite Education (York Mills Schools) Golf Enthusiasts (Donalda Club Membership Preferred) Investors Capitalizing on Parkwoods-donaldas Consistent Appreciation. (id:59911)
Forest Hill Real Estate Inc.
303 - 120 Varna Drive
Toronto, Ontario
Client Remarks SHOWS LIKE A MODEL - Your clients will love it!! Discover the ideal fusion of modern style, convenience, and functionality in this highly sought-after mid-rise condo. This rare 630 sq. ft. Cartier 1 'Terrace' unit (only a few units offered like this in the building) offers a thoughtfully designed open-concept layout, featuring two split bedrooms for enhanced privacy and two sleek, contemporary bathrooms. The stylish kitchen stands out with its granite countertops, subway tile backsplash, generous cupboard space, and premium stainless steel appliances. The spacious living area seamlessly extends to an expansive 273 sq. ft. private terrace - an exceptional feature in condo living. Unlike standard balconies, this oversized outdoor space provides endless possibilities for entertaining, relaxing, or creating your own urban retreat. Situated in an unbeatable location, this condo is just steps from Yorkdale Subway Station and mere minutes from Yorkdale Shopping Centre one of Canadas premier destinations for luxury shopping, fine dining, movie theatres and entertainment. With public transit right at your doorstep, commuting is effortless: just a 10-minute ride to York University and only 20 minutes to downtown Toronto, the Lake and easy access to Allen Expressway and Highway 401. Flooded with natural light from its many windows, this unit offers a bright and airy atmosphere. Residents also enjoy top-tier amenities, including a state-of-the-art gym, a stylish party room, guest suites and the convenient on-site Zippy Market and other retail. Whether you are a first time buyer, investor, downsizer or professional, this condo offers the perfect balance of luxury and practicality. This unit also comes with a premium parking space conveniently located beside the elevator, along with a locker on P1for extra storage. Don't wait - this will not last (id:59911)
RE/MAX Premier Inc.
508 - 2756 Old Leslie Street
Toronto, Ontario
FURNISHED! Great Opportunity To Live In The Prestigious Bayview Village! Luxury Boutique Condo With 9Ft Ceiling! Super Location! Steps To Leslie Subway; No More Driving To Work; Chic And Functional One Bedroom With Huge Balcony, Modern Kitchen With Granite Counter Top. Only 11 Storey Boutique Style Building & Offers Some Great Amenities Including Pool, Exercise Room, Rooftop Terrace & Concierge. Whole unit has been Freshly painted! (id:59911)
Royal LePage Your Community Realty
717 - 2885 Bayview Avenue
Toronto, Ontario
The famous ARC Condominium by Daniels in North York Toronto. One bedroom plus Den with sunny west view. Situated with all the conveniences. Right next door to the Bayview Village Mall, Bayview Subway station and TTC bus routes, North York General Hospital, Community Centre, YMCA, south to Highway 401. Within the ARC premises you will enjoy: 24 hours Concierge Services, Indoor pool, Rooftop Terrace, Exercise Room, Lounge, Guests Suites for Visitors, Theatre Room, Boardroom, Party Room, Visitors Parking. Your One bedroom plus den/office includes 4 pc in Master bedroom ensuite and 3 pc for guests. Walk out to balcony from living room, 9 foot ceiling, Stainless Steel appliances, Cabinetry, quality countertop and breakfast bar, open concept for living and dining, track lights, and ceiling lights, ensuite laundry washer and dryer, paint and shades. (id:59911)
Nu Stream Realty (Toronto) Inc.
28 Foxwarren Drive
Toronto, Ontario
Welcome to this Exceptional Back-Split 4 Level detached home nestled in the Heart of Bayview Village. Enter This Stylish Family Residence That Meticulously Renovated, Offers A Spacious &Inviting Living & Dining Rm, Marvelous for Entertaining Guests & Creating Memorable moments . Fantastic Eat-In Kitchen with Ample Cabinetry, Large Windows Allowing Abundances Of Natural Light to Fill the Rooms. Bedrooms are all Generously Sized, Super Large Family room for leisure. Additional Features Incl. Hardwood Floors Throughout Main and Lower Level, 2 Fireplaces. Easy Access to TTC, Subway, Parks, Highways, Schools, Shopping, Fine Dining & Other Amenities!!! Absolutely Wonderful Home W/ A Harmonious Blend of Luxury, Comfort, & Practicality. Incredible Opportunity To Live In A Highly Desired Neighborhood For End Users, Or Investment For Builders. This Home Is Not To Be Missed...Steps to Bayview Village Mall, Subway, Community Centre, YMCA, Parks, Trails, Earl Haig School, 401, 404, North York General Hospital, and Yonge St. (id:59911)
Century 21 Heritage Group Ltd.
208 - 801 Lawrence Avenue E
Toronto, Ontario
Triple-A Location Meets Timeless Elegance. Nestled in one of Torontos most prestigious pockets, this stunning 2-bed, 2-bath condo places you at the heart of luxury and nature. Location, Location, Location > Your new home is right across from Edward Gardens & Toronto Botanical Garden, offering breathtaking green spaces, countless hiking and cycling trails, and a serene escape all year long.But thats just the beginning. You're also steps away from Torontos elite Bridle Path neighborhood, known for its multimillion-dollar mansions and timeless prestige.Step Inside & Fall in Love: a chef-inspired kitchen, fully renovated with brand-new cabinets & stainless steel appliances, a space designed to impress. The open-concept living & dining area boasts 9-ft ceilings, brand-new engineered hardwood floors & elegant California shutters, Thoughtfully Designed Bedrooms & Bathrooms. This is more than just a condo, its an opportunity to live in a highly desirable location with luxury renovations and an unbeatable lifestyle. Don't let this one slip away - make sure to watch the property tour video & book your private showing today! (id:59911)
Right At Home Realty
706 - 28 Harrison Garden Boulevard
Toronto, Ontario
Fully Furnished 1-Bedroom Condo | All-Inclusive | Short-Term Rental This fully furnished, in North York is ready for immediate move-in. The unit features a bright, open-concept living area, a functional kitchen with white appliances, plus ensuite laundry. The bathroom is standard and well-maintained.Step out onto your private balcony, where you can enjoy fresh air and glimpse the CN Tower to the south. The unit also includes one parking space, one locker, and high-speed WiFi.Building & Location: The building offers 24-hour concierge service, a gym, sauna, party room, guest suites, BBQ area, and visitor parking. Minutes Walk to Yonge-Sheppard Centre, Grocery Stores, Drug Marts, Restaurants, Cafes, Movie Theatres & T.T.C. Sheppard Subway to Downtown in 25 Minutes. Easy Access to Highways 401, 404 & D.V.P. (id:59911)
Royal LePage Your Community Realty
6 - 102 Greensides Avenue
Toronto, Ontario
This Spacious two-bedroom + ample space living room apartment offers a perfect blend of comfort and flexibility in a prime location. With a 3-piece bathroom with a standing shower, this unit is designed for convenience. The living/dining combination space is versatile and can easily be converted into a 3rd bedroom, making it ideal for families or those needing extra room. unit comes with an A/C wall unit. Coin-operated laundry machines located in the basement. Street parking is available. Situated on the second floor of a multiplex building, this unit is just steps away from public transit, popular coffee shops, and essential amenities. Experience the best of city living in this well-located and adaptable apartment, perfect for those seeking both space and convenience. **EXTRAS** Occupancy: Immediate (There are also other units available) (id:59911)
Exp Realty
17 - 102 Greensides Avenue
Toronto, Ontario
ALL-INCLUSIVE BACHELOR UNIT! Covers heat, hydro, and water, allowing you to budget with ease. 3-piece washroom (updated), Kitchen W/ Breakfast Bar, Fridge, Stove & Plenty of Storage Space. Street parking available and coin laundry in the basement, convenience is right at your fingertips. Situated on the 3rd floor. This unit offers affordability without compromise. Prime location near Casa Loma, parks, public transit and schools makes it the perfect choice for budget-conscious tenants who want to be close to everything. Don't let this opportunity slip away! **EXTRAS** Flexibility to Install Wall A/C (with Landlord's Approval) or have portable A/C to stay cool during hot summer (id:59911)
Exp Realty
269 Millview Court
Guelph/eramosa, Ontario
Welcome to 269 Millview Court – a home that feels just right from the moment you enter. Located in scenic Rockwood, just 30 minutes from the GTA, this custom Charleston bbungalow offers approx 5000sqft of total space (approx 2,574 sq ft above grade). Elegant yet functional, it’s designed for both relaxed family living and stylish entertaining. The grand foyer opens into a stunning great room with cathedral ceilings and a gas fireplace. Large, light-filled rooms and 9-ft ceilings enhance the airy, open-concept layout. The gourmet kitchen boasts custom cabinetry, granite counters, and premium stainless steel appliances, flowing into a sophisticated dining area. Step out to the covered deck with glass railings and enjoy peaceful views of the landscaped yard. The spacious primary suite is a luxurious retreat with heated marble floors, a large walk-in shower, corner tub, and a custom walk-in closet. A second bedroom, four-piece bath, and a flexible office/den (or third bedroom) complete the main floor. You’ll also find a large laundry/mudroom with garage access—perfect for busy families or pet lovers returning from nearby trails. The finished basement offers in-law suite potential with a large rec room, guest bedroom with walk-in closet, stylish bathroom, and a separate entrance to the garage for added privacy. Extras include a Generac backup generator, irrigation system, and beautiful landscaping all around. With timeless finishes, smart design, and unbeatable comfort, this is more than a home—it’s a lifestyle. (id:59911)
Keller Williams Edge Realty
325 Patricia Avenue
Kitchener, Ontario
Welcome to this beautifully updated brick home, with a smart 2-storey addition, ideally located within walking distance to Belmont Village, the Highland Road plazas, the Iron Horse Trail and easy access to downtown Kitchener. This spacious 1.5-storey offers more room than most, combining timeless charm with thoughtful, high-end updates. Step inside to discover a stunning open-concept main floor, where the heart of the home is a custom kitchen featuring leathered granite countertops and a custom breakfast bar/island. The cozy light-filled living room features pot lights and a beautifully custom-crafted coffered ceiling. The adjoining living space flows seamlessly into a dedicated dining area, a generous home office, and a convenient 2-piece powder room — ideal for both entertaining and everyday living. A bright sunroom adds even more flexible space for relaxing or hosting. Upstairs, the primary bedroom suite impresses with size and style, complemented by two additional bedrooms and a fully updated 3-piece bath with stone counters and a charming tiled, rounded shower. Downstairs, enjoy a large recreation room and a versatile flex room perfect for a second office, yoga studio or gym, and a 2-piece bath (shower and toilet) for added convenience. Outside, the thoughtfully landscaped yard offers a peaceful retreat, and the detached single garage provides excellent storage or a secure spot for your vehicle. With a central location, character, and custom upgrades throughout, this home offers incredible value in one of Kitchener’s most walkable, vibrant neighbourhoods. Furnace(2020), AC(2019), Additional Attic insulation(2020), Garage gutters(2021). (id:59911)
Royal LePage Wolle Realty
0 Beside 1716 Lakeside Drive
Prince Edward County, Ontario
Great corner 1/2 acre building lot on the edge of the charming Hamlet of Consecon located on Wellers Bay. This lot includes a row of mature cedars at the back of the property. The zoning of HR- Hamlet residential allows for 2 dwellings and municipal water is at the lot line. Great location being 15 minutes to 401 and Trenton and close to many wineries and North Beach Provincial Park! Enjoy the day fishing and boating in Wellers bay as boat launch close by. Perfect location for your new home! Come check out this great lot! (id:59911)
RE/MAX Quinte Ltd.
520 Carlisle Street
Cobourg, Ontario
Welcome to 520 Carlisle Street. This beautifully updated 3+1 bedroom, 2 bath home is set on an expansive private lot in a quiet, family-friendly neighbourhood just minutes schools, parks, waterfront and amenities. Finished top to bottom with thoughtful upgrades, this home offers well-designed living space and blends comfort, style, and functionality. Step inside to find a bright and open main floor featuring luxury vinyl plank flooring, custom ceiling beams, and a show stopping modern kitchen with quartz countertops, centre island with breakfast bar, stainless steel appliances, above-range microwave, and custom cabinetry. A walkout from the dining area leads to a secluded backyard oasis, complete with a large patio and fully fenced yard perfect for entertaining. Upstairs, you'll find three generous bedrooms, including a primary suite with a large barn-door closet, and a renovated 5 piece main bath with a double vanity and elegant finishes.The lower level boasts a sun filled family room with upgraded flooring, pot lights, a gas fireplace, built-in cabinetry, and above-grade windows. The laundry room is bright, spacious, and packed with storage. A separate walk-up to the backyard offers excellent potential for an in-law suite or multi-generational living. The finished basement adds a 4th bedroom with a double closet and large window, a 3 piece bath, and a flex space perfect for a home office or gym. Additional features include an attached garage with rear yard access, private double driveway with gated access to the yard, covered front porch, and exceptional curb appeal. Upgrades include kitchen 2021, main bath 2021, flooring 2021, laundry 2023, family room 2023, basement 2023, front walkway 2024, driveway 2024, roof 2019, living room bay window 2019, exterior walkup drain 2015. Dont miss this opportunity to own a move-in-ready stylish home in one of Cobourg's most desirable neighbourhoods! (id:59911)
Coldwell Banker 2m Realty
123 Addington Road 4 Road
Frontenac, Ontario
Discover your dream country estate on 26 acres! Are you seeking an opportunity to own a stunning 3500 sqft + Viceroy style home nestled on 26 acres of picturesque rolling fields and mature trees? This private country estate is the perfect sanctuary that exemplifies the charm and elegance of Viceroy-style home for those seeking tranquility without sacrificing convenience This exceptional property features 3 spacious bedrooms, including a primary suite with an ensuite bathroom and a charming Juliet balcony, offering breathtaking views of the surrounding landscape. The layout is designed for comfort and functionality, boasting three bathrooms in total, a large family kitchen perfect for gatherings, and an inviting dining room and living room with walk-out to deck and soaring cathedral ceilings that create an inviting atmosphere. You'll also appreciate the convenience of a main floor laundry room. The main level offers additional space for relaxation or recreation with a family/recreation room, a 2-pce bathroom, separate furnace room, cold storage room with direct access to the attached heated 2-car garage and workshop-ideal for any hobbyist or DIY enthusiast. Also included is a Cabin in the rear which could be an extra sleeping bunkie, craft cabin or whatever your imagination will make of it. Did we mention the abundant storage areas as well? This property is not just about convenience; its also surrounded by rolling fields and well-treed areas that provide both privacy and picturesque views. Located just minutes away from all amenities and year-round outdoor activities, this country estate truly offers the best of both worlds. Whether you're looking to explore nature or enjoy local attractions, you'll find everything you need within reach. Don't miss out on this exceptional opportunity to make this beautiful home your own. (id:59911)
Royal LePage Proalliance Realty
686 North Shore Drive E
Otonabee-South Monaghan, Ontario
Welcome to 686 North Shore Drive E, a thoughtfully designed home perched on a scenic lot overlooking the waters of Rice Lake. Whether you're seeking a serene year-round residence or the perfect lakeside retreat, this property offers the ideal blend of comfort, style, and natural beauty. From the moment you step into the spacious foyer, you'll be captivated by the warm and inviting ambiance. The sun-soaked, updated kitchen features high ceilings, a convenient breakfast bar, and lake views that make every meal feel like a getaway. A rustic wood beam adds a touch of character and craftsmanship to the main living space, where two walkouts seamlessly connect you to an expansive lake view deck perfect for entertaining or simply soaking in the tranquil surroundings. The main-floor primary suite includes a private ensuite, walk-in closet, and laundry for ultimate convenience. Downstairs, the lower level offers a cozy space with a large family room anchored by a pellet stove, two additional bedrooms, a three-piece bath, and another walkout making the layout ideal for guests or families to enjoy. Behind the home, a detached double car garage with its own wood stove offers flexible space for hobbies, a workshop, or storage for your outdoor gear and recreational toys. If you've been dreaming of lakeside living with unmatched views and versatile spaces, your search ends here. (id:59911)
Royal LePage Proalliance Realty
403 - 120 University Avenue E
Cobourg, Ontario
This showpiece bungaloft nestled in the highly coveted Ryerson Commons has been redesigned with the utmost attention to detail. The stunning open floor plan is a captivating blend of elevated elegance and modern, easy living. The soaring ceilings create a sense of spaciousness in the open floor plan that seamlessly connects the living, dining and kitchen areas, creating a fluid space that is perfect for both everyday living and entertaining. The living room, anchored by a statement fireplace, leads out to a private, east facing patio, offering enough space for relaxing and hobbies, while also being very low maintenance. All 3 bathrooms offer a spa-like experience at home, highlighted by the statement lighting, stand alone tub and the dramatic yet neutral selections. Choose from two primary bedroom options, one on the main floor with adjacent ensuite and walk-in closet, or upstairs find a secondary option off the additional family living space. The finished basement is a rare find, featuring a full laundry room with plenty of storage and dedicated drying and folding spaces, 2 additional rooms for hobbies, guests or an office and a large utility room which also doubles as a workshop. 403-120 University pairs timeless design with practical comfort for the ultimate experience in laid back, luxury living. Other features of note: bonus room on main floor for office, library or guest accommodation, main floor laundry hookups are available in the space currently being utilized as a pantry, adjacent garage with access to the unit, good visitor parking, new furnace/heat pump ('23) and close walking distance to the beach, Heritage downtown and local shops, dining and entertainment. (id:59911)
RE/MAX Rouge River Realty Ltd.
1087 St Paul's Street
Peterborough North, Ontario
Amazing opportunity to own a solid brick bungalow on a large north end lot. Family-loved for decades, this home has five bedrooms and two full bathrooms - excellent family or INVESTOR opportunity, close enough to Trent University. Main level with kitchen/dining, three bedrooms and full 4-piece bathroom. Oak floors in excellent condition. Separate side entrance to lower level allows for great in-law opportunity, with two more bedrooms and a 3-piece bathroom downstairs, with office, family room and laundry. Single car garage and tons of room for additional sheds - big side yard has space for an in-ground pool, gardens - make it your own! (id:59911)
Just 3 Percent Realty Inc.
9 Elizabeth Avenue
Quinte West, Ontario
Conveniently located, this four bedroom, 1.5-bath brick home presents an excellent opportunity to enter the housing market or perfect for downsizing. Brimming with potential for renovation and creativity, this family home on a quiet dead-end street offers abundant space and a central location. The bright living room, featuring a picture window overlooking the spacious front deck is adjacent to eat-in kitchen. Three well-sized bedrooms and a 4-piece bathroom with tub complete the well-rounded main floor layout. The lower level provides additional space with a finished recreation/playroom and a fourth bedroom or office. Also a 2-piece bathroom, a laundry/mechanical room, and a workshop area. The lot offers ample room for outdoor activities, while the long driveway provides plenty of parking. Minutes away from CFB Trenton and the 401 corridor. (id:59911)
Royal LePage Proalliance Realty
741 Moira Road
Centre Hastings, Ontario
Welcome to this beautifully positioned 3+1 bedroom, 2-bath bungalow in the heart of Hastings. Set on a scenic hilltop, this home overlooks the rolling countryside a picturesque setting that changes beautifully with the seasons. Inside, the open-concept layout is ideal for both everyday living and entertaining. The kitchen flows easily into a bright living area and a spacious combined dining and great room. A white marble propane fireplace adds a touch of elegance and warmth to the space. Whether you're relaxing indoors or enjoying the peaceful surroundings outside, this home offers the charm of country living with the convenience of nearby town amenities. This property is being sold in As-Is, Where-IS condition. (id:59911)
Royal Heritage Realty Ltd.
99 Moore Lane
Bancroft, Ontario
In town and affordable. Exceptional value in this recently renovated 2 bedroom home in a quiet and peaceful setting, overlooking the hills surrounding the town. Many features and upgrades include new windows throughout, new kitchen, featuring unique live edge wood counters and attractive cupboards. A very private 8'x42' deck across the entire front wraps around to the side entrance, great for sunning and entertaining, on a beautifully landscaped lot with Armour Stone steps and retaining walls. Other recent upgrades include vinyl siding, aluminum soffit and fascia, lighting, drywall and bathroom fixtures. Forced air propane heat and an air tight wood stove in the basement for auxiliary heat. A great starter home or for those wishing to downsize! (id:59911)
Ball Real Estate Inc.
747 Karlsfeld Road
Waterloo, Ontario
Welcome to this stunning family home nestled in the heart of Waterloo’s friendly Clair Hills community. This spacious and beautifully designed residence features a double car garage, four generous bedrooms, and 3.5 well-appointed bathrooms. Steps inside and be greeted by a grand foyer with soaring 18-foot ceilings, setting the tone for the home's airy and open feel. The main floor offers a thoughtful and functional layout, including a formal dining room, cozy family room, elegant living room, and a bright breakfast area seamlessly connected to a stylish kitchen. Floor-to-ceiling windows flood the space with natural light, creating a warm and inviting atmosphere throughout. Fromthe breakfast area, a sliding patio door leads you directly to the backyard — a perfect spot to enjoy the sunshine and outdoor living. Upstairs, you'll find four spacious bedrooms, including a primary suite complete with a private ensuite bathroom, offering comfort and privacy. One of the home’s most remarkable features is the bright walkout basement. This versatile space is ideal for family entertainment, a personal retreat for children, or even a private guest suite, complete with its own 3-piece bathroom. With direct access to the backyard, it truly feels like a separate unit, offering a harmonious blend of indoor and outdoor living. Located in an unbeatable area, this home is just minutes from some of Waterloo's top amenities, including the Boardwalk shopping centre medical facilities, restaurants, cinemas, Costco, and top-rated schools. Public transit provides quick and easy access to the University of Waterloo, making this location as convenient as it is desirable. Brand new fridge and tankless hot water heater. (id:59911)
Royal LePage Peaceland Realty
56 Seabreeze Crescent
Stoney Creek, Ontario
Welcome to opportunity knocking! 56 Seabreeze Crescent is your chance to experience the enjoyments this unique property has given its current family for the last 50 years. The warmth of this home is evident the minute you pull into the driveway. As you enter the main floor, you're overwhelmed by the natural light that floods the rooms through several beautiful bay windows. The family room, with its bay window, wood stove fireplace, stone wall, and sliding door with access to the back porch is a picture frame view! Even while preparing your family's favourite dinner, while they wait in the adjacent dining room, you can gaze out over the sink into Lake Ontario. Everything about this home gives the warmth of Family...with an exceptional view of course. The primary bedroom offers a generous sitting area with an abundance of natural light. Your updated 4-piece bathroom perfectly rounds out the main floor of this exceptional raised bungalow. As you make your way downstairs, you're immediately greeted by the character of this home with all the wood trim, brick work, and stone wall accents. 2 spacious bedrooms, with large above grade windows, and a wood stove will have you in disbelief that you're in a basement. Tall ceilings, and a gathering space create another dynamic living space...also with a view. One can only imagine the possibilities and the memories made, and to be made. A plentiful laundry room, workspace and cold storage round about the basement that seems to keep going and going. Back outside, the deck off the living room provides the perfect BBQ views out over the lake. It's a perfect balance of lush lawn, sun deck, and stairs down through the recently finished seawall. This family home is waiting for you to make your own memories and enjoyment that comes with waterfront living. (id:59911)
RE/MAX Escarpment Frank Realty
190 William Street
Belleville, Ontario
Nestled in Belleville's beloved Old East Hill, this charming two-storey home has been lovingly cared for by the same owners for 35 years - and it shows. Thoughtfully updated while maintaining its character, this 3+1 bedroom, 3-bathroom home is completely move-in ready.The main floor is warm and inviting, featuring a beautifully bright living room, a cozy family room with pot lights and surround sound, and a renovated kitchen with patio doors leading to a brand-new deck - perfect for morning coffee or summer gatherings. Main-floor laundry adds everyday convenience. Upstairs, the primary suite is a true retreat, offering a generous walk-in closet and a stunning renovated ensuite. The additional rooms provide flexibility, including a library/den that could easily be a 4th bedroom with a back staircase leading to the kitchen, adding a touch of historic charm. Outside, the private backyard has been beautifully landscaped (2024), creating a peaceful oasis. The carport adds extra convenience, and every inch of this home has been carefully maintained and thoughtfully updated. A rare opportunity to own a home filled with history, warmth, and modern comfort! (id:59911)
Royal LePage Proalliance Realty
89 Yorkville Drive
Clarington, Ontario
Welcome to 89 Yorkville Drive. A beautiful family home nestled in a sought-after Courtice neighborhood! This sun-filled 3+1 bedroom, 3-bathroom gem is ideally located near top-rated schools, transit, shopping, the Courtice Community Complex (complete with gym, pool & library), and yes, within walking distance to the new plaza with No Frills, Dollarama, Restaurants, bakery, and so much more! Offering exceptional living space, the main floor boasts a spacious open-concept living and dining room, plus a bright eat-in kitchen with a walkout to a fully fenced backyard featuring a relaxing gazebo 10 x 12 sitting on a large deck, an interlock patio, and don't forget the hot tub!!, perfect for entertaining. Kitchen with Stainless Steel Appl, Large Single Sink Bowl with glass rinser. A separate family room located on the upper floor with an oversized window and cozy wood-burning fireplace provides a tranquil retreat to unwind with loved ones. Upstairs, the primary bedroom features his & her closets and a beautifully renovated ensuite with a full-size walk-in shower and custom niche for all your essentials, motion-sensored vanity light. Two additional generously sized bedrooms and a modern, fully renovated 3-piece bath complete the second level. The partially finished basement includes a large 4th bedroom or versatile space ideal for a home gym or office. The laundry room offers cabinetry for added storage. 1.5 Garage offers plenty of space for a vehicle and all your seasonal items or a workbench. Rough in for car charger ! This is a warm, welcoming home in a vibrant community with everything you need close by. Don't miss your chance to make it yours! (id:59911)
Keller Williams Energy Real Estate
2080 7a Highway
Scugog, Ontario
Window Bright 1 bedroom apartment on Main Floor (not in basement)(no stairs) located near the Great Blue Heron Casino & Hotel, shopping and Restaurants! Includes: all utilities except landline and internet, one parking spot and can accommodate larger vehicles or extra parking spots at an additional cost! Landlord prefers non smoking tenant and no pets due to allergies of owner living upstairs. Rental Available anytime and tenant will have use of all main floor appliances including washer and dryer! (id:59911)
Royal LePage Frank Real Estate
1053 Copperfield Drive
Oshawa, Ontario
Saturday's Open House CANCELLED! Welcome home to this stunning all-brick Marshal home in North Oshawa. Premium corner lot approx 3100 SQ feet PLUS the finished basement, boasting executive features like 3 second-level full baths and his and hers walk-in closets in the spacious principal bedroom. Entertain in the massive Kitchen with a full butler's pantry, breakfast bar, granite counters, and a central vac you can sweep right into! Vacation in your own backyard oasis with the inground pool and putting green. Or just relax in the professionally finished basement theatre room, full wet bar, and 5th bedroom. Abundant natural light from the extra windows! Just steps to the dog park and transit, easy 401 and 407 access. Offers Anytime! (id:59911)
Royal LePage Frank Real Estate
2033 Nash Road
Clarington, Ontario
This Exquisitely Crafted, Custom-Built 6-Bedroom Masterpiece Is 5,547 Sqft, Only 1 Year Young & Situated On A Spacious 4-Acre Lot In The Heart Of Bowmanville, Showcasing Unparalleled Quality In Every Detail. Exterior is Brick & Stone Fashioned W/465 Gemstone Soffit Lights Complemented By Triple-Pane Windows Throughout, This Home Sets A New Standard In Building Excellence. Rare Find Bungaloft Features An Insulated Attached 4-Car Oversized Garage & A Detached 2-Car Garage. Upon Entering The 8' Double Door Foyer, One Is Greeted By Opulent Features Such As A 21' Waffle Ceiling W/Powered Chandelier, Diamond 24x24" Tiles W/6" Border, Flared Staircase, & True Craft Panel Mould. B/I Custom Cabinetry, 10' Ceilings W/Hardwired Speakers, Manhattan Crown Ceiling Design, 7" White Oak Flrs, Power Thermal Blinds, 8' Two-Panel Drs, 7" Trim & Casing W/Headers Above All Windows & Drs Add A Touch Of Sophistication Throughout. The Kitchen & Living Rm Seamlessly Blend To Form A Generous Space Offering Picturesque Views. Kitchen Exemplifies Luxury Featuring A 12'x8' Patio Door, 45" Sink, 48" Dual Fuel Range, Side-By-Side Fridge & Freezer, Soft-Close Cabinets W/Crown, Valance & Upper/Under-Cabinet Lighting. Pot Filler Faucet, Quartz Counter/Backsplash, & Two 10.5' Book-Matched Quartz Waterfall Islands W/30" B/I Microwave Drawer & 2 Beverage Fridges Enhance Functionality & Aesthetics. The Living Space Features B/I Cabinets, Fireplace & A Soaring 20' Waffle Ceiling Adorned By Pot Lights, Creating A Perfect Space For Entertaining & Creating Memories. The Dining Rm Features A Fireplace, Full-Size Servery W/Upper & Lower Soft-Close Cabinets, Shelves & Quartz Counter/Backsplash. All Bathrooms Are Fitted W/ Comfort-Height Quartz Vanities While 4 Bedrooms Offer Ensuite Access. Primary Bedroom Features An Adjoined Nursery (Or 2nd Office), Custom 8-Pc Ensuite W/Heated Floor & Wet Room, 2 W/I Closets, Fireplace & 8'x8' Patio Door To A 682 Sqft Deck. Property Tax $17431.31 To $14541.56 Due To (id:59911)
Century 21 Infinity Realty Inc.
Bsmt - 95 B Concession Street E
Clarington, Ontario
One Bedroom, One Bathroom Cozy Fully Renovated Bright Basement Apartment With Private Entrance, Ensuite Laundry With Parking For One. Close To All Amenities, Shopping, Transit, & Schools. Perfect For a Young Professional. (id:59911)
RE/MAX Rouge River Realty Ltd.
325 Ojibwa Trail
Huron-Kinloss, Ontario
Seller says LETS GET THIS ON THE MARKET! Full internal photos are just a week away as they are putting some of their final touches together. What was once a fixer upper has now been elegantly transformed into a jewel of a retirement/family home with a brand new Septic System. The transformation has been nothing less than stunning and the last finishing touches will be yours to make. Elegant three bedrooms, 1 bath home has been totally redone with all the upgrades that must be seen to appreciate the entire transformation. Short 5 min walk will have you on the shores of Lake Huron and when the weather turns to snow, park your car in your single attached garage. All the amenities are just a short 15 drive to Kincardine, and 30 min to Goderich. The property features a fenced back yard to protect small children and or your furry friends. New decks on both the front and rear of the yard will allow you to sit and enjoy the serenity of the area. (id:59911)
RE/MAX Land Exchange Ltd.
111 Patricia Drive
Blue Mountains, Ontario
Welcome to 111 Patricia Drive, your cozy home away from home in The Blue Mountains. This warm and inviting 3-bedroom, 2-bathroom bungalow sits on a beautiful treed lot with a circular driveway, great curb appeal, and a 1-car garage. It's the perfect ski chalet or weekend retreat, just a short walk to the south chair and the slopes of Blue Mountain. Enjoy the brand new deck perfect for morning coffee, après-ski lounging, or summer BBQs. In the evenings, unwind around the fire pit and take in the peaceful surroundings. Whether you're curling up inside after a day on the hill or hosting friends outdoors, this home is made for relaxing and making memories. Large eat in kitchen, and dining area, with loads of natural light. A charming opportunity in a prime location. (id:59911)
Century 21 Millennium Inc.
699 Bunny Trail
Parry Sound, Ontario
Incredible 6-Acre Lot with Private Waterfall Pond Connected to Shawanaga LakeA rare opportunity to own a beautifully private and maturely wooded 6-acre parcel featuring a stunning private waterfall pond that flows into Shawanaga Lake. This unique property offers unparalleled peace and quiet, with virtually no neighbours in view.The lot is partially cleared with a roughed-in driveway and a designated building site already in place offering a head start for your dream build. Whether you're envisioning a seasonal getaway or a year-round retreat, this property offers endless possibilities in an unforgettable natural setting.Severance will be completed as a condition of sale. (id:59911)
Engel & Volkers Parry Sound
105 Riverwalk Place
Guelph/eramosa, Ontario
Welcome to the town that Hollywood discovered years ago, Rockwood. This is one of the best kept secrets in Rockwood, Riverwalk Place. These Charleston build Bungalofts have it ALL. Featuring one of the largest lots on the street, professionally landscaped and the extra windows and sunlight that an end unit gives you. These homes were purpose-built and designed for empty nesters, featuring everything you need to live on the Main floor as well as a bedroom, walk in closet, full bathroom and a Family Room in the Loft. The basement is partially carpeted, insulated to the floor and ready for YOUR Dream Rec Room, with 985 sq. ft and a rough in for another bathroom. This is the perfect downsizer property that make it super easy to Lock and Leave in the Winter if you so desire. (id:59911)
Royal LePage Royal City Realty
62 Alma Street N
Guelph, Ontario
This exceptional home, located in Guelphs sought-after Junction neighbourhood, blends award-winning craftsmanship with modern functionality. Built in 2010 and recognized with two Awards of Distinction from the Guelph & District Home Builders Association, the home features high-quality finishes throughout, including granite countertops in the kitchen and bathrooms, hardwood floors, and two cozy gas fireplaces. The main floor offers a spacious kitchen with a pantry, breakfast bar, and new appliances, opening into a bright dining area with patio doors leading to a private, fully fenced backyard. A standout feature of the yard is the charming 12x20 ft old stone garden shed beautifully repointed and ideal for use as a workshop, studio, or personal retreat. Also on the main floor is a full bathroom with laundry and a versatile bedroom, perfect for guests or use as a home office. Upstairs, you'll find two generously sized bedrooms, a full bathroom with a soaker tub and separate shower. The professionally finished basement features a legal two-bedroom apartment with a separate entrance, oversized windows that let in abundant natural light, its own laundry, and a smart layout that can easily accommodate two home offices. This home is ideally situated backing onto Paisley Road Public School and is just around the corner from parks and other amenities plus only a 20-minute walk to downtown Guelph. With flexibility, style, and income potential, this is a truly unique opportunity in one of the city's most desirable areas. (id:59911)
Royal LePage Royal City Realty
64 Windover Drive
Minden Hills, Ontario
This beautifully maintained 2 bedroom executive home nestled in one of Minden's most sought-after neighborhoods. Designed with both comfort and future flexibility in mind, this home features a spacious layout and offers the potential to easily add a third and fourth bedroom in the basement - just a few walls away from even more living space. The heart of the home is the large, eat-in kitchen, perfect for entertaining or enjoying family meals. Step outside to your private, fenced backyard oasis, complete with a sparkling 15' above ground pool, firepit area, and space ready for a hot tub. The expansive composite deck with an oversized overhang provides shade and style for relaxed outdoor living, while the charming front porch offers a warm welcome and curb appeal. With quality finishes throughout, including high end energy efficient windows, high end propane furnace, central air, double pave driveway, ICF basement walls with 9' ceilings, custom tile in main bathroom, quartz countertops and stainless steel backsplash in the kitchen and room to grow, this home is a rare opportunity in a prestigious neighborhood. There are two bedrooms on the main floor with a master ensuite and large built-in closet system. Don't miss your chance to enjoy executive living with small town charm. (id:59911)
RE/MAX Professionals North
6 - 1701 Highway 11
Gravenhurst, Ontario
Brand new beautiful modular home in the Muskoka Mobile Home Park. Unique find with two spacious bedrooms including an ensuite and additional full bath. An open concept living and dinning room has an island that makes this space great for meal prep and entertaining family and friends. This new modular home has an oversize covered porch perfect for your morning coffee that is overlooking green space that has no future plans for a home to be placed on. Home ownership is closer than you think. Please reach out today for more information. (id:59911)
Royal LePage Lakes Of Muskoka Realty
330 Tyendinaga Road
Huron-Kinloss, Ontario
Welcome to 330 Tyendinaga Road your Turnkey Cottage or Year-Round Home! Just a short stroll to Lake Hurons white sandy beaches and world-famous sunsets, this beautifully maintained property offers the perfect blend of comfort, charm, and convenience. Whether you're looking for a seasonal getaway or a full-time residence, pride of ownership is evident throughout this move-in ready home with some furnishings included. The spacious, open-concept layout features a bright kitchen, dining area, and living room with two skylights that flood the space with natural light. With three bedrooms and an updated 3-piece bathroom, there is plenty of room for family and guests. Recent upgrades include a generously sized sunroom, ideal for relaxing or entertaining year-round. Outside, enjoy the landscaped yard from one of two decks, gather around the fire pit, or unwind under the covered concrete pad attached to the detached 2-car garage which is perfect for storage, hobbies, or beach gear. The property also includes a riding lawn mower and offers ample parking for all your visitors. This is beachside living at its best , relax after a day in the sun and make lasting memories in this inviting home. (id:59911)
Lake Range Realty Ltd.
6 Kearney Street
Guelph, Ontario
Welcome to 6 Kearney Street - a beautifully maintained semi-detached home perfectly located in one of Guelphs most family-friendly and peaceful neighbourhoods. From the moment you arrive, you'll appreciate the charm and thoughtful design of this home. The long driveway - with no sidewalk on this side of the street - offers ample parking and added convenience. Step inside to a bright, clean interior where natural light fills the space, creating a welcoming and comfortable atmosphere. The main level greets you with elegant marble tile in the entryway. The updated kitchen is a true highlight, featuring stainless steel appliances including an induction range, along with a convenient breakfast bar - perfect for casual meals or entertaining guests. The open-concept layout offers excellent flow, making this home both functional and inviting. Whether you're gathering with family and friends or enjoying a quiet evening, the space is warm and versatile. Upstairs, the spacious primary bedroom easily accommodates a king-size bed and includes a walk-in closet. The main bathroom features granite tiles, adding a touch of luxury to your daily routine. Step outside to enjoy the backyard oasis, designed for relaxation and family fun. Surrounded by mature foliage, this beautiful outdoor space is perfect for children and pets to play safely. Its also an ideal setting for summer barbecues or morning coffee with friends. Located close to excellent schools, parks, the public library, and the Victoria Road Recreation Centre, this home offers an unbeatable location for families. Everyday amenities, shopping, and dining are just minutes away, providing everything you need within easy reach. Don't miss your opportunity to make this wonderful property your next home. Book your private showing today! (id:59911)
RE/MAX Real Estate Centre Inc
302 - 49 Manitoba Street
Bracebridge, Ontario
Quiet third floor office space. Recently renovated. Suited for a professional. Great downtown location. (id:59911)
Psr
35 Napier Street
Goderich, Ontario
Charming Brick Bungalow in Prime Goderich Location! Location! Location! Welcome to this delightful 2+1 bedroom, 2-bath brick bungalow nestled on a quiet, mature tree-lined street in the desirable northwest end of Goderich. Just a short stroll to downtown, the hospital, parks, and breathtaking views of Lake Huron and the Maitland River. This location truly has it all! Step inside to find gleaming original hardwood floors throughout the main level, adding warmth and character. The spacious living room features elegant cove molding, pot lights, and large vinyl windows that flood the space with natural light. An open-concept layout connects the living and dining areas, flowing into a tasteful kitchen with crisp white cabinetry and a built-in dishwasher.The main level offers two generously sized bedrooms and an updated 4-piece bath. A lovely 3-season sun room extends your living space and leads to a deck and a private, partially fenced private backyard oasis. Enjoy the convenience of a storage shed with hydro, perfect for hobbies, workshop, or extra storage space. Downstairs, the fully renovated lower level boasts a comfortable rec room, an additional bedroom, a renovated 3-pc bath, storage room, and cold cellar. Lower level offers ideal living space for guests and family. This home features newer forced-air gas heating and central air conditioning(2017), and is tastefully decorated throughout. Whether you're starting out, downsizing, or looking for a serene place to retire, this move-in-ready gem is a must-see! Don't miss your chance to own a piece of Goderich charm! Book your showing today. (id:59911)
K.j. Talbot Realty Incorporated
90 Doyle Drive
Guelph, Ontario
Welcome to this well maintained home offering comfort, versatility, and income potential. Located in a family friendly neighbourhood of Clairfields and just 400 metres from grocery stores and with easy access to major highways, this property is perfect for busy families or commuters. The second floor features three spacious bedrooms, including a generous primary bedroom retreat, plus the convenience of an upper level laundry room. On the main floor, enjoy updated flooring in the bright, open concept living room that flows seamlessly onto a large deck, which is ideal for entertaining or relaxing while overlooking the serene green space. The fully finished basement includes a legal 1 bedroom apartment with a separate entrance, perfect for rental income, in-laws, or multi-generational living. Additional highlights include a new roof, upgraded attic insulation, and a layout that offers both function and flexibility. This is a must see home that combines smart investment potential with everyday comfort in a highly desirable location! (id:59911)
Royal LePage Royal City Realty
62 Grey Street N
Saugeen Shores, Ontario
Nestled in the heart of Southampton, this charming one-level bungalow is the perfect blend of comfort, convenience and scenic beauty with a partial view of Fairy lake from the back of the yard. Situated on a generous lot close to direct access to Fairy Lake, the property measures over 185 feet deep and 60 feet wide with ample space for parking. Mature landscaping and the overiszed detached garage measures (24x34 ft) approximately. This well-designed bungalow boasts four cozy bedrooms with new carpeting just installed and two bathrooms, making it ideal for families, retirees, or anyone seeking a serene retreat. The primary bedroom is a true sanctuary, featuring its own ensuite bathroom for ultimate privacy and convenience.The heart of the home is undoubtedly the kitchen, which features an attractive high sloped ceiling that adds a sense of openness. The thoughtful design and spacious countertops make cooking a pleasure ~ and NEW flooring has been installed. One of the standout features of this property is the sunroom, a bright and airy space where you can enjoy your morning coffee while soaking in the natural light. The back vestibule area provides additional space for storage Whether you're looking to downsize without compromising on space or seeking a family home in a tranquil environment, this bungalow offers the best of both worlds.Don't miss the opportunity to own this exquisite bungalow in one of Southampton's most sought-after locations. (id:59911)
Royal LePage D C Johnston Realty
15 Oakridge Road N
Mcdougall, Ontario
Newly severed and created residential building lot in a popular neighbourhood just 5 minutes to the north of the Town of Parry Sound. Well treed for privacy. 0.8ha or 1.9-acre site and a slight grade up from the roadside. Hydro at the road. this large corner lot has a combined road frontage of 156m or 475' with south and west exposures. HST is applicable and is in addition to the purchase price. NOTE: 17 Oakridge Road next door is also for sale. (id:59911)
Royal LePage Team Advantage Realty
17 Oakridge Road N
Mcdougall, Ontario
Newly severed and created a residential building lot in a popular neighbourhood just 5 minutes north of the Town of Parry Sound. Well treed for privacy, 0.8AH or 1.9-acre site and slight grade up from the roadside. Hydro at road. This large lot has a road frontage of 77m or 255' with western exposures. HST is applicable and is in addition to the purchase price. NOTE: 15 Oakridge Road next door is also listed for sale. (id:59911)
Royal LePage Team Advantage Realty
30 Everglade Crescent
Kitchener, Ontario
Welcome home to 30 Everglade Crescent. Located in the well sought after Laurention Hills/Country Hills West area this Premium Pie shaped lot backs onto a beautiful Green belt with water feature and no direct neighbours on one side. This stunning 2 story home offers several upgrades through out including, carpet free main floor living, new light fixtures, California shutters on windows, Granite counter tops on three of the the four bathroom vanities, updated kitchen cabinets, backsplash and quartz counter tops. Fresh paint throughout, updated stairs to basement as well as updated laundry room area. The main floor offers plenty of room for entertaining in its open concept kitchen, living and dining room area paired with a spacious deck to enjoy the peace and quiet of the greens space out back. The second story offers a large primary bedroom with walk in closet and 4 piece ensuite bath as well as 2 additional bedrooms and second 4 piece bath. The fully finished basement is perfect for those looking for a rental income or mortgage helper option. It includes a spacious living/bedroom area with 3 piece bath and bonus sunroom/3 season room attached. With a separate entrance and poured concrete stairway leading down the side of the house for private access. The updated driveway has ample parking space for 3 vehicles and 1 garage space as well as new light features for safety. This property is located minutes from HWY 7/8 for quick access to the 401 as well as shopping centers, public transportation and several school systems. This property will not disappoint! call today to book your private showing. (id:59911)
Peak Realty Ltd.
457 Queen Mary Drive
Brampton, Ontario
Welcome to your dream townhouse nestled in a vibrant neighborhood of Northwest Brampton, primed for those seeking both comfort and convenience. Step inside to discover an interior that blends contemporary design with practical living, with each corner of this home optimized for your lifestyle. This stunning new listing features three well-appointed bedrooms, including a large primary bedroom ensuring ample privacy and space for everyone in the family. Each of the 4 bathrooms reflects modern aesthetics and functionality which is also carried throughout the rest of the home with open concept living and tons of natural light. Downstairs, you will discover a fully finished basement equipped with a large rec room, separate 3-piece bathroom and separate laundry room making it full of boundless possibilities. Outside, your new home positions you perfectly to reap the benefits of its great locale. With close proximity to great schools, shopping, restaurants and beautiful parks and trails, this home offers it all. All these conveniences come bundled in a community that balances urban perks with family friendly charm. Don't miss out on making this beautiful townhouse your own slice of paradise! Taxes estimated as per city's website. Property is being sold under Power of Sale, sold as is, where is. (id:59911)
RE/MAX Escarpment Realty Inc.
24 Hall Street
Ayr, Ontario
OPEN HOUSE JUNE 14th 11-1pm. Timeless character with contemporary comfort! Built in 1905 and beautifully maintained, this stunning home blends timeless character with thoughtful, high-quality updates. This home features 3+1 beds & 2 baths, including a primary bedroom with two closets AND a spacious third floor attic retreat. There's room for the whole family! Step inside a brand new kitchen (2024)- a showstopper - thoughtfully designed to blend seamlessly with the home's heritage charm, it features custom cabinetry, quartz countertops, and high end cafe appliances. Open concept dining room with a bathroom easily accessible for family and friends while entertaining. The refreshed main floor living space includes a laundry room so stylish, it might just make you look forward to laundry day! There are two generous living areas: a cozy living room with a gas fireplace and built in bookshelves, and family room perfect for movie nights. With multiple living areas, this home offers plenty of space for both quiet evenings and lively get togethers. Outside you'll fall in love with the storybook curb appeal, lush perennial gardens, a detached garage alongside a powered shed - perfect for hobbyists, yoga enthusiasts, or extra storage. The covered side porch feels like a scene from an old movie- ideal for lazy mornings with coffee or summer nights watching the world go by. All of this is located on one of Ayr's most picturesque streets, just steps from parks, schools, and the charming downtown core. (id:59911)
Howie Schmidt Realty Inc.
27 Triebner Street
Exeter, Ontario
Welcome to 27 Triebner Street, a stunning 4-bedroom, 4-bath home built in 2022 by Vandermolen Homes in the elegant Buckingham Estates community of Exeter. Offering over 2,277 sq ft of beautifully finished living space with an additional 967 sq ft awaiting your personal touch, this home impresses with 9-foot ceilings on all levels, a bright open-concept layout, and stylish finishes throughout. The chef-inspired kitchen features white cabinetry, a farmhouse sink, stainless steel appliances, a walk-in pantry, and an island with breakfast bar, flowing seamlessly into the sun-filled family room. Upstairs, you’ll find a luxurious primary suite with a 5-piece spa-like bath and walk-in closet, along with two bedrooms featuring private ensuites and a shared bath for the remaining two. Highlights include a grand foyer with cathedral ceiling, hardwood staircase, carpet-free flooring, main-floor laundry, and a spacious lot with a striking stone facade, interlocking driveway, and covered porch. Situated just 20 minutes from Grand Bend beach and close to parks, schools, trails, golf, and more—this is upscale family living at its finest! (id:59911)
Exp Realty



