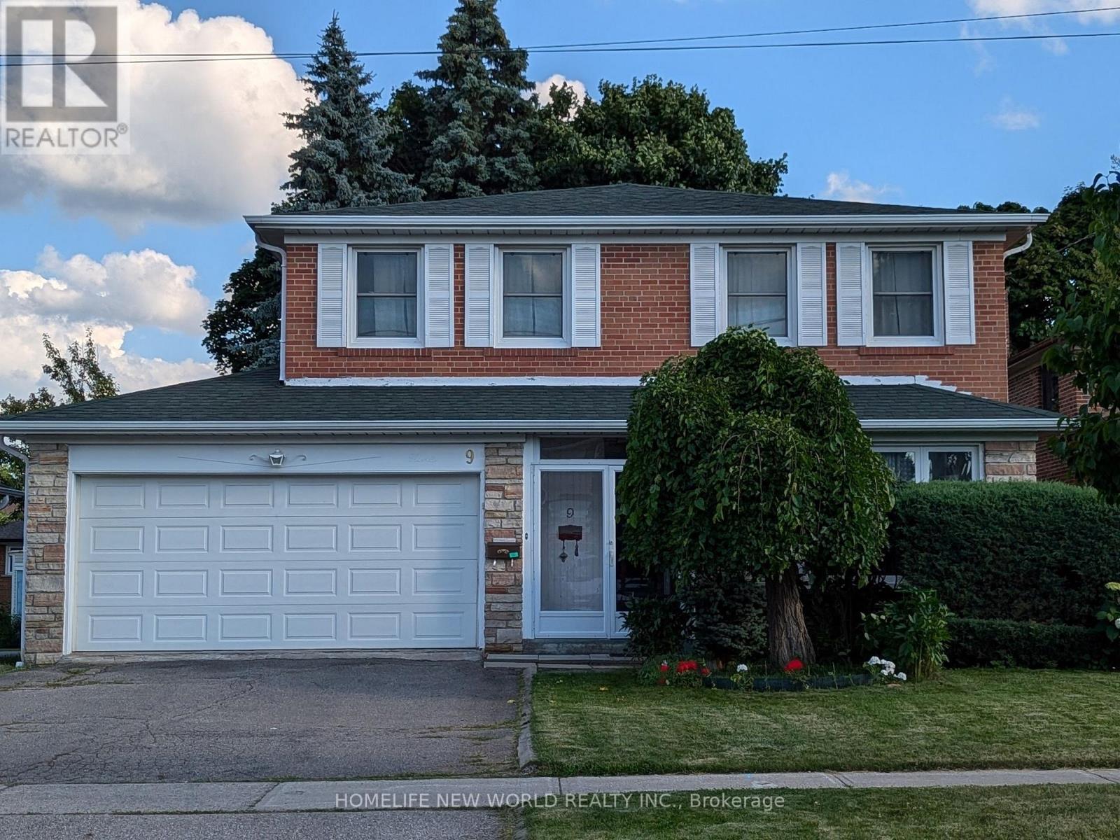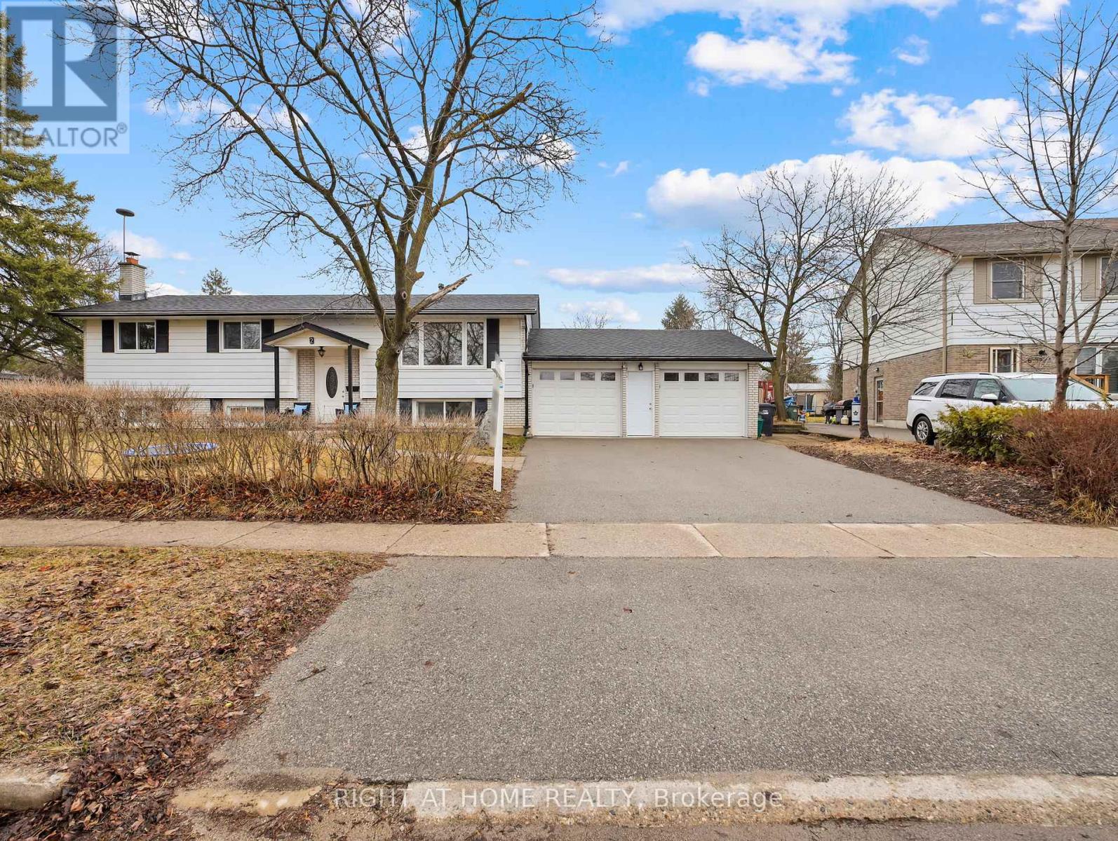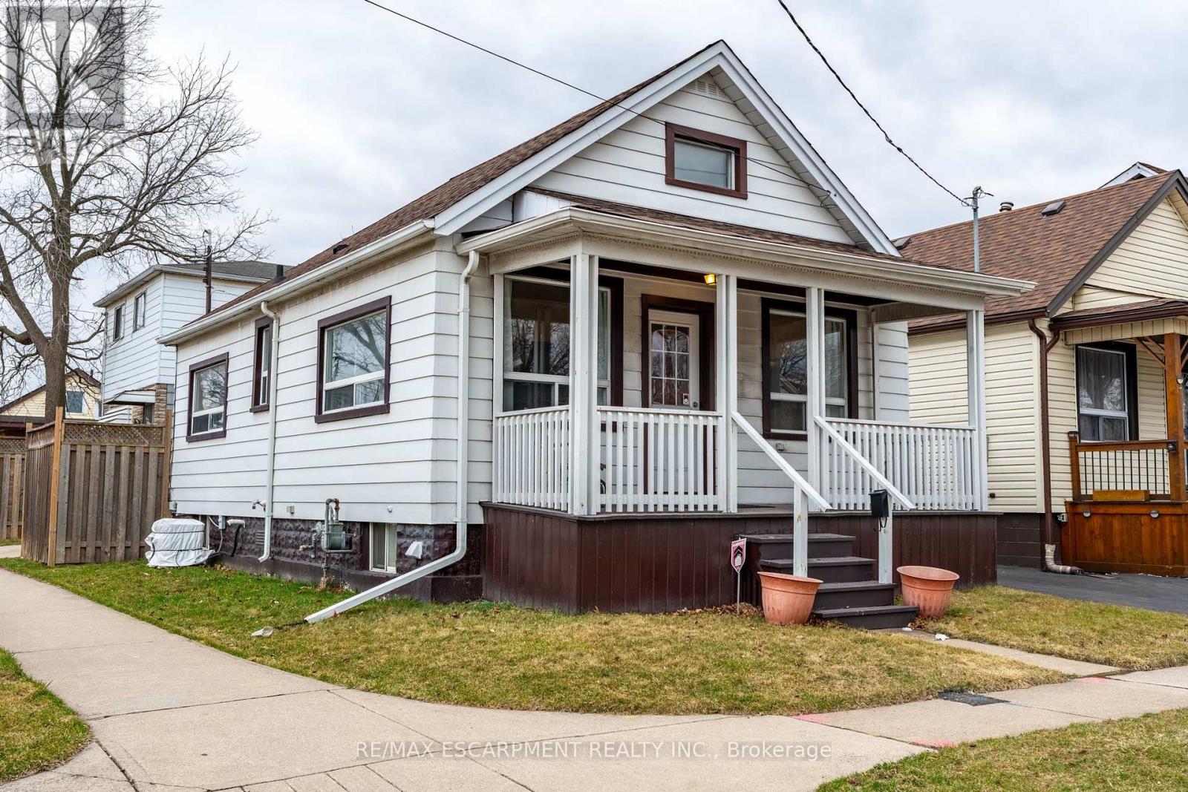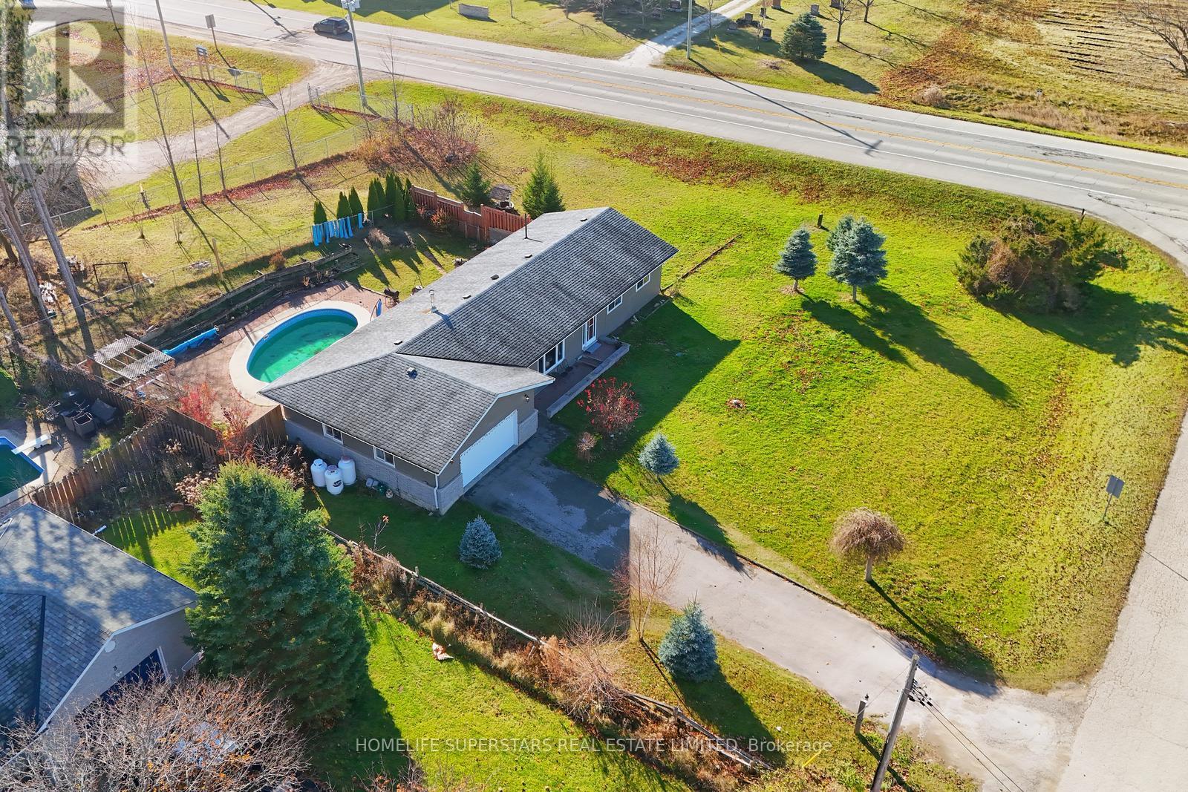3810 - 319 Jarvis Street
Toronto, Ontario
Brand New Prime Condos! This Stylish Corner Unit Boasts 2 Bedrooms, 2 Bathrooms. Open-concept Layout With Floor-to-ceiling Windows That Provide natural light And Stunning Unobstructed Views. Enjoy High-end Built-in Stainless Steel Appliances( FRIDGE, STOVE, DISHWASHER, WASHER AND DRYER, AND MICROWAVE ) In The Contemporary Kitchen. Ideally Located, You're Just Steps Away From Toronto Metropolitan University, University Toronto St. George Campus, Eaton Centre, And The Financial District. (id:54662)
Wanthome Realty Inc.
9 Crossen Drive
Toronto, Ontario
Excellent location in North York, Rare large 2 story 5 bedrooms grand house. Close to TTC bus to Finch subway, Centre Point Mall, Supermarket, Pharmacy and restaurants. Good Elementary school and Newtonbrook High School nearby. Well built & well maintained good solid house for large family. Roof shingles changed 2018, mostly newer changed Windows 2010-$4,800, 2013-4,100. Many update, paintings and renovations around the house. Separate side entrance to the finished basement, Walk-out to spacious green back yard. Buyer and buyer's agent are responsible to verify all the data and measurements on the property. (id:54662)
Homelife New World Realty Inc.
812 Wilks Landing
Milton, Ontario
Welcome To 812 Wilks Landing, A Stunning Detached Corner Home Offering A Unique Layout And Exceptional Living Space. With A Double Garage And Four Additional Driveway Spaces, Parking Is Never An Issue. Inside, Youll Find Hardwood Floors Throughout, Separate Living And Family Rooms, And A Well-Appointed Eat-In Kitchen Feathering Natural Wood Grain Kitchen Cabinets, Granite Countertops, A Ceramic Backsplash, And Stainless-Steel Appliances. The Living Room Exudes Elegance With A Coffered Ceiling And Pot Lights, Creating A Warm And Inviting Atmosphere. Upstairs, Enjoy Two Spacious 4-Piece Bathrooms And A Walkout To A Charming Second- Storey Farm Style Balcony-Your Own Private Retreat. The Backyard Is Equally Impressive, Featuring A Large Stone Patio, Grassy Area, And Low- Maintenance Turf For Easy Upkeep. Located Close To Milton District Hospital, Top-Rated School, Parks, Groceries, And Public Transit On Thompson Road, This Home Offers Both Comfort And Convenience. Just 10 Minutes To Milton Go! Dint Miss Out-Book Your Viewing Today. (id:54662)
RE/MAX Real Estate Centre Inc.
145 Vinton Road
Hamilton, Ontario
Stunning DeSantis built, Diamond model home situated on an oversized, pie-shaped lot (with pool), was tastefully customized when built and offers many recent updates. Through the stunning new front door (24) is a breathtaking, expansive, open concept main floor with sophisticated luxury vinyl flooring (23). Incredible natural light and neutral décor bring just the right balance. The substantial living room (gas FP)/dining room combination provides ample space to entertain and enjoy the company of family and friends. At the back of the home is the kitchen which boasts white cabinetry with a complimentary grey island (22), as well as tasteful granite counter tops and backsplash (22), a full pantry and new stainless-steel appliances (24). Finishing off the main floor you will find a large office with decorative ceiling and barn doors as well as large laundry room with garage access. The second floor boasts 4 spacious bedrooms (carpet 23), including a luxurious Primary retreat with recently renovated 5-piece ensuite (23). All bedrooms offer large closets, and the linen closet is oversized. The 4-piece bathroom is a dream and fully renovated (24). As you head to the lower level you will note the 2-piece bath (24) spacious recreation area as well as games area, cold room and ample storage. The oversized backyard is truly an oasis with in-ground saltwater pool (17), hot tub, deck with pergola, Tiki shed, storage shed and ample greenspace for the kids to play. Driveway & front steps and side walkway to yard (19), Roof 22, new sliding door and lower windows at the back of the home (22), freshly painted (25). This home is move-in ready, close to all Meadowlands amenities, golf courses, excellent schools and minutes to the highway. (id:54662)
RE/MAX Escarpment Realty Inc.
2 Chartwell Cres
Guelph, Ontario
This well-maintained home sits on a great corner lot with a nice-sized yard, offering both space (1800Sqft of living space) and privacy. Major updates include a 2016 high-efficiency furnace and hot water tank (both owned), a beautifully renovated kitchen with newer appliances (2016), and a stylish main bath renovation (2016). Additional enhancements include newer windows and interior doors (2014), a spacious rear deck (2015), a newer roof (2018), and a rear sliding door (2021). The driveway and entrance stone path (2020), along with upgraded garage doors, openers, and man doors (2020), add to the homes curb appeal and functionality. The basement features a separate entrance, three generously sized bedrooms, and new vinyl flooring (2020), making it an excellent rental opportunity. An oversized 2.5-car garage one of a kind in the neighbourhood offers exceptional storage and workspace. Located minutes from the University of Guelph, major highways, and shopping, this property is perfect for first-time buyers, investors, or those looking to generate additional rental income while enjoying a modern and updated living space. (id:54662)
Right At Home Realty
6285 Skinner Street
Niagara Falls, Ontario
Don't miss out on this charming 800 sqft bungalow, ideal for first-time buyers, investors, or retirees. This carpet-free home features 2 spacious bedrooms, a 4-piece bathroom, and a bright, open-concept great room. Recent upgrades include a brand-new roof and a washer and dryer just two years old. The full basement, with a separate entrance, offers potential for an in-law suite. The spacious backyard is perfect for relaxation, gardening, or outdoor entertaining. Fully renovated in recent years, this turn-key gem is move-in ready. Conveniently located with easy access to everything you need, just 5 minutes to shopping centres, highways, schools, and community centre. This is a wonderful opportunity to embrace a comfortable lifestyle in the prime location. (id:54662)
Bay Street Group Inc.
52 East 24th Street
Hamilton, Ontario
Stunningly Updated 3-Bedroom Home Move-In Ready! This beautifully renovated 3-bedroom home offers the perfect blend of modern style and comfort. Recent updates in 2022 include many new windows, a new roof, furnace, an owned hot water tank, and a spacious garage. Inside, you'll find stainless steel appliances and beautiful vinyl flooring throughout, creating a fresh, modern look.The home also features two energy-efficient HVAC mini splits for additional heating and cooling, and convenient main floor laundry. Garage parking spaces at the back with easy access via a well-maintained alley off Crockett.This home is ready for you to move in and make it your own. Don't miss out on this perfect combination of style, function, and location! (id:54662)
Keller Williams Complete Realty
170 Newlands Avenue
Hamilton, Ontario
MOVE-IN READY! This charming, low-maintenance detached bungalow is nestled in one of Hamilton's most desirable neighborhoods. Enjoy convenient access to shopping, transit, schools, and essential amenities. Commuters will appreciate the quick and easy access to the Red Hill Expressway. Relax on the inviting covered front porch or unwind on the private backyard deck. Step inside to discover a surprisingly spacious main floor with soaring vaulted ceilings, creating a bright and airy feel. The thoughtfully designed layout includes two bedrooms, a full bathroom, and an open-concept living and dining area. The beautifully updated kitchen features sleek quartz countertops, adding a touch of modern elegance. Best of all, its completely carpet-free! The fully finished basement expands your living space with a large rec room, a third bedroom, a half bath, and a separate laundry room. Outside, the backyard is designed for minimal upkeep, while the private oversized driveway accommodates one to two vehicles. And there's more! This home includes a fully insulated workshop/shed with hydro - an ideal space for mechanics, motorbike storage, or additional storage needs. Don't miss out on this incredible opportunity! RSA. (id:54662)
RE/MAX Escarpment Realty Inc.
98 Herbert Street
Brantford, Ontario
Welcome to 98 Herbert St, an exquisite all-brick residence located in the highly coveted north end of Brantford. This stunning home is set on a generous lot in an area known for its access to picturesque parks, esteemed schools, and a wealth of amenities, making it an ideal sanctuary for discerning families. Upon entering, you are greeted by an inviting open foyer that sets the tone for the elegance within. The spacious eat-in kitchen is a chef's delight, offering ample space for culinary creations and family gatherings. The bright and airy living room provides a perfect setting for relaxation and entertaining, while three beautifully appointed bedrooms ensure comfort and privacy. A sophisticated three-piece bathroom elegantly serves the main floor, while the seamless flow leads you to the rear deckan outdoor oasis featuring a luxurious hot tub and a charming gazebo, perfect for unwinding in style. The lower level promises an abundance of additional living space, highlighted by a sprawling family room that invites cozy movie nights and leisurely gatherings. This level also features a separate entrance, making it ideal for multi-generational families or investors looking to rent out the basement for additional income. With another well-appointed three-piece bathroom, a cozy bedroom, a practical cold room for storage, and a generous laundry room complete with a sink and plenty of storage solutions, this space offers flexibility and convenience. Enhancing the allure of this property is the one-and-a-half-sized garage, transformed into a remarkable man cave. Here, youll find room for one vehicle and a wood stove that creates a warm, inviting atmosphereperfect for entertaining or relaxing with friends. This luxurious property harmoniously combines comfort, elegance, and functionality, all within a thriving community. Dont miss your opportunity to experience a lifestyle of sophistication and convenience at 98 Herbert Street! (id:54662)
RE/MAX Twin City Realty Inc.
86 Sherman Avenue S
Hamilton, Ontario
Stunning Brand New Executive Build for Lease. This dream home features four spacious bedrooms. Approx. 2280 sq. ft. This home is located in Central Hamilton South area, steps away from everything ie. restaurants, shopping, transit. Home adorned with spotless neutral décor. Dream kitchen features quartz countertop with new stainless steel appliances. Carpet-free throughout entire home. 10 foot ceilings on main floor. Extreme Walk-in closets. Over sized custom bathrooms. Accent lighting throughout. Custom window treatments provided. Garage door remote entry for 1.5 garage. (id:54662)
RE/MAX Escarpment Realty Inc.
88 Sherman Avenue S
Hamilton, Ontario
Stunning Brand New Executive Build for Lease. The dream home features four spacious bedrooms. Approx. 2280 sq ft. This home is located in Central Hamilton South area, steps away from everything ie. restaurants, shopping, transit. Home adorned with spotless neutral decor. Dream kitchen features quartz countertop with stainless steel appliances. Carpet-free throughout entire home. 10 foot ceilings on main floor. Extreme Walk-in closets. Over sized custom bathrooms. Accent lighting throughout. Custom window treatments provided. Garage door remote entry for 1.5 garage. Available immediately. Triple A+ tenants only. (id:54662)
RE/MAX Escarpment Realty Inc.
1 Jeffery Drive
Mulmur, Ontario
Welcome To Mansfeild! Solid Bright Bungalow with spacious Living & Dining room, In Ideal Commuter Location Just 50 Mins North Of Toronto. 10 Mins To Ski Hills & Less Than 20 Mins To Alliston. Finished Bsmt W/Large L-Shaped Rec Room W/Extra Large Windows & A Back Yard With In-Ground Pool & Room To Run. Double Car Garage With Access To The Backyard. **EXTRAS** All Elf, Fridge, Stove, Dishwasher, Washer, Dryer, Garage Door Opener & Remotes, Pool Equipment. Baseboard Electric Heat As Backup If Needed. (id:54662)
Homelife Superstars Real Estate Limited











