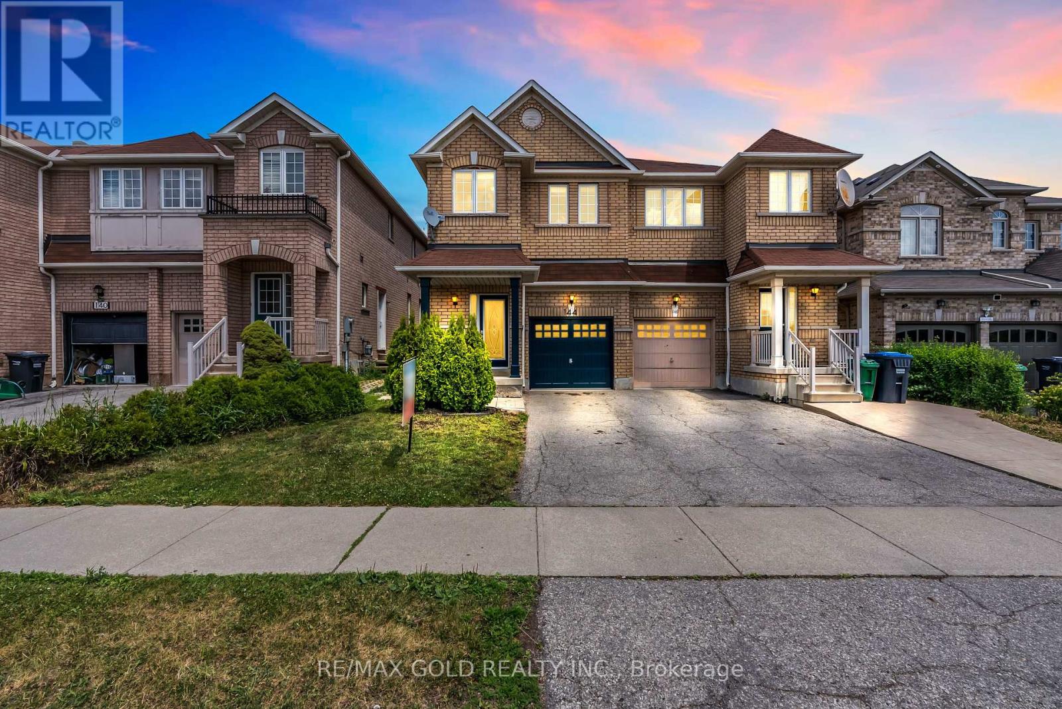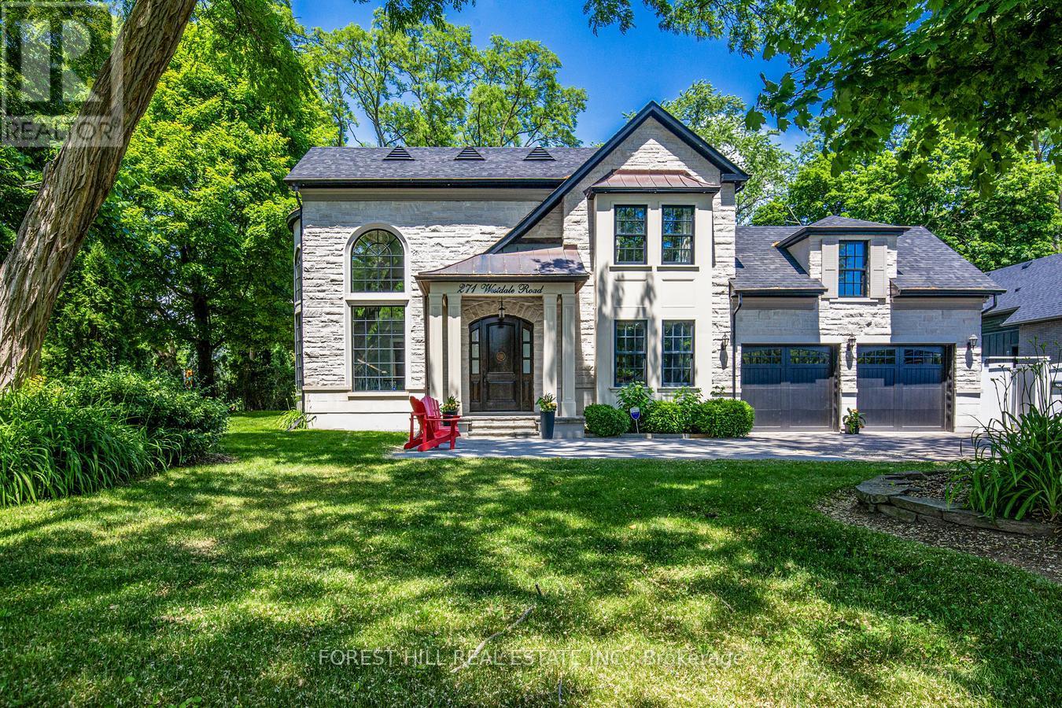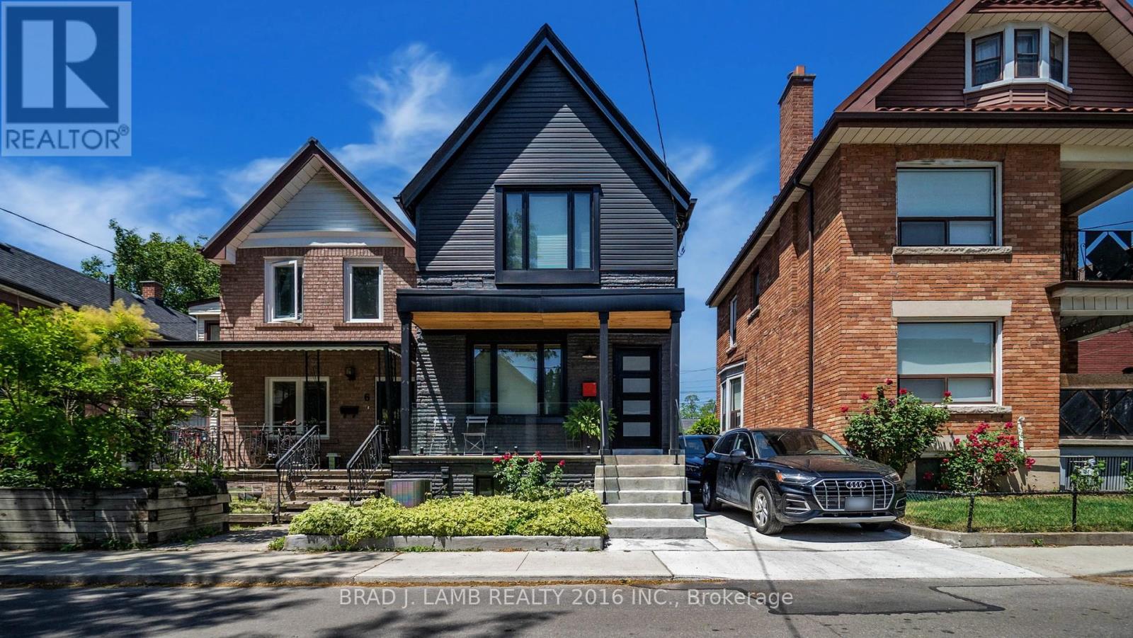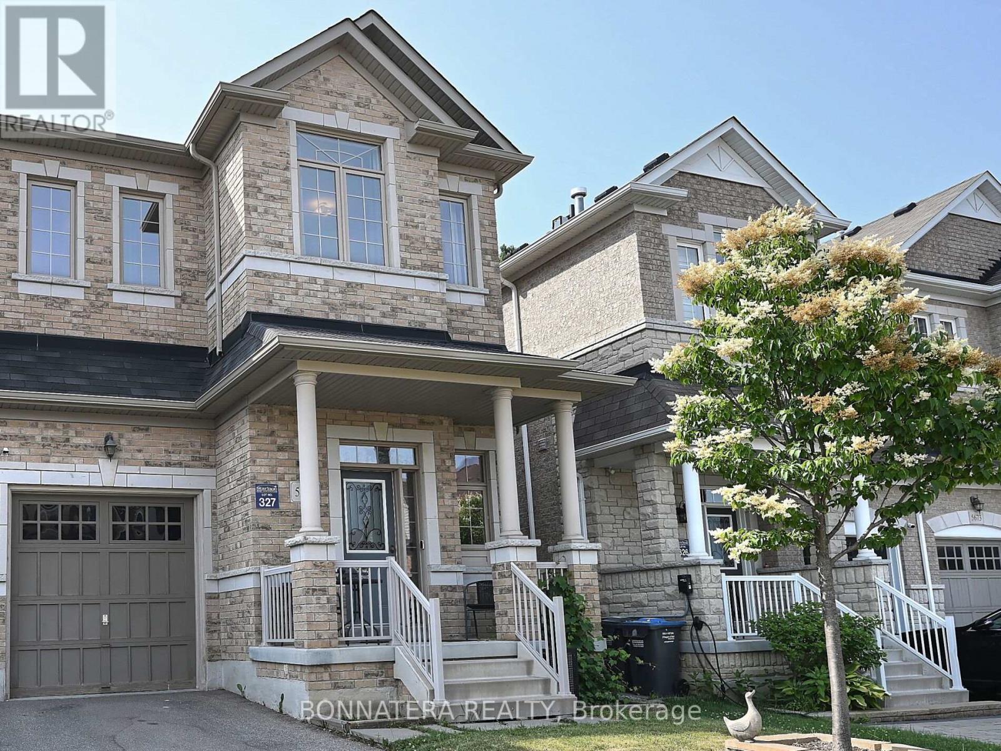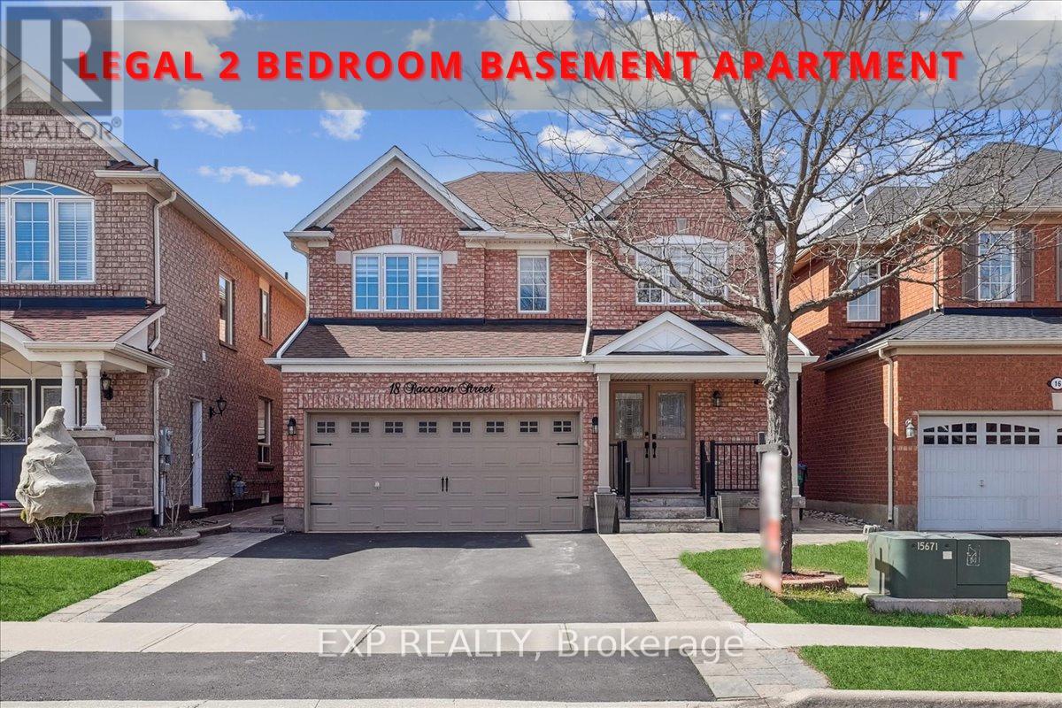264 Casson Point
Milton, Ontario
Welcome to 264 Casson Point, Milton a beautifully maintained freehold townhome located in the sought-after, family-friendly Willmott neighbourhood. This bright, open-concept home features an oversized ground floor foyer with direct access to the garage, offering both convenience and style. The second floor boasts a spacious kitchen with a custom backsplash, breakfast bar, and built-in stainless steel appliances, flowing seamlessly into a formal dining area and an inviting family room with a walk-out to a private deck perfect for entertaining. The third floor offers a serene primary suite with a private ensuite bath, along with two generously sized additional bedrooms. Ideally situated close to top-rated schools, parks, shopping, and with easy access to highways and transit, this home is perfect for families and professionals alike. Don't miss your chance to own in one of Milton's most desirable communities! (id:59911)
Royal LePage Real Estate Associates
39 Melbourne Avenue
Toronto, Ontario
Charming Victorian Semi in the heart of Parkdale. Nestled just West of Toronto's vibrant downtown core in sought-after, trendy Parkdale, this Victorian home offers an exceptional opportunity on a quiet, low-traffic, one-way street. Unbeatable location: only a 2-minute walk to the Queen streetcar, King streetcar, and Dufferin bus, connecting you to the downtown core and subway in minutes. Easy access to the Gardiner Expressway gets you out of the city in under 5 minutes. Lifestyle perks: A short stroll brings you to the Western Lakeshore with its scenic trails, while Queen West's eclectic shops, cafés, and restaurants are just moments away. This exquisite Victorian semi detached house showcases the timeless elegance of Toronto's late 19th-century architecture, with soaring ceilings, rich architectural details, and a seamless blend of historic character and modern comforts. Featuring a deep 150 ft lot with 2-car parking, this home offers over 2,100 sq ft of total living space. Currently divided into two spacious 2-bedroom units (each over 1,000 sq ft), its ideal for living in one unit and renting out the other, or easily converting back to a stunning single-family home. Whether you're an investor, a multi-generational family, or looking to create your dream residence, this property delivers unmatched flexibility and incredible potential in one of Toronto's most dynamic neighbourhoods. (id:59911)
RE/MAX West Realty Inc.
164 Rainforest Drive
Brampton, Ontario
Fully Upgraded 3+1 Bedroom Semi-Detached with Office & Finished Basement! Features brand new windows & doors, Brand new furnace, freshly painted interior, upgraded hardwood throughout the house. Main Floor Office Ideal for working from home or use as a study. Remodeled kitchen with granite counters, ceramic backsplash, B/I dishwasher & breakfast area W/O to yard. Crown molding, pot lights throughout, direct garage access. Prof. finished one bedroom basement with Sept. Entrance, kitchen & rec room ideal in-law or rental setup. Brick interlocking, Close to schools, parks, plaza & transit. (id:59911)
RE/MAX Gold Realty Inc.
17 Grafton Avenue
Toronto, Ontario
Welcome To This Beautiful And Remarkable 4+1 Bdrm 5 Bath Family Home Nestled In One Of The Toronto's Most Coveted Area Roncesvalles Village. Completely Rebuilt&Remodeled In 2017 Offers 3504 sqft Of Total Finished Living Space (incl.bsmnt) And Modern Contemporary Sophistication Blended With Classic Charm&Unparalleled Finishes Throughout.This Exceptional Property Presents A Unique Opportunity For Both Families And Investors. Fantastic For Someone Looking To Live In A Prime Vibrant Community&Collect Income From 2 Other Units Or Convert Into Single Family Home. Or A Savvy Investor Generating Great Income From 3 Units Plus Laneway House Eligibility Up To 1,722 sqft. This Home Has Everything, Ideal Location & Provides Multiple Options!Light-Filled Main Floor Featuring Open-Concept Layout Creating Effortless Flow Between The Spaces Incl Living Room With Entertainment Wall With Gas Fireplace, Flowing Into Centrally Positioned Dining&Chefs Dream Custom Kitchen Equipped With Extra Large Island,Ceasarstone Counter&High-End B/I Appliances.The Open Concept Layout Seamlessly Connects Indoor&Outdoor Living With Fully Retractable Doors To A Large Private Deck Perfect For Entertaining&Relaxing.Upstairs,Bright And Generous Bedrooms Offer Comfort & Flexibility Including Primary Retreat Complete With Large Walk-In Closet, 4 Pc Ensuite With Heated Floors, And Walk Out To A Private Balcony. The Second Floor Is Complemented By Luxury 5-Pc Bath W/ Large Soaker Tub, Walk-in Shower And Custom Double Vanity.The Upper Level Features Large Two Bedroom/4Pc Bath Unit With Huge South Facing Balcony That Easily Can Be Connected With The Main Floors To Make It Large 4 Bdrm/4 Bath Home.The Walk Out Lower Level Offers One bdrm/One Bath Large Unit With Heated Floors, Above Grade Windows & Separate Laundry Room.This Property Offers A Lifestyle Of A True Comfort, Style And Convenience.Just Steps From The Roncy's Shops&Cafes,High Park, The Waterfront, Excellent Schools, Easy Access To Transit & Downtown. (id:59911)
Sutton Group Old Mill Realty Inc.
144 Crystalview Crescent
Brampton, Ontario
Location, Location, Location...Attention First Time Buyers!!! 4 Bedroom Home With A Nice, Fenced Backyard In High-Demand Area! Enjoy The Upstairs, you'll find generously sized bedrooms, offering plenty of space for the whole family. The primary suite features a walk-in closet and a private ensuite, while large windows throughout the home fill every room with natural light. Spacious Foyer, Central Living/Entertainment Area, And Combined Kitchen (W/Centre Island), And Breakfast With Pass-Through To Dining/Living Room. Separate Side Entrance To Basement, this home offers the perfect blend of comfort, style, and convenience. Book your showing today and make it yours! Conveniently located near all amenities, including school, park, temple, shopping, Near Vaughan Subway Station, and across from the playground. Transportation (Hwy 50, 427, 7 & 407) (id:59911)
RE/MAX Gold Realty Inc.
3110 Meadowridge Drive
Oakville, Ontario
Brand new, never lived in, Freehold 4 Bedroom Townhouse, truly a masterpiece, carrying all the features of a Detached house. Spent over 100k on upgrades with no compromise on Quality. Nestled in the prestigious neighbourhood of Joshua Creek Meadows in Oakville. Oakville's High Ranking School District (MUNN'S Public School 68/3021, Top 2% and IROQUOIS RIDGE High School52/746, Top 7%). This modern style townhouse welcomes you with beautiful Bedroom and 4 pc bathroom on Ground floor. Enter the 2nd floor to find Lavish Living/Dining room, Family room, Den. Soaring 10 ft. ceiling on 2nd floor and 9 ft., ceiling on Ground & 3rd floor, unbelievable 12 ft. ceiling in 2nd and 3rd Bedrooms, 8 ft. Doors on 2nd floor (never heard before features), Chef's delight, gourmet Kitchen has upgraded Quartz Island & Countertops, beautiful Backsplash, S/S appliances, modern Chimney, roof touching upgraded Heavy Cabinets, and walk-in Pantry. 3rd floor greets you with Primary Bedroom having gorgeous 5pc Ensuite with Free Standing tub, Frameless Glass Shower, upgraded Quartz counter with double sink. Also find 2 more generous size Bedrooms with 12 ft. ceiling and another 4pc Bathroom. Huge Terrace on 2nd floor fulfills for Backyard and enjoy Morning/Evening tea on another Terrace outside Primary Bedroom. Over sized Windows throughout flood the house with ample amount of natural light & fresh air. Double Car Garage plus two Covered Parking's outside (protected from snow), conduit for vehicle charger, Gas Line in Kitchen for future Gas Stove & Water Line to Refrigerator. Unspoiled Basement could be an option for future apartment. Laundry is on Ground floor. **EXTRAS** Close to Hwy 407/403/QEW & GO Station. Near Costco, Walmart, Longos, Shoppers, banks, dining, and clothing stores. Oakville Hospital 5 mins away. Toronto Premium Outlets & Oakville Place 10 mins drive. Act fast this opportunity wont last! (id:59911)
Century 21 Premium Realty
27 Savita Road
Brampton, Ontario
Incredible Opportunity to Own a Stunning Double-Car Garage Detached Home in the Highly Sought-After Fletchers Meadow! Welcome to 27 Savita Road, a truly exceptional home that combines luxury, functionality, and a prime location! This meticulously maintained 4+3 bedroom detached home offers an unparalleled opportunity for both end users and savvy investors. One of the standout features of this property is its separate entrance to a fully rentable 3 bedroom basement, providing a fantastic opportunity for extra income or multi-generational living. Step inside, and you'll be greeted by a spacious, well-designed layout that maximizes every inch of space. The main floor features a welcoming living and dining area thats perfect for family gatherings and entertaining guests. The beautiful kitchen with a large breakfast area is ideal for everyday meals, and it seamlessly connects to the backyard via a walk-out, providing a great flow for indoor-outdoor living. The homes four generously sized bedrooms offer ample space for your families needs, with each room providing comfort and privacy. The finished basement features three additional bedrooms, adding to the homes overall flexibility and space. This home has been thoughtfully upgraded, making it stand out from others in the area. High-end finishes include coffered ceilings, quartz countertops, and hardwood flooring, giving the home an elegant and timeless appeal. The 9-ft ceilings on the main floor add to the airy, open feel, while stainless steel appliances and a stone driveway offer a touch of sophistication. Notable 2021 upgrades include new driveway for added curb appeal and durability, California shutters throughout for privacy and style, Pot lights that enhance the homes modern look, New kitchen flooring and main bath updates for a fresh, contemporary feel, Garage door, main door, and washer/dryer replacements for added convenience and functionality. Dont miss this exceptional opportunity to own a beautiful home! (id:59911)
Executive Real Estate Services Ltd.
271 Westdale Road
Oakville, Ontario
Stunning Custom Home In Sought After SW Oakville That Is Just Steps To Appleby College, The Lake And Just Moments From All That Downtown Oakville Has To Offer. Soaring 10' Main Floor Ceilings w/Designer Custom Trim Carpentry, Curved Archways, Columns, & Pillars. Stunning Crown, Baseboards, Cornice, & Decorative Mouldings. One-Of-A-Kind Family Home Built w/High Quality Finishes, Elegant Design, Meticulous Craftsmanship & Attention To Detail Throughout. Breathtaking Entrance, Spacious Rooms, Rich Oak Hardwood Floors, Divine Lighting, Walnut Library/Office, Mudroom w/Custom Cabinetry, Gourmet Kitchen w/Island, High End Appliances & Hidden Pantry. Gorgeous Natural Stone Throughout Including Limestone, Quartzite, & Granite. Backyard Oasis w/In-Ground Salt Water Pool, Circular Gas Firepit, & In Ground Sprinkler System, an Entertainers Dream! Spacious Basement w/Radiant Floor Heating throughout & 4pc Bath w/Steam Shower. Crestron Home Automation. Convenient Location Close To Shops, Banks, & Steps To Lake. Architectural Style Combined w/Culture Of Excellence Will Impress The Most Exquisite Taste! A Must See! Irregular Lot, pls check the attached survey. Frontage: 81.45 ft as per Mpac. (id:59911)
Forest Hill Real Estate Inc.
4 Manchester Avenue
Toronto, Ontario
Absolutely stunning and completely transformed, this turnkey home has been meticulously renovated from top to bottom, inside and out. Featuring sleek modern finishes and a bright open-concept main floor, it offers both style and substance. Every detail reflects exceptional craftsmanship -- from the upgraded roof structure and brand new hardwood floors (with a 35-year warranty), to the all-new plumbing, HVAC, and electrical systems. All new windows and doors throughout come with a 25-year warranty, enhancing the curb appeal, energy efficiency and peace of mind. The fully finished basement, complete with interior waterproofing, adds valuable, comfortable living space. Step outside to a charming, low-maintenance backyard with a brand-new wood deck perfect for summer evenings. The curb appeal shines with new front steps and a fresh concrete driveway. Located just steps from Christie Pits Park and 24-hour transit, this home offers the best of city living in a quiet, family-friendly neighbourhood. Simply move in and enjoy effortless living in a home that feels brand new in every way. (id:59911)
Brad J. Lamb Realty 2016 Inc.
3298 Sunlight Street
Mississauga, Ontario
Don't miss this stunning bright and spacious open concept home in prime Churchill Meadows (Tenth Ln/Thomas). 1,874 sq. ft. 4 bedroom 3 bath semi featuring 9 foot ceiling, gleaming strip hardwood floors with matching oak staircase, huge primary bedroom with sitting area and ensuite bath with double sink and oval tub, fenced backyard and direct access from garage. Recent Renovations include: freshly painted (walls/baseboards/doors/trims/garage drywall and floor/front door frame/basement rail and stairs/backyard deck), smooth ceiling on main floor with pot lights, hardwood floors on second level, kitchen cabinets/quartz countertop/backsplash/under valance lighting, 12x24 kitchen tiles, door handles and stoppers. Enjoy the fully fenced backyard with stone patio and sideyard. Can put door by inside garage entrance to easily make a separate entrance. Churchill Meadows offers excellent elementary and secondary schools along with elementary and secondary special programs; including private school and alternative/special school serving this neighbourhood. The special programs offered at local schools include International Baccalaureate, French Immersion, and Special Education School. This home is conveniently located close to parks, schools, shopping, public transportation and highways. Simply move-in & enjoy! (id:59911)
Royal LePage Terrequity Realty
5679 Ethan Drive
Mississauga, Ontario
Welcome to 5679 Ethan Drive A Beautiful 4-Bedroom Semi in Prime Churchill Meadows!Located in the heart of Churchill Meadows, one of Mississaugas most desirable neighbourhoods, this spacious 4-bedroom, 3-bathroom semi-detached home offers just over 2,000 sq. ft. of well-maintained living space (not including basement) perfect for families or professionals.The main floor features gleaming hardwood flooring, a convenient walk-in from the garage, main floor laundry, and brand new stainless steel appliances. Large windows throughout the home allow for an abundance of natural sunlight, creating a warm and inviting atmosphere. Upstairs, you'll find four generously sized bedrooms. The primary bedroom includes a private ensuite and a walk-in closet for added comfort and functionality. The fenced backyard offers a private space ideal for relaxing or entertaining.This home is ideally situated close to highways 403 and 407, high-ranked schools, public transit, plazas, Erin Mills Town Centre, and places of worship. A fantastic opportunity to own a move-in ready home in a family-friendly and convenient location. (id:59911)
Bonnatera Realty
18 Raccoon Street
Brampton, Ontario
Stylish, spacious, and income-ready this upgraded 4-bedroom detached home in Gore Industrial North offers over 2,000 sq. ft. of modern living plus a fully legal 2-bedroom basement apartment with a private side entrance and its own laundry. Set on a quiet, family-friendly street, the home features hardwood flooring, pot lights, zebra blinds, and a formal dining room with a statement chandelier. The kitchen is designed to impress with quartz counters, soft-close cabinetry, stainless steel appliances including a gas stove, and a generous centre island. Walk out to a finished concrete patio perfect for summer entertaining. Upstairs, the primary suite offers a walk-in closet and 5-piece ensuite with a Jacuzzi tub and separate glass shower. Three additional bedrooms, a second full bath, and an upper-level laundry room with front-load machines complete the layout. Additional features include an oak staircase, fresh neutral paint, double-door entry, interlocking stone, and parking for six. Close to top schools, parks, transit, shopping, and highways. (id:59911)
Exp Realty




