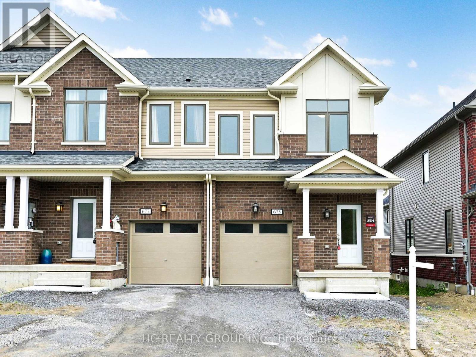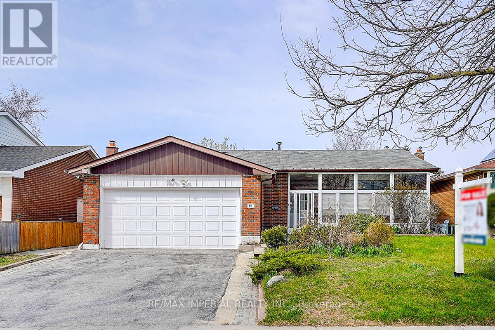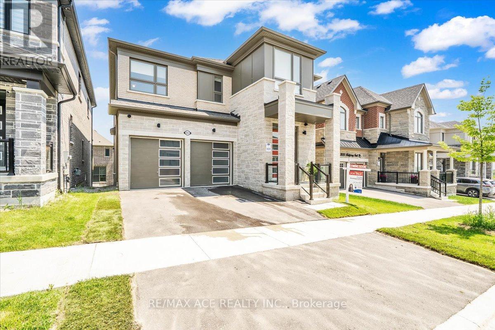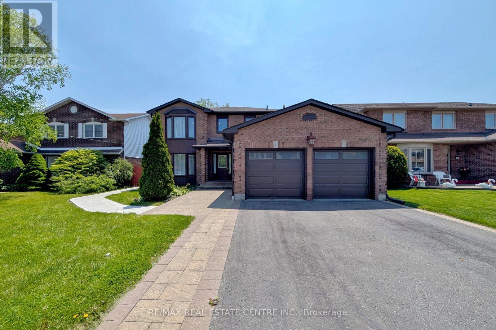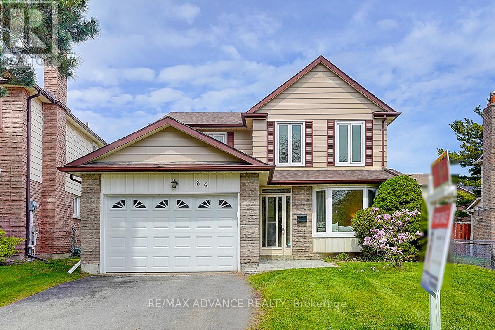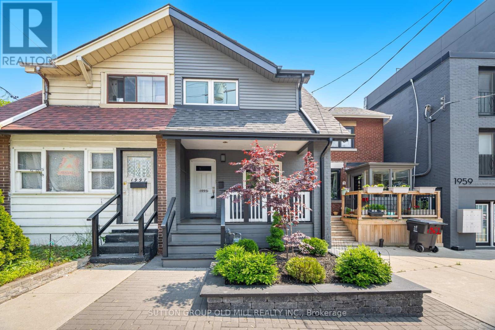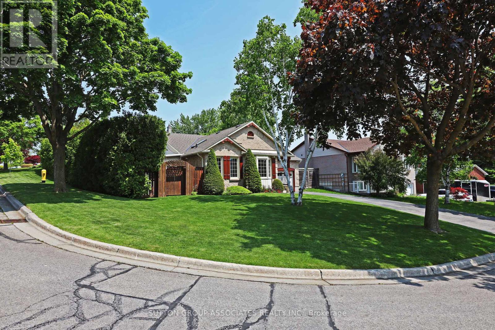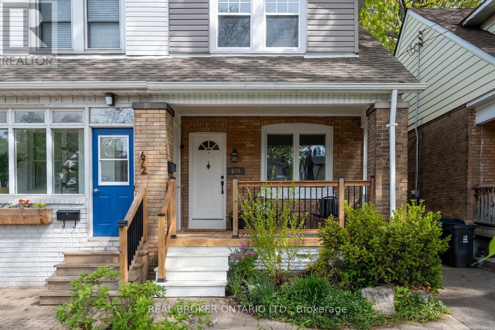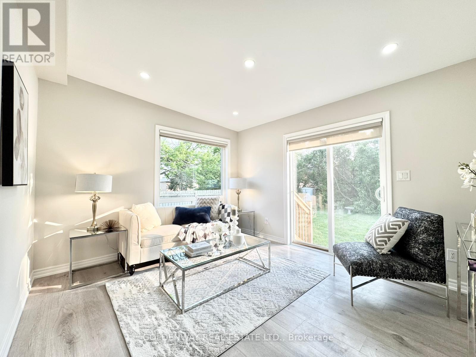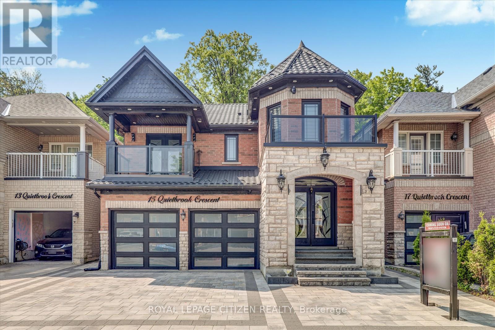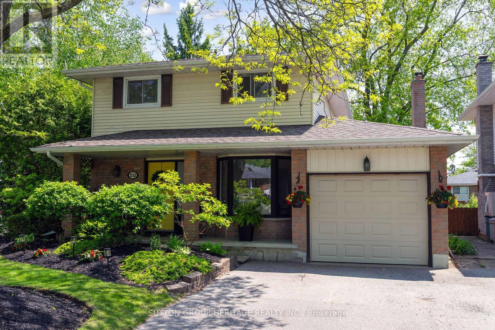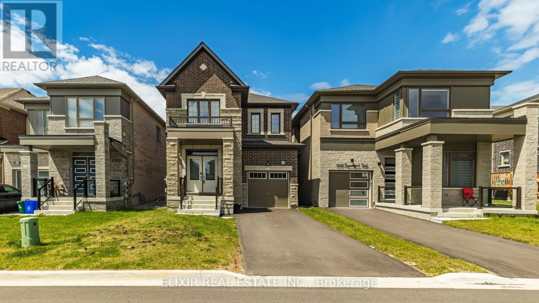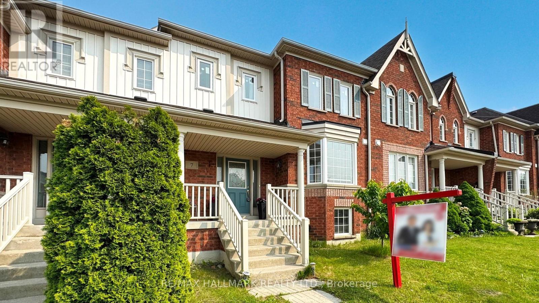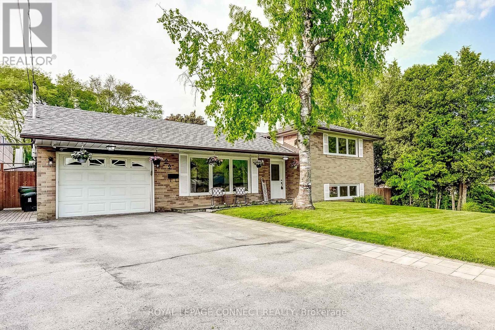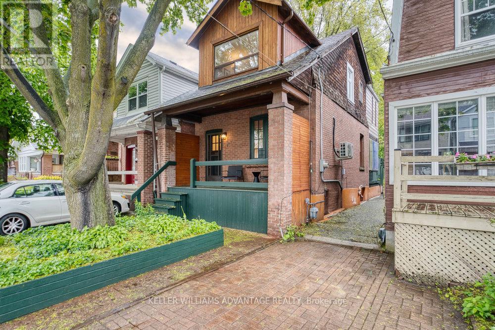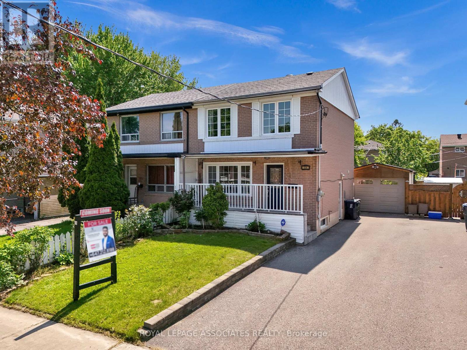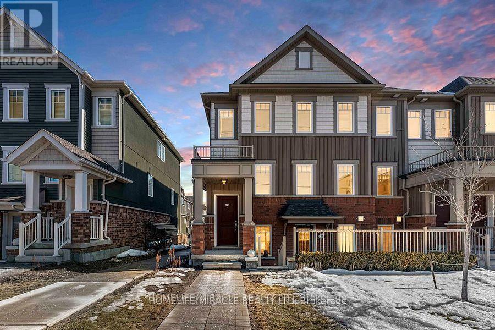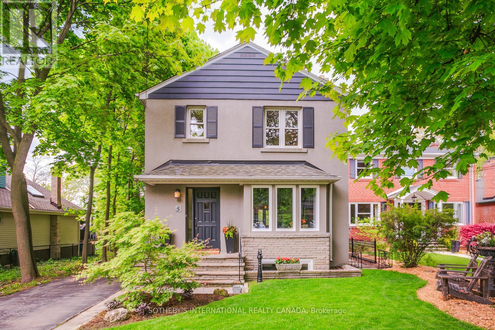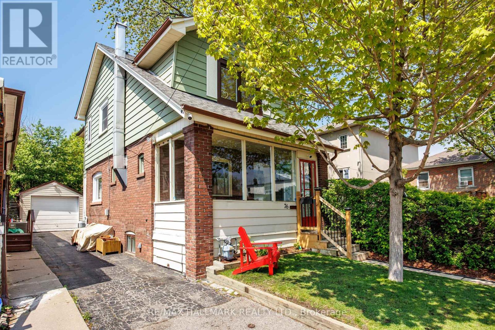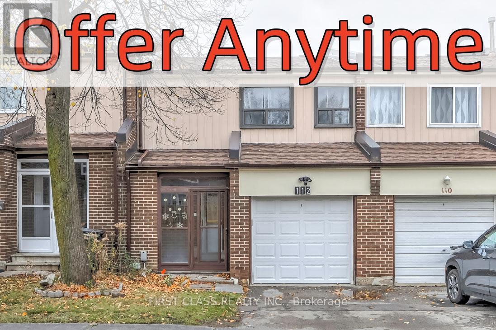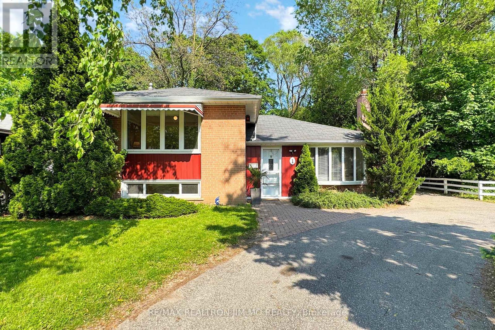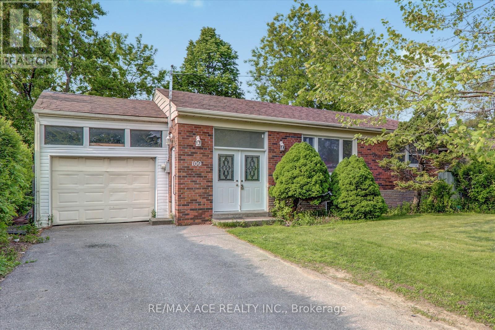177 Wilkins Crescent
Clarington, Ontario
Nestled in a quiet, family-friendly community, this spacious and bright home offers open-concept living with a versatile layout. Featuring a combined living/dining room and a cozy family room, there's plenty of space for both relaxing and entertaining. Enjoy the convenience of direct garage access and a main floor powder room. The sunlit kitchen walks out to a large fully fenced backyard perfect for summer gatherings with a gas BBQ hook-up already in place. Upstairs, the generous primary suite includes a walk-in closet and a 4-piece ensuite with a separate soaker tub. The large, partially finished basement provides even more room to grow. An oversized garage and double driveway offer ample parking. (id:59911)
Century 21 Percy Fulton Ltd.
14 Eastport Drive
Toronto, Ontario
Move in Ready! Sought after Port Union Village! End Unit Townhome with 3+2 Bedrooms, 4 bathrooms on a bigger lot size. Open Concept Main level that is bright with built in appliances and quartz counters with a large center island for prepping & entertaining. Walk out to deck and fully fenced private yard. Vinyl Windows 2nd floor laundry for convenience! Large Primary bedroom boasts a 4 pc ensuite, walk in closet PLUS a Pax Wardrobe for extra storage. There is even a "window seat" to sit and enjoy the "Lake views". Longer driveway for 2 cars! Remote garage door opener. Finished basement has 2 additional bedrooms + a 3pc bathroom. Roof is 2015, Kitchen reno 2016 Min's walk to Rouge Go Train Station, Port Union Waterfront park & Trail system & TTC. Mins to Rouge Beach/River, bike path, excellent schools (including UTSC) Port Union Community Center. Surrounded by parks, Amenities (shopping & eateries) and close to 401. This one has it all! see Video Tour and virtual Matterport tour attached to listing or visit https://my.matterport.com/show/?m=AbuFqhixToD A home inspection report is available upon request. (id:59911)
RE/MAX Hallmark Realty Ltd.
675 Ribstone Court
Oshawa, Ontario
Client RemarksBrand New Townhouse in the Highly Sought-After Grand Ridge CommunityWelcome to modern living at its finest! This stunning brand-new townhouse is nestled in the prestigious Grand Ridge North, offering the perfect blend of contemporary design and natural beauty.Step into an open-concept chefs kitchen featuring a huge center island, seamlessly flowing into the dining area and spacious great roomperfect for entertaining. Hardwood floors run throughout the main level, adding warmth and elegance.Upstairs, youll find three generously sized bedrooms and two full bathrooms, including a luxurious primary suite.Located in a vibrant neighborhood, this home is just minutes from schools, shopping, dining, and recreational facilities. Enjoy scenic trails, parks, and more... (id:59911)
Hc Realty Group Inc.
50 Glendower Circuit
Toronto, Ontario
Large 55 X 110 Lot Bungalow In Demand Huntingwood Area, Separate Entrance To 2 Individualized Basement Apartment Units With Own Kitchen & 3 Pc Bath, Ample Sunlight, All Basement Rooms With Large Above Ground Windows. Steps To School, Park, TTC and all Amenities. Potential Income Investment. (id:59911)
RE/MAX Imperial Realty Inc.
3033 Hollyberry Trail
Pickering, Ontario
Maple Ridge model by Mattamy Homes with 3,250 sq. ft. of upgraded living space * Located in the highly sought-after Whitevale community of Pickering * 5 spacious bedrooms and 4 elegant bathrooms, perfect for family living * Hardwood flooring throughout adds warmth and sophistication * Motorized zebra blinds and custom drapery on oversized windows * 10-foot ceilings on the main level and 9-foot ceilings upstairs create a bright, open feel * Custom closet organizers in every bedroom * 24/7 home surveillance system, featuring a 9-camera security setup and a smart doorbell with phone connectivity * Modern kitchen with upgraded cabinetry, quartz countertops, and chef's desk * Spacious island with breakfast bar-ideal for food prep and casual dining * Pot lights inside upper kitchen cabinets and above chef's desk * Great room features a cozy electric fireplace and elegant waffle ceiling * Entrance through garage * Quartz counters in kitchen and bathrooms * Oak staicase with wrought iron pickets * Pot lights on the main floor * Walkout basement offers potential for extra living space, an in-law suite, or rental income * Matching custom drapery on bow window and garden door * Walkout basement features a matching bow window and garden door, mirroring the elegant design of the upper level * Close to schools, parks, Seaton hiking trails, and shopping * Easy access to Highways 407/401, GO Transit, and just 10 minutes to Pickering Town Centre * Premium finishes throughout and walkout basement ready for your vision * (id:59911)
RE/MAX Ace Realty Inc.
105 Rollo Drive
Ajax, Ontario
Welcome to this beautifully updated 4-bedroom, 4-bathroom home, featuring a brand-new, fully legal basement apartment perfect for multigenerational living, rental income, or a comfortable space for visiting family. Located in a desirable, comfort, convenience, and lifestyle. Less than 1 km from Paradise Beach, you'll enjoy easy and peaceful waterfront community ideal for both families and retirees, this bright and sun-filled home offers the perfect blend of access to sandy shores, swimming, and scenic lakeside trails for walking and nature strolls-a true summer paradise just steps from your door. The private backyard is your own outdoor retreat, complete with a spacious deck-perfect for relaxing, gardening, or entertaining on warm days. Inside, you'll find thoughtful updates throughout, including crown moulding, energy-efficient LED pot lights and a cozy gas fireplace. The functional layout offers flexibility for aging in place, with generous living space and the potential for a main-level bedroom or office. Conveniently close to the lake, parks, walking trails, top-rated schools, shopping, dining, and public transit. Whether you're downsizing,, relocating, or investing, this home offers comfort, community, and peace of mind. A rare opportunity in a welcoming waterfront neighborhood-perfect for families, retirees, and anyone seeking a related lifestyle with beachside living, walking trails, and year-round enjoyment. (id:59911)
RE/MAX Real Estate Centre Inc.
12 Blanche Avenue
Toronto, Ontario
Simply Elegant *** See Virtual Tour*** detached bungalow with a private driveway in the desirable Clairlea-Birchmount neighborhood has a beautiful front yard also a cosy back yard. Spent $$$ In Renovation's,Open Concept Kitchen With Brand New counter tops in the main floor and the Basement kitchen, new stove, pot lights are throughout in the house. Steps To Ttc, Subway, School, Park, Shopping and Other Amenities. This Charming Bungalow Has A Carport And a Sep Entrance With 2 Br Basement Apt For Income Potentials $$$. Vacant house has Easy LB showing , Don't miss this incredible opportunity! (id:59911)
Century 21 Innovative Realty Inc.
8 Paradise Way
Whitby, Ontario
Discover Your Ideal Home in the Sought-After Rolling Acres Community! This newly built 3-bedroom, 3-bathroom townhouse has been meticulously designed for modern living. Set against the backdrop of a serene ravine, the home offers stunning views and a peaceful ambiance,creating an idyllic setting to unwind after a busy day. Step inside to discover almost 2,000 sq ft of total living space, with an abundance of natural light streaming in through large windows, highlighting the spacious and thoughtfully designed interior. The main floor features a functional open-concept layout with soaring 9-foot ceilings, creating a bright and airy atmosphere ideal for both relaxation and entertaining. The entire home has been upgraded with brand-new hardwood flooring throughout, and pot lights have been added for a touch of contemporary flair, enhancing both the functionality and ambiance of each room. The primary bedroom is a luxurious retreat, complete with his and hers closets and a beautifully appointed 4-piece ensuite bathroom. Two additional generously sized bedrooms, including one with its own walk-out balcony, offer ample space for family or guests, ensuring everyone has their own sanctuary. The builder-finished basement extends your living space, providing a versatile area that opens directly to the backyard - perfect for outdoor gatherings or a serene escape. Convenience is at your doorstep with easy access to Hwy 401, 407, and 412, making commuting abreeze. The Whitby GO Station is nearby for effortless travel, and top-ranking schools, scenic trails, and a variety of shops and amenities are all within reach.This exceptional home combines stylish design, modern upgrades, and an unbeatable location. Don't miss the opportunity to make it yours! (id:59911)
Royal LePage Associates Realty
57 Ravine Park Crescent
Toronto, Ontario
Welcome To 57 Ravine Park Crescent, An Exceptional Family Home In One Of Torontos Most Peaceful And Desirable Neighbourhoods. Surrounded By Mature Trees, Parks, And Trails, This Property Offers An Ideal Blend Of Privacy, Comfort, And Convenience. Just Minutes From Top-Rated Schools, Shopping, And DiningWith Easy Access To Highway 401 And The GO Station Within 5 MinutesThis Location Ensures Seamless City Connectivity.This Beautifully Maintained Detached Home Features 3+2 Bedrooms, 2 Full Bathrooms, A Finished Basement, And 7 Parking Spaces, Including A Rare 3-Car Garage And 4-Car Driveway. The Third Garage Bay Is Perfect As A Workshop, Home Gym, Or Hobby Space. Manicured Front Landscaping And An Expansive Driveway Enhance The Welcoming Curb Appeal.The Main Level Is Bathed In Natural Light Through Floor-To-Ceiling Windows In The Front Living Room. Rich Hardwood Floors Run Throughout, Complementing The Functional Open-Concept Design. The Dining Area Includes A Built-In Sidebar, And The Kitchen Updated In 2021Features Stainless Steel Appliances, Granite Countertops, Custom Cabinetry, And A Breakfast Bar.Three Main-Floor Bedrooms Offer Ample Closet Space, Ceiling Fans, And Bright Windows. A Full Bathroom With A Soaker Tub Serves This Level. The Finished Basement Includes A Gas Fireplace, Pot Lights, Built-In Storage, Two Flexible Rooms, A Second Full Bathroom, And A Finished Laundry Suite.The Backyard Retreat Includes An In-Ground Salt Water Pool, Hot Tub, Spacious Deck, And A Pool Change Room With Extra Storage. The Large, Fenced Yard Is Ideal For Entertaining, Kids, And Pets.Recent Updates Include A New Roof And Eavestroughs (2025) And A New Front Door Installation Scheduled For The Coming Weeks.57 Ravine Park Crescent Is A Thoughtfully Designed Home Offering Comfort, Space, And Versatility In A Quiet, Family-Oriented Neighbourhood. (id:59911)
RE/MAX Urban Toronto Team Realty Inc.
86 Placentia Boulevard
Toronto, Ontario
A well maintained and quality constructed Monarch Detached House in the Heart of Scarborough! This beautiful 3+2 bedrooms/4 washrooms home sits on a spacious lot and offers a functional layout ideal for everyday living and entertaining. Freshly painted on the main floor and in the basement, the home features brand new pot lights throughout, a sun-filled living facing beautiful front yard, a separate dinning area with a large window and family room with a walkout to the deck. Upstairs, you'll find three generously sized bedrooms with natural light and airy atmosphere. The newly renovated basement is perfect for extra apartment, featuring a separate entrance, new flooring in the living room, a large living area, two additional bedrooms with windows, a full eat-in kitchen, and a 3-pcs bathroom. Each room is fully enclosed for added privacy. All appliances on main floor are brand new, offering both style and efficiency and water filter and softener been installed. Large fenced backyard with a huge deck for BBQ and trees and flowers. Located within walking distance to top-ranking schools (Anson S Taylor Junior Public School, ranked #231 out of 3,021 in 2023 with a score of 8.3), parks, TTC bus stops, and the upcoming TTC subway extension, this home delivers unmatched convenience for commuters and families alike. Don't miss this opportunity to own a move-in ready home in one of Scarborough's most desirable areas! Open house June 14th and June 15th (id:59911)
RE/MAX Advance Realty
363 Rosebank Road
Pickering, Ontario
Welcome to an unparalleled sanctuary of luxury and sophistication. Indulge in the ultimateliving experience with this exquisite residence, sprawling over 4,000 sq ft. A testament tometiculous design and refined living, this custom-built home greets you with the warmth of richhardwood flooring that flows seamlessly throughout the home, illuminated by the ambient glow ofstrategically placed pot lights. The home boasts three expansive living areas, including agrand great room equipped with a bespoke wet bar. The chef's kitchen is a culinary masterpiece,featuring pristine quartz countertops, a convenient pot filler, and top-of-the-line appliances.This residence offers five generously proportioned bedrooms and five opulent bathrooms, eachthoughtfully designed with contemporary finishes. The principal suite is a private retreat,complete with a spacious walk-in closet and an exclusive deck. Each floor is equipped withindividual climate control, ensuring personalized comfort throughout the home. Advanced smartwiring is integrated into every room, facilitating seamless connectivity, while triple-panewindows and comprehensive sound insulation offer an oasis of tranquility, free from externaldisturbances.Lower level has been virtually staged. Nestled next to a conservation area with scenic walkingtrails, and just moments from the Canoe & Kayak Club provides ample opportunities for aquaticadventures. The nearby Rouge GO station ensures effortless commutes. Situated in a coveted neighbourhood, this residence is more than just a home; it is a lifestyle of unparalleled luxury and convenience. (id:59911)
Exp Realty
1995 Gerrard Street E
Toronto, Ontario
This Upper Beach semi-detached home has been almost completely renovated from basement to 2nd flr and from Front Porch to Rear Deck, and even the parking space. It presents a fantastic opportunity for Investors, Live in and Rent out a Floor-or-two Buyers or Multi-Generational Families. The property has been divided into three separate units, including a basement in-law suite with its own rear entrance and access to shared laundry facilities.With TTC right at your doorstep, this home is only a short walk away from trendy cafe, galleries, and a variety of restaurants, making it a perfect blend of convenience and urban charm. The main flr and Basement offer additional appeal with access to a solid wood deck (installed in 2019), which opens up to a stone patio seating area. This outdoor space is enclosed by a wood fence, providing privacy and separating the Reno'd Stone Patio from the laneway parking space, which comfortably accommodates 1 car (concrete pad, 2020). The basement in-law suite, with its own entrance has 6 foot plus ceilings. The property has seen extensive updates, including rewiring and new HVAC systems for all units installed in 2019-2020. Additionally, most of the upper and all of the basement windows were replaced (some larger) to enhance natural light throughout the space.The front of the home has been professionally landscaped (2023), featuring beautiful stonework, bench, flower boxes and a custom planter box that adds an inviting touch to the curb appeal. With hundreds of thousands spent on upgrades and attention to detail, this property offers a range of possibilities. Maintain it as a multi-unit income property or easily convert it back into a spacious single-family home. Either way, it shows exceptionally well. (id:59911)
Sutton Group Old Mill Realty Inc.
8 St Philip Court
Whitby, Ontario
Absolutely Stunning Detached Home Situated In The Heart Of The Prestigious Williamsburg Neighbourhood, Boasting Over 3,000 Sq Ft Of Luxurious Living Space On A Rare And Serene Ravine Lot With A Spectacular Inground Pool, Double Waterfall Features, And Breathtaking Western Exposure For Sunset Views Plus This Family Home Perfectly Positioned Steps Away From The Iconic Rocketship Park Truly A Dream Location For Families! The Exterior Is Fully Landscaped With Stamped Concrete, Offering A Low-maintenance Lifestyle. Step Inside To An Inviting Open-concept Layout Enhanced By New Gleaming Hardwood Floors And An Upgraded Staircase. The Combined Living And Dining Areas Are Bathed In Natural Light From Oversized Windows. The Spacious Family Room Is Perfect For Entertaining Or Relaxing, Highlighted By Crown Moulding, Large Windows With Ravine Views, And A Coffered Ceiling That Adds Architectural Elegance. The Upgraded Kitchen With Stainless Steel Appliances, A Large Centre Island, Granite Countertops, Stylish Backsplash, And A Breakfast Area With Walk-out To The Elevated Deck Overlooking Your Backyard Paradise. Upstairs, Youll Find Five Spacious Bedrooms, Perfect For A Growing Family. The Primary Suite Offers A 5-piece Ensuite, Walk-in Closet, And Ravine Views. The 4th Bedroom Also Features Its Own 4-piece Ensuite And Walk-in Closet. The Remaining Bedrooms Are Spacious, Each With Large Windows And Ample Closet Space, Providing Comfort And Functionality For Everyone. The Fully Finished Walk-out Basement With A Separate Entrance Offers Endless Possibilities An Ideal Setup For Extended Family, Guests, Or Potential Rental Income. Basement Includes Two Bedrooms And A Kitchen, Providing Comfort And Privacy For A Fantastic Investment Opportunity. This Home Truly Has It All. Located Steps Away From Top-rated Schools Like Williamsburg Public, Parks, Shopping, Restaurants, Hwy 401, 412, And The Go Station. This Rare Offering Blends Location, Lifestyle, And Luxury. Truly A Forever Home. (id:59911)
RE/MAX Rouge River Realty Ltd.
768 Lochness Crescent
Oshawa, Ontario
Welcome to your forever home on a large private lot in Oshawa's most sought after neighbourhood . This meticulously maintained home has room for the whole family. Boasting 2500 square feet of perfectly appointed space with large principle rooms, a very functional floor plan, storage galore and a gorgeous yard to fulfill all your summer dreams. Main floor features hardwood floors, and a vaulted ceiling. Large dining room and eat in kitchen are perfect for hosting big holiday dinners. Private main floor office bathed in natural light from 2 big windows is the ideal spot to work from home. Upper level has 3 bedrooms and a fully updated 4 piece bathroom with a deep soaker tub and modern fixtures. Large primary bedroom with double closets, 2 windows, and a private deck to enjoy your morning coffee. All bedrooms have big closets, ceiling fans and huge windows. Eat-in kitchen overlooks the living room, ideal for entertaining or keeping an eye on the children. Lower level has a giant living room with fabulous gas fireplace for cozy family movie nights . A 4th bedroom with large above grade window, built in shelves and closet. Fully updated, pristine 3 piece bathroom with glass shower surround. On the final floor, a large room currently being used as 5th bedroom, could be used as a media room, playroom, or in-law suite. The beautifully landscaped private backyard with it's towering cedar hedge. lush lawn and perennial gardens are easily maintained with modern inground sprinkler system. A huge deck and above ground pool for hosting the ultimate backyard parties Gazebo for dining al fresco all summer long. Attached garage, and a giant driveway means there is parking for everyone. Ideal for families seeking community, privacy and convenience, close to shopping, transit and highways. Move in ready, loaded with upgrades this home is the perfect blend indoor and outdoor living, nestled on a quiet crescent surrounded by top-tier schools in Oshawa's most desirable area. (id:59911)
Sutton Group-Associates Realty Inc.
674 Milverton Boulevard
Toronto, Ontario
Offers Anytime! Move on Into Milverton! This semi detached 3 bed, 2 bath stunning home is nestled on a quiet tree-lined, family friendly street just minutes away from Woodbine TTC and all the action that the Danforth has to offer. Newly updated from top to bottom and totally turnkey, all you need to do is move right in! Open concept main floor with wide plank flooring throughout, beautifully updated kitchen with breakfast bar and walkout to a large deck, quartz counters and backsplash, spacious bedrooms with closets, finished basement with separate bedroom and large bathroom, and fully fenced in backyard perfect for kids and pets! Mutual drive is shared with agreement with neighbour for 2 weeks on/2 weeks off parking and ample street parking! Located just steps to schools, grocery store, East Lynn Park, Taylor Creek walking/bike trails and just a short ride down to the Beaches! (id:59911)
Real Broker Ontario Ltd.
37 Blackburn Street
Toronto, Ontario
Brand new, never lived in and trust us, its way too nice for anyone to mess up. Walk into a 20-foot panelled entrance that screams, Ive made it. Your friends will be wowed before they even take off their shoes. The rooftop terrace? Its basically your own private club with CN Tower and lake views perfect for sunset cocktails, or pretending you're cooler than you actually are. Inside, its all about the details: white oak floors, glass railings, and a spa-inspired bathroom that makes you wonder why you ever showered anywhere else. With 3 massive bedrooms (plus a 4th in the basement), and 4 bathrooms, everyone gets their own throne. The lower level has a separate entrance, a full kitchen, and high ceilings so yes, your in-laws or quiet tenant can have their own kingdom too. Live your best rooftop party life at 37 Blackburn. (id:59911)
Keller Williams Referred Urban Realty
2580 Winter Words Drive
Oshawa, Ontario
Welcome to this bright and modern 3-bedroom, 3-bathroom freehold townhouse in the popular Windfields Farm neighbourhood of North Oshawa! The main floor has a nice open layout with lots of natural light, a spacious living room that walks out to the backyard, and a kitchen with stainless steel appliances. Upstairs, you'll find three good-sized bedrooms, including a large primary with a 5-piece en-suite and walk-in closet. The home has big windows throughout and has been freshly painted, so it's move-in ready. It's in a super convenient location just steps to a brand-new upcoming high school, close to an elementary school, Costco, shopping plaza, Ontario Tech University, Durham College, restaurants, and just minutes to the 407. A great spot for families, students, or anyone looking for a stylish place in a growing community with a comfortable living! (id:59911)
Homelife/miracle Realty Ltd
142 Meighen Avenue
Toronto, Ontario
Welcome to your next chapter in East York this thoughtfully updated 1.5 storey home combines comfort, functionality, loads of natural light and sitting on a rare pie-shaped lot with one of the largest backyards in the neighbourhood. With over 2,100 sq. ft. of finished living space, 2+1 bedrooms, and three full bathrooms, this home checks all the boxes. Step into the heart of the home a stylish, renovated kitchen with stainless steel appliances and granite countertops, seamlessly connected to the living and dining areas. A cozy gas fireplace warms the main floor, adding charm and comfort year-round. You'll also appreciate the convenience of laundry being on the main floor a rare and practical touch. Upstairs, a private primary retreat features its own ensuite bath and walk-in closet, creating a peaceful space to unwind. The finished basement boasts a separate entrance, excellent ceiling height, a full bath, and a third bedroom, offering incredible flexibility. Out back, your oversized deck overlooks a beautifully landscaped, fenced-in yard with space to entertain, garden, or simply let the kids and dogs run free. Want more liveable space or added income potential? This home qualifies for the largest garden suite buildable through the city of Toronto! Over $400,000 in upgrades completed in the last three years means you can move in with confidence. With easy access to Taylor Creek Park, the Danforth, Beaches, and TTC this home isn't just a place to live, its a place to grow. Over $400k in upgrades! Including: Furnace and HWT. Flooring throughout. Kitchen, Bathrooms, Roof, Eaves, Soffit, Fascia on house and garage. Patio door, front door, basement windows, front window, Concrete steps, front and back walkways. New siding on the house and garage. Expanded Deck. Backyard Shed on concrete pad. Security system and cameras. (id:59911)
RE/MAX Hallmark Realty Ltd.
253 Fulton Avenue
Toronto, Ontario
Welcome to this sun-drenched, beautifully maintained and fully renovated home on one of the most charming, tree-lined streets in the heart of the Danforth. Perfect Family Home Located In Playter Estates. A Combination Of Modern Upgrades And Original Danforth Charm.With 3 spacious bedrooms and 3 modern bathrooms. Hardwood Flooring & Pot Lights Thru-out. Main Floor Open Concept Living room/Dining room/ Fireplace/Powder Room and White large Kitchen Walks Out To Large Deck.Second Floor Skylights Let The Light Flood In and Bonus Sunroom Extension and Gas Fireplace. Fully Finished Basement with Bathroom & Laundry Area. Great Size Rec Room and Office In Basement. Sep Entrance to Bsmt. Fenced-in front-yard and Sit Back & Relax On Your Oversized Front Porch And Watch The Leaves Change Colour. Step outside to your private backyard oasis south-facing, low-maintenance, and designed for relaxation and entertaining. Private Laneway W/Double Car Garage. Option To Build Laneway Housing In The Future. Chester Elementary School is providing Gifted Program. Westwood Middle School is has Gifted Program too. Steps To The Danforth, Restaurants, Markets, Shops & Amenities. Convenient Subway & Ttc & Future Ontario Line. Come see it for yourself. Fall in love with the home and the life waiting for you here. (id:59911)
Homecomfort Realty Inc.
1286 Cedar Street
Oshawa, Ontario
**Motived Sellers** **House MUST BE SOLD in June, 2025** **Open House Jun 14 (Sat) 1-3 pm, Jun 15 (Sun) 2-5 pm** **Come See This House In Person** To Truly Appreciate The Quality and Space Of This Newly Renovated Detached Bungalow With A Separate Side Entrance! This Is A Fabulous Family Home Which Is Also Great For Investment (Potential Rental Income Of Up to $4000 Monthly!!). Picture Windows, Carpet Free Throughout, Pot Lights, New Kitchen (2025), New Bathrooms (2025) And Separate Entrance To A Finished Basement With 2 Bedrooms, 2 Bathrooms, And A Living/Dining Area Made This House With Over 1500 Sq Ft of Living Space A Real Gem In A Quiet And Convenient Neighbourhood (Mins To The Beach!) Updated Plumbing and Electrical Works (200 amp) As Well As Front Yard Deck and Backyard Stairs, Waterproofed Foundation, Laminate and Tile Flooring Throughout, Freshly Painted In Neutral Colours. **This Beautiful House Is In Move-In Conditions! Just Bring Your Personal Belongings And Move In To Enjoy This Great Home!** A Total of 5 Bedrooms & 3 Bathrooms. Main Floor Living/Dining Room and Family Room With Pot Lights. New Kitchen (Renovated 2025) Featuring Lots of Cabinet Space With Soft Closing Cabinet Doors, Quartz Countertops, Undermount Double Sinks, Pull-out Faucet. Brand New Stainless Steel Fridge And Dishwasher. Two New FULL Bathrooms (Renovated 2025) Featuring Glass Shower Doors, Rain Shower Heads, New Vanity, New Lights, and New Faucets. Laundry Room With New Washer, Dryer And Wash Basin. Separate Side Entrance Leading To A Basement Apartment With 2 Bedrooms, 2 Bathrooms, and Living/Dining Room. GREAT For An In-Law Suite Or Rent it Out For Extra Income! Some New Windows and New Ceiling Lights in Bedrooms. Just Steps to Schools, Restaurants, Supermarket, Shopping and Public Transportation. It Is A Very Nice House For Your Family Or As A Great Investment. Long Driveway Can Park 6 Cars, Plus an Extra Parking Space In Front Of The House For A Total Of 7 Parking Spots! (id:59911)
Goldenway Real Estate Ltd.
15 Quietbrook Crescent
Toronto, Ontario
Beautiful & Spacious 4+2 Bdrm, 3+2 Bath Detached Home In Sought-After Brookside! Well-maintained home backing onto treed lot - no neighbours behind! Features open-concept LR/DR, Hardwood floors on main & 2nd lvl incl. stairs, modern kitchen w/ S/S appliances . Recent upgrades: new metal roof, AC unit, triple-pane windows, new doors, interlocking around entire home. Balcony with double door. Finished bsmt w/ sep entrance, 2 bdrms, 2 baths, vinyl flooring - perfect for in-law suite or rental potential. Double garage, owned tankless water heater & furnace. Convenient location - close to TTC, schools, parks, shops, golf course & mins to Hwy 401/407. (id:59911)
Royal LePage Citizen Realty
232 Kensington Crescent
Oshawa, Ontario
Ready to fall in love? Book your appointment today to view this 3+1 Bedroom, 3 Bathroom quality-built Kassinger home in sought-after North Oshawa! Situated on a stunning corner lot along a mature, tree-lined street, this home has beautiful curb appeal and a gorgeous backyard with a charming playhouse and offers complete privacy. Enjoy the convenience of no sidewalk to maintain and plenty of parking with a four-car driveway. Imagine pulling in each day, proud to call this home yours! Relax on the front porch overlooking the perennial gardens with your morning coffee. Inside, the charm continues with a bright and spacious main floor. The formal dining room, currently used as a home office, features a lovely bay window with views of the front yard. The large eat-in kitchen easily seats six and has the formal living room on one side and a cozy family room on the other. This level beams with sunshine from the many oversized windows! Upstairs, you'll find three generously sized bedrooms and a recently updated, oversized main bathroom. The finished basement offers even more living space with a large rec room, gas fireplace, and a built-in office nook/gaming area, perfect for the whole family to enjoy. There's also a spacious 4th bedroom, a 3-piece bathroom, laundry room downstairs and plenty of storage. For outside storage, there is a garage with shelving plus a double-sided shed at the side of the home for your gardening supplies and much more! Don't miss out! Offers accepted anytime. Book your private showing today! (id:59911)
Sutton Group-Heritage Realty Inc.
63 - 1701 Finch Avenue
Pickering, Ontario
**Stunning Townhouse in Premium Complex** Welcome to this beautifully upgraded wide executive townhouse offering nearly 1,800 sq. ft. of refined living space in one of Pickerings most sought-after enclaves. Built by renowned Coughlan Homes, this residence is part of a well-managed, upscale community with low maintenance fees and exceptional convenience.Perfectly located just off Highway 401and only minutes to the 407, GO train station, and the revitalized Shops at Pickering, this home offers unparalleled convenience. Surrounded by a wide array of dining and retail options, and with the Pickering waterfront just a short drive away, this location combines accessibility with lifestyle in one of the city's most central and connected communities.Featuring a bright, open-concept main floor, California shutters, potlights throughout, and high-end fixtures that create a warm and welcoming atmosphere. The gourmet kitchen offers stainless steel appliances, updated fridge, a full-size pantry, and flows seamlessly into the living and dining areas ideal for entertaining. The three generously sized bedrooms with built-in closet and two full bathrooms offer ample space for families and the finished basement provides flexibility for a guest suite, home office, or media room.Enjoy summer evenings on your private walk-out deck, perfect for BBQs and family gatherings. This is an exceptional opportunity to own in a prime, central Pickering locationa turnkey home that checks every box! (id:59911)
Ipro Realty Ltd.
24 Grainger Crescent
Ajax, Ontario
Welcome to 24 Grainger Crescent! Fully renovated and flooded with natural light, this move-in-ready home offers exceptional value in one of Ajaxs most convenient, sought-after communities. Situated on a quiet crescent with no rear neighbours, its a private retreat that blends modern function with thoughtful design.Enjoy engineered hardwood floors throughout, custom built-in storage in every bedroom, and a beautifully upgraded kitchen with quartz countertops, stainless steel appliances, and contemporary finishes. The open-concept layout is perfect for entertaining, while oversized windows bring light into every corner of the home.The spacious primary bedroom features a walk-in closet with custom organization system a rare and practical luxury. Every bedroom includes built-ins that maximize space and style.Located minutes from parks, schools, the Ajax Community Centre, waterfront trails, shopping, dining, GO Transit, and Highways 401, 407 & 412. This home is comfort, style, and convenience (id:59911)
RE/MAX Hallmark First Group Realty Ltd.
3096 Paperbirch Trail
Pickering, Ontario
Welcome to 3096 Paperbirch Trail a showstopper in one of Pickerings newest and most desirable neighbourhoods! This stunning 4-bedroom, 3-bathroom home blends modern elegance with family-friendly functionality. Featuring a spacious open-concept layout with 9-ft ceilings, rich hardwood floors, and zebra blinds, this home is designed for both comfort and style. Gather around the cozy gas fireplace or entertain in the gourmet kitchen complete with quartz countertops, stainless steel appliances, and sleek cabinetry.Upstairs, enjoy the privacy of a luxurious primary bedroom with a spa-like ensuite and walk-in closet, plus three additional Large bedrooms and the convenience of second-floor laundry. Freshly painted throughout, this home is truly move-in ready. The unfinished basement offers endless potential! Bonus upgrades include a 200-amp panel, EV charger rough-in, no-sidewalk and a large driveway. Perfectly located just minutes to Hwy 407, Pickering GO, schools, shopping, golf, and the scenic Seaton Trails & Greenwood Conservation Area. This is the premium home and lifestyle you have been waiting for don't miss out! (id:59911)
Elixir Real Estate Inc.
59 Muskoka Avenue
Oshawa, Ontario
Welcome to 59 Muskoka Avenue in Oshawa a stunning lakeside residence that perfectly blends elegance and modern comfort. This beautifully renovated home is a true gem, nestled just steps from the majestic shores of Lake Ontario in the highly sought-after Lakeview community, and only moments from Lakeview Park. This charming one-and-a-half-storey detached home features 4 bedrooms, 3 bathrooms, a thoughtfully designed open-concept layout, modern upgrades throughout, forced air furnace and electric baseboard heating, and a year-round hot tub perfect for relaxing in both summer and winter while soaking in the breathtaking lake views. The expansive front yard creates a warm and welcoming atmosphere, while the serene backyard oasis is ideal for entertaining or unwinding in nature. One of the homes most captivating features is its unbeatable proximity to the water--- step outside and you're immediately at the lakes edge. With exclusive waterfront views and direct access, it truly feels like the lake is your very own backyard. On clear days, enjoy stunning panoramic views that even stretch to the iconic CN Tower on the horizon. Inside, every detail has been carefully considered to preserve the timeless charm of a lakeside retreat while offering the modern conveniences todays lifestyle demands. The home also offers parking for up to 4 vehicles, blending functionality with luxurious lakeside living. Whether you're seeking a peaceful getaway or a permanent family home, this rare opportunity delivers a lifestyle of tranquility, beauty, and lakeside exclusivity. Don't miss your chance to own a piece of paradise where unforgettable memories await right on the waters edge. (id:59911)
Hc Realty Group Inc.
7 Dollery Gate
Ajax, Ontario
Spacious Well Maintained 3 Bedroom 4 Washroom 2-Storey Freehold Townhome (1,622 sqft) In A Prime family oriented Northeast Ajax Location. A Gorgeous Open Concept Upgraded Gourmet Eat-In Kitchen With Large Pantry, Quartz Countertops, Back splash, Stainless Steels Appliances, Access to the garage and private backyard, Huge Family Room for bigger families and entertaining, Finished Basement with Media/Office room and Spacious Rec room With 3PC Bathroom. Nothing To Do But Move In And Enjoy. Parking space for 3 Cars .Walking Distance To Top Ranked Elementary & Secondary Schools (Catholic And Public), Walking Distance To Public Transit, Ajax Community Centre, Parks, Gym, Shopping, Highway 401 And Worship places. (id:59911)
RE/MAX Hallmark Realty Ltd.
22 Ravine Park Crescent
Toronto, Ontario
Welcome to this charming 3+1 bedroom side-split home nestled in the heart of West Rouge, one of Toronto's most sought-after family-friendly communities. Set on a beautiful 60x100 ft lot, this home offers a spacious private backyard and oversized deck, perfect for entertaining, relaxing, or letting the kids play freely. An oversized backyard shed adds excellent storage for tools, or seasonal items keeping everything organized and out of sight. The outdoor space truly extends your living area and offers endless potential. Inside, you'll find a bright, functional layout featuring beautiful hardwood flooring and a large living room filled with natural light. The updated custom kitchen offers modern finishes and ample storage, ideal for both everyday living and entertaining. The lower-level recreational space adds versatility as a second living space, home office, or gym. This home also includes an attached garage, large driveway perfect for multiple cars or oversized vehicles, updated roof and windows, offering comfort, style, and peace of mind. True pride of homeownership is clear when you tour this very well cared for home, every space has been thoughtfully maintained. Located just steps from highly rated schools, a local shopping plaza, scenic parks, hiking trails, West Rouge and Port Union Community Centre's, and the beautiful Port Union Waterfront. With easy access to tennis courts, basketball courts, skate parks, the GO Train, and the Toronto Zoo, there's something for everyone nearby. Commuters will love the quick access to the 401, GO Train and TTC routes, making travel around the city a breeze. This is more than just a home, this is a lifestyle. Discover the charm of West Rouge and the warmth of a neighbourhood where families grow, neighbours connect, and lasting memories are made. Home inspection available. (id:59911)
Royal LePage Connect Realty
308 - 1048 Broadview Avenue
Toronto, Ontario
Step into your new sanctuary in the sky. Nestled atop the Don Valley escarpment, Minto Skyyoffers a harmonious blend of contemporary design and natural beauty. This meticulouslymaintained 2-bedroom, 2-bathroom residence is bathed in natural light, courtesy offloor-to-ceiling windows that frame captivating views of the city skyline and the lush greenexpanse of the Don Valley. The open-concept living and dining areas are adorned with new vinylflooring, providing a seamless flow throughout the space. The kitchen features granitecountertops, stainless steel appliances, and a central island. The primary suite is a quietretreat, boasting dual closets and a 3-piece ensuite with a glass-enclosed shower. The secondbedroom offers versatility, ideal as a guest room, home office, or creative studio. Residentsof Minto Skyy enjoy an array of premium amenities, including fully equipped fitness centre withyoga studio, sauna, media room, party lounge, rooftop terrace with BBQ facilities, 24-hourconcierge service, visitor parking and secure bicycle storage. Located in the vibrant BroadviewNorth neighbourhood, this LEED Gold Certified building is steps away from Broadview Station,the Danforth's eclectic dining scene, and scenic trails at Evergreen Brick Works. With a WalkScore of 90 and a Bike Score of 98, urban conveniences and natural escapes are at yourdoorstep. This offering includes a dedicated locker for additional storage. Experience elevatedliving in one of Toronto's most sought-after communities. (id:59911)
Keller Williams Referred Urban Realty
345 - 500 Kingbird Grove
Toronto, Ontario
Welcome to contemporary living in this beautifully maintained townhome in Rouge Village - an ideal choice for families, professionals, or first-time buyers seeking both comfort and convenience. This bright, carpet-free home offers 3 bedrooms, a versatile den perfect for a home office or study area, and 2.5 bathrooms, including a private 3-piece ensuite in the primary bedroom for added privacy and comfort. The thoughtfully designed open-concept layout is filled with natural light, complemented by pot lights throughout to create a warm and inviting atmosphere. The stylish kitchen features stainless steel appliances, a modern tile backsplash, and generous cabinet space, ideal for both everyday cooking and entertaining. The seamless flow between the kitchen, dining, and living areas makes it easy to host guests or simply enjoy quiet evenings at home. The two secondary bedrooms each have walk-out access to private balconies, one located on the main floor and the other on the second floor, offering great outdoor space on different levels. The spacious rooftop terrace is a true highlight, an ideal retreat for unwinding, enjoying morning coffee, or hosting friends and family under the open sky. The primary bedroom is a peaceful sanctuary, complete with large windows and a private ensuite bath. Upstairs laundry, conveniently located near the bedrooms, adds to the home's practicality. For additional ease and security, the home includes owned underground parking and a private storage locker, perfect for seasonal items or larger belongings. Located just steps from the TTC and minutes from Port Union GO Station, commuting into downtown Toronto is a breeze. You'll also find yourself close to Hwy 401, the University of Toronto Scarborough campus, Centennial College, parks, nature trails, the Toronto Zoo, Scarborough Town Centre, and The Shops at Pickering Centre, putting every amenity you need right at your doorstep. (id:59911)
Psr
18 Willoughby Place
Clarington, Ontario
Welcome to this elegant 4-bedroom, 5-bathroom full brick and stone exterior home, featuring a professionally finished basement with a walkout entrance. This executive residence is nestled in a private enclave near the Bowmanville Valley Conservation Area, offering the perfect blend of luxury, comfort, and convenience. This modern gem boasts 3,400 sq ft of fully upgraded living space, finished from top to bottom in a contemporary style. The main level features a spacious family room with a built-in fireplace, and a stunning kitchen equipped with stainless steel appliances, a center island with a breakfast bar, and a walkout to a large backyard ideal for family gatherings and summer BBQs. A gas line has already been installed on the deck for added convenience. A large balcony is also included as a special upgrade, adding to the home's unique charm and functionality. Upstairs, you' 11 find four well-appointed bedrooms, each with access to a full bathroom ensuring privacy and comfort for all family members and guests. The generously sized primary suite features his-and-hers closets and a luxurious 5-piece ensuite with double vanity and a spa-inspired soaker tub, perfect for unwinding after a long day. A built-in central vacuum system and second-floor laundry further enhance the home's functionality and convenience. The basement, approximately 600 sq ft, is finished by the builder and includes large windows, a 3-piece bathroom, and a walkout entrance via the garage offering excellent potential for additional living space or future customization. Enjoy the practicality of a double-car garage and a 4-car driveway with no sidewalk, providing ample parking. This home is conveniently located within a 5-minute walk to three schools, and just minutes' drive to the hospital, library, major retail stores, and Highways 401 and 407.While the market may be a little slow right now, a home like this won' t stay available for long. (id:59911)
Royal LePage Ignite Realty
101 Hillingdon Avenue
Toronto, Ontario
Welcome to this well-maintained and inviting 3-bedroom, 1-bathroom detached home, nestled on a quiet, family-friendly street. Set on a 93x20 ft lot, this property offers a rare combination of charm, space, and future potential. Ideal for investors, renovators, or first-time buyers looking to personalize or expand, this home presents a wealth of opportunity. Step inside to find hardwood floors throughout, high ceilings, and a bright, functional layout that offers comfort and versatility. The spacious bedrooms provide ample room for a growing family or work-from-home setups, while the large deck off the back is perfect for entertaining or relaxing on warm evenings. The manicured yard provides peace, privacy, and room to garden or play. The basement offers added value and untapped potential, finish it to create additional living space, an in-law suite, or rental income. Mutual Drive With Shared Parking is already in place, with the added benefit of laneway access at the rear. Theres potential to create two-car parking via the carport lane, with established precedent already set on the street. Located in a convenient and highly walkable area, you're just minutes from schools, grocery stores, local shops, the TTC, and Line 2 Subway. Whether you're looking to move in and enjoy, renovate and add value, or build new, this property checks all the boxes. A great opportunity on a great lot in a fantastic neighbourhood. (id:59911)
RE/MAX Urban Toronto Team Realty Inc.
171 Gledhill Avenue
Toronto, Ontario
This one has true 'Forever Home' potential! An affordable, beautiful detached family home in one of the best corners of the east-end! Freshly-updated, 3 bedroom, detached property available on a DEEP (172 ft!) lot, in fabulous, convenient neighbourhood, just waiting for your finishing touches! Open concept living and dining areas with original hardwood flooring. Big, sunny kitchen with brand new stainless-steel appliances, new back-splash and a walk-out to a wonderful, gigantic back yard with newly-painted deck, a garden shed, and an enclosed porch on the side of the house. Beautiful original wood details abound. Bright sky-lit second-floor contains three bedrooms with closets, brand new light fixtures and large windows that let the sun shine in. Primary bedroom has windows on two walls as well as a lovely make-up/dressing table that can double as a perfect nook for reading or a laptop desk. Large basement with new washer, new dryer, furnace, on-demand hot water tank, and 100 amp electrical panel. Basement water lines and plumbing are fully roughed-in for a potential additional bathroom. Fantastic location on family friendly street near Gledhill and Stan Wadlow parks and multiple transit stops and subway stations offering easy access to the countless shops, services, and dining options of the Danforth and The Beaches. This move-in ready home is the one you have been waiting for! **OFFERS ANYTIME** (id:59911)
Keller Williams Advantage Realty
154 Vauxhall Drive
Toronto, Ontario
Welcome to this beautifully semi-detached home, where comfort meets convenience! Freshly painted and features a brand-new kitchen countertop with stainless steel appliances. Enjoy the added benefit of a separate entrance to the basement, complete with its own washer and dryer, ideal for extended family or rental potential. Step outside to a spacious backyard with two storage sheds and a walkout deck perfect for entertaining. A charming front porch adds to the homes curb appeal. Situated in a highly sought-after neighborhood, you'll enjoy quick access to Highway 401, TTC transit, Costco, and a variety of other amenities. You won't be disappointed! (id:59911)
Royal LePage Associates Realty
7 Ivy Avenue
Toronto, Ontario
Your Leslieville forever home awaits! Set on a rare 28-foot wide lot with 2-car tandem parking on a quiet, one-way street in South Riverdale, this custom-designed residence offers over 2,600 square feet of thoughtfully curated living space that seamlessly blends Japanese minimalism with Scandinavian cozy comfort. Featuring 4 + 1 generously sized bedrooms and 4 beautifully finished bathrooms, this home is perfectly tailored for modern family living without compromise. Designed by award-winning design studio The Atelier SUN, every detail has been intentionally crafted to bring a sense of tranquillity, flow, and functional beauty to daily life. At the heart of the home lies a striking 12-foot kitchen island, surrounded by custom cabinetry, a hidden pantry and bar, indirect lighting, and softly curved transitions that invite both comfort and conversation. Warm natural materials and sculptural wood beams anchor the space, creating an atmosphere that feels both serene and grounded. Upstairs, the primary suite is a true sanctuary, complete with soaring cathedral ceilings, a private balcony, custom millwork, and a skylight that floods the space with natural light. The bathrooms feature bespoke vanities and refined finishes that elevate the everyday experience. The south-facing backyard is a private sun-filled oasis perfect for entertaining, quiet mornings, or simply unwinding at the end of the day. The lower level has self-contained guest or in-law suite, complete with its own kitchen, laundry, and private entrance ideal for extended family or added flexibility. With full-size laundry conveniently located on the second floor & basement, and a layout designed for both connection and privacy, this home offers a rare opportunity to own a truly one-of-a-kind property in one of Torontos most sought-after neighbourhoods. Just steps to everything Leslieville has to offer this is more than a home, its a lifestyle. WATCH THE VIRTUAL TOUR! (id:59911)
RE/MAX Hallmark Realty Ltd.
121 - 2500 Hill Rise Court
Oshawa, Ontario
Welcome To This End Unit Condo Townhome With Good Natural Sunlight. Located Close To Durham College And Uoft, Just Minutes To The 407 East Extension, Access Built-In Garage. The Main Floor Offers A Large Open Concept Kitchen Island, Stainless Steel Appliances (Fridge Stove, Dish Washer), Large Windows And 2 Piece Bathroom, W/O To Patio. Upper Level Has Two Bedrooms, As Well As A Separate Laundry Room Which Includes A Stacked Washer And Dryer. Condo Fees $364.13/Month Covers Snow Removal, Grass maintenance, Window Cleaning, Garbage P/U. Managed By Condo Corp. Buyer/Buyer's Agent Has To Verify Measurement (id:59911)
Homelife/miracle Realty Ltd
73 Parade Square
Toronto, Ontario
Bring Out The Trumpets! 73 Parade Square Offers A Rarely Offered Enviable Corner Lot Boasting Interiors Flooded With Natural Light While Offering An Exceptional Sense of Privacy With Matured Trees Hugging Its' Surroundings. The Thoughtful Layout Seamlessly Blends Spacious Living Areas With Functionality. Perfect For Both Family Living And Entertaining, The Walkout To The Expansive Backyard Offers Large Stone Interlocking As You Reach Your Garden. Meticulously Kept And Ideally Situated Just Moments From The University of Toronto, Hwy 401, And Excellent Transit - This Home Offers The Ultimate In Urban Convenience While Maintaining A Tranquil And Private Atmosphere. Whether You're Commuting To Work, Enjoying The Nearby Amenities, Or Simply Basking In The Sunlight That Graces Every Room, This Home Promises A Lifestyle Of Comfort and Distinction. Unique And In A Coveted Location - Don't Miss Your Chance To Experience The Best Of Toronto Living - Just Move In And Enjoy! (id:59911)
Royal LePage Signature Realty
5 Springbank Avenue
Toronto, Ontario
A Country Oasis in the city overlooking Conservation lands and Lake Ontario. Imagine waking up with birds chirping, and the sound of water lapping against the shoreline while you enjoy your morning coffee. Welcome to a rare opportunity in a highly coveted neighbourhood pocket of the Scarborough Bluffs. This lovely detached, two story home with an essence of Frank Lloyd Wright detailing provides for very functional living space with three generous sized bedrooms, two bathrooms and full height, finished lower level with a walkout to lush south facing lake top garden. Large, bright principal rooms with beautiful hardwood floors and windows at every turn, allow for the very special outdoor setting to come indoors. Spacious kitchen overlooking the garden with year round views of the lake, ample work space and plenty of storage. The second level, again boasts lovely hardwood floors, closets in every bedroom with very livable proportions. The main bathroom, with its black and white tile, is an impeccable example of the style one would expect of the early 20th century. The lower level provides a large multi-purpose recreation room, three piece bathroom, spacious laundry room with walk out to the garden and utility room with additional storage. Out buildings include an over-sized detached garage and separate garden shed. There is absolutely no need to leave the city on weekends, when you are surrounded by a canopy of century old trees and plenty of wildlife in their natural habitat, overlooking Lake Ontario. This is a very special property waiting for those who equally appreciate the natural surroundings and all this home encompasses. (id:59911)
Sotheby's International Realty Canada
1534 Silver Spruce Drive N
Pickering, Ontario
There is absolutely nothing to do here but move in! Exceptional executive home in desirable area of north Pickering situated on a reverse pie shaped lot with 73 foot frontage. Located within the catchment zone for William Dunbar Public School which has been ranked one of the best elementary schools in Pickering. This home was built by the reputable builder "John Boddy" in the Forestbrook community and is the perfect home for a growing family. The main floor features a separate living, family and dining spaces as well as a lovely upgraded kitchen with granite countertops and a walkout to the large backyard deck and hot tub. Four large bedrooms upstairs as well as a loft area, plus a designated office space. Master bedroom has a walk in closet and a five piece ensuite with soaker tub and separate shower. There is a finished basement basement apartment that is ready for tenants or in-laws. The current owners have lovingly cared for this home for 27 years. Recent upgrades include new flooring throughout main and second floor (2025), all brand new triple pane windows (2023), freshly painted throughout (2025). The furnace and air conditioner are newer (2020). Photos of the basement have been virtually staged. (id:59911)
Royal Heritage Realty Ltd.
76 South Woodrow Boulevard
Toronto, Ontario
76 South Woodrow, where It All Connects. In Birchcliffe's pocket, tucked away, Where neighbours smile and children play. This sun-filled home with space to spare, offers comfort, charm, and thoughtful care. Steps to the bus, the GO close by. Commutes made easy, no need to try. The lake is near, just a short stroll down. With beaches, breeze, and space to unwind. A backyard wide and full of green. A peaceful place, a playful scene. Garden, gather, run, or rest, this kind of yard is truly the best. The basements bright, with its own door, a private suite and so much more. A space for income, work, or guests, flexibility that truly invests. A detached garage, tucked neatly behind, for storage, gear, or peace of mind. Bikes, tools, hobbies it fits them all, with room to grow as seasons call. Community here is warm and strong, with parks and playgrounds all day long. Walkable streets with a village feel, where every corner has its appeal. (id:59911)
RE/MAX Hallmark Realty Ltd.
10 - 3000 Midland Avenue
Toronto, Ontario
The Perfect 3+1 Bedroom Townhome * Located In The Heart Of Toronto * Beautiful Curb Appeal W/Brick Exterior & Expansive Windows * Bright & Spacious Living Room & Open Concept Dining * Perfect Floorplan For Entertainment * Kitchen W/ Granite Counters, Double Undermount Sink & Breakfast Area * Great-Sized Primary Bedroom * All Bedrooms W/ Closets & Large Windows * 2nd Floor Features Large Landing & 4Pc Full Bathroom * Freshly Painted Throughout * Internet Is Included * GO Train Within Walking Distance * Newer Siding And Insulation * New Garage Door Replaced Last Year * Roof Kept Up To Date & Updated Outside Light Fixtures * Must See! * Dont Miss! (id:59911)
Homelife Eagle Realty Inc.
112 - 106 Chester Le Boulevard
Toronto, Ontario
***Attention First-Time Home Buyer***Welcome To This Sun-Filled Tastefully Decorated Home. Stunning And Spacious Open Concept Layout With Lots Of Upgrade! Upgraded From Top To Bottom Including: Brand New Stairs, Flooring On Main And Second Floor, New Bathroom In Primary Bedroom, Upgraded Bathroom On Second Floor, Upgraded Kitchen And Cabinets, New Painting, New Light Fixtures. Front Entrance With Porch Enclosure Space, Access From Living Room To Private Fenced Backyard, Every Square Foot Is Efficiently Used! Prime Location Close To All Amenities, Library, Parks, Restaurants, Shopping Centres, Seneca College, TTC, Easy Access To 401/404/407. (id:59911)
First Class Realty Inc.
10 Blakemanor Boulevard
Toronto, Ontario
Exceptional Opportunity in the Highly Sought-After Woburn Community !Welcome to this charming and solidly built fully brick detached home, ideally situated in one of Scarborough's most desirable and family-friendly neighbourhoods. Offering a total of 7 bedrooms and 4 bathrooms, this home is perfect for growing families, multi-generational living, or savvy investors looking for income potential. The backyard has been professionally landscaped, and the former in-ground pool has been removed, creating a spacious and low-maintenance outdoor living area. The main level features three generously sized bedrooms, a bright and spacious living and dining area, and a beautifully updated kitchen with modern cabinetry, sleek countertops, and quality finishes. Freshly painted throughout, the interior offers a warm, welcoming ambiance and plenty of natural light. The fully finished basement boasts Four additional bedrooms, two full bathrooms, and a separate side entrance, offering complete privacy and flexibility. Whether used as an in-law suite, rental unit, or additional living space, the basement is a valuable extension of the homes overall functionality and appeal. The Basement Can Be Easily Rented For $2,500 or More! Situated on a quiet street in the heart of Woburn, the home is just minutes from major highways (401, DVP), TTC transit, parks, nature trails, community centres, shopping plazas, and top-rated public and Catholic schools. This unbeatable location ensures easy access to everything a modern family needs, while still offering the peace and tranquility of a well-established residential Neighbourhood. Don't miss your chance to own a turn-key home in a thriving, high-demand community. Schedule your private viewing today! (id:59911)
RE/MAX Ace Realty Inc.
815 Ormond Drive
Oshawa, Ontario
Location! Location!! Bright And Spacious 4 Bedroom Family Home In Samac Community In North Oshawa. Well Maintained. Fully Hardwood Floor House. Master Bedroom With W/I Closet, 4 Pcs Ensuite, Stainless Steels Appliances, Eat In Kitchen. Large Backyard. Family Room With Fireplace. Main Floor Laundry. Close To All Amenities, Schools, Park, Public Transit and 407 And More.... (id:59911)
Homelife/future Realty Inc.
1 Amberdale Drive
Toronto, Ontario
Welcome to 1 Amberdale Dr ! Tucked away on a quite tree lined street this home has great curb appeal.This stunning 3 + 1 bedroom, 2 bathroom home blends comfort, style, and convenience in one of Scarborough's most desirable neighborhoods. Large Pie Shape Corner Lot. Features Include A Renovated Kitchen With Stainless Steel Appliances & Walk Out To A Patio, A Bright Formal Living Area & Hardwood Floors. A separate entrance to the basement ,1 bedroom apartment with 3 pc washroom, kitchen and laundry. Good extra income for rental. Newer Windows, Newer Furnace and Deck. It's one of only a few homes that back on to Amberdale Ravine, which leads to historical St Andrews Road and Thomson Memorial Park. Close To 401,Scarborough Town Centre, Ttc & Amenities! Great Family Area Close To Schools And Parks. (id:59911)
RE/MAX Realtron Jim Mo Realty
266a Kennedy Road
Toronto, Ontario
Welcome to 266A Kennedy Rd, Scarborough, a beautifully crafted new build featuring all high-end finishes and located in an exceptionally convenient neighborhood. This property is just 30 seconds from the nearest bus stop and only 8-10 minutes from grocery stores, schools, shopping, parks, and a community center. Enjoy the benefits of a vibrant, family-friendly area while being just minutes from the waterfront, making this an ideal opportunity for homeowners and investors alike.* GARDEN SUITE PERMIT INCLUDED* (id:59911)
Royal LePage West Realty Group Ltd.
109 Seminole Avenue
Toronto, Ontario
Welcome to 109 Seminole Avenue ideally located in the vibrant Scarborough Town Centre community, just minutes from the intersection of Danforth Road and McCowan Road. This home offers excellent connectivity, with public transit options including a nearby TTC bus stop just steps away. Enjoy the convenience of nearby amenities such as grocery stores, dining options, and green spaces, including McCowan District Park and Thomson Memorial Park. (id:59911)
RE/MAX Ace Realty Inc.
67 Scott Street
Whitby, Ontario
This one-of-a-kind custom home offers over 8,000 sq ft of luxurious living space, thoughtfully designed with the finest finishes and unmatched attention to detail. Featuring two kitchens including a gourmet chefs kitchen with a 48" range, 36" cooktop, and a separate prep kitchen this residence is built for both elegance and entertaining. Soaring 11 ft ceilings on the main floor and 10 ft on the second create a grand, airy ambiance throughout. Highlights include a 7.1 surround sound theatre room, glass-walled gym, heated basement floors, private elevator, spacious ensuite baths, and an exterior clad in Indiana limestone with precast accents. The backyard is professionally landscaped and offers multiple patios for outdoor entertaining, along with a full-size basketball court perfect for luxury living both inside and out. (id:59911)
RE/MAX President Realty


