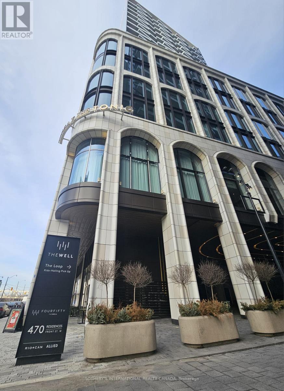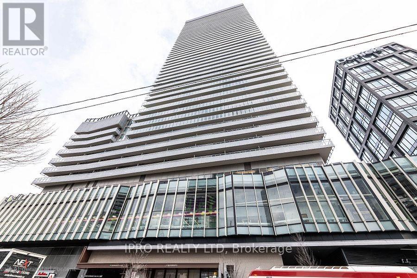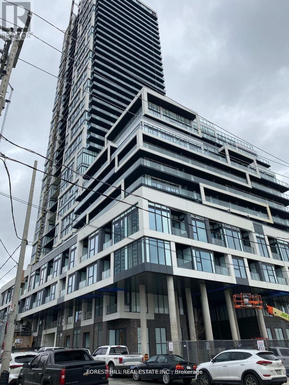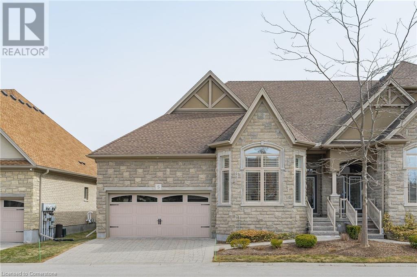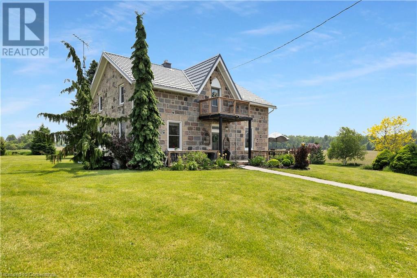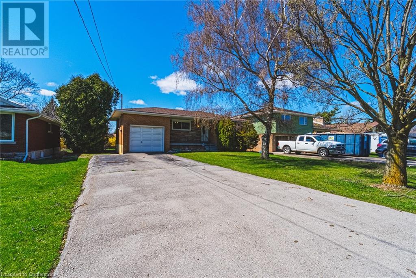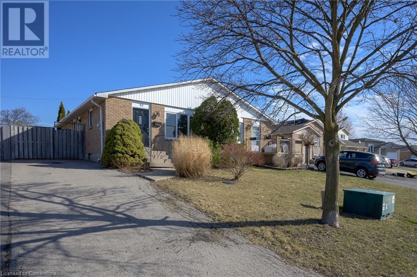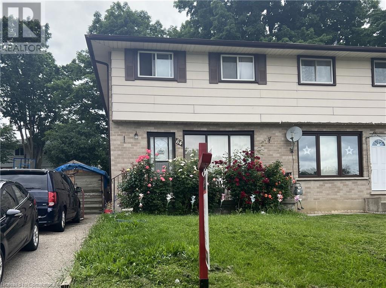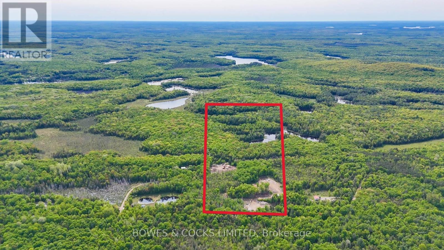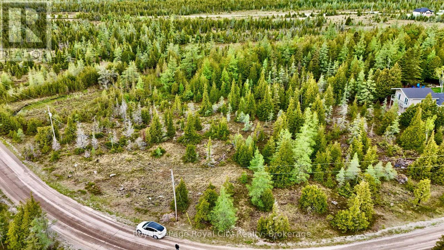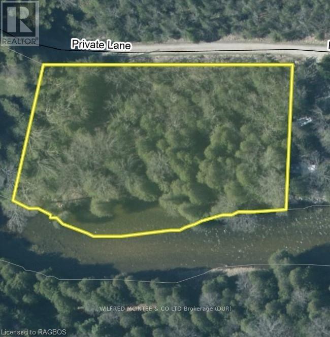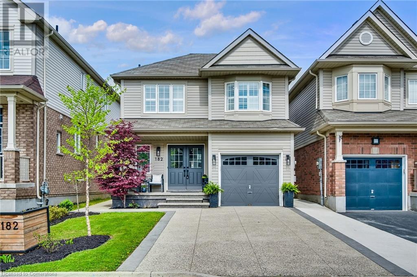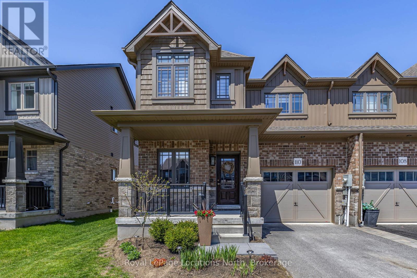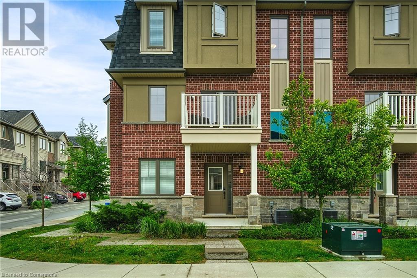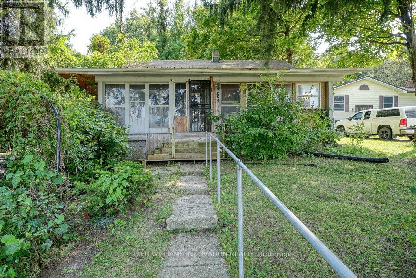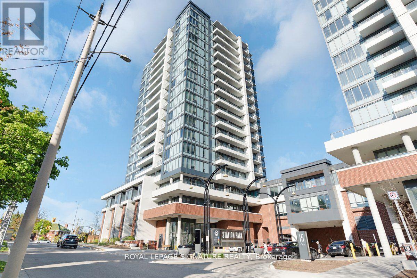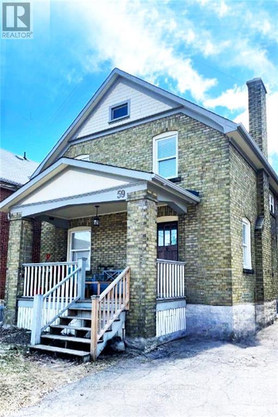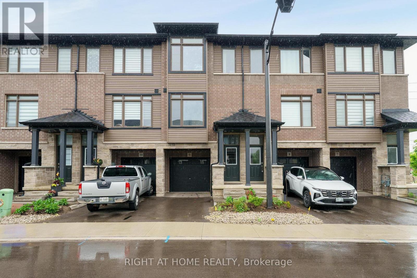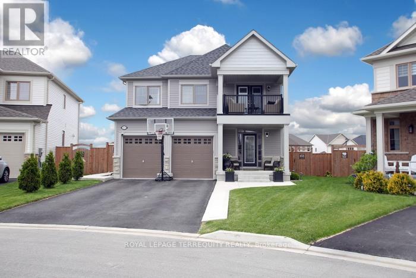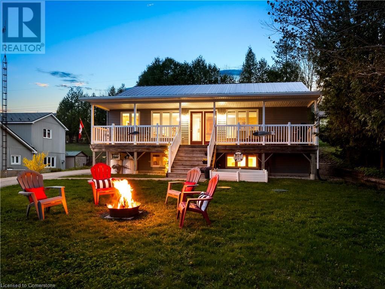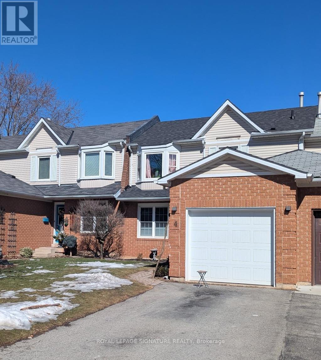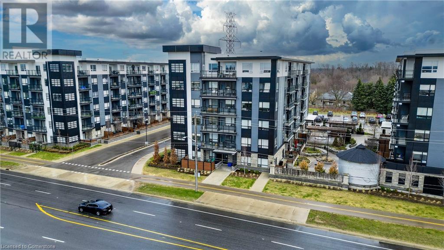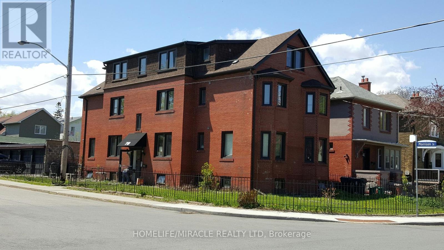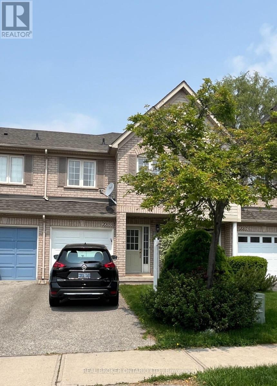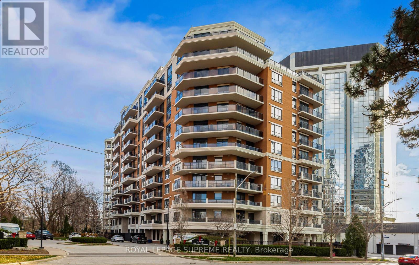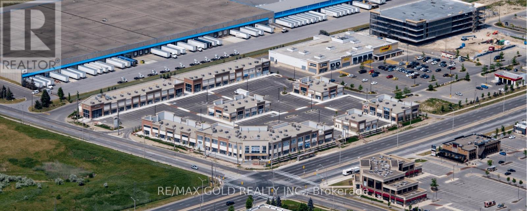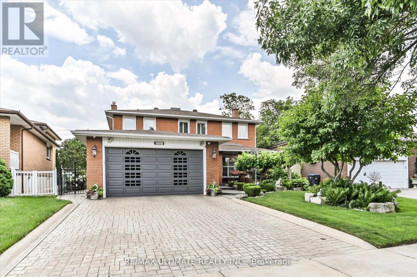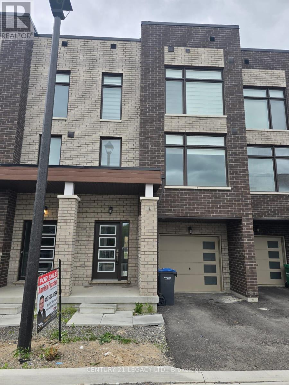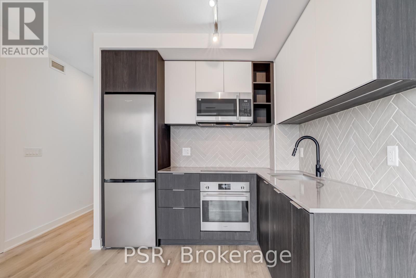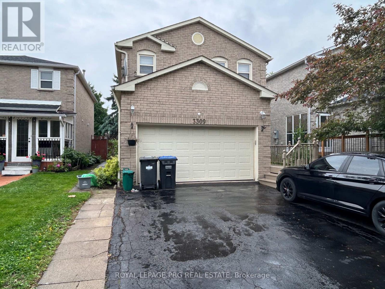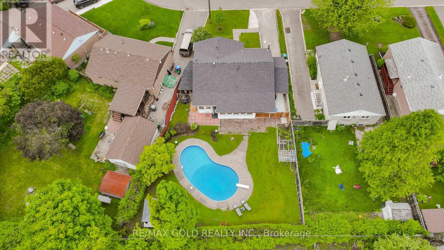1013 - 470 Front Street W
Toronto, Ontario
Welcome to The Well, Tridel's landmark new development redefining luxury living in downtown Toronto. This new bright southwest corner 2 bedroom 2 bathroom suite offers a highly functional split bedroom layout and an open, bright and beautiful living space with integrated appliances and premium finishes throughout. Floor to ceiling south and west facing windows flood the suite with natural light while offering stunning urban city views, the CN Tower, and glimpses of the lake. Enjoy the convenience of a dedicated parking spot included and window coverings already installed. The very functional split bedroom floor plan provides excellent separation of space, making it ideal for professionals, couples, or those looking to downsize without compromise. Residents have access to world-class amenities including a state-of-the-art fitness centre, pool, 24-hour concierge, private dining and multimedia lounges, games room, and an outdoor BBQ terrace. Located within The Well's new open-air shopping and dining district, everything you could possibly need is at your doorstep! With easy access to the Financial District, King West, public transit, Gardiner Expressway and the Waterfront, this is your opportunity to live in one of Toronto's most sought-after communities. (id:59911)
Sotheby's International Realty Canada
507 - 15 Lower Jarvis Street
Toronto, Ontario
Welcome To One Of The Top New Age Buildings, State Of The Art, 4 Years New, In A Hot Location Where Small Is Big, Epitome Of Urban Living, City/Lake Sunny West View. 545 Sq Ft. (Interior) +119 Sq Ft. 6 Wide Balcony To Enjoy The Beautiful Sunny Western View. Modern Open Concept, Bright And Cheerful, Near Union Subway, St. Lawrence Market, Fabulous And Vibrant Toronto Downtown. Tennis/Basketball, Garden Plots, Arts And Craft, Billiards, 2 Fireplace Lounges, Bedroom With Corner Nook For Your Study Desk, Ceiling To Floor Glass, Windows And Coverings. Close To Triangle Physiotherapy, Loblaws, George Brown College, Sugar Beach With All Weather Umbrellas, Relaxing Sand Beach, Multi-Million 5 Star Premium Recreation Amenities On The 3rd And 11th Floors. Studio, Fitness, Pool And Sun Deck, Cabana Suite, Yoga, Theater, Library, Party Room, TTC Bus Available Right Outside The Road. Fabulous Pad, Contemporary Kit With B/I Miele Appliances, Bedroom With Jack And Jill Washroom, And Soaker Tub. Immensely Marvelous Promenade, Walking, Running And Jogging Trails, Central Island, CN Tower. Tenant Pays For His/Her Own Hydro. (id:59911)
Ipro Realty Ltd
326 - 5 Defries Street
Toronto, Ontario
Brand New Beutiful 1 bedroom +Den With 1-Bathroom Suite in the Newly-built Community by Broccolini.Walkout to the Balcony from Living/Kitchen.High end Modern steel Appliances,stone countertops,tiles backsplash,track lighting,floor to ceiling windows ,smart home control display.insuite laundry.outdoor Cabana lounge with amazing view of downtown. large fitness room,co-working space,Yoga room ,Sports lounge, Stream room, games room kids room.24 hrs concierge Perfet space for family or students most of the amennities on the third level.short distance to Ryerson University, George Brown College and University of Toronto.Close to Dundas Subway station. Near to the Eaton Centre (id:59911)
Forest Hill Real Estate Inc.
Main - 6 Royal Doulton Drive
Toronto, Ontario
Wonderful Bungalow In A Great Neighoburhood. **Main Floor Rent Only** Hardwood Floor Through. 3 Bedrooms, Master bedroom with 3 Piece Ensuite washroom. Separate entrance and laundry. Enjoy The Great View From The Living Room And Dining Room As Much As The Private Backyard. Renovated Kitchen with S/S Appliances. Two Driving Parking Space. Close to Supermarket, Public Transit and DVP. (id:59911)
RE/MAX Realtron Jim Mo Realty
19 Simmonds Drive Unit# 5
Guelph, Ontario
It is the essence of luxury and one of the best of Guelphs high-end offerings. This private enclave of bungalows known as Privada are located in the north end, surrounded by greenspace, a premium trail system, and minutes from Guelph Lake, where you can enjoy fishing, swimming, and kayaking. This 1825 square foot end-unit bungalow has a tasteful stone exterior, a double car garage, and a finished basement. The stunning kitchen features upgraded custom white cupboards, Caesarstone countertops, GE Monogram built-in appliances, crown molding, stone backsplash, walk-in pantry, and a spacious dining area leading to a covered courtyard and patio area. The primary bedroom is spectacular with hardwood flooring, crown molding, a private door to the rear courtyard, a walk-in closet with custom built-in shelving, and a luxurious ensuite with double sinks and a walk-in shower with seat! There is also a large living room with hardwood floors and fireplace, a second bedroom with its own private ensuite, a 2-bathroom, plus a very convenient laundry room on this main level. Downstairs is perfect for entertaining guests or the grandkids! Large open space with laminate flooring, fireplace, pot lights and even more crown molding! There is also an additional bathroom with tiled flooring and a walk-in shower with beveled glass door. Completely worry-free living the condo fee covers the grass cutting, landscaping, and snow shoveling too! There have only been four sales in the past five years in this complex, come see why! (id:59911)
Exp Realty (Team Branch)
245 Ainslie Street S
Cambridge, Ontario
Spacious four-plex nestled on an expansive lot. Each unit equipped with separate hydro, gas, and water meters. Ample parking available. Owned solar system in place. Currently VACANT, offering abundant potential. Generously sized units feature lofty ceilings. Ideal for a handyman looking to make it shine. (id:59911)
Chestnut Park Realty Southwestern Ontario Limited
Chestnut Park Realty Southwestern Ontario Ltd.
4661 Sideroad 10 Side Road N
Puslinch, Ontario
Timeless Stone Century Home on 3.43 Acres in Puslinch. Welcome to this rare and beautifully preserved William Thompson House, Stone Century Home, built in 1860 and set on 3.43 acres of manicured land in the highly sought-after Township of Puslinch. Offering the perfect blend of historic charm and modern comfort, this 2,200 sq ft home with a Steel Roof is ideal for those seeking space, character, and convenience. Inside, you'll find 4 bedrooms, 1.5 bathrooms, a spacious living room, an open-concept dining area, and a thoughtfully updated kitchen featuring quartz countertops and a touch-activated faucet (2022). The main floor also includes a wood-burning fireplace, a fully renovated bathroom with a walk-in shower (2022), convenient laundry, and a sun-filled 3-season sunroom overlooking the tranquil countryside. Original 12-inch stone walls, exposed wood details, and generous natural light give this home its warm and timeless appeal. Recent updates include most windows replaced within the past 5 years, a new well pump (2020), and a wood/oil combo forced-air furnace (2007), the well has a deionizer system (2020). Outside, enjoy a 24x40 detached garage/workshop with hydro, a 12x12 garden shed, a large wrap-around deck(2024), updated insulation (2023), and beautifully maintained perennial gardens. With dual heating (wood/oil) and 100-amp electrical service, this home is ready for year-round comfort. Just 10 minutes from Hwy 401, Guelph, Cambridge, and amenities such as schools, Costco, restaurants, grocery stores, and scenic hiking, this property offers the best of both worlds: peaceful rural living with quick access to city conveniences. Whether you're raising a family, seeking a weekend retreat, or investing in a one-of-a-kind rural property, this timeless home is a rare opportunity not to be missed. (id:59911)
Keller Williams Home Group Realty
1117 Cooke Boulevard Unit# A310
Burlington, Ontario
Welcome to this spacious 1 bedroom plus den condo. Ideally situated just steps from Aldershot GO Station and with easy access to the QEW, 403, and 407, this location is a commuter’s dream. You're also just 10 minutes from downtown Burlington, close to parks, trails, shopping, and dining. This unit offers just over 600 sq. ft. of bright, open living space, located in a modern building only 4 years old. With 9 ft ceilings and floor-to-ceiling windows, this unit is flooded with natural light and feels open and airy throughout. Inside, you’ll love the functional open-concept layout, modern kitchen, spacious bedroom, and in-suite laundry for added convenience. The unit also comes with underground parking and a storage locker for your comfort and peace of mind. Added perks? the gym and party room are located on the same floor, giving you easy access to great amenities without even needing the elevator. Perfect for first-time buyers, downsizers, or investors looking for a stylish space in a prime location! (id:59911)
RE/MAX Escarpment Realty Inc.
340 West 5th Street
Hamilton, Ontario
This all-brick bungalow offers incredible potential in a sought-after location. Just around the corner from Mohawk College, it features 3 bedrooms, an attached garage, and a separate entrance to the basement—ideal for an in-law suite or income potential. Whether you're an investor looking to expand your portfolio or a buyer eager to add your personal touch, this home is full of possibilities. (id:59911)
RE/MAX Escarpment Realty Inc.
82 Lampman Crescent
Thorold, Ontario
This spacious 4-bedroom, 2 full-bath semi-detached bungalow offers approximately 1,500 sqft of finished living space, making it an excellent opportunity for first-time buyers, investors, or families seeking affordable living. Nestled in a quiet Thorold neighbourhood, the home features a large rec room in the basement with plenty of potential to customize, a fully fenced yard, and a handy storage shed. Conveniently located just a short drive to St. Catharines, shopping, and a variety of great amenities, this property combines comfort, value, and location in one attractive package. (id:59911)
Real Broker Ontario Ltd.
808 - 1035 Southdown Road
Mississauga, Ontario
Discover sophisticated living in the heart of Clarkson Village with this brand-new, never-lived-in condo at the S2 Luxury Condominium Residence. Ideally located at the corner of Southdown Rd. and Lakeshore Rd., just steps from Clarkson GO Station, this 789 sq. ft. unit (+58 sq. ft. private balcony) features a spacious 1 bedroom + den layout, perfect for both relaxed living and entertaining. The semi-ensuite bathroom includes a soaker tub and a separate marble-tiled shower. The generously sized bedroom offers two large closets, while the open-concept living area showcases durable laminate flooring, large windows with unobstructed south-facing views, and modern finishes, including an electric fireplace.The chef-inspired kitchen is outfitted with quartz countertops, full-height cabinetry, a central island with bar seating, and high-end stainless steel appliances, including an induction cooktop. Additional features include in-suite laundry with a full-size washer and dryer. The unit also offers individually controlled heating and A/C, with high-speed internet (via Rogers SmartHomes system) and water included.With unbeatable access to shopping, dining, parks, and the waterfront, plus easy connections to the QEW and GO Train, this location offers it all. Building amenities include 24-hour concierge/security, fitness centre, indoor pool, whirlpool, yoga studio, party room, and a rooftop BBQ area with wraparound terraces for seamless indoor/outdoor entertaining. The unit comes with one underground parking space equipped with an EV charger and a storage locker.The rent covers heat, water, and internet; however, the tenant is responsible for personal hydro usage, any internet or video service above what is provided, all EV charges, and any usage fees related to common amenities. (id:59911)
The Agency
508 - 1035 Southdown Road
Mississauga, Ontario
Discover modern living in the heart of Clarkson Village at this brand-new, never-lived-in condo at the S2 Luxury Condominium Residence. Perfectly situated at the corner of Southdown Rd. and Lakeshore Rd., just steps from Clarkson GO Station, this stylish 789 sq. ft. (with an additional 58 sq. ft. private balcony) suite offers a spacious 1 bedroom + den layout, ideal for both everyday living and entertaining. The semi-ensuite bathroom features a soaker tub and separate marble-tiled shower. The bedroom is generously sized with two roomy closets, and the open-concept living area is complete with elegant and durable laminate flooring throughout, large windows offering unobstructed south-facing views, and modern finishes throughout, including an electric fireplace.The chefs kitchen is equipped with quartz countertops, full-height cupboards, a central island with bar seating, and top-of-the-line stainless steel appliances including an induction cooktop. Additional features include in-suite laundry with a full-size washer and dryer. The unit offers individually controlled heating and A/C, and high-speed internet (via Rogers SmartHomes system) and water are included.Enjoy easy access to shopping, dining, parks, and the waterfront, along with quick connections to the QEW and GO Train. Residents will appreciate the buildings luxurious amenities, including 24-hour concierge/security, fitness centre, indoor pool, whirlpool, yoga studio, party room, and a rooftop BBQ area with wraparound terraces for indoor/outdoor entertaining. A single underground parking space with an EV charger and a storage locker are included.The rent covers heat, water, and internet; however, the tenant is responsible for personal hydro usage, any internet or video service above what is provided, all EV charges, and any usage fees related to common amenities. (id:59911)
The Agency
209 Grenfell Street
Hamilton, Ontario
Welcome to this stunning three-bedroom plus three-bathroom home featuring a separate entrance to the basement for added convenience. This thoughtfully designed home includes a main floor bedroom and washroom, providing ease of access and flexibility—perfect for multi-generational living, guests, or those who prefer to avoid stairs. The open-concept living room flows seamlessly into a beautifully designed two-tone kitchen, complete with elegant quartz countertops throughout. Enjoy the luxury of two dedicated parking spaces at the rear and the warmth of oak stairs that lead you through the home. This property is equipped with a robust 200 amp service. The water heater and furnace are all owned, ensuring peace of mind. An upgraded waterline and gas service complete this exceptional offering. Don’t miss out on this incredible opportunity to call this place home! (id:59911)
RE/MAX Escarpment Realty Inc.
64 Ingleside Drive
Kitchener, Ontario
Attention first time home buyers and investors! Priced to sell. This freehold semi-detached home presents an incredible moment for first-time buyers seeking a place to call their own or an amazing opportunity for investors. This semi-detached home is featuring three bedrooms and a well-appointed bathroom, spacious kitchen and dining space, nice size living room and finished basement. Separate side entrance to the basement offers versatility and many different possibilities. Fenced, nice size backyard. Don't miss out on this opportunity to get into the market at this bargain price! (id:59911)
Royal LePage Wolle Realty
2018 Fortesque Lake Road
Highlands East, Ontario
This 11-acre+ vacant lot offers a fantastic opportunity to build your dream log home, with everything you need to start immediately. Included are detailed building plans for a log home, machinery and material for construction, and a steel roofed 25 'x 37' Quonset hut with poured concrete flooring, in-floor heating and electrical wiring. Materials and machinery not limited to; 2-year seasoned and squared log kit, Clarke Sawmill, 3-phase diesel generator, and a MP360 Planner/Moulder. With it's natural beauty, privacy, and proximity to Gooderham and a great chain of lakes, this lot provides an ideal setting for your new home or a peaceful retreat. Everything is in place to make your vision a reality - don't miss out on this exceptional opportunity! Seller willing to Hold mortgage with 50% down. (id:59911)
Bowes & Cocks Limited
Pt Lt 30 Con 7 Pt 65 Old Pine Tree Road
Northern Bruce Peninsula, Ontario
Build your dream home or cottage on this vacant lot on 3/4 of an acre! This private, treed property provides an prime opportunity to build a retreat that is perfect for you and your lifestyle, with only your imagination as the limit. Enjoy Pine Tree Harbour, just across the road. Situated about halfway between Lion's Head and Tobermory, this lot is a fairly short drive to amenities, restaurants, and charming shops. Don't miss your chance to experience the best of Northern Bruce Peninsula! (id:59911)
Royal LePage Royal City Realty
199 Private Lane
West Grey, Ontario
Offering the rural river camping experience with the privacy and convenience of owning your own 1 acre private site with hydro hook-up. Driveway freshly graded to allow for easy RV turnaround. Relax along the Saugeen River with this stunning recreational property. Please note that the property is subject to SVCA regulations due to the river's floodplain. By appointment only. (id:59911)
Wilfred Mcintee & Co Limited
182 Odonnel Drive
Binbrook, Ontario
Immaculate, move-in ready luxury home in sought-after Binbrook! This stunning property is packed with high-end upgrades and custom finishes throughout. Enjoy 3 elegant custom fireplaces, a designer kitchen featuring a custom back-painted glass backsplash, quartz countertops, and top-tier appliances. No detail has been overlooked – from hardwood stairs (no carpet!) to built-in closets in every bedroom and a fully finished basement offering a spacious rec room, built-in storage, and an additional bathroom. The main floor boats an open-concept layout flooded with natural light and anchored by statement lighting, including two large luxury chandeliers in the kitchen and staircase. Outdoors, the professionally landscaped backyard includes an exposed aggregate patio and driveway, a modern aluminum pergola perfect for entertaining, and parking for up to 3 vehicles. This pristine home blends style, comfort, and convenience in every corner! (id:59911)
RE/MAX Escarpment Frank Realty
110 Archer Avenue
Collingwood, Ontario
Experience the best of Collingwood living in this upgraded 'Lancaster' model, a 1583 Sqft semi-detached home located in the sought-after, family-friendly Summit View community! Thoughtfully designed with premium builder finishes and custom owner upgrades throughout. The gorgeous kitchen features stainless steel appliances, quartz countertops, and a modern open-concept layout that flows seamlessly into the dining and living areas. Large windows fill the space with natural light, highlighting the engineered hardwood floors throughout. A stunning feature wall with a sleek electric linear fireplace and shiplap detailing serves as the perfect focal point for the living room.Upstairs, you'll find three spacious bedrooms, each thoughtfully designed with stylish and tasteful finishes. The partially finished basement continues the high-end feel, featuring vinyl plank flooring, a modern bathroom, and an additional bedroom perfect for guests or a growing family. Outside, the fully fenced backyard offers privacy and is complemented by a beautiful stamped concrete patio, ideal for outdoor entertaining.Located in a highly desirable neighbourhood, this home is just steps from a brand-new park built last year and close to all essential amenities. Plus, with ski hills and beaches just 10 minutes away, you'll have year-round access to some of the best outdoor activities Collingwood has to offer. Don't miss your chance to own this exceptional home! Schedule your private showing today! (id:59911)
Royal LePage Locations North
37 Marr Lane
Ancaster, Ontario
Welcome to this stunning 3-storey end-unit freehold townhouse in one of Ancaster’s most sought-after neighbourhoods. Built in 2020 by Marz Homes, this 2-bedroom, 2.5-bath gem offers 1,454 sq ft of modern living space with thoughtful upgrades throughout. The main level features a bright office with garage access—ideal for remote professionals. The heart of the home is the open-concept second floor, where the updated kitchen boasts quartz countertops, subway tile backsplash, and a walk-in pantry. Enjoy seamless entertaining in the combined dining/living area with walkout to a spacious west-facing balcony—perfect for BBQs and catching the sunset. Upstairs, find two generously sized bedrooms, Primary bedroom w/ Ensuite!Road fee of $89.00 includes grass cutting, snow removal & visitor parking. Walking distance to Immaculate Conception & Ancaster Meadow schools, steps to Bennett’s Apples & Cider, and minutes from Ancaster Meadowlands shopping, dining, golf, and quick 403 access. A must-see home! (id:59911)
RE/MAX Escarpment Golfi Realty Inc.
963640 Road 96
Zorra, Ontario
Looking to build your dream home? Looking for a little bit of rural countryside? This double wide lot measuring 132 ft x 132 ft is located in the charming village of Harrington, ON. Located 15 mins to St. Mary's, 17 minutes to Stratford, 31 mins to Woodstock and 45 mins to London. A bungalow originally built in 1870 sits on the property with 2 sheds and a large 2 storey garage with hydro. Has been owned by the same family for the last 39 years and now available for sale. Zoned residential and could be the perfect lot for your dream project. This charming village location includes Wildwood Conservation area with Wildwood Lake and heritage mill, a baseball diamond and playground with hiking trails and campgrounds nearby. Enjoy the serene, enjoy the quiet and enjoy the beautiful farmlands on your drive to Harrington. (id:59911)
Keller Williams Innovation Realty
133 Villeneuve Drive
Prince Edward County, Ontario
Welcome to THE ANCHORAGE at Port Picton, an exceptional new construction waterfront home that blends luxury, function, and timeless County charm. Offering 3,744 sq. ft. of thoughtfully designed living space, this custom-built residence is ideal for refined waterfront living. Featuring 3 spacious bedrooms and 2.5 bathrooms, this home backs onto the serene Picton harbour. The heart of the homean open-concept kitchen, dining room, and family roomflows seamlessly to a screened porch and covered deck, perfect for indoor-outdoor entertaining with breathtaking views. A versatile den provides the perfect space for a home office or library, while a generous laundry/mudroom and walk-in pantry add everyday convenience. Upstairs, two well-proportioned bedrooms accompany a 4pc bathroom - with the bright primary suite having a custom walk in closet and ensuite that combines luxury and practicality in a serene, spa-like setting. This home is ideal for buyers seeking sophisticated waterfront living with in-town accessibility. Every detail is designed to elevate your everyday lifestyle. (id:59911)
Our Neighbourhood Realty Inc.
RE/MAX Quinte Ltd.
814 - 5 Wellington Street
Kitchener, Ontario
Exceptional Opportunity in Prime AAA Location Station Park Condos! Discover upscale urban living in this spacious 1 bedroom plus den suite located on the 8thfloor of the prestigious Station Park Condos. Bathed in natural light, this beautifully appointed unit features thousands in premium upgrades and sleek Euro-style appliances, offering both comfort and style. Live in the heart of downtown Kitchener, steps from Google, Grand River Hospital, the GO Train, LRT, tech hubs, coffee shops, restaurants, and more. Enjoy an unparalleled lifestyle with exclusive resort-style amenities:- Two-lane bowling alley with lounge- Luxurious social lounge with bar, pool table, and foosball- Swim spa and hot tub- State-of-the-art fitness centre featuring Peloton and yoga/pilates studio- Pet spa- Landscaped outdoor terrace with cabana seating and BBQs With future community plans for an outdoor skating rink, restaurants, and retail, Station Park is set to become one of Kitchener-Waterloos most coveted residential destinations. Don't miss your chance to invest in one of the regions most dynamic and amenity-rich developments. Book your showing today! (id:59911)
Royal LePage Signature Realty
Main - 258 Pottruff Road N
Hamilton, Ontario
Experience upscale living in this beautifully renovated 3-bedroom, 1-bathroom home in desirable East Hamilton (Kentley), right on the Stoney Creek border. This never-before-lived-in property features premium finishes throughout including wide-plank flooring, recessed lighting, and high-end designer touches perfect for professionals and families. The bright open-concept layout showcases a stunning quartz island kitchen with stainless steel appliances including dishwasher, while large windows flood the space with natural light. Enjoy exclusive in-home laundry with washer and dryer included, plus walk-out access to a large private backyard ideal for relaxation and entertaining. Central air conditioning and heating with private entrance ensure year-round comfort and privacy. Two tandem driveway parking spots included with optional oversized garage storage available for additional fee. Built to highest standards with proper soundproofing and fire separation providing complete privacy from the legally separated lower unit with its own private entrance. Prime location offers quick access to Red Hill Parkway and QEW for easy Toronto commuting, with East gate Mall, Walmart Super centre, Home Depot and restaurants just 4-7 minutes away, plus Costco within 15 minutes. Close to schools, parks and public transit. Available immediately. Utilities extra, credit check and references required. No pets. Tenant responsible for lawn maintenance and snow removal.*For Additional Property Details Click The Brochure Icon Below* (id:59911)
Ici Source Real Asset Services Inc.
Bsmt - 36 Clarence Street
Cambridge, Ontario
Excellent location in Cambridge, quite close to the Highways, market, transportations, woods & conservation areas near by etc. Meticulously cleaned Basement with large size windows & full of sunlight. Extremely bright and entire home renovated including the basement. Large size bedroom and Living with an open concept Kitchen. Separate Fireplace in the basement. Water softener installed with a laundry in the basement. Provision up to two parking spots outside the garage, backing each other. (id:59911)
Homelife/miracle Realty Ltd
59 Laurel Street
Waterloo, Ontario
A charming home tucked in the heart of Waterloo, where vibrant Uptown energy meets quiet, family-friendly comfort. This rare, grandfathered, 5 bedroom licensed gem is more than just a house, its a canvas for your next chapter, whether youre raising a family, investing in a thriving student rental market, or seeking a flexible space to make your own. Three bright bedrooms upstairs share a full bathroom, while a spacious main-floor bedroom and another in the basement (with its own full bath) offer endless possibilities. Need a home office? A guest suite? A student rental? Convert into bigger single family home? This layout adapts to you. Outside, a good-sized backyard invites summer barbecues, playtime, or simply soaking in the fresh air. And the location? Unbeatable. Just steps from Weber and King Street, youre a quick 10-minute ride to the University of Waterloo or Laurier via public transit. Uptowns restaurants, shops, and nightlife are practically your neighbors, with grocery stores and daily conveniences right around the corner. Ready for move-in, this home comes empty on closing, giving you a blank slate to create your visionwhether its a forever home or a smart investment near top universities. Dont let this one pass you by. Your Waterloo story starts here. (id:59911)
Rock Star Real Estate Inc.
9 - 120 Court Drive
Brant, Ontario
Welcome to #9 - 120 Court Drive, a stunning 3-storey townhouse in the charming town of Paris, built in 2023 and offering over 1,200 sq. ft. of modern living space. This beautiful home features three bedrooms with 2.5 bathrooms, including a primary suite with a luxurious 3-piece ensuite. The kitchen boasts quartz countertops, a subway tile backsplash, stainless steel appliances, and access to a large terraceperfect for entertaining or relaxing. The main floor features an open-concept layout with 9-foot ceilings, while the second floor offers 8-foot ceilings. Laminate flooring runs throughout, adding a sleek and modern touch, with the convenience of main-level laundry. The basement flex room provides additional space for a home office, gym, or family room, with access to the backyard and inside entry to the garage. Situated in a sought-after neighborhood, this home blends style, functionality, and comfort, offering direct access to amenities and highways, making it the perfect place to call home. (id:59911)
Right At Home Realty
1036 Beverley Lane
Minden Hills, Ontario
Top 5 Reasons You Will Love This Home: 1) Custom built-in 2021, this stunning four-season home rests on the shores of the highly sought-afterGull Lake, offering exceptional boating, swimming, and fishing just steps from your private sandy beach and dock 2) A perfectly level lot offers effortless access to the water, creating a safe and welcoming space for children and guests and relaxed lakeside living with an easy walk-in entry for a swim or a sunny day spent on the dock 3) The thoughtfully designed main level features a bedroom and full bath, soaring cathedral ceilings, a cozy fireplace, and an eat-in kitchen with expansive lake views and natural light flowing throughout the open-concept layout 4) Upstairs, your private primary suite includes a four-piece bath and a walk-in closet, while the lower level offers two more bedrooms and a semi-finished basement ready to be transformed into additional living or recreational space 5) Unwind in the charming three-season sunroom or host in style on the backyard patio complete with a hot tub, all just 2 hours from GTA and moments from Highway 35, offering easy year-round access whether for full-time living or a luxury escape. 1,055 above grade sq.ft. plus a partially finished basement. Visit our website for more detailed information. (id:59911)
Faris Team Real Estate
211 Diefenbaker Drive
Woodstock, Ontario
Welcome To This Beautiful Charming Updated Back-Split Located In North Woodstock. Looks Like A Model Home, Located In A Family Friendly Neighbourhood, Approx. 1040sf of Luxury Excluding Lower Level. Upstairs, You Will Find A Large Primary Bedroom And Two Good Sized Bedrooms With A Spa Like Bathroom On The Same Level. This Home Features A Combined Living/Dining Room With A Fabulous Chef Gourmet Kitchen For Those Wonderful Dinner Parties. An Added Bonus Is A 15Ft x 21Ft Sun Room (As-Is) With Building Permit And A Single Car Garage. The Lower Level Is Professionally Finished Recreation Room/Family Room With A 3-Pc Bathroom, Fireplace (Sealed) And A Large Laundry Room. Fabulous Oasis Back Garden With A Pergola, An Entertainers Dream With Beautifully Maintained Landscaping. Don't Miss The Opportunity To Own This Amazing Family Home. Survey Available. ** Extras: Front Door (5 Yrs), Gas Stove (2 Yrs), G.E Fridge (5 Yrs), B/I Microwave (5 Yrs), Coffee/Wine Bar In Kitchen, Central AC (10 Yrs), Washer (2 Yrs), Dryer, EcoPure Water Filtration System (5 Yrs), All ELF's, Pergola Back Garden, Roof (10 Yrs).** (id:59911)
Century 21 Leading Edge Realty Inc.
220 Harpin Way E
Centre Wellington, Ontario
Stunning 4-bedroom, 4 baths detached home sitting on an enormous pie-shaped lot in the highly desirable Storybrook subdivision. Located on a quiet, family-friendly cul-de-sac. This 2,403 above-grade (plus professionally finished basement ) home features numerous upgrades, including 9-foot ceilings, wide-plank laminate flooring, California shutters, customized electric light fixtures, a huge gourmet kitchen boasting upgraded appliances (including a gas stove), a custom backsplash, a massive quartz island, an over-the-stove pot-filler tap, extended cupboard space, and a walk-out to the backyard deck with a natural gas BBQ hookup. Large living/family room with gas fireplace and custom built-ins, a formal dining room. The main level is completed with a 2-piece bath, a large foyer, and a private mud room with a garage inside entry. Heading upstairs, the second floor boasts a luxurious master bedroom retreat with a huge walk-in closet and a breathtaking 5-piece ensuite bath with a soaker tub & beautiful glass shower. The second level also features an additional 4-piece bath, a separate laundry room, and 3 more large bedrooms, including a great home office option that has its private balcony. The lower level offers a professionally finished basement with a gas fireplace and an extra office room. Moving outside, you will be treated to gorgeous curb appeal and a huge pool-sized backyard fully fenced with professional landscaping, sprinklers, plenty of space for kids and pets alike to run around and play. To top it off, the property also offers a large double car garage and comfortable 6-car parking when combined with the 4-car driveway, garden shed, gazebo and the list goes on. Close to Stores, Schools, Hospital, It's a true must-see. (id:59911)
Royal LePage Terrequity Realty
133596 Wilcox Lake Road
Grey Highlands, Ontario
Imagine swimming, fishing, boating* , launching a canoe or kayak from your own private dock. Not to be confused with Lake Wilcox, Richmond Hill, 133596 Wilcox Lake Road offers a peaceful retreat by the lake, perfect for year-round living or seasonal getaways. Situated on a quiet road and lakefront just 1 hour 20 minutes from Waterloo Region and 1 hour 30 minutes from the GTA, this raised bungalow offers UNOBSTRUCTED views of the water from the covered front porch and easy access to your dock and DEEDED WATERFRONT (68'x51') just steps away across the road. Outside, a spacious front yard features a fire pit for evening gatherings and a covered porch for enjoying your morning coffee with an incredible view. Don't be fooled by the treeline out back, the main parcel is 182' deep with over 60' of back yard space to be enjoyed. Step inside to a welcoming open concept layout, where the kitchen, dining, and living areas flow seamlessly together, making it ideal for hosting friends and family. The main floor also boasts a convenient laundry room with backyard deck access, as well as a generously sized primary bedroom with an ensuite bath. An additional bedroom and full bath complete the main level, offering plenty of space for family members or guests. Downstairs, a spacious rec room awaits, perfect for cozy evenings by the fireplace. Two more bedrooms and a half bath provide additional accommodations, ensuring everyone has their own space to unwind. Complete with 4 bedrooms, 2.5 bathrooms, and 2289 sqft of living space, this home offers comfort and convenience in a picturesque lakeside setting. Whether you’re seeking a permanent residence or a weekend retreat, 133596 Wilcox Lake Rd is ready to welcome you home! Minutes from the CP Rail Trail, Bruce Trail/Hoggs Falls, Highland Glen Golf Course and just a short drive to Beaver Valley Ski Club. (id:59911)
Trilliumwest Real Estate Brokerage
Revel Realty Inc.
4 Pleasant Grove Terrace
Grimsby, Ontario
Welcome To This Stunning 3-Bedroom, 2-Bath Home In The Heart Of Grimsby! Featuring A Beautifully Upgraded, Family-Sized Kitchen With Sleek White Lacquered Cabinetry And Elegant Quartz Countertops, This Home Is Move-In Ready. Enjoy The Fresh, Modern Feel With Brand-New Vinyl Flooring On The Main Level And A Freshly Painted Interior In Stylish Neutral Tones. The Finished Open-Concept Basement Offers Endless Possibilities For Extra Living Space. Step Outside To Your Private, Fenced-In Backyard With A Spacious Deck Perfect For Entertaining Or Relaxing. A True Gem You Wont Want To Miss! (id:59911)
Royal LePage Signature Realty
247 Northfield Drive E Unit# 309
Waterloo, Ontario
Welcome to Unit 309 at 247 Northfield Drive E., Waterloo – a beautifully appointed 1-bedroom, 1-bath condo offering 531 sq ft of stylish, low-maintenance living in one of Waterloo’s most convenient and vibrant locations. This unit features a bright, open-concept layout with tall ceilings and built-in blinds, creating a sleek, airy feel throughout. The modern kitchen is equipped with stainless steel appliances, quartz countertops, and ample cabinetry, opening into a cozy living space with vinyl flooring and walkout to a private balcony – ideal for your morning coffee or evening unwind. The spacious bedroom and 4-piece bathroom are complemented by in-suite laundry, underground parking and a storage locker, providing both comfort and practicality. Building amenities elevate your lifestyle with access to a hot tub, exercise room, rooftop terrace, community BBQ area, party room, and visitor parking – everything you need right at your doorstep. Located just steps from shopping, dining, and public transit, this condo is perfect for first-time buyers, professionals, or investors seeking modern living with urban convenience. Don't miss this opportunity to own a stylish, amenity-rich condo in the heart of Waterloo (id:59911)
Royal LePage Wolle Realty
25 Shadow Lane
South Huron, Ontario
This red brick residence is securely located at the quiet end of Shadow Lane. The main floor provides all the necessities of daily living without the need to use stairs. Laundry, kitchen, dining room, bathrooms, and bedrooms are all on the main floor. The basement with its large bedroom, bathroom and rec room, is also a wonderful location to accommodate overnight visitors. The basement utility room with workbench, hobby desk, and ample shelving allows for the new owners to pursue their preferred hobbies and crafts. The residence has smart switches enabling voice command for room illumination and for scheduling lights to go on and off when not at home. This offers the buyer, who maybe a snowbird, has a summer cottage or simply likes to travel extensively piece of mind when away. Exterior maintenance through winter snow removal and summer grass cutting keeps the residence well maintained as if it were continually occupied. Estate Sale. *For Additional Property Details Click The Brochure Icon Below* (id:59911)
Ici Source Real Asset Services Inc.
39 Lakeview Drive
Hamilton, Ontario
A rare opportunity to own prime waterfront property nestled along the breathtaking shores of Lake Ontario. This spacious and well-maintained bungalow sits on an expansive lot and offers a seamless blend of luxury, comfort, and potential.Boasting soaring 12-foot ceilings and large principal rooms, this home is filled with natural light and offers a wonderful sense of space throughout. From the kitchen and primary bedroom, enjoy uninterrupted views of the lake the perfect backdrop for both relaxing mornings and picturesque evenings. The primary ensuite features a jacuzzi tub, ideal for unwinding in your own private retreat.Additional highlights include a separate entrance, an oversized garage, and your very own private beach, providing an unparalleled lifestyle for waterfront enthusiasts. Whether you're looking to entertain, relax, or redevelop, this property offers boundless potential.Situated in a highly sought-after location, you'll enjoy the tranquility of lakeside living while remaining just minutes from major highways (QEW, Red Hill Parkway, Lincoln M. Alexander Parkway), offering easy access to Toronto, Burlington, and Niagara.With parks, trails, marinas, golf courses, and top-rated schools nearby, this is an ideal opportunity for families, investors, or builders looking to secure a prestigious and versatile waterfront address. (id:59911)
RE/MAX Hallmark Alliance Realty
Unit 1 - 78 Fifth Street
Toronto, Ontario
Welcome to 78 Fifth Street in the vibrant and desirable South Etobicoke community! This spacious and private 3-bedroom apartment offers exceptional comfort, convenience, and value in a family-friendly multiplex setting just steps from Lake Ontario. Nestled in a charming low- rise building, this bright and well-maintained unit features a functional layout with adequate living space. The apartment includes three well-proportioned bedrooms, ideal for families, roommates, or those working from home. The living area is open and inviting, perfect for relaxing. The kitchen comes equipped with essential appliances and ample cabinetry for all your culinary needs. Additional highlights include a 4-piece bathroom, large windows providing natural light, and coin-operated laundry conveniently located on the lower level. With radiant gas heating, municipal water, this home checks all the boxes for comfortable living. Ideally located just minutes from the lake, parks, bike paths, local cafes, grocery stores, and transit, including easy access to the TTC and GO Train, this property offers a great lifestyle. Don't miss your opportunity to call this beautiful apartment your next home. $2500 plus Hydro (id:59911)
Homelife/miracle Realty Ltd
2069 Glenhampton Road
Oakville, Ontario
Welcome to your next chapter in one of Oakville's most sought-after, family-friendly neighbourhoods! This spacious freehold townhome combines modern comfort with an unbeatable location-perfect for families, professionals, or anyone looking to enjoy the best of Oakville living. Step inside to an inviting open-concept main floor, where the kitchen seamlessly connects to the dining and living areas. Whether you're hosting friends or enjoying quiet family nights, this flexible space adapts beautifully to your lifestyle. A walkout from the living room opens to your private, fully fenced backyard-perfect for summer BBQs, gardening, or simply relaxing in your own outdoor oasis. Upstairs, you'll find three generously sized bedrooms. The massive primary suite is a true retreat, featuring a walk-in closet and a spa-inspired 5-piece ensuite-perfect for unwinding at the end of the day. A second full 4-piece bathroom completes this level, ideal for family or guests. The fully finished basement provides even more living space-ideal for a teen hangout, cozy movie nights, a dedicated home office, or your personal gym. Plus, enjoy the convenience of inside access to the garage, complete with a brand-new garage door. With exceptional space, functionality, and location, this home truly has it all. Top-rated schools, beautiful parks, shopping, and Oakville Trafalgar Hospital are just minutes away-offering the perfect blend of community and convenience. (id:59911)
Real Broker Ontario Ltd.
411 - 2 Aberfoyle Crescent
Toronto, Ontario
Bright and spacious south-facing suite with an open balcony at Town & Country, ideally located at Bloor and Islington subway. This pet-friendly building is just steps from the charming shops and cafes of The Kingsway and Islington Village. Meticulously maintained with timeless decor and elegant upgrades throughout, the open-concept layout features white oak engineered plank flooring and a sleek white kitchen with stainless steel appliances, a granite breakfast bar, and a convenient ensuite storage/pantry. The king-sized primary bedroom offers a walk-in closet and a 4-piece ensuite bath. Complete with a premier parking spot near the elevator, this stunning suite combines comfort, style, and an unbeatable location. **EXTRAS** Town & Country is right on the subway in the heart of Etobicoke on Tom Riley Park! Enjoy resort style living with unsurpassed amenities including 24 hour concierge, full sized indoor pool, saunas, fully equipped gym, and party room. (id:59911)
Royal LePage Supreme Realty
603 - 59 Annie Craig Drive
Toronto, Ontario
Experience luxury waterfront living in this stunning 2+1 bedroom, 2-bathroom condo in the heart of Toronto with 995 sqft + a large 285 sqft wrap around balcony (1 of only 6). This bright and spacious unit features floor-to-ceiling windows that flood the space with natural light and showcase breathtaking views of the city skyline. The open-concept layout is complemented by sleek laminate flooring throughout. Enjoy cooking and entertaining in a modern kitchen that flows seamlessly into the living and dining areas. The versatile den offers the perfect space for a home office or guest room. This unit includes one parking space ideal for city living. Residents enjoy access to world-class amenities including a gym, pool, concierge, and more. Conveniently located steps from transit, waterfront trails, dining, and shopping, this is Toronto condo living at its best. (id:59911)
Century 21 Leading Edge Realty Inc.
69 Luella Crescent
Brampton, Ontario
Brand New Legal Basement, never Lived in Before. Open Concept & Modern with Separate Entrance. Bright Unit with lots of windows. 2 Spaciaous Bedrooms and 1 Washroom. Modern Kitchen with Stainless Steel Appliances. Ensuite Laundry. Tenant's to pay 30% of utilities. (id:59911)
Century 21 Innovative Realty Inc.
652 Meadow Lane
Burlington, Ontario
SOUTHEAST BURLINGTON - Welcome to this beautifully maintained 4-level side-split located on a quiet, tree-lined crescent in the highly sought-after, family-friendly community of Pinedale. This charming, detached home offers 3 spacious bedrooms and 2 full bathrooms, featuring a welcoming foyer that opens to a bright living room with large bay window and cozy gas fireplace, and a traditional dining room with gleaming hardwood floors. The updated kitchen boasts white cabinetry, stainless steel appliances, granite countertops, and tile backsplash. Upstairs, you'll find three generously sized bedrooms and a 4-piece bathroom. The lower level offers exceptional living space including a family room with sliding patio doors that open to a private, fully fenced backyard oasis with heated inground pool, all perfect for entertaining. The basement features a large recreation room with a classic bar, 3-piece bathroom, and laundry room with ample storage. Additional highlights include inside entry from the garage and driveway parking for four vehicles. Conveniently located near top-rated schools, parks, walking trails, shopping, restaurants, and easy access to QEW, 403, 407, and Appleby GO. (id:59911)
Keller Williams Edge Realty
57 - 2720 North Park Drive
Brampton, Ontario
Excellent Opportunity To Start New Business Or Relocate. Prestige Finished Unit Approx. 1286 sq. Ft with 2 Entrances, The Unit Was Being Used as a Clothing Boutique in High Traffic Area, Both Side Signage Opportunity facing Plaza and Main Road, Unit Is Backing Onto North Park With Excellent Exposure To High Traffic On Airport Rd and North Park! One Washroom ,High Density Neighbourhood! Small Unit Suitable For Variety Of Different Uses. A Must-See!!! (id:59911)
RE/MAX Gold Realty Inc.
3201 - 3975 Grand Park Drive
Mississauga, Ontario
Fresh 1 Bed + Den unit with tons of Natural Light located in the Luxury Building that is Pinnacle Grand Park 2. Endless views from the balcony with Lake Ontario and the Toronto Skyline. Upgrades include 9 foot ceilings, Laminate flooring and more. Great sized den creates the flexibility to for multiple different uses. This unit comes with 1 underground parking spot and 1 storage locker. Located in downtown Mississauga, steps to Transit, Square One shopping center, Sheridan College, City Hall, Library, GO, YMCA and more. (id:59911)
Century 21 People's Choice Realty Inc.
2321 Harcourt Crescent
Mississauga, Ontario
Welcome to 2321 Harcourt Cres, A beautiful 2 story home. Located in the prestigious Lakeview Neighbourhood near schools, parks, public transit and more. 5 Mins to the Go Train, 5 Mins to Sherway Gardens, 10 Mins to Subway and 15 Mins to Downtown Toronto. This home features tons of upgrades including: Professional Landscaping w Fruit Trees and Sprinkler System, Granite Patio, Interlocking Driveway and Walkways, Large Double Car Garage. Main Floor features: Double Door w Granite Flooring Entry Way, Spiral Hardwood Staircase with Iron Rods, Side Entrance, Family Room w French Doors to Backyard and Large Windows. Second Floor: 4 Bedrooms with 2 Bathrooms, Large Primary Bedroom w Walk In Closet and 5 Piece Ensuite. Basement w Second Kitchen, Laundry Room w Built Ins, 4 Piece Bathroom, Bar and Cold Cellar, and Spacious Rec Room. Beautiful Backyard features: Greenhouse w Granite Flooring and Walk Out to Basement & Backyard, Interlocking Patio w Gazebo, Shed and Stunning Landscaping w Fruit Trees. Don't miss this one of a kind home. (id:59911)
RE/MAX Ultimate Realty Inc.
4 Queenpost Drive
Brampton, Ontario
Motivated Seller!! Brand New 4 Bed 4 Bath Townhouse In High Demand Credit Valley Area. Ravine not, 9 'Ceiling, Upgraded Kitchen, Granite Countertop, Bright Kitchen, Stainless Appliances And Huge Windows. Countryside Large Kitchen With A Breakfast Area. Walking Distance To Bus Stop . Close To All Amenities, Including Shopping, Restaurants, Schools, Parks. Court Location, Close Proximity To Mississauga, 407, 401 Highways. POTL FEE: $125 **EXTRAS** Stainless Steel Stove, Fridge, Washer, Dryer, Dishwasher, Extended Kitchen Counters. A/C, All Elf's. (id:59911)
Century 21 Legacy Ltd.
609 - 36 Zorra Street
Toronto, Ontario
36 Zorra is where modern design meets unmatched location-seconds to the Gardiner, minutes to Sherway Gardens, Pearson Airport, Lake Ontario, and Kipling TTC/GO. This bright and functional layout features a spacious den perfect for work set ups or guests, plus two full bathrooms that boast porcelain tile and matte black finishes. The suite features soaring 9 ft smooth ceilings, wide plank laminate flooring, floor-to-ceiling windows, quartz countertops, and a spacious balcony with glass railings. Take advantage of the luxurious building amenities including a fitness centre, outdoor pool & bbqs, firepit, sauna, pet wash, dog run, social lounge w/bar, children's play area, rec room, and more. The unit comes with your own storage locker and parking spot. (id:59911)
Psr
3309 Cambourne Crescent
Mississauga, Ontario
Beautiful spacious 4 Bedrooms Detached House (UPPER FLOOR) in a High Demand Neighborhood is Available for Lease. Close to Lisgar GO Station, Bus Stop, Hwy401 & 407, commercial plaza (including Metro, Canadian Tire, Walmart, Superstore). Walking distance to Schools and parks. (id:59911)
Royal LePage Prg Real Estate
22 Carlyle Crescent
Brampton, Ontario
Welcome to Stunning Beautiful Upgraded Home Newly Renovated Located on 122' Deep Lot with GreatCurb Appeal Leads to Porch with Sitting Area Features Living Room Combined with Dining AreaFull of Natural Light Overlooks to Landscaped Manicured Front Yard through PictureWindow...Modern Upgraded Kitchen walks out to Beautiful Enclosed Cozy Sunroom Provides Extraliving Space Throughout the Year with Lots of Potential walks out to Privately Fenced BackyardOasis right in the Heart of City with Inground Pool...Gazebo...Large Stone Patio Perfect forSummer BBQs with Balance of Garden Area Perfect for Outdoor Entertainment...3 + 1 GenerousSized Bedrooms and 3 Full Washrooms... Professionally Finished LEGAL Basement with SEPARATEENTRANCE Features Rec Room/1 Bedroom/Full Washroom/Rough in for Kitchen Perfect for GrowingFamily or Large Family with Potential for Extra Income...Long and Extra Wide Driveway with 4Parking...Upgrades Include: New Engineer Hardwood Throughout the Main Floor; New KitchenTiles/Counter Top/Backsplash, New Kitchen Stone (Main Floor), Pot Lights...Income Generating Property with Lots of Potential Close to All Amenities such as Schools, Public Transit,Brampton Downtown, Shoppers World Mall and much more...Ready to Move in Freshly Painted Home! (id:59911)
RE/MAX Gold Realty Inc.
