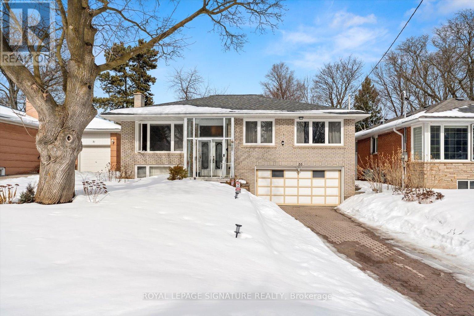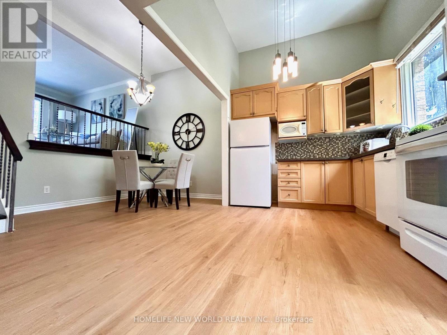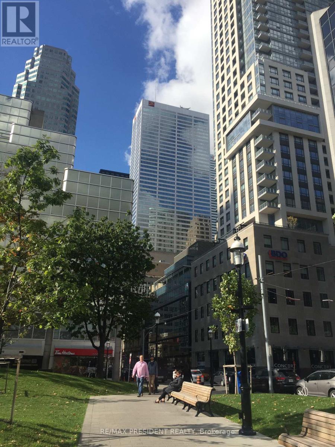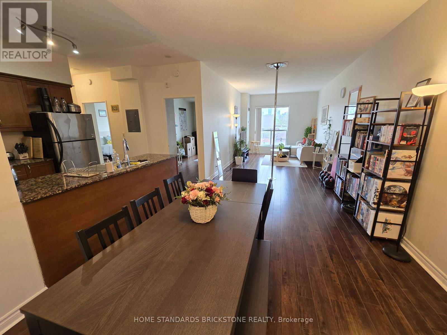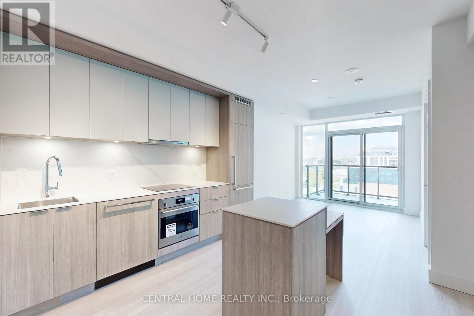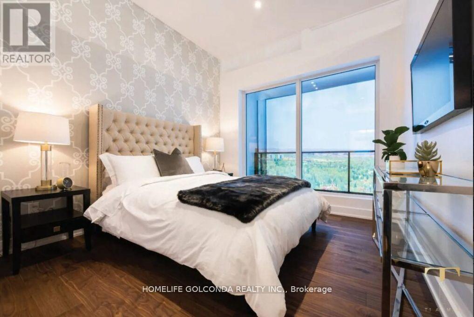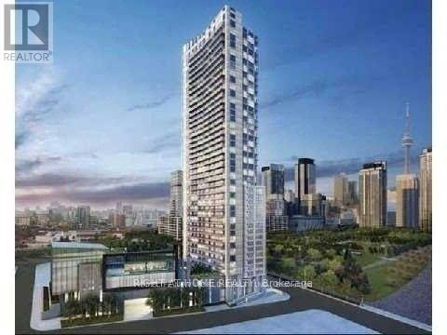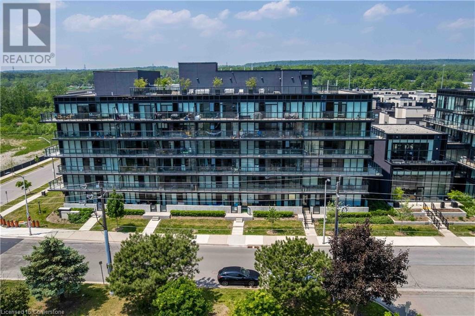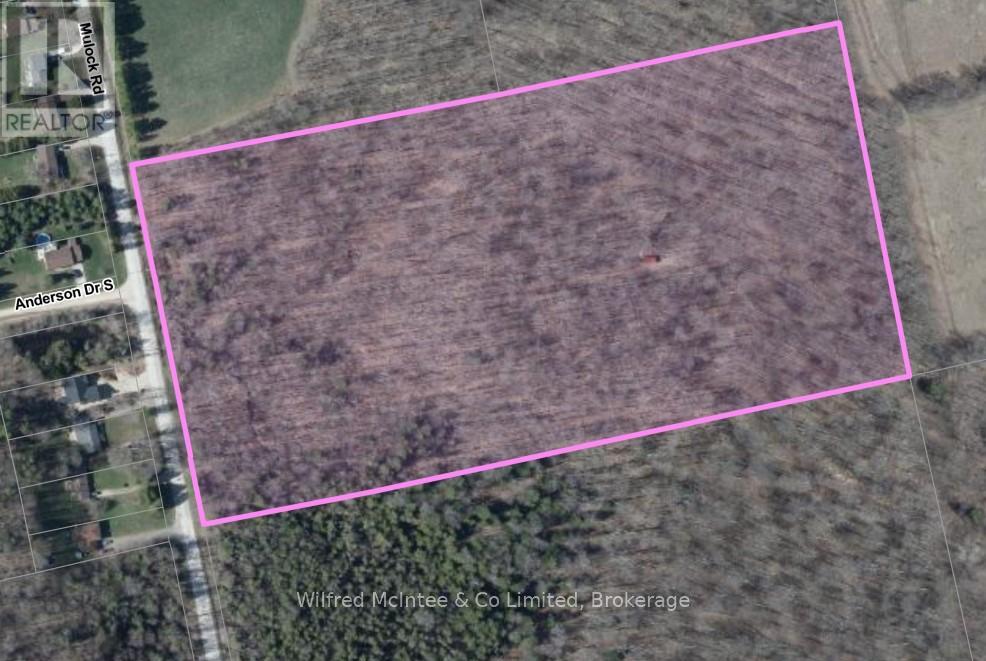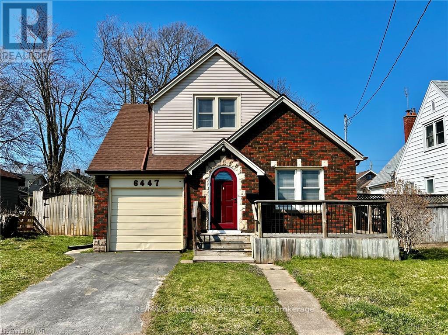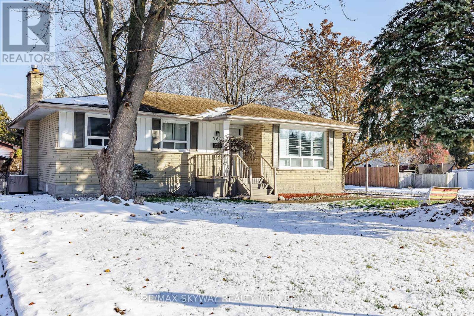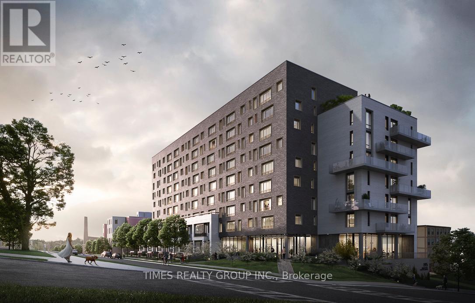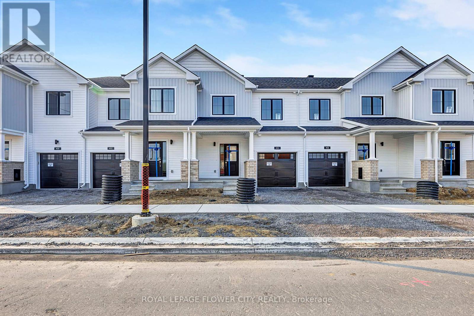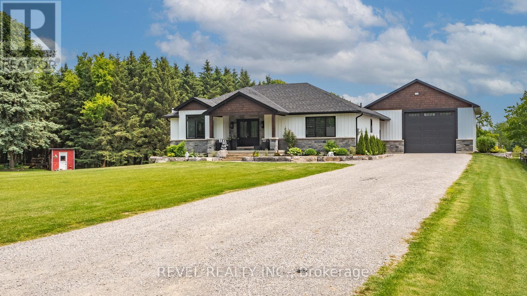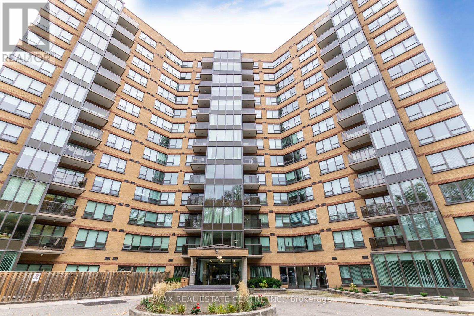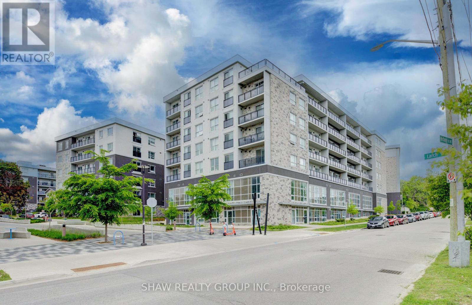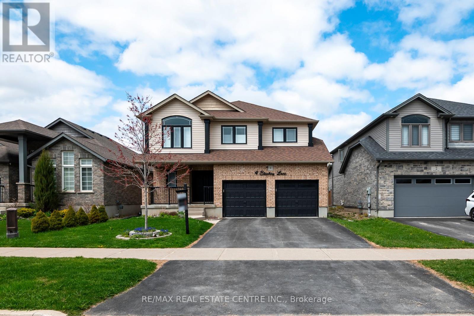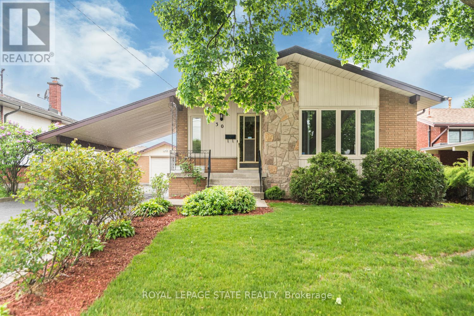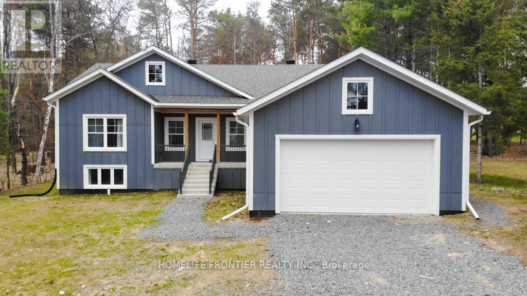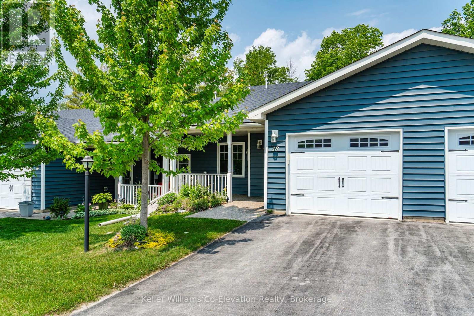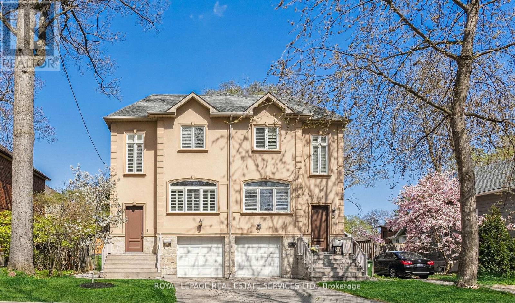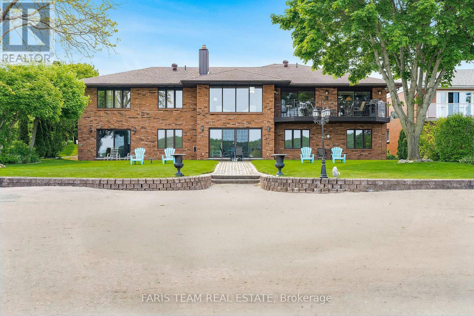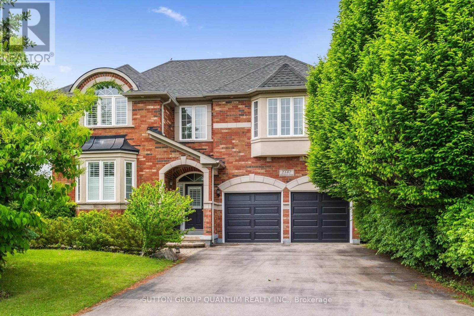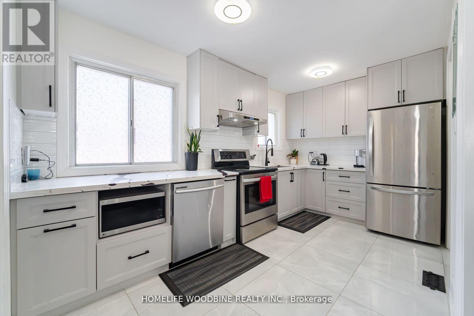206 - 88 Scott Street
Toronto, Ontario
Luxurious 88 Scott located in the Heart of St Lawrence Market and Financial Centre. Amenities in this Building include an Indoor Pool, Sauna, Steam, BBQ Terrace, Lobby Work Area, Bicycle Storage, Two Storey Sky Lounge for Private Events. Not to be Missed. This Beautifully Furnished 2 Bed 2 Bath Corner Unit in the Loft Tower with 12ft ceilings is a true Executive Home. With 100% Walk Score, Premium Finishes, Roller Shades on all windows, Eat-In Kitchen W/Storage & Stone Counters, Integrated Euro Appliances. Live in a Building with a Prime Location in an Exceptional Community with Outstanding Amenities. (id:59911)
RE/MAX President Realty
Upper - 33 Sumner Heights
Toronto, Ontario
Welcome to this charming and well-maintained bungalow in the heart of Bayview Village! Located on a quiet, family-friendly street, this home offers unparalleled convenience just minutes from Hwy 401, subway stations, parks, top-rated schools, and luxury shopping at Bayview Village Mall. Step inside to find bright and spacious living areas, complemented by a stunning 3-seasonsunroom (shared Use with Basement Occupants) perfect for relaxing and enjoying natural lightyear-round. The main level boasts generous-sized bedrooms, a functional layout, and a warm, inviting atmosphere. Please note: This listing is for the main floor only. Full house is available for rent for $5200/Month if needed. The backyard is shared with the basement occupants. Don't miss this opportunity to live in one of Toronto's most sought-after neighborhoods! Available exclusively for female occupants or families. (id:59911)
Royal LePage Signature Realty
7 Jenny Wren Way
Toronto, Ontario
Location, Location! Cozy Townhouse in the Desirable North York Area. Quiet, Family Friendly Street. Bright & Spacious 3 Bedrooms Plus Finished Walk Out Basement, Great Layout, Hardwood Floor Throughout, New Vinyl Floor In Kitchen, Breakfast & Dinning Room. Top Ranking Schools: AY Jackson SS. Cliffwood P.S, Highland J.H.S. South Facing Fenced Backyard. Maintenance Fee Includes: Water, Cable Tv Rogers, Landscaping, Snow Removal. Close To Schools, Park, Ttc, Supermarket, Restaurants, Community Center, Easy Access To Hwy 404... (id:59911)
Homelife New World Realty Inc.
206 - 88 Scott Street
Toronto, Ontario
Luxurious 88 Scott located in the Heart of St Lawrence Market and Financial Centre. Amenities in this Building include an Indoor Pool, Sauna, Steam, BBQ Terrace, Lobby Work Area, Bicycle Storage, Two Storey Sky Lounge for Private Events. Not to be Missed. This Beautifully Furnished 2 Bed 2 Bath Corner Unit in the Loft Tower with 12ft ceilings is a true Executive Home. With 100% Walk Score, Premium Finishes, Roller Shades on all windows, Eat-In Kitchen W/Storage & Stone Counters, Integrated Euro Appliances. Live in a Building with a Prime Location in an Exceptional Community with Outstanding Amenities. (id:59911)
RE/MAX President Realty
405 - 11 Christie Street
Toronto, Ontario
Location of The Building RIGHT NEXT TO Christie Subway St. 2Bed Unit(933sqft) Features Spacious Open Concept Living Room Layout w/ 9'Ceiling,Spacious 2 Bedroom, All Wood Floor Throughout, Modern Kitchen With Granite Counter Top & Breakfast Bar, & 1 Underground Parking Spot. Steps To Christie Subway St., U of T,Park,Shops ,Restaurants, & Yorkville. Meticulously Maintained Units w/ Unobstructed Downtown East View. (id:59911)
Home Standards Brickstone Realty
98 Falconer Drive Unit# 72
Mississauga, Ontario
Turnkey Townhome in Streetsville! Welcome to this beautifully renovated 3-bed, 2-bath gem with a finished basement in-law suite perfect for first-time buyers looking for a mortgage helper or investors seeking strong rental potential. Water, Cable TV, and internet are included in the maintenance fee. Enjoy a modern kitchen with stainless steel appliances, stone countertops, and loads of natural light. Step outside to your private, fully fenced patio ideal for relaxing or entertaining. Located in the heart of Streetsville, you're walking distance to the Credit River trails, charming shops, top-rated schools, and minutes to GO Transit & Hwy 401. Bonus: maintenance fees include high-speed internet, cable TV, and water. PERKS: In-law suite with second kitchen, Prime rental opportunity, Family-friendly location, Move-in ready. Opportunity like this doesn't last book your showing today! (id:59911)
Elite Realty Group Inc
917 - 6 Greenbriar Road
Toronto, Ontario
BRAND NEW LUXURY 1-BED + BALCONY, UNMATCHED LOCATION, UNSTOPPABLE VALUE!Built by Canderel, this never-lived-in suite in the heart of Bayview Village offers an exceptionally functional layout with bright east-facing views and a generous balcony perfect for morning coffee or evening wind-downs. You will love the modern kitchen island, sleek laminate flooring throughout, and floor-to-ceiling windows that flood the space with light. Plus, high-speed internet is included, keeping you connected and streaming seamlessly from day one! Enjoy best-in-class building amenities, including: A stylish lobby with concierge service, 7 days a week, Fully equipped fitness centre & yoga studio, Communal work lounge & media lounge, Social lounge and private dining area, Outdoor terrace with BBQs, dining and lounge seating. All of this just steps from Bayview Village Mall, grocery, banks, LCBO, restaurants, TTC & subway and minutes to North York General Hospital and highway access. (id:59911)
Central Home Realty Inc.
N653 - 7 Golden Lion Heights
Toronto, Ontario
Brandly new Unit Flooded with Natural Sunlight and Breathtaking Unobstructed Views. This 2+1 Bedroom Residence Boasts Upgraded Kitchen and Bathrooms, Elegant Laminate Floors, and Thoughtfully Installed Pot Lights. Indulge in Luxurious Amenities Including a Fitness Center, and a Spacious Party Room with Gatehouse Security for Added Peace of Mind. With the Subway and Shops Just Steps Away, This Home Offers a Perfect Blend of Style and Convenience. (id:59911)
Homelife Golconda Realty Inc.
606 - 85 Queens Wharf Road
Toronto, Ontario
Welcome To Thriving Toronto Harbourfront, Urban Living At It's Best! Fabulous Freshly Painted Spacious Corner Suite In The Heart Of Downtown Toronto. Light Filled Open Concept Split Bedroom Floor Plan, Modern Kitchen W/Quartz Counters, S/S Appliances. Ensuite Primary Bedroom Retreat W/4pc Ensuite Bath & Massive W/I Closet w. B/I Custom Organizer. Conveniently Across From 2 Elementary Schools, New Loblaws, Restaurants. Steps to Canoe Landing Park With Over 8 Acres of Greenspace, Walkways, Splash Pad & To Toronto Water Front Board Walk & Parks. World Class Amenities Top Enjoy Indoor Pool, Hot Tub, Gym, Basketball/Badminton Crt, Roof Top Terrace BBQ W/View Of The CN Tower, Party Room, Guest Suites & More. (id:59911)
Right At Home Realty
1117 Cooke Boulevard Unit# A310
Burlington, Ontario
Welcome to this spacious 1 bedroom plus den condo. Ideally situated just steps from Aldershot GO Station and with easy access to the QEW, 403, and 407, this location is a commuter’s dream. You're also just 10 minutes from downtown Burlington, close to parks, trails, shopping, and dining. This unit offers just over 600 sq. ft. of bright, open living space, located in a modern building only 4 years old. With 9 ft ceilings and floor-to-ceiling windows, this unit is flooded with natural light and feels open and airy throughout. Inside, you’ll love the functional open-concept layout, modern kitchen, spacious bedroom, and in-suite laundry for added convenience. The unit also comes with underground parking and a storage locker for your comfort and peace of mind. Added perks? the gym and party room are located on the same floor, giving you easy access to great amenities without even needing the elevator. Perfect for first-time buyers, downsizers, or investors looking for a stylish space in a prime location! (id:59911)
RE/MAX Escarpment Realty Inc.
1449 Laurier Avenue
Milton, Ontario
Spacious And Stunning Fully Up-graded Home In the Heart Of The Clarke Community! Upgraded : Gutter Guard, Outdoor And Indoor Pot Lights, Play Room, Pattern Concrete Drive, Walk way and Backyard Porch Enclosures, Closet Organizers,Tailored Living Garage Floors, Maple Engineered Hardwood, Thru Out !!Dream Kitchen with Porcelain Floors And Quartz Counters! Close to Go Train, Buses, And Highway!! (id:59911)
Right At Home Realty
430 King Street E
Wellington North, Ontario
Welcome to 430 King St E in beautiful Mount Forest, a full brick and stone bungalow constructed in 2009. Step onto the covered front porch and enter through the doorway into a spacious entrance area. The main living area is open concept and features hardwood flooring in the living room area and ceramic tiling in the kitchen and dining room. The main floor features multiple large windows that make the space feel full of natural lighting. The kitchen recently had new countertops installed including the large island with breakfast bar seating. Other kitchen features include automatic blinds, subway tile backsplash and a perfectly situated window above the sink; catch a baseball game at the park while washing your dishes. The primary bedroom is set to the back of the home, away from traffic and street noise. It features a 5-pc ensuite and a walk-in closet with built-in storage to help you stay organized. 2 further bedrooms and a 4-pc bath can also be found in this wing of the home. The main floor laundry room doubles as a garage mudroom complete with a closet for your coats and boots. The attached double garage is insulated and has elevated shelves to help with storage. Down in the basement you will find an expansive rec room complete with gas fireplace. This room features multiple look-out windows; its the basement that doesn't feel like a basement. An existing 2-pc bath is on this floor, with room to be transformed into a 3 or 4 pc bathroom. The remainder of the basement is roughed in for 2 further bedrooms, one with a walk-in closet. These rooms have been drywalled and simply await a ceiling, flooring and trim to be completed. The backyard features a solid garden shed as well as another covered deck. Perfect for BBQing or relaxing outdoors, even on the rainy evenings. This home is ideally located close to parks, splash pad, schools and downtown. (id:59911)
Coldwell Banker Win Realty
Ptlt 26 Mulock Road
West Grey, Ontario
19.524 acre lot on Mulock Rd, Crawford, West Grey ON. The property features 2 entrances, an aluminum carport storage shed, and lovely groomed trails throughout the property with 3 benches and a picnic table along the way. Great location to build your dream rural homestead on this clean A3 zoned parcel. Located on a paved road, just 5min walk to corner store and restaurant, a bus route for Bluewater District School Board, 55min drive from Bruce Power, 15min to Hanover with all major shopping and hospital, and 15min from Hwy 6 for easy commuting. Last logged in 2000, this well-managed forest is mostly maple trees. (id:59911)
Wilfred Mcintee & Co Limited
79 Sussex Square
Georgian Bluffs, Ontario
Welcome to carefree living just five minutes outside of Owen Sound in a peaceful and well-kept adult-friendly mobile home park. This meticulously maintained two-bedroom home is bursting with charm and character, offering the perfect blend of comfort, convenience, and low-maintenance living. Whether you're retiring, downsizing, or simply looking to enjoy more of your free time, this home is a perfect fit.Step inside and youll immediately feel the warmth of the open-concept living space. The large kitchen, dining, and living room area flows seamlessly togetherideal for relaxing, entertaining, or simply enjoying a quiet evening at home. The home has been lovingly cared for with thoughtful updates throughout, creating a move-in-ready space that feels both cozy and inviting.The front porch has been fully integrated into the floor plan, offering additional living space with plenty of natural light. Down the hall, you'll find two generously sized bedroomsone currently set up as a music room, showing just how flexible this layout can be. The spacious bathroom has been updated with accessibility in mind and includes the convenience of in-unit laundry just steps away.Step out back to a private oasis featuring a large deck with sunshade, perfect for summer afternoons. A fenced dog run makes this home pet-friendly, and the large storage shed with workshop setup is perfect for hobbyists or extra storage.This home truly stands out for its quality of care and thoughtful features. Affordable living in a quiet, friendly communityjust minutes from Owen Sounds amenitiesmakes this a fantastic opportunity for retirees or anyone looking to simplify life without sacrificing comfort. (id:59911)
Grey County Real Estate Inc.
59 Birch Street
South Bruce Peninsula, Ontario
An exceptional opportunity to build your dream home in the sought-after Huron Woods subdivision near Sauble Beach. This spacious corner lot offers approximately 189 ft of frontage by 49.21 ft (57.62m x 15m), providing ample space and flexibility for a custom build. The current owners have completed a land survey, and architectural drawings are available to assist in bringing your vision to life. Municipal water service is available at the lot line, with a septic system required for future development. Much of the initial planning has been completed, allowing you to proceed with confidence and ease. Located just a short walk from public access to Silver Lake, this property offers convenient access to recreational activities such as canoeing, kayaking, fishing, and swimming. Sauble Beach, known for its world-class sunsets and vibrant downtown amenities, is only a few minutes away by car. Whether you're looking to establish a year-round residence or a seasonal retreat, this property presents a rare and ready-to-build opportunity in a desirable location. (id:59911)
Sutton-Sound Realty
12 - 3998 Hwy 141
Muskoka Lakes, Ontario
Escape to classic Muskoka charm at this beautiful 3-season cottage, perfectly positioned with serene north-facing views of Lake Rosseau. Originally built in 1967, the cottage retains its timeless appeal while benefiting from a 43-foot by 20-foot addition completed in 2017, expanding the living area and offering even more space to relax and entertain in comfort. Nestled in a close-knit waterfront community on a wooded and flat landscape, this inviting 3-bedroom, 2-bath cottage provides plenty of room to gather with family and friends. Enjoy deeded water access with a designated parking spot at a shared dock, making lakeside living with access to the Big Three lakes easy and convenient.Inside, the cottage blends traditional Muskoka character with modern amenities, providing cozy yet spacious living areas ideal for unwinding after a day on the lake. Outside, spend time by the water or take in the stunning views from the decks. A separate workshop on site adds functionality and flexibility. Located just minutes from Rosseau and Bent River, your'e never far from local restaurants, shopping, and essential amenities. In the winter, snowmobile trails are within walking distance, offering year-round outdoor adventure. Whether you're seeking a peaceful getaway or a lively family retreat, this charming cottage offers the very best of cottage country living. (id:59911)
Royal LePage Lakes Of Muskoka - Clarke Muskoka Realty
369 Stewart Lake Road
Georgian Bay, Ontario
Wake up to sunrise views, spend afternoons by the water, and host al fresco dinners on your expansive lakeside deck. This four-season cottage blends timeless Muskoka charm with 120 feet of pristine southeast-facing frontage on Stewart Lake. This 3-bedroom, 1-bathroom retreat offers year-round enjoyment on a gently sloping, beautifully treed lot just steps from the shoreline. The spacious 36' x 12' deck, featuring glass railings, is ideal for outdoor entertaining, surrounded by stunning lake views and mature evergreens. Meandering stone walkways lead to a sandy shoreline and private dock for swimming, boating, or simply taking in the peaceful setting. Inside, classic wood interiors are complemented by modern touches, including new vinyl flooring throughout, stylish light fixtures, and a refreshed kitchen featuring white cabinetry, a butcher-block island, and a skylight. The main living area features warm wood interiors, vaulted ceilings with exposed beams, and large windows that invite natural light in. Just off the living room, a bright dining space with wraparound windows offers stunning lake views, making it an ideal setting for casual meals or quiet morning coffee. For added convenience, the property features an insulated and heated crawl space, as well as a bathroom equipped with a washing machine. A charming bunkie provides additional guest accommodations, and a separate workshop offers space for tools and recreational gear. Located near the public beach, library, and local amenities, this property is a rare blend of serene lakeside living and everyday ease. Whether it's summer swims, fall colours, or quiet winter weekends, Stewart Lake invites you to make this your year-round Muskoka escape. (id:59911)
Sotheby's International Realty Canada
6447 Barker Street
Niagara Falls, Ontario
Fall in love with this beautifully maintained 3-bedroom, 1-bath detached home, offering 1,140 sq. ft. of bright, comfortable living space on a 60 x 110 ft lot. Complete with an attached garage, full-height basement, and a fully fenced backyard, this home is perfect for families, first-time buyers, or investors.Featuring original hardwood floors, updated windows, roof, furnace, A/C, and a custom front door all the big-ticket items are done! Enjoy summer days on the covered back porch, with a newer garden shed for extra storage.Located in a prime Niagara Falls neighborhood, just minutes to the QEW, shopping, schools, and more. Move-in ready and full of potential don't miss out! Book your private tour today! (id:59911)
RE/MAX Millennium Real Estate
901 - 8 Hickory Street W
Waterloo, Ontario
Highly Sought 8 Hickory Condo Located Walking Distance To University Of Waterloo & Wilfred Laurier. This Condo Boasts 3 Bedroom 2 Bathroom Suite With 1 Parking Spot. Located In Waterloo's Ideal And Luxurious Residential Pocket. Public Transportation At Your Finger Tips. This Functional Suites Boosts Over 1400sqft, Featuring 3 Full Size Bedrooms With Full Closet & Windows. 1 With Ensuite & Walk In Closet, 2 Full Bathrooms, In-suite Laundry, Open Concept Kitchen And Large Dining Island, Separate Living Space With Balcony Walk Out Access. Full Size Kitchen Appliances, Laminate Flooring Throughout, Soaring 9ft Ceilings, South And East Facing Views, In-suite Thermostat, HVAC & Water Tank, Ample Amount Of Storage And Closet Space. Kitchen Boasts Full Size Appliances And In-suite Washer Dryer. Basic Furniture For Students Provided. Ideal For Contemporary Student Living, Well-Maintained Building With Amenities And Features Including But Not Limited To; Gym, Secure Bike Storage, & Meeting Room / Common Lounge Space Equipped With High Speed Internet. Safe And. Secured Fob Entry With Buzzer, Condo Is Equipped With CCTV To Offer Parents Of Residents A Peace Of Mind. Steps Away From Grocery, Dining, Shopping, Gym & Rec Centres (id:59911)
Homelife Landmark Realty Inc.
368 Blair Road
Cambridge, Ontario
Welcome to this spacious and well-maintained 3-bedroom bungalow on a premium corner lot in one of Cambridges most desirable neighborhoods, West Galt. This home features a bright, carpet- free interior with pot lights throughout and a functional layout perfect for families. The fully finished lower level offers a 2-bedroom in-law suite with its own private entrance ideal for extended family, guests, or as a potential mortgage helper. Enjoy a fully fenced backyard, ample parking, and a peaceful setting close to nature. Located just 5 minutes from Conestoga College and close to walking trails, the Grand River, parks, schools, and charming Downtown Galt. This is a fantastic opportunity for first-time buyers, multigenerational families, or investors! (id:59911)
RE/MAX Skyway Realty Inc.
117 Iona Avenue
Hamilton, Ontario
Welcome to 117 Iona Ave, a cozy solid brick home featuring 4 bedrooms (2+2), 2 bathrooms, and a spacious, light filled main floor with a semi-open concept layout, providing the perfect balance of traditional style and modern living. This hidden gem has a 5 car driveway, sits at the end of a quiet dead end street and offers ample space for a growing family or anyone looking to personalize a property to suit their needs. The large basement boasts a separate entrance, oversize windows, large rec-room with wood burning fireplace and custom built-in shelving, sauna and two additional large bedrooms. The extra large attached 2-car garage has a large work area and a third rear bay door offering a drive-through option leading to a private and spacious fenced backyard with mature trees, perfect for outdoor relaxation. Located across from Alexander Park, with a playground, splash pad, and baseball diamond, its ideal for family fun. Fortinos and St. Marys High School are within walking distance, and youre just a 5-minute drive to McMaster University & Hospital, Starbucks, multiple gyms, the Brantford rail trail and so much more. Families will appreciate being just 6 minutes from Dalewood Elementary and 8 minutes from Cootes Paradise Elementary, Westdale High School and Highway 403. This is the kind of property that people wait years to find, so come and see this must see beauty before it disappears. (id:59911)
Royal LePage State Realty
206 - 195 Hunter Street E
Peterborough East, Ontario
For More Information About This Listing, More Photos & Appointments, Please Click "View Listing On Realtor Website" Button In The Realtor.Ca Browser Version Or 'Multimedia' Button or brochure On Mobile Device App. (id:59911)
Times Realty Group Inc.
29 - 55 Tom Brown Drive
Brant, Ontario
Brand New stunning 3- Story Townhouse featuring 4 Bedrooms and 2.5 Bathrooms. This home showcase contemporary finishes including large windows, stylish vinyl plank flooring, and pot lights. modern kitchen with contemporary backsplash and quartz countertops. Large 4th Bedroom/ den that can be used a variety of different ways. Known as the "prettiest town in Canada," this home is just a short drive from downtown Paris, the Grand River. scenic trails, parks,. restaurants, grocery stores, and all essentials amenities. Enjoy the perfect bend of comfort and convenience in onw of Ontario's most desirable communities. (id:59911)
RE/MAX Real Estate Centre Inc.
404 Patrick Street
North Grenville, Ontario
Welcome to The Odyssey! Heres your chance to own a stunning new townhome featuring 3 bedrooms and 3.5 bathrooms in the lively community of Oxford Village. This beautiful home greets you with a delightful front porch that leads into a welcoming foyer, complete with a closet and powder room. As you continue down the hall, youll find a practical mudroom with garage access and extra closet space. The centerpiece of this residence is the upgraded chef's kitchen, which includes an island that overlooks the great room, making it ideal for entertaining. On the upper level, you will discover a full bathroom, a linen closet, a laundry room, and all three bedrooms. The second and third bedrooms come with generous closets, while the primary suite boasts a luxurious walk-in closet and an ensuite bathroom featuring a modern glass-enclosed shower pan. Instead of traditional knee-walls, contemporary railings create an open and airy atmosphere throughout the home. Additionally, this townhome includes a fully finished basement with a recreation room and an extra bathroom, enhancing your living space and versatility. The property is backed by a 7-year Tarion Home Warranty for your peace of mind. Plus, you can visit the design studio to personalize your new home even further. Oxford Village offers a wide range of amenities, including excellent shopping, highly-rated schools, parks, and various outdoor recreational activities, ensuring a vibrant and convenient lifestyle for all its residents. (id:59911)
Royal LePage Flower City Realty
6 Kings Lane
Brant, Ontario
Looking for Custom Country Living with a Designer Touch ? Then 6 Kings Lane in Scotland is your dream home! Step into your own slice of country paradise in this impeccably designed 2022 custom bungalow, nestled on nearly an acre in the peaceful and family-friendly community of Scotland. With a warm, modern farmhouse feel and every detail thoughtfully curated, this home offers the perfect blend of luxury, comfort, and functionality. Featuring 4 spacious bedrooms (1 up, 3 down), 2.5 bathrooms, and over 2,800 sq ft of finished living space, this home is designed for how families live today. On the main floor, enjoy a light-filled open-concept layout anchored by a dream kitchen with sleek appliances, expansive island seating, and rich wood cabinetry that flows beautifully into the dining and living areas. Retreat to the main-floor primary suite, complete with a stunning spa-inspired ensuite and a large walk-in closet - your own private oasis. Downstairs, the fully finished lower level expands your lifestyle with a generous rec room, three additional bedrooms, and a well-appointed bathroom featuring three vanities and a private water closet with a toilet and shower perfect for busy mornings or hosting guests. Outside, enjoy your own backyard retreat with an above-ground pool, ample yard space, and scenic country views. And for those needing more than just a garage prepare to be impressed: the 30' x 40' heated shop is fully equipped with hydro, water, and a car hoist, making it ideal for entrepreneurs, trades, or serious hobbyists. A rare find that combines modern luxury with small-town charm, 6 Kings Lane is everything you've been waiting for and more. (id:59911)
Revel Realty Inc.
131 Fitzgerald Street
Grey Highlands, Ontario
Welcome to the latest community by Devonsleigh Homes. This Craftsman Villa end-unit town is only connected to the neighbour by garage wall. Appreciate the price point of a townhouse while enjoying the feel of detached living. This end unit location allows for extra natural light on three sides of the home, enhancing its airy, bright feel. Upon entering, you're greeted by high ceilings and modern finishes. The living room is spacious with hardwood floors and features large windows, patio door walk out to yard & open concept to the kitchen & eat in area.Upstairs, youll find three generously sized bedrooms, each with large windows that provide lovely views of the surrounding area. The master suite includes a walk-in closet and a private en-suite bathroom, featuring a modern walk-in shower and vanity. The two additional bedrooms are ideal for children, guests, or even as a home office, and they share a well-appointed second bathroom with a tub/shower combination. This house is the perfect blend of modern living, privacy and charm, offering a cozy yet spacious home for those looking to settle in a small-town community. The quiet streets gives a suburban feel, with easy access to local parks, shops, schools, and restaurants offering a perfect balance of comfort and accessibility. (id:59911)
Exp Realty
307 - 237 King Street W
Cambridge, Ontario
Welcome to Kressview Springs, one of Cambridge's most favoured condo locations. Major recent renovations have been completed to most common areas including hallways, party rooms, windows and solarium. Relax in the indoor heated pool and spa, or get your workout in at the exercise room. Other amenities include the games room with pool table, library and workshops. Additional storage available in locker. 2 Bathrooms including 4pc ensuite with whirlpool soaker tub and separate shower. Enjoy the beauty that nature offers living alongside the Grand River and Riverside Park with its walking trails, birds, deer and other wildlife. This building meets every need whether you are looking for a serene experience or a social activities. Secured entry and underground parking. Quick access to the 401 and amenities. (id:59911)
RE/MAX Real Estate Centre Inc.
681169 Sideroad 260 Road
Melancthon, Ontario
Nestled in the peaceful hamlet of Riverview, where the Grand River winds through wide open landscapes, this modern raised bungalow offers an inviting blend of comfort and country charm. Built in 2020 and thoughtfully set back from the road, the home delivers an open, airy feel with 1,537 sq ft of main floor living space and large windows that frame uninterrupted views of the natural pasture beyond the backyard. The bright, open-concept kitchen features stainless steel appliances and flows seamlessly into the living area perfect for gatherings or quiet mornings alike. Three bedrooms and two full bathrooms complete the main level, including a serene primary suite with an ensuite and panoramic views. Downstairs, the finished lower level expands your living space with two additional bedrooms, a full bath with relaxing air-jet tub, a dedicated home theatre, gym, and recreation room offering flexibility for family life, entertaining, or hobbies. Step outside to a large backyard deck ideal for sipping morning coffee or watching the sunset over the fields. The flat, graded acre lot backs onto natural pasture, providing privacy and a true connection to the surrounding beauty. A sea-can on the property offers ample storage for tools, toys, or seasonal items. Set on a paved country road, just a short drive to Shelburne, this move-in-ready home delivers modern comfort in a tranquil rural settinga rare opportunity to enjoy space, serenity, and style. (id:59911)
RE/MAX Real Estate Centre Inc.
105 - 275 Larch Street
Waterloo, Ontario
Welcome to Unit G105 in Building G, a contemporary, fully furnished 860 sq ft condo featuring 1 bedroom, 1 den and two bathrooms in the vibrant heart of Waterloo. This bright, spacious unit offers exceptional location with high ceilings, modern stainless steel appliances, convenient in-suite laundry, and elegant quartz countertops. Easy-to-clean flooring throughout and expansive windows create a naturally sunlit environment. Included furnishings two beds, a cabinet, TV, sofa, and kitchen dining set are all less than four years old. Perfectly located within walking distance to Wilfrid Laurier University, the University of Waterloo, and Conestoga College, with quick access to buses, the ION light rail, and Highway 7/8. Building amenities feature a rooftop terrace, fitness center, yoga studio, and secure bike storage. Street parking is available along with beautifully maintained pathways. Ideal for students, parents, or investors, this turnkey condo offers flexible move-in dates and rental income potential of \\$2,400 per month. Condo fees conveniently cover, water, heat, and maintenance simply pay hydro. Your opportunity for effortless living in one of Waterloos most desirable neighborhoods awaits! (id:59911)
Shaw Realty Group Inc.
4 Stuckey Lane
East Luther Grand Valley, Ontario
Welcome to 4 Stuckey Lane, a beautifully upgraded Varley Model in the heart of Grand Valley's family-friendly community. With 4 spacious bedrooms, a versatile loft, and over 2,350 sq ft of above-grade living space (MPAC), this home is designed for everyday comfort and memorable entertaining. The open-concept main floor welcomes you with a bright and airy layout that seamlessly connects the living, dining, and kitchen spaces. A stunning geometric feature wall anchors the great room, complemented by a cozy gas fireplace and stylish wainscoting that adds a refined touch. The kitchen is both functional and elegant, offering quartz countertops, a matching backsplash, stainless steel appliances, and a walk-in pantry for extra storage. Walk out from the dining area to your covered deck, perfect for year-round enjoyment overlooking a fully fenced backyard ideal for kids, pets, or relaxed outdoor gatherings. Upstairs, the king-sized primary suite features a walk-in closet and a luxurious 5-piece ensuite, while three additional bedrooms and a loft offer flexibility for family, guests, or a home office. The basement includes a fully finished bathroom and offers ample potential to customize the space to your needs, whether it's a future rec room, gym, or additional bedroom. Complete with a main floor laundry/mudroom with direct access to the garage, this home blends thoughtful design with everyday convenience. Don't miss your chance to own this well-maintained, move-in-ready home in one of Grand Valley's most sought-after neighbourhoods. Book your private showing today! (id:59911)
RE/MAX Real Estate Centre Inc.
116 Stuckey Avenue
Wilmot, Ontario
Welcome to 116 Stuckeya beautifully upgraded family home nestled in a sought-after neighbourhood with top-rated French Immersion schools. This 3-bedroom, 4-bathroom home offers the perfect blend of luxury, comfort, and functionality across three fully finished levels. From the moment you step inside, youre welcomed by rich hardwood floors, elegant pot lighting, and an open-concept layout designed for both daily living and upscale entertaining. The heart of the home is the gourmet kitchen, complete with granite countertops, stainless steel appliances, a double oven, and decorative columns that add timeless character. Upstairs, you'll find three generously sized bedrooms, all with hardwood flooring. The luxurious primary suite is a serene retreat, featuring a walk-in closet, skylight, and a spa-like 4-piece ensuite with a jetted tub. A sleek 3-piece guest bath and an upgraded laundry area with modern washer and dryer add to the thoughtful design. The versatile office/family room features a cozy gas fireplace and can easily be converted into a fourth bedroom perfect for guests, a growing family, or a quiet workspace. Outside, enjoy a beautifully landscaped backyard oasis with a pergola-covered deck, the front of the home showcases $25,000 in professional masonry and landscaping. Outdoor lighting is set on timers, offering effortless ambiance. The fully finished basement adds extra living space with custom lighting, a modern 3-piece bath, and generous storage. Mechanical updates include a refurbished furnace and new central A/C both in 2024. Additional features include remote-controlled lighting in the kitchen, basement, and primary bedroom. The 2-car garage offers overhead storage, rubber flooring, and MyQ garage door openers allowing control and monitoring from your smartphone with remote access and scheduling features. This exceptional home is move-in ready and designed for modern living. Don't miss your chance to make it yours. (id:59911)
Exp Realty
30 Greeningdon Drive
Hamilton, Ontario
Fantastic Greeningdon neighborhood. Raised bungalow with side entrance to upper and lower level. Ideal for in-law set up. 2-eat in kitchens, 2-bath. Spacious living room, large rec room with gas fireplace heater. Features detached garage 13.5 x 24 and carport, large double drive for 7 cars. Lot 53 x 100. Furnace 2019, Central Air conditioner 2024. Close to Linc, shopping, schools, parks, bus routes and more. Same owner since 1972. A must view. (id:59911)
Royal LePage State Realty
73 - 620 Colborne Street W
Brantford, Ontario
One year old located in Brantford , Newer community, Close to Hwy 403 and all amenities. This Town house has 3 Bedrooms 2.5 Washrooms. It is available from 1st July 2025. Tenants to pay all utilities. (id:59911)
Homelife/miracle Realty Ltd
18 Murray Street
Sundridge, Ontario
Welcome to 18 Murray St! Built in 2024, This Sun-field 3bdr bungalow with 2 car attached garage located on a large private lot. Only few blocks from stores, public park and a beach on Bernard Lake in a village of Sundridge. An open concept Living room is combined with Kitchen & Dining and walk out to the beautiful deck. Kitchen boasts a central island with breakfast bar, stainless steel appliances, separate pantry room. A large Primary bedroom with walk in closet and 5pcs ensuite bathroom with soaker tub and frameless glass shower. Lower Level is finished with a large great room, three bedrooms with mirrored closets and a 3pcs bathroom. Municipal garbage pick up and sewers, forced air gas furnace, tankless water heater and drilled well. This spacious bungalow is great for large families! (id:59911)
Homelife Frontier Realty Inc.
18 Durham Drive
Penetanguishene, Ontario
This charming 2-bedroom, 2-bathroom townhome, nestled in the vibrant 55+ community of Village at Bay Moorings, offers the perfect blend of comfort and style. Boasting an open-concept layout with 1,200 sqft of living space, this home is designed for easy living. Enjoy the lovely vaulted ceilings, a bright and inviting kitchen, and a spacious living room that leads out to a large deck, ideal for relaxing and overlooking the serene forest backdrop. The primary bedroom includes an ensuite for added privacy, while the second bedroom offers versatile usage options. Additional features include a main floor laundry room and an attached garage with inside entry, for ultimate convenience. Conveniently located next to the Community Recreation Building, with visitor parking directly across the street adds to the convince of easy living. The entire interior has just been professionally painted, making it move-in ready! (id:59911)
Keller Williams Co-Elevation Realty
12 - 7789 Kalar Road
Niagara Falls, Ontario
****Welcome to your dream home! A beautiful brand new 2-story townhomes offers absolutely modern living at its finest. with 3bedrooms and 2.5Bathrooms, this spacious & elegant home is filled with natural light. the main floor features an open-concept living space with both a living & family room, perfect for entertaining. The beautiful kitchen adds to the allure of the home. This Townhomes In Niagara Falls. Open Concept Dining Room W/ Breakfast Bar, Pantry, & S/S Appl In Kitchen. Dining Room Walking Out To Backyard And Let You Enjoy The Gorgeous Sunset View From Inside Or Outside The House. Ensuite Bath And W/I Closet In Primary Br. Great Size Of 2nd And 3rd Br With Closets. Unfinished Basement Provides Lots Of Storage Space. huge backyard & no house facing on the back, Fantastic Amenities W/ Costco, Walmart, & Niagara Falls Just Mins Away, Don't miss out on the opportunity to make this exceptional property your new home. (id:59911)
Homelife/miracle Realty Ltd
293129 8th Line
Amaranth, Ontario
Enjoy 22.5 acres of country living, conveniently located just 10 minutes outside of Orangeville with easy access to Highway 109. This beautiful and spacious 1 1/2 storey brick home features hardwood floors, multiple living spaces, and vaulted ceilings in the living room and primary bedroom. The large eat-in kitchen offers ample storage, a pantry, a kitchen island, and a walk-out to the enclosed sunroom. Adjacent to the kitchen, you'll find a main floor laundry/mudroom with access to the 2-car garage. The primary bedroom, situated on the main floor, boasts a walk-out to the deck, a 3-piece ensuite bath, and a walk-in closet. Upstairs, a 4-piece bathroom serves two additional bedrooms and an extra bonus area, perfect for an office. For animal lovers, the property features a good-sized barn currently set up with four stalls, there are multiple paddocks with three run-in sheds, a sand round pen, a fenced dog run, and a concrete parking pad. A newer patio deck with a cabana hut surrounds the heated saltwater pool. There are approximately 200 sq ft of gardening boxes. A tranquil running creek flows along the property, offering opportunities to observe the seasonal wildlife, from turkeys to deer making it the perfect property for outdoor enthusiasts. (id:59911)
Royal LePage Rcr Realty
3134 Southwind Road
Mississauga, Ontario
For Lease 3134 Southwind Road, Mississauga Located in the heart of the highly sought-after Churchill Meadows community, this beautifully maintained, carpet-free home is now available for lease. Ideal for a responsible, non-smoking family, this property offers modern finishes, thoughtful design, and a prime location for convenient and comfortable living.This spacious home features 4 bathrooms throughout, including 2 private ensuites on the upper level, offering privacy and flexibility for growing families. The main floor features rich hardwood flooring, while the upper level is finished with durable laminate, making the home entirely carpet-free a great choice for easy cleaning and allergy reduction.The modern kitchen is a standout, featuring high-end Jenn-Air stainless steel appliances, luxurious Cambria quartz countertops, a stylish backsplash, and a functional island, perfect for daily use and entertaining guests.Enjoy a low-maintenance lifestyle thanks to the stamped concrete driveway and backyard, reducing upkeep while adding curb appeal and elegance. The backyard also includes a gazebo, offering a comfortable outdoor space for family gatherings, barbecues, or entertaining friends & family without the hassle of lawn maintenance.This home is just minutes from Highways 403 and 401, making commuting quick and convenient. Families will appreciate its location near top-rated public, Catholic, and private schools, all within close reach. In addition, the home is steps away from parks, walking trails, places of worship, and daily conveniences.Situated in Churchill Meadows, one of Mississauga's most family-friendly and vibrant communities, this home offers the best in suburban living with a welcoming atmosphere, excellent schools, and modern infrastructure.If you're a AAA tenant with strong credit, stable income, and are seeking a non-smoking home, this well-appointed property may be the perfect fit. Need 24 hrs notice for all the showings as property is tenanted. (id:59911)
RE/MAX Real Estate Centre Inc.
63 Long Branch Avenue
Toronto, Ontario
Perfectly situated on the neighbourhood's namesake street, this newly built gem blends contemporary design with comfort and convenience, offering the ideal sanctuary for modern family living. Spanning over 2,000 square feet of beautifully appointed living space, this 3-bedroom, 4-bathroom home is a masterclass in functional elegance. From the moment you step inside, you're greeted by sweeping sightlines that draw you through the open-concept main floor and into a sun-drenched private yard. The gourmet kitchen, thoughtfully designed for both daily living and entertaining, seamlessly connects to the dining and living areas, with a walkout to a raised deck perfect for alfresco dining or weekend gatherings. Upstairs, retreat to the primary suite, a true haven featuring a generous walk-in closet and a spa-inspired ensuite. Two additional spacious bedrooms offer ample storage and share a well-appointed bathroom ideal for growing families or guests. The fully finished lower level offers a versatile multipurpose space; perfect as a media room, home office, gym, or play area tailored to fit your lifestyle needs. Set in the heart of vibrant Long Branch, you're just moments from local cafes, boutiques, top-rated restaurants, and the scenic waterfront. Whether you're starting your day with a lakeside stroll or cycling the Waterfront Trail, the neighbourhood offers unmatched access to nature, recreation, and urban charm. 63 Long Branch Avenue is more than just a home it's a lifestyle. Because life is simply better in Long Branch. (id:59911)
Royal LePage Real Estate Services Ltd.
46 Carter Drive
Brampton, Ontario
Beautiful Semi-detached Home In the Heart of Brampton. Main/Upper Portion. Generous Sized 3 Bedrooms, 2 Full Bathrooms Upstairs along with a Powder Room on the Main Floor. Hardwood Floor Throughout, Tiled Floor in the Kitchen and All Bathrooms. Kitchen with Large Window, Big Living Room with Windows facing the fenced Backyard. Separate laundry for main level. Close to all amenities. (id:59911)
Century 21 Red Star Realty Inc.
18 Palomino Trail
Halton Hills, Ontario
Lease Opportunity! Bright and Spacious End Unit Town house -feels like Semi, backing onto your own greenspace! Across the Street from The Credit River. 3 Bedrooms, 3 Bathrooms with concept layout. Large Living Room with Dining Area, Kitchen with breakfast area w/walkout to Backyard. Large Primary Bedroom with 4 pieces Ensuite, Two separate His & Her closets including a Walk in closet. 2nd Bedroom includes 2 windows for fresh air and natural light, A private sit in bay window and closet in the 3rd bedroom. Finished basement with play/entertainment area that can be used as 4th Bedroom or Family Room. Basement includes laundry with direct access to/from Garage. 4 min drive To Shopping & Go Train Station, 5 minutes walk to Credit River & Bruce Trail.** No Pets, No Smoking** (id:59911)
Century 21 People's Choice Realty Inc.
16 Beck Boulevard
Penetanguishene, Ontario
Top 5 Reasons You Will Love This Home: 1) Experience seamless indoor-outdoor living with three separate walkouts spanning both the main and lower levels; from the dining room, step out onto the elevated deck where serene views of Georgian Bay greet you, while the lower level walkouts lead to a peaceful backyard patio 2) This inviting four bedroom ranch bungalow captures the beauty of waterfront living, offering breathtaking views of the lake; whether you're watching the sun dip below the horizon from the sandy shoreline or relaxing on the patio, every moment here is designed to become a cherished memory 3) Tucked away in one of Penetanguishene's most exclusive and private neighbourhoods, offering nearly 80' of private waterfrontage with room for a dock, all while being minutes from the heart of town, dining, shopping, and everyday essentials 4) Over 3,900 square feet featuring an open-concept layout where the kitchen, dining, and living spaces flow effortlessly, with a primary bedroom hosting peaceful waterfront views and a spa-like semi-ensuite, and a cozy gas fireplace and oversized windows in the living room invite year-round comfort 5) Downstairs, the spacious lower level presents room to spread out with three additional bedrooms, two full bathrooms, a warm and welcoming family room with a gas fireplace, and a lively games room, perfect for hosting guests, entertaining, or simply enjoying quiet evenings at home. 2,035 above grade sq.ft. plus a finished basement. Visit our website for more detailed information. (id:59911)
Faris Team Real Estate
2187 Alderbrook Drive
Oakville, Ontario
Welcome to 2187 Alderbrook Drive, a beautifully maintained family home located in the heart of Oakville's sought-after Westmount community. This impressive 4-bedroom, 4-bathroom National-built Augusta model offers over 3,000 sq. ft. of elegant living space above grade, featuring timeless finishes and a layout ideal for both daily living and entertaining. Step into a grand foyer that opens to a formal living room with soaring 17 ceilings and expansive windows that flood the space with natural light. The separate dining room features a coffered ceiling and tasteful trim details, perfect for hosting gatherings in style. The spacious kitchen is a chef's delight with granite countertops, cobblestone backsplash, and stainless steel appliances, seamlessly connecting to the sunlit breakfast area and inviting family room. Beautiful hardwood floors flow throughout the main floor and most of the upper level, enhanced by crown moulding and refined finishes. Upstairs, the primary suite spans the rear of the home and offers a luxurious retreat complete with a spa-like ensuite and walk-in closet. Three additional bedrooms and two full bathrooms provide ample space for a growing family. Situated on a premium 50 lot, the home includes a large unfinished basement with a separate entrance, offering endless potential for customization or income generation. Enjoy the convenience of being walking distance to top-rated schools, parks, shopping, and cafés. This is a rare opportunity to live in a quiet, family-friendly neighbourhood with every amenity close by. Don't miss your chance to call this exceptional property home! (id:59911)
Sutton Group Quantum Realty Inc.
816 - 1050 Main Street E
Milton, Ontario
Sun filled One Bedroom Corner Unit W/Beautiful Escarpment Views In Sought After " Art On Main "Boutique Building In Milton. Bright & Spacious Unit (550 + 115 S.F. Balcony). Located Next To Go Station, Art & Recreation Centre, Main Library, Schools, Sport Parks, Shopping, Restaurants& Conservation/Pond. Finest Building Amenities Like Party Room, B.B.Q. Area, Outdoor Pool, Gym, Guest Suite & Yoga Room. 5 to7 Min. Walk To Milton Go Station. HWY 401 just 5 min away, Not To Be Missed! (id:59911)
Pontis Realty Inc.
17 First Street
Orangeville, Ontario
Welcome to 17 First Street, a charming Queen Anne-style two-storey semi-detached century home in the heart of Orangeville. This tastefully modernized residence beautifully blends historical elegance with contemporary comforts. Step inside to discover a main floor adorned with pot lights and a bright, inviting atmosphere. The main floor and second-storey windows have been replaced but retain the original stained glass arch transoms, filling the home with natural light and showcasing its heritage. The gourmet kitchen boasts quartz countertops and stainless-steel appliances, offering modern convenience while complementing the home's classic charm. Convenience is key with a full bathroom and a laundry room located on the main floor, adding to the home's functionality. Upstairs, you'll find three generous bedrooms and an additional bathroom, providing ample space for family living. The large unfinished attic presents a fantastic opportunity to expand your living space imagine a cozy loft, home office, or studio tailored to your needs. Outdoor living is equally impressive with a large private deck in the backyard, ideal for entertaining or enjoying quiet evenings. Parking is convenient with space for two cars. The property's C5 zoning provides the flexibility to use the space for much more than just a residence, opening doors to various possibilities. Location is everything, and this home delivers. You're less than a five-minute walk to the vibrant shops and restaurants on Broadway, allowing you to fully embrace the downtown lifestyle. Don't miss this amazing opportunity to own a piece of Orangeville's history while enjoying all the modern amenities you desire. **EXTRAS** This C5-zoned property offers a range of business opportunities, with the added option to convert the attic into extra living space. Imagine the potential for your business and lifestyle here it's a canvas ready for your vision! Seller will offer financing to qualified buyers. (id:59911)
RE/MAX Real Estate Centre Inc.
738 Robertson Crescent
Milton, Ontario
Presenting 738 Robertson Crescent - a one-of-a-kind backsplit in the heart of Timberlea, backing onto Sam Sherratt Trail and E.W. Foster Public School. Thoughtfully expanded with two additions, this home offers a rare layout and exceptional space for family living. The main floor living and dining rooms are bright with lots of natural light, and the spacious eat-in kitchen has skylights and access to the deck and yard. The second level includes two large bedrooms, one with ensuite access to the 5-piece bathroom. The third level features a private primary retreat with a gas fireplace, walk-in closet, and a 5-piece ensuite with a glass shower enclosure and a soaker tub. The ground level offers a fourth bedroom, a 3-piece bath, and a cozy family room with a wood-burning fireplace. The large, private backyard is perfect for entertaining or a quiet cup of coffee under the pergola, with an inground pool and direct access to green space. The unspoiled basement is ready for your finishing touches and could make a wonderful in-law suite. With newer engineered hardwood throughout, an updated roof, and a newer furnace and heat pump, this home is move-in ready. (id:59911)
Royal LePage Meadowtowne Realty Inc.
67 Allenby Avenue
Toronto, Ontario
Detached House in Central Etobicoke! Basement Apartment with a Private Entrance, Offering Potential Rental Income of $1500/month. Featuring two Brand-New Kitchens (2024), a Newly Renovated Basement Bathroom, and a new Water Heater (2024). The roof was updated in 2019, and the exterior has fresh stucco (2024), along with interior spray foam insulation for energy efficiency. Enjoy lower utility costs! No rear neighbors for added privacy. This prime location is just a short walk from tennis courts, a swimming pool, and a skating rink! Costco, Canadian Tire, and other amenities are right across the street. Plus, easy access to Hwy 401and transit options right at your doorstep! Don't miss out on this incredible opportunity! (id:59911)
Homelife Woodbine Realty Inc.
Main Floor - 24 Highview Avenue
Toronto, Ontario
Stunning 3br+2wr Main Floor Unit in Prime North York Location!This charming unit features 3 spacious bedrooms, 2 bathroom, offering a generous living space of nearly 1,400 square feet. large combined living and dining area. Oversized windows fill the space with natural light and provide a lovely view of the front yard and backyard. Located just minutes from Highway 401. With easy access to the Humber River Hospital, Yorkdale Mall, Costco, and convenient public transit options, this property truly combines comfort and convenience. Lease includes two garage parking space and two more parking spot. Built-In Dishwasher, Washer/ Dryer, Fridge, Range&hood. All Existing Electric Light Fixtures And Window Coverings. (id:59911)
Homelife Landmark Realty Inc.

