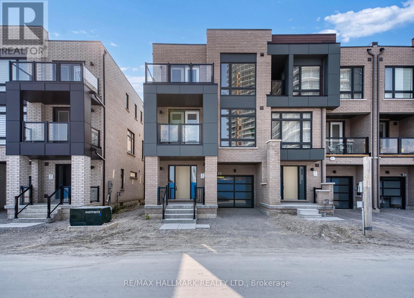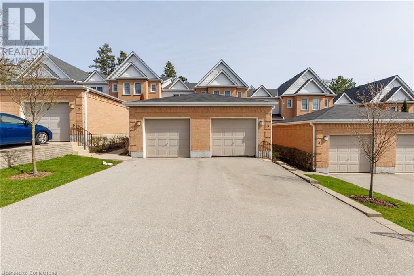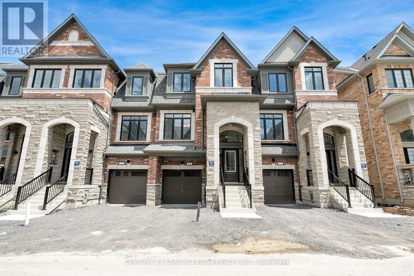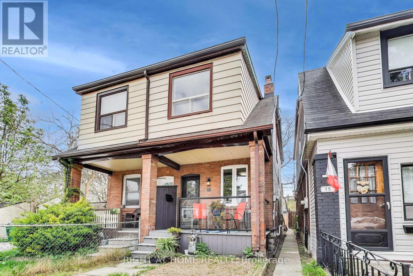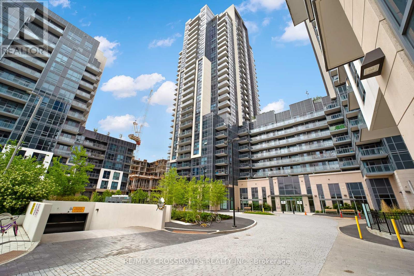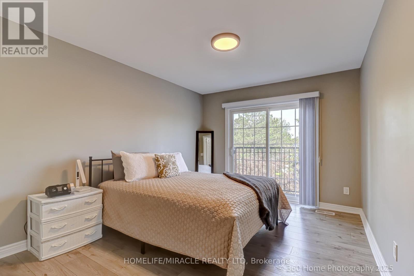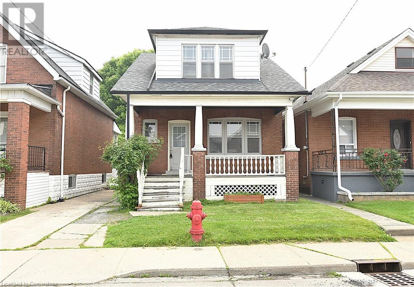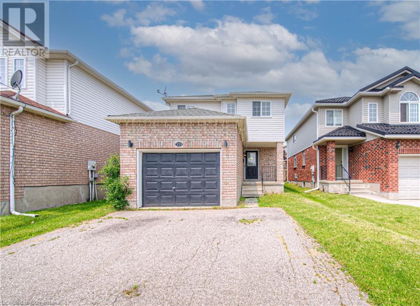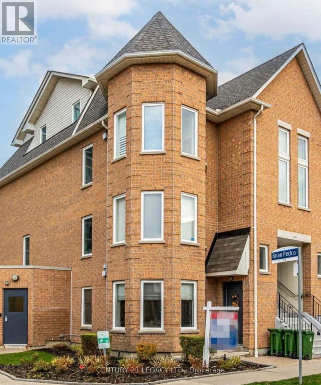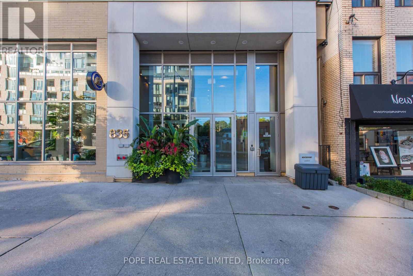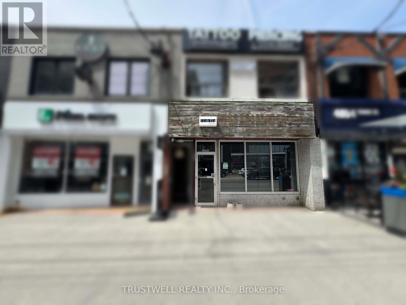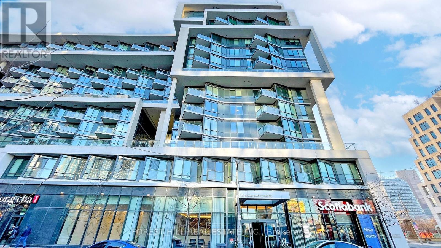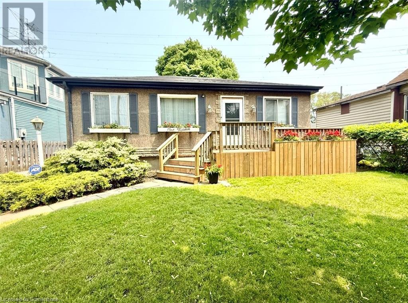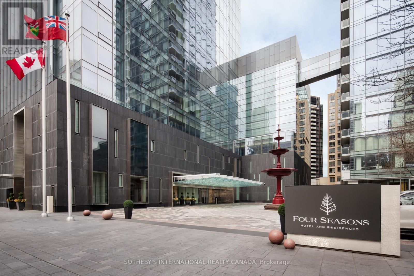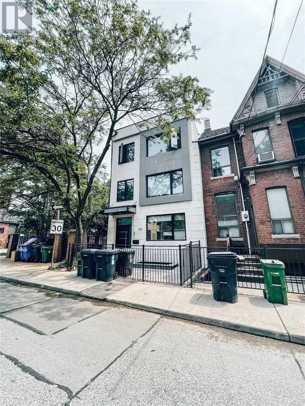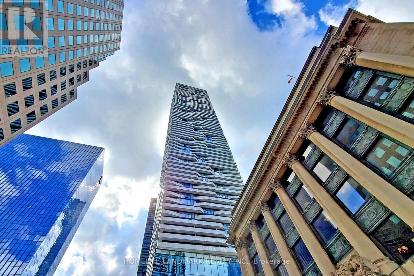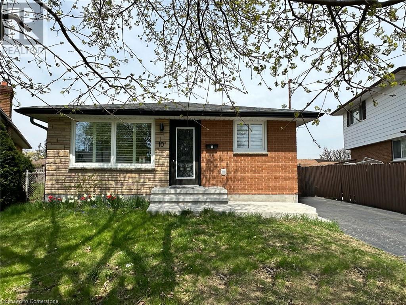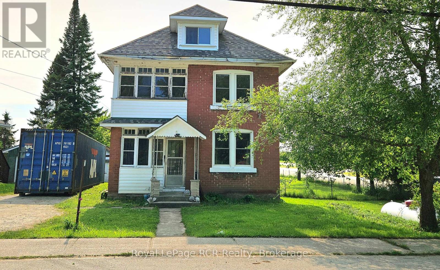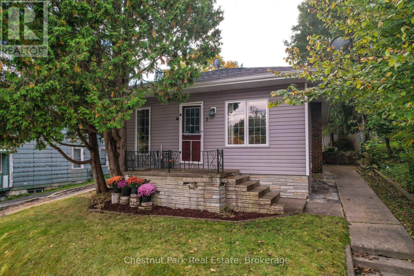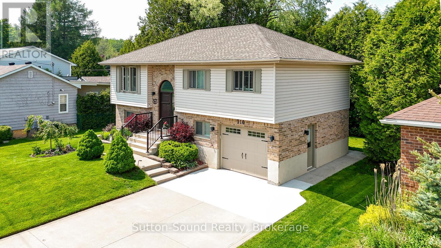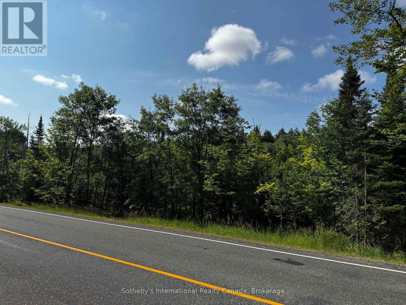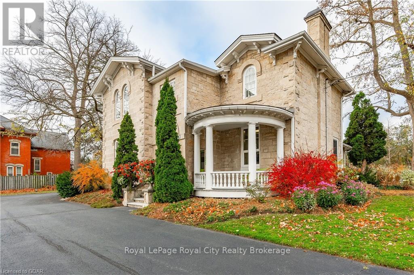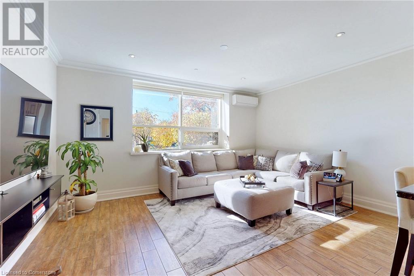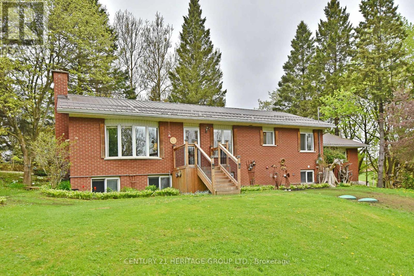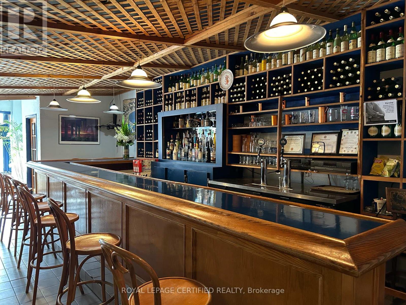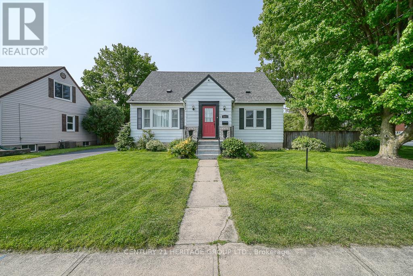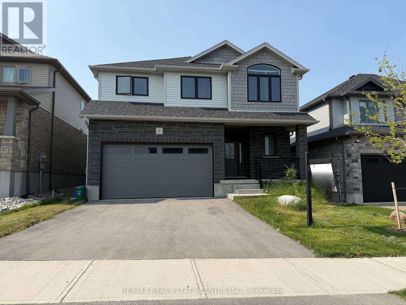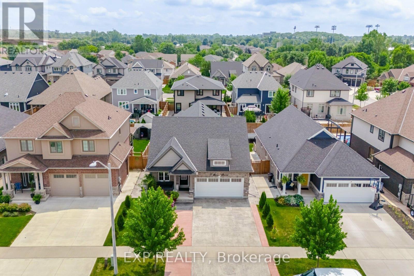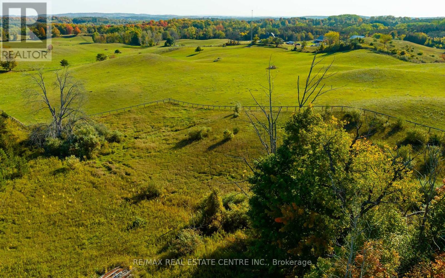297 Bloomington Road W
Richmond Hill, Ontario
Beautiful, Luxurious, Spacious freehold 2-car garage townhouse with 3 bedrooms and 4-parking in the desirable Oak Ridges Community. It has about 1,885 sq. ft. living space offering hardwood flooring on main & 2nd Floor; oak stairs; modern kitchen with quartz counter tops, gorgeous centre island and Stainless Steel Appliances; walk-out to open balcony from living room. Additional highlights include 9 feet ceiling on main floor, pot lights & smooth ceiling throughout with abundance of natural light thanks to the South facing exposure. Primary bedroom features ensuite and walk-in closet. 2nd floor laundry. Walk-out to garage from finished basement which has 2-pieces bath and the basement can be used as an extra bedroom or office space. Steps To bus stop.Trail- Briar Nine Park & Conservation area just behind the property with beautiful walking trails. Minutes drive to Hwy 404, Go Station, Lake Wilcox. Great school area: Cardinal Carter Catholic H.S. (id:59911)
Right At Home Realty
26 Dandara Gate
Vaughan, Ontario
*Wow*Absolutely Gorgeous Brand New Modern End-Unit Townhome Built By Primont Homes*Welcome to SXSW, A Stunning New Community Offering Luxury Parkside Living Along The Humber River Where Urban Convenience Meets Natural Tranquility*Exceptional Curb Appeal With Bold Black-Framed Windows, Glass Balcony Railings, Covered Loggia, 2 Car Parking & Direct Garage Access To Mudroom*Fantastic Open Concept Design Boasting 1783 Sq Ft With A Bright & Airy Ambiance Perfect For Entertaining Family & Friends*Gorgeous Gourmet Kitchen Outfitted With Stainless Steel Appliances, Quartz Counters, Custom Backsplash, Centre Island & Breakfast Bar All Flowing Seamlessly Into The Expansive Great Room with Recessed Lighting & Walkout To Private Balcony*Spacious Primary Retreat With Oversized Closet & Upgraded 3 Piece Ensuite Complete with a Quartz Vanity & Glass Shower*Two Additional Generously Sized Bedrooms Offer Large Windows, Ample Closet Space, and Share a Beautiful 4-Piece Guest Bath Including a Second Bedroom With Its Own Private Balcony!*Perfect Spot To Watch The Sunrise With Your Morning Coffee Or Stargaze Under The Sunset With Your Favourite Book or Glass Of Wine!*The Versatile Ground Floor Flex Room Is Ideal For A Work-From-Home Office or Kids Play Area... Let Your Imagination Take The Lead!*Perfect Family Neighbourhood Surrounded by Nature Trails, Parks, and the Humber River, Yet Just Minutes to Highways 400, 407 & 427*Easy Access To TTC Bus Routes and Complimentary Shuttle Service To York University & Seneca @ York For Students to Campus!*Don't Miss This Rare Opportunity to Experience Modern Living in a Nature-Infused Urban Retreat!*Put This Beauty On Your Must-See List Today!* (id:59911)
RE/MAX Hallmark Realty Ltd.
1570 Richmond Street Unit# 5
London, Ontario
Location! Location! Location! North London 3+2 bedroom, 2.5 baths. Welcome to The Gables, one of London's most sought-after condominium complexes, ideally located close to Western University, Masonville Mall, and University Hospital. Perfect for larger families, it's also in the catchment area for some of the best schools in the city. This unit features three bedrooms on the upper floor, one in the main floor and one in the lower level plus large office! all with ample closet space, and a beautifully updated 4-piece bathroom. The floor has been completely renovated 2021, new roof 2022, a separate dining room , and a convenient half bath. The lower level offers versatility, featuring two bedroom-sized bonus rooms, a common area and a 3-piece bathroom. Laundry is also located on this level. Enjoy outdoor living with a private back patio, front courtyard, a detached single-car garage with two driveway spaces and convenient visitor parking nearby. ALL KITCHEN STUFF ARE INCLUDED AND FURNITURE. Hot water tank is owned! Save your money! Don't miss your chance to view it! (id:59911)
Royal LePage Signature Realty
89 Marigold Boulevard
Adjala-Tosorontio, Ontario
FABULOUS TRIBUTE BUILDER'S 5115 SQFT LUXURY HOUSE ON A HUGE PIE LOT BACKING ONTO A RAVINE WITH WALK OUT BASEMENT WITH SEPARATE ENTRANCE. EAST FACING. NEVER LIVED IN BRAND NEW HOUSE, THIS HOME IS WAITING TO BE YOUR HOME IN THE MOST DESIRABLE AREA OF TOTTENHAM. UPGRADES WORTH $500K INCLUDING PREMIUM LOT AND STRUCTURAL UPGRADES. 10 FEET MAIN LEVEL CEILING, 9 FEET SECOND AND BASEMENT LEVEL CEILINGS. HARDWOOD FLOORING & LED POT LIGHTS THROUGHOUT THE HOUSE. AN ULTIMATE CHANCE TO LIVE IN LUXURY... ONLY HOUSE OF THIS SIZE BACKING ONTO THE RAVINE IN THE WHOLE SUB-DIVISION. PRICED BELOW PURCHASE PRICE & PRICE TO SELL. SEE IT TO BELIEVE, BEFORE IT IS GONE!! HURRY UP AND ACT FAST AS IT WON'T STAY FOR LONG. (id:59911)
Pontis Realty Inc.
19 Calloway Way
Whitby, Ontario
Welcome to sun filled 3 storey less than one year old townhouse featuring unique in lawsuite that provides a separate living space and walks out to backyard. This spacious townhouse boasts over 1900 sqft of living space. Upgraded with a walk through flooring. Main floor offers elegant open concept living area with 9 ft ceiling height. Upgraded kitchen with quartz countertop center island and breakfast area. Large family room with plenty of natural lights and walk out to deck. 3 bedroom with has its own closets on upper floor, two full bathrooms and laundry. Located in a family-friendly neighbourhood, this home offers convenience with close proximity to schools, parks, shopping centers, and public transit, plus easy access to major highways. Don't miss the chance to make this lovely property your new home. (id:59911)
Century 21 Leading Edge Realty Inc.
17 Weymouth Avenue
Toronto, Ontario
This charming and renovated home on Weymouth Ave is yours. Beginning with an inviting and charming porch that leads you in to a modern and custom designed home where you can entertain family and friends. Close to parks, playgrounds, schools, places of Worship. Steps from bus and subway routes, local businesses, markets and Shoppers World. Access to the Vibrant Downtown Toronto via Victoria Park Station for your convenience. Whether you have a savory or sweet palate, the local restaurants provide excellent dining experience. This quaint home has been thoughtfully upgraded with functional, cabinetry and shelving throughout. Well placed, soft, recessed lighting adds to the sleek appearance. A well fenced cozy back patio and deck are a perfect place for joyful gatherings, or peaceful enjoyment at the end of your day. Spacious Basement with separate entrance, was renovated and lowered (underpinning) 2018 to enhance ceiling height. Note Legal Parking for one: room for two cars. (id:59911)
Right At Home Realty
104 Benleigh Drive
Toronto, Ontario
This charming, solidly built and well-maintained mid-century brick home mirrors stories of a home well-loved and lives well-lived. Step through the solid wood front door threshold into an open concept living/dining room with soaring ceilings and floor to ceiling brick gas fireplace. An expansive bow window with a deep ledge in the living room and a picture window in the dining room fill the space with light - perfect for those lovingly tended house plants. The updated kitchen boasts lots of storage space, a side door from the driveway conveniently located for unloading of groceries, a window over the sink to let in lots of natural light while preparing your favourite dishes, and a large ceiling hatch with a fold-down staircase for easy access to the attic. Step upstairs to three spacious bedrooms to accommodate a growing family or guests. The upstairs bathroom features a window and 3-way mirror over the sink! Upgraded windows in the kitchen, bedrooms and bathroom swivel open for easy cleaning inside and out. The lower level includes a spacious family room, a separate room for a home office, playroom or storage, and an unfinished combination laundry/powder room waiting for your personal touch. Above-grade windows light up the lower level. Carpet free rooms throughout create an allergy-friendly home. Freshly painted throughout, this home is bursting with potential. Perennial gardens provide an inviting curb appeal in the front yard and an ever changing oasis in the spacious backyard with its delightful "maisonette" garden shed and remote controlled awning over the patio - the perfect place for family and pets to play or relax. Located in the quiet, safe and family-friendly Ben Jungle community, it is close to schools, shopping, library, hospital, and TTC. What stories would you create and how would you make this home your own? (id:59911)
Royal LePage Connect Realty
1910 - 20 Meadowglen Place
Toronto, Ontario
Welcome to this beautifully appointed condo offering 2 spacious bedrooms, 2 full bathrooms, and a versatile den-perfect for a home office or extra living space. The expansive primary bedroom features a private ensuite, while floor-to-ceiling windows flood the unit with natural light and showcase breathtaking city views. Enjoy modern finishes throughout, including laminate flooring, granite countertops with stylish backsplash, a kitchen island with additional storage, and stainless steel appliances. The private balcony offers your own outdoor retreat-not shared with other unit. Additional conveniences include en-suite laundry, a dedicated parking spot, and a storage locker. Residents will also love the building's luxurious rooftop pool-ideal for relaxing or entertaining against the city skyline. Located in one of Toronto's most vibrant neighbourhoods, you'll be steps from public transit, parks, diverse dining, shopping centres, and recreational facilities. This home offers the perfect balance of urban energy and everyday comfort. Don't miss this opportunity to live in a space that has it all! (id:59911)
RE/MAX Crossroads Realty Inc.
38 - 540 Dorchester Drive
Oshawa, Ontario
Welcome to 540 Dorchester Drive, Oshawa a beautifully updated 3-bedroom, 2.5-bathroom condo townhome tha'ts move-in ready and perfectfor modern living. From the moment you step inside, you'll love the bright open-concept layout, ideal for both entertaining and everyday life. Themain foor features a renovated kitchen with sleek fnishes, seamlessly fowing into the spacious living and dining areas. Upstairs, you'll fndthree generous bedrooms, including a primary suite with ample closet space. All bathrooms have been tastefully updated, offering a fresh andmodern feel throughout. Step outside to your private backyard oasis, complete with a gas line for BBQs perfect for summer get-togethers andrelaxed evenings at home. Located in a convenient, family-friendly neighbourhood close to schools, parks, shopping, and transit, this townhomeis the perfect blend of comfort, style, and location. (id:59911)
Century 21 Percy Fulton Ltd.
J11 - 1657 Nash Road
Clarington, Ontario
Welcome to this stylish and spacious 2 storey-condo townhome featuring 3 bedrooms plus a den and 3 bathrooms. Enjoy a bright, open-concept layout with sleek laminate flooring, elegant pot lights, and a Juliette balcony that adds charm and natural light to the living space The modern kitchen is designed for both function and flair, perfect for everyday living and entertaining. Located in beautifully landscaped, private community. This home offers comfort and convenience in equal Measures Ideally situated close to school, parks, shops and Courtice Community Complex. It's a perfect choice for families and professional alike. Don't miss out on this move-in ready gem in a highly sought-after neighborhood. (id:59911)
Homelife/miracle Realty Ltd
24 Vickery Street
Whitby, Ontario
Stunning 2-year-new detached home with no sidewalk, located on a quiet, family-friendly street in the prestigious North Whitby community. This elegant and spacious residence features 9-ft ceilings on both the main and upper floors, 4 large bedrooms, 4 bathrooms, and a bright look-out basement with a separate entrance and cold room - offering excellent potential for an in-law suite or future rental income. The main floor showcases rich hardwood flooring throughout, a seamless open-concept layout, and a cozy family room with an electric fireplace. The modern eat-in kitchen is equipped with a centre island, granite countertops, upgraded backsplash, and stainless steel appliances. The breakfast area opens to a Juliet balcony overlooking the fenced backyard - an ideal space to build your dream deck. Upgraded hardwood stairs with sleek iron pickets and rails lead to the upper level, where the airy feel continues with 9-ft ceilings and hardwood flooring in the hallway. The primary bedroom impresses with a 10-ft tray ceiling, a luxurious 5-piece ensuite featuring a stand-alone soaker tub, glass shower, double sinks, and walk-in closet. One secondary bedroom includes its own 4-piece ensuite and walk-in closet, while the other two bedrooms are connected by a Jack & Jill bathroom - perfect for growing families. Additional conveniences include a second-floor laundry room and no sidewalk, allowing for parking up to 4 cars on the driveway. Ideally located just steps from scenic parks, trails, Heber Down Conservation Area, tennis/pickleball courts, soccer fields, and the luxurious Thermëa Spa Village, and close to top-rated schools, shopping centres, and major highways (412, 401, 407), as well as the Whitby GO Station. This home perfectly blends comfort, style, and an unbeatable location - an absolute must-see! (id:59911)
Forest Hill Real Estate Inc.
454 Stevenson Road N
Oshawa, Ontario
Welcome to this charming 3-bedroom bungalow situated on a large, private lot in one of Oshawas most desirable neighborhoods. Perfectly located near schools, parks, public transit, and all essential amenities, this lovely home offers both comfort and convenience. Inside, the family room is filled with natural light and features beautiful hardwood floors, creating a warm and inviting space. The eat-in kitchen offers ample room for meals and entertaining, with a convenient walk-out to the backyard. One of the bedrooms also includes a walk-out to a deck, providing a private retreat or easy access to the outdoors. A separate side entrance allows access to both the main floor and the finished basement (tenanted to a single person at this time).Outside, the property boasts a fully fenced, huge premium backyard perfect for kids, pets, or outdoor entertaining. (id:59911)
Homelife/miracle Realty Ltd
106 Grosvenor Avenue N
Hamilton, Ontario
Affordable Fixer-Upper in Prime Crown Point Location! This charming 1.5-storey home is packed with potential and priced for value in Hamilton’s desirable Crown Point neighbourhood. Featuring 3 bedrooms, 1 full bathroom, and sitting on a nice size lot, this property offers both space and opportunity. The private driveway fits 2 vehicles, plus rear laneway access allows for additional parking—up to 5 more cars. While it needs some TLC, it’s a great opportunity for first-time buyers, investors, or handy homeowners looking to create equity and make it their own. (id:59911)
RE/MAX Real Estate Centre Inc.
359 Hidden Creek Drive
Kitchener, Ontario
Nestled in a desirable neighbourhood, this spacious 3+1 bedroom, 3.5 bath home offers incredible potential for those seeking a property with room to grow. The double-wide driveway and single-car garage provide ample parking, while the front porch adds charm and curb appeal. Step inside to find a functional main floor layout featuring a powder room, inside entry to the garage, and a separate dining area. The eat-in kitchen is perfect for casual meals, while the living room and an additional den/family area upstairs provide plenty of space for relaxing and entertaining. Upstairs, you'll discover three generously sized bedrooms, including a large primary bedroom with a walk-in closet and a full 4-piece ensuite. Another 4-piece bath completes the upper level. Lots of windows to let in an abundance of natural light. The finished basement adds even more versatility, offering additional bedroom, a rec room, and a 3-piece bath. Laundry is located downstairs with stainless steel washer and dryer. Outdoors, the large backyard presents an excellent opportunity to create your dream outdoor retreat. While the roof looks good, the exact age is unknown (asphalt shingles). The home features a Carrier furnace that appears to be newer, along with a Carrier AC unit of a similar age. This home requires TLC and is being sold as-is, where-is, making it an ideal opportunity for buyers looking to renovate and add value. Don’t miss the chance to turn this property into the home of your dreams! (id:59911)
Mcintyre Real Estate Services Inc.
101 - 120 Aerodrome Crescent
Toronto, Ontario
Beautiful home that offers perfect heaven for young families with ground floor and with private front and back patio. The 2 bedroom 2 bath has a short walk to Eglington ave TTC. Variour banks and coffee shop at walkable distance and 6 minuites drive to Costco. (id:59911)
Century 21 Legacy Ltd.
208 - 835 St Clair Avenue W
Toronto, Ontario
The Nest Condominium completed in 2017 by the Rockport Group. A luxury boutique building situated on St Clair West in the heart Hillcrest Village/Wychwood. Conveniently located and walking to all the shops & restaurants this wonderful neighborhood has to offer. TTC streetcar at your front door. Approximately 1098 sf & a large balcony, one of the larger floor plans in this great building. Featuring 2 bedrooms both showcasing a walk-in closet complete with custom closet organizers, 2 baths, sunny SE corner unit, 9ft ceiling, walnut hardwood floor in all principal rooms & bedrooms, modern kitchen complete with modern millwork, centre island, quartz countertop, glass tile backsplash, built-in appliances, gas cooktop, main bath features large vanity & vanity mirror & soaker tub, primary bath complete with large vanity, vanity mirror, a large shower with frameless glass enclosure, large baThe building features 24hr security, well equipped fitness centre, party room & lounge both complete with kitchen, visitor parking and an amazing rooftop terrace complete with lounge seating, BBQ stations & incredible views of the city.lcony complete with natural gas line for BBQ, 1 parking & 1 storage locker. Recently painted & ready to move in and drop your furniture. (id:59911)
Pope Real Estate Limited
507 - 27 Mcmahon Drive
Toronto, Ontario
Saisons Condos at Concord Park Place Only one year new, luxurious 2-bedroom, 2-bathroom suite with a spacious balcony. Enjoy 9-foot floor-to-ceiling windows offering breathtaking panoramic views. The sleek modern kitchen features built-in Miele appliances, designer cabinetry, and a quartz countertop. The balcony is beautifully finished with large porcelain tiles and equipped with radiant ceiling heaters for year-round comfort. Conveniently located near subway stations, TTC, Toronto's largest community centre, IKEA, hospitals, shopping malls, and restaurants. Quick access to Highways 404 & 401. Includes one EV parking space and a locker. (id:59911)
RE/MAX Imperial Realty Inc.
2509 - 1080 Bay Street
Toronto, Ontario
Prime Bay& Bloor Location 1+1 Luxury U-Condo next to campus UofT. Unobstructed Exposure. 9" Ceilings, Hardwood Flooring Throughout. Centre Island, Lots Of Storage Space, Large Den W/Sliding Door so Can Be Used As 2nd Bdrm. Walking Distance To Campus, Restaurants, Grocery, Financial & Entertainment District, Subway Stations & TTC. No Pets & Non Smokers. Tenant Pays Hydro (id:59911)
Royal LePage Peaceland Realty
4852 Yonge Street
Toronto, Ontario
Exceptional Turn-Key Restaurant Opportunity in Prime Yonge & Sheppard Location. An incredibly rare chance to own a fully operational restaurant in one of Torontos busiest and most sought-after corridors. This high-visibility space features a large main floor dining area with expansive storefront windows, a fully equipped kitchen at the rear, and a spacious basement for additional use or storage. Situated in the heart of Yonge Street, just steps from the Sheppard-Yonge TTC subway station, Yonge Sheppard Centre, and minutes to Highway 401. Surrounded by dense foot traffic and ample public parking behind the building. Please note: Business name is not included in the sale. Do not approach staff or visit the premises without an appointment. (id:59911)
Trustwell Realty Inc.
644 - 15 Merchants' Wharf
Toronto, Ontario
A Rarely Offered Luxury One Bedroom Unit At Tridel Aqualina At Bayside * Located In the Heart of Toronto's Waterfront Community - Master Planned Community Right By The Water's Edge * 548 Sqft Of Fantastic Open Concept Layout * 10 Ft Ceiling Thou-Out w/8 Ft Door Frame * Plenty of Natural Light * Primary Bedroom w/Semi 4Pc Ensuite & His/Her Mirrored Closet * Living Room Walkout To Balcony * High-End Modern Kitchen w/Top of The Line Built-In Appliances & Quartz Countertop * Breathtaking Rooftop Infinity Pool, Lounge, Party Room, Fully-Equipped Gym, Yoga Studio, Theatre Room, Library, and Billiards Room * 24 Hr Concierge and Security * Steps to the Lake, Parks, and the Harbour Front Boardwalk * Walking Distance To The Union Station, Sugar Beach, Distillery, St. Lawrence Market, George Brown College, Ferry Terminal and Easy Access to DVP/Gardiner * 99 Walk Score * Move In Ready * MUST SEE!! (id:59911)
Forest Hill Real Estate Inc.
115 Beach Boulevard
Hamilton, Ontario
Discover a Hidden Gem in Hamilton Beach! Welcome to this Charming 2-Bedroom, 1-Bathroom Home Located in one of Hamilton’s Most Exciting Waterfront Communities. Set on an Extra-Deep 49’ x 176’ lot, this Property Backs Directly onto Lake Ontario and the Breathtaking 8km Hamilton Beach Waterfront Trail — Stretching from Burlington to Stoney Creek this Trail Features: Parks, Pickleball Courts, Splash Pads, Water Parks and Lively Waterfront Patios. Whether You're Looking to Renovate or Build your Dream Home, the Possibilities Here are Endless. You'll Love the Peaceful Backyard Views and the Convenience of Direct Access to the Popular Waterfront Trail — Perfect for Scenic Walks, Bike Rides, or Simply Enjoying the Lakefront Breeze. Right Across the Street is Jimmy Howard Park, Featuring a Tennis Court, Basketball Court, and Open Green Space. With Quick Access to the QEW, this Location Offers the Best of Both Worlds: Tranquil Lakeside Living and an Easy Commute. Opportunities Like this Don’t Come Along Often — Your Hamilton Beach Lifestyle Starts Here! (id:59911)
RE/MAX Escarpment Realty Inc.
207 - 55 Scollard Street
Toronto, Ontario
Luxurious Yorkville Living at 55 Scollard St #207-Welcome to the prestigious Four Seasons Private Residences in the heart of Yorkville. This spacious and elegantly appointed 1-bedroom, 2-bathroom suite offers approximately 950 sq.ft. of refined living space with high-end finishes throughout.The generous primary bedroom features a spa-inspired 5-piece ensuite and a custom Poliform closet with sleek dual sliding mirrored glass doors; a perfect blend of style and function. Entertain in the open-concept living and dining area, or cook in the chefs kitchen complete with a gas range and top-tier appliances. Enjoy the exceptional amenities and white-glove services of the Four Seasons, including valet, concierge, fitness centre, and spa access. Steps to the finest shops, dining, and cultural destinations in Toronto. Live in timeless luxury in one of the city's most coveted addresses. (id:59911)
Sotheby's International Realty Canada
4 - 271 Ontario Street
Toronto, Ontario
Rare Opportunity To Live In This Renovated Suite Tucked Away On A Quiet Street! Professionally Designed With Spectacular Finishes - No Expense Spared! Tons Of Natural Light With Spacious & Functional Layout. Chef's Kitchen Featuring Top Of The Line Appliances and Plenty Of Counter Space. Walk-Out To Private Backyard Oasis Shared Amongst All 4 Units. Existing furniture included. (id:59911)
Royal LePage Your Community Realty
4107 - 88 Harbour Street
Toronto, Ontario
Luxury Harbour Plaza Residences By Menkes In Downtown Toronto . Connected To The Path,Cn Tower, Union Station, Rogers Centre , Downtown Financial,Entertainment District . The Wrap Around Balcony Offer Se View Overlooking Lake Ontario And Downtown Street. Gourmet Open Kitchen W/ Quartz Counters. Spacious Bedroom. Large Den With Window. Amenities Include Fitness/Weight Area, Cardio, Pilates/Yoga Studio, Sauna, Party Room, Business Centre, Theatre And More. (id:59911)
Homelife Landmark Realty Inc.
10 Sandlyn Court
Hamilton, Ontario
Nestled on quiet cul-de-sac, this all-brick bungalow offers a perfect blend of convenience and with a separate entrance to the fully finished basement, makes it an ideal choice for those seeking multi-generational living. The location provides easy access to parks, restaurants, and shopping, while commuters will appreciate the proximity to the Red Hill Valley Parkway. Each level comes equipped with its own laundry facilities and a full kitchen, ensuring comfort and independence. The main floor features an inviting open-concept layout that combines the living, dining, and kitchen areas. With three generously sized bedrooms and large 4-piece bathroom, this level offers ample space for family living. The lower level offers spacious layout, including two bedrooms, a large living/dining area, and a full-sized kitchen. A welcoming retreat, complete with its own amenities and privacy. The property is complemented by a large driveway, offering plenty of parking space, and a big backyard ideal for outdoor activities, gardening, or simply relaxing. (id:59911)
Royal LePage State Realty
4165 William Street
Beamsville, Ontario
CHARMING BRICK BUNGALOW ON A FABULOUS PROPERTY with spacious open-concept design in most desirable location with short stroll to downtown, schools & parks. Oversized windows on main level offers a bright and sunny atmosphere. Main floor family room with hardwood floors overlooks the expansive yard and gardens. Great eat-in kitchen with abundant cabinetry. Main floor laundry. Open staircase to lower level with 3rd bedroom & additional bath. The large patio adds to this backyard oasis. OTHER FEATURES INCLUDE: c/air, new furnace 2022, hardwood floors, fridge, stove, dishwasher, large shed. Truly a House and Garden home inside and out! (id:59911)
RE/MAX Garden City Realty Inc.
212 Canrobert Street
Grey Highlands, Ontario
Solid 3+2 bedroom retreat blending cozy comfort with recreational outdoor adventures in the heart of Eugenia. Nestled on a generous 0.5-acre lot, steps from Eugenia Falls, Bruce Trail, and Lake Eugenia, it offers endless hiking, swimming, and exploration right at your doorstep.The main floor boasts a charming mudroom, a practical kitchen, a warm living room, three bedrooms, and a full bathroom. The finished basement adds versatile space with two bonus rooms, a stylish bar, a 3-piece bathroom, and a cold cellar/wood room ideal for storage or hobbies. A propane furnace, wood stove, HRV system, and sturdy steel roof ensure comfort and efficiency.Outside, a detached garage/shop with an automatic overhead door, a side garage, and a greenhouse shed enhance the property's appeal. Sold in as-is condition, this home is a fantastic opportunity to personalize your dream space. Minutes from Flesherton, Beaver Valley Ski Club, and just 30 minutes from Blue Mountain, it's perfect for families, adventurers, or those craving a serene escape. Need more room? An adjacent 0.5-acre vacant lot is available for purchase. Seize the opportunity to live at this extraordinary location! Book your showing today! (id:59911)
Century 21 In-Studio Realty Inc.
429 Havelock Street
Huron-Kinloss, Ontario
Step into timeless elegance with this charming 3-bedroom, 1-bath Craftsman-style home that seamlessly combines classic character with thoughtful modern updates. The inviting formal living room welcomes you with original hardwood floors and a stunning hand-cut stone fireplace, creating a warm and memorable gathering space. The updated galley kitchen blends modern convenience with traditional style, while the renovated four-piece bathroom features contemporary fixtures and stylish finishes.Upstairs, a spacious attic has been transformed into a cozy third bedroom, offering flexibility for guests, a home office, or a creative retreat. The full, dry, unfinished basement provides abundant storage or the perfect spot for a workshop or future living space. Outside, enjoy the benefits of a double detached insulated garage and beautifully landscaped grounds that enhance the homes curb appeal. Relax or entertain on the attractive concrete patio, ideal for outdoor dining and gatherings.Brimming with character, practical updates, and inviting spaces, this delightful home is ready to welcome you to a new chapter. (id:59911)
Royal LePage Exchange Realty Co.
136228 Grey Road 40 Road
Chatsworth, Ontario
Enjoy the peace a tranquility of the small village of Desboro. This family home has had a lot of love and updates. There are three good sized bedrooms plus the partially finished attic space for... another bedroom or a great play room or studio? The two piece bath with laundry on the main floor is a convenient time saver. The living room is full of natural light with the french doors leading to a large deck for entertaining. The yard is fully fenced and has many storage options and lots of room to play. Desboro is centrally located to Port Elgin, Kincardine, Owen Sound and Collingwood, making it an ideal location. Book your viewing with your Realtor today! (id:59911)
Royal LePage Rcr Realty
3 Cora Street E
Huntsville, Ontario
Welcome to this adorable in-town bungalow, ideal for first-time home buyers or those looking to downsize! This approx. 1046 sq. ft, 3-bedroom, 2 bathroom home is ideally situated in a superb location, just a short walk from both elementary and secondary schools, as well as Huntsville's bustling downtown core. With its traditional layout featuring a cozy living room and dining room, this home offers comfortable one-level living with fresh updates throughout. Kitchen upgrades include new appliances such as Refrigerator, stove, microwave and dishwasher. A noteworthy feature of this home includes the floor to ceiling windows in the primary bedroom through which are views of the backyard space. Step outside to enjoy the partially fenced, private backyard, a great space for kids to play or for pets to roam freely. If you're in the mood for some outdoor fun, Rivermill Park is just a short walk away, complete with a playground for little ones to enjoy. Whether you're a young family starting your homeownership journey or an empty nester looking for a more manageable space, this home checks all the boxes. With full municipal services and a location that offers the best of in-town living, this cute-as-a-button bungalow is ready to become your forever home! (id:59911)
Chestnut Park Real Estate
310 Beattie Street
Owen Sound, Ontario
This beautifully updated 2-bedroom, 2-bathroom raised bungalow is just minutes from downtown Harrison Park and Conservation Grounds. Step inside to discover a bright and inviting main level with an open-concept kitchen and dining area. The kitchen, renovated in 2020, features sleek, modern finishes. A newly installed entrance door with an elegant arched glass (2023) adds a touch of sophistication. Fresh flooring upstairs and custom California shutters in the living room and office enhance the home's charm. The lower level offers a bright family room with a cozy gas fireplace and a walkout to the private backyard. Relax and unwind on the generous 10' x 16' back deck, overlooking a private backyard oasis perfect for relaxing and entertaining. Also, find a newly updated 3-piece bathroom. Recent updates include an energy-efficient furnace (2020) for year-round comfort and new carpeting in the family room and stairs. Additional upgrades: All new windows (2023/2024) and Leaf fitter Eaves trough (2023). This move-in-ready home seamlessly combines modern upgrades with timeless appeal, all in an unbeatable location. Don't miss out on the opportunity to make it yours! (id:59911)
Sutton-Sound Realty
126 Highway 559
Carling, Ontario
Great 6 acre building lot located just minutes off HWY 400. This property, with gently sloping land, mature trees and a stream rolling through it, it is an idyllic blank slate for your next build. With over 500 ft of frontage and 650 ft of depth, there are ample building locations depending on your desired surroundings. Located just 3km off the main highway and 10 minutes to Parry Sound. Property has been registered and driveway permit has been submitted, passing all requirements from MTO. No tax assessment as of yet. HST is not applicable. (id:59911)
Sotheby's International Realty Canada
25 Waterloo Avenue
Guelph, Ontario
"Beaver Hall" A Rare Opportunity to Own a Piece of Guelphs Heritage. Step into history with one of Guelphs most iconic architectural treasures. Built in the 1860s for Dr. Thomas S. Parker, a central figure in the citys early story, this distinguished property is a shining example of late Italianate design, with its graceful L-shaped layout, elegant bracketed eaves, and beautifully carved stone lintels. Today, Beaver Hall is home to a prestigious Business Centre, housing a number of successful ventures. For the savvy investor, it could continue to thrive in this role, adding a high-profile, income-generating asset to your portfolio. Or, imagine bringing your own business here and enjoying the full 4,194 sq. ft. for your enterpriseor even blending your professional and personal lives under one historic roof. You can at 25 Waterloo Ave. Thanks to its CC-3 zoning, the options are many, and all of them enticing. Set on nearly half an acre in the heart of downtown, the property includes 23 paved parking spots for staff and clients. How rare is that!? Lovingly maintained and full of character, Beaver Hall is ready to usher in its next era of distinction. Pride of ownership, solid returns, and a story you get to continue. Why not you? (id:59911)
Royal LePage Royal City Realty
1180 Barnard Drive
Milton, Ontario
Gorgeous Freehold Townhome in the Heart of Beaty! This beautifully maintained townhome offers the perfect blend of comfort, style, and convenience with no condo fees and no sidewalk, allowing for parking for up to 3 vehicles. Tucked away on a quiet, family-friendly street, this home is just around the corner from a park with a baseball diamond and splash pad, perfect for endless summer fun. The open-concept layout is ideal for entertaining and everyday living. Located in a sought-after East End Milton neighbourhood, saving you time on your daily commute with quick access to the 401 and GO Train. Enjoy morning coffee just steps away from local cafés and explore nearby running and biking trails including the scenic Union Gas Trail. Within walking distance to Hawthorne Village Public and Guardian Angels Catholic schools, this location offers unbeatable family convenience. Whether you're a first-time buyer, a growing family, or looking to downsize without compromise you'll love calling this place home. (id:59911)
RE/MAX Escarpment Realty Inc.
397 King Street W Unit# 108
Dundas, Ontario
Welcome to the Dundas District Lofts nestled at the foot of the Niagara escarpment. Luxury Living at its finest! This tastefully designed 894 sq.ft stunning 1 bedroom+den boasts heated floors, in-suite laundry, custom window blinds, quartz countertops, 12 foot high ceilings. Listen to the sounds of the waterfall nearby while you enjoy the breathtaking views of Dundas Peak and the Niagara escarpment. This historic landmark is an iconic building in the community that was meticulously restored to showcase many of its original features. Amenities include: Beautiful roof top terrace, gym, lockers & party room. Walking distance to town, coffee shops and trails. Close to multiple golf courses, curling club and Spencer Gorge conservation area. This is a must see! (id:59911)
Century 21 Heritage Group Ltd.
110 Old Highway 4
Grey Highlands, Ontario
Welcome to 110 Old Highway 4, Flesherton, Ontario! Set on just over 2 acres of picturesque countryside, this charming bungalow offers 3+1 bedrooms, 2 full bathrooms, and 1+1 kitchens perfect for a growing family or an ideal setup for an in-law suite. The home is situated on a beautiful corner lot that combines privacy with convenience. A standout feature of this property is the impressive detached shop, providing over 1,100 sq. ft. of workspace ideal for hobbyists, entrepreneurs, or additional storage needs. This property must be sold in conjunction with MLS# X12203743, offering a unique opportunity to own a versatile piece of real estate in a peaceful, rural setting. Don't miss your chance to own this exceptional property with endless potential! (id:59911)
Century 21 Heritage Group Ltd.
459 St Paul Street
St. Catharines, Ontario
Amazing Opportunity To Own A Restaurant In Downtown St. Catherine, 96 Seater with LLBO Affordable Rent of $4500. Attractive Lease 5 Years Available Currently Running As Greek Restaurant. (id:59911)
Royal LePage Certified Realty
276 Balmoral Avenue N
Hamilton, Ontario
Exceptional value in this brick Crown Point bungalow. First time for sale! Exceptional European TLC like you wont find elsewhere. Open concept floor plan with main living/dining/kitchen flooded with light from bright windows and patio sliders to the backyard. No carpet! Neutral laminate and ceramics in perfect condition. Three bedrooms to fit everyone and a generous 4 piece bath with built in medicine cabinet. New roof in 2016. Unspoiled basement waiting for your finishing touches. Convenient 2 car parking on the concrete front driveway, and alley access out the back to build your own adventure! Steps to Ottawa Street, public transit, great school schools (id:59911)
RE/MAX Escarpment Realty Inc.
5084 Talbot Trail
Chatham-Kent, Ontario
Welcome to a rare opportunity to own an exceptional waterfront estate perched atop the cliffs of Lake Erie. Custom-built in 2015 and immaculately maintained, this 2,288 sq. ft. bungalow offers refined luxury, complete privacy, and sweeping 180 lake views from all principal rooms and the primary suite. Situated on 5.92 acres of beautifully landscaped grounds, this property boasts 593 feet of direct waterfront and a rare, hard sandy beach just steps from your backyard! Perfect for swimming, kayaking, paddleboarding, or enjoying bonfires by the water. Designed with elegance and function in mind, the home features 3 spacious bedrooms, 2.5 baths, and a welcoming main foyer. The heart of the home is the sun-drenched Great Room, showcasing soaring ceilings, a dramatic gas fireplace, and panoramic views. The adjoining gourmet kitchen is outfitted with stone countertops, custom cabinetry, and modern appliances, flowing seamlessly into formal dining and casual living areas-ideal for entertaining indoors or out. The private primary suite is a true retreat, offering walkout access to a radiant-heated solarium-style office and a tranquil screened-in porch, perfect for morning coffee with a view. Its luxurious 5-piece ensuite includes a freestanding soaker tub, stone finishes, in-floor heating, and a new glass shower. Additional features include a 2-car attached garage, a finished lower-level bonus room, and meticulously maintained grounds. Located just outside the town of Merlin, this property offers both seclusion and convenience, with quick access to the charming Erieau Marina, lakeside dining, and the natural beauty of Rondeau Provincial Park. This is truly waterfront living at its finest-peaceful, polished, and ready to impress. (id:59911)
Chestnut Park Real Estate Limited
30 Robert Peel Road
Kitchener, Ontario
Step Into Comfortable Living In This Spacious, Open-Concept Townhome Nestled In A European-Styled, Peaceful Neighbourhood! Boasting 10-Foot Ceilings On The Main Floor, 3 Bedrooms, 2.5 Bathrooms, And Over 1800 Square Feet Above Grade Plus A Generously Sized Unfinished Basement.The Kitchen Features A Large Granite-Topped Island, Granite Counters, Backsplash, And Stainless Steel Appliances, With A Walkout To The Spacious Backyard. Parking Is Easy With Two Spots, Including A Garage, Plus Ample Visitor Parking.Enjoy Upper-Level Laundry And A Large Master Suite With 3 Large Bright Windows, His-And-Her Closets, And A Private Ensuite. Minutes From Downtown Kitchener, The GO Station, Google Office, And Just 10 Minutes To Waterloo And Laurier Universities. This Home Offers Excellent GO And Public Transit Access. Don't Miss Your Chance To Experience Refined Living. Schedule A Viewing Today! (id:59911)
Ipro Realty Ltd.
25 - 450 Pond Mills Road
London South, Ontario
Welcome to Your Perfect First Home! This bright and spacious 3-bedroom, 1.5-bath end-unit condo in Pond Mills is ideal for first-time buyers, young families, or savvy investors. Step into a beautifully updated kitchen with a stylish design and modern laminate flooring perfect for everyday living and entertaining. Relax or entertain in your private back patio surrounded by greenery. Love the outdoors? You are just steps away from the scenic Westminster Ponds nature trails, which are ideal for peaceful walks and weekend adventures. Located minutes from Highway 401, LHSC, schools, shopping, and essential amenities, this well-maintained and affordable home is move-in ready and waiting for you. Don't miss this incredible opportunity to step into homeownership! (id:59911)
Ipro Realty Ltd.
825 Maple Avenue
Woodstock, Ontario
Welcome to 825 Maple Ave, An Exceptional Bright and Spacious 1 1/5 Storey 4 Bedroom Detached House Located in the Heart of Woodstock, Minutes to Highways, Shopping Centers, and Top-Rated Schools. This Great Family Home Features a Large and Bright Living Room, Dining Room with a Walk-Out to an Enclosed Deck, Kitchen with Stainless Steel Appliances, Two Bedrooms, and a Three-Piece Renovated Bathroom on the Main Floor. The Upper Floor Includes a Primary Bedroom, a Good Size Fourth Bedroom, an Office, and a Four-Piece Bathroom. Newer Hardwood Floors Throughout (2022). The Separate Entrance Basement Offers Great Potential and Includes a Super Large Finished Recreation Room, Laundry Room, and Plenty of Storage Rooms. This is an Ideal Home for a Large Family Who Loves the Space, and the Large Fenced Backyard for the Summer BBQ and the Excitement of Family Gatherings and Celebrations. (id:59911)
Century 21 Heritage Group Ltd.
112 Fleming Way
Shelburne, Ontario
Welcome to 112 Fleming Way A Move-In Ready Bungalow with In-Law Suite Potential!Discover this beautifully maintained raised bungalow, nestled in one of Shelburne's most family-friendly neighbourhoods. Built in 2007, this all-brick home offers the perfect combination of space, comfort, and versatility. Boasting 3+1 spacious bedrooms and 2 full bathrooms, this home is ideal for growing families or multigenerational living. The bright, open-concept main floor offers approximately 1,203 sq. ft. of finished living space (per MPAC), with large windows that fill the home with natural light. Enjoy a cozy living area, a modern kitchen, and a dedicated dining space perfect for everyday living and entertaining.A standout feature is the fully finished lower level, complete with a separate entrance, second kitchen, large bedroom, and full bath, an excellent setup for an in-law suite or potential rental income. Additional highlights include an attached garage and a private double driveway with parking for up to 3 additional vehicles. Located on a quiet street, you're just minutes from parks, schools, shopping, and all essential amenities.Whether you're upsizing, downsizing, or investing, 112 Fleming Way offers charm, function, and exceptional value. Don't miss your opportunity to make this versatile bungalow your new home! (id:59911)
RE/MAX Real Estate Centre Inc.
29 Jenkins Street
East Luther Grand Valley, Ontario
Exuding craftsmanship and genuine care, this bright and spacious four-bedroom, five-bath property in Grand Valley blends modern style with day-to-day comfort. Built in 2019 on a fully fenced 40-foot lot, it offers 2653 sq ft (as per MPAC) plus another 980 sq ft in the finished basement. Nine-foot ceiling, upgraded recessed LED lighting, and large windows with California shutters fill the main floor with natural brightness, highlighting the engineered hardwood and ceramic floors. The kitchen stands out with two-tone cabinetry, a white herringbone backsplash, under-cabinet lighting, coffee centre, and stainless-steel Frigidaire Professional built-in refrigerator and freezer. A feature fireplace with a crisp, white surround anchors the living area, while practical touches like a mudroom with access to the garage and second-floor laundry simplify routines. Upstairs, the primary suite impresses with his-and-her vanities, a deep soaking tub, a spacious shower, and a custom-fitted closet for shoes, bags, and more. Two bedrooms share a Jack-and-Jill bath with separate water closet and double vanity, while a fourth bedroom features its own bath and walk-in closet. In the basement, a comfortable den with a built-in Murphy bed, an additional living/media room with an electric fireplace, a beautifully finished bathroom, and ample storage cater to guests, a cozy night in, or a place for children to play. Spray-foam and acoustic insulation add warmth and quiet. Outside, a deck steps down to a patio, revealing an uninterrupted view of greenspace and a wooded area, ensuring no rear neighbours. Manicured lawns, a tasteful garden bed, and boxwoods lining the driveway reflect the pride poured into every inch of this exceptional home. A walkway next door offers extra breathing room and privacy, rounding out a rare find for those seeking both elegance and tranquility in Grand Valley. (id:59911)
RE/MAX Real Estate Centre Inc.
3 Grundy Crescent
East Luther Grand Valley, Ontario
Step into the charm and comfort of 3 Grundy Crescent in Grand Valley a beautifully designed, light-filled home built in 2022 by Thomas Field. Offering four spacious bedrooms, three bathrooms, and 2,564 square feet of thoughtfully planned living space (as per MPAC), this modern residence welcomes you with a cozy covered front porch and an interior flooded with natural light.The open-concept main floor pairs a sleek kitchen with stainless steel appliances and quartz counters with a bright, vaulted-ceiling living area and a versatile loft space above. Enjoy the ease of main floor laundry, interior access to a double garage, and a serene primary suite complete with a spa-inspired ensuite featuring his-and-her vanities.Step outside to a fully covered deck that overlooks a private backyard backing onto peaceful green space and a walking trail perfect for morning coffees or evening unwinds. A roughed-in bathroom and cold room in the basement provide exciting potential for future customization. EXTRAS Covered deck with walkout from dining area, oak staircase, quartz counters and backsplash in kitchen, under-cabinet lighting, bonus loft room on second level, water softener, roughed-in basement bath, cold room. (id:59911)
RE/MAX Real Estate Centre Inc.
805 - 120 Duke Street
Hamilton, Ontario
This beautiful 2-bedroom condo is located in one of the most desirable areas, offering breathtaking views of the escarpment. The open-concept living space is bright and airy, featuring large windows that let in natural light and allow you to enjoy the stunning scenery. Fantastic layout, ideal for both everyday living and entertaining. The spacious bedrooms provide a peaceful retreat, while the stylish bathroom adds to the condos appeal. Building amenities include a recently updated saltwater indoor pool, sauna, a full size gym, party room, outdoor patio and a BBQ area for outdoor enjoyment. Situated in a vibrant neighborhood with easy access to shops, restaurants, parks, and transit, this is the perfect place to call home. (id:59911)
RE/MAX Escarpment Realty Inc.
5 Secord Street
Thorold, Ontario
Welcome to 5 Secord St, Thorold! This stunning detached home, built in 2019, offers modern living with convenience and style. With 2+2 bedrooms and 3 full bathrooms, this property is perfect for those seeking comfort and functionality. The home features an attached garage and is situated just off Highway 406, making commuting a breeze. Enjoy the proximity to Niagara Falls and downtown Welland, where you can explore a variety of shops, restaurants, and entertainment options. Experience the best of Thorold living in this beautifully designed home. Don't miss your chance to make 5 Secord St your new address! (id:59911)
Exp Realty
17479 The Gore Road
Caledon, Ontario
Discover the perfect canvas for your dream home on this picturesque 1-acre vacant lot located on The Gore Road, just south of Highway 9 in the highly desirable area of Caledon. Spanning approximately 297 x 147 feet, this property offers a unique opportunity for individuals seeking to build a custom residence, as well as builders or investors. Nestled between rolling hills and beautiful farms, this serene parcel of land is ideally situated for those who appreciate the tranquillity of rural living while still being close to the conveniences and charm of the villages of Palgrave and Caledon East. Enjoy the proximity to natural attractions such as Glen Haffy, Palgrave Forest, and Albion Hills, offering endless opportunities for outdoor recreation and relaxation. With its prime location, this property provides a wealth of potential for future development while being just 35 minutes from Lester B. Pearson Airport. Imagine crafting your dream home in this idyllic setting, surrounded by nature's beauty and the charm of Caledon's landscape. Whether you're planning to build your forever home or exploring investment opportunities, this 1-acre lot on The Gore Road presents an exceptional chance to create something truly special. Don't miss out on this rare offering in a sought-after area of Caledon. Embrace the possibilities and envision the life you've always dreamed of on this stunning vacant lot.(The lot is located just north of 17479 The Gore Road.) **EXTRAS** Architectural Drawings are available upon request. (id:59911)
RE/MAX Real Estate Centre Inc.

