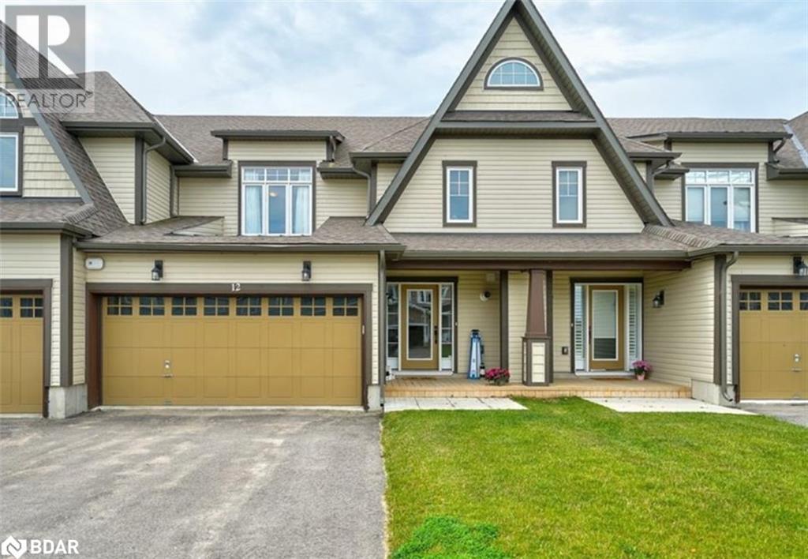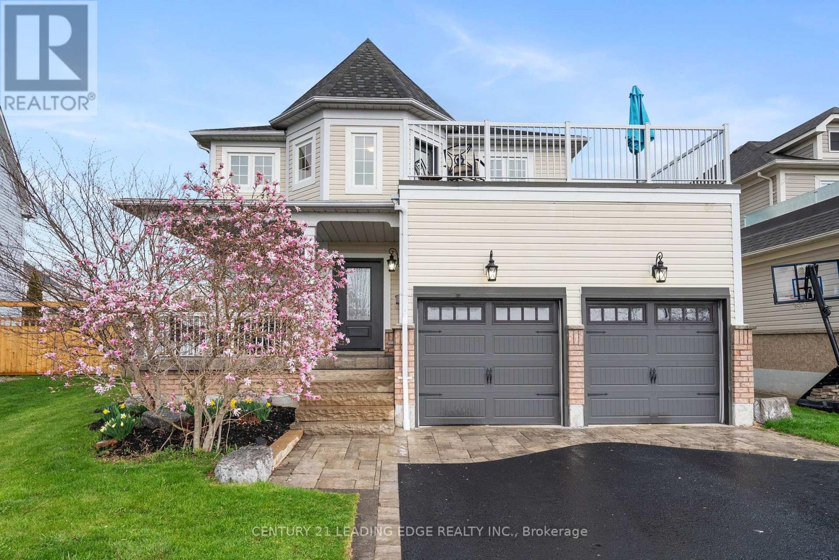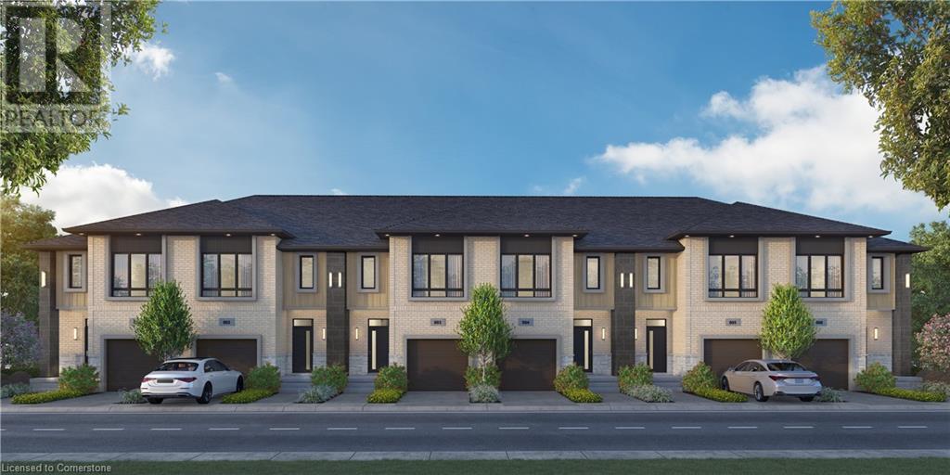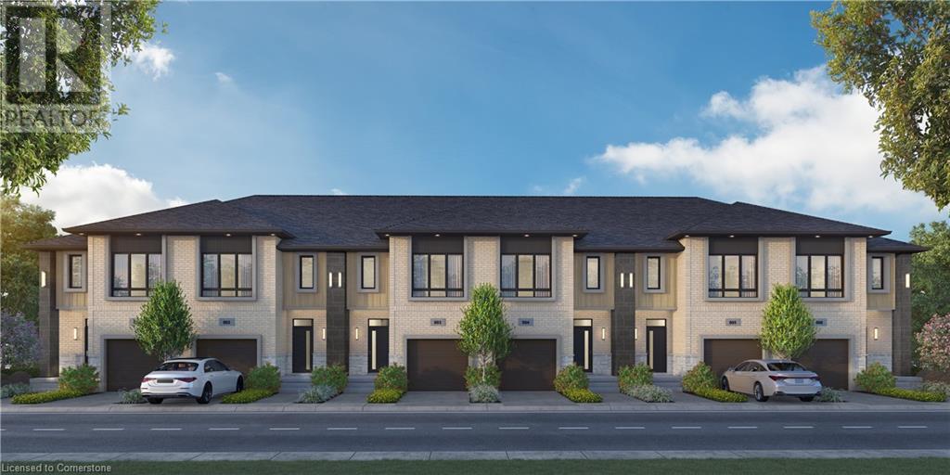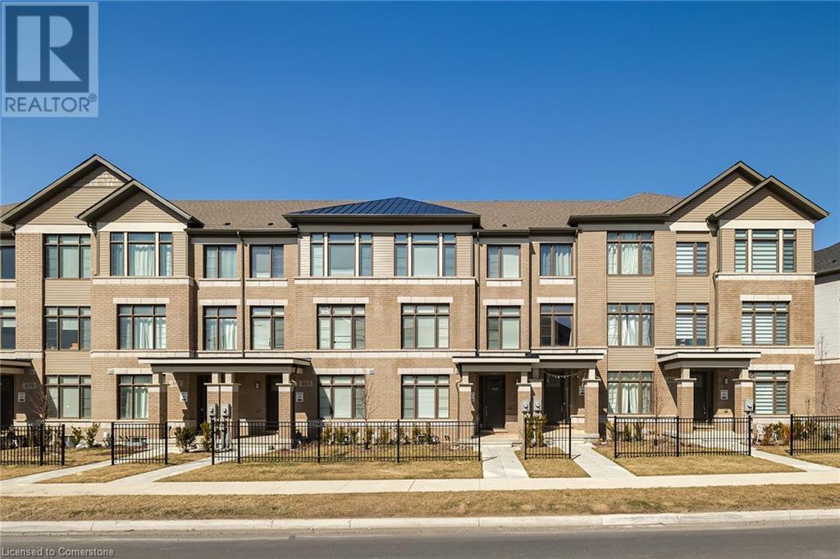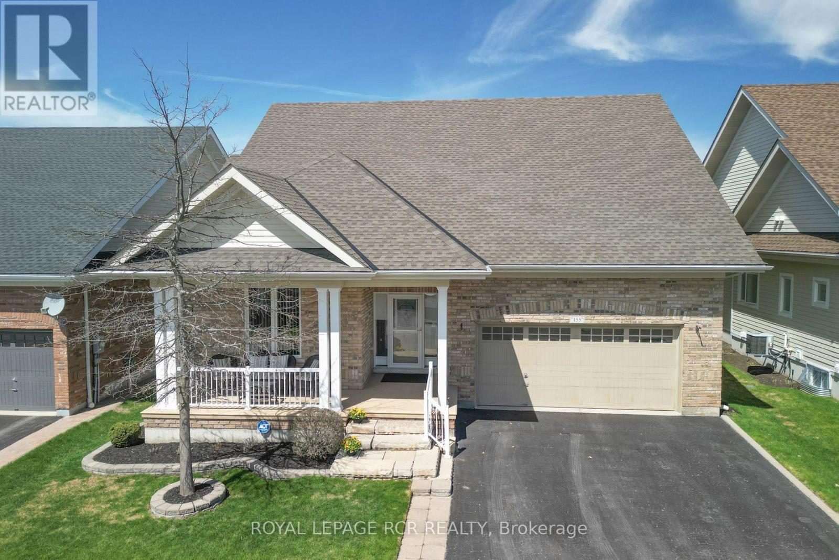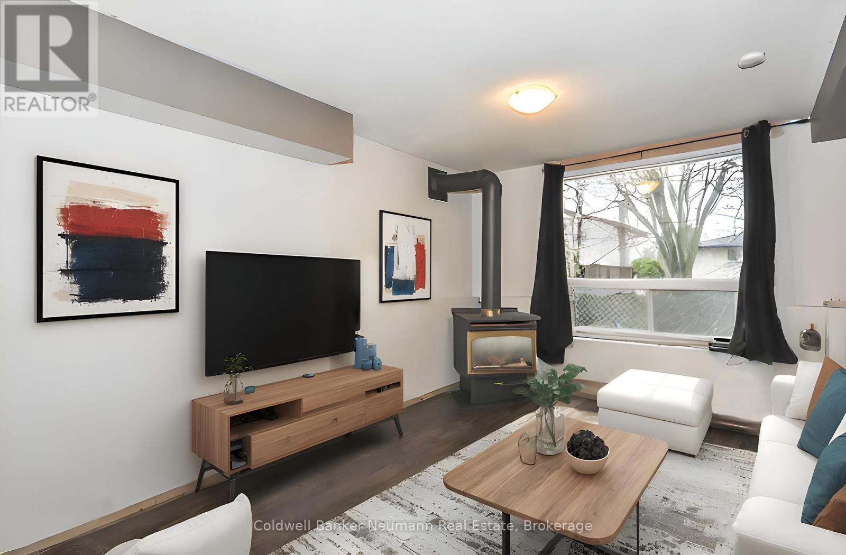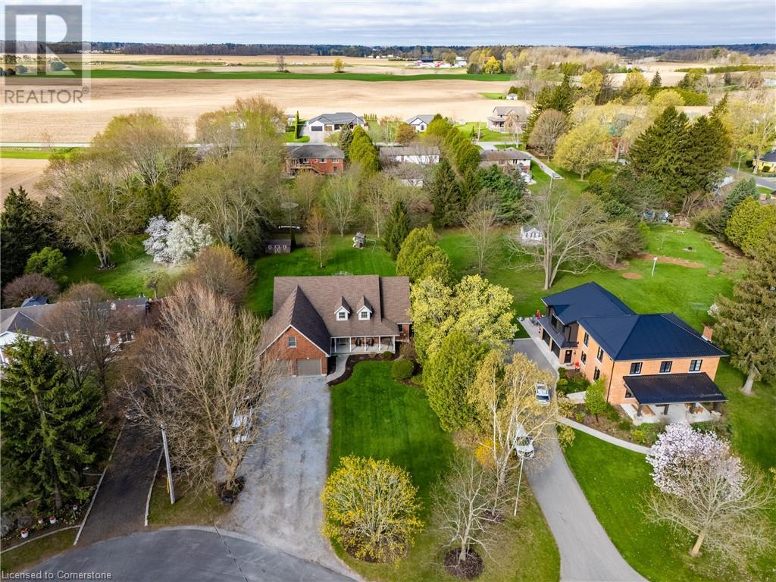12 Masters Crescent
Port Severn, Ontario
FREEHOLD Townhome OAK BAY GOLF & MARINA COMMUNITY on the south eastern shores of Georgian Bay!!! Oak Bay is an upscale community ideal for those with an active lifestyle and looking for a low maintenance/turnkey place in God’s Country. It’s a mecca for golfing, water activities, sightseeing, snowshoeing and cross country skiing. This Lovely home Backs onto the Golf Course and features an Open Concept layout! It also features a double car garage with direct access to the interior. Living room: Propane Fireplace with Cultured Stone Facing & Wood Beam Mantle, Dining Room: Sliding Door to Muskoka Room with glass windows and access to Deck & Yard which open up to the Golf Course, Views & Western Exposure for beautiful Sunsets. Kitchen: Espresso Coloured Cabinets compliment the Stainless Steel Appliances & Island Breakfast Bar. Foyer has Tile Floor Entry, Powder Room & Laundry complete main floor. Upstairs: Master Bedroom with walk-in closet & 5 pc Ensuite. 2 Bedrooms and a 4 Pc Bathroom. This Amazing Home & Community is just 2 minutes to Hwy 400 and 90 minutes to GTA for easy commuting!! For your Perfect Retreat or Year Round Enjoyment. (id:59911)
Right At Home Realty Brokerage
21 Sprucelands Avenue
Brampton, Ontario
Beautiful Detached 4 + 3 Bedroom house with 3 Bedroom Finished Basement Apartment and 2-3pc Bath top floor. 2 full bath main floor. 3Pc bath basement with Separate Entrance.Elevator From Main Floor to Top Floor.Concrete patio. Huge eat-in Kitchen. Family Room with Fire Place.Close to all Amenities. Note: New Paint on Main Floor& Top Floor. New Laminated floor on Top Floor. Main Floor Hardwood, Kitchen Ceramic Floor. (id:59911)
RE/MAX Real Estate Centre Inc.
5 Eggert Court
Whitby, Ontario
VERY RARE OPPORTUNITY!! Spectacular Lake View! Welcome to the Crown Jewel of Whitby Shores! Tucked away in the Most Exclusive Court in the Whitby Shores Community! This RARE 4-bedroom Home With DEN sits on a Pie-Shaped lot 70' across the Back with Panoramic Lake, Park, and Greenbelt Views! Offering over 2,700 S/F of elegant living space with 9-ft ceilings! Walk-out From the Den to the Sundeck where you can enjoy Early Morning Coffee or sip on a glass of Wine while enjoying beautiful sunsets or the beautiful Lake View! Landscaped yard with Stone patio! Large covered porch with view of the lake and Park! . Enjoy hardwood floors, a very spacious eat-in kitchen with Pantry, and a full-height basement ready to finish. Steps to trails, Lake, Marina, GO Station, and School!. This is one of the most sought-after locations in all of Whitby! VERY RARE OPPORTUNITY!! Spectacular Lake View! NEW Windows 2018! Backyard Patio 2017! New Furnace 2018! Roof Re-shingled 2018! New Garage Doors 2018! (id:59911)
Century 21 Leading Edge Realty Inc.
232 Green Gate Boulevard
Cambridge, Ontario
MOFFAT CREEK - Discover your dream home in the highly desirable Moffat Creek community. These stunning freehold townhomes offer 4 and 3-bedroom models, 2.5 bathrooms, and an ideal blend of contemporary design and everyday practicality—all with no condo fees or POTL fees. Step inside the Amber interior model offering an open-concept, carpet-free main floor with soaring 9-foot ceilings, creating an inviting, light-filled space. The chef-inspired kitchen features quartz countertops, a spacious island with an extended bar, and ample storage for all your culinary needs. Upstairs, the primary suite is a private oasis, complete with a walk-in closet and a luxurious ensuite. Thoughtfully designed, the second floor also includes the convenience of upstairs laundry to simplify your daily routine. Enjoy the perfect balance of peaceful living and urban convenience. Tucked in a community next to an undeveloped forest, offering access to scenic walking trails and tranquil green spaces, providing a serene escape from the everyday hustle. With incredible standard finishes and exceptional craftsmanship from trusted builder Ridgeview Homes—Waterloo Region's Home Builder of 2020-2021—this is modern living at its best. Located in a desirable growing family-friendly neighbourhood in East Galt, steps to Green Gate Park, close to schools & Valens Lake Conservation Area. Only a 4-minute drive to Highway 8 & 11 minutes to Highway 401. **Limited time $5,000 Design Dollars & Appliance Package for April**The virtual tour and images are provided for reference purposes only and may not depict the exact model as built. They are intended to showcase the builder's craftsmanship and design.* (id:59911)
RE/MAX Twin City Faisal Susiwala Realty
256 Green Gate Boulevard
Cambridge, Ontario
MOFFAT CREEK - Discover your dream home in the highly desirable Moffat Creek community. These stunning freehold townhomes offer 4 and 3-bedroom models, 2.5 bathrooms, and an ideal blend of contemporary design and everyday practicality—all with no condo fees or POTL fees. Step inside the Amber interior model offering an open-concept, carpet-free main floor with soaring 9-foot ceilings, creating an inviting, light-filled space. The chef-inspired kitchen features quartz countertops, a spacious island with an extended bar, and ample storage for all your culinary needs. Upstairs, the primary suite is a private oasis, complete with a walk-in closet and a luxurious ensuite. Thoughtfully designed, the second floor also includes the convenience of upstairs laundry to simplify your daily routine. Enjoy the perfect balance of peaceful living and urban convenience. Tucked in a community next to an undeveloped forest, offering access to scenic walking trails and tranquil green spaces, providing a serene escape from the everyday hustle. With incredible standard finishes and exceptional craftsmanship from trusted builder Ridgeview Homes—Waterloo Region's Home Builder of 2020-2021—this is modern living at its best. Located in a desirable growing family-friendly neighbourhood in East Galt, steps to Green Gate Park, close to schools & Valens Lake Conservation Area. Only a 4-minute drive to Highway 8 & 11 minutes to Highway 401. **Limited time $5,000 Design Dollars & Appliance Package for April**The virtual tour and images are provided for reference purposes only and may not depict the exact model as built. They are intended to showcase the builder's craftsmanship and design.* (id:59911)
RE/MAX Twin City Faisal Susiwala Realty
254 Green Gate Boulevard
Cambridge, Ontario
MOFFAT CREEK - Discover your dream home in the highly desirable Moffat Creek community. These stunning freehold townhomes offer 4 and 3-bedroom models, 2.5 bathrooms, and an ideal blend of contemporary design and everyday practicality—all with no condo fees or POTL fees. Step inside the Amber interior model offering an open-concept, carpet-free main floor with soaring 9-foot ceilings, creating an inviting, light-filled space. The chef-inspired kitchen features quartz countertops, a spacious island with an extended bar, and ample storage for all your culinary needs. Upstairs, the primary suite is a private oasis, complete with a walk-in closet and a luxurious ensuite. Thoughtfully designed, the second floor also includes the convenience of upstairs laundry to simplify your daily routine. Enjoy the perfect balance of peaceful living and urban convenience. Tucked in a community next to an undeveloped forest, offering access to scenic walking trails and tranquil green spaces, providing a serene escape from the everyday hustle. With incredible standard finishes and exceptional craftsmanship from trusted builder Ridgeview Homes—Waterloo Region's Home Builder of 2020-2021—this is modern living at its best. Located in a desirable growing family-friendly neighbourhood in East Galt, steps to Green Gate Park, close to schools & Valens Lake Conservation Area. Only a 4-minute drive to Highway 8 & 11 minutes to Highway 401.**Limited time $5,000 Design Dollars & Appliance Package for April**The virtual tour and images are provided for reference purposes only and may not depict the exact model as built. They are intended to showcase the builder's craftsmanship and design.* (id:59911)
RE/MAX Twin City Faisal Susiwala Realty
252 Green Gate Boulevard
Cambridge, Ontario
MOFFAT CREEK - Discover your dream home in the highly desirable Moffat Creek community. These stunning freehold townhomes offer 4 and 3-bedroom models, 2.5 bathrooms, and an ideal blend of contemporary design and everyday practicality—all with no condo fees or POTL fees. Step inside the Amber interior model offering an open-concept, carpet-free main floor with soaring 9-foot ceilings, creating an inviting, light-filled space. The chef-inspired kitchen features quartz countertops, a spacious island with an extended bar, and ample storage for all your culinary needs. Upstairs, the primary suite is a private oasis, complete with a walk-in closet and a luxurious ensuite. Thoughtfully designed, the second floor also includes the convenience of upstairs laundry to simplify your daily routine. Enjoy the perfect balance of peaceful living and urban convenience. Tucked in a community next to an undeveloped forest, offering access to scenic walking trails and tranquil green spaces, providing a serene escape from the everyday hustle. With incredible standard finishes and exceptional craftsmanship from trusted builder Ridgeview Homes—Waterloo Region's Home Builder of 2020-2021—this is modern living at its best. Located in a desirable growing family-friendly neighbourhood in East Galt, steps to Green Gate Park, close to schools & Valens Lake Conservation Area. Only a 4-minute drive to Highway 8 & 11 minutes to Highway 401. **Limited time $5,000 Design Dollars & Appliance Package for April**The virtual tour and images are provided for reference purposes only and may not depict the exact model as built. They are intended to showcase the builder's craftsmanship and design.* (id:59911)
RE/MAX Twin City Faisal Susiwala Realty
469 Provident Way
Mount Hope, Ontario
Welcome to this brand new luxury-built townhome by Cachet Homes, located in the highly sought-after Mount Hope community. This thoughtfully designed home offers three spacious levels plus an unfinished basement, perfect for future customization. The main floor features a versatile den, convenient laundry room, and inside entry from a spacious double garage. The second floor showcases a bright and open-concept living and dining area, a modern, oversized kitchen perfect for entertaining, a 2-piece bath, and a bonus storage room. Upstairs, the third floor offers three generously sized bedrooms, including a primary retreat with a walk-in closet and private 3-piece ensuite, along with a full 4-piece bath for added convenience. With large principal rooms throughout, this home combines comfort and functionality in every detail. Enjoy easy access to major highways, just minutes from downtown Hamilton and less than an hour to both downtown Toronto and Niagara Falls—making it an ideal location for commuters and families alike. (id:59911)
Exp Realty
155 - 200 Kingfisher Drive
Mono, Ontario
Welcome to 200 Kingfisher Dr, Unit 155, Mono - A Beautiful Brick Bungalow in a Vibrant Lifestyle Community. Nestled in one of Mono's most desirable adult lifestyle communities, this stunning Waterford Model bungalow offers 1,665 sq ft of beautifully designed main floor living with thoughtful updates and premium finishes throughout. This is more than just a home its a lifestyle tailored for comfort & connection. Step inside to soaring vaulted ceilings a bright, open-concept living space highlighted by rich hardwood floors & a cozy gas fireplace. The adjoining dining area is perfect for family gatherings. The spacious eat-in kitchen features warm wood cabinetry, granite countertops, stainless steel appliances & a functional office nook perfect for managing day-to-day tasks, or keeping in touch with family. The main floor has a generous primary suite c/w a 5-piece ensuite and both a walk-in and double closet. A 2nd bedroom and 4-piece bathroom offer ideal space for guests plus convenient main-floor laundry. The fully finished basement extends the living space with a large rec room, a 3rd bedroom, a 3-piece bathroom with safety grab bars, and above-grade windows that flood the area with natural light. Whether its game nights or movies with grandkids, this lower level is made for entertaining. Enjoy Summer afternoons on your private backyard deck, complete with a retractable awning and gas BBQ hookup, its the perfect spot to unwind. Residents of this welcoming, retiree-oriented community enjoy exclusive access to a private community centre featuring a gym, movie theatre, games room, craft room, library, billiards room, covered BBQ deck, and a spacious party room that hosts social events all year long. Just a short walk from the scenic Monora Park Trails, and only minutes to golf courses, wineries, charming restaurants, and Orangeville's vibrant downtown. New A/C unit (2024) and roof (2018), this home is move-in ready! (id:59911)
Royal LePage Rcr Realty
853 Olde Victoria Street N
Kincardine, Ontario
Beautiful downtown home with ravine location. This turn of the (20th) century home has been completely modernized and is situated on a ravine lot just two blocks from Kincardine's downtown. The interior features open plan living / dining and modern kitchen with island and quartz countertops. Main bath up has heated, tile floor. The closed in front porch has porcelain tile floor and the rest of the home has hardwood flooring. Main floor laundry off of the kitchen is combined with a two-piece bath. Gas furnace new in 2023 - A/C in 2024. Patio doors from the kitchen lead to an 18' X 24' deck which overlooks the deep rear yard and treed terrain behind. Plenty of storage in the home with clever built-ins and in partial basement. Some convenient storage for winter and garden gear is right by the rear entry. In addition, near the back of the property a 9' X 10' shed with its own covered deck is located by the fire pit and overlooks the ravine. (id:59911)
RE/MAX Land Exchange Ltd.
723 Scottsdale Drive
Guelph, Ontario
This bright and open 1-bedroom walkout basement apartment features a walk-in closet in the bedroom and the full bathroom has a walk-in glass shower. The open concept design and large windows allow for natural light to brighten the space, and a gas fireplace for personalized heat control. The kitchen has been modernized and the unit has in-suite laundry. You'll love the private backyard space! It's perfect for enjoying the warmer summer months. The unit is within close proximity to Stone Road Mall, Shoppers, LCBO, and much more. Don't worry about any additional monthly expenses, as this unit is inclusive of utilities! Additionally, you'll get a local landlord who wants to help you enjoy your stay in Guelph! Parking for 2. Available June 1st. (id:59911)
Coldwell Banker Neumann Real Estate
36 Lamport Street
Vittoria, Ontario
Spacious and inviting 5-bedroom, 3-bathroom Cape Cod inspired bungalow nestled at the end of a quiet cul-de-sac in the charming village of Vittoria. Set on a generous 0.69-acre lot, this beautiful family home offers the perfect blend of privacy, space, and convenience—just minutes from Simcoe, Port Dover, and Turkey Point. Inside, you’ll be greeted by soaring cathedral ceilings in the grand front entry and great room, creating a bright, open atmosphere perfect for entertaining or relaxing. The formal dining room is an added touch when entertaining or hosting family gatherings. A dedicated office and bonus room above the oversized garage offer the ideal work-from-home setup or extra space for guests or hobbies. The finished basement features a massive rec room, two additional bedrooms and home gym area. Step outside onto the large deck that spans the back of the home, where you can enjoy peaceful evenings and a private, tree-lined yard. This home offers all the space and comfort your growing family needs, in a tranquil setting with easy access to beaches, trails, and amenities. Convenient main floor laundry and oversized garage. Check out the virtual tour and book your private showing today. (id:59911)
RE/MAX Erie Shores Realty Inc. Brokerage
