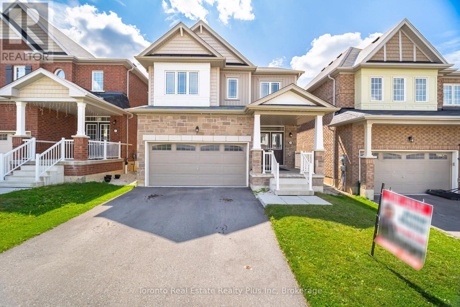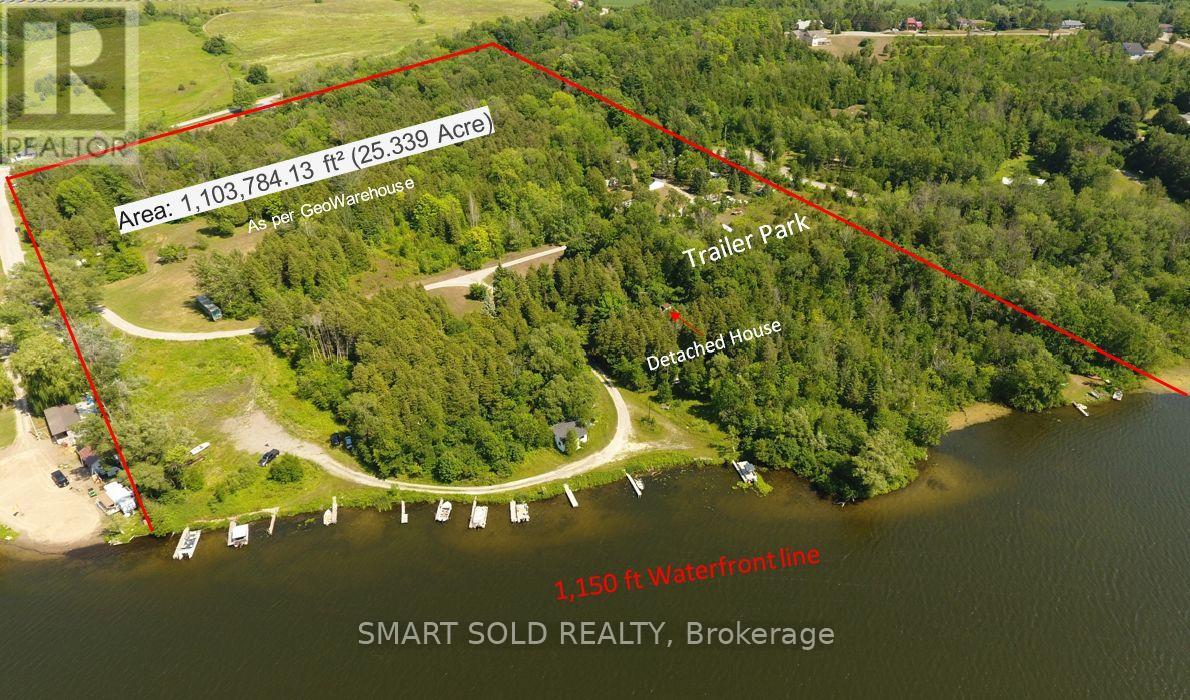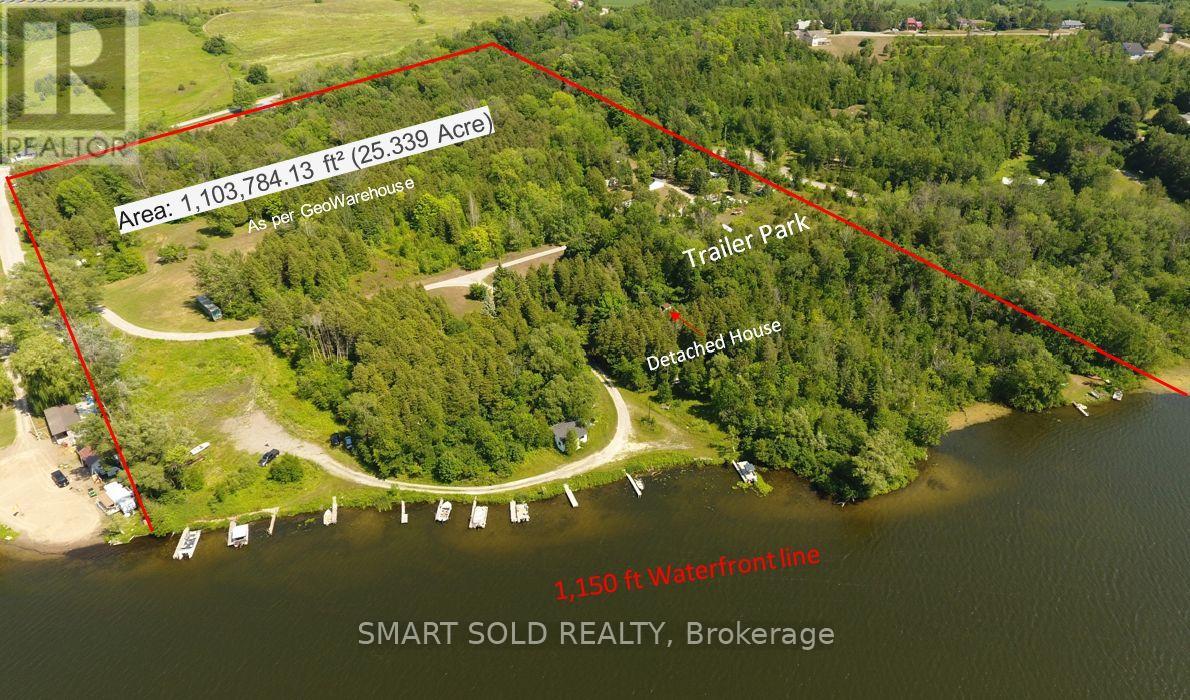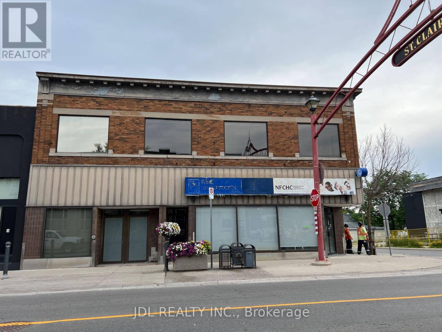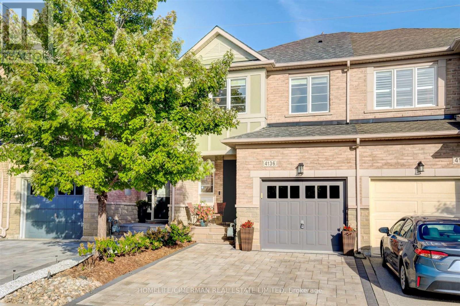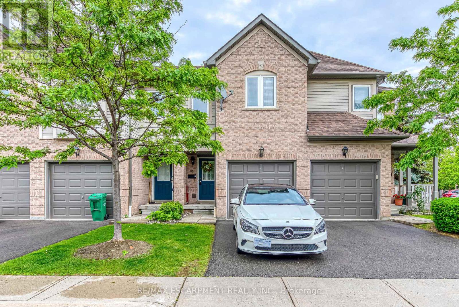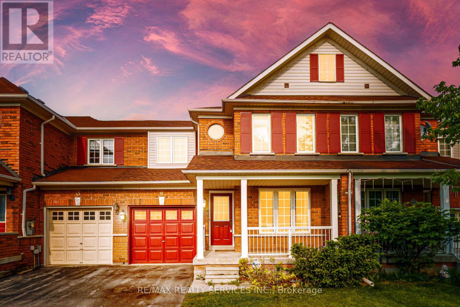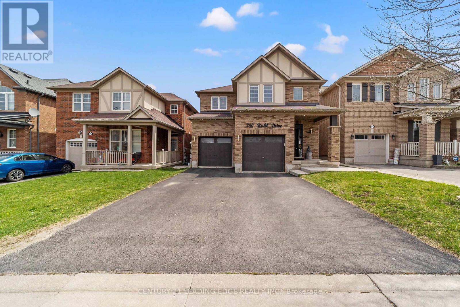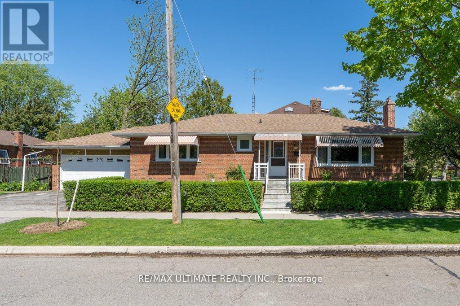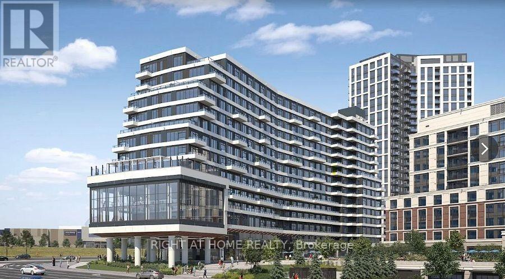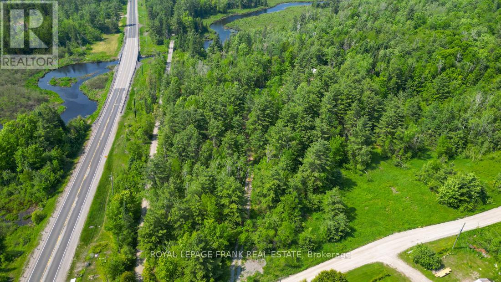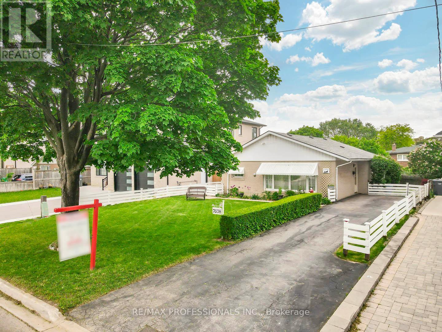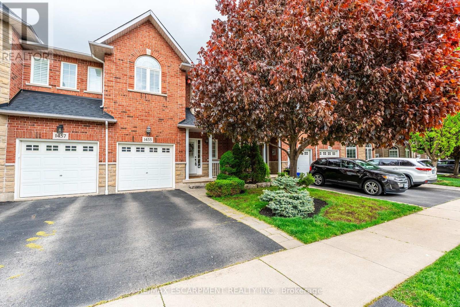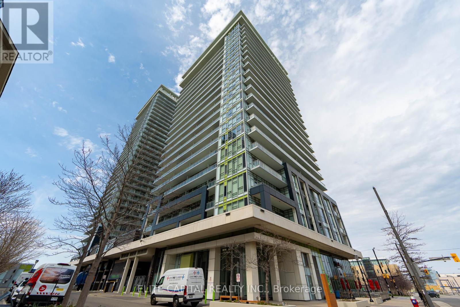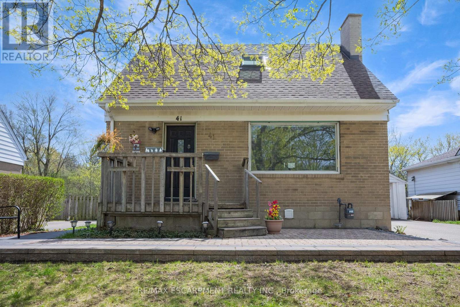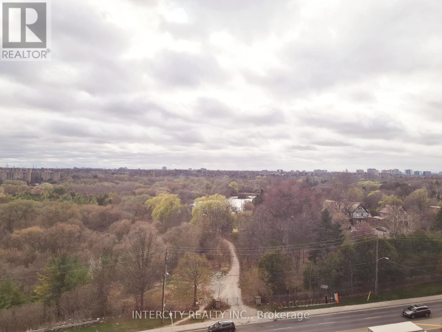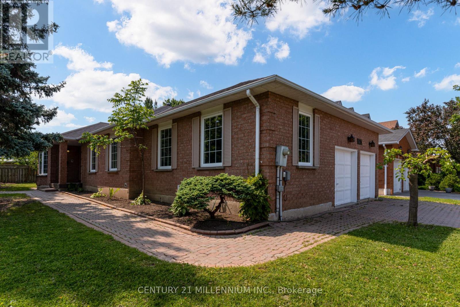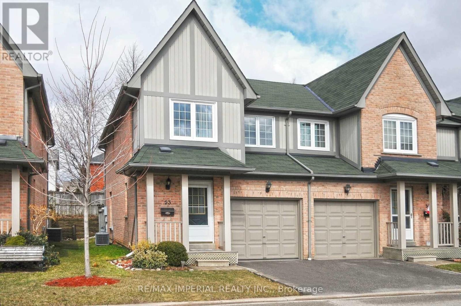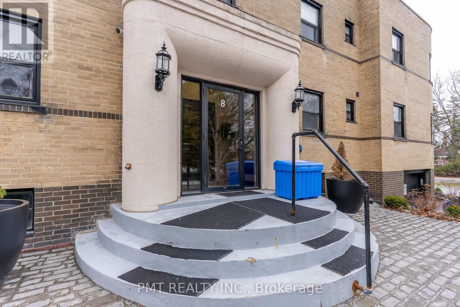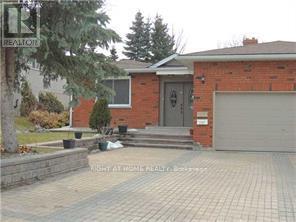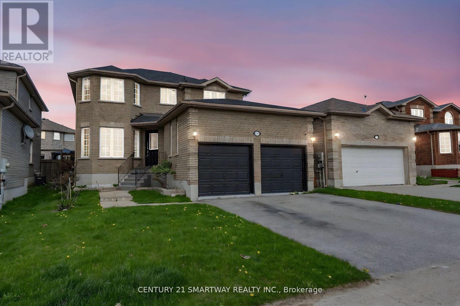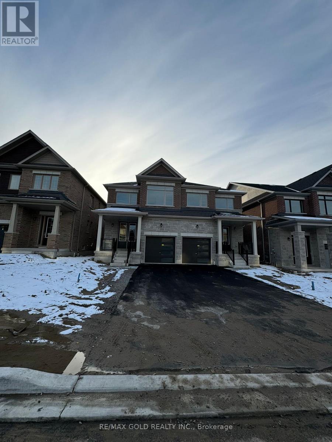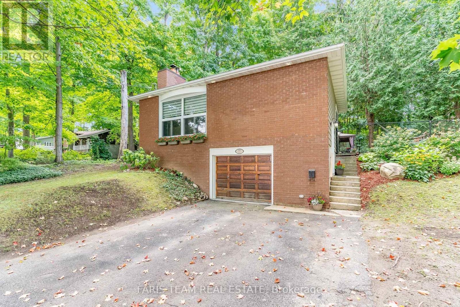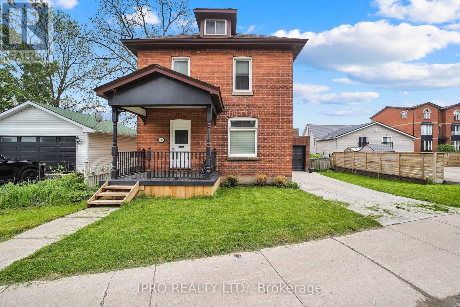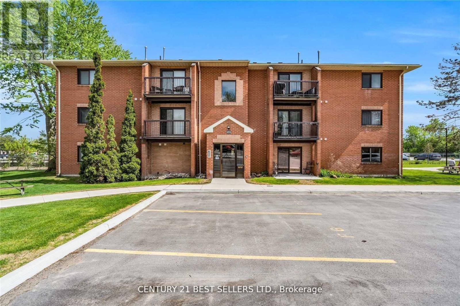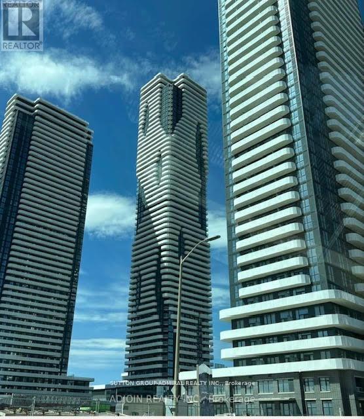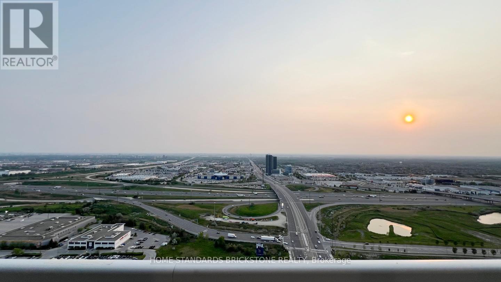287 Montrose Avenue
Hamilton, Ontario
Welcome to 287 Montrose Avenue, a charming all-brick bungalow available for lease in the heart of the Rosedale neighbourhood - one of Hamilton's most sought-after communities known for its mature trees, quiet streets, and easy access to parks, trails, and commuter routes. This 3+1 bedroom, 2 full bathroom home has been freshly painted throughout and features all new flooring, creating a clean, modern feel from the moment you walk in. The bright main floor includes a spacious living room, three well-sized bedrooms, and a full 4-piece bathroom, offering both comfort and functionality for families or couples alike. Downstairs, the fully finished basement includes a second kitchen, an additional bedroom, and a 3-piece bathroom, along with a separate side entrance - making it an ideal in-law suite or private retreat for older children, extended family, or guests. The property sits on an expansive, fully fenced corner lot, perfect for outdoor entertaining, gardening, or simply enjoying the space. You'll find two storage sheds in the backyard and plenty of parking with a garage and driveway accommodating up to three vehicles. Located just minutes from the Kings Forest Golf Course, Rosedale Arena, trails, schools, shopping, and the Red Hill Expressway, 287 Montrose Avenue offers the perfect blend of convenience, privacy, and space - ready for its next family to call it home. (id:59911)
RE/MAX Escarpment Realty Inc.
1172 8th Concession Road W
Hamilton, Ontario
Welcome to 1172 8th Concession Road West, a peaceful and serene, 91-acre property featuring a 1900s stone farmhouse with tons of character. Set back from the road, enjoy the pretty drive up the driveway as you approach the home. Inside features century characteristics such as deep window wells, original floorboards, tall trim, solid wood doors with original hardware, and even a claw-foot tub. The main floor offers a large eat-in kitchen, family room, living room, full bathroom, and a beautiful sunroom, all soaked in natural sunlight from the oversized windows. The second floor has three bedrooms including an 18 x 16 primary bedroom with a four-piece ensuite and walk-in closet. The home features an oversized garage with plenty of storage and inside access. Notice the metal roof with decorative facia giving this century home a classic look. RSA. (id:59911)
RE/MAX Escarpment Realty Inc.
145269 Southgate Rd 14
Southgate, Ontario
Welcome to this stunning executive brick bungalow with three bedrooms, two full bathrooms, chef kitchen and open concept living. Nestled on 25 private and picturesque acres, offering the perfect blend of wooded trails, landscaped outdoor spaces, and approximately 7 acres of workable land, all perfectly situated on a quiet paved road. Step inside and experience the quality of a full custom renovation completed in 2022, showcasing high-end finishes and a thoughtful design throughout. This beautiful home features a newer metal roof, newer modern appliances, Lennox central air conditioning installed in 2022 and a forced air furnace less than five years old. Outdoors, enjoy a massive landscaped yard with a fenced-in section ideal for pets or children. Nature lovers will appreciate the private trails winding through mature trees, perfect for hiking, biking, or quiet reflection. Another highlight of the property is the impressive 25' x 30' detached heated garage/workshop with a 10' x 10' roll-up door. Attached to this building is a newly added (2022), four-season extension, 12' x 30', complete with its own heat pump heating/cooling system, perfectly suited for a home office, fitness studio, or creative workspace. Peace of mind comes with a Generac 24KW propane-powered whole-home generator, capable of powering both the house and the shop during any outage. A rare opportunity to own a turnkey country estate with modern comforts, privacy, and room to live, work, and play. Just a short drive to Shelburne, Mt Forest or Dundalk. (id:59911)
One Percent Realty Ltd.
59 Stamford Street
Woolwich, Ontario
INVESTOR and BUYERS ALERT! Updated Home with Legal Basement Suite & New Fencing! Discover this fantastic updated home, now featuring brand new fencing and a highly sought-after legal basement suite perfect for boosting your rental income! The open-concept main floor welcomes you with soaring 9-foot ceilings, sun-drenched great room with hardwood floors, and an updated kitchen boasting quartz countertops and tile flooring. It seamlessly connects to the dining area and leads to your private backyard. The legal basement offers a complete kitchen, 2 bedrooms, a bathroom, and laundry. Upstairs, find 4 bright bedrooms, including a spacious master with a walk-in closet and ensuite. Enjoy a charming neighbourhood, close to schools, a community center, and just 20 minutes from Waterloo University, Guelph, Cambridge, Kitchener, and the GO Station. Don't miss out book your viewing today! (id:59911)
Toronto Real Estate Realty Plus Inc
247 Dunnette Landing Road
Alnwick/haldimand, Ontario
Attention Developers And Investors - Motivated Seller! A Rare Opportunity To Own This One-Of-A-Kind 25.339-Acre Property Featuring 1,161.6 Ft Of Shoreline Along The Southern Shores Of Rice Lake. This Unique Offering Includes A Newly Renovated Brick Bungalow With 3 Bedrooms And 2 Bathrooms, 28 Cottage Sites, 25 RV Sites, A Laundry/Shower Facility, A Store, And 8 Separate Hydro Meters Supported By A 700-Volt Power Supply. Over $100K Has Been Invested In Renovations And Upgrades Over The Past Year, Including Updated Well Equipment And Power Infrastructure. A Scenic Creek Borders The Northern Edge Of The Land, While The South Enjoys A Breathtaking 1,161.6 Ft Shoreline. Accessible Via A Year-Round Municipally Maintained Road, The Property Offers Stunning Sunrise And Sunset Views, Excellent Fishing And Boating, And Direct Access To The Trent-Severn Waterway. Enjoy A Peaceful Natural Setting With Forest, Trails, And Water FeaturesAn Oasis Just 1 Hour 20 Minutes From Toronto, 30 Minutes To Cobourg, And 35 Minutes To Peterborough. With Gently Sloped Terrain And Endless Potential For Waterfront Development, This Is A True Gem With Easy Access To Highway 401. (id:59911)
Smart Sold Realty
247 Dunette Landing Road W
Alnwick/haldimand, Ontario
Attention Developers And Investors - Motivated Seller! A Rare Opportunity To Own This One-Of-A-Kind 25.339-Acre Property Featuring 1,161.6 Ft Of Shoreline Along The Southern Shores Of Rice Lake. This Unique Offering Includes A Newly Renovated Brick Bungalow With 3 Bedrooms And 2 Bathrooms, 28 Cottage Sites, 25 RV Sites, A Laundry/Shower Facility, A Store, And 8 Separate Hydro Meters Supported By A 700-Volt Power Supply. Over $100K Has Been Invested In Renovations And Upgrades Over The Past Year, Including Updated Well Equipment And Power Infrastructure. A Scenic Creek Borders The Northern Edge Of The Land, While The South Enjoys A Breathtaking 1,161.6 Ft Shoreline. Accessible Via A Year-Round Municipally Maintained Road, The Property Offers Stunning Sunrise And Sunset Views, Excellent Fishing And Boating, And Direct Access To The Trent-Severn Waterway. Enjoy A Peaceful Natural Setting With Forest, Trails, And Water FeaturesAn Oasis Just 1 Hour 20 Minutes From Toronto, 30 Minutes To Cobourg, And 35 Minutes To Peterborough. With Gently Sloped Terrain And Endless Potential For Waterfront Development, This Is A True Gem With Easy Access To Highway 401. (id:59911)
Smart Sold Realty
Lower - 125 Cathcart Street
Hamilton, Ontario
This beautifully updated main floor offers a perfect blend of modern upgrades and functional living space. With two spacious bedrooms, a full 3pc bath, and a cozy living room, its ideal for comfortable everyday living. The renovated kitchen stands out with brand new stainless steel appliances, quartz countertops, smart stove, new dishwasher, soft-close cabinets, under-mount lighting, and upgraded finishes throughout. Additional highlights include new flooring, windows, electrical panels, plumbing, and a 50-gallon water tank (rental/Relience). Comfort and efficiency are enhanced with central air, a smart ECOBEE thermostat, and a security system. Situated on a 24 ft x 130 ft lot with rear alley access and close to downtown, the hospital, and local amenities, this home is move-in ready and full of potential. (id:59911)
Exp Realty
10 - 1781 Henrica Avenue
London North, Ontario
Welcome to The 4-Bedroom 1926 Sqft Condo Townhouse, Available From June 1st, Located in The Peaceful Neighborhood of Fox Hollow London, Offering a Perfect Blend of Comfort and Convenience. The Open-Concept Kitchen With SS Appliances Seamlessly flows into the Living and Dining Areas Creating an Inviting Space for Entertaining and Everyday Living. Step Out Onto the Private Balcony to Enjoy your Morning Coffee or Unwind After a Long Day. Each Bedroom is Good Size, With the Master Bedroom with 3 pc Ensuite Bath. Not to Mention A Bedroom And 3 Pc Bath Conveniently Located on Main Floor. which Can Also be Used As A Home Office. With Two Dedicated Parking Spots And Double Garage, There is Ample Parking Space. Located Just Minutes from Shopping Centers, a Variety of Restaurants, Reputable schools, and Public Transit options, this Home Places you in the heart of it all. Don't Miss the Opportunity To Make This Exceptional Property Your New Home. (id:59911)
Homelife Maple Leaf Realty Ltd.
4481 Queen Street
Niagara Falls, Ontario
Whole building for Rent! A great opportunity in the corner building of the street. New open Niagara University just cross the street.Low rent in the downtown core of Niagara Falls. Great building and location for retail, professional office space, medical building, storage, showroom and distributers or potential for a restaurant, Dollar store and many many more... near the city hall. **EXTRAS** First Level, Second Level, Basement.Whole building $7000/month (id:59911)
Jdl Realty Inc.
410 - 1187 Fischer-Hallman Road
Kitchener, Ontario
Prime interior retail space available for lease. Ideal for medical , Flooring, Lighting , Kitchen designer, coffee, fashion, and many more! Annual average daily traffic counts of 35,000 vehicles. Great GRT and Hwy access and a destination location for any retailer, restaurant, office or service commercial business , Don't miss this exciting opportunity for your company to have your clients walk through this gorgeous showroom. 15,765 SF Main Floor plus 4100 Mezzanine can be used as an office, retail space or storage area (id:59911)
Century 21 Leading Edge Realty Inc.
6269 Ash Street
Niagara Falls, Ontario
Attention first-time homeowners and investors! Seize this remarkable opportunity with an inviting and affordably priced three-bedroom in a great location near Fallsview Tourist area close to all amenities.Conveniently located between school,Park,Church,shopping strips and the QEW. (id:59911)
Jdl Realty Inc.
2411 - 9 Valhalla Inn Road
Toronto, Ontario
One Of The Best Layout Suite At Valhalla Complex With Unobstructed Spectacular Toronto Skyline And Lake Views From Living Room And Bdr. Floor To Ceiling Windows; Private Balcony. Modern Finishes. The Bedroom Features A Walk In Closet With A Closet Organizer. Oversized Island, Pantry In The Kitchen. Den Is A Separate Room With Sliding Doors, Can Be Used As An Office Or Bdr. Laminated Floor Throughout. Amenities: Swimming Pool, Sauna, Guest Suites, Theater, Lounge, Children Indoor, And Outdoor Playground, Bbq Area. (id:59911)
Sutton Group Realty Systems Inc.
4136 Rawlins Common
Burlington, Ontario
Welcome to this charming freehold townhome. Private backyard backing onto Millcroft Golf Club. This move-in ready home has 3 bedrooms, 2+1 baths. Open concept floor plan with beautiful hardwood floors. Eat-in kitchen has granite counters, stainless steel appliances. Principle bedroom has 4 piece ensuite with separate shower. Close to amenities, parks, trails, schools, public library and steps from rec centre. A must see to appreciate all details (id:59911)
Homelife/cimerman Real Estate Limited
9 Rogers Road
Brampton, Ontario
An excellent opportunity for builders and investors, this Brampton property comes with several key development approvals already in place, streamlining the path to infill construction. The lot has received severance consent and approved minor variances, and extensive due diligence has been completed including an archaeological study and planning justification report. While not yet shovel-ready, significant groundwork has been done to support future development. Located in a mature, amenity-rich neighbourhood, this site will be delivered with vacant possession, offering flexibility for custom builders or small-scale developers ready to move forward with confidence. Property offered in as is condition without representations or warranties, seller does not warrant the retrofit status of the any or all structures on the property. Agent has an interest in this property. (id:59911)
Sutton Group Old Mill Realty Inc.
Bsmt - 4004 Midhurst Lane
Mississauga, Ontario
Beautifully Finished, Legal 1-Bedroom Basement Apartment in Rathwood! Spacious and bright, this newly renovated unit features large above-grade windows and sliding glass doors that walk out to a lush backyard. Enjoy use of a covered patio and shared access to a beautifully maintained green space perfect for relaxing or entertaining. Inside, the open-concept layout offers comfort and function, with a modern kitchen and a stylish bathroom. Large windows fill the space with natural light, creating a warm and inviting atmosphere. The unit includes its own private entrance, dedicated in-suite washer and dryer, and 1 parking space. Located in a quiet, family-friendly neighborhood, you'll be steps from parks, transit, shopping, and just minutes to major highways. A peaceful setting with urban convenience this is an exceptional place to call home! Tenant to pay 30% of utilities. Unit can be furnished or partially furnished. (id:59911)
Right At Home Realty
55 Native Landing
Brampton, Ontario
Welcome to Executive, Gorgeous, Well Maintained and Bright 3 Bedrooms Semi-Detached in a Highly Desirable Fletchers Creek Village by Ching/Williams Pkwy.Main floor with Spacious Foyer and Double Door entry, Separate Living/Dining Area with Hardwood Floor and Beautiful Kitchen with Granite Countertops. Upgraded kitchen with Stainless-steel Appliaance with new Gas stove, Island and a Breakfast area. Upstairs 3 Spacious Bedrooms and 2 Full Bathrooms including a Master bedroom with an Ensuite and NO CARPET in the House. Roof's shingles replaced in 2017. Fully Finished 1 Bedroom Basement with Washroom. Well-maintained backyard . Tenants willing to stay or ready to move out. Prime Location West of Brampton! Close To Mount Pleasant GO station, shopping mall, religious place, Highways, Parks & Schools. (id:59911)
Ipro Realty Ltd.
114 Jade Crescent
Brampton, Ontario
Welcome To This Beautiful Semi Detached Raised Bungalow. This Home Has 3 Good Size Bedrooms & 2 Wash Rooms and Basement Apartment With Separate Entrance, laundry has entrance to basement and garage. Good size Backyard with Gazebo, large living room with open balcony, quiet neighborhood. Prime location, excellent opportunity for first time buyer or investor. This house need TLC property will be sold as is where is bases, motivated seller looking for quick closing. (id:59911)
Homelife/miracle Realty Ltd
85 - 4600 Kimbermount Avenue
Mississauga, Ontario
Welcome to this beautiful 3-bedroom, 3-bathroom townhouse nestled in the heart of Erin Mills! Featuring a bright and functional layout with spacious principal rooms, this home offers comfortable family living in one of Mississaugas most sought-after neighbourhoods. The open-concept main floor boasts a modern kitchen, a cozy living and dining area, and a walk-out to a private patio perfect for relaxing or entertaining. Upstairs, youll find three generously sized bedrooms, including a primary suite with a 4-piece ensuite and ample closet space. Located just minutes on foot from Erin Mills Town Centre, top-rated schools, parks, restaurants, grocery stores, and public transit. Easy access to Hwy 403, Credit Valley Hospital, and more.The perfect blend of convenience, comfort, and community living! (id:59911)
RE/MAX Escarpment Realty Inc.
Lower - 577 Annette Street
Toronto, Ontario
1 bedroom 1 bathroom lower unit for rent in bloor west village. Amazing local neighborhoods such as Roncesvalles Village, High park, The Junction, Parkdale, Sunnyside Beach and Bloordale. There is no sharing of common spaces. Over 7" ceiling height. Large windows and lots of natural light. No parking on site (street parking via permit only) Asking 1650 + $100.00 flat fee for hydro. Available Immediately. Unit is currently vacant. Must provide proof of income, credit check , background check & reference letter from previous Landlord. Small dogs allowed but no cats. (hydro meter will be installed within a few months at which point the tenant will set up their own hydro account and pay per usage-heat is electrical) (id:59911)
RE/MAX West Realty Inc.
31 Fairway Court
Brampton, Ontario
well-kept and clean . 3 bedroom 3 bathroom freehold townhouse situated on a crt location. offering sep living and family rm, family size kitchen with eat in, master with ensuite and w/i closet, all good size bedrooms, well-designed lay-out, impressive foyer, steps away from all the amenties and HWY 410. Must be seen. (id:59911)
RE/MAX Realty Services Inc.
1801 - 365 Prince Of Wales Drive
Mississauga, Ontario
Beautiful Bachelor/Studio In Downtown Mississauga, High Ceilings, Hardwood Flooring, Stainless Steel Appliances Appliances, Ensuite Laundry, 1 Parking Spot, Balcony With Amazing Unobstructed East View. Across From Sheridan College, Steps From Square One, Central Library, Bus Terminal And Go Transit, Close To Celebration Square, Close To Hwy 403. Non-Smokers. Students And Newcomers Welcome. Tenants With Cats Are Ok. (id:59911)
City Centre Real Estate Ltd.
280 Ruhl Drive
Milton, Ontario
Thoughtfully upgraded 4-bed executive home w/ fully self-contained walk-out basement suite ideal for in-laws or rental income. Bright open-concept main floor; upstairs offers 4 spacious beds, custom W/I closet & 2nd-flr laundry. Basement suite features above-grade windows, full ceiling height & sep. entrance. Interior includes hardwood floors, oak stairs, 9' smooth ceilings, tall doors, crown molding throughout, under-cab lighting, Bose surround sound & HRV.**Upgrades** 2024 KitchenAid gas stove & fridge, 2022 Dishwasher, custom pantry w/ solid shelving + cabs, Nest, hi-eff pot lights(2024); 2024 Washer/Dryer, custom laundry room cabinetry, attic insulation (2023); Bsmt: all new appliances (elec stove, fridge, microwave), sep. Washer/Dryer, lockable mech room w/ sound insulation+ drywall, pot lights (2025), poured concrete side stairs & backyard landing, Upgraded 200 Amp panel, Level 2 EV charger port. Extras: Stained deck & fence, BBQ gas line, fresh paint, prof. cleaned carpet upstairs. A rare move-in-ready opportunity in a prime location near schools, hospital, parks & Kelso. Major upgrades complete. Mortgage-helper home, ideal for long-term lifestyle & equity growth. Must see! (id:59911)
Century 21 Leading Edge Realty Inc.
210 - 103 Bristol Road E
Mississauga, Ontario
Don't miss out on this spacious home! Here are five key features that make this property a must-see: 1. Enjoy 950 square feet of comfortable living space, featuring hardwood floors and a combined living and dining room with beautiful high ceilings that enhance the apartment's sense of spaciousness. Plus, there's direct access to an open balcony. 2. The home includes three spacious bedrooms, each equipped with closets. One of the bedrooms was formerly a den and has been professionally converted. Additionally, the main four-piece bathroom has been transformed into two separate bathrooms: a two-piece en-suite and a three-piece bathroom featuring a macerating toilet. 3. You will have two designated covered parking spaces, #217 and #218, along with a storage locker conveniently located down the hall from the apartment. Being on the top floor provides added privacy and a quiet atmosphere. 4. The low condo fees cover excellent maintenance of common areas, gardens, an outdoor pool, a playground, and much more. 5. Enjoy direct access to the new Hurontario LRT station, just steps away. The LRT offers quick transportation to Square One, Port Credit, GO Brampton, and other destinations. BONUS: The location is within walking distance or a short five-minute drive to grocery stores, cafes, restaurants, Catholic and public schools, daycares, Square One, Cineplex, community centers, and has easy access to the 403 and 401 highways. This home truly has it all. Schedule your visit today. (id:59911)
RE/MAX Realty Services Inc.
11 Burlwood Road
Brampton, Ontario
Experience Over 7,000+ sqft of Exceptional Architectural Design In This Immaculate Home, Nestled In The Prestigious Vales of Castlemore. With 85+ft of Frontage & Located In The Exclusive Pavilion Estates Community, This Property Is A MUST- SEE for Discerning Buyers Seeking Refined Luxury, Privacy, and Space. Boasting 6 Oversized Bedrooms, Including 2 Lavish Primary Suites, and 7 Bathrooms, This Home Welcomes You With A Grand Double Staircase and An Elegant Main Floor Adorned With 10-ft ceilings, Crown Moulding, and Hardwood Floors Throughout. The Gourmet Kitchen Is A Chefs Dream, Complete With Stainless Steel Appliances, Quartz Countertops, and A Spacious Island Ideal For Entertaining. Backed By Expansive 2-acre Residential Lots, The Home Offers Enhanced Privacy and A Tranquil Setting. The Main Floor Also Features Two Bathrooms and A Private Office/Library, Which Can Easily Be Converted Into A Main Floor Bedroom. Both Primary Suites Serve As Private Sanctuaries, Offering Spa-Inspired His & Her Ensuite Bathrooms, Two Oversized Walk-In Closets, & Dedicated Sitting/Lounge Areas. Ideal For Multi-Generational Living Or Entertaining On A Grand Scale, The Possibilities Are Endless. Customize The Expansive Unfinished 3000+sqft Lower Level To Suit Your Lifestyle Whether Its A Home Theatre, Gym, Man Cave, or Multiple Income-Generating Apartments. UPDATED PHOTOS & VIDEOS COMING SOON... (id:59911)
Sam Mcdadi Real Estate Inc.
1 Charleston Road
Toronto, Ontario
Fabulous Corner-Lot Bungalow with Premium Upgrades! This stunning bungalow sits on a coveted corner lot and showcases a wealth of high-quality upgrades and renovations. Step into an inviting open-concept main floor, featuring an updated kitchen with granite countertops, a sleek ceramic backsplash, and a center island with a breakfast bar overlooking the spacious dining room. The living room exudes warmth with a charming wood-burning fireplace, while elegant crown molding and a large window enhance the space. The primary bedroom boasts his-and-hers closets, complemented by two additional generous bedrooms, each with built-in closets. The finished basement offers a separate entrance, dividing into two distinct areas: one side features a large two-bedroom apartment with an updated eat-in kitchen and cozy living room, while the other presents a sprawling recreation room, complete with laundry, storage, and a sizable cantina. Enjoy ample parking with a double garage and double driveway. Conveniently located near all amenities, this home is just a short 5- to 7-minute walk to the subway, with easy access to major highways, a scenic golf course, and more! (id:59911)
RE/MAX Ultimate Realty Inc.
64 Elysian Fields Circle
Brampton, Ontario
Welcome to your Dream home in Brampton West! This luxurious 4-bedroom, 3.5-bath residence sits on an oversized lot backing onto lush Credit Valley Conservation Land. Modern elegance meets nature's tranquility. A landscaped front yard leads to a covered porch and upgraded entryway. Inside, wide plank engineered hardwood floors flow seamlessly through the main and upper levels, while oversized windows flood the open-concept great room and gourmet kitchen with natural light. The kitchen features beige shaker cabinets, tile backsplash, quartz counters, a large island with breakfast bar, butler's pantry, and top-of-the-line appliances, perfect for any chef. Oversized patio doors open to a composite deck with glass railings, ideal for cozy evenings by a fire table, all with serene greenspace views. Upstairs, the primary suite offers a walk-in closet with custom-built-ins and a spa-like ensuite featuring a heated floor, a spacious tiled shower with glass surround, a freestanding jacuzzi tub, a double vanity with Carrara marble, and a private water closet - pure luxury. Two bedrooms share a Jack and Jill bath, while the fourth has its own ensuite. The walk-out lower level, with Dri-Core subfloor, awaits your vision. A garden door leads you to a covered patio and a spectacular 12x27 saltwater pool with waterfall bowls, a Sunshelf, and custom LED lighting, perfect for summer days and starry nights. Every inch of this home exudes refined craftsmanship and thoughtful design. Located in one of Brampton's most desirable neighborhoods, it offers quick access to top schools, parks, golf, and more. This is more than a house, it's a lifestyle. Imagine summer BBQs on the deck, cozy nights by the fireplace, and unforgettable family gatherings by the pool. Don't miss the chance to make this exceptional property your forever home. explore the digital brochure to discover all the luxury upgrades and features that make this home truly remarkable. (id:59911)
Keller Williams Edge Realty
515 - 2485 Eglinton Avenue W
Mississauga, Ontario
Step Into This Modern Brand new pre-construction 1 Bedroom + Den with parking in desirable Erin Mills, It is Bright & Stylish with 9' smooth ceilings throughout the unit with a 3 pc ensuite & 4 pc separate bathroom. Approximately 715 Sq Ft Of Thoughtfully Designed Living Space In One Of Erin Mills Most Connected Communities. This Stylish Unit Features A Functional Open-Concept Layout With Sleek Finishes Perfect For Both Relaxing And Entertaining. Enjoy Large Floor-to-Ceiling Windows and a Decent Terrace, A Contemporary Kitchen With Stainless Steel Appliances, Quartz Countertops, And Ample Cabinetry, Plus In-Suite Laundry For Added Convenience. The Primary Bedroom Includes A Private Ensuite And Generous Closet Space. and a very nice Den can be used as another room or office. 1 Parking spot available, The lifestyle-focused building offers top-tier amenities, including a state-of-the-art fitness center and yoga studio, a Gym, a Party Room, a Rooftop Terrace With BBQ Stations, a Co-Working Lounge, an indoor basketball court, a 24/7 Concierge, And More. Live Steps From Erin Mills Town Centre, Credit Valley Hospital, Top-Rated Schools, Restaurants, And Major Transit Routes. Don't miss the opportunity to lease this bright, turnkey unit in a highly walkable, amenity-rich location! & more! Quick access to 403, 407, and GO transit, Perfect for professionals or couples! (id:59911)
Right At Home Realty
102 - 40 Old Mill Road
Toronto, Ontario
Welcome to The Riverstone, one of Toronto's admired boutique residences where timeless elegance meets the peaceful charm of nature. Nestled in the prestigious Old Mill neighborhood, this rarely offered suite is part of an intimate community of just a handful of units at 40 Old Mill, making this a truly special opportunity. Step inside and feel instantly at ease. This one-of-a-kind home offers the comfort and beauty of "Muskoka Living" right in the city. Imagine waking up to the gentle sound of birdsong, sipping your morning coffee while overlooking the Humber River from your expansive 400+ sqft private terrace. Every season brings its own magic and this view captures it all. Lovingly renovated with over $300,000 in high-end upgrades within the past three years, the suite has been thoughtfully redesigned for modern comfort and effortless style. The layout flows beautifully - front to back suite, and the brand-new A/C system (installed in 2024) ensures year-round comfort. From the moment you arrive, you'll feel the pride of ownership and care that sets this home apart. Whether you're hosting friends or enjoying a quiet evening alone, this is a space made for meaningful moments and lasting memories. Just around the corner, you'll find the charm of Bloor West Village and The Kingsway with fine dining, boutique shopping, and the subway all just steps away. It's city living, elevated serene, stylish, and effortlessly connected. If you've been waiting for something truly special, this is your moment. WATCH VIDEO! Boutique Building is Wheelchair and Pet-Friendly. Underground Parking & Locker are Included. (id:59911)
RE/MAX Professionals Inc.
4 Wolf Lake Road
Madoc, Ontario
Imagine owning a sprawling 9.40-acre slice of tranquility at 4 Wolf Lake Rd, Madoc Township, Ontario, just 20 minutes north of Madoc off Highway 62. This private and removed escape, though close to everything you might need, offers a pre-cleared driveway leading to a possible building site on this generous, irregular, treed lot. The majority of the lot is RU (Rural) zoned, with only a small back sliver designated ES (Environmental Sensitive), offering ample possibilities for a serene retreat, a rustic hunting camp, or your home sweet home in the country. For the water enthusiast, the Moira River runs through the back end of the property where the ES zoning is, and you'll find a private dock down at the river for immediate access. This prime river frontage opens up a world of kayaking, canoeing, and fishing adventures, allowing you to explore the scenic waterways right from your backyard. The current owner began crafting a wellness retreat here, and four charming trailers are included three boasting rustic wood finishes, inviting decks, and enchanting string lights for magical evenings around a pre-made fire pit space, all set up for immediate enjoyment or to stay in while you build. Each trailer comes with its own solar panel and AGM batteries in attached sheds, and there's a convenient carport on site. Hydro is available at the road, which is municipally maintained, ensuring easy access. For families, Madoc Township Public School is just 10 minutes away along a bus route. Outdoor enthusiasts will revel in direct access to the Ontario Snowmobile trails, while the vibrant town of Bancroft is only 35 minutes away. This is more than a property; it's an invitation to embrace a lifestyle of peace, nature, and adventure. Don't miss this rare opportunity! (id:59911)
Royal LePage Frank Real Estate
The Agency
7638 Redstone Road
Mississauga, Ontario
Highly sought-after street, 7648 Redstone Rd in Mississauga offers a rare opportunity to build your dream home on a generous lot. The incredible backyard offers more space than most homes in the area.close to all highways, public transit and Pearson International Airport The well-maintained 3-bedroom bungalow is perfect for renovation, with the potential to build your dream home on a very large lot. Whether you're a family looking for a forever home or an investor seeking your next project, the possibilities are endless. Enjoy the convenience of being just minutes away from highways, transit, shopping, and the airport, all while enjoying the peace and space this unique property offers. A must-see for anyone looking for a large, lot in a prime Molton- Mississauga location! (id:59911)
RE/MAX Professionals Inc.
103 - 10 Patterson Street
Belleville, Ontario
Charming 1 bedroom plus den apartment located in a beautifully restored designated Heritage building, circa 1876. This immaculate and sought-after main floor unit is part of an 18-unit complex nestled in the heart of downtown Belleville. Enjoy being just steps from the vibrant city core, with its array of restaurants, art galleries, theatres, the public library, Farmers Market and more. Take advantage of the nearby Riverfront Trail or enjoy a scenic stroll to the marina and Bayshore Trail. The unit includes a designated parking space conveniently located at your back door with an additional guest parking spot currently available. You'll also have access to a separate storage building with individual lockers. Heat/Hydro extra. Experience the charm and convenience of living in historic downtown Belleville. (id:59911)
Exit Realty Group
1455 Tobyn Drive
Burlington, Ontario
This three-bedroom, freehold luxury executive townhome was made by Park Lane and is situated in the popular Tansley Woods area. Enjoy the convenience of living near shopping, dining, community centres & parks! This stunning family home has wonderful curb appeal and tasteful updates throughout. Beautiful 18" portobello tile flooring, California shutters and dark bamboo flooring are just some of the beautiful finishes in this home. The custom kitchen exudes modern elegance with its stunning granite countertops. The cabinetry, crafted from rich espresso maple, adds warmth and sophistication, creating a striking contrast with the sleek stainless steel appliances. The large and spacious family room has upgraded oak mantled fireplace and a reclaimed wood beam accent. The upper-level features three spacious bedrooms, two well-appointed bathrooms, and a convenient laundry room for added functionality and ease. The professionally finished basement offers a stylish retreat with a striking feature wall, Mansfield hand scraped flooring, ample storage space and a convenient powder room, perfect for entertaining or relaxing. Enjoy the outdoors with your fully fenced private backyard! RSA. (id:59911)
RE/MAX Escarpment Realty Inc.
812 - 365 Prince Of Wales Drive
Mississauga, Ontario
Welcome to 365 Prince of Wales Unit 812, Mississauga! This spacious 1-bedroom, 1-bathroom condo features an open-concept living and dining area, flooded with natural light from large windows. The modern light fixtures and sleek kitchen create a welcoming atmosphere perfect for both everyday living and entertaining. Located just steps from Sheridan College, Square One Shopping Centre, Central Library, Go Transit, and Celebration Square, this condo offers unbeatable convenience for students, professionals, and families alike. With easy access to Hwy 403, commuting and getting around Mississauga is a breeze.Non-smokers only. Ideal for professionals, small families, students, and newcomers. Enjoy modern living in a prime location! (id:59911)
Elite Capital Realty Inc.
41 Mccaul Street
Brampton, Ontario
Welcome to this charming and fully renovated 1.5-storey detached home nestled on a quiet, tree-lined street in family-friendly neighbourhood! Thoughtfully updated throughout, this move-in ready gem features 2 +1 Bedrooms, 2 Bathrooms, open concept living and a spacious kitchen with walkout to a private backyard deck - perfect for entertaining or relaxing. Inside, you will discover a classic layout that showcases tons of natural light and an open floor plan with the living room and eat in kitchen flowing seamlessly and complimented by updated floors, fixtures and stainless steel appliances. Upstairs, 2 spacious bedrooms will complete the level. Outside your large, fully fenced backyard offers a tranquil escape, with lush greenery surrounding the property lines, a cozy fire pit and a detached garage that offers extra storage or workshop potential. Downstairs, a separate side entrance leads to a fully finished basement offering incredible flexibility and income potential. Complete with a spacious living area, a modern kitchenette, full bathroom, separate laundry, and a generously sized bedroom, this self-contained suite is perfect for multi-generational living, hosting guests, or creating a private rental space. The layout allows for privacy and independence while still being part of the main home. This home is a perfect opportunity for developers, young families or first-time buyers looking to plant roots in a peaceful, community-oriented area. (id:59911)
RE/MAX Escarpment Realty Inc.
1105 - 3077 Weston Road
Toronto, Ontario
Bright & Spacious Southwest Corner Unit with Stunning Views! Welcome to this beautifully maintained 2-bedroom, 2-bathroom condo offering a functional open-concept layout and an abundance of natural light. Enjoy a renovated kitchen featuring granite countertops and a full-size washer & dryer. This unit includes 1 parking spot and 1 locker, with ample visitor parking available. All-inclusive maintenance fees cover gas, hydro, and water rare find!Ideally located with easy access to TTC transit, Highways 401 & 400, and close to York University. Residents enjoy top-notch amenities including a gym, indoor pool, sauna, tennis court, and parking garage. (id:59911)
Intercity Realty Inc.
1572 Cartier Court
Mississauga, Ontario
Rare Large Bungalow (Main Flr. Only) plus double car garage and two driveway parking spaces on a quiet court location in one of Mississaugas most sought after private enclaves. Close to Square One, Heartland Town Center, Erin Mills Town Centre, Parks, Community Centres, Hwys. 401, 403, 407, and near excellent schools. Beautiful, sun filled floor plan with over 2,100 Sq. feet all on one level. Featuring a formal sunken living room, separate dining rooms with double french doors, huge foyer. Newly painted throughout in a neutral palette and brand new laminate flooring installed throughout. Huge eat-in kitchen with lots of white cabinetry, granite countertops, undermount sinks, wall to wall pantry and sliding door W/O to brick patio. Open concept family room with brick wood burning fireplace. Three good sized bedrooms with an extra large primary bedroom featuring a walk-in closet and a large ensuite bath. Main floor laundry room with interior garage access. True double car garage, interlocking brick driveway, large vinyl windows. (id:59911)
Century 21 Millennium Inc.
53, Lower - 2955 Thomas Street
Mississauga, Ontario
One Lower Level Room with 3Pc Ensuite in this immaculate home is in true move-in condition! and features a bright, open-concept main floor with crown moulding. The spacious kitchen can be shared, and walks out to a private patio and fully fenced yard perfect for relaxing or entertaining. Located close to schools, Five -minute walking distance to Bus Stop. East access to HW403! (id:59911)
RE/MAX Imperial Realty Inc.
7 - 8 Wellington Street W
Brampton, Ontario
Welcome to 8 Wellington Street West #7! This 2-bedroom, 1-bathroom unit is nestled in a historic Art Deco low-rise in downtown Brampton at Queen & Main. Brimming with character, it features arched doorways, stylish grey laminate flooring, and a stunning decorative fireplace. The spacious bedrooms offer plenty of comfort, while the eat-in kitchen is equipped with brand-new stainless steel appliances. A full 4-piece bath completes the space. Conveniently located near shopping, transit, major highways, and a variety of local amenities, this home blends charm with modern living. (id:59911)
Pmt Realty Inc.
514 Markay Common
Burlington, Ontario
Welcome to "The Brock" a stunning custom home in Bellview by the Lake, built by Markay Homes, South Burlington's premier lakeside community. Offering 4,277 sq. ft. of luxurious living space just steps from the waterfront, scenic trails, and Joseph Brant Hospital, this home embodies lakeside elegance and exceptional craftsmanship. Step inside to smooth 9' ceilings, wide-plank hardwood floors, and solid oak staircases with wrought iron pickets. The gourmet kitchen showcases Quartz countertops, custom cabinetry, stainless steel appliances, and a full-wall pantry the perfect blend of style and function. Upstairs, the primary suite offers a peaceful retreat with dual closets and a spa-like ensuite featuring a free-standing tub and glass shower enclosure. Spacious additional bedrooms provide room for family or guests, while the finished lower level includes a rec room, bedroom, and 4-piece bath ideal for guests, in-laws, or a home office, with two staircases offering private access. Notable finishes include 5 1/4" baseboards, heightened interior doors, and custom gourmet kitchen. Steps to the lake, hospital, and vibrant downtown Burlington with trendy shops, gourmet dining, and entertainment plus as part of the Bonus Package: a finished lower level, appliance package, and 5 years of private road fees paid by the builder an incredible blend of luxury, convenience, and lakeside living. Experience "The Brock" where modern design meets lakeside luxury. Model home available for private viewing. (id:59911)
Sotheby's International Realty Canada
66 Bayview Drive
Barrie, Ontario
Main Floor Of Legal Duplex. Features 3 Bedrooms, 2 Bathrooms. Large Kitchen With Loads Of Cupboards. All Appliances. Separate Dining Room. Sunken Living Room With Walk Out To Rear Yard. Master With Semi Ensuite And Walk Out To Deck. Private Laundry Facilities. Double Car Garage Only Usable To Main Floor Tenants. Available August 1st. Shared Driveway And Shared Rear Yard. Utilities Tenant To Pay 60% Of Utilities. (id:59911)
Right At Home Realty
176 Dean Avenue
Barrie, Ontario
Beautifully Upgraded 5-Bedroom, 4-Bathroom Home in a Highly Sought-After Barrie Neighbourhood! This stunning, carpet-free home offers spacious living with stylish updates throughout. Enjoy the elegance of pot lights on the main floor and an updated kitchen featuring stainless steel appliances. The second floor boasts four generously sized bedrooms and two bathrooms, including a luxurious primary suite with his-and-hers closets and a 4-piece ensuite. Looking for more space? Head down to the fully finished basement with a large rec room, a luxurious bar for entertaining and games area! Not to mention a guest bedroom, a 3-piece bathroom, and a denperfect for extended family living or potential rental income!Centrally located and just a short walk to parks, schools, shopping, and the library. Plus, you are only minutes from public transport and Highway 400 ideal for commuters! (id:59911)
Century 21 Smartway Realty Inc.
18 Sassafras Road
Springwater, Ontario
Stylish and spacious, this nearly new 1841 sq. ft. semi-detached home (just 1 year old) offers the perfect blend of modern comfort and functional design. Featuring 3 generous bedrooms, 2.5 bathrooms, and a bright open-concept main floor, this home is ideal for families or investors. The large unfinished basement includes a cold cellar and rough-in for a 3-piece bath, offering great potential for future customization. Located close to schools, parks, golf, trails, and just minutes to Barrie, this home is move-in ready with room to grow. (id:59911)
RE/MAX Gold Realty Inc.
77 Little Lake Drive
Barrie, Ontario
Top 5 Reasons You Will Love This Home: 1) Quaint three bedroom bungalow with a serene backyard, featuring a charming patio, a cozy firepit, and lush, beautiful gardens 2) Enjoy the added luxury of a heated garage and the convenience of a main level laundry room 3) The kitchen boasts chic white cabinetry, stylish white subway tiles, and stainless-steel appliances, while the bathroom showcases elegant floor-to-ceiling tile 4) Perfectly located just steps from Little Lake and Lawrence Park Boat Launch, ideal for fishing enthusiasts 5) Conveniently situated minutes from Highway 400, offering easy access to shopping, dining, and the Little Lake Health Centre. 1,264 fin.sq.ft. Age 80. Visit our website for more detailed information. (id:59911)
Faris Team Real Estate
243 Dunlop Street E
Barrie, Ontario
Charming Century Home in Prime Downtown Barrie Location Steps to Kempenfelt Bay! Discover the perfect blend of historic charm and modern living in this beautifully maintained century home, ideally situated just a short walk to Barries waterfront, parks, trails, and some of the citys finest restaurants. Featuring a rare attached garage, newer concrete double driveway, and a welcoming covered front porch, this property offers incredible curb appeal. The landscaped yard with fresh sod enhances the warm, inviting atmosphere. Inside, youll find a spacious open-concept living and dining area, a modernized kitchen with direct access to a bright sunroom, and three generously sized bedrooms on the Second level. The partially finished loft presents excellent potential for a home office, studio, or gym. Additional highlights include: Updated furnace and A/C, Unfinished basement with ample storage, Private deck off sunroom and garage perfect for entertaining, Partially fenced yard ideal for children or pets, Extra enclosed storage beneath the sunroom. Located in the heart of downtown Barrie, this move-in ready home is ideal for first-time buyers, professionals, or families looking to enjoy a walkable, vibrant lifestyle by the lake. (id:59911)
Ipro Realty Ltd.
F3 - 171 Edgehill Drive
Barrie, Ontario
Main Floor Condo For Lease In Desirable Area Of Barrie. This home brings comfort and peacefulness to any family, Featuring 2 Good Size Bedrooms,1 Full Washroom, Living Room, Dining Room, Parking, Open Terrace With A Tranquil View, Close To Transit, Shopping, Banks, Gym, Malls, Schools, Church, Highways And Much More. (id:59911)
Century 21 Best Sellers Ltd.
319 North Street
Whitchurch-Stouffville, Ontario
Well-Maintained Family Home on Spectacular 49 X 166 ft Lot* Backs Onto a Park With No Homes Behind* Fully Fenced* Lovely Renovated Kitchen With Solid Maple Cabinets, Tile Backsplash & Formica Countertop* Stainless Steel GE Appliances* Improvements Include: Shingles, Front Door, 3 Pc. Basement Washroom, Basement Carpet, Breaker Panel, Furnace & A/C* Updated Hardware, Doors & Trim* Blown-In Attic & Basement Noise-Reduction Insulation Added* Move-in Ready* Excellent Location in one of Stouffville's Most Desirable, Quiet, Mature Neighborhoods* Walking Distance to Stouffville's Downtown Amenities, Shops & Transit* (id:59911)
Coldwell Banker The Real Estate Centre
3003 - 225 Commerce Street
Vaughan, Ontario
Luxury Festival Tower By Well Known Menkes Developer! one-bedroom plus den unit offers an exceptional layout and premium finishes throughout. Enjoy breathtaking south-facing views of the CN Tower and the city skyline right from the comfort of your home. A spacious den With a door! perfect for an extra bedroom/ office! 9-foot ceilings, expansive floor-to-ceiling windows with natural light, laminate flooring And Beautifully Designed Bright Color Kitchen Cabinet that enhances the modern aesthetic And complete with brand-new stainless steel appliances, stylish cabinetry, a convenient pantry, and a stunning quartz countertop. The bathroom features elegant porcelain tiles, adding a touch of luxury. Large balcony With unobstructed, panoramic views of the city And C & Tower! Just minutes from the TTC, Vaughan Metropolitan Subway Station, VIVA,, Costco, Cineplex, IKEA, and a variety of dining options.Short subway ride to York University, Yorkdale Mall, and downtown Toronto. Residents enjoy access to first-class amenities, including a chic party room, outdoor terrace with BBQs, fire pit lounge, and a peaceful courtyard. With 24-hour concierge service, security monitoring, and controlled access, The Building offering a Modern and Contemporary Lifestyle.The primary bedroom features a large window that welcomes abundant natural light and includes a generously sized closet for ample storage. Step out onto the expansive balcony, perfect for relaxing or entertaining. Conveniently located just steps from the VMC subway station, this property is surrounded by major banks, premium shops, and some of Vaughan's most sought-after dining options. Move-in ready don't miss this! **ONE LOCKER INCLUDED IN THE RENT PRICE! (id:59911)
Sutton Group-Admiral Realty Inc.
3907 - 225 Commerce Street
Vaughan, Ontario
Clear View, unobstructed view!. brand-new, never-before-lived-in one bedroom + Den condo is available for lease on the 39th floor. The modern kitchen is outfitted with a designer backsplash, Quartz Counter and premium European-built appliances, including a built-in fridge, freezer, Cooktop, Oven and dishwasher, Microwave, Laminate flooring . Built by the award-winning Menkes, Festival Condos is just steps from the VMC subway station and YMCA, with Highway 400 only a minute away. Enjoy an abundance of nearby amenities including Cineplex, Costco, IKEA, Dave & Buster's, upscale restaurants, and vibrant nightlife. (id:59911)
Home Standards Brickstone Realty



