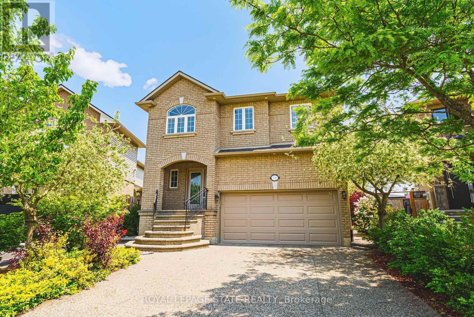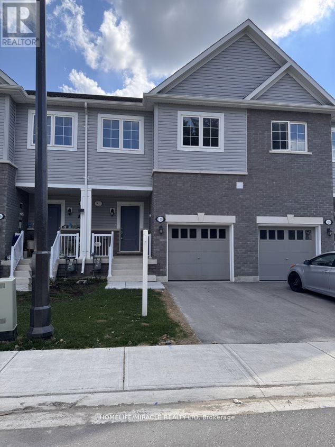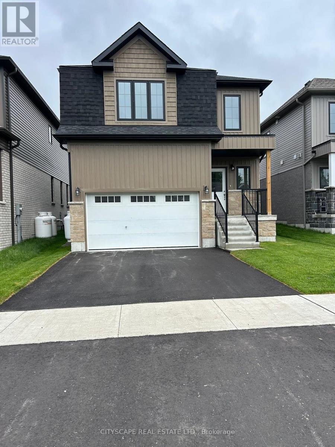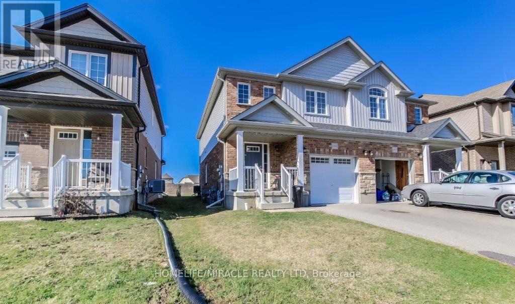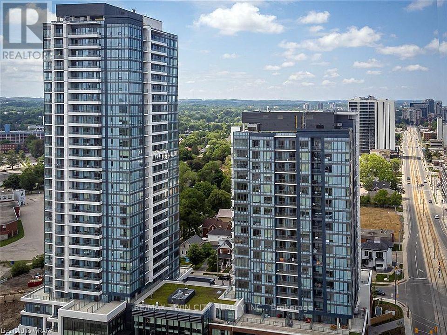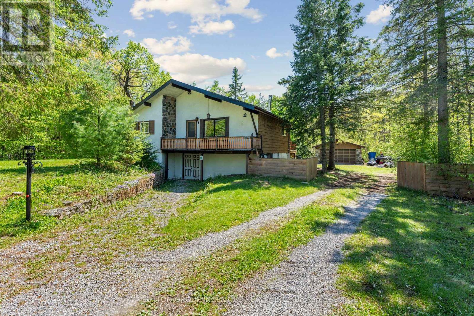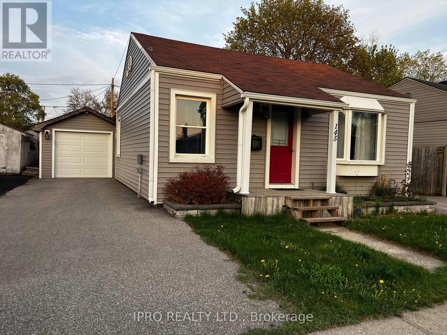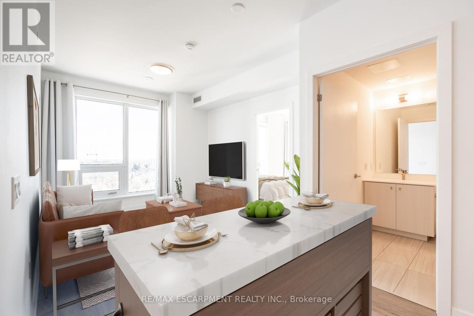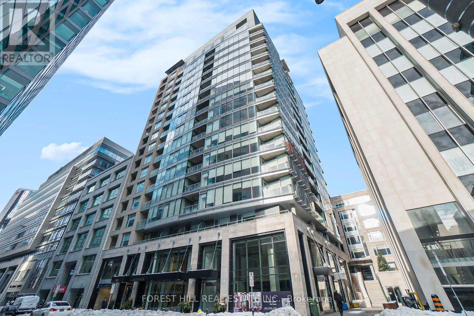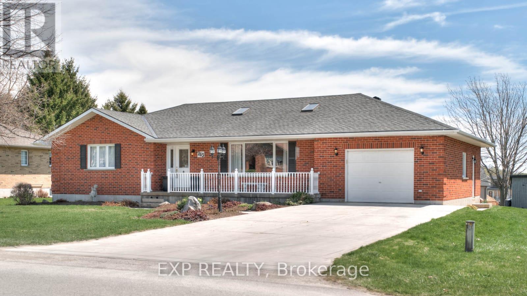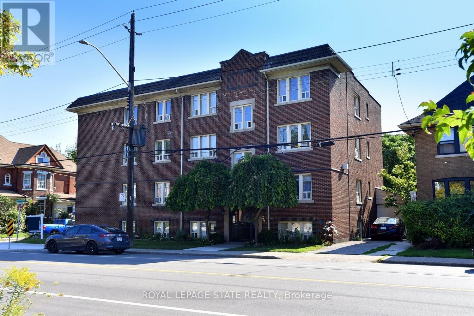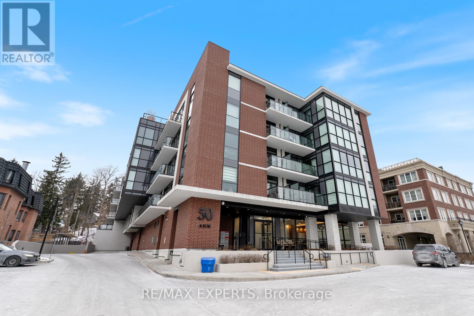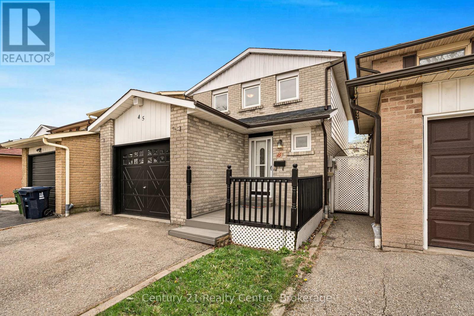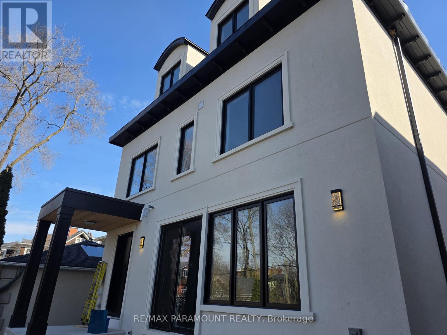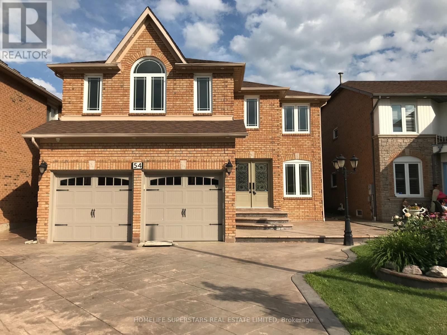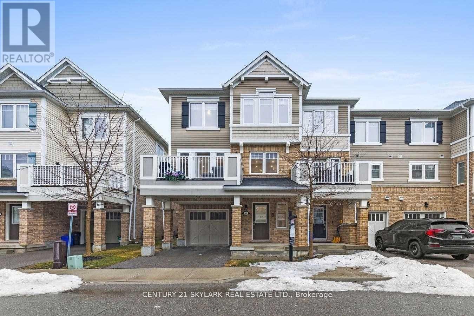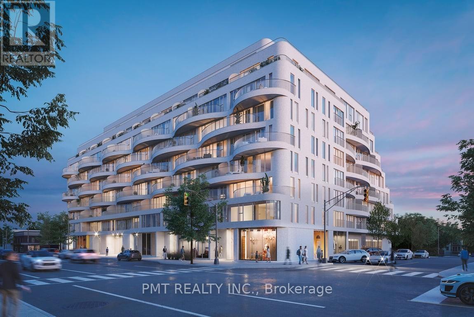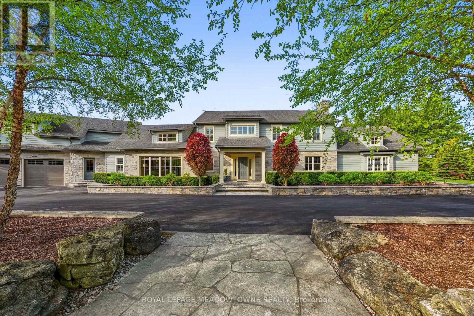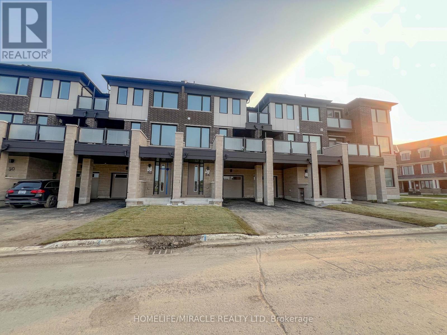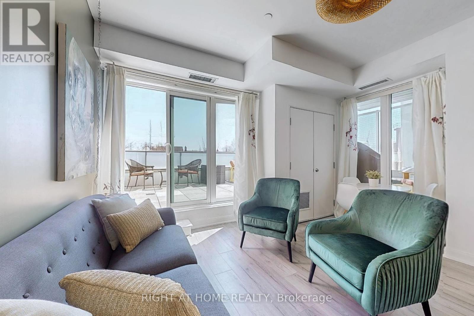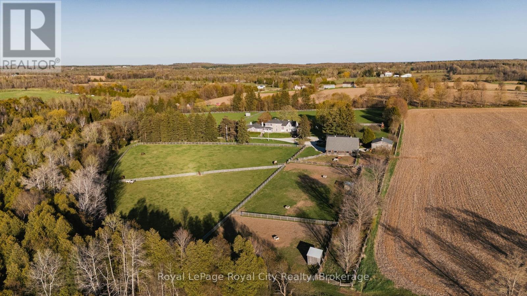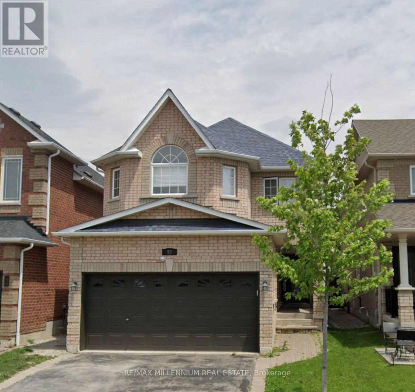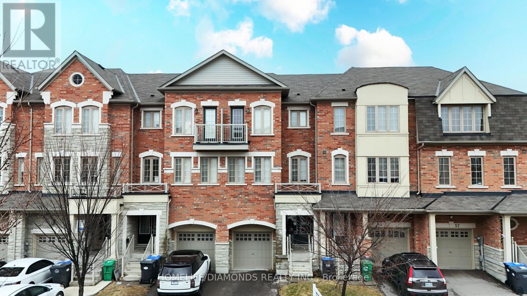Main - 27 Berryman Avenue
St. Catharines, Ontario
Client RemarksEnjoy the convenience of easy-to-clean vinyl flooring throughout, a detached parking garage exclusively Welcome to 27 Berryman Ave, St. Catharines a meticulously upgraded and comfortable home, ideal for young families, couples, or remote professionals. Revel in easy-to-maintain vinyl flooring, on-site parking, in-suite laundry, and well-lit second-floor bedrooms. Centrally located for easy access to QEW, 406 highways, bus stops, and nearby shopping on Welland Ave, with downtown St. Catharines just a stone's throw away. Tenants are responsible for all utilities (Utilities split between, upper floor/main-floor/lower bachelor unit). A minimum one-year lease is required, with an application process involving Form 410, credit score, employment letters, references, and government ID. Available Immediate. Your new home awaits at 27 Berryman Ave! (id:59911)
Keller Williams Real Estate Associates
148 Meadow Wood Crescent
Hamilton, Ontario
Nestled in the heart of Stoney Creek, this meticulously maintained residence has been cherished by the same owners since 2006. Boasting 4 spacious bedrooms and 3.5 bathrooms, it offers ample space for growing families. The fully renovated basement adds tremendous versatility, featuring a second kitchen and offering excellent in-law suite potentialideal for extended family or multi-generational living. Step outside to a private, low-maintenance yard finished with beautiful pave aggregate concreteperfect for relaxing or entertaining. Conveniently located near parks, public transportation, schools, and shopping centers, this home blends comfort, style, and practicality. Dont miss the opportunity to make this exceptional property your own. (id:59911)
Royal LePage State Realty
29660 Talbot Line
Dutton/dunwich, Ontario
Discover an incredible opportunity to build your custom dream home or develop a business on this expansive corner lot, located in the peaceful municipality of Dutton/Dunwich. This vacant land offers ample space and versatility, making it ideal for a wide range of potential uses. A highly visible location, perfect for residential or commercial development. Situated just minutes from the scenic shores of Lake Erie and a short drive to London, Ontario, making it accessible yet surrounded by nature. Generously sized, offering plenty of room to design and build according to your vision. Take advantage of this exceptional opportunity to invest in a highly visible and versatile property in a prime location. Whether you're envisioning a tranquil home or a thriving business, this lot provides the foundation for success. (id:59911)
RE/MAX Skyway Realty Inc.
7221 Highway 6 Road
Northern Bruce Peninsula, Ontario
Stunning 3 Bedroom Bungalow-Ideal Short-Term Rental Or Private Retreat! This Beautifully Renovated 3 Bedroom, 1 Bathroom Bungalow Is A Rare Opportunity To Own A Serene Woodland Retreat Just 3 Km From Tobermory, Minutes From Singing Sands Beach, The Grotto, And Bruce Peninsula National Park. Fully Updated With New Flooring And A Recently Built Deck, This Home Offers A Bright, Open Concept Layout, Seamlessly Blending Indoor And Outdoor Living. Step Through The Patio Doors Into Your Private Oasis, Where You Can Sip Coffee Surrounded By Towering Trees, Host Bbqs On The Expansive Deck, Or Unwind By The Fire Pit Under A Starlit Sky. A True 4 Season Home, This Property Is Perfect For Year Round Living Or An Income Generating Short Term Rental, With Tobermory's Thriving Tourism Market Attracting Visitors Seeking Nature, Adventure, And Relaxation. Whether You're Looking For A Peaceful Getaway Or A Profitable Investment, This Home Delivers Both Charm And Financial Potential. Located Near Local Restaurants, Shops, Boat Tours, Hiking Trails, And The Famous Tobermory Harbour, This Property Offers Both Tranquility & Convenience. Don't Miss This Incredible Opportunity. (id:59911)
RE/MAX West Experts Zalunardo & Associates Realty
118 Winters Way
Shelburne, Ontario
Discover this stunning, 3-bedroom, 3-bathroom townhome in the heart of Shelburne. Perfectly blending comfort, style, and convenience, Brand new built home features an open-concept layout with high ceilings, large windows, and modern laminate flooring throughout no carpet! The bright and airy main floor seamlessly connects the living, dining, and kitchen areas, making it ideal for entertaining or relaxing with family. The spacious primary bedroom includes a 3-piece ensuite and a walk-in closet, while two additional bedrooms share a well-appointed 4-piece bathroom complete with built-in shelving for added storage. Enjoy the convenience of second-floor laundry and the added potential of a walk-out basement backing onto a scenic ravine ready to be transformed into your dream rec room, home office, or gym. Located just steps from top-rated schools, parks, restaurants, library, pool, and all essential amenities, this home also offers easy access to Hwy 89 and Hwy 10, making commuting simple and efficient. Don't miss your chance to live in a vibrant, family-friendly neighborhood. 118 Winters Way is more than just a house it's your next home. (id:59911)
Homelife/miracle Realty Ltd
20 Hillcroft Way
Kawartha Lakes, Ontario
Maximize your summer fun with this beautiful brand new never lived in home that offers the perfect blend of modern living and comfort. This spacious 4-bedroom, 2.5-bathroom home features an open-concept design with plenty of natural light, ideal for family living and entertaining. The main floor includes a sleek, fully equipped kitchen with high-end appliances, and the living and dining areas provide ample space for relaxation and gatherings. Located in the peaceful community of Kawartha Lakes, this home is just a short drive away from essential amenities like:- Here is a list of amenities near Bobcaygeon, Ontario (postal code K0M 1A0): 1. **Bobcaygeon Inn** - Hotel with restaurant, patio, and docking facilities. 2. **Kawartha Settler's Village** - Historical site showcasing pioneer life. 3. **Bobcaygeon Farmers Market** - Local market offering fresh produce and crafts (open seasonally). 4. **Trent-Severn Waterway Lock 32** - Scenic lock on the Trent-Severn Waterway. 5. **Bobcaygeon Bakery** - Local bakery known for fresh bread and pastries. 6. **Embers Grillhouse** - Family-friendly restaurant offering a variety of meals. 7. **Forbert Memorial Pool and Workout Centre** - Community pool and fitness center. 8. **Buckeye Rentals** - Rentals for boats, jet skis, paddleboards, and kayaks. With convenient access to major roads and public transportation, commuting to nearby cities or enjoying local attractions is a breeze. Don't miss the chance to lease this stunning new home in a fantastic location schedule your viewing today! (id:59911)
Cityscape Real Estate Ltd.
1373 Calais Drive
Woodstock, Ontario
Welcome to 1373 Calais Dr. This beautiful semi-detached home is sure to impress. You enter this home into a tiled foyer. The main floor boasts a large open concept great room overlooking the dining area and kitchen with S/S appliances with lots of cupboard space. The upper level features 3 large bedrooms, Primary bedroom with walk In closet and 3 piece Ensuite. Convenient 2nd floor laundry room, 4 pieces main bath. The basement is partial finished with a Rec room and three piece bath. A true Gem don't miss out! (id:59911)
Homelife/miracle Realty Ltd
243 Federal Street
Hamilton, Ontario
Large Bungalow, Over 2000 SF of finished living area, 3+3 Bedrooms, 3 full washrooms, fully finished basement, a complete 3 Bedrooms in law set up with separate entrance through the Garage & its separate Laundry. House is at excellent lower Stoney Creek location in a great neighborhood. Wide lot and Stone exterior provide fantastic curb appeal. Renovated in 2020 with two Maple kitchens/w Island on main floor, AC & Furnace, updated electrical, plumbing, flooring, roof and neutral paint through out the house. lots of pot lights. Over sized attached Garage. Ideal location near parks, public transit, schools and amenities. RSA (id:59911)
RE/MAX Escarpment Realty Inc.
1320 Calais Drive
Woodstock, Ontario
Welcome to this beautifully maintained 3 bedroom, 3 washroom home located in one of Woodstocks desirable neighbourhoods. Perfect for families and commuters. This spacious home is just minutes from schools, transit, shopping & highway 401. The open concept main floor is ideal for entertaining, featuring pot lights throughout, a chef inspired kitchen and seamless flow to the dining & living areas. walk out from the kitchen to a fully fenced backyard perfect for kids, gardening & summer BBQ's. Upstairs offers a generous primary suite with a private 4 piece ensuite and 2 additional bedrooms with a shared semi ensuite. Pot lights continue outside enhancing curb appeal and thi property includes security cameras for additional piece of mind. Double car garage adds to the convenience. A must see home in a welcoming and family friendly community (id:59911)
RE/MAX Realty Services Inc.
33 Behan Street
Hamilton, Ontario
3 Bedroom, 1 Bath Main Floor for Lease. Welcome to 33 Behan St, perfectly situated in the desirable family-friendly neighbourhood of Berrisfield. Set on the East Mountains of Hamilton, well-known for its mature, tree-lined streets and abundant parks, creating a serene and pleasant living environment. This Main Floor Bungalow has an Open-Concept and very functional Design. Features include Laminate flooring throughout, 3 generous-sized Bedrooms, a 4pc bath, and a Gas fireplace in the Living Room. The Kitchen is open-concept, featuring stainless-steel appliances, a center-island, backsplash, and an eat-in/dining area. Step out to a relaxing Back-Yard Oasis, Great for entertaining. Close to Hwys, and many amenities including Mohawk Sports Park, Shopping Mall, Schools and Public Transit. **CARPET FREE! Rooms were updated to laminate in 2022. Bathroom updated in 2022. (id:59911)
Royal LePage Signature Realty
188 Foxborough Place
Thames Centre, Ontario
Welcome to this executive, customized home in the family friendly neighborhood in the town of Thorndale. The Modern open concept kitchen with Quartz countertop, white cabinets with black handles, pantry, stainless steel appliances. Boasting over 3100 Square feet above grade living space. This home features 4 Bedrooms & 3.5 bathrooms, Primary bedroom comes with huge W/I closet, 5pc. En-suite, Open concept living room combined with dinning room. Huge 2nd bedroom with double closets and attached 4 pc bathroom. Other 2 bedrooms also has W/I closets and shared 4 pc. bathroom with modern lights. Other features include convenient 2nd floor laundry. Engineered hardwood floor in the living and family room. Unfinished basement with separate side entrance and big windows. Perfect home for big or small family. Don't miss the opportunity to make this house your dream home. (id:59911)
Trimaxx Realty Ltd.
60 - 755 Linden Drive E
Cambridge, Ontario
This Is A Wonderful Opportunity For You To Move Your Family Into a beautiful 3 Bedrooms, 1+1Bathroom Townhome In The Trendy Preston Heights Community Of Cambridge Or As An Investment Opportunity That You Can Add To Your Portfolio. It Is Bright And Spacious With A Walkout To The Balcony For Those Sunny Bbq Days, It Comes With A Well Equipped Kitchen For Your Gourmet Meals. Area Influences Include All Of The Amenities That You Can Ask For, Easy Access To Hwy401 And Close To A Lot Of The Major Shops That You May Want To Frequent, Schools For The Kids And Lots Of Play Areas For Exercise And Going For Those Relaxing Walks. You Will Be Close To A Public Library, Golf Course, The Grand River, Conestoga College, And Parks Just To Name A Few (id:59911)
RE/MAX Experts
337 Sixth Street E
Cornwall, Ontario
This beautiful recently fully renovated detached Single Family Home is finished to HIGH STANDARDS. The exquisite home has a double wide driveway, shed, bordered flower gardens, two good-sized decks and great curb appeal ! Lots of updates including new High efficiency gas Furnace, Shingles, Eaves troughs, some carpeting, all new floor tiles, updated baths, fresh paint/wallpaper just to name a few. No rentals here and property has a good sized lot. Appliances are negotiable. House is Centrally located, close to churches, schools, shopping and only 5 blocks to the waterfront. Home is MOVE-IN READY. This home is where you WANT to be! *For Additional Property Details Click The Brochure Icon Below* (id:59911)
Ici Source Real Asset Services Inc.
908 - 5 Wellington Street S
Kitchener, Ontario
Welcome to 5 Wellington Street S, Unit #908, Kitchener! This stunning brand new 1 Bedroom + Den unit is available for immediate occupancy! Located on the 9th floor of the gorgeous Station Park condos in DTK, this residence puts you in the heart of the action. Ideally situated right across from the LRT and transit, and just a short walk to Google and the tech hub, this is urban living at its finest. Step into a bright and spacious home featuring an open-concept layout with high ceilings and floor-to-ceiling windows. Enjoy breathtaking city views and relaxing sunsets from your private balcony. The versatile den offers the perfect space for a home office or a spacious dining area for entertaining guests. This beautifully upgraded unit offers everything you need for modern living. Station Park boasts an array of outstanding amenities to elevate your lifestyle. Enjoy the luxurious swim spas, an exercise room equipped with Peloton bikes, two bowling lanes, a party room, a music room, secured entry, and much more. With vibrant restaurants, shopping, and nightlife just steps away, youll love living in the center of it all. Dont miss this opportunity to be the first to enjoy this brand new unit! Book your showing today and experience the vibrant lifestyle of Station Park. Note: Parking will be available at an additional cost. (id:59911)
RE/MAX Twin City Realty Inc.
25 Ash Lane
Magnetawan, Ontario
Nestled on the sparkling shores of Horn Lake, this stunning 4-bedroom, 3-bath home offers the perfect balance of peaceful seclusion and year-round comfort. Imagine waking up to the gentle sound of waves, sipping your morning coffee on the deck as the sun rises over the water, and spending your days swimming, boating, or simply relaxing by the brand-new dock (2025). Whether you're looking for a four-season retreat or a full-time family home, this property delivers an idyllic lakeside lifestyle surrounded by nature's beauty. Thoughtfully and extensively renovated, the home blends modern function with rustic charm. Upgrades include: new roof (2024) with full venting system, new windows, doors, vinyl siding, and fully enclosed basement and overhang with poured footings and block foundation ensuring structural strength and long-term durability. Inside, you'll find engineered oak hardwood flooring throughout the main living areas, luxury vinyl tile in the bathrooms and entry, a completely updated kitchen with granite countertops, island with breakfast bar, stainless steel appliances (2023/2024), and stylish new light fixtures. All bathrooms have been refreshed with updated tubs, toilets, and fixtures, plus proper venting. Comfort is key with electric baseboard heating (2024) controlled by a Nest thermostat, a cozy wood stove with new insulated pipe (2021), and a 22kw propane generator with WiFi backup (2025). Water system includes a heating cable, UV light, and filtration for reliable year-round use. New 200-amp panel with EV plug, hot water tank (2023), and hardwired smoke/CO2 detectors round out the list of must-have features. Outside, enjoy professionally landscaped grounds with armour stone retaining walls, a wide driveway with extra parking, and accessory buildings including a shed/bunkie and storage outhouse. Septic system was pumped, inspected, and fitted with risers (2023). Move-in ready, low-maintenance, and high on lifestyle. (id:59911)
Real Broker Ontario Ltd.
154 Histand Trail
Kitchener, Ontario
Welcome to 154 Histand Trail, with a wide range of amenities. This is the attractive, well-architected, and spacious THE HAWKESVILLE from Mattamy is pet Free, Carpet Free,hardwood from top to bottom. House comes with feature wall (Fire place).upgraded hand railing,upgraded kitchen cabinets, washroom rough in basement.enlarged basement windows,Close to all ammenities.The house comes with bath Oasis, 9 ft ceiling,very friendly neighbourhood and easy access to 401. (id:59911)
Right At Home Realty
398 Talbot Street
Hamilton, Ontario
Renovated Legal Duplex in Prime Hamilton Location Ideal Investment or Multi-Family Living. Welcome to this beautifully renovated legal duplex offering 3+2 bedrooms and 2 full bathrooms in a highly desirable Hamilton neighbourhood with quick access to Red Hill Parkway and the QEW. The upper level features three spacious bedrooms, a bright and airy living room with stylish laminate flooring, pot lights, and a large picture window that fills the space with natural light. The modern kitchen is equipped with stainless steel appliances, a chic subway tile backsplash, and ample cabinetry. The lower level impresses with a large open-concept living space, a stunning kitchen complete with a huge centre island, subway tile accents, and two generously sized bedrooms, plus a full bathroom. Additional highlights include: Separate hydro meters and laundry for each unit, Close proximity to Eastgate Square, parks, dining, shopping, and recreational facilities and a vibrant, family-friendly neighbourhood with excellent amenities. Photos were taken prior to current tenant occupancy. Don't miss this exceptional opportunity to own a versatile property in one of Hamilton's most convenient and connected locations! (id:59911)
Sutton Group - Summit Realty Inc.
11 Mackenzie Place
Kawartha Lakes, Ontario
Charming country home located just off of Balsam Lake. Relaxing backyard and detached garage with workshop (240v service). Backyard path within steps to deeded beach access with sand entry and open Balsam Lake view! Plenty of features and updates including a renovated kitchen and bathroom, partially finished basement with walk-out, Updated 200amp electrical service, New roof (25'), an updated ozone water treatment system, baseboard heaters as well as a wood stove and much more. There is a private boat launch for local residents. Fenced backyard and great for the pets. Great for year round living or seasonal use! (id:59911)
Sutton Group Incentive Realty Inc.
81 Grove Street
Welland, Ontario
Amazing rare opportunity for significant long term returns. This semi-detach home is a prime investment opportunity featuring 2self-contained units, each equipped with separate hydro meters. Built in 2022, the house comprises a spacious main unit with 4-bedrooms, 2.5washrooms and 2 bedrooms, 1 full washroom basement apartment. Separate laundry for each unit. Located close to highway access, yet nestled in a quiet, established neighbourhood, this property provides the perfect balance for Owners and tenants. Investors can capitalize on the high rental demand and secure a steady income stream, making this an exceptional addition to any investment portfolio. Note: Open Concept Main Floor Living & Dining Rooms, Large Eat-In Kitchen. Separate furnace and Air conditioners (id:59911)
RE/MAX Gold Realty Inc.
32 Cobblestone Drive
Brant, Ontario
Welcome to 32 Cobblestone! Making its debut to the MLS, this expansive custom-built brick bungalow is located in a sought-after neighbourhood and has been immaculately maintained for over 20 years! Stepping through the front French doors you will be greeted by a large foyer area with double hall closets. 9' ceilings with elegant crown moulding and hardwood floors guide you through the common areas of the home including a large formal dining area, the living room with gas fireplace, and an open eat-in kitchen with tons of cabinetry, an island with granite countertops, and access to the rear yard. The primary bedroom offers views out back, along with a 3pc ensuite, walk-in closet, and an additional closet for linens or clothing. An additional bedroom and a 4pc main bathroom are located close by, and the third bedroom out front (currently used as a sitting area) offers tons of space and features a bay window. Main floor laundry with access to your double car garage complete the main level. In the partially finished basement, you will find a den/office, a large storage room, 200 AMP service, 8 ceilings, two egress windows, and a vast recreation area awaiting your finishing touches! Stepping out to the backyard, you are sure to appreciate the tranquility with a rear deck overlooking mature trees and greenspace. Recent updates include a high-efficiency furnace and A/C (2021) and a roof replacement (2015). Located close to parks, schools, and amenities, this home blends comfort, function, and peaceful surroundingsideal for families or down-sizers seeking quality and space. (id:59911)
RE/MAX Twin City Realty Inc.
145 Eby Street
Cambridge, Ontario
Welcome to this charming 2-bedroom home featuring a renovated kitchen and bathroom, upgraded appliances, smart switches, along with a spacious living room perfect for entertaining. Don't miss out on this unique property, complete with two asphalt driveways offering ample parking, a generously sized fenced yard, and a detached garage with an automatic door opener, ideal for the hobbyist in the family or the ultimate man cave, you decide! (id:59911)
Ipro Realty Ltd.
613 - 600 North Service Road
Hamilton, Ontario
Welcome to this breathtaking 1-bedroom condo on the building's top floor, situated directly across from Lake Ontario! Enjoy the added convenience of underground parking for one vehicle and a unit-level storage locker. From the moment you step inside, you are greeted by tall ceilings, exceptional natural light, tasteful flooring, and a thoughtfully designed floor plan. The foyer is spacious and offers a full-size coat closet. The eat-in kitchen features white cabinetry, ample storage and counter space, stainless steel appliances, and a wide peninsula. The living room is beautiful and bright, with a sliding door walkout to your private balcony, which is the ideal space for relaxing outdoors, taking in the panoramic lake views, or watching the sunrise. The spacious bedroom features a double closet with built-in organizers and expansive east-facing windows. Completing this great home is a 4-piece bathroom and in-suite laundry. This well-maintained, mid-rise condominium offers a media room, a party room, a pet spa, visitor parking, and a rooftop terrace with barbecues and plenty of seating. This serene location is just steps from the waterfront, the Newport Yacht Club marina, and numerous parks, and is close to renowned restaurants, wineries, fruit farms, and golf courses. Ideal for commuting, enjoy easy highway access to the QEW Toronto and Niagara. Now is your chance to make this beautiful Stoney Creek condo yours! (id:59911)
RE/MAX Escarpment Realty Inc.
1102 - 15 Wellington Street S
Kitchener, Ontario
Welcome to Station Park, one of Kitcheners exciting and amenity-rich condo developments, ideally located in the heart of the city. This 2bedroom, 2 bathroom corner unit offers an ideal blend of style, comfort, and convenience; and comes with garage parking, a storage locker, and the short term rental license. With large windows throughout, this bright and airy corner suite is flooded with natural light. The open-concept layout is perfect for modern living, featuring a sleek kitchen with contemporary finishes, your own balcony, and the added convenience of in-unit laundry. The flexible second bedroom is perfect as a home office, guest room, or extra storage space, and features its own sliding door walk out to the private balcony. Step outside your door and enjoy unmatched building amenities, including an outdoor patio, swim spas, a fully equipped gym, and a vibrant residents lounge complete with a bowling alley and cozy seating areas ideal for entertaining or unwinding. Situated just a short walk to the LRT, GO and VIA Rail station, Downtown Kitchener, Grand River Hospital, Victoria Park, and the University of Waterloos School of Pharmacy, this location is truly unbeatable for urban professionals, students, or anyone seeking a vibrant, walkable lifestyle. Whether you're a first-time buyer, investor, or looking to downsize in style, this condo at Station Park offers exceptional value and lifestyle. (id:59911)
RE/MAX Escarpment Realty Inc.
910 - 101 Queen Street
Ottawa, Ontario
Experience Ottawas most luxurious private condo residence with this stunning 2-bedroom, 2-bathroom suite at reResidences.Designed for sophisticated living, it features a sleek modern kitchen with top-tier appliances, elegant hardwood flooring, and breathtaking views of the World Exchange Plaza and garden through curved glass curtain walls.Enjoy unmatched amenities including a sky lounge, private lounge, game room, sauna, and theatreperfect for relaxing or entertaining.Own this exceptional home and experience the pinnacle of luxury living in the heart of downtown Ottawa. (id:59911)
Forest Hill Real Estate Inc.
4006 Queen Street
Haldimand, Ontario
A Multi Generation Haven (3 separate living quarters) with A Car/Motorcycle Enthusiast Dream Shop!!! Take a peek at the Floor Plans for Details. Walking Distance to Lake Erie and Hoovers Marina - enjoy living close to the water for all you summertime fun and boating!! With a short drive to Port Dover this home is a Dream Come True!!! This home has been recently updated allowing for growing families to enjoy their own spaces yet grow together. Offering 6 bedrooms, 6 bathrooms, 3 kitchens, an exercise room and park for 8 plus cars. With water views from the 2 upper decks - sunrises are picturesque. Dont miss the almost 2000 Sqft man cave with its very own exercise room, office, storage 2 piece bath and in-law suite. Upgraded to include in the shop: amps 200 , triad amplifier , Denon stereo, peavey 3500 watt amp, control 4 smart home, CCTV, in-floor heating , led lighting, security cameras / hike vision and more. (id:59911)
RE/MAX Real Estate Centre Inc.
76 Oak Avenue
Hamilton, Ontario
:Nestled at the end of a quiet cul-de-sac, this custom-built home is an architectural masterpiece that spans over 5,000square feet. With its striking Arts and Crafts style, vaulted ceilings, and stunning wood beams, it evokes the charm and warmth of a private winter chalet, seamlessly blending with the surrounding natural beauty. Situated on just over an acre of lush, undisturbed landscape, this home offers unparalleled privacy and breathtaking views of the Dundas cityscape below and the Escarpment. Inside, every inch of this home exudes impeccable craftsmanship. The grand centrepiece is an awe-inspiring tree that rises gracefully through the heart of the home, creating an organic focal point and connecting the indoors with nature. The chefs dream kitchen features top-of-the-line Thermador & Miele appliances and a personal pizza oven, ideal for culinary enthusiasts. The spacious living room, with its inviting fireplace, offers 180-degree panoramic views of the picturesque surroundings, making it a perfect space to relax and unwind. The primary suite is a tranquil retreat, featuring patio doors that open to the outdoors and a luxurious ensuite bath with a spa-like tub for ultimate relaxation. Boasting three additional bedrooms, two full baths, a home office, and two guest baths, this home offers an abundance of space, ensuring that guests and extended family have their own private retreats. The lower level boasts a large family room with walkout patio doors, offering easy access to the scenic backyard. An additional games room, which can be transformed into a golf simulator area, adds even more flexibility to this exceptional home. Skip the long drives to the cottage this year and indulge in the luxury of having both a home and a vacation retreat all inone. With every detail thoughtfully designed, this home is truly a one-of-a-kind sanctuary. (id:59911)
RE/MAX Escarpment Realty Inc.
763 Sports Drive
Huron East, Ontario
Welcome to 763 Sports Drive, a charming 3 + 1 bedroom, 2.5 bathroom bungalow in the heart of Brussels, Ontario. Lovingly maintained by its original owners, this inviting home offers the perfect blend of small-town charm and modern convenience. Inside, natural light fills the large living area, creating a warm and welcoming atmosphere. The main floor features three generous bedrooms, a 5-piece bathroom, and a convenient 2-piece bathroom with a laundry area. The well-appointed kitchen, ideal for family meals and gatherings, opens to the backyard with a walkout, creating a seamless transition between indoor and outdoor living. Downstairs, the fully finished basement provides extended living space with a spacious recreation room, an additional bedroom, and a bathroom. With a private entrance from the 1.5-car garage, this lower level offers exciting potential for a rental unit or in-law suite. Outside, enjoy a well-maintained yard and a large driveway with parking for four vehicles. Located on a picturesque street, the home is just moments from the arena, parks, and community pool, making it perfect for an active lifestyle. 763 Sports Drive is more than a home - it's a place to create lasting memories. Book a private showing today to experience all this wonderful property has to offer. (id:59911)
Exp Realty
6 - 29 Sherman Avenue S
Hamilton, Ontario
Location, Location, Location! Attention all first-time buyers, or downsizers! You asked for affordability? You got it! Nestled in Hamilton's Stipley South Neighbourhood, you will find your new home! This well maintained 2 Bedroom condo, is oozing with charm and character! Features include: Gleaming Hardwood Floors; Bleached Oak Kitchen Cupboards; lots of Natural light and carpet free! A handy rear entrance makes it easy to bring in your groceries from your owned parking spot! NEW back porch/fire escape (March '25). Coin operated laundry facilities on the premises. Minutes to Shopping, Restaurants, Tim Hortons Field and steps to Public Transit, including Hamilton's proposed LRT!! Nothing to do but move in and enjoy! Shop and compare you'll love what this cute and spotless building has to offer! (id:59911)
Royal LePage State Realty
Lot 59 Quaker Hill Road
Greater Napanee, Ontario
LOOKING FOR AN AFFORDABLE BUILDING LOT CLOSE TO THE BAY WITH QUICK ACCESS TO A BOAT LAUNCH? THENLOOK NO FURTHER THAN LOT 59 QUAKER HILLS RD IN DORLAND ONTARIO. THIS SUBDIVIDION COMMUNITY IS WELLORGANIZED WITH A DIVERSE MIXTURE OF CURRENT RESIDENCE WITH ROOM TO GROW. CLOSE TO GLENORA FERRY ANDPRINCE EDWARD COUNTY THIS PROPERTY ALLOWS FOR QUICK AND EASY ACCESS TO THE MANY WINERIES ANDSPECTACULAR ATTRACTION THAT PEC HAS TO OFFER. CENTRALLY LOCATED BETWEEN NAPANEE AND PICTON WITH ANEASY TRAVEL TO BATH AND ONWARD TO KINGSTON. WITH DRIVEWAY APPROVAL AND CULVERT ALREADY IN PLACEPLANNING YOUR NEW HOME BUILD IS ALREADY STEPS AHEAD OF THE OTHERS. INVESTING NOW WILL ALLOW YOU TIMETO PLAN THAT NEW HOME THE WAY YOU WANT WITH HELP FROM THE MANY LOCAL QUALIFIED CONTRACTORS THAT AREREADY AND ABLE TO GET YOUR HOME BUILT AND READY TO MOVE IN. QUICK CLOSING AVAILABLE FOR THOSEPARTIES EXCITED TO GET THE BALL ROLLING. BUYER TO DO THEIR OWN DUE DILIGENCE REGARDING BUILDING, TYPE ETC (id:59911)
Royal LePage Connect Realty
908 County Rd 42 Road
Athens, Ontario
This magnificent 28 acre property is your private oasis, complete with your own 5 acre lake. From the moment you arrive, you will be embraced by the natural beauty and serenity of the property. The beautiful spring fed quarry lake is perfect for swimming, paddle boarding, kayaking, and fishing. If relaxing is more your style you will enjoy sitting waterside under the cabana complete with a fireplace and ample space for entertaining. But that is not all!. You can explore the extensive number of groomed trails that span kilometers throughout the property, ideal for nature walks, biking, 4 wheeling and cross country skiing. The 4 bedroom, 4 bathroom home boasts just under 3800 sq. ft. of well appointed living space. Entertain with ease in the open concept kitchen which includes a large island, stainless steel appliances, and clean sight lines to the living room, dining room, and the lake. Conveniently located on the main level is the oversized primary bedroom retreat with an ensuite bathroom, walk in closet and a laundry room. The main level also features a second bathroom, mudroom and a spacious, versatile studio space. Upstairs you will find 3 more bedrooms, 1 with a ensuite and walk in closet, while the other 2 bedrooms-one with a second walk in closet share a large bathroom and secondary laundry. This property has so much to offer as a family home, weekend retreat, or a perfect place for events and weddings. The abundance of natural light, ample living space, and breathtaking views are not to be missed. (id:59911)
RE/MAX Rouge River Realty Ltd.
111 - 29 Lakewood Crescent
Kawartha Lakes, Ontario
LAKEWOOD CONDOMINIUMS-Suite 111 First time on market! Enjoy upgrades galore in the Trillium Model, one of only two spacious 1300 sq. ft. waterview Suites in this building. This property provides residents with direct access to Pigeon Lake and the Trent Severn Waterway. Very private end unit boasts gorgeous waterviews from primary rooms, a 12 x 12 covered deck, oversized windows with transom windows, a large custom designed pantry serving the kitchen finished with stone counters, ample cabinetry and S/S appliances (incl), in suite laundry, a spacious guest bedroom, King Sized Master suite with 4 pc. Ensuite and walk-in closet, french door entrance to the Familyroom/den/office and a 3 pc. bath w/step in shower cabinet. Easy breezy condo living in Bobcaygeon. Fees 681/mo. Covered parking, storage and secure entry with mailroom. Come see what the Buzz is all about at Lakewood! (id:59911)
Royal Heritage Realty Ltd.
315 - 50 Ann Street
Caledon, Ontario
Welcome to this beautifully appointed 2-bedroom, 2-bathroom condo, located in the vibrant heart of downtown Bolton. This bright and airy residence boasts an abundance of natural light, highlighting its modern finishes and open-concept design. The spacious living areas are perfect for both relaxation and entertaining, featuring sleek, contemporary touches that blend style and functionality seamlessly. The gourmet kitchen is a chef's delight, equipped with high-end appliances, elegant cabinetry, and ample counter space for meal preparation. The master suite offers a private retreat with an en-suite bathroom, while the second bedroom provides versatility for guests or a home office. situated in the heart of downtown Bolton, you'll be just steps away from premier dining, shopping, and entertainment options. (id:59911)
RE/MAX Experts
50 Young Drive
Brampton, Ontario
Absolutely Stunning, Fully Upgraded Very Well Kept Home Minutes Away From Mississauga & Major Hyws (401, 410, 403, 407). Oak Staircase, Master Bdrm Has W/I Closet With 4Pc Ensuite. Hardwood Floors On Main Level and 2nd Level, Upgraded Fire Place In The Family Room. Water Tank Owned. Original Owners Never Sold Before. (id:59911)
Estate #1 Realty Services Inc.
45 Autumn Glen Circle
Toronto, Ontario
Price To Sell! Brilliant Location! Opposite Humber College! Stunning Detached Home In The Heart Of Etobicoke! Separate Entry/Walk-Up Basement! This Property Boasts 4 Great Size Bedrooms And 3 Bathrooms With An Open-Concept Floor Plan Featuring Separate Living Room And Dining Room Along With A Fireplace. This Fully Renovated Home Offers Everything You're Looking For: Space, Style, And Strong Income Potential. With Over $70,000 In Upgrades, The Home Features A Newer Roof (2021), 2 New Kitchens (2023 & 2024), 2 Separate Laundry Areas, New Basement (Large Window), New Laminate Flooring And Stairs (2024), Furnace (2022), Heat Pump (2022), Fully Fenced Yard, And Has Been Freshly Painted. The Basement Includes 1 Bedroom + Living Room, A Full Kitchen With Premium Cabinet Doors, A 3-Piece Bathroom, Separate Laundry, And A Separate Entrance Ideal For In-Law Living Or Tenants. With Newer Appliances Throughout, This Home Is Completely Turnkey. It Is Situated In One Of The Top Rental Areas In The City. Previously Rented For $5,100/Month, This Property Is A Great Option For Both Families And Investors. Walking Distance To Humber College, Etobicoke General Hospital, New Finch West LRT, Transit, Grocery, Restaurants, & Parks. Just Minutes To Woodbine Mall, Casino, Schools, Hwy 427, 401 & 27. (id:59911)
Century 21 Realty Centre
3 - 136 High Park Avenue
Toronto, Ontario
Welcome to 136 High Park. Stunning, newly built home in the heart of one of Toronto's most coveted neighborhoods High Park. This spacious residence offers the perfect blend of modern luxury and timeless charm, with a prime location just steps away from Toronto's beloved High Park, its beautiful trails, serene lakeside views, and recreational facilities. This beautifully designed home spans 2 levels, providing plenty of room for families or professionals seeking space and comfort. It boasts expansive living areas, 2 generously sized bedrooms & 3 Modern bathrooms, making it the perfect fit for a growing family or anyone looking for more room. House features a bright, open-concept layout with large windows that flood the space with natural light. The chef-inspired kitchen is equipped with high-end stainless steel appliances, a large island, and custom cabinetry. The living and dining areas are perfect for both entertaining guests or enjoying cozy nights at home. Property features top-tier finishes throughout, including hardwood floors, sleek modern fixtures, and designer touches that make every space feel sophisticated and elevated. (id:59911)
RE/MAX Paramount Realty
54 Hollybush Street
Brampton, Ontario
Prime Location in Sandringham Wellington Community. Located in a highly sought-after neighborhood, this spacious home offers convenient access to all essential amenities. Just minutes from Highway 410, Trinity Common Mall, schools, recreational centers, a Gurudwara, and a mosque.Featuring 4+1 bedrooms and three full bathrooms on the second floor, including two master bedrooms for added comfort and privacy. The property also includes an extra-wide driveway, ideal for multiple vehicles. (id:59911)
Homelife Superstars Real Estate Limited
5 - 1025 Nadalin Heights N
Milton, Ontario
AMAZING 3 BEDROOM END UNIT TOWNHOME IN THE SAUGHT AFTER WILLMONT NEIGHBOURHOOD. THIS HOME IS STUNNING!! COMPLETELY RENOVATED FROM TOP TO BOTTOM. THE KITCHEN FEATURES S/S APPLIANCES. QUARTZ COUNTERS, A LARGE ISLAND AND BRAND NEW CABINETS. THIS HOME FEATURED BRAND NEW ENGINEERED H/W FLOOR, AMAZING OPEN CONCEPT FLOOR PLAN. THE THIRD FLOOR FEATURED 3 LARGE BEDROOMS WITH TWO BEAUTIFUL 3-PIECE BATHROOM. LOTS OF UPGRADE AND NATURAL LIGHT. (id:59911)
Century 21 Skylark Real Estate Ltd.
602 - 689 The Queensway
Toronto, Ontario
A beautifully designed modern residence at 689 The Queensway, offering contemporary living in one of Etobicoke's most exciting new communities. This bright and airy unit features sleek finishes, an open-concept layout, and expansive windows that bring in plenty of natural light. Enjoy a stylish kitchen with stainless steel appliances, spacious living and dining areas, and a private balcony perfect for relaxing or entertaining. Located in a vibrant, growing neighborhood, you're just minutes from parks, top-rated schools, local shops, cafes, transit, and quick access to downtown Toronto or the lakefront. Live in style and comfort at Reina where thoughtful design meets unbeatable convenience. (id:59911)
Pmt Realty Inc.
13738 Sixth Line
Milton, Ontario
This fabulous rural retreat provides the ultimate escape from the everyday. As you approach this custom-built home, the stately gates, charming wood siding, stone accents and circular drive set the tone for the perfect country package beautifully secluded from the world. Rebuilt in 2006, this Bungaloft, with its convenient main floor primary suite design boasts a thoughtful, open layout that seamlessly connects spaces. The primary suite offers incredible views, a spacious walk-in wardrobe room and a lovely ensuite. The expansive Great Room flows into a modern gourmet kitchen with a stunning view from the kitchen sink! A cozy stone fireplace warms the dining room, while the home office, featuring custom woodwork, creates an ideal work-from-home setting. The main floor extends to a show stopping ~1,000 sq ft rear covered patio w/retractable Phantom screens, perfect for year-round outdoor living, complete with a built-in fireplace. Upstairs, one staircase leads to a loft area with two additional bedrooms and baths while the other staircase takes you to a home theatre or private bonus/guest room. The finished lower level includes two more bedrooms, a full bathroom, a large rec room, a cozy wood stove plus two entrances and oversized windows. Set on almost 34 acres, the stunning grounds feature natural stone paths, a picturesque stream running ~1,000' and maintained trails through the trees. The property also features an irrigation system. The incredible 3,000 sq ft custom-designed insulated garage/workshop with heating and water is perfect for a car enthusiast or woodworker. Additional features include geothermal heating (2018) and an 18kw generator. Over 5,100 sqft per MPAC This one-of-a-kind property, lovingly maintained in pristine condition, offers a peaceful sanctuary like no other! (id:59911)
Royal LePage Meadowtowne Realty
206 - 2185 Marine Drive
Oakville, Ontario
Time to call Bronte Village your home! Experience near the lake living at the impressive Ennisclare. The spacious layout of this home makes condo living an easy transition. Thoughtfully updated, blending timeless elegance with practical design. Large windows bring in sunlight and make you feel as though there is nothing between you and nature. Located on a lower floor - you benefit from easy entry to your home. The open-concept layout features a generous living and dining area, ensuring your comfort. Renovated in 2015, the kitchen anchors the space with its charm and showcases the functionality of a full sized kitchen. A tasteful office nook is the cherry on top! Additional updates include a new dishwasher, custom blinds, and upgraded HVAC system (2020), which lends to your peace of mind. The primary bedroom exudes peaceful ambiance, as well as a 4 piece ensuite and large closet. You are never spared access to the outdoors as three glass sliding doors allow balcony access from virtually all angles of this unit. The balcony becomes a destination in itself as it allows you to sample the seasons with its impressive size. You're not only buying this wonderful unit, but you are becoming a member of the community. Steps to the lake, Bronte Village is vibrant and picturesque with fantastic walking trails, harbour, shops, restaurants, and nature at your fingertips. Better yet, the amenities and community spirit at this building is one of the biggest draws, as the elaborate building amenities offer so many opportunities to meet with friends and plenty of social activities to get to know your neighbours. Excellent amenities include tennis/pickleball courts, bocce ball, indoor golf range, squash court, indoor pool, exercise room, sauna, billiards, paint room, woodworking shop, crafts, library, lounge, party room. Ample visitor parking. Come see this amazing opportunity to own a little piece of perfection. Welcome home to exceptional comfort and care-free living in Bronte (id:59911)
Royal LePage Realty Plus
54 Elmer Moss Avenue
Caledon, Ontario
Be the First to Call This Home! Stylish, Never-Lived-In Townhome in Caledon's Coveted Ellis Lane Community Brand new 3-bedroom, 3-bathroom townhome, thoughtfully crafted for today's lifestyle. Located in the heart of Ellis Lane, one of Caledon's most desirable new communities, this home blends sleek design with everyday comfort. The bright and airy open-concept layout features soaring 9-foot ceilings, oversized windows that bathe the home in natural light, and not one, but two private balconies-perfect for your morning coffee or evening unwind. Brand new kitchen with stainless steel appliances, and generous cabinetry, seamlessly connecting to the dining and living areas-ideal for entertaining or relaxed family dinners. Primary suite with his and her closet and attached washroom. Two additional bedrooms offer space and flexibility for kids, guests, or a home office. Enjoy the best of Caledon living-just minutes to Highways 410 and 9. Minutes away from the Mt. Pleasant GO Station & Cassie Campbell Community center. Easy access to Toronto or Mississauga. Close to top-rated schools, shopping, dining, and scenic trails like the Caledon Trailway, this is where modern comfort meets nature. (id:59911)
Homelife/miracle Realty Ltd
1038 Beachcomber Road
Mississauga, Ontario
Welcome to 1038 Beachcomber rd. in heart of Lakeview this Executive End-Unit Townhouse promises a blend of modern elegance and practical convenience. Backs onto lush green space offering peaceful views and tranquility a Private backyard oasis with beautiful landscaping and room to relax. Boasting 2 generously-sized bedrooms both with 4 Piece Ensuites. This home offers ample space for Executive family living. The main floor's 9ft ceilings, combined with large windows, fill the home with natural light. The large kitchen, equipped with a center island, quartz countertops, undermount sink and stainless steel appliances, is a chef's dream. The home's stone and brick facade exudes amazing curb appeal. **EXTRAS** Over $120 K in Builder upgrades, Roughed in Central Vac, Family Room access to Garage, and walk out to Backyard. Situated in the vibrant Lakeview community, this townhome is just minutes away from scenic waterfront trails, trendy cafes, and major highways, Pearson Airport and Go Transit. Enjoy the beauty of nature right outside your backyard while indulging in upgraded, modern living. (id:59911)
Sutton Group Elite Realty Inc.
2783 Duncairn Drive
Mississauga, Ontario
Welcome to The Thorndale a truly exceptional residence offering over 4,000 sq. ft. of professionally finished living space in the heart of Central Erin Mills. This one-of-a-kind home showcases elegant curb appeal and a private backyard resort retreat perfect for entertaining or unwinding in style. Step into your outdoor oasis with a cedar-covered lounge featuring a gas fireplace, built-in gas BBQ, hot tub with remote, custom sauna, full irrigation system, and mature land scaping. Inside, the thoughtfully modified floor plan is tailored for modern family living and upscale entertaining. The chefs kitchen features stone countertops, upgraded cabinetry, a stainless steel undermount sink, Dacor double wall ovens with warming drawer, a 5-burner gas range, stainless hood fan, and a KitchenAid counter-depth fridge with ice maker. The kitchen flows seamlessly into an expansive family room ideal for movie nights or gatherings. A private office, formal dining room, upgraded staircase, and California shutters throughout complete the main level. Upstairs, you'll find four generous bedrooms, including a luxurious primary suite with built-in closet organizer and spa-style ensuite with soaker tub and glass shower. The professionally finished lower level is a standout feature, offering a full recreation space with above-grade windows, cozy gas fireplace, wet bar with two bar fridges, gym area, games zone, second office, or potential 5th bedroom. Additional features include central vacuum, LG front-load washer/dryer, ceiling fans, upgraded lighting, garage door openers with remotes, gas furnace, central air, and a HEPA air cleaner system. This is a rare opportunity to own a show-stopping home in one of Mississauga's most desirable communities. Make The Thorndale your forever home (id:59911)
Royal LePage Real Estate Services Ltd.
549 Terrace Way
Oakville, Ontario
Welcome to the coveted Glenorchy community! This stunning 3-bedroom, 2059 sqft Linwood model by Rosehaven Homes offers a serene, nature-filled setting with no rear neighbors, ensuring ultimate privacy. The main floor features upgraded hardwood flooring, smooth ceilings, a mudroom with garage access, and a gourmet kitchen with quartz countertops, crown molding, and a handmade porcelain backsplash. The spacious master suite includes a coffered ceiling, walk-in closet, and a spa-like ensuite with a glass shower and double vanity. The family room on the 2nd floor can easily be converted into a 4th bedroom, offering flexibility for your needs. The backyard is enhanced with fencing, a gazebo, a natural gas extension for a BBQ, and high electrical voltage, ready for a hot tub or other outdoor features. Additional upgrades include 9-ft ceilings, silhouette blinds, and a stained Oak staircase with rod iron spindles. The basement offers egress windows and a rough-in for a bathroom. Enjoy easy access to green spaces, schools, golf, sports complexes, and major highways. Dont miss out on this exceptional opportunity to embrace Glenorchy living! (id:59911)
RE/MAX Escarpment Realty Inc.
202 - 385 Osler Street
Toronto, Ontario
Welcome to Suite 202 at The Scoop where modern living meets mindful design in the heart of Torontos vibrant Junction neighbourhood.This rare split 2-bedroom, 2-bathroom layout offers the perfect blend of functionality and flow, ideal for first-time buyers, young professionals, downsizers or growing families. The standout feature? A spectacular 450 sq.ft. private terrace with a gas line for BBQ your own serene outdoor oasis in the city, perfect for entertaining or simply unwinding after a long day.Inside, youll find a chef-inspired kitchen with quartz countertops, a sleek island for casual dining, and a stylish ceramic backsplash that ties the whole space together. The open-concept living area is bright and welcoming, designed for both comfort and conversation.This unit checks all the boxes for sustainable-smart living, and with only 72 boutique suites in the building, youll enjoy an elevated sense of community and privacy. TTC is right at your doorstep, and you're just minutes from Bloor GO Station, Black Creek Drive, and an endless list of trendy cafes, shops, parks, and local gems waiting to be explored.Suite 202 isnt just a condo its a lifestyle upgrade.Bonus: Furniture available for sale separately. Adirondack not included or available for sale Pls inquire with LA for details.Come experience this hidden gem in the Junction. Thoughtful design, unbeatable location, and a one-of-a-kind terrace this is home. (id:59911)
Right At Home Realty
5228 First Line
Erin, Ontario
Nestled on a picturesque lot in the charming small town of Erin, this exquisite hobby farm spans 71.91 acres of meticulously cultivated farmland. The property boasts a private pond, outbuildings, and lush pastures. The original stone farmhouse from 1861 has been thoughtfully preserved with stone feature walls blending the old with timeless updates. Upon entering, guests are welcomed into a meticulously designed interior filled with natural light and elegant hardwood floors.The chef's kitchen is the heart of this home, fit with white cabinetry, sleek countertops, and a charming farmhouse sink. A formal dining room, accommodating eighteen guests, offers a remarkable setting for gatherings, framed by large windows with sweeping field views. Multiple living spaces, including a rustic great room with exposed stone and a cozy den, provide an atmosphere of warmth and comfort. Upstairs, the spacious primary suite includes a five-piece en-suite and a walk-in closet. Just off this, find three beautifully appointed guest rooms.The backyard is an entertainer's paradise, featuring an in-ground pool, lounging areas, and a landscaped patio. This home also includes a three-bed, two-bath apartment with walk-out basement, creating two self-sufficient dwellings, ideal for multigenerational living. Enhancing the estate are substantial outbuildings, including a 30x34ft drive shed with a ten-foot sliding door, concrete floor, insulated walls, and hydro. The 50x35ft horse barn features 8 stalls [potential for 9], a feed/tack room, and StableComfort mats in each. Four large summer grazing paddocks and three small winter paddocks, all with run-in sheds, complete the setup. It has front and rear access, a hay loft for 1,000 bales. The 40x35ft garage is perfect for hobbyists, part of the original farm, was re-shingled in 2025. Chestnut Ridge Farms is a once-in-a-lifetime opportunity that epitomizes country living on a hobby farm, offering space to breathe, grow, and put down your roots. (id:59911)
Royal LePage Royal City Realty
93 Humbershed Crescent
Caledon, Ontario
Location, Location, Location! This spacious three-bedroom basement suite in a highly desirable West Bolton neighbourhood is a rare find. It features a separate entrance through the garage and is conveniently located near all amenities, within walking distance to schools ideal for a small family! This listing is for the lower portion only; the tenant will cover 30% of the utilities. The upgraded kitchen is perfect for family gatherings, and this unique 3 bedroom apartments are extremely hard to come by. You'll have one parking spots available in the driveway (garage not included). (id:59911)
RE/MAX Millennium Real Estate
43 Sprucewood Road
Brampton, Ontario
ATTN FIRST TIME BUYERS/ INVESTORS!!!! Bright, Spacious, Executive 3 bedroom Townhome! FREEHOLD! 3 Car Parking. Direct Exterior Access to your Private Backyard! Perfectly situated in the desirable Heart Lake East community! With direct garage access, no sidewalk!, a private backyard, and close proximity to the breath-taking Heart Lake Conservation Park, highway 410, Trinity Commons shopping, Brampton Civic hospital, Turnberry Golf Club, parks, nature trails, excellent schools, and more, this home has it all!!! Ideal for families. (id:59911)
Homelife/diamonds Realty Inc.

