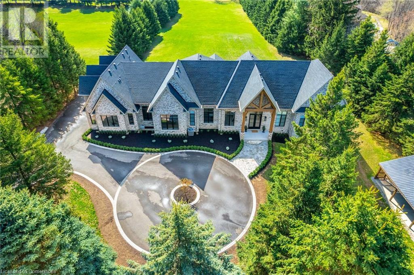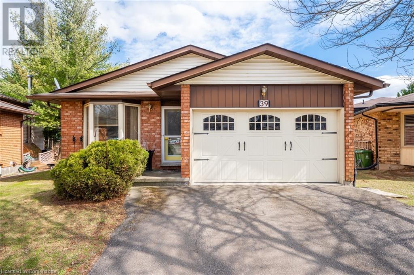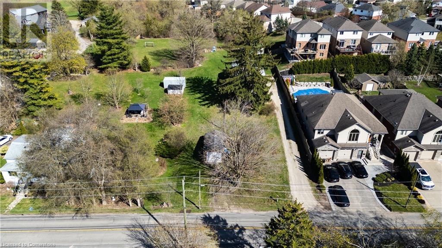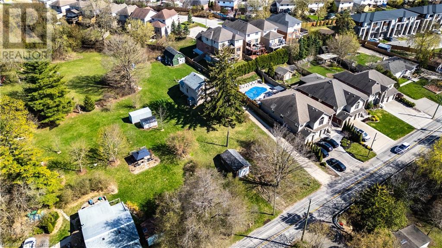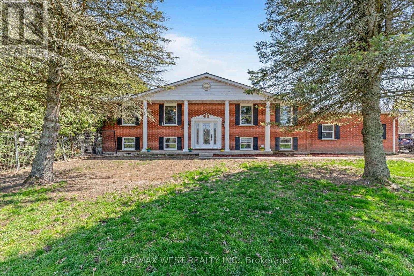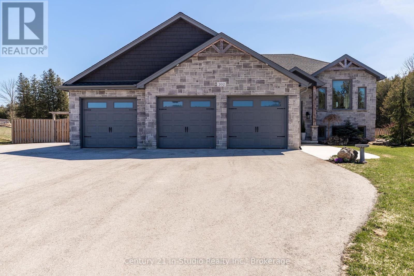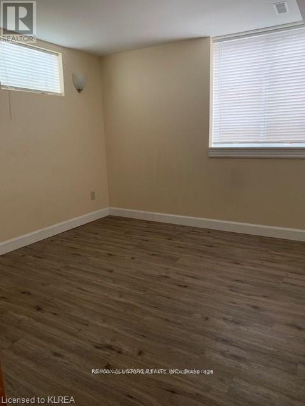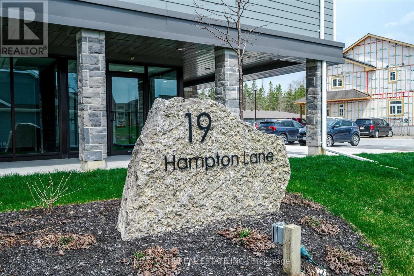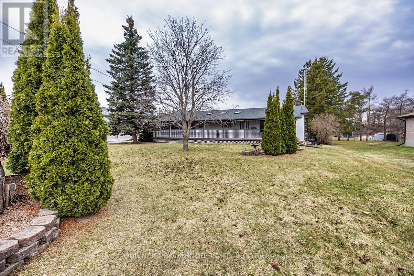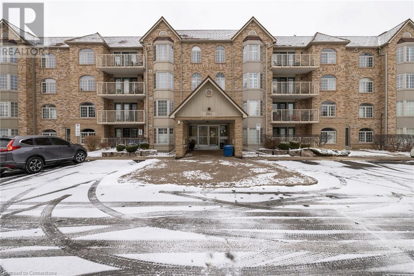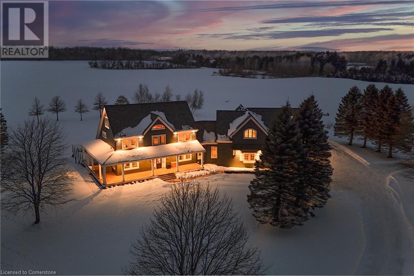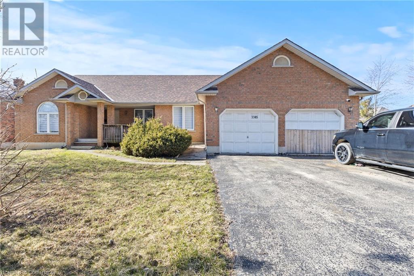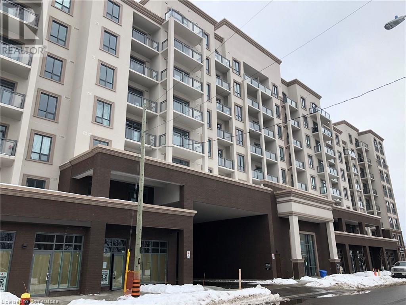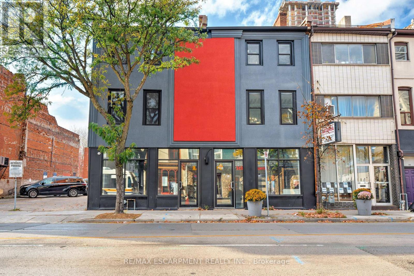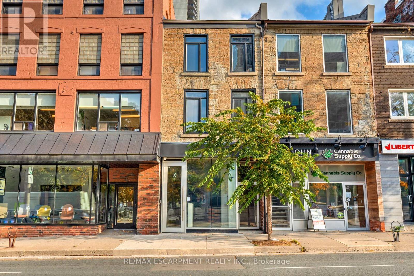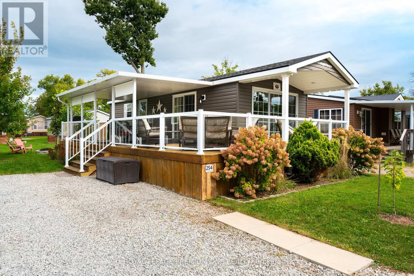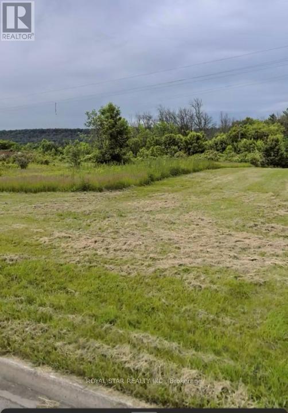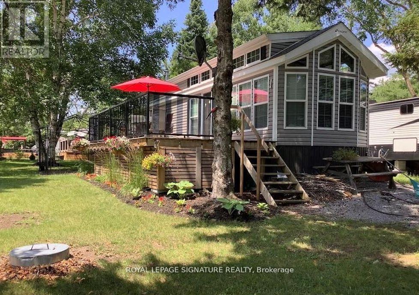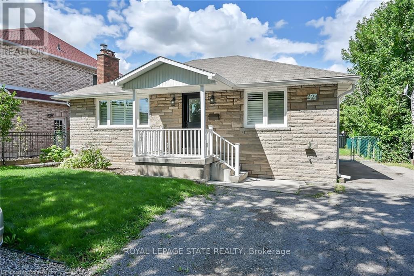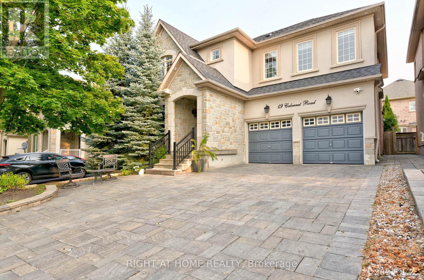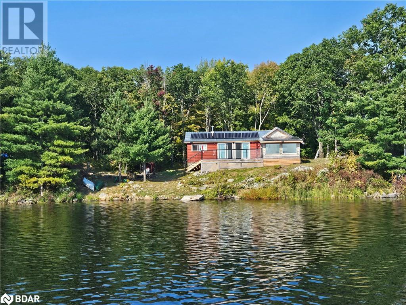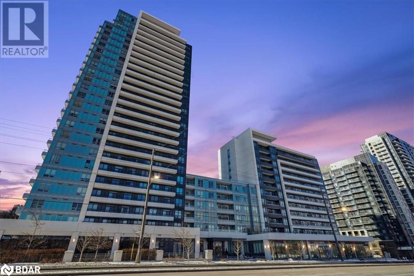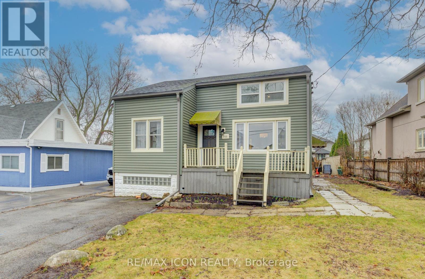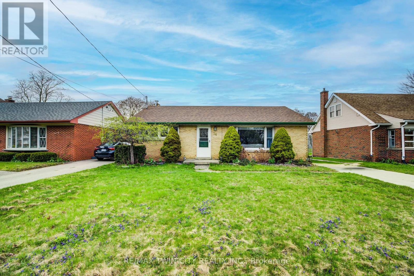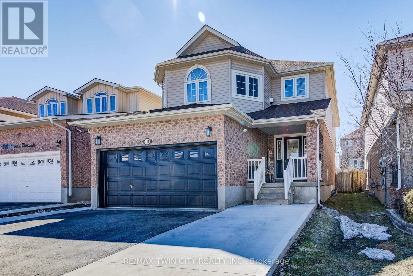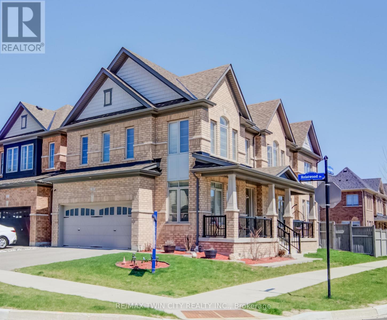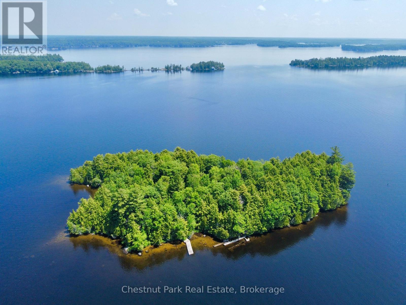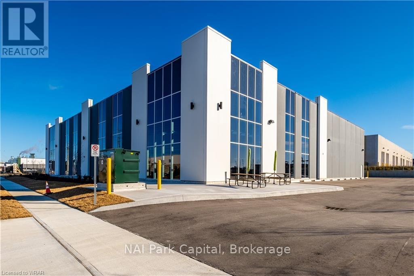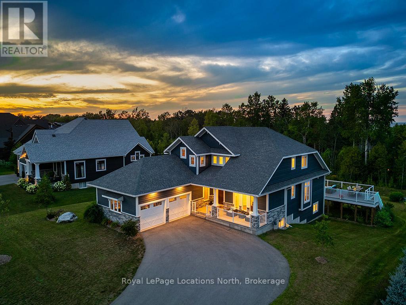12199 Guelph Line
Campbellville, Ontario
Step into a world of opulence and sophistication with this extraordinary estate, a true architectural masterpiece offering over 9,000 square feet of exquisite living space. Located in Campbellville, this 10-bedroom, 8-bathroom residence redefines luxury living with impeccable design, craftsmanship, and attention to detail. Crown moldings throughout the house, accentuating the timeless elegance of the interiors. The expansive living spaces feature soaring high ceilings, five custom fireplaces, and an abundance of natural light streaming through oversized windows, designed for the ultimate entertainer, this estate boasts four state-of-the-art kitchens, including a primary chef’s kitchen with professional-grade appliances, custom cabinetry, and an oversized island. Whether hosting an intimate gathering or a grand soirée, this home offers unmatched versatility and style.The property includes a private guest house and a thoughtfully designed in-law suite, perfect for accommodating extended family or visitors in comfort and privacy. Outdoor living is equally impressive, with manicured grounds ideal for relaxation or entertainment. The 8-car garage provides ample space for a car enthusiast's collection, while the home's multiple balconies and patios create seamless indoor and outdoor flow along side the massive indoor pool. OFFERING VENDOR/SELLER TAKE BACK MORTGAGE!! UPPER LEVEL IS REFERRING TO THE GUEST HOUSE (2 BEDS, 1 BATH, 1 KITCHEN). LUXURY CERTIFIED. (id:59911)
RE/MAX Escarpment Realty Inc.
302 Carlisle Road
Carlisle, Ontario
Introducing an unparalleled estate, perfectly positioned on 17 acres with dual access points in the charming village of Carlisle. Zoned S1 Residential, this estate presents an incredible opportunity, with inclusion of road allowance off of Parkshore Place, allowing potential future development of 5 separate lots. The custom-built bungalow spans 4,600 sqft and is a masterpiece of natural stone construction. The home boasts high-end finishes throughout, offering a living experience worthy of a magazine spread. As you step through the striking 10-ft glass front door, you’re immediately greeted by an abundance of natural light and the breathtaking beauty of this extraordinary home. The open-concept main level features soaring 12-14 ft ceilings, raw oak hardwood floors with chevron inlay, and state-of-the-art Selba kitchen equipped with premium Thermador appliances, including a show-stopping 10.5-ft island. The formal dining room sets the stage for lavish dinner parties, while the expansive great room, featuring a cozy fireplace, provides an ideal space for relaxing. This level also offers a private office and two beautifully appointed bedrooms. But the crowning jewel of the home is the master suite. The luxurious ensuite will leave you speechless, with a freestanding tub set before a fireplace, a dual-entry shower with multiple showerheads and a gorgeous double vanity. The thoughtfully designed mudroom/laundry area leads to a staircase that takes you to a 800 sqft. loft complete with a full bathroom, built-in desks, and sleeping quarters. Step outside onto the expansive covered porch with a built-in BBQ center, perfect for al fresco dining while overlooking the inviting inground pool and the tranquil, sweeping views of the property. Additional features include a large outbuilding and recently renovated farmhouse, ideal as a home office, guest house, or accessory building. A must-see property that promises a lifestyle of luxury and endless possibilities! LUXURY CERTIFIED (id:59911)
RE/MAX Escarpment Realty Inc.
7 Sirente Drive Unit# 35
Hamilton, Ontario
Welcome to this bright and spacious three-storey end-unit townhome located in the family-friendly Crerar/Barnstown neighbourhood on the Hamilton Mountain. With 3+1 bedrooms, 1.5 bathrooms, and a thoughtfully designed layout, this home offers incredible value and versatility for families, professionals, or investors alike. The open-concept main floor features a kitchen with breakfast bar, dining area, and a sun-filled living room with a walk-out balcony perfect for morning coffee or evening relaxation. Upstairs, you’ll find three bedrooms, primary bathroom, and the convenience of bedroom-level laundry. On the entry level, a bonus fourth bedroom can serve also as a private office, study, or guest room—ideal for remote work or extended family. This end-unit also comes with a single-car garage, additional driveway parking, and the benefits of extra natural light and privacy thanks to its corner location. Nestled in a prime, central location, you’re just minutes from downtown Hamilton, the LINC Parkway, Limeridge Mall, top-rated elementary schools, parks, recreation centres, shopping, and all the amenities you could ask for. Don't miss this fantastic opportunity to own a low-maintenance, move-in-ready home in one of the Mountain’s most convenient neighbourhoods! (id:59911)
RE/MAX Escarpment Realty Inc
5134 Meadowood Lane
Beamsville, Ontario
Located in a quiet Beamsville neighborhood with easy access to the QEW and the Niagara wine country, this four level backsplit offers open concept living with cathedral ceilings in the living/dining area. The kitchen features oak cabinets and granite countertops and an island with overhang for added seating. The upper level features 3 bedrooms including the primary bedroom with double closets and the main bath with double sinks and quartz countertops. The lower level consists of a spacious family room, bedroom and 3 PC bath. Bring your finishing touches to the basement level with great potential to add more living space. Outside the home is surrounded by interlock walkways and a large interlock patio. Please note the gas fireplace in the family room is not operational. Flooring recently replaced in 2 Upper level bedrooms and hallway as well as the living/dining rooms. Easy access to Go bus (id:59911)
RE/MAX Escarpment Realty Inc.
39 Bloomsbury Court
Ancaster, Ontario
Rare Opportunity in Sought-After Ancaster! Unlock the full potential of this spacious 4-level backsplit, nestled on a quiet court just minutes from highway access, shopping, schools, and scenic conservation areas. Perfect for renovators or first-time buyers, this home is bursting with possibilities and ready for your personal touch. Featuring 3 generous bedrooms, 1.5 bathrooms, and a walkout to the backyard, there's plenty of space for growing families or multi-generational living. The unfinished lower level offers a blank canvas—ideal for a future in-law suite, rental unit, or custom rec room. A 1.5-car garage, double-wide driveway, and a large lot provide ample parking and outdoor entertaining options. Whether you're looking to renovate, invest, or move in and make it your own, this is a unique chance to own in one of Ancaster’s most popular neighborhoods. (id:59911)
Chase Realty Inc.
556 Wild Iris Avenue
Waterloo, Ontario
Dare to be impressed with this fully finished FREEHOLD 3 bedroom, 3.5 bathroom townhome nestled in the sought after Laurelwood area. This home features walnut hardwood flooring, ceramic backsplash, stainless appliances, fenced rear yard and fully finished basement with 3pc bathroom, single car garage. Master with walk-in closet and ensuite bath, finished lower basement with full bath. Prime Laurel Heights S.S. and Abraham Erb School boundary!!! Shows AAA. Looking for a family tenancy, no shared tenants or students. Currently Vacant so immediate to flexible moving date. (id:59911)
Royal LePage Wolle Realty
394 River Road
Cambridge, Ontario
Attention Developers and Investors!!! Discover the incredible potential of this expansive 0.4-acre lot nestled in a peaceful, mature neighbourhood just minutes from city amenities. Whether you're an investor, developer, or dream-home builder, this property offers a rare opportunity to reimagine a sizable parcel of land in an ideal setting. The lot currently features a charming century home with an updated kitchen, a spacious living/dining area, and a closed-in porch on the main floor. Upstairs you'll find three bedrooms and a renovated 4-piece bath. The home could be renovated, rented, or lived in while future plans are made. Additional features include a small barn, ample parking, mature trees, and generous outdoor space perfect for recreation or expansion. The surrounding neighbourhood is quiet, established, and full of character—ideal for a new development or a custom estate. (id:59911)
Exp Realty Of Canada Inc
Exp Realty
394 River Road
Cambridge, Ontario
Attention Developers and Investors!!! Discover the incredible potential of this expansive 0.4-acre lot nestled in a peaceful, mature neighbourhood just minutes from city amenities. Whether you're an investor, developer, or dream-home builder, this property offers a rare opportunity to reimagine a sizeable parcel of land in an ideal setting. The lot currently features a charming century home with an updated kitchen, a spacious living/dining area, and a closed-in porch on the main floor. Upstairs you'll find three bedrooms and a renovated 4-piece bath. The home could be renovated, rented, or lived in while future plans are made. Additional features include a small barn, ample parking, mature trees, and generous outdoor space perfect for recreation or expansion. The surrounding neighbourhood is quiet, established, and full of character—ideal for a new development or a custom estate. (id:59911)
Exp Realty Of Canada Inc
Exp Realty
204 Clark Avenue
Kitchener, Ontario
Completely Renovated Legal Duplex – Turnkey Investment or Multigenerational Living! Welcome to 204 Clark Ave, a fully renovated legal duplex offering modern living and exceptional income potential - Over $50k per year!. This versatile property features a spacious 3-bedroom upper unit with an open-concept layout and a stylish 1-bedroom lower unit – both fully renovated in 2021. No detail was overlooked: all plumbing, electrical, and mechanical systems were replaced, ensuring peace of mind for years to come. Each unit has custom kitchens with quartz countertops, stainless steel appliances, and in-suite laundry. Situated on a generous 50x110 ft lot, the property includes parking for 6 vehicles plus a detached garage. The backyard offers a private patio space for everyone. Located close to all amenities and with easy highway access, this is an unbeatable location for commuters and renters alike. Whether you're looking to live in one unit and rent the other, or add a high-quality property to your portfolio, 204 Clark Ave is a must-see! (id:59911)
Flux Realty
911 - 320 Richmond Street E
Toronto, Ontario
Welcome to modern downtown living at its best. This spacious 1 bedroom plus den condo offers nearly 700 square feet of open-concept living, thoughtfully designed for both comfort and style. With rare floor-to-ceiling windows, the suite is bathed in natural light and showcases beautiful, unobstructed views of the downtown skyline. The large den is ideal for a home office or guest space, while the primary bedroom features a generously sized walk-in closet offering plenty of storage. Priced at just $845 per square foot, this unit presents a rare opportunity to own in a sought-after location without compromising on size, quality, or amenities. Residents enjoy access to a full suite of luxury amenities, including a 24-hour concierge, a beautifully landscaped rooftop terrace a plunge pool and cabanas, a fully equipped gym, steam and dry saunas, a party room with catering kitchen and bar, billiards lounge, guest suites, and ample visitor parking. Perfect for first-time buyers or investors, this condo delivers exceptional value in the heart of the city. A true gem in one of downtowns most vibrant communities don't miss your chance to make it yours. (id:59911)
Royal LePage Signature Realty
428 1 Charlotteville Road
Norfolk, Ontario
Discover a rare 29-acre hobby farm nestled in the scenic countryside of St. Williams, a quiet rural enclave celebrated for its agricultural heritage. This special property blends lifestyle and income potential, offering space to live, work, and generate revenue in a peaceful, nature-rich setting.The raised brick ranch features 2+2 bedrooms, an updated kitchen and convenient walk-outs from both the kitchen and basement. Enjoy the outdoors on a spacious wood deck with a Jacuzzi hot tub. A skylight brightens the main bath, and a drilled well ensures ample water supply to the home, barn, and auxiliary building. Ideal for equestrian enthusiasts or those dreaming of a hobby farm, the steel-clad barn includes 5 stalls, a tack room with hydro, water, and fenced paddocks. The additional auxiliary building is equipped with hydro, water, and the a wood stove is perfectly suited for a dog kennel operation, hobby workspace, or rural business venture. This property offers an incredible opportunity to develop a boarding or kennel facility in a tranquil, natural environment dogs (and owners) will love. With Turkey Point Beach less than 5 mins, and Lake Erie, and the St. Williams Conservation Reserve, outdoor activities like hiking, horseback riding, and water sports are just minutes away. Whether you're looking to establish a fruitful business, short-term rental, hobby farm, or private retreat, this unique property delivers the space, setting, and flexibility to turn your vision into reality. (id:59911)
RE/MAX West Realty Inc.
202 Meredith Way
Chatsworth, Ontario
Looking for a home that checks all the boxes? This premium property in the sought-after Taylor Heights neighborhood offers space, function, and privacy set on just under an acre with a triple car garage, 3,000 sq ft of finished living space, and a fully fenced backyard with mature landscaping and your very own forested area along the side. Built in 2017, this 5-bedroom, 3-bathroom home was thoughtfully designed for comfortable, modern living. Inside, you'll find 9' ceilings, coffered ceiling details, and large windows that fill the open-concept layout with natural light. The kitchen features a butcher block counter on the party size island, stainless steel appliances, a tile backsplash, and cabinet pull-outs throughout plus easy access to the covered back deck for year-round enjoyment. The main floor includes three spacious bedrooms, a 4-piece bathroom, and a large primary suite with walk-in closet and a 4-piece ensuite with double sinks. Downstairs, the bright walk-out lower level offers outstanding versatility. The spacious rec room with a cozy gas fireplace is perfect for movie nights, a games area, home gym, or second living space. You'll also find two more bedrooms, a full bathroom, a well-equipped laundry room with built-in cabinetry, and a mudroom-style entrance to the garage ideal for busy households. Outside, enjoy a private backyard oasis complete with a fire pit, oversized shed with power (ideal for a workshop, studio, or bunky), and extra gravel parking for a boat, trailer, or toys. The mature trees and forested side yard add privacy and charm to this already exceptional property. A well-rounded home in a quiet, family-friendly neighborhood ready for your next chapter (id:59911)
Century 21 In-Studio Realty Inc.
12 Parkway (Lower) Avenue
Kawartha Lakes, Ontario
Large open concept 1 bedroom apartment located in Lindsay's sought after North Ward. 1 parking space, separate entrance, large full kitchen with private laundry for the unit, air conditioning and gas fireplace. Very bright apartment for a lower unit. No smoking, 1 year lease. Employment verification, credit report, rental application and references needed (id:59911)
RE/MAX All-Stars Realty Inc.
Garage #3 - 19 Hampton Lane
Selwyn, Ontario
Large Insulated Single Car Garage (12 Ft x 27 Ft.). Unit #3, In A 16 Unit Garage Building In The Lilacs Community. Electric Garage Remote Access With 2 Remotes & Exterior Access Pad. The Garage Has Its Own Separately Metered Hydro Panel. High Qualitiy Finishes Including Metal Interior Walls & Ceiling. PLEASE NOTE: This Property Is Only Available To Owners Of Homes In The Lilacs Community (id:59911)
Land & Gate Real Estate Inc.
207 - 19 Hampton Lane
Selwyn, Ontario
Stunning 1 Bedroom Corner Unit With Spectacular Views Of The Surrouunding Forest & Sunsets Located In The Desirable Lilacs Community. 1035 Square Feet Condo With A Huge 20 Foot Balcony. High End Finishes From Top To Bottom With An Open Concept Layout Filled With Natural Light, High 9' Ceilings, Hardwood Floors Throughout & Lots Of Storage. Modern Kitchen With Pot Lights, Crown Moulding, Breakfast Bar, Quartz Counters & Backsplash. Combined Living / Dining Room Features Gas Fireplace, Built-In Cabinets, Crown Moulding & Walkout To The Huge Balcony With A Serene View Of The Forest. Generous Sized Primary Bedroom. 3 Piece Washroom With Walk-in Shower. Massive Storage Locker #2 (191 Sq Ft) In The Basement Accessed By The Elevator. Condo Fees Monthly Are $495.83. One Outdoor Parking Space #13 Is Included. Large Single Car Garage (12 Ft x 27 Ft) Can Be Purchased At An Additional Charge (MLS X12111937). Outdoor Enthusiast Will Enjoy Kilometres Of Scenic Walking Trails Right Outside Your Door. Walk The Loop Pass Forested Areas & Local Farms. Extend Your Walk Into Lakefield To Explore The Downtown Area Or Walk Along The Riverside. Journey On From Lakefield On The Rotary Trail To Peterborough & Beyond. Golfing, Swimming, Boating, Fishing, & So Much More All Near By. The Charming Lakefield Community Offers A Variety Of Dining, Shopping, Seasonal Farmers Markets, A Reputable Butcher, Gourmet Food Shops, 24 Hour Grocery Store, Beer / Liquor Stores, A Service Canada Office, Urgent Care Medical Facility & Tim Hortons. All Within Walking Distance Of The Lilacs Community! (id:59911)
Land & Gate Real Estate Inc.
2656 County Road 40 Road
Quinte West, Ontario
This immaculately upgraded bungalow offers over 2,000 sq ft of beautifully finished living space, blending comfort, style, and functionality. With 4 bedrooms (2+2) and 2 modern bathrooms, the home is perfect for families and entertainers alike. The spacious open-concept layout is highlighted by a fully renovated kitchen featuring a large breakfast bar with seating for four, skylights, and a bright eat-in dining area. A standout feature is the screened-in front veranda (52 x 8.4), ideal for enjoying morning coffee or unwinding in the evenings. The main floor also includes convenient laundry, updated laminate flooring in the living room, and a freshly renovated bathroom. Downstairs, the finished basement provides incredible versatility with a generous rec room, cozy gas fireplace, new vinyl flooring, and a private walk-up entrance offering great potential for an in-law suite. Updates include newer A/C (2020), septic pump (2017), window wells, and remodeled basement bathroom and flooring (2022). Outside, enjoy your own backyard oasis with a covered rear veranda (10 x 27), heated saltwater above-ground pool, and a brand-new solarium, perfect for year-round relaxation. This exceptional home offers thoughtful upgrades, generous space, and a peaceful setting; truly a must-see! (id:59911)
Our Neighbourhood Realty Inc.
47 King Street
Prince Edward County, Ontario
TURNKEY INVESTMENT OPPORTUNITY. Attention investors, this rare Seven-unit MULTIPLEX is ready for you to add to your portfolio. This property is essentially self-sufficient, with great tenants and fair market rent. 47 King St is a charming property with lovely gardens and wrought iron details. This 3 story, 4700+ square foot building holds three spacious 2-bedroom units and four 1-bedroom units, with rentable detached garage and surface parking for 5 cars. All units have hardwood floors, and have seen updates. The property can be accessed from the front and the back to all apartments, hallways are clean and tidy and carpets have recently been replaced. Lots of upside potential to increase rents as tenants turn over. This property is walkable to downtown Picton's main street with tons of shopping, restaurants, trails, grocery and so much more. Financials and unit photos available upon request. Come see why investing in Prince Edward County is a great opportunity! **EXTRAS** Financials/Interior Photos available upon request. Currently fully tenanted. (id:59911)
Chestnut Park Real Estate Limited
1227 Ramara Road 47 Road
Ramara, Ontario
Nestled on a private stretch of Ramara Road, this beautifully updated 3-bedroom, 4-season bungalow offers the perfect blend of classic charm and modern convenience, all just a short walk to public parks on Lake Simcoe, where you can enjoy swimming, nearby boat launches, and breathtaking sunsets. The bright, open living area flows seamlessly into a spacious eat-in kitchen featuring stainless steel appliances, ample cabinetry, and a recently opened wall that enhances the open-concept design. A standout feature is the expansive sunroom, doubled in size in 2022, complete with cedar ceilings, pot lights, an electric fireplace on its own breaker, and spectacular lake views, perfect for watching sunsets or relaxing with a book. Step out onto the deck to soak in the tranquil surroundings with Lake Simcoe just moments away. The primary bedroom includes a walk-in closet, while two additional bedrooms and a well-appointed 4-piece bath offer plenty of space for family or guests. Recent upgrades include newer windows throughout (9 total), two new back sliders, and dual crawl space access, including one beneath the sunroom for easy furnace servicing. The carbon-filtered water system features above-ground shut-off valves, and a 2021 A/C unit ensures comfort during warmer months. The insulated garage has been upgraded with 70-amp service, newer wiring, welder and 20-amp plugs, Roxul insulation, and an electric heater; perfect for hobbies or extra workspace. A lean-to addition on the shed adds extra storage, and steel roofing on the home and outbuildings provides long-lasting durability. Situated on a quiet, community-minded, private road with municipal garbage pickup, this move-in-ready property offers a relaxed country lifestyle close to one of Ontarios most desirable lakes. Enjoy the views, feel the breeze, and make every day feel like a getaway. (id:59911)
Royal LePage Kawartha Lakes Realty Inc.
22 Vintage Drive
Whitby, Ontario
Bring your family to Vintage Drive, located minutes from Jack Miner Public School and Whitburn Park. Very close to Ecole Secondaire Catholique Saint-Charles-Garnier and Sinclair SecondarySchool. Grocery, Restaurants, Gas Stations, Banking, Shopping and more within minutes. Three bedroom home with 2 1/2 baths, features Living room, Family room, Kitchen, Dining room andBreakfast area. Occupancy available June 15th. Full property rental, including single car garage and double car driveway. Utilities in addition to monthly rent. (id:59911)
Keller Williams Energy Real Estate
216 Plains Road W Unit# A406
Burlington, Ontario
Welcome to this spacious 1-bedroom condo, perfectly situated in the heart of Burlington’s desirable Aldershot neighborhood, within the sought-after Oaklands Green complex. This top-floor unit offers a bright, open-concept layout with abundant natural light, creating a warm and inviting atmosphere for modern living. The living area extends to a private balcony, perfect for enjoying your morning coffee or unwinding after a long day with newly installed carpet a year ago. The generously sized bedroom features large windows, ample space. This exceptional condo includes underground parking spot #46 and a storage locker for your convenience. Residents can also enjoy fantastic amenities such as a party room, games room, and a private library, all within the well-maintained building. Experience comfortable living in a prime location—close to parks, shopping, transit, and more. Book your private showing today! (id:59911)
Royal LePage Burloak Real Estate Services
485 Concession 5 Road E
Waterdown, Ontario
Experience the perfect blend of luxury, comfort & country living at 485 Concession Road 5 E. 91.6-acre estate offers rolling farmland, dense woodlands & tranquil pond, ideal for peace, seclusion & entertaining. Fully renovated 2.5-storey, 6 bed, 6 bath home w/ attached 2 bed 2 bath guest house was upgraded by Neven Custom Homes in 2022/23, featuring $2M in premium finishes. Highlights include DaVinci composite shake roof, custom windows, new doors, spacious living areas & elegant details throughout. Grand wrap-around veranda & glass-railed deck invite you in. Gourmet kitchen boasts 2 expansive islands, ample storage & top-tier appliances w/ separate prep kitchen. Open-concept design leads to dining room, breakfast area & grand great room w/ soaring 20’8” ceilings, stone fireplace & sliding doors to large deck, perfect for sunsets or hosting. Main floor also includes powder room, laundry, mudroom, 3pc bath & 4car garage. Primary suite features timber frame accents & luxurious 5pc ensuite, while 2 additional bedrooms share a beautifully designed 4pc bath. Half-storey above offers bonus room, ideal for a studio or bedroom, along w/ a den. Lower level is perfect for extended family, w/ recroom, full kitchen, bedroom, bath & walkout to backyard. Guest house includes spacious kitchen, high-end appliances, separate laundry, walkout deck & open living/dining areas w/ panoramic views. Main-floor bedroom w/ walk-in closet & Jack-&-Jill ensuite adds comfort & privacy. Additional features include: 2010 outdoor tarp building, over 800 evergreen trees, forested area, 2 septic systems & 2 geothermal systems. Located near amenities, property offers rare opportunity for luxurious lifestyle w/ endless possibilities. LUXURY CERTIFIED. (id:59911)
RE/MAX Escarpment Realty Inc.
46 Brock Street
Hamilton, Ontario
Explore an amazing opportunity in a highly desirable waterfront community! This residential infill lot is primed for your dream home and is situated in Hamilton's sought-after North End, just a short walk from the picturesque waterfront trail and the charming Eastwood Park, which boasts a splash pad, playground, skating rink, and more! Enjoy socializing with friends at the nearby Collective Arts Brewery. You'll also be conveniently close to Hamilton GO Station and the lively, eclectic James St North, brimming with unique shops, cafes, galleries, restaurants, and exciting waterfront festivals. Plus, your boat is just a leisurely stroll away at the Royal Hamilton Yacht Club. This is a RARE opportunity to build your dream home at an affordable price or to invest and hold the land for future development. If you're looking for an active and budget-friendly lifestyle, this is the ideal location for you! Be sure to check out the Pier 7 & 8 Development Plans, which aim to create a pedestrian-friendly community with beautiful green spaces and mixed-use developments that encourage walkability and sustainable living. This 20ft x 92ft lot is zoned D, allowing for single or multi-family dwellings up to 2.5 stories. Sample plan ideas are available, and all lots in this neighborhood are similar in size. This lot previously had a house on it, and a 2023 survey has been completed (id:59911)
Royal LePage Macro Realty
1720 Bishop Street N Unit# 1
Cambridge, Ontario
versatile flex space for lease. Well located at the corner of Bishop Street North and Werlich Drive providing tenants with great access to Hwy 401 and nearby amenities. (id:59911)
Real Broker Ontario Ltd.
1720 Bishop Street N Unit# 1
Cambridge, Ontario
Versatile flex space for lease. Well located at the corner of Bishop Street North and Werlich Drive providing tenants with great access to Hwy 401 and nearby amenities. (id:59911)
Real Broker Ontario Ltd.
3385 Binbrook Road
Binbrook, Ontario
Welcome to 3385 Binbrook Road - a rare opportunity to lease a spacious bungalow on an oversized 149’ x 192’ (.66 acre) lot in the heart of Binbrook. This well-maintained 3-bedroom, 2-bathroom home offers a generous layout featuring a formal living and dining room, large family room, and eat-in kitchen with walkout to a deck overlooking the expansive backyard. There is plenty of parking and room for the whole family to enjoy! The unspoiled basement offers a great play-zone or room for additional storage. Enjoy the comfort of a newer furnace and A/C, updated shingles (2019), and a double car garage for added convenience. Located just minutes from schools, parks, and all of Binbrook’s amenities, this property offers space, privacy, and accessibility - ideal for those seeking a blend of suburban living and small-town charm. (id:59911)
Brookside Estate Realty Inc.
294 Morningmist Street
Brampton, Ontario
Legal Basement. New paint, Quartz counters, Extremely Well Kept 3 Bedroom Home With Legal Separate entrance to basement Apt. centrally located, Close To Trinity Mall & New Public &Catholic Schools, 2 min to Hwy 410.Open concept, Hardwood Floor In Liv Rm. Ceramics In Kit. (id:59911)
Royal LePage Ignite Realty
2490 Old Bronte Road Unit# 309
Oakville, Ontario
Available July 1st. 1 Bedroom unit with a west facing balcony. This Oakville North Location is conveniently located. Close to transit and shopping. Make the move today! S.S Appliances, Ensuite Laundry, Great Building Amenities, Open Concept From Eat In Kitchen, Walkout On To The Private Balcony (id:59911)
Keller Williams Edge Realty
90 John Street S
Hamilton, Ontario
Option to divide the unit! This 2739 square foot, shell unit on bustling John Street South awaits your vision! Located on one of Downtowns busiest corridors, and with a proposed 31 storey, residential building being constructed a few doors down, this space is in the perfect location to thrive! Included with the unit is a complimentary, 3100 square foot, dry basement with full ceiling heights Ideal for offices, exam rooms, staff rooms, etc. Option to divide the space into smaller units. Landlord is ready and willing to engage in buildout/ renovation discussions to make your vision a reality! (id:59911)
RE/MAX Escarpment Realty Inc.
55 John Street S
Hamilton, Ontario
You heard it right $1PSF for the first year! This 2195 square foot, shell unit awaits your vision in making it Hamilton's next hot spot! Located on one of Downtowns busiest corridors, and with a proposed 31 storey residential building being constructed next door, this retail/ restaurant space is in the perfect location to thrive! Beautiful glass facade facing John Street South, high ceilings, and an exposed stone wall, plus a full height, dry basement. Don't miss this incredible opportunity! (id:59911)
RE/MAX Escarpment Realty Inc.
254 - 1501 Line 8 Road
Niagara-On-The-Lake, Ontario
Welcome to Vine Ridge Resort in beautiful, historic Niagara-on-the-Lake. The ultimate playground just south of the GTA. Resort cottage living with easy access to Niagara Falls, Lake Ontario, Casinos, Shopping, Golf Courses, Wineries, top restaurants, US Border, theme/water parks, beaches, and endless nature trails. This park model cottage has only had 1 owner, never been rented, and been fully maintained and updated since day 1. Mature trees and landscaping have been added to this site for additional aesthetics privacy. This 2-bedroom model include a beautiful wrap around deck with 2 overhang roofs to protect from the elements and maximize enjoyment on summer nights. The interior is breath taking with the master bedroom having a walk-in closet and the second bedroom having bunk beds. Upgraded counter tops, prewired for surround sound in living room, oversized lot/backyard, and quiet resort location are ideal features to add to your enjoyment. This turnkey retreat includes laundry facilities, 2 pools 1) massive pool with splash pad 2) Regular heated saltwater pool, multi-sport court, kids club activities, weekly entertainment/events calendar, family park, bocce court, kids soccer. Vine Ridge Resort is SEASONAL. Open May 1st to October 31st. (id:59911)
Royal LePage Premium One Realty
7 Industrial Drive
Grimsby, Ontario
Vacant Land for sale in booming area of Grimsby. Close Proximity to QEW, right off of Casablanca exits and which between Goodlife and Boston Pizza and surrounded by many . **EXTRAS** Legal Description: PCL 4-1 SEC 30M198; LT 4 PL 30M198 ; S/T LT98316, LT98373,RO409300 GRIMSBY (id:59911)
Royal Star Realty Inc.
30 - 2152 County 36 Road
Kawartha Lakes, Ontario
KICK-BACK & RELAX AT AMENITY -RICH "NESTLE IN" RESORT ALONG EMILY CREEK- Discover an affordable way to enjoy the Summer Season with this 2018 Frontier modular unit by General coach gives you 540 sq ft of open concept living featuring vaulted ceilings. This unit comes fully furnished & is bright & spacious, modern & inviting for May-Oct season. The kitchen is massive & features a peninsula with bar stools for casual eating. By any measure, this is one of the best kitchens you can have with full appliances, double sink, windows & a built-in microwave for all your needs. There are 2 bedrooms & 1 3-piece bath that all have tons of storage, clean vinyl plank flooring. Bedroom 2 has a custom bunk bed with easy to access stairs with storage for safety & functionality. Outside the huge deck coverage partially by sizable. (id:59911)
Royal LePage Signature Realty
B - 221 Gray Road
Hamilton, Ontario
Super spacious and clean 1 bedroom lower level of house with high ceilings, in suite laundry, solid oak kitchen including appliances, gas fireplace in living room & parking. Perfect for a quiet non smoking single person or couple. Rental application, full credit report, verification of employment, recent pay stubs required. One year minimum, utilities extra. (id:59911)
Royal LePage State Realty
8 Harlequin Court
St. Thomas, Ontario
"Easton" model in sought after Harvest Run South East of St. Thomas. This open concept semi-detached 1,200 sq.ft. plan, offers 2 bedroom and 2 full bathrooms on a premium lot. ENERGY STAR specifications and Net Zero Ready which includes R10 Sub Slab insulation under the basement floor. Home features include engineered hardwood through main living space, 12 x 24 porcelain flooring in bathrooms, laundry and foyer, frosted glas walk-in pantry, a full front porch, a combination of cement and board, shake and board and batten, roughed in gas BBQ line, 1.5 car EV ready garage. An accommodating 16 x 16 rear deck free of rear homes assures privacy and tranquility morning or night. (id:59911)
Royal LePage State Realty
3 Heart Lake Circle
King, Ontario
Brand new "Cardiff Corner" model approx. 3,547 Sq.Ft. by Fernbrook Homes, nestled in the prestigious Kings Calling neighbourhood in King City. This stunning two storey model features a home office, separate dining room and open concept kitchen with breakfast area leading into the great room. Pantry + large mudroom. Upper has 4 bedroom, 3.5 baths, walk-in closets and a laundry room. Features include 5 prefinished engineered flooring quality 24" x 24" porcelain tile floors as per plans, 7-1/4" baseboards, stained maple kitchen cabinetry with extended uppers and crown moulding, stone countertops in kitchen and baths, upgraded Moen faucets, 20 interior pot lights and heated floors included for the primary en-suite. main floor ceilings are 10ft, 9ft on the 2nd floor + basement. Covered Loggia with double skylight included. Skylight on 2nd floor. **EXTRAS** Sales office open Monday - Thursday 1pm - 7pm; Sat/Sun 11am - 5pm (id:59911)
Intercity Realty Inc.
114 First Street N
Hamilton, Ontario
3 Bedroom Solid Brick Detached Home. New Owned Tankless Water Heater 2023. New Heat Pumps 2023 For Heating And Cooling. Original Forced Air Gas Radiant Heating System Still Existing But Not Being Used. Excellent Location In Stoney Creek, Near Schools, Parks, Restaurants, Public Transit, And Shopping. (id:59911)
Royal LePage Realty Centre
19 Cabernet Road
Vaughan, Ontario
Welcome to your dream home! As you step inside this 5-bedroom home, you will be greeted by the elegance of pristine hardwood floors and 9' ceilings, creating an open and airy ambiance. The heart of this home is its new gourmet kitchen with custom millwork, featuring a top-of-the-line 6-burner Gas Wolf cooktop oven and a professional series 48" KitchenAid stainless steel fridge and panelled dishwasher. The kitchen is adorned with an exotic marble slab backsplash, and an oversized pantry wall for extra storage. No detail was missed with upgrades such as hidden cabinets for small appliances, waste pull-outs, a built-in beverage fridge, a stunning window with marble trim, garburator, hot water faucet, ensuring that your kitchen remains clutter-free and functional. The master bedroom is a true retreat, showcasing new built-in cabinetry across the bedroom that elevates the space. Enjoy separate his and her closets with custom cabinetry, a bay window with a custom sitting area, and a fully renovated master ensuite. The large mudroom, equipped with new custom cabinetry, provides a stylish and practical solution for everyday organization. Step outside to the tranquil rear yard, where 16-foot tall emerald cedars provide a private and lush backdrop for outdoor gatherings while sitting on the huge deck or interlocked area. The mature trees in the front yard enhance the homes curb appeal, interlocked pathway, and large driveway that can accommodate four cars. (id:59911)
Right At Home Realty
2035c Fifth Lake Road
Sharbot Lake, Ontario
Huge price Reduction!!! A great opportunity awaits!! Own 284 acres on Fifth Depot Lake, a pristine lake in Frontenac County. Two parcels are included in the sale PIN #361540068 and PIN #361540050. The cabin on the main parcel has been updated and offers spectacular views of the water and it truly is an off-grid oasis offering top of the line solar panel system. Many trails exist on this vast property and wildlife is abundant. With the 30x 20 barge that holds 2 tons and comes with a 90 HP Suzuki engine you can get your toys to the land easily. This property has been granted approval for another cabin and a forest management plan has been completed that assists with lowering the taxes. This property would be a great family compound/very comfortable hunting camp that is a short distance from the shore and the parking. Come check it out it is a unique property and make it yours. (id:59911)
Royal Heritage Realty Ltd.
7900 Bathurst Street Unit# 618
Vaughan, Ontario
Welcome to this stunning Top Floor condo unit at the prestigious legacy park building, situated in a fantastic location in Vaughan. This open concept condo features one bed one bath with rare 10ft ceilings, large windows and many upgrades. Clear eastern exposure views supplying plenty of natural light. Spacious Kitchen with stainless steel appliances, granite counter and backsplash. Four piece washroom with quartz counter vanity and upgraded tiles. Large bedroom with a nice sized closet containing shelving organizers. Upgraded laminate flooring throughout. Ensuite Laundry. **EXTRAS** Amenities: Gym, Hot Tub, Sauna, Steam Room, Party Room, Rec Room, Guest Suites, Visitor Parking, BBQ terrace area. Golf simulator room. Close to Promenade Mall, transit, highways, shopping, parks and more. (id:59911)
RE/MAX West Realty Inc.
197 Kennedy Avenue
Oro-Medonte, Ontario
BUILD YOUR DREAM JUST STEPS FROM LAKE SIMCOE ON THIS CLEARED 80 X 187 FT LOT! Unlock the potential of this incredible cleared residential lot just a short walk to Lake Simcoe with access to two fantastic beaches! Perfectly positioned for adventure, this property places you moments from Hawkestone Dock, the Hawkestone Yacht Club, scenic trails, and endless outdoor recreation. With Barrie and Orillia only about 15 minutes away, you can enjoy the best of both nature and city conveniences. Set on a spacious 80 x 187 ft lot offering 0.35 acres, this unique serviced property is ready for your vision with gas at the property line, electrical already available at the property, and a large private driveway in place. A dug well approximately 30-40 feet deep (not currently in working condition) and a holding tank are also on site, making this an even more exciting opportunity to create something truly special. (id:59911)
RE/MAX Hallmark Peggy Hill Group Realty Brokerage
288 Winona Road
Hamilton, Ontario
Charming and Spacious Family Home in Stoney Creek! Welcome to 288 Winona Road - a delightful, move-in-ready home offering comfort, style, and a fantastic layout perfect for family living. Nestled in the desirable Winona neighborhood, this property blends classic charm with practical features and spacious rooms to suit all your needs. Step inside and be greeted by bright, airy interiors with natural light flooding through large windows. The open-concept design flows seamlessly from the dining room to the living room - ideal for gatherings and cozy nights in. Accessibility has been thoughtfully incorporated into this home. An exterior elevator provides convenient access from outside, making entry to the home smooth and effortless. The side door is equipped with an accessible power button, ensuring easy entry for everyone. The fully accessible ensuite bathroom is another standout feature, boasting a spacious, stylish layout with a walk-in shower equipped with safety features. The expansive family room, with its high, vaulted ceilings and versatile space, offers ample room for lounging, working from home, or entertaining. Step outside to enjoy the inviting deck and fenced backyard - perfect for dining al fresco, gardening, or simply soaking up the fresh air. Located within walking distance to the renowned Winona Peach Festival, you can enjoy the vibrant community atmosphere and seasonal festivities just steps from your door. This prime location also offers easy access to parks, schools, shopping, dining, and major highways for seamless commuting. Whether you're a first-time homebuyer, investor, or looking for more space for your growing family, 288 Winona Road has everything you need and more. (id:59911)
RE/MAX Icon Realty
74 Chelsea Road
Kitchener, Ontario
DUPLEX POTENTIAL BUNGALOW WITH INGROUND POOL! Located in the highly desirable area of Heritage Park/Rosemount. Your backyard paradise awaits! Spend summer days lounging by your inground pool, host unforgettable gatherings under the huge covered patio, and enjoy the privacy of your fully fenced yard. Whether it's pool parties or quiet evenings under the stars, this home was move for making memories! This home sits on a quiet, tree-lined street, offering the ideal setting for families, downsizers and entertainers alike. Full of charm and character, this home exudes warmth from the moment you step inside. A workshop bonus in the basement is perfect for hobbyists, DIYers, or extra storage. The Kitchener Aud just a walk away for a 5 minute drive, you can enjoy the Kitchener Ranger games with friends or family. Surrounded by great schools, parks, shopping and public transit also just minutes away. Homes like this rarely come up in this neighbourhood. Don't miss your chance to see it! (id:59911)
RE/MAX Twin City Realty Inc.
144 Udvari Crescent
Kitchener, Ontario
Welcome to 144 Udvari Cres, nestled in the desirable Beechwood Forest area of Kitchener-Waterloo. This stunning home features a newly built basement and tons of upgrades, including new lighting, flooring and an additional bedroom completed in 2024. The open-concept main floor boasts 9ft ceilings, a gourmet kitchen with bleached maple cabinets, and a spacious island, perfect for entertaining. Upstairs you can find the 4 generous sized bedrooms, including a primary suite with a 4-piece ensuite featuring a jacuzzi tub. The fully fenced backyard offers a private retreat with a low maintenance in-ground pool. Don't miss this incredible family home! (id:59911)
RE/MAX Twin City Realty Inc.
39 Reistwood Drive
Kitchener, Ontario
STUNNING FAMILY HOME. FINISHED TOP TO BOTTOM AND FEATURING OVER 3500sf OF LIVING SPACE. Welcome to this beautifully designed 4-bedroom, 4.5-bathroom home in the heart of Kitchener! Perfectly situated near top-rated schools, parks, and shopping, this home offers both style and convenience. Step inside to a bright main level featuring a spacious foyer area, office space immediately upon entry, a dining space and open-concept kitchen and living space featuring a sleek, modern design. The kitchen boasts quartz countertops, stainless steel appliances, and ample storage, while the cozy gas fireplace adds warmth and charm to the living area. Large windows throughout the home flood the space with natural light. The spacious primary bedroom is a true retreat, complete with a stunning 5-piece ensuite featuring a luxurious soaker tub, glass shower, and dual sinks. Convenient second-level laundry adds to the home's functionality. The fully finished basement provides additional living space and a 4-piece bathroom ideal for guests or a recreation area. Step outside to enjoy the beautifully designed backyard with a stone patio, perfect for relaxing or entertaining. This move-in-ready home offers the perfect blend of modern elegance and everyday comfort. (id:59911)
RE/MAX Twin City Realty Inc.
510 - 264 Grantham Avenue
St. Catharines, Ontario
Stop Paying Rent Own Your Home Today!This Bright, Newly Renovated 2-Bedroom Condo Offers 885 Sq. Ft. Of Stylish Living Space (Per Floor Plan), Assigned Parking, And All Utilities Included In The Monthly Maintenance FeesMaking Homeownership Both Affordable And Stress-Free!Step Inside To Freshly Painted Interiors In A Modern, Airy Palette And Brand-New Warm-Tone Vinyl Flooring Throughout. The Spacious Living Room Welcomes The Morning Sun And Leads To Your East-Facing Balcony With Beautiful Escarpment Views.Enjoy The Convenience Of A Separate Dining Area With Built-In Cabinetry For Extra Storage. The Updated Kitchen Features New Countertops, A Stylish Backsplash, A Double Stainless-Steel Sink, And A Sleek New FaucetA Perfect Blend Of Function And Style.Both Generously Sized Bedrooms Boast Double Mirrored Closets, Ceiling Fans, Zebra Blinds, And Escarpment Views. The Bathroom Has Been Freshly Updated, Complete With New Cabinetry Hardware.Additional Storage Is No Issue Here! Youll Find: A Mirrored Linen Closet Near The Bedrooms, A Walk-In Pantry Great For Groceries And Extra Storage, A Mirrored Entry Closet For Added ConvenienceWith Easy Access To The Building Via The Side Entrance And Assigned Parking Included, This Home Is Move-In Ready And Waiting For You.Dont Miss This Opportunity To Own A Fantastic Condo At An Unbeatable Value! (id:59911)
Royal LePage Realty Plus Oakville
1 Cedar Island
Muskoka Lakes, Ontario
Welcome to Cedar Island, A treasured Jewel offered for the very first time since the purchase of the original patent by this long-standing Muskoka family who have proudly graced this cherished private island for 5 generations. Cedar Island gifts approx 3.5 acres (assessed) of magnificent presence to the lakes and is exquisitely addressed in the Landmark corridor of historically catalogued & acclaimed West Beaumaris islands, namely Old Woman Isle, Stonewall, and Island U. This gracious private island boasts an ancient growth of forest gracefully acting as a canopy over the plethora of walking trails many of which meander you to either a rocky western sunset point, or one of the many sheltered swim coves. From the air you will see the exquisite abundance of sandy beaches curving this private island's shore, and crystal blue shadows of deeper waters for diving and docking. 3 cottages mark the fine history of these lands each bearing a name intrinsic to the fabric of this family's historic late 1800's provenance. The views are endlessly pleasing, and the access just minutes to mainland Walkers Point. A rare gem untouched by time, it beckons those seeking the quintessential retreat of pure privacy reminiscent of bygone eras. There is no greater opportunity to capture never ending privacy than to own your very own island. For the deeply spirited cottaging connoisseur Cedar Island bequeaths the perfect ingredients to magically craft your own private kingdom for generations to come. There is a myriad of wonderful building sites to orient your primary Lakehouse and take in a full compass of mesmerizing lake views. Serene sheltered sunny SW shores stand ready for your 2-storey boathouse. With a whole island, the world is your Oyster affording you to develop your family's dream Hideaway that enjoys effortless access just minutes away. This is truly an unprecedented offering ensuring unparalleled seclusion 2 hours of North Toronto, & a swim or quick boat ride to mainland. (id:59911)
Chestnut Park Real Estate
Johnston & Daniel Rushbrooke Realty
45 Goddard Crescent
Cambridge, Ontario
Exceptional opportunity to lease a pristine, freestanding industrial building offering 20,134 sf on 1.19 acres in the highly sought-after Boxwood Business Park. Featuring premium precast construction with an upgraded glass facade, this first-class facility provides a 24-foot clear ceiling height, one 12' x 14' drive-in door, one 9' X 10' truck-level door, and robust 600V/ 800A power. An additional 3,200 sf mezzanine can also be constructed to suit your operational needs. Zoned M3, the property accommodates a wide range of industrial and service commercial uses. Join leading companies like Toyota, Loblaws, Challenger, and Dare Foods in this strategic Cambridge location with immediate access to Highways 7/8 and 401. Co-listed with Avison Young Commercial Real Estate Services, LP - Nick Pecarski - [email protected] - (519) 496-2211. (id:59911)
Nai Park Capital
128 Timber Lane
Blue Mountains, Ontario
Sophisticated Living in Thornbury's Coveted Timber Lane! Tucked away in one of Thornbury's most sought-after neighbourhoods, this exquisite home offers the perfect blend of luxury, comfort, and convenience - just steps from Georgian Bay and the Georgian Trail. Built in 2019 by Reids Heritage Homes, this meticulously designed residence sits on an impressive 240-foot-deep lot, offering privacy and space to enjoy every season. Step inside to discover a light-filled interior, where soaring cathedral ceilings and a wall of windows in the living room create a seamless indoor-outdoor connection. Hardwood flooring adds warmth throughout, while the custom-designed kitchen is a chefs dream - complete with elongated cabinetry, sleek granite counter tops, under-cabinet lighting, and casual seating. The separate formal dining room makes entertaining effortless. The main-floor primary suite is a private retreat, featuring a walk-in closet and a spa-like 5-piece ensuite. A dedicated office, main-floor laundry, and a well-appointed mudroom ensure everyday convenience. Upstairs, two spacious bedrooms and a cozy loft-style living area provide the ideal space for kids or guests. The fully finished lower level is designed for entertainment and relaxation, boasting a walkout to the backyard, a large living area, a pool table, a stylish bar, an additional bedroom, and a full bathroom - perfect for hosting or unwinding after a day on the slopes or the water. Situated among high-end homes and just minutes from Thornbury's charming shops, restaurants, and marina, this is a rare opportunity to embrace the four-season lifestyle in a premier location. Book your private showing today and experience the best of Thornbury living! (id:59911)
Royal LePage Locations North

