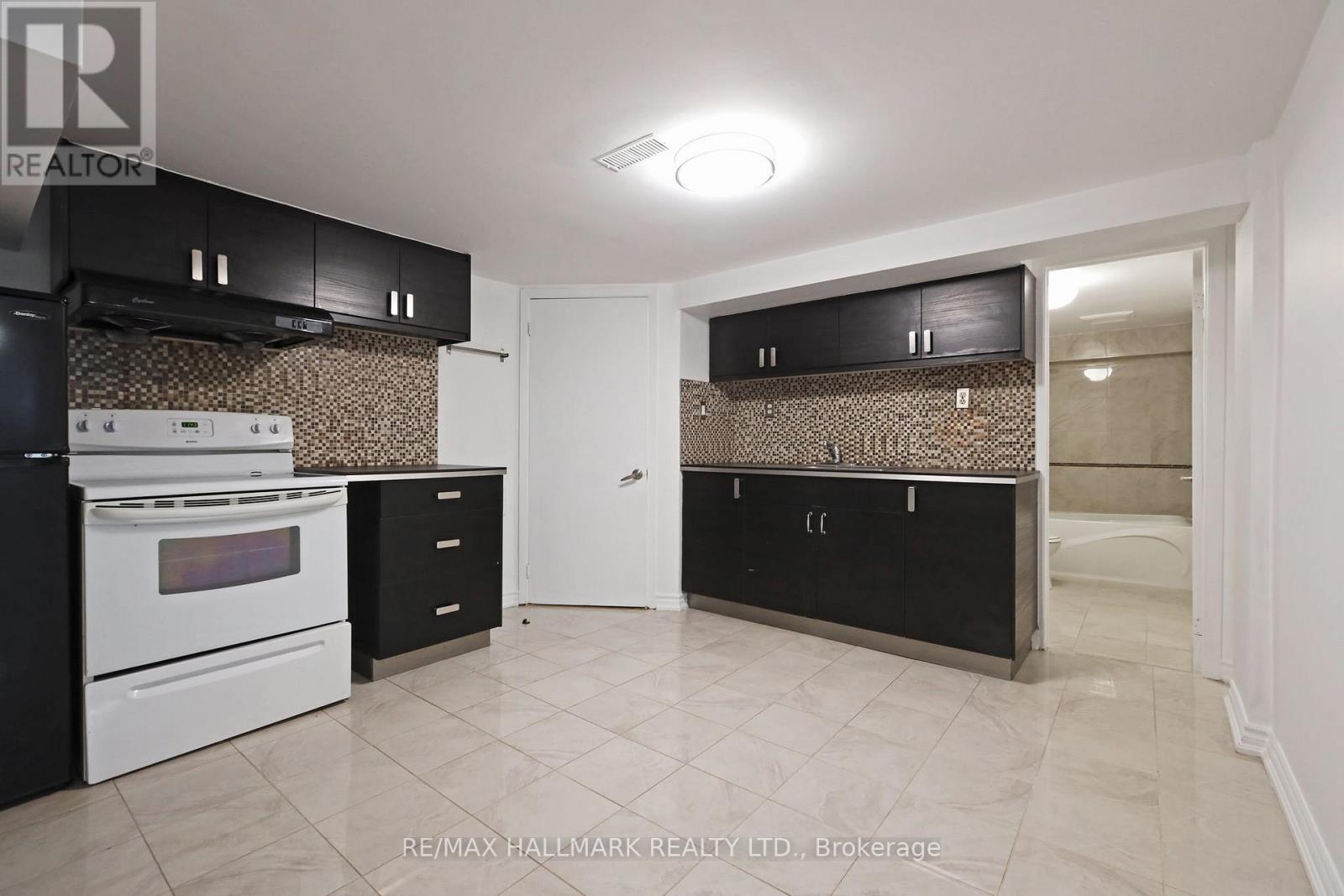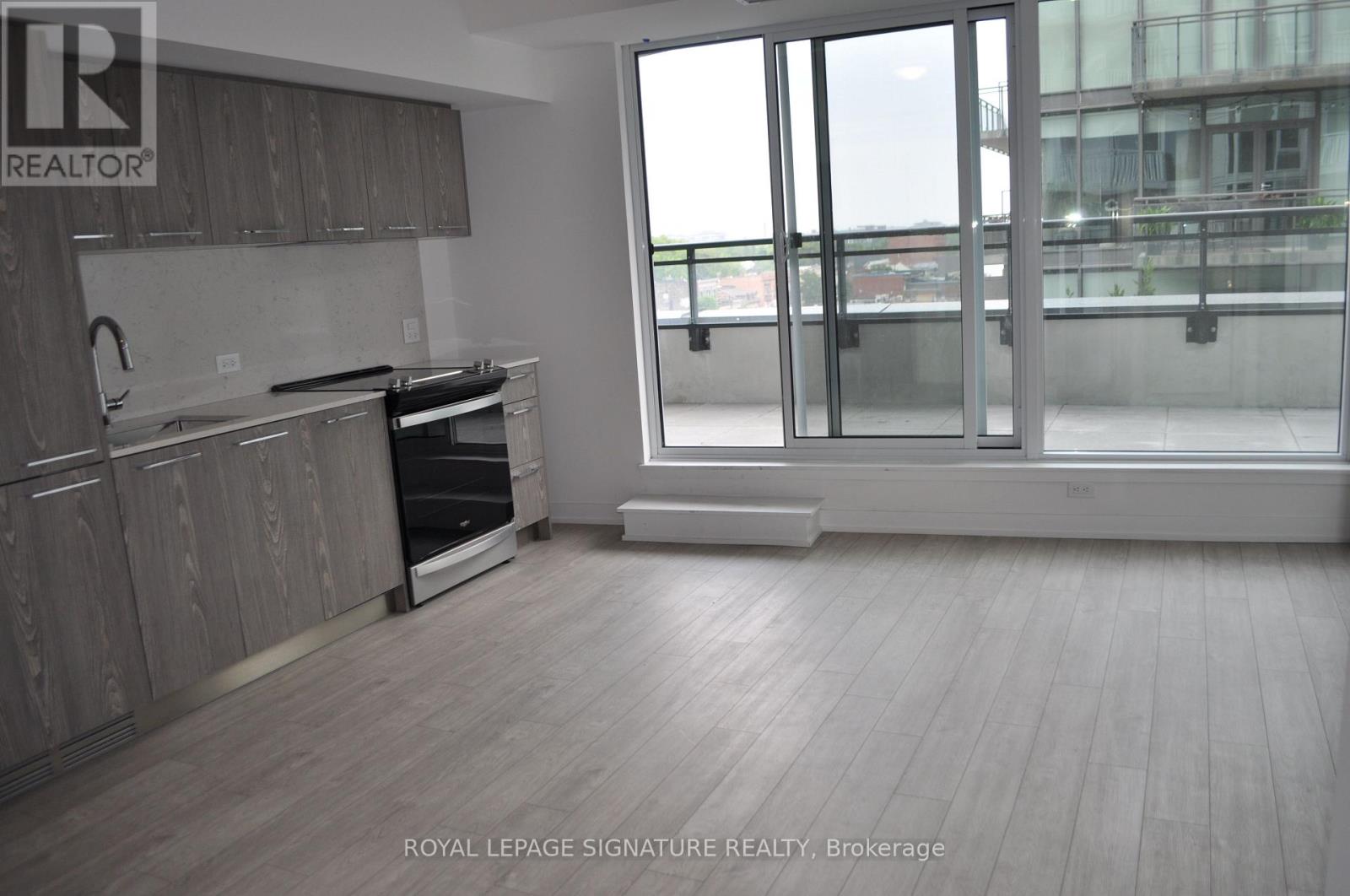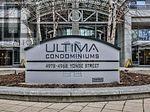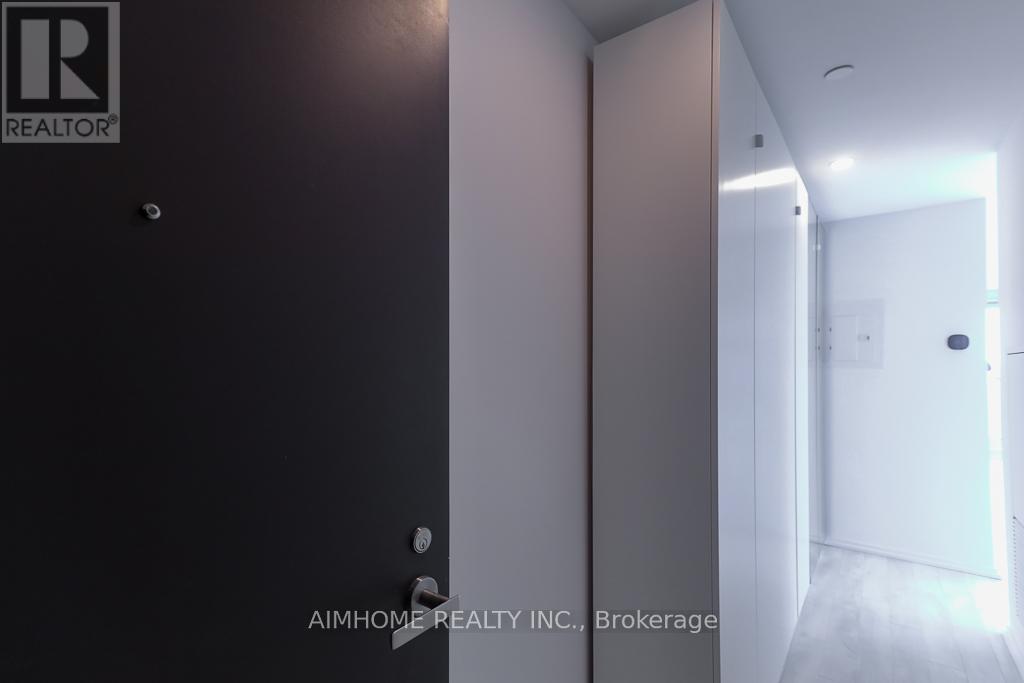Bsmt - 22 Sedgewick Crescent
Toronto, Ontario
Bright and Airy 1 Bedroom Bmst Apt with Large Windows to allow a lot of Sunshine. Freshly painted, Updated. Located just 5 minute walk from the Kennedy Subway/GO/LRT/Buses plus shopping & rec centre. Nestled on a safe and family-friendly residential street. Separate entrance to Bsmt that was built with heavy duty laminate floor & ceramic tiles. Your own private laundry room with extra area for Storage. (not shared) (id:54662)
RE/MAX Hallmark Realty Ltd.
17 Kilmarnock Crescent
Whitby, Ontario
Welcome to 17 Kilmarnock Crescent, an immaculate 2,691 sq. ft. detached home showcasing contemporary design throughout. This stunning property offers the perfect blend of style and functionality in a desirable Whitby neighbourhood.The bright, open-concept main floor features rich dark hardwood flooring and a gourmet kitchen as its centrepiece. Pristine white cabinetry, premium quartz countertops, and stainless steel built-in appliances make this kitchen both beautiful and practical. The spacious centre island with pendant lighting creates the perfect gathering spot.The main floor's elegant tray ceilings, numerous pot lights, and large windows fill the space with natural light. The inviting living room includes a cozy fireplace, while the breakfast area opens to a private backyard ideal for entertaining.Upstairs, discover a versatile second-floor family room and well-appointed bedrooms. The primary retreat features an ensuite with luxurious freestanding soaker tub, glass shower, and double vanity. Additional features include:Unspoiled basement with tremendous potentialAttached double garage with interior access Modern window treatments throughout. Located in a sought-after Whitby community, enjoy convenient access to excellent schools, shopping, recreation, and major transportation routes including Highway 401. The combination of stunning design, generous living space, and prime location makes 17 Kilmarnock Crescent an exceptional opportunity for your family to call home. (id:54662)
Right At Home Realty
51 Luce Drive
Ajax, Ontario
Stunning Fully Renovated 3+1 Bedroom Freehold (No Condo Fees)Townhouse with Premium Finishes!!! Nestled in a tranquil spot with no homes directly in front, providing extra privacy & low street traffic. Welcome to this beautifully renovated 3+1 bedroom, 4 bathroom townhouse, where modern elegance meets thoughtful functionality. Upgraded from top to bottom, this home has high-end finishes and smart features designed for comfort and style. Step inside to find pot lights throughout, including gimbal potlights at the front and back of the house, creating a sophisticated, upscale look in the evenings and nights. The gourmet kitchen is a standout, featuring soft-close white cabinetry, quartz countertops with a waterfall backsplash, and a premium Kraus kitchen sink. A Bosch dishwasher ensures effortless cleanup, making this kitchen both stylish and practical. The massive primary bedroom boasts a walk-in closet and a spa-like 4-piece ensuite, offering a private retreat. California shutters on all windows add a touch of elegance and privacy, while smart switches throughout provide seamless home automation. The finished basement is a major highlight, designed for both comfort and functionality. It includes a Dricore subfloor, a huge upgrade that keeps the floor warm in winter. The basement also features a brand-new 3-piece washroom and a spacious den that can be used as a home theatre, making it an ideal entertainment space. Outside, enjoy the huge 11'x12' deck in the recently sodded backyard, ideal for relaxing or entertaining. Additional upgrades include a brand-new Electrolux laundry tower and a stairlift, perfect for supporting older family members or carrying heavy items upstairs with ease. This move-in-ready home offers a perfect blend of modern luxury and everyday convenience must-see for buyers looking for a stylish and functional living space! (id:54662)
Elixir Real Estate Inc.
1800 Autumn Crescent
Pickering, Ontario
RARELY OFFERED RAVINE LOT Backing onto Altona Forest, nestled in one of Pickering's most sought-after, family-friendly neighborhoods! Experience the beauty of one of the GTAs protected conservation areas perfect for nature lovers who appreciate the peaceful sounds of bird-song. Step into your own "backyard oasis" with lush perennial gardens. This beautifully maintained family home is filled with natural light and features a unique sunken second family room with oversized window sand soaring 9' ceilings. This inviting modern open concept gourmet kitchen is combined with a walkout to a newer deck overlooking Altona Forest ideal for entertaining and family gatherings. Retreat to the primary bedroom, complete with a spa-like ensuite for ultimate relaxation. Enjoy the convenience of main floor laundry with direct garage access & of course enjoy the skylight! The potential income-generating lower level offers 2 bedrooms, a spacious rec room, and a 3-piece washroom perfect for in-laws or rental potential. Welcome Home!! (id:54662)
Royal LePage Signature Realty
514 - 1010 Dundas Street E
Whitby, Ontario
Brand new 2 Bed + Den unit. South facing unit with stainless steel appliances (Stove, Dishwasher and Fridge). Kitchen with island and Ensuite stackable washer and dryer. Amenities offered are games room, yoga room, fitness room, BBQ with green space. Minutes from Highway 401, 412 and 407, public transit, shopping, parks and more. (id:54662)
Sutton Group-Admiral Realty Inc.
509 - 45 Baseball Place
Toronto, Ontario
Riverside Square At Queen St E & DVP. This Bright One Bedroom Condo With Large Terrace is Perfect! Unit Boasts Floor to Ceiling Windows and 9Ft.Exposed Concrete Ceilings. A Modern Kitchen Features An Integrated Fridge & Dishwasher, S/S Stove, Hood Fan, Plus A Stacked Washer/Dryer. Enjoy The Convenience and Charm of The Riverdale Neighbourhood. Steps Away From Dining, Cafes, and The Iconic Broadview Hotel. Quick Access to Downtown, DVP and Gardiner Expressway. Condo Amenities Include A Rooftop Swimming Pool, Fully Equipped Fitness Centre And Sleek Private Lounge. Building Shares Facilities With 15 Baseball Pl (Gym) and 30 Baseball Place (Party Room and Outdoor Swimming Pool. (id:54662)
Royal LePage Signature Realty
Ph303 - 4968 Yonge Street
Toronto, Ontario
Beautiful unit in a spectacular building with amazing views. This Over 1600 Square Foot Unit has got It All. Great Facilities Includes In Door Swimming Pool, Gym, Party & Games Room, Visitors parking, Guest Suite, 24Hr Concierge! . Direct Access To Yonge & Sheppard Subway. Walk To Theatre & entertainment.2 Parking & 1 Locker. 3 Bedroom 3 Bathroom Over 1600 Sq Foot Of Luxury For an amazing price! (id:54662)
Century 21 Leading Edge Realty Inc.
1812 - 197 Yonge Street
Toronto, Ontario
Experience unbeatable downtown living at the prestigious Massey Tower! Perfect for Students or young professionals: A rare, oversized studio offers the largest floor plan in the building, seamlessly blending historic charm with modern luxury. Perched at Yonge & Queen, right across from the Eaton Centre, this stunning corner unit boasts floor-to-ceiling windows, a spacious walk-out balcony, and breathtaking panoramic views of the city. With the subway entrance just steps away and easy access to the University of Toronto, Metropolitan University, Financial District, St. Michaels Hospital, PATH, top-tier dining, shopping, and entertainment, this is urban living at its finest. Don't miss out schedule your showing today! (id:54662)
Aimhome Realty Inc.
2107 - 50 Ann O Reilly Road
Toronto, Ontario
Bell High Speed Internet Included in the Rent! Welcome to This Tridel Built Luxurious Building: Trio At Atrio! High Floor South Facing Very Bright! 9 Feet Ceilings! Clear View! Laminate Floor Thru/Out! Open Concept Living/Dining! Modern Kitchen W Stainless Steel Appliances! Freshly Painted Unit & New Laminate Floor! Resort Style Amenities, Media Room, Yoga, Spinning Gym, Sauna, Meeting Room, Billiard, Guest Room & Outdoor Terrace! Close To Hwy 404 & 401, Fairview Mall And Don Mills Subway, Step To Transit, Shops, Schools, Restaurants! (id:54662)
Century 21 Leading Edge Realty Inc.
705 - 375 King Street W
Toronto, Ontario
Rarely Offered King West Gem with Unmatched Upgrades! Discover a one-of-a-kind large layout in the heart of King Street, featuring a 1+1, lots of upgrades, & a massive private balcony with a rare BBQ gas line - a luxury almost never found in the area! This hidden gem at M5V Condos has been extensively renovated with $$$ in upgrades, making it the ultimate space for both entertaining and unwinding. Step into a beautifully upgraded space, freshly painted with stylish window shades that complement the sleek, modern design. The open-concept kitchen is a true showstopper, featuring a brand-new stove and dishwasher, quartz countertops with a breakfast bar, and a built-in beverage cooler - perfect for hosting guests or enjoying a quiet evening in. The stunning accent stone media wall in the spacious living room adds warmth and character, while pot lights throughout the unit create an inviting ambiance. The upgrades continue with brand-new hardwood floors that flow seamlessly throughout, adding both elegance and durability. The spacious bedroom boasts a custom closet for optimal storage, while the Lutron smart switches and smart thermostat bring convenience and efficiency to your daily routine. Outside, the oversized balcony is an entertainers dream, complete with patio tiles, making outdoor dining effortless. Residents enjoy access to a state-of-the-art gym with brand-new equipment, a yoga room, steam room, a beautiful large party room with a foosball & ping pong table, along with a BBQ deck. Situated in the heart of King West, this unbeatable location provides seamless access to the city's best. The King Streetcar is right at your doorstep, making commuting effortless. Surrounded by top-rated restaurants, cozy cafés, grocery stores, and just minutes from the Gardiner Expressway, everything you need is within reach. This unit is a must-see. Don't miss your chance to call it home! (id:54662)
World Class Realty Point
208 - 161 Roehampton Avenue
Toronto, Ontario
Stylish and Spacious 2 Bedroom Condo for Lease. Welcome to the Modern Midtown Lifestyle in Toronto's Vibrant Yonge-Eglinton Community! This Stunning Suite Offers a Perfect Blend of Comfort and Convenience. The Contemporary Design Offers an Open Concept Layout With Smooth Concrete 9' Ceilings, Floor to Ceiling Windows and Sleek Finishes. The Gourmet Kitchen Boasts High End Stainless Steel Appliances, Quartz Countertops, Glass Backsplash and Ample Cabinetry. The Bright and Airy Bedrooms Offer Plenty of Natural Light. Enjoy Incredible City Views from Your Private Wrap Around Balcony - Ideal for Morning Coffee or Unwinding After a Long Day. World Class Amenities Include: Fully Equipped Gym & Yoga Studio, Rooftop Terrace with BBQ & Breathtaking Skyline Views, Cozy Fire Pit, Outdoor Pool & Sauna, Stylish Party Room and Co-working Spaces and 24 Hr Concierge. Prime Location To The Best Restaurants, Subway, Eglinton Crosstown, High Ranking Schools, Metro, LCBO, Cinema & All Other Conveniences! One Parking Spot Included! (id:54662)
Royal LePage Signature Realty
75 Aldershot Crescent
Toronto, Ontario
Reasons to love this beautifully updated 4-bedrooms, 3-Full bathrooms detached house in the heart of prestigious St Andrew's neighborhood: Homey atmosphere with elegant upgrades & timeless beauty. Mid-century design elements make this house one-of-a-kind in the area. Tons of Natural light from all directions makes this house full of life and energy. Fantastic location, close to Shops, Bayview Village and Restaurants. Close to High Ranking Owen Public school and prestigious York Mills High School. Minutes drive to Hwy 401, Yonge St and 4 minutes drive to Don Valley Parkway. Only 20 minutes drive to Toronto downtown core. Outstanding, charming layout with updated kitchen with 2 living rooms and designated dining room. Spacious primary suite and laundry on the second floor for your convenience. Ample natural light and fully updated ensuite with skylight on the second floor. Spacious fascinating floor-to-ceiling window wall overlooking backyard and full height brick fireplace, wood paneled ceilings with beautiful exposed beams. Spacious recreational and family room with a large bedroom and a Full bathroom in the basement to play and enjoy. Don't miss this lovely house. (id:54662)
Century 21 Heritage Group Ltd.











