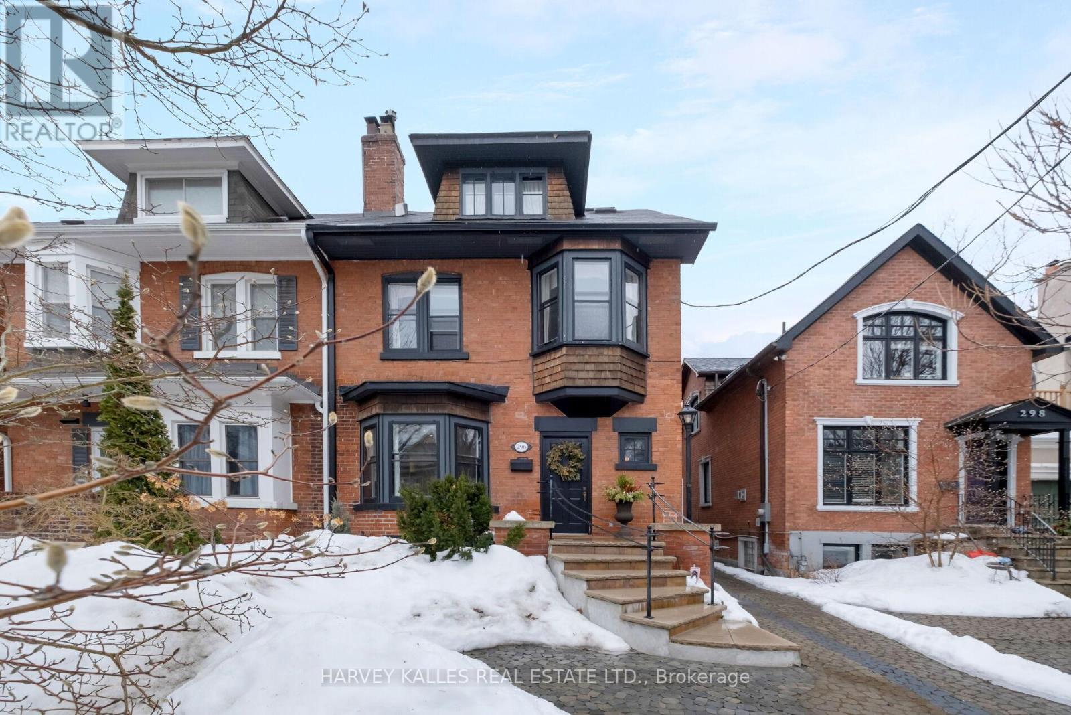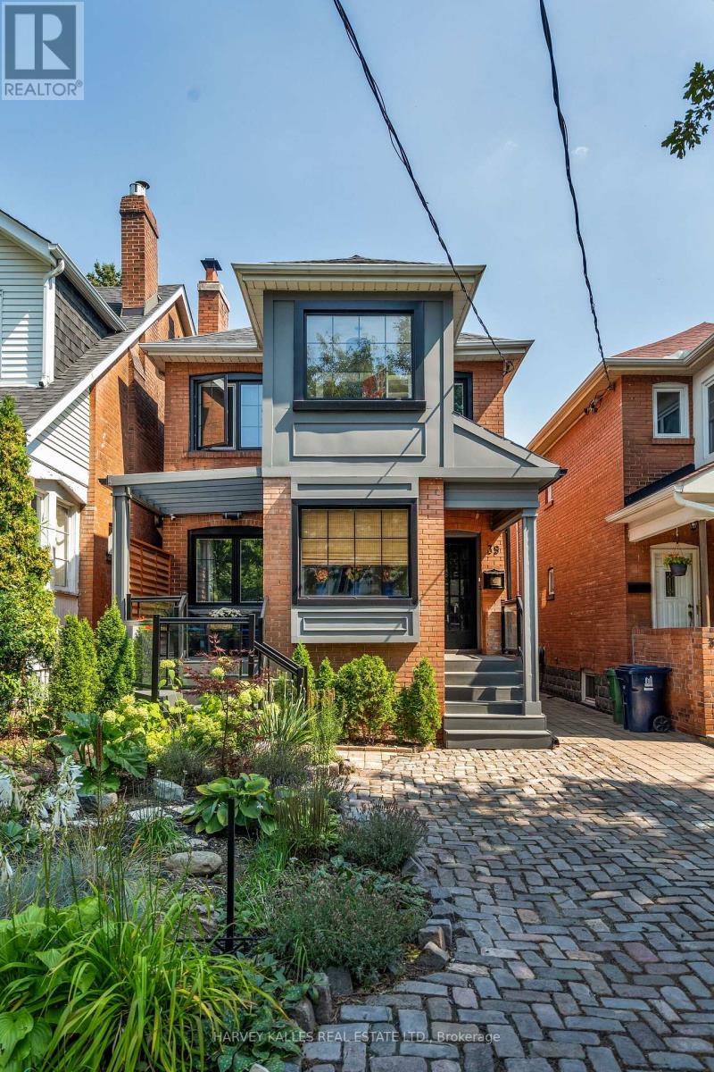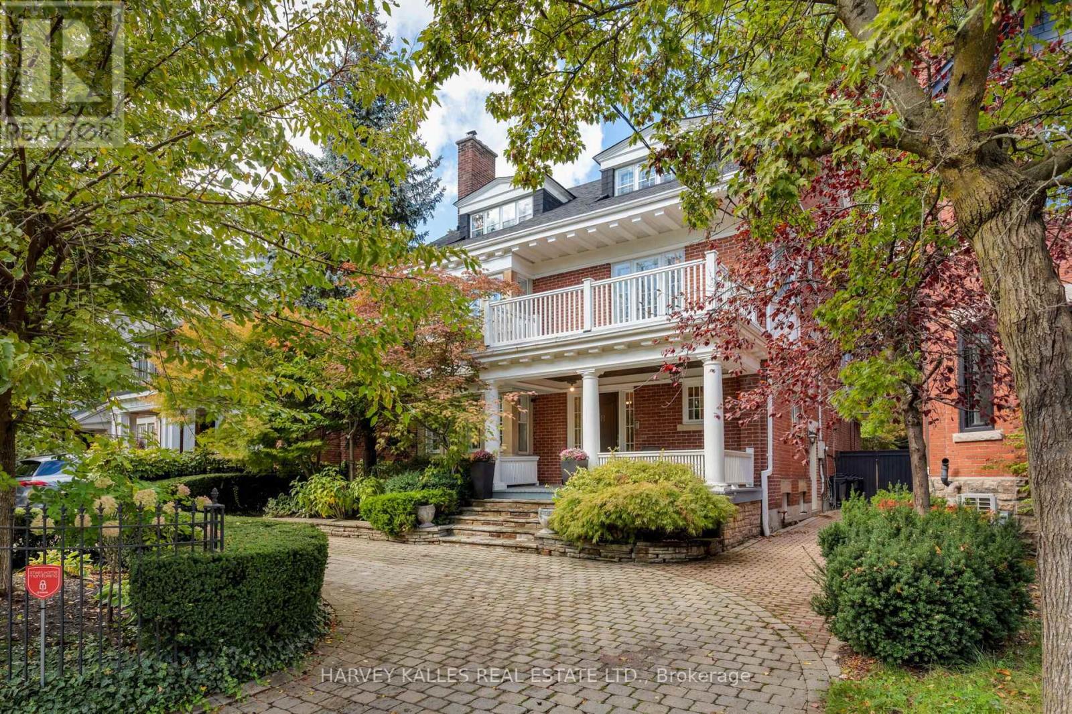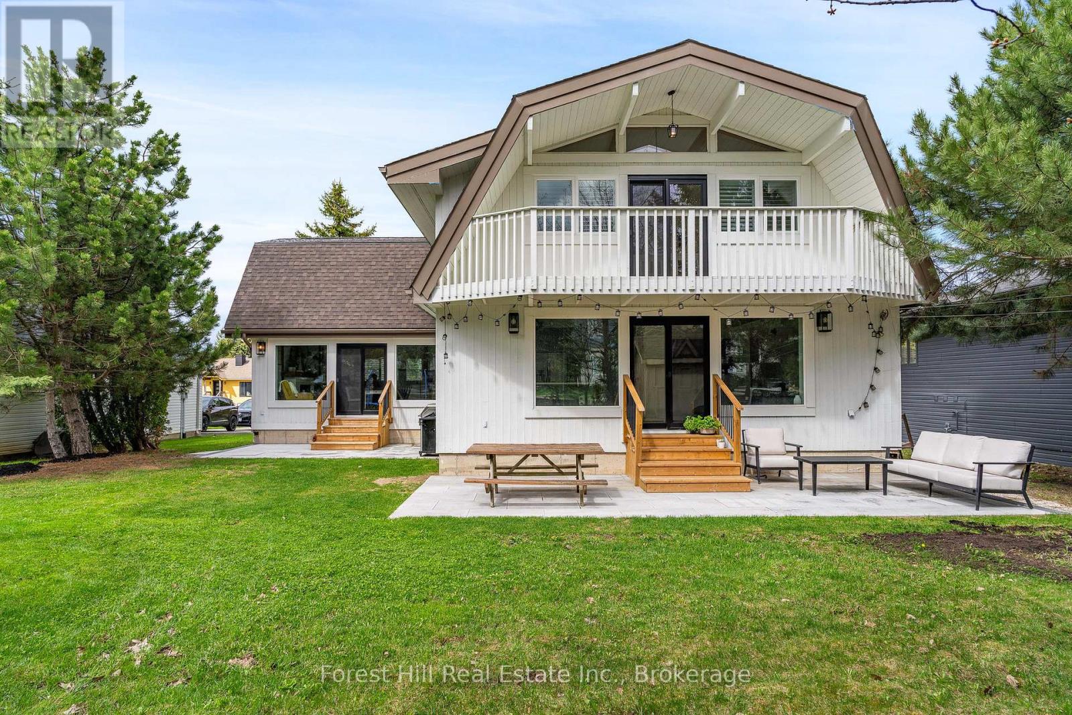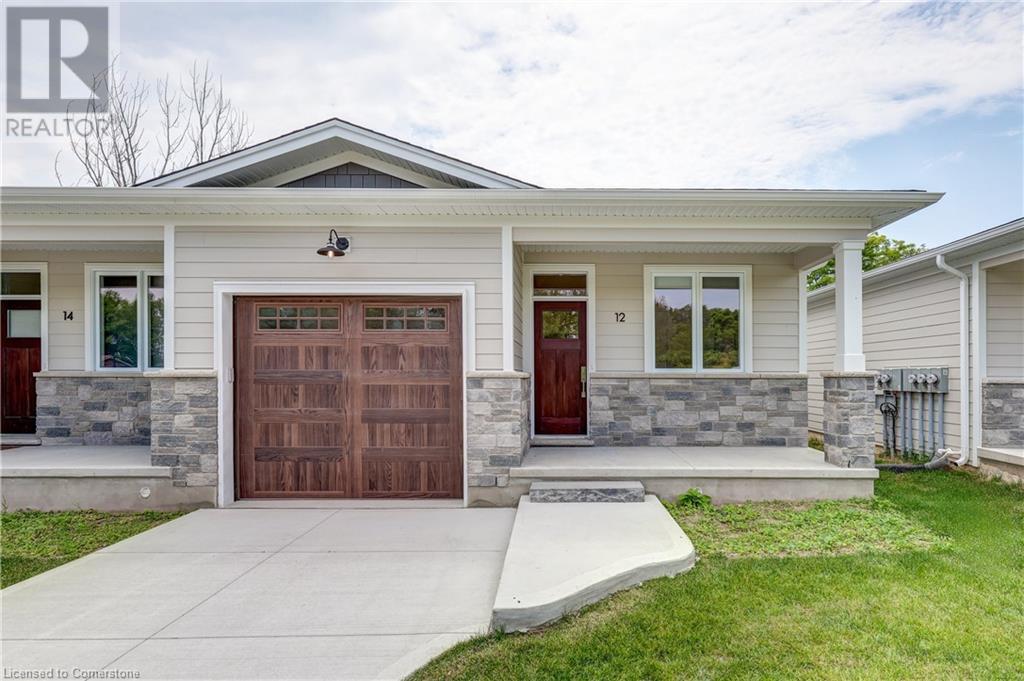1001 Haldimand Road 17 Unit# 211 Pine Street
Cayuga, Ontario
Motivated Seller! Dust off the water skis and dive into resort living with this beautiful park model in excellent condition! Featuring 1 bedroom, a 4-piece bathroom, and a flexible layout with a room divider for a potential second bedroom, this unit is perfect for relaxing or entertaining. Enjoy extra space with a 17' x 10' sunroom, plus covered decks at both the front and rear. . Privacy-tinted windows offer both comfort and peace of mind. Located in the Grand River Cottage & RV Resort, just 30 minutes south of Hamilton between Cayuga and Dunnville, this summer escape sits on over 130 acres along the beautiful Grand River. The resort features full-service seasonal site and a wide range of on-site amenities: 2 Heated Pools Boat Slips, Ramp & Parking Mini-Golf, Shuffleboard, Horseshoes, Holeyboard Hayrides, Card Games, Darts Kids' Playground, Jumping Pillow, Basketball Court Seasonal Events: Halloween, Easter Parade, Christmas Clubhouse, Showers, Washrooms Convenience Store, WiFi, Dog Run Security Gates & On-Site Security Bonus: 2025 Seasonal Park Fees Included All Furniture Included Golf Cart Included Call today to schedule your private showing. Unscheduled showings are not permitted. (id:59911)
Keller Williams Complete Realty
Upper - 57 Lanark Avenue
Toronto, Ontario
Gorgeous and Cozy 2-Bedroom Upper Unit in Lively Oakwood Neighbourhood. The open concept living area features white walls and warm brown hardwood flooring throughout. Lovely kitchen with backsplash, ample countertop space, and wraparound cabinets. Large 5-piece washroom. Good-sized bedrooms with mirrored double closets and large windows. This home is sunlit throughout the day. It has shared access to the large backyard and laundry area. Ideally located close to essentials and Hwy 401 via Allen Rd. Steps to restaurants, cafes, shops, and more. Only an 8-minute walk to Eglinton W subway station, 1 minute to future LRT station, and 15 minutes to Cedarvale Park, trails, and ravine. Utilities and appliances included! Drive parking is available for an additional charge of $100/month. (id:59911)
Real Broker Ontario Ltd.
208 - 25 Maitland Street
Toronto, Ontario
*Public Open House Saturday Only May 10 2-4PM!*Who Doesn't Adore A Fabulous Cosmopolitan? We Do! Whether You're Craving To Make A Fresh Splash In Condo Living Diving Into Its Rooftop Terrace Pool Or Quench Your Thirst Mixing It Up At Any Of The Many Local Bars & Restos Steps From This Centre-Of-It-All Boutique Residence, A Destination Of Choice For Buyers Seeking The Trifecta Of AAA Location, Generous Square Footage (785sf!) & Superb Value Is The Gentrifying Cosmopolitan Condominium! Steps From Yonge, Church & The Wellesley Subway Station, This Well-Appointed, Well-Managed ($3.6Mil Reserve Fund) Amenity-Rich 17-Storey 168-Suite Old-School Understated Luxe Condo Features 1 Of The Best Concierges In Toronto. R U Looking For A Future Value Added Benefit? This Stylishly Upgraded 1Bed+Den (Optional 2 Bedroom) NW Facing Suite Will Soon Enjoy Lush Bucolic Park Vistas Under Toronto's Yonge St Linear Park Expansion! Wow! Would You Like This Cosmopolitan Treat? (id:59911)
Bosley Real Estate Ltd.
11 Hawthorn Avenue
Toronto, Ontario
Nestled in prime South Rosedale & featured in 'Style at Home' Magazine this stunning 4BR plus office,5-bathroom family home sits on a rare 35 by 150-foot pool size lot & offers over 3800 sqft of elegant living space incl LL. With gorgeous curb appeal on one of Rosedale's most a sought-after family-friendly streets, this residence blends timeless charm with modern luxury. The welcoming front foyer features a beautifully appointed 2-piece bathroom, with rich oak hardwood floors extending throughout the home. The open-concept living & dining area boasts bay windows, a wood-burning fireplace, exquisite leaded glass windows, and custom built-in bookcases. A spectacular walnut chef's kitchen serves as the heart of the home, featuring a long breakfast island, marble countertops, a Butler's pantry and an open flow to a cozy sitting area and breakfast nook overlooking the private deep backyard oasis, perfect for entertaining. A convenient & functional mudroom with built-in closets provides direct access to the outdoors. The 2nd floor offers a luxurious and spacious primary bedroom with large sitting area, brand new ensuite bathroom, bay windows, & ample storage. A bright 2nd bedroom features an artisan tin ceiling, while a light-filled office includes wraparound windows & a built-in walnut entertainment unit overlooking the backyard. A charming sitting area on 2nd floor landing perfect for a reading nook, & a brand new two-piece bathroom complete this level. The 3rd floor has 2 beautiful bedrooms, both with broadloom, large windows, closets, & LED lighting. A luxurious 4-piece bathroom features marble finishes & heated floors. The finished basement offers heated floors, built-in speakers, a spacious laundry room, abundant storage, & a large rec room-perfect for family activities or entertaining. Located in one of Toronto's most prestigious neighborhoods, this home is close to the TTC, DVP, downtown, and top-rated schools, including Branksome Hall and Rosedale Public School. (id:59911)
Harvey Kalles Real Estate Ltd.
296 Glen Road
Toronto, Ontario
Nestled in the heart of North Rosedale, 296 Glen Road is a beautifully appointed 4-bedroom + office, 3-bathroom home that perfectly blends timeless charm with modern comfort. Situated on a 23.67 ft x 136 ft lot, just under 3,500 sq. ft. including lower level, this residence offers an inviting atmosphere on a quiet, family-friendly street just steps from Chorley Park. Inside, warmth and elegance define the space. The open-concept living and dining areas are bathed in natural light, featuring rich oak hardwood floors and a cozy wood-burning fireplace. The chef's kitchen is both stylish and functional, boasting heated travertine floors, stainless steel appliances, a Sub-Zero fridge, gas stove, and a custom breakfast nook with built-in window seating. French doors lead to a private backyard retreat, complete with an in-ground pool, sauna, and outdoor shower perfect for relaxing or entertaining.The second-floor primary suite offers a tranquil escape with a bay window, sitting area, walk-in closet, and fireplace. A second bedroom and a dedicated office space complete this level. The third floor is full of character, featuring two additional bedrooms and an enchanting hidden loft with exposed brick ideal for a playroom, reading nook, or extra storage accessed by both rooms. The finished lower level adds versatility, offering a spacious rec room/music room and ample storage. Located in the OLPH & Whitney school district and near Branksome Hall, this home is just a short stroll to scenic trails, the Brickworks, parks, and Summerhill Market. With a thoughtful layout, stunning outdoor space, and a prime location, 296 Glen Rd is a rare opportunity to own a home that truly has it all. (id:59911)
Harvey Kalles Real Estate Ltd.
39 Standish Avenue
Toronto, Ontario
A captivating turnkey recently renovated multi-unit property nestled in the prestigious neighbourhood of Rosedale right near Chorley Park. Just under 3200 sqft of living space, this exceptional property presents opportunity for both savvy investors & families looking to live in sought-after neighbourhood. MAIN and 2nd FLOOR VACANT. Potential GROSS INCOME 138K yearly. Home consists of 3 units (1 per floor). The main floor 'Owners Suite' features 2 bedrooms & 2 bath, second floor unit features 2 BR+ 2 offices & 1 bath, & basement unit is a bachelor with 1 bath. Great entry home for first time buyers looking to get into the neighbourhood, live in one unit & rent the other 2 units. Or empty nesters who need pied de terre, & 2 suites they can rent out or have for their university children when back in town. Renos on main done in 2020, ( A/C, windows, flooring, deck, appliances, landscaping, kitchen, alarm, security cameras, shed, decks, bathrooms). Located on a beautiful family in the Whitney Public & OLPH school district & Branksome Hall. The nearby Evergreen Brickworks & Chorley Park offer picturesque trails that are perfect for leisurely strolls & connecting with nature. (id:59911)
Harvey Kalles Real Estate Ltd.
8 Binscarth Road
Toronto, Ontario
Classic North Rosedale family home embodies graciousness and grandeur where elegant architectural design blends with meticulous restoration and modern finishes, creating exceptional living space. Formal living and dining rooms, with their high ceilings, wood-burning fireplaces, plaster crown moldings, leaded pane glass windows and French doors, create a perfect for memorable entertaining. Impressive gourmet kitchen, equipped with top-of-the-line appliances, custom cabinetry, and a charming breakfast area. For more casual gatherings, the family room seamlessly connects to a covered porch. Primary suite offers a relaxing retreat, featuring spacious walk-in dressing room and luxurious marble ensuite bath. Completing the private accommodations are 2 additional bedrooms, office, and convenience of second-level laundry, along with 3 bedrooms on the third level. The lower level adds even more value with a playroom, nanny's room, exercise room, and ample storage cellar. Exquisitely landscaped gardens, mature trees, and sparkling pool accented by wrought iron arbors create a magical paradise. The homes prime location near schools, parks, shopping, and public transit further enhances this truly unique opportunity. OLPH and Whitney School district. Tenant pays for all utilities, snow and garden maintenance. 1 year minimum lease. House is unfurnished and available immediately **EXTRAS** Please note some photos are virtually staged. Property is also for sale $8,800,000 (id:59911)
Harvey Kalles Real Estate Ltd.
2 Toronto Street Unit# 707
Barrie, Ontario
BEAUTIFUL FULLY FURNISHED I BEDROOM 2 BATH CONDO IN HIGHLY SOUGHT AFTER BUILDING AT 2 TORONTO STREET IN BARRIE.. 7TH FLOOR. WATER & MARINA VIEWS, VERY QUIET WELL LOOKED AFTER BUILDING, INDOOR POOL/SAUNA/HOT TUB/GYM/LIBRARY/PARTY ROOM ETC. ONE INDOOR PARKING SPOT, INCLUDES HEAT,CABLE TV,INTERNET SHOWS GREAT!! (id:59911)
Sutton Group Incentive Realty Inc. Brokerage
734591 West Back Line
Grey Highlands, Ontario
Located on a tranquil 2.61-acre property just 10 minutes from Markdale, this custom-built bungalow is move-in ready and perfectly combines modern convenience, stylish design, and country charm. A treed boundary provides privacy in the yard, while a patterned concrete walkway leads to the entrance of the home. The open-concept layout features vaulted ceilings, hardwood floors, and a cozy gas fireplace in the living area. The kitchen is equipped with an oversized island, high-quality cabinetry, and premium fixtures, making it ideal for both everyday living and entertaining.The home includes four spacious bedrooms, two of which have walk-in closets, and three well-appointed bathrooms, ensuring ample space for family and guests. The impressive outdoor space boasts a large back deck with an Arctic Spas Klondike Spa, perfect for relaxation and hosting gatherings. The property also features a pond with a fountain, a 10'x12' gazebo, and two 8'x10' garden sheds, providing plenty of opportunities for hobbies or additional storage.Modern innovations enhance the home's functionality, including a 2024 sump pump with battery backup, an Ecobee Smart Thermostat, smart switch outdoor lighting, and high-speed Eastlink internet. Additionally, a Generac 22 kW whole-home generator with a 100-amp transfer switch offers added security and peace of mind.Situated close to Markdale's essential amenities, such as shopping, restaurants, a hospital, a library, and parks, this property is a gateway to year-round outdoor activities. Located just 10 minutes from Beaver Valley and 25 minutes from Blue Mountain, outdoor enthusiasts will appreciate easy access to skiing, hiking, fishing, and snowmobiling. Meticulously maintained and thoughtfully designed, this home offers a comfortable and well-equipped lifestyle in a serene setting. Schedule your showing today! (id:59911)
Century 21 In-Studio Realty Inc.
1354 Bruce Road 17 Road
Arran-Elderslie, Ontario
Escape the hustle and bustle of town and settle into peaceful country living with this charming two-story home set on a one-of-a-kind 1.59-acre lot, just minutes from Southampton and right on the edge of Port Elgin. Perfectly positioned away from neighbours and backing onto snowmobile trails, this property offers incredible privacy and year-round outdoor adventure right from your backyard. Enjoy the serene views and fresh air from the spacious wraparound porch, the perfect place to relax and unwind. Inside, the home features a warm and inviting oak kitchen with ample cabinetry and a centre island, ideal for cooking and gathering. The main floor includes a bright living room with oak hardwood floors, convenient main-floor laundry, and two updated bathrooms. Upstairs, youll find three comfortable bedrooms, including a large primary bedroom with a walk-in closet.The finished basement adds extra living space with a cozy family room and a dedicated office, perfect for remote work or hobbies. This home has been extensively updated over the years for comfort and peace of mind. Major improvements include a new house roof (2017), garden shed roof (2016), natural gas installation with upgraded HVAC systems (2018), and full window and door replacements (20/24). Both bathrooms were beautifully renovated (22/23), and the kitchen and laundry room floors, kitchen counters, and sink were all updated in 2023. A new septic system (2022), concrete sidewalk (2023), finished basement office (2023), and a water softener (2023) add even more value. An oversized hot water tank and an EV charger installed in the driveway (2024) offer modern conveniences to meet todays lifestyle needs. Lovingly maintained and move-in ready, this home offers modern comfort, thoughtful updates, unbeatable privacy, and the tranquility of rural living all within easy reach of nearby towns. Contact today to schedule your private showing of this one-of-a-kind property just on the edge of Port Elgin. (id:59911)
Wilfred Mcintee & Co Limited
144 Brooker Boulevard
Blue Mountains, Ontario
A Blue Mountain Masterpiece! One of the most unique homes in the Blue Mountains! Set on a quiet, tree-lined street not zoned for short-term rentals, this fully renovated five-bedroom, four-bathroom chalet blends timeless charm with modern design. Originally custom-built in the 90s, the home has been completely transformed with over $300,000 in upgrades over the last three years. Offering more than 3,200 sq ft of finished living space, the heart of the home is the stunning great room with 20+ ft vaulted ceilings, exposed beams, and oversized windows that flood the space with natural light. Skylights on the second floor and new hardwood flooring throughout (2023) enhance the bright, airy feel.Two brand-new custom kitchens (2023) feature quartz countertops, quality cabinetry, and high-end finishes. All four bathrooms have been professionally redone with spa-style showers, tilework, and handcrafted vanities. Downstairs, the spacious in-law suite setup includes a second kitchen and a built-in wooden sauna.The home is set back from the road with mature trees, a large private backyard, new stone patios and staircases (2024), and a six-car driveway. Exterior upgrades in 2024 include full repainting, three new sliding glass doors, a statement double-door entry, and California shutters throughout. Walk to the Village, shops, trails, tennis courts, parks, and more. No BMVA fees just all the perks of the perfect location between the Mountain and Georgian Bay. Minutes to Collingwood, Thornbury, and several beaches.If you've been waiting for a show-stopping, turn-key chalet with character and soul this is it. (id:59911)
Forest Hill Real Estate Inc.
85 Forest Street Unit# 12
Aylmer, Ontario
MODEL HOME!!- Escape the hustle and bustle of the city and discover affordable luxury in Aylmer. Welcome to North Forest Village, brought to you by the award-winning home builder, Halcyon Homes. Nestled at the end of a quiet street, these stunning, brand-new condominiums offer main floor living with exceptional design throughout. Featuring a stone frontage complemented by Hardie board siding, shake, and trim these homes offer quick occupancy with a choice of beautifully designed finishing packages. Each package includes options for hardwood flooring, quartz countertops, tile, and high-quality plumbing and lighting fixtures. All homes offer 2 bedrooms and 2 full bathrooms with eat-in kitchen space as well as main floor laundry. When the day is done, unwind on the your own private deck, complete with privacy wall to enjoy your own space. Enjoy walking proximity to parks, bakeries, shopping, and more. With a short drive to Highway 401, St. Thomas, or the beach at Port Stanley, this is a perfect opportunity to find peace without compromising on luxury. Photos reflect unit for sale. Other units available in Phase 1- Call today to book your private tour. (id:59911)
Revel Realty Inc.




