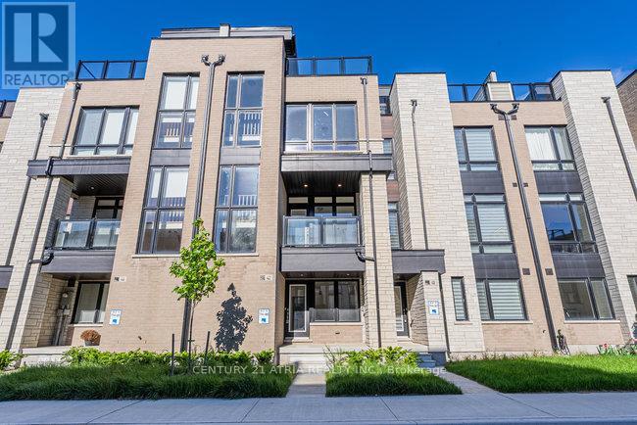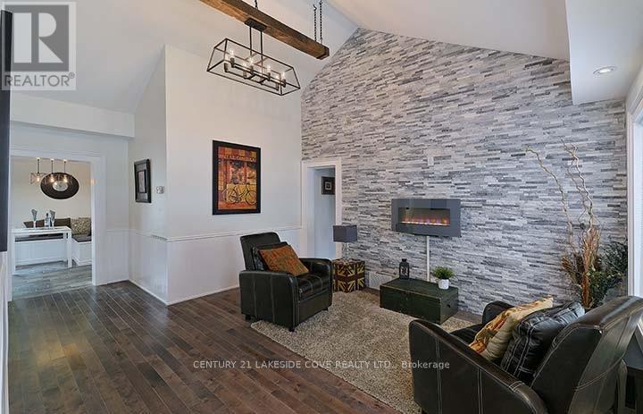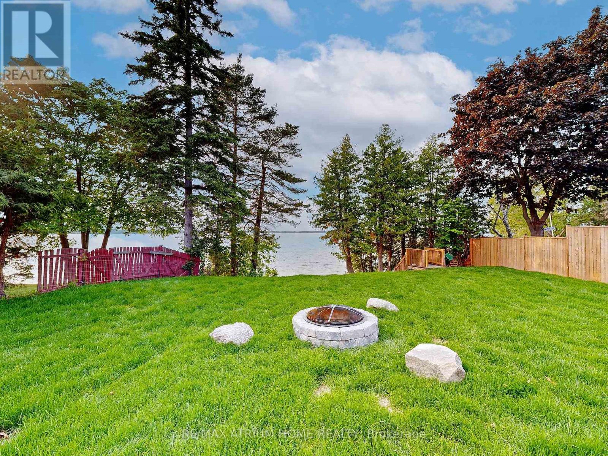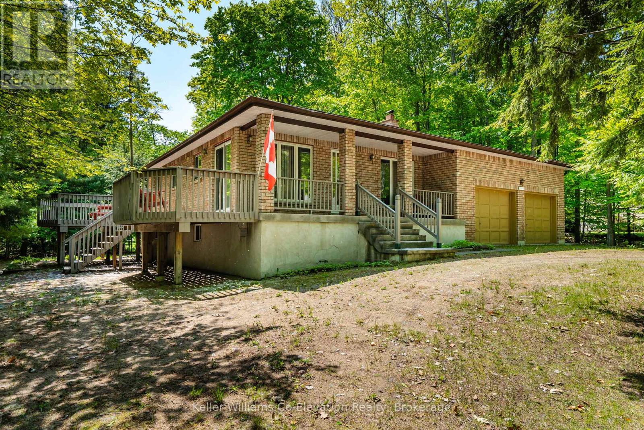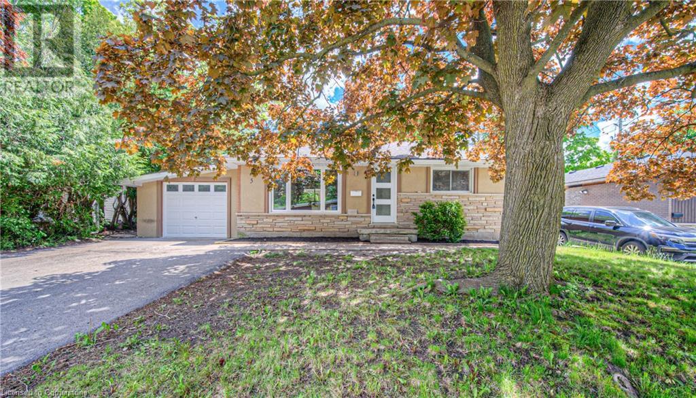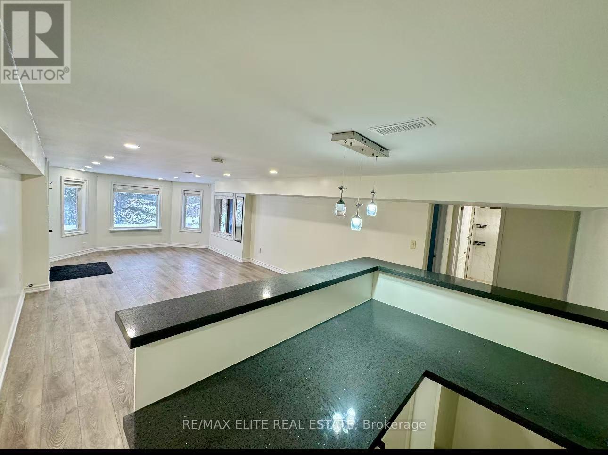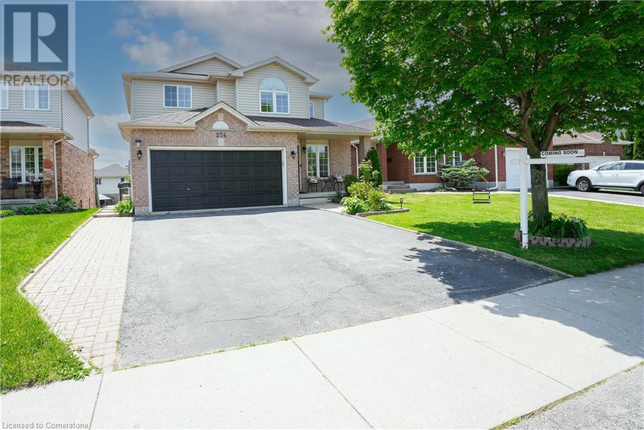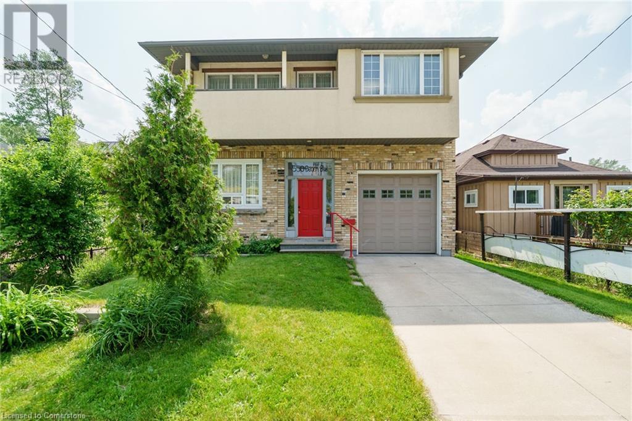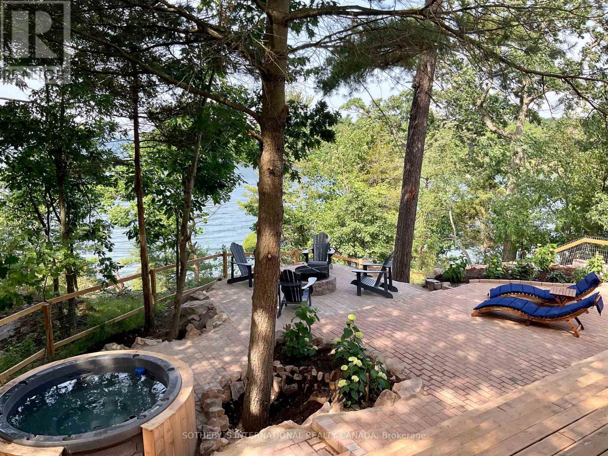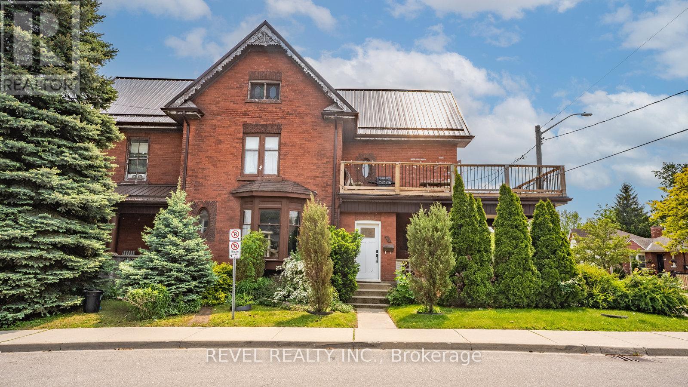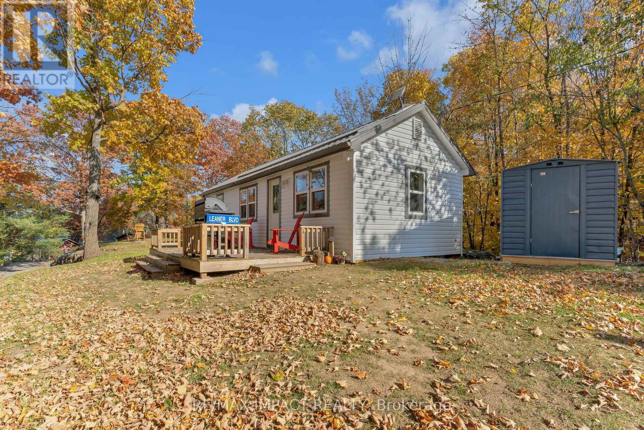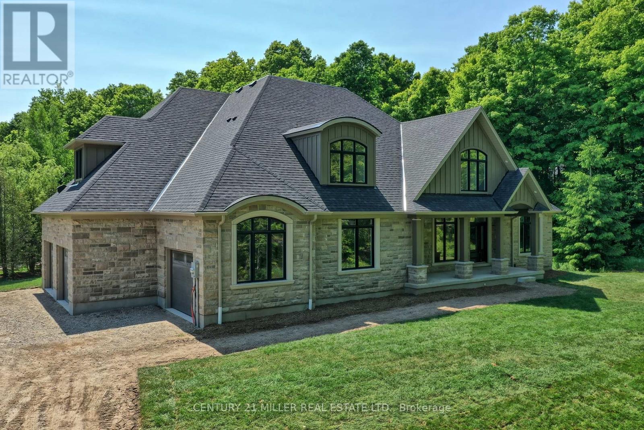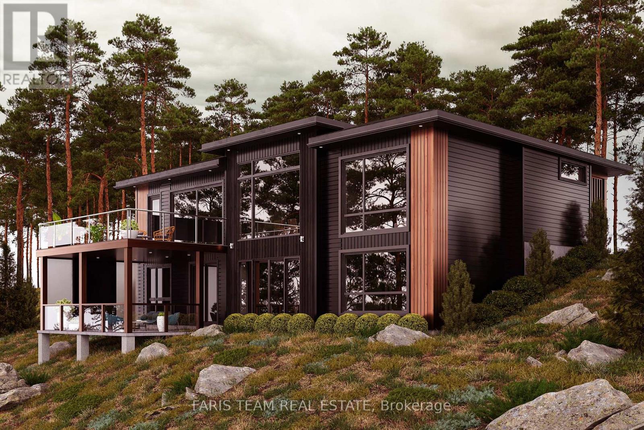2280 Highway 27
Bradford West Gwillimbury, Ontario
Welcome To 2280 Hwy 287 Brandford. A Private Luxury Retreat On 10 Acre Land With 7500 Sqft Of Living Space. Detached 6 Bedroom House, 5 Washrooms, Finished Basement With Sep Entrance. It Has 4 Car Garage, 46x60 Ft Workshop & Barn. This Custom Built House Is Sanctuary Of Luxury. Privacy And Natural Dining, Living And Office. Second Floor Has 4 Bedrooms, 3 Washrooms And Basement Has Kitchen, Family, 2 Bedrooms, Washroom, Wine Room And Cold Cellar. All Rooms Has Hardwood Floors Upstairs. An Ideal Location To Enjoy Peaceful, Country Living Just 30-45 Mon From Toronto, Easy Access To Hwy 400, 27, Hwy 9 & Hwy 89 And Close To Tanger Outlet Mall. Great Place To Live. This Property Must Be Seen To Be Truly Appreciated And Loved. Don't Miss This Opportunity. Pls Show & Sell. (id:59911)
Homelife Maple Leaf Realty Ltd.
809 - 7895 Jane Street
Vaughan, Ontario
Modern Living In A Prime Location! Luxurious One Bedroom Condo With Bright Spacious Open-Concept Layout To Maximize Comfort And Functionality. Features 9 Ft. Ceiling, 60" Wide Kitchen Island W/Pot Drawers, Quartz Countertops And Backsplash, Floor To Ceiling Windows & Oversized 159 Sq Ft Balcony. Parking & Locker Included. Steps To Vaughan Metropolitan Subway Station & Bus Terminal, Shops, Restaurants, Park, Walmart. Minutes To Vaughan Mills Mall, York University, Canada's Wonderland, Costco, Ikea. Easy Access To Hwys 400, 407, 401. 5 Stars Amenities Include Fitness Rm, Spa, Party Rm, Private Kitchen, Games Rm, Theatre Rm, Outdoor Bbq And Lounge, 24-Hour Concierge. (id:59911)
Ipro Realty Ltd.
42 Ingersoll Lane
Richmond Hill, Ontario
Experience refined living in this brand new, luxurious 3-bedroom, 4-bathroom townhouse in the prestigious Towns on Bayview. Boasting over 2500 square feet with soaring 10-foot ceilings, designer finishes, a grand open-concept layout, and a sprawling private terrace perfect for entertaining. Entertainers kitchen with Stainless steel appliances, gas range and breakfast island. Enjoy the convenience of a double car garage and an unbeatable location at Bayview &19th Ave in Richmond Hill steps from elite schools, lush parks, and premier amenities. A true blend of elegance and comfort. (id:59911)
Century 21 Atria Realty Inc.
15 Tyler Street
Aurora, Ontario
Now is the Perfect Moment to Bring your Entrepreneurial Dreams to Life! Imagine Your Business Flourishing in this, Modern Building Perfectly Suited for an Office Space, Health Clinic, or Luxurious Spa. Steps to the AMICA AURORA PROMENADE, The Opportunities Here are Truly Boundless! Nestled at the Vibrant Downtown Area of Aurora Close to Yonge and Wellington Street. This Remarkable Property Boasts an Entire Building with a Spacious Basement, Four Versatile Rooms, Two Elegant Full Bathrooms, and a Generous Kitchen. It's Situated in a Prime Residential and Commercial C2 Zoning Area, Featuring a Large Private Parking Lot that Can Accommodate up to Eight Vehicles Making it as Convenient as it is Attractive. You'll Find Yourself Just Steps Away from the Heart of Central Aurora, with All its Amenities at Your Fingertips. Plus, You're Just Minutes from Major Highways, Transit Options, and the Bustling Downtown Area. This Exceptional Location is Simply Unbeatable! Don't miss this Chance to Turn Your Vision into Reality! (id:59911)
Century 21 Lakeside Cove Realty Ltd.
25 Mcgrath Avenue
Richmond Hill, Ontario
Beautiful Town Home By Mattamy. 1547 Sq Ft. Main Floor Foyer With Garage Access And Laundry Room. 2nd Floor Features Open Concept Design. Bright And Spacious With Combined Dining/Family Room & Walk Out To Large Balcony. Gleaming Hardwood Throughout. Conveniently Located In Prestigious Richmond Green Neighbourhood. 5 Minutes To Costco, Home Depot, Shopping And Hwy 404 (id:59911)
RE/MAX Premier Inc.
8 Paradise Way
Whitby, Ontario
Discover Your Ideal Home in the Sought-After Rolling Acres Community! This newly built 3-bedroom, 3-bathroom townhouse has been meticulously designed for modern living. Set against the backdrop of a serene ravine, the home offers stunning views and a peaceful ambiance,creating an idyllic setting to unwind after a busy day. Step inside to discover almost 2,000 sq ft of total living space, with an abundance of natural light streaming in through large windows, highlighting the spacious and thoughtfully designed interior. The main floor features a functional open-concept layout with soaring 9-foot ceilings, creating a bright and airy atmosphere ideal for both relaxation and entertaining. The entire home has been upgraded with brand-new hardwood flooring throughout, and pot lights have been added for a touch of contemporary flair, enhancing both the functionality and ambiance of each room. The primary bedroom is a luxurious retreat, complete with his and hers closets and a beautifully appointed 4-piece ensuite bathroom. Two additional generously sized bedrooms, including one with its own walk-out balcony, offer ample space for family or guests, ensuring everyone has their own sanctuary. The builder-finished basement extends your living space, providing a versatile area that opens directly to the backyard - perfect for outdoor gatherings or a serene escape. Convenience is at your doorstep with easy access to Hwy 401, 407, and 412, making commuting abreeze. The Whitby GO Station is nearby for effortless travel, and top-ranking schools, scenic trails, and a variety of shops and amenities are all within reach.This exceptional home combines stylish design, modern upgrades, and an unbeatable location. Don't miss the opportunity to make it yours! (id:59911)
Royal LePage Associates Realty
29 Queen Street
Whitby, Ontario
Welcome to 29 Queen Street! Rarely offered & seldom found on this demand street in Old Brooklin nestled on a private 96.29 x 88.50 ft mature lot with amazing detached garage, steps to parks, schools, transits & downtown shops. This all brick bungalow has been beautifully updated throughout including gleaming hardwood floors, crown moulding, pot lights, california shutters & more! Impressive family room with front garden views leads you through to the elegant dining room with sliding glass walk-out to a private entertainers deck with pergola. Granite kitchen featuring a subway tile backsplash, pantry, centre island & built-in appliances including gas cooktop. The main level offers 3 spacious bedrooms including the primary bedroom with walk-in closet organizers. Room to grow in the fully finished basement (2022 with permits) with separate entry, great above grade windows, rec room with granite wet bar, cold cellar, laundry area, 4th bedroom & ample storage space! (id:59911)
Tanya Tierney Team Realty Inc.
11 Angle Street
Scugog, Ontario
WATERFRONT PROPERTY!!! LOCATION, LOCATION, LOCATION! Enjoy this newly constructed 2-story detached lakefront home, just around1 hour drive East from Scarborough, Toronto. It is an unparalleled resort and gateway. If you are looking for the perfect four season property to relax and unwind... look no further. It is the perfect getaway for family and friends, with a beautiful hard bottom stone beach, stunning lake views, and steps from the marina and shops. Only 15 minutes from Port Perry and 45 minutes from Markham. Direct access to the Lake Scogug, water is clean and swimmable.The home features an in-law bedroom/office on the main floor, with an adjacent walk-in closet and an additional 4 piece bathroom. Enter the open-layout kitchen with lakefront windows to enjoy the stunning views, dining room and living room. The windows on the second floor overlook the lake; ascend to the second floor where you will find three bedrooms, each room with lake views. The master bedroom features a 6 piece ensuite and a large walk-in closet with built-in shelving. A newly constructed deck and freshly planted backyard lawn offer views of Lake Scogug, plenty of boulders extending to the hard bottom beach, and extreme erosion protection add to the appeal of this incredible property. (id:59911)
RE/MAX Atrium Home Realty
203 - 650 Dawes Road
Toronto, Ontario
Vacant and Available Immediately! All Utilities Included. Bright and Spacious 1-bedroom unit in a quiet, well-maintained 3-storey building, conveniently located near Victoria Park Avenue and St. Clair Avenue East. This unit offers a spacious living and dining area, a 4-piece bathroom, and a functional kitchen equipped with a refrigerator, stove, backsplash, and plenty cabinet space. Coin-operated laundry is available in the building, and street parking is available (tenant to verify with the city). Enjoy easy access to a TTC bus stop, the Eglinton Crosstown LRT, pharmacies, grocery stores, recreational facilities, fast food restaurants, schools, and parks. (id:59911)
Harvey Kalles Real Estate Ltd.
Main - 45 Regency Crescent
Whitby, Ontario
Solid All Brick 3 Bdrm Bungalow Backing Onto The Green Space Of Julie Payette Public School, Situated In A Mature Neighbourhood In The Heart Of Whitby! Steps To Hwy Access, Demand Schools, Parks, Shops, Transits & More. Tenant Pays 60% Of Utilities. (id:59911)
Homelife/future Realty Inc.
908 - 1655 Palmers Saw Mill Road
Pickering, Ontario
One year NEW 2 Bedroom 2.5 Washroom Townhouse featuring a bright, Open Concept Living Room and Kitchen. The pictures and virtual tour say it all. Large glass doors leading onto an open balcony make for a bright living space. large single garage with one exclusive parking spot. Adjacent to a shopping Mall with One of Durham's best Montessori Schools, Brand New Primary school and park being built. The Mall houses some great food outlets, restaurants and stores including the Pickering Animal Hospital (id:59911)
Right At Home Realty
510 - 1 Concord Cityplace Way
Toronto, Ontario
Spectacular Brand New Landmark Condos in Toronto's Waterfront Communities! Welcome to Concord Canada House, a place you will be proud to call home. Conveniently located next city's iconic attractions including Rogers Centre, CN Tower, Ripleys Aquarium, and Railway Musume at Roundhouse Park. Only a few minutes walk to the lake, parks, trandy restaurants, public transit and finacial district. Everything you need is just steps away. This suite features spacious one bedroom unit with great city views. Premium built-in Miele appliances. Huge open balcony finished with a ceiling light and heater perfect for year-round enjoyment. You can enjoy world-class amenities including an indoor pool, fitness centre, sauna, rooftop garden in the nearly future! (id:59911)
Prompton Real Estate Services Corp.
2710 - 87 Peter Street
Toronto, Ontario
Gorgeous Noir 574 Sqft + Den By Menkes. Den Could Be Used As 2nd Bdmm With Sliding Doors. Fantastic Layout In The Heart Of The Entertainment District With Tons Of Light. Huge Balcony With Panoramic View. 9 Ft Ceiling. B/I Appliances In Modern Kitchen. Walking Distance To St.Andrew's Ttc, Tiff, Rogers Center, Cn Tower & The Financial District. Building Amenities: PartyRoom, Guest Suites, Theatre Lounge, Bar, Billiard Lounge, Fitness Water Spa, Massage, Outdoor Terrace, Etc. (id:59911)
RE/MAX Realtron Yc Realty
1002 - 21 Carlton Street
Toronto, Ontario
This warm house with amazing city view at College and Carlton. Open concept sun-filled practical layout. 2 full bathrooms. Hardwood floors ,prime downtown location. This location is close to all amenities, financial district, U of T, Ryerson, subway, TTC, supermarkets, banks, schools, restaurant, Eaton shopping center, hospitals. (id:59911)
Homelife/bayview Realty Inc.
P5 #89 - 8 Wellesley Street W
Toronto, Ontario
Must Be A Registered Resident Of 8 Wellesley Street W. Please Submit Proof Of Lease/Ownership, Automobile Make, Model, Year, Color And License Plate. (id:59911)
Condowong Real Estate Inc.
2602 - 403 Church Street
Toronto, Ontario
Luxury Spacious 868 Sq.Ft + 207 Sq.Ft Wrap Around Balcony 2 Bed 2 Bath Condo In The Prime Core Of Downtown. Unobstructed Bright Sw Corner Unit W/ Panoramic Clear View Of Downtown/Cn Tower/Lake Ontario. Steps To College Subway, U Of T/Ryerson University, Eaton Centre, Financial District And All Amenities & Entertainment. (id:59911)
5i5j Realty Inc.
301 - 47 Ranleigh Avenue
Toronto, Ontario
Convenient Location - Yonge & Lawrence area,Bright three bedroom Condo is up for lease,california shutter, Eat-in kitchen,Built-in shelves, dishwasher, microwave,fridge & stove. shared laungry, Ultility and Gas bill.5 Minutes walk to Yonge & Lawrence subway station, 7 minutes drive to Hwy 401, 20 minutes drive to downtown Toronto. the building is surrounded by top ranked Public and private schools, Parks and library are within walking distance. (id:59911)
Harvey Kalles Real Estate Ltd.
Main - 63 Burnaby Boulevard
Toronto, Ontario
Bright & Spacious Main Floor Unit for Lease! Welcome to this well-maintained duplex in a highly convenient neighborhood! This bright and spacious main floor unit features 2 bedrooms, a full kitchen, and comfortable living space perfect for couples, small families, or professionals .Located near TTC transit (bus & subway), major highways, shopping, schools, and more. With a 75Walk Score, everything you need is just steps away. 1 parking spot included. AAA location with strong appeal - don't miss your chance to live in a sought-after area with easy access to everything! (id:59911)
Century 21 Atria Realty Inc.
301 - 10 Capreol Court
Toronto, Ontario
Attention First-Time Buyers And Savvy Investors Your Search Ends Here! Welcome To Parade 1, Located In The Vibrant And Distinctive Cityplace Neighbourhood. This Beautiful Suite Has Just Been Freshly Painted And Features A Thoughtfully Designed Open-Concept Layout. The Sleek, Modern Kitchen Boasts Integrated And Built-In Appliances, Along With A Rarely Found Floor-To-Ceiling Pantry Offering Exceptional Storage For A Unit Of This Size. The Kitchen Functions As Both An Eat-In And Open-Concept Space, Seamlessly Connecting To The Living Area, Balcony, And Stunning City Views. After Unwinding In The Bright And Inviting Living Room, Step Out Onto The Generous Balcony To Enjoy Your Morning Coffee Or Evening Drink While Taking In The Skyline. The Spacious Primary Bedroom Offers A Peaceful Retreat With A Wall-To-Wall Closet And Serene East-Facing Exposure. The Separate Den Provides Versatile Functionality - Perfect As A Home Office, Guest Room, Or Even A Formal Dining Area Based On Your Needs. Move-In Ready And Freshly Painted, This Home Is The Ideal Turnkey Opportunity! Residents Of Parade Enjoy Access To A Full Suite Of Premium Amenities Including An Indoor Pool, Sauna, Jacuzzi, Fully Equipped Gym, Billiards Room, Lounge, Children's Play Area, Theatre, Squash Court, Communal Laundry Facilities, And More! And When It Comes To Location, This One Truly Has It All! Directly Across The Street Youll Find Canoe Landing Community Recreation Centre, And The Expansive Adjoining Park Featuring A Dog Off-Leash Area, Splash Pad, Playground, And Multi-Purpose Sports Fields. Steps To Sobeys, Banks, Restaurants, Boutique Shops. You're Just A Short Walk From Torontos Sports And Entertainment District, King West, Harbourfront, Lake Ontario, And Billy Bishop Airport. Plus, Enjoy Quick Access To TTC And Major Highways! (id:59911)
RE/MAX Premier Inc.
2911 - 70 Forest Manor Road
Toronto, Ontario
Bright and spacious 1 bedroom suite on high floor with unobstructed view. This unit features large windows, open concept, top class amenities including a large gym, swimming pool, theatre room, party room, patio, visitor parking. This unit is steps away from Don Mills Station (TTC) with access right outside the building, seconds away from Fairview Mall, Schools, Restaurants, Big Box Stores, and Minutes from Highway 401. The unit comes with one locker and one parking spot. (id:59911)
Real Broker Ontario Ltd.
5992 Eighth Line
Erin, Ontario
Nestled on 121 expansive acres in Erin Township, this remarkable equestrian property offers the epitome of luxury living and premier equestrian amenities. The property embodies a harmonious blend of sophisticated country living and optimal equestrian functionality. The meticulously maintained home boasting nearly 5000sqft of living space. Comprising 3 bedrooms, 2 full bathrooms, and 2 half bathrooms, this residence offers comfort & elegance at every turn. The finished basement provides a seamless transition to the fenced backyard & heated pool, while a wrap-around deck affords breathtaking panoramic views of the rolling hills &landscaped yards. The equestrian facilities are second to none, epitomized by a 12-stall horse barn designed for both horse & rider convenience. With rubber mats, a wash stall, grooming stall, heated tack room, feed room, blanket room, hay storage, a heated viewing room & office, a 3-piece bathroom, as well as a separate well & septic system, the barn caters to every equine need with precision & care. Equine enthusiasts will also delight in the property's exceptional arenas. A 72 x 160 indoor arena provides year-round training & riding opportunities, while a 100 x 200 outdoor arena equipped with lighting & viewing stand ensures optimal conditions for outdoor activities in all seasons. The estate also features 6 triple paddocks, 5 individual paddocks, watering posts, & run-in sheds, all designed to accommodate the well-being & comfort of the horses. Additional notable features of this property include a 3-car garage along with a separate 2-cardetached garage, a back-up generator, geothermal heating, & a host of other amenities that underscore the meticulous attention to detail that define this extraordinary property. Whether you are a seasoned equestrian professional or a discerning enthusiast seeking the finest in (id:59911)
RE/MAX Hallmark Chay Realty Brokerage
5992 Eighth Line
Erin, Ontario
Nestled on 121 expansive acres in Erin Township, this remarkable equestrian property offers the epitome of luxury living and premier equestrian amenities. The property embodies a harmonious blend of sophisticated country living and optimal equestrian functionality. The meticulously maintained home boasting nearly 5000sqft of living space. Comprising 3 bedrooms, 2 full bathrooms, and 2 half bathrooms, this residence offers comfort & elegance at every turn. The finished basement provides a seamless transition to the fenced backyard & heated pool, while a wrap-around deck affords breathtaking panoramic views of the rolling hills &landscaped yards. The equestrian facilities are second to none, epitomized by a 12-stall horse barn designed for both horse & rider convenience. With rubber mats, a wash stall, grooming stall, heated tack room, feed room, blanket room, hay storage, a heated viewing room & office, a 3-piece bathroom, as well as a separate well & septic system, the barn caters to every equine need with precision & care. Equine enthusiasts will also delight in the property's exceptional arenas. A 72 x 160 indoor arena provides year-round training & riding opportunities, while a 100 x 200 outdoor arena equipped with lighting & viewing stand ensures optimal conditions for outdoor activities in all seasons. The estate also features 6 triple paddocks, 5 individual paddocks, watering posts, & run-in sheds, all designed to accommodate the well-being & comfort of the horses. Additional notable features of this property include a 3-car garage along with a separate 2-cardetached garage, a back-up generator, geothermal heating, & a host of other amenities that underscore the meticulous attention to detail that define this extraordinary property. Whether you are a seasoned equestrian professional or a discerning enthusiast seeking the finest in (id:59911)
RE/MAX Hallmark Chay Realty Brokerage
134 Tall Pines Drive
Tiny, Ontario
Welcome to 134 Tall Pines Drive, located in the heart of Tiny, Ontario and the nicest beaches Canada has to offer. This solidly built 3-bedroom, 1-bathroom home offers the perfect blend of comfort, space, and privacy. Set on a beautifully treed lot, the property backs onto peaceful green space, providing a serene backyard retreat. Enjoy outdoor living on the large deck, ideal for summer barbecues or relaxing in nature. The home features a spacious double attached garage and a full, unfinished basement offering endless potential for additional living space, a workshop, or storage. Just a short walk to the beach, this home is perfect for those looking to enjoy everything Tiny has to offer--whether as a year-round residence or a peaceful getaway only 90 minutes from the GTA. Don't miss this opportunity to live near the water in a home that's built to last. (id:59911)
Keller Williams Co-Elevation Realty
9 Gaw Crescent
Guelph, Ontario
Welcome to this stunning, fully renovated home nestled in the heart of Clairfields, one of Guelph’s most sought-after neighbourhoods! Thoughtfully updated from top to bottom, this detached gem features 3 spacious bedrooms, 3 stylish bathrooms, and a rare double car garage. Inside, you’ll find a modern, chic colour palette, carpet-free living, and hardwood floors throughout. The sun-filled living area is enhanced by oversized arched windows and vaulted ceilings, creating a bright and airy space. The upgraded kitchen is equipped with stainless steel appliances, ample cabinetry, and a cozy eat-in area that walks out to your oversized new deck, ideal for hosting friends and family. The finished basement offers even more living space, including a large rec room, modern full bath, laundry area, and versatile layout, perfect for a guest suite, home office, or media room. The private fenced backyard is beautifully landscaped and ready for summer enjoyment. Conveniently located, you’ll have endless retail, dining, and entertainment options at your fingertips. Preservation Park is just a short walk away, offering endless acres of scenic trails for walking, biking, and enjoying nature. Plus, you’re just minutes from Highway 401, making commuting a breeze. Move-in ready and packed with value - this is one you don’t want to miss! (id:59911)
Shaw Realty Group Inc.
Shaw Realty Group Inc. - Brokerage 2
5 Alison Avenue
Cambridge, Ontario
Step into this beautifully updated 3-bedroom, 2-bath bungalow nestled in a highly desirable neighborhood. Brimming with curb appeal, this modernized home boasts classy finishes, abundant natural light, and a thoughtfully designed layout perfect for comfortable living. The fully finished walkout basement offers exceptional flexibility—ideal for multi-generational families or extra space for a large household. Enjoy the outdoors in the expansive, treed backyard—your own private retreat. A rare find that blends style, functionality, and space in one stunning package! (id:59911)
Shaw Realty Group Inc. - Brokerage 2
Shaw Realty Group Inc.
133 Elizabeth Crescent
Whitby, Ontario
Welcome to this charming 3 + 1 bedroom home nestled on an expansive, private lot at the end of a quiet dead-end street. The beautifully updated interior features hardwood floors throughout the main level, large windows that fill the home with natural light, and a cozy fireplace in the living area that walks out to the backyard perfect for relaxing or entertaining. The open-concept dining area flows seamlessly into the modern kitchen, complete with Corian countertops, custom cabinetry, a stylish backsplash, and a gas stove. A bright breakfast area opens through French doors to a private side garden oasis, ideal for morning coffee or evening gatherings. The spacious bedrooms offer comfort for the whole family, while the finished basement adds versatility with an additional bedroom, 3-piece bathroom, and a mudroom connecting to the garage. Located in an excellent neighborhood close to top-rated schools, beautiful parks, convenient shopping, and public transit, this home offers both peace and accessibility. The gated backyard and private side patio are a gardeners delight, and the 10 x 10 shed is a crafters dream. Don't miss this rare opportunity to own a truly special home in a sought-after location. (id:59911)
RE/MAX Rouge River Realty Ltd.
750 Charlotteville Road 8
Simcoe, Ontario
Conveniently located close to Hwy 3, Walsh, Delhi and Simcoe. This country property offers half an acre of peace and quiet! A little TLC and this could be a great opportunity to have a lovely country home at an entry level price. (id:59911)
Royal LePage Trius Realty Brokerage
9 Island Lake Drive
Whitchurch-Stouffville, Ontario
***Beside Lake*** This Cozy, Sun Filled 3 Bedroom 2 Bath, Walk Out Basement Offers An Open Concept Floor Plan & Tons Of Natural Light. The Family Sized Kitchen Features, Backsplash & Lots Of Storage. The Finished Basement Has A Large Rec Room And Oversized Windows. Spend Summer Nights Watching The Sunset On Your Covered Porch. A Great Spot To Enjoy Outdoor Living. A Short Walk To The Lake, Splashpad & Parks. Minutes To Shopping & Restaurants. (id:59911)
RE/MAX Elite Real Estate
274 Watson Parkway N Parkway N
Guelph, Ontario
Do NOT buy this home… unless you’re ready to fall in love. Welcome to 274 Watsons Pkwy N, a beautifully upgraded detached double car garage home in Guelph’s thriving east end — where modern luxury, everyday comfort, and incredible value meet in one unforgettable package. Set on a premium 42' x 112' lot, this 3+1 bedroom stunner features a rare double car garage and a driveway that easily fits 2 oversized vehicles. Step inside and feel instantly at home in the warm, inviting atmosphere. The main floor offers a bright and elegant living room, a modern kitchen with ample counter space and stylish finishes, plus a convenient powder room and garage access for added ease. Upstairs, enjoy a layout built for real life — 3 spacious bedrooms, including a primary suite with a luxurious 3-piece ensuite with his and her vanity and walk-through walk-in closet. A second 3-piece bathroom serves the remaining bedrooms in comfort and style. The walkout basement features a finished 1-bedroom studio suite with a full 3-piece bathroom — perfect for extended family, guests, or a private workspace. The main floor deck offers elevated views over the peaceful, family-friendly neighborhood. Only 9 mins to Rockwood Conservation Area & 13 mins to Guelph Lake Conservation Area 10 mins to Guelph General Hospital. Quick access to Hwy 401. Two excellent schools just 2 minutes away. Whether you're starting a new chapter or upgrading your lifestyle, 274 Watsons Parkway North offers it all: space, style, location — and a price that makes it all possible. But be warned — once you step inside, you might never want to leave. (id:59911)
RE/MAX Excellence Real Estate Brokerage
181 King Street E Unit# 15
Kitchener, Ontario
Located in Downtown Kitchener upper floor bright recently renovated 1-bedroom unit. Unit consists of 1 bedrooms, 1 full bathroom, kitchen/living area and coin laundry in building. This apartment offers quiet, clean, mature and friendly neighbours. Parking not included but lots available nearby. THE NEIGHBOURHOOD: Welcome to the Downtown Kitchener with Conestoga College, U of W School of Pharmacy, WLU School of Social Work. Suddaby Public School (JK-6). Courtland Avenue Public School (7-8). Cameron Heights Collegiate (9-12). Steps to Kitchener's Farmer's Market, Victoria Park, Kitchener Public Library, Centre in the Square, and more! Close to 2 LRT stops and bus transit! (id:59911)
Citimax Realty Ltd.
181 King Street E Unit# 4
Kitchener, Ontario
Downtown Kitchener 2nd floor recently renovated cozy studio/bachelor apartment unit. Unit consists of a living/common area with a kitchen and a full bathroom. Coin laundry in building. This apartment offers quiet, clean, mature and friendly neighbours. Parking not included but lots available nearby. THE NEIGHBOURHOOD: Welcome to the Downtown Kitchener with Conestoga College, U of W School of Pharmacy, WLU School of Social Work. Steps to Kitchener's Farmer's Market, Victoria Park, Kitchener Public Library, Centre in the Square, and more! Close to 2 LRT stops and bus transit! Tenant responsible for monthly rent + hydro + internet. (id:59911)
Citimax Realty Ltd.
200 Browns Line Unit# 4b
Etobicoke, Ontario
Be the first to enjoy living in this luxurious contemporary townhome designed with the working professional in mind! The private front porch welcomes you to this beautifully designed 3 bedroom/2.5 bath townhome. The front entrance layout allows for a professional setting to receive clients while maintaining separate living areas. The open concept main floor is a great entertaining space. Bright & spacious with a large living & dining room open to the kitchen. Sunlight pours in through triple glazed, thermally insulated windows featuring bird friendly glass. Oversized Italian porcelain tiles and decorative fluted panels create a contemporary feel. A Dimplex electric fireplace provides warmth & cosiness. The kitchen features a large peninsula, perfect for casual dining. Quartz counters & a gorgeous counter to ceiling backsplash provide stunning focal points. Custom cabinets provide ample storage. Stacked washer/dryer is tucked away beside the kitchen. Also on the main floor is a convenient powder room with built-in vanity mirror with LED lighting. Solid oak staircases lead to the upper levels. White oak hardwood floors run throughout. On the second level are two bedrooms served by a 3-piece bath. A den provides separation between the bedrooms & could be converted to a fourth bedroom if required. The third floor primary bedroom is a true retreat with a walk-in closet and 4-piece ensuite with double sinks. Walkout from the primary bedroom to the south-facing balcony, the perfect place to start end the day. Custom storage solution in the coat, shoe and walk-in closets. Dedicated underground parking with an elevator to the ground level. High-quality exterior finishes, including phenolic, powder-coated aluminum & composite fluted panels by New Tech Wood, add to the modern style. Perfectly located for commuters with easy access to QEW, HWY 427, the Gardiner & Lakeshore Blvd. Sherway Gardens is under 3 km away, and dining, grocery stores, and public transit are steps away. (id:59911)
RE/MAX Garden City Realty Inc.
550 Beach Boulevard
Hamilton, Ontario
Beachside Living at its Best! Custom Built in 2011 & Beautifully Maintained! Bright & Airy 2 Storey Home Nestled in the Sought After Hamilton Beach Community. Soaring 10 Foot Ceilings, Open Concept Kitchen with Spacious Great Room & Dining Area - Perfect for Family Gatherings. Main Floor Den & 2 Piece Powder Room. Maple Hardwood Floors Flow Throughout Main & Second Floor. Double Door Primary Bedroom with 5 Piece Ensuite with Whirlpool Tub, Separate Shower, Granite Counter & Double Vanity. Convenient Bedroom Level Laundry. Stunning Upper Level Family Room with Vaulted Ceiling & Rough in for Wet Bar, Open to Private Balcony with Seasonal Views of Lake Ontario. 3 Car Length Garage with 2 Overhead Doors, 2 Man Doors & Inside Entry to Both the Foyer & Kitchen. Central Air 2017. Gas Furnace 2015. Owned Tankless Hot Water Heater Installed 2020. Central Vacuum. 200 AMP Breakers. Gas BBQ Hook Up. Walk, Ride & Skate the Waterfront Trail Just Steps from Your Front Door. Minutes to Parks, Lake Ontario & Easy Access to QEW/Redhill! Room Sizes Approximate & Irregular. (id:59911)
RE/MAX Escarpment Realty Inc.
148 Meadow Wood Crescent
Stoney Creek, Ontario
Nestled in the heart of Stoney Creek, this meticulously maintained residence has been cherished by the same owners since 2006. Boasting 4 spacious bedrooms and 3.5 bathrooms, it offers ample space for growing families. The fully renovated basement adds tremendous versatility, featuring a second kitchen and offering excellent in-law suite potential—ideal for extended family or multi-generational living. Step outside to a private, low-maintenance yard finished with beautiful pave aggregate concrete—perfect for relaxing or entertaining. Conveniently located near parks, public transportation, schools, and shopping centers, this home blends comfort, style, and practicality. Don’t miss the opportunity to make this exceptional property your own. (id:59911)
Royal LePage State Realty
54 Sherwood Rise
Hamilton, Ontario
Welcome to 54 Sherwood Rise, a charming bungalow nestled in the heart of the Sherwood neighbourhood on the East Mountain. Located on a desirable street just steps from the Mountain Brow, this immaculate home offers a perfect blend of comfort and convenience. As you step inside, you're greeted by a bright and spacious open concept living and dining area. Original hardwood floors and elegant crown moulding create a warm and inviting atmosphere, while large windows fill the space with natural light. The kitchen with stainless steel appliances, features two windows that bring in additional light and provide a practical layout for everyday meal preparation. The main floor also includes three bedrooms and a 4- piece bathroom. The side door leads to a beautiful backyard, complete with a gazebo, landscaping and a detached garage - perfect for hobbyists or extra storage. This outdoor space is ideal for summer barbecues, gardening or simply relaxing after a long day. On the lower level, a spacious recreation room features pot lights, a cozy gas fireplace, office/game space & a 3-pc bathroom. This versatile space is ideal for movie nights, a home gym or a playroom. The lower level also includes a practical laundry/utility room. Situated close to Sherwood High School, shopping centers, downtown amenities and major highways. Don't miss the opportunity to make this charming bungalow your new home! (id:59911)
Century 21 Heritage Group Ltd.
345 Thousand Islands Parkway
Front Of Leeds & Seeleys Bay, Ontario
Situated within the beauty of the Thousand Islands, this unique 3 acre site offers 696 ft (approx.) of waterfront on the St Lawrence River with 5 short-term rental luxury cottages, dockage and a swimming area. Each private cottage is equipped with modern amenities, including contemporary full kitchens, bathrooms, outdoor decks, hot tubs and fire pits and ranges between accommodating 4 to 8 guests per cottage. Tourist Commercial waterfront zoning allows for a wide range of permitted uses and limitless growth potential, expanding on the current turnkey short-term rental business with eco-tourism, experiential, lifestyle-based retreat concepts. Located within a short distance from Landons Bay, Thousand Islands National Parks and CAN/US border with easy accessibility from 401 and major routes, make this site a strategic and unique investment opportunity for an end-user or value add investor. (id:59911)
Sotheby's International Realty Canada
112 Greeningdon Drive
Hamilton, Ontario
Beautifully Renovated Bungalow with Multi-Generational FlexibilityThoughtfully updated bungalow offering space, comfort, and versatility ideal for extended or multi-generational living. With three separate living areas, it provides privacy and function in a warm, modern setting.The main floor, renovated in 2019, includes a bright open-concept living/dining area, modern kitchen with new dishwasher, three bedrooms, and a 4-piece bath (2021).The finished basement (2020) features a private in-law suite with its own kitchen, living room, bedroom, and 3-piece bath. A separate studio-style space offers a cozy retreat with kitchenette, 3-piece bath, and combined living/sleeping area, great for guests or a home office . Updates include new furnace (2023) and central air (2021). RSA.This home adapts to your lifestyle and offers rare value and flexibility! RSA 24 hours notice for all showings. (id:59911)
RE/MAX Escarpment Realty Inc.
527 Upper Sherman Avenue
Hamilton, Ontario
Exceptional Turnkey Opportunity Mahal Restaurants, Hamilton Mountain Presenting a rare opportunity to own the renowned Mahal Restaurants, a community staple for over 22+ years, known for serving authentic Indian and Pakistani cuisine in the heart of Hamilton Mountain. This well-established business enjoys a loyal clientele and a stellar reputation for quality and consistency. The restaurant offers multiple revenue streams through dine-in, takeout, and a fully integrated online ordering system including Uber Eats and SkipTheDishes. No franchise fees mean full control and higher margins for the new owner. This is a turnkey operation with strong brand recognition, ideal for an entrepreneur or family looking to continue a legacy of culinary excellence. Don't miss your chance to own a profitable and beloved restaurant with deep roots in the community (id:59911)
Royal LePage Macro Realty
88 Foxborough Drive
Hamilton, Ontario
Welcome to 88 Foxborough Drive Ancaster Location & Convenience Await. Nestled in a mature, private neighbourhood just off Garner Road and Fiddlers Green, this well-appointed townhome offers the perfect blend of peaceful living and unbeatable convenience. Whether youre looking for more space or seeking a low-maintenance lifestyle, this home checks all the boxes.Step inside to a grand-feeling foyer with a stunning cascading staircase that sets the tone for the spacious, open-concept layout. The tiled flooring from the entrance through to the kitchen is ideal for every season. The kitchen features ample cupboard and counter space, complete with a breakfast bar perfect for casual dining or morning coffee. The main floor boasts a bright and inviting living and dining area, ideal for entertaining friends and family. Upstairs, youll find three generously sized bedrooms, including a large primary suite with a walk-in closet and en-suite privileges for added comfort.The basement is partially finished, offering additional space that can be used as a recreation area, home office, or playroom plus room to further customize to your needs.Enjoy a rare feature for townhomes a spacious backyard with a deck and a concrete patio, ideal for outdoor entertaining or quiet relaxation. Located just minutes from Highway 403, top-rated public and Catholic schools, and premier golf courses, this home offers the perfect combination of location, space, and easy living.Dont miss your chance to own this Ancaster gem (id:59911)
Real Broker Ontario Ltd.
0 County Road 121
Minden Hills, Ontario
24 ACRES OF SCENIC SECLUSION WITH ENDLESS POTENTIAL FOR YOUR DREAM ESCAPE! Leave behind the noise and chaos of city living with this stunning 24-acre property, offering peace, privacy, and endless opportunities. Nestled in nature, this untouched land features a serene small pond surrounded by mature trees, creating a tranquil and picturesque setting. Whether you envision building a cozy off-grid cabin, a seasonal retreat, a hobby farm, or even your permanent dream home, the possibilities here are endless. Imagine weekends spent at your own rustic campsite or retreat, where family and friends can enjoy the beauty of the great outdoors. With its convenient location on a major road, the property provides easy access to nearby towns like Kinmount and Minden, where youll find shopping, dining, and all the amenities you need. For outdoor enthusiasts, this lot is perfectly situated near trails, lakes, and parks, making it ideal for boating, fishing, and exploring. The wooded property provides outstanding hunting opportunities with abundant wildlife nearby and offers year-round activities like hiking, birdwatching, and snowshoeing on your own private land. Beyond its natural charm, this expansive and picturesque property holds long-term investment potential, combining rural serenity with exceptional value. This rare offering is a fantastic opportunity for nature lovers and adventurers to create their own private paradise. Dont miss your chance to own a piece of serene Canadian wilderness! (id:59911)
RE/MAX Hallmark Peggy Hill Group Realty
65 Victoria Street
Brantford, Ontario
Fabulous Turnkey Duplex in the Heart of Brantford, with Growth Potential! Welcome to 65 Victoria Street/ 105 Murray Street, a beautifully updated, fully turnkey up/down duplex (zoned NLR- could be Triplex) nestled on a mature corner lot in Brantfords desirable and convenient Eagle Place neighbourhood. This impressive property features two renovated, spacious and self-contained units with multiple separate entrances, and 4 separate hydro meters, with in-suite laundry perfect for savvy investors, multigenerational living etc. The main floor unit offers a bright and generous 1,326 sq ft layout with 2 bedrooms, and 1 bathroom, while the second-floor unit spans 1326 sq ft with 4 bedrooms and 1 bathroom both units showcasing tasteful updates, functional kitchens, and modern finishes throughout. The combined living space exceeds 2600 sq ft, and 3277 sq ft in the full unfinished basement, attic, and detached carriage house offer ample room for storage, growth, and additional income. Additional highlights include updated roofing (2020), HVAC (2020), a large fully fenced backyard, and ample parking via a private drive. Conveniently located close to schools, parks, public transit, and all downtown amenities. This is an exceptional opportunity to own a turnkey income property in a growing community. (id:59911)
Revel Realty Inc.
9010 Perth Road
South Frontenac, Ontario
Lakefront Retreat Just 45 Minutes North of Kingston. Escape to your own private point surrounded by water at this spectacular, recently renovated lakefront property. Set on a secluded lot, this retreat features a charming main cottage, two storage sheds, and two fully equipped guest cabins, each with its own private deck, kitchenette, bathroom, and all recently updated for modern comfort. With 4 spacious bedrooms and plenty of additional living space, there's room for the whole family and beyond. Whether you're hosting friends, enjoying multi-generational vacations, or exploring income opportunities through short-term rentals, this property offers unmatched flexibility while maintaining your privacy. Step outside to your private dock- ideal for water activities- or unwind around the campfire while soaking in the peaceful surroundings. The property also includes a private boat launch, making it even easier to explore the water at your leisure. Ample outdoor space for recreation lets you fully embrace the natural beauty of the area. This is a rare opportunity to experience comfort, privacy, and adventure all within an hour of Kingston. (id:59911)
RE/MAX Impact Realty
Lot 2 St Andrews Circle
Huntsville, Ontario
Top 5 Reasons You Will Love This Home: 1) Exceptional opportunity to purchase a pre-construction home and partner with the artisans atStratton Homes to create your net-zero masterpiece 2) Experience luxury living in this spacious five bedroom, four bathroom, 4,040 square foot bungalow, offering breathtaking views of the natural surroundings from both the main level and walkout basement 3) Perched atop a stunning granite ridge, this lot overlooks the Deerhurst Highlands Golf Club, providing picturesque and serene vistas 4) Stratton Homes is renowned for constructing net-zero homes that lead the way in sustainability, featuring superior energy efficiency with triple-glazed windows and sliding doors, high R-value walls, roofs, and slabs, LED lighting, and high-efficiency air source heat pumps 5) Personalize your home by collaborating with a design specialist at Stratton Homes to choose from an array of professional colour packages, ensuring your home is uniquely yours. 4,040 fin.sq.ft. Visit our website for more detailed information. *** Book a viewing of Strattons Model Home at 25 Deerhurst Highlands Drive to view their quality craftsmanship, exceptional finishes, and natural surroundings *** (id:59911)
Faris Team Real Estate
31 Bayonne Drive
Hamilton, Ontario
Welcome to 31 Bayonne Drive, a beautifully upgraded 4-bedroom, 3.5-bath freehold townhouse located in the heart of Stoney Creek. This spacious home features two large primary bedrooms, each with its own ensuite, including one with a 3-piece ensuite and private balcony - perfect for quiet mornings or relaxed evenings.With thousands of dollars in upgrades, the home is finished with quartz countertops throughout, freshly painted interiors, and a layout designed for both comfort and functionality. The upgraded kitchen includes stainless stee appliances, a quartz countertops.Upstairs, you'll find generously sized bedrooms and elegant bathrooms, each upgraded wit marble tops finishes and premium fixtures. The basement is unfinished, offering a blank canvas for a home gym, media room, or added storage - ready for your vision.Located just minutes from parks, schools, shopping, and with quick highway access, this move-in-ready home blends lifestyle and convenience in a sought-after Stoney Creek neighborhood Extras: Freshly painted throughout, driveway with space for two cars, and upgraded lighting throughout.Inclusions: Stainless steel appliances, washer and dryer, and all existing electrical light fixtures. (id:59911)
RE/MAX Real Estate Centre Inc.
4512 Concession 11 Road
Puslinch, Ontario
Nestled in the picturesque Puslinch community on a pristine country road, this immaculate custom home offers refined traditional elegance with contemporary convenience. Ideally located southeast of Guelph and northeast of Aberfoyle, this location combines the serenity of country living with easy access to city amenities just 10 min away. Meticulously crafted by renowned Charleston Homes, this 3600 square foot (plus 500 sf of finished lower level space)showcases exceptional craftsmanship, expansive glazing, cathedral ceilings + unique designer details on a 1-acre lot.The aesthetic is classic yet sophisticated, perfectly blending traditional charm with modern comforts. The clever floor plan connects principal living spaces while ensuring privacy when desired. The heart of the home is the stunning Barzotti kitchen, complete with a walk-in pantry + ample cabinetry. Connected to the informal dining area and family room with soaring cathedral ceiling, this central hub features full-wall glazing framing lush, treed views. The mudroom is highly functional w/built-ins + interior access to the triple garage, complemented by a well-placed three-piece bath + coat closet. The primary suite is a sanctuary w/double-door entry, vaulted ceiling, expansive glazing, generous walk-in closet + a luxurious ensuite featuring a deep soaker tub, oversized glass shower +water closet. Two additional bedrooms are generously sized, each with ample storage, extensive glazing+private ensuites. A convenient laundry area completes this level. The partially finished lower level adds a fourth bedroom with walk-in + private ensuite, plus additional space with large windows, a rough-in for a two-piece bath + high ceilings. Charleston Homes has been building exceptional custom homes for over 30 years, known for quality craftsmanship and timeless style. This exquisite home offers the perfect blend of sophisticated living, natural beauty + proximity to major highways and urban amenities. (id:59911)
Century 21 Miller Real Estate Ltd.
743 Canon Street E
Hamilton, Ontario
WELCOME TO THIS BRIGHT AND WELL MAINTAINED 3 BEDROOM 1 BATHROOM SEMI DETACHED HOME. THIS INVITING HOME OFFERS A SPACIOUS LIVING AND DINING COMBINED WITH A FUCTIONAL KITCHEN WITH STAINLESS STEEL APPLIANCE, WALKOUT TO FULLY FENCED BACKYARD. GENEROUSLY SIZED BEDROOMS PERFECT FOR A GROWING FAMILY OR WORKING PROFESSIONALS. ENJOY THE CONVINENCE OF A PRIVATE BACKYARD.STREET PARKING. BASEMEMT IS IDEAL TO USED AS REC ROOM,HOME GYM OR EXTRA STORAGE PLACE. LOCATED CLOSE TO MANY AMENITIES PUBLIC TRANSIT, SCHOOLS,TIM HORTON FIELD JUST STEPS AWAY. MINUTES TO MCMASTER UNIVERSITY AND HIGHWAY. (id:59911)
Cityscape Real Estate Ltd.
Lot 1 St Andrews Circle
Huntsville, Ontario
Top 5 Reasons You Will Love This Home: 1) Unique opportunity to purchase a pre-construction home and collaborate with the artisans atStratton Homes to build your own net-zero home 2) You'll love this spacious 1,985 square foot bungalow, offering stunning views of the natural surroundings from both the main level and walkout basement 3) Overlooking the Deerhurst Highlands Golf Club, providing picturesque views while being situated atop a beautiful granite ridge 4) Stratton Homes specializes in constructing net-zero homes, paving the way for a sustainable future, featuring superior energy efficiency, highlighted by triple-glazed windows and sliding doors, high R-value walls, roofs, and slabs, LED lighting, and high-efficiency air source heat pumps 5) Collaborate with a design specialist at Stratton Homes to select from various professional colour packages, ensuring your home stands out from the rest with the added benefit of an optional finished basement floor plan.Visit our website for more detailed information. *** Book a viewing of Strattons Model Home at 25 Deerhurst Highlands Drive to view their quality craftsmanship, exceptional finishes, and natural surroundings*** (id:59911)
Faris Team Real Estate
252 Windham Road 13
Haldimand, Ontario
Welcome to 252 Windham Rd 13 - A home where time slows down and life feels just right. Nestled on a picturesque, tree-lined country road just minutes from the heart of Delhi. This charming 2-bedroom bungalow is the kind of place that feels like home the moment you arrive. Built in the 1960's and lovingly cared for by the same family ever since, this property is brimming with character, history and potential. Set on a generous 120' 190' lot, there is space here for your dreams to take root, whether its planting a sprawling garden, creating a backyard oasis, or simply soaking up the peaceful, rural atmosphere from your front porch, coffee in hand. Inside, the home offers a bright and welcoming layout, with updated flooring, fresh paint and a modern bath fitter tub insert (2021). The main floor includes two comfortable bedrooms, a full bathroom and a cozy living space with timeless charm. The full basement provides ample room to create additional living space, or even a future in-law suite offering great value and flexibility. Outside, you will find a deep, private backyard that stretches beyond a beautiful line of mature tree's to a second open area, ideal for a garden, play space or peaceful retreat. An exterior shed with hydro makes for the perfect workshop or hobby space, and the detached garage is ready for the handyman or car enthusiast. With electrical ready in place for a pool, the outdoor possibilities are endless. Located just outside of town, you will enjoy the best of both worlds, quiet country living with the convenience of Delhi's amenities only minutes away. Friendly neighbors, wide open skies, and the kind of stillness you cant find in the city await you here. Whether your downsizing, just starting out, or looking for a peaceful place to plant your roots, 252 Windham rd. 13 is a home that's ready to be loved all over again! (id:59911)
RE/MAX Twin City Realty Inc.


