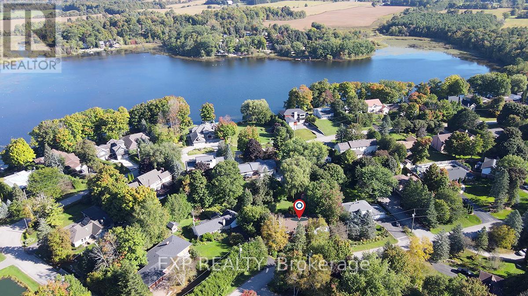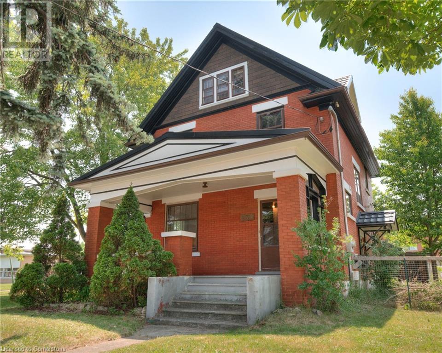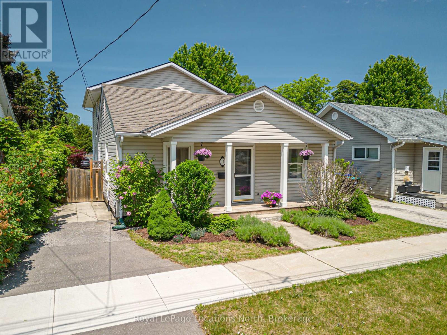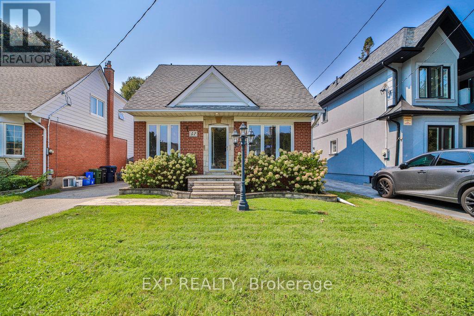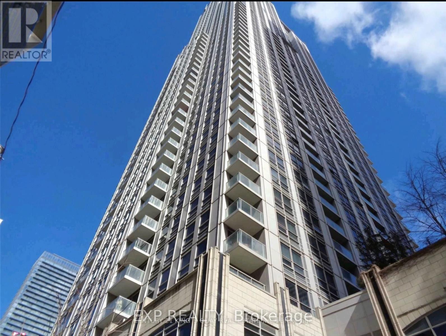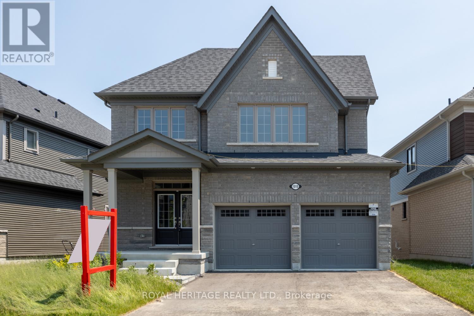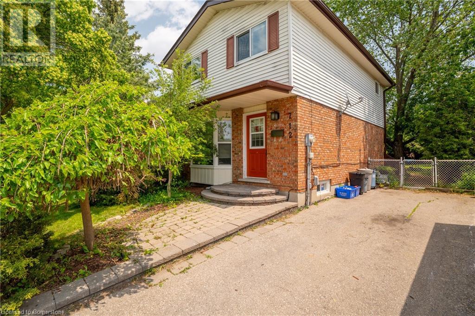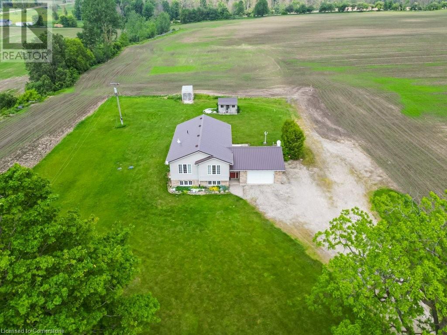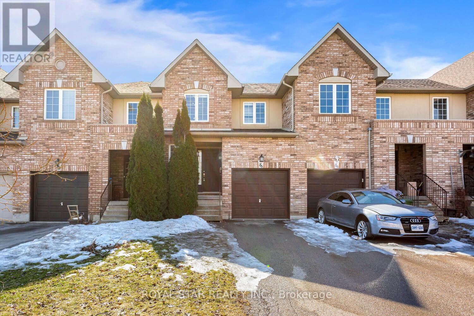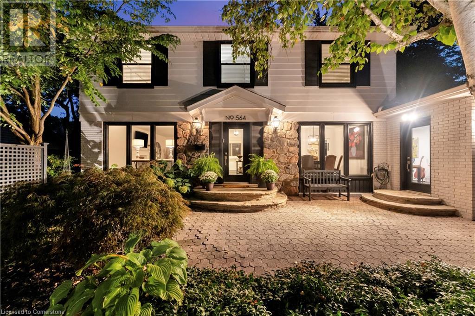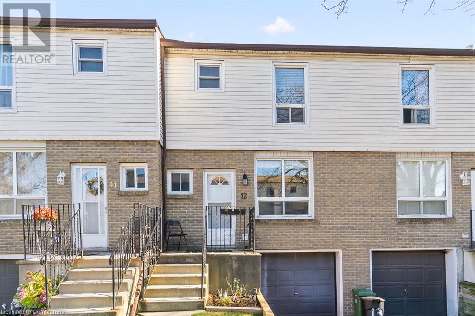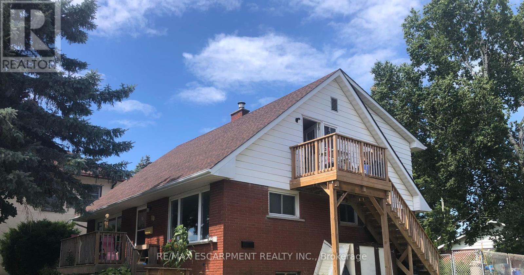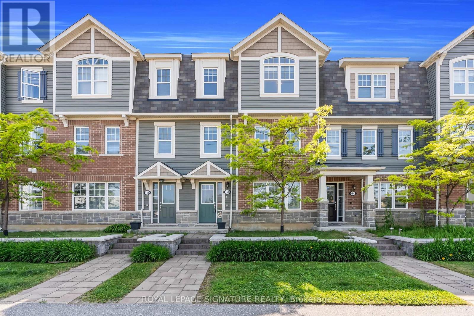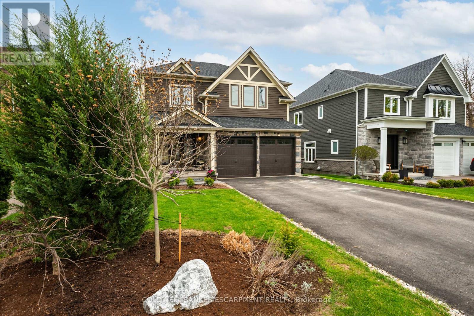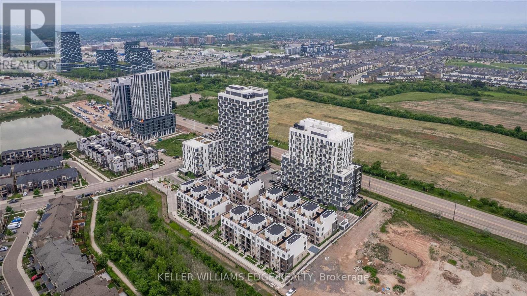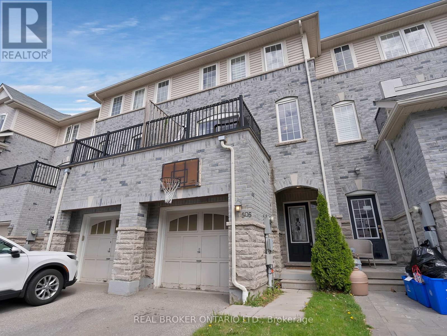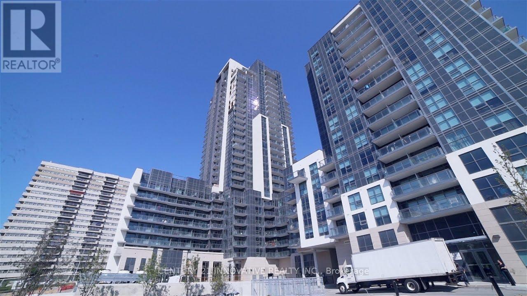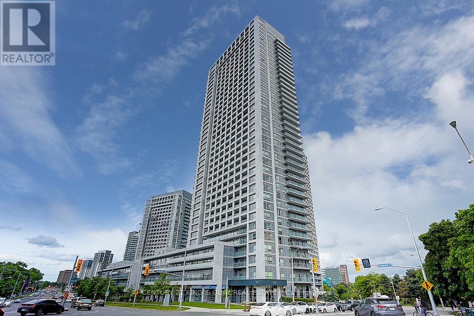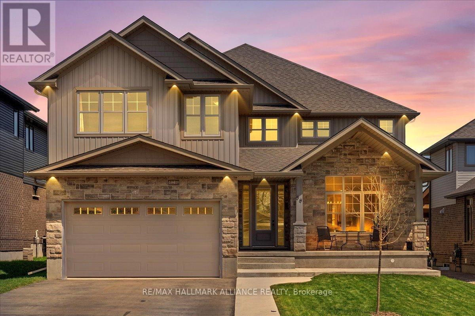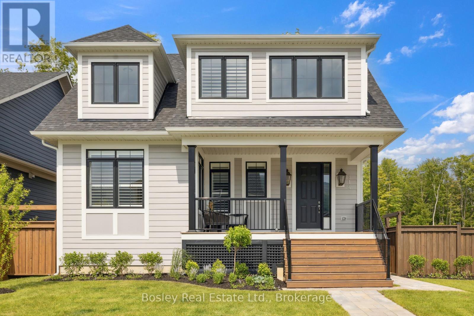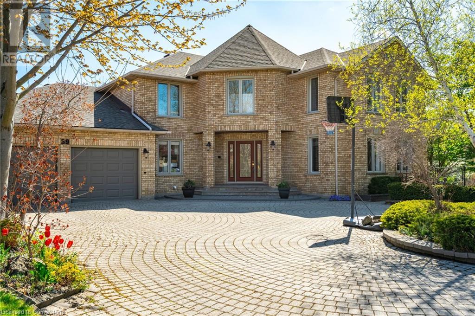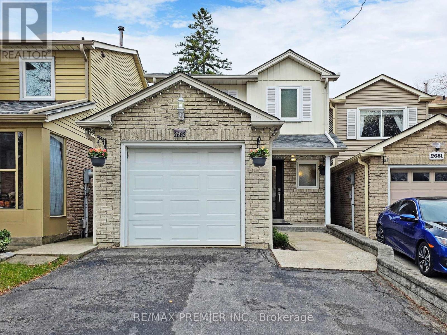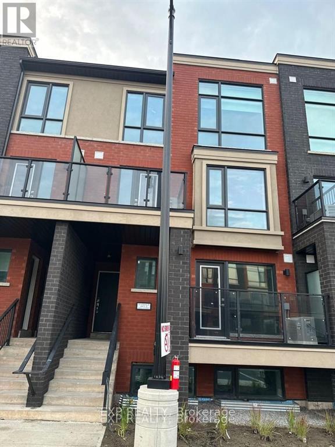6 Lloyd George Avenue
Toronto, Ontario
Huge sunny S/E facing corner lot with detached garage and double driveway. Located just above Long Branch Go Station. Leave the rat race in the city at the end of your day and be on your doorstep in 20 min via the Go! Raised 2 bedroom bungalow with 2 brand new bathrooms and a kitchen ready for it's next chapter (reno quote available). Great starter home. Get out of the condo jungle and in the door of home ownership. This house has two spacious bedrooms plus a huge basement den/bedroom unlike condos at the same price. Stay for a while and add a second floor to make this into a super family home. The basement windows are above grade allowing for good light. Enjoy your mature gardens including Norway Maple & Japanese Maple trees at the front. Gardeners rejoices in the sunny backyard with mature plants including rhubarb, strawberries, Black Eye's Susans, Lemon Balm, Cutler cone flowers and more. Take a stroll to LCBO, No Frills, Shoppers DM, Marie Curtis Park, the beach or the dog park in 14-20 min. (id:59911)
Freeman Real Estate Ltd.
6796 Dillingwood Drive
Mississauga, Ontario
This lovely 4 bedroom family home is nestled on a quiet street in desirable Lisgar. Spacious floor plan features an eat-in kitchen with a walkout to the large patio, formal living & dining rooms, family room, main floor bath with a shower & laundry room. Generously sized bedrooms. Relax in the primary bedroom complete with a 5pc. ensuite including soaker tub & separate shower. French doors connect to the 2nd bedroom, ideal for a nursery, playroom or private sitting room. Sunny backyard patio includes a BBQ and is low maintenance. Garage parking for 2 cars with automatic openers & remotes. Parking for 1 car in the driveway. Main floor laundry room and direct garage access. BASEMENT NOT INCLUDED. 70% Utilities Paid By Tenant. (id:59911)
Keller Williams Real Estate Associates
706 The Queensway
Toronto, Ontario
Welcome To 706 The Queensway Located In The Highly Coveted And Rapidly Growing Area Of Stonegate-Queensway. This 2 Story All Brick Commercial-Residential Property With 2979 Square Feet Above Grade Offers A Unique Opportunity To Live/Work In And Invest. The 2 Commercial Units With Street Front Access Are Great For Dentists, Chiropractors, Doctors, Salons, And Other Small Business Types. The Unfinished Basement Under The Commercial Units Offers Great Potential. The 3 Residential Apartments Are Self-Contained, And Separately Metered. 2 Units Are 1 Bedroom, 1 Bath, With A Kitchen And Living Room While The Third Unit Is A 2 Bedroom With A Large Eat-In Kitchen. There Are 3 Side By Side Parking Spaces In The Back That Are Double Car Length. A VERY RARE 27 Foot Wide Building. This Property's Location Is Truly Unbeatable, Close To The QEW, And The Recently Transformed Kipling Transit Hub, Connecting You To TTC, GO TRANSIT, And MIWAY Mississauga Transit. This Means Getting Around The City Has Never Been Easier. Additionally, This Neighborhood Is Undergoing A Significant Transformation, With Multiple New Construction Condo Buildings To Be Built Within A 2 Km Distance, Bringing Immense Value To The Entire Community Including Excellent Amenities, Supermarkets, Businesses, Shopping Malls, And Proximity To Pearson Airport. Do Not Miss This Opportunity To Own This Exceptional Property. **EXTRAS** Commercial and Residential Units Leased Month to Month. 1 Residential Unit is Vacant. Note: 2 Pictures are Virtually Staged. (id:59911)
Royal LePage Realty Centre
706 The Queensway
Toronto, Ontario
Welcome To 706 The Queensway Located In The Highly Coveted And Rapidly Growing Area Of Stonegate-Queensway. This 2 Story All Brick Commercial-Residential Property With 2979 Square Feet Above Grade Offers A Unique Opportunity To Live/Work In And Invest. The 2 Commercial Units With Street Front Access Are Great For Dentists, Chiropractors, Doctors, Salons, And Other Small Business Types. The Unfinished Basement Under The Commercial Units Offers Great Potential. The 3 Residential Apartments Are Self-Contained, And Separately Metered. 2 Units Are 1 Bedroom, 1 Bath, With A Kitchen And Living Room While The Third Unit Is A 2 Bedroom With A Large Eat-In Kitchen. There Are 3 Side By Side Parking Spaces In The Back That Are Double Car Length. A VERY RARE 27 Foot Wide Building. This Property's Location Is Truly Unbeatable, Close To The QEW, And The Recently Transformed Kipling Transit Hub, Connecting You To TTC, GO TRANSIT, And MIWAY Mississauga Transit. This Means Getting Around The City Has Never Been Easier. Additionally, This Neighborhood Is Undergoing A Significant Transformation, With Multiple New Construction Condo Buildings To Be Built Within A 2 Km Distance, Bringing Immense Value To The Entire Community Including Excellent Amenities, Supermarkets, Businesses, Shopping Malls, And Proximity To Pearson Airport. Do Not Miss This Opportunity To Own This Exceptional Property. **EXTRAS** Commercial and Residential Units Leased Month to Month. 1 Residential Unit is Vacant. Note: 2 Pictures are virtually staged. (id:59911)
Royal LePage Realty Centre
55 Vanessa Drive
Orillia, Ontario
Beautiful 2 story 3 +1 bedroom home, walk-out basement with in-law potential, finished from top to bottom in Orillia south end. This home has had extensive renovations over the past three years. Kitchen reno ( new cupboard doors and hardware, quartz counter tops, and sink), New SS appliances, paint throughout, main-floor patio doors leading to large 12'x 29' with deck wrap around to back garage man door for easy access includes BBQ N-Gas hook up. New Garage doors, Furnace and water heater replaced 2024 (owned). Special features: Dark oak hardwood floors, main and upper levels, Spacious Master bed room with walk out to private upper deck with new deck boards (21' x 10') and MB ensuite. 2 additional bedroom on upper floor with main bath. Main floor has eat in kitchen/Dining with patio to large deck. Lower Level all tiled floors with 4th bedroom with 3 pc ensuite, and walk out to interlock patio and 6 man hot-tub. Hot tub has had new control board and cover replaced 2024. Fully fenced yard, Pear tree with 2 side gates, and built in storage under main deck. Beautifully landscaped MOVE IN READY. (id:59911)
Sutton Group Incentive Realty Inc.
607 - 88 Promenade Circle
Vaughan, Ontario
Welcome to the Residences at Promenade Park, a luxurious Gated condo with 24 hour security in sought-after area of Thornhill! This spacious unit features 2 bedrooms plus a den, which can easily serve as a 3rd bedroom. The master suite includes a private ensuite bathroom for convenience and privacy. The kitchen, a chef's dream, has granite countertops, ample storage and plenty of counter space. Large windows through the unit fill the space with natural light, including the walkout to balcony to relax and enjoy. Storage locker unit is included. Enjoy access to premium amenities including a grand lobby, indoor pool, sauna, party room, gym, ping pong, concierge service and plenty of visitor parking. All of this, just a short walk from the Promenade Mall and numerous synagogues. Public transportation, supermarket and shopping is just steps away. (id:59911)
Weiss Realty Ltd.
10 Connaught Avenue
Whitchurch-Stouffville, Ontario
Welcome To Your Piece Of Paradise In The Exclusive Preston Lake Community. This Stunning 2-Storey Log Home Combines Rustic Charm With Modern Comforts. Nestled On A Beautifully Landscaped 100 X 150 Ft Lot, It Offers Over 3,200 Sq. Ft. Of Living Space, Featuring 6 Spacious Bedrooms And 3 Bathrooms, Including A Luxurious Ensuite. Inside, The 18-Ft Cathedral Ceilings And A Striking Stone Fireplace In The Living Room Create A Warm And Inviting Atmosphere. Tucked Away In An Enclave Of Caring Neighbors, This Home Offers A Sense Of Community While Maintaining The Tranquility Of Country Living. The Timeless Log Design Seamlessly Blends With The Natural Surroundings, Making It A True Retreat From The City's Hustle And Bustle. Step Outside To Your Private Outdoor Oasis. Relax On The Expansive Deck, Enjoy Peaceful Evenings Under The Gazebo, Or Store Your Gear In The Custom-Built Shed. Exclusive Access To Preston Lake Allows You To Enjoy Activities Like Swimming, Paddleboarding, Windsurfing, Fishing, And Relaxing On The Sandy Beach. The Community Comes Alive With Events Such As Canada Day Celebrations, Park Pizza Nights, And Movie Screenings. In Winter, Skate Along The Scenic Lake Path Or Join A Friendly Game Of Hockey. This Neighborhood Is A Year-Round Haven. Conveniently Located Just Minutes From Highway 404 And Bloomington GO Station, This Home Offers Easy Access To Downtown Toronto. Nearby, You'll Find Top-Tier Golf Courses, The York Region Forest, And Picturesque Walking Trails For Endless Outdoor Adventures. Don't Miss This Rare Opportunity To Live In One Of The Most Sought-After Neighborhoods In The Area. Make This Lakeside Retreat Your Home And Enjoy A Lifestyle Where Natural Beauty And Modern Convenience Meet In Perfect Harmony. **EXTRAS** All Ceiling Fans, Garden Shed, Hardtop Gazebo, ERV/HRV, On Demand Hot Water Heater, Sump Pump, Water Softener. (id:59911)
Exp Realty
24 Rawlings Avenue
Richmond Hill, Ontario
Welcome to luxury living in one of Richmond Hills most prestigious communities. Backing onto a peaceful ravine with no rear neighbours and directly behind the serene grounds of Holy Trinity School this rare lot offers the perfect blend of privacy, luxury, and everyday convenience.Spanning over 2,000 sqft of beautifully redesigned living space, this home is finished with fresh Benjamin Moore White Dove paint throughout, creating a soft, inviting atmosphere. Step inside to a sun-filled, open-concept layout anchored by a custom kitchen featuring solid birch wood cabinetry, sleek built-in appliances, a seamless built-in hood fan, and elegant quartz countertops with a matching full-height backsplash. Champagne gold hardware and a matching Blanco kitchen faucet add a refined touch, while ambient LED cabinet lighting sets the perfect mood day or night. Ample storage and functional flow make it ideal for both entertaining and daily living. Solid oak engineered hardwood flows across both main and second floors, complemented by a striking custom staircase with glass railings and LED accent lighting making it a true architectural center piece. Upstairs, four generously sized bedrooms and two spa-inspired bathrooms await. The primary suite is a true retreat with a modern drop-down ceiling, LED accents, a dual vanity, and a custom glass shower with an oversized luxurious rain shower head. This home has been thoughtfully updated from top to bottom and is truly move-in ready. Located minutes from top-rated schools, parks, shopping, and transit this is your opportunity to own a show-stopping ravine lot home where every detail has been designed to impress. (id:59911)
Exp Realty
1806 - 8119 Birchmount Road
Markham, Ontario
Step into luxury living with this brand-new 2 bedroom + den with 2 full bathrooms. Den has doors and can be used as a 3rd bedroom. At 1260 sq ft and 10-foot smooth ceilings makes it feel very spacious with an abundance of natural light. This corner unit offers stunning South and West exposure with unobstructed views perfect to enjoy on your private balcony. The modern kitchen is a showstopper with sleek quartz countertops, high-end built-in appliances, centre island and top-tier upgrades throughout. Located steps away from everything you needYork University, YMCA, GoodLife Fitness, VIP Cineplex, restaurants, and shops. Plus, easy access to Hwy 404/407, Viva Transit, and the GO Station. Enjoy the convenience of 1 parking space and a locker. Dont miss this incredible opportunity to live in one of Markhams most vibrant communities! (id:59911)
Exp Realty
235 Hoffman Street
Kitchener, Ontario
Charming 2.5 Storey Century Home with Double Car Garage and Incredible Investment Potential! Welcome to this Spacious all brick home offering endless possibilities! With 4 bedrooms, 3 bathrooms, 3 kitchens, and a walk up attic this home is ideal for multigenerational living or possible conversion to an investment property. Step onto the welcoming front porch, then inside the main level to find separate living and dining rooms, an eat-in kitchen, and a rear mudroom with deck access, perfect for everyday convenience. The second level boasts 3 bedrooms, another kitchen and a 4 pce bath. The 3rd level features a massive partially finished attic perfect for a master bedroom retreat/office or storage space! The finished basement features a separate side entrance leading down to another bedroom, 3 piece bathroom(partially finished), another kitchen and a recroom with bar. Major updates include a 50-year metal roof (2010), furnace and central air (2022), 3 Breaker Panels (200 AMP, 2 X 60 AMP) and a rough-in for an electric vehicle charger in the detached double garage. Parking for 4 vehicles, a rare find! Great location close to all amenities, schools, shopping, transit and Hwy's. With its classic charm, solid construction, and flexible layout, this property is bursting with opportunity for homeowners and investors alike. They don’t build them like this anymore and homes like this don’t come around often! (id:59911)
Keller Williams Innovation Realty
17 Ninth Street
Collingwood, Ontario
Stunning renovated 2,000 sq/ft home nestled in the heart of downtown Collingwood. Inside, the bright and airy dining room is flooded with natural light perfect for family meals or entertaining guests. New custom kitchen (2022) with large quartz centre island, featuring a coffee bar, stainless steel appliances and large pantry cupboard. Two versatile main floor bedrooms offer options for a guest suite, home office, or playroom. The cozy living room showcases hardwood floors and opens onto a spacious back deck, creating a seamless indoor-outdoor living experience. Upstairs, you'll find two more bedrooms, including a delightful primary suite complete with a generous walk-in closet. Full bathrooms on both levels provide convenience and functionality for everyday living. Step outside to the picturesque backyard ideal for hosting gatherings with a large deck (2024). A rear laneway provides additional parking and potential for a future garage. Custom shed is perfect for storage! Warm, inviting, and beautifully located, this downtown gem blends character, charm, and modern updates in one perfect package. (id:59911)
Royal LePage Locations North
42 Tower Drive
Toronto, Ontario
An amazing opportunity for you to own in coveted Wexford Heights neighbourhood! This home boasts a renovated kitchen with breakfast nook, open concept living/dining room combination along with a huge family room with floor to ceiling windows overlooking your 22' x 10' deck and in-ground pool. From the hardwood floors throughout the main level to the pot lights and large windows, this bright, immaculate home does not disappoint. Three bedrooms on the upper level and two bedrooms on the lower level afford plenty of room for generational living, particularly with a separate entrance to the completely finished lower level. The large west-facing deck lets you enjoy beautiful and relaxing sunsets after a long day of swimming and playing in and around the pool. The fully fenced backyard is perfect to keep your eyes on little ones as well as pets in this backyard oasis. This immaculate home is move-in ready, provides plenty of living space in a convenient location close to shops, restaurants, public transit, school, hospitals and major highways. (id:59911)
Exp Realty
Main - 37 Nipigon Avenue
Toronto, Ontario
Welcome to 37 Nipigon Ave, a beautifully NEW renovated main-floor unit available for lease in the heart of North York Newtonbrook neighborhood. This stunning space features a brand-new kitchen with elegant stone countertops and brand-new major appliances, offering both style and functionality. Located on a quiet, family-friendly street, this home is just minutes from Yonge Street, top-rated schools, parks, shopping, and transit options. Ideal for professionals or families looking for a modern, well-maintained space in a prime location. Oversized 1-1/2 Car Garage, total 2 designed parking spots. Don't miss out on this fantastic leasing opportunity. The owner is willing to provide essential furnishings upon the tenant's request. (id:59911)
First Class Realty Inc.
1609 - 763 Bay Street
Toronto, Ontario
Luxury Downtown Living at College Park All Utilities Included! Step into the heart of the city with this bright and spacious 2-bedroom, 2-bathroom condo in the prestigious Residences of College Park. Perched high above the city, enjoy unobstructed southwest views from your private balcony, offering glowing sunsets and a dynamic skyline. This intelligently designed split-bedroom layout features two generously sized bedrooms for privacy, two full bathrooms, and a modern kitchen with granite countertops and a breakfast bar, perfect for entertaining or relaxed everyday living. Enjoy the convenience of 1 included parking space and the peace of mind that heat, A/C, water, and hydro are all covered in your rent a rare find in downtown Toronto! Located with direct underground access to the TTC subway and PATH, you're steps from U of T, Toronto Metropolitan University (formerly Ryerson), major hospitals, the Financial District, Eaton Centre, and world-class dining and shopping. Residents enjoy access to first-class amenities including a full fitness centre, indoor pool, 24-hour concierge, party room, and more. This is your opportunity to experience urban luxury and unbeatable convenience in one of Toronto's most sought-after buildings. (id:59911)
Exp Realty
1010 Trailsview Avenue
Cobourg, Ontario
5 BEDROOM HOME! Welcome to Your Dream Family Home Discover comfort, style, and functionality in this stunning newly built 5-bedroom, 4-bathroom home, thoughtfully designed for modern family living.Step inside to a bright, open-concept layout that seamlessly connects the living, dining, and gourmet kitchen areas perfect for both everyday life and entertaining. The kitchen is a chefs dream, featuring a large island, ample counter space, and sleek modern finishes that elevate the heart of the home.The highlight? A spacious walk-out basement that opens to your private backyard oasis with serene pond views a peaceful retreat for morning coffee, evening relaxation, or weekend gatherings.Each bedroom is filled with natural light and paired with access to elegantly designed bathrooms, combining comfort and sophistication.Set in a quiet, family-friendly neighbourhood, this home offers the perfect balance of luxury and tranquility. Don't miss the chance to make this exceptional property your forever home. (id:59911)
Royal Heritage Realty Ltd.
1022 - 2520 Eglinton Avenue W
Mississauga, Ontario
Location Location, Two Bedrooms Plus Den & 2 Full Washrooms!! Absolutely Beautiful Daniels Arc Condominium, Located Across From Credit Valley Hospital And Erin Mills Town Centre. It Comes With Locker Underground Large Storage Room Next To The Parking Spot. High Ceiling, Laminated Flooring Throughout, Large Balcony, Close To All Amenities Get It Before It's Too Late! (id:59911)
Century 21 Green Realty Inc.
28 Mansion Street Unit# 6
Kitchener, Ontario
Urban Living in the Heart of Kitchener! Welcome to this spacious 2-bedroom, 1.5-bath condo townhouse offering approximately 1,400 sq. ft. of comfortable living space—just steps from Centre in the Square, the Market District, and all the amenities of Downtown Kitchener. Commuters will love being only 700m from the Kitchener City Hall ION Station, making travel throughout the region a breeze. Inside, enjoy modern conveniences including in-suite laundry, a bright kitchen with hardwood cabinetry and a breakfast bar, and a finished rec room with walkout to a private composite deck—perfect for entertaining or relaxing outdoors. This home comes with two parking spots (one garage and one outdoor), and is pet-friendly for your furry companions. Furnace and central air were both updated in 2019, offering peace of mind and energy efficiency. Don't miss the versatile basement space, conveniently accessed through the garage, and a cleverly tucked-away storage room located at the top of the basement stairs—ideal for keeping seasonal items out of sight. Whether you're a first-time buyer, downsizer, or investor, this home checks all the boxes. (id:59911)
Mcintyre Real Estate Services Inc.
712 Highpoint Avenue
Waterloo, Ontario
Discover this charming 3-bedroom, 2-bath detached link home nestled in the desirable Lakeshore neighborhood of Waterloo. The spacious main floor features an open-concept design, perfect for modern living and entertaining. Enjoy the large, fully fenced backyard — ideal for outdoor gatherings and family fun. The tandem driveway comfortably fits three cars, providing ample parking. Located at 712 Highpoint Avenue, this home offers both comfort and convenience in a sought-after community. It's close to Laurel Creek Conservation Area, St. Jacobs Farmers Market, the expressway, and just a short drive to Uptown Waterloo. Family-friendly neighborhood with schools and playgrounds, plus shopping and restaurants nearby. (id:59911)
RE/MAX Real Estate Centre Inc.
8430 175 Road
Kurtzville, Ontario
GET OUTTA TOWN! Perfect one acre country spot surrounded by farmland and serenity. Get away from the hustle and bustle to this 3+1 bedroom, 2 bathroom, side split perched high on a hill. This move-in ready home has been updated with a new steel roof and new furnace. The one acre parcel has ample parking and plenty of room to build your shop, man-cave, or she-shed. You'll love the location just down the road from the quiet village of Kurtzville and only 5 minutes from shopping, golf, hospital, and more in the busy town of Listowel. An acre in the country. It's what everyone wants and they don't come along very often! (id:59911)
Kempston & Werth Realty Ltd.
247 Festival Way Unit# 16
Hamilton, Ontario
Discover the perfect blend of style, comfort, and location in this beautifully designed 3-bedroom, 4 bath townhome nestled in the vibrant community of Binbrook. With contemporary finishes, a smart layout, and thoughtful details throughout, this home is ideal for professionals, families, or anyone seeking a modern lifestyle in a dynamic neighbourhood. Step inside to an inviting open-concept living and dining area, bathed in natural light with sleek flooring and a warm, neutral palette. The kitchen features premium stainless-steel appliances, and ample cabinet space—ideal for both everyday meals and weekend entertaining. Upstairs, find three generously sized bedrooms, including a serene primary suite complete with a full ensuite bath and ample closet space. Two additional bedrooms offer flexibility for guests, a home office, or growing families. The second full bathroom provides added convenience, while a stylish main-floor powder room is perfect for visitors. Additional highlights include a laundry room on the second floor, a fully fenced-in private backyard, and access to nearby parks, restaurants, shopping, and transit. Located in a sought-after enclave, 16-247 Festival Way offers the rare opportunity to enjoy low-maintenance living without sacrificing space or sophistication. (id:59911)
RE/MAX Escarpment Realty Inc.
86 Meadow Wood Crescent
Hamilton, Ontario
Presenting a Gorgeous FULLY RENOVATED two story TOWNHOME in a Desirable & family friendly Community of Stoney Creek. Entire home is Freshly Painted with New quality Laminate Flooring. No Carpet in the house. Features Large Living & Dinning with smooth ceiling, Stylish Kitchen with Breakfast area, Granite Countertops, Glass Back Splash and Stainless Steel Appliances with Patio Door and walk out to backyard. New Stairs & Powder room on the main. Upper floor has Master BR with W/I Closet and 4 Pcs Ensuite. Two more generous size Bedrooms and a 4 Pcs Bathroom. Built-in single Car Garage with long driveway. (id:59911)
Royal Star Realty Inc.
564 Rosedale Crescent
Burlington, Ontario
Welcome to 564 Rosedale Crescent, a 2,719 sq. ft. executive home in sought-after south Burlington. The main floor welcomes you with an airy, open-concept design perfect for modern living. A beautifully renovated kitchen, complete with a stylish breakfast bar and pass-through windows to the outdoor entertaining area, flows seamlessly into the bright living room and welcoming foyer. Double doors from the living room to the backyard lead to an entertainer’s dream, featuring a large heated pool, perfect for summer relaxation, a BBQ and dining area for al fresco meals and a sunning deck to soak up some rays. A covered living area with a fire table and television, complete with built-in speakers, creates an ideal setting for evening gatherings. The separate, elegant dining room is perfect for formal gatherings. The spacious family/game room/office with fireplace has its own entrance making it ideal for a home based business. The second floor offers a bright, spacious master suite with a beautifully renovated spa-like ensuite bath featuring a walk-in shower enclosed by sleek glass sliding doors and Carrera marble surround that includes bench seating and rain head shower. A separate dressing room adds elegance and convenience, creating a private sanctuary. This level includes two additional bedrooms, ideal for family, guests, or a home office, and a large main bathroom combining style and functionality. The lower level offers versatile living space, featuring a large bedroom/recreational room, ideal as a teenager retreat. A separate multi-use room provides endless possibilities, whether for a whether for an office, gym or storage room. This home is centrally located within a short distance to everything Burlington has to offer and the picturesque, quiet, tree lined crescent offers charm convenience and a welcoming neighbourhood feel. Note : The washer and dryer shown in the photos have now been replaced with new ones. (id:59911)
Royal LePage Burloak Real Estate Services
1301 Upper Gage Avenue Unit# 12
Hamilton, Ontario
Welcome to your dream home! Nestled in the vibrant community of Quinndale on the picturesque Hamilton Mountain, this stunning townhouse condo offers the perfect blend of urban convenience & serene living. Designed with first-time homebuyers, downsizers, & those seeking a starter home in mind, this property is a remarkable opportunity for both comfortable living and smart investment. Enjoy seamless access to major routes with the Lincoln M. Alexander Pkwy. just moments away, & the Red Hill Valley Pkwy. at your convenience. Public transit is also easily accessible, enhancing your ability to explore the city & beyond. Boasting 3 well-sized bedrooms & 2 bathrooms, this home provides ample space for growing families or those who appreciate roomy living quarters. The upper-level bathroom features a luxurious 5 pc suite with a relaxing soaker tub. This home's fully finished basement is versatile, Perfect for entertainment, additional living space, or storage. With bright & airy spaces, this home is bathed in natural light, creating a warm & inviting atmosphere. Don't miss out on the chance to own this remarkable townhouse in the heart of Quinndale. Experience unparalleled convenience, comfort & community in a home that offers not just a place to live, but a lifestyle. (id:59911)
RE/MAX Escarpment Realty Inc.
4346 Millcroft Park Drive
Burlington, Ontario
Welcome to 4346 Millcroft Park Drive, a 4+1 bedroom, 3.5 bath home with over 4,100 square feet of living space. As you enter the home you’re greeted with beautiful hardwood floors that lead to the family room featuring vaulted ceilings and a natural gas fireplace. The spacious and elegant kitchen features stainless steel appliances, California Shutters, and double doors to the backyard. The dining room flows seamlessly from the kitchen making it perfect for entertaining and steps away is the bright and inviting sunken living room. Additional highlights are the 2-piece powder bath and main floor laundry featuring waterfall Quartz Countertops. The 2nd floor features 4 spacious bedrooms, the highlight being the primary retreat with stunning 5-piece ensuite and walk-in closet. Down the hall is an additional 4-piece bath and 3 south facing bedrooms. The basement was built for fun with a wet bar including separate wine and beer fridges. You’ll also find space for a games room, home gym, or additional bedroom, that leads into the beautiful 3-piece bathroom. The entire home is truly amazing, but what makes it exceptional is the backyard paradise with inground pool, ample seating and privacy. Double car garage, stamped concrete driveway and professionally landscaped. Let’s Get Moving! (id:59911)
RE/MAX Escarpment Realty Inc.
47 Longyear Drive
Hamilton, Ontario
Welcome to this beautifully maintained bungalow nestled in the heart of Waterdown. Offered for the first time by the original owner, this home showcases the true pride of ownership and offers a rare combination of space, comfort and potential. With just under 1,800 square feet of thoughtfully designed living space, the main floor features two spacious bedrooms, including an impressively large primary suite with a walk-in closet and a private ensuite bathroom a perfect retreat at the end of the day. The second bedroom is ideal for guests or a home office setup! Enjoy the convenience of main floor laundry and a versatile layout with both a bright family room and a separate living room or office, providing flexible living space to suit your lifestyle. The unfinished basement offers incredible potential - whether you're looking to create additional living space, a home gym, or an in-law suite, the possibilities are endless. Set on a quiet street in a desirable neighbourhood, this meticulously cared-for home is move-in ready and awaits your personal touch. RSA. (id:59911)
RE/MAX Escarpment Realty Inc.
Upper - 10 Harris Street
Tillsonburg, Ontario
BEAUTIFULLY TOTALLY RENOVATED CARPET FREE UNIT ALL INCLUSIVE! Fantastic location across the street from Tillsonburg Town Centre for all your conveniences. Spacious family room, huge large bedroom, updated full bath and great eatin kitchen with extended space for a comfortable living. This upper unit comes with one parking spot and all utilities are included. Washer & dryer are in the unit. Just move in and enjoy! Add schedule B. Unit is tenanted. 24 Hours notice to show. Room sizes are approximate. Measurement provided by the seller. (id:59911)
RE/MAX Escarpment Realty Inc.
71 - 2315 Bromsgrove Road
Mississauga, Ontario
Welcome to this beautifully maintained townhouse, 2315 Bromsgrove Rd. Featuring 3 bedrooms and 2 bathrooms in the heart of Clarkson/Mississauga. With a spacious open-concept layout, modern kitchen with quartz countertops, big Island, Pot lights, S/S appliances. Home offers style and comfort and it is also luxurious and bright. This home has a cozy fireplace, High Ceilings, big windows and many more great features. New furnace and A/C. Rare opportunity toown one of the biggest units in the complex with private oasis backyard. A space that invites family and friends for entertaining and creating beautiful memories lasting for lifetime. Steps away from Clarkson GO, lake, parks, Trails, Schools and the QEW. Living in your private, calm and relaxing home just 20 minutes from downtown Toronto. Enjoy convenient access to shopping, dinning, schools and public transportation. Perfect for families, professionals and investors: there is a chance to own this exquisite home! (id:59911)
Royal LePage Terrequity Realty
2454 Springforest Drive
Oakville, Ontario
Your Wait Is Over! Spectacular Freehold End Unit Townhome by Fernbrook A True Showpiece! Experience Luxury Living In This Stunning Contemporary Townhome, Expertly Crafted By Renowned Builder Fernbrook. Perfectly Positioned As An Executive End Unit Backing Onto A Lush Conservation Area With Walking Trails, This One-Of-A-Kind Residence Blends Modern Elegance With Timeless Quality. Step Inside To Soaring Ceilings, Rich Hardwood Floors, And Exquisite Imported Exotic Tiles. The Open-Concept Layout Flows Effortlessly Onto A Massive Deck That Showcases Breathtaking Sunset Views Of The Fourteen Mile Creek Conservation Area, Truly an Entertainer's Dream Home! The Professionally Finished, Magazine-Worthy Lower Level Is A Showstopper, Complete With A Custom Private Wine Room That Must Be Seen To Be Believed. Every Detail In This Home Has Been Thoughtfully Curated With Top-To-Bottom Custom Finishes That Exude Sophistication And Grandeur. (id:59911)
RE/MAX Real Estate Centre Inc.
163 - 1000 Asleton Boulevard
Milton, Ontario
Welcome to this beautiful Move in Ready 3-bedroom, 2.5 Bath townhome located in one of Miltons most sought-after neighbourhoods. This home is perfect for first-time buyers, growing families, investors or down sizers. This open-concept home features a spacious living and dining area, ideal for entertaining guests. A modern kitchen with stainless steel appliances, stylish cabinetry, and a large breakfast bar. Experience a bright & inviting breakfast area that offers direct access to an expansive terrace, perfect for all meals, summer bbq's & outdoor entertaining.The upper level offers a generous primary bedroom with a walk-in closet and private ensuite, plus two additional bedrooms perfect for family, guests, or a home office. Enjoy the convenience of a double car garage with ample storage capacity . Steps to top-rated schools,Milton District Hospital, shopping, restaurants, cafes, banks, transit, and with easy access to major highways. A fantastic opportunity to live in a family-friendly community! (id:59911)
Royal LePage Signature Realty
89 Whitfield Road
Cavan Monaghan, Ontario
Beautiful Brick & Stone Bungalow on over Half an Acre in Fraserville. Welcome to 89 Whitfield Road. A stunning brick and stone home offering style, space, and serenity just minutes from the city. Set on a large, fully fenced lot over half an acre, this property blends rural charm with modern convenience. Inside, you'll find three spacious bedrooms and three full bathrooms all on the main floor, ideal for family living or hosting guests. The chefs kitchen is a standout, featuring a premium GE Caf dual convection oven, perfect for home cooks and entertainers alike. Relax by one of two fireplaces or head downstairs to the bright, finished basement. A versatile space with large windows and plenty of room for games, movies, or gatherings. Ideally located close to Highway 115/407, the Peterborough Airport, Shorelines Casino, Fleming College, the Otonabee River, and boat launch, this home offers the best of both town and country. Don't miss this rare opportunity in a sought-after rural setting with unbeatable proximity to city amenities. (id:59911)
Ball Real Estate Inc.
17 Ontario Street
Halton Hills, Ontario
This stunning custom-built home offers 4 spacious bedrooms and 5 baths, nestled on a deep ravine lot that backs onto a pristine conservation area, providing tranquility and privacy. The open-concept main floor features a gourmet kitchen with a large quartzite island, breakfast bar, high-end appliances and a skylight that floods the space with natural light. Step out onto a private, spacious deck ideal for outdoor gatherings or relax in the bright Great Room with a cozy fireplace. The primary suite boasts a peaceful view of the ravine, an ensuite, and walk-in his&hers closets, while a second bedroom with a private ensuite and two additional bedrooms with Jack and Jill baths offer ample space for family and guests. The fully finished walk-out basement includes a versatile rec room, perfect for relaxation or entertaining. Located within walking distance to schools, scenic trails, downtown Georgetown, and the GO train, this home combines comfort and convenience for an exceptional lifestyle (id:59911)
Coldwell Banker Escarpment Realty
22 Birchlea Avenue
Toronto, Ontario
Opportunity in Prime Long Branch on a Massive 50 x 130 Ft Lot! This solid, well-built brick bungalow sits on quite residential street south of Lake Shore Blvd., offering a rare combination of lot size, location, and limitless potential. Whether you're a renovator, end-user, investor, or builder, this property offers incredible flexibility: move in, rent out, renovate, expand, or custom build your dream home. The main level features a practical 2-bedroom layout, while the separate side entrance leads to a fully finished lower level complete with a kitchen, bedroom, bath, and shared laundry ideal for an in-law suite or future income potential (non-retrofit). detached single-car garage and a private driveway accommodating up to five more vehicles, The expansive backyard is a standout feature, an entertainers dream with ample green space and a covered patio area off the side of the garage, perfect for al fresco dining, lounging, or hosting summer gatherings. Enjoy all the benefits of a peaceful, tree-lined neighbourhood just steps from the lake, Marie Curtis Park and beach, Colonel Samuel Smith Park, yacht clubs, bike trails, tranquility and urban convenience. (id:59911)
Right At Home Realty
1210 - 335 Wheat Boom Drive
Oakville, Ontario
Experience modern living in this stylish one-bedroom suite, perfect for first-time buyers, investors, or those looking to downsize. Located in Oakvillage, one of North Oakvilles most sought-after communities, this well-designed condo features 9 ft ceilings, floor-to-ceiling windows, and an open-concept layout that seamlessly blends the living, dining, and kitchen areas. The spacious U-shaped kitchen boasts granite countertops, stainless steel appliances, ample storage, and a large breakfast bar. Enjoy the convenience of in-suite front-load laundry and a full 4-piece bathroom. Step out onto the east-facing balcony to enjoy scenic views of West Oakville and a southern glimpse toward the lake. Smart home features include keyless entry, thermostat control, security monitoring, and remote visitor access. Amenities include a fitness centre, party room, BBQ area, bike storage, and visitor parking. One underground parking space, a designated locker near the parking area, and high-speed internet are included in the condo fees. Water is metered separately. (id:59911)
Keller Williams Edge Realty
184 Denise Circle
Newmarket, Ontario
The Perfect Freehold Townhouse In High-Demand Summerhill Estates, South Newmarket On Quiet Circle.* This thoughtfully designed Acron-built home, with a spacious layout *Soaring 9 Ft Ceilings On Main* Smooth Ceilings Throughout * Pot Lights * Freshly Painted *Bamboo Hardwood Floor* Modern Kitchen Has Huge Pantry, Breakfast Area & W/O To Fully Fenced Yard& Patio *New Kitchen Appliances (2023)* Separate Family Room Offers Gas Fireplace With Marble Surround&Hearth * Main Floor Laundry With Direct Access To Garage* New Windows (Spent 30k) * All Spacious Bedrooms *Large Primary Bedroom W/ Bay Window Including 4 Pc Ensuite & Ample Closet Space * Central Vacuum * Whole House Water Filter and Softener (Owned) * Beautifully Curb Appeal and Backyard * A/C, Furnace and Hot Water Tank are OwnedJust steps to top-ranked schools like Clearmeadow Public School and Sir William Mulock Secondary School, parks, scenic walking trails & Transit. Easy access to Shopping, Amenities, Ray Twinney Recreation Complex, GO Station and Hwys 404 & 400 makes this an ideal central location in one of Newmarket's most desirable neighbourhoods! (id:59911)
Homelife Eagle Realty Inc.
51 Newcastle Court
Kitchener, Ontario
Welcome to 51 Newcastle Court, a spacious 4-bedroom, 2.5-bath MAIN and UPPER unit of this duplex home in Kitchener’s sought-after Huron South neighbourhood. Bright, open, and functional, this executive rental offers over 2,000 sq. ft. of stylish living space, ideal for families or professionals. The main level features an open-concept kitchen with granite countertops, gas stove, built-in oven, and eat-in area with walkout to a full-width deck overlooking greenspace—perfect for summer evenings. The living room, formal dining area, and dedicated laundry room add to the convenience. Upstairs, the primary suite includes a walk-in closet and a 5-piece ensuite with dual sinks and a jetted tub. Three additional bedrooms, each with ample storage (including a second walk-in), and a bonus family room/loft round out the upper floor. Other features include central heating and AC, 7 appliances, a double garage, a wide driveway with parking for three, and a water softener. Located close to top-rated schools, trails, parks, and everyday essentials, this home offers exceptional comfort in a family-friendly location (id:59911)
RE/MAX Twin City Realty Inc.
505 Rossland Road E
Ajax, Ontario
Tired of boring listings? SAME! But this 3-storey end-unit beauty in Ajax is anything but boring. Its been so well cared for, you'll swear it drinks collagen smoothies and journals daily. Located in a family-friendly hood where top schools (hello, J. Clarke Richardson & Notre Dame) are practically your neighbors, and Lakeridge Health, GoodLife Fitness, and the library are close enough to cancel your excuse list. Commuter? You'll love the transit access. Investor? The rental potential is chefs kiss. First-time buyer? Prepare to be emotionally attached after one walkthrough. Dont let someone else claim this gem while youre still thinking about it. Schedule a showing and let the home do the talking. (id:59911)
Real Broker Ontario Ltd.
208 - 30 Meadowglen Place
Toronto, Ontario
Welcome to this beautifully designed, sunlit 1-bedroom, 1-bath condo by Tribute Communities an ideal home for working professionals, students, newcomers, or a couple with a young child. This bright and spacious unit features an oversized balcony, perfect for enjoying summer evenings or entertaining guests outdoors. Enjoy access to an impressive range of world-class amenities, including a rooftop pool, BBQ area, fully equipped gym, private theatre, elegant party room, chefs kitchen, and a seasonal skating rink all designed to enhance your everyday living experience. Heat and water are included in the lease for added convenience and value. Step outside to explore 16 km of connected walking, jogging, and cycling trails through lush green spaces along The Meadoway. Located minutes from grocery stores, public transit, top rated schools, Centennial College, and the University of Toronto, with quick access to Highway 401, this home offers both comfort and connectivity in one of the citys most desirable communities. (id:59911)
Century 21 Innovative Realty Inc.
1108 - 2015 Sheppard Avenue E
Toronto, Ontario
Monarch Master Planned Luxury 1 Bedroom Unit, Unobstructed W/O Balcony View. Super Convenient Location, Easy Access To 404/401/Dvp, Easily Walk To Ttc, Tim Hortons, Pharmacy. Fairview Mall & Subway, Building Has Shuttle Service. Sheppard Bus Is At Door. Has All Amenities, Including Party Room With Billards And Kitchenette, Theatre, Library, Guest Suites, Cardio Fitness Room, Yoga Room, Large Indoor Pool, Sauna, Steam Room And Whirpool (id:59911)
Century 21 King's Quay Real Estate Inc.
811 - 219 Fort York Boulevard
Toronto, Ontario
Welcome to Waterpark City - Your Urban Oasis by the Lake - Tucked beside the Bentway, Fort York, Coronation Park and Scenic Dog Friendly Green Spaces, This Rare and Sought-After Floor Plan wtih 2 Bathrooms is a True Hidden Gem. Enjoy direct access to endless running and biking trails, while being just a short stroll from Liberty Village and Vibrant King Street West - where Toronto's Best Shops, Cafes and Restaurants Await. Step inside to a 9ft Floor to Ceiling Windows that bathe the space with natural light, The thoughtfully designed offset Kitchen offers generous counter space and storage - perfect for home cooks and entertainers alike. Located on the same floor is the outdoor patio, summer evenings and al fresco gatherings are effortless. The Quiet, Inward Facing Orientation of this unit brings peaceful serenity in the heart of the city. With only 8 floors sharing your elevator bank, your morning and evening commutes to and from work are smooth and stress free. And Yes - Underground Parking is Included. The Building is knows for its strong community feel, 24 hour concierge, fitness centre, party room and welcoming neighbours, not to mention the amazing roof top patio and BBQ area. Whether you're running to the EX (CNE) , catching the Air Show, or Honda Indy from your Window, or exploring nearby gems like Trillium Park and Ontario Place, you'll experience the very best of City Living. Transit is a breeze with TTC, GO Station and Lakeshore paths just steps away. Everyday essentials like Loblaws, Farm Boy, LCBO and Dollarama are all within easy reach. Move In Ready and One-of-a Kind - this Opportunity won't last - Welcome Home !! (id:59911)
Ipro Realty Ltd.
4688 Godby Road
Bayham, Ontario
For Sale: Cannabis Farm & Prime Agricultural Land 4688 Godby Rd., Port Burwell, ON. Unlock the potential of this licensed and fully operational cannabis cultivation farm located just minutes from the stunning shores of Lake Erie. Key Features:- Licensed Cannabis Facility Secure, climate-controlled indoor grow space with fully compliant with Health Canada regulations.- Fertile Farmland 72 acres of premium soil, ideal for high-yield crops and specialty produce.- Expansion-Ready Zoned for agricultural/commercial use, with utilities on-site, gravel road access, and ample space to scale operations. Strategic Location:- Only 5 minutes to Port Burwell Beach draw in eco-tourism or agri-tourism visitors.- Just 15 minutes to Tillsonburg access to Highway 401, shopping, and commercial amenities.- Close to local landmarks like Port Burwell Lighthouse and Port Burwell Provincial Park.- Multi-crop capability with proven cannabis infrastructure.- Growing demand for agri-business assets near Southern Ontario's vacation belt.- Excellent opportunity for investors, operators, or agri-preneurs seeking land, infrastructure, and licenses in one package. **52 Workable Area and 7 Acre Canyon and 13 Acre Woods Area.** (id:59911)
RE/MAX Skyway Realty Inc.
99 Bricker Avenue
Centre Wellington, Ontario
Stunning Luxury Home in Elora With Over 5,000 Sq Ft of Finished Living Space! Welcome to this exceptional 5+2-bedroom, 5-bathroom residence nestled in the heart of charming Elora. Thoughtfully designed and meticulously finished, this home blends timeless elegance with modern convenience to create a truly elevated living experience. Step into the chefs kitchen - a culinary dream featuring high-end appliances, two spacious pantries, premium finishes, and a fully equipped butlers pantry, ideal for seamless entertaining. The open-concept main floor boasts engineered hardwood throughout and includes a versatile main-floor bedroom that's perfect for a private home office or guest suite. Each of the second floor bedrooms offer direct access to a full bathroom, providing ultimate comfort and privacy for family and guests. The fully finished basement features in-law suite potential with two additional bedrooms, a rough-in for a kitchen, separate radiant heat controls, and expansive living space - ideal for multi-generational living or future rental income. Car enthusiasts will appreciate the oversized garage, complete with a rough-in for electric vehicle charging and a dedicated furnace for climate control, perfect for maintaining prized vehicles year-round. From the thoughtful layout to the luxurious details, every element of this home is built to impress and designed for real life. Located in one of Ontario's most desirable small towns, known for its natural beauty, vibrant arts scene, and welcoming community, this is Elora living at its finest. (id:59911)
RE/MAX Hallmark Alliance Realty
62 Alma Street N
Guelph, Ontario
This exceptional home, located in Guelphs sought-after Junction neighbourhood, blends award-winning craftsmanship with modern functionality. Built in 2010 and recognized with two Awards of Distinction from the Guelph & District Home Builders Association, the home features high-quality finishes throughout, including granite countertops in the kitchen and bathrooms, hardwood floors, and two cozy gas fireplaces. The main floor offers a spacious kitchen with a pantry, breakfast bar, and new appliances, opening into a bright dining area with patio doors leading to a private, fully fenced backyard. A standout feature of the yard is the charming 12x20 ft old stone garden shed beautifully repointed and ideal for use as a workshop, studio, or personal retreat. Also on the main floor is a full bathroom with laundry and a versatile bedroom, perfect for guests or use as a home office. Upstairs, you'll find two generously sized bedrooms, a full bathroom with a soaker tub and separate shower. The professionally finished basement features a legal two-bedroom apartment with a separate entrance, oversized windows that let in abundant natural light, its own laundry, and a smart layout that can easily accommodate two home offices. This home is ideally situated backing onto Paisley Road Public School and is just around the corner from parks and other amenities plus only a 20-minute walk to downtown Guelph. With flexibility, style, and income potential, this is a truly unique opportunity in one of the city's most desirable areas. (id:59911)
Royal LePage Royal City Realty
202 Bennett Street W
Goderich, Ontario
Charming West End Bungalow Steps from Lake Huron!! Welcome to this beautifully maintained 2+1 bedroom, 2 bath bungalow located in Goderich's desirable West End Lake area. Just a short walk to schools and Lake Huron sunsets, this home is the perfect home for families or those looking to retire in a peaceful, lake area of town. Located on a quiet street, only one block from the lake, this inviting home offers both comfort and convenience. Inside, you'll find a bright and spacious living room with cove molding, pot lights, and a welcoming sun room/foyer featuring a large bay window and electric fireplace. The oversized galley kitchen is a standout, updated with custom white cabinetry, gas stove, built-in dishwasher, and plenty of storage. A separate dining area with patio door access leads to a fully fenced backyard oasis. Main floor highlights 2 bedrooms and an updated 4pc bath (2015), Bamboo hardwood flooring throughout, Additional office or den space. Lower-level features fully finished rec room with bar area and a freestanding gas fireplace, 3rd bedroom and updated 3pc bath. Storage pantry, extra storage/workshop room. Updated vinyl plank flooring. Private backyard retreat with New pressure-treated deck with arbor, Saltwater on-ground pool with 7' deep end, Covered hot tub room, Cement patio with gas BBQ hook-up. Finished, heated guest suite/pool house with 2pc bath ideal for entertaining or hosting overnight guests. Additional updates & amenities: F/A gas furnace (2017) + central air, Asphalt roof(2013), Hot Water owned(2016), Stamped concrete drive, Updated 100-amp breaker panel. This property offers an exceptional blend of indoor comfort and outdoor enjoyment. Whether you're looking for a peaceful retirement home or a family-friendly haven, you wont be disappointed. Book your private showing today! (id:59911)
K.j. Talbot Realty Incorporated
114 Courtland Street
Blue Mountains, Ontario
Welcome to this rarely offered Aberdeen model, perfectly positioned on a premium lot in the sought-after community of Windfall. With only one neighbour and expansive views of Blue Mountain from the oversized front porch, plus peaceful vistas of the Sugar Forest and trail system behind, this property offers the rare blend of privacy, beauty, and convenience. Inside, the home features a thoughtfully designed layout with a main-floor primary suite, complete with double closets and a spa-like ensuite showcasing double sinks and a glass shower. The soaring, vaulted ceilings in the great room highlight a stunning gas fireplace and oversized windows, framing picture-perfect views and flooding the space with natural light.The chefs kitchen is both functional and stylish, offering a gas stove, built-in microwave, abundant cabinetry. The adjoining dining area is spacious enough to host family and friends with the glowing lights of Blue Mountain as your evening backdrop just steps across the street.The fully finished lower level provides a versatile space for a cozy family room, games area, gym, home office, or an additional bedroom, plus a full bathroom, and ample storage room. As a Windfall resident, you'll enjoy access to year-round amenities including a heated outdoor pool, hot tub, sauna, gym, and the community "Shed" for social gatherings.This is more than a home it's a lifestyle. Premium location, breathtaking views, and impeccable design make this property a true Blue Mountain gem. (id:59911)
Bosley Real Estate Ltd.
59 Elodia Court
Hamilton, Ontario
Custom built home with over 4500 sq ft! Nestled at the end of a quiet prestigious court, sitting on 0.72 of an acre. This property offers 5 bedrooms, 4.5 bathrooms, wrap around driveway with double garage, a salt water inground pool, outdoor cabana, hot tub, in-home gym, piano room, two gas fireplaces, main floor office, no rear neighbours with it backing on to Conservation Land & an incredible amount of landscaping! Ample updates including but not limited to; Furnace 2025, Basement bar, flooring, gym, bedroom & rec room all done in 2017, primary bedroom bathroom renovated in 2020, 2nd primary bedroom (white bedroom) bathroom renovated in 2020, Jack & Jill bathroom renovated in 2022, Inground Saltwater pool with high efficiency solar heating & Cabana 2008, Deck 2009, every window in the home updated between 2009 and 2014, 2-piece bathroom renovated in 2018. Walkout basement with basement level letting in a tremendous amount of natural light and feeling very modern with its renovation. Minutes drive to Hillfield Strathallan College, easy access to 403 and the Lincoln M Alexander Parkway for commuters. A must-see home and a very rare opportunity! LUXURY CERTIFIED. (id:59911)
RE/MAX Escarpment Frank Realty
2683 Romark Mews
Mississauga, Ontario
Beautiflly Updated Home on a Quiet Court in Erin Mills! Welcome to this bright and stylish home, tucked away on a family-friendly court in the heat of Erin Mills. Freshly painted and throughtfully updated throughout, this home features a modern upstairs bathroom, a sleek kitchen with granite countertops, and upgraded flooring. Enjoy added perks like direct garage access, an insulated garage, a newer deck perfect for entertaining, and no sidewalk-offering that always-appreciated extra parking space. Ideally located close top-rated schools, major highways, transit, parks, and Erin Mills Town Centre. Comfort, convience, and curb appeal - this home truly has it all! Please note: this is a linked property. ** This is a linked property.** (id:59911)
RE/MAX Premier Inc.
6 - 165 Veterans Drive
Brampton, Ontario
Fairly new, Beautiful And Luxurious, 2 Bed 2 Bath Townhouse! Spacious & Sun Filled With Floor To Ceiling Large Windows, Built By Prestigious Rosehaven Homes, Located In Northwest Brampton In Mount Pleasant Community Neighborhoods. Open Concept. Stainless Steel Appliances, 2 Balcones. One Parking Space Included! Walk To Creditview Sandalwood Park & Longo's Plaza. Minutes To Mount Pleasant Go Station, Transit Stop At Your Doorstep. Modern Stacked Townhome! And Is Close To Everything You Will Ever Need, Grocery, Parks, Restaurants, Shops. Steps To Zoom, Close To Highway 401/407. (id:59911)
Exp Realty
62 Macedonia Court
Newmarket, Ontario
Welcome to this beautifully maintained home offering the perfect blend of style, functionality, and location. Situated in a vibrant, family-friendly community, this move-in ready gem features hardwood floors throughout, 9-ft ceilings, and freshly painted interiors.The modern eat-in kitchen with premium appliances and granite counters flows into a bright, open-concept living and dining area, filled with natural light from large windows. Step outside to a stunning south-facing backyard with walk-out and a deck for your enjoyment perfect for relaxing or entertaining.All washrooms have been tastefully upgraded, and the home is impeccably clean and well cared for.Finished basement apartment with potential separate entrance ideal for an in-law suite or excellent income potential.Located just minutes from Yonge St., Metro, Upper Canada Mall, top-rated schools, parks, and public transit, with all amenities at your doorstep including major banks, shopping, and a variety of restaurants this home offers both comfort and incredible convenience. Don't miss this opportunity to own a versatile property in one of Newmarkets most desirable locations! (id:59911)
RE/MAX Gordon Group Realty






