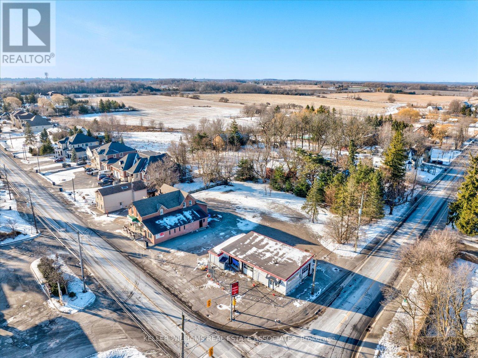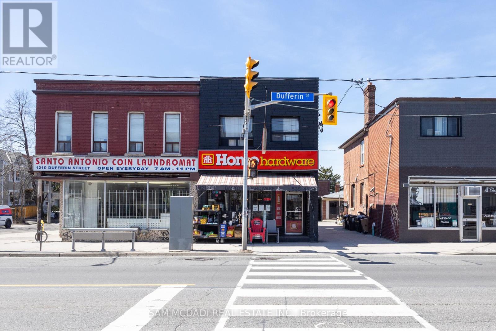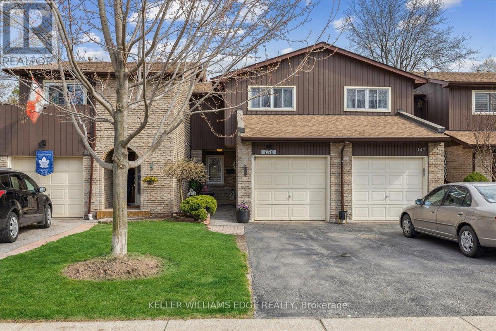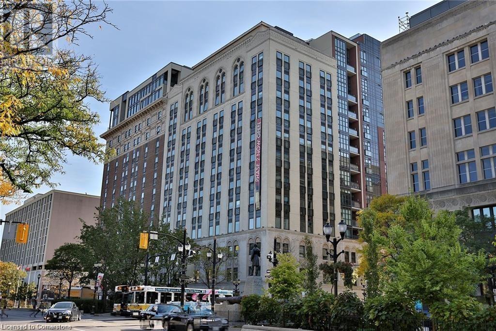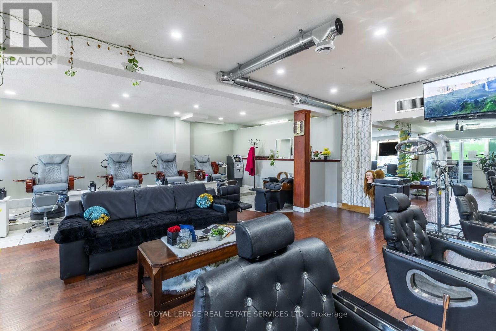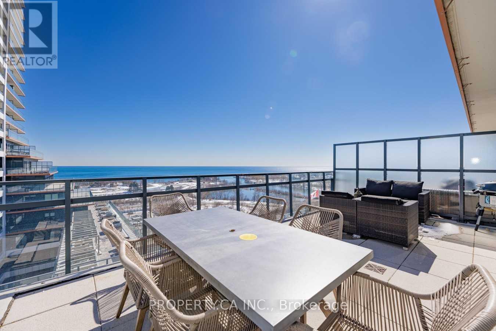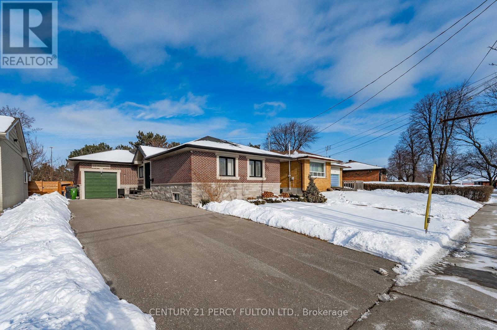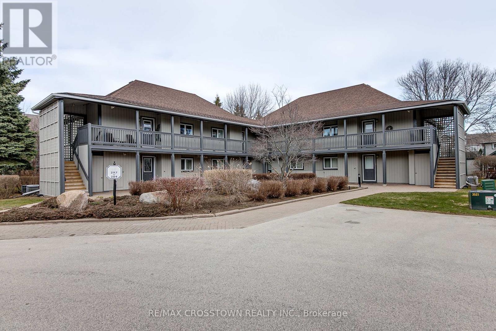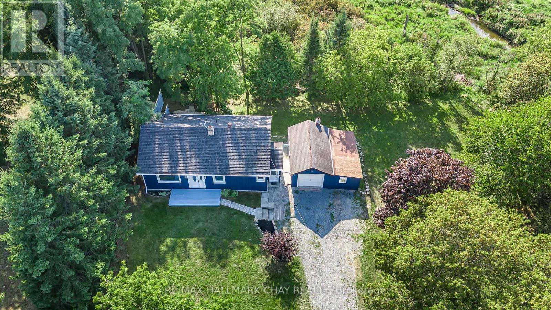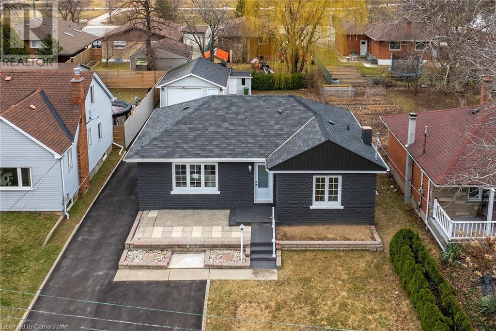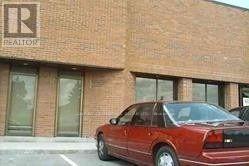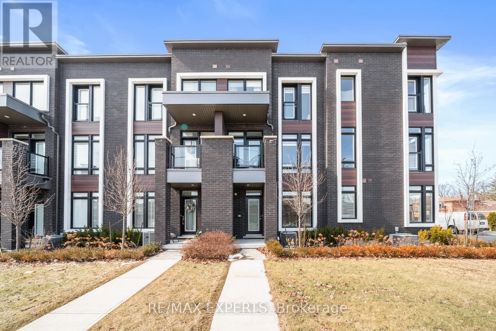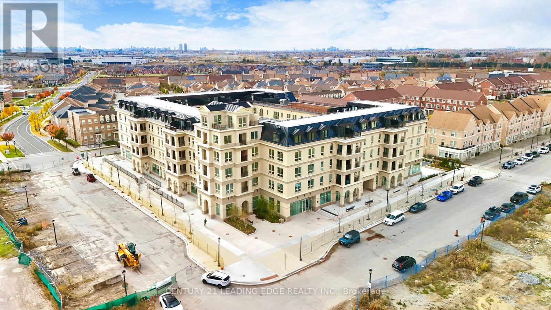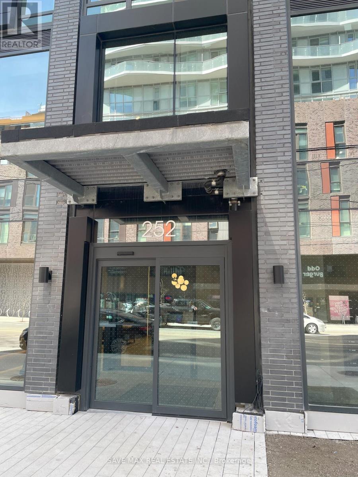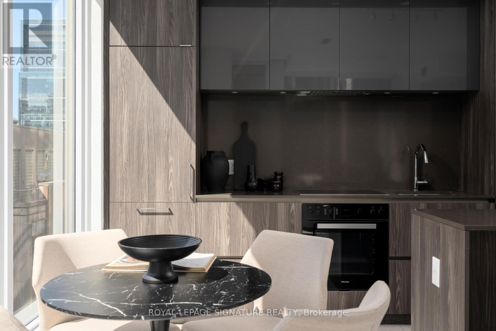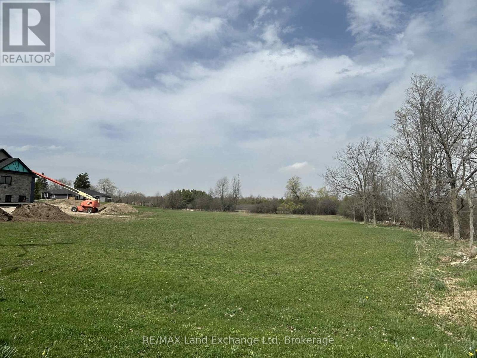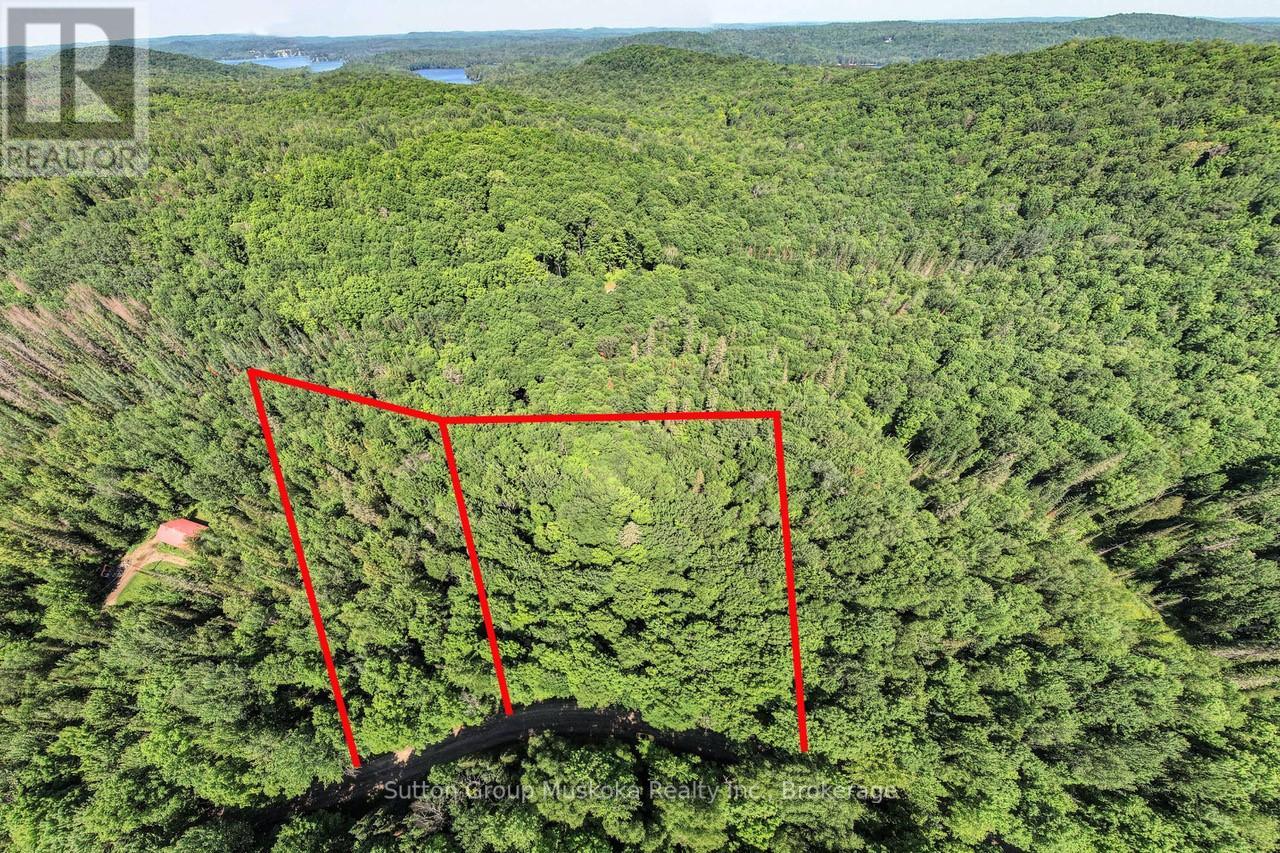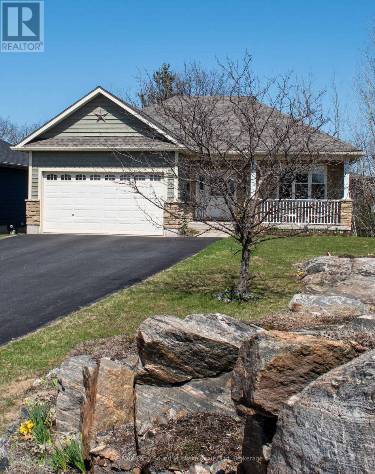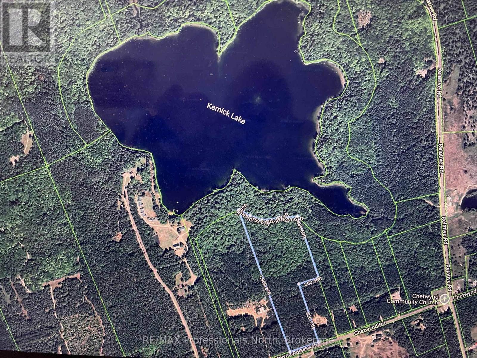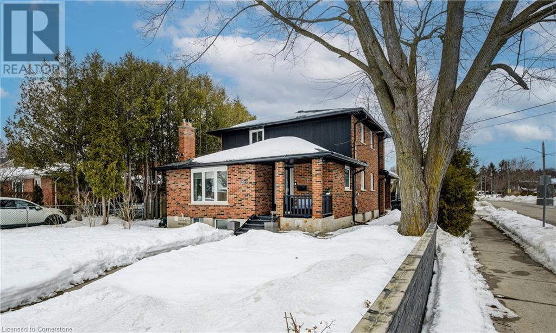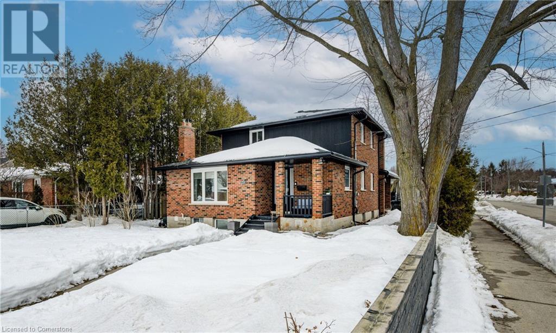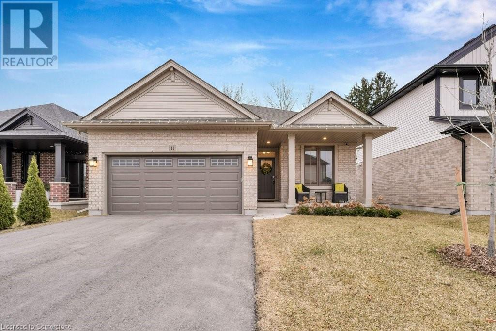15388 Airport Road
Caledon, Ontario
Rarely Offered, Prime Caledon East Commercial Location With Future Development Potential. This 0.7 Acre Property Is Situated At The Corner of Airport Rd and Olde Base Line, A High-Traffic Intersection Just South Of Caledon East's Booming Expansion. Current Building Is 4000 Square Feet Above Grade (Basement Additional). Large Parking Lot Has Access Via Both Airport Rd And Old Base Line. The Property Is Currently Zoned Village Commercial (CV), Permitting A Wide Variety Of Use, Including Restaurant, Retail, Gas Station, Financial Institution, Accessory Dwelling, And More. Current Tenants Include: One-Bedroom Residential Apartment ($1200/Month), A Dog Grooming Business ($1500/Month, Lease Until 2027), A Hair Salon ($1800/Month), And A Restaurant. (id:59911)
Keller Williams Real Estate Associates
1212 Dufferin Street
Toronto, Ontario
A lucrative opportunity awaits entrepreneurs and investors alike! Located at 1212 Dufferin Street, this well-established business generates over $350,000 in annual revenue and comes fully equipped with all fixtures, inventory, and POS systems. Positioned in a high-traffic, highly visible area, it benefits from steady foot traffic, proximity to major transit routes, and a loyal customer base. A turn-key opportunity for an owner operator to take over an established retail hardware store. (id:59911)
Sam Mcdadi Real Estate Inc.
16 Gemma Place
Brampton, Ontario
Welcome to the Beautiful End unit Townhome less than 5 yrs old for Lease in the most sought after neighborhood. Amazing location for all types of families, 2 min walk to the Transit stop, Heart Lake Town Centre with major Grocery store, Tim Hortons, Pizza Pizza, McDonald's and much more. Close proximity to the Loafers Lake, Cyril Clark Library. Get your dream home for a reasonable rent. Upper floor tenant to pay 70% utilities, legal second dwelling basement already tenanted (id:59911)
Century 21 People's Choice Realty Inc.
7 Sophia Street
Brampton, Ontario
Fully Detached Freehold Home With Finished, plenty Of Parking, Detached Garage And A Fully Fenced Private Backyard, this Bungalow, Is Located On A Quiet Street Near Parks, Schools, Transit, Shopping And The Vibrancy Of, downtown Brampton, a Separate Entrance To The Finished Basement With Bathroom and kitchen, Basement is rented for $1600 and tenant is willing to stay. New condo proposed project in the area is coming soon. adds Value To This Home. Live and rent also, Is Move-In Ready (id:59911)
Homelife/miracle Realty Ltd
150 - 2301 Cavendish Drive
Burlington, Ontario
Better Homes and Gardens. You can enjoy over 2000 square feet of relaxing living space in the popular and highly desirable Cavendish Woods. Meticulously maintained with professionally finished renovations throughout which include extensive updates and upgrades. Step inside to discover thoughtfully designed open concept main floor with extensive pot lighting and 10 ceilings! Kitchen includes quartz countertops, ample cupboards, sleek stainless-steel appliances and breakfast bar. Quality engineered hardwood on main level. Newer flooring on upper and lower levels. Great room has electric fireplace. Walk out to private patio, great for entertaining, with Muskoka stone interlock and a gas line for BBQ. Shiplap wood on front and rear walls. All stairs have been hardwood capped with maple. Primary bed has 3-piece ensuite and a walk-in closet. All closets have been upgraded. Other bedroom also has walk in closet.Lower level has newer flooring, sound proof walls and ceiling surround sound speakers in professionally finished rec room. New washer and dryer (2024). Extensive painting throughout. Convenient access from Cavendish Drive right into your driveway! Fee includes water, Bell cable, high speed internet, exterior maintenance, building insurance and snow removal. (id:59911)
Keller Williams Edge Realty
112 King Street E Unit# 1005
Hamilton, Ontario
Welcome to luxury living in the heart of Hamilton at the iconic Royal Connaught! This spacious 2-bedroom, 2-bathroom condo offers 850 sq. ft. of beautifully designed living space, perfect for those who crave both comfort and convenience. The open-concept layout features a modern kitchen with sleek finishes, stainless steel appliances, and a breakfast bar, flowing seamlessly into a bright and airy living room with large windows that offer stunning views. The bathroom is elegantly designed with contemporary fixtures. Enjoy in suite laundry, 1 underground parking spot and a storage locker. Residents of the Royal Connaught enjoy access to premium amenities, including a state-of-the-art fitness center, a luxurious party room for entertaining, and a serene outdoor terrace where you can relax or host guests. Located in downtown Hamilton, you’ll be just steps away from restaurants, shops, entertainment, and transportation. This condo combines historic charm with modern luxury—truly a rare find! (id:59911)
RE/MAX Escarpment Golfi Realty Inc.
114 London Street N
Hamilton, Ontario
Charming, stylish & completely move-in ready! Nestled in the heart of the vibrant Crown Point neighbourhood, this beautifully updated 1.5-storey home blends character and comfort in the best way. Perfectly situated near popular coffee spots, dining, and boutique shopping, with all the charm of Ottawa Street just moments away. You will be welcomed by rich hardwood floors, oversized windows, and timeless architectural details that add warmth and charm throughout. The sun-filled kitchen (2022) features a gas range (appliances 2022), plenty of counter space, and ample pantry storage—opening effortlessly to a dining room with custom wainscoting, perfect for hosting. A thoughtfully updated 4-piece bath on the main floor shines with double sinks, designer finishes, and bold wallpaper. Everyday living is a breeze with convenient laundry (2022) and two generously sized bedrooms on the main floor. Upstairs, the loft-style primary suite is a private retreat, featuring a walk-in closet, custom built-ins, and room for a king-sized bed—a rare find! Enjoy morning coffee on your cozy front porch, or host summer gatherings in the fully fenced backyard oasis—complete with a raised pergola and a powered shed, ideal for DIYers or hobbyists. With new shingles (2025), a double-wide driveway for two vehicles, and thoughtful updates throughout, this home offers incredible value and undeniable charm. Perfect for first-time buyers or those looking to downsize without compromise. Simply unpack and enjoy! (id:59911)
RE/MAX Escarpment Realty Inc.
221 - 689 The Queensway Drive
Toronto, Ontario
Welcome to Reina Condo, a brand-new boutique luxury residence offering modern, stylish living. This spacious unit features an open-concept living and dining area, complemented by a gourmet kitchen with stainless steel appliances. The building boasts a contemporary minimalist design with unique balconies, rounded edges, and classic white brick. Wi-fi Included. Located just a short distance from Mimico GO station and Kipling and Islington subway stations, with easy access to the Gardiner Expressway. Enjoy the convenience of nearby restaurants, shops, and cafes. Immediate occupancy available! (id:59911)
RE/MAX Paramount Realty
117 Birdie Court
Woodstock, Ontario
This luxurious haven meticulously crafted by Trevalli Homes, is situated on a prized pie-shaped corner lot. Imagine sipping your morning coffee at the kitchen table as sunlight flows through oversized windows, casting warmth into the room and giving way to serene ravine views. This home is more than just bricks and mortar—it’s your personal oasis. Step through elegant double doors into a bright foyer, where an open-concept layout, gleaming hardwood floors, and an abundance of natural light create an atmosphere that is both lively and welcoming. The heart of the home, the kitchen, is a chef’s dream. Tall soft-close cabinetry, a sleek backsplash, and high-end stainless steel appliances combine sophistication with functionality. Under-cabinet lighting illuminates every detail, while the breakfast bar provides the perfect spot for casual meals or enjoying time with friends. Just off the dining area, glass doors lead to a sprawling patio overlooking a lush backyard, making the space ideal for summer gatherings or quiet evenings immersed in nature. Designed for both productivity and connection, this home features a private front office with French doors, a tranquil space for uninterrupted focus. The oversized family room, with its cozy fireplace, is perfect for movie nights or heartfelt conversations. Versatility is key—transform the formal living room into a dining area for special occasions. Around the corner, a stylish mudroom and main-floor laundry connect to the double-car garage, adding convenience to daily routines. Upstairs, leads to a second floor that takes luxury to new heights. The primary suite is a retreat in every sense, complete with two walk-in closets, a spa-like 5-pc ensuite, and a sitting area that’s perfect for quiet moments or late-night brainstorming. Two additional private suites boast their own 4-pc ensuite bathrooms, while the remaining two bedrooms share a thoughtfully designed semi-ensuite, offering comfort for everyone. (id:59911)
Century 21 Heritage House Ltd.
561 Lott Crescent
Milton, Ontario
Excellent location in Milton, Spacious semi-detached house, 4 bedrooms, 3.5 washrooms, 2010 sq ft plus 600 sq ft builder finished basement, total living space 2610 sq ft, two full washrooms on 2nd floor, powder room on the main floor and 4pc en-suite washroom in the basement. This is ideal for a big family, fully fenced backyard, fully renovated with no carpet on the main floor and 2nd floor, granite countertop, built-in microwave and stainless steel appliances in the kitchen, and garage door opener, The location is excellent and close to all amenities. Seller applied permit for 2 bedroom legal basement with separate entrance from back. (id:59911)
Century 21 People's Choice Realty Inc.
67 Eden Valley Drive
Toronto, Ontario
Welcome to 67 Eden Valley Dr, where luxury meets lifestyle in Etobicoke. This stunning home offers unobstructed views of St. Georges Golf & Country Clubs 12th hole. A grand foyer and breathtaking circular staircase set the stage for elegance. The expansive living and dining rooms are perfect for entertaining, while the main floor family room invites relaxation. The kitchen, overlooking the pool and walk-out patio, is a chefs delight.Upstairs, the primary suite boasts a spa-like 6-piece ensuite. Four spacious bedrooms and a family bath provide comfort for all. The walk-out basement leads to the pool, ideal for summer fun, with a convenient lower-level bathroom adding to the home's appeal. See feature sheet and floor plans for more information.TO NOTE: This home underwent a complete transformation between 1989 and 1993, evolving from a standard neighborhood build into a thoughtfully reimagined masterpiece. The owners invested $500K in a top-tier redesign and expansion, using only the finest materials and craftsmanship. Originally a five-bedroom home, the layout was reconfigured to showcase a stunning double-height foyer and a magnificent staircase. For enhanced insulation and soundproofing, each 2x4 was reinforced with additional framing an extra layer of quality and care you wont find in a typical Greens of St. Georges home. (id:59911)
Sotheby's International Realty Canada
1608 - 205 Sherway Gardens Road
Toronto, Ontario
Newly Renovated One-Bedroom Unit With 9Ft eilings And Floor To Ceiling Windows Provides 570 Sf Living Space. Open Concept Living & Dining Room With Clear View; Modern Kitchen With Stainless Steel Appliances And Breakfast Bar; Bright Bedroom With Large Closet. Upgrated Bathroom Features Modern Cabinet With Automatic Flush Toilet, Convienient In-Site Laundry Facilities. Additionally This Building Provides Indoor Pool, GYM, Party Room, Guest Suites And 24-Hour Concierge Service. It Is Located Steps Away From Sherway Garden Center With Lots Of Stores, Restaurants, Entertainments. Also It Is Easy Access To Public Transit And Highways, A Must See! (id:59911)
Goldenway Real Estate Ltd.
727 The Queensway Avenue N
Toronto, Ontario
Exceptional turnkey and Very Rare Opportunity Two Own a well established BEAUTY SALON in ahigh-traffic location! Check Out This Large Beauty Salon At The Same Location For Over 10Years. Currently Operating As A Nail Salon, Wax Studio, Facial studio, Permanent Make Up,Massage Studio etc. With Over 1400 Sqft On The Retail Floor With So Much Space To Scale YourBusiness To The Next Level with additional 1400 sqft basement level for potentialWith a strong reputation for quality service, loyal clientele, and a beautifully designedinterior, this salon is ready for a new owner to step in and start earning from day one.Fully equipped with all chattels, equipment, inventory and much more! Walk in and start operating Immediately! (id:59911)
Royal LePage Real Estate Services Ltd.
1018 - 30 Shore Breeze Drive
Toronto, Ontario
Gorgeous corner unit featuring an exclusive private terrace and gorgeous unobstructed views of the lake and the city of Toronto. 2 full bedrooms, 2 full bathrooms, centrally located in Mimico in one of the most coveted buildings in the area. Close to the Mimico GO, the building has a concierge service, party room, a yoga room, a gym.** Pictures from previous listing, tenant has different furniture. Unit is available unfurnished. **EXTRAS** Comes with 1 parking and a larger locker on the same floor. Stove, fan, microwave, fridge, dishwasher, washer, dryer, light fixture (except tenant's items) and window coverings (except tenant's items). (id:59911)
Property.ca Inc.
19 - 1267 Dorval Drive
Oakville, Ontario
Luxury living backing onto Glen Abbey Golf Club and Sixteen Mile Creek! Welcome to Forest Ridge, an exclusive enclave where luxury meets tranquility. Nestled in a premium locale, this executive end-unit townhome offers unparalleled privacy and breathtaking natural views. With a two-car garage and a spacious interior, this residence is truly a gem! The ground level features an expansive recreation room with a cozy gas fireplace, a walk-out to patio, a mud room, and an abundance of storage. Designed for effortless entertaining, the second level boasts hardwood flooring with a spacious living room, an expansive kitchen with built-in appliances, a formal dining room with a walk-out to a private terrace and an oversized family room flooded with natural light. Ascend to the third level, where your primary retreat awaits, complete with a large walk-in closet, spa-like five-piece ensuite with double sinks and a luxurious soaker tub, and a French door walk-out to a private terrace with stunning views. Two additional bedrooms, a three-piece bath, and a convenient laundry room complete this level. Notable features include 10' ceilings on the ground level, 9' ceilings on the second level, updated lighting on the second level (2024), newer furnace (2024), two private terraces plus a backyard patio for seamless indoor-outdoor living, and additional storage space off the garage. Landscaping and complex snow removal are included for maintenance-free living. This peaceful, well-maintained community boasts beautifully landscaped grounds and offers a carefree lifestyle. Close to golf, schools, parks and trails, shopping, dining, essential amenities, highways, and the GO Station, this sought-after neighbourhood is perfect for those craving an active lifestyle amidst natural beauty. This is luxury townhome living at its finest! (id:59911)
Royal LePage Real Estate Services Ltd.
12 Arkley Crescent
Toronto, Ontario
Young Professionals, Empty Nestors and Investors You Must See This Spectacular Home. Gutted to the studs with over $320K spent in top of the line renovations. Qualify for higher a mortgage with 2 x 1-bedroom apartments within the Basement each having their own separate entrance. Renovations included all new roof, windows, furnace and A/C, in floor heating, electrical, plumbing, finishes and appliances. (id:59911)
Century 21 Percy Fulton Ltd.
10 - 297 Mariners Way
Collingwood, Ontario
LIFESTYLE AT LIGHTHOUSE POINT ~ PREMIER GATED COMMUNITY ON THE SPARKLING BLUE WATERS OF GEORGIAN BAY!Whether you're looking for your own private retreat or a strong investment opportunity, this one-floor, maintenance-free condo offers the ideal blend of comfort and convenience. Located in one of the area's most sought-after waterfront communities, enjoy access to over 100+ acres of prime Georgian Bay shoreline and an exceptional array of lifestyle amenities:Waterfront Trails Marina Recreation Centre Waterfront Patio Indoor Pool Exercise Room Games Room Community Room with Kitchen Tennis & Pickle Ball Courts Two Beach Areas Kayak/Paddle Board Storage Three Outdoor Pools. This charming condo is perfect for full-time living, a weekend getaway, or a fantastic rental property. With a cozy layout, a gas fireplace for chilly evenings, fresh neutral paint, and tasteful lighting, it's ready to welcome you home.Explore the best of Southern Georgian Bay just minutes from boutique shopping, gourmet restaurants, cafés, galleries, vineyards, orchards, and local micro-breweries. Out doorenthusiasts will love the extensive trail system, waterfront access, and proximity to Blue Mountain Village, private ski clubs, and top-tier golf courses.This is your chance to enjoy an active, maintenance-free lifestyle year-round whether you're into skiing, sailing, swimming, hiking, or simply relaxing by the water.Excellent rental potential and option to rent a boat slip. (id:59911)
RE/MAX Crosstown Realty Inc.
165 Fenchurch Manor
Barrie, Ontario
Welcome to Everwell South Barrie, an exclusive community on the city's southern edge. This luxurious 2,322 sq. ft. detached home, built by the Sorbara Group, is move-in ready and thoughtfully designed for modern living. This beautiful home features four spacious bedrooms, 2.5 bathrooms, and an open-concept main floor, all situated on a premium lot. The main floor boasts a bright and airy eat-in kitchen with access to the backyard, a generous great room just off the kitchen, a large study at the entrance perfect for a home office, and an extra-large dining room that makes entertaining a breeze. Upstairs, you'll find four well-appointed bedrooms, including an expansive primary bedroom with a large walk-in closet and a luxurious4-piece ensuite for added comfort. You will also find a thoughtfully placed den just off the staircase, perfect for work or play. Other notable high-end finishes include stone countertops, hardwood flooring on the main floor, stained oak stairs, and a glass-enclosed shower in the primary ensuite. Enjoy the perfect balance of convenience and tranquility, with easy access to Toronto via Highway 400 and the Barrie GO Station just minutes away. Shopping, dining, and entertainment are all within close reach, and the newly redeveloped Barrie waterfront is just a short drive away. This is the home and community you've been waiting for. (id:59911)
Orion Realty Corporation
21726 Highway 48
East Gwillimbury, Ontario
Picture this....Driving through your private gate to your quaint country oasis bordered with trees and nature, surrounded by wildlife but close enough to main commuter routes to the South leading you to the GTA. This recently renovated 3 Bedroom Bungalow is waiting for your personal touch and full of opportunity for years to come. With the basement partially finished you can put your own ideas to reality in this recreational space covering the full footprint of the home. With a single car detached garage and additional exterior storage space ready for your imagination! Workshop, Solarium, Greenhouse, Artist Studio...possibilities are endless. The nearly square lot features mature trees and privacy hedges, flower garden beds and plenty of space for outdoor enjoyment. **EXTRAS** New Windows, Roof 2022, Appliances 2022, Undermount Kitchen Lighting, Granite Counters, Septic Pumped Aug. 2023 Inclusions: Fridge, Stove, Washer, Dryer, Hot Water Tank (id:59911)
RE/MAX Hallmark Chay Realty
Lower - 23 Donald Buttress Boulevard E
Markham, Ontario
High-Demand Cathedral Town Community,, Close To Hwy 404, Top Ranking Schools, Parks, Shopping And Much More! Rental Including Fully Furnished. One Parking Spot In The Back Lane Driveway. Flooring, Kitchen & Appliances, Ensuite Laundry, Tenant Pays 30%For Utilities. No Pets and Non Smoking Fridge, Stove, Range Hood, Microwave,Washer, Dryer, TV, Sofa, 1 Queen Bed, 1 Double Bed, 2 Desks and 2 Chairs, 2 Bar Chairs, Electric fireplace, and Carpets (id:59911)
Power 7 Realty
346 Pottruff Road N
Hamilton, Ontario
LEGAL 2 FAMILY ADDITIONAL DWELLING UNITS, GROUND LEVEL CONVERSION WITH BUILDING & ELECTRICITY PERMITS, 200 AMPS WITH 2 SEPARATE HYDRO METERS, 3+2 BEDRMS. EXCEPTIONALLY STUNNING, RARE FIND, PROFESSIONALLY FINISHED FROM TOP TO BOTTOM. SEPARATE ENTRANCE TO LOWER LEVEL UNIT, APPROX 1800 SQ FT LIVING SPACE. HAMILTON EAST LOCATION, CLOSE TO HIGHWAY ACCESS. GREAT INVESTMENT OPPORTUNITY FOR RENT BOTH, OR LIVE IN ONE AND RENT THE OTHER, OR PERFECT FOR IN-LAW SUITE! OFFERS OPEN CONCEPT IN BOTH UNITS, 2 CHEF’S DREAM CUSTOM KITCHENS WITH QUARTZ COUNTERS, 2 LAUNDRIES, NEW EXTERIOR AND INTERIOR DOORS, BASEBOARDS,TRIM, POT LIGHTS, HARDWARE, PLUMBING, PAINT, FLOORS, FIRE SEPARATION IN BASEMENT, RESILIENT CHANNELS, SAFE & SOUND INSULATION IN BASEMENT CEILING, HARDWIRED INTER-CONNECTED SMOKE AND CO DETECTORS, NEW FURNACE WITH SMOKE DETECTOR FOR ADDED FIRE SAFETY, CENTRAL A/C. UPDATED WINDOWS, SHINGLES, DOUBLE GARAGE, PAVED DRIVEWAY, 6 CAR PARKING. 1 INCH MUNICIPAL WATER SUPPLY LINE. INC. 8 APPLIANCES. MINUTES TO HIGHWAY. R.S.A. (id:59911)
Sutton Group Innovative Realty Inc.
2605 - 2910 Highway 7 W
Vaughan, Ontario
Welcome to Expo Tower 2 where luxury meets convenience! One of the Best Floor Plans in The Building, located on the 26th Floor! This unit features a comfortable 1+1 Bedroom layout, two bathrooms, and a spacious open balcony measuring 180 Sq. Ft. Additionally one Parking space and storage Locker are included. Enjoy a bright & airy open-concept design with 9-foot ceilings, floor-to-ceiling windows, black-out blinds, and laminate flooring throughout. The living area includes a custom home entertainment wall-to-wall unit. The large master bedroom comes with a private ensuite bathroom and a walk-in closet. The Den is perfect for a home office. The modern kitchen is equipped with a breakfast bar, Quartz countertops, matching backsplash, and stainless steel appliances. Builder upgrades consist of kitchen sink and faucet, flooring tile in the kitchen and laundry, Foyer cabinetry -upgraded to two cabinets with storage organizers, and kitchen cabinetry extended height (taller) uppers. This unit has recently been professionally painted, and cleaned making it Move-in Ready! Some of the listing pictures have been virtually staged. The Building offers excellent amenities, including a 24 Concierge, a heated indoor swimming pool, saunas, gym, yoga studio, Kids playroom, party room, guest suite, and visitor parking. There is a pharmacy, a variety store, and other shops, all conveniently located on the main floor. Situated in the heart of the Vaughan Metropolitan Centre, this property is just steps away from VIVA/TTC and Subway station providing easy access to downtown Toronto. It is also in close proximity to Highways 400 & 407. Nearby attractions include Vaughan Mills Mall, local shops, restaurants, entertainment options, Canada's Wonderland, Cortellucci Hospital and Much More! (id:59911)
RE/MAX West Realty Inc.
5-6 - 12 Bradwick Drive
Vaughan, Ontario
3310 Sq Ft + 1800 Workable Mezzanine 7 Offices Facing North Rivermede + Highway 7. Luxury Offices With Reception And Kitchenette And Custom Built-In Desk, Large Showroom, Central Air, Office And Warehouse, Alarm System, 3 Washrooms, Large Shipping Doors, Sprinklers, Alarm System Is In Perfect Condition. (id:59911)
Century 21 Heritage Group Ltd.
13 Shatner Turnabout Crescent
Vaughan, Ontario
Beautiful and Functional Townhouse In Heart Of Woodbridge ! Spectacular 3-Storey Townhouse In Prime Location! This Home Offers A Sleek Modern Design With An Open Concept Layout. Gourmet Kitchen W/Polished Porcelain Island & 36" Stove , 36 " Build in Fridge and Freezer ,60 " Electric Fireplace With Nero Borghini Quartz ,Custom Vanities T/O , Custom Cabinetry T/O ,Gas Line On Balcony For Bbq, Humidifier System ,Smart Thermostats , 2 Security Cameras + DoorBell , garage rouged in for future Ev charging station , Upgraded Hands crafted Hardwood, Upgraded Stainless Steel Pickets, 9Ft Ceilings, Oak Staircase, Zebra Blinds, Lots Of Upgrades, Balcony. Excellent Location Close To All Amenities! (id:59911)
RE/MAX Experts
Ph17 - 101 Cathedral High Street
Markham, Ontario
Building Is Registered! Move In Ready! Live In Elegant Architecture Of The Courtyards In Cathedral town! European Inspired Boutique Style Condo 5-Storey Bldg. Unique Distinctive Designs Surrounded By Landscaped Courtyard/Piazza W/Patio Spaces. Penthouse Is 1241Sf Of Gracious Living W/ 2 Bedrooms & 2.5 Baths + W/O Balcony and Walk-Out Terrace On The Upper Floor. Close To A Cathedral, Shopping, Public Transit & Great Schools In A Very Unique One-Of-A-Kind Community. Amenities Incl:Concierge, Visitor Pkg, Exercise Rm Party/Meeting Rm And Much More! **EXTRAS** S/S Package Incl: Fridge; Stove; B/I Dishwasher; Stacked(White) Washer/Dryer, Standard Finishes - Imported Italian Cabinets, Granite/Marble/Ceramics/Porcelain Floors/Laminate Flooring, 9Ft Ceilings, 1 Parking + 1 Locker Included. (id:59911)
Century 21 Leading Edge Realty Inc.
Lower Unit - 141 Birkdale Road
Toronto, Ontario
Discover your new home in this bright and cozy 1+1 bedroom basement apartment, ideally located in a tranquil and family-friendly neighborhood of Scarborough. This freshly finished unit boasts two modern bathrooms, with one of the bathrooms an ensuite to the primary bedroom . Carpet-free flooring throughout ensure a clean and inviting living space. This apartment features a living area, space for 2 home office/study areas , a galley kitchen equipped with essential appliances, and a private laundry room with full size washer & dryer for added convenience. Additionally, there is potential for two roomates to convert the existing space into 2 separate living/ bedroom/study areas each with their own washroom , sharing the kitchen and laundry rooms making it an exceptional value for its size.The separate side entrance offers an exclusive entryway and a private designated outdoor yard area allowing for privacy and independence.You'll enjoy easy access to major highways, public transit, and local amenities, including grocery stores, schools, parks, around the corner from Thompson Park, Scarborough General Hospital as well as Scarborough Town Centre Shopping Mall. Perfect for a small family, Working Professionals, or 2 Roommates, this unit is ideally designed for comfortable living. Although pictures reflect furniture *please note this is An Unfurnished Apartment (see inclusions) . . Pets or smoking are not permitted as per the Landlord. Your ideal living space in a prime location awaits you! Schedule a viewing. Major Appliances included **EXTRAS** Utilities extra: $275/month. Tenant must set up their own Internet. Credit Check, Employment Letter, Lease Agreement, References Required, Rental Application Required Lease Term: 1 Year (id:59911)
Right At Home Realty
28 Longsword Drive
Toronto, Ontario
This stunning corner lot detached home is in one of the most desirable areas. It is a recently renovated house converted with a smooth ceiling, three bedrooms, and a finished basement with a bedroom & a full washroom with a separate entrance. Most of the interior has been updated, including the flooring, staircase, and paint, and both the front and back windows have been replaced. Conveniently positioned just a minute from the GTA Mall and Woodside Mall, this property is surrounded by amenities such as a library, a temple, a church, mosques, and banks. With quick access to Highways 401 and 407, and a TTC bus stop within walking distance, this home offers both comfort and convenience in an ideal location, ensuring you have everything you need within reach and making your daily life a breeze. The basement, with its separate entrance and a room with a full bathroom, can be rented for$1750, offering you the potential for extra income. (id:59911)
Homelife Today Realty Ltd.
1505 - 121 Trudelle Street
Toronto, Ontario
Indulge in urban living with this spacious 2-bedroom condo for lease. Bathed in natural light from its south-facing position, it offers a generous layout, in-unit laundry, and 1.5 bathrooms. Enjoy an underground parking spot and building amenities like an outdoor pool, tennis court, gym, and party room. Strategically located along the Eglinton transit line, it's a short walk to the Eglinton GO station and one bus ride to Kennedy subway. Nearby amenities include schools, churches, McDonald's, Home Depot, No Frills, Walmart, banks, and diverse restaurants. All utilities and parking included. Appliances included: fridge, stove, microwave, dishwasher, laundry washer & dryer. (id:59911)
Royal LePage Terrequity Realty
Apt B - 1775 Bowmanville Avenue
Clarington, Ontario
Tranquil, spacious, and bright, this self-contained one-bedroom apartment boasts oversized windows. Enjoy clear views of the surrounding trees. Additional features include a bathtub in the washroom, ample storage, shared laundry facilities, and two parking spaces. The large, open-concept layout features an entrance foyer overlooking the living and dining areas, as well as a sizable eat-in kitchen with extensive cabinetry. Closets are conveniently located in the entrance, bedroom, and washroom. Soaring 8'0" ceilings are found throughout the apartment. Enjoy easy access to public transit, major highways (Hwy 401, Hwy 2/King St W), and nearby amenities. Utilities (Gas/Water/Hydro) are Included in the list price (id:59911)
Royal LePage Connect Realty
RE/MAX Realtron Marius Mitrofan Group
403 - 155 Yorkville Avenue
Toronto, Ontario
**This modern studio apartment is located in the prestigious Yorkville area of Toronto, offering a bright, open-concept layout with contemporary finishes, positioned near top shopping, dining, and cultural sites like the University of Toronto and the Royal Ontario Museum. The unit boasts a north-facing view, ensuring a serene urban living experience. State-of-the-art fitness facility, elegant party room, Guest suites, 24/7 concierge service. (id:59911)
Century 21 Heritage Group Ltd.
1207 - 5508 Yonge Street
Toronto, Ontario
Pulse Condo In Prime Yonge And Finch Location. Unobstructed North West View. Large Balcony. 24 Hours Concierge, Great Facilities, Walking Distance To Finch Subway Station, Bus, Shopping And All Amenities. 1 Parking And 1 Locker Included. (id:59911)
Bay Street Integrity Realty Inc.
1707 - 252 Church Street
Toronto, Ontario
Brand New Studio At the Heart of Downtown Toronto. Floor to Ceiling windows, 9 Feet Ceiling height! Modern Open Concept Kitchen with built-in appliances and Storage. In-suite laundry. Stylish 4-Pc Bathroom With Frameless Glass Door Shower. Sun-filled Unit. Building Amenities Include a 24/7 Concierge, Fitness Centre, Virtual Golf, Outdoor BBQ Terrace, Co-Working Lounge, Pet Room, Games Room, Yoga room, Guest Suites and Party Room. Perfect for professionals, students, or anyone looking to live in the city's vibrant core. Located at Dundas & Church, you're just steps to, Ryerson University (TMU), George Brown College, Eaton Centre, Yonge-Dundas Square, TTC subway and streetcar lines, Variety of Dining, Shopping, Entertainment, T&T Supermarket, St. Michael Hospital, etc. Tenant Pays Utilities. No Smoking. Aaa+ Tenants. Credit Report, Employment Letter, Pay Stubs & Rental App. W/Offer.1st & Last Months Certified Deposit. Tenants To Buy Content Insurance. (id:59911)
Save Max Real Estate Inc.
4 Stonedale Placeway
Toronto, Ontario
Spacious 3 bedroom townhouse! Excellent Renovation!!! Great location,and schools (Denlow, Windfields, York Mills Coll). Hardwood floors. Move-in condition. Bulk Tv & internet included (until April 2027). Easy living...Snow removal (except the stairs) & lawn mowing done by the management. Quiet townhouse. Close to shopping, restaurants, highways. Surrounded by some of Toronto's top public and private schools, including Denlow PS, Windfields and St.Andrew Middle School, York Mills CI, Northern SS, Crescent, TFS, Bayview Glen, Crestwood, and La Citadelle. Steps to Parks, TTC, Shopping, Restaurant Etc. Walk-out from basemnt family room to private patio. Direct access to garage! BBQ allowed. Ready to move-in and enjoy your new life! (id:59911)
Soltanian Real Estate Inc.
2511 - 85 Wood Street
Toronto, Ontario
1+1 Bedroom Axis Condo With Locker*575Sqft Plus A 95Sqft Large Open Balcony Stretching The Width Of The Entire Unit*Unobstructed North View*Den With Sliding Door Can Be Used As 2nd Bedroom*Prime Location In Downtown*Loblaws In Downstair,3 Mins Walk To College Subway, Steps To Ryerson U,U Of T, Theatres, Park, Hospital, Dundas Sq.& Eaton Centre Well Equipped Amenities: 24/7 Concierge,6,500 Sf Fitness Ct,Huge Outdoor Patio* Brand New Laminate Floor (id:59911)
Century 21 King's Quay Real Estate Inc.
421 - 38 Joe Shuster Way
Toronto, Ontario
located in Toronto's vibrant King West, Beautiful 2 Bedroom 650 Sqft With Modern Open-Concept Layout And 100 Sqft Balcony Overlooking Downtown, Steps To Liberty Village, West Queen West And King West And Beside Large Park With Playground. Great Opportunity For First Time Buyers Or Investors. Fantastic building facilities: Indoor Pool, Gym, Concierge, Hot Tub, Sauna, Visitor Parking, Guest Suites, Party Room. (id:59911)
Homelife New World Realty Inc.
603 - 35 Merton Street
Toronto, Ontario
Newly Renovated & Professionally Cleaned! Move In Ready! Brand New Flooring Throughout. Don't Miss Your Chance at This Amazing Layout & Spacious 2 Bedroom Apartment. Balcony Access from Both Primary BR & Living Room. Large Kitchen Area w/ Island Perfect for Breakfast and Preparing Meals. Modern Kitchen w/ Open Concept. Stainless Steel Dish Washer, Wine Fridge & Range Hood. Walk To Subway, Shops, Pubs, Bars, Restaurants and Night Life. Great for young families! Hodgson Middle School and North Toronto High School ranks top 25 in Toronto. (id:59911)
Homelife New World Realty Inc.
1205 - 5795 Yonge Street N
Toronto, Ontario
Unique Penthouse suite nestled in a tranquil cul-de-sac, steps from Yong Street in the Turnberry Court building, boasting unobstructed vistas, practical floor plan. An expansive living room features a striking half-moon window and soaring cathedral ceiling, evoking a villa-in-the-sky ambiance. Two spacious bedrooms, positioned on opposite ends, each with oversized windows and full bathrooms, are separated by a door for ultimate guest privacy. Each bedroom opens to a vast terrace - One accessible form the living room - perfect for creating your own sky-high garden. Ample storage shines with a walk-in closet and abundant cabinetry. The freshly updated building offers an outdoor pool, indoor sauna, jacuzzi, and squash court. (id:59911)
Keller Williams Referred Urban Realty
1308 - 15 Mercer Street
Toronto, Ontario
Brand new and never lived in, this stunning 862 sq. ft. 2-bedroom + study, 2-bathroom **Rare** South East Corner and high-end features. Located in the heart of Toronto's Entertainment District, this residence is surrounded by top-tier amenities, including the renowned NOBU restaurant. With a transit score of 100/100 and a walk score of 99/100, everything you need is within walking distance, from the subway, PATH, restaurants, shops, Rogers Centre, CN Tower, and all major attractions.The unit boasts 9-foot smooth ceilings and laminate flooring throughout, enhancing the spacious and bright atmosphere created by the floor-to-ceiling windows. Upgraded roller blinds have been installed for added privacy and style. The open-concept design flows perfectly between living areas. The gourmet kitchen features integrated appliances, including a cooktop, built-in oven, fridge, dishwasher, and washer/dryer, and is complete with a kitchen island breakfast bar with overhang, ideal for casual dining and entertaining. The primary bedroom comes with a 3-piece ensuite and upgraded closet organizers.Unit also Features modern bathrooms are designed with elegance and practicality. Residents enjoy five-star amenities, such as a state-of-the-art fitness centre, hot tub, yoga area, private dining room, screening room, BBQ & prep deck, sauna & steam room, massage room, games room, and Cabanas on the terrace. The unit also includes a keyless entry door.Living in Nobu Residence offers luxury and sophistication, with everything you need right at your doorstep. Don't miss your chance to own this exceptional property in one of Toronto's most coveted locations. (id:59911)
Royal LePage Signature Realty
256 Stacey Street
Morris-Turnberry, Ontario
Discover the perfect canvas for your dream home with this .845 acre building lot, ideally situated in a serene and private location at the end of a quiet dead-end street. Enjoy the tranquility of nature with green space on the east side, offering a peaceful backdrop for your future residence. Key Features: Spacious Lot: Ample space to design and build your ideal home, providing flexibility for various architectural styles and layouts.- Privacy: Nestled in a secluded area, this lot ensures peace and quiet, making it an ideal retreat from the hustle and bustle of everyday life. Build to Suit: Choose to build your own vision or collaborate with a local contractor who can bring your ideas to life, tailored to your specifications. Convenient Location: Close enough to essential amenities while offering the charm of a private setting. For more options and to explore the potential this lot holds, don't hesitate to reach out. Your dream home awaits! (id:59911)
RE/MAX Land Exchange Ltd
Lot 1 - 0 Sunset Pass Road
Armour, Ontario
Newly severed 2.6 acre building lot available . Bring your plans, take a walk and plan your build. Great privacy. Highway access close by . Straight stretch for good site lines and entry. Adjacent Lot 2 also available . (id:59911)
Sutton Group Muskoka Realty Inc.
2 William Street
Parry Sound, Ontario
Not just another pretty building! Great commercial/investment opportunity in a prime location of the downtown core of Parry Sound. Whether you choose to draw in the crowds with great exposure on this corner lot or enjoy the privacy being nestled back from the street. A beautiful front yard boasting great curb appeal. Plenty of parking which is a rare find downtown, both front and rear. Town utilities and gas forced air. Plenty of storage. 3 bedrooms or whatever you choose rooms. 2 bathrooms. A spacious 2200 square feet. Vacant like a blank canvas. Ready for you to create the business opportunity you have been dreaming of. Additional smaller office space with separate entrance from the front of the building. Bedrooms or offices, you choose! Full modern kitchen with dining area or lunch room? You choose! Once a large living area with big bay windows but could also be a grand entrance/waiting area. Full basement with even more opportunity. More offices? Board Room? Spa? Shave and a haircut shampoo? Could this be your potential for multi family? Live and work the dream while making additional income? Culinary, art, teaching, daycare? Hospitality, medical, food? Showroom, sales centre, amenities, clothing sales? It's C1 zoning is your pallet of ideas. Check out the floor plans to help create your dream on paper. Offers to be presented on May 6th, 2025. (id:59911)
RE/MAX Parry Sound Muskoka Realty Ltd
9 Avery Court
Parry Sound, Ontario
9 Avery Court is a stunning 4 bedroom, 3 bathroom raised bungalow located on a highly sought after, rarely available cul-de-sac just minutes to downtown Parry Sound. As you enter the driveway, you are greeted by a beautifully landscaped yard with natural rock outcrops and colourful gardens filled with perennials and flowering trees. A covered front porch allows for quiet summer evenings with your favourite beverage, and an attached double car garage with access to the house makes rainy and snowy days a non issue. Once inside, you enter a large open concept living room, with easy access to the kitchen and dining room for entertaining. A set of sliding doors off the dining room, leads you to a raised deck, perfect for a dinner outside. A nice mix of hardwood and stone tile are laid throughout the main floor, which also holds the laundry room, 4pc bath, and 2 bedrooms, each with walk-in closets, the primary also has a private 4 pc en-suite bath. Downstairs to the fully finished basement, with 2 bedrooms, another 4 pc bath, a large family room, utility room, and workshop. A second set of sliding doors takes you outside to a gorgeous green yard, tall mature trees and a ravine view of a small creek. A gorgeous location to call home, walking distance to schools, and short drive to shopping, restaurants, the beach, and the amazing waters of Georgian Bay. (id:59911)
RE/MAX Parry Sound Muskoka Realty Ltd
1022 Chetwynd Rd Road
Armour, Ontario
Utmost privacy and naturally wooded setting on more than 20 acres with direct access to spring fed Kernick Lake giving 700 feet of sandy shoreline. Forested with high plateaus, cascading waterfall, network of trails throughout. Just the drive here will help you to relax and unwind including farms, fields, nature & back roads! The lake has only 10 landowners. There is a shore road allowance owned by MNR around the lake, adding to the privacy and peaceful feels. Pristine, park-like property no swamp & low lying making an ideal place to develop your getaway, year round home or cottage, hunt, swim, snowmobile, snowshoe, hike and take in the Vistas. Within a 10 minute drive to the quaint Town of Burks Falls for all your needs & conveniences. RU Zoning permits a variety of uses including Residential, Agricultural/Commercial, Bed & Breakfast, Commercial Greenhouse, Religious Retreat, Hunting Lodge, private Clubs, seasonal camp and more. Bring your imagination! (id:59911)
RE/MAX Professionals North
5830 Fourth Line
Guelph/eramosa, Ontario
Take a stroll up the tree covered lane way and discover what true peace and serenity looks and sounds like. The perfect mixture, 65 acres of sandy well drained, rolling farmland, a hardwood bush, a pine forest, a pond and a large home, suitable for multi-generational living if desired, all tucked perfectly into this 86 acre country landscape. There are 2 large outbuildings, one very well maintained post and beam structure with hydro and a newer detached shop(8'4"x12' sliding door), wired for all your tools. The home, combines a Century Red Brick Farmhouse, lovingly cared for, with an addition custom built a little over 15 years ago to mimic the old world charm with large wood baseboards, trim and solid wood doors. A Wood Burning Stove, Heated Floors, a Geo-Thermal forced air system and Boiler baseboard system (with rough-in for outdoor wood burning furnace). There are many economical options to keep this large home warm and inviting, and also keep the power on with the automatic Generac Generator installed in 2023. There are 3 full bathrooms, 1 powder room and another just waiting for fixtures. On the older West Wing, there are 4 possible bedrooms and on the newer East Wing, there is a main level bedroom with ensuite and a large bedroom on the upper level that could be divided (with rough-in bath). The attached 2 car garage is oversized to fit a pick-up truck and underneath the garage is a clean and dry area that is currently used as the 'cantina' for salami and wine making. The 65 acres of farmland is currently leased. This home is one-of-a-kind, a must-see with so many options, great soil for crops and livestock, or just a country residential paradise. (id:59911)
Royal LePage Royal City Realty
251 Metcalfe Street
Guelph, Ontario
Nestled just south of Speedvale, this beautiful red brick home with an accessory apartment offers the perfect blend of classic charm and modern updates. Featuring a new furnace ('25), roof, soffits and eaves, newer windows, and abundant parking including a double car garage and additional space at the side, this property provides room for everyone. Upon entering via a covered front porch, you'll find a convenient main-floor laundry hidden in a closet. A full three-piece bathroom is nearby, and the home opens into a large, flexible living space perfect for dining, relaxing with family, or setting up a study hall. The additional living room, which could also be used as a main floor bedroom, features a stunning fireplace and a large window that offers views of the mature, tree-lined street. The second floor boasts four spacious bedrooms, sharing an updated main bathroom. The stairway is naturally lit by a sun tunnel, adding warmth and welcoming brightness to the space. For added privacy and relaxation, step out onto the elevated second-floor porch—ideal for some quiet time or outdoor enjoyment. In addition to its expansive main living areas, this property is a proper duplex with an accessory dwelling in the basement. The basement studio offers a flexible living arrangement, whether for family members or as a potential income suite to assist with the mortgage. With an updated kitchen, plenty of natural light, and the advantage of no neighboring house on one side, this home is as inviting as it is versatile. Located a short distance from downtown Guelph and close to universities, this is the perfect home for families or friends, with ample parking and an ideal location. Don’t miss out on this unique opportunity! (id:59911)
Chestnut Park Realty Southwestern Ontario Limited
251 Metcalfe Street
Guelph, Ontario
Nestled just south of Speedvale, this beautiful red brick home with an accessory apartment offers the perfect blend of classic charm and modern updates. Featuring a new furnace ('25), roof, soffits and eaves, newer windows, and abundant parking including a double car garage and additional space at the side, this property provides room for everyone. Upon entering via a covered front porch, you'll find a convenient main-floor laundry hidden in a closet. A full three-piece bathroom is nearby, and the home opens into a large, flexible living space perfect for dining, relaxing with family, or setting up a study hall. The additional living room, which could also be used as a main floor bedroom, features a stunning fireplace and a large window that offers views of the mature, tree-lined street. The second floor boasts four spacious bedrooms, sharing an updated main bathroom. The stairway is naturally lit by a sun tunnel, adding warmth and welcoming brightness to the space. For added privacy and relaxation, step out onto the elevated second-floor porch—ideal for some quiet time or outdoor enjoyment. In addition to its expansive main living areas, this property is a proper duplex with an accessory dwelling in the basement. The basement studio offers a flexible living arrangement, whether for family members or as a potential income suite to assist with the mortgage. With an updated kitchen, plenty of natural light, and the advantage of no neighboring house on one side, this home is as inviting as it is versatile. Located a short distance from downtown Guelph and close to universities, this is the perfect home for families or friends, with ample parking and an ideal location. Don’t miss out on this unique opportunity! (id:59911)
Chestnut Park Realty Southwestern Ontario Limited
11 Keba Crescent
Tillsonburg, Ontario
Prepare to be amazed! This stunning, Hayhoe-built bungalow in the peaceful town of Tillsonburg is sure to impress with every detail thoughtfully designed for today’s modern family. Built in 2022, this home offers 3+2 bedrooms, 3 full bathrooms, main floor laundry, and a kitchen that will make meal prep a delight! Featuring quartz countertops, gas stove, pantry, and a farmhouse sink, the kitchen flows seamlessly to the dinette with sliders to the outdoor deck. The large island, highlighted by upgraded lighting, is perfect for gathering, and the cozy gas fireplace adds warmth to your entertaining space. Need a home office? The front bedroom, with its charming view of passing neighbors, is ideal. Enjoy your morning coffee on the inviting front porch while soaking in the fresh spring breeze. Additional features include 9’ ceilings, engineered hardwood, ceramic floors, soft-close cabinets, a reverse osmosis system, gas dryer, and a gas line for your BBQ. The serene Primary suite offers a spacious walk-in closet and a stunning ensuite bath. Head downstairs to the fully finished rec room—ideal for watching the big game. With two additional bedrooms and a full bathroom, working from home becomes a breeze. Plus, there's plenty of storage in the utility room. This home exudes luxury throughout. Visit this friendly and inviting community and revel in what the town offers. Exceptional schools, and a wide range of local amenities, including charming shops, and cultural landmarks. Ideally situated with easy access to major highways, Tillsonburg allows for convenient travel to nearby cities such as Hamilton, London, Woodstock and Kitchener, making commuting easy and hassle-free. Don’t miss out on this incredible chance to own a beautiful home. Can you see yourself living here? Come see it for yourself! (id:59911)
RE/MAX Solid Gold Realty (Ii) Ltd.
84 Braeside Avenue
Waterloo, Ontario
Beautifully updated detached side split is perfectly designed for family living with potential for home office, multifamily or duplexing. Situated on a large serene tree filled lot, on a desirable street, in a friendly neighbourhood; the inviting atmosphere will surely find you lingering to take it all in. The spacious living room features a cozy gas fireplace and large picture window creating a warm ambiance. The dining room, designed for large gatherings of family and friends, includes a built-in coffee bar/buffet perfect for hosting dinner parties. The highlight for any nature lover is the bright sun room, offering panoramic views of the private fenced yard - it's a wonderful place to relax. Upstairs you'll find a well designed bathroom with glass door walk-in shower and luxurious in-floor heating providing a spa-like experience for everyday use. The layout includes a convenient office space and 3-pc bathroom on the garage/ground level, ideal for remote work or study. The basement rec room allows space for everyone. Additionally, the property boasts in-law potential, offering flexibility for multi-generational living or mortgage helper. Parking is plentiful, including garage PLUS carport, and 4-car driveway. Don't miss out on the opportunity to make this extraordinary house your new home! (id:59911)
RE/MAX Solid Gold Realty (Ii) Ltd.
