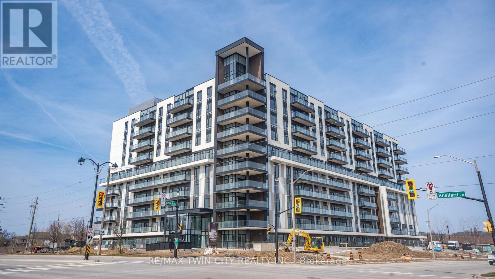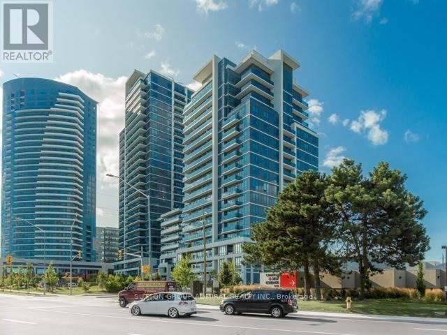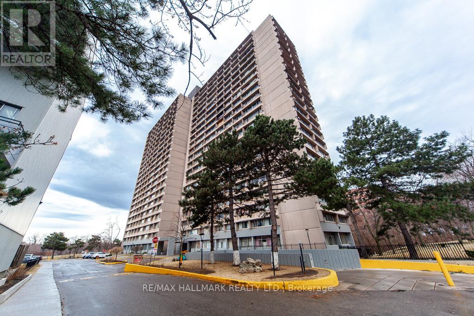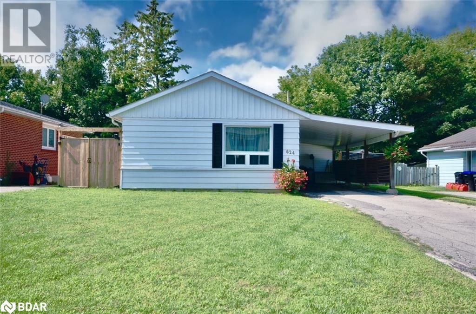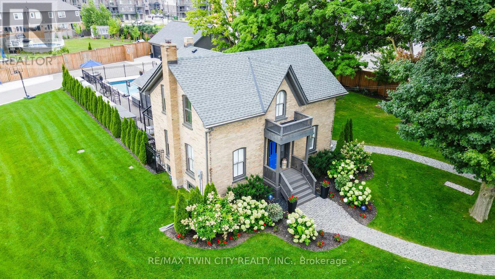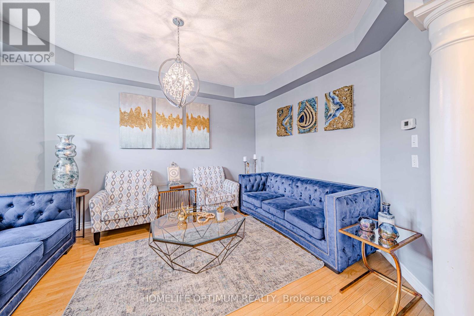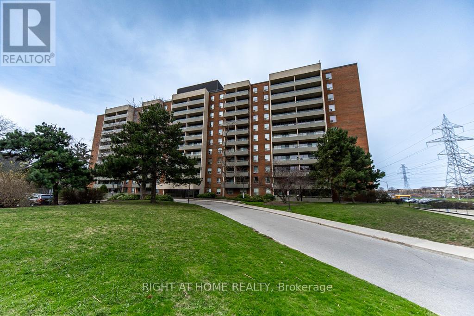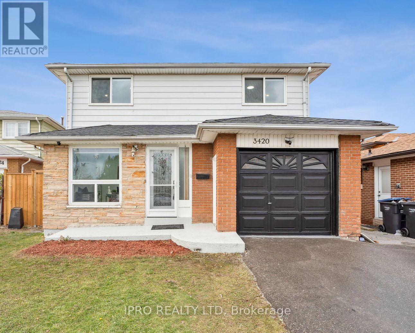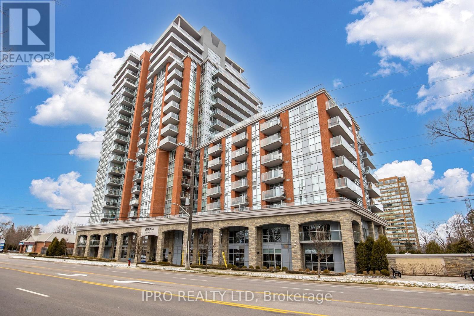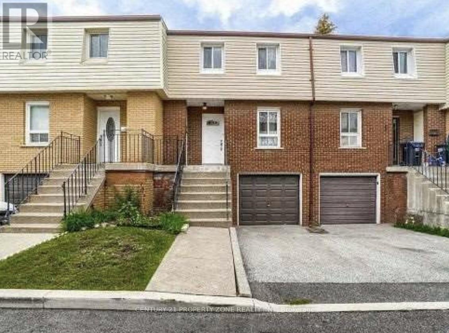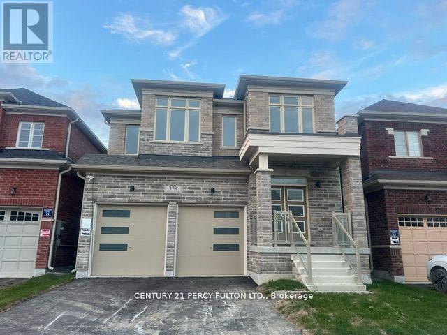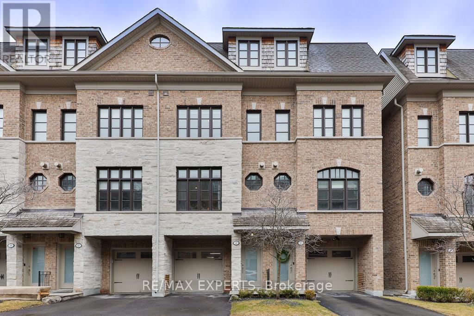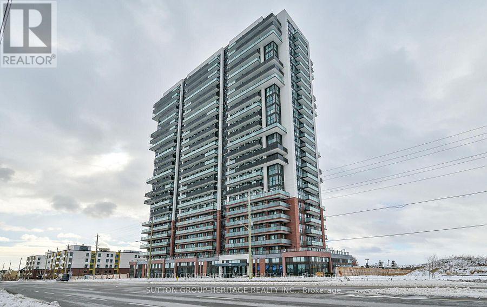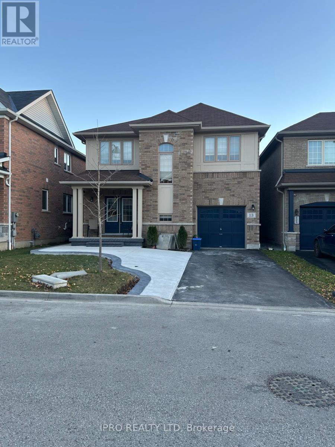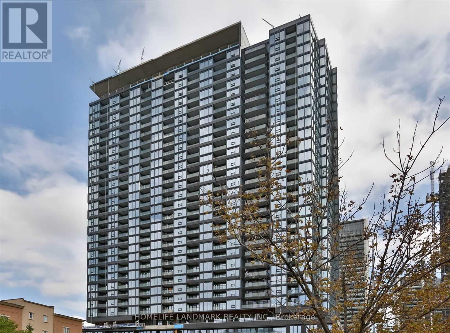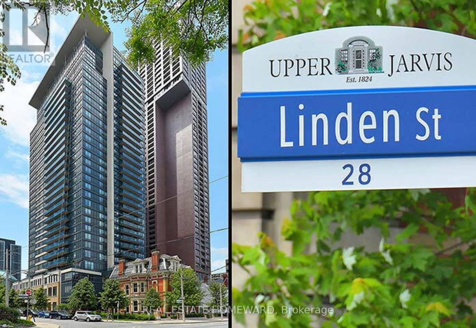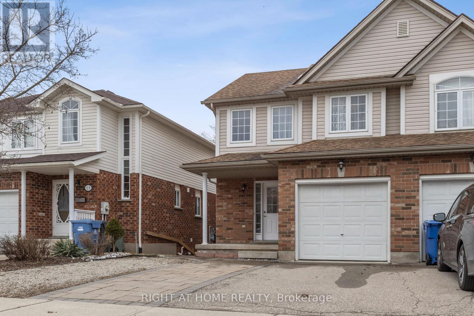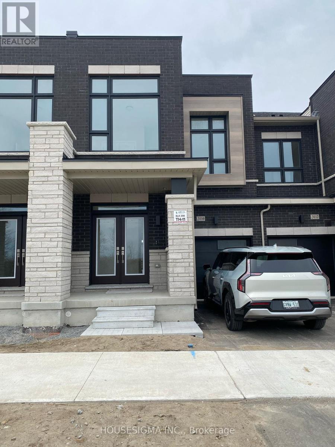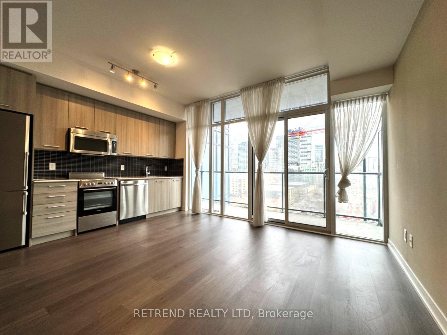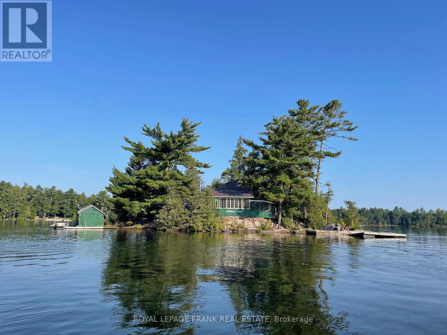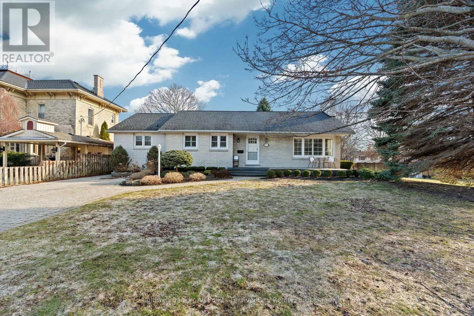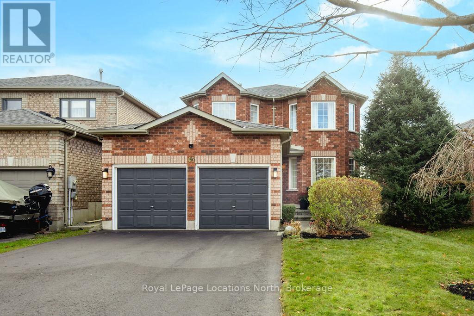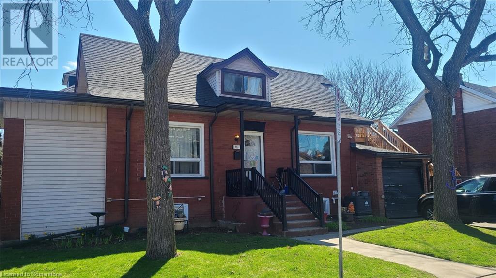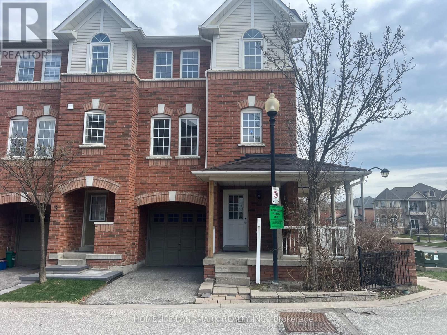426 - 575 Conklin Road
Brantford, Ontario
Attention first time home buyers, investors and those looking to live in luxury. Gorgeous 1+1 Condo located in the state of Art Ambrose Condos in West Brant. No expense has been spared to offer an elegant and high end lifestyle to those wishing to live in a newly built luxury condo. Also to note, this unit is wheelchair accessible. This unique condo features open vast rooms with floor to ceiling windows and beautiful high end kitchens and bathrooms. Look out onto the manicured landscape from your large balcony. Imagine your own 108 sq ft terrace! Condo includes movie room, exercise/yoga, party room, rooftop deck with garden, pet washing station, entertainment room with chefs kitchen, outdoor track and more. Stainless steel appliances included and buyer has options to design and make final selections for your own personal touch. Parking and Locker is included in the price! This is an assignment sale - Occupancy in 1st of May 2025. Close to all major amenities from parks, schools, trails, shopping and highway access. Dont miss out on this opportunity to find and enjoy your forever home in wonderful West Brant! (id:59911)
RE/MAX Twin City Realty Inc.
216 Plains Road W Unit# D403
Burlington, Ontario
Welcome to this charming condo, offering the perfect blend of comfort and convenience. The large primary bedroom provides ample space for rest and relaxation, while the open-concept living and dining area extends seamlessly onto a generous balcony—perfect for enjoying your morning coffee with a serene green space view. The unit includes one underground parking spot and one locker for added convenience. Residents enjoy access to fantastic amenities, including a party room, ideal for entertaining guests. Located close to the waterfront and local shopping, this condo is perfect for those who love a walkable lifestyle. Whether you're looking for nature, boutique stores, or great dining options, everything is within easy reach. Don’t miss out on this exceptional opportunity—schedule your viewing today! (id:59911)
Keller Williams Edge Realty
2311 - 7165 Yonge Street
Markham, Ontario
[Jun 2025 Move In] Amazing View, Built-In Closets, Custom Made Kitchen Island, Closet Organizer. High Floor. P1 Parking. Large Locker. Access To Transit. Underground Access To Retail, Grocery Store, And Medical Offices. 24Hr Security Guard. Outdoor Play Area And Many Indoor Amenities. Close To Future TTC Subway Station & 407. New Immigrants/Students Welcome. (id:59911)
Sutton Group-Admiral Realty Inc.
37 Rouge Valley Drive W
Markham, Ontario
Downtown Markham Luxury Freehold Townhouse 'Montgomery' Model, Basement W Separate Entrance And W/O To Garage!!! Hardwood Floors Living/Dining Rooms, Family Size Kitchen With Breakfast Area, W/O To Patio, 2 Cars Garage, Huge W/I Closet In Master Bedroom, Lots Of Pot Lights, Upgraded Elevator And Facing The Rouge!!! (id:59911)
Hc Realty Group Inc.
49 Yonge Boulevard
Toronto, Ontario
Welcome To Fully Furnished Beautifully Renovated 3+1 Bdrm 4 Bathroom In Highly Sought After John Wanless School District In Lawrence Park North. Gorgeous Hardwood Floors, Large Living Rm W/ Wood Burning Fireplace. Featuring Rare Main Floor Powder Rm, Updated Kitchen, Granite Countertops W/ Full Range of S/S Appliances. Elegant Formal Dining Rm Overlooking Large Tranquil Garden. Mud Room With Two Piece Bathroom, W/O To Relaxing Deck. Fully Finished Lower Level W/ Separate Entrance To Potential In-Law Suite W/ Kitchenette & Bathroom. Second Floor Spacious Prim Bdrm W/ 3 Pc Ensuite Plus 4 Pc Bath In The Hallway. Large Driveway For 3 Cars. Enjoy All The Incredible Shops And Restaurants, With Yonge St Just A Block Away. Easy Access To The Subway, Ttc, 401, LCBO & Loblaws. High Walk Score, Please Watch Virtual Tour. (id:59911)
Century 21 Heritage Group Ltd.
2102 - 10 Sunny Glenway
Toronto, Ontario
Live in an Excellent and Very Convenient Location Two Bedroom Condo Plus Den that can be used as 3rd Bedroom. Clean & Bright Unit. 1 Parking spot included. Just Minutes To DVP, 401, Steps To Grocery Stores, Shopping Centers, Restaurants, Parks, and Many More. (id:59911)
RE/MAX Hallmark Realty Ltd.
624 Bayview Drive
Midland, Ontario
Welcome to 624 Bayview Drive, Midland. Truly an exceptional home featuring 3 bedrooms, 1 bathroom, and a finished basement. Situated in a tranquil, established, family friendly neighborhood, this property has so much to offer: 50x100 fully fenced lot, landscaped yard with significant recent upgrades done to the home exceeding 40K. Updates include: furnace, air conditioning, bathroom, luxury vinyl flooring, shingles, eavestroughs, soffit and fascia & gutter guards, all doors, all windows replaced with triple-pane glass throughout, new front door, deck with permanent awning, and updated electrical. Conveniently located near shopping, restaurants, schools, parks, trails and convenient access to Hwy 12. This well maintained home represents outstanding value in its category. Arrange your private showing today before this remarkable opportunity slips away. *The pole in the backyard is for cable and internet* **EXTRAS** Lot size as per Geo, House sq ft. as per agent/owner measurements. Furnace & A/C 2018, Windows 2019, shingles 2019, Soffit & fascia 2019,Gutter guards 2023, Permanent awning 2020, triple pane windows 2019, electrical updated approx. 2000 (id:59911)
Century 21 B.j. Roth Realty Ltd. Brokerage
A202-D1 - 1869 Muskoka Rd 118 Highway W
Muskoka Lakes, Ontario
Experience effortless cottage living in this two-storey, two-bedroom, two-bathroom unit, complete with multiple outdoor spaces including a BBQ deck, a cozy enclosed Muskoka room, and a private sunning deck adjacent to the master suite. Enjoy your 6 weeks here (a bonus week every second year being one of X'mas, New Year, May 24 or Thanksgiving) or opt for added income by placing your unit back into the rental pool. Designed for the modern lifestyle, this property is equipped with high-speed internet, making it an ideal setting for those who need or prefer to work from home. When it comes to amenities, the resort doesn't skimp. Indulge in on-site dining at the Touchstone Grill restaurant or unwind in the infinity pool and hot tub. The property also features a sandy beach area, complete with an additional pool and hot tub, a children's playground, dual fire pits, and an array of docks and decks along the shoreline. Active guests will appreciate the tennis & pickle ball courts, spa, and fitness center, rounding out the offerings for your perfect Muskoka escape. Conveniently located near Bracebridge and Port Carling, you'll have easy access to a selection of fine dining options, charming retail shops, and essential amenities, allowing you to experience the best of Muskoka. D1 weeks and please note, this is a non-pet-friendly unit. Monday - Monday (id:59911)
Bracebridge Realty
30 Oram Road
Prince Edward County, Ontario
30 Oram Rd re-imagines the traditional Country home with a fully renovated modern and inviting aesthetic. This property is the perfect home for large families and offers generational living with a separate entry to the 1 bedroom in-law suite w/ large kitchen in the lower level. The house sits proud upon a perched elevation that provides sweeping views of the rolling hills and fields beyond. As you approach you will fall in love with the wrap around deck and the heated - detached double car garage. Upon entering you will revel in the sun drenched open concept space that awards you with views of the modern kitchen, dining room and living room. This stunning custom kitchen was recently completed and provides built in SS appliances, bar fridge, an abundance of cabinetry and the most incredible 8ft x 9ft island with breathtaking natural stone top. The banquet bench and dining table were planned with large gatherings in mind. Unique architectural wood slat detailing, open shelving, pot lights and vaulted ceilings are sure to capture your attention and your heart. Adding to the appeal of this home is the main floor primary bedroom with 3pc. ensuite bath as well as an additional 2pc powder room with main floor laundry and additional family room. The upper level enjoys a wide upper hallway plan w/space for a reading or homework nook as well as an additional primary bedroom w/walk in closets and 3 pc semi-ensuite bath plus 3 more bedrooms each with their own spacious closet. The lower level of the home has a partially finished full in-law suite w/kitchen, living room, bedroom, 4 pc.bathroom and flex space and can be accessed via the separate entry or through the main home. The remaining unfinished area provides a space that you can finish to your design specifications. The lot provides 1.75 acres to spread out and enjoy w/a large back + hot tub and is centrally located to Belleville, Picton, Bloomfield and Wellington and adjacent to the school bus route. (id:59911)
Keller Williams Energy Real Estate
118 Banffshire Street
Kitchener, Ontario
Welcome to 118 Banffshire Street, a beautiful detached home in Kitcheners highly sought-after Huron Park neighborhood. With over 2,400 sq. ft. of thoughtfully designed living space, this residence seamlessly blends modern style with everyday comfort. Step inside to a bright, open-concept main floor thats perfect for both entertaining and daily living. Large windows fill the space with natural light, while the seamless flow between the living room, dining area, and gourmet kitchen creates a warm and inviting atmosphere. The kitchen is a chefs delight, featuring stainless steel appliances, plenty of countertop space, and a spacious islandideal for meal prep and gathering with family and friends. Upstairs, youll find three generously sized bedrooms, including a peaceful primary retreat, providing the perfect place to unwind at the end of the day. The legal basement suite adds exceptional versatility, featuring a 1-bedroom, 1-bathroom layout, separate laundry, and a rough-in for a kitchenette, making it ideal for multi-generational living. Outside, the private backyard is fully fenced and features a deck, creating an ideal space for summer BBQs and outdoor relaxation. Located just minutes from the scenic Huron Natural Area, top-rated schools, and essential amenities, this home offers the perfect balance of tranquility and convenience. With easy access to Highway 401, commuting is effortless. Dont miss this incredible opportunityschedule your private viewing today! (id:59911)
Right At Home Realty
920 Orr Court
Kitchener, Ontario
A Rare, One-of-a-Kind Century Home Your Private Escape Awaits! Your Own 2/3-Acre Private Resort! Step into history with The Robert Orr Farmhouse, the breathtaking focal point of the historically inspired Rosenberg subdivision. A 2019 multi-award-winning restoration, this 1881 masterpiece now graces Ferguson Heritage Green, a charming parkette with a scenic trail and interpretive display. A Perfect Blend of Historic Charm & Modern Luxury. True to its Victorian roots, the inviting front porch shelters an elegant front door framed by original stained glass. Inside, period details shine, from the graceful curved staircase and restored double-pane windows to wide baseboards, filigree vents, and stunning wood floors. Meanwhile, modern comforts ensure effortless living. Chefs Kitchen: Expansive quartz breakfast bar, high-end appliances, coffee station, mudroom/pantry, and a walkout to a gorgeous 3-season room. Updated Bathrooms: Stylish quartz vanities and custom tile work on both levels. Upper-Level Laundry. Convenience at your fingertips. Major Upgrades: Updated plumbing, electrical (200 AMP panel), HVAC (furnace & A/C), plus a new roof, eaves, soffits, permanent storm windows, and repointed masonry. Bonus Coach House & Resort-Style Grounds Beyond the main home, the garage/coach house is a retreat of its own, featuring: 100 AMP panel, HVAC & hot water system. Basement mancave. Main-floor gym & full bathroom. Second-level bedroom & living space. Private rear entrance Outdoors, a 15x32 Tim Goodwin pool with remote-controlled automation creates a true backyard oasis. Play like a pro on the synthetic turf chipping & putting green, relax by the gas fire pit, or unwind beneath 8 newly planted mature maples. Additional highlights include: Irrigation system & invisible fencing for pets. Generous driveway with RV parking. All of this is just steps from the 42-acre RBJ Schlegel Park, featuring sports fields, playgrounds, and a future rec center. (id:59911)
RE/MAX Twin City Realty Inc.
6 - 2145 Country Club Drive
Burlington, Ontario
Beautiful and Spacious, Open Concept 3+1 Bedrooms townhouse with 2,596 Sq.ft living area including the Basement, Backs to Millcroft Golf Course; A quiet place set back from the road; Living/Family Rm W/Gas Fireplace & W/O To green view Patio; Dining Rm W/Crown Molding; Upgraded Kitchen cabinets ; Spacious Master Bedroom W/4Pc Ensuite & His/her Closets; Laundry area on 2nd floor; Finished Basement W/Rec Rm + Fireplace + Bedroom W/Closet + 2Pc Bath & Portlights; Double Car Garage; New windows 2023; Close To Schools, Parks, shopping & More! Condo Corp Takes Care Of Lawn Maintenance, Snow Removal, Windows, Doors & Roof maintenance. (id:59911)
Exp Realty
3343 Eglinton Avenue W
Mississauga, Ontario
Welcome to this beautifully maintained end-unit freehold townhome, a rare gem offering a fully detached two-car garage and exceptional living space in one of the most sought-after neighbourhoods. This move-in ready home combines elegance, functionality, and thoughtful upgrades, making it a standout opportunity for families or professionals alike.?The main floor features soaring nine-foot ceilings that enhance the sense of openness and light throughout. A spacious, separate living/dining room provides ample space for formal gatherings, while the fully renovated kitchen boasts quartz countertops, stainless steel appliances, and a spacious, bright, sun-filled breakfast area. Overlooking the kitchen is the inviting, spacious family room with an upgraded gas fireplace, ideal for relaxing with family or entertaining guests.?On the second floor, youll find three generously sized bedrooms, including a primary suite with a full ensuite bathroom and another full bathroom. Each room offers comfort, privacy, and space to grow.?The finished basement provides fantastic flexibility with a large recreation area, plenty of storage, and a rough-in for a three-piece bathroom, perfect for creating a home gym, office, or media room.?This end-unit enjoys the benefit of added privacy with detached roofs on both sides. The home also features professionally landscaped front and back yards with a flagstone walkway and patio, all fully fenced, making it perfect for kids, pets, or outdoor gatherings.?Additional features include central air conditioning, a central vacuum system with equipment, upgraded light fixtures, California shutters, window coverings, and a garage door opener.?This is more than just a homeits a rare and valuable opportunity. This property is truly a great catch with its spacious and well-done layout, premium upgrades, and unbeatable location. Dont miss your chance to make it yours. (id:59911)
Homelife Optimum Realty
2121 Glenhampton Road
Oakville, Ontario
This well-maintained home offers over 2,000 sq. ft. of thoughtfully designed living space, featuring 3 spacious bedrooms (with potential for a fourth on the second floor), 3 bathrooms, and a cozy family room upstairs. Enjoy the convenience of a double car garage with an interior entry passage, as well as an oversized double driveway. Situated in a quiet, child-friendly neighbourhood, this home boasts an open-concept layout with a updated kitchen. Step outside to a fully fenced, private backyard with an interlock patio, ideal for outdoor gatherings and family enjoyment. Close to schools, hospital, shopping and public transit. (id:59911)
Right At Home Realty
1103 - 9 Four Winds Drive
Toronto, Ontario
Location, Location, Location! Fully Renovated Spacious 3 Bedroom Condo With An Open ConceptKitchen And Dining Room. Steps To Finch West Subway Station! Walking Distance To YorkUniversity, Seneca College, Convenience Store, Grocery Store, Park, Library, Schools And OtherAmenities. Close To Highway 400, 401, & 407. Amazing Rec Centre Including Indoor And OutdoorPools, Sauna, Exercise Room, Squash & Basketball Courts. 1 Underground Parking Spot And 1Storage Locker Included. Absolutely MUST SEE!! (id:59911)
Right At Home Realty
359 Bussel Crescent
Milton, Ontario
Welcome to this stunning family home, in one of Milton's sought-after, family-friendly neighborhoods. This spacious Newly Renovated Townhouse features 3 bedrooms and 2.5 bath 1715 sq ft plus finished basement , beautifully upgraded. Bright & spacious, backyard is NOT a postage stamp, close to many parks & trails, schools, shopping & transit nearby. Easy access to Go Train & HWY. Bring your pickiest clients, this home is perfection. No detail has been missed, Recent Renovations includes Potlights, Freshly painted,2nd floor new baseboard and flooring, New Bathroom Vanities. hdwd stairs & floors ! Sun filled porch while you relax. Front hall w/storage & pwdr bath & / decor columns. Open concept living room / dining room w/warm hdwd floors, contemporary kitchen w/ so much storage, window over sink looks into a peaceful yard & views of large & private backyard. Eat in kitchen overlooks backyard. Direct access to backyard from Garage. Don't Miss Your Chance To Own This Beautiful And Pristine Home. Come Experience The Charm And Fall In Love With This Beauty! **EXTRAS** All Existing's Appliances. Washer & Dryer, All ELFs. All Window Covering (id:59911)
RE/MAX Real Estate Centre Inc.
Bsmt - 1125 Shadeland Drive
Mississauga, Ontario
Separate Entrance, Basement Level Only. Quiet & Safe Neighborhood, You Don't Share Anything With Upper Level, You Have Your Own Kitchen, Bathroom, Laundry. Spacious And Bright, One Very Large Bedroom, Laminate Flooring Throughout, Close To Top Schools(Woodlands Secondary School), Supermarket, Park, Go Station, Hwys. (id:59911)
Homelife Landmark Realty Inc.
11 - 5225 Orbitor Drive
Mississauga, Ontario
****AMAZING OPPORTUNITY*** to own a perfectly located OFFICE Space which is ideally located in the Airport corporate center - a hub known for professional offices and commercial enterprises housing technology firms, financial services, and logistics companies. The space is Equipped with (2) Two Executive Cabins, space for 5 to 6 work stations, a Conference room, a Pantry, Large Storage room & ***2 Renovated Washrooms*** and 9.5 Feet Ceilings. The ground level unit with natural sunlight, and painted in neutral grey colour paint makes it an ideal place to start running your operation from the moment you step in. The Ample, free parking space on site in front of the Unit is an added bonus. Located near key highways, including Highway 401, 427, and 403, it offers excellent connectivity to the Greater Toronto Area and beyond. The area is well-served by Mississauga Transit (MiWay) and connections to the Toronto Transit Commission (TTC), ensuring good accessibility for employees and clients.NOT to be missed - A perfect prime office spot !!!! **EXTRAS** Office furniture is available at additional cost. (id:59911)
Housesigma Inc.
3420 Monica Drive
Mississauga, Ontario
* * * Welcome To This Beautifully Renovated Home In Greatest Locations Of Mississauga, Offering * * * 4+2 Bedrooms With 3 Full Bathrooms * * * An Incredible Opportunity For The First-Time Buyers, Investors, Or Growing Families, This Move-In Ready HOME Offers The Perfect Blend Of Modern Style, Functionality, And Comfort. * * * The Main Level Features A Bright Open-Concept Kitchen With Stainless Steel Appliances, A Gas Stove, Quartz Countertops, Sleek Cabinetry, And A Spacious Center Island. The Kitchen Seamlessly Flows Into The Family Room And Breakfast Area, Creating An Ideal Space For Gatherings. A Cozy Separate Living Room And Main Floor 3-Piece Bathroom Add Both Comfort And Convenience. * * * Upstairs, You'll Find FOUR Spacious Bedrooms With Large Windows And Closets, New Vinyl Flooring, Modern Baseboards, Stylish Ceiling Lights, And A Second Updated 3-Piece Bathroom. * * * Professionally Painted Throughout, With Pot Lights On Both Levels, This Home Is Truly Turn-Key. * * * The Newly Finished Basement Offers Great Additional Living Space, Featuring A Large Living Area, One Bedroom, A Den, A Newly Constructed Kitchen, And A Renovated Bathroom With A Separate Entrance Through The Garage, Perfect For Extended Family & Guests. The Exterior Is Just As Impressive, Boasting Beautiful Curb Appeal, Five-Car Parking, A Fully Fenced Backyard, And A Semi-Covered Patio, Perfect For Entertaining Or Relaxing Evenings. Two Garden Sheds Offer Ample Storage. Recent Upgrades Include A Newer Roof, One-Year-Old Furnace, New Rental Hot Water Tank, And Modern Light Fixtures Throughout. * * * Located In A Prime Mississauga Location, Close To Top-Rated Schools, Malls, Grocery Stores, Major Highways, Airport, Hospital, Community Centers, Golf Courses, And Places Of Worship. Everything You Need Is Just Minutes Away. This Is Your Chance To Own A Beautifully Upgraded Home In A Prime Location!! Schedule Your Visit Today!! (id:59911)
Ipro Realty Ltd
Upper - 2143 Linby Street
Mississauga, Ontario
Located In Quiet And Convenient Neighborhood All Detached Homes. Ideal For Small Young Family. Freshly Painted Functional, Sun-Filled, Move-In Ready With One Year New Appliances ! Upper Level One Year New Laundry! Brand New Double Sink 4 Piece Bathroom! Brand New Lights! Brand New 2 Piece Powder Room! Brand New First Floor Flooring! New Furnace & Air Conditioning ! Upgraded New Electric Panel! Double Garage W Loft Extra Storage Quiet Residential Street, Easy Public Transit To Everywhere. Close To Schools And Green Space.1 More Parking Spot On The Driveway Included. Looking For "Triple A" Tenant To Love, Maintain & Enjoy Home. **EXTRAS** tenants pay 70% of utilities (id:59911)
RE/MAX Imperial Realty Inc.
814 - 551 Maple Avenue
Burlington, Ontario
* * * UNLOCK A LIFE OF LUXURY IN THIS STUNNING 2-BEDROOM CONDO * * * Welcome To Your Dream Home!! A Breathtaking 2-Bed, 1-Bath Retreat Offering *897* Sq Ft Of Modern Elegance. Designed For Comfort And Style, This Condo Blends Sophistication With Everyday Ease. ELEVATE YOUR LIFESTYLE WITH PREMIUM AMENITIES: 24-Hour Concierge For Security And Peace Of Mind. Indoor Rooftop Pool & Sauna. Your Personal Haven To Unwind. Top-Tier Fitness Center & Yoga Studio To Inspire Wellness. Business Center With Free Wi-Fi For Work-From-Home Needs. BBQ Area & Party Room, Perfect For Hosting Unforgettable Events. Zen Garden, A Serene Escape For Quiet Reflection. ADDED PERKS: Two Storage Lockers, Parking On Level Two, And An On-Site Car Wash Make Life Effortless. PRIME BURLINGTON LOCATION: Steps From Stunning Lakeshores And Parks, Enjoy Easy Access To Mapleview Shopping Centre, Maple Park, And Spencer Smith Park. Public Transit Is At Your Door, With Schools And Joseph Brant Hospital Just 2 Minutes Away. A 5-Minute Walk Leads To Waterfront Park. Think Scenic Bike Trails And Free Summer Concerts. Burlingtons Vibrant Downtown, With Its Dining, Shopping, And Entertainment, Is A Short Stroll Away.YOUR LUXURY OASIS AWAITS: This Isn't Just A Condo. It's A Lifestyle Upgrade. With Every Convenience And Natural Beauty At Your Fingertips, This Rare Gem Won't Last. Act Now! Book Your Private Tour Today And Step Into A World Of Comfort, Luxury, And Endless Possibilities. Your New Chapter Starts Here!! (id:59911)
Ipro Realty Ltd
B-63 - 1787 St Clair Avenue W
Toronto, Ontario
Convenient and Rare Scout Condominium Parking Spot on Level P2 with Electric Charging Station. Easy To Park In. Close to Elevator Entrance! (id:59911)
Panorama R.e. Limited
39 - 3175 Kirwin Avenue
Mississauga, Ontario
Location! Location! charming 3-bedroom, 2-storey townhome is ready to welcome it's next family to call it home! Ideal for the growing family or the investor, this carpet-free, home with a fenced-in backyard in Central Mississauga is waiting for you to enjoy your summer barbeques, The basement is large enough to be your new office, play area, craft, media, reading nook, or whatever you need the space for! Low maintenance fees! Located within walking distance to Cooksville GO, shopping plazas, schools, parks & public transportation, and a few minutes' drive to the QEW, 403, Square One Shopping Centre, Port Credit and much more, you'll be near to all the amenities! There is plenty of visitor parking available. few pictures from previous listing (id:59911)
Century 21 Property Zone Realty Inc.
178 Fallharvest Way
Whitchurch-Stouffville, Ontario
Be the 1st to move in to this quality built Brand new house in new subdivision, upgraded s.s. appliaces, fenced yard (id:59911)
Century 21 Percy Fulton Ltd.
4012 - 195 Commerce Street
Vaughan, Ontario
Welcome to the Master Planned Vaughan Metropolitan Community located in the heart of Vaughan! AAA Location! This brand new beautiful Studio Condo unit featuring 9ft Ceiling with stainless steel appliances, quartz countertops & custom cabinetry with a open 80sqft balcony showcasing the beautiful city! Building featuring multiple amenities to enjoy! Close to shopping centres, entertainment places, Ikea, Costco, York University, and many more. (id:59911)
Target One Realty Point
25 Powseland Crescent
Vaughan, Ontario
In a community of executive-styled homes, this is one of the highly desirable larger units with a private backyard! It shows to perfection having just been professionally painted throughout and maintained by a very caring owner. Unlike most of the TH's, this unit has a private fenced backyard complete with a 6 person hot tub. The spacious deck directly off of the kitchen is complete with a gas BBQ and full patio set - ideal for entertaining. Heated ceramic tile floors all throughout is a welcome upgraded feature. Numerous built-in shelving units, book shelves, closet organizers, LED pot lights and kitchen valance lighting, upgraded trim work T/O, cornice molding. The 3rd floor is dedicated to the primary suite inclusive of an impressively large custom built-in walk-in closet and 5 piece ensuite. A full laundry room with sink and extra storage plus 2 bedrooms make up the 2nd floor. Car enthusiasts will be in heaven when they see this immaculately finished tandem garage - industrial grade epoxy flooring, drywalled & painted walls and ceiling rarely found. The back of the garage offers the potential to separate it off for an exercise or guest room with windows and a sliding glass door accessing the back yard. Situated in the original village of Woodbridge offers the homeowner the convenience of the shops and restaurants of Market Lane, the Humber River parkland as well as having quick access to Hwy.427, 7 and 407. Show it today, you won't be disappointed! (id:59911)
RE/MAX Experts
204 - 9737 Yonge Street
Richmond Hill, Ontario
Broker Remarks:Fantastic opportunity to own a well-established and highly profitable multicultural game café & lounge in the heart of Richmond Hill! Royal Game Café & Lounge offers a turn-key business with a loyal customer base and a strong revenue stream. Situated in a prime location with high foot traffic, this thriving entertainment hub provides a unique gaming and social experience. Huge potential for further growth and expansion. Don't miss your chance to own this successful business! (id:59911)
RE/MAX Hallmark Realty Ltd.
1215 - 2550 Simcoe Street
Oshawa, Ontario
Welcome To Tribute's UC Tower Condo! This Modern Building Is Centrally Located Close To All Amenities Including An Abundance Of Restaurants, A Variety Of Shops & Services To Fulfill Your Needs, Public Transit, UOIT/Durham College, Tim Horton's, Starbucks, Costco, Etc... Plus Quick Access To The 407. It Offers A Variety Of Top Of The Line Amenities Including A Concierge, Guest Suites, Party/Meeting Room, 2 Fitness Centers, Games Lounge, Theatre, Outdoor Terrace With BBQs & Lounge Area, Visitor Parking, A Dog Park, Etc... Stunning Unit 1215 Boasts 2 Bedrooms, 2 Full Washrooms And An Abundance Of Natural Light With Floor To Ceiling Windows. The Contemporary Open Concept Design Includes A Galley Style Kitchen Featuring Quartz Counter Tops & Stainless Steel Appliances. Convenient Ensuite Laundry With Stackable Washer & Dryer. The Sprawling Balcony Offers A Panoramic Eastern View. One Owned Parking Spot Is Included For Your Convenience. *** THE VENDOR MAY INCLUDE THE MONTHLY COMMON EXPENSE FEES TO BE PAID ON BEHALF OF THE PURCHASER FOR A PERIOD OF ONE (1) YEAR *** (id:59911)
Sutton Group-Heritage Realty Inc.
137 Waller Street
Whitby, Ontario
A beautifully maintained home with amazing charm and potential! Nestled in the highly sought- after Rolling Acres community in Whitby, this home is perfect for first-time buyers seeking a safe and vibrant neighborhood or investors looking for excellent rental opportunities with great upside. Functional layout with a newly updated kitchen, this home is designed to impress. Enjoy the convenience of top-rated schools, scenic parks, shopping plazas, transit, and more all just minutes away. Plus, easy access to Hwy 401 makes commuting a breeze. Don't miss this incredible opportunity schedule your viewing today! (id:59911)
RE/MAX Hallmark Realty Ltd.
13 Raithby Crescent
Ajax, Ontario
* * *Location Location Location!! Beautiful & Newly Constructed Legal Basement Apartment. Welcome To This Stunning 2-Bedroom, 1-Bathroom Legal Basement Apartment Located In One Of Ajax's Most Desirable Neighborhoods. This Brand-New Unit Offers A Modern And Functional Layout, Making It An Ideal Space For Comfortable Living. Features : Bedrooms: 2 Spacious And Bright Bedrooms Bathroom: 1 Fully Equipped And Stylish Bathroom. Location Highlights : Close To Shopping Plazas And Grocery Stores Proximity To Major Schools And Educational Institutions Easy Access To Restaurants And Public Transit Steps From Parks And Walking Trails, Minutes To Major Highways Including 401, 407, 412, Go Station, Steps To Park & Amazon. Don't Miss The Opportunity To Live In This Prime Location With Everything You Need Just Moments Away. Schedule Your Showing Today! Lease For BASEMENT ONLY, 1 PARKING SPOT, TENANTS TO PAY 30% OF UTILITIES. (id:59911)
Ipro Realty Ltd
3319 - 19 Western Battery Road
Toronto, Ontario
Stunning Unit In one of the most sought-after condo communities in Liberty Village! Sun-splashing Northeast Corner Exposure with Breathtaking Downtown Skyline View! One of the most Functional Layouts in the building with the City Skyline View Throughout the Unit! Enjoy Your Morning Coffee Or Sunset On This City/Lake View Balcony. 9Ft.Ceilings, Floor To Ceiling Windows. Steps To Both 504 King/509 Lakeshore Streetcars And Exhibition Go. Mins To Fin. District And Not To Mention Many Stores And Amenities Around. Window Coverings All Around. 1 EV Parking Conveniently Located at P1 Right Across the Elevator Room! Building Includes WIFI In The Rent. (id:59911)
Homelife Landmark Realty Inc.
3212 - 21 Widmer Street
Toronto, Ontario
Welcome to Cinema Tower, an iconic residence in the heart of Torontos Entertainment District. This bright and spacious 1+1 bedroom suite on the 32nd floor features 740sf (634sf interior+106sf balcony) of living space, floor-to-ceiling windows, hardwood floors throughout, 9-ft ceilings, a private balcony with bright & stunning South-West facing city views, and a gourmet kitchen with built-in Miele appliances and quartz countertops. The versatile den is perfect for a home office or guest space. Enjoy world-class amenities including a full-sized basketball court, state-of-the-art fitness centre, steam room, sauna, private theatre, rooftop terrace with BBQs, party room, 24-hr concierge, and guest suites. Steps to TIFF Bell Lightbox, TTC, PATH, Financial District, fine dining, shops, CN Tower, Rogers Centre and morethis is downtown living at its best. 1 Locker in included! (id:59911)
Bay Street Group Inc.
2303 - 10 Deerlick Court
Toronto, Ontario
Exclusive, Pristine and Modern Ravine Residence Embodying Luxury. Untouched and Never Inhabited. This Splendid 1 Bedroom Plus Den offers Lavish Space. Ideally situated at York Mills/Hwy 404, with Easy Access to Hwy 404 and 401. Direct Downtown Bus Service, Close to Fairview Mall / Shop on Don Mills, Upscale Dining and Banking. Distinguished By High End Finishes Including Exquisite Granite Countertops. Indulge in Extra Ordinary Amenities such as State-of-the-Art Gym, Elegant Party Room and Round the Clock Concierge Services. (id:59911)
Ipro Realty Ltd.
1808 - 20 Richardson Street
Toronto, Ontario
Unbeatable Toronto Waterfront Living! Spectacular Floor-To-Ceiling Windows, Walkout to an Balcony Perfect for Enjoying Sunshine and Breathtaking Lake Views. Upgraded Gourmet Kitchen. Flexible Den Space Ideal for a Second Bedroom or Home Office. Additional Powder Room for Visitors Comfort. Steps Away from Lake Activities, Loblaws, George Brown College, St Lawrence Market, Island Ferry, Union Station, Major Highways, TTC, and Picturesque Waterfront Trails. Embrace Luxurious City-Center Living. Dont Miss Out, Schedule a Viewing Today! (id:59911)
Skymax Realty Inc.
1705 - 28 Linden Street
Toronto, Ontario
Experience luxury living at the award-winning Tridel James Cooper Mansion in this fully renovated ($100,000K), spectacular suite boasting breathtaking 180-degree views of the skyline, CN Tower, and islands. The magnificent kitchen features an abundance of cabinets, a pantry, pot drawers with soft-close mechanisms, built-in stainless steel appliances, and stunning quartz countertops with a magnificent center island and breakfast bar. Bright and spacious with an open-concept layout, this suite showcases 9-ft ceilings and engineered hardwood floors. The washrooms have been completely redone (vanities, toilets, custom tempered glass shower enclosures) and the balcony includes maintenance-free interlock decking. Located in the best part of town, you're just steps from top-rated schools, subway station, Bloor Streets vibrant shops and restaurants, and minutes from the DVP. (id:59911)
Real Estate Homeward
40 Chillico Drive
Guelph, Ontario
Welcome to Charming Semi-Detached Home Backing Onto a Ravine 40 Chillico Dr, a beautifully designed 1,294 sq. ft. semi-detached home with a finished walk-out basement, nestled in a quiet and family-friendly neighborhood. This home offers a thoughtfully designed layout with no wasted space, ensuring both comfort and functionality. Enjoy your morning coffee on the walk-out deck from the breakfast area, overlooking a serene ravine with mature trees and birdsong a perfect way to start your day! Large windows throughout the home flood the space with natural light, creating a warm and inviting atmosphere. The primary bedroom features double doors, a walk-in closet, and access to a semi-ensuite bathroom for added convenience. A spacious second bedroom with a double closet and a cozy third bedroom make this home ideal for families of all sizes. The open-concept basement is a standout feature, boasting huge windows, a walk-out to the backyard, a spacious 3-piece bathroom, and a kitchenette. This versatile space is perfect for in-laws, guests, or teenagers seeking privacy. With a 1-car garage and a driveway that fits 3 additional vehicles, parking is never an issue. Conveniently located just 15 minutes from the University of Guelph, Steps to bus stop, Walking distance to Conestoga College and only minutes to Costco, shopping centers, parks, schools, and scenic trails, this home is truly a rare find. Don't miss this opportunity. (id:59911)
Right At Home Realty
3110 Sideline 16
Pickering, Ontario
Welcome To This Brand-New, Never-Lived-In Freehold Townhome In The Desirable Seatonville Community, This 1,830 Sq. Ft., 2-Storey Townhome Features 4 Spacious Bedrooms And 3 Modern Bathrooms, Offering A High-End Living Experience With Premium Upgrades. The Open-Concept Main Floor Is Perfect For Entertaining, Seamlessly Connecting The Living, Dining, And Kitchen Areas. Enjoy The Luxury Of 9 Ft. Ceilings On Both The Main And Second Floors, Complemented By Large Windows That Fill The Home With Natural Light. The Expansive Primary Bedroom Boasts A Walk-In Closet And A Luxurious 5-Piece Ensuite. All Bedrooms Are Generously Sized, With The Added Convenience Of A Second-Floor Laundry Room. It Is Conveniently Located Near The Hwy 407. This Home Also Comes With The Peace Of Mind Of A Seven-Year Tarion Warranty. Don't Miss Out On This Fantastic Opportunity! SS Dishwasher, SS Stove, SS Fridge, AC Unit, HRV. (id:59911)
Housesigma Inc.
1114 - 105 George Street
Toronto, Ontario
Experience the epitome of urban sophistication in this stylish 1-bedroom unit located in the highly sought-after St. Lawrence Market neighborhood. Immerse yourself in modernity with a kitchen that features sleek quartz counters, complemented by stainless steel appliances and a contemporary ceramic backsplash. Open-concept design seamlessly integrates the kitchen, living, and dining areas, offering an ideal space for both relaxation and entertainment. Step outside onto your private balcony and be captivated by the panoramic city views. With soaring 9-foot ceilings, this unit exudes a sense of luxury and comfort. Convenience is at your fingertips, as this prime location allows for easy access to the vibrant St. Lawrence Market, renowned for its culinary delights and artisanal offerings. Proximity to George Brown College adds to the dynamic energy of the neighborhood, making it an ideal setting for students and professionals alike. Perfect blend of style, functionality, and location! (id:59911)
Retrend Realty Ltd
70 Elmwood Avenue Unit# 16
Welland, Ontario
Welcome to 70 Elmwood Avenue Unit 16, an elegant bungalow townhome offering the perfect blend of comfort, privacy, and convenience. Built in 2012 by Grey Forest Homes, this 2+1 bedroom, 3-bathroom residence is nestled in the peaceful, well-maintained Elmwood Terrace community of just 36 units. Step inside and be captivated by the vaulted ceilings, updated lighting, and bright open-concept layout. The spacious living and dining areas flow seamlessly into a renovated kitchen with granite countertops, a stylish backsplash, a breakfast bar and newly painted cabinetry. The main floor also features a full laundry room for added convenience. The large primary suite features a walk-in closet and a private ensuite for added luxury. The finished basement adds versatile living space, a third bedroom (currently used for storage), and an additional bathroom. Freshly painted throughout, with updated vinyl flooring, trim, doors, and garage interior, this move-in ready home is ideal for downsizers seeking a low-maintenance lifestyle. Enjoy indoor-outdoor living with a large composite deck, new patio awning (2024), and fenced yard backing onto tranquil green space with no rear neighbours. Extras include a rare double-car garage, water softener, reverse osmosis system, built-in linen and pantry closets, and no rental items. The low condo fees cover lawn care, gardens, snow removal, visitor parking, and driveway maintenance. A truly turnkey opportunity in a quiet community designed for easy living. (id:59911)
Exp Realty
10 North Street N
Kawartha Lakes, Ontario
Welcome to 10 North St in Cambray. This 3 bedroom 2 bath home located on a quiet street with nearly a half acre of private serene yard has gone through a "studs out" transformation, and the results are stunning! There is nothing that hasn't been replaced! All new insulation and drywall, all new lighting and flooring, 2 new bathrooms and a beautiful open concept kitchen. The 3rd bedroom with its open loft feel is large enough to also be a second sitting room, an office or whatever flex space suits you. The "mudroom over 20 feet long also makes a beautiful sunporch or in this case a handy workshop.The home entirely new on the inside doesn't disappoint on the outside either with maintenance free metal roof and all new vinyl siding. The backyard with its privacy and size boasts plenty of fruit trees and raspberry bushes beautiful in the spring and tasty in the fall! Whether just starting out or looking to retire, you don't want to miss viewing 10 North St in Cambray (id:59911)
RE/MAX All-Stars Realty Inc.
422 Island 11a
Douro-Dummer, Ontario
Emerald Isle on Lower Stoney Lake is a private island offering a blend of historical charm and modern off-grid living. The original cottage, dating back to the pre 1900's, sits right on the waters edge, allowing for stunning views of both sunrise and sunset. The two-bedroom cottage, being sold turnkey, features a screened-in porch, large living room, dining room and kitchen, all perfect for enjoying the natural surroundings. Solar panels power the property, making it environmentally friendly and self-sufficient. The island offers excellent privacy and clean swimming areas with both shallow and deep entry points, catering to all preferences. In addition to the main cottage, there is a dry slip boathouse with an extra bunkroom/bedroom, and a separate Bunkie/bedroom for additional guest accommodations. The property is centrally located, within close proximity to marinas and Juniper Island. All the buildings on the island have been upgraded with new metal roofs, ensuring a maintenance-free experience. With its commanding views, serene environment, convenient location and sustainable features, Emerald Isle is an ideal retreat for those seeking a private escape on the lake. (id:59911)
Royal LePage Frank Real Estate
221 Elgin Avenue W
Goderich, Ontario
Welcome Home to 221 Elgin Ave West in Goderich, ON. This executive bungalow offers an exceptional combination of space, style and location. Featuring 2+1 bedroom and 2 bathrooms, this well-maintained home is situated on a double lot in Goderich's highly sought-after west end. With Lake Huron just steps away, you can enjoy stunning views from the property's edge and easy access to the beach just down the street. The main floor includes a bright and spacious living room, an oversized kitchen with ample dining space, and a sunken sunroom - perfect for relaxing. The bonus office/den area is a nice area for work or your favourite hobby. California shutters throughout add an elegant touch. Two bedrooms, a 3 pc bath with laundry and thoughtful design details complete this level. The lower level presents an opportunity for a granny suite, featuring a kitchenette, a second laundry room, and a cozy rec room with gas fireplace. A third bedroom and 3 pc bath make this level ideal for extended family or guests. A fully functional generator ensures peace of mind. Outside the large back deck will be great for entertaining, property includes an in-ground irrigation system. The sizable driveway accommodates multiple vehicles. Pride of ownership is noticeable throughout this remarkable property - don't miss your chance to call it home. (id:59911)
Coldwell Banker All Points-Festival City Realty
45 Holly Meadow Road
Barrie, Ontario
Stunning 4-Bedroom Home in Desirable Holly. Welcome to this beautifully appointed 4-bedroom, 4-bathroom home in the sought-after, family-friendly neighbourhood of Holly. From the moment you step inside, you'll be greeted by a spacious foyer with elegant tumbled marble floors. A wheelchair-accessible main-floor powder room adds convenience and connects to the laundry room.The living room, featuring hardwood floors, offers a picturesque view of the landscaped front yard and newly laid walkway, while the dining room is perfect for hosting family and friends.The tumbled marble continues into the tastefully updated eat-in kitchen, complete with updated cabinetry, solid surface countertops, a sleek backsplash, and custom California shutters.Adjacent to the kitchen, the inviting family room features a fireplace with a brand-new modern wooden mantle and overlooks the backyard, also adorned with California shutters. Step outside to the fully fenced backyard, where you'll find a lovely patio and beautiful gardens - an ideal space for relaxing or entertaining. Upstairs, the spacious primary bedroom boasts a walk-in closet and a 4-piece ensuite with a relaxing soaker tub. Three additional bedrooms and a main 4-piece bathroom complete the second level. The freshly painted basement offers a versatile space for entertainment or play, featuring a 2-piece bathroom with a rough-in for a shower. Additional highlights include a 2-car garage with inside entry and recent updates such as a new furnace (2024), new front and patio doors (2024), carpeting (2021), roof (2018), some newer windows, and newly re-paved asphalt driveway. Move-in ready and ideally located near parks, schools, and amenities this home is a fantastic opportunity! (id:59911)
Royal LePage Locations North
992 Montclair Avenue
Hamilton, Ontario
Fully tenanted triplex in desirable Delta area close to King and Ottawa and Gage Park. Well maintained rental property looking for an new owner. The whole home was recently renovated . Basement waterproofing, new flooring, Shingles 2015, All new HVAC, updated kitchen and bathroom in 2 units. Upper unit is 1 bed and 1 bath with a kitchen and living area. Brand new outdoor staircase for access. Main floor unit is 3 bedrooms 1 bathroom kitchen and living area. d. Basement unit has a common shared coin op laundry and a 1 bedroom 1 bathroom kitchen living area. All tenants are hoping to stay on and are in good standing. Truly turn key investment opportunity with low over head costs. Double wide driveway for parking. garage and outdoor shed for storage. Great family location on transit routes and walkable to gage park. Message me for more details. Opportunity is waiting. Pls allow 24 hours notice for tenants privacy (id:59911)
Sutton Group Quantum Realty Inc.
992 Montclair Avenue
Hamilton, Ontario
Fully tenanted triplex in desirable Delta area close to King and Ottawa and Gage Park. Well maintained rental property looking for an new owner. The whole home was recently renovated . Basement waterproofing, new flooring, Shingles 2015, All new HVAC, updated kitchen and bathroom in 2 units. Upper unit is 1 bed and 1 bath with a kitchen and living area. Brand new outdoor staircase for access. Main floor unit is 3 bedrooms 1 bathroom kitchen and living area. d. Basement unit has a common shared coin op laundry and a 1 bedroom 1 bathroom kitchen living area. All tenants are hoping to stay on and are in good standing. Truly turn key investment opportunity with low over head costs. Double wide driveway for parking. garage and outdoor shed for storage. Great family location on transit routes and walkable to gage park. Message me for more details. Opportunity is waiting. Pls allow 24 hours notice for tenants privacy (id:59911)
Sutton Group Quantum Realty In
C232 - 330 Phillip St Street
Waterloo, Ontario
The Most Desirable Luxury "Icon 330" Condo In Waterloo. Experience Elevated Student Living At The ICON, Waterloo's Premier Lifestyle Complex. This 3 Bedroom Unit On The 2nd Floor Of The South Tower Offers Breathtaking Views Of Waterloo University. 3 Bedrooms With 2 Full Washrooms With A Modern Kitchen With Quartz Countertops, S.S. Appliances Plus Ample Cabinetry. The Spacious Living Room Features Engineered Flooring, A Mounted TV In Living Room And One Of The Room Floor-To-Ceiling Windows. The Primary Bedroom Boasts More Stunning Views, A Modular Desk/Shelving Unit, An Ensuite Bathroom Plus, Exclusive Underground A Storage Locker Are Included. Tons Of Amenities Including Rooftop Basketball Court, Gym, Yoga Studio, Games Room, Study Lounge, Fitness Centre, Theatre Room, Concierge And 24 Hrs Security, Fully Furnished Unit. The ICON Ensures Comfort And Safety. An Onsite Leasing Office Handles Short And Long-Term Rentals, Maintenance, And Parking Options. Don't Miss This Investment Opportunity For Premium Student Living. S/S Fridge, Stove, B/I Dishwasher & Microwave- Rangehood, Washer & Dryer, Window Coverings, Stone Counter Top, Engineered Laminate Floor, Two Mounted TV, Sliding Doors. One Locker And Much More.... (id:59911)
Homelife/future Realty Inc.
1 Nakina Way
Markham, Ontario
Bright And Spacious End Unit Condo Townhouse In Prime South Unionville High Demand Area. 4+1 Bedrooms With Laminate Floor. Brand New Granite stone Counter in Kitchen, New Range hood. Fresh Painting Through out. New LED Lighting. Low Maintenance Fee, **Potential Income**. Excellent School Zone; Markville S.S And York University. Steps To Shopping Mall, T&T Supermarket, Go Train Station, Viva Transit, Park, Etc. Mins Drive To Hwy 407/Hwy7. (id:59911)
Homelife Landmark Realty Inc.
504 - 185 Deerfield Road
Newmarket, Ontario
***CLICK MULTIMEDIA FOR VIDEO TOUR & PHOTOS*** Never Lived in Corner Condo Unit - Where modern luxury & convenience meet*** This Stunning Condo offers Three Bedrooms, 1-4pc, 1-3pc Baths & Open Concept Floorplan seamlessly integrating the Kitchen, Dining & Living area with tall windows offering bright, relaxing Living/Dining areas with Southwest Exposure. Step out onto to the expansive outdoor area to enjoy morning coffee or evening sunset. Includes 1 parking space, 1 storage locker, 1 bike locker & Ensuite Laundry*** Minutes to GO Train & public transportation, Highways #404 & #400, Upper Canada Mall, Schools, Southlake Hospital, Shops, Restaurants, Movie Theatre & Historic Downtown Newmarket's Main St area. Enjoy the beauty of nearby parks & trails - Mabel Conservation Area. Building amenities - Gym, Indoor/Outdoor Lounge Area, Party/Meeting Room, Guest Suite. Note: Some Photos are virtually staged. Full Year 2025 taxes not yet provided; interm taxes show as $2,390.67 for 2025. Enjoy Lifestyle of comfort and convenience. (id:59911)
RE/MAX Professionals Inc.
