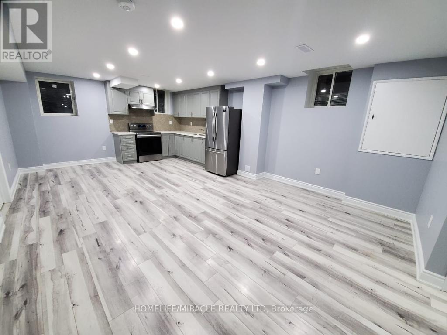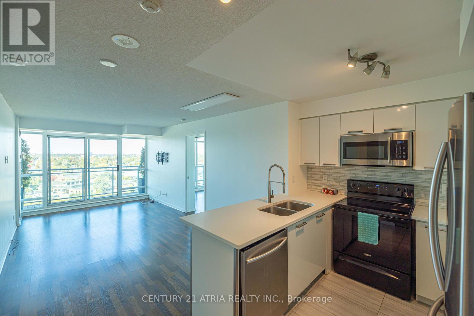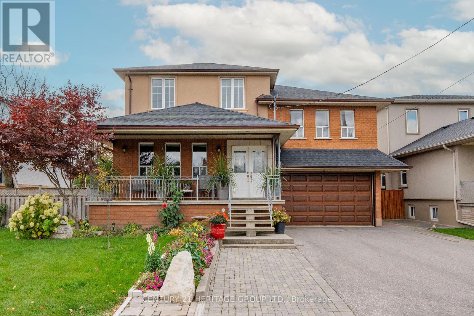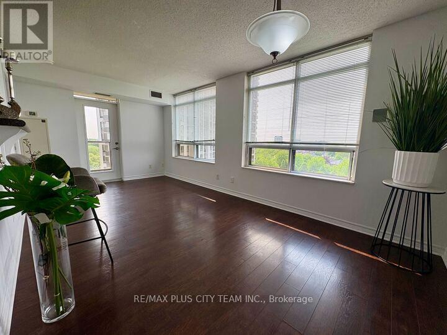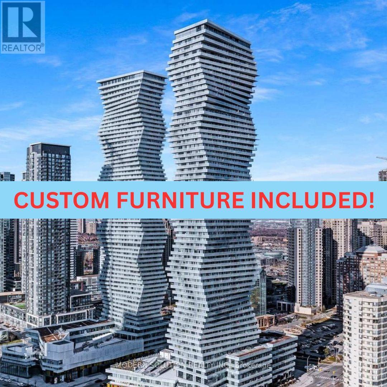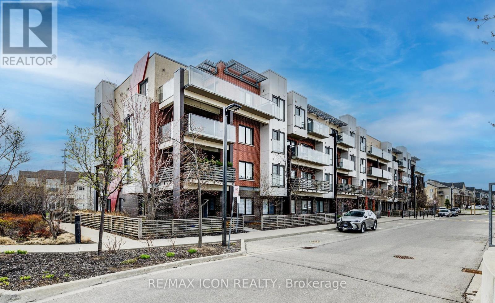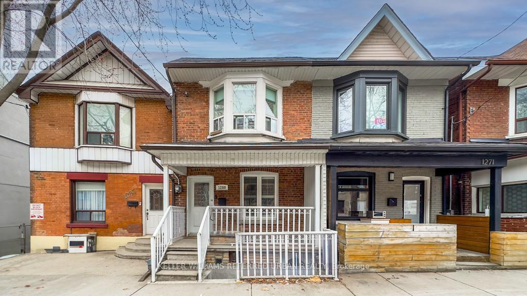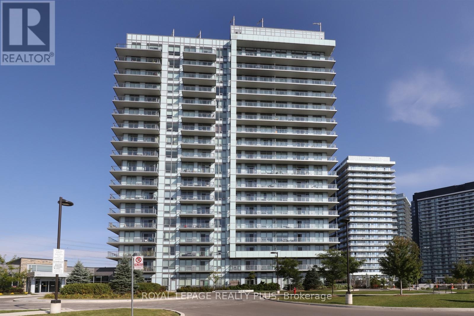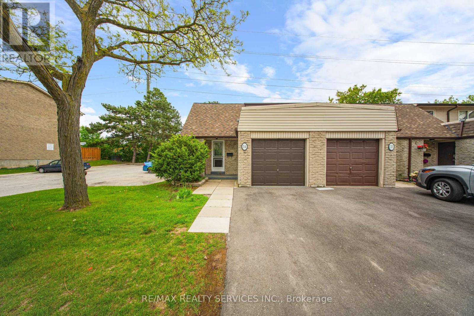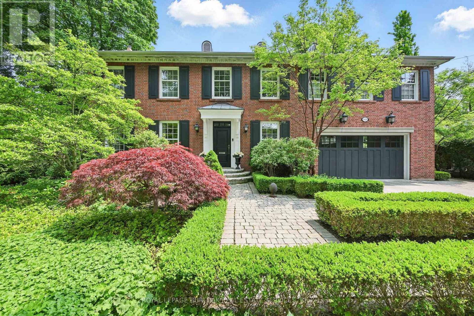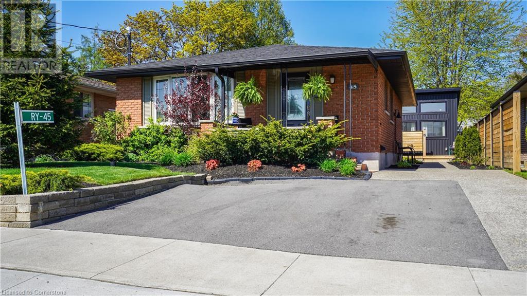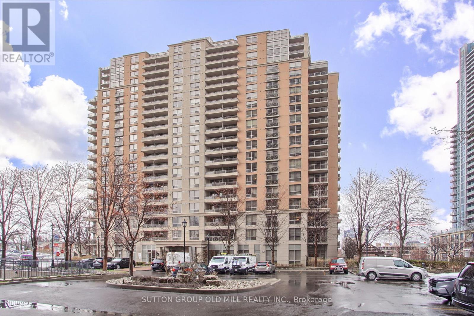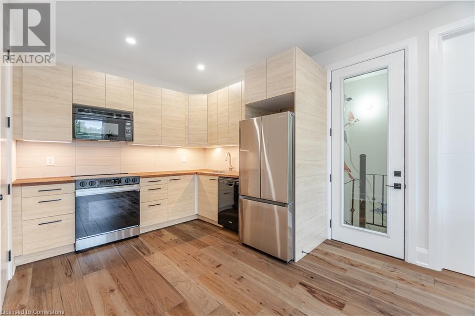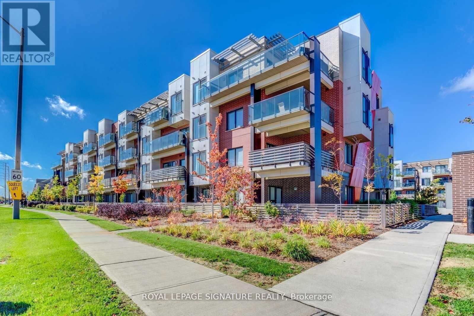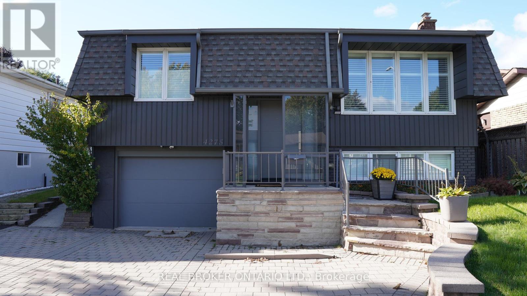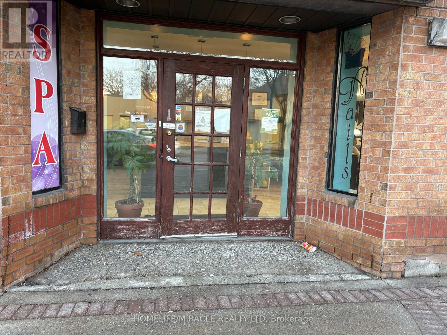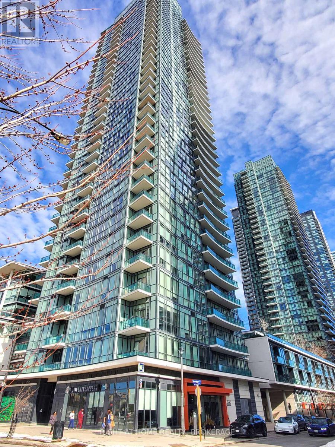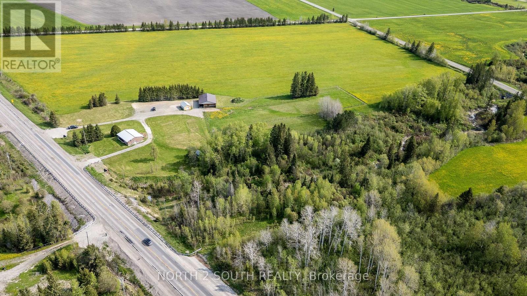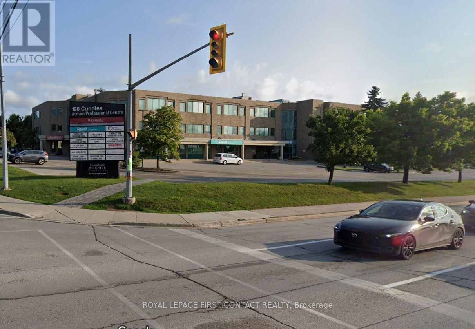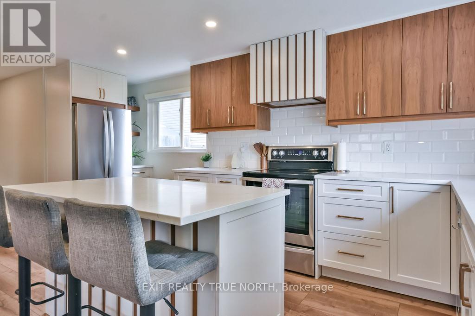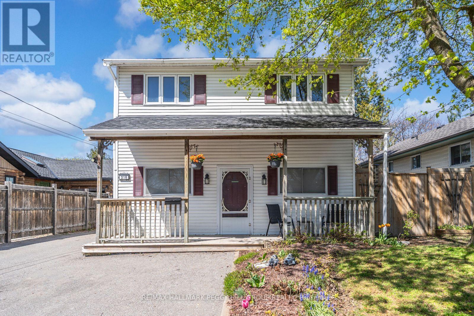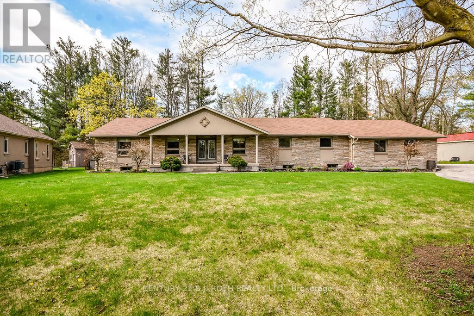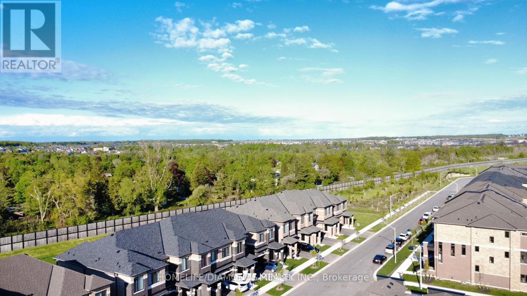72 Mcechearn Crescent
Caledon, Ontario
Absolutely Gorgeous 4+2 Bedroom, 5 Bathroom Detached Home with 6 Car Parking & No Sidewalk in the Highly Desirable Southfields Village, Caledon. Featuring 3292 Sq. Ft. of Living Space (2390 sq.ft. Above Grade + 902 sq.ft. Finished Basement Area, as per MPAC). LEGAL BASEMENT APARTMENT - SECOND DWELLING (2 Bedroom, 2 Bathroom, Separate Entrance, Separate Laundry & Storage Room for Owner's Use) Currently Rented For $2320 Per Month. Grand Entrance Featuring Premium Stamped Concrete Leading to Double-Door Entry. Separate Living and Family Room. Open-Concept Main Floor with 9' Ceilings, Double-Sided Fireplace, Stylish Brick Accent Wall, Pot Lights, Hardwood Flooring, Oak Staircase with Iron Pickets and Large Windows with California Shutters. Gourmet Kitchen with Quartz Countertops, Large Island with Storage, Extended Height Cabinets, High-End JennAir Appliances, and Spacious Dining/Breakfast Area. Primary Suite with Luxurious 5-Pc Ensuite with Spa-Like Shower & Soaker Tub, Walk-In-Closet and an Extra Space for Home Office. Three Additional Generously Sized Bedrooms. Convenient Second Floor Laundry Room. No Carpet in the House. Fully Fenced Concrete Backyard with Gazebo, Shed, Gas Line for BBQ and Custom Window Well Covers. Custom Garage Flooring. Exterior Pot Lights Throughout. (id:59911)
RE/MAX Real Estate Centre Inc.
90 Yardley Crescent
Brampton, Ontario
Welcome to this charming and beautifully maintained **2-bedroom, 1-bath** legal basement apartment in a detached home, nestled in a highly sought-after neighborhood. This thoughtfully updated space offers a perfect blend of classic character and modern touches. Enjoy a **spacious open-concept living and dining area**, ideal for relaxing or entertaining. The unit features a **private separate entrance**, and **1 parking spot is included**. Tenant to pay **35% of the utility bills**. **Pet restrictions apply.**. (id:59911)
Homelife/miracle Realty Ltd
1704 - 185 Legion Road
Toronto, Ontario
** All Utilities Included ** Split 2 Bedroom Layout For Extra Privacy ** Open Kitchen With Large Full Sized Kitchen Appliances ** Stunning Unobstructed North View ** Large & Spacious Primary Bedroom ** Balcony Stretches End To End ** Too Many Amenities To List: Including Pool, Sauna, Party room & More ** Short Distance To Supermarket ** (id:59911)
Century 21 Atria Realty Inc.
125 Anthony Road
Toronto, Ontario
Must be seen to be believed! A true multi-generational family home, upgraded by a master contractor for his own large family. Enhanced with only the finest materials, this home is immaculate, expansive and impressive. With multiple walk-outs, storage and closets galore, luxury awaits you on every level of this showstopper of a home. 6 bedrooms and 7 bathrooms accommodate everyone, with hardwood and ceramic tile throughout. The incredible chef's kitchen features gleaming stainless teel appliances, custom granite counters & solid oak cupboards. Bright skylights highlight the massive seating area large enough to feed a crowd, with an adjacent butler's pantry with roughed-in plumbing. Delight in grand details such as the open staircase, marble steps, brass chandeliers, formal columns, & crown moulding in the formal living areas. 2 massive cantinas hold freezers a double sink with stainless steel counter and racks to store your harvest. Step out onto the covered patio and relax in your backyard oasis. Poured concrete pathways lead to the greenhouse, or the detached 16X10 workshop. The attached double garage is extra deep to allow for storage, and a functional, tiled entry in to the home. The lower level features another complete kitchen, eating area, and laundry with direct access to the garden. (id:59911)
Century 21 Heritage Group Ltd.
428 - 220 Missinnihe Way
Mississauga, Ontario
Welcome to 220 Missinnihe Way Unit 428 a sleek and modern 1-bedroom, 1-bath condo located in the highly desirable Brightwater II community in Port Credit. This thoughtfully designed unit features an open-concept layout with premium finishes, including quartz countertops, soft-close cabinetry, laminate flooring. The bedroom is bright and spacious with a large closet, and the living area opens to a private balcony perfect for relaxing. Residents enjoy top-tier amenities such as a state-of-the-art gym, party room, lounge, concierge service, and a convenient shuttle to the GO Station. Just steps from the lakefront, scenic trails, parks, and the vibrant shops and restaurants of Port Credit, this is lakeside living at its best! (id:59911)
RE/MAX Gold Realty Inc.
3069 Given Road
Mississauga, Ontario
Welcome to this beautifully maintained 5-level backsplit offering over 4,000 sq ft of total living space on a beautiful 50' x 122' property in a high-demand neighborhood! Bright and spacious throughout, this home features 5 generous bedrooms with the potential for a 6th, making it perfect for growing families or multi-generational living. The main floor boasts a large, sun-filled kitchen with stainless steel appliances, Caesarstone counters, and a walk-out to the deck and a fully fenced backyard ideal for entertaining or relaxing. Enjoy the convenience of a main-floor laundry room complete with Whirlpool front-load washer and dryer, granite counters, and a separate side entrance. A versatile main-floor office easily converts to a fifth bedroom. The lower level offers incredible flexibility with a second kitchen and a second laundry area, creating a great opportunity for a rental unit or in-law suite. With 3 skylights, newer hardwood floors, and tons of storage throughout, this home combines comfort and functionality at every turn. Additional features include crown moulding, roof 2022, smooth ceilings, A/C & furnace 2017, 2-car garage with 2nd level storage that's the full width of the garage, an interlock driveway, a garden shed, and a beautifully maintained yard. Located just steps to Richard Jones Park with its extensive walking trails, and close to major roadways and public transit, this home truly has it all. Don't miss your chance to own a spacious, move-in-ready property with income potential in a fantastic location! (id:59911)
Keller Williams Real Estate Associates
515 - 1830 Bloor Street W
Toronto, Ontario
Welcome to this bright and efficiently designed 1-bedroom suite in one of Torontos premier luxury condo residences. Offering a smart open-concept layout with no wasted space, this unit features 9-foot smooth ceilings, large windows that fill the space with natural light, and mirrored closet doors that enhance both form and function. The modern kitchen boasts stainless steel appliances and a versatile center islandperfect for cooking, dining, or entertaining. Residents of this luxury condominium enjoy access to a full suite of high-end amenities, including a state-of-the-art fitness centre, sauna, party and meeting rooms, theatre room, billiards lounge, rock climbing wall, and an expansive outdoor terrace. Ideally located just steps from High Park Station and the stunning natural landscape of High Park, with trendy cafes, restaurants, and boutique shops all nearby. This is your opportunity to own a sophisticated home in one of the citys most desirable and well-connected communities. (id:59911)
RE/MAX Plus City Team Inc.
806a - 710 Humberwood Boulevard
Toronto, Ontario
Bright, spacious, and perfect for comfort, this sun-filled corner unit 2-bedroom suite in a Tridel-built residence is an ideal choice for families. Featuring a well-designed open-concept living and dining area paired with a stylish kitchen, the home offers both functionality and modern appeal. Large windows throughout flood the space with natural light, creating a warm and inviting atmosphere. Residents enjoy access to a full suite of luxury amenities, including a 24-hour concierge, indoor pool, sauna, fully equipped fitness centre, tennis court, two elegant party rooms, BBQ area, game rooms, and two guest suites. Located in a highly convenient neighbourhood, you're just minutes from Humber College, William Osler Hospital, Woodbine Mall, Woodbine Casino and Racetrack, the GO Station, Pearson Airport, and major highways (427, 407, 401, 409). TTC access is steps away, along with a new plaza, schools, a library, daycare, and scenic bike trails. With an abundance of visitor parking and an unbeatable location, this suite offers a well-rounded lifestyle with space, comfort, and excellent connectivity. (id:59911)
RE/MAX Plus City Team Inc.
222 Belgravia Avenue
Toronto, Ontario
Rare opportunity to build your dream home in the vibrant and highly sought after Eglinton West Area. This property featuring a private driveway and excellent lot size is situated on a quiet one-way street, this lot is a perfect blank canvas to design and build a modern masterpiece! Perfect for land investors and developers. Deep lot and private driveway provide the option for a recessed front entrance, and a unique backyard design. Surrounding homes have been completed, plenty of stunning new custom homes. This is one the last piece of land remaining on the street. Build your modern dream home of close to 3,000 sq ft above grade. Potential for larger home with Minor Variance. With luxury developments all around, this is the perfect spot to create your dream home or a high-end investment property. While the existing home requires significant updates or a complete tear-down, the value lies in the land and location. Hidden Gem and Conveniently located within walking distance of the transforming Caledonia GO Station, UP-Express area and New Eglinton LRT and TTC Subway. Transportation at Best!. Shopping, Parks, Beltline Trail, Schools, Restaurants, And More! Sold "As Is" "Where Is" (id:59911)
Royal LePage Meadowtowne Realty
4510 - 3900 Confederation Parkway
Mississauga, Ontario
This exceptional unit comes fully furnished with custom-designed pieces by Lux Interior Design Toronto, ready for you to move in and enjoy! Experience luxury living at its finest in the sky! Welcome to Rogers' stunning and modern Signature Building one of the most sought-after residences in the prestigious M-City condos. This exquisite 3-bedroom, 2-bathroom unit offers 908 sqft of interior living space with laminate throughout , complemented by a spacious 302 sqft wrap-around balcony, presenting an unobstructed, breathtaking North East-facing view of the iconic CN Tower with floor to ceiling windows. The sleek, contemporary kitchen is equipped with quartz countertops and premium stainless steel appliances & hidden fridge cabinet, perfect for any culinary enthusiast. Elevate your living experience with easy access to the high floor via a fast-speed elevator, and enjoy the convenience of parking and storage located on the same floor, just steps from the P2 elevators. This unit has never been rented and is pet-free, giving it a pristine, model-home feel. Notable features include a custom 3-bed bunk bed in the second bedroom, a walnut-finish desk in the third bedroom, and a chic grey tufted storage bed in the primary bedroom. Indulge in breathtaking views of Celebration Square, where you can enjoy live concerts or marvel at the fireworks display. This luxurious, custom-furnished unit is truly one-of-a-kind. You must see it in person to appreciate the meticulous attention to detail and what sets it apart from the rest. Please see attachments for a complete list of included custom furniture. 5 Star Hotel Life Style, 24 Hr Concierge, Magnificent Lounge Area, Special Events Space, Multipurpose Games Area, Outdoor Salt Water Pool, Splash Pad, Skating Rink, Smart Door Locks , thermostat & high speed internet included. All Top Notch Appliances & Accessories! Minutes from Square One Mall, Transit and all major highways. (id:59911)
Modern Solution Realty Inc.
201 - 5005 Harvard Road
Mississauga, Ontario
LOVELY AND CLEAN! This beautiful 1 Bedroom Condo is Open Concept with 9 Foot Ceilings, Laminate Flooring, Neutral Colours, S/S Fridge & Stove (one year old), Spacious Bedroom and Bigger Balcony. This unit includes in-suite laundry with washer/dryer and storage space & 1 underground parking spot. Facilities include gym, children's park & private party room. Close to amenities, Hwy 403/407/QEW, Credit Valley Hospital, Walk To Erin Mills Shopping/Entertain Dist, Public Transit. In addition to visitor parking, each unit is allowed 5 overnight guest parking passes per month. City street parking is also available close by. 14 permits per year, each permit lasts 5 days(subject to bylaw changes). Permits can be accessed on line at Mississauga Temporary Parking Permit. (id:59911)
RE/MAX Icon Realty
406 - 3900 Confederation Parkway
Mississauga, Ontario
Welcome to M City by Square One, Where Luxury Meets Convenience! This Stunning 1 Bed Plus Den with 1 Bath Boasts Modern Finishes and Top-of-the-Line Appliances That will Make You Feel Right at Home. With Quartz Counters, Stainless Steel Stove, Microwave, Fridge and Dishwasher, This Condo is Perfect for the Discerning Renter who Appreciates Quality. The Building Amenities are Second to None, Including a Seasonal Outdoor Skating Rink, 24-Hour Concierge, Private Dining Room with Chef's Kitchen, Event Space, Games Room with Kids Play Zone, Outdoor Saltwater Pool, and a Big Rooftop Terrace Perfect for Entertaining Guests or Relaxing with a Book. This Unit Offers a Massive Balcony. Additionally, The Unit Comes with 1 parking Spot for Added Convenience. Located Just Steps Away From Square One, Sheridan College Mississauga Campus, and The Upcoming Mississauga LRT, this Condo is Perfect for Anyone who Appreciates Convenience at their Doorstep. (id:59911)
RE/MAX Realty Services Inc.
Lower - 1269 Davenport Road
Toronto, Ontario
Welcome To The Basement Bachelor Suite At 1269 Davenport A Cozy And Private Space Nestled On The Tree-Lined Davenport Road. Ideally Located Between Midtown And Downtown, You're Just Minutes From Transit, Trendy Restaurants, And Local Attractions Like Casa Loma, The Annex, And The Dupont Strip. This Thoughtfully Designed Open-Concept Studio Features A Combined Living And Sleeping Area With Laminate Flooring, A Full Kitchen With Full Sized Appliances, And A Private 4-Piece Bathroom. Enjoy Your Own Separate Entrance And Access To Shared Laundry. Perfect For A Quiet Professional Or Student Seeking A Comfortable And Convenient Place To Call Home. Make 1269 Davenport Your Next Home! (id:59911)
Keller Williams Referred Urban Realty
109 - 4699 Glen Erin Drive
Mississauga, Ontario
Dream Come True at Mills Square by Pemberton. Enjoy the benefits of a Condo plus the Convenience/ Benefits of a Detached Home w/walk-out to Spacious 8' Patio boasting artificial Boxwood providing Greenery & Privacy. This Dazzling unit will take your breath away. Suite 109 has the largest Flr Plan (1155sq.ft.) & is Unique to 4699, as it was originally a 3 bdrm then custom redesigned by Builder & Seller($$) to provide a "Spacious Take Your Breath Away" feel w/Comfort & Style. $$'s spent in Quality makes Suite 109 the Ultimate in Luxury Living. Outstanding unit w/Spacious & Private Patio will Exceed Your Expectations in Every Way. Custom Designed features incl. Open Concept Living/Dining/Kitchen offering an enchanting design that enhances the sense of great Openness & Vast Space. Step into Luxury & Comfort w/this exquisitely Designed & Maintained 2 Bedroom, 2 full Bath unit while experiencing the Functional & Efficient Space offered. Unit 109 boasts 9-foot ceilings & Floor-to-Ceiling Windows that fill the space w/Natural Light while offering many Custom Remote Window Treatments. Modern & High-End Kitchen will please even the fussiest of Chef's featuring Quartz Counter, Upgraded Double Sink, Pot Drawers, Magic Corner Drawer, Slow Closing Drawers & Doors, upgraded s/s Appliances, plus Spacious Island w/room for Bar Stools. Prime 2 Parking/1 Locker(owned) is included w/Unit 109. State-of-the-Art Amenities to enjoy w/Separate Amenity Building plus ample Visitor Parking. Enjoy 8 Acres of Landscaped Grounds & Gardens plus over 17,000 sq.ft. of Amenities incl. Indoor Pool, Steam Rm/Saunas, Fitness Club, Library/Study Retreat, Rooftop Terrace w/BBQ. Nestled in the heart of sought-after Erin Mills, short walk to Erin Mills Town Centre, Credit Valley Hospital, Public Transit, Restaurants, top-ranked Schools & Public Transit. Quick drive to Hwys(403/407/QEW/401), Toronto, GO Train & more. A true 10, don't miss this one! Welcome Home. (id:59911)
Royal LePage Realty Plus
25 Icon Street
Brampton, Ontario
Welcome to 25 Icon St, an exquisite and meticulously maintained home. This is your chance to own the highly coveted "Bright Side" Elora Model by Remington Homes offering luxury, comfort, and thoughtful design across every square inch. Double door entry, Boasting 4 spacious bedrooms and an intelligently designed open-concept layout, this home is perfect for entertaining and modern family living. Almost 100K Spent on upgrades. Key Features :Chef-Inspired Kitchen with quartz countertops, Stainless steel appliances, and a generous breakfast area Smooth ceilings on both floors and Waffle ceiling in the family room. Sun-filled family room with a cozy see through double sided fireplace, ideal for relaxed gatherings Hardwood flooring on the main level enhances the homes warmth and style Luxurious primary suite with walk-in closet and a private ensuite with upgraded double vanity Second bedroom with its own walk-in closet and ensuite access Jack and Jill bathroom between the two remaining bedrooms offers comfort and privacy for growing families. Separate side entrance by the builder to the basement ideal for future income potential or in-law suite Located minutes from top-rated schools, lush parks, convenient shopping, public transit, and major commuter routes, this home blends suburban tranquility with city convenience. Don't miss your chance to own this rare gem in one of Brampton's most desirable neighborhood's. (id:59911)
Royal LePage Flower City Realty
34 - 2340 Bromsgrove Road
Mississauga, Ontario
Welcome to this beautifully maintained End -Unit Townhouse nestled in the desirable Clarkson community. This bright and spacious 3-bedroom home features an open-concept layout with laminate flooring throughout and has been freshly painted for a modern, move-in-ready feel. Enjoy the added living space of a finished basement perfect for a family room, home office, or gym. Step outside to a private deck backing onto lush green space, offering peace, privacy, and a perfect spot to unwind or entertain. Located just minutes from Clarkson GO Station, shopping, schools, scenic trails, parks, and easy access to the QEW, this home offers both comfort and convenience. Newer Roof & Newer Windows, Approx 1800 Sqft Of Living Space, One Car Garage And Driveway Parking, Public Transit On The Road, 10 Mins To The Lake. (id:59911)
RE/MAX Realty Services Inc.
606 - 25 Four Winds Drive
Toronto, Ontario
Welcome to this beautifully renovated 2-bedroom condo just steps from the Finch West Subway and the upcoming Finch LRT line offering unbeatable connectivity to York University, downtown, and beyond. Designed with modern urban living in mind, this sun-filled unit features a sleek open-concept layout with a stylish sunken living room and walk-out to an east-facing balcony, perfect for morning coffee. Enjoy cooking and entertaining in the contemporary kitchen equipped with high-end European built-in appliances (AEG induction cooktop, wall oven, Liebherr fridge, and more), quartz countertops, and a functional island that adds both prep space and style. Additional upgrades include hardwood flooring, a refreshed bathroom, and newer in-suite laundry. Whether you're a professional looking for a quick commute, a first-time buyer entering the market, or a savvy investor, this location checks every box: just minutes to major highways (400/401/407), shops, schools, Walmart, and York University. The building offers an extensive list of amenities including an indoor pool, gym, saunas, basketball & squash courts, yoga studio - all included in the maintenance fees. An ideal alternative to renting own your space and elevate your lifestyle in this vibrant, transit-connected community. (id:59911)
RE/MAX West Realty Inc.
929 Musclow Greenview Road
Hastings Highlands, Ontario
Older home situated on a one acre lot close to the town of Bancroft for all amenities. Eat in Kitchen with walkout ot large deck, living room, 3 bedrooms and a 3 piece bath. Unfinished basement awaits your finishing touches. Detached 20' x 28' garage which is fully insulated and has hydro plus bonus loft. Great starter home! (id:59911)
RE/MAX Country Classics Ltd.
24 Suncrest Drive
Brampton, Ontario
An upgraded front door (2023) welcome you to this well maintained, detached home. This home offers a solid foundation with a new roof (2024) and features upgraded floors throughout with all carpet removed. New windows enhance the airy feel of the interior, and the spacious, unfinished basement presents a versatile space that can be adapted to suit your needs. Situated in a family-friendly neighbourhood, the property is conveniently located near parks and schools. Parking is ample with a double-wide garage and additional driveway space. This well-maintained residence provides a comfortable and practical living environment, perfect for a family. (id:59911)
Right At Home Realty
5496 Longford Drive
Mississauga, Ontario
Beautiful and very Clean Home, Well Cared for by Original Owners. Located in the Prestigious Churchill Meadows Community. 9' Ceilings on the Main Floor. Maple Wood Floors Throughout. Modern Maple Wood Staircase to the Second Floor. Very Bright with Ton of Windows and Pot Lights. Living Room Walkout to Covered Balcony. Kitchen with European Style Stainless Steel Appliances, Upgraded White Cabinetry, Wine Cooler and Floor. Breakfast Area with Walkout to the Wood Deck with Mounted Awnings. Bedrooms with Big Windows and Good Size Closets. Upgraded Bathrooms. Finished Basement 396 sq.ft. with Big Open Concept Recreation Room, Rough in connection for the 4th Bathroom. Cold Cellar and Second Entry to the Garage. New Garage Doors installed in 2023. Walkout to Fully Fence Backyard with Mature Trees. Perfect Location Near Highways 403, 407 and 401, Schools, Day Care Center, New Churchill Meadows Community Center, Sports Park, Trails, Public Transportation, Credit Valley Hospital and Erin Mills Town Centre. (id:59911)
Homelife/response Realty Inc.
1586 Clitherow Street
Milton, Ontario
Welcome to a newly built legal basement apartment with separate entrance from the side, in a prime & quiet neighborhood. It comes with an Ensuite laundry and exquisite family room. Enough storage and pantry. Close to all amenities, with schools and parks nearby. Carpet free , beautiful white kitchen with plenty of cabinets (id:59911)
Homelife/miracle Realty Ltd
41 Avalanche Crescent
Brampton, Ontario
An Extraordinary and Refined Residence Nestled in the Heart of Bram East, One of Brampton's Most Sought-after and Prestigious Neighborhoods. Perfectly Positioned On A 63 Ft Premium Corner Lot, This Stunning Detached Home with 4+2 Bedrooms & 4 Washrooms is the Embodiment Of Upscale Suburban Living, Offering An Expansive 2,934 Sq Ft of Meticulously Designed Living Space Above Grade. This is a One of a Kind Custom Design Home with Every Principal Room Comparable to 4,000+ Sq Ft homes. Every Detail has been Curated to Meet the Needs of the Most Discerning Buyers, From the Custom Floor Plan to Upscale Finishes and High-End Fixtures that Define The Essence Of This Property. From the Moment You Arrive, the Curb Appeal Impresses With Extensive Landscaping, an Extended Driveway, Gazebo and Shed. Inside, the Main Floor Welcomes You with 17 ft Ceilings, Marble and Limestone Cobblestone Flooring, Venetian Plaster and Grand Entranceways. Additionally, Rich Wide Maple Plank Hardwood Floors on 45 degree, Plaster Cornice Mouldings Throughout, Upgraded Lighting, and a Grand Maple Staircase With Custom Iron Pickets. The Chef's Kitchen is a True Gourmet Delight, Featuring Premium Stainless Appliances including Built In Micro/Wall Ovens and Gas Cooktop, Granite Countertops & Backsplash, An Oversized Island. Extended Top of the Line Maple Cabinetry With All of the Bells and Whistles, All Seamlessly Connected to the Great Room and Entertaining Areas. Upstairs, You'll Find Four Generous Sized Bedrooms, Including A Luxurious Primary Retreat With A Walk-in Custom Closet And Hotel Inspired Ensuite Complete With A Double Vanity, Makeup Counter, Jacuzzi Tub And Rainfall Shower. Featuring a Separate Entrance, The Fully Finished Lower Level Offers Incredible Flexibility With Two Additional Bedrooms, An Upgraded Second Kitchen with Quartz Countertops and Stainless Appliances, And A Full Bathroom with Spa Ideal For Extended Family Or Future Rental Potential. (id:59911)
RE/MAX Real Estate Centre Inc.
7 - 1801 Nichol Ave Avenue N
Whitby, Ontario
Fully updated and move-in ready, this 3-bedroom, 3-bath townhome offers style and function in one of Whitby's most convenient pockets. Thoughtfully redesigned with quality finishes including quartz counters, new cabinets, and sleek appliances. Freshly painted throughout with durable luxury vinyl floors that feel both modern and low-maintenance. The primary suite is a true retreat with its own ensuite and walk-in closet. Bonus: Finished basement that provides even more living space and versatility; recreation/family room and direct access to the garage. Tucked in a quiet, family-friendly area close to everything that matters schools, parks, shopping, doctors office, places of worship and transit. Maintenance Fee Covers Water, Exterior Maintenance, Snow Removal, Building Insurance (id:59911)
Revel Realty Inc.
301 - 1040 The Queensway Avenue
Toronto, Ontario
Stylish 2 Bed, 1 Bath Condo with Expansive Balcony & Premium Amenities. Welcome to Your New Home! This Beautifully Maintained and Rare Split-Bedroom Layout, Offers Both Privacy and Functionality. Enjoy Seamless Living with Massive 144 sqft Balcony Accessible From Both Bedrooms and Spacious Living Room - Perfect for Relaxing, Dining or Entertaining. Built-in Closet Organizers. Full Size In-Suite Laundry. 1 Parking and Locker. Resort Style Amenities include: Concierge, Indoor Swimming Pool, Sauna, Hot Tub, Fully Equipped Gym and Large Party room for Gatherings and Events. Convenient Location Close to Gardener and Other Major Routes. The Best of Downtown Living Without Many of the Hassles! Come And See It Right Away!! (id:59911)
Forest Hill Real Estate Inc.
56 Cameo Street
Oakville, Ontario
Welcome to this beautiful family custom home located in one of Oakvilles most prestigious and sought after neighbourhoods, steps from the shores of Lake Ontario and its waterfront trails. This 3,600 square foot home is a blend of luxury with sophistication featuring 5 spacious bedrooms, with an additional 1,950 square feet of finished living space in the lower level that is perfect for an in-law suite. Immediately as you walk into the foyer youre led into expansive formal living and dining rooms with a gas fireplace and designated office space. The gourmet kitchen features high-end appliances, granite countertops, an open concept layout to a family dining area, and the family room featuring a gas burning fireplace. A four season sunroom with floor to ceiling windows offers a seamless indoor-outdoor living experience, overlooking a private patio and garden with a large Wolf barbecue, natural gas fireplace and an oversized all-season inground spa. The upper level offers five well-appointed and spacious bedrooms, with hardwood running throughout. The luxurious master bedroom features a spacious cedar walk-in closet with custom built-ins and a spa-like ensuite finished in stunning Italian marble. The second bedroom also enjoys the convenience of a private ensuite. One of the five bedrooms has been thoughtfully converted into a two-person built-in workspace office. The lower level offers 10-foot ceilings, a spacious rec room, a newly appointed full kitchen, and a state-of-the-art sound proof home theatre all which is perfect for entertaining and gatherings. With proximity to GO Stations, downtown Oakville, and highly rated public and private schools this property, is the perfect place to call home. (id:59911)
RE/MAX Escarpment Realty Inc.
50 Enford Crescent
Brampton, Ontario
Stylish, Spacious & Perfectly Located - This Could Be The One! Welcome to 50 Enford Cres, a stunning, move in ready home, built in 2015 in a prime Brampton location. This wonderful family neighbourhood is a short walk to some great parks and beautiful walking paths including Mount Pleasant Recreational Trail to Smallwood Lake. Ideal for commuters, with easy access to Hwy 410, 407, 427, Pearson Airport and GO station. Inside, you are welcomed by an open concept main floor flooded with natural light through the large windows. The kitchen is an entertainer's dream, featuring stainless steel appliances, pendant lighting, and a center island with counter seating, ideal for casual dining or hosting friends. The dining room connects to the kitchen and offers a walkout to the beautiful back deck & fully fenced yard. Great for BBQs & outdoor gatherings this summer! The family room, with 2 windows overlooking your backyard, provides a wonderful space to unwind and reconnect. In this home, storage is never a concern with generous closets in every bedroom, a coat closet on the main floor, and a spacious double linen closet upstairs. The oversized primary suite easily fits a king bed and includes a walk-in closet and a 4-piece ensuite with a modern vanity and ample counter space. Two additional upper-level bedrooms each offer bright windows and double closets. The unfinished basement is a blank canvas with a bathroom rough-in, ready for your creative touch. This home boasts beautiful curb appeal with low-maintenance brickwork and a charming covered front porch perfect for enjoying your morning coffee. The fully fenced backyard is your private retreat with a large deck for BBQs, a manicured lawn, and garden-ready mulch beds lining the yard. This home and neighbourhood offer everything you and your family have been searching for. Come see for yourself! (id:59911)
Exp Realty
712 - 60 George Butchart Drive
Toronto, Ontario
Spacious 2 Bedroom Condo with 2 Washrooms & Large Balcony Steps to Downsview Park. Welcome to this bright and modern 1-bedroom + den unit, offering a functional open-concept layout with no wasted space. Floor-to-ceiling windows allow for abundant natural light, while the large balcony provides a perfect space for outdoor relaxation. The sleek, modern kitchen features a center island, built-in appliances, and ample storage, making meal prep effortless. The spacious den can be used as a home office or converted into a second bedroom, offering versatility to meet your needs. Enjoy top-tier building amenities, including a 24-hour concierge, fitness room with yoga studio, party room, BBQ area, pet wash station, and more. Located just steps from Downsview Park and TTC/Transit, this unit offers convenience and accessibility in a vibrant community (id:59911)
RE/MAX Plus City Team Inc.
1912 - 349 Rathburn Road W
Mississauga, Ontario
Welcome to this stylish one-bedroom plus den condo, located in the heart of Mississauga's vibrant city center, just steps away from Square One Centre. Perfectly positioned for convenience, this modern gem offers a comfortable urban lifestyle with a multitude of amenities and attractions at your doorstep. The condo boasts a well-appointed 4-piece bathroom, and the den provides a versatile space for an office or extra storage. Included with the unit are owned parking and a locker for added convenience. Residents will have access to fantastic amenities, including a pool, gym, gaming room, party room, and the convenience of concierge service.Visitors can easily find parking, making entertaining a breeze. The condo features numerous upgrades, adding a touch of luxury to your daily living experience. Don't miss the chance to call this outstanding condo your own and enjoy the best of Mississauga's city life. Act quickly before it's gone! (id:59911)
Forest Hill Real Estate Inc.
3020 First Street
Burlington, Ontario
Welcome to a truly distinguished residence, nestled in the heart of coveted Roseland, where classic style and architecture blend perfectly in this beautiful red brick Colonial home. Set on an expansive park-like double lot on almost1/2 an acre and surrounded by mature trees and meticulous English gardens, this 5 bedroom home offers over 4,500 sqft of elegant living space, plus an additional 1650+ sq finished in the lower level, absolutely perfect for families and extra caregivers. The soaring hall entrance greets guests and leads to beautifully proportioned principal rooms designed for both grand entertaining and intimate gatherings. The formal style living room showcases an oversized wood burning fireplace and built-ins flanked by charming windows. Enter the formal dining room by pocket doors which seamlessly flow into a bright multifunctional sunroom great for gatherings, day or night. Walkout to a layered patio setting, and resort style pool with new liner, perfect for outdoor entertaining and offering a peaceful, private retreat surrounded by mature landscaping. Up one of the 2 staircases, you will discover a truly one of a kind Primary suite addition, complete with 2 bathrooms: a5-piece ensuite plus an additional private 2 piece bath. A huge walk-in dressing room closet with vanity, built-in coffee bar, and lounge area with fireplace and built-ins complete this sanctuary. 4 more bedrooms and 2 more baths and an additional office/nanny space provide ample family quarters. In addition, the fully finished lower level also with 2 staircase access, adds versatility complete with home theatre, games area, fitness room, and additional dedicated office ideal for todays work from home needs. This is an amazing opportunity to make this home yours perfectly located within the sought-after Tuck and Nelson school district and one of the most prestigious communities by the lake, minutes from downtown in one of Canadas best cities. (id:59911)
Royal LePage Burloak Real Estate Services
45 Bond Street
Kitchener, Ontario
Exceptional Legal Duplex with Bonus Dwelling Unit at 45 Bond St, Kitchener – Over $70,000/Year in Rental Income! Discover an unparalleled investment opportunity at 45 Bond St, Kitchener, ON N2H 4S4 – a stunning brick bungalow offering over 2,500 sq ft of meticulously finished living space. This rare property features a legal duplex plus an additional dwelling unit (ADU), making it an ideal choice for investors, multi-generational families, or homeowners seeking substantial rental income. With a proven rental income exceeding $70,000 annually, this move-in-ready gem combines versatility, modern comfort, and a prime location. Property Highlights: * Main Level Unit: A spacious 3-bedroom, 1-bathroom bungalow layout bathed in natural light, featuring a timeless design and modern finishes, perfect for owner-occupancy or premium rental (approximately $2,600/month). * Lower Level Suite: A fully equipped 1-bedroom, 1-bathroom unit with a separate entrance, currently occupied by a tenant paying $1,100/month, ideal for steady rental income or extended family. * Additional Dwelling Unit (ADU): A self-contained 1-bedroom, 1-bathroom unit, previously rented for $2,050/month and now vacant, offering immediate income potential or flexible use for guests. * Robust Construction: Solid brick exterior ensures durability, low maintenance, and lasting curb appeal. * Prime Location: Situated in a vibrant Kitchener neighborhood, steps from top-rated schools, lush parks, and the dynamic Uptown Waterloo. Enjoy easy access to the Expressway for seamless commuting and proximity to amenities that attract tenants and homeowners alike. (id:59911)
Right At Home Realty Brokerage
Right At Home Realty Brokerage Unit 36
1603 - 5229 Dundas Street W
Toronto, Ontario
Welcome to this bright and spacious (1,132 sq ft) Tridel built 2 bedroom + den corner unit with lots of windows and lots of natural light, in a fantastic and highly desirable central Etobicoke location with the Subway Station at the door step, close to shops, dining, downtown Toronto, hospital, highways, rec/community center, library, parks, trails, and endless other great amenities. This unit has spacious principal rooms, is an inviting and functional space ideal for those downsizing or young professionals and also offers an kitchen with window, newer stainless steel fridge and stove and lots of cupboard and countertop space. 2 split spacious bedrooms including the primary with Juliet balcony overlooking the courtyard and trees and 4-piece bathroom. Additional living space features the separate den that can fit many other needs/uses: maybe an ideal guest room, kid's play area, sitting, games, hobby, library room or a 3d bedroom!!!. A large living room with picture windows overlooking open space and trees. A spacious dining room off of the kitchen. Freshly painted throughout. This unit is very clean, fresh and comfortable. The building is very quiet and well-maintained. The Essex 1 condo offers it's residents amenities such as a Gym / Exercise Room, Indoor Pool, Concierge and a Party Room. Other amenities include an Elevator, Guest Suites, Meeting / Function Room, Parking Garage, Sauna, Security Guard and an Enter Phone System. Air Conditioning, Common Element Maintenance, Heat, Hydro, Building Insurance and Water are included in your monthly maintenance fees - FULL package! _-_-_ Welcome Home!!!_-_-_A Commuter's Dream: Walking distance to Kipling subway station, Major Hiwys 427, QEW. First Class Amenities: Gym, Indoor Pool, Hot Tubs, Party Rm, Theatre! Visitor Prk. (id:59911)
Sutton Group Old Mill Realty Inc.
527 Vyner Crescent Unit# A
Oakville, Ontario
Welcome to Unit A - 527 Vyner Crescent, a beautifully crafted 1-bedroom apartment in one of Oakville’s most desirable neighbourhoods. Newly built and thoughtfully designed, this stylish suite offers approximately 495 sq ft of modern comfort, separate entrance, located just above the garage of a quiet, well-maintained property. Step inside to discover a bright and inviting living space featuring contemporary finishes, sleek flooring, and large windows that fill the unit with natural light. Modern kitchen with brand new appliances. The open-concept layout provides a seamless flow between the kitchen, dining, and living areas — perfect for relaxing or working from home. The spacious 5-piece bathroom is a true highlight, complete with double vanity, deep soaker tub with shower — a rare find in a one-bedroom apartment. The private bedroom is cozy yet functional, offering a quiet retreat after a long day. Unit comes with 2 tandem parking spaces. Enjoy the convenience of in-suite laundry and a private entrance, all while living in a fantastic Oakville location close to parks, trails, shops, and transit. Whether you’re a young professional or simply looking for a well-appointed space to call home, this unit is a must-see. Don’t miss the opportunity to live in comfort and style! Tenant to pay $200 per month towards Utilities. (id:59911)
Royal LePage Burloak Real Estate Services
306 - 5005 Harvard Road
Mississauga, Ontario
Move in and enjoy this gorgeous one-bedroom condo built by Great Gulf, now for sale! Located in a prime Mississauga area close to Hwy 403 and 407, and within walking distance to Erin Mill Mall, banks, grocery stores, restaurants, and many more amenities. The condo is freshly painted and features new waterproof laminate flooring and baseboards. The open concept kitchen includes a breakfast bar, stainless steel appliances, and upscale cabinetry. Additional conveniences include ensuite laundry, a party room, a gym, and one underground parking spot (no locker) **EXTRAS**ATTENTION INVESTORS 1 year free property management service included (Condo1 Property Management) (id:59911)
Royal LePage Signature Realty
4275 Longmoor Drive
Burlington, Ontario
Spacious Custom Ranch Bungalow in Prime South Burlington! This home offers 2,082 sq ft on the main level plus a 1,589 sq ft finished basement, providing approximately 30% more above-ground space than similar bungalows in the area. The bright main level features four generously sized bedrooms and 2.5 bathrooms, including a primary suite with a walk-in closet and a luxurious 5-piece ensuite features rarely found in homes of this era. The kitchen w/skylight and a side patio door is adjacent to a large dining room, offering the perfect opportunity to create your dream open-concept kitchen. An inviting living room is ideal for entertaining, while a versatile bonus room at back can serve as a home office or be converted into a fifth bedroom overlooking the backyard. Recent updates include newer windows, garage door, front door, updated electrical panel, designer bathrooms and basement carpeting. The lower level accessible via a separate rear entrance, offers endless possibilities, including the potential for a 2-bedroom rental suite or in-law suite. Outdoor features include a triple-wide interlock driveway, landscaped front and back yards & a fully fenced 145-foot deep lot. Situated in the heart of South Burlington, this home is within walking distance to Nelson Park, Nelson High School, Pauline Johnson Elementary School (ranked #1 in Burlington), bike paths, and local shopping. Enjoy easy access to the GO station, QEW, the lake, tennis clubs, and additional shopping options. This unique property offers significantly more space and amenities than comparable homes in the area. Whether you have a large family or simply desire extra space, this home is a must-see. Don't miss out on this rare opportunity to own a standout property in a sought-after neighbourhood. (id:59911)
Real Broker Ontario Ltd.
2 - 131 Main Street N
Brampton, Ontario
" Low Rent Low Rent Low Rent" An opportunity to own a very profitable turnkey Nail & Spa Business in Brampton Business Set up: Highly efficient operation and set up to buy and start making money from Day 1. The business comes fully furnished, stocked, and equipped with everything you need to get started Location: One of the busiest shopping area of Down Town Brampton surrounded by thick residential and commercial units and ample parking. Great amount of daily traffic and exposure. Leasehold and equipment: Pristine Condition 6 fully equipped manicure stations, 6 pedicure stations, and 4 large private spa rooms with aesthetic beds, In-suite laundry and 2 washrooms. Opportunity to add hair styling. Staff: Professionally trained and skilled. Profitability: Very High as the fixed expenses of lease is super low. Training & Support: The Seller is willing to stay back for 6 months for guaranteed success of the buyer in this new venture. The premises got the space, layout design and landlord's permission to divide the business in two sections. One section separately operating as current spa and other section for additional revenue and profitability as Hair Dressing and Massage Parlor/Therapy Rooms. (id:59911)
Homelife/miracle Realty Ltd
2603 - 4099 Brickstone Mews
Mississauga, Ontario
CORNER UNIT! Bright south-west sun-filled exposure, views of Lake Ontario, Niagara Escarpment, enjoy both the sunrise and sunset! Large 2 beds/2 full baths + DEN. Stand-up shower. Updated modern flooring, high baseboards, neutral paint & décor, lighting, stainless steel appliances, backsplash, granite counters, commercial sink, 9 ft breakfast bar. Open concept plan, 9 ft ceilings, floor to ceiling windows & sheers. 986 SqFt (builders plans, Birch Model) including large19x5 ft covered balcony with raised composite tiles, sweeping views and overlooking the landscaped gardens. In-suite laundry. Two central furnace/AC units for zoned comfort. Parkside Village Luxury Building & 50,000 SqFt of Amenities, pool, hottub, sauna, gym, yoga, billiards, games room, kids room, movie theatre, library, extensive in/outdoor recreation, rooftop gardens, BBQ, party rooms, lounges, wine cellar, internet lounge, onsite property management, 24hr concierge, ground floor Starbucks & restaurants. Prime Square One location. Walk to GO Transit, Sheridan College, Schools, Parks, amenities galore! Handy underground parking spot, storage locker & bike storage all next to the elevator for easy access. Pride of ownership! Smoke-free, pet-free, spotless home! Move-in ready! (id:59911)
Right At Home Realty
335147 Hwy 11 N
Englehart, Ontario
All-brick bungalow on 36+ acres just north of Englehart, ideal for horse lovers or anyone seeking a rural lifestyle. The main floor features an open-concept layout with two bedrooms, a full 4-piece bathroom, and a 2-piece powder room. The finished lower level includes a large third bedroom, an L-shaped rec room, laundry area, and utility room. A turn-around driveway leads to a detached 16 x 24 garage that is insulated and wired. The 40 x 50 horse barn offers ground-level hay storage (30 x 20), three oversized box stalls two lined with Soft Stall flooring and a heated tack room with a sink and hot water on demand. The fenced pasture includes a shelter, making it ready for horses. Total above grade living space is 1,198 sq. ft. (id:59911)
North 2 South Realty
310 - 190 Cundles Road E
Barrie, Ontario
The Atrium Professional Centre stands as a beacon of sophistication and efficiency in Barrie's bustling landscape. This 3 storey building is situated at the vibrant crossroads of Cundles Road East and St. Vincent Street, this esteemed establishment enjoys the constant hum of activity, making it an unparalleled hub for professionals and visitors alike. Abundant on-site parking ensures stress-free arrivals, while the grand lobby welcomes guests with its welcoming ambiance. Housing a diverse array of medical and professional tenants, fostering an environment where excellence thrives. **EXTRAS** Hydro (id:59911)
Royal LePage First Contact Realty
245 Letitia Street
Barrie, Ontario
Welcome to 245 Letitia Street, Barrie a beautifully renovated and fully remodelled turn-key duplex that offers an exceptional opportunity for both homeowners and investors. This thoughtfully updated property showcases modern design and craftsmanship at every turn, featuring two custom kitchens complete with high-end cabinetry that extends seamlessly through the foyers and laundry rooms, offering both style and storage. Each bathroom has been tastefully renovated with contemporary finishes, adding to the homes cohesive, upscale feel. Enjoy the warmth and elegance of wide plank oak flooring throughout, complemented by the ambience of recessed pot lighting in every room. The lower unit boasts professional soundproofing, ensuring comfort and privacy, while updated electrical systems, brand new windows, and stylish new doors throughout the property offer peace of mind and energy efficiency. Whether you're looking to live in one unit and rent the other, or add a high-quality asset to your portfolio, 245 Letitia Street is a rare find that delivers on quality, comfort, and long-term value in one of Barrie's sought-after neighbourhoods. (id:59911)
Exit Realty True North
Upper - 32 54th Street S
Wasaga Beach, Ontario
RENOVATED BEACH TOWN RETREAT OFFERING FAMILY-FRIENDLY COMFORT AND A PRIVATE BACKYARD ESCAPE! Live the Wasaga Beach lifestyle in this stylishly renovated upper unit, perfectly positioned within walking distance to sandy beaches, waterfront trails, parks, schools, and all your daily essentials. Set on a peaceful, quiet street lined with mature trees, this home showcases fantastic curb appeal and a welcoming setting thats ideal for family living. Enjoy exclusive use of the garage and the fully fenced backyard, featuring a sprawling two-level deck, lush green space, and plenty of room to play, relax, or entertain under the trees. Inside, the bright and airy open-concept layout features a charming bay window in the living room, easy flow into the kitchen and dining area, and a sliding glass walkout to the back deck for effortless indoor-outdoor living and al fresco dining. With two full 4-piece bathrooms with bathtubs, in-suite laundry, stylish low-maintenance vinyl flooring, and three spacious bedrooms including a primary with a walk-in closet, this home offers unbeatable comfort and convenience. Just 15 minutes to Collingwood for even more dining, shopping, and recreation, this home is an exciting opportunity for growing families and professionals who desire ease of living, modern design, and an unbeatable location! (id:59911)
RE/MAX Hallmark Peggy Hill Group Realty
117 Hickling Trail
Barrie, Ontario
HELLO EVERYONE!! Investors Or Large Families! This Is A Fantastic Home For Those Wants to generate An Income Property Or Families Needing Space For The Extended Family. Main Level Has 3 Large Bedrooms, Ample Living Space. There Is A Separate Entrance To An In-Law Suite Complete With 4 Huge Bedrooms, 3 Pc Bath, Kitchenette, Living Area, Laundry. The Backyard Backs Onto An Open Athletic Field. Close To College And Hospital. Fully renovated house and close to all amenities, plazas, bus stop and Manu more. 3 minutes to highway 400. (id:59911)
Homelife Silvercity Realty Inc.
210 Southview Road
Barrie, Ontario
SPACIOUS HOME WITH A REGISTERED SECOND SUITE IN A PRIME INNISHORE NEIGHBOURHOOD! Welcome to 210 Southview Road, a standout opportunity in Barries sought-after Innishore neighbourhood, just a short six-minute stroll from Minets Point Park. Set on a beautifully manicured 50 x 155 ft lot, this property offers a fully fenced backyard framed by mature trees, perennial gardens, raised garden planters, a garden shed, and multi-tiered decks with a gas BBQ hookup - ideal for outdoor living. Over 2,000 sq ft of finished space delivers comfort and versatility, including an updated kitchen with stainless steel appliances and white cabinetry, a dining room with a 10 ft window overlooking the backyard, and a cozy living room with a Napoleon fireplace. The rec room includes a built-in bar area with a live edge bar, kegerator, mini fridge, and cabinetry. What truly sets this home apart is the legal second suite, registered with the City of Barrie, a one-bedroom unit offering excellent flexibility for extended family, multigenerational living, or income potential. With a double-wide driveway providing parking for five and a location close to parks, schools, transit, shopping, and the Allandale Rec Centre, this #HomeToStay offers comfort, versatility, and a prime Barrie location! (id:59911)
RE/MAX Hallmark Peggy Hill Group Realty
47 Springhome Road
Barrie, Ontario
Top 5 Reasons You Will Love This Home: 1) Placed in a quiet, safe neighbourhood with friendly homeowners and minimal traffic, this location offers a true sense of community and peace of mind 2) The open-concept layout is perfect for hosting friends and family, with a seamless flow that makes entertaining easy and enjoyable 3) Enjoy one of the best views on the street from the large front window or the cozy sitting area outside; you can take in picturesque streetscapes in both directions, plus an open view across the road 4) Just a short walk to the waterfront, you'll love being so close to scenic trails, shoreline strolls, and calming lake breezes 5) Commuting is a breeze with convenient access to the highway just minutes away, connecting you quickly to surrounding towns and city amenities. 1,882 above grade sq.ft. plus a finished basement. Visit our website for more detailed information. (id:59911)
Faris Team Real Estate
12 Noraline Avenue
Springwater, Ontario
Welcome to this beautiful ranch bungalow. As you pull up to the home, you are greeted with a large covered front porch and beautifully landscaped front yard. The home is on an oversized 140 x 280 ft irregular lot. Once you step inside, you are walking into an elegant style home. Hardwood floors, zebra blinds, a cozy gas fireplace, and large spacious rooms throughout. The kitchen is every chefs dream. With an oversized island, granite countertops, high end appliances, and an abundance of pantry and cupboard space. As you walk through the home, you will come across a therapeutic sauna, perfect to use to unwind, with a 3 piece bathroom. A beautiful dining room perfect for hosting, and a large and spacious family room, perfect for family gatherings. The primary bedroom is generously large with a walk-in closet and beautifully updated ensuite bathroom. The additional bedroom offers a walk in closet and a lovely ensuite bathroom as well. In the basement, you have a spacious rec room, large bedroom with a spacious closet, and a stunning 4 piece bathroom with a luxurious soaking tub. The basement offers a walk-up to the garage, and a rough-in for a kitchen, perfect for those looking for multi-generational capabilities. In the rear yard, the home boasts a generous rear wood deck with two entries into the home. Numerous mature trees offer beautiful views as well as lots of privacy. A must see! (id:59911)
Century 21 B.j. Roth Realty Ltd.
34 Westwood Avenue
Barrie, Ontario
Motivated Seller. Move-In Ready 2 story Family Home | Offers Anytime! Welcome to this brand new 3-bedroom, 3-bathroomTown home nestled in a vibrant new community in Barrie, 7-8 minutes from Highway 400 for easy commuting. With 1,210 sq. ft. of bright, open-concept living space, this stylish home is perfect for families and professionals alike. Enjoy high-end finishes throughout, including hardwood floors, 9ceilings, an oak staircase, and a modern kitchen with quartz countertops and stainless steel appliances. The spacious primary suite features a walk-in closet, cozy sitting area, and a private4-piece en-suite. Everyone will love the convenience of being minutes to top-rated schools, waterfront parks, trails, shopping, restaurants, and the GO Station. Still under Tarion Warranty this home offers the peace of mind that comes with a new build. Don't wait offers accepted anytime! (id:59911)
Homelife/diamonds Realty Inc.
307 - 1 Quail Crescent
Barrie, Ontario
A beautifully maintained top floor unit offering serene views of forested Mayfair Park! This spacious 906 sq ft condo features 2 bedrooms, including a generously sized primary bedroom, and a 4 piece bathroom. Enjoy the convenience of in-suite laundry and a dedicated storage room. The updated kitchen boasts stainless steel appliances including a built-in microwave and a fridge that's just over one year old. The foyer and kitchen feature new vinyl flooring and the carpet was replaced 5 years ago. With freshly painted walls and energy efficient LED light fixtures throughout, this home is move-in ready! Step out onto your private balcony, perfect for BBQs - yes, they're allowed! this pet friendly building welcomes your furry companions without restrictions. Residents can also enjoy fantastic amenities including an outdoor summer inground pool, tennis court, gym and a condo party room. The unit includes an assigned parking spot (#5) with a view from the condo. The complex has a outdoor pool, tennis courts and a exercise rooms. Solid paintable Kitchen cabinets, great location of Barrie. Some pictures have furniture virtually staged in. Great location at a great price. (id:59911)
Sutton Group-Heritage Realty Inc.
49 Koda Street
Barrie, Ontario
Offers Any Time. No Offer Presentation. Brand new Family Home in Brand New Area in Barrie. This Detached Home is conveniently located 5 to 6 minutes from Hwy 400. Still Under Tarion Warranty. Schools, Shops, Waterfront in Mins, Trails & more. living area with Open Concept. Dog Wash station for Pet Lovers. Brand New Appliances. Fully Fenced Big Back Yard. Front Lawn & Backyard Equipped with Auto Sprinkler System. (id:59911)
Homelife/diamonds Realty Inc.
204 - 11 Ferris Lane
Barrie, Ontario
Nestled near the corner of one of Barrie's bustling streets, a three-story professional office building offers a large suite for businesses. Conveniently located close to highway access, the building boasts an elevator for easy mobility between floors. With ample parking available, it provides a hassle-free commute for tenants and visitors alike. Perfectly situated in the heart of the city's commercial hub, it presents an ideal opportunity for businesses seeking a strategic location in Barrie. * Available May 1st. (id:59911)
Royal LePage First Contact Realty

