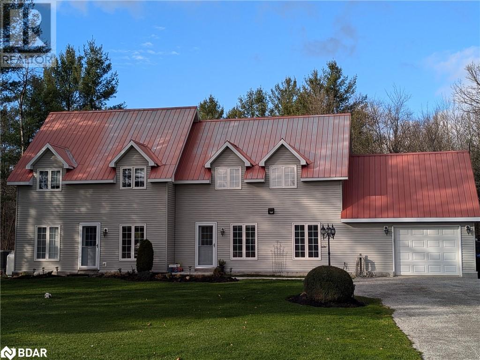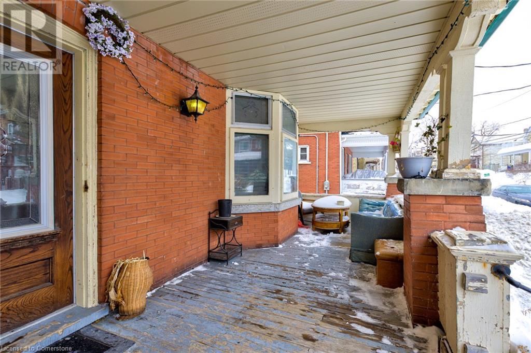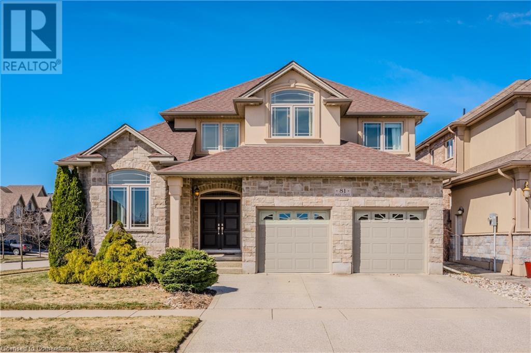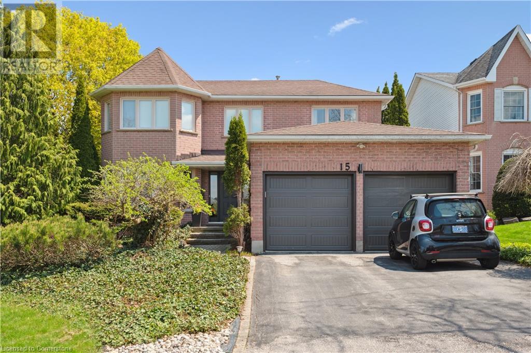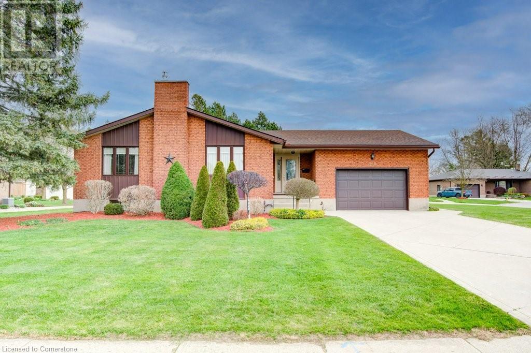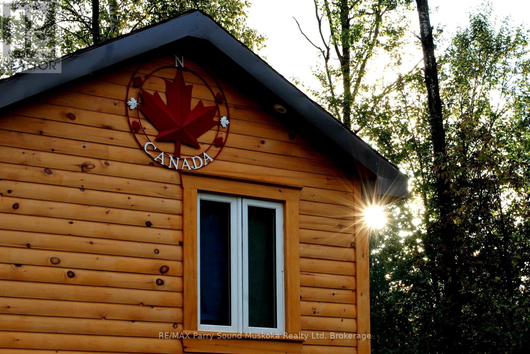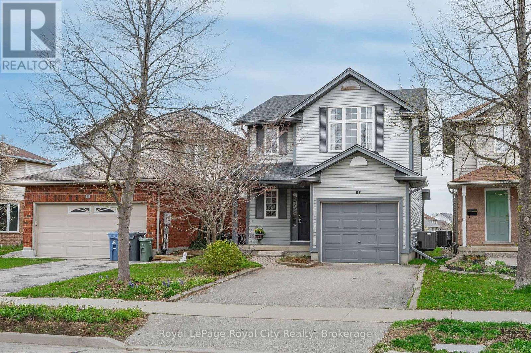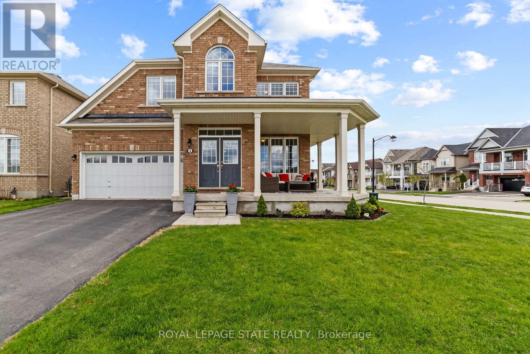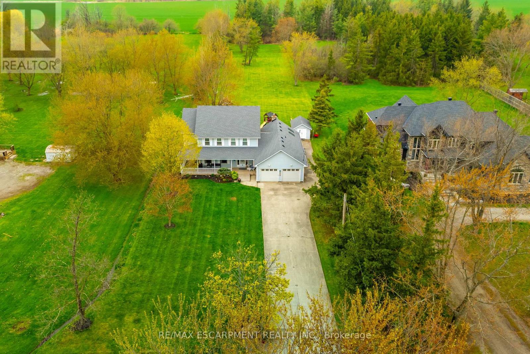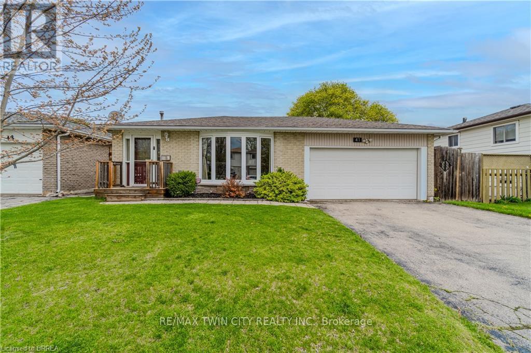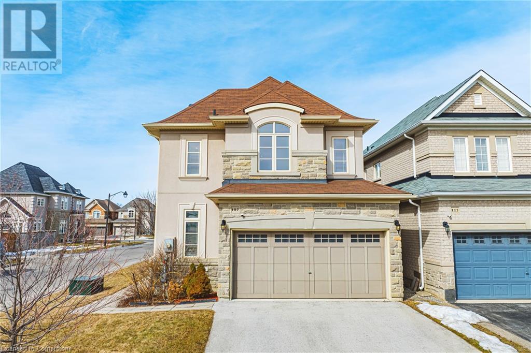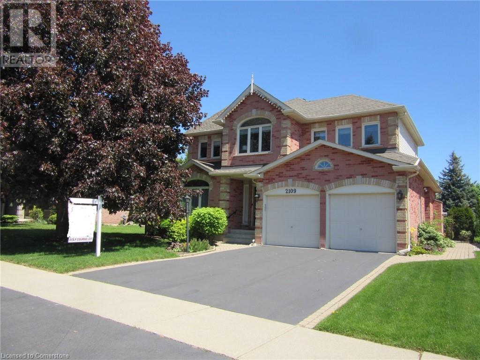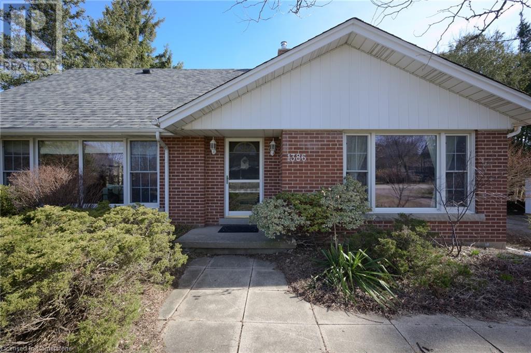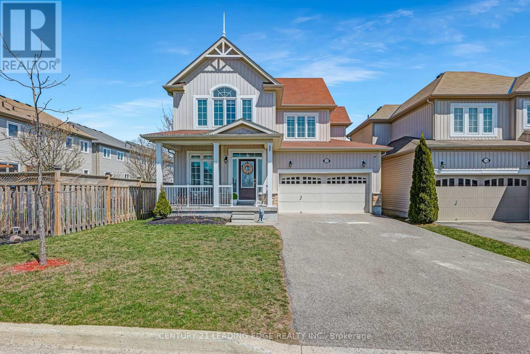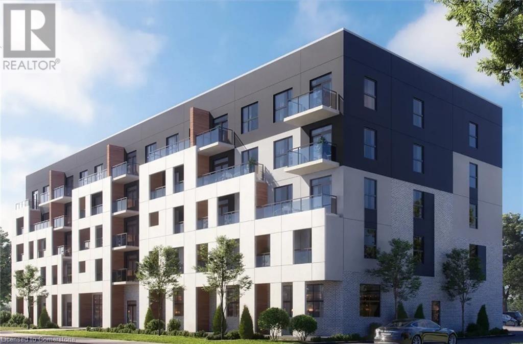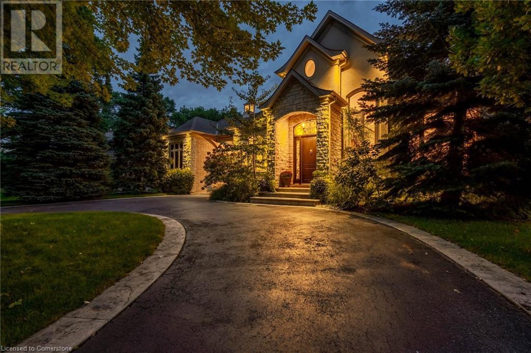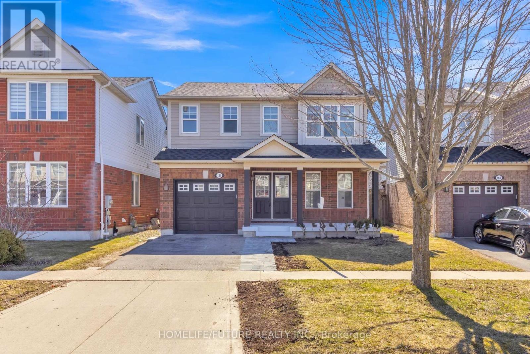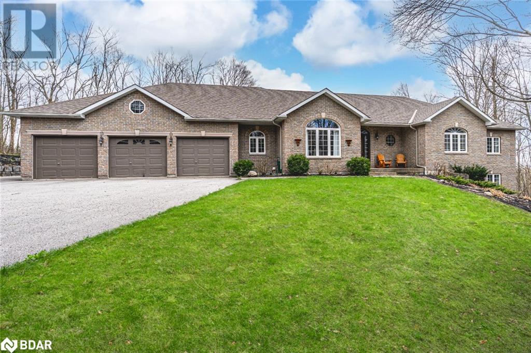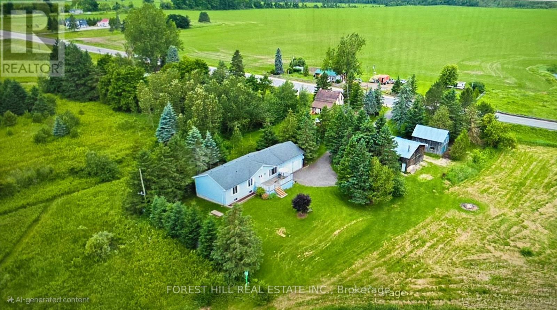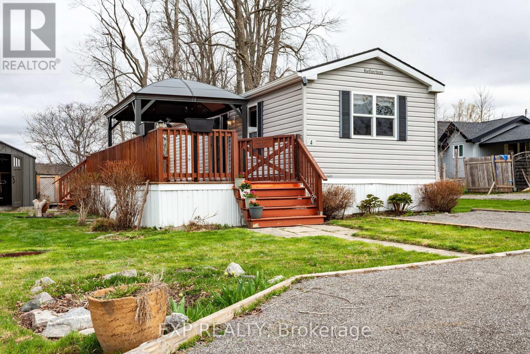1572 Laughlin Falls Road
Coldwater, Ontario
Nestled just minutes from the charming village of Coldwater, this stunning 3-bedroom home offers the perfect blend of modern comfort and rural tranquility. Set on a spacious 1-acre lot, the property delivers the privacy and serenity of country living, while still being conveniently close to town amenities and Highway 400 access. This beautifully designed home features an open-concept main floor that flows effortlessly from room to room, creating a welcoming atmosphere ideal for both everyday living and entertaining. The modern kitchen is a true showstopper, complete with a large center island, sleek countertops, and ample cabinetry—perfect for the home chef. Natural light floods the space, highlighting the contemporary finishes and spacious layout. Upstairs, the second floor boasts impressive cathedral ceilings, adding a sense of grandeur and airiness to the already expansive bedrooms. The luxurious primary suite offers a spa-like 5-piece ensuite bathroom, including a soaker tub, walk-in shower, and double vanity—an ideal retreat at the end of the day. Step outside to your own backyard oasis featuring a pristine inground pool surrounded by mature trees and open green space. Whether you’re lounging poolside in the summer or hosting weekend BBQs with friends and family, this yard was made for making memories. The durable metal roof adds long-term value and peace of mind for years to come. This unique property offers the best of both worlds: a modern, move-in-ready home in a peaceful rural setting, just a stone’s throw from Coldwater’s quaint shops, restaurants, and community events. If you’re seeking comfort, style, and a little slice of country paradise, this one is a must-see. (id:59911)
Century 21 B.j. Roth Realty Ltd. Brokerage
500 Green Road Unit# 605
Stoney Creek, Ontario
For more information, please click Brochure button. Prime Location! A luxurious resort-style living experience awaits just a stone's throw away from Toronto, Niagara, and the US border. An unparalleled opportunity presents itself with breathtaking panoramic view of the Toronto skyline, complemented by stunning sunrises mere steps away from the shores of Lake Ontario. Revel in the breathtaking beauty of this 3-bedroom condo, where every room offers sweeping vistas of the serene lake. Step onto the expansive balcony, adding an extra 200 square feet to your living space, perfect for relaxation or entertaining guests. This condo boasts a plethora of amenities, including outdoor BBQs, an inviting in-ground pool, a soothing sauna, a well-equipped gym, a rejuvenating whirlpool, a convenient car wash, a complete workshop, a spacious party room, an engaging games room, and outdoor seating areas. Inside, discover a thoughtfully designed open floor plan featuring an ensuite bathroom, a walk-in closet, a cozy eat-in kitchen, a spacious great room with ample dining space, and a stunning custom electric fireplace. Condo fees cover everything except taxes and phone services, ensuring a stress-free and secure living experience within this meticulously maintained building. Embrace the tranquility and convenience of this magnificent location, and make every day a retreat at this exceptional residence. (id:59911)
Easy List Realty Ltd.
59 Irvin Street
Kitchener, Ontario
Welcome to this beautifully renovated 4+2 bedroom, 3 full washroom detached home located in a prime area of Kitchener! Spanning 2,400 sqft, this home offers ample living space with a well-designed layout, making it perfect for families or investors. The main level features a newly renovated (2022) kitchen, a family room, a living room, and a foyer. On the second level, you’ll find 4 spacious bedrooms, including the primary bedroom, along with a full washroom and a sunroom. The third level consists of 2 additional bedrooms and another full washroom. The unfinished basement comes with a separate entrance, offering great potential for additional living space or a rental suite. This home also boasts a large front porch and a driveway that accommodates 4 parking spots. Recent upgrades include a full home renovation in 2022, which included new walls, flooring, kitchen, and washrooms, a new roof (2023), a new water heater (2024), and new light fixtures (2022). Additional features include a water softener and water-based heating (No AC). Located within walking distance of parks, schools, public transit, and major amenities, with quick access to highways and downtown Kitchener. Schedule a viewing today ! (id:59911)
RE/MAX Real Estate Centre Inc.
81 Paige Street
Kitchener, Ontario
Impressive, Executive home situated on a large corner lot on a serene street in desirable Riverbank Estate neighbourhood, surrounded by nature and the Grand River. This custom built home features a beautiful street curb appeal with stucco/stone exterior and an inviting front porch. Over 3900 sq.ft. of expansive finished living space, includes 5 generously sized Bedrooms, 3.5 Bathrooms and a fully finished lower level. The main floor features 2 storey open ceiling foyer with maple staircase and iron spindles, bright and sunny formal Living room and Dining room with vaulted ceilings, fabulous Kitchen with large centre island and countertop range plus over-island range hood, granite countertops, pantry, 5 Stainless Steel appliances. The kitchen is open to an elegant and warm Family room with ledger stone gas fireplace. Main floor Den/Office, Powder room and Laundry. Huge Primary Bedroom upstairs includes a sitting area, 5 piece luxury Bath and walk-in closet. The lower level is fully finished with large open Recroom, 5th Bedroom and 3 piece Bathroom. Other features of the home include large windows throughout allowing lots of natural light to flood in, maple flooring, heated floors in 3 full bathrooms, pot lights, 9' ceilings, large deck, fenced yard, double car garage and oversized double concrete driveway. Recent updates include furnace Dec. 2021, roof 2023, water softener 2024, fridge 2023, countertop range Dec. 2022. Close to expressway, Highway 7, both universities, shopping plazas, Conestoga Mall, RIM park & Grey Silo Golf Course. Conveniently located between Waterloo, Cambridge & Guelph. Perfect for a growing family! (id:59911)
RE/MAX Twin City Realty Inc.
1902 - 5508 Yonge Street
Toronto, Ontario
Dear Colleague, Thank you for showing my listing at 42 Woodside Ave. Offer prescription is today at 2 PM. If your client is interested, please register your offer by submitting form 801 to our office.Please include schedules B and B2 with your offer and note that the closing date must be long and flexible. Looking forward to hearing from you.Regards (id:59911)
Sutton Group-Admiral Realty Inc.
3202 - 395 Bloor Street E
Toronto, Ontario
THE MASTER BEDROOM FOR RENT. The 2 years building located Conveniently On The Bloor Line. Just A Short Walk From Yorkville, U of T, Rosedale, Cabbagetown and 2 mins to Sherbourne subway station and Supermarket. Overlooking Beautiful Cityview and CN Tower. Corner Unit With Beautiful SE view. Large 2 Bedroom, 2 Bathroom With Modern Finishes. Stainless Steel Appliances. Builder has amazing Amenities. (id:59911)
Bay Street Group Inc.
204 - 81 Wellesley Street E
Toronto, Ontario
Welcome to this exceptional two-bedrooms condo at "Eighty One Wellesley," ideally located in the vibrant Church and Wellesley neighborhood. This bright and beautifully appointed unit with soaring 9-foot ceilings and floor-to-ceiling windows, natural light floods the space, highlighting the high-end finishes throughout. The unit has a huge belcony. The modern kitchen is equipped with integrated build-in appliances, including a rare gas cooktop, oven, fridge, and dishwasher. The sleek quartz countertops and backsplash elevate the design, while the laminate flooring throughout adds to the contemporary feel. Step out onto your private balcony with built-in gas line and enjoy the surrounding city views. Freshly painted and move-in ready, this luxurious condo offers the perfect blend of comfort, style, and convenience. Don't miss the opportunity to make this stunning unit your new home! (id:59911)
Bay Street Group Inc.
15 Trelawney Street
Kitchener, Ontario
Exceptional Family Home on Expansive Park-Like Lot in Prestigious Monarch Woods! An incredible opportunity to own this timeless family residence nestled in the heart of Monarch Woods (Beechwood Forest), one of Kitchener’s most sought-after neighbourhoods. Set on a beautifully landscaped 0.23-acre lot (approx. 85 x 184 ft), this classic Centre Hall plan offers over 3,400 sq ft of finished living space, perfectly blending elegance, comfort, and functionality. Inside, you’ll find a spacious, well-designed layout featuring generously sized principal rooms, including a bright living room (18’7” x 11’4”) and a cozy family room (17’11” x 11’4”) with a gas fireplace. The eat-in kitchen is ideal for family meals, while the formal dining room is perfect for entertaining. A convenient mudroom, main floor laundry, and a functional flow complete the main level. Step through two sets of sliding doors to your own private backyard oasis. This serene, treed sanctuary boasts a covered deck, lush landscaping, and abundant space for outdoor gatherings, family activities, or simply unwinding with a book or a glass of wine. Upstairs, a grand primary suite offers over 500 sq ft of luxury, including a sitting area, a spacious walk-in closet, and a well-appointed 5-piece en-suite with a soaker tub, separate shower, and private water closet. Three additional large bedrooms complete the upper level. The finished basement provides even more living space with a large rec room, bar area, rough-in for a fourth bathroom, and plenty of storage.Ideally located just steps from excellent schools, parks, trails, shopping, and minutes from the expressway, this move-in-ready home offers unmatched lifestyle and convenience. Don’t miss your chance to own a piece of Monarch Woods – schedule your private viewing today! (id:59911)
RE/MAX Solid Gold Realty (Ii) Ltd.
160 Scott Court
Tavistock, Ontario
Picture Yourself in Tavistock! This delightful, meticulously maintained brick bungalow offers easy living on a desirable corner lot. Imagine pulling into your double concrete driveway and enjoying the convenience of a 1.5 car garage. Relax on the composite deck or entertain on the pavestone patio. Inside, a welcoming foyer leads to a bright, open living and dining space. The efficient galley kitchen boasts a dinette with access to the back yard, enjoy the convenience of the main floor laundry room. Two large main floor bedrooms with excessive closet space and an updated 4-pc bath await. The partially finished basement provides a spacious rec room with a cozy gas fireplace, plus a versatile extra room and 3-pc bath. Peace of mind comes with significant updates since 2006, including windows, doors, furnace, A/C, water softener, hot water heater, roof, and even a generator! The extra long driveway also adds for lots of parking for family or friends. Ideal for those seeking a comfortable and carefree lifestyle in a sought-after Tavistock location. (id:59911)
Peak Realty Ltd.
204 - 81 Wellesley Street E
Toronto, Ontario
Welcome To 81 Wellesley Street East In The Heart Of Downtown Toronto. Spectacular 2 Bedroom Unit With Approximately 1,107 Sq. Living room has large floor-to-ceiling glass window for the South and North side. The Master Bedroom Features An Excellent-Sized with large washroom. Intelligently Designed Kitchen With Built-In Appliances. Enjoy Summer On a terrace opening balcony and Gorgeous West View. Abundant Pot Lights Throughout The Unit. Just A Short Walk To Wellesley Subway Station, Easy Access To TTC Shuttles, And Within Walking Distance Of Diverse Restaurants And Cafes. Close Proximity To Grocery Stores. **EXTRAS** All Appliances, Washer/Dryer. All Electrical Light Fixtures & Window Coverings, 1 Parking Spot & 1 Locker. Access To All Amenities (id:59911)
Bay Street Group Inc.
801 - 17 Dundonald Street
Toronto, Ontario
Amazing Location In Heart Of Dt W/ Balcony, Direct Access To Wellesley Subway Station, Steps To Yonge St, Yorkville, Restaurants, Etc. Walking Distance To Ryerson University, University Of Toronto, Hospitals, Eaton Centre, City Hall, College Park And The Waterfront. Fantastic Amenities, Your Choice Of Living In Dt Area. (id:59911)
RE/MAX Atrium Home Realty
778 Guelph Street
Kitchener, Ontario
Perfect starter home or investment. 6 bedroom 3 bath house with additional income to help with mortgage. Recent upgrades to flooring, appliances, windows, shingles (4yrs), bathroom, drywall and insulation. Separate workshop/garage (23’x16”) with heat and hydro. Walking distance to parks, easy access to expressway and transit. (id:59911)
RE/MAX Real Estate Centre Inc.
528 - 155 Merchants Wharf
Toronto, Ontario
Welcome to Suite #528 at Aqualuna ! one of Torontos most desirable condo addresses. Suite #528 is Bright, Sun-filled, well-lit Corner Suite w/ large windows all around. The Open Balcony Sees the WATER, Enjoy your morning sunrise & sunsets cup of tea on your 110 Ft2 Outdoor Living Space. Suite 528 Offers One bedroom w/Two (2) Baths, nook for desk, One (1) underground Parking& One(1) underground Locker. The Unit Features: Gourmet Kitchen Island, Waterfall Granite Countertops, Miele Built-In Appliances, Window Blinds w/auto remote-controls, & White Window Sheers/treatments.This is Your opportunity to live in the much sought-after Luxurious waterfront living! Aqualuna strikes an extravagant figure across the downtown city skyline. With its bold balconies and terraces, opulent design envisioned by Danish architects & first class amenities. Among the communities many treasures is its idyllic location: exclusively private yet within reach of some of the citys most exciting experience. From vibrant entertainment and tranquil public spaces, to hidden beaches and captivating theatre, boating and shopping, dining and culture, Aqualuna places you at the heart of what makes Toronto unique, with Lake Ontario at your doorstep.The Community offers : Fitness Studio, Steam Rooms, Yoga Studio, Meeting Room, Property Management, Billiards, Entertainment Lounge, Dining Room, Outdoor Pool Area, Visitors Parking, 24 hrs. Concierge, Security Systems, Keyless Entry,The unit comes with One parking & one locker underground.Tenant pays One bill to Provident (all utilities). Beanfield Internet Included (first Year).Miele Appliances: Fridge, Dishwasher, Stove, Oven, Microwave, Rangehood Fan. & Whirpool Laundry washer & dryer. Automated Blinds, White Window Sheers, Kitchen Island. Open Balcony. Water Views. Windows all around .... a beauty !! (id:59911)
Forest Hill Real Estate Inc.
7 Candace Street
Minden Hills, Ontario
This beautifully updated 3-bedroom, 2-bathroom raised bungalow that has been meticulously renovated for modern comfort and style. Located on a peaceful dead-end road in a family-friendly, quiet neighborhood perfect for leisurely walks. In 2021, the home was raised and transformed with new siding, windows and flooring (throughout most of the home), and a new carport. Additionally, new ice and water shield along with shingles were installed on the back side of the house. The heart of the home features a newly updated kitchen with quartz countertops, new high-end appliances, and plenty of storage, perfect for family meals or entertaining guests. 2-bedrooms and 1-bathroom are upstairs. The basement was finished in 2024 with quality craftsmanship, providing an additional bedroom, combined bathroom and laundry room, ample space for recreation, a home office, or extra living area. Enjoy your own backyard retreat complete with a fenced yard, large back deck, and a pool (installed in 2023) which is heated with a heat pump. Plus, a newer hot tub (2020) and a fresh hot tub cover (2024) complete the ultimate outdoor space for relaxation and entertainment. Along the front of the home is a screened in porch. This home is nestled on a dead-end road in a family friendly, quiet neighborhood, with low-traffic, offering privacy and peaceful surroundings while being close to amenities. The neighborhood is ideal for those who enjoy walking, with plenty of scenic routes. This home offers the perfect combination of modern upgrades, an expansive outdoor space, and a tranquil setting. Don't miss the opportunity to make this stunning property your own! (id:59911)
RE/MAX Professionals North
691 Karlsfeld Road
Waterloo, Ontario
Welcome to 691 Karlsfeld Road in one of Waterloo’s most desirable neighbourhoods, Clair Hills community! This meticulously maintained single detached home offers more than 2,000 sq. ft. of finished living space, including a versatile finished basement with a bathroom and the fourth bedroom or home office. The main level features a semi open-concept layout with a bright and functional kitchen that flows into the dining and living areas—perfect for family life or entertaining guests. Upstairs, a unique flow of cork flooring, so quiet you can't hear your own footsteps, and neither will the guests in the main floor. you'll also find three generously sized bedrooms and a huge 4-piece bathroom. Step outside to enjoy the spacious balcony located above the garage—a unique and private outdoor retreat. The fully fenced backyard is ideal for kids, pets, or weekend gatherings. Additional highlights include a single-car garage, double-wide driveway, and a northeast-facing front that welcomes natural light throughout the day. Located minutes from top-rated schools, walking trails, parks, and The Boardwalk for shopping, dining, and medical services. A fantastic opportunity to live in one of Waterloo’s most family-friendly neighborhoods! (id:59911)
RE/MAX Twin City Realty Inc.
940 Robert Ferrie Drive
Kitchener, Ontario
Welcome to 940 Robert Ferrie DR, Kitchener this stunning FREEHOLD townhouse, located in the highly sought-after Doon South community of Kitchener. Just few years old, this beautifully maintained 3-bedroom, 3-bathroom residence offers elegant living space. Situated on a premium Ravine lot with NO Backyard neighbour, this home presents an ideal opportunity for growing families, professionals, or investors seeking quality craftsmanship in a prime location. As you step inside, you’ll be greeted by a bright, open-concept main floor adorned with rich, luxury hardwood flooring & 9ft ceilings that create a sense of spaciousness throughout. The upgraded hardwood staircase with premium railings adds to the home’s refined character. The chef’s kitchen is a true highlight, featuring granite countertops, a breakfast bar & stainless steel appliances. Adjacent is the dinning area for families to enjoy their meals together. This House is all filled with natural light. The main living offers a warm & inviting atmosphere. 2pc powder room completes the Main level. Upstairs, you’ll find a spacious primary bedroom complete with walk-in closet & a private ensuite showcasing a tiled shower & granite countertop. 2 additional bedrooms are generously sized & share a beautifully appointed 4pc bathroom with a tub & granite vanity. Upper floor laundry is cherry on the cake. Downstairs is The unspoiled basement offers incredible potential, complete with a rough-in for a future bathroom & the possibility of making it ideal for an in-law suite OR Convert into anything you like. Perfectly located near top-rated public schools (Groh, Brigadoon, JW Garth), and just 5 minutes from Conestoga College and Highway 401, Parks & Trails, this home combines modern luxury with unbeatable convenience. Don’t miss your chance to own this exceptional property in one of Kitchener’s most desirable neighborhoods—schedule your private showing today! (id:59911)
RE/MAX Twin City Realty Inc.
536 Flannery Drive
Centre Wellington, Ontario
This expansive bungalow is situated in a sought-after neighborhood, conveniently close to shopping, schools, parks, and a community recreation center, all just minutes from your doorstep. Positioned on a corner lot, the home features an oversized garage and a spacious layout that includes an eat-in kitchen, a large primary suite, and three full bathrooms. The basement offers a blank canvas for your family retreat, with some finished space ready for your creative vision. Enjoy the beauty of Fergus with nearby trails, conservation areas, and numerous spots for a relaxing day by the Grand River (id:59911)
Royal LePage Royal City Realty
280 Old Still River Road
Parry Sound Remote Area, Ontario
Discover this private, 11-acre wooded lot in the unorganized township of Henvey, featuring a well-maintained trail from front to back of the property. Newer 12 x 14.6 unfinished cabin on piers offers further potential. Included in the sale is a 1990 one-bedroom mobile trailer equipped with a 4-piece bath, forced-air propane furnace, and a functional kitchen/living area. New gazebo for outdoor sitting and cooking area. A drilled well (located under the model lighthouse) and a freestanding 100-amp hydro panel add convenience to the property. The current owner uses Starlink for internet access. A plastic septic tank, believed to have been installed around 2009, is included as is, seller has no documentation available. Seller is selling the property as is where is without expressed or implied warranty. (id:59911)
RE/MAX Parry Sound Muskoka Realty Ltd
90 Doyle Drive
Guelph, Ontario
Welcome to this well-maintained home offering comfort, versatility, and income potential. Located in a family-friendly neighbourhood of Clairfields and just 400 metres from grocery stores and with easy access to major highways, this property is perfect for busy families or commuters. The second floor features three spacious bedrooms, including a generous primary bedroom retreat, plus the convenience of an upper-level laundry room. On the main floor, enjoy updated flooring in the bright, open-concept living room that flows seamlessly onto a large deck, which is ideal for entertaining or relaxing while overlooking the serene green space. The fully finished basement includes a legal 1 bedroom apartment with a separate entrance, perfect for rental income, in-laws, or multi-generational living. Additional highlights include a new roof, upgraded attic insulation, and a layout that offers both function and flexibility. This is a must-see home that combines smart investment potential with everyday comfort in a highly desirable location! (id:59911)
Royal LePage Royal City Realty
5206 County Rd 9 Road
Clearview, Ontario
Prime Commercial Opportunity in the Heart of New Lowell! Discover the perfect location for your business with this exceptional commercial property in the bustling heart of New Lowell. Boasting Commercial (C1) Zoning, this versatile space offers endless possibilities for a variety of businesses.Recently renovated, the property features a modern showroom, three private offices, two washrooms, and a garage with ample storage, ideal for retail, professional services, or trade businesses. Currently tenanted by a contractor on a month to month basis, this space is ready to accommodate your vision. With highway access, ample parking, and prime exposure, this is a tremendous opportunity to establish or expand your business in a high-demand location. Don't miss out! Schedule a viewing today! (id:59911)
Royal LePage Locations North
14301 Sixth Line
Milton, Ontario
Absolutely beautiful, Custom-built, Executive home, on a stunning 4.7 acre private, treed lot, in the Milton Countryside. Upon entering the long, winding drive, you realize that this hidden gem, is only part of what this unique estate has to offer. 3980 sq ft, 4 bed, 3.2baths. The quality of workmanship ( 12" center joists, commercial grade 1" copper pipes, top quality materials, etc.) & pain-staking attention to detail, are clearly evident through-out. Large principal rooms with an abundance of windows, for optimal light, allow for stunning views of the surrounding natural beauty. Fabulous kitchen with crisp white cabinetry, b/i appliances, spacious center island ( with cook-top & grill), open to sun-filled Breakfast Rm. The Sun Rm ( Mud Rm) has outdoor & garage access. The Spectacular Great Rm boasts soaring 17 ft ceilings, huge palladium windows & w/b stone fireplace. Elegant Living Rm with 2nd fireplace & French doors leading to the Home Office, complete with private covered porch. Formal Dining Rm with large Bay window & b/i cabinetry. 2 sets of stairs lead to the second floor, boasting a gorgeous Primary Bedroom with wall of windows for breath-taking views. Huge Dressing Rm/walk-in closet & luxurious 6 pc ensuite with sunken jet tub, stand-alone shower, his & hers sinks & separate w/c. 2nd Bedroom has 4 pc ensuite, while bedrooms 3 & 4 share a spacious 5 pc bathroom. Convenient 2nd floor Laundry Rm with deep laundry sink & wall to wall cabinetry. The expansive, unfinished basement has a 3 piece bath, fireplace rough-in and is partially framed, with a wide walk-up to the attached 3 car garage. The custom 6000 sq ft outbuilding is a car enthusiasts dream & houses a heated 2100 sq ft shop, complete with 2 pc washroom, vehicle wash station, in-ground hydraulic hoist, 30 ft workbench & a separate 3900 sq ft of storage space with 17.5 ft ceilings, and so much more. The possibilities are endless!!! Easy access to HWY 7 & 30 mins to Pearson International Airport! (id:59911)
Sotheby's International Realty Canada
2 Ronaldshay Avenue
Hamilton, Ontario
Welcome home to 2 Ronaldshay Ave. Sitting on an incredible 35' wide by 115 ' deep lot which backs on to a local Community Centre and Ridgemount Elementary School, this home is waiting for its next family. Offering 3 bedrooms, 2 bathrooms, and an open concept living/dining room with vaulted ceilings - there is loads of natural light. Each of the back two bedrooms have sliding glass doors which lead on to the newly built rear deck. Downstairs you'll find a finished rec room, perfect for family games / movie nights, along with laundry and the homes second bath. The backyard is spacious, private, and quiet. Walk to everything the mountain has to offer. (id:59911)
RE/MAX Escarpment Realty Inc.
68 Mary Jane Lane
Jarvis, Ontario
Stunning, Extensively upgraded 4 bedroom, 4 bathroom Custom Built “Willik” Showhome on premium 68.67’ x 110.31’ lot on quiet Mary Jane Lane with sought after 3 car attached garage. Incredible curb appeal with stone & complimenting sided exterior, exposed aggregate driveway & walkways, welcoming covered front porch, tasteful landscaping, & back yard oasis featuring oversized covered porch, & fully fenced yard. The open concept interior layout has 2167 sq ft of masterfully designed living space highlighted by eat in kitchen w/ granite countertops, custom island & pantry, dining room, spacious MF living room with built in gas fireplace & premium engineered wide plank hardwood flooring throughout, 2 pc MF bathroom, & welcoming foyer. The upper level features primary suite complete with 4 pc ensuite w/ glass enclosed tile shower & walk in closet, 3 additional bedrooms, secondary 4 pc bath, & desired bedroom level laundry. The fully finished basement adds to the overall living space with large rec room, 4th bathroom, & ample storage. Upgrades include 9 ft ceilings, modern decor, Hunter Douglas remote blinds, extensive pot lighting & fixtures, landscaping, lot size, & more! Close to amenities, shopping, & popular Port Dover. Relaxing commute to Hamilton, Ancaster, 403, Red Hill, & GTA. Ideal Family friendly home & community! Shows incredibly – Must view to appreciate the attention to detail, workmanship, & upgrades that this Stunning home has to offer. Call today to make Jarvis Home! (id:59911)
RE/MAX Escarpment Realty Inc.
487 Golf Course Road
Chisholm, Ontario
487 Golf Course Road, an incredible property on the shores of Wasi Lake! This property, with just over 5 acres, offers great potential to build your dream home, recreation or to purchase with a beautiful home located just next door! it's perfect for waterfront living and outdoor enthusiasts alike. Minutes away from Clear Springs Golf Course. Located in a picturesque setting, this retreat is an ideal family home or investment opportunity, offering tranquility and natural beauty at its finest, only 3 hours from the GTA and 25 mins to North Bay! Can be purchased separately or with 501 Golf Course road! (id:59911)
RE/MAX West Realty Inc.
4 Tinlin Drive
Hamilton, Ontario
Welcome to this beautifully maintained and charming 4 bedroom, 3 bathroom home, ideally located on a spacious corner lot with a classic wrap-around porch, perfect for enjoying your morning coffee or relaxing evenings. From the moment you arrive, the striking double front door entry sets the tone for the warm and inviting interior. Step inside to discover a bright, open concept main floor, neutrally painted throughout and designed for modern family living. Stylish laminate flooring flows seamlessly across the main level, where you'll find a versatile dining room that can serve as a secondary family room or play area, and features a dedicated office, ideal for working from home or managing busy schedules. The heart of the home is the sleek, contemporary kitchen, featuring gorgeous recently installed quartz countertops (Feb 2025), a walk-in pantry, and a built-in coffee nook. Large sliding glass doors off the kitchen lead to a spacious, unspoiled backyard, a blank canvas with endless potential for outdoor entertaining or gardening. Interior access off the kitchen to a two-car garage adds everyday convenience. Upstairs, you'll find plush, newly installed carpeting (April 2025) and four generously sized bedrooms, offering comfort and privacy for the whole family. Master bedroom is spacious and features two walk-in closets and an abundantly sized ensuite with soaker tub, double sinks, separate shower. Located close to schools, parks, and shopping, this home combines comfort, functionality, and location, all in one beautiful package. Over 1200+ sq.ft of unfinished basement. Don't miss your chance to own this exceptional family home in one of the area's most sought-after communities! (id:59911)
Royal LePage State Realty
248 Hysert Road
Grimsby, Ontario
Welcome to this picturesque country retreat, nestled on a tranquil 1-acre lot surrounded by mature trees on the desirable Grimsby mountain. This charming and spacious residence offers the perfect blend of comfort, privacy and functionality, with 4 bedrooms and 4 full bathrooms to suit any family lifestyle. Step into the heart of the home a stunning family room with soaring vaulted ceilings, skylights, and an abundance of natural light that creates a warm and inviting atmosphere. The thoughtfully designed layout includes a large eat-in kitchen, formal dining room, main floor den and laundry room. The partially finished lower level features a versatile recreation room (currently used as an additional bedroom), a full bathroom with luxurious heated floors and a games area ideal for entertaining. The spacious primary bedroom serves as a private retreat with a large walk-in closet and a spa-like 6-piece ensuite boasting a jetted tub, perfect for unwinding after a long day. Practicality meets convenience with a double car attached garage plus a detached single garage, complete with heat and hydro ideal for hobbyists or additional storage. Many handicap/wheelchair accessible features include main floor open shower, grab bars in the primary bath and a wheelchair ramp to the charming wrap around front porch. Recent upgrades include new roof shingles and skylights (2022), a high-efficiency furnace and A/C (2024), and updated patio door and upper-level bedroom windows (2024), ensuring peace of mind for years to come. This beautifully maintained home combines country charm with modern comforts an ideal setting for family living or peaceful retirement. Don't miss this rare opportunity to own your own slice of country paradise! (id:59911)
RE/MAX Escarpment Realty Inc.
41 Forest Drive
Brant, Ontario
This deceptively spacious 4-level backsplit is much larger than it appears perfect for summer living in Paris desirable North End! Welcome to this charming 3-bedroom, 2-bathroom home that blends comfort, convenience, and outdoor fun. Nestled in a sought-after family-friendly neighborhood, this North End gem features a fully finished rec room offering ample space for relaxing, entertaining, or family movie nights.Step outside to a fully fenced backyard complete with a heated inground pool and plenty of additional room for kids and pets to playideal for making the most of warm summer days.Located within walking distance to North Ward School, Holy Family, and Paris District High School, its a fantastic choice for growing families. Whether you're hosting weekend pool parties, unwinding by the water in the evening, or strolling through the welcoming neighborhood, this spacious home could be the perfect fit for your familys next chapter. (id:59911)
RE/MAX Twin City Realty Inc.
107 Hazelton Avenue
Hamilton, Ontario
Welcome to 107 Hazelton Avenue situated on Hamilton Mountain. This stunning Spallacci Built home is located in the Eden Park Survey, surrounded by all the modern day conveniences. A floor plan which offers an abundance of space for a growing family. The 4 Bedroom with traditional rooms will impress you- designed to allow the sunlight to fill the rooms and bedrooms. This home is carpet free! A crisp white kitchen with a breakfast bar and access to the backyard. The formal dining room make entertaining delightful adjacent to the living room and kitchen. The second level offers a spacious Master Bedroom with walk-in closet and en-suite, 3 additional bedrooms and another 4 piece bath. Just minutes to grocery stores, restaurants, shopping, fitness centres, Mohawk College, the Hamilton Airport and the Lincoln Alexander Expressway. (id:59911)
RE/MAX Real Estate Centre Inc.
10 Snowberry Lane
Hamilton, Ontario
Welcome to this beautifully upgraded move-in ready townhouse in the heart of the sought-after Vincent neighborhood. This 5-year-old home is the perfect blend of modern elegance and versatility! The bright and welcoming open-concept second floor is ideal for entertaining, with large windows that flood the space with natural light making it the staple of this home. The kitchen is a centerpiece, featuring quartz countertops, stainless steel appliances, a stunning island and a walkout deck perfect for BBQs and summer nights. Upstairs, you'll find three spacious bedrooms, including a primary suite with a private ensuite and walk-in closet. Also, the convenient upstairs laundry makes daily life a breeze! The main level offers a fourth bedroom and full bathroom, with access to a newly fenced backyard oasis making it perfect for guests providing full privacy or a home office retreat. The unspoiled basement provides endless potential to create the space of your dreams! The home is nestled in quick street near top rated schools, parks, 7 min to new GO train station and LRT, easy highways and minutes to all amenities. Your Dream Home Awaits, come make this beauty your own! (id:59911)
Search Realty
947 Glenwood Avenue
Burlington, Ontario
Nestled on one of the most sought-after tree-lined streets in Aldershot, this charming raised bungaloft sits on an expansive 75 x 162 lot, offering both tranquility and a beautifully landscaped setting. Ideally located just moments from top-rated schools, Burlington Golf & Country Club, LaSalle Park, the Marina, GO Transit, RBG, and hiking trails, convenience is at your doorstep. The main level boasts a bright and spacious great room addition, featuring crown molding, cathedral ceilings, large windows with a walkout to terrace, creating a seamless connection to the outdoors. The traditional living and dining rooms are graced with original cove ceilings, two large bay windows and a cozy fireplace. Additionally, two generously sized bedrooms, a beautifully appointed 4-piece bathroom, main floor laundry and pantry are all conveniently located on the main level. The upper level offers a private retreat with a spacious primary bedroom, complete with an ensuite, walk-in closet and access to the large walk-in attic. The lower level is perfect for entertaining, including a large recreation room with pine ceiling & wainscoting, a 3-piece bathroom, a kitchenette, a sitting space, spacious workshop, and ample storage. The oversized double car garage is ideal for the hobbyist with a large bay window that allows for lots of natural light, a 3rd garage door off the back, and access to lots of attic space for additional storage. Don't miss out on viewing this lovingly maintained home which has been in the same family for over 60 years, pride of ownership is evident throughout! (id:59911)
Royal LePage Burloak Real Estate Services
2109 Berwick Drive
Burlington, Ontario
PREMIUM LOT ON THE SECOND HOLE OF MILLCROFT GOLF COURSE. ONE OF THE MOST POPULAR FLOOR PLANS OFFERING FORMAL LIVING AND DINING ROOMS, LARGE OPEN CONCEPT KITCHEN WITH CENTER ISLAND, SEPARATE DINETTE WITH WALK-OUT TO PATIO AND FAMILY ROOM WITH SPECTACULAR VAULTED CATHEDRAL CEILINGS AND GAS FIREPLACE. MAIN FLOOR LAUNDRY WITH INTERIOR ENTRANCE TO DOUBLE GARAGE AND MAN DOOR TO THE SIDE YARD. HUGE MASTER BEDROOM WITH 5 PIECE ENSUITE, WHIRLPOOL TUB, WALK-IN CLOSET, SEPARATE SHOWER AND DOUBLE SINKS. TWO ADDITIONAL BEDROOMS PLUS FRENCH DOOR ENTRY TO ANOTER BEDROOM/DEN. STONE COUNTER TOPS, STAINLESS STEEL APPLIANCES, POT LIGHTING AND MORE. CLOSE TO SCHOOLS, PARKS, SHOPPING AT THREE MALLS, TANSLEY RECREATION CENTER, PUBLIC TRANSPORTATION AND COMMUTER CLOSE TO HIGHWAY 5, 403, 407, AND QEW. ELEGANT LIVING IN ONE OF BURLINGTON'S MOST PRESTIGIOUS COMMUNITIES (id:59911)
Right At Home Realty
1386 Centre Road
Carlisle, Ontario
Situated in the heart of Carlisle, this outstanding home offers a spacious lot and a charming, mature backyard featuring a deck and patio, perfect for relaxation and entertaining. Inside, enjoy comfortable living with an abundance of natural light throughout. The property includes four bedrooms, including an expansive master suite, and a practical eat-in kitchen. The finished basement adds value with a large bedroom, a spacious recreation room, and ample storage space. Outside, you'll find a detached garage, storage shed, and plenty of parking. With numerous upgrades, this home combines charm, functionality, and convenience—your ideal living space awaits (id:59911)
Heritage Realty
720 Fisher Street E
Cobourg, Ontario
Honey Stop The Car! Welcome to 720 Fisher Street, nestled in the highly desirable West Park Village! This stunning property features three spacious bedrooms and three bathrooms, making it perfect for families and those who love to entertain. Step inside to discover soaring high ceilings that enhance the airy feel of the open-concept living space, adorned with beautiful hardwood floors throughout. The heart of the home is the inviting open-concept kitchen, ideal for culinary enthusiasts and gatherings with loved ones. The primary bedroom is a true retreat, boasting a luxurious five-piece en-suite bathroom complete with a beautiful jacuzzi and an extra-large walk-in closet that offers ample storage. The Basement Is ready for you to add your personal touches.Located in a tight-knit community, this home provides a warm and welcoming atmosphere. Plus, you'll be just a short distance from Coburg Beach, making it a perfect spot for outdoor activities and relaxation. Don't miss your chance to own this exceptional property; its a must-see that you wont want to pass up! (id:59911)
Century 21 Leading Edge Realty Inc.
219 Port Crescent W
Welland, Ontario
Welcome to 219 Port Crescent, a never lived-in 4 bedroom & 2 1/2 bath freehold, semi-detached home with a garage & a covered front porch perfect for morning coffee & evening chats, situated in the Empire Canals neighbourhood in Dain City, Welland! The double door entrance welcomes you with into a light filled foyer, which leads into an open-concept main floor. The great room offers a seamless flow between the kitchen, dining, and living areas, creating an inviting space ideal for both daily living & entertaining. The stunning kitchen features loads of cabinets, family-gathering sized island with space for seating, large pantry, brand new appliances & a designers-touch backsplash. The breakfast area leads to the outdoors for summer barbecues. The grande stairs, lead to the second floor where you will find a large primary bedroom, so large that it can accomodate a king size bed with an ensuite & walk-in closet. The second and third & even the forth bedrooms, are all light filled and large making it an excellent layout for a family or investor. The unfinished basement with a bath rough in, offers you the opportunity to decorate it to your needs, or use for storage or childrens play/teens gaming area. This property is just moments away from the Canal parks & waterfront offering a well-rounded lifestyle in a vibrant family-friendly community. With its contemporary yet inviting finishing's that include almost $10,000 in upgrades, new appliances & zebra blinds, 219 Port Cres., is a rare find & truly move-in ready. Don't miss the chance to call this gem your own! (id:59911)
Royal LePage Real Estate Services Ltd.
77 Lignite Private
Ottawa, Ontario
Welcome to this stunning 2-bedroom, 2-bathroom townhouse in the highly desirable Promenade community, located in the heart of Barrhaven just five minutes from Chapman Mills Marketplace. Brimming with natural light, this beautifully upgraded home features energy-efficient geothermal heating and cooling for year-round comfort. Step inside to a charming front porch and a functional foyer with a tucked-away laundry area. The open-concept layout includes a spacious L-shaped kitchen with pantry and breakfast bar, seamlessly connecting to the dining and great room, perfect for both everyday living and entertaining. Enjoy your morning coffee or unwind on the private balcony with views of the surrounding community. Ideal for first-time buyers, small families, or retirees. Don't miss your chance to own this exceptional property, book your showing today! (id:59911)
Realty One Group Flagship
1936 Rymal Road E Unit# 512
Hamilton, Ontario
Welcome to Peak Condos! Completed in 2025, basically New Condo Building! Located in Upper Stoney Creek, excellent access to the LINC and Red Hill Creek Expressway. The Suite is nicely appointed with Luxury Vinyl Plank floors, Quartz counter tops, Stainless Steel Appliances and so much more! Close to schools, shopping and restaurants. (id:59911)
One Percent Realty Ltd.
115 Rosemary Lane
Ancaster, Ontario
Welcome to this custom-built bungaloft, offering almost 6,500 sq. ft. of finished luxurious living space in the heart of Old Ancaster. Nestled among mature trees in a quiet neighborhood, this home is steps from the prestigious Hamilton Golf and Country Club, has easy highway access and is walkable to fantastic restaurants, shopping, & other amenities. Inside, the attention to detail is remarkable, with 10 - 12 foot ceilings on the main floor and hand-finished wood floors throughout, giving the home an open and airy feel. The gourmet kitchen is sure to impress with high-end appliances including a Viking professional stove, granite countertops, a spacious island, ample cupboards and so much more. The main-floor primary suite offers a retreat with custom California closets and a spa-like ensuite with rain shower, soaker tub, and double vanity. The approximately 500 sq. ft. loft space offers endless possibilities including an additional bedroom, exercise room, or creative space. The finished basement is an entertainer’s paradise, featuring a custom bar, wine fridges, Dimplex fireplace, and a fully equipped kitchen with Sub-Zero fridge drawers and Bosch appliances. With the second kitchen, full bathroom, great sized bedroom + ample light and living space, this space would make a great in-law set up/nanny suite if needed. Outside, escape to your own private oasis complete with a heated saltwater pool, beautiful landscaping, an outdoor covered kitchen featuring a Pantana pizza oven imported from Italy and Nexium BBQ featuring both gas and propane. A 2-piece bathroom + outdoor shower make pool days easier for kids. Newer 30 x 40 Wolf composite deck and Hydropool hot tub provide the perfect outdoor relaxation space. Three indoor garage spaces, with the potential for a fourth if you add a car lift. This extraordinary home blends luxury, comfort, and practicality in one of Ancaster’s most sought-after neighborhoods. Come see this exceptional home for yourself. RSA (id:59911)
Royal LePage State Realty
41 Pine Ridge Road
Erin, Ontario
Escape to this exquisite 1.4-acre estate home in the picturesque town of Erin! As you drive up the concrete driveway, you'll be welcomed by mature trees leading to a magnificent 3+2 bedroom, 4-bath bungalow that offers expansive living spaces throughout. The modernized kitchen boasts heated floors, a center island with a grill top, cabinets are natural cherry and an elevating exhaust fan. From here, you can access the year-round hot tub room, the back deck, and a cozy family room complete with a fireplace ideal for relaxation and entertaining. Host grand gatherings in the elegant formal living and dining areas, or utilize the expansive basement, which features two entryways, a full kitchen and bath, a custom bar, a games area, and two additional bedrooms perfect for an in-law suite. With three fireplaces (two wood-burning and one gas), you'll enjoy warmth and ambiance throughout the home. The primary bedroom is a true sanctuary, featuring a luxurious 8-piece ensuite with a soaker tub, glass shower, and makeup table, plus a full walk-in custom closet. Revel in the serene views of the yard with a private walkout to the deck. Backing onto conservation land, this property offers utmost peace and privacy. The 3.5-car garage provides ample space for all your toys. With local amenities and shops nearby, this estate offers the perfect blend of tranquility and convenience. Make this dream home yours today! (id:59911)
RE/MAX In The Hills Inc.
73 Camp Lane
Centre Hastings, Ontario
Discover your affordable 3 season escape to nature with this charming, fully furnished cottage on beautiful Lake Moira and just a 10-minute drive to downtown Madoc. Tucked away in a quiet,peaceful setting, this cozy retreat offers incredible, 50' waterfront access, perfect for swimming, fishing, boating, or just relaxing by the water. Enjoy the beautiful northern exposure from the spacious deck with sleek glass panels, where you can soak in sunrise views and cool evening breezes. The property comes move-in ready with a paddle boat and new dock included. Whether you're looking for a weekend getaway or a summer hideaway haven, this affordable gem has it all. Offers welcome anytime (id:59911)
Royal LePage Signature Realty
192 Watson Avenue
Oakville, Ontario
Welcome to 192 Watson Avenue, a distinguished residence nestled on one of the most coveted streets in the heart of Old Oakville. Set amid tree-lined avenues and moments from the lakefront, this elegant home offers an unparalleled lifestyle within walking distance to the charming boutiques, fine dining, and top-tier schools that define this historic neighbourhood. Originally built by Forestwood Homes and designed by architect John Willmott, this recently renovated 3+1-bedroom, 4-bathroom home blends classic architecture with modern sophistication. The exterior showcases Maibec siding, wrought iron window grates, and professional landscaping. Covered front and rear porches and private rear garden with year-round SwimSpa, outdoor fireplace, built-in Weber BBQ, powered shed, and smart irrigation offer a serene outdoor retreat. Inside, 10’ coffered ceilings on the main floor, wide plank Rift Sawn hardwood floors, and custom millwork reflect superior craftsmanship. The chef’s kitchen is equipped with Sub-Zero, Wolf, Miele, and Fisher Paykel appliances, accented by marble and mother-of-pearl backsplash and Brizzo fixtures. A butler’s servery with integrated lighting and storage adds function and flair. The family room centres around a Town & Country fireplace with custom built-ins. A fully integrated Control4 system manages lighting, audio, climate, and security. The primary suite is a true retreat, offering powered blinds, a spa-like ensuite, and walk-in closet. The lower level features a 7.1 surround sound media room, a Town & Country fireplace flanked by custom seating with storage, and radiant in-floor heating. Additional features include an EV-ready garage, tankless combi-boiler, water filtration, sump pumps with backup, and full pest-proofing for added peace of mind. A pre-inspection is available upon request. Elegant, functional, and perfect location - this beautiful home is a rare offering in one of Oakville’s most prestigious neighbourhoods. (id:59911)
Sutton Group Quantum Realty In
1151 Lancaster Street
London East, Ontario
MOVE IN READY 3+2 BEDROOMS PLUS 2 BATHS, LOCATED IN THIS PRIME LOCATION OF EAST LONDON, THIS HOME OFFERS 3 LEVEL SIDE SPLIT, SPACIOUS BRIGHT LIVING ROOM, KITCHEN, FLOORING, ROOF AND MOST WINDOWS ARE 5 YEARS OLD. OWNED FURNACE AND AIRCON (2023). LOWER LEVEL HAS 2ND KITCHEN, BIG WINDOWS, AND THIS IS A GREAT INVESTMENT PROPPERTY AS IT HAS SIDE ENTRANCE FOR A POTENTIAL RENTAL INCOME. FIRE INSPECTION PASSED LAST JANUARY 2025. 7 CARS CAN PARK IN THE DRIVEWAY, MINUTE DRIVE TO FANSHAWE COLLEGE, PUBLIC TRANSIT, SHOPPING AND ACCESS TO HIGHWAY. (id:59911)
Century 21 Miller Real Estate Ltd.
53 Winding Way
Brantford, Ontario
Discover Your Dream Home at 53 Winding Way !! A Brier Park Gem! Nestled in the highly sought-after Brier Park neighborhood, this stunning 4-level back split is more than just a house. It's your future family sanctuary. Imagine coming home to 1,764 square feet (as per Mpac) of meticulously designed & Very well-maintained living space that seamlessly blends comfort, style, and functionality. Showstopper Kitchen with Cherry wood cabinetry, granite tile countertops, and top-of-the-line stainless steel appliances. 3 Spacious Bedrooms,1.5 Bathrooms. Finished Basement with Recreation room with a second wood-burning fireplace. Massive Storage throughout the home including crawl space. Heated double-car garage with tube lights & a Fan. Concrete double driveway, Two elegant walkways & Decorative stone accents. Perfectly positioned in Brier Park, this home offers, Proximity to top-rated schools, Easy access to parks and green spaces (this home is backed on School grounds), convenient highway access & Close to NEWLY opened COSTCO & many other shopping places and amenities like Wayne Gretzky Sports Centre. Experience the convenience of being just 5 minutes from Lynden Park Mall. A Must Visit Home !! (id:59911)
Elixir Real Estate Inc.
161 Coulthard Boulevard
Cambridge, Ontario
Detached House - 3 Bedrooms, 3 Bathrooms with Finished Basement in a Mattamy's Master Planned Community.This Open Concept Upgraded Home Offers Laminate Throughout the House (Including Stairs), Formal Dining, Great Room with Fireplace, Kitchen with Quartz Countertop with St Steel Appliances (Gas Stove), Bfast Bar on the Main Level, 2nd Floor Offers the Large Master with 4 pc Ensuite with Quartz C/top and Walk-in Closet, 2 Additional Good Size Bedrooms with Jack-n-Jill Bathroom, 2nd Flr Laundry Room with Quartz Counter, Fenced Yard with Stone Patio, New Roof 2021, Basement is Finished.Access to 401. Minutes to All Amenities. (id:59911)
Homelife/future Realty Inc.
700 Woodview Road
Burlington, Ontario
Beautiful 3 bedroom raised ranch in sought after neighborhood. The spacious main floor plan is filled with lots of natural light. The home’s thoughtful layout provides separate spaces for entertaining and privacy, making it perfect for everyday living. The kitchen features an island with bar seating and a built in stove/oven ideal for casual meals and social gatherings. The lower level is fully finished with a separate rec room and bedroom adding extra space for living. Step outside to your private oasis; a kidney shaped heated pool, multiple patios offering plenty of space fore lounging, dining or entertaining. Pool cabanas offering plenty the perfect place for extra storage and change room. The yard is low maintenance. Convenient living, located close to shopping, public transportation, highway access, schools, daycare and worship centers. Upgrades include: electrical 2024, furnace 2022, shingles 2015, A/C 2021, pool pump 2023, pool heater 2024, backwater valve, added blown insulation R60, eavesgrough/soffit/fascia 2015, windows upgraded, insulated garage door. (id:59911)
Right At Home Realty
714 Main Street W
Port Colborne, Ontario
Sold "As Is, Where Is" Basis. Seller has no knowledge of UFFI. Seller makes no representations and/or warranties. (id:59911)
Royal LePage State Realty
5 Maple Ridge Road
Craighurst, Ontario
LUXURY LIVING ON 1.28 ACRES IN PRESTIGIOUS BIDWELL ESTATES! Located in the highly sought-after Bidwell Estates, this lavish bungalow sits on an expansive 1.28-acre lot, offering towering trees and exceptional privacy, with no direct neighbours behind and backing onto EP land. Set back from the road, it features a large paved driveway with ample parking, enhancing the curb appeal of this stately brick home with arched windows and meticulous landscaping. The oversized 3-car garage, with a 4th door providing easy access to the backyard, is perfect for storing lawn equipment and toys. Nearly 4,500 finished sq. ft. of opulent living space awaits, showcasing refinished hardwood flooring on the main floor, updated floating floors in the basement, pot lights, and tasteful decor throughout. The bright, modern kitchen boasts white cabinetry, granite countertops, stainless steel appliances, and an island with seating. The open-concept dining room with vaulted ceilings flows into the living room, highlighted by a floor-to-ceiling stone fireplace with a wood beam mantle and a walkout. The spacious primary bedroom offers a walkout, 5-piece ensuite with a jetted bathtub, and a walk-in closet. The finished walkout basement with 9 ft ceilings includes a rec room with a bar, a family room with a gas fireplace, a bedroom, a den, a full bathroom, and direct access to the garage. Close to trails, Hwy 400, Barrie and Orillia, Horseshoe Resort, Vetta Spa, golf, downhill biking, and cross-country, this home is an outdoor enthusiast's dream! When only the best will do, this home offers the perfect combination of luxury, privacy, and convenience, making it the ultimate retreat for those seeking elegance and adventure. (id:59911)
RE/MAX Hallmark Peggy Hill Group Realty Brokerage
502094 Highway 89
East Luther Grand Valley, Ontario
Welcome to 502094 Hwy 89, a move-in ready raised bungalow on 3.05 acres bordering the Grand River. Built in 2010, this Quality Home features 3 spacious bedrooms, 2 baths, and an open-concept layout. Step onto the 12x22 front deck and into a bright living space with a modern eat-in kitchen, breakfast bar, and walkout to a side deck. The lower-level rec room includes a propane fireplace and offers additional living space or potential for a basement apartment with partial finishings. The main-floor laundry room provides direct access to the oversized 2-car attached garage for ultimate convenience. This versatile property is ideal for hobbyists, entrepreneurs, or car enthusiasts, featuring two separate workshops with a 200-amp hydro panel. Shop #1 (24x18) is two levels, perfect for storage or workspace, while Shop #2 (36x30) boasts 14-ft ceilings, concrete floors, and an oil furnace, making it an excellent space for a home-based business, mechanics, or additional storage. With ample parking, direct access to Hwy 89, and a prime location in East Luther Grand Valley, this property is a rare find. Whether you're looking for a private retreat, investment opportunity, or business-ready space, this home offers endless possibilities. Two lots sold together. Dont miss outschedule your private viewing today! (id:59911)
Forest Hill Real Estate Inc.
4 Cattail Crescent
Otonabee-South Monaghan, Ontario
Welcome to Shady Acres Your Affordable Getaway On Rice Lake! Enjoy six months of relaxation and recreation (May to October) in this like-new fully furnished 2016 modular home, located in the highly desirable Shady Acres seasonal park. Offering peaceful views of Rice Lake, this cozy retreat features an open-concept kitchen, dining, and living room, a full 4-piece bathroom, and a large deck complete with a gazebo perfect for outdoor dining, entertaining, or simply unwinding. Inside, the primary bedroom provides a private, comfortable space, while the second bedroom is designed with versatility in mind sleeping up to four guests and featuring a clever hideaway couch. Shady Acres is packed with amenities to make your summers unforgettable, including two inground pools, a playground, basketball and pickleball courts, beach volleyball court, a jumping pad, fishing derbies, movie nights, and festive events like Christmas in July. This lot also comes with two designated private parking spaces on the lot and ample visitor parking. Featuring a boat launch and the opportunity for your very own assigned boat slip for easy access to Rice Lake adventures and the Trent River. Park fees already paid for 2025. Conveniently located less than 30 minutes to Hwy 115 and Peterborough, and approximately 1.5 hours from Toronto, this is an affordable opportunity to own your "home away from home" and make lasting family memories by the lake. Shady Acres, a Parkbridge Cottage & RV Resort. (id:59911)
Exp Realty
