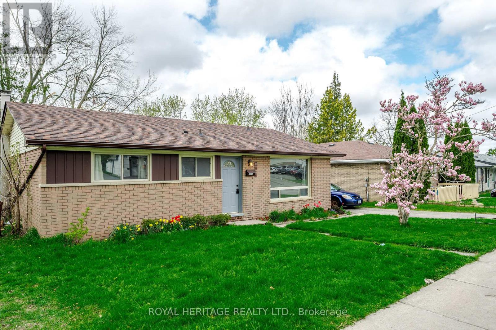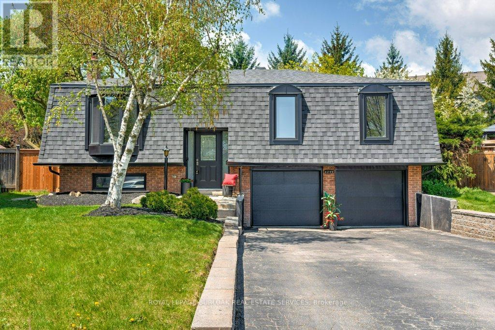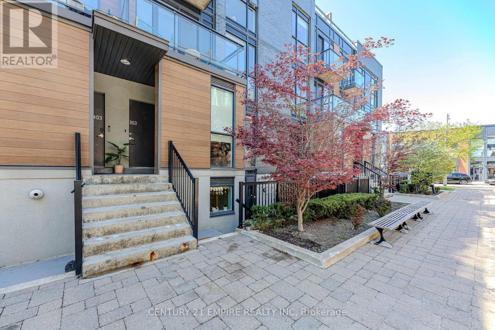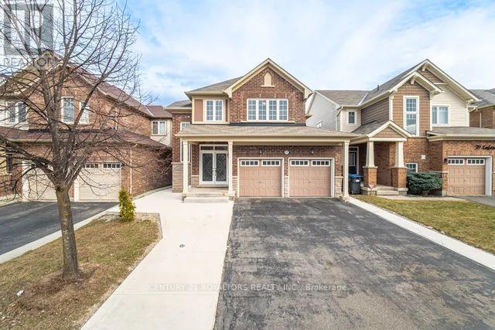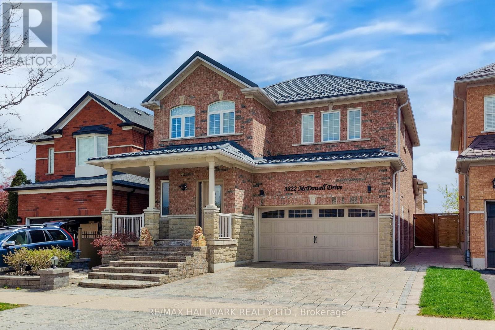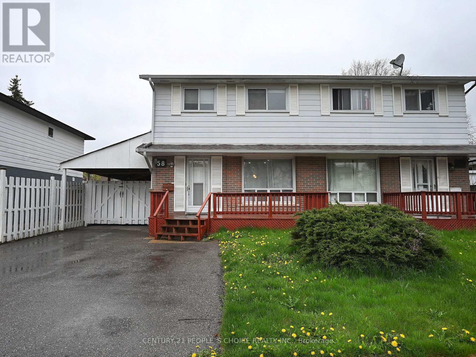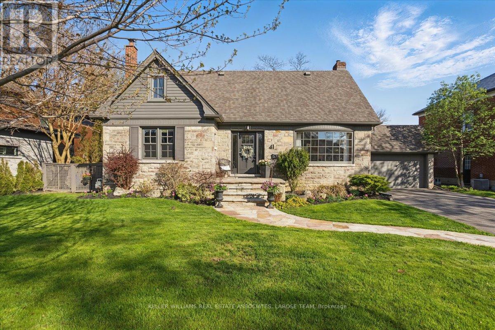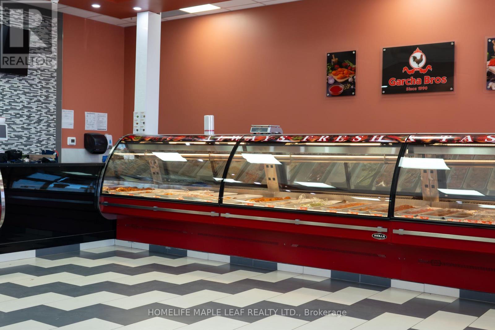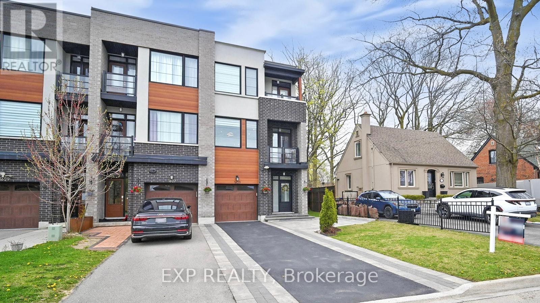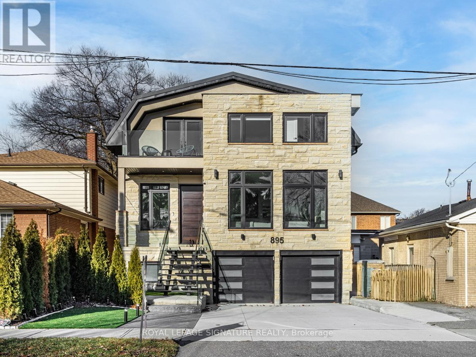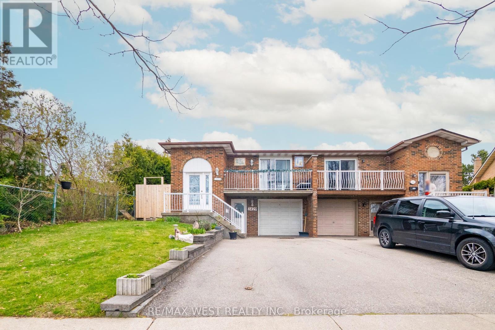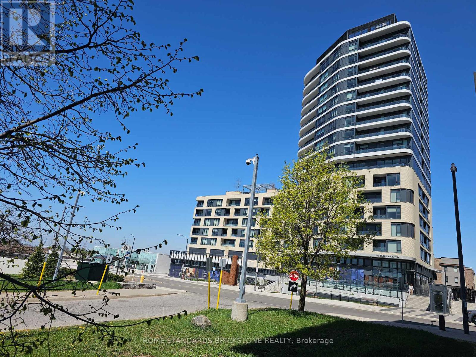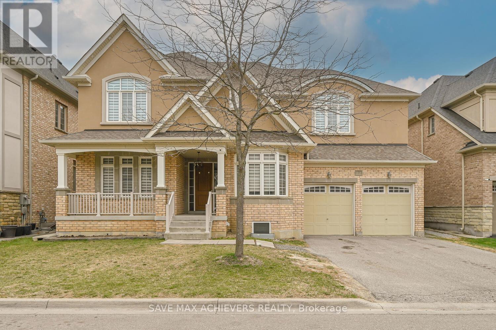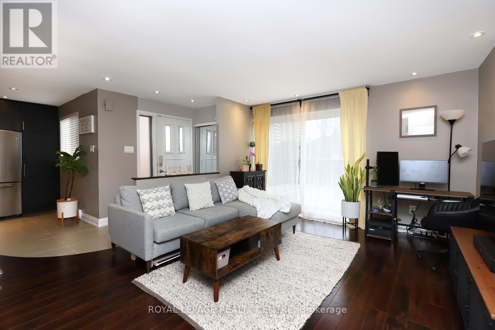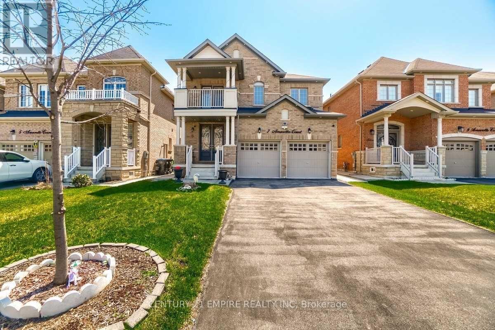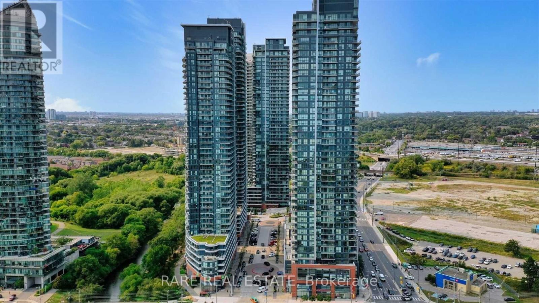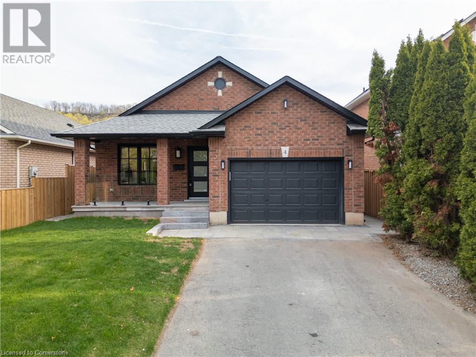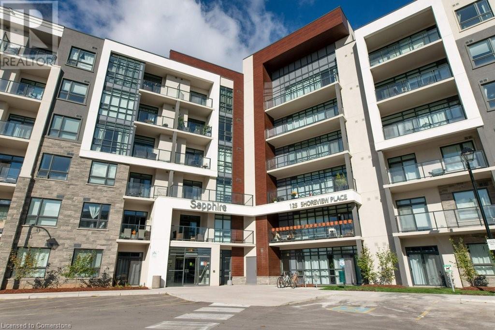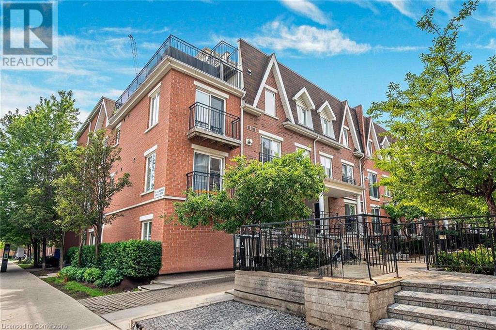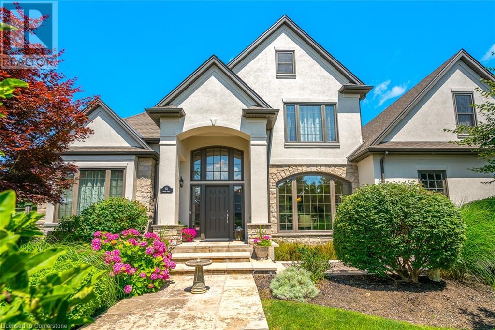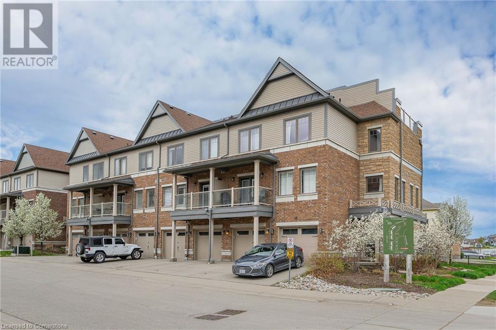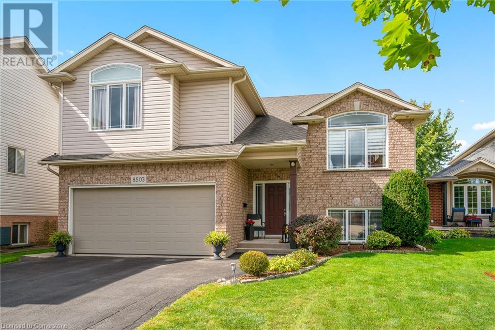547 River Road S
Peterborough South, Ontario
Brick bungalow in south east end of Peterborough. This lovely bungalow has many uses with a great layout. This home has been well cared for and has eat in kitchen, spacious living room and bedrooms and four piece bath on main floor. The basement area has a bar area, office, 2pc bath, large recreation room, utility and laundry area. Walkout basement to nicely treed, fenced, private back yard. Air conditioner replaced 2023. City bus access, close to two public schools catholic and public. Located right off the Otonabee River and park areas. Two blocks from Hwy #115 for commuters. Home inspection report on file. Available immediately. (id:59911)
Royal Heritage Realty Ltd.
403 - 212 King William Street
Hamilton, Ontario
Welcome to this exceptional opportunity at The Kiwi, The Canons Model on the 4th-level is a rare gem. One of the very few suites in the building that offers a wrap around 265 sq ft balcony ideal for entertaining, relaxing, or creating your own urban oasis. This 2-bedroom, 2-bath suite features a stylish open-concept layout with top-of-the-line finishes and thoughtful upgrades throughout, no expense spared. The building boasts state-of-the-art amenities including a rooftop lounge, fitness center, and 24hr concierge for added peace of mind. Situated steps from the city's vibrant downtown core, with quick access to the University, premier dining, shopping, and major transit options, this location truly has it all. (id:59911)
Sotheby's International Realty Canada
411 - 1000 Lackner Place
Kitchener, Ontario
Welcome to Lackner Ridge, where contemporary elegance meets everyday comfort in one of Kitchener's most sought-after communities. This brand-new, never-lived-in 1-bedroom + den suite offers a thoughtfully designed open-concept layout, featuring a chef-inspired kitchen with quartz countertops, a stylish ceramic backsplash, and premium stainless steel appliances. Natural light floods the spacious living and dining area, which opens to a private balcony perfect for morning coffee or evening relaxation. The primary bedroom offers comfort and serenity with a large window and bathroom that feels like a semi ensuite , while the versatile den makes an ideal home office or guest room. With 9-foot ceilings, in-suite laundry, and a dedicated underground parking space, this suite blends modern design with practical convenience. Ideally located a short distance to the Grand Rivers scenic trails, GO train and major highways, shopping, dining, top universities, and Google office, this is more than a home its a lifestyle (id:59911)
Ipro Realty Ltd.
16 West 34th Street
Hamilton, Ontario
Welcome to 16 West 34th Street! Situated in the prominent and sought-after neighbourhood of Westcliffe, this beautiful property boasts an elegantly renovated mid-century home. The main floor is simply gorgeous and greets with an open-plan accentuated by vaulted spaces and floor-to-ceiling windows. The renovated interior also exudes a tasteful blend of chic custom designs and high-end finishes. From the foyer, the layout flows seamlessly from the stylish living area to gorgeous dining and kitchen spaces, then onto the backsplit. The upper level itself offers 3 well-sized bedrooms and a fully updated 4-piece bathroom. The lower level presents an inviting family room cased with a wall of custom-built-in shelving, a convenient kitchenette/wet bar, 2nd updated bathroom, and additional bedroom/office space. The basement is finished and offers an extra rec room/playroom, ample storage, and laundry facilities. The property also offers a detached garage/secondary building that is fully insulated with electricity, providing an additional 300 sf of space, which is currently utilised as a home gym. The backyard oasis offers many lounging and playing options including a deck, grassy area, and a stone patio ideal for entertaining. Nested in this lovely neighbourhood this offering is prized for its excellent locale, which has a plethora of amenities such as many parks, trails, public transit, great elementary schools & colleges, golf, to name a few. This home is a special one and not to be missed. A dream home for certain! (id:59911)
Keller Williams Complete Realty
2 - 257 Pinnacle Street
Belleville, Ontario
The Canadian College of Business, Health and Arts Inc., located at 257 Pinnacle Street in Belleville, is a fully operational private career college approved by the Ministry of Colleges and Universities under the Ontario Career College Act, 2025. This institution presents a unique opportunity for anyone interested in building or expanding an educational business. The facility includes two well-equipped classrooms, a Directors room, a records room, a kitchen, an office area, and washrooms, making it a turnkey solution for delivering career-focused training. The college currently offers two ministry-approved diploma programs: Business Administration and Developmental Service Worker. In addition, it provides a range of short certificate courses under 40 hours, catering to professionals seeking to enhance their skills. This is an ideal investment for those looking to enter the growing private education sector with regulatory approvals and infrastructure already in place. (id:59911)
RE/MAX Gold Realty Inc.
35 Nightingale Place
Stratford, Ontario
Immaculately kept 3 br, 4 bath, solid brick home on a quiet street in lovely Stratford, ON. Plenty of space throughout this open home with oversized living, dining, kitchen, and family rooms all on the main floor! Features include hardwood floors throughout the main floor, a plenitude of windows in every room, hard countertops in every bath, working kitchen with an abundance of counter space and stainless steel appliances. Upstairs consists of 3 total bedrooms, 5 pc bath with laundry, large primary bedroom w/ sizeable west facing windows and a 3 pc ensuite. Functional amount of space in the basement with two extremely large rooms -currently being used as offices but could become bedrooms, rec rooms, etc. Oversized two car garage with storage, cedar / metal fencing, composite deck in the back yard, mature gardens. Wonderful location close to schools, shopping, and recreational facilities. (id:59911)
North 2 South Realty
22 Cobblestone Drive
Paris, Ontario
Welcome to 22 Cobblestone Drive, being offered for the very first time. This stunning property offers the perfect blend of comfort, space, and style. The main floor features two generous bedrooms, including a luxurious primary suite complete with a tranquil 4-piece ensuite—your private retreat at the end of the day. You’ll love the ease of main-floor laundry and the additional 3-piece bath for guests or family. The bright, open-concept kitchen, living, and dining areas are flooded with natural light from large windows—some adorned with elegant California shutters. Step directly from the dining area or primary suite onto a spacious deck overlooking immaculately landscaped grounds. It’s the perfect space to relax with your morning coffee or entertain friends and family on warm evenings. The finished lower level offers incredible versatility with a spacious recreation room, cozy family room, an additional bedroom with its own 3-piece ensuite, and a private office/den—ideal for working from home or extra guest space. There’s also plenty of storage to keep everything organized and out of sight. Situated in a prime location close to top-rated schools, picturesque trails, shopping, and all the charming amenities Paris has to offer, this home truly checks every box. Don’t miss your chance to call this exceptional property home—schedule your private showing today! (id:59911)
RE/MAX Twin City Realty Inc.
116 Morrison Road
Kitchener, Ontario
*OH Sat May 10th & Sun May 11th 2 -4 PM.* Rare Offering. How would you like to live just a few steps away from Chicopee Ski Hill? Now is the time to take advantage of this opportunity to live in one of Kitchener’s desirable neighbourhoods. This 3 bedroom 3 bathroom home is in an incredible location. Close to Morrison Park, Chicopee Tube park and beautiful trails. Just a few minutes from the 401, Sportsworld, Costco and many restaurants. Situated on a good sized lot with private backyard with a newer stone patio (2023). Parking for 5 cars with the garage. Main floor features hardwood flooring with sliders to new stone patio with 10x12 gazebo for the ultimate backyard experience. Main floor laundry with brand new washer and dryer (2025), handy two piece bathroom and inside entry to garage. Gorgeous refinished staircase (2021) leads to upstairs with 3 good sized bedrooms with new LVP flooring (2021) and 4 piece bath. Lower level was refinished with luxury vinyl plank flooring, new storage room. Cozy gas fireplace, home office and full 3 piece bathroom with plenty of storage. Other updates include: Roof (2019), AC (2021) and basement flooring (2023). Close to: schools, Go transit, bus routes, biking/walking trails, parks and so much more. Call today to book your private viewing. (id:59911)
Century 21 Heritage House Ltd.
4259 Forsyth Boulevard
Burlington, Ontario
Tucked away in a quiet court in Burlington's sought-after Longmoor neighbourhood, this beautifully renovated 3-bedroom, 2-bathroom raised ranch offers style, comfort, and functionality for the modern family. Step into the open-concept main floor featuring all-new flooring, a custom-designed kitchen with ample storage, quartz countertops, stainless steel appliances, and a large island that flows seamlessly into the eat-in dining area. Walk out to your private backyard retreat, ideal for entertaining or relaxing. The spacious family room is flooded with natural light thanks to a charming bay window. The generous primary bedroom includes a custom closet and ensuite privileges to the main bathroom. Two additional large bedrooms with full closets complete the main floor perfect for growing families or guests. The fully finished basement expands your living space with a second family room featuring a cozy wood-burning fireplace, a 2-piece bathroom, and convenient access to the double car garage complete with an epoxy-finished floor and ample storage. The backyard is your personal oasis, thoughtfully redesigned with a resort-like feel. Enjoy the heated saltwater pool, built-in pool bar with electric sliding doors, and a custom-designed backyard pod featuring built-ins, a Murphy bed, and its own heating/cooling system ideal as a guest suite, office, or home gym. Professionally landscaped with contractor-grade lighting, artificial turf, and multiple lounging and entertaining zones including a firepit area and spacious deck. Located close to top-rated schools, parks, shopping, GO Train, and major highways this home truly has it all. (id:59911)
Royal LePage Burloak Real Estate Services
302 - 15 Sousa Mendes Street
Toronto, Ontario
Welcome To This Stunning Wallace Walk Townhouse! Fully Upgraded With Hardwood Floors,Kitchenaid Stainless Steel Appliances, Custom Cabinets/ Backsplash, Faucets, Smart Thermostat,Energy Efficient Laundry, Large Walk-Out Terrace With Gas/Water Hookup & 9 Ft Ceilings! An Abundance Of Natural Light In This Contemporary Space. Steps To Up Express, Ttc, Dundas West Subway, Moca, Breweries, Railpath Trail, Roncy, Highpark, Bloor West Village, Shops & Restaurants! (id:59911)
Century 21 Empire Realty Inc
77 Enford Crescent
Brampton, Ontario
Check Out This Stunning Home Featuring 4+2 Bedrooms, A Legal Basement Suite, And A Premium Elevation With No Sidewalk. It Boasts High-Quality Stainless Steel Appliances, A Modern Kitchen With Marble Countertops And A Beautiful Backsplash, Plus An Upgraded Design Throughout. The Master Bedroom Comes With Walk-In Closets And A 4-Piece Ensuite. Enjoy Added Features Like Pot Lights, Double Door Entry, A Concrete Wrap-Around, And A Separate Basement Entrance. Conveniently Located Near Schools, The Go Station, And All Local Amenities. (id:59911)
Century 21 Royaltors Realty Inc.
3 Shortridge Court
Toronto, Ontario
Court Location! Ranch Style Bungalow! Pride Of Ownership 3 bedrooms * Large living/Dining Room Combination! Family Size Kitchen * hardwood Floors * Picture Window! Cozy Front Porch 2 Car Garage * Large Private Driveway * Finished Basement With Separate Entrance - Potential In-Law Suite With 2nd Kitchen And Bathroom * Close To All Amenities!!! (id:59911)
Sutton Group-Admiral Realty Inc.
117 Indian Road Crescent
Toronto, Ontario
Commanding!-Truly A Leader When It Comes To Recently Built & Custom Designed High Park Local Properties! Thoughtful Bespoke Design Substantially & Stylishly Augment Interior Living Space (Especially Upper Level) And Provides Front Entrance & Rear Outdoor Deck Area Overhang Shelter From The Elements-Brilliant & Challenging Design Aspect But Worth It! A True 'Forever Home'! It's ALL About The Location & Convenience-This Home Has It All-You Will LOVE This Lively High Park Neighbourhood In The Hub Of A Friendly Community. Enjoy Top School Catchments Including Indian Road Crescent PS, Humberside CI & More. Easy Stroll To High Park, Subway, UP Express & GO With A Quick 8 Mins To Downtown/15 Mins To Pearson Airport-Such A Breeze! A Pleasant Walk To All Three: The Junction, Bloor West Village & Roncy. This Spacious Turnkey Home Is Perfect For A Growing Family & Checks All The Right Boxes-Just Move Right In & Enjoy! Care Free Private Parking At Your Front & Back Doors-Unpack Your Groceries Effortlessly! A Warm Welcome Beckons From The Beautifully Landscaped Front Gardens Into The Well-Designed Separate (And Open At The Same Time!) Front Foyer. Stylish Entrance Features Clever Wood-Slat Accent Wall Separation-Allows For Natural Light, Spaciousness As Well As Distinctly Divided Rooms. Store All Your Outdoor Gear In Large Tandem Closet-Herringbone Tile Floor Pattern & Perfectly Tucked Away Powder Room Add To The Smart Layout & Alignment. The Front Living Room Offers Many Options: Custom Built-Ins Provide For WFH As Well As A Homework Nook-Custom Over-Sized Pocket Door-Choose To Separate This Area Readily! The Heart Of The Home...Millbank Custom Kitchen-No Disappointments Here-NONE! Absolutely Everything You Could Desire In Your Dream Kitchen & More! Over-Sized Island W/Waterfall Quartz Countertop-Integrated Considerable Oak Dining Table For All Your Entertaining Needs. Open-Concept Family Room & Over-Size Custom Glass Doors Access Covered Backyard Deck-BBQ With Ease! (id:59911)
Royal LePage Real Estate Services Ltd.
118 Beresford Avenue
Toronto, Ontario
Welcome to this stylishly updated, detached home in the heart of Swansea, where character meets convenience in one of Torontos most vibrant west-end communities. With 3+1 bedrooms and a smart, functional layout, this home blends timeless charm with modern upgrades throughout.The renovated kitchen features updated appliances, quartz counters and opens directly into a bright main floor family room - a perfect bonus space for relaxing or entertaining. The family room offers a seamless flow to the backyard, walking out to a private, low-maintenance outdoor retreat with turf, a spacious deck, and golden-hour views under a custom awning which is perfect for entertaining. Upstairs, the airy primary suite includes a walk-in closet, while the fully finished basement offers excellent ceiling height, a sleek powder room, a finished laundry area with two large closets, and a flexible rec space with a separate side entrance, ideal for a future in-law or guest suite. Located just steps from Runnymede Station (but far enough to avoid the noise), you're also minutes from the lake, High Park, Rennie Park, and some of the city's best shops, cafés, and festivals along Bloor West. The street is both family-friendly and community-focused perfect for young couples looking to settle into a neighbourhood they love. Quick access downtown via subway or car, and minutes to the Gardiner for easy commutes. This is more than a home, its a turnkey lifestyle in one of Toronto's most desirable neighbourhoods. (id:59911)
Keller Williams Co-Elevation Realty
52 Nairn Avenue N
Toronto, Ontario
Location, Location, Location. Welcome to 52 Nairn Ave. This Solid All Detached Brick 3 Bedroom Home. This Home Invites Your Own Personal Touches to Make It Yours. It Features Living Room and Dining Rm on Hardwood Floor with Kitchen leading to basement stairs and side entrance... kitchen On Second Floor. This 2 Bedrooms + 1, has Basement with Separate Entrance with open concept Bedroom, Furnace and AC (2019), Large Cantina/Cold Room, Laneway parking with 1.5 garage space. you can build a garden suite for extra income....You Will Enjoy the Benefits of this Vibrant Community of Corso Italia (St Clair Ave West and Dufferin St).Conveniently Located Just Steps Away From Restaurants, Parks, TTC **EXTRAS** Washer, Dryer, All Electric Light Fixtures, All Window Coverings, Gas Furnace & Equipment, Hot Water Tank (rental) (id:59911)
Ipro Realty Ltd.
3349 Eglinton Avenue W
Mississauga, Ontario
A Must-See! Elegant and modern-style 3 bedroom, 2.5 bath Cachet executive townhome located in popular Churchill Meadows. This preferred larger model features an elevated entry, a main floor formal living room adorned with a stunning chic chandelier and feature wall, a kitchen equipped with brand-new stainless-steel appliances/quartz countertop/backsplash with a breakfast bar overhang, s/s double sink, an open dining room with a 6-light farmhouse-style chandelier, and a sunken family room with a fireplace, new broadloom, and 24-foot high ceiling. Additional April 2025 updates include the roof, freshly painted throughout, refinished hardwood flooring, and all-new interior LED lighting. The finished basement showcases a spacious den, a rough-in for a 4th bathroom, a water filtration system, and the furnace was replaced in 2022. This home also boasts a quaint, fully fenced private backyard with a gazebo for family gatherings and access to a detached double-car garage that fronts on a rear private lane. This community offers all major amenities, including a food district, shopping mall, banking, grocery, Rona, and nearby private/public schools, major bus routes, and Highway 403. (id:59911)
Royal LePage Real Estate Services Ltd.
3822 Mcdowell Drive
Mississauga, Ontario
Stunning 4-bedroom, 4-bathroom home featuring hardwood floors throughout and a beautifully finished basement with 2 bedrooms and a private entrance via garage side doorideal for extended family or in-law suite. Enjoy the bright white kitchen with stone countertops, pot lights, and California shutters. Cozy up by the gas fireplace in the spacious living area. Backyard is completely maintenance-free, perfect for entertaining. Exterior upgrades include interlock driveway and durable metal shingles. Bus stop right at your doorstep for added convenience. This home is completely redone and move-in readythe perfect time to upgrade your lifestyle! (id:59911)
RE/MAX Hallmark Realty Ltd.
58 Crawford Drive
Brampton, Ontario
Attention Buyers & investors !!. A Well Maintained 4+1 Bedrooms Semi-Detached W/ Finished Basement & Separate Entrance. Modern Finishes. Huge Long Extended Driveway With Car Port . Total 6+1 Parking Spots On Driveway. Privacy Fence In The Backyard. Laminate Floors Allover . Oak Stairs . Renovated washrooms .Newly painted Allover In neutral . LED Pot Lights . Ready To Move In . 1 Bedroom Self Contained Unit With Separate Entrance . Very Convenient Location, Minutes To Hwy 410, Malls , Parks And Schools. Newly Painted. Move In Ready House . (id:59911)
Century 21 People's Choice Realty Inc.
610 - 20 Samuel Wood Way
Toronto, Ontario
20 Samuel Wood Offering 2 Months Free Rent + $500 Signing Bonus W/Move In By May 31. Light Filled, 581 Sq.Ft. One Bedroom W/Balcony. Timeless Neutral Decor , Quality Fixtures & Finishes, Featuring Stainless Steel Appliances, Quartz Countertops & Vinyl Plank Flooring, Ensuite Laundry. Located In A Transit Oriented Community Steps To Kipling Station, Trendy Shops, Cafés & Restaurants. (id:59911)
RE/MAX Hallmark Realty Ltd.
41 Wanita Road
Mississauga, Ontario
Welcome to 41 Wanita Road, a never before offered gem in the heart of Port Credit Village! Set on an extraordinary 75 x 150ft. lot, this beautifully maintained 4+1 bedroom, 2-bathroom home blends timeless character with modern updates, just steps from Lake Ontario in one of the GTAs most desirable neighbourhoods. Full of warmth and charm, this home features Port Credit slate flooring in the entryway, elegant carved wood detailing on the staircase and window frames, and custom built-ins that add both function and personality. The main floor bedroom/office includes bespoke bookcases, while the formal dining room showcases a stunning built-in feature ideal for entertaining. The renovated kitchen boasts stainless steel appliances and a large island for gathering and meal prep. Upstairs, two of three bedrooms include walk-in closets, while both updated bathrooms are equipped with a toilet, sink, and walk-in shower. Enjoy the added convenience of a finished basement, two fireplaces (wood-burning and gas), and abundant storage throughout. Outside escape to your private backyard oasis, complete with lush landscaping and a hot tub, offering year-round relaxation and space to entertain. A rare 1.5-car garage adds versatility for parking or storage. Located within walking distance to top-rated schools, waterfront trails, GO station, shops, and restaurants, this elegant, rarely offered home delivers the ultimate Port Credit lifestyle for your family! (id:59911)
Keller Williams Real Estate Associates
10 Woodbury Place
Toronto, Ontario
Welcome to 10 Woodbury Place, a charming one and a half storey solid brick home tucked away on a quiet, family-friendly court in prime WEST Alderwood location. Set on a rare 27 x 120.5 pie-shaped lot that widens to over 82 feet at the back ideal for sports court/pool or garden suite, this lovely home offers a bright and functional layout, great curb appeal, a sunny backyard and incredible development potential. The main level features an inviting living room with a bay window and hardwood floors, a formal dining room with a walkout to the backyard, an updated kitchen with stainless steel appliances, granite counters, tile backsplash and cork floors, a welcoming front foyer with a coat closet and an updated 3-piece bathroom. Upstairs there are two spacious bedrooms with hardwood floors, large windows and good-sized closets. The lower level offers a large recreation room with pot lights and wide plank vinyl floors, a second kitchen, a full bathroom, laundry & a large utility/storage room and provides versatility for extra living space, an in-laws suite or a rental unit. Sunny, backyard oasis complete with a deck, interlocking patio, large lawn, mature trees, perennial gardens and a shed- great for entertaining or relaxing. A private drive offers parking for 5+ cars. Move in and enjoy, renovate, or build new- approved plans & permits for a 2,654 sq ft home are in place and included! Enjoy life in Alderwood, just steps to Etobicoke Valley Park with baseball diamonds, a playground and scenic creekside trails. Walk to local schools including top ranked St. Ambrose CS, Alderwood Library, Sir Adam Beck Community Centre, Marie Curtis Park and Lake Ontario. Shop nearby at Sherway Gardens, Alderwood Plaza with Farm Boy & Kettlemans Bagel, big box stores like IKEA and Costco and neighbourhood favourites like Il Paesano Pizza, Woodys Burgers, Fair Grounds Cafe & Thrive Eatery. Convenient access to the Long Branch GO, TTC, highways and Pearson Airport makes commuting a breeze. (id:59911)
RE/MAX Professionals Inc.
122 Morningside Avenue
Toronto, Ontario
Discover this welcoming 2-bedroom, 2-bathroom bungalow in coveted Swansea! Enjoy spacious living and dining areas on the main floor, plus a large basement recreation room, perfect for family fun. Two cozy fireplaces add warmth and a homey atmosphere. Walk out from basement recreation room, perfect for entertaining in your large backyard. Benefit from ample parking and an unbeatable location; close to the subway, Bloor St, highways, and local shops, with downtown just minutes away. Situated on a large lot offering fantastic potential. Being sold in As-Is condition. Virtual staging has been used in some photos to showcase the property's spaciousness and design flexibility. Don't miss this opportunity! (id:59911)
Sotheby's International Realty Canada
4107 - 21 Rexdale Boulevard E
Toronto, Ontario
Exceptional opportunity to own a thriving meat shop business in a high-traffic, established commercial plaza in Etobicoke. Located near major intersections with excellent exposure and foot traffic, this turn-key operation is surrounded by a dense residential population, complementary retail stores, and key transit routes-ensuring steady customer flow. The area boasts strong community demand for fresh meat and ethnic grocery products, making it ideal for continued success or expansion. Spacious interior with well-maintained equipment, ample storage, and a loyal customer base. Perfect for entrepreneurs or experienced operators looking to grow in a dynamic, in-demand neighbourhood. Don't miss this rare chance to own a profitable business in a prime west-end location! (id:59911)
Homelife Maple Leaf Realty Ltd.
511 - 20 Southport Street
Toronto, Ontario
Best Value in the complex! Experience the pinnacle of sophistication and tranquility in Toronto's prestigious High Park-Swansea neighborhood. Nestled within a secure, gated community, this exquisite 1+1 bedroom, 1 bathroom condo is a true urban sanctuary. Basking in the glow of natural sunlight from its southeast exposure, the space radiates warmth and comfort. The open-concept living and dining area features upgraded hardwood flooring creating an inviting ambiance that seamlessly flows into a versatile den with expansive windows ideal for a home office or a cozy reading nook. The kitchen, complete with a breakfast bar and ample storage, overlooks the living space, creating a perfect atmosphere for gatherings. The generously sized primary bedroom boasts upgraded mirrored closets and plush broadloom flooring for ultimate comfort. Convenience abounds with ensuite laundry, gatehouse security, and all-inclusive maintenance fees. Set within a lush, park-like setting, this residence is perfect for those who cherish an active, outdoor lifestyle. High Park, the Lake Ontario boardwalk, & Grenadier Pond are less than an 8-minute stroll away, offering effortless access to scenic waterfront trails and jogging paths. Enjoy effortless access to the TTC streetcar at your doorstep, a 9-minute drive to Mimico GO Station, and just 2 minutes to the Gardiner Expressway. You're also steps from Sobeys, local fruit markets and charming bakeries along Bloor West Village. With top-rated schools, nearby hospitals, and only 20 minutes to downtown, every urban convenience is within reach. Here, nature and city life coexist in perfect balance offering a truly rare place to call home. (id:59911)
Royal LePage Terrequity Realty
1014 Biason Circle
Milton, Ontario
Welcome to this stunning 4-bedroom, 3-bathroom detached home offering over 2,500 sq/ft. of a beautifully designed living space. Perfectly blending style and functionality, this spacious residence features a bright, open-concept layout ideal for both everyday living and entertaining. The gourmet kitchen boasts high-end stainless steel appliances, ample cabinetry, and a generous island, flowing seamlessly into the inviting dining and living areas. Upstairs, you'll find a spacious great room with a walk-out balcony, perfect for relaxing or hosting guests. The upstairs also includes four well-sized bedrooms, including a luxurious primary suite complete with two walk-in closets and a private ensuite. With multiple living areas and modern finishes throughout, this home is designed for comfort and convenience. Ideally located near schools, shopping and more. This is a rare opportunity you wont want to miss!****UPGRADES****Outdoor glass railing(front/back)2024, NEW kitchen quartz Island 2024, Upstairs all bathrooms countertop 2024 , Kitchen NEW dishwasher 2024, Front - Interlocking 2024, Upstairs laminate flooring, Freshly painted 2025, NEW Furnace 12/2023. (id:59911)
RE/MAX Realtron Yc Realty
1625 Blanefield Road
Mississauga, Ontario
Modern End-Unit Townhouse!Situated In Sought-After Mineola! Built In 2021, One Of The Largest In The Entire Project "Polaris" Model With 9' Ceilings & Spotlights On All Floor W/Thru-Out, Large Windows & Beautiful O/C Large Kitchen Design W/ Island-Sleek Quartz Countertop, Brand New Fridge. All Harwood Flooring, Natural Oak Staircase,Existing Light Fixtures. Accent Walls W/WoodTrims. Interlocking Paver Driveway,Epoxy Floor Garage, Turf Backyard and Front Side.Extra Parking Spot At Front.Incredibly Convenient Location!Mins to QEW, Port Credit, Lakefront,Parks,Go Station,Schools,Shopping Malls(Square One Mall, Sherway Gardens Mall, Dixi Outlet Mall) Downtown Toronto & Pearson Airport. Don't Miss This Stunning Townhouse.This Townhouse Is More Than Just a Home; It's a Place To Create Lasting Memories And Enjoy The Simple Pleasures Of Everyday Life. (id:59911)
Exp Realty
28 Pendergast Court
Brampton, Ontario
Welcome to this breathtaking estate, a true masterpiece of architecture and design, nestled in the Heart of Vales of Humber !!!!. This stunning 6500 Sq Ft property offers an unparalleled combination of luxury, privacy, and convenience. Upon entering, you are greeted by soaring 10ft ceilings, custom finishes and 20 ft tall windows. The grand foyer opens into a formal living room with large windows that flood the space with natural light, coffered ceiling showcasing sweeping views. The chef-inspired $ 60 K upgraded kitchen is a culinary dream, featuring top-of-the-line appliances ( 48' Wolf cook top, Jen air Wall oven, Double door Frigidaire refrigerator with custom large extended cabinetry and extra large center island with storage. The adjacent formal dining room is ideal for hosting elegant dinner parties or intimate family gatherings. With 4+1 bedrooms and 5 bathrooms, the master suite is a private retreat, offering a spa-like bathroom with a soaking tub, double vanities, and a large 2 walk-in closets with large windows. Each additional bedroom is generously sized, with beautiful finishes, ample closet space and 4 pc bathrooms Finished basement has Entertainment options abound with a state-of-the-art home theater a luxurious bar area with large dinning, Kitchen, walk in pantry, 3 pc washroom with a bedroom with closet. DON'T Miss it !!!! (id:59911)
RE/MAX Experts
895 Ninth Street
Mississauga, Ontario
Welcome to this showstopping 4+1-bedroom detached home in Mississaugas coveted Lakeview neighbourhoodwhere modern luxury meets thoughtful design. Fully upgraded with hundreds of thousands invested, this home is turnkey perfection from top to bottom.Step inside and feel the impact: soaring ceilings, natural light pouring in, and an open-concept layout that balances elegance with everyday comfort. The main living and dining space is anchored by a custom stone fireplace, while the adjacent family room features sleek built-ins that elevate both style and function.The chefs kitchen is the heart of the homedesigned to impress and built to performwith high-end stainless steel and integrated appliances, stone countertops, and an oversized island made for hosting. A standout foyer welcomes you with heated floors, bold feature walls, a walk-in closet, and a magazine-worthy powder room. The walk-through pantry adds both beauty and utility.Upstairs, the primary suite is a true retreat with a spa-like ensuiteheated floors, glass shower, and a deep soaker tub. Each additional bedroom has its own private ensuite, offering comfort and privacy for everyone.The fully finished lower level delivers versatility in spades: a bright rec room, gym or play space, full bathroom, and a 5th bedroom optionall with above-grade windows and a walkout. Storage is abundant, and no detail has been overlookedfrom custom millwork and designer lighting to radiant heat flooring in all the right places.Set in a sought-after community surrounded by parks, schools, and quick access to the city, this home is a rare blend of luxury, layout, and location. Dont miss your chance to make it yours. (id:59911)
Royal LePage Signature Realty
2429 Culver Way
Mississauga, Ontario
Excellent Opportunity In High Demand Area. Well Maintained 4 Bedroom Semi Detached, Huge Back Yard Incredible Location Close To Trillium Hospital, Huron Park, Shopping, Easy Qew Access And All Other Amenities. Separate Entrance To A Private In-Law Suite, Featuring Living, Kitchen, Bedroom And 3-Pc Washroom** Perfect For An Extended Family Or First Time Buyer. Owned Hot Water Tank And Furnace (2020). (id:59911)
RE/MAX West Realty Inc.
608 - 120 Eagle Rock Way
Vaughan, Ontario
Welcome to the Mackenzie condo by Pemberton! Bright and Functional One bedroom plus Den. Floor to Ceiling Windows, Unobstructed north views. Steps from Maple GO, with quick access to highways, top schools, shopping, dining, entertainment, and parks. Enjoy executive concierge service, a guest suite, two party rooms, a fitness & yoga studio, and a landscaped rooftop terrace with BBQs. Parking & Locker Include (id:59911)
Home Standards Brickstone Realty
7 Seacliff Crescent
Brampton, Ontario
Welcome to 7 Sea Cliffe Cres. Located In a Prestigious & Highly Sought After Neighborhood. Only Two Streets in This Community Kelways Circ & SeaCliff Cres. This Home Features more then 6000 + Sq Ft of Living Space! With Tandem Car Garage , Walking Distance To Clairville Conservation Area!! Take TRUE PRIDE In Ownership When Driving into This Private Community! Elegant Home In Exclusive & Upscale Clairwood Neighborhood, Luxury Detached House For Sale,60*115 Lot With 4287 Sq. Feet Above Grade,4 Bed Rooms And Three Wash Rms Upstairs, Library On Main Floor, Legal Basement With Separate Entrance With Three Additional Bed Rooms And Two Full Wash Room,, Location Near 427 & 407, Close To Costco , All Groceries , And All Religious place. (id:59911)
Save Max Achievers Realty
14301 Sixth Line
Milton, Ontario
Absolutely beautiful, Custom-built, Executive home, on a stunning 4.7 acre private, treed lot, in the Milton Countryside. Upon entering the long, winding drive, you realize that this hidden gem, is only part of what this unique estate has to offer. 3980 sq ft, 4 bed, 3.2baths. The quality of workmanship ( 12" center joists, commercial grade 1" copper pipes, top quality materials, etc.) & pain-staking attention to detail, are clearly evident through-out. Large principal rooms with an abundance of windows, for optimal light, allow for stunning views of the surrounding natural beauty. Fabulous kitchen with crisp white cabinetry, b/i appliances, spacious center island ( with cook-top & grill), open to sun-filled Breakfast Rm. The Sun Rm ( Mud Rm) has outdoor & garage access. The Spectacular Great Rm boasts soaring 17 ft ceilings, huge palladium windows & w/b stone fireplace. Elegant Living Rm with 2nd fireplace & French doors leading to the Home Office, complete with private covered porch. Formal Dining Rm with large Bay window & b/i cabinetry. 2 sets of stairs lead to the second floor, boasting a gorgeous Primary Bedroom with wall of windows for breath-taking views. Huge Dressing Rm/walk-in closet & luxurious 6 pc ensuite with sunken jet tub, stand-alone shower, his & hers sinks & separate w/c. 2nd Bedroom has 4 pc ensuite, while bedrooms 3 & 4 share a spacious 5 pc bathroom. Convenient 2nd floor Laundry Rm with deep laundry sink & wall to wall cabinetry. The expansive, unfinished basement has a 3 piece bath, fireplace rough-in and is partially framed, with a wide walk-up to the attached 3 car garage. The custom 6000 sq ft outbuilding is a car enthusiasts dream & houses a heated 2100 sq ft shop, complete with 2 pc washroom, vehicle wash station, in-ground hydraulic hoist, 30 ft workbench & a separate 3900 sq ft of storage space with 17.5 ft ceilings, and so much more. The possibilities are endless!!! Easy access to HWY 7 & 30 mins to Pearson International Airport! (id:59911)
Sotheby's International Realty Canada
17 Boathouse Road
Brampton, Ontario
5+2 bedroom 5 bathroom fully detached home situated on a Premium Ravine lot. offering living and dining com/b, well-designed open concept lay-out, large upgraded kitchen with granite countertops, s/s appliances and eatin, sep large family rm, high ceiling, pot-lights, D/D entry, oak staircase , 2nd floor laundry, good size bedrooms, professionally finished basement with sep side entrance, High demand area of Northwest Brampton, modern light fixtures, painted with neutral colors and tastefully decorated and much more. must be seen. steps away from schools, public transit, grocery/shopping and a place of worship. shows 10+++ (id:59911)
RE/MAX Realty Services Inc.
78 Grapevine Road
Caledon, Ontario
Basement Apartment Rental Available in Bolton West! With a great location just minutes from downtown Bolton, you don't want to miss this competitively-priced basement apartment rental opportunity. Clean and bright, Bachelor Studio (16.3ftx19.4ft) layout, with hot plate, air fryer, full size fridge and open concept Liv/Bedroom. The Apartment also includes a 3-piece Washroom, Common-Shared Laundry Room, Storage Space, and a Common Area Entrance leading to the Basement Hallway with Private Entrance to the Apartment. Oversized Backyard also available for entertaining guests or enjoying your meals/BBQ outdoors or relaxing and enjoying the sun alike. All inclusive utilities including - Wi-Fi, Water, Hydro, Heat for $1500/Rent Monthly. Great neighbourhood! (id:59911)
Royal LePage Rcr Realty
44 Carlisle Crescent
Toronto, Ontario
Located in the "Village of Abbey Lane", a stunning & spacious multi-generational home built by Herron Homes! The main home has been completely upgraded with quality materials, design & workmanship. Carpet-free with 2437sf above grade plus finished lower in-law suite with walk-up/ separate entrance. The expansive main kitchen is a showstopper & includes: extensive maple cabinets augmented with leaded-glass display doors; drawers galore; 2 huge islands, one including the undermount sink, with total counter seating for 6; quartz countertops; premium appliances; custom backsplash; premium lighting; & walk-out to the back yard. The dining room and adjoining living room feature a jaw-dropping "waffle effect" coffered ceiling, hardwood (maple) flooring, gas fireplace & oversized windows which bathe the home in natural light. The huge family room is "in-between" floors & feels like a trip to a luxurious cottage, with its pine tongue & groove vaulted ceiling, wood beams with potlights & soaring Palladian windows bisected by the 2-storey gas fireplace. The principal laundry room is also conveniently located on this in-between level. The generous primary suite includes a dreamy ensuite bath, with straight-in, roomy shower & make-up station; walk-in closet; and beautiful engineered hardwood floors. Bedrooms 2 & 3 are freshly painted & also boast engineered hardwood. The 5-piece upgraded main bathroom includes a double vanity. The walk-up basement includes 1 bedroom + den; spacious living area; full kitchen with built-in stovetop, wall oven & dishwasher; full bathroom & in-suite laundry. To top it all off, a great house needs a great roof and there's no match for the Marley clay tile roof which protects this home. This is an exceptional home in a fantastic neighbourhood & super-convenient location. Easy transportation- 401/Port Union at the doorstep; ready access to TTC; Rouge GO nearby; Toronto Zoo; Rouge National Park; U of T Scarborough & the Pan Am Sports Centre. (id:59911)
RE/MAX Rouge River Realty Ltd.
345 - 3055 Tomken Road
Mississauga, Ontario
Stunning Ground Floor Stacked Town House In High Demand Applewood Heights! Renovated 3 Bdrm, 1 1/2 Bathroom Unit With The Highest Quality Of Craftsmanship. Open Concept Gourmet Kitchen With S/S Appliances, Granite Countertops, Custom Backsplash, Double Sink And Porcelain Floors. Hardwood Steps, Posts, And Engineered Hardwood Floors Through-Out, Pot Lights And Flat Ceilings. Spacious Bedrooms, Primary w/ Picture Window, And His Hers Closets. Entertainers Delight Open Concept Main Floor With Walkout To Deck And Yard. Second Parking Spot $40.00 Per Month Based On Availability From Condo Corporation. Must Be Seen! Excellent Location! Close To All Amenities: Steps To Schools, Parks, And Public Transportation. One Bus To Subway! Minutes To Costco Plaza, Go Terminal And Major Highways : 427, QEW, And 403. (id:59911)
Royal LePage Realty Centre
7 Amaretto Court
Brampton, Ontario
Wow! the Word & Must See it!! Just 9 Year Old with Over 2744 Sq. Ft. above the Grade Living Spaces and Total 6 Car Parking- Can be further extended with No Side Walks. Beautiful, Bright & Immaculately Maintained Luxurious Double Door Entry Detached Home on Highly Sought Neighborhood On a Family Friendly Street, Freshly Painted & Fully Carpet Free Home comes with many recent upgrades and Has a Very Bright & Open Concept Foyer with Large Living Room for the Guests and Gas Fireplace. Family Room with upgraded flooring is the Best to Enjoy with Family. Open Concept upgraded modern Kitchen and Comfortably designed walk out to Unobstructed & Upgraded Beautiful Fenced Backyard. Few of the examples of the Luxury features includes-Step To McClure & David Suzuki Public School, Children Park, Covered Porch, Nice Foyer, Porcelain tile Floor On Hallway & Kitchen, Lovely Living Room With Dining Area, Cozy Family Room With Fire Place, Breakfast Area with Nice View, Spacious Kitchen With Granite Counter Top, Upgraded Maple Kitchen Cabinets, Backsplash & Office Space (Loft/Den) On 2nd Floors with High Ceilings. Primary Bedroom comes with Great Walk-In Closet with 5 PCS Ensuite Bathroom and Large Windows and Parents Balcony on the Second Floor Front can not be missed for the family enjoyment Plus Perfect Office Loft for your Work-from-Home Demands to meet. Unspoiled & Beautiful Basement waiting for your Imagination to Create your own design! comes with Many Possible Opportunities to Increase Your Extra Living Spaces or Income generating properties to 2 Bedrooms plus 2 Washrooms Legal Basement Apartment in the Future in the Conveniently Located High Demand Area of the City Core- Credit Valley Area with very Close Proximity to all Schools, Shopping Malls, Other Great Amenities on your Door Steps and Easy Access to the Highways. Don't Miss-out this Great Opportunity to Own it today! To secure a Better Future with Happy family Life Together!! Please Visit - View it and Buy it Today!! (id:59911)
Century 21 Empire Realty Inc
508 - 2212 Lake Shore Boulevard W
Toronto, Ontario
Welcome to Westlake Phase 3 at the Mimico Waterfront! This bright and spacious 2+den corner unit offers nearly 800 sq ft with a smart open-concept layout, laminate floors throughout, and a large wraparound balcony. The primary bedroom features a 4-piece ensuite and walk-in closet, while the versatile den is perfect for a home office or guest space. Steps to the lake, TTC, Metro, Starbucks, dining, and minutes to the Gardiner/QEW. Move-in ready! (id:59911)
Rare Real Estate
6701 Thorold Stone Road Unit# 8
Niagara Falls, Ontario
Welcome to this beautifully crafted 2-bedroom, 1.5-bath townhouse with a garage located in a desirable new community at Dorchester Rd & Thorold Stone Rd. Thoughtfully designed with modern finishes and abright, open-concept layout, this home is perfect for first-time buyers, downsizers, or investors. The main floor features a stylish kitchen with quartz countertops, stainless steel appliances, ample storage, flowing seamlessly into the living and dining areas. Upstairs, you'll find two generous bedrooms and a full 4-piece bath. Enjoy private outdoor space, dedicated parking, and low-maintenance living. Prime location just minutes to shopping, schools, parks, public transit, and easy access to the QEW. Move-in ready don't miss this opportunity! (id:59911)
Royal LePage Signature Realty
4 Evergreens Drive
Grimsby, Ontario
Absolutely everything has been redone in this stunning, fully remodeled home—top to bottom! Located in the heart of Grimsby, nestled between the escarpment and Lake Ontario’s beautiful beachfront, this property offers the perfect blend of modern luxury and natural charm. Enjoy peace of mind with all new plumbing and electrical, spray foam insulation throughout, and a new furnace and AC. Inside, you’ll find new flooring and tile, a custom kitchen, updated bathrooms, a beautiful new fireplace, and fresh paint throughout. Additional updates include new windows, doors, lighting, as well as new landscaping and fencing for enhanced curb appeal and privacy. This turn-key home is ready for you to move in and enjoy! (id:59911)
Exp Realty
7 Viewforth Road
Brampton, Ontario
Why pay maintenance fees when you can own this fully upgraded, freehold home just steps from Mount Pleasant GO Station? With apx. 1,800 sq. ft, this home is perfect for a young couple or growing family! Upgrades galore! This carpet-free home features brand-new engineered hardwood flooring, upgraded baseboards, and elegant hardwood stairs with white risers. The spacious kitchen boasts a brand-new stainless steel fridge and dishwasher, along with a stainless steel stove, breakfast bar, granite countertops, wood cabinets, and a stylish backsplash all with plenty of space for a dining table! The powder room has been recently updated, while the upstairs bathrooms feature cultured marble countertops. The primary bedroom offers a massive walk-in closet and a 4-piece ensuite. Freshly painted throughout, the home is enhanced with pot lights in the main living areas, creating a bright and airy atmosphere. Step outside to a private backyard not just a balcony featuring a wooden deck and landscaped space, while the front porch has been upgraded with exposed concrete for a polished look. Additional highlights include garage access from the main level and a walkout to the backyard. This property stands out for its prime location near the GO, private outdoor space, and extensive upgrades! The convenience of this location is unparalleled with schools, parks, library, grocery, restaurants and much more all within walking distance. **Extras: Washer/Dryer (2022), New Furnace (2024), New Window Shades (id:59911)
Homelife/miracle Realty Ltd
2037 Mckerlie Crescent
Burlington, Ontario
Discover this stunning 4-bedroom executive home for lease in the desirable Millcroft area of Burlington. This spacious house features a modern kitchen, ample living space, and a beautiful backyard. Perfect for families seeking comfort and luxury. Amazing!!! 4 Bedroom 4Bath Executive Burlington Millcroft Home. A+ Employment. Credit Documents Required. NEW RENOVATIONS AND UGRADES!!!! FLOORING!! POTLIGHTS!! CROWN MOULDING!!! SMOOTH CEILINGS!! BACK SPLASH!! QUARTZ!! 2025 Brand New AC /Furnace /Water Heater, No monthly water heater rental bill to pay, Modern Efficiency. Executive 4 bed all brick home available for lease 2 story, fully detached single home, wide 50ft lot, 120ft deep, 2600 sq ft, modern upgrades, kitchen, quartz counter, stainless steel appliances, lighting, California shutters, Vinyl plank flooring throughout, in all rooms, Master bed 4 piece bath, 2nd floor hallway 3 piece bath, main floor powder room, full 3 piece basement bath, finished recreation basement, fireplaces on all the floors, double garage, custom doors. Full size backyard shed with oversized recreational gazebo. WILL NOT BE DISAPPOINTED!! *For Additional Property Details Click The Brochure Icon Below* (id:59911)
Ici Source Real Asset Services Inc.
125 Shoreview Place Unit# 413
Stoney Creek, Ontario
Experience comfortable, modern living in this bright, carpet-free 1-bedroom, 1-bathroom condo in Stoney Creek. High ceilings and large windows fill the open-concept living space with natural light, creating a warm and inviting atmosphere. Step onto the private balcony to enjoy views of the escarpment, sunsets, and seasonal lake vistas—the perfect spot to unwind. The modern kitchen features stainless steel appliances and a breakfast bar, ideal for casual dining or entertaining. In-suite laundry, a designated underground parking space, and a storage unit add to the everyday convenience of this well-maintained home. Residents enjoy access to top-tier amenities, including a fully equipped fitness center, an elegant party room, and a rooftop terrace with breathtaking panoramic views. With waterfront access, scenic walking trails, and close proximity to shopping, dining, and major highways, this condo offers the ideal mix of urban convenience and lakeside tranquility. (id:59911)
Royal LePage Macro Realty
16 Laidlaw Street Unit# 909
Toronto, Ontario
This stunning 2-bedroom plus Den townhome underwent an incredible transformation in 2025. All renovations and upgrades are brand new. Ceilings have been refinished, pot lights added, and new light fixtures installed. New floors run throughout. The Gorgeous Kitchen has new Cabinetry, backsplash, quartz countertops, stainless steel appliances, and a handy pantry. The beautiful bathroom boasts a new tub with tile surround, toilet, sink, cabinet, mirror and light fixture. The primary bedroom offers a sizable closet and sliding doors to the 200 sq. Ft. patio. The second bedroom is ideal for a child. The den is perfectly suited for working from home or for overnight guests. Brand new front-loading stainless steel washer and dryer. Newly installed AirMax 50 air handler and 50-gallon HWT. New air conditioner in 2022. Storage locker 9.5'H x 7.5'W x 7.5'W. A new GO station is under construction and within walking distance. EV chargers steps away. All conveniences and parks are nearby; now you can sit back and enjoy. (id:59911)
Royal LePage State Realty
611 Simcoe Street
Niagara-On-The-Lake, Ontario
Be first to debut this premium stunning stone & stucco custom built home in a highly desirable area of Old Town Niagara-on-the-Lake. 2 minute walk to the ever so popular social hub, the community centre where you will find a popular cafe, gym, library and meeting place for many recreational activities. Also a short walk to downtown, restaurants, theatre, shops, trails, wineries and more. So many options of living a full and happy life here. This home boasts over 4600 SF of finished living space which includes a total of 6 bedrooms & 4 bathrooms. Beautifully updated with amazing private outdoor living space which includes floor to ceiling stone fireplace, hot tub, seating for all your guests and enjoy outdoor dining or taking in a game on the television. The house is encircled by stunning trees and shrubbery and long views. There is an updated kitchen with stone countertops, white premium cabinetry and S/S appliances, electric car outlet, large premium windows throughout the home (most have been replaced) for views of greenery from all windows. The main floor includes a spacious living room with walkout, gas fireplace, separate dining room, eat-in-kitchen, guest bathroom and main floor bedroom. Upstairs you will find 3 additional bedrooms, plus a finished loft attic area, 2nd level laundry room, separate entrance from 2nd level to outside. The lower level (perfect for in-laws or adult children) has 2 bedrooms, 1 full bath complete with full kitchen and all appliances, new carpet, freshly painted. There are so many updates, please see the long list that can be seen as one of the photos. This home is spotless and a pleasure to show. Just move in and enjoy all that this home and Niagara-on-the-Lake has to offer. (id:59911)
Right At Home Realty
1041 Brant Street
Burlington, Ontario
The Investments Group is offering a fully renovated, free-standing building in a high-exposure location fronting on Brant Street. The property provides excellent accessibility, ample on-site parking, and strong signage opportunities in a high-traffic area. Zoned MXG, this location supports a variety of uses, including office, medical office, retail, and multi-residential. The property is available for purchase with or without the existing hair salon business, and includes a basement apartment, currently tenanted. (id:59911)
Royal LePage Burloak Real Estate Services
70 Willowrun Drive Unit# A2
Kitchener, Ontario
Welcome to stylish, low-maintenance living in the heart of South Kitchener. This beautifully upgraded townhouse offers over 1,700 sq. ft. of thoughtfully designed space just steps from the Grand River and 68 acres of protected conservation land with scenic walking trails. Inside, you'll find high-end upgrades, including quartz countertops, upgraded cabinetry, modern fixtures, pot lights, premium flooring, and designer ceramic tile. The spacious main level features a gourmet kitchen with a large quartz-topped island and breakfast bar, all flowing seamlessly into an open-concept living area with a walkout to a private balcony-perfect for morning coffee or evening relaxation. Three generous bedrooms, including a primary suite with ensuite privileges, offering both comfort and convenience. Each room is designed with ample closet space, large windows, and a light, airy atmosphere. A standout feature of this home is the incredible rooftop patio, offering stunning views of the surrounding conservation area and Grand River. Whether entertaining friends or unwinding solo, this private outdoor space is a true retreat. Perfectly located in a family-friendly, nature-rich community, this home is just minutes from schools, shopping, public transit, and Highway 401, making it ideal for commuters and nature lovers alike. If you're looking for a spacious, modern home with premium finishes and access to nature, this is the one. Don't miss your opportunity to make it yours! (id:59911)
RE/MAX Real Estate Centre Inc.
8503 Greenfield Crescent
Niagara Falls, Ontario
Spacious & Versatile Home in Prime Niagara Falls Location! Welcome to 8503 Greenfield Cres, a beautifully maintained 4+2 bedroom home that offers space, flexibility, and incredible potential! Owned by the same family since it was built, this property is ideal for multi-generational living, an income-generating Airbnb, or a spacious family home with room to grow. Step inside and be greeted by a bright and inviting layout, featuring two large living rooms that provide plenty of space for relaxation and entertaining. The main kitchen is well-equipped, while the lower-level kitchenette adds versatility, perfect for extended family, rental income, or guests. The walk-out basement offers independent access, making it an excellent option for an in-law suite or private rental unit. The entire lower level has been freshly updated with brand-new carpeting, while the den features new flooring, ensuring a modern and comfortable feel. Step outside and enjoy the durability and beauty of the composite wood deck, a low-maintenance outdoor space perfect for morning coffee, barbecues, or relaxing with family and friends. This home has been well cared for, with major updates for peace of mind, including a roof under 10 years old and a brand-new furnace installed in January 2025. Situated in a prime Niagara Falls location, you're just 10 minutes from the vibrant attractions, including world-class restaurants, shopping, casinos, and, of course, the breathtaking Falls. Located next to both Catholic and public school, and essential shopping such as Walmart and Costco. Families will love the convenience of nearby schools, parks, and amenities, while commuters will appreciate easy access to highways. Whether you're looking for a spacious forever home, a multi-generational living solution, or a fantastic investment opportunity, this property checks all the boxes. Don't miss out schedule your private showing today! (id:59911)
Exit Realty Strategies
