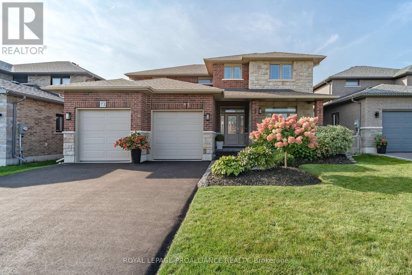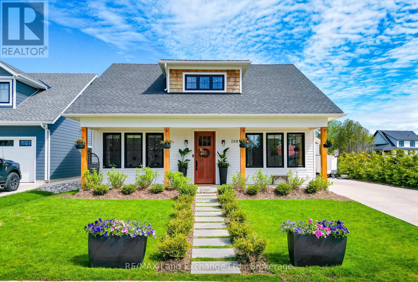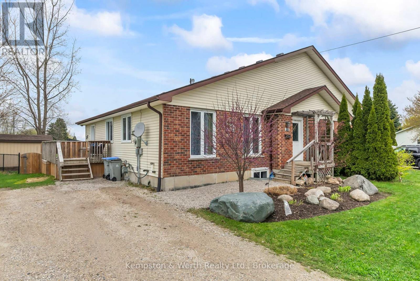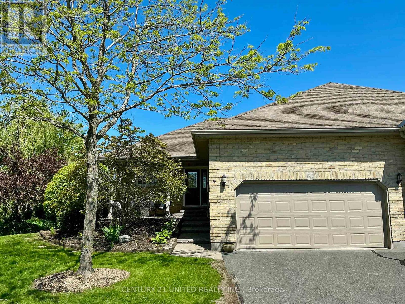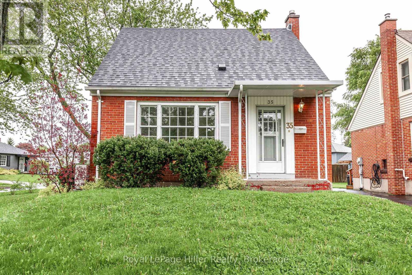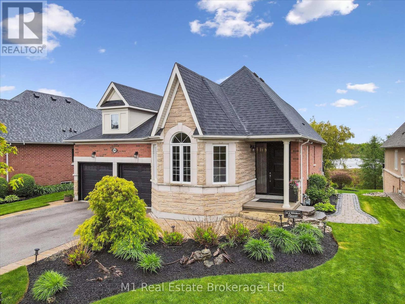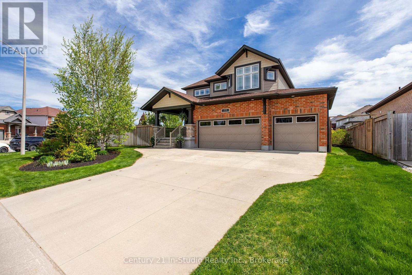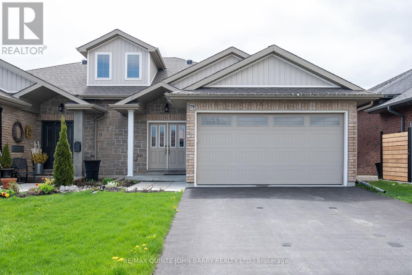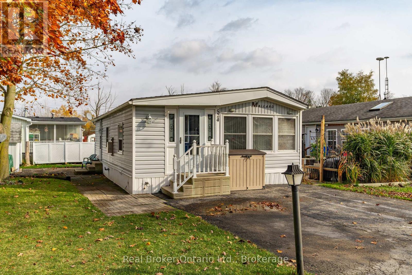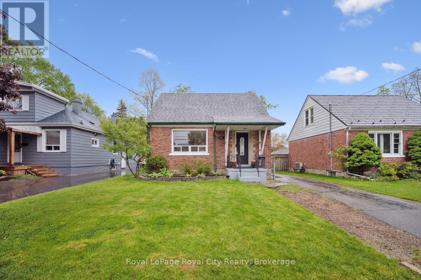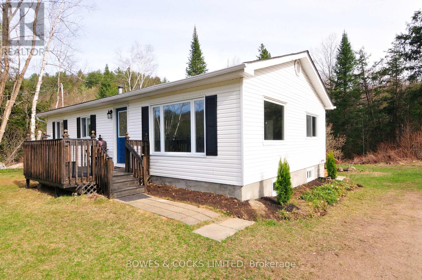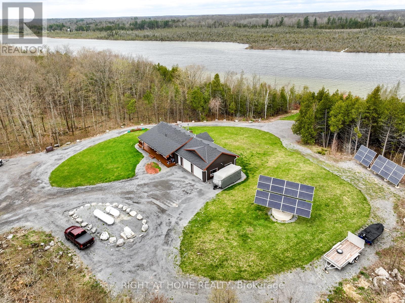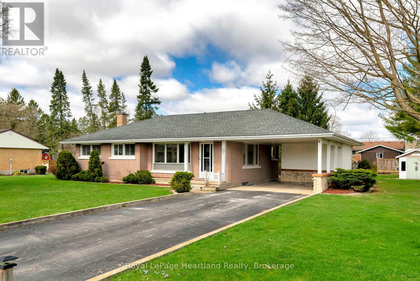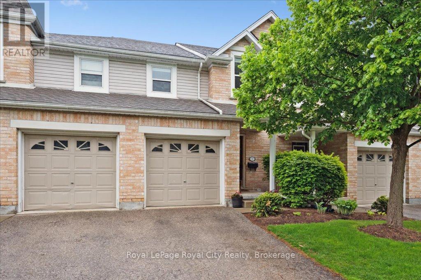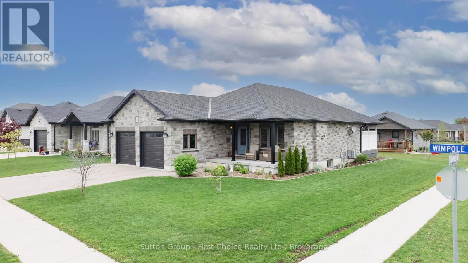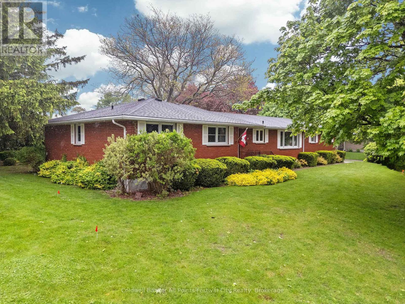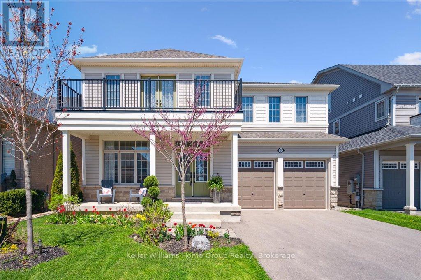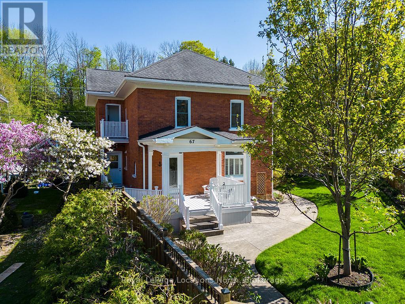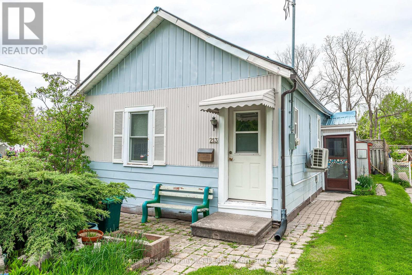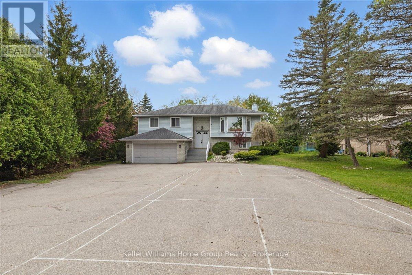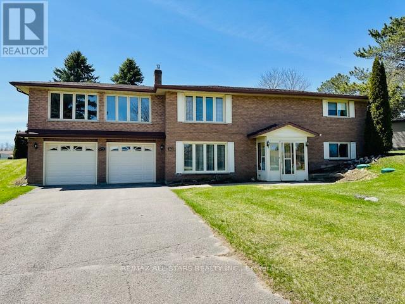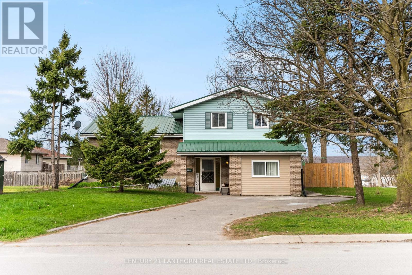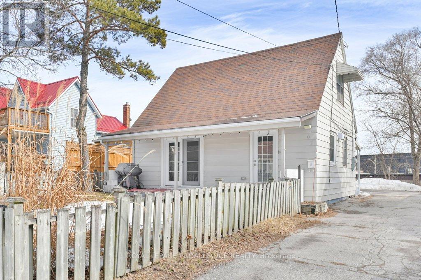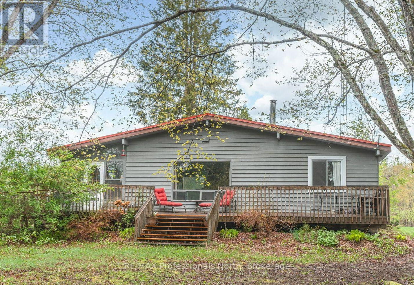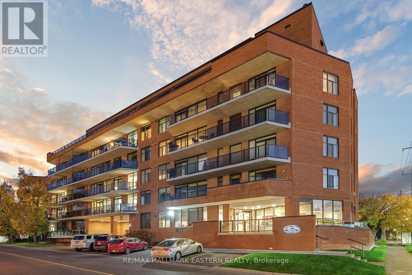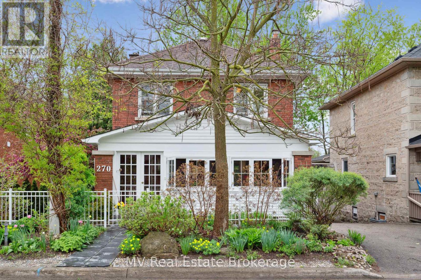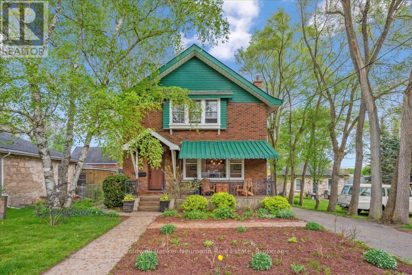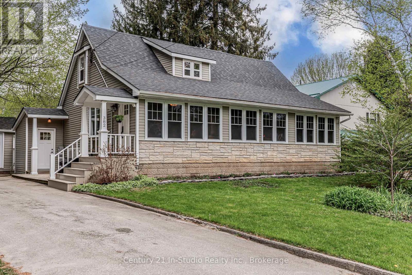52 Lawrence Street
Wellesley, Ontario
Welcome to this meticulously maintained brick bungalow offering over 3500 square feet of thoughtfully designed main floor living, plus a fully finished basement. Built in 2002 and nestled in one of Wellesley's desirable neighbourhoods, this home combines timeless features with ample living space. Step inside the bright front foyer, illuminated by a skylight (replaced 2024), and discover a spacious layout featuring 3+1 bedrooms and 3 bathrooms. The oversized primary suite boasts a tray ceiling, generous walk-in closet, and a luxurious 5-piece ensuite. A main 4-piece bathroom and convenient main floor laundry add to the ease of living. Enjoy cozy evenings either of the two fireplaces found in the inviting sunroom or the expansive basement rec room ideal for book lovers or movie enthusiasts, with custom built-in shelving. The bright, 4-season sunroom with southern exposure overlooks a beautifully landscaped, fully fenced yard complete with a tranquil pond, two patio areas, a stone walkway, and 17 emerald cedars. The finished basement also includes a 3-piece bathroom, office, potential for a fourth bedroom, workshop and utility room, as well as a walk-up to the 2-car garage. Additional highlights of this well-maintained home include many updated windows, a 30-year roof, new eavestroughs (2020), fence (2022), and exceptional curb appeal. Don't miss this rare opportunity to own a spacious, well-kept bungalow in a warm and welcoming community. (id:59911)
Royal LePage Hiller Realty
2917 County Road 38
Douro-Dummer, Ontario
Opportunity awaits on this 42.99-acre property, offering space, privacy, and endless potential. The home features 5 bedrooms, 3 bathrooms, a metal roof, composite deck, and an attached 1-car garage .This provides a foundation for those looking to invest in a rural lifestyle or create their dream homestead. In addition to the home, you'll find a detached garage with hydro, a Generac generator for backup power, and a large outbuilding currently set up with paddocks ideal for animals or storage, with the option to remove them if not needed. A pond on the property adds to the natural setting and provides a peaceful backdrop. This property could be transformed into something truly special. (id:59911)
Exit Realty Liftlock
73 Hummingbird Drive
Belleville, Ontario
This meticulously cared for brick & stone, 2-Storey Willow Model by Staikos offers space for everyone! Offering just under 2800 square feet of stunning living space, 5 spacious bedrooms, 3 bathrooms, and luxurious finishes throughout, this property provides the perfect combination of location, style and convenience. Ideally situated by the park on a beautifully landscaped and fully fenced south facing lot. The main floor features a large sun-filled living room, perfect for family gatherings & relaxation, and a stunning luxurious kitchen..all with views of the fabulous backyard. The kitchen is equipped with quality appliances, gas stove, quartz countertops, a walk-in pantry for added storage, and sleek double upper cabinetry with crown moulding. The adjacent dining area leads to a large stone patio, gazebo and perennial garden beds, offering the ideal space for outdoor dining, entertaining, and watching the kids play in the fully fenced backyard. A generous main floor bedroom or office, mudroom and convenient 2-piece bathroom completes the main level. Upstairs, the primary suite is a true retreat, featuring a spacious walk-in closet, a luxurious ensuite 5-piece bathroom with quartz double vanity, a separate deep soaker tub, and a walk-in shower. Three additional generously sized bedrooms (one with a walk-in closet) offer plenty of room for family, guests, or a growing household. The upper level laundry room with sink is ideal for a busy household. The extensive list of high-end builder upgrades & finishings included in this home adds incredible value and will help you and your family fall in love. (see attached list) The extra deep paved driveway allows for more parking space. Being just steps from a 5.2-acre park with a children's play ground, scenic walking trails and only minutes from amenities like the Quinte Sports & Wellness Centre, schools, Hwy 401, this home truly offers convenience, community and lifestyle. Don't miss the opportunity to make it yours! (id:59911)
Royal LePage Proalliance Realty
268 Mcnabb Street
Saugeen Shores, Ontario
Step into refined living with this beautifully crafted custom home in the sought-after community of Southampton Landing. Where Luxury Meets Livability, this high-end, craftsman-style home features 4 spacious bedrooms and 3 full bathrooms, including a luxurious main floor primary suite complete with a soaker tub, tiled shower, and double sinks. Your perfect retreat at the end of the day. Designed to suit a variety of lifestyles, this home is ideal for retirees seeking the ease of main floor living with extra space for guests, or for families who need room to grow. The open-concept kitchen, dining, and living area boasts quartz countertops, a stylish seamless backsplash, stainless steel appliances, and a large walk-in pantry offering both elegance and functionality. Enjoy engineered light oak hardwood floors, designer tile selections, and in-floor radiant heating on both levels for year-round comfort, complemented by a cozy gas fireplace in the family room. Oversized patio doors and cathedral ceilings fill the space with natural light, creating an inviting and airy atmosphere. Upstairs, two additional bedrooms and ductless air conditioning provide comfort for all seasons. The well-appointed mudroom and laundry area at the back entrance offer built-in storage solutions to keep your home organized and clutter-free. Step outside to a fully fenced backyard that backs onto a tranquil treed green space with walking trails. The in-ground sprinkler system makes for easy maintenance and a great looking yard and the covered deck and patio make this a perfect spot to unwind or entertain. Southampton Landing is a thoughtfully planned, walkable community that blends charming streetscapes and front porches with natural features like a preserved wooded creek and a connected trail system. Experience the best of both lifestyle and nature in this beautifully designed neighbourhood. (id:59911)
RE/MAX Land Exchange Ltd.
761 Scott Street W
North Perth, Ontario
Introducing this charming 3 bedroom backsplit in the thriving community of Listowel. Conveniently located just steps from Westfield Public School, the Rec Complex and a variety of shopping options. As you enter the home you will be greeted by an open concept main floor, creating a spacious and welcoming atmosphere. The lower living room boasts a cozy gas fire place perfect for those chilly evenings. With 2 full bathrooms, 3 bedrooms, double car garage and fully fenced in yard this provides tons of comfort and convenience for you and your family. This home is move in ready, allowing you to settle in quickly and effortlessly. Don't miss this opportunity to make this house your new home. Call your Realtor today to schedule a viewing and see all this home has to offer. (id:59911)
Kempston & Werth Realty Ltd.
707 Reserve Avenue S
North Perth, Ontario
This beautifully updated 3 bedroom semi detached offers the perfect blend of comfort and style. Ideal for first time home buyers or those looking to downsize, this property is designed to meet all your needs. As you step inside you will be greeted by a bright and inviting living space with the kitchen being the heart of the home with all new cabinets, counters tops and freshly painted in May of 2025. The home boasts three spacious bedrooms with finished basement adding extra living space for the growing family. Outside you will find a double car driveway, fenced yard, steps from the walking trail and within walking distance of one of the local public schools. Don't miss the opportunity to make this house your new home. (id:59911)
Kempston & Werth Realty Ltd.
79 Parkway Street
St. Catharines, Ontario
Set on a large, level lot in one of North St. Catharines most sought-after neighborhoods, this beautifully maintained bungalow is the perfect place to call home. From the moment you arrive, the pride of ownership is clear. The newly paved driveway (2024) and spacious composite front deck create a warm, welcoming first impression. Key updates over the years include newer windows (2011), roof shingles (2020), and a brand-new heat pump/AC unit for year-round comfort. Step inside to find a thoughtfully renovated main floor featuring gleaming, refinished hardwood floors in the living room and a modernized kitchen with granite countertops, stainless steel appliances, ample cabinetry, and a convenient pantry cupboard. Three comfortable bedrooms and an updated 4-piece bath complete the main level, offering plenty of space for the whole family. A separate rear entrance leads to the finished lower level ideal for a potential in-law suite or accessory dwelling unit. Here, you'll find a large rec room, an additional bedroom, plenty of storage, and a dedicated laundry area. Outside, enjoy the detached single-car garage, perfect for extra storage or parking, all set within a generous yard ideal for outdoor living. Dont miss your chance to own this move-in-ready gem in a prime location! (id:59911)
Keller Williams Home Group Realty
379 East 27th Street
Hamilton, Ontario
Charming Renovated Bungalow in Family-Friendly Neighbourhood.You will be greeted by the NEW and quaint COVERED FRONT PORCH and then prepare to be impressed by this BEAUTIFULLY RENOVATED 3-bedroom bungalow that is the perfect blend of charm and modern comfort. Step inside to discover BLONDE OAK HARDWOOD FLOORING and completely CARPET FREE for a fresh, clean feel. Natural light pours in through a stunning OVERSIZED PICTURE WINDOW, illuminating the OPEN CONCEPT living space. The BRAND NEW KITCHEN is a chefs delight, featuring QUARTZ ISLAND and countertops, sleek NEW CABINETRY NEW STAINLESS STEEL APPLIANCES, and stylish finishes that will impress even the most discerning buyers.Downstairs, a SEPARATE SIDE ENTRANCE leads to a versatile lower level, ideal for an in-law suite or income potential. The basement includes a large OPEN FAMILY ROOM, laundry, storage room and its own KITCHENETTE with new cabinets, refrigerator and a 2-burner iINDUCTION COOKTOP, perfect for guests or extended family.Additional highlights include: NEW ENERGY EFFICIENT WINDOWS and an Upgraded ELECTRICAL PANEL.The ATTACHED GARAGE with walk-through access to the yard can store your car and have some workshop space also. The FULLY FENCED yard is appointed with not one but TWO SHEDS and raised garden beds.This is more than a house, it's a home designed for everyday comfort and future flexibility. All the upgrades have been done for you, this is simply MOVE IN READY. (id:59911)
Royal LePage Royal City Realty
74 Victoria Street W
North Huron, Ontario
Welcome to this beautifully renovated, move-in ready home located in the heart of Wingham, where small-town charm meets everyday convenience with amenities just minutes away. This property offers the perfect blend of modern updates and functional living space, ideal for families or anyone seeking a turnkey home. Step inside to find a bright and inviting main floor featuring a welcoming foyer, a versatile room that can serve as a bedroom or home office, and a cozy living room complete with a charming window nook. The heart of the home is the stunning open-concept kitchen and dining area, designed with both style and functionality in mind. Featuring crisp white cabinetry, sleek black hardware, stainless steel appliances, and a double-door fridge - a bonus pantry/coffee bar room adds extra storage and counter space, perfect for keeping your main kitchen clutter-free and organized. A main floor laundry area, ample closet storage, and a fully updated 4-piece bathroom complete the main level. Upstairs, you'll find three comfortable bedrooms and another fully updated 4-piece bathroom, providing plenty of space for the whole family. Every detail has been thoughtfully redone, with all new flooring, fresh paint, windows, and doors throughout. Outside, the property features a solid steel shop with parking for two cars, offering plenty of room for hobbies, storage, or a workspace. Don't miss your chance to own this fully updated gem in a great community - book your private showing today! (id:59911)
Royal LePage Don Hamilton Real Estate
154 - 301 Carnegie Avenue
Peterborough North, Ontario
Elegant Bungalow Garden Home in Peterborough's North End. Downsize in style without sacrificing quality in this beautifully finished 3 bedroom + office bungalow backing onto a beautiful finished patio. Located in a sought-after north-end community, this home features hardwood floors, cathedral ceilings, and open-concept great room. The modern kitchen offers a large island, stainless steel appliances, and flows into spacious dining area with walkout to a private deck-perfect for summer dining with tranquil views. The main floor features your primary suite which includes a spa-like en-suite, main floor laundry access and additional den/bedroom. Downstairs, the bright basement adds a large family room, two additional bedrooms, and full bath. Additional storage is found in the utility room, as well as a workshop for the hobbyist. Enjoy a double-car garage, low -maintenance living, and nearby walking trails, the river and everyday amenities-all in one of Peterborough's most desirable communities. (id:59911)
Century 21 United Realty Inc.
296 Garafraxa St Street
Chatsworth, Ontario
This Victorian estate is a timeless masterpiece. Storied to once be home to a local doctor, this Chatsworth treasure seamlessly blends old-world charm with modern comforts on a private double-wide lot. The stunning double-brick exterior, wraparound veranda, and grand 42-inch solid wood front door make a striking first impression. Inside, intricate woodwork, original hardwood floors, stained glass and transom windows, a Juliet balcony, wide entryways, and soaring ceilings elevate the grandeur. Meticulously preserved, this home showcases the craftsmanship of its era while incorporating thoughtful updates for contemporary living. The formal dining room is perfect for entertaining, while the cozy living room, with its historic fireplace and natural gas insert, invites relaxation. A decorative staircase leads to the second floor, where three spacious bedrooms feature oversized windows and doors. This level also includes a dedicated laundry room and a modern 3-piece bath with an extra-large stand-up shower. The third-floor suite is a private retreat, lined with warm cedar plank walls and insulated with Roxul for year-round comfort. A 2-piece bath completes this tranquil escape. Descending the historic butlers staircase, you arrive in the beautifully updated kitchen. Cherry cabinetry, a centerpiece island, stainless steel appliances, and a striking black slate natural stone floor make this space both functional and stylish. A conveniently located half bath adds to its practicality. Seamlessly connected to two inviting entertaining areas, this kitchen is the heart of the home. On one side, a formal dining area sets the stage for intimate gatherings, while the other opens into a cozy living room with a gas fireplace. Beyond, the four-season sunroom is a showpiece flooded with natural light and offering direct access to the backyard oasis. Completed in 2023, the in-ground pool is a true highlight, surrounded by interlocking stone, a fire pit, and a Mennonite-style pool house. (id:59911)
Century 21 In-Studio Realty Inc.
9 Meagan Lane
Quinte West, Ontario
Open concept bungalow with extra deep lot and no neighbours behind! Fully finished up and down with 4 bdrms, 3 full baths, main floor laundry/mudroom off garage. Bright kitchen with quartz countertops, crown moulding on cabinets, backsplash, area for bar stools, built-in dishwasher and microwave, large counter top overlooking dining/living area/backyard perfect for entertaining or watching the kids! Large primary suite with plenty of room for king bed, walk-in closet, private ensuite. Lower level complete with rec room, two bedrooms and 3rd bathroom. Economical forced air gas, central air, HRV for healthy living. The exterior of the home is what sets this one apart from the others! Huge fully fenced lot, with no neighbours behind just trees! Overlooking the Trent River in the distance from your deck. Loads of paved parking, attached double car garage with inside entry. Walk to the park within the subdivision. Walking distance to the trail taking you for miles on foot or bike! 15 mins to CFB Trenton/YMCA//401. Check out the full video walk through! (id:59911)
Royal LePage Proalliance Realty
4 - 227 Carnegie Avenue
Peterborough North, Ontario
Open concept luxury condominium in one of the nicest enclaves of custom built homes. A small group of beautifully landscaped units, connected to walking paths, a pond, park; just minutes to golf, shopping, the Peterborough Zoo .... a fabulous location - bordering on environmentally protected lands. This impressive end unit has an east-west exposure, large deck, spacious kitchen, large primary with ensuite, main floor laundry and more closet and storage space than you will know what to do with. The lower level has been updated with a wet bar, fireplace, bedroom + bath and shows to perfection. You will be impressed with the attractive interior and mature trees + landscaping that make this home so inviting and private. Be sure to see this one. A pre-inspected home. (id:59911)
Century 21 United Realty Inc.
130 - 5496 Rice Lake Scenic Drive
Hamilton Township, Ontario
Discover this breathtaking turn-key home nestled along the shores of Rice Lake, perfect for enjoying the cottage lifestyle throughout the year. This fully renovated 3-bedroom, 2-bathroom raised bungalow boasts an impressive list of upgrades, offering panoramic lake views and private water access. It is the perfect escape from the hustle and noise. Featuring both upper and lower covered seating areas, including a walkout from the basement, you'll find the perfect spots to appreciate the stunning views and witness magnificent sunsets in every season. Roast marshmallows by the lake, pick fresh cherries and apples from your backyard, and reconnect with nature right at your doorstep. Whether you plan to live here year-round, use it as a weekend retreat, or generate rental income, this home seamlessly accommodates your lifestyle. Conveniently located just 20 minutes from the 401, this serene retreat offers the ideal balance of convenience and tranquility. Move in and start enjoying stress-free lakeside living. (id:59911)
RE/MAX Rouge River Realty Ltd.
35 Rankin Street
Stratford, Ontario
Charming storey-and-a-half wartime home on a desirable corner lot in Stratford's quiet Avon Ward. This well-maintained property features original hardwood floors; a stunning custom bathroom with slate flooring and a glass-tiled shower; and updated 2023 furnace and heat pump, 200-amp electrical service, and upgraded plumbing. Ideally located within walking distance to Stratford's vibrant downtown, the Avon River, and scenic walking trails, as well as being close to the west end amenities. A perfect blend of character and convenience in one of the city's most walkable neighbourhoods. (id:59911)
Royal LePage Hiller Realty
94 Aberfoyle Mill Crescent
Puslinch, Ontario
Tucked within an exclusive enclave known for its tranquility and sense of community, this refined bungalow offers a unique blend of modern comfort and natural beauty. One of only ten residences with direct access to the peaceful waters of Mill Pond, this home is a hidden gem for those who cherish outdoor living and serene surroundings. Step outside and discover your own private gateway to over 20 acres of untouched woodland and scenic walking trails just steps from your deck. With no immediate rear neighbors and unobstructed views of the water, this property offers unmatched seclusion and connection to nature. Inside, the thoughtfully designed main floor features two generously sized bedrooms and a versatile den, ideal for a home office or guest accommodations. A well-equipped kitchen awaits with granite surfaces, built-in appliances and a center island with seating, all designed for culinary creativity. The living area is bright an airy, opening itself up to a large deck. The primary suite is a peaceful retreat with vaulted ceilings which are a dream to wake up to, offering a walk-in closet, ensuite spa bath with a glass-enclosed shower and a deep soaker tub perfect for unwinding. Enjoy panoramic pond views as you dine or relax on the composite deck. Take shelter from the rain underneth the deck on a patio which was carefully designed to enjoy when the sun is not shining. Natural gas BBQ hookups make outdoor cooking a breeze. Downstairs, the finished walk-out basement expands your living space with a recreation room, an additional bedroom, a dedicated fitness area, and ample storage for all your needs. Landscaped gardens designed for year-round beauty and minimal upkeep. Book your showing today! (id:59911)
M1 Real Estate Brokerage Ltd
898 Sumpton Street
Saugeen Shores, Ontario
Welcome to 898 Sumpton street, The perfect family home in the heart of Port Elgin, Ontario. Discover the perfect blend of space, comfort, and location at this stunning family home, nestled in one of Port Elgin's most desirable neighborhoods. Just steps from Northport Elementary School and near both downtown Port Elgin and the picturesque beaches of Lake Huron, this home is an exceptional opportunity for any growing family. The beautifully landscaped exterior boasts a spacious covered front porch, fully fenced backyard, powered garden shed, hot tub, and a generous side yard providing a great space for children to play, entertain guests, or simply unwind outdoors. Step into the large, welcoming entryway, complete with a built-in bench and storage perfect for busy family mornings. The main floor is thoughtfully laid out to offers a sense of separation and privacy, while still being open and inviting, ideal for entertaining. The bright and modern kitchen features quartz countertops, updated appliances, ample storage, and plenty of natural light. This space seamlessly connects to the main living area, where a natural gas fireplace with a shiplap mantel creates a cozy and stylish focal point. Sliding doors provide easy access to the back patio, making indoor outdoor living a breeze. Upstairs you'll find a large and well-designed primary bedroom suit with a walk-in closet, 5-piece bathroom featuring a stand-alone tub, glass, tiled shower, private water closet and built in storage. The second floor also features four additional spacious bedrooms, a convenient second-floor laundry room, and a 5-piece main bathroom. The basement is fully finished and designed for relaxation and recreation. It includes a cozy family room, custom bar, generously sized guest bedroom and a modern 3-piece bathroom. This is more than just a house, its a forever dream home. Don't miss the opportunity to own one of Port Elgin's finest family properties. Schedule your private viewing today. (id:59911)
Century 21 In-Studio Realty Inc.
79 Cortland Crescent
Quinte West, Ontario
Quick Possession available! Welcome to this charming semi-detached bungalow in the desirable AppleGroves Acres community! Ideally located close to all amenities, CFB Trenton, and Hwy 401, this home offers convenience and comfort in a quiet, family-friendly neighborhood. Built in 2015 with a stylish brick and stone exterior, this well-maintained bungalow features an inviting open-concept layout on the main floor. Enjoy a spacious kitchen with ample cabinetry, note the sun tunnel and a bright dining area, and a cozy living room that has door (as-is) to a private deck - perfect for entertaining or relaxing. The main level includes two generous bedrooms, including a primary suite with a 3 pc ensuite and double closet. A second 4 pc bathroom and option of main-floor laundry add to the functionality of the space. The fully finished lower level extends your living space with a large rec room, a third bedroom, 4 pc bath, and a utility/storage room. This move-in ready home combines modern comfort with practical design and a short walk to the Park. (id:59911)
RE/MAX Quinte John Barry Realty Ltd.
524 Poplar Place
Centre Wellington, Ontario
Nestled in the all-season section of Maple Leaf Acres Park, this cozy 2-bedroom, 1-bathroom residence offers a peaceful lifestyle with yearround park amenities. Step inside to find a welcoming living area with a beautiful fireplace and a kitchen updated with fresh flooring in 2024, pairing beautifully with recent flooring throughout the home (last 5 years) to create a modern yet inviting ambiance. The bathroom features a lovely skylight, filling the space with natural light and enhancing your daily routine. Both bedrooms provide comfort and tranquility, with thoughtful details like bright windows (replaced within the last 10 years) and ample closet space. Outside, the property includes a versatile shed equipped with hydro, ideal for storage or a workspace. Enjoy year-round efficiency with rental propane tanks, with the sellers 2023 propane costs totaling $1,260. The homes 2014 roof and additional features, such as a remote-controlled fireplace, reflect careful upkeep and comfort. Maple Leaf Acres offers two recreational centers, an outdoor swimming pool, a gated playground, and a sports field. Residents enjoy access to an indoor pool, hot tub, baseball diamond, and a take-out restaurant. The park provides lovely walking trails, a community garden, and even a boat launch onto Belwood Lake. Electric golf carts are permitted, making it easy to explore the grounds. Roads and common areas are maintained year-round, with active participation in local recycling programs. Surrounded by a close-knit community, this property offers easy access to the park's extensive amenities perfect for relaxed, all-season living. (id:59911)
Real Broker Ontario Ltd.
4431 Guthrie Drive
Peterborough South, Ontario
Welcome home to 4431 Guthrie Dr! This lovely 3-bedroom, 1.5-bath all-brick bungalow sits on a spacious lot and offers charm, comfort, and convenience. The home features a newer kitchen with stone countertops, a beautiful 4-piece bathroom, hardwood floors, fresh paint, a cozy fireplace with custom mantle, and a stylish barn door at the front closet. A newer drilled well (8 GPM), updated breaker panel, and newer septic system provides peace of mind. The bright 3-season sunroom just off the kitchen is a perfect spot to enjoy your morning coffee and leads directly to the attached garage, which includes a 60 amp pony panelgreat for hobbyists, EV charging, or future projects. The lower level features a spacious rec room with high ceilings, lots of windows making it bright, a 2-piece bath, and a good-sized storage/utility room. Located less than a minute to Hwy 115 and just 7 minutes to downtown Peterborough, this home offers the perfect blend of space, comfort, and easy access to parks, schools, and amenities. Perfect for first-time buyers, young families, or retirees looking for space and convenience.. A Must see. ** This is a linked property.** (id:59911)
Royal LePage Kawartha Lakes Realty Inc.
305 Bateman Road
Stirling-Rawdon, Ontario
Looking for your cozy country haven? Enter the driveway from Bateman Road to your massive 34 x 40 Quonset Hut on the left of your property. This hut has 6-inch reinforced concrete flooring and a steel structure 18 high built in 2024. Talk about a big garage with storage plus plus!!! Continue around your circular driveway to the front of your newly built home. Walk onto your large, welcoming front porch, a great place to sit and enjoy a cup of coffee while watching the sun come up. This beautiful new bungalow was built in 2023. The spacious open concept living room, dining room, kitchen, three bedrooms, bath with stand-up shower & soaker tub, and laundry are all easily accessible on one level. Across the driveway is your family fire pit to be enjoyed, you can roast your marshmallows or strum your guitar, giving you that camping feel. On the other side of the driveway is plenty of parking for friends and family when they come to visit your new home. Included in the sale of the home is a 1998 Kubota B20 TLB, which you can use for the landscaping that is required for the final touches of this beautiful haven. (id:59911)
Exit Realty Group
495 Stirling Avenue S
Kitchener, Ontario
Welcome to this great "move in ready" one and a half storey brick home. Perfect for first time home buyers and small families!! You will enjoy the quiet neighbourhood which offers public transit, schools, parks, trails and easy access to the expressway. The house includes two bedrooms upstairs and has an office/den on the main floor. The add on mud room will lead you to the back deck which views an extensive area for gardens, relaxing under mature trees and lounging around the firepit. Don't miss your chance to own this fabulous starter home with unlimited potential...book your showing today! (id:59911)
Royal LePage Royal City Realty
138 Huron Road
Perth South, Ontario
Escape to your own private sanctuary in the woods! This beautifully maintained 3-bedroom, 5-bathroom home blends rustic charm with contemporary amenities, nestled on a tranquil, treed lot. Step inside to an open-concept living space featuring warm accents, large windows with woodlot views, and a cozy fireplace perfect for relaxing evenings. The spacious kitchen offers ample counter space and a seamless flow to the dining area for easy entertaining. Outside, enjoy resort-style living with your private in-ground swimming pool, soothing hot tub, and expansive deck ideal for summer gatherings or peaceful mornings with a coffee in hand. Need space for fun or work? Head over the bonus game room above the garage for movie nights, a home office, or a teen hangout. The finished basement has an exercise room, and an extra space for teen space or craft room. Special properties like this do not come around often - book an appointment with your Realtor today. (id:59911)
RE/MAX A-B Realty Ltd
30890 Highway 28 E
Bancroft, Ontario
This 3-Bedroom, 2-Bath renovated bungalow sits on a private 1.3 acre lot with scenic views from all directions. The home blends warmth, charm, and smart upgrades. From the moment you step inside, you'll feel the care and personality that sets this property apart. Spacious, welcoming, and filled with natural light, this is a home that invites you to settle in and make it your own. It is beautifully updated and features a spacious open-concept living and dining area, a modern kitchen with new appliances, and a private primary suite with ensuite bath. Enjoy the cozy front porch, or relax on the back deck. Convenient single-level living with a bright and open basement with a walk-out offers a valuable opportunity for customization and added value. Many recent upgrades including 200 AMP Panel, Forced Air Propane Furnace and Air Conditioner, New Well Pump System, Water Treatment Including UV Light, New Plumbing, Electrical and Lighting, New Eavestroughs, New Windows and Sliding Door in Basement, New Kitchen Cabinets, Counter and backsplash, New Stainless Steel Fridge, Stove and Dishwasher, Main Floor Laundry with New Washer and Dryer, Vinyl and Tile Floors, New Window Coverings, Newly Insulated, Full Unfinished Basement. This property that tells a story - one of thoughtful living, great bones, and lots of room to grow. Weather you're looking for your first home, a place to retire, or simply a fantastic property, this one is worth the visit. (id:59911)
Bowes & Cocks Limited
452a Coldwater Road
Tweed, Ontario
Nestled on the tranquil shores of Lime Lake, this home presents a unique opportunity to embrace energy independence within a contemporary 5-year-old home. Boasting 7+ acres of lush land and an expansive 680 feet of virtually weedless waterfront, this property epitomises the perfect fusion of modern living and natural serenity.With 3 well-appointed bedrooms and 2 bathrooms, this house is designed with an open plan ensuring a spacious and welcoming atmosphere. The primary bedroom is located on the main floor, with an additional two bedrooms situated in the fully-equipped basement, offering the potential for a two-bed in-law suite complete with its own private entrance from the garage.This property is a beacon of resilience against infrastructure failures, running on a robust 10 kW solar panel system, complemented by 20kWh of battery storage and a reliable 1-year-old generator. The power setup is not only automatic but also remotely controllable via the internet, providing peace of mind and energy freedom all year round.With the generator being used for a mere 37 hrs last winter, energy sufficiency is a testament here. During the COVID lockdown, this house comfortably accommodated three families, with no concerns over power or water supply.The property is exceptionally well-equipped for hosting and recreation, featuring 5 charming bunkies that create a true lakeside compound perfect for accommodating guests, extended family, or enjoying weekend getaways. Whether you're into fishing, hiking, entertaining, or simply relaxing by the water, this retreat offers a rare opportunity for year-round enjoyment. Complementing the lifestyle, the large 31' x 25' detached garage with 10 foot ceilings provide ample room for recreational vehicles, storage, or workshop space ideal for both practical needs and personal projects.Targeting those who value environmental autonomy and a peaceful lifestyle, this is not just a residence but a haven for sustainable, tranquil living. (id:59911)
Right At Home Realty
542 Angus Street
North Huron, Ontario
This stunning 3+1 brick bungalow has been completely renovated and sits on an expansive, estate-sized lot featuring attractive & welcoming curb appeal, as well as a convenient location allowing for the perfect balanced lifestyle. You are welcomed with a bright and inviting main living hub as you enter through the front door off the large double-wide asphalt driveway where you will immediately feel at home. The updated kitchen featuring stunning quartz countertops, all new appliances, breakfast/coffee bar and island which opens up to your living & dining room, all flooded with natural light, provide a magazine-worthy space to enjoy preparing meals or gathering with friends and family. Three bedrooms and a beautifully updated 5 pc bathroom complete the remainder of the main level. Escape to the lower level of the home to complete projects in the workshop space, which can be converted into many different options, or to relax and unwind in the spacious family room with a conveniently placed 3 pc bathroom and 4th bedroom, all pulled together by a stunning stone fireplace. Your spacious outdoor living space is tastefully landscaped and finished with a concrete covered patio and firepit area, in addition to the expansive flat backyard perfect for kids, pets and friends to enjoy. The car port with attached workshop & detached garden shed provide additional space for hobbies & storage. This tastefully renovated & updated home allows for your young family to grow into, for you to enjoy on your own, or for you to slow down in. Conveniently located down the street from North Huron's Volleyball Pits, Baseball Diamonds, Playground & The Maitland River, as well as a quick walk to both Elementary & Secondary Schools, Healthcare, and Downtown Shopping & Dining, you will be sure to fall in love with 542 Angus St, Wingham. (id:59911)
Royal LePage Heartland Realty
57 - 240 London Road W
Guelph, Ontario
Welcome to London Lane Townhomes, a sought-after community nestled in the heart of Guelphs vibrant Exhibition Park neighborhood. This charming complex offers a harmonious blend of comfort, convenience, and community living making it an ideal choice for first-time buyers, downsizers, and investors alike. Not only is this home located in one of Guelph's most desirable complexes, but it's also one of the RARE units featuring an attached garage, offering two exclusive parking spaces. If you've been waiting for a sign - THIS IS IT! This fantastic 3-bed, 2-bath home with a fully finished basement delivers unbeatable value. With several updates throughout including a newer furnace (24) and a vibe that just feels right, this one won't wait around. Simply turn the key, move in, and enjoy the perks of maintenance-free condo living - no shovelling, no mowing, just more time to relax and enjoy your home. (id:59911)
Royal LePage Royal City Realty
219 Wimpole Street
West Perth, Ontario
Nestled in a highly desirable neighbourhood just steps from a scenic golf course, this meticulously maintained 9 year old brick bungalow offers the perfect blend of luxury and comfort. Built by the reputable B&S Construction, this corner lot gem boasts exceptional craftsmanship and thoughtful upgrades throughout. Step inside to discover a stunning custom kitchen featuring quartz countertops, large island and walk in pantry with built in wine fridge and quality finishes ideal for both everyday living and entertaining. The inviting living room showcases a tray ceiling, cozy gas fireplace and laminate flooring. The main floor offers 3 bedrooms, including a luxurious primary suite complete with a 5pc ensuite featuring a tile shower, freestanding soaker tub and double vanity. Convenience meets functionality with a main floor laundry room right beside the access to the double car garage with heated flooring. The fully finished basement adds incredible living space, with 2 additional bedrooms, a full 4pc bath, large family room and a spacious flex room- perfect for a home gym, playroom or office. With in floor heating and separate temperature controls for each room, comfort is guaranteed. Enjoy the outdoors year round with a covered composite deck, with a gas hookup for a bbq, landscaped yard and an 8 x 10 garden shed for added storage. Don't miss this rare opportunity to own a turnkey home in a prime location. (id:59911)
Sutton Group - First Choice Realty Ltd.
4 Suncoast Drive W
Goderich, Ontario
Prestigious Executive Bungalow in Prime West-End Goderich! Welcome to this iconic red brick bungalow located in one of Goderich's most sought-after west-end neighbourhoods. This spacious and well-appointed 3+1 bedroom, 3 bathroom home offers exceptional comfort, style and functionality perfect for executive living or a growing family. From the moment you arrive you'll be impressed by the homes timeless curb appeal and expansive double car garage. Step inside to discover a bright, cheery interior with large windows that flood the space with natural light. The well-designed layout includes generous principal rooms that offer both privacy and flow for entertaining and every day living. The main floor features a welcoming living room, a large eat in kitchen and a formal dining area. All designed with comfort in mind. The finished basement adds valuable living space complete with an additional bedroom, full bath and large rec room. Enjoy the year round comfort with gas forced air heating and central air conditioning. Updated windows and doors add to the homes energy efficiency and modern appeal. Next step outside to the covered rear patio perfect for relaxing or hosting gatherings in the private backyard setting. This is a rare opportunity to own a landmark property in a prime location close to schools, parks and all the amenities Goderich has to offer. Don't miss your chance to call this exceptional property home. Schedule your private showing today! (id:59911)
Coldwell Banker All Points-Festival City Realty
136 Harpin Way E
Centre Wellington, Ontario
Luxury Living in the Heart of a Vibrant Community - Welcome to 136 Harpin Way E. Discover refined living at its best in this stunning 4-bedroom, 4-bathroom executive home, thoughtfully designed for families who crave space, elegance, and community connection. Nestled in one of Fergus' most sought-after neighborhoods, this beautifully upgraded residence offers over $200,000 in high-end finishes and a lifestyle to match. Backing onto scenic Beatty Line with no rear neighbours, this home offers the perfect balance of peaceful privacy and everyday convenience. Commuters will love the easy access to Guelph, Kitchener-Waterloo, and the GTA, while weekend adventurers can explore the charm of nearby Elora and downtown Fergus, both just minutes away. Step inside to an impressive open-concept layout where coffered ceilings, designer lighting, and premium materials set the tone for luxury living. The chef-inspired kitchen is the heart of the home, featuring a grand island, quartz marble countertops, and custom cabinetryperfect for entertaining or family dinners alike. Remote professionals will appreciate the main-floor office, offering a quiet and sophisticated workspace. Upstairs, the grand primary suite is a personal sanctuary, complete with a spa-like ensuite. With two additional ensuite bathrooms, every family member enjoys their own private retreat. One bedroom even features its own balconyideal for morning coffee or evening stargazing. Step outside to your fully fenced backyard oasis, where a graceful willow tree and professional landscaping create the ultimate backdrop for outdoor living and relaxation. Live where luxury meets lifestylejust minutes from top-rated schools, parks, hospitals, boutique shops, and the picturesque Grand River. Whether you're moving up or moving in, this is more than just a homeits a community, a lifestyle, and a rare opportunity. Come experience 136 Harpin Way E - your next chapter starts here. (id:59911)
Keller Williams Home Group Realty
67 Marshall Street W
Meaford, Ontario
Century Charm Meets Modern Comfort. Step into timeless elegance with this lovingly maintained century home, ideally positioned overlooking the serene Beautiful Joe Park and picturesque Bighead River. Bursting with original character and thoughtful updates, this 4-bedroom, 2-bathroom gem offers the perfect blend of history, charm, and modern functionality. Start your mornings on the private back patio, soaking up the sunrise, and wind down your evenings on the cheerful front wraparound porch, a perfect spot to watch the sunset. The second-floor Juliette balcony offers a peaceful seasonal view of the river and a quiet perch above the beautifully landscaped yard. Inside, original stained glass windows grace the main floor living and dining rooms, along with the welcoming front hall. The open-concept main level is perfect for entertaining, with seamless flow between living spaces. The main floor also features a spacious primary bedroom with ensuite and a private exterior entrance ideal for a home office or guest suite. Upstairs, you'll find three more bedrooms and a bright, south-facing sunroom perfect for reading, relaxing, or creative pursuits. The upper-level primary bedroom includes a generous walk-in closet and a dedicated laundry closet for convenience. Gorgeous hardwood floors run throughout, and a large unfinished attic complete with sprayed insulation awaits your creative touch.The home sits on a spacious fully fenced lot, with lush perennial gardens blooming from spring through fall, and easy-to-maintain concrete walkways and patios. Additional features include an oversized, insulated double garage(23x23ft), asphalt driveway powered cedar shed with windows and screens ideal for a studio, workshop, or garden retreat.This cheerful, character-filled home is truly move-in ready. Whether you're seeking a peaceful full-time residence or a picturesque weekend escape, 67 Marshall St W offers comfort, beauty, and a connection to nature right in the heart of Meaford. (id:59911)
Royal LePage Locations North
108 Bruce Road 15 Road
Brockton, Ontario
Charming Country Escape in Eden Grove! Renovated and well maintained home on 1.1 glorious acres! This property offers the perfect blend of modern comfort and rural charm. Inside, the original home has been thoughtfully redesigned with a bright, open-concept main floor featuring a stylish kitchen, spacious dining area, and welcoming living room ideal for family time or entertaining. The generous main floor primary bedroom with ensuite privileges to the main 4 pc bath has access to a sunny 12' x 20' deck, perfect for morning coffee or evening relaxation. Enjoy the convenience of main floor laundry. Upstairs, you'll find two additional bedrooms and another full 4-piece bath with heated floor, offering great space for kids, guests, or a home office. The lower level boasts a cozy family room with woodstove and walkout access to the backyard. Outside, this property truly shines! You'll find a detached 2-car garage, a 31' x 34' barn with lean-to, and a chicken coop complete with a happy collection of laying hens (optional). The incredible yard features mature trees, vegetable gardens, and plenty of space to roam, relax, or play. Whether you're dreaming of hobby farming, gardening, or simply soaking in peaceful country life, this Eden Grove beauty offers it all. Rogers Fibre optic internet. 10 minutes to Walkerton and 25 minutes to Lake Huron and Bruce Power, 3km from Brant Tract Trails, and steps from the Bruce County Rail Trail with Saugeen River access nearby. Book your showing today! (id:59911)
Wilfred Mcintee & Co Limited
213 West Gore Street
Stratford, Ontario
Don't miss this fantastic opportunity to step into the market with a charming and thoughtfully updated bungalow. Located just minutes from downtown, this cozy 2-bedroom home features numerous recent upgrades, including a steel roof, new heat pump, modern flooring, upgraded insulation, and newer appliances and a private driveway. Whether you're a first-time buyer or looking to build your portfolio, the price is right for this property and its next chapter. Contact your Realtor for a viewing as this one won't last long! (id:59911)
Home And Company Real Estate Corp Brokerage
1074 Lakehurst Road
Trent Lakes, Ontario
Welcome to your private oasis retreat unlike any other. Nestled on 32 acres of complete seclusion with sweeping sunset views over Sandy Lake, this rustic four-bedroom, two-bath Century Home perfectly balances relaxation and adventure.Set along the peaceful shoreline of Sandy Creek, the property features an older boathouse and a newer dock, offering direct access to the calm waters of Sandy Lake and Buckhorn Lake. Mornings can be spent paddling the serene creek or exploring the surrounding scenic waterways. Evenings are best enjoyed in the wrap-around three-season sunroom, where breathtaking lake views and vibrant sunsets create a tranquil atmosphere. Inside, the home blends modern updates with timeless charm. An updated kitchen, hardwood floors, and main floor laundry provide everyday comfort, while a cozy wood stove adds warmth and character on cooler nights. Zoned as a Hobby Farm, the property allows for chickens, up to five horses, or other livestock, and includes stalls, two small barns, and a steel storage unit. An expansive garden and greenhouse with a gas watering system support a self-sufficient lifestyle, ideal for growing vegetables and herbs. For families and outdoor enthusiasts, a children's play-set and zip line offer entertainment, while wooded trails lead to a scenic 30-minute walking loop along Sandy Creek. With two separate entrances for added convenience, the property is located just minutes from Buckhorns shopping and dining options. Thanks to a Forest Management Plan that protects the shoreline trees, the property enjoys low taxes while preserving its natural beauty. This stunning retreat is a rare blend of rural charm and modern comforts ideal escape for those seeking peace, privacy, and a connection to nature. (id:59911)
Royal Heritage Realty Ltd.
11 Brock Road S
Puslinch, Ontario
This raised bungalow offers over 2,500 sq. ft. of finished living space on a private, over half-acre lot. With in-law suite capability and a separate walk-out basement, it provides opportunities for multi-generational living or rental income. Zoned Urban Residential, this property offers potential for business uses, future development, or even conversion to commercial zoning, making it a versatile investment opportunity.The main floor features large windows that fill the space with natural light. The living room includes a wood-burning fireplace, perfect for a cozy atmosphere. The spacious kitchen, complete with stainless steel appliances, overlooks the formal dining area, which leads to a pergola for outdoor entertaining.The upper level includes three generous bedrooms and two full bathrooms, with the primary suite offering an ensuite. The lower-level walk-out is currently set up as an in-law suite with a separate entrance, a bedroom, a full bathroom with an accessibility tub, and a living area that opens onto a deck overlooking the backyard.The property provides ample parking with a double-car garage and a large driveway that can accommodate a semi-truck, RV, or boat. Conveniently located, this home is less than five minutes from Highway 401 and just minutes from Guelphs South End, offering easy access to schools, shopping, dining, and amenities. It delivers a peaceful rural setting while keeping city conveniences within reach.Whether for multi-family living, a home-based business, or a long-term investment, this property presents endless possibilities. Updates include windows (2021), washer and dryer (2020), furnace (2012), hot water tank (2021), roof (2011), and well pump (2016). This is a rare opportunity to own a spacious and versatile home in an excellent location. (id:59911)
Keller Williams Home Group Realty
369 The Captain's Cor
Kawartha Lakes, Ontario
Solid Brick 2 Story Home in the Sought-after Waterfront Community "Victoria Place". Three-bedrooms, attached sunroom plenty of windows overlooking stunning views. Large open concept kitchen, dining room and cozy living room. Lower level bedroom W/full bathroom. Room for second Kitchen ideal for an in-law suite. Lots of closets and storage areas. Propane fireplace in 2nd family room, new heat pump installed in 2024. Spacious rooms, wheelchair access! Walk-out to attached garage . Decks overlooking green space for outdoor living. The exclusive shoreline includes two sandy beaches and docking included for your family's enjoyment. Inground pool, tennis courts and pickleball are a must! Recreational center for entertainment. Boat storage on-premise. Close to Bobcaygeon boasting fabulous shopping and restaurants. Approx. 30 minutes to Lindsay and Peterborough Victoria Place is known as retirement community with many social activities. (id:59911)
RE/MAX All-Stars Realty Inc.
2274 34 Line
Perth East, Ontario
This fully renovated legal duplex on a sprawling 1.66-acre lot, is ideally located just a short drive from both Kitchener-Waterloo and Stratford. This exceptional property was COMPLETELY RENOVATED AND UPDATED in 2024, with brand-new electrical, plumbing, furnace, roof, siding, windows, flooring, kitchens, and modern finishes throughout making it truly move-in ready. The upper unit features three spacious bedrooms, including a primary suite with a private ensuite, a second full bathroom, and a walkout balcony. The lower unit offers two bright bedrooms and a full bath, perfect for generating rental income or housing extended family. The home is serviced by a deep, over 200-foot well drilled in 2016, providing reliable and abundant water. With everything updated from top to bottom, this property offers peace of mind and low-maintenance living. With almost 2 acres of land, theres plenty of space for outdoor enjoyment, future expansion, or possible development. Whether you're an investor, homeowner, or multigenerational family, this property delivers flexibility, quality, and potential in equal measure. Don't miss your chance to own a beautifully renovated duplex with room to grow, all within minutes of major city amenities. (id:59911)
RE/MAX A-B Realty Ltd
236 Reid Street
Quinte West, Ontario
Located in the desirable Prospect Hill neighbourhood, 236 Reid St was built for families and entertaining! This 2163 square foot home features four levels with a total of 4+1 beds, 1.5 baths and ensuite privileges for the primary bedroom! You'll enjoy preparing meals in the spacious open concept kitchen featuring quartz countertops, high-end appliances and a window overlooking the backyard. The versatile layout is bright and airy catching the morning and evening sun. Notable upgrades include a metal roof, central AC and wood fencing. The extra-deep west-facing lot is perfect for making the most of your summer sunsets. Just minutes from CFB Trenton, YMCA, schools, shopping, and parks -- and only 15 minutes to Belleville and Loyalist College! (id:59911)
Century 21 Lanthorn Real Estate Ltd.
61 Delaney Street
Quinte West, Ontario
Welcome to 61 Delaney Street! This is the perfect starter home or for someone looking to downsize for the ease of main floor living. Perfect for a home business with a detached garage and workshop that boasts over 600 sq feet of space, perfect for a trades person or hobbyist. This charming and cozy home has all you need and has been beautifully updated. This home offers 3 beds and a 4pc bath. The lovely open concept kitchen, dining and living room combo is spacious and bright with pot lights throughout. Garden doors from the living room to the fenced in front yard and patio area. The gorgeous kitchen has an abundance of cupboards and counterspace. Main floor primary bedroom and lovely updated 4 pc bathroom. Main floor laundry/mudroom area with closets for additional storage. Two additional bedrooms on the second level. New carpet on stairs/2nd floor bedrooms 2025. Extensive rebuild on the 21 x 22garage. Insulation, siding, shingles and more. Additional 15 x 12 workshop area in the back. Great circular driveway for parking and ease. Great location, close to all amenities, minutes to the 401 and close to CFB Trenton. This home has been wonderfully cared for and is move in ready! (id:59911)
Royal LePage Proalliance Realty
1093 Tiffany Lane
Minden Hills, Ontario
Step into a new lifestyle with this well-loved, rustic 2-bedroom, 1-bathroom cottage or four-season home, perfectly situated on the tranquil shores of Gull River. Offering a rare blend of privacy and convenience, this property is just minutes from the town of Minden, where you can easily access local amenities. Whether you're seeking a peaceful retreat or an active waterfront lifestyle, this property offers the best of both worlds. Imagine spending your days boating directly from your private dock-head upstream for a scenic ride into town or venture downstream to the crystal-clear waters of prestigious Gull Lake. Perfectly situated at the halfway point between both destinations this property offers endless opportunities for relaxation and adventure. The large, level lot provides ample space for outdoor activities, while the expansive deck stretching across the front of the home offers the perfect spot to unwind and soak in the river views with no one directly across. Inside, the open-concept kitchen and living area with cathedral ceilings create a warm and inviting space, while the 3-season sunroom is ideal for relaxing with your morning coffee or curling up with a good book. With a drilled well, septic system, and 200-amp service, the property is well-equipped for year-round living or seasonal enjoyment. Tons of parking and endless potential make this a fantastic opportunity to create your dream waterfront getaway. Whether you're looking to slow down and savor peaceful days by the water or embark on new adventures, this property invites you to embrace a relaxed, waterfront lifestyle. Come and discover everything Minden has to offer! (id:59911)
RE/MAX Professionals North
502 - 2 George Street N
Peterborough, Ontario
Watch Reel For Full Walk-Through<< This stunning 5th-floor, north-facing condo offers panoramic views of Little Lake, Del Crary Park, the marina, and the Art Gallery, all visible from floor-to-ceiling windows and a large private balcony. Enjoy morning coffee as the sun rises or watch evening concerts from the comfort of home! Step outside to explore parks, trails, dining, shopping, farmers markets, and more. Inside, the spacious primary bedroom includes balcony access, and 4-piece ensuite. A versatile second bedroom can serve as a second bedroom or TV room. Additional features include in-suite laundry with ample storage, heated underground parking, and private locker space. Exclusive amenities such as a main-floor patio, lounge, party room, and exercise room make this condo truly exceptional! (id:59911)
RE/MAX Hallmark Eastern Realty
142 Burnham Street
Cobourg, Ontario
Lakeside living without the premium of waterfront! Offered for the first time since 1947, this 1.5 storey allows you to sits on a large lot in the sought-after Burnham St. school district! Appreciate turn-key living across 3 or 4 bedrooms and meticulous maintenance which allows you to transition to home ownership with ease. Enjoy the galley kitchen with functional storage, prep space and a large picture window which overlooks the main floor living room with updated laminate flooring. The main floor primary provides a walkout to the mature backyard while a partially updated 4pc. bath, office/2nd bedroom in addition to a small dining area, laundry/mudroom and an expansive, enclosed porch providing tranquil nights and Lake Ontario views. Upstairs, appreciate two bedrooms and an opportunity to make them your own. An attached workshop and utility area is a bonus while the location allows unlimited potential to redevelop within the R3 zoning guideline or simply settle into lakeside life! This is a unique ownership opportunity in an incredible location. (id:59911)
RE/MAX Hallmark First Group Realty Ltd.
270 St Andrew Street E
Centre Wellington, Ontario
On the Grand River, in the heart of historic Fergus, this charming century home has the feel of a country cottage and comes with a rare asset: a terrace right at the waters edge. The 1930 solid brick house is warm in winter, featuring three bedrooms, two bathrooms, an updated kitchen, a finished basement with workshop, and a sunroom with a spectacular view of the river.Other pluses include original hardwood floors, a closed-in front porch designed and built by a craftsman, a classic-style gas fireplace in the living room, a pretty, fenced yard facing the street and split rail fencing elsewhere.On the back of the house is a secluded deck and covered walkway (useful in bad weather) leading to the spacious single car garage.Two magnificent towering maples provide welcome shade in the south-facing backyard, which was designed by a master gardener to emphasize shrubs and ground covers for easy maintenance, so theres little lawn to cut.Yet the most enchanting aspect of this unique property? Head down the path to the river and its like entering into another world. The only sound you'll hear is rushing water, the only sight the occasional fly fisherman, plus lots of birds. Slip your kayak into the river and go for a paddle.All this charm is located in downtown Fergus, with an array of restaurants, coffee shops, stores, the library, a local theatre and the towns colourful summer street festivals all within walking distance. You can enjoy the delights of a lovely old country town thats close to major urban centres without having to drive. (id:59911)
Mv Real Estate Brokerage
120 Waterloo Avenue
Guelph, Ontario
**Charming Red Brick Beauty Steps from Downtown!** Welcome to this timeless 2-storey red brick home that perfectly blends character, comfort, and convenience. Set on a beautifully treed lot, this home boasts a welcoming front verandah, ideal for morning coffee or evening relaxation, and a spacious back deck perfect for entertaining family and friends. Inside, you'll find 4 generously sized bedrooms and 3 full bathrooms, offering plenty of space for growing families or guests. Gorgeous hardwood floors run throughout the main level, complementing a bright, updated kitchen with ample counter space and natural light streaming through stunning new windows. The dining room has beautiful custom built in cabinets and is open to the bright and spacious living room. The finished basement, complete with a separate entrance, offers additional living space for a kids play area, home office or just room to spread out. Step outside to a fully fenced backyard, providing privacy and safety for kids or pets, along with a detached garage/workshop ideal for hobbyists or extra storage. All of this, just a short stroll to downtowns vibrant shops, restaurants, cafes, and community events. This is more than a home, it's a lifestyle opportunity in one of the city's most walkable and welcoming neighborhoods.**Don't miss your chance to own this charming, move-in-ready home in an unbeatable location!** (id:59911)
Coldwell Banker Neumann Real Estate
202 - 79 King Street W
Cobourg, Ontario
Welcome to one of the most beautiful and beautifully located condos in the heart of all downtown Cobourg has to offer / 202 - 79 King St W! This condo is located STEPS to shopping, fine dining, cafes, the City Market, parks, and anything and everything you would expect in a thriving town. It is also just 2 blocks from Cobourg's spectacular waterfront - marina, boardwalk and beaches. The condo has tons of character with crown molding, hardwood floors throughout, modern appliances and the only truly private terrace in the complex that overlooks Cobourg's beautiful Victoria Hall - where you may use a BBQ! The condo features an open concept design with a well laid out kitchen with lots of cupboards, living room, and dining room, 2 good sized bedrooms and two full bathrooms. The primary bedroom has a beautiful 3 piece ensuite and a large walk-in closet. There is in-suite laundry in the 2nd bathroom. To complete the package are high-end appliances. The elevator lift or stairs allow easy access to the unit and parking area. If you are looking for an investment property, the unit is currently tenanted and the current tenant is, in my opinion, amazing and would love to stay. This condo is a must see and will make its new owner a fantastic home and an even better investment as Cobourg continues to flourish! (id:59911)
Our Neighbourhood Realty Inc.
45 Miranda Path
Woolwich, Ontario
Charming Family Home in the Heart of Elmira--Welcome to 45 Miranda Path a beautifully maintained 3-bedroom, 2.5-bathroom freehold semi-detached nestled in the quiet, family-friendly town of Elmira. With approx. 1,332 sq ft of living space (plus a fully finished basement!), this home offers both comfort and functionality for first-time buyers or a young family looking to settle into a peaceful rural setting without sacrificing convenience. Step inside to a bright and open main level featuring stylish laminate flooring and a welcoming living area perfect for relaxing or entertaining. The kitchen is well-appointed and the heart of this home. With plenty of storage and counter space it flows seamlessly into the dining space with sliding door access to a fully fenced backyard with a large deck, ideal for kids, pets, or summer barbecues. Upstairs, you'll find a spacious primary bedroom with a walk-in closet and private ensuite, plus convenient second-floor laundry and two additional bedrooms that are perfect for children, guests, or a home office. Downstairs, the professionally finished basement adds valuable extra living space ideal for a rec room or play area with laminate flooring throughout and a bathroom rough-in ready for your future plans. Located within walking distance to an elementary school, beautiful parks and close to major grocery stores, you'll love the charm of small-town living with everything you need just minutes away. Make sure you stop by Sweet Scoops during those hot summer months, they make their own waffle cones! Elmira offers a strong sense of community, quiet streets, and quick access to nearby Waterloo and Kitchener. Don't miss this opportunity to own a move-in ready home in a growing and welcoming community! (id:59911)
Chestnut Park Realty (Southwestern Ontario) Ltd
382 2nd Avenue Se
Georgian Bluffs, Ontario
THIS IS A MUST SEE!!! ~~~~~~~ LOCATION, LOCATION, LOCATION! ~~~~~~~ Perfectly positioned just south of Downtown Owen Sound, on the west side! This property is close to everything: downtown, Harrison Park, Inglis Falls, Bruce Trail, schools, shopping, restaurants, and more. ~~~~~~~ Spacious 3-bedroom, 4-bathroom home with large detached studio and large detached double car garage with additional storage rooms! Enjoy peace, privacy, and walkability to Harrison Park, Inglis Falls, and downtown. Almost every part of this home has been updated inside and out, you will be hard pressed to find a home with this many updates at this price and this location. The park-like backyard offers space to play, entertain, or relax. A fully updated studio (with heat, hydro, insulation, and its own panel) is split into two versatile spaces perfect for an art studio, salon, home office, hobby shop or anything else you can imagine! The oversized garage features an EV charger and extra storage rooms. Extra-long driveway parks multiple vehicles with ease. Inside, the main floor features a primary suite with his & hers closets, a 3-pc ensuite, and walkout to a large updated deck. The spacious kitchen boasts quartz countertops, a copper sink, gas range, and electric fireplace. The mudroom includes dual entries, tile floors, and a kickplate heater. Two more generous bedrooms, a cozy upper family room, and 2-pc bath round out the 2nd floor. The finished basement offers a 4th bathroom, egress window, wine room, and updated electrical. Key features include: new heat pump/AC (2025), gas furnace (2017), roof (2017), garage roof (2022), updated windows, smart thermostat, 11 ceiling fans, sump pump w/ hydraulic backup, and energy-efficient upgrades throughout. A short drive to Sauble, Wiarton, Tobermory, Collingwood, and Blue Mountain. ~~~~~~~ A one-of-a-kind home offering exceptional flexibility and comfort in a prime location! (id:59911)
Century 21 In-Studio Realty Inc.
258 Douro Street
Stratford, Ontario
In the heart of original Stratford under the mature willow tree, this charming and freshly updated, 2+1 bedroom, 3-bath home offers flexible living with a variety of potential uses. Originally a duplex, the layout allows for two separate units if desired, ideal for multi-generational living, income potential, or a home-based business. Set on an extra large lot, the property features a partially fenced yard and a back deck perfect for outdoor living, entertaining, or relaxing. With a spacious, light-filled interior with an inspiring artist studio feel, The detached garage offers even more versatility, with in-law suite or workshop potential. This home is ideal for those seeking space & charm, in a desirable location. A rare find with endless potential call your realtor to book your showing today! (id:59911)
RE/MAX A-B Realty Ltd


