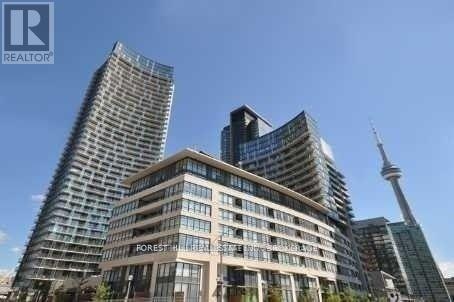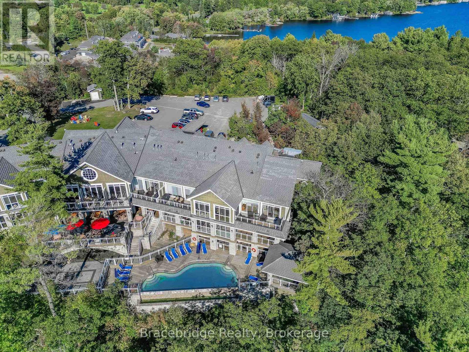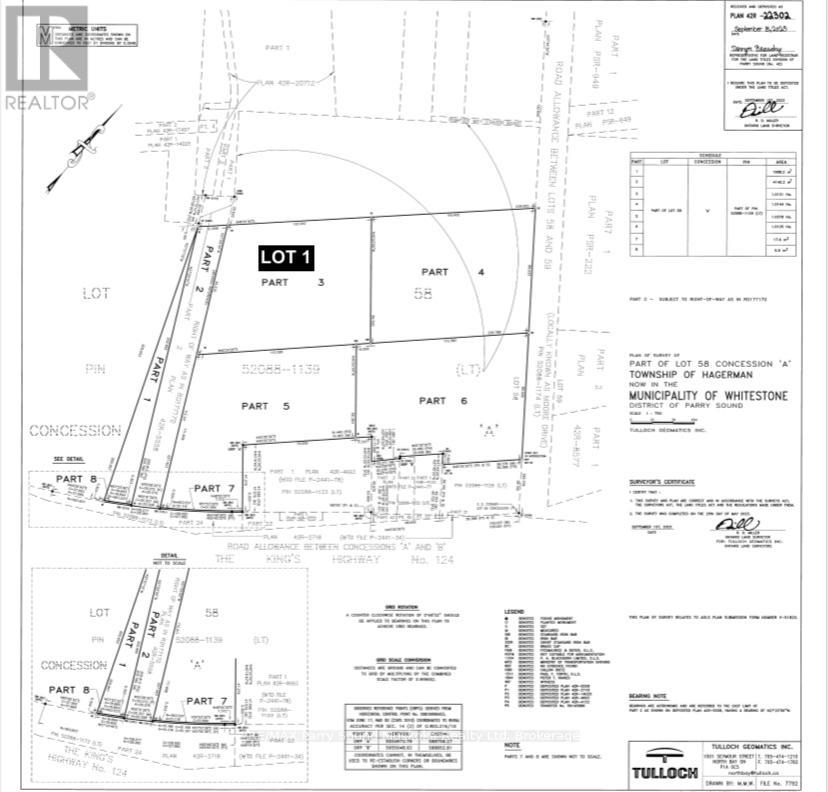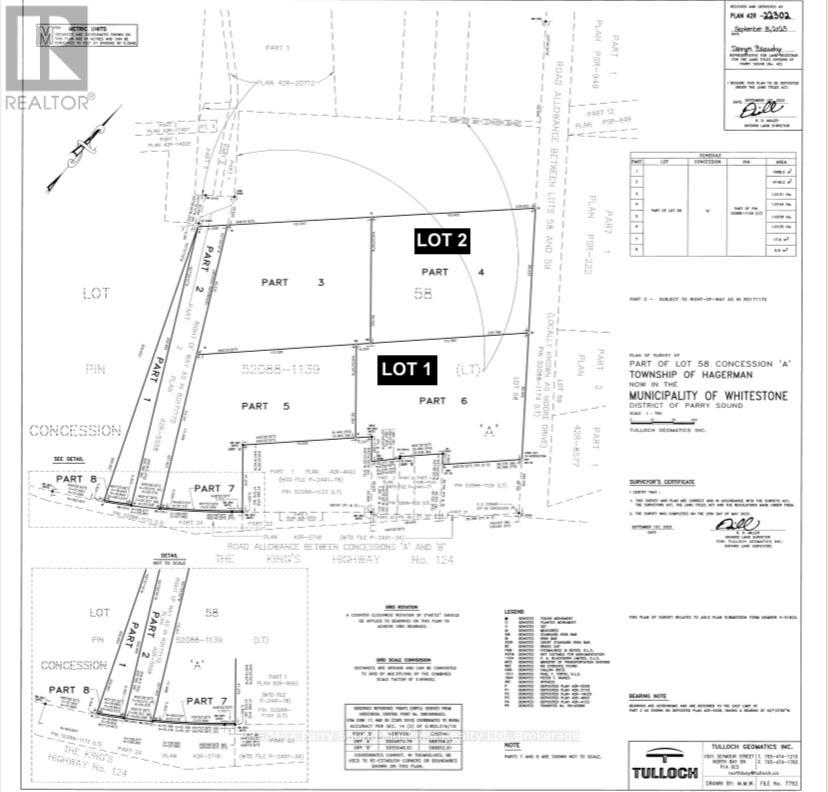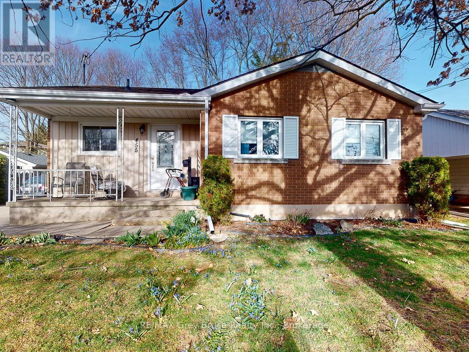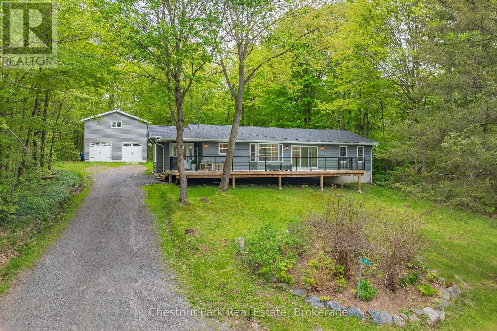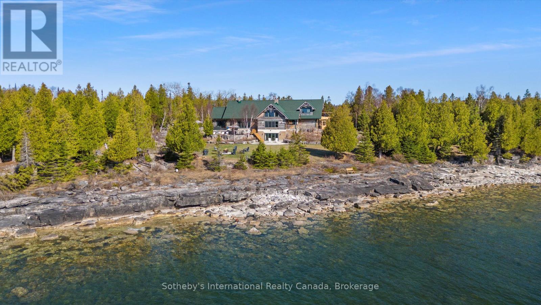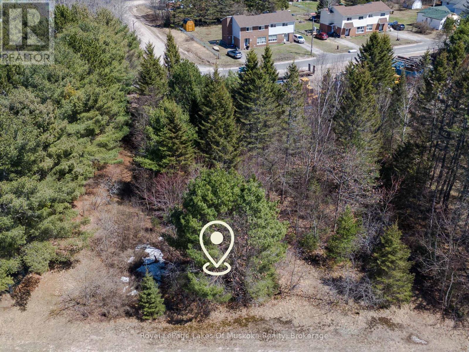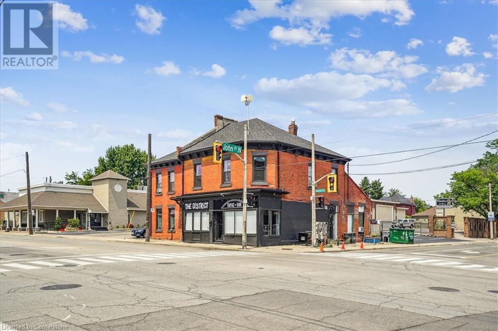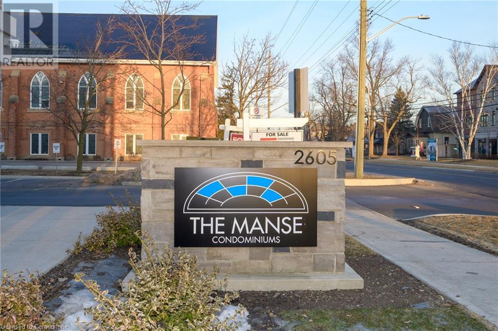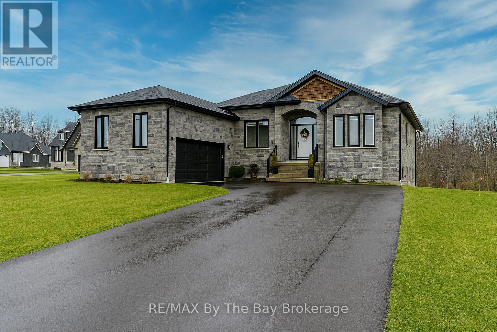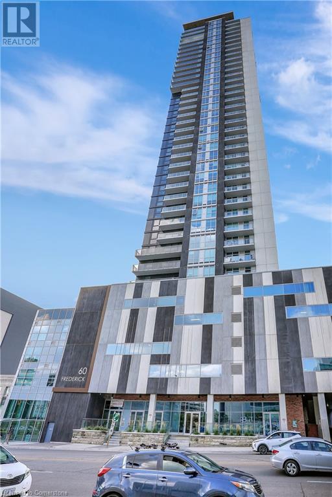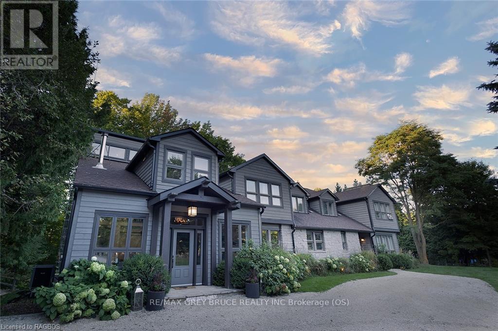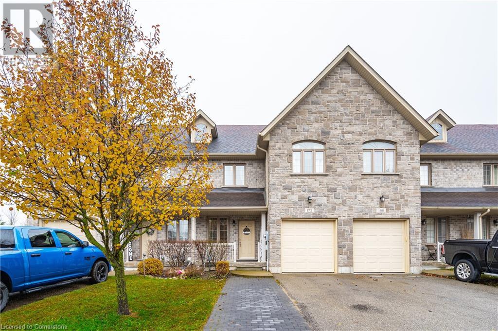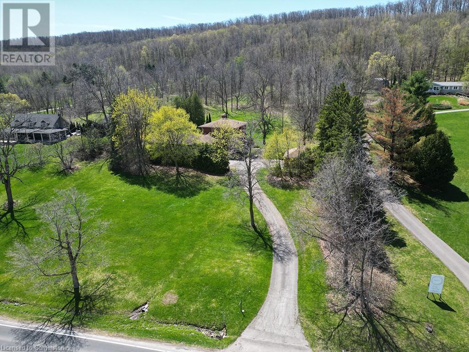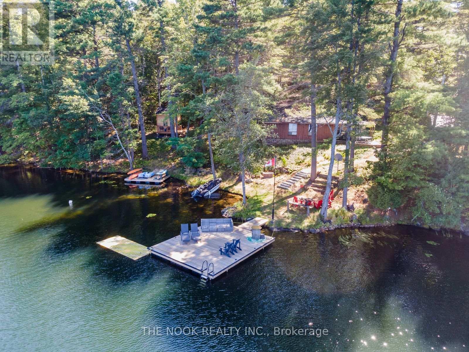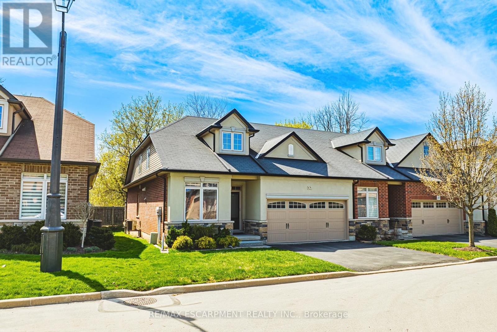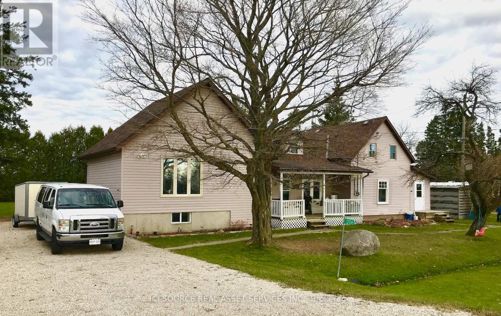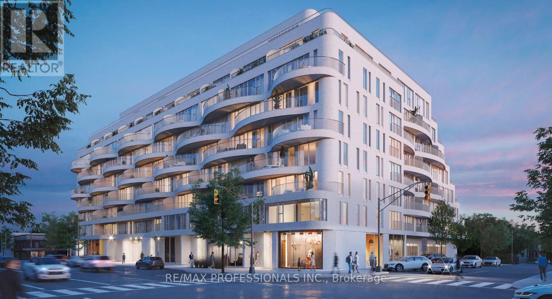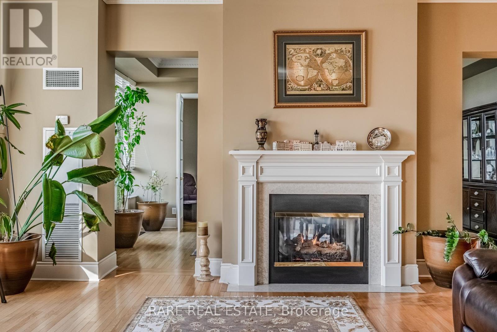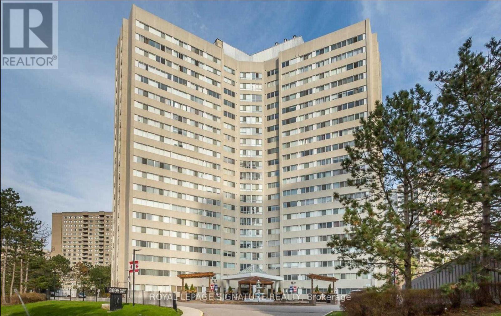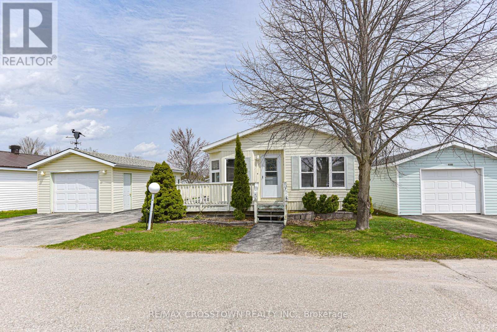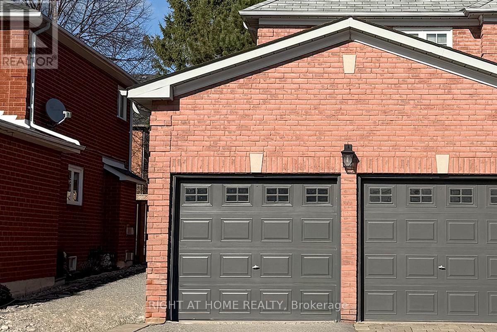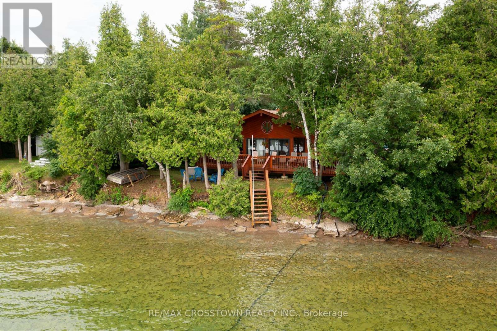10 Donwoods Drive
Toronto, Ontario
Turning onto prestigious Bridle Path / Hoggs Hollow, this two-storey home offers sanctuary amongst the trees, yet minutes to Yonge Street and the world class amenities. Rare find attached double garage. This entire house was newly renovated with countless upgrades (skylight, gas stove, Bosch appliances, fire places, hand-picked light fixtures and accessories, breakfast nook, laundry on second floor, large walk-in closet, and so many more). Stepping inside the house, a double height foyer with elegant circular stair and skylight that fills the centre hall with brightness in every direction. Main floor hosts grand living and dining rooms, chef-inspired kitchen, breakfast nook, cozy family room and a convenient mudroom / server room. Second floor offers four spacious bedrooms, with two ensuite bathrooms, and laundry room. Basement has additional 3-piece bathroom and laundry room. Secluded landscaped garden with stone terrace. Minutes to subway, Yonge Street shops & restaurants. Excellent area public & private schools. (id:59911)
First Class Realty Inc.
133 Airdrie Road
Toronto, Ontario
Vacant Detached Bungalow On Premium 30Ft X 130 Ft . Lot In Desirable High Demand Leaside Area. Surrounded By Million Dollars Custom Built Houses. Permit-Ready Project. This Is Your Chance To Create Your Dream Home In One Of The Most Sought-After Neighborhoods. The Project Is Permit-Ready, And Here's The Best Part: The Seller Secured A Permit For The High Building Height, A Process That Took Over A Year To Achieve. This Gives You A Unique Advantage To Maximize Your Investment And Create An Extraordinary Home. Talk with your clients with confidence. (id:59911)
Century 21 Percy Fulton Ltd.
909 - 8 Telegram Mews
Toronto, Ontario
Spacious unit in popular neighbourhood. Very rare, very large suite in Downtown Toronto. Functional layout. Large Den can be used as 3rd Br! TTC, Rogers Centre, CN Tower, Sobeys, Restaurants, Parks, Waterfront all just steps away. Well managed building with amazing amenities; rooftop pool, sun deck, hot tub, landscaped courtyard with cabanas. Resort style living in the heart of the City! Parking included! Perfect location, walk to park, lake, sobeys, restaurants, community center, sporting events, converts & more. Short walk to the Well! Easy access to TTC, HWY's . Live, work and explore all the cultures & vibrant T.O (id:59911)
Forest Hill Real Estate Inc.
L215-C2 - 1869 Muskoka 118 Highway W
Muskoka Lakes, Ontario
Generously sized modern studio suite in the Main Lodge with ample space to relax and have the perfect retreat to enjoy maintenance free cottaging. This 1/8th fraction allows you to experience the best of Muskoka for 6 weeks a year and is ideally located between Bracebridge and Port Carling. This unit is part of Touchstone Resort on Lake Muskoka with access to all of the resort amenities including dining on the patio, Touch spa, fitness room, infinity pool/hot tub, tennis courts, beach and non-motorized water toys as well as an additional pool/hot tub at the beach and the perfect base to discover Muskoka. Week schedule is Friday-Friday. 2024weeks include August long weekend and Thanks Giving. (id:59911)
Bracebridge Realty
Lot 1 Unnamed Road
Whitestone, Ontario
Beautiful newly created and approved building lot in Whitestone municipality. Located in a great area, only minutes from the elementary school and minutes from the public beach, Duck Rock Resort and gas station, Whitestone nursing station LCBO and the municipal office to name a few of the amenities in the area. Located on a paved road, build you dream home or your cottage country get away. There is HST on the purchase price (id:59911)
RE/MAX Parry Sound Muskoka Realty Ltd
Lot 2 Moore Drive
Whitestone, Ontario
Beautiful newly created and approved building lot in Whitestone municipality. Located in a great area, only seconds from the elementary school and minutes from the public beach, Duck Rock Resort and gas station, Whitestone nursing station LCBO and the municipal office to name a few of the amenities in the area. Located on a municipal road build you dream home or your cottage country get away with year round access and enjoyment! There is HST on the purchase price. (id:59911)
RE/MAX Parry Sound Muskoka Realty Ltd
177 Talisman Mountain Drive
Grey Highlands, Ontario
Welcome to your private outdoor retreat! Nestled on a quiet, private road at Talisman Mountain, just 2km north of the charming Village of Kimberley and 6km from Beaver Valley Ski Club, this hillside chalet offers an incredible four-season lifestyle surrounded by nature. Imagine waking up or falling asleep to the soothing sound of the creek flowing through your backyard every day feels like a getaway. This 3-bedroom, 2-bathroom chalet is offered turn-key with furnishings included for a seamless move-in. Designed with a reverse floor plan, the bright and spacious upper level features a large kitchen with plenty of counter space and a breakfast bar, overlooking a cozy sunken living room with cathedral ceilings, a beautiful wood-burning fieldstone fireplace, and massive windows that fill the space with natural light. Sliding doors lead to a wrap-around balcony shaded by mature trees perfect for morning coffee or evenings under the stars. The master bedroom is located on the second level, while two additional large bedrooms and a full bath are found on the main floor. The ground level offers a welcoming mudroom, an unfinished walkout area ready currently used as a pilates workout area, and a small garage perfect for storing bikes, skis, and outdoor gear. One of the unique highlights of this property is the updated studio in the backyard a peaceful spot with hydro service, ideal for yoga, an art studio, or simply a serene space to reconnect with nature. Outdoor living is at its best here, with multiple decks to enjoy the scenery and views towards Beaver Valley and Old Baldy. Step outside and explore hiking, mountain biking, and cross-country skiing trails are right at your doorstep. The nearby Bruce Trail offers spectacular lookouts and endless opportunities for adventure. If you love nature, adventure, and a peaceful lifestyle, this property is calling you home. (id:59911)
RE/MAX By The Bay Brokerage
455 7th Avenue E
Owen Sound, Ontario
Charming 3 Bedroom, 2 Bathroom Brick Bungalow in a Desirable East Side Neighbourhood! This well-maintained home offers comfort, convenience, and space both inside and out. Featuring a bright and functional layout with beautiful hardwood floors throughout the main floor. The backyard is fully fenced and spacious with a private deck, perfect for relaxing or entertaining. The large basement workshop provides ample room for hobbies or storage. Located close to schools, parks, shopping, and all east side amenities, this home is ideal for families, retirees, or first-time buyers. Don't miss this opportunity to own a solid, move-in ready bungalow in a sought-after location! Call your Realtor today to book your private showing. (id:59911)
RE/MAX Grey Bruce Realty Inc.
16 Clifford St Street
Seguin, Ontario
Experience modern Rosseau living in this beautifully renovated ranch-style bungalow, ready for you to call home. 16 Clifford Street offers a blend of quality craftsmanship and thoughtful design. Ideally located just a short distance from Lake Rosseau, the waterfront park, public docks, and summer farmers markets, this rental offers both convenience and a peaceful lifestyle. Step inside to a bright and welcoming foyer and mudroom, featuring built-in storage and main-floor laundry hook-up. The open-concept kitchen, with quartz countertops and brand-new appliances, flows into a cozy dining space perfect for everyday meals or entertaining guests. The living room opens to a large deck with sleek glass railings, where southwestern exposure provides plenty of afternoon sun and a private woodland backdrop.The interior is bright and inviting, with modern details like shiplap adding character throughout. Three spacious bedrooms provide plenty of room, and the primary bedroom includes two walk-in closets and a private ensuite with a modern glass shower and charming bay window. Two additional bathrooms ensure comfort and functionality for all.Outside, a detached double-car garage (23.1 x 24) with an unfinished loft offers excellent storage options. Situated on a quiet cul-de-sac, 16 Clifford Street combines privacy with proximity to Rosseau's charming shops, restaurants, and recreational amenities.This is an incredible opportunity to enjoy refined country living in a move-in-ready home all within minutes of Lake Rosseau. (id:59911)
Chestnut Park Real Estate
191-221 Pennie Avenue
Tehkummah, Ontario
Welcome to "The Estate on Michael's Bay", one of the most exclusive properties on Manitoulin Island - an exceptional 116-acre waterfront estate featuring 928 ft of pristine shoreline on the crystal-clear waters of Lake Huron. The estate consists of a 9,000 sq ft log home, a 3,000 sq ft guest house, a 3,600 sq ft heated workshop, a private 2,500 ft airstrip and a private lake. Minutes from South Baymouth and just 85 minutes by plane from Toronto, this gated property offers ultimate privacy, convenience, and luxury. At the heart of the estate lies a breathtaking main residence that blends timeless log construction with concrete floors and radiant in-floor heating. A dramatic, floor-to-ceiling 4-sided wood-burning stone fireplace anchors the vaulted great room, surrounded by living, music, study, and sitting areas. The breakfast nook offers a place to relax in front of a wood-burning fireplace. The kitchen features a waterfall island, hidden pantry, wine cooler, Thor appliances, and beamed ceilings. A mud/laundry room, a guest suite with ensuite, and a 2-piece bath complete the main floor. Upstairs, a floating staircase with glass railing leads to the primary suite's sitting area, 6-piece ensuite with soaking tub, double showers, dual vanities, and private deck. The lower level offers a games room with wet bar, fitness studio, family room, walkout bedroom, full bath, and unfinished spaces to add your touch. Outside, enjoy a hot tub, limestone waterfall, screen sunroom, landscaped terraces, and al fresco dining. The guest house includes 4 beds, 2.5 baths and a garage. The workshop features 3 oversized garage doors, EV charger, and an unfinished apartment. Backing onto 500+ acres of protected conservation land with hiking trails, this rare offering combines elegance, adventure, and legacy. Whether you're seeking a refined second home, a family compound, or a nature-infused escape from city life, this extraordinary property delivers a once-in-a-lifetime opportunity. (id:59911)
Sotheby's International Realty Canada
17 Main Street
South River, Ontario
A Prime Opportunity to Build - Located in the heart of South River, this treed lot offers the perfect blend of privacy and convenience. With hydro, natural gas, municipal water, and high-speed internet available at the lot line, this property is ready for your dream home. Just a 3-minute drive from the park and beach on Forest Lake, this location provides easy access to outdoor recreation while keeping you close to essential amenities. Enjoy the benefits of living in Almaguin, with grocery stores, hardware stores, LCBO, and medical centers all nearby. For commuters, this property is ideally positioned just 40 minutes from North Bay and 45 minutes from Huntsville, offering a peaceful rural setting without sacrificing accessibility. Plus, it's only a 30-minute drive to Algonquin Park, perfect for those who love hiking, canoeing, and exploring nature. Lower tax rates than Muskoka make this an attractive option for homeowners and investors alike. (id:59911)
Royal LePage Lakes Of Muskoka Realty
66 Arrow Road Unit# D
Guelph, Ontario
Tiny Town is a one-of-a-kind, successful indoor play centre designed to foster creativity, social skills, and imaginative play for young children. This unique business has built a strong reputation in the community as a safe, fun, and educational space for toddlers and children up to age six. With its carefully crafted design to emulate a real-life community, Tiny Town is a vibrant, interactive play world where children embark on exciting adventures and develop essential life skills. The sale includes everything you need to run the business, from the beautifully designed play areas to the operational processes in place. The facility is fully equipped, well-maintained, and ready for a smooth transition to the next owner. With its established reputation and prime location, Tiny Town offers considerable potential for growth. There are numerous opportunities to expand services and offer educational workshops and classes. (id:59911)
Exp Realty
57-61 Barton Street E
Hamilton, Ontario
This unique and versatile mixed-use property at 57-61 Barton St E in Hamilton, ON, offers commercial and residential opportunities in the heart of the city. Located at the corner of John and Barton, this impressive building features a ground-floor commercial space currently used as a restaurant, along with five residential units. The main floor commercial unit boasts a spacious dining area, a fully equipped kitchen, and two bathrooms. The restaurant's prime location ensures high visibility and foot traffic. Two residential units are conveniently located on the main floor, with one additional unit in the basement, and two more units upstairs, featuring a mix of one and two-bedroom layouts. The units offer bright and airy living spaces, kitchens with upgraded cabinetry and countertops, and well-maintained bathrooms. The property's strategic location offers easy access to Hamilton's vibrant downtown core, public transportation, and major highways. Residents will appreciate the proximity to local parks, schools, shopping, and dining options, while business owners will benefit from the bustling community and growing urban development. Additional features include ample parking for both commercial and residential tenants, a well-maintained exterior, and a secure entrance. Whether you're looking to expand your real estate portfolio or seeking a property with diverse income potential, 57-61 Barton St E is a rare opportunity that should not be missed. (id:59911)
Royal LePage State Realty
2605 Binbrook Road Unit# 103
Binbrook, Ontario
Here is your opportunity to live in a vibrant and emerging community on the southern regions of Hamilton. Welcome to unit 103 at The Manse in downtown Binbrook. This almost new one bedroom condo unit is conveniently located on the first floor. No stairs to climb or elevators to ride. Inside you’re greeted with a bright and stunning ambiance and spacious 10ft ceilings draped with neutral colours that will augment your personal furnishings. Rich, deep luxury vinyl flooring opens up to a cozy sitting area that leads out to the balcony. Kick off those shoes and socks and enjoy the warmth of the heated floors. Retreat to the primary bedroom and snuggle up with a warm blanket while your feet stay nice and toasty on those heated floors. More convenience awaits you with stacked in-suite laundry facilities and a walk-in shower with seating. Comes with all appliances including stainless steel fridge and stove. The owned storage locker is just down the hallway. Once outside it’s a short stroll to the convenience of grocery and drug stores, many personal services and restaurants. Easy vehicle access to Reg Rd 56 that leads to major highways and the big city nearby. As you head back home, your handy, privately owned parking spot awaits your return. Friendly, quiet, country living on the outskirts of Hamilton. Less than 5 years old with the assurance of the Tarion warranty still in effect. Invest in your lifestyle. Call today to book a private showing. (id:59911)
Century 21 Heritage Group Ltd.
16 Walnut Drive
Wasaga Beach, Ontario
Welcome to 16 Walnut Drive in the picturesque Wasaga Sands Estates, a stunning home that perfectly blends modern living with comfort and style. Built in 2020, this impressive residence boasts 1,512 square feet of thoughtfully designed space, highlighted by beautiful hardwood and ceramic flooring throughout. Nestled on an estate-sized lot, this home provides ample parking, accommodating two vehicles in the double attached garage and eight more on the spacious driveway, making it ideal for hosting family and friends. As you enter, you'll be greeted by a generous foyer that seamlessly flows into the open-concept living area. The heart of the home features a contemporary kitchen adorned with exquisite Caesarstone countertops, complemented by a cozy breakfast area that invites you to enjoy morning coffee while basking in natural light. Step through the breakfast area door to the expansive rear deck that spans the width of the home, perfect for outdoor entertaining or simply relaxing with a gas BBQ hookup at your fingertips. The functional layout continues with a convenient mudroom off the garage, which includes an additional closet and laundry facilities, ensuring that everyday living is both practical and efficient. Retreat to the expansive primary suite, where you'll find a private walkout to the back deck, dual closets for ample storage, and a luxurious 5-piece ensuite featuring a soaker standalone tub, double sinks, and a separate shower creating a serene oasis for unwinding after a long day. The partially finished basement adds even more value to this remarkable property, having been thoughtfully divided into two additional bedrooms, a spacious family room, storage/utility room and a rough-in for a bathroom. With two exits leading to the backyard, this area holds great potential for a separate in-law suite or guest accommodations. The perfect family home, offering modern amenities and expansive living spaces that cater to todays lifestyle. (id:59911)
RE/MAX By The Bay Brokerage
60 Frederick Street Unit# 1214
Kitchener, Ontario
This beautiful corner unit offers a premium modern condo living experience. Welcome to 60 Frederick St. featuring Unit #1214. This condo is located in the heart of Downtown Kitchener, perfectly situated a few minutes away from the LRT, transit, go station, shops, farmers market, restaurants, library, parks, government offices, the School of Pharmacy, Conestoga College and a short commute to hospitals and the Universities of Waterloo and Wilfred Laurier. This large end unit features two large bedrooms, two bathrooms, a large open concept kitchen furnished with all appliances and a living room. A very nice bonus is the large balcony. The unit has been upgraded with closet organizers and full roller shades on all windows. The smart home unit can be fully controlled by an app on your phone or tablet. Complete with a storage locker and parking spot, this unit resides within a new building with luxurious amenities. Step into the lobby and be greeted by on-site concierge service and a state-of-the-art Virtual Concierge System. For the active enthusiast, a fully equipped fitness center and yoga studio await on the 6th floor. Additionally, the 5th and 6th floors feature a spacious party room and a meticulously landscaped rooftop terrace equipped with BBQs - perfect for entertaining while enjoying panoramic city views. The unit shows AAA+ (id:59911)
RE/MAX Twin City Realty Inc.
3476 Garden Of Eden Road
Clearview, Ontario
Nestled in the heart of the Niagara escarpment on the esteemed summer road of Garden of Eden Creemore, You will find this exclusive seven bedroom& eight-bathroom home. Designed with luxury and all the amenities in mind. The spacious interior with high ceilings, grand windows, and well thought out finishes. The kitchen is a chefs dream with expansive stainless-steel counters with an eight burner two oven stoves & large commercial refrigeration. Entertain your family & beyond in your dining rooms & lounging areas. Each bedroom offers ample space in a luxury surrounding with en suites with heated floors that make each room a true retreat. The vistas are on every corner of this property. Resort to your inground saltwater pool, hot tubs, & pool house with kitchenette for those hot summer evenings or a relaxing day in the sun. If you are active, the gym is ready & the sauna awaits.\r\n\r\n \r\n\r\nThis property is thriving with organic fields, bee hives, and a rich ecosystem that lead down to the Noisy river & private trails to your on-property pond. The sustainable lifestyle you could enjoy on this property is endless. The atmosphere is peaceful, the views of the trees & wildlife abound. Maple trees for tapping, organic fields with no pesticides for the past 10 years, 18 acres of fields, 32 acres of forest, 14 acres of Ontario managed forest for tax benefits, 700 feet of the noisy river is on property with a quarter acre pond adjacent.\r\n\r\nBuilt in 1987, redesigned, and fully renovated with additions in 2013.\r\n\r\nHeated floors throughout, new well pump, 400-amp service, own internet tower\r\n\r\n1852 original log farmhouse workshop/storage/garage/storage shed/drive shed/\r\n\r\nBarn rejuvenation with concrete floors, beam installs,\r\n\r\n40x20 hoop houses.\r\n\r\n10 minutes to Devils Glen Country Club\r\n\r\nZoning includes bed & breakfast usage or family enjoyment.\r\n\r\n\r\n\r\nThis truly is the Garden of Eden! (id:59911)
RE/MAX Grey Bruce Realty Inc.
139 Harley Road
Harley, Ontario
Welcome to 139 Harley Road, the most beautiful lot in Brant County! Amazing 1.4 Acre Mature Treed Country Lot that is a very rare fine. This is not a severed piece of flat farmland or swamp, this property is a true rare gem... just add your new home and more! There is even a large paved area already in place! Large frontage at 151 feet wide with 195 feet across the back and a depth of 400ft. Huge rear and side yards with mature trees and farm fields with no rear neighbours. Located in a very friendly community of Harley, Ontario. Next door to a gourmet bake shop/store. 8 Minutes to Hwy 403, 8 Minutes to Burford, 20 Minutes west of Brantford, 25 Minutes to Woodstock and 40 Minutes to Hamilton and close to 1 Hour to Toronto. Survey and all studies completed with approval building envelope, PLUS allowance for a large shop/hobby barn! Ready to build in Spring 2025. Excellent FIBE internet and Natural Gas coming in the near future. Please do not enter the property without permission. (id:59911)
One Percent Realty Ltd.
172 Berkshire Drive
Arthur, Ontario
Discover upscale living in this charming 4-bedroom, 2.5-bathroom home, nestled on the northwestern edge of Arthur, Ontario. This property features a stately stone exterior, and a welcoming, spacious foyer that sets the tone for the rest of the home. With 1,808 square feet this house promises comfort and style in every corner. Step inside to discover an open-concept main living area, perfect for those who love to host and entertain. The kitchen, complete with a convenient powder room off to the side, blends seamlessly into the living space, ensuring you never miss a moment with your guests. Upstairs, tranquility awaits with four spacious bedrooms, including a large primary suite that boasts a private ensuite. Each room is designed with both style and comfort in mind. The partially finished basement extends the living space further, featuring a large rec-room ready for your personal touch. It also includes a rough-in for an additional bathroom, providing plenty of potential for expansion. Outside, the backyard overlooks lush green space, offering a serene backdrop for your morning coffee or evening unwind. Plus, the convenience of a garage adds to the practical features of this delightful home. Located just a stroll from the essentials, including the scenic Arthur hiking river trail, this home is not just a residence but a lifestyle. Embrace the blend of community charm and private tranquility in a home that’s as inviting as it is impressive. (id:59911)
Keller Williams Complete Realty
5072 Walkers Line
Burlington, Ontario
Discover nearly 6 acres of secluded, wooded land nestled within the Niagara Escarpment, offering access to Mount Nemo and the renowned Bruce Trail. This exceptional parcel delivers sweeping views that extend across the treetops to the Toronto skyline and Lake Ontario. Build your dream amongst million-dollar homes in this stunning location, surrounded by natural beauty. This setting provides a rare opportunity to secure a private estate lot in one of the region’s most picturesque and protected environments. A truly remarkable offering for those seeking space, serenity, and limitless potential (id:59911)
Royal LePage Burloak Real Estate Services
48 Lanewood Drive
Aurora, Ontario
Experience the epitome of luxury living in the prestigious 'Hills of St. Andrew's.' This stunning 2-storey home offers breathtaking ravine views and captivating curb appeal. Inside, discover upgraded kitchen featuring solid wood cabinets, quartz countertops, stainless steel Maytag appliances. a finished walk-out basement with a wet bar , cabinets and a 3 Pcs bathroom. Unwind in your private backyard oasis, complete with an inviting well maintained pool and beautiful landscaped surroundings. This prime location provides unparalleled convenience for families, with easy access to renowned educational institutions like St. Andrew's College and St. Anne's. The finished basement, complete with a separate entrance, presents a versatile space ideal for extended family, a home office, or even a potential income source. Schedule a viewing today and experience the allure of this remarkable residence. This is an opportunity not to be missed. **EXTRAS** Floor plans are attached. Furnace & A/C working well. Roof 4 Yrs old , Windows 2016 & Water Softener owned 2023 (id:59911)
Royal LePage Your Community Realty
592 Fire Route 93a
Havelock-Belmont-Methuen, Ontario
Nestled on 200 feet of pristine waterfront with a hard, sandy walk-in, this stunning 3+1 bedroom, 4-season cottage offers breathtaking views of Kasshabog Lake. With over 1200 square feet of living space and a newly constructed custom bunkie with loft spacious enough to accommodate a main floor sitting area as well as two separate sleeping areas , this unique retreat comfortably accommodates up to 12 guests! Enjoy endless summer days entertaining on the water, gathering on the dock for magnificent sunrises and sunsets, or hosting game nights in the open-concept living room. The well-appointed main floor features cozy bedrooms and a charming 3-piece bathroom with a clawfoot tub. Ascend to the loft to discover a serene primary retreat complete with a 3-piece en suite, providing a perfect blend of luxury and comfort. This one-of-a-kind cottage truly offers everything you need for an unforgettable lakefront getaway or year around living to escape the city and enjoy the peace and quiet. Additionally, this property has incredible rental potential, and has previously been rented through VRBO for $2,500-$3,000/week. Upgrades include: Bunkie! (2024), new bathroom on main floor, new bedroom, 20x24 main dock (2023), heated water line and new water pump (2022), foyer - repaired foundation, hot water tank (2023), woodstove 2017, roof 2018, dock 2020, stone patio 2019, plumbing 2020. (id:59911)
The Nook Realty Inc.
1261 County Rd 20 Road
Prince Edward County, Ontario
The SunCatcher Estate: from its dynamic 383' shoreline on one of the world's great fresh water lakes, Lake Ontario, to its old growth trees, charming gardens, swimming pool, cabana & golf range, to its magnificent views from every glowing room, the privacy & peacefulness of these surroundings impart a sense of luxury, well-being & calm. A world apart, yet close to all amenities. 1 hr 45 min to Pearson International Airport. 20x40 quonset building for RV or lg boat, all new pool mechanics include heat pump, house climate control heat pumps, 1 hole golf course, shore well for irrigation, expansive windows all tinted, abundant pure artesian well water for house. (id:59911)
Royal LePage Proalliance Realty
119 Water Street S
St. Marys, Ontario
Discover a fantastic investment opportunity at 119 Water Street South, St. Marysa well-maintained commercial property offering a blend ofbusiness and residential income streams in a prime location. This tenanted building features a thriving main-floor business and two one-bedroomapartments above, making it a versatile, turn-key investment with excellent potential for income growth. The property boasts ample parkingoptions, including three garage spaces and surface parking for up to 11 cars, providing convenience for tenants and their patrons. Located in ahigh-visibility area of St. Marys, the building benefits from its strategic location, ensuring consistent foot traffic and exposure for the commercialtenant, while being equally convenient for the residential tenants. Both apartments above the commercial space are well-kept, offeringcomfortable living quarters with a steady rental income. The building has been thoughtfully maintained, with long-term tenants who take pride intheir spaces. Whether you're a seasoned investor or new to the market, this property represents a hassle-free addition to your portfolio, offeringimmediate returns and potential for future appreciation. St. Marys is known for its charm, growing community, and vibrant local economy,making it an ideal setting for a property like this. The demand for mixed-use buildings in such well-situated areas continues to rise, and theability to attract quality tenants ensures that this property remains a reliable income generator. With the groundwork already in place and roomto increase revenues, this is your chance to acquire a lucrative investment property thats ready to perform from day one. Don't miss this uniqueopportunity to own a well-maintained, versatile commercial and residential property in the heart of St. Marys. (id:59911)
Real Broker Ontario Ltd.
32 Menton Drive
Hamilton, Ontario
Welcome to elevated living at the Bungalows of Ancaster South. This rare end-unit bungaloft offers over 1,898 square feet of impeccably designed space, blending refined style with everyday comfort. From the moment you enter, soaring ceilings and an abundance of natural light create an airy, sophisticated atmosphere. Rich hardwood floors flow throughout the open-concept main level, where a striking gas fireplace anchors the living space. The chefs kitchen is a show piece featuring quartz countertops, sleek cabinetry, and generous storage, equally suited to effortless weekday meals or elegant weekend entertaining. The primary suite is a private retreat, thoughtfully tucked away with a walk-in closet and a luxurious 4-piece ensuite. A second bedroom or a versatile office or den along with main floor laundry completes the level with convenience and flexibility. Upstairs, the loft offers both function and tranquility with an additional bedroom, a full 3-piece bath, and an open lounge space ideal for reading, relaxing, or simply unwinding to your favourite playlist. The expansive lower level, with rough-ins already in place, invites your personal vision whether a home theatre, gym, or additional living space. Step outside to a backyard designed for modern living: a stylish gazebo on a private deck create the perfect setting for everything from morning coffee to evening gatherings. A separate BBQ area with low-maintenance AstroTurf, custom railings, and storage space. With a double garage, seamless access to Highway 403, and every amenity just minutes away, this home doesn't just meet expectations it exceeds them. (id:59911)
RE/MAX Escarpment Realty Inc.
206 Lindsay Rd 30
Northern Bruce Peninsula, Ontario
This 4 bedroom, 2 bathroom home is on a large half-acre property just off highway 6 in Miller Lake. The property boasts a very private, large flat backyard, apple trees, 2 sheds, large deck and patio and covered front porch. Approximately 2200 sq ft of total living space. Many interior updates include a high efficiency propane furnace, fully finished basement, spray foam insulation throughout, new well pump, new shingles, updated flooring, fixtures, finishes and plumbing. Has main floor laundry and main floor master bedroom. Cozy wood stove heating is also in the house. Other benefits include a semi-private hiking trail beside the house, public access to Lake Huron down the road and a short drive to Miller Lake (public lake access).*For Additional Property Details Click The Brochure Icon Below* (id:59911)
Ici Source Real Asset Services Inc.
360 White Sands Drive
London South, Ontario
Welcome to this beautifully maintained raised bungalow, nestled in the sought-after Summerside neighborhood. With its spacious one-and-a-half-car garage, this home offers a perfect blend of comfort and style. As you step inside, youll be greeted by a bright and airy living room with elegant tiled flooring that flows seamlessly into the open kitchen.The kitchen is a chef's dream, featuring ample counter space, plenty of cabinetry, a stylish backsplash, and energy-efficient appliances. Adjacent to the kitchen, the sunlit dining area provides a wonderful space for meals and opens directly onto a private backyard oasis. Enjoy a generous deck, mature shrubs, and a convenient storage shed the perfect spot for relaxation or entertaining.The main level of the home includes three spacious, naturally-lit bedrooms, as well as a full bathroom. The finished basement is an entertainers paradise, with an oversized family room, an additional full bathroom, an extra bedroom, and plenty of storage space ideal for a growing family or hosting guests.Located on a quiet, family-friendly street, this home offers easy access to the 401 Highway and is just minutes away from shopping plazas, malls, parks, schools, and playgrounds.The possibilities are endless in this charming home! Schedule your showing today and make this dream home yours! (id:59911)
Exp Realty
2 Ronaldshay Avenue
Hamilton, Ontario
Welcome home to 2 Ronaldshay Ave. Sitting on an incredible 35' wide by 115 ' deep lot which backs on to a local Community Centre and Ridgemount Elementary School, this home is waiting for its next family. Offering 3 bedrooms, 2 bathrooms, and an open concept living/dining room with vaulted ceilings - there is loads of natural light. Each of the back two bedrooms have sliding glass doors which lead on to the newly built rear deck. Downstairs you'll find a finished rec room, perfect for family games / movie nights, along with laundry and the homes second bath. The backyard is spacious, private, and quiet. Walk to everything the mountain has to offer. (id:59911)
RE/MAX Escarpment Realty Inc.
5848 Ferry Street
Niagara Falls, Ontario
This newly renovated commercial unit in a prime location near Clifton Hill, Niagara Falls, offers 1,100 + - sq. ft. of fully upgraded main floor space, complemented by a 500 + - sq. ft. basement for additional storage or operational use. The unit features three separate entrances, one bathroom, one parking spot, and a 200-watt electrical service, making it versatile for various business needs. With new floors, fresh paint, and modern finishes, this space is move-in ready and provides excellent exposure in a high-traffic area, perfect for attracting both locals and tourists. Whether you're looking to open a retail store, office, or service-based business, this property offers great potential. (id:59911)
Exp Realty
5955 Third Line
Erin, Ontario
5955 Third Line, Erin A Century Home on 40 Acres of Country Paradise. Tucked away at the end of a long, tree-lined driveway, this breathtaking 3000 sq ft red brick century home blends historic charm with modern comfort on 40 acres of picturesque countryside. Built in 1864 with a thoughtful addition, this beautifully updated home is full of character, featuring wide plank wood floors and custom windows throughout. The spacious main floor includes a large primary bedroom with garden views, a large closet & a 4-piece ensuite, a cozy living room with large windows and access to a screened-in sunroom, the perfect spot to enjoy your morning coffee. The bright, and inviting kitchen is the heart of the home, featuring classic cream cabinetry, sleek granite countertops, and stainless steel appliances that offer both style and function. The layout is perfect for everyday living and entertaining, with a spacious breakfast area where the family can gather around the warmth of the wood-burning fireplace. Just outside of the double doors is a charming interlocking stone patio where you can enjoy views of the property. The family room offers high ceilings with custom metal tiles and an abundance of natural light, while the formal dining room with a second wood-burning fireplace creates the perfect atmosphere for hosting friends and family. Upstairs, you'll find four additional sizable bedrooms and a 3-piece bathroom, ideal for growing families or weekend guests. Outside, the property is a nature lovers dream, complete with mature trees, perennial gardens, raised beds, a greenhouse, walking trails, and a peaceful pond. With 27 acres currently being farmed for a tax credit, multiple paddocks, a 4000 sq ft barn, and a detached 3-car garage, this property is ideal for equestrian enthusiasts or anyone looking to create their dream hobby farm. If you're searching for timeless charm, complete privacy and a truly special place to call home, 5955 Third Line is waiting for you. (id:59911)
Royal LePage Rcr Realty
119 Water Street S
St. Marys, Ontario
Discover a fantastic investment opportunity at 119 Water Street South, St. Marys—a well-maintained commercial property offering a blend of business and residential income streams in a prime location. This tenanted building features a thriving main-floor business and two one-bedroom apartments above, making it a versatile, turn-key investment with excellent potential for income growth. The property boasts ample parking options, including three garage spaces and surface parking for up to 11 cars, providing convenience for tenants and their patrons. Located in a high-visibility area of St. Marys, the building benefits from its strategic location, ensuring consistent foot traffic and exposure for the commercial tenant, while being equally convenient for the residential tenants. Both apartments above the commercial space are well-kept, offering comfortable living quarters with a steady rental income. The building has been thoughtfully maintained, with long-term tenants who take pride in their spaces. Whether you're a seasoned investor or new to the market, this property represents a hassle-free addition to your portfolio, offering immediate returns and potential for future appreciation. St. Marys is known for its charm, growing community, and vibrant local economy, making it an ideal setting for a property like this. The demand for mixed-use buildings in such well-situated areas continues to rise, and the ability to attract quality tenants ensures that this property remains a reliable income generator. With the groundwork already in place and room to increase revenues, this is your chance to acquire a lucrative investment property that’s ready to perform from day one. Don't miss this unique opportunity to own a well-maintained, versatile commercial and residential property in the heart of St. Marys. (id:59911)
Real Broker Ontario Ltd.
2496 Arthur Street N
Elmira, Ontario
MUST BE SEEN TO TRUELY BE APPRECIATED...Absolutely gorgeous 12.95-acre country property of your dreams with SHOP, POND and BARNS! this 2,879 sqft foot 5 bed, 4 bath farmhouse is sure to impress. Walk in the inviting front foyer with main floor laundry and 4-piece bathroom to your right. An addition in 2000 added the existing kitchen, mudroom, pantry and 2 car garage. The open concept kitchen offers a centre island with sink and dishwasher and open concept flow into the beautiful living room / dining room featuring exposed hand hewn squared wood beams and walls. Walk out from the living room to pick fresh veggies from your greenhouse dome, and around the corner your massive south facing deck overlooks a beautiful 15’ deep private pond with dock, diving board and zipline! Up the wrought iron staircase, you’ll find 5 bedrooms, with cathedral ceilings throughout. The primary bedroom has a spacious walk-in closet plus bonus second closet, private ensuite, and a walk out south facing balcony with stairs overlooking your beautiful grounds leading to hot tub. You’ll stay cozy in the finished rec room with the in-floor heating and recessed electric fireplace. This rec room is great for movie nights or hosting friends the wet bar and additional counter space. There’s also a beautiful white 3-piece bathroom with glass shower, and a walk-up staircase to the garage. No shortage of storage for your toys and tractors with a rustic 2350 sqft Frame barn with basement space once used for pigs, plus an extra 1500 sqft concrete block building attached out the back. A second 2 story cinder block building with 1200 sqft on main floor and an additional 1200 sqft upper storage, plus spacious overhang for additional storage. And a THIRD outbuilding 2657 square foot propane heated shop with 3 overhead doors and separate driveway from the road. Bonus Solar panels on top of this building bring in additional income each year! (id:59911)
RE/MAX Solid Gold Realty (Ii) Ltd.
603 - 4675 Metcalfe Avenue
Mississauga, Ontario
Welcome To Erin Square In Prime Mississauga Location! A Walker's Paradise - Steps to Erin Mills Town Centre's Endless Shops & Dining, Top Local Schools, Credit Valley Hospital, Quick Hwy Access, Landscaped Grounds/Gardens & Much More! Buildings Amenities Include: 24Hr Concierge, Guest Service, Games Room, Children's Playground, Rooftop Outdoor Pool, Terrace, Lounge, Bbq's, Fitness Club, Pet Wash Station & More! Over 650Sqf! 1+Den, 2 Bath With A Large W/O Balcony To Enjoy Unobstructed North Views. Parking & Locker Included. (id:59911)
Home Standards Brickstone Realty
324 - 689 The Queensway
Toronto, Ontario
Brand New - Never Lived In! Stunning 2-bed, 2-bath available for the first time! Situated in one of Toronto's most vibrant neighbourhoods, the Reina Condo's showcase a stunning contemporary design, exceptional craftsmanship, and premium finishes throughout. Spanning over 700 total sq. ft., this meticulously designed residence boasts a bright and airy open-concept layout. Expansive floor-to-ceiling windows flood the space with natural light, exposed concrete ceiling's add a modern touch. The gourmet kitchen is a chef's dream, equipped with top-tier built in appliances, quartz countertops, custom cabinetry, and a designer backsplash. The primary bedroom is a serene retreat, complete with a spa-inspired ensuite and ample closet space, while the second bedroom offers a large double closet, ideal for second bedroom or a home office. Both luxurious bathrooms are outfitted with contemporary fixtures, and premium finishes. Reina Condos redefines boutique luxury living. This architecturally striking mid-rise development is designed with a sophisticated aesthetic, featuring unique curved balconies, refined white brick exteriors, and lush landscaped surroundings. Residents enjoy an array of world-class amenities, including a fully equipped fitness center, stylish social lounge, outdoor terrace, co-working spaces, children's play area, and more. Located in the heart of The Queensway, this dynamic neighborhood is brimming with trendy cafes, gourmet restaurants, artisanal shops, and lush green spaces. Commuters will love the easy access to the Mimico GO Station, Kipling & Islington TTC Stations, and the Gardiner Expressway, making travel across the city effortless. (id:59911)
RE/MAX Professionals Inc.
1807 - 1900 Lake Shore Boulevard W
Toronto, Ontario
Bright & Spacious, 2 Bed 2 Bath Northeast Corner Unit with Balcony & Spectacular Views Of Lake Ontario, High Park & the TO Skyline, At Park Lake Residences. Parking & Locker Included. Desirable Split Plan, 860sf, 9' Ceilings, Floor-To-Ceiling Windows in All Rooms. Amenities Include Rooftop Deck, Fitness Room, Party Room, Meeting Room, Visitor Parking, 24/7 Security/Concierge. Mins to Lake Ontario, Park, Sunnyside Boardwalk, Bike Park, or Walk Up Ellis Ave To High Park, Grenadier Pond. Mins Drive to Queensway Sobeys, LCBO & More. Take Lakeshore or Hop Onto the Gardiner to Get Everywhere Fast. **EXTRAS** S/S Appliances include Fridge, Range, Dishwasher & Microwave/Hood. Washer/Dryer. One (1) Underground Parking & One (1) Locker Included. (id:59911)
Forest Hill Real Estate Inc.
Tph6 - 25 Kingsbridge Garden Circle
Mississauga, Ontario
2,680 Sqft (249 Sqm) offering 3 bedrooms, 3 bathrooms, 10 ft ceilings throughout and 2 terraces facing South East giving clear, unobstructed views of the Toronto + Square One skylines and Lake Ontario. A functional, yet true trophy property, TPH6 (Terrace Penthouse 6) by Tridel offers many unique, luxury features. Natural gas BBQ connection on terrace, 2 indoor gas fireplaces (1 double sided in living/dining + 1 fireplace in family room). This unit is so large there are 2 entry doorways, a double door grand entrance into the foyer and a second single door access to the family room/kitchen and pantry. Hardwood flooring throughout most of the suite with 8 inch baseboards. Granite countertops, built-in appliances in Kitchen with pantry. Primary bedroom with 2 walk in closets and 6 pc ensuite with bidet. 2 parking spaces, one right by the elevator on P1 and the second can fit 2 cars located on P2. Central vacuum system with the laundry room large enough to serve as a locker. Access from almost every room to the outdoor space with large south facing windows for plenty of natural light. TPH6 is located on the 33rd floor giving it truly open views. The building offers multiple layers of security: controlled garage access, front desk security/concierge, controlled access to elevator lobby + suite floor. A grand lobby greets visitors and residents featuring stone finishes, 2 floor atrium style design with a water fountain centerpiece. This traditional luxury design carries throughout the building and TPH6. Expansive amenities include a bowling alley, gym, indoor pool, hot tub, party room, billiards room, outdoor terrace and more. Surrounding area offers shopping, public transit and easy commuter access across the GTA with close proximity to Pearson Airport. (id:59911)
Rare Real Estate
411 - 760 Whitlock Avenue
Milton, Ontario
Experience luxury living in this brand new, upgraded 2-bedroom + den condo in Mattamys sought-after Mile & Creek community. Featuring a functional layout with no wasted space, this unit offers premium finishes throughout, including high-end stainless steel appliances, a frameless glass shower in the primary ensuite, designer window coverings, and a secure locker. Enjoy floor-to-ceiling windows with unobstructed views of lush forestry, filling the space with natural light. Comes with two parking spots and a locker for added convenience. The building uses geothermal heating/cooling and includes a smart thermostat for energy efficiency. Located steps from scenic parks, nature trails, schools, and local shops. Residents enjoy 24-hour concierge, fitness center, party lounge, BBQ terraces, and a pet spa. Seeking AAA tenants with excellent references and strong financials. (id:59911)
Ipro Realty Ltd.
1 - 2109 Bloor Street W
Toronto, Ontario
The buzz on Bloor is this new space for lease and it's got your name on it! This Newly Renovated, Cozy, Sun-Filled Suite in the Heart of Bloor West Village, is Ready to Lease! Ideally located in one of Toronto's most sought-after neighborhoods, this suite offers the perfect blend of comfort, convenience, and contemporary design; in a quiet, low-rise multiplex - no broken down elevators here! Step into an inviting open-concept unit that provides a renovated kitchen, with a feature peninsula with built-in oven and hood vent, sleek quartz countertops, new stainless steal appliances and pot-lights throughout. The thoughtfully designed layout provides plenty of storage in the kitchen and allows for a seamless flow between the kitchen and living area. You'll find an additional closet for your everyday belongings next to your full bathroom that has also been recently updated with a new ensuite washer and dryer, new light fixtures and vanity. The bedroom easily accommodates a queen-sized bed with nightstands, has new pot lights, an updated window and a small walk-in closet just outside the room. It's a cozy, yet functional space; ideal for a young professional. Behind the scenes, this unit has been completed with spray-foam insulation, which will helps keep the heat in, in the winter, and keeps it cool in the summer! Parking, heat and water are included. This gem is just steps away from the beautiful High Park, boutique shops, local gyms and fitness studios, top-rated restaurants, and convenient public transit. Managed by fantastic landlords who take pride in maintaining a welcoming, tenant-friendly environment. Don't miss this opportunity to be the first to live in this stylish and serene space, in the vibrant Bloor West Village community! (id:59911)
Sage Real Estate Limited
31 Chartwell Road
Toronto, Ontario
Seize The Opportunity To Own A Delightful Bungalow In The Coveted Stonegate-Queensway Area Of South Etobicoke! This Meticulously Maintained Home, Cherished By The Same Owners For Over 30 Years, Sits On A Generously Sized Lot That Offers A Serene Green Oasis Close To All Major Routes & Amenities, Including Highly Rated School. Boasting A Spacious, Sun-Drenched Living Room And Dining Room, This Residence Is Perfect For Both Relaxing And Entertaining. Unwind In A Finished Basement, With The Flexibility Of Additional Rooms To Be Used As You See Fit. Between The Homes' Condition And Abundance Of Space It Is An Ideal Choice For Families, Investors, Or Those Envisioning A New Build. Whether You're Seeking A Welcoming Family Retreat Or A Prime Investment Opportunity In A Sought-After Neighbourhood, This Bungalow Provides Endless Possibilities. Don't Miss Out On The Chance To Call This Charming Property Your Own! *Bonus - Free of Rental Contracts, Allowing You To Move In And Make It Your Own Without Any Hassle. **EXTRAS** Brand New High Efficiency Furnace & Mitsair Inverter AC (Transferrable Warranties), Wired/Monitored Alarm System, Security Camera System, Hot Tub, Central Vac (id:59911)
Manor Hill Realty Inc.
410 - 3695 Kaneff Crescent
Mississauga, Ontario
Prime Location! Renovated & Spacious 1+Den Condo with Parking Live in the heart of convenience - just steps to top-rated schools, a vibrant community and rec centre, library, shopping, scenic walking trails, parks, and public transit. Enjoy quick access to Highways 403, 401, 410, QEW, and Pearson Airport! This bright and beautifully upgraded unit offers a functional 1-bedroom + den layout, complete with southeast views and plenty of natural sunlight. Renovated in 2017 with a modern kitchen, new stainless steel appliances, new flooring, and fresh paint. Building amenities include 24-hour concierge/security, and a welcoming, well-maintained environment. (id:59911)
Royal LePage Signature Realty
2496 Arthur Street N
Elmira, Ontario
MUST BE SEEN TO TRUELY BE APPRECIATED...Absolutely gorgeous 12.95-acre country property of your dreams with SHOP, POND and BARNS! this 2,879 sqft foot 5 bed, 4 bath farmhouse is sure to impress. Walk in the inviting front foyer with main floor laundry and 4-piece bathroom to your right. An addition in 2000 added the existing kitchen, mudroom, pantry and 2 car garage. The open concept kitchen offers a centre island with sink and dishwasher and open concept flow into the beautiful living room / dining room featuring exposed hand hewn squared wood beams and walls. Walk out from the living room to pick fresh veggies from your greenhouse dome, and around the corner your massive south facing deck overlooks a beautiful 15’ deep private pond with dock, diving board and zipline! Up the wrought iron staircase, you’ll find 5 bedrooms, with cathedral ceilings throughout. The primary bedroom has a spacious walk-in closet plus bonus second closet, private ensuite, and a walk out south facing balcony with stairs overlooking your beautiful grounds leading to hot tub. You’ll stay cozy in the finished rec room with the in-floor heating and recessed electric fireplace. This rec room is great for movie nights or hosting friends the wet bar and additional counter space. There’s also a beautiful white 3-piece bathroom with glass shower, and a walk-up staircase to the garage. No shortage of storage for your toys and tractors with a rustic 2350 sqft Frame barn with basement space once used for pigs, plus an extra 1500 sqft concrete block building attached out the back. A second 2 story cinder block building with 1200 sqft on main floor and an additional 1200 sqft upper storage, plus spacious overhang for additional storage. And a THIRD outbuilding 2657 square foot propane heated shop with 3 overhead doors and separate driveway from the road. Bonus Solar panels on top of this building bring in additional income each year! (id:59911)
RE/MAX Solid Gold Realty (Ii) Ltd.
2297 Saddlecreek Crescent
Oakville, Ontario
Executive freehold townhome in Oakville's desired Westmount community. Well landscped with covered veranda at front. Carpet free through all house. This townhome has separate living room and family room. Gleaming darkwood kitchen with quartz countertops, breakfast bar open to family room, second floor has 3 generous bedrooms + two 4-P bathrooms with windows.Primary bedroom ensuite with soaker tub & walk-in closet, upper office area with customer built desk+file cabinet & storage cupboard. Lower level finished in 2020 with 2 extra bedrooms and one bathroom. Walk to schools, shops, dining & hospital.Easy to access to 407,QEW & GO. A True Gem. (id:59911)
Real One Realty Inc.
49 Red Maple Lane
Barrie, Ontario
Freehold End Unit Townhome Features Over 2200 Sqft Of Finished Above Grade Living Space. 4 Bedrooms, 3 Bathrooms, Quartz Counters, Wood Flooring On Ground And Main Levels, 9ft Ceiling On The Main Floor, Unfinished Basement For Additional Storage, Lots Of Upgrades. Short Drive To All Shops And Restaurants, Walking Distance To Go Train Station. (id:59911)
P2 Realty Inc.
4101 Wesley Street
Severn, Ontario
Welcome to this well-maintained and inviting 2-bedroom, 2-bathroom bungalow located in the quiet community of Silver Creek Estates, just minutes from Orillia. This home features a bright and spacious open-concept layout, with a seamless flow between the living room, dining area, and generously sized kitchen ideal for both everyday living and entertaining. The primary bedroom includes a private ensuite, creating a comfortable retreat, while the second bedroom is perfect for guests, a home office, or hobby space. Enjoy the tranquility of the neighbourhood while being just a short drive from shopping, dining, parks, and healthcare services. Whether you're looking to downsize, retire, or simply enjoy a quieter lifestyle without sacrificing convenience, this home checks all the boxes. (id:59911)
RE/MAX Crosstown Realty Inc.
541 Lyman( Basement) Boulevard
Newmarket, Ontario
Spacious and bright 2-bedroom basement apartment available in a quiet, family-friendly neighborhood in Newmarket. This unit features a private separate entrance for your convenience and complete separate laundry facilities, no sharing required! Offers 2 generously sized bedrooms with ample closet space. One full bathroom, Open-concept living and dining area, Newer kitchen with plenty of cabinet storage, One parking space included, Close to schools, parks, public transit, shopping, and major highways . Perfect for a small family, professionals, or students. Tenant Pays One Third Of All Utilities. Available immediately! (id:59911)
Right At Home Realty
344 Loon Road
Georgina Islands, Ontario
Welcome to your dream waterfront retreat! Just steps from the shoreline, this charming 3-season cottage offers the perfect escape from the everyday. Nestled in a peaceful setting with stunning views of Lake Simcoe , this is the ideal spot to unwind, recharge, and make memories. This property features: 3 bedrooms and 1 full bath. A spacious living room, a good-sized kitchen with a dining area, ideal for preparing meals and gathering together with family and guests. Step outside to find a large deck where you can savour your morning coffee or enjoy an evening drink while soaking in the breathtaking views. This cottage is ideal for swimming, fishing, and taking in its natural beauty. Everything you need for the ultimate lakeside experience. Don't miss your chance to own this slice of paradise. Book your private showing today! (id:59911)
RE/MAX Crosstown Realty Inc.
3658 Ferretti Court
Innisfil, Ontario
Friday Harbour - Luxurious Resort Living. 2540 Sqft Town House With Excellent Layout With 4 Bedrooms, 5 bathrooms, Dining, Living, Kitchen With Oversized Island And Impressive Water View, Gourmet Kitchen With Sub Zero, Wolf And B/I Appliances, Caesarstone Counters. UPGRADES GALORE, Paneling , Electric Blinds, Built-In Bar, $$$$$ Spent On Upgrades. Access To Deck, Glass Railing, Access To Deck, Bbq Gas Hook Up. Access To Beach Club, Golf Course, Walking Trails **EXTRAS** Friday Harbour Management Fee $5523.98. Annual resort fee and club fees $257.72. HVAC and alarm approx $230/month. FH purchase fee 2% based on purchase price. (id:59911)
Sutton Group-Admiral Realty Inc.
103 - 8 Walder Lane
Richmond Hill, Ontario
The Hill on Bayview "Brentwood 1" layout, 840 sq Ft interior plus 390 Sq Ft patio. 1 bedroom + den condo townhouse, den can be used as a 2nd bedroom. Unit comes with a underground EV parking & locker.. Ideal for start up family. Brand new, never lived in. Close to Costco, Walmart, Home Depot, Highway 404 and public transit. (id:59911)
Century 21 Atria Realty Inc.


