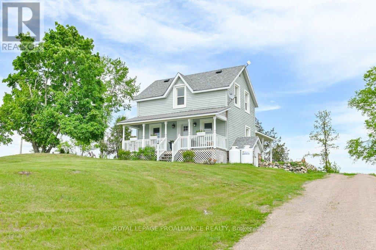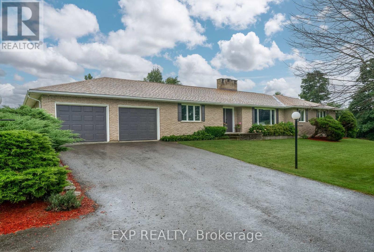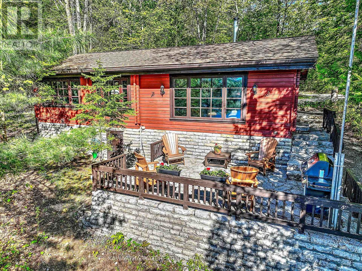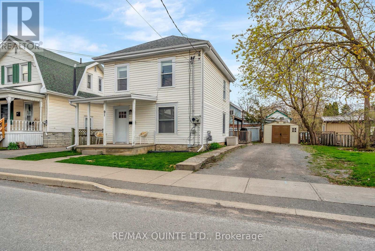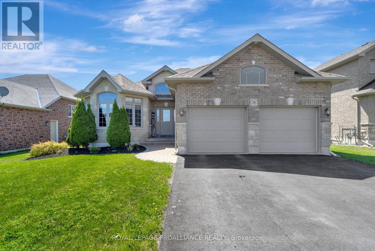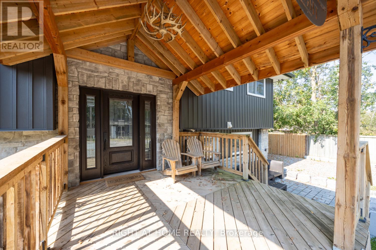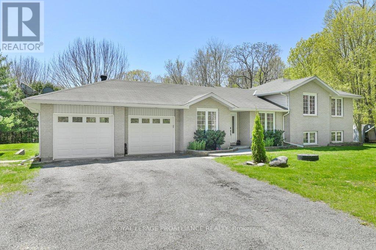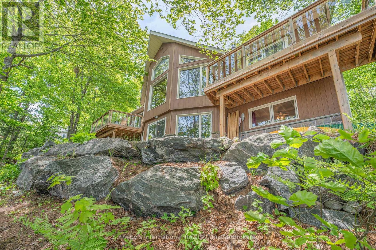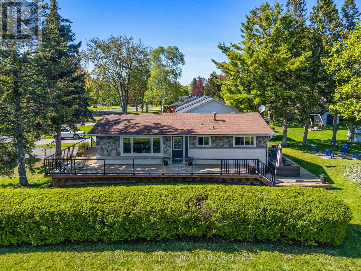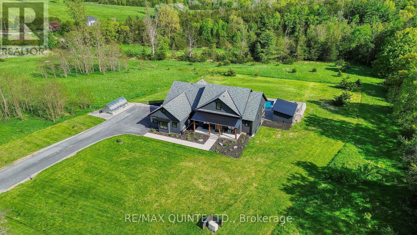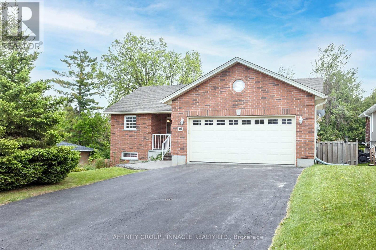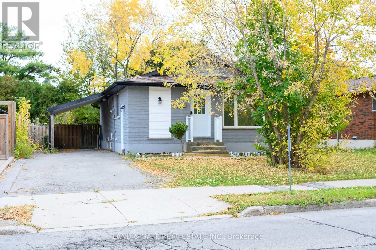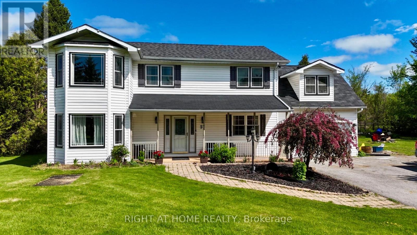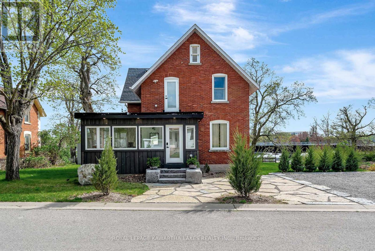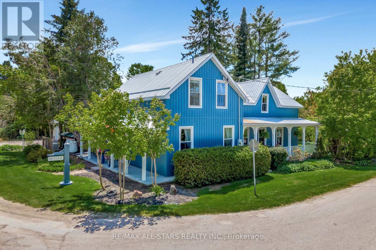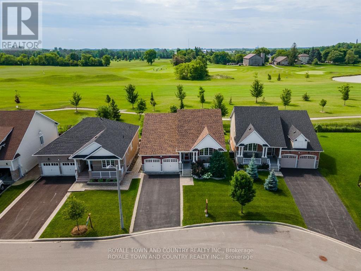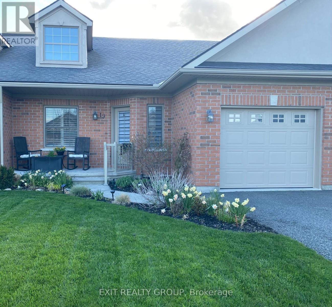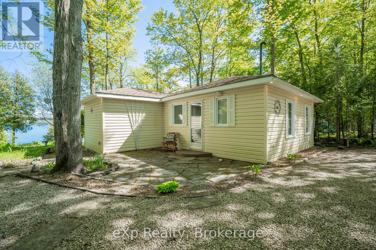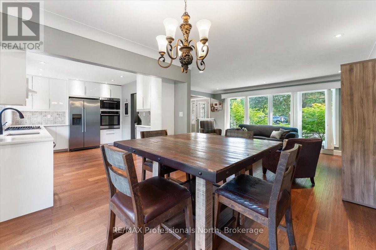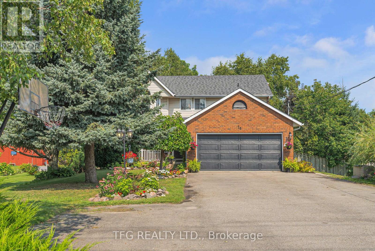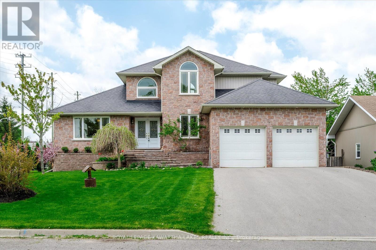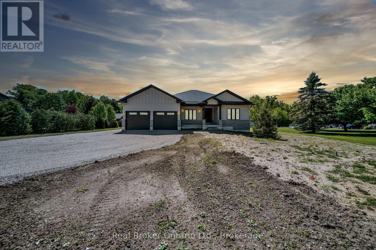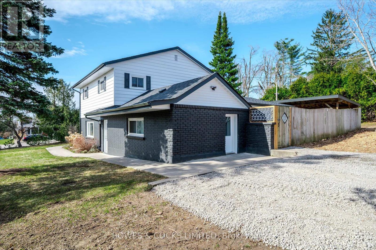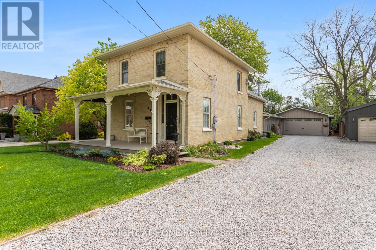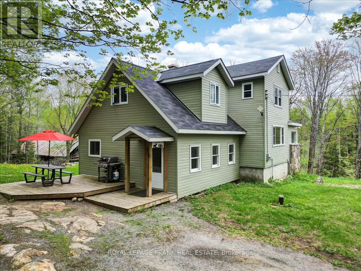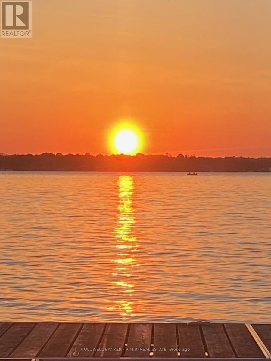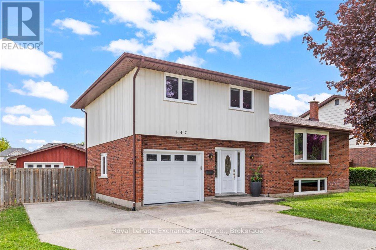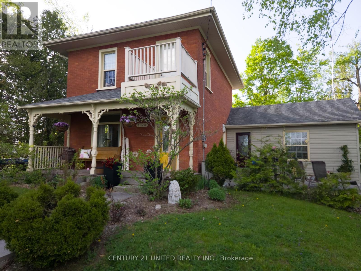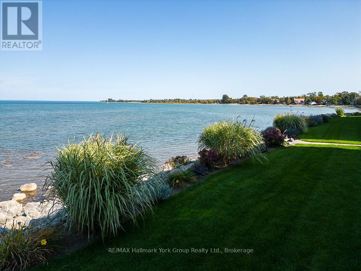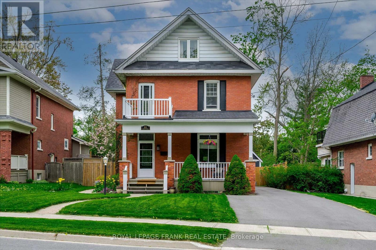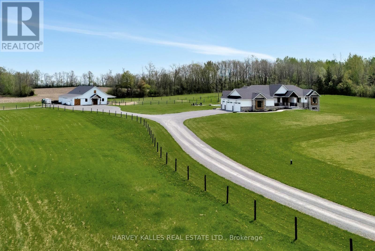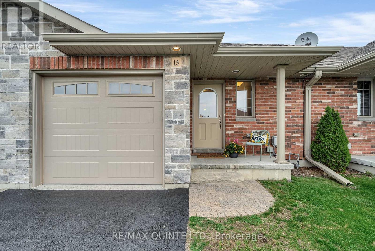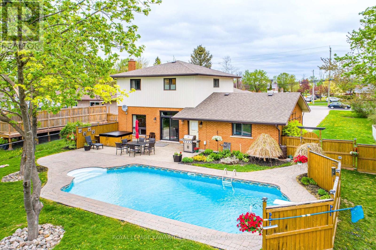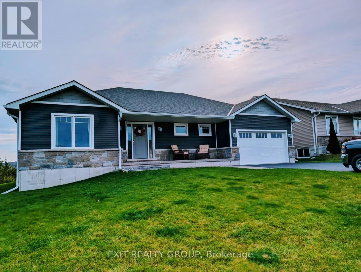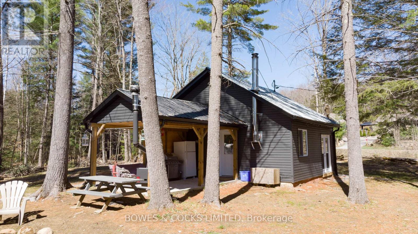109714 7 Hwy
Tweed, Ontario
Escape to your dream country retreat with this lovingly restored 47-acre farm in Tweed, Ontario, a haven for homesteading families or farmers and landscape contractors craving a turnkey rural lifestyle. The 1900-built farmhouse, with 2 bedrooms plus a small den serving as a 3rd bedroom, a 4-piece bathroom on the second floor, and a new 2-piece powder room on the main floor, radiates historic warmth wrapped in modern comfort. Rebuilt from the studs up, it boasts entirely new windows, plumbing, wiring, a modern and practical farm kitchen with gourmet high-end appliances, and a new main-level laundry area, creating a welcoming home that invites you to settle in without a single renovation worry. Picture mornings on the new front porch, coffee in hand, soaking in serene views of rolling fields, or evenings watching sunsets from the screened-in gazebo. Every corner of this charming, compact home blends period details with fresh updates, offering a timeless yet practical space for daily living. The property blends opportunity and tranquility, with a licensed quarry for contractors and EP land ideal for sustainable farming, with hay fields primed for your agricultural plans. Rebuilt outbuildings, including a drive shed and spacious tractor-friendly garage, provide ample storage. Nestled in the heart of Hastings County, this farm is set well back from the road for peace and quiet, yet offers easy commutes to Peterborough (45 min), Belleville (30 min), Kingston (1 hr), or Ottawa (2 hr). Tweeds vibrant farming and recreation community offers Stoco Lake for fishing and boating, plus trails for hiking, ATV riding, and snowmobiling. This Tweed gem delivers countryside living with no hassles - come live your pastoral dream! [Supplement Documents to be uploaded shortly!] (id:59911)
Royal LePage Proalliance Realty
737 County Rd 18
Prince Edward County, Ontario
Welcome to 737 County Road 18, a charming and spacious bungalow set on nearly 14 acres of rolling countryside in the heart of Prince Edward County. This serene property offers the perfect combination of rural tranquility and modern comfort, making it an ideal retreat for families, hobbyists, or anyone craving a peaceful lifestyle. The homes classic brick exterior and welcoming front faade are paired with an attached two-car garage and a private driveway with parking for six, offering both function and curb appeal. Step inside to experience the bright open-concept living space, which features a spacious living room equipped with a cozy fireplace, creating a warm and inviting atmosphere. The large kitchen offers abundant cabinetry, generous counter space, and a huge island perfect for meal prep, or gathering with friends and family. Adjacent to the kitchen, the dining area offers the perfect spot for everyday meals, while a sunny four-season sunroom provides a peaceful space to relax and enjoy the views of the expansive property. The primary bedroom features ample space, generous closet storage, and a private 3-piece ensuite bathroom. Three additional main-floor bedrooms offer flexibility for children, guests, or a home office, all serviced by a full 4-piece bathroom. A convenient powder room adds to the functionality of the layout. Downstairs, the fully finished basement adds even more living space, with a spacious recreation room perfect for movie nights, games, or hobbies, as well as a fifth bedroom and plenty of extra storage space. Outside, the 14 acre property is yours to explore - perfect for walking trails, gardening, or simply enjoying the sights and sounds of country life. Located just minutes from Sandbanks Provincial Park, renowned wineries, and the charming shops and eateries of Bloomfield and Picton, this home offers the perfect blend of privacy and convenience. Don't miss the opportunity to make this beautiful piece of Prince Edward County yours today! (id:59911)
Exp Realty
74 Shadow Lake 43 Road
Kawartha Lakes, Ontario
This is an astonishingly beautiful four season cottage property on the very pretty south end of Shadow Lake (aka Little Silver Lake). Located at the end of a quiet road, the one acre property is extremely private and low maintenance, with 170 ft of pristine waterfont that provides both a wade-in sandy beach and dive-off-the-dock, weed-free swimming. Timeless and elegant stonework adorns the property, from the waterside patio to the paths leading up to the cottage that culminate in a stone deck that provides lovely vistas to the granite offshore islets. Timeless and elegant is also an apt description of the cottage, a classic Pan-Abode with cedar walls and vaulted ceilings that greets you with wonderful cedar aromas upon entering. This is an exceedingly rare example of a Pan-Abode that is fully and efficiently winterized with forced air propane heating supplemented by a wood stove that provides comforting radiant heat in the cooler months. There is an equally charming one bedroom guest cabin with a 2 pc bathroom, and a double garage with a workshop. The property is being sold turn-key with most of the high quality furniture and furnishings included. Easy boat access to the entire Shadow Lake System and services in Coboconk are within a 5 minute drive. This one-of-a-kind property has been immaculately maintained and can only be truly appreciated by an on-site visit. (id:59911)
Kawartha Waterfront Realty Inc.
441b Massassauga Road
Prince Edward County, Ontario
Bay of Quinte Escape! Stunning 1240 sq ft 2-bed, 2-bath, 4-season bungalow retreat. Waterfront home with breathtaking sunsets on 50 ft of landscaped shoreline & extended living right to the water's edge. This picture-perfect cottage offers a serene escape surrounded by gardens, natural stonework, rock seawall and boat-able waterfront..and it's just 5 minutes from Belleville! (25 min to Picton) Whether you're boating on the Bay, enjoying a peaceful paddle, dining on the 8-foot granite island by the dock or relaxing in the sun room, this property is the epitome of waterfront living. Driving in you'll notice the natural rock work, 4 foot granite serving island & Vermont Cast BBQ that is conveniently located by the side entrance and kitchen. Inside you'll find an open kitchen, pantry and living room leading to glass doors & stunning 21x10 ft sunroom with a vaulted tongue & groove ceiling, reminding you of the lakeside memories you had as a kid. Enjoy the extra living space for relaxing with your morning coffee or playing games with friends. It immediately feels like home, inviting you to unwind while surrounded by nature. A propane fireplace offers warmth on winter afternoons after a snowy walk on the frozen Bay. The Primary bedroom nestled at the back of the cottage offers privacy & a 3-piece ensuite. The 2nd bedroom sits at the front enjoying views of the dock & swans that nest in the quiet waters of the Bay. New Notables: metal roof, rebuilt 35 ft dock, exterior painted & stained, updated flooring, interlocking patio redone, well pump, new heated water line to the shore well and beyond. This gorgeous outdoor oasis sits in a protected alcove & offers summer bonfires around the custom fire pit, gatherings around the granite island and the breathtaking quietness of this special lot. You wont believe you're so close to town, & Hwy 401. Whether as a year-round residence or seasonal escape this cottage offers an unparalleled convenience & lifestyle right on the water! (id:59911)
Royal LePage Proalliance Realty
188 North Beaver Lake Road
Stone Mills, Ontario
Nestled on the serene shores of North Beaver Lake in the heart of Sheffield, this charming 3-bedroom, 3-bathroom cottage offers the perfect blend of comfort and nature. Set on a peaceful, tree-lined lot in Lennox and Addington County, this waterfront retreat is ideal for seasonal living, weekend escapes, or a peaceful fishing getaway. Inside, the cottage features a bright and cozy layout with an enclosed porch and a spacious deck that showcase tranquil lake and forest views ideal for morning coffee or sunrise relaxation. A bonus bunkie with its own 3-piece bath provides extra space for guests or a private retreat. Enjoy direct access to North Beaver Lake, a dock for your boat or canoe, and the simple pleasures of lakeside living. Equipped with a septic system, drilled well, asphalt shingles, electricity, cell service, and high-speed internet, the property combines rustic charm with modern conveniences. Area perks include nearby beach and lake access, making this a rare opportunity to own your own slice of lakeside paradise. (id:59911)
Royal LePage Proalliance Realty
24 Cardinal Court
Brighton, Ontario
Welcome to 24 Cardinal Court, a meticulously crafted and professionally upgraded 2+2 bedroom, 3 bathroom R-2000 brick & stone bungalow, tucked into one of Brighton's most desirable neighborhoods. This move-in-ready home offers over 2500 sq. ft. of elegantly finished living space, ideal for those who appreciate high-end finishes and attention to detail. Step inside to find a bright, open-concept layout with vaulted ceilings and expansive windows that flood the home with natural light. The living room features a cozy gas fireplace, while the gourmet kitchen boasts quartz countertops, a custom pot filler, built-in appliances, and premium cabinetry with designer hardware. From the Primary suite, step out onto your own private Trex deck, complete with privacy panels, hot tub hook-up, and a serene setting perfect for winding down after a long day. The second extended deck is accessed from the kitchen and features a gas line for your BBQ and outdoor TV hook up, ideal for hosting or catching the big game under the stars. The spacious Primary bedroom also includes a WI closet and a 5pc spa-inspired ensuite with a freestanding tub, black hardware and rainfall shower. The fully finished lower level offers two additional bedrooms, a 4pc bathroom, a home gym, and a large rec room with California shutters. Need to work from home? Use the second bedroom as a home office wired for fibre-optic high-speed internet to keep you connected and productive. Additional highlights include: 2-car garage with interior access & side man door. Central Vac, HRV system, smart security system with cameras. Custom oak stair treads and upgraded lighting. Over $100,000 in thoughtful and gorgeous upgrades, including premium finishes inside and out. This home combines luxury, comfort and modern functionality in a peaceful, established neighbourhood close to hiking trails, parks, schools, and amenities with easy access to Highway 401. A rare opportunity to own a turnkey showpiece in beautiful Brighton! (id:59911)
Royal LePage Proalliance Realty
91 Chatham Street
Belleville, Ontario
Located on a charming, tree-lined street in the heart of Belleville's sought-after Old East Hill, this fully updated home is the one. Legally zoned as a duplex, the house is currently enjoyed as a single-family home and offers 4 bedrooms, 2 bathrooms, and separate hydro meters; giving you the option to continue as-is use or convert back to a duplex for added income. Blending classic charm with modern updates, this move-in-ready property delivers flexibility, comfort, and character in one of the city's most beloved neighborhoods. Whether you're searching for a smart investment or a place to call home, this one is not to be missed! (id:59911)
RE/MAX Quinte Ltd.
51 Consecon Main Street
Prince Edward County, Ontario
In the heart of Consecon you will find this adorable home. So much love has been put into this property you can feel the energy as you explore. Almost completely refinished throughout you will find it hard to beat the turn-key feeling you get at this price-point. Enjoy your spacious main floor laundry room and a kitchen designed for great meals and entertaining. A tastefully designed garage conversion currently functions as a pottery studio and is quite adaptable to other usages. Imagine what you can do in this insulated and heated space that has been brought to an inspiring finish. Your front patio and large back deck create outdoor R&R areas in addition to a slab in the yard for a gazebo or chiminea. Your yard is a great size for an in town lot and you have the perfect shed for storing all your yard gear. There is an unfinished basement with plenty of storage and possibly potential for more. Consecon is just 15 mins to the 401 and is an up and coming hamlet with lots of water features to enjoy; The Mill is a must visit. Inquire about the home's current grandfathered STA license for 1 bedroom use. Also, some furniture can stay for the right offer. Book your showing today! (id:59911)
Century 21 Lanthorn Real Estate Ltd.
8 - 24 Brinton Drive
Peterborough South, Ontario
24 Brinton Drive Stunning Bungalow in the Sought-After Lock 19 Community! Located in the prestigious Lock 19 community along the shores of the Otonabee River, 24 Brinton Drive offers exceptional living. This beautifully upgraded 2+2 bedroom, 3-bathroom bungalow boasts 9 ft. ceilings, elegant hardwood flooring, and a spacious open-concept layout designed for comfort and style. Offering the perfect intermediate option for those looking to leave the maintenance of a traditional residential home without sacrificing space, this property combines convenience with sophistication. The upgraded kitchen features stainless steel appliances, a large island, and high-end finishes, perfect for entertaining. The spacious primary suite includes a large walk-in closet and a full ensuite. Enjoy the convenience of main-floor laundry and an attached garage for easy living. A finished basement provides additional space with two more bedrooms, private office, a full bath, and a versatile living area. Step outside to your fully fenced backyard, a private retreat with lush gardens, hedging, interlock stone patio and fresh landscaping. The interlock stone driveway adds to the homes curb appeal. Located just moments from Little Lake, Del Crary Park, scenic trails, parks, and downtown Peterborough, this home offers the perfect blend of space and convenience. (id:59911)
Royal LePage Frank Real Estate
24 Hampton Ridge Drive
Belleville, Ontario
Welcome to 24 Hampton Ridge Drive! This stunning all-brick and stone bungalow boasts 4 spacious bedrooms and 3 baths, located in a highly sought-after family-friendly neighborhood. The freshly painted main floor offers an abundance of living space with a cozy living room and inviting family room. The beautiful kitchen features ample cabinetry, a tiled backsplash, and an eat-in island. The primary bedroom includes a walk-in closet and a 3-piece ensuite bath. The fully finished basement is perfect for entertaining with a massive rec room, a 4th bedroom, 4-piece bath, and ample storage, with built-in shelving. Outside, enjoy a large double car garage, a two-tiered deck with new glass railing, and a garden shed. Conveniently located just minutes from all amenities and a short 3-minute drive to Highway 401. (id:59911)
Royal LePage Proalliance Realty
420 Parkhill Road E
Douro-Dummer, Ontario
Welcome to your ideal retreat! This charming home offers the perfect blend of privacy, prime location, and convenience on almost 3/4 of an acre! Nestled in a tranquil setting, it provides a peaceful setting for this beautifully renovated Raised Bungalow with custom stone entry gates and elegant wrought iron. The exterior showcases stone skirting, board and batten siding. The timber-framed entrance flows seamlessly through the custom doors to the open-concept living room and a brand-new kitchen with luxurious quartz countertops and high-end appliances to elevate your culinary experience. Enjoy indoor-outdoor living with a w/o to your newly constructed deck and fencing. Separate entry to the ground-level living, with above-grade windows, makes this bright, beautiful, finished lower level ideal for an in-law suite or rental income, plumbed for a kitchen. Generac hydro ring! Large detached garage or workshop, expansive driveway for 15+ cars. Experience comfortable living with easy access to shopping, dining, and entertainment, all just minutes away, with all the Country amenities! Easy access for commuters to Highway 115. Don't miss the opportunity to own a home that combines seclusion with modern life's conveniences! See the attached list for the extensive upgrades, showcasing the exceptional care and attention to detail. (id:59911)
Right At Home Realty
347 Downs Road
Quinte West, Ontario
Welcome to 347 Downs Road - a refined country retreat just 10 minutes from the 401. Nestled on a picturesque country lot, this elegant home offers an exceptional blend of comfort, style, and functionality. Featuring natural gas, a double-car garage, a detached heated workshop, this thoughtfully designed residence provides ample space for both family living and entertaining. The inviting front foyer leads seamlessly into the sophisticated dining room and an impressive, updated kitchen adorned with granite countertops, a coffee br, double sinks, and a natural gas stove. Overlooking the expansive private backyard, this culinary space is as beautiful as it is functional. The main floor laundry adds everyday convenience with easy access to the back decks, creating a perfect transition to outdoor relaxation. Upstairs, three generously sized bedrooms include a primary suite with a spacious walk-in closet. The additional bedrooms offer comfort and flexibility for family or guests, while a fourth bedrooms on the lower level serves as a private guest room, home office, or additional living space. The lower level is a true retreat, featuring a warm and inviting family room bathed in natural light. With French doors, a large windows and a cozy wood-store, this space is both charming and spacious. The walk-out basement extends to a beautiful patio, offering serene views of the backyard. Modern comforts include natural gas heating, a high -efficiency furnace, and a natural gas stove. perfectly balancing elegance with country charm, this exceptional home is just minutes from the 401. All appliances are included. (id:59911)
Royal LePage Proalliance Realty
306 - 93 Westwood Road
Guelph, Ontario
Pride of Ownership can be found though out this 1620sqft unit. A beautiful quartz wall with electric fireplace accents the large living room, & crown moulding continues into an elegant dining room featuring a coffered ceiling. The efficient kitchen has plenty of newer oak cupboards. There are three spacious bedrooms, & the Master has a bonus walk-in closet & 2 pc ensuite. A utility room, laundry room, linen closet, & 4 pc bath complete the space. This home has newer flooring, baseboards, doors, hardware, electric outlets, & air conditioner, so ready to move in. The expansive property boasts beautiful gardens, outdoor pool & picnic area. Other amenities include underground parking, car wash, fitness, party & games rooms, library, hot tub, & sauna. Located by a park affords easy access to tennis, cricket, sports fields, splash pad, playground, schools, and public transit. The condo fee includes all utilities. A perfect place to call home! (id:59911)
Century 21 Heritage House Ltd
1125 Kendon Road
Muskoka Lakes, Ontario
Reimagine Cottage Life on Bass Lake. This property offers 104 feet of shoreline with coveted southeast exposure, intentionally chosen when the cottage was built to capture morning light and serene lake views. Set on 0.47 acres in the heart of Muskoka, the 4-bedroom, 3-bathroom layout offers endless potential to renovate or rebuild your ideal retreat. Step into the Muskoka room, leading to an open-concept main floor with a generous kitchen and dining area. Sliding doors open onto a lake-facing deck, perfect for al fresco dinners surrounded by nature. A vaulted ceiling and wall of windows brighten the living room, creating a welcoming space to gather by the fireplace or spend time with friends and family. The main floor features a primary bedroom with a walk-through closet, a two-piece ensuite, and a private deck, an ideal spot to savour morning coffee while overlooking Bass Lake. A second bedroom and a four-piece bathroom complete this level. Downstairs, the walkout basement features a spacious recreation room with sliding doors that open to the outdoors, 2 additional guest bedrooms, a large laundry area, a 3-piece bathroom, and ample storage space. Swim or paddle from the dock, then wind down your evenings with stargazing by the water. A property that invites you to slow down, connect, and enjoy life's simple pleasures, just minutes from shops, dining, and amenities in Port Carling, your gateway to Muskoka living. (id:59911)
Sotheby's International Realty Canada
2 Gardiner Crescent
Cobourg, Ontario
Welcome to this beautifully maintained bungalow nestled on a quiet crescent in Cobourg's highly sought-after East End. Just one block from the shores of Lake Ontario and Peter Delanty Park on Coverdale, this home blends convenience with serene living. The main floor features an eat-in kitchen, three bedrooms, one bathroom, and a large sun-filled living room. Downstairs, the generous basement offers an open concept family room, a second washroom, laundry, and a versatile bonus room ideal for a guest bedroom or home office. Step outside onto the wrap-around deck and patio and enjoy your large yard, perfect for entertaining, relaxing, or enjoying time with the kids. With top-rated schools, parks, tennis courts and downtown Cobourg all within walking distance, this charming bungalow truly has it all. (id:59911)
RE/MAX Rouge River Realty Ltd.
1707 Fish And Game Club Road
Quinte West, Ontario
This thoughtfully designed 5-bedroom, 5-bathroom home blends quality, comfort, and elevated finishes to create the perfect family retreat. Custom built with exceptional craftsmanship, the home offers both style and functionality with a fully finished lower level and a well-appointed layout throughout. Step into the spacious mudroom featuring custom cabinetry, herringbone tile, and waterfall quartz countertops. At the heart of the home, the chefs kitchen impresses with a 10-foot island, quartz countertops with full-height backsplash, ceiling-height cabinetry, and specialized inserts for spices, cutlery, and cookware. A walk-in pantry with a glass pocket door provides full-height adjustable shelving and additional quartz workspace, while the dedicated coffee bar includes a pot filler, charging station, and mixer lift. The vaulted great room is finished with exposed beams, dimmable lighting, built-in shelving, and a quartz-wrapped fireplace with a custom mantle. Double French doors open to an oversized deck and a professionally landscaped backyard featuring a 20 x 40 in-ground heated saltwater pool with waterfall feature, an 8 x 14 pool shed, and a 14 x 16 covered lounge overlooking the private yard. The main-level primary suite includes a custom walk-in closet with detailed millwork and a spa-inspired ensuite with a tiled glass shower and freestanding tub. Two additional main-floor bedrooms share a stylish Jack-and-Jill bathroom with quartz countertops and upgraded finishes. The fully finished lower level is an entertainers dream with a custom wine closet, wet bar, home theatre, and spacious rec room with a second propane fireplace. Two more bedrooms on this level each feature walk-in closets and ensuite or semi-ensuite access. Combining luxury, functionality, and attention to detail, this is a truly remarkable home that must be seen in person to be fully appreciated. (id:59911)
RE/MAX Quinte Ltd.
10 Champlain Boulevard
Kawartha Lakes, Ontario
Welcome to 10 Champlain Blvd! This well-kept 2+1 bedroom, 2.5 bathroom bungalow offers bright, comfortable living. The main level features large windows, a covered balcony off the kitchen overlooking the private backyard, and a spacious primary bedroom with a 3-piece ensuite. Enjoy the convenience of main floor laundry with direct access to the double car garage.The walk-out basement presents excellent in-law suite potential, complete with a living area, a massive bedroom with its own 3-piece ensuite, and a perfect nook for a kitchenette or wet bar setup. Located in a quiet area with no neighbours behind, this home offers the ideal blend of privacy, flexibility, and comfort. (id:59911)
Affinity Group Pinnacle Realty Ltd.
400 Limeridge Road W
Hamilton, Ontario
Welcome to 400 Limeridge Road West! This stunning bungalow is finished top to bottom. Featuring new vinyl flooring, kitchen with stainless steel appliances and quartz counter tops. offering three good sized bedrooms on the main floor as well one four piece washroom. Living room with electric fireplace and pot lights. There is a separate entrance leading to the lower level, where you will find two additional bedrooms as well a four piece washroom and kitchen. This is perfect for a growing family, in-laws, and investors. It is located in a prime location of Hamilton, close to parks, schools, hospital, grocery stores, restaurants and the highway for easy commuting. There is so much to love about this property and will not disappoint, come see for yourself today! **EXTRAS** New flooring, windows, water tank. Quarts counter tops, pot lights in living room and kitchen. New electric panel 100 amp, new appliances (Gas stove, fridge, dishwasher & microwave over range. New copper wiring. (id:59911)
Land & Gate Real Estate Inc.
57 Walnut Street W
Kawartha Lakes, Ontario
Step into this thoughtfully designed home where comfort meets functionality. With ample parking and just 20 minutes from Lindsay, Peterborough, and Hwy 115, this home is in a great location. The heart of the home is the stunning custom kitchen, featuring an 8-foot island, gas range, and plenty of space for cooking and entertaining. Just off the kitchen, a welcoming dining room offers access to the garage and a convenient 3-piece bathroom with laundry. The main floor also includes a versatile bedroom, ideal for guests, a home office, or multigenerational living. Upstairs, you'll find five generously sized bedrooms and a second laundry-equipped bathroom for added convenience. The spacious master bedroom offers a 4-piece ensuite with a jacuzzi and an oversized closet. Set on nearly half an acre, the backyard is your private summer retreat with gorgeous mature trees, complete with a pool, hot tub, small pond, and three sheds for storage. The basement includes a workshop, cold cellar, and additional living space, offering unlimited potential. Enjoy the surrounding amenities, including the Trans Canada Trail, in-town boat launch, and schools. This one-of-a-kind home is awaiting your personal touch. (id:59911)
Right At Home Realty
45 Oak Street
Kawartha Lakes, Ontario
Timeless Elegance Meets Modern Comfort in the Heart of Fenelon Falls. Nestled in the waterfront village of Fenelon Falls, this impeccably renovated century home offers the perfect balance of historic charm and contemporary luxury. Featuring three bedrooms and three beautifully appointed bathrooms, every inch of this residence has been thoughtfully updated, from fresh designer paint and premium flooring to a reimagined kitchen complete with quartz countertops and an oversized eat-in island. Enjoy panoramic views of the canal and Cameron Lake. Relax in your enclosed front porch or unwind on one of two private decks. With immediate access to the boat launch, sandy beach, splash pad, park, and the scenic Victoria Rail Trail, outdoor leisure is always at your doorstep. A short walk leads you to the boutique shops, dining, and amenities of downtown Fenelon Falls. Professionally crafted armour stone landscaping enhances the homes striking curb appeal. A charming 2-bedroom seasonal bunkhouse on the property offers rental income potential or an inviting retreat for guests. This is an exceptional opportunity to own a turnkey home in one of the Kawarthas most beloved lakefront communities. (id:59911)
Royal LePage Kawartha Lakes Realty Inc.
397 County 41 Road
Kawartha Lakes, Ontario
Discover the perfect blend of luxury and country living in this stunning century home located in the charming hamlet of Bexley. Boasting nearly 2,600 sq ft of thoughtfully upgraded and meticulously maintained living space, this home is an absolute showstopper. Step inside to find a spacious main floor offering the ideal layout for modern living and entertaining. The large, beautifully appointed kitchen features a central island perfect for culinary creations and gathering with loved ones. Adjacent, the formal dining room and cozy living room with a propane stove provide spaces for both relaxation and hosting guests. A separate family room adds versatility, while the charming 3-season sunroom offers serene garden views, inviting you to unwind. Completing the main floor are a convenient laundry room and a practical mudroom. Upstairs, the second level continues to impress with four generously sized bedrooms, a versatile loft space perfect for a games room or additional family area, and a beautifully updated bathroom. Throughout the home, custom details such as wainscoting, crown moulding, built-in shelving, and elegant French Doors create an unparalleled atmosphere of timeless elegance. Outside, enjoy the peaceful country ambiance from the verandas and patios at both the front and back of the house. The detached two-car garage, complete with a heated workshop, provides ample space for projects and storage. And don't forget the 14kw Generac generator to keep you powered up when needed. Situated on a picturesque half-acre lot, the manicured gardens and lush surroundings make this property truly special. Experience luxurious country living at its finest in this remarkable home-you truly have to see it to believe it! (id:59911)
RE/MAX All-Stars Realty Inc.
17 Logan Lane
Kawartha Lakes, Ontario
Welcome to your dream home! This stunning raised bungalow built in 2014, backs onto the 8th hole of the Lindsay Golf and Country Club- WOW! Enjoy serene mornings from your composite deck, located directly off the main floor, OPEN CONCEPT living, kitchen and dining areas.Featuring 2 plus 1 bedrooms, and three bathrooms. The primary bedroom being located on the main floor with a fully renovated ensuite with a WALK IN SHOWER, heated flooring, and a whirlpool bathtub.The FULLY ACCESSIBLE design includes chair lifts, extra-wide doors and a garage lift. The basement walk-out adds versatility, perfect for entertaining or additional living space.With a double car garage, ample storage, and a new roof in 2024, practicality meets style. There is a gas BBQ hook-up, gas stove and gas fireplace to enhance your living experiences, lets not forget about the front COVERED PORCH!Located in a HIGHLY desirable neighborhood, this home offers luxury, comfort, accessibility AND convenience. Dont miss the chance to make this exceptional property your own! (id:59911)
Royale Town And Country Realty Inc.
19 Berwick Street
Stirling-Rawdon, Ontario
Step inside to discover gleaming hardwood floors and an abundance of natural light that fills the open-concept main level. The thoughtfully designed kitchen includes a dedicated prep area and is outfitted with premium appliances, offering both beauty and efficiency for everyday cooking or entertaining. A striking light fixture enhances the dining area, creating a warm and elegant atmosphere for gatherings. High-end features such as custom California closets, upscale window treatments, and ample storage throughout contribute to the home's refined aesthetic. The spacious primary bedroom boasts a walk-in custom designed closet and private ensuite, while a second bedroom and convenient laundry area with inside access to the garage complete the main floor. The finished lower level adds valuable living space, including a cozy family room, a third bedroom, a versatile office or storage area, and even more storage options to meet your needs. Every inch of this home has been thoughtfully planned and beautifully decorated. Step outside through the garden doors to a private, landscaped backyard featuring a rear deck, perennial gardens, and an irrigation system - the perfect setting for outdoor relaxation or entertaining guests. Note the spacious green space. The timeless brick exterior adds charm and long-lasting appeal. Located in the vibrant community of Stirling, this home offers the best of both privacy and connection. Families will love the nearby parks, youth programs, and a strong sense of community. Enjoy local events like the Stirling Home & Lifestyle Expo, Agricultural Fair, and Santa Claus Parade. Stirling also features a brand-new public school, a recently renovated arena and library, and a dedicated volunteer fire department led by a full-time Fire Chief - all part of the communitys ongoing investment in quality living. This is more than just a home - it's a lifestyle opportunity in one of the areas most desirable neighbourhoods. (id:59911)
Exit Realty Group
554 Mallory Beach Road
South Bruce Peninsula, Ontario
This a true turn-key retreat and it is ready for you! This charming bungalow nestled along the scenic shores of Colpoys Bay in South Bruce Peninsula. Designed to capture stunning sunrises over the water, this meticulous property offers convenient one-floor living with two bedrooms, one bathroom, oak kitchen cabinetry, and warm wood flooring throughout. A newer staircase leads down to a beautiful stone beach with clean, walk-in water ideal for swimming, fishing, or simply soaking in the serene surroundings. A 10' x 10' shed provides handy storage for outdoor gear, while the propertys location on a paved, year-round municipal road ensures easy access in every season. Whether youre relaxing on the shoreline, enjoying the excellent fishing, or exploring the nearby Bruce Trail with its endless hiking opportunities and breathtaking views, this home offers a seamless blend of indoor comfort and outdoor enjoyment. Close to local amenities, and more, This a true turn-key retreat just bring your suitcase and start living the waterfront lifestyle. (id:59911)
Exp Realty
3 Scotia Avenue
Brantford, Ontario
Welcome to this lovely 4-bedroom, 2-bathroom detached home nestled on a family-friendly street in Brantford just steps from Greenbrier Public School and minutes to King George Road. Sitting on a generous 72 x 110 lot, this home blends timeless charm with modern upgrades and space to grow. Inside, you'll find a fully renovated kitchen complete with dishwasher, stove top range, built-in oven and microwave, and contemporary finishes and decor. The sunlit living room features hardwood flooring and expansive windows, perfect for cozy afternoons or morning coffee. Downstairs, the finished basement, currently used as the primary suite, offers a walkout to the backyard. Step outside to enjoy a large deck overlooking a bright, open backyard an entertainers dream or the perfect spot to soak up the sun. The attached garage and private driveway offer parking and storage convenience. Laundry is conveniently tucked away in the basement. Whether you're starting a family or looking for space to spread out, this gem offers comfort, location, and lifestyle. Don't miss your chance to own this move-in-ready home in one of Brantford's most peaceful pockets! (id:59911)
RE/MAX Professionals North
76 Molson Street
Port Hope, Ontario
Welcome to 76 Molson in commuter friendly Port Hope! This spacious and well cared for brick two story home is located on a large lot in a wonderful community. Port Hope has so much to offer competing with big cities while maintaining its small town charm. This lovingly maintained 1850 sq ft home comes with 4 spacious bedroom, ensuite in primary - 3 bathrooms total! Updated roof, hvac, garage door and freshly renovated basement space packs alot of value! Offer any time on this property and own it today! **EXTRAS** All appliances included. 75ft but 284ft at its largest boundary, this property is private and large. Suitable for big and energetic families! (id:59911)
Tfg Realty Ltd.
1 William Booth Crescent
Kawartha Lakes, Ontario
Stunning Custom Executive Home in Sought-After Lindsay Neighbourhood First Time Offered! Welcome to this beautifully crafted, custom-built brick and stone home, nestled in one of Lindsays most prestigious and peaceful executive areas, known for its regal, one-of-a-kind residences. Built in 2006 and offered to the public for the first time, this home is a true blend of timeless elegance and modern comfort. Designed with family living and entertaining in mind, the open-concept main floor is centred around a chefs dream kitchen featuring built-in appliances, granite countertops, and granite floors. Rich cherry wood floors, trim, and doors add warmth and sophistication to the main level, while walnut finishes grace the upper and lower levels, adding consistency and luxury throughout the home. With 5 spacious bedrooms and 4 bathrooms plus a dedicated main floor office, theres room for everyone. The inviting family room offers a seamless walkout to a brand-new, family-sized deck perfect for summer entertaining and a private yard beyond. This is a rare opportunity to own a well maintained, custom-built home in one of Lindsays finest neighbourhoods. Dont miss your chance to experience true executive living, book your private showing today! (id:59911)
Royal LePage Kawartha Lakes Realty Inc.
112 Algonquin Drive
Meaford, Ontario
Tucked away on an exclusive dead-end street in the heart of Meaford, this exceptional log home is a rare blend of rustic elegance and modern sophistication. Set on an expansive, beautifully landscaped lot framed by mature trees and gardens, this 4-bedroom, 4-bathroom estate offers unparalleled privacy, tranquility, and timeless charm. Crafted with the finest attention to detail, the residence features soaring ceilings, exposed wood beams, and warm, natural finishes throughout. The flowing floor plan is designed for both grand entertaining and intimate gatherings, with spacious living and dining areas, a chef-inspired kitchen, and inviting fireplaces that add a touch of cozy luxury. A true sanctuary, the primary suite offers a spa-like retreat with newly updated bathroom, while the additional bedrooms provide comfort and privacy for family or guests. Indulge in the custom sauna, or relax outdoors in the serenity of your expansive yard a true four-season escape. State-of-the-art geo-thermal heating ensures energy efficiency without compromising on comfort. Recent upgrades include a new roof (2023) and a high-efficiency on-demand water heater, offering modern reliability and peace of mind. The detached double-car garage completes the package, providing ample space for vehicles and all your outdoor toys. Located just steps from Meafords scenic waterfront, charming downtown, and year-round recreational amenities, this property is a one-of-a-kind opportunity to own a distinguished log home in one of Southern Georgian Bays most sought-after communities. For those seeking the perfect fusion of natural beauty, refined comfort, and sophisticated living welcome home. (id:59911)
Royal LePage Locations North
152 Chatterton Valley Crescent
Quinte West, Ontario
This well-loved family home is situated right across the street from the Chatterton Play Park. This park features climbing equipment, swings, a ball diamond and in the winter the community sets up a skating pad for that game of shinny. The house features two and a half baths, four bedrooms, living room, dining room and a family room. This house was made for family. Imagine holidays with the family gathered around the fireplace, and the cook of the house chatting with everyone while preparing dinner in the efficient kitchen. Take breaks in the breakfast nook while watching the birds and rabbits frolic in the backyard. In the evening, sit on the front porch to enjoy the sunset and say hello to your neighbours as they walk by. (id:59911)
Exit Realty Group
8357 Goosemarsh Line
Lambton Shores, Ontario
Step into brand-new luxury at 8357 Goosemarsh Line in Grand Bend - where peaceful surroundings meet modern elegance. This brand-new, never-lived-in home comes with a Tarion warranty and offers 5 bedrooms, 3 bathrooms, and a thoughtful blend of design, durability, and low-maintenance living. The exterior features a steel roof and hardy board siding, while the interior showcases pristine finishes and brand-new, never-used appliances. The open-concept layout flows from the expansive kitchen to a bright living area with a cozy fireplace and large windows that invite in natural light. The spa-inspired bathrooms include sleek, modern design elements, with a freestanding tub in the primary ensuite. A fully finished basement adds additional living space, while the main-level bedrooms provide flexibility for families or guests. Step outside to a spacious wood deck overlooking the square-shaped backyard, perfect for relaxing, entertaining, or outdoor play. Grass to be planted, offering a blank canvas for your landscaping dreams. Parking is never a concern with a 2-car attached garage (featuring high interior ceilings), a 25x40 ft detached garage/shop that can accommodate up to 4 cars, and an 8+ car driveway - ideal for hosting gatherings, storing recreational vehicles, or accommodating multiple drivers. Located on a quiet, low-traffic street, this home is minutes from the renowned Pinery Provincial Park, with convenient access to biking and walking trails via nearby Graham Street. Discover the tranquility of country living without sacrificing access to nature, parks, and nearby amenities. (id:59911)
Real Broker Ontario Ltd.
433 Marble Point Road
Marmora And Lake, Ontario
Modern lakehouse living on beautiful Crowe Lake! Situated directly on the water, this fully renovated, all-season home offers the perfect blend of comfort, style, and lakeside serenity. With 4 bedrooms and 3 bathrooms, there's space for family, friends, or guests, whether you're making it your full-time home, a weekend escape, or a short-term rental. The main level features open-concept living with a cozy fireplace and plenty of natural light. The kitchen and living areas flow seamlessly to a full-length raised composite deck that offers panoramic views of the lake, an ideal spot for lounging, dining, or soaking in the scenery. The spacious primary suite is a true retreat, complete with a 4-piece ensuite, fireplace, sitting area, and walkout to the deck. Upstairs, you'll find three additional bedrooms, including one with patio doors open to the upper deck. Outside, the waterfront experience continues with a second raised deck overlooking the shoreline, perfect for enjoying quiet mornings or sunset views. This exceptional property checks all the boxes with a detached double garage, decorative stone exterior, and a private setting. Whether you're entertaining by the lake or relaxing under the stars, 433 Marble Point Road is ready to welcome you home. Updates include: triple pane windows, flooring, furnace, metal roof, sliding door in primary bedroom, front door, Trex deck with glass railings, deck by water, renovated bathrooms (2), washer/dryer. (id:59911)
RE/MAX Rouge River Realty Ltd.
1695 Killoran Road
Selwyn, Ontario
LOCATION, LOCATION, LOCATION! Your dream of country living without sacrificing convenience starts here! Huge lot! Low taxes! No water bill! This beautifully updated 4-bedroom, 2-bath home offers the perfect blend of rural charm and modern comfort, just minutes from both Peterborough and Lakefield near Trent University. Step inside to discover a bright, open-concept main floor with large windows that flood the space with natural light. Enjoy cooking in the large kitchen with new cabinetry and countertops and relax in style around the cozy gas fireplace in the living room. The main floor features luxury vinyl plank flooring and is complemented by new carpet upstairs and fresh paint throughout. The spacious bonus room on the main floor features a striking vaulted shiplap ceiling and a separate entrance ideal for a home office, gym, business space, games room or family hangout. Upstairs, you will find four generously sized bedrooms, each with ample closet space. This is a rare opportunity to own a move-in-ready home with room to grow in a prime location. Don't wait, come and see it for yourself! Updates include: Furnace (2024), Gas Fireplace (2024), HWT/UV Light(2024), Kitchen (2024), Flooring (2024), Well Pump (2025), Upgraded Well (2025) (id:59911)
Bowes & Cocks Limited
29 Regent Street
Kawartha Lakes, Ontario
Where history, charm and many happy family memories converge into an extraordinary property! Welcome to 29 Regent St., situated in one of Lindsay's finest and most highly sought after streets in the North Ward neighbourhood. Sitting on a large in town lot, you will fall in love with this impeccably cared for home and gorgeous grounds. This solid brick circa 1875 four bedroom home features an inviting covered front porch that welcomes you into the front foyer. The grand front door with stained glass surround is just one of the noteworthy details. To the left you enter the parlour/living room, a spacious room featuring original wood floors, crown moulding and a fireplace with wood burning insert. On the main floor you will also find a separate dining room, sitting between the charming kitchen and the living room, along with a two piece bath. The kitchen includes granite counters, delightful wallpaper, your convenient laundry hidden behind doors and a walkout to the three season room. The back of the house includes perhaps what may become your favourite room: the generously sized family room, wrapped in windows and with quality touches such as hand pegged cherry floors. There is an electric stove to keep you cozy during the long winter months and a perfect nook for a home office. The side entrance of the house leads to this room and there is also an entrance to the oversized double car garage with a huge shop area. There are two staircases leading to the second floor which includes four bedrooms and a four piece bath complete with a stunning clawfoot tub. The primary bedroom is a peaceful oasis whose warmth welcomes you. Meticulously maintained including entirely new shingled roof (2024) and new eaves trough (2025). They simply don't build them this way anymore and the large lot with mature gardens is yet another huge bonus of this beloved property. It must be seen to be truly appreciated! (id:59911)
Right At Home Realty
1019 Anderson Road
Highlands East, Ontario
Welcome to 1019 Anderson Road in Highlands East, an ideal year-round home or getaway offering the perfect blend of privacy, space, and convenience. This 3-bedroom, 2-bathroom home sits on a generous 0.661 acre lot with an additional 0.46 acre parcel included, providing plenty of outdoor space to enjoy. Located just off Hwy 118, you're close to amenities while tucked away on a quieter municipality maintained road. A standout feature is the direct access to the trail system right beside the property! It's a dream setup for outdoor enthusiasts looking to hit the trails straight from their doorstep. The home is heated with propane and features a spacious eat-in kitchen, perfect for family meals or entertaining. Ample outdoor parking means room for guests, toys, and trailers. The property includes multiple outbuildings offering great potential for storage, a workshop, or future renovation (permitted uses with the municipality). With mature trees, a peaceful setting, and easy year-round access, this property offers the best of rural living with the convenience of nearby shops, dining, and services in Wilberforce and Haliburton. Whether you're looking for a full-time residence, a recreational escape, or a home base for adventure, this property checks all the boxes. (id:59911)
Royal LePage Frank Real Estate
22 Arbour Street
Kawartha Lakes, Ontario
Nestled along the serene south shores of Sturgeon Lake, part of the Trent Severn Waterway, this exceptional four-bedroom, three-bathroom home offers over 100 feet of prime, west-facing waterfront perfect for soaking in breathtaking sunsets all year long. Ideally situated between Lindsay and Bobcaygeon, this property offers the peace of cottage country with the convenience of nearby amenities. Inside, the home boasts a spacious and functional layout ideal for family living or entertaining guests, with indoor/outdoor living areas designed to capture natural light, panoramic views and al fresco dining. Each of the bedrooms provide comfort and flexibility for both residents and visitors while the primary suite offers a walk-in closet, 2 pc ensuite w/laundry and breathtaking lake views through your own private patio doors that lead out to the deck for romantic evenings under the stars or to enjoy morning coffee. Outside, the property is equally impressive, with beautifully landscaped entertaining spaces, including patios, decks and firepit area that invite relaxation and gatherings by the water. Enjoy the convenience of an insulated workshop w/hydro, lakeside there is ample dock space for entertaining, or quiet relaxation, a great storage "cabin" w/hydro houses the floaties, life jackets & beverage fridge, plus there's a designated area for the water toys with a wave runner lift and boat lift complete with new canopy. Modern updates such as a steel roof, f/a furnace, propane fireplace, c/a conditioning and a Gernerlink quick connect ensures four season comfort in all weather conditions. As a full-time residence or luxurious getaway, this waterfront haven offers a unique blend of natural beauty, thoughtful design, and has room for future development potential or rental income all within a short drive of the charming communities of Lindsay and Bobcaygeon or travel by boat to enjoy shopping & fine dining in Fenelon Falls, Lindsay and Bobcaygeon without going through a lo (id:59911)
Coldwell Banker - R.m.r. Real Estate
447 Falconer Street
Saugeen Shores, Ontario
Don't scroll past this one! A single family home, on a generous sized lot (70' x 130') WITH an attached garage AND a detached shop priced under $700,000, that is hard to come by! Located in a family friendly neighborhood close to schools, restaurants, shopping, the lake, parks & trails. As you approach this home you will notice the concrete driveway which offers plenty of parking for vehicles, a camper or even a boat! It extends all the way through the side (large gate for access) to the detached shop which measures approx 24' x 33'. The shop is insulated, has heat, hydro, electric overhead door and a 2pc bath! It ticks all of your boxes. The back yard boasts mature trees & a firepit, patio stone pad ready for a future hot tub, is entirely fenced, ideal for children or pets. When you enter the home you will land in the generous sized foyer with tile and double closet, access to the one car attached garage and the office. Travel upstairs into the large living room with natural gas fireplace and big bay window, dining room with access to back deck, ideal for entertaining and bbqing plus a functional kitchen. Upstairs you will find 3 nice sized bedrooms, 4pc guest bath and 3pc ensuite complete with tiled shower. In the basement there is a bright family room with natural gas fireplace, 2pc bath and large laundry/storage/mechanical room. Important upgrades to the home include ductless heat pump for heating and cooling, roof shingles 2020, many vinyl windows throughout, fence 2020, granite kitchen counters and hardwood flooring. A property like this rarely comes available in town, you wont want to pass up on this opportunity! (id:59911)
Royal LePage Exchange Realty Co.
1920 County Rd 6 Road
Douro-Dummer, Ontario
Experience the Best of Country Living! This charming home blends timeless character with modern updates, offering the perfect combination of comfort and style. The main level has everything you need for everyday living, while the upper floor provides extra space for family and guests. Situated on a large, level lot, the property includes a bonus bunkie, a spacious garage/workshop ideal for hobbyists, and raised garden beds for the gardening enthusiast. Just 20 minutes from Lakefield and a short drive to downtown Peterborough, you'll enjoy the peace of the countryside with city conveniences close by. Nestled in the heart of the Kawartha Lakes region near Stoney, Kasshabog, and other beautiful lakes you'll also find world-class golf, boating, marinas, and outdoor recreation just minutes away. Inside, the home features a formal dining room, a cozy living room, and a large family room with a fireplace and garden doors that open to a back deck. The primary bedroom includes an ensuite bath, and the modern eat-in kitchen offers access to an additional outdoor deck perfect for entertaining or relaxing. Embrace the country lifestyle peaceful, spacious, and full of possibility. (id:59911)
Century 21 United Realty Inc.
67 Singleton Street
Brighton, Ontario
Downsize beautifully in this stunning, bright and expertly constructed 1390 sq ft, 2 bed 2 bath semi-detached home in the sought after Tackaberry Ridge subdivision in Brighton. Light, bright and spacious this south facing home has 9ft ceilings throughout the open concept main floor and features a bright-white kitchen with beautifully trimmed cabinets, white tile backsplash, stainless steel appliances & seated island. Dining area with lovely 3 window breakfast nook and sun drenched living room. Transom window patio door opens to the elevated deck with privacy screens and peaceful views over the neighbouring apple orchard. Primary suite features a pocket door walk-in closet & large ensuite bath with lovely step-in shower. A second front bedroom and full bath are ideal for guests, a cozy den or home office. Tidy laundry room behind a pocket door, entrance to garage and convenient 2nd coat closet completes the main floor. Partially finished basement is roughed in for 3rd full bath and framed for a large rec room, 3rd bedroom and storage area. Enjoy this idyllic location, walking distance to schools and town shopping in one of Brighton's finest neighborhoods. Downsize without compromising luxury and feel at home on Singleton St. (id:59911)
Royal LePage Proalliance Realty
40 Alma Street S
Guelph, Ontario
A Gardeners Paradise! This cozy gem in a pleasant neighbourhood is sure to delight anyone with a green thumb! The enclosed front porch offers a warm welcome and leads you inside, where you'll find the living room to your left and, to your right, a main-floor bedroom and a newly renovated bathroom featuring a soaker tub and separate shower. At the back of the home, the sun-filled kitchen boasts vaulted ceilings, corner windows, and access to a bright potting/gardening room or whatever your hobby may be. With multiple windows allowing for excellent airflow, it's the perfect space for an avid gardener to spend countless hours of enjoyment. The attic has been converted into a charming childrens bedroom and play area and a convenient 2-piece bathroom. The finished basement adds a recreation room, a guest bedroom, and a 3-piece bathroom. Fresh paint and new flooring throughout give the home a crisp, updated feel and make it move-in ready. A special highlight is the enclosed backyard, bursting with abundant gardens and a wide variety of flowers, fruits, and shrubs - all nestled on an irreplaceable tree-lined street and surrounded by a warm, inclusive community. (id:59911)
Royal LePage Royal City Realty
5 - 209707 Hwy 26
Blue Mountains, Ontario
Majestically sitting on Georgian Bay's edge this stunning three story, 3 bedroom home leaves nothing to want. Imagine sipping coffee from your balcony while watching the swans glide across the morning bay. The views don't stop there! The Blue Mountains from the front view and the stunning Georgian Bay in your backyard. Each floor has its own special place to take in all that nature has to give. With two distinct living areas a family can enjoy this home without feeling overcrowded. Heated floors on main level and two gas fireplaces only add more ambience and enjoyment. This private community offers endless hours of water activities as well as being minutes from several major ski hills. With over 40 kilometers across the street, the Georgian Trail meets all your needs for hiking and biking! You truly are in the perfect spot to live. FOUR things our Owners love about this home: 1) Gorgeous views of the water and slopes and the lights on from the ski hills at night in the Winter create a magical vibe. 2) Water sports and swimming, kayaking, paddle boarding, canoeing and jet skiing. 3) The Layout of our home with Beautiful high ceilings, 2 fire places, neutral finishings from top to bottom, designer lighting and window treatments. 4) Location is ideal for walking/cycling on the Georgian trail across the street and the amenities of the Blue Mountain Village and downtown Collingwood, shopping, cafes, entertainment, mountain trails, golf, ski, beaches, boating. Perfect for all Season Living on Georgian Bay! Visit our website for more detailed information. (id:59911)
RE/MAX Hallmark York Group Realty Ltd.
20 Art Bot Road
North Kawartha, Ontario
Welcome to 20 Art Bott Road a hidden gem just under 2 km south of the charming village of Apsley. This inviting 4-bedroom, 1-bathroom home sits on over 3 acres of beautiful, usable land and offers the perfect blend of comfort, functionality, and adventure. From the moment you arrive, you'll feel the warmth and character that make this property truly special. Step inside and discover an updated kitchen that opens into freshly painted living spaces, new flooring underfoot, and a spacious, modern bathroom complete with a laundry area and generous storage. Each room is thoughtfully finished to create a home that's both welcoming and practical for everyday living. Step outside and let your imagination take over. Sip your morning coffee on the deck beneath the porch roof, or unwind in the hot tub just off the master bedroom while soaking in the serenity of your surroundings. The greenhouse is ready for your gardening dreams, while the covered gazebo, a great place for your smoker and BBQ setup, sits beside a cozy fire pit ideal for evening gatherings and weekend cookouts. But the real showstopper? One of the coolest garages you'll ever see. The upper-level has become entertainment space perfect for hosting dinner with friends and also a lower-level workshop built for tinkering and creating, this garage is more than just a place to park its a lifestyle. Whether you're a social butterfly, a hobbyist, or simply love the idea of having space to spread out and enjoy, this property has something for everyone.20 Art Bott Road isn't just a home, it's a destination. Check out the list of updates in the attachments, and come experience it for yourself. (id:59911)
Bowes & Cocks Limited
83 Benson Avenue
Peterborough North, Ontario
In the heart of the Old Teachers College this large family red brick home is ideal with a family room or in-law suite on the main floor with a 3pc bath beside. This walk everywhere location is close to downtown, all the stores on Chemong Road and walking distance to St. Annes and Queen Elizabeth elementary schools and Adam Scott High School. The fenced backyard is spacious, well treed and could accommodate a pool if desired. A new kitchen highlights the main floor open to the dining room. A large main floor addition was added 5 years ago with a separate side entrance. Upstairs there are 3 bedrooms plus an office with a walkout to a small balcony. The attic is fully finished and wide open and could be split into extra bedrooms. All windows except stained glass windows and basement windows have been updated, as well as the front door system. There is a natural gas boiler for heat and a split heat pump with wall mount air conditioning system. Shingles on main house 2021, new circulating pump on furnace 2024, shingles on main floor addition 2022, new driveway 2023, new main floor bath 2021. Mainly hardwood floors. City park across the street, close to the rotary bike trail or go downtown or out to Trent University. (id:59911)
Royal LePage Frank Real Estate
498 Mackenzie Road
Quinte West, Ontario
Gorgeous Executive Home and Equestrian Facility on 37 Acres Only 5 Minutes from Belleville and the 401! Imagine living the dream in this stunning 5-bedroom, 5-bath builders own custom home, set on 37 rolling acres of pastures, scenic woods, and productive farmland perfect for riding, walking, or simply enjoying peaceful country living. Whether you're an equestrian or seeking a rural retreat, this property offers the best of both worlds. Step inside to soaring cathedral ceilings, a warm and inviting living room with zero-clearance fireplace, and a chefs kitchen designed for entertaining and everyday luxury complete with a 36 Italian-made professional induction range. The main floor features 2 spacious bedrooms with walk-in closets, 3 bathrooms, a dedicated office, and expansive living areas filled with natural light. Enjoy your morning coffee in the sunroom while taking in panoramic views of the countryside. The raised, walkout basement with radiant in-floor heating adds 1,500 sq ft of beautifully finished living space, including 3 additional bedrooms (two with walk-in closets), 2 bathrooms, a large family room with wet bar, and a generous storage area. A massive 3-car garage includes direct access to the basement ideal for creating a separate in-law suite or extended family space. Outside, the backyard features an expansive partially covered deck overlooking a landscaped oasis with a heated in-ground pool and waterfall, pool house, custom pond, and cozy fire pit area. The well-appointed barn is ideal for equestrians, offering five box stalls, a wash stall (hot/cold water), feed room, heated tack room, hay loft, bathroom, and extra storage. Dutch doors lead to a sheltered area and paddocks with heated water bowls. A professionally installed 90x180 sand riding ring, four fenced paddocks, and tile drainage throughout ensure optimal land use year-round. This rare estate blends luxury, functionality, and natural beauty an opportunity not to be missed. (id:59911)
Harvey Kalles Real Estate Ltd.
154 Pratt Crescent
Gravenhurst, Ontario
Welcome to your new home at 154 Pratt Crescent, nestled in a family-friendly Gravenhurst subdivision! Conveniently located just a 5-minute walk to the vibrant Gravenhurst Wharf - summer weekly waterski shows + enjoy the sounds of the iconic Seguin steamship from your backyard, with nearby parks and soccer fields and being mere minutes to Gravenhurst Public & High Schools, this 2+1-bedroom, 2-bathroom home blends modern upgrades with cozy charm & convenience, ideal for families or those embracing the Muskoka lifestyle. Step into the bright main floor, featuring gleaming engineered hardwood (installed approx. 4 years) and a recently updated kitchen (new flooring 1 year) with sleek Whirlpool appliances (included!). The open-concept layout flows seamlessly to a spacious deck off the kitchen perfect for BBQs and hosting gatherings. Overlooking a serene wooded ravine lot, your backyard is a private oasis with a firepit area, ideal for cozy evenings under the stars, enhanced by backyard lighting.The fully finished basement, with new flooring and carpet (approx. 1-2 years), offers a versatile space for movie and games nights or cheering on your favourite sports team, complete with a Napoleon gas fireplace, a 4-piece bathroom, and an additional spacious bedroom. The primary suite upstairs boasts a walk-in closet with a convenient walk out sliding door to your backyard. Stay comfortable year-round with central air (2 years), forced-air furnace (3 years), and natural gas heating. With a sump pump for spring peace of mind and newer plumbing throughout, this move-in-ready gem is packed with value. Don't miss your chance to own this meticulously maintained Muskoka home - schedule your showing today! (id:59911)
Sotheby's International Realty Canada
15 Mcintosh Crescent
Quinte West, Ontario
A beautifully maintained all-brick bungalow townhouse, offering effortless living in a stylish and functional layout. Featuring a total of 2 bedrooms and 3 bathrooms, this home combines comfort and convenience with modern design. Step into a gorgeous open-concept living space highlighted by a bright white kitchen with ample cabinetry, sleek stainless steel appliances, and a spacious peninsula with seating perfect for everyday living or entertaining. The dining and living rooms flow seamlessly to the back deck and fully fenced backyard, ideal for outdoor relaxation and low-maintenance enjoyment. The main floor has 1 bedroom- a lovely primary suite featuring a large window that fills the room with natural light. The ensuite bath boasts double sinks and a beautifully tiled walk-in shower with bench, offering both luxury and function.The main floor also includes a powder room for guests and a convenient mudroom with inside entry to the attached garage, which has been thoughtfully drywalled and finished. Downstairs, the fully finished basement expands your living space with a spacious recreation room, an additional bedroom, a full bath, and a well-appointed laundry room. Outside offers a good sized deck and fully fenced yard space, North facing, offering beautiful evening sunsets. This home is the perfect blend of easy-care living and elegant design, ideal for downsizers, first-time buyers, or anyone looking for stylish, move-in ready comfort. Conveniently located in a wonderful neighbourhood in Trenton's West end, close to shopping,, CFB Trenton, + more. (id:59911)
RE/MAX Quinte Ltd.
197 Angeline Street N
Kawartha Lakes, Ontario
This spacious and well-appointed backsplit with inground pool in Lindsay is perfect for families and entertaining! The main floor offers a welcoming foyer, a bright living and dining area, a mudroom with walkout to the driveway, a stunning kitchen with a large island, a 2-piece bath, a cozy family room with fireplace and walkout to the yard, and a den, ideal for a home office or playroom. Upstairs, you'll find three generously sized bedrooms with large closets, including one with its own 3-piece ensuite, plus a 4-piece main bathroom. The partially finished basement adds even more living space with a rec room, laundry room, additional bathroom, and flexible space for storage or hobbies. Step outside to your private backyard oasis featuring a beautiful inground saltwater pool, spacious patio, fenced yard, garden shed, and an attached double garage. This home has it all; space, style, and the perfect outdoor setup for summer fun! (id:59911)
Royal LePage Kawartha Lakes Realty Inc.
25 Meagan Lane
Quinte West, Ontario
This stunning bungalow was thoughtfully designed in 2016 to fully embrace the breathtaking views of the Trent River. The expansive 14 x 32 deck serves as an ideal spot to enjoy the beautiful scenery, while the gazebo provides a peaceful retreat during the warmer months. Located in an excellent neighborhood, this home was built with a focus on premium quality to optimize the views and features a spacious attached double car garage. As you step inside, you're welcomed by a bright and open living space that seamlessly combines the living room, dining room, and kitchen, complete with a convenient island. With a total of four bedrooms - two upstairs and two downstairs - there's ample space for everyone. The primary bedroom features a walk-in closet and an ensuite bathroom with a luxurious glass walk-in shower. Downstairs, you'll discover stunning new oak stairs, generously sized bedrooms, and a washroom with a glass shower. Oversized windows throughout the lower level allow natural light to flood in, beautifully showcasing the lovely surroundings. (id:59911)
Exit Realty Group
2261 County Road 504
North Kawartha, Ontario
Nestled just 10 km east of Apsley, this updated one-bedroom tiny home country retreat is the perfect escape for outdoor enthusiasts. Surrounded by serene forest views on a private 0.8-acre lot, this cozy getaway offers peace and privacy with modern upgrades including a 200 amp electrical panel, new siding, updated windows, a steel roof, and a charming eastern-facing walkout from the sunken living room. While the property features an outhouse and a well with a hand pump, it's the ideal recreational experience for those craving a connection to nature. Whether you're returning from the nearby snowmobile trails, exploring any of the countless surrounding lakes with boat launches and sandy beaches, or simply relaxing under the stars, this property invites you to unwind. With ample parking, garbage and recycling pick-up, mail delivery where convenience meets rustic charm. The included RV adds extra space and endless possibilities for weekend adventures. This is more than just a property it's your basecamp for all-season outdoor living. (id:59911)
Bowes & Cocks Limited
